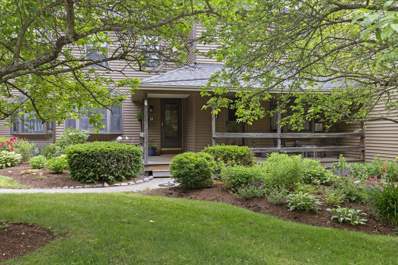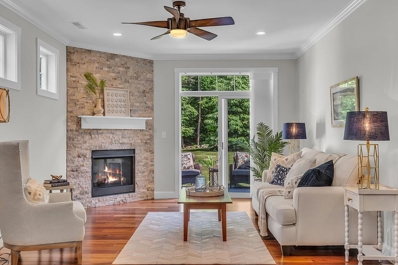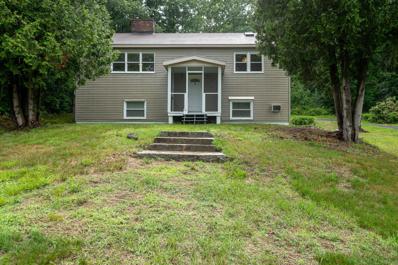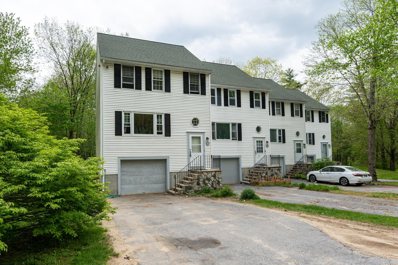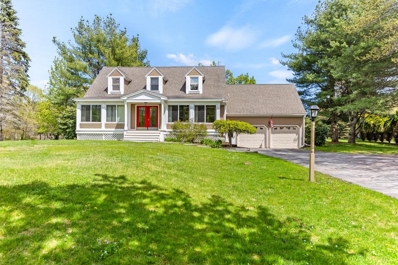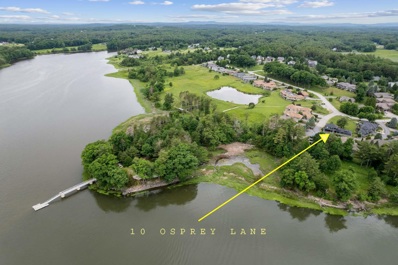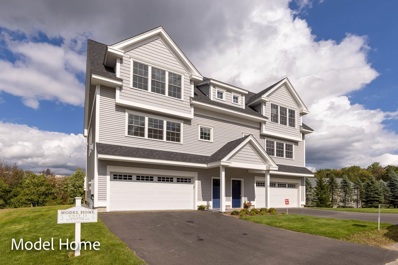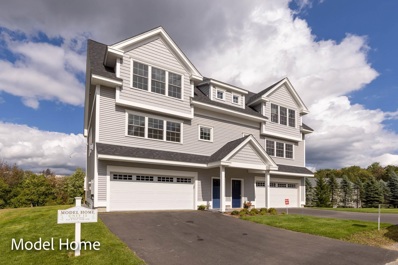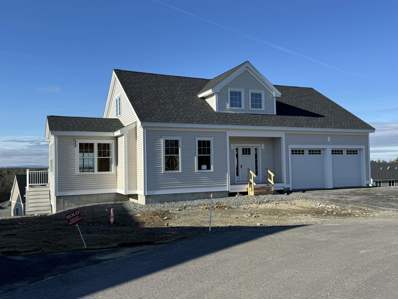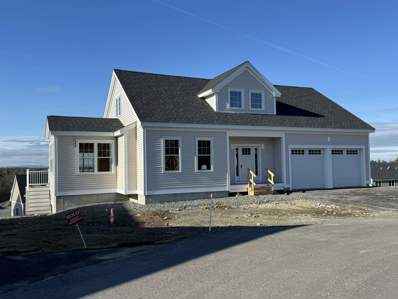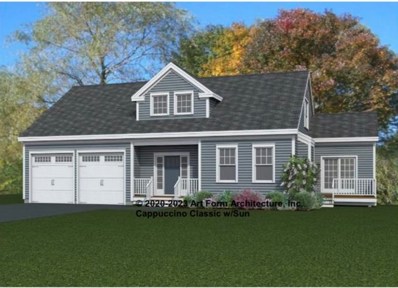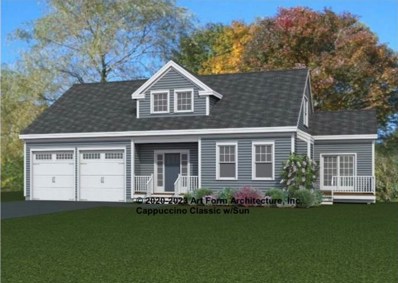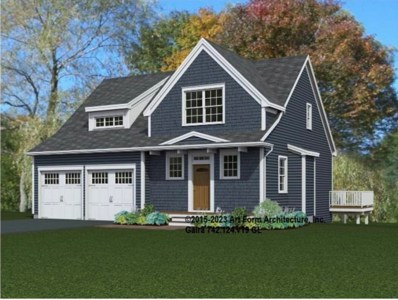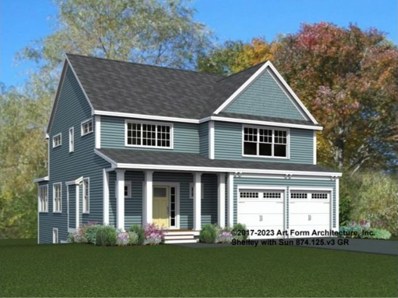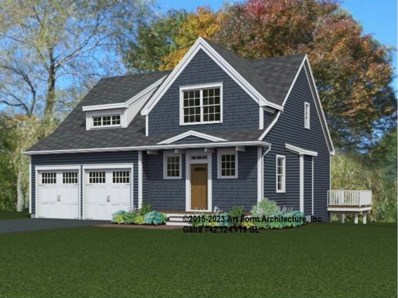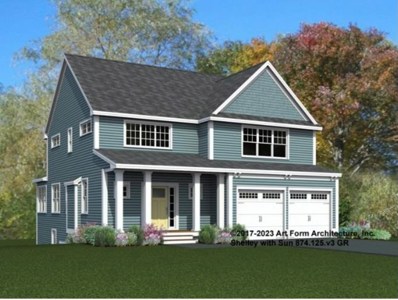Newmarket NH Homes for Sale
$415,000
2I Bass Street Newmarket, NH 03857
Open House:
Saturday, 6/22 10:00-1:00PM
- Type:
- Condo
- Sq.Ft.:
- 1,544
- Status:
- NEW LISTING
- Beds:
- 2
- Year built:
- 1986
- Baths:
- 2.00
- MLS#:
- 5000981
ADDITIONAL INFORMATION
Discover the perfect blend of modern updates and natural beauty in this completely updated 2-bedroom, 1 1/2-bathroom River Ridge Town House Condominiums located in Newmarket, NH, situated on the scenic Lamprey River. The open-concept living area offers breathtaking views of the Lamprey River, creating a warm and inviting atmosphere. The kitchen features new stainless steel appliances and granite counter tops, ensuring you have the latest in modern convenience. Both bedrooms are spacious and well-appointed, offering ample closet space and comfort. The master bedroom also provides stunning river views. The full bathroom is tastefully updated. Town House features a finished walk-out basement, which not only offers additional living space but also boasts beautiful river views. This versatile space can easily be transformed into a guest room, family room, or additional living area, providing flexibility to suit your needs. Enjoy direct access to the Lamprey River for kayaking, fishing, or simply relaxing by the community dock. The property is perfectly situated just minutes from downtown Newmarket's restaurants and shops. Commuters will appreciate the convenient locationâonly 20 minutes from Portsmouth, 9 minutes from the University of New Hampshire, and an hour from Boston. Additionally the Town House includes a one-car garage with 2 additional parking spots. The home is Fidium fiber ready. Delayed showings until the Open House. Open House on 6/22/24 10:00-1:00.
$635,000
14 Green Road Newmarket, NH 03857
- Type:
- Condo
- Sq.Ft.:
- 2,089
- Status:
- NEW LISTING
- Beds:
- 3
- Year built:
- 2018
- Baths:
- 3.00
- MLS#:
- 5000419
- Subdivision:
- Hersey Green Condominum Association
ADDITIONAL INFORMATION
Sytlish & Sophisticated! Nestled inside a well designed neighborhood this Stylish townhome offers MAIN LEVEL LIVING, Attached Garage and Spacious Guest Accommodations. Located mere minutes from Historic Downtown Newmarket & Exeter NH, this well-appointed home boasts a trendy yet comfortable interior, a charming exterior & a maintenance free lifestyle. The Main Level Living area wows with gleaming floors and a stunning layout which boasts a sparkling chef's kitchen, semi-formal dining and a sunny living room (with a gorgeous gas fireplace)! This main level continues with a Spectacular Primary En-Suite Wing, a handsome home office, powder room and laundry room as well as, tons of custom closet & cabinet pantries! Up on the second level you'll find 2 more oversized bedrooms (both with walk in closets) and a super shiny main full bath. There's also a large Bonus Room, which served well as storage for the sellers but could be finished to become a mini media or workout area! This meticulous property offers a commuter friendly locale and is situated close to numerous daily shopping venues. Our pristine Seacoast Beaches and the magnificent Lakes & Mountains regions are just beyond while the bustling cities of Portsmouth NH, Amesbury & Newburyport MA alike provide a vast array of fine dining, galleries, marinas and more! This truly is a hidden gem and won't last long! ;)
$540,000
122 Exeter Road Newmarket, NH 03857
- Type:
- Single Family
- Sq.Ft.:
- 2,340
- Status:
- NEW LISTING
- Beds:
- 3
- Lot size:
- 0.87 Acres
- Year built:
- 1973
- Baths:
- 2.00
- MLS#:
- 5000371
ADDITIONAL INFORMATION
This 1973 raised ranch with an in-law suite / apartment in the lovely town of Newmarket, New Hampshire could be yours if you act fast! This beautiful property is only a three minute drive to everything downtown Newmarket has to offer. The 2 bedroom, 1 bathroom home has been freshly painted and offers a mix of hardwood floors and vinyl plank throughout. Upstairs you'll find large finished attic which could be used as an office or additional bedroom. The ground level 1 bedroom, 3/4 bathroom accessory dwelling unit has its own driveway, and offers a great solution for family, friends, or potential renters. Showings begin at the open house on Saturday, June 15 from 11am to 2pm and Sunday, June 16 from 11am to 2pm.
- Type:
- Condo
- Sq.Ft.:
- 1,408
- Status:
- Active
- Beds:
- 3
- Year built:
- 1988
- Baths:
- 2.00
- MLS#:
- 4995921
ADDITIONAL INFORMATION
SELLER SAYS SELL!! New Price.Welcome to 1A Stanorm Drive, with 3 bedrooms and 2 full baths in the heart of Newmarket. This stylish condominium offers a seamless blend of comfort and sophistication, providing residents with an exceptional living experience.Step into this wonderfully designed unit and be greeted by an abundance of natural light streaming through large windows, illuminating the spacious living areas. The layout seamlessly integrates the living, dining, and kitchen areas, creating an inviting space perfect for both relaxation and entertaining.The galley kitchen thats fully applianced with ample storage space for all your culinary needs. Add to this a walk in pantry for extra room for groceries or appliances. A coat of paint and new carpet and you will be set. Whether you're preparing a casual meal or hosting a dinner party, this kitchen is sure to impress.Retreat to the tranquil bedrooms, where plush carpeting and generous closet space provide a peaceful oasis for rest and relaxation. The floor plan provides an escape from the hustle and bustle of daily life.Enjoy the convenience of Laundry room on the first level and dedicated parking, as well as a fire pit and landscaped outdoor spaces.Located just steps away from shops, restaurants, parks, and public transit, 1A Stanorm Drive offers the perfect blend of urban convenience and suburban tranquility. Very easy to show.
$689,000
3 Bald Hill Road Newmarket, NH 03857
- Type:
- Single Family
- Sq.Ft.:
- 2,934
- Status:
- Active
- Beds:
- 4
- Lot size:
- 1.54 Acres
- Year built:
- 1987
- Baths:
- 3.00
- MLS#:
- 4995645
ADDITIONAL INFORMATION
LOCATION! Welcome to this lovely, spacious home situated on over 1.5 acres of land with mature landscape, in-ground pool, and a pool house. The impressive curb appeal of this cape style home is just the beginning! 2,934 sq. ft. with 4 beds, 2.5 baths, large sunroom overlooking the beautiful back yard. Great layout for entertaining, attached 2 car garage with extra storage above or convert to more living space. Level lot with ample space for outdoor activities and enjoyment. This home offers the perfect blend of comfort, style, and functionality. Whether you're lounging by the pool, enjoying the peaceful surroundings, or entertaining guests, this property has it all. Let the homeowner's out of state job change be your opportunity! Showings begin at open house Saturday and Sunday 12-2pm 5/18, 5/19 Offers due Monday 1:00pm 5/20/24
$975,000
10 Osprey Lane Newmarket, NH 03857
- Type:
- Single Family
- Sq.Ft.:
- 1,752
- Status:
- Active
- Beds:
- 3
- Lot size:
- 0.14 Acres
- Year built:
- 2019
- Baths:
- 4.00
- MLS#:
- 4995289
- Subdivision:
- The Meadow At Moody Point On Great Bay
ADDITIONAL INFORMATION
Stunning upgraded and modern finishes in this mint condition single-family at Moody Point on Great Bay: New Hampshire's premier waterfront community just a short walk to Newmarket's vibrant downtown. Seasonal bay views from several vantage points which expand during winter months. With primary suites on both the main and upper level plus an additional guest bedroom, office and full bath, the layout provides flexible living arrangements. The open kitchen/dining/living area is perfect for gatherings both large and small. Leather finished Fantasy Brown granite. High-end Kohler bathrooms with upgraded tile finishes, jetted tub and glass shower doors. Beautiful character maple hardwood flooring throughout main level, stairway and upper hall, New Haven carpeting in 2nd fl bdrms and office. Upgraded Diamond cabinetry and crown molding. GE Energy Star Profile appliances including convection oven with gas cooktop! A gas fireplace provides great ambiance and warmth on those chilly fall and winter evenings. Energy-efficient construction, doors & windows and LED recessed lighting. Expanded 2-car attached garage houses the mechanical room plus area for extra storage or workshop. Certainteed vinyl siding and architectural shingles for low maintenance. Extensively landscaped grounds, rain gardens and paver sidewalk and patio. Community offers lots of social and recreational activities including nearby private walking trails, shorefront pavilion, kayak dock and several interest groups.
- Type:
- Condo
- Sq.Ft.:
- 1,721
- Status:
- Active
- Beds:
- 3
- Year built:
- 2024
- Baths:
- 3.00
- MLS#:
- 4966896
- Subdivision:
- Stonehill Pointe
ADDITIONAL INFORMATION
The Townhomes at Stonehill Pointe - where every unit is an end unit! Don't miss out on the stunning architecture and graceful floor plan that will draw you into this Energy Star Certified home. The beautifully designed kitchen with granite countertops, island and pantry that flows directly into the expansive Living Room/Dining Room, featuring âcharacter birchâ hardwood flooring, is perfect for entertaining a large group or hosting an intimate dinner. Upstairs finds the Primary Bedroom with ensuite bath including a custom tiled shower w/ glass door and dual vanities, two additional bedrooms and a full bath w/ tile floor. Additional features include: Central a/c, 2-car garage, irrigation, a deck and more! Don't miss this opportunity to own brand new construction by an award winning, local builder - Chinburg Properties. Ready to make your interior selections at the Chinburg Design Center?! Call today for more information. Come see the Chinburg Difference.
- Type:
- Condo
- Sq.Ft.:
- 1,721
- Status:
- Active
- Beds:
- 3
- Year built:
- 2024
- Baths:
- 3.00
- MLS#:
- 4966892
- Subdivision:
- Stonehill Pointe
ADDITIONAL INFORMATION
The Townhomes at Stonehill Pointe - where every unit is an end unit! Don't miss out on the stunning architecture and graceful floor plan that will draw you into this Energy Star Certified home. The beautifully designed kitchen with granite countertops, island and pantry that flows directly into the expansive Living Room/Dining Room, featuring âcharacter birchâ hardwood flooring, is perfect for entertaining a large group or hosting an intimate dinner. Upstairs finds the Primary Bedroom with ensuite bath including a custom tiled shower w/ glass door and dual vanities, two additional bedrooms and a full bath w/ tile floor. Additional features include: Central a/c, 2-car garage, irrigation, a deck and more! Don't miss this opportunity to own brand new construction by an award winning, local builder - Chinburg Properties. Ready to make your interior selections at the Chinburg Design Center?! Call today for more information. Come see the Chinburg Difference.
Open House:
Sunday, 6/23 11:00-2:00PM
- Type:
- Single Family
- Sq.Ft.:
- 2,359
- Status:
- Active
- Beds:
- 3
- Year built:
- 2024
- Baths:
- 3.00
- MLS#:
- 4960482
- Subdivision:
- Stonehill Pointe At Summit Circle
ADDITIONAL INFORMATION
Set high atop a peaceful hill with views of tree tops, sunsets and distant mountains, waits the 3 bed/3 bath "Cappuccino" with it's stunning, modern interior design selections. This 2359 square foot, open floor plan, w/ 9' ceilings, gas fireplace and a light-filled oasis of a sunroom is an entertainer's dream! A first floor primary bedroom with custom tiled ensuite bath and first floor laundry/pantry, make living a breeze. With a very large bedroom/bonus room upstairs, plus a 3rd bedroom/study and a loft space, youâll have plenty of room for guests and a home office! This home also features a deck off the sunroom, perfect for bird watching while sipping that hot or iced cappuccino! Enjoy low/no maintenance w/ and HOA that includes plowing of the road and driveways, irrigation, lawn mowing, curbside trash removal and more! Chinburg Builders are thrilled to develop this gorgeous 6-home detached condominium community at Summit Circle. Welcome to low/no maintenance living on a picturesque cul-de-sac. With an 8-time EPA award winning building team and energy star certification - we invite you to come see the Chinburg Difference!
Open House:
Sunday, 6/23 11:00-2:00PM
- Type:
- Condo
- Sq.Ft.:
- 2,359
- Status:
- Active
- Beds:
- 3
- Year built:
- 2024
- Baths:
- 3.00
- MLS#:
- 4960087
- Subdivision:
- Stonehill Pointe At Summit Circle
ADDITIONAL INFORMATION
Set high atop a peaceful hill with views of tree tops, sunsets and distant mountains, waits the 3 bed/3 bath "Cappuccino" with it's stunning, modern interior design selections. This 2359 square foot, open floor plan, w/ 9' ceilings, gas fireplace and a light-filled oasis of a sunroom is an entertainer's dream! A first floor primary bedroom with custom tiled ensuite bath and first floor laundry/pantry, make living a breeze. With a very large bedroom/bonus room upstairs, plus a 3rd bedroom/study and a loft space, youâll have plenty of room for guests and a home office! This home also features a deck off the sunroom, perfect for bird watching while sipping that hot or iced cappuccino! Enjoy low/no maintenance w/ and HOA that includes plowing of the road and driveways, irrigation, lawn mowing, curbside trash removal and more! Chinburg Builders are thrilled to develop this gorgeous 6-home detached condominium community at Summit Circle. Welcome to low/no maintenance living on a picturesque cul-de-sac. With an 8-time EPA award winning building team and energy star certification - we invite you to come see the Chinburg Difference!
- Type:
- Single Family
- Sq.Ft.:
- 2,359
- Status:
- Active
- Beds:
- 3
- Year built:
- 2024
- Baths:
- 3.00
- MLS#:
- 4949175
- Subdivision:
- Stonehill Pointe At Summit Circle
ADDITIONAL INFORMATION
See our Sweetheart of a Deal promotion - available with a full-priced offer Set high atop a peaceful hill with views of tree tops, sunsets and distant mountains - meet the "Cappuccino" - one of our most popular plans with a total of 2359 square feet! With its open floor plan, 9' ceilings, gas fireplace and kitchen island, you'll enjoy how comfortable this home will make you feel - PLUS a light-filled oasis sunroom. WITH ALL INTERIOR SELECTIONS MADE BY CHINBURG'S DESIGN TEAM, including many upgrades - we think you'll fall in love. A first floor primary bedroom with custom tiled ensuite shower and first floor laundry, make living a breeze. With a large bedroom upstairs, plus a study/bonus room and a loft space, youâll have plenty of room for guests and a home office! This home also features a deck off the sunroom, perfect for bird watching while sipping that hot or iced cappuccino! Chinburg Builders are thrilled to develop this gorgeous 6-home detached condominium community at Summit Circle. Welcome to low/no maintenance living on a picturesque cul-de-sac. With an 8-time EPA award winning building team and energy star certification - we invite you to come see the Chinburg Difference!
- Type:
- Condo
- Sq.Ft.:
- 2,359
- Status:
- Active
- Beds:
- 3
- Year built:
- 2024
- Baths:
- 3.00
- MLS#:
- 4949174
- Subdivision:
- Stonehill Pointe At Summit Circle
ADDITIONAL INFORMATION
Set high atop a peaceful hill with views of tree tops, sunsets and distant mountains - meet the "Cappuccino" - one of our most popular plans with a total of 2359 square feet! With its open floor plan, 9' ceilings, gas fireplace and kitchen island, you'll enjoy how comfortable this home will make you feel - PLUS a light-filled oasis sunroom. WITH ALL INTERIOR SELECTIONS MADE BY CHINBURG'S DESIGN TEAM, including many upgrades - we think you'll fall in love. A first floor primary bedroom with custom tiled ensuite shower and first floor laundry, make living a breeze. With a large bedroom upstairs, plus a study/bonus room and a loft space, youâll have plenty of room for guests and a home office! This home also features a deck off the sunroom, perfect for bird watching while sipping that hot or iced cappuccino! Chinburg Builders are thrilled to develop this gorgeous 6-home detached condominium community at Summit Circle. Welcome to low/no maintenance living on a picturesque cul-de-sac. With an 8-time EPA award winning building team and energy star certification - we invite you to come see the Chinburg Difference!
Open House:
Sunday, 6/23 11:00-2:00PM
- Type:
- Single Family
- Sq.Ft.:
- 2,063
- Status:
- Active
- Beds:
- 3
- Year built:
- 2024
- Baths:
- 3.00
- MLS#:
- 4941279
- Subdivision:
- Stonehill Pointe At Summit Circle
ADDITIONAL INFORMATION
The most perfect & convenient lifestyle awaits you at Summit Circle w/ elevated selections made by the Chinburg Design Team and an HOA that covers plowing, mowing, irrigation, trash pickup and more! The "Gaira" home plan features a 1st floor Primary bedroom w/ an ensuite custom tiled, bath w/ walk-in shower & glass door and an oversized walk-in closet. Nearby is the 1st floor laundry room/pantry. Ever ready to entertain, this plan offers plenty of open space and direct sight lines from the entry. Packed with goodies, including a gas fireplace, central a/c, a vaulted ceiling and a lovely open loft space on the 2nd floor - perfect for lounging or a casual office space. Two additional bedrooms (one with a nook!) and a full bath round out the 2nd floor. Attached 2-car garage, expanded 27' deck & a pet-friendly community await you! Stonehill Pointe at Summit Circle is comprised of six beautifully-sited, detached single-family condominiums overlooking a picturesque mountain range. Only a mile and a half from Newmarketâs vibrant downtown. We invite you to come see the Chinburg Difference with Energy Star Certification and a 8-time EPA award winning building team!
Open House:
Sunday, 6/23 11:00-2:00PM
- Type:
- Single Family
- Sq.Ft.:
- 2,636
- Status:
- Active
- Beds:
- 4
- Year built:
- 2024
- Baths:
- 4.00
- MLS#:
- 4941278
- Subdivision:
- Stonehill Pointe At Summit Circle
ADDITIONAL INFORMATION
Set high atop a peaceful hill with views of tree tops, sunsets and distant mountains, waits this 4 bedroom/ 3.5 bath "Shelley w/ Sun". This 2636 square foot home offers thoughtfully designed, light-filled living spaces with TWO PRIMARY BEDROOM SUITES - one on each floor! A roomy kitchen w/ island, large great room and separate dining area, flow seamlessly under 9â ceilings! It is an entertainerâs dream! Enjoy the outdoor views from the beautiful sunroom and attached deck. Upstairs, the 2nd suite has dueling walk-in closets! If you work from home or just want a quiet space to relax w/ a good book, we have that covered too with a roomy loft away from the fray. Unfinished, walk-out basement for plenty of storage - or this may be partially finished w/ a half bath as an upgrade! Summit Circle is comprised of six beautifully-sited, detached single-family condominiums overlooking a distant mountain range. Only a mile and a half from Newmarketâs vibrant downtown - come enjoy a low/no maintenance life at Summit Circle w/ an HOA that includes snow plowing of the road and driveways, irrigation, lawn mowing, curbside trash pickup and more! Enjoy all this, Energy Star Certification and an 8-time EPA award winning building team! We invite you to come see the Chinburg Difference!
Open House:
Sunday, 6/23 11:00-2:00PM
- Type:
- Condo
- Sq.Ft.:
- 2,063
- Status:
- Active
- Beds:
- 3
- Year built:
- 2024
- Baths:
- 3.00
- MLS#:
- 4941175
- Subdivision:
- Stonehill Pointe At Summit Circle
ADDITIONAL INFORMATION
The most perfect & convenient lifestyle awaits you at Summit Circle w/ elevated selections made by the Chinburg Design Team and an HOA that covers plowing, mowing, irrigation, trash pickup and more! The "Gaira" home plan features a 1st floor Primary bedroom w/ an ensuite custom tiled, bath w/ walk-in shower & glass door and an oversized walk-in closet. Nearby is the 1st floor laundry room/pantry. Ever ready to entertain, this plan offers plenty of open space and direct sight lines from the entry. Packed with goodies, including a gas fireplace, central a/c, a vaulted ceiling and a lovely open loft space on the 2nd floor - perfect for lounging or a casual office space. Two additional bedrooms (one with a nook!) and a full bath round out the 2nd floor. Attached 2-car garage, expanded 27' deck & a pet-friendly community await you! Stonehill Pointe at Summit Circle is comprised of six beautifully-sited, detached single-family condominiums overlooking a picturesque mountain range. Only a mile and a half from Newmarketâs vibrant downtown. We invite you to come see the Chinburg Difference with Energy Star Certification and a 8-time EPA award winning building team!
Open House:
Sunday, 6/23 11:00-2:00PM
- Type:
- Condo
- Sq.Ft.:
- 2,636
- Status:
- Active
- Beds:
- 4
- Year built:
- 2024
- Baths:
- 4.00
- MLS#:
- 4941173
- Subdivision:
- Stonehill Pointe At Summit Circle
ADDITIONAL INFORMATION
Set high atop a peaceful hill with views of tree tops, sunsets and distant mountains, waits this 4 bedroom/ 3.5 bath "Shelley w/ Sun". This 2636 square foot home offers thoughtfully designed, light-filled living spaces with TWO PRIMARY BEDROOM SUITES - one on each floor! A roomy kitchen w/ island, large great room and separate dining area, flow seamlessly under 9â ceilings! It is an entertainerâs dream! Enjoy the outdoor views from the beautiful sunroom and attached deck. Upstairs, the 2nd suite has dueling walk-in closets! If you work from home or just want a quiet space to relax w/ a good book, we have that covered too with a roomy loft away from the fray. Unfinished, walk-out basement for plenty of storage - or this may be partially finished w/ a half bath as an upgrade! Summit Circle is comprised of six beautifully-sited, detached single-family condominiums overlooking a distant mountain range. Only a mile and a half from Newmarketâs vibrant downtown - come enjoy a low/no maintenance life at Summit Circle w/ an HOA that includes snow plowing of the road and driveways, irrigation, lawn mowing, curbside trash pickup and more! Enjoy all this, Energy Star Certification and an 8-time EPA award winning building team! We invite you to come see the Chinburg Difference!

Copyright 2024 PrimeMLS, Inc. All rights reserved. This information is deemed reliable, but not guaranteed. The data relating to real estate displayed on this display comes in part from the IDX Program of PrimeMLS. The information being provided is for consumers’ personal, non-commercial use and may not be used for any purpose other than to identify prospective properties consumers may be interested in purchasing. Data last updated {{last updated}}.
Newmarket Real Estate
The median home value in Newmarket, NH is $554,900. This is higher than the county median home value of $345,200. The national median home value is $219,700. The average price of homes sold in Newmarket, NH is $554,900. Approximately 50.4% of Newmarket homes are owned, compared to 44.99% rented, while 4.61% are vacant. Newmarket real estate listings include condos, townhomes, and single family homes for sale. Commercial properties are also available. If you see a property you’re interested in, contact a Newmarket real estate agent to arrange a tour today!
Newmarket, New Hampshire has a population of 8,977. Newmarket is less family-centric than the surrounding county with 28.9% of the households containing married families with children. The county average for households married with children is 32.44%.
The median household income in Newmarket, New Hampshire is $70,057. The median household income for the surrounding county is $85,619 compared to the national median of $57,652. The median age of people living in Newmarket is 37 years.
Newmarket Weather
The average high temperature in July is 80.6 degrees, with an average low temperature in January of 12.7 degrees. The average rainfall is approximately 48.6 inches per year, with 44.7 inches of snow per year.
