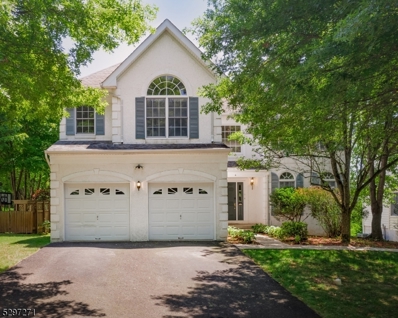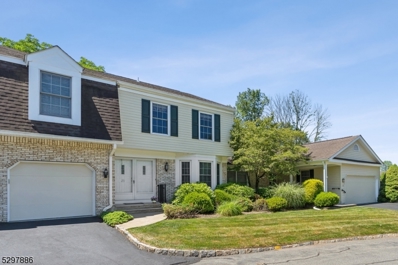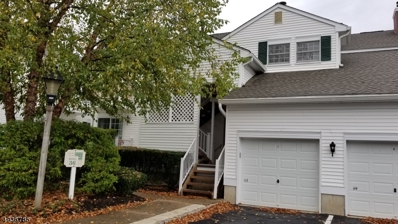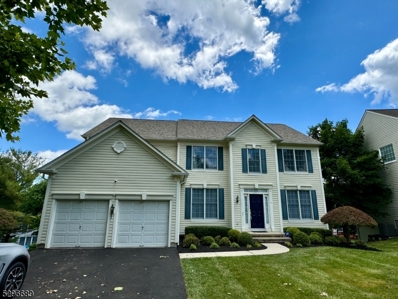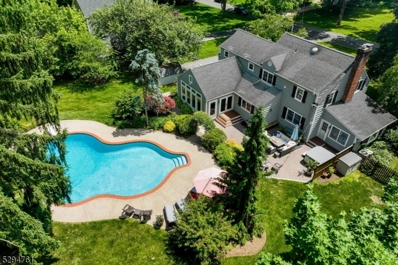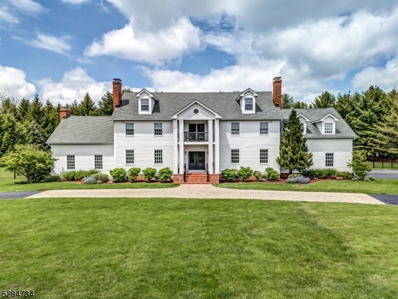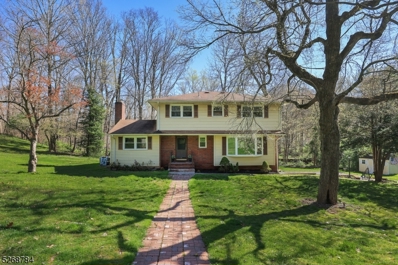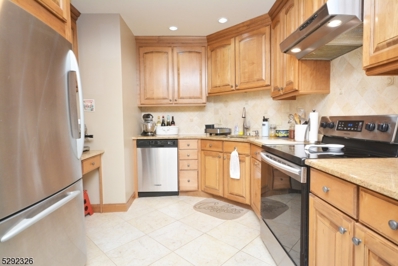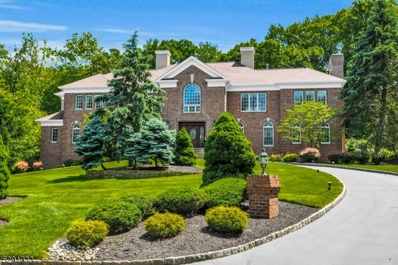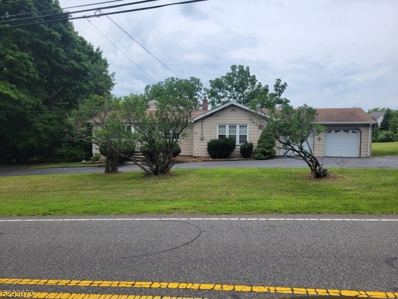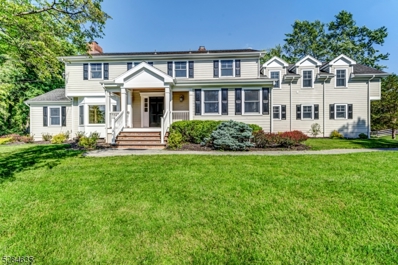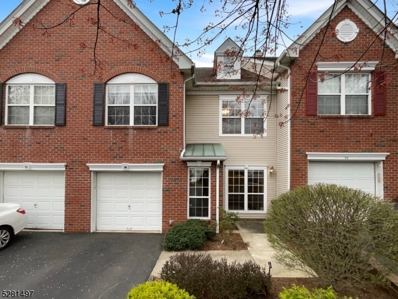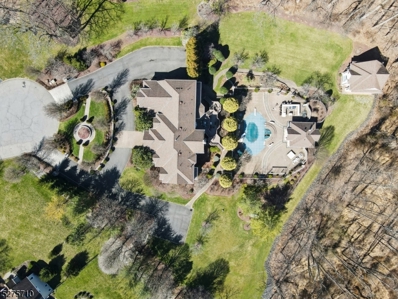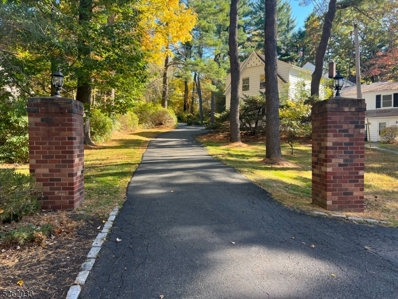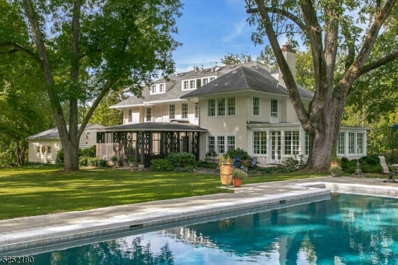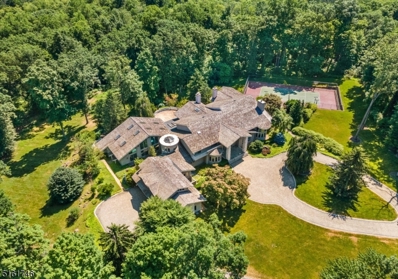Basking Ridge NJ Homes for Sale
$1,295,000
4 Raritan Pl Basking Ridge, NJ 07920
- Type:
- Single Family
- Sq.Ft.:
- 3,469
- Status:
- Active
- Beds:
- 4
- Lot size:
- 0.37 Acres
- Baths:
- 2.10
- MLS#:
- 3911554
- Subdivision:
- Patriot Ridge
ADDITIONAL INFORMATION
First time to market from the original Owner! This stunning Richmond model colonial home is conveniently located in the Hills Patriot Ridge community; This house backs up to a wood area that blends privacy and tranquility! The Grand foyer leads to an open concept floor plan; 2-story family room is filled with natural lighting through the large 2-story windows. First floor features custom kitchen (Boasting large island, brand new quartz countertops and stainless-steel appliances), fours season sunroom with surrounding windows and scenic views of backyard, and a private office/bedroom. The second floor features an over-sized primary bedroom, walk in closet, sitting room, full bath with jetted tub and separate shower; the loft area on the 2nd level provides extra space for office or relaxation area. The Hills amenities include pool, gym, tennis & pickle ball courts & riding/walking paths; Close to shopping, parks, restaurants and transportation; Top NJ school district. Fireplace, Chimney and flu never used and have no known defects being sold "AS IS". Multiple offer received, best and final offer is due July 16th, Tuesday 12 noon
$759,900
25 Dexter Dr Basking Ridge, NJ 07920
- Type:
- Condo
- Sq.Ft.:
- n/a
- Status:
- Active
- Beds:
- 3
- Baths:
- 3.10
- MLS#:
- 3911045
- Subdivision:
- The Barons
ADDITIONAL INFORMATION
Largest 3 bedroom 3.5 bath unit in The Barons with incredible space and privacy. Situated on a premium lot overlooking a serene wooded buffer and boasting a rear 3 season sunroom with beautiful views. Every room is extremely spacious - there are high ceilings and many extra large closets at every turn. Exceptional features include 2 fireplaces, granite kitchen counters, breakfast area, first floor laundry & a few steps in from the on-grade attached garage. The primary bedroom is huge with a walk-in closet & spacious neutral full bath. Open loft is bright with skylights + perfect for home office or extra sitting room. Both of the 2nd floor bedrooms are large and very private with en-suite baths. The 3rd bedroom with egress is in the walk-out lower level w/ full size windows & beautiful light. The 3rd BR is perfect for a guest suite with access to a full bath. The lower level is mostly finished as flex space - rec room or hobby - with a large unfinished storage area/utility room. Location in complex is stellar - at the end of a small private cul-de-sac backing to a beautiful wooded buffer. Located in Bernard's Twp/Basking Ridge with excellent public school system & town amenities. This home is convenient to all local shopping, restaurants and NYC trains, The Barons offers a newly renovated clubhouse, outdoor pool, tennis & pickle ball courts- all just waiting for you to enjoy the carefree HOA managed lifestyle you deserve. Buyer to confirm all fees with HOA management.
- Type:
- Condo
- Sq.Ft.:
- 1,050
- Status:
- Active
- Beds:
- 2
- Baths:
- 2.00
- MLS#:
- 3910871
- Subdivision:
- Spring Ridge Essex
ADDITIONAL INFORMATION
Penthouse Essex II model. Recently painted. HVAC 2016. Skylights. Kitchen with updated backsplash, granite counters & SS appliances. Full-sized Washer & Dryer. Unfinished oversized storage room in basement.
$1,350,000
11 Queenberry Way Basking Ridge, NJ 07920
- Type:
- Single Family
- Sq.Ft.:
- n/a
- Status:
- Active
- Beds:
- 4
- Lot size:
- 0.2 Acres
- Baths:
- 2.10
- MLS#:
- 3910283
- Subdivision:
- The Hills - Lafayette Watch
ADDITIONAL INFORMATION
Welcome to your dream home in the Hills. This newly renovated luxury 2-Story home offers modern amenities & living space. As you step inside, 1st floor offers an openly flowing layout,. The chic formal dining room & modern living room provide ample space for entertainment, featuring a gourmet kitchen equipped w/ stainless steel appliances, pantry, granite counters, and a gas range. A convenient study room next to a powder room. Less than one year old Washer, Dryer, Refrigerator, A/C and Water Heater. 3 years old roof. Upstairs, the luxurious primary bedroom w/ walk-in closets & jetted tub. 3 more guest bedrooms and one brand new full bathroom. The fully finished walkout basement offers spacious and bright recreational room. Finished 2-car garage. Outside, enjoy the great yard, perfect for relaxation. Top-rated schools and more. Don't miss out on this gem!
$1,400,000
30 Sunnybrook Rd Basking Ridge, NJ 07920
- Type:
- Single Family
- Sq.Ft.:
- n/a
- Status:
- Active
- Beds:
- 4
- Lot size:
- 0.63 Acres
- Baths:
- 3.00
- MLS#:
- 3908726
ADDITIONAL INFORMATION
Discover this Basking Ridge gem, seamlessly blending historical charm with modern updates. The main level features oak floors, classic moldings, a woodburning fireplace, and a Great Room with a cathedral ceiling, skylight, built-in entertainment center, bar, gas fireplace, and surround sound. French doors open to an entertainer's paradise: a paver patio with a hot tub, a freeform, heated pool, plus a spacious, level yard ideal for gatherings.The 2023 renovation by True Leaf Kitchens transformed the heart of the home with quartz countertops, custom cabinetry, an 8-ft Blue Dunes granite island, and a herringbone ceramic tile backsplash. A white-oak barn door leads to the pantry, while Thermador appliances and brushed brass fixtures complete this gourmet space.The main level includes a versatile office/guest room with an exterior entry and a rear laundry / mud room with built-in boot bench custom storage, a GE stacked washer and dryer, and a stylish full bath with a 2019 vanity.Upstairs the Primary Suite features a vaulted ceiling, three closets (one with built-ins, one cedar lined), and a luxurious bath with a double vanity, jetted tub, and separate shower. Two additional bedrooms, a second laundry room or 4th bedroom, and a Carrara marble-adorned bath complete this level.A partially finished lower level includes a bright Game Room and ample storage. Located within blocks of downtown Basking Ridge, this home offers small-town charm, ample recreation, and easy access to transit.
$2,095,000
7 Colts Glen Ln Basking Ridge, NJ 07920
- Type:
- Single Family
- Sq.Ft.:
- 6,160
- Status:
- Active
- Beds:
- 5
- Lot size:
- 2.08 Acres
- Baths:
- 5.00
- MLS#:
- 3908201
ADDITIONAL INFORMATION
Experience elegant living in this classic Colonial that offers everything home buyers want today and more including an open and versatile floor plan, architectural interest, parklike 2 acres with a heated saltwater pool - perfectly located close to town, schools train and highways! This 5-bedroom, 5-bathroom beauty has pristine hardwood floors, 4 fireplaces, and many updates and upgrades. A generous foyer is highlighted by the grand staircase with direct access to the formal LR with w/b fireplace, custom millwork and built-ins, bar area with beverage fridge, an expansive DR w custom millwork, w/b fireplace and direct access to the kitchen. The kitchen features a center island with seating, high-end appliances, breakfast area and plenty of space to entertain. Gather in the great room with 11' ceilings, a stunning floor to ceiling fireplace, surround sound, and access to the 4-season sunroom. This first level also features a stately office, full bathroom and laundry room. The primary suite will not disappoint. Vaulted ceilings, w/in closet, marble bathroom with dual vanities, soaking tub, stall shower and water closet. The suite also includes a sitting room with gas f/p and French doors for privacy. Four add'l bedrooms with generous closets and conjoined bathrooms complete this level. The walk-up attic features high ceilings, HVAC, and cedar closet. The lower level has space for all of today's activities, a rec room, a wine room, full bath and storage galore!
$655,000
5 Vail Ter Basking Ridge, NJ 07920
- Type:
- Single Family
- Sq.Ft.:
- n/a
- Status:
- Active
- Beds:
- 4
- Lot size:
- 0.92 Acres
- Baths:
- 2.10
- MLS#:
- 3907128
ADDITIONAL INFORMATION
This spacious colonial, just waiting for your finishing touches, is situated on a cul-de-sac street and within walking distance of Ridge High School. The large foyer sets the tone for generously sized and comfortable rooms throughout the entire house. Featuring a bump out bay window, the formal Living Room opens to the Dining Room creating a natural flow for entertaining. The heart of the home, the Kitchen, enjoys lots of cabinets and counter space along with stainless steel appliances. Whether dining al fresco, lounging, or BBQing, the Deck is ready and surrounded with beautiful, wooded and stream views! For relaxing moments, a Family Room focused on the fireplace awaits. Wind down in a Primary Bedroom featuring 2 closets and an en-suite Bath. 3 additional Bedrooms, offering great closets and natural light, and a hall Bath complete the 2nd floor. Under the carpet, hardwood floors run throughout most of the house. A first floor Laundry Room, unfinished basement and an oversized 2-car garage round out the house! The Bernards Twp (Basking Ridge) schools are ranked amongst the best in the country and this home is just a 30-minute drive to Newark airport and an hour to NYC and the Jersey Shore!
- Type:
- Condo
- Sq.Ft.:
- n/a
- Status:
- Active
- Beds:
- 2
- Baths:
- 2.00
- MLS#:
- 3906184
- Subdivision:
- Spring Ridge
ADDITIONAL INFORMATION
Move right into this updated 2nd, floor condo. Gourmet Kitchen with granite counters, ceramic tile floor, stainless steel appliances and desk area. Formal dining room and living room, 2 full Baths, Master bath with stall shower. Furnace and hot water heater 2021, Air conditioning 2018, new roof 2009 and all windows replaced. 24 x 18 Storage basement plus 1 car garage. Close to major highways, train station and shopping.
$1,699,000
35 Parkwood Ln Basking Ridge, NJ 07920
- Type:
- Single Family
- Sq.Ft.:
- 6,200
- Status:
- Active
- Beds:
- 5
- Lot size:
- 2.01 Acres
- Baths:
- 6.10
- MLS#:
- 3905742
- Subdivision:
- Parkwood Hill Estates
ADDITIONAL INFORMATION
Prepare to be captivated by this Stately Colonial Home nestled in a cul de sac neighborhood. The home features 5 beds/6.1 baths, 3 fireplaces, oak hardwood flooring, 6100+ sq ft of living space all set on a 2-acre lot. The manicured landscape and circular drive lead to a bluestone front porch and custom wood entry door. Enter the grand two-story foyer w/granite floors, sweeping staircase and crystal chandelier. The architectural beauty continues with an arched entryway leading to a gourmet kitchen. This chef's paradise is filled with natural light and features customer cabinets, stainless appliances, granite countertops, walk-in pantries and large dining area. Entertain effortlessly in the formal dining room adorned with crystal chandelier or gather in the great room with gas fireplace. Relax in the spacious living room with custom inlaid wood flooring or retreat to the library with built in bookcases and wood burning fireplace. Enjoy the beautiful private yard from the maintenance-free wraparound deck. Retreat to the second-floor primary suite sanctuary, complete with a hand painted mural, ensuite bath, dressing area, and multiple walk-in closets. Enjoy four additional bedrooms, including one on the first floor all with their own ensuite baths, ensuring privacy and comfort for all. The lower level offers nearly 2000 sq ft and features an exercise room, dance/media room, bar/game room, craft/photography room and a marble bath with radiant heated flooring. Top rated schools !!
- Type:
- Single Family
- Sq.Ft.:
- n/a
- Status:
- Active
- Beds:
- 2
- Lot size:
- 1.59 Acres
- Baths:
- 1.10
- MLS#:
- 3905630
ADDITIONAL INFORMATION
$1,450,000
39 Melbourne Way Basking Ridge, NJ 07920
- Type:
- Single Family
- Sq.Ft.:
- n/a
- Status:
- Active
- Beds:
- 6
- Lot size:
- 1.03 Acres
- Baths:
- 4.20
- MLS#:
- 3903661
ADDITIONAL INFORMATION
Have you been looking for an expansive Center Hall Colonial featuring a distinctive two-level in-law wing within its six-bedroom layout? We have it nestled on a beautifully manicured lawn, boasting captivating curb appeal w its charming front porch & serene surroundings. The formal dining room showcases an appealing up lit built-in cherry breakfront. The sundrenched living room is complete w fireplace & glass doors leading to an exclusive office. The inviting gathering room, adorned w a 2-sided fireplace, built-ins, & recessed lighting, provides a sophisticated space for entertaining while opening into a sunroom w fireplace & a large eat-in kitchen, which includes a center island, SS appliances & a separate dining area w wet bar. The main level is further enhanced by a summer kitchen, mud room, full bath w steam shower & a separate outside entrance. Ascend the rear staircase, which leads to the in-law suite, which comprises 2 bedrooms, a full bath & a laundry center, ensuring complete privacy & convenience. In addition, the 2nd level primary suite impresses w an outfitted closet & a modernized full bath & 3 additional bedrooms & updated full bath. The finished lower level tenders a recreation room, gaming area, powder room & ample storage space. Outdoor amenities feature a paver patio & a 2-car garage, perfect for entertaining & practical daily living. This home masterfully blends elegance, functionality, & versatility, making it ideal for multi-generational living.
- Type:
- Condo
- Sq.Ft.:
- 1,928
- Status:
- Active
- Beds:
- 3
- Lot size:
- 0.03 Acres
- Baths:
- 2.10
- MLS#:
- 3896179
- Subdivision:
- Hamilton Woods Condo Bldg 1
ADDITIONAL INFORMATION
Immerse yourself in the sea of elegance with this exquisite property. The sophistication of the fireplace not only offers a cozy temperature during chilly seasons but also adds a character filled ambience to the space. The gourmet-style kitchen is radiant with an accent backsplash, exuding an unparalleled charm, making your culinary experience exceptional. The primary bathroom is a sanctuary of comfort and luxury, equipped with separate tub and shower, allowing one to enjoy a soothing soak or a refreshing shower. This property flawlessly captures aesthetic allure whilst embodying functional elements making it a standout to match your polished lifestyle. Offering the finest comfort, it is more than just a house " it's the lifestyle you've been longing for.
$2,995,000
71 Van Holten Rd Basking Ridge, NJ 07920
- Type:
- Single Family
- Sq.Ft.:
- n/a
- Status:
- Active
- Beds:
- 5
- Lot size:
- 6.4 Acres
- Baths:
- 5.10
- MLS#:
- 3891276
- Subdivision:
- Hunters Ridge
ADDITIONAL INFORMATION
Welcome to this exquisite estate, boasting over 7,000 square feet of unparalleled elegance and sophistication. Situated on just over 6 acres, the grandeur of this property is evident from the moment you step into the two story foyer. Featuring 5 bedrooms and 5 1/2 bathrooms, offering ample space for both privacy and gatherings. The primary bedroom suite is a sanctuary in itself, with a sitting room that exudes peace and comfort. Every detail of this home has been carefully designed to create a haven of traditional luxury. In addition to the main house, this property features a separate detached garage with living quarters. above. This versatile space can be used as a guest suite, offering endless possibilities for customization. As you explore this stunning property, you'll discover a range of amenities. With a home gym and spa, that will make everyday living feel like a luxurious retreat. Step outside and be greeted by a sparkling pool, perfect for relaxing and enjoying the outdoors. Adjacent to the pool is a charming pool house, with indoor and outdoor kitchens; providing a convenient space for entertaining or hosting gatherings. With its expansive lot and beautiful surroundings, this property provides both tranquility and convenience. Don't miss out on the opportunity to own this stunning property with endless amenities. Schedule a viewing today and imagine the possibilities of making this your dream home.
$1,199,000
180 Lake Rd Basking Ridge, NJ 07920
- Type:
- Single Family
- Sq.Ft.:
- 5,221
- Status:
- Active
- Beds:
- 9
- Lot size:
- 3.58 Acres
- Baths:
- 6.00
- MLS#:
- 3879665
ADDITIONAL INFORMATION
Gorgeous Multi-Generational Home with Excellent Schools! A Spectacular 3.58 acre Colonial on top of a Hill with total privacy and spectacular views (stone barbeque and huge playing field). This home has many items that combine the old styles with the new - built-in dining room cabinets, archways, gorgeous new wooden flooring, cozy fireplace in the sunken living room, spacious family room with large windows, wet bar, mahogany library and porch. Master bedroom with sitting room. New generator. Very private home but 10 minutes to train station, bus and/or town. Newly Renovated!!!! A must see!
$1,648,000
519 S Maple Ave Basking Ridge, NJ 07920
- Type:
- Single Family
- Sq.Ft.:
- n/a
- Status:
- Active
- Beds:
- 5
- Lot size:
- 1.69 Acres
- Baths:
- 5.00
- MLS#:
- 3871653
ADDITIONAL INFORMATION
Step into the timeless allure of a meticulously renovated circa 1905 home that seamlessly marries classic charm with modern luxury. This impressive residence boasts five bedrooms, five full baths, sitting on a spacious 1.69-acre lot. Upon entering, an exquisite open staircase sets the stage for the grandeur within. The crown jewel is an astonishing conservatory w a wood-burning fireplace, providing a sophisticated space to relax & entertain while enjoying the natural beauty outdoors. The main level exudes refinement w a formal living room featuring a fireplace, and a banquet-sized dining room with French doors that lead to an expansive three-season room, seamlessly blending indoor and outdoor living. The kitchen is a culinary enthusiast's dream, offering a center island, pendant lighting, granite countertops, a separate dining area, a Butler's pantry, and high-end appliances. The primary suite is a luxurious retreat with an outfitted walk-in closet, fireplace & luxurious bath. The first-floor study complete w fireplace, providing a quiet space for work or reflection. The third level offers a versatile suite, suitable for an additional bedroom, home office or a creative sanctuary. Lush outdoor grounds and inviting inground pool offer a splendid backdrop for outdoor relaxation. With meticulous attention to detail, this home embodies the quintessential concept of gracious living, where classic charm & contemporary luxury coalesce to offer a truly exceptional living experience.
- Type:
- Single Family
- Sq.Ft.:
- n/a
- Status:
- Active
- Beds:
- 5
- Lot size:
- 7.93 Acres
- Baths:
- 5.20
- MLS#:
- 3793277
- Subdivision:
- Sheepfield Farms
ADDITIONAL INFORMATION
IRRESISTIBLE VALUE $75,000 credit for painting to Purchaser at closing on qualified contract. Vacation and Work at Home in sought-after Harding location. Grand, private space entered on expansive paver block driveway with courtyard. Incredible Library/Office, separate Multi-Generation Living Quarters, Elevator to all three levels, Indoor 20 xc 40 heated Salt-Water Pool with retractable cover, Covered and Open Stone Balconies with lighted balusters. Maintenance-Free, fully lighted Outdoor Sports Court, Indoor Golf Simulator, Restaurant Quality Mahogany Bar with Refrigerator, Dishwasher, Alcohol Tap, Controlled Temp Wine Refrigerator, Media Room/Theatre, Ballet Room/Dance/Exercise Room and Four-Car Garage w/Heated Floor, 3 Electric Charging Stations.800 Gallon Koi Pond, Whole House Generator. 5-Year- Old Hand Split Preservative Treated Cedar Shake Roof. Private, spiral staircase from master suite to second floor bedroom/office. All furnishings in the home are included in the sale. Gallery/Loft Lounge on Upper Level overlooking Entry Foyer and Great Room.

This information is being provided for Consumers’ personal, non-commercial use and may not be used for any purpose other than to identify prospective properties Consumers may be interested in Purchasing. Information deemed reliable but not guaranteed. Copyright © 2024 Garden State Multiple Listing Service, LLC. All rights reserved. Notice: The dissemination of listings on this website does not constitute the consent required by N.J.A.C. 11:5.6.1 (n) for the advertisement of listings exclusively for sale by another broker. Any such consent must be obtained in writing from the listing broker.
Basking Ridge Real Estate
The median home value in Basking Ridge, NJ is $755,500. This is higher than the county median home value of $405,400. The national median home value is $219,700. The average price of homes sold in Basking Ridge, NJ is $755,500. Approximately 79.02% of Basking Ridge homes are owned, compared to 17.02% rented, while 3.96% are vacant. Basking Ridge real estate listings include condos, townhomes, and single family homes for sale. Commercial properties are also available. If you see a property you’re interested in, contact a Basking Ridge real estate agent to arrange a tour today!
Basking Ridge, New Jersey has a population of 26,953. Basking Ridge is more family-centric than the surrounding county with 46.91% of the households containing married families with children. The county average for households married with children is 39.32%.
The median household income in Basking Ridge, New Jersey is $135,365. The median household income for the surrounding county is $106,046 compared to the national median of $57,652. The median age of people living in Basking Ridge is 44.3 years.
Basking Ridge Weather
The average high temperature in July is 84.9 degrees, with an average low temperature in January of 18.1 degrees. The average rainfall is approximately 49.4 inches per year, with 27.6 inches of snow per year.
