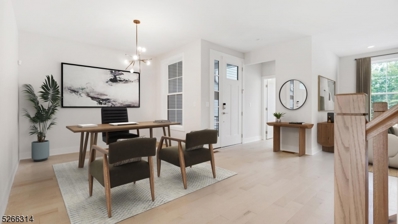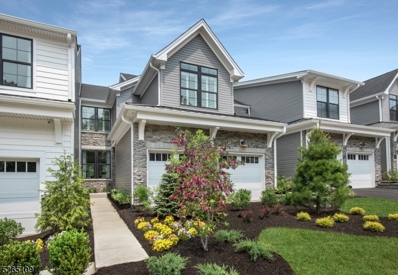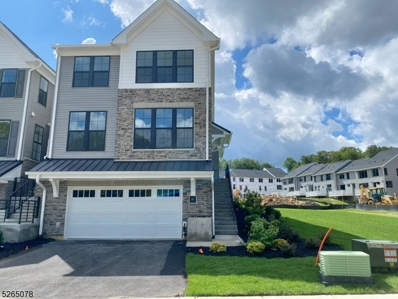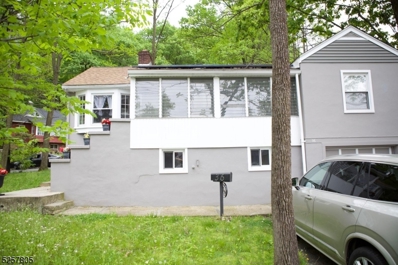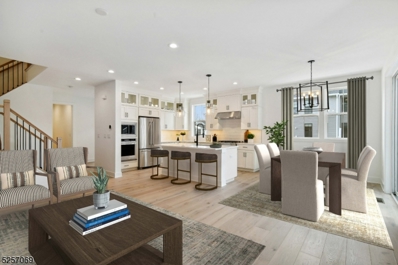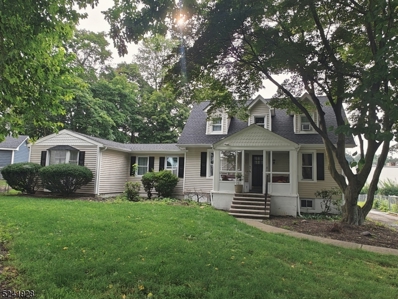Denville NJ Homes for Sale
- Type:
- Condo
- Sq.Ft.:
- n/a
- Status:
- Active
- Beds:
- 3
- Lot size:
- 0.07 Acres
- Baths:
- 2.10
- MLS#:
- 3884106
- Subdivision:
- The Meadows At Denville
ADDITIONAL INFORMATION
NEW CONSTRUCTION! New neighborhood of townhomes in Denville! Great Schools! This 3 Bedroom, 2.5 Bath "Princeton" end unit has a two-car garage, open floor plan, high ceilings, luxury features, great natural light and a finished walkout basement. The kitchen has a pantry, granite countertops, Bosch stainless steel appliances, tile backsplash and a large center island that can accommodate stool seating. Additionally, the first floor is all solid oak hardwood flooring, has a living room, powder room, and dining area that opens to a spacious deck. Up the hardwood staircase with oak rails is the second floor boasting a Master Suite with trayed 9' ceiling, a generous walk-in closet, and a private bath with dual sink vanity, granite countertops, and a large shower with frameless shower door. There are two additional large bedrooms with 9' ceilings, a full bath with a dual sink vanity, granite countertops, and shower/tub, a laundry room, and solid oak hardwood flooring in the hall complete the second floor. The finished lower level offers a huge, clear-span finished area, with 9' ceilings and LVF flooring, and can accommodate a multitude of uses, including family room, office, game room, and/or movie room. The lower level walks out to the backyard with patio. Three zone, high efficiency Heat & A/C provides individual comfort on all 3 levels. Customize interior finishes from selections. Late November closing date. Neighborhood Amenities include pickleball court & playground.
- Type:
- Condo
- Sq.Ft.:
- 3,250
- Status:
- Active
- Beds:
- 3
- Baths:
- 2.20
- MLS#:
- 3883276
- Subdivision:
- Enclave At Denville
ADDITIONAL INFORMATION
Your dream home is waiting. This stunning Pacey home design on homesite 75 will be ready Summer 2024. The open-concept gourmet kitchen with center island, white stacked cabinets and level 8 quartz countertops, provides connectivity to the main living area and access to the outdoor deck with stairs down to the lawn. A finished basement with half bathroom provides great additional space to entertain. Schedule an appointment today to learn more about this stunning home! The future community clubhouse features gathering spaces, exclusive fitness center, and outdoor pool. Taxes are an estimate and may be higher or lower. Price shown is after all incentives.
- Type:
- Condo
- Sq.Ft.:
- n/a
- Status:
- Active
- Beds:
- 3
- Lot size:
- 0.07 Acres
- Baths:
- 2.10
- MLS#:
- 3882964
- Subdivision:
- The Meadows At Denville
ADDITIONAL INFORMATION
NEW CONSTRUCTION! New neighborhood of townhomes in Denville! Great Schools! This 3 Bedroom, 2.5 Bath "Princeton" end unit has a two-car garage, open floor plan, high ceilings, luxury features, great natural light and a finished walkout basement. The kitchen has a pantry, granite countertops, Bosch stainless steel appliances, tile backsplash and a large center island that can accommodate stool seating. Additionally, the first floor is all solid oak hardwood flooring, has a living room, powder room, and dining area that opens to a spacious deck. Up the hardwood staircase with oak rails is the second floor boasting a Master Suite with trayed 9' ceiling, a generous walk-in closet, and a private bath with dual sink vanity, granite countertops, and a large shower with frameless shower door. There are two additional large bedrooms with 9' ceilings, a full bath with a dual sink vanity, granite countertops, and shower/tub, a laundry room, and solid oak hardwood flooring in the hall complete the second floor. The finished lower level offers a huge, clear-span finished area, with 9' ceilings and LVF flooring, and can accommodate a multitude of uses, including family room, office, game room, and/or movie room. The lower level walks out to the backyard with patio. Three zone, high efficiency Heat & A/C provides individual comfort on all 3 levels. Customize interior finishes from selections. September closing date. Neighborhood Amenities include pickleball court & playground.
$877,120
8 Swenson Street Denville, NJ 07834
- Type:
- Condo
- Sq.Ft.:
- 2,653
- Status:
- Active
- Beds:
- 3
- Baths:
- 2.20
- MLS#:
- 3882266
- Subdivision:
- Enclave At Denville
ADDITIONAL INFORMATION
There's still time to choose your finishes in this design-ready Penterly on homesite 16. A relaxing and spacious primary bathroom has a free-standing tub and oversized shower. The finished basement, complete with wet bar and half bathroom, provides a relaxing space that can be utilized in endless ways. The future community clubhouse features gathering spaces, exclusive fitness center, and outdoor pool. Taxes are an estimate and may be higher or lower. Don't miss this opportunity call today to schedule an appointment! Photos shown are the Model Home not the actual home.
$1,037,150
37 Swenson Street Denville, NJ 07834
- Type:
- Condo
- Sq.Ft.:
- 3,319
- Status:
- Active
- Beds:
- 3
- Baths:
- 2.20
- MLS#:
- 3882254
- Subdivision:
- Enclave At Denville
ADDITIONAL INFORMATION
Love everything about this home Ayden home design on homesite 33. The primary bedroom features dual walk-in closets and a spa-like primary bath. Entertain in the finished lower level complete with a wet bar, half bathroom, and living space. Wooded backyard views and stairs off the deck. The future community clubhouse features gathering spaces, exclusive fitness center, and outdoor pool. Taxes are an estimate and may be higher or lower. Schedule an appointment today to learn more about this stunning home!
- Type:
- Condo
- Sq.Ft.:
- n/a
- Status:
- Active
- Beds:
- 3
- Lot size:
- 0.05 Acres
- Baths:
- 2.10
- MLS#:
- 3881428
- Subdivision:
- The Meadows At Denville
ADDITIONAL INFORMATION
NEW CONSTRUCTION in The Meadows, a new neighborhood of townhomes in Denville! This 3 Bedroom, 2.5 Bath "Emory" unit has a two-car garage, open floor plan, high ceilings, luxury features, great natural light and a finished walkout basement. The kitchen has a pantry, granite countertops, Bosch stainless steel appliances, tile backsplash and a large center island that can accommodate stool seating. Additionally, the first floor is all solid oak hardwood flooring, has a living room, powder room, and dining area that opens to a spacious deck. Up the hardwood staircase with oak rails is the second floor boasting a Master Suite with trayed 9'-10' ceiling, a generous walk-in closet, and a private bath with dual sink vanity, granite countertops, and a large shower with frameless shower door. There are two additional large bedrooms with 9-10' ceilings, a full bath with a dual sink vanity, granite countertops, and shower/tub, a laundry room, and solid oak hardwood flooring in the hall complete the second floor. The finished lower level offers a huge, clear-span finished area, with 9' ceilings and LVF flooring, can accommodate a multitude of uses, including family room, office, or game room, and walks out to the backyard with patio. Three zone, high efficiency Heat & A/C provides individual comfort on all 3 levels. Customize interior finishes from selections. Approx. 2611 sq.ft. June closing date. Neighborhood Amenities include pickleball court & playground.
- Type:
- Single Family
- Sq.Ft.:
- n/a
- Status:
- Active
- Beds:
- 3
- Lot size:
- 0.25 Acres
- Baths:
- 1.00
- MLS#:
- 3876153
ADDITIONAL INFORMATION
LAKE PROPERTY IN DENVILLE. GREAT CORNER PROPERTY. A MUST SEE. 3 BEDROOMS, FIRE PLACE, SOLAR PANEL. TOO MUCH TO LIST. GSMLS LOCKBOX ON THE RAILING BACK DOOR.
$950,673
5 Swenson Street Denville, NJ 07834
- Type:
- Single Family
- Sq.Ft.:
- 3,063
- Status:
- Active
- Beds:
- 3
- Baths:
- 2.20
- MLS#:
- 3875534
- Subdivision:
- Enclave At Denville
ADDITIONAL INFORMATION
Brand New Luxury Home. This Alinbill home design on homesite 22, is absolutely stunning with wide plank hardwood flooring on the first and second floor, gourmet kitchen with stainless steel appliances, quartz countertops, stacked cabinets. The main floor features a private office that can double as a guest suite and open concept great room where you can warm up by the modern fireplace with floating mantle. On the second floor you'll find a spacious primary bedroom with a sitting room and dual walk-in closets! Large en-suite bathroom, featuring expanded shower, double vanity, freestanding soaker tub and private toilet. Entertain in the large finished basement complete with a powder bath. The tranquil deck on homesite 22 has a tree line view and is a quick walk to the future clubhouse with gym, gathering room and swimming pool. Price shown is after all incentives Taxes are estimate.
$650,000
9 Denville Ave Denville, NJ 07834
- Type:
- Single Family
- Sq.Ft.:
- 2,095
- Status:
- Active
- Beds:
- 4
- Lot size:
- 0.32 Acres
- Baths:
- 2.00
- MLS#:
- 3862072
ADDITIONAL INFORMATION
Unique opportunity to own a well maintained house with an extra buildable lot with the possibility of a subdivision (already in process). This home offers 2 large bedrooms on the 1st floor and 2 more large bedrooms on the 2nd floor with a full bath, house located at the end of a cul de sac. Many updates in recent years such as the roof, gutters, deck, large partially finish basement.

This information is being provided for Consumers’ personal, non-commercial use and may not be used for any purpose other than to identify prospective properties Consumers may be interested in Purchasing. Information deemed reliable but not guaranteed. Copyright © 2024 Garden State Multiple Listing Service, LLC. All rights reserved. Notice: The dissemination of listings on this website does not constitute the consent required by N.J.A.C. 11:5.6.1 (n) for the advertisement of listings exclusively for sale by another broker. Any such consent must be obtained in writing from the listing broker.
Denville Real Estate
The median home value in Denville, NJ is $390,200. This is lower than the county median home value of $427,800. The national median home value is $219,700. The average price of homes sold in Denville, NJ is $390,200. Approximately 81.13% of Denville homes are owned, compared to 13.81% rented, while 5.06% are vacant. Denville real estate listings include condos, townhomes, and single family homes for sale. Commercial properties are also available. If you see a property you’re interested in, contact a Denville real estate agent to arrange a tour today!
Denville, New Jersey 07834 has a population of 16,822. Denville 07834 is less family-centric than the surrounding county with 36.8% of the households containing married families with children. The county average for households married with children is 38.31%.
The median household income in Denville, New Jersey 07834 is $116,078. The median household income for the surrounding county is $107,034 compared to the national median of $57,652. The median age of people living in Denville 07834 is 44.3 years.
Denville Weather
The average high temperature in July is 84.6 degrees, with an average low temperature in January of 19.4 degrees. The average rainfall is approximately 50 inches per year, with 26.2 inches of snow per year.

