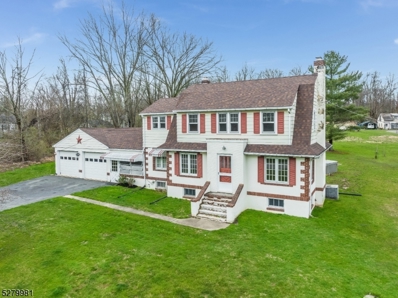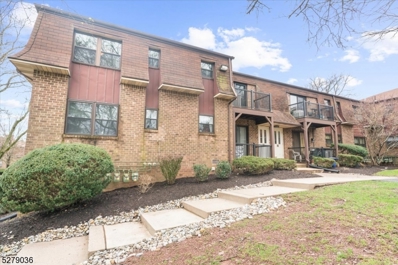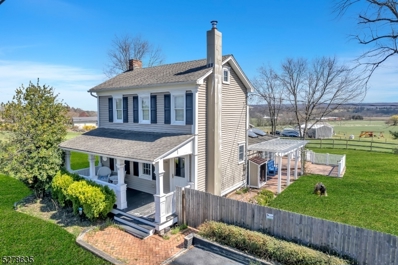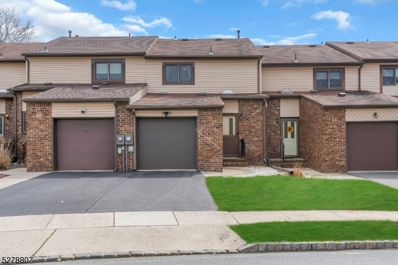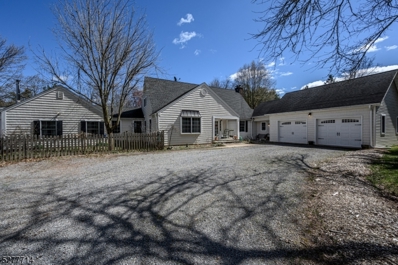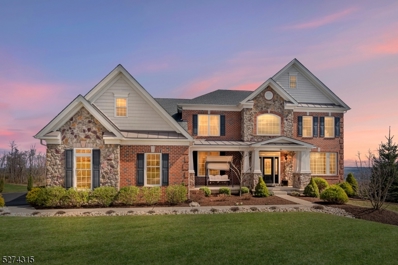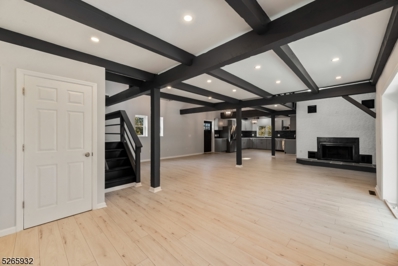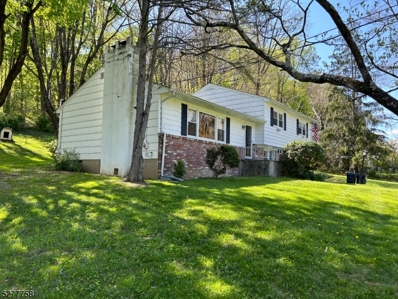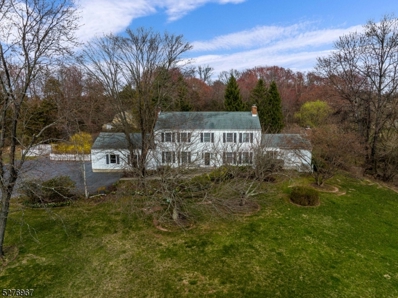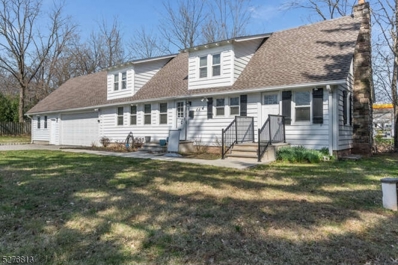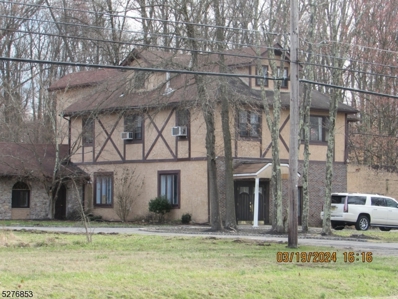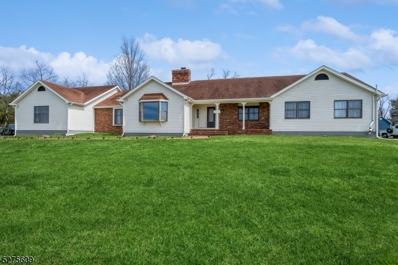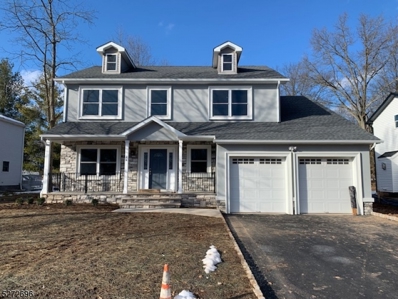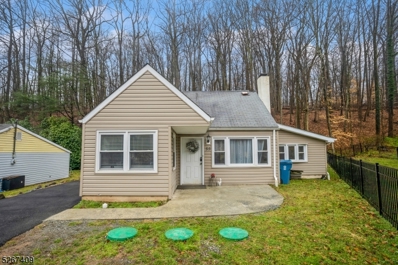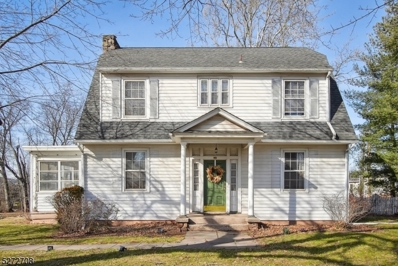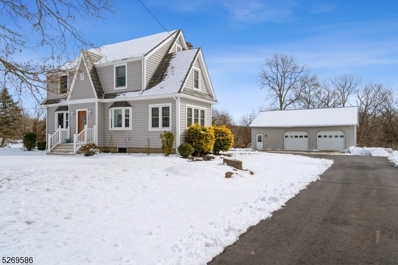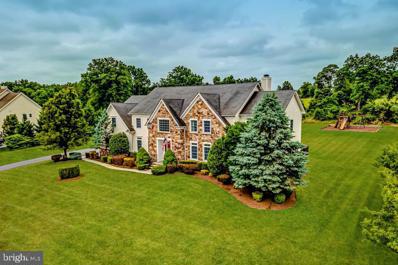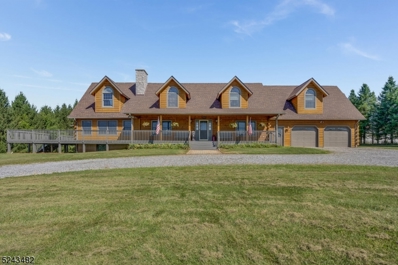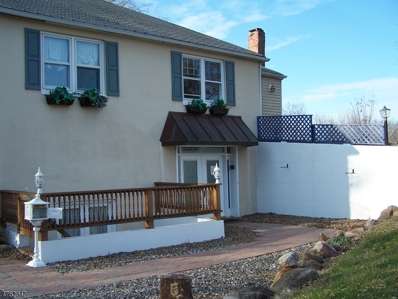Flemington NJ Homes for Sale
- Type:
- Single Family
- Sq.Ft.:
- n/a
- Status:
- Active
- Beds:
- 3
- Lot size:
- 1.8 Acres
- Baths:
- 1.10
- MLS#:
- 3894833
ADDITIONAL INFORMATION
PRIVACY ABOUNDS THIS 3 BEDROOM COLONIAL HOME ON 1.8 ACRES RENOVATED IN 2023. THIS CHARMING HOME BOASTS A CAPTIVATING BLEND OF MODERN ELEGANCE AND CLASSIC CHARM. COUNTRY KITCHEN WITH SEPARATE DINING AREA, LIVING ROOM, FAMILY ROOM WITH WOOD BURNING FIREPLACE, AND A SUNROOM. THE PRIMARY BEDROOM ON SECOND LEVEL HAD A SITING ROOM. THERE ARE 2 OTHER NICELY APPONTED SUNNY BEDROOMS. MORE SPACE WITH A FULL BASEMENT AND WALKOUT. BEAUTIFUL HARDWOOD FLOORS THROUGHOUT. VERY PRETTY LOT WITH A 32X24 POLE GARAGE AND ( 2) 8FT. GARAGES WITH 100 AMP SERVICE. CONVENIENTLY LOCATED JUST A FEW MINUTES FROM FLEMINGTON, RESTAURANTS, FARMS AND A GREAT SCHOOL SYSTEM.
- Type:
- Condo
- Sq.Ft.:
- n/a
- Status:
- Active
- Beds:
- 2
- Baths:
- 1.10
- MLS#:
- 3894223
- Subdivision:
- Flemington South
ADDITIONAL INFORMATION
A highly desirable upper end unit in Flemington South with an open floor plan. Tastefully and completely remodeled in 2012 with wood laminate flooring, beautiful kitchen and baths. Recent improvements include new gas furnace and CAC (2023) & new sliding glass doors (all with transferrable warranties.) New deck, Newer hot water heater (2020) New front and basement door (2023), newer washer & dryer, new dishwasher (2023). All appliances are included. 2 community pools, 2 playgrounds and tennis courts. Wonderful location facing courtyard with mature trees for privacy. Close proximity to shopping, dining and major commuter routes. You'll love living here! Pets welcome! HOA assessment for new facade in 2017 is $204/month thru Jan. 2027. After that date, Pelham dues will be $150.month.
$479,900
124 Amwell Rd Flemington, NJ 08822
- Type:
- Single Family
- Sq.Ft.:
- n/a
- Status:
- Active
- Beds:
- 2
- Lot size:
- 0.34 Acres
- Baths:
- 1.00
- MLS#:
- 3893813
ADDITIONAL INFORMATION
You'll Be Amazed At The Beauty And Charm Of This Meticulously Restored 1790's Farmhouse! This Enchanting Home Is Truly One Of A Kind And The Setting Is Simply Idyllic, Overlooking Surrounding Farms And Green Pastures. Old-World Character Is Evident From The Minute You Step Inside. The Cozy Living Area With Pristine Wood Flooring Opens To An Updated Kitchen With Original Post And Beam Ceiling, Vermont Castings Wood Stove, Crown Moldings And Wood Floors. Adjacent To The Kitchen Is A Lovely Sun/Breakfast Room With Vaulted Ceiling, Skylights And Oversized Windows Which Fill The Room With Natural Light. There Are 2 Spacious Bedrooms On The Second Level, Each With Its Own Private Staircase And Ample Storage. You'll Love Enjoying Your Morning Coffee And Evening Meals On The 36 'x 20' Timber Tech Deck With Gorgeous Views In Every Direction. As A Bonus, There Is A 36' x 24' Morton Built Garage With Separate Electric And 2 Attached Storage Sheds, Great For Car Enthusiasts And Hobbyists Alike. This Unique And Wonderful Home Is Priced To Sell And Won't Last.
$399,000
39 Chelsea Cir Flemington, NJ 08822
- Type:
- Condo
- Sq.Ft.:
- n/a
- Status:
- Active
- Beds:
- 2
- Lot size:
- 0.05 Acres
- Baths:
- 2.10
- MLS#:
- 3893699
- Subdivision:
- Flemington South
ADDITIONAL INFORMATION
Welcome to this meticulously maintained and updated multi-level 2 Bedroom, 2.5 Bathroom Townhome located in desirable Flemington South. Upon entering, you are greeted by a bright, skylit foyer which leads to a garage entrance, updated powder room, newer hardwood Pergo floors, a large, updated eat-in-kitchen with Corian countertops and newer SS Appliances and a spacious, Open Living/Dining Area with an abundance of natural light and new sliders leading to a private deck with beautiful views of a sprawling backyard. The 2nd Floor features a Primary Bedroom with a large walk-in closet and a stunning en-suite, updated full bathroom. An additional Bedroom with a walk-in closet and an updated Hallway Bathroom complete the 2nd Level. There is also a newer washer and dryer located in the basement. Convenient location to shopping and dining, minutes to commuter routes and historic downtown Flemington. Low HOA covers maintenance of common areas, trash, snow removal on sidewalks and pool/tennis courts.
- Type:
- Single Family
- Sq.Ft.:
- 2,398
- Status:
- Active
- Beds:
- 3
- Lot size:
- 1.31 Acres
- Baths:
- 2.00
- MLS#:
- 3893591
ADDITIONAL INFORMATION
Beautiful 3 Bed 2 Bath expanded Cape with Primary Suite and 2.5 Car Garage overlooking a picturesque horse farm is the hidden country gem you've been searching for! Well maintained with plenty of gorgeous upgrades all through, move-in-ready and waiting for you! Classic country rocking chair porch and foyer entry welcome you in to find gorgeous custom wainscoting, gleaming hardwood flooring, generous room sizes, and plenty of sunlight all through. Spacious formal living room is to impress, adorned with a elegant coffered ceiling, cozy woodburning fireplace, built-ins and more! Upgraded Eat-in-Kitchen will impress any home chef, offering sleek appliances, granite counters, custom cabinetry, tiled flooring with coordinating backsplash, farm sink, and passthrough window into the sunsoaked breakfast/dining room. Convenient Butler's pantry, too! First floor Primary Suite with private full bath makes for accessible living. Versatile home office and large family room with wood stove, built-in cabinets, benches, and french doors opening to the serene backyard add to the package. Upstairs, find the 2nd updated full bath and 2 more private, sizable bedrooms. This peaceful 1.3 acre lot also holds a rear enclosed sun porch, gazing gazebo, shed, and plenty of extra space to expand or just enjoy the breathtaking views. Oversized 2.5 car garage, built in 2014, with optional overhead storage, full basement, ample parking, the list goes on! A MUST SEE!!
$1,199,900
35 Tiffany Dr Flemington, NJ 08822
- Type:
- Single Family
- Sq.Ft.:
- 4,406
- Status:
- Active
- Beds:
- 4
- Lot size:
- 0.71 Acres
- Baths:
- 3.10
- MLS#:
- 3893063
- Subdivision:
- Mountain View At Hunterdon
ADDITIONAL INFORMATION
Welcome home to Mountain View at Hunterdon by Toll Brothers! This Country Manor estate home embodies the 'Harding' floor plan. This luxurious design offers an elegant 2-story entrance, impressive 'butterfly' staircase with upper level 'cat walk' & rear staircase. Impressive 2-story Grand Family Room. This premium West-facing lot offers panoramic, easterly views of Hunterdon Valley countryside. Gorgeous hardwoods thru main level. Upgrades include a welcoming Sun Room, expansive maintenance free exterior decking & Den (5th bed potential). Spacious, gourmet Kitchen offers expanded floor space, providing abundant cabinetry, granite countertops, upscale Jennaire-type Stainless appliances & add. pantry storage. 9' ceilings thru-out. Upper level Dramatic Primary Bedroom boasts stunning Sitting Room with separate Sleeping Quarters, walk-in closets & a full bath En-suite. 2 Bedrooms connect via a full 'Jack & Jill' bath. Additional Princess Suite offers En-suite bath. Partially finished, lower level space provides rear walk-out complete with lighting & high quality insultation, suitable for further expansion. Fully owned, energy efficient Solar panels provide cost effective utility options. Close to community paths, local parks/trails, Blue Ribbon Schools, trendy eateries & shopping. Easy access to Rt 31, 202/206, 78 & 287. Convenient to Whitehouse Station trains to NYC, Princeton Corridor, Trenton & New Hope, PA. This one won't last.
- Type:
- Single Family
- Sq.Ft.:
- n/a
- Status:
- Active
- Beds:
- 4
- Lot size:
- 2.01 Acres
- Baths:
- 2.10
- MLS#:
- 3892944
ADDITIONAL INFORMATION
This Charming house is a must see! After being beautifully renovated from top to bottom this year, it's ready to be your home. This gem is nestled on a sprawling 2 acre lot, surrounded by lush greeneries, offering the perfect blend of style and privacy .Feel like you're away from it, all while being only 10 min from the city center. Enjoy peace of mind with a new roof overhead, as well as 500g propane tank, and state-of-the-art appliances throughout the kitchen. To highlight its beautiful craftmanship, it's illuminated by tons of recessed lighting throughout. Step inside to discover modern flooring, complemented by a upgraded fireplace for those cozy evenings. This home includes a newly paved driveway and also boasts a spacious ,fully finished walkout basement a bedroom and a full bathroom, 2 entrances leading to a private backyard oasis!-Located 10 minutes from Flemington downtown, as well as popular outdoor parks [Round Valley and Spruce Run] it's an ideal blend of countrysidecharm and urban convenience. Don't miss this opportunity to make it yours .Schedule a viewing today!
- Type:
- Single Family
- Sq.Ft.:
- n/a
- Status:
- Active
- Beds:
- 3
- Lot size:
- 0.76 Acres
- Baths:
- 2.10
- MLS#:
- 3892845
ADDITIONAL INFORMATION
This stunning property boasts a beautiful curb appeal and stunning scenery, close to parks, schools, and shopping centers. The house features a foyer with ceramic floors, a large living room with a stone fireplace, hardwood floors, a formal dinning area, a country kitchen with ceramic tiles, a master bedroom with a stall shower, two spacious bedrooms, a main bathroom, and ample closets. The house also includes an office or den with separate entry, laundry room with a lavatory. It has a long driveway for four cars and a two car garage. Basement is 7 feet high. House needs some TLC to make it a perfect home!
- Type:
- Single Family
- Sq.Ft.:
- 4,322
- Status:
- Active
- Beds:
- 4
- Lot size:
- 3.11 Acres
- Baths:
- 3.10
- MLS#:
- 3892369
- Subdivision:
- Highfields
ADDITIONAL INFORMATION
Beautiful in law suite with separate entrance, Brand new flooring, stunning bright and cheery spacious, beautiful 3 season room for all seasons, cold de sac, inground pool. very private, 3.5 baths this won't last. This is a must see.
$525,000
44 Emery Ave Flemington, NJ 08822
- Type:
- Single Family
- Sq.Ft.:
- n/a
- Status:
- Active
- Beds:
- 3
- Lot size:
- 0.51 Acres
- Baths:
- 1.00
- MLS#:
- 3892325
ADDITIONAL INFORMATION
Highway corner location excellent VISIBILITY and ACCESSIBILITY with ample parking. Large lot with available second driveway curb cut off of Emery Ave. Current use--office building including waiting area, showroom and individual office spaces. Professional floor space 13'x13', and 11'x10'. Showroom 23'x9' on First Floor. All on first floor. This 3-bedroom, Cape Cod is perfect for various professional uses, as well as residential. Full Eat-in kitchen and 2nd floor bedrooms make this an ideal location for living and working. Driveway exclusive to Off-Street Parking - 4 spaces, 2 car attached garage with a heated workshop.
$1,200,000
670 Highway 12 Flemington, NJ 08822
- Type:
- Single Family
- Sq.Ft.:
- 6,800
- Status:
- Active
- Beds:
- 6
- Lot size:
- 11.72 Acres
- Baths:
- 5.00
- MLS#:
- 3892150
ADDITIONAL INFORMATION
ESTATE STYLE ENGLISH TUDOR ON 11+ ACRE WOODED SITE. 3 FOORS WITH MANY POSSIBILITIES - ZONES A 2. OLD WORLD CHARM WITH LEADED GLASS WINDOWS. 9+ WOODED ACRES IN FARMLAND ASSMNT. NO WETLANDS. HOME WARRANTY INCLUDED.
$899,900
30 Claridge Flemington, NJ 08822
- Type:
- Single Family
- Sq.Ft.:
- n/a
- Status:
- Active
- Beds:
- 6
- Lot size:
- 1.81 Acres
- Baths:
- 3.00
- MLS#:
- 3891193
ADDITIONAL INFORMATION
This Home is Located in a Subdivision of New Homes Known as Meadowbrook Estates. Are you searching for one level living that is low maintenance? This Home Fits the Bill - MUST SEE to Appreciate! COMPLETELY renovated with New Vinyl Siding, New Flooring; Updated Kitchen with New Solid Surface Counters, Tile Backsplash, New Kitchen Appliances with Two Sinks, 12' Island and Renovated Bathrooms. The Oil-Fired Heating System has been Converted to Gas Fired and the Home Boasts New 200 Amp Electric Service with New Tankless Instant Hot water, All New Light Fixtures, Switches and High-Hat Lighting throughout the House; New Deck off Master Bedroom with Private Backyard. New Driveway Pavement with Belgium Block. Skylights in Master Bedroom and Kitchen.
- Type:
- Single Family
- Sq.Ft.:
- 2,400
- Status:
- Active
- Beds:
- 4
- Lot size:
- 1.54 Acres
- Baths:
- 2.10
- MLS#:
- 3890260
ADDITIONAL INFORMATION
NEW CONSTRUCTION; Private Lot. Local Well-Known Builder. Plans Available. There is no House Built on This Lot. The House shown is one recently built by the Builder in Bridgewater and can be viewed (exterior only) at 24 Forest Avenue, Bridgewater. The Specifications are in Documents.
- Type:
- Single Family
- Sq.Ft.:
- 1,428
- Status:
- Active
- Beds:
- 3
- Lot size:
- 0.47 Acres
- Baths:
- 2.00
- MLS#:
- 3889394
ADDITIONAL INFORMATION
Adorable cape cod style home with an open floor plan. Completely updated 3 bedroom 2 full baths with a nice private yard. Newer kitchen with maple cabinets, granite countertops and appliances. Living room with large slider to yard & patio. More great features are 2 new bathrooms, windows, a new state of the art Advanced septic treatment system & a UV blue light water treatment system installed at well in 2020. Near shopping, transportation, park, schools & a few blocks from Morales Nature Trails and across the street is preserved land. Note: utility closet off the bath is not on floor plan & small basement area for well, furnace & hot water heater.
- Type:
- Single Family
- Sq.Ft.:
- n/a
- Status:
- Active
- Beds:
- 3
- Lot size:
- 1 Acres
- Baths:
- 1.10
- MLS#:
- 3888762
ADDITIONAL INFORMATION
Welcome home to this charming and spacious 3 bedroom, 1.5 bath classic Colonial. Featuring: gleaming refinished hardwood floors throughout - creating a warm ambiance, large, elegant living room with stone wood burning fireplace and 2 sets of French doors leading to a sunny 3-season room, ample sized formal dining room, country kitchen with farmhouse apron sink, updated wood counter tops, recessed lighting, pantry, and newer stainless-steel appliances. Convenient first floor laundry room / powder room combination. The second floor hosts your 3 bedrooms - including the generously sized master bedroom, and the recently updated main bath boasting a double vanity, and tub/shower combination with marble tiles and frameless glass enclosure. Full basement and a walk-up attic offer lots of valuable storage space. 2 car detached garage with separate storage room. Close proximity to historic downtown Flemington's shops, restaurants, and events - plus nearby shopping centers, fitness centers and major highways enhances everyday living. 157 Pennsylvania Ave next door is a 1-acre lot that is included with the purchase of this home - making the total land size 2 acres.
- Type:
- Single Family
- Sq.Ft.:
- n/a
- Status:
- Active
- Beds:
- 3
- Lot size:
- 1.47 Acres
- Baths:
- 1.10
- MLS#:
- 3886434
ADDITIONAL INFORMATION
Enjoy all the warmth and charm in this spacious colonial. 3 bedrooms with walk-in closets, sunroom, sitting room, hardwood floors throughout. Living room boasts a beautiful stone fireplace. French doors from the LR lead out to the 1.47 areas of land giving privacy to the buyers. Solid built house with lots of upgrades. Set back from the road. 30 x 40 detached garage for lots of extra room. List of upgrades include but not all : 2011 redone the hard wood floor; 2012 installed water softener; 2012 updated plumbing to PECS and PVC waste line; 2012 updates toilets and sinks in both bathrooms; 2014 built garage; 2015 replaced windows and doors; 2023 resided house including doing all the facias and rakes; 2023 replaced electric hot water heater-- Located farther back off the road-Must See!!!
$1,219,887
5 Morningside Flemington, NJ 08822
- Type:
- Single Family
- Sq.Ft.:
- 5,090
- Status:
- Active
- Beds:
- 5
- Lot size:
- 1.49 Acres
- Year built:
- 2004
- Baths:
- 5.00
- MLS#:
- NJHT2002400
- Subdivision:
- Barton Hallow Estate
ADDITIONAL INFORMATION
Exquisite Colonial on 1.5 Acres! This 5 BR, 2004-built beauty spans 5000 sq ft, boasting a grand curved staircase in the foyer, hardwood floors throughout, and abundant natural light. The kitchen features a gourmet kitchen with Wolf appliances, while the conservatory with transom windows opens to an extended deck. Enjoy two Jack and Jill baths and a game room shared by two bedrooms. The master suite offers a sitting room, see-through fireplace, two walk-in closets, and a marble-adorned bath. With a 3-car garage and a prime location, this elegant home is a true luxury retreat.
$1,900,000
14 Joe Ent Rd Flemington, NJ 08822
- Type:
- Single Family
- Sq.Ft.:
- n/a
- Status:
- Active
- Beds:
- 5
- Lot size:
- 107.24 Acres
- Baths:
- 3.00
- MLS#:
- 3867397
ADDITIONAL INFORMATION
Peaceful country living-- this beautiful custom home nestled on 100-plus acre preserved farm with a tradition of selling Christmas Trees and Nursery Stock. Long entry drive opens to a beautiful custom log home. The gorgeous wrap porch is perfect for relaxing or entertaining. Front door enters to a spacious two-story foyer leading to the formal LR complete w/wood stove. The country kitchen w/ ample dining area boasts walk in pantry. Laundry room is directly off of the kitchen. First-floor bedroom w/ full bath perfect for those needing first floor living. Spectacular family room with skylit vaulted ceilings and warm fireplace. A built-in wet bar for entertaining w/adjoining game room. Ample room for a large DR table. Upstairs bedrooms off a central hall w/master suite plus 3 BR w/common full bath. Loft area perfect for office or library. Home could easily be upgraded for ADA needs. Finished walk out basement. The property is actively in grain crop production by a local farmer along with current owners selling landscape and Christmas trees to wholesale and retail buyers. Plenty of agricultural land for various farm crops and/or livestock--flat land naturally suited for horses. Immaculately kept. Roof 2018, Sandblasted, recaulked/stained 2020. 0.7 acre w/8' high metal fence; 10' x 7' run-in animal/pet shed; Barn #1 - 35' x 75' - 1995, 14' ceiling, 4 loading doors; Barn #2 - 36' x 96' 2012, 12' ceiling, 3 loading doors; Hoophouse - 45' x 23'
$519,000
5 Washington Dr Flemington, NJ 08822
- Type:
- Single Family
- Sq.Ft.:
- 3,200
- Status:
- Active
- Beds:
- 2
- Lot size:
- 2.04 Acres
- Baths:
- 1.00
- MLS#:
- 3762281
- Subdivision:
- Whitehouse Village
ADDITIONAL INFORMATION
Long standing PROFESSIONAL office space, that can be expanded on the 2 acre parcel. The building has been completely redone from the roof, interior, siding, & electric. Ready to take over. There is plenty of additional land to expand the building on the Northside with 2 additional sewer credits, not used. That's the potential. Possibility of converting with offices on the lower level and residential on the upper level.

This information is being provided for Consumers’ personal, non-commercial use and may not be used for any purpose other than to identify prospective properties Consumers may be interested in Purchasing. Information deemed reliable but not guaranteed. Copyright © 2024 Garden State Multiple Listing Service, LLC. All rights reserved. Notice: The dissemination of listings on this website does not constitute the consent required by N.J.A.C. 11:5.6.1 (n) for the advertisement of listings exclusively for sale by another broker. Any such consent must be obtained in writing from the listing broker.
© BRIGHT, All Rights Reserved - The data relating to real estate for sale on this website appears in part through the BRIGHT Internet Data Exchange program, a voluntary cooperative exchange of property listing data between licensed real estate brokerage firms in which Xome Inc. participates, and is provided by BRIGHT through a licensing agreement. Some real estate firms do not participate in IDX and their listings do not appear on this website. Some properties listed with participating firms do not appear on this website at the request of the seller. The information provided by this website is for the personal, non-commercial use of consumers and may not be used for any purpose other than to identify prospective properties consumers may be interested in purchasing. Some properties which appear for sale on this website may no longer be available because they are under contract, have Closed or are no longer being offered for sale. Home sale information is not to be construed as an appraisal and may not be used as such for any purpose. BRIGHT MLS is a provider of home sale information and has compiled content from various sources. Some properties represented may not have actually sold due to reporting errors.
Flemington Real Estate
The median home value in Flemington, NJ is $298,600. This is lower than the county median home value of $380,200. The national median home value is $219,700. The average price of homes sold in Flemington, NJ is $298,600. Approximately 31.23% of Flemington homes are owned, compared to 59.08% rented, while 9.69% are vacant. Flemington real estate listings include condos, townhomes, and single family homes for sale. Commercial properties are also available. If you see a property you’re interested in, contact a Flemington real estate agent to arrange a tour today!
Flemington, New Jersey 08822 has a population of 4,650. Flemington 08822 is less family-centric than the surrounding county with 32.59% of the households containing married families with children. The county average for households married with children is 34.12%.
The median household income in Flemington, New Jersey 08822 is $60,869. The median household income for the surrounding county is $110,969 compared to the national median of $57,652. The median age of people living in Flemington 08822 is 35.3 years.
Flemington Weather
The average high temperature in July is 84.4 degrees, with an average low temperature in January of 19 degrees. The average rainfall is approximately 49 inches per year, with 26.2 inches of snow per year.
