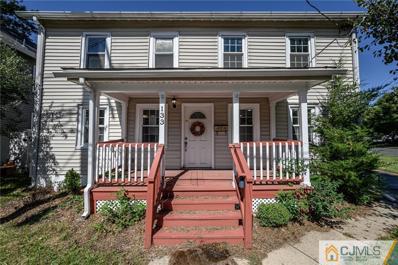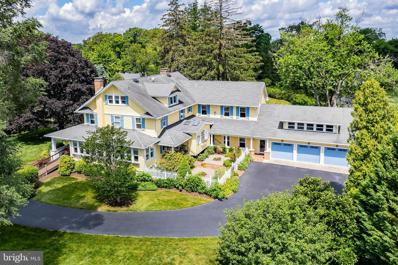Hightstown NJ Homes for Sale
- Type:
- Single Family
- Sq.Ft.:
- 1,632
- Status:
- Active
- Beds:
- 3
- Lot size:
- 0.25 Acres
- Year built:
- 1897
- Baths:
- 2.00
- MLS#:
- 2353079M
ADDITIONAL INFORMATION
Here's your chance to own a beautifully renovated 4 Bed 2 Bath Cape with Full Basement in sought after Hightstown! Situated on a corner lot in a quiet, convenient neighborhood, yet just minutes to the bustling historic downtown. Charming Covered Front Porch gives way to a sleek, completely updated interior, with big ticket upgrades to boast! New Windows, New HVAC, New Electric, New Plumbing and more. Upgraded Baths + Eat-in-Kitchen with SS Appliances, center island, granite counters and new vinyl plank flooring throughout the main lvl. Recessed lighting all through. Upstairs, 3 generously sized Bedrooms with neutral plush carpeting. Finish off the Full Basement for more living space! Quaint Backyard with Patio and privacy fencing adds to the package. Opportunity is knocking at 133 Monmouth St! Come & see for yourself!
$1,600,000
201 E Ward Street Hightstown, NJ 08520
- Type:
- Single Family
- Sq.Ft.:
- 5,682
- Status:
- Active
- Beds:
- 7
- Lot size:
- 3.65 Acres
- Year built:
- 1920
- Baths:
- 6.00
- MLS#:
- NJME2031880
- Subdivision:
- None Available
ADDITIONAL INFORMATION
Nestled within Hightstown, this magnificient home harmoniously blends its traditional historical charm with extensive modern upgrades. Retaining its original architectural details and character, this residence stands as one of the most remarkable and significant properties in the area. Set on 3.65 acres of meticulously landscaped grounds, including manicured lawns, flourishing gardens, and mature trees, this home offers an expansive outdoor space for relaxation and leisure. Upon entering, the main floor reveals a spacious and open layout, seamlessly connecting each room to create a warm and inviting atmosphere. Designed for hosting grand events, the gourmet kitchen is equipped with high-end Cobalt Blue Viking appliances, ample granite counter space, a double wall oven, Subzero fridge, Mielle coffee station and steamer draw, Decor warming draw, large center island, and a walk-in pantryâa culinary haven for master chefs. An extraordinary feature of this residence is the uniquely constructed family room. Adorned with brick flooring spanning 700 square feet, an exposed beam ceiling, a wet bar, and generous full-length windows, this space emanates a welcoming ambiance, embracing guests in comfort and luxury. With 7 bedrooms and 5 1/2 baths, this home provides abundant private quarters for both family members and guests. On the second floor, five bedrooms and two hall baths offer convenience and comfort. The expansive master suite exudes opulence, boasting a meticulously crafted ensuite bathroom. No expense was spared in its design, featuring a custom-designed shower adorned with mother of pearl and marble, a whirlpool jetted freestanding bathtub, two heated towel bars, a state-of-the-art gas wall fireplace, double sinks, and radiant electric heated flooring. Additional bonus rooms add versatility to the residence, serving as additional bedrooms or office spaces. Currently utilized as a gym, one of the rooms includes a full bath with a dual seated steam shower. The loft room can be transformed into a multigenerational living area, complemented by an additional bonus room below with a half bath and a private entry. The residence also boasts several captivating features that will leave you in awe. An oversized heated in-ground Gunite pool, recently refinished with new coping and pavers, invites relaxation and recreation. A professionally installed wine room in the basement, along with an entertaining area and additional storage, caters to wine enthusiasts. A greenhouse shed and a fully insulated three-car garage, complete with an electric EV charger, offer convenience and utility. Equipped with multizone HVAC systems, updated plumbing, and electrical systems, as well as a full-house ON DEMAND generator, this home ensures comfort and reliability. A comprehensive list of upgrades, most completed within the past decade, is available for reference. Experience the timeless allure of this remarkable property by booking your tour today. Discover the perfect synthesis of traditional historical charm and modern luxury within its walls.

The data relating to real estate for sale on this web-site comes in part from the Internet Listing Display database of the CENTRAL JERSEY MULTIPLE LISTING SYSTEM. Real estate listings held by brokerage firms other than Xome are marked with the ILD logo. The CENTRAL JERSEY MULTIPLE LISTING SYSTEM does not warrant the accuracy, quality, reliability, suitability, completeness, usefulness or effectiveness of any information provided. The information being provided is for consumers' personal, non-commercial use and may not be used for any purpose other than to identify properties the consumer may be interested in purchasing or renting. Copyright 2024, CENTRAL JERSEY MULTIPLE LISTING SYSTEM. All Rights reserved. The CENTRAL JERSEY MULTIPLE LISTING SYSTEM retains all rights, title and interest in and to its trademarks, service marks and copyrighted material.
© BRIGHT, All Rights Reserved - The data relating to real estate for sale on this website appears in part through the BRIGHT Internet Data Exchange program, a voluntary cooperative exchange of property listing data between licensed real estate brokerage firms in which Xome Inc. participates, and is provided by BRIGHT through a licensing agreement. Some real estate firms do not participate in IDX and their listings do not appear on this website. Some properties listed with participating firms do not appear on this website at the request of the seller. The information provided by this website is for the personal, non-commercial use of consumers and may not be used for any purpose other than to identify prospective properties consumers may be interested in purchasing. Some properties which appear for sale on this website may no longer be available because they are under contract, have Closed or are no longer being offered for sale. Home sale information is not to be construed as an appraisal and may not be used as such for any purpose. BRIGHT MLS is a provider of home sale information and has compiled content from various sources. Some properties represented may not have actually sold due to reporting errors.
Hightstown Real Estate
The median home value in Hightstown, NJ is $430,000. This is higher than the county median home value of $243,600. The national median home value is $219,700. The average price of homes sold in Hightstown, NJ is $430,000. Approximately 54.64% of Hightstown homes are owned, compared to 37.96% rented, while 7.41% are vacant. Hightstown real estate listings include condos, townhomes, and single family homes for sale. Commercial properties are also available. If you see a property you’re interested in, contact a Hightstown real estate agent to arrange a tour today!
Hightstown, New Jersey has a population of 5,527. Hightstown is less family-centric than the surrounding county with 24.61% of the households containing married families with children. The county average for households married with children is 33.48%.
The median household income in Hightstown, New Jersey is $72,973. The median household income for the surrounding county is $77,027 compared to the national median of $57,652. The median age of people living in Hightstown is 36.8 years.
Hightstown Weather
The average high temperature in July is 85.5 degrees, with an average low temperature in January of 22.7 degrees. The average rainfall is approximately 48 inches per year, with 22.2 inches of snow per year.

