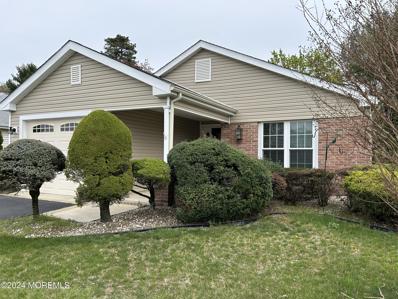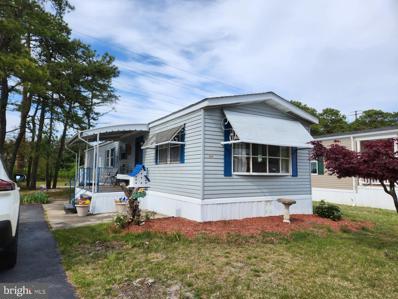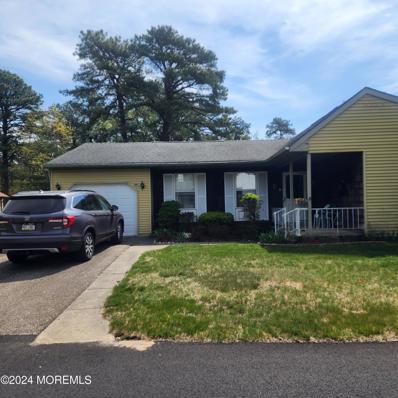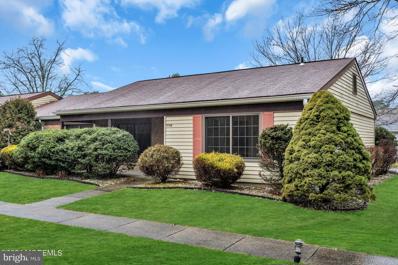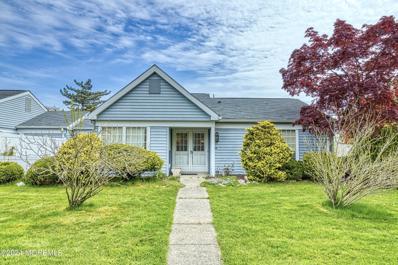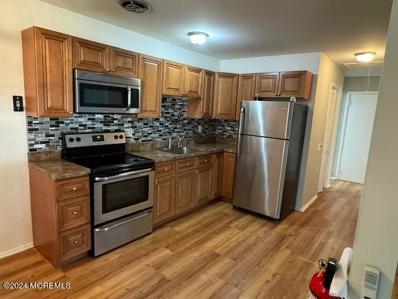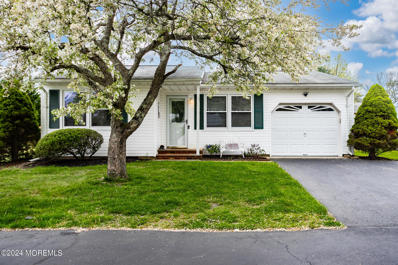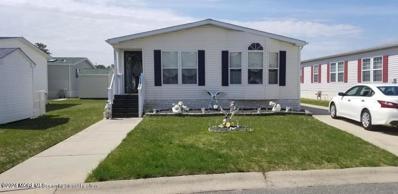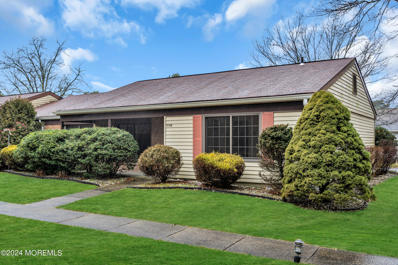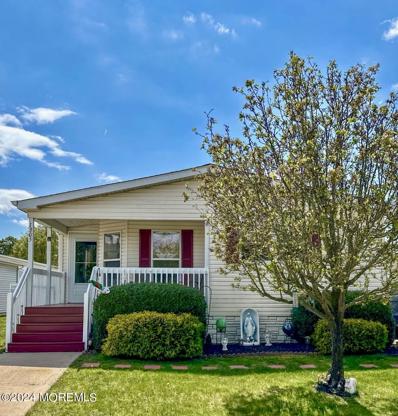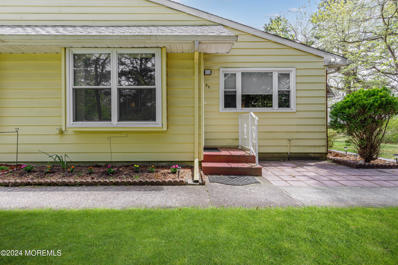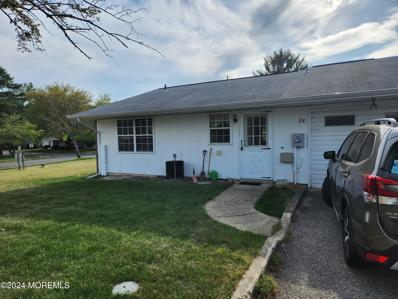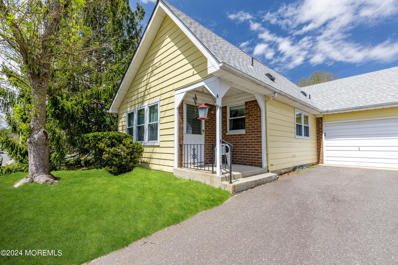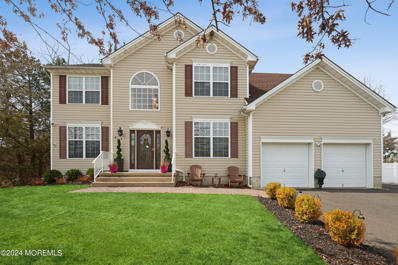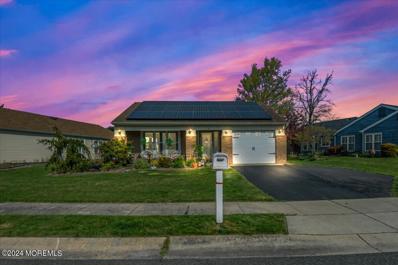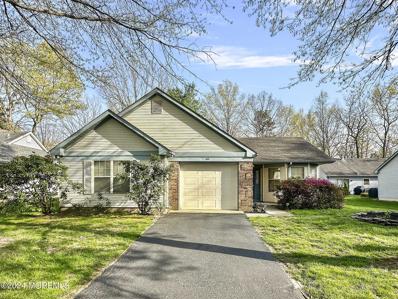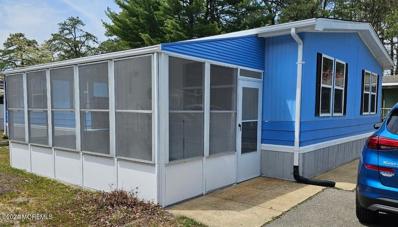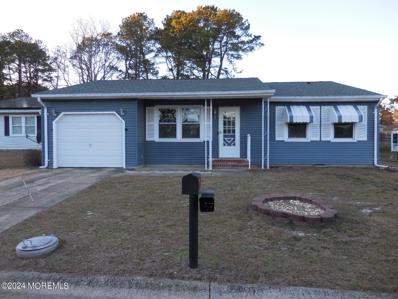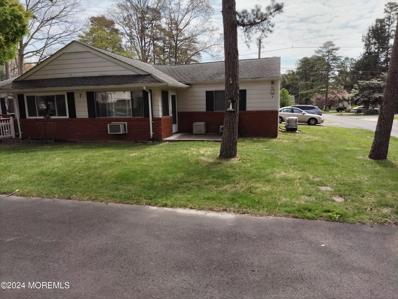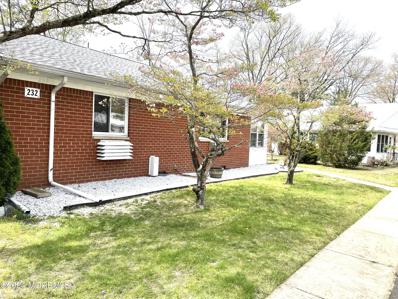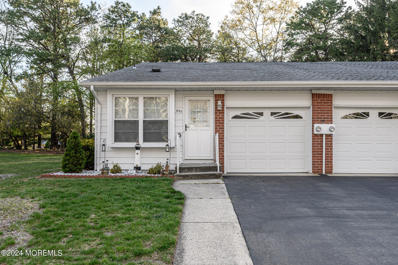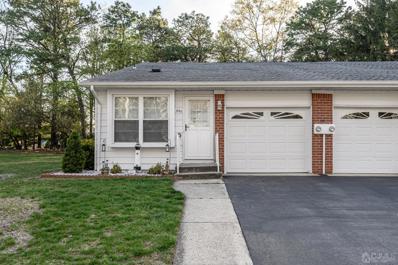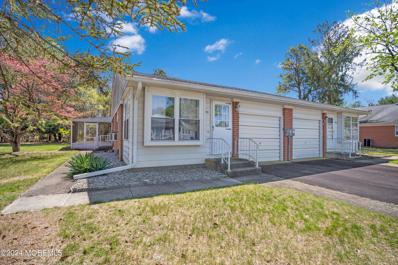Manchester Township NJ Homes for Sale
- Type:
- Other
- Sq.Ft.:
- 1,626
- Status:
- NEW LISTING
- Beds:
- 2
- Lot size:
- 0.25 Acres
- Year built:
- 1985
- Baths:
- 2.00
- MLS#:
- 22412220
- Subdivision:
- Leisure Knoll
ADDITIONAL INFORMATION
Beautifully updated Heather with extra room. Bonus Room has vaulted ceilings. Brick front, professionally landscaped, Gas Stove, New Stainless Appliances. Park like backyard. Tranquil setting.
- Type:
- Manufactured Home
- Sq.Ft.:
- n/a
- Status:
- NEW LISTING
- Beds:
- 2
- Year built:
- 1977
- Baths:
- 1.00
- MLS#:
- NJOC2025568
- Subdivision:
- Pine Ridge Crestwood
ADDITIONAL INFORMATION
$210,000
7 Stonybrook Road Whiting, NJ 08759
- Type:
- Other
- Sq.Ft.:
- 1,219
- Status:
- NEW LISTING
- Beds:
- 2
- Lot size:
- 0.15 Acres
- Year built:
- 1980
- Baths:
- 2.00
- MLS#:
- 22412041
- Subdivision:
- Crestwood 6
ADDITIONAL INFORMATION
Welcome to Crestwood Village Six. This single Yardley home has two bedrooms and two full bathrooms. Step inside to a large Living room overlooking the dining room. Kitchen and Dining Room has sliding doors to enclosed sunroom to enjoy year-round. Off the kitchen is a laundry room with a pantry, washer and dryer and extra cabinets for storage. Back door to enjoy the outdoors and wooded yard. Large concrete porch in front to enjoy your morning coffee. Village six clubhouse is very busy with plenty of activities to enjoy including bus service. Close to shopping and the Jersey Shore Beaches. Stop by and see your new home today!
- Type:
- Townhouse
- Sq.Ft.:
- 1,164
- Status:
- NEW LISTING
- Beds:
- 2
- Lot size:
- 0.19 Acres
- Year built:
- 1977
- Baths:
- 2.00
- MLS#:
- NJOC2025496
- Subdivision:
- Leisure Village West - Manchester
ADDITIONAL INFORMATION
Ready for immediate occupancy, this recently updated 2 Bedroom 2 Full Bath Oxford with great private end unit location is awaiting your furniture. Custom wood kitchen cabinets complimented with stainless steel appliances and granite counter tops. Large entertainment size living room, dining room and den all with wood flooring. Master Bedroom suite with walk in closet and full bath with custom tiled shower with built in seat. Great sized second guest bedroom and full updated bath with tub surround. Relax in separate den with plenty of great morning sunlight. Private location on quiet cul-de-sac, backed up to the woods with walking paths. Socially active adult community with 2 pools,2 clubhouse, golf, exercise room and bus transportation. Close to major shopping and Garden State Parkway. Please note, Grass has been digitally enhanced and home has been virtually staged for illustrative purposes.
- Type:
- Single Family
- Sq.Ft.:
- n/a
- Status:
- NEW LISTING
- Beds:
- 2
- Baths:
- 2.00
- MLS#:
- 3899348
- Subdivision:
- Whiting Station
ADDITIONAL INFORMATION
Beautiful move in ready home in Whiting Station. Offering 2 large bedrooms and 2 full baths. Master bath newly renovated with walk in shower. Upgraded eat in kitchen, large living room, formal dining room, enclosed porch. A real must see!
Open House:
Sunday, 5/5 12:00-2:00PM
- Type:
- Other
- Sq.Ft.:
- 1,243
- Status:
- NEW LISTING
- Beds:
- 2
- Lot size:
- 0.22 Acres
- Year built:
- 1979
- Baths:
- 2.00
- MLS#:
- 22411963
- Subdivision:
- Leisure Vlg W
ADDITIONAL INFORMATION
Welcome to the epitome of vibrant senior living! This active adult community Leisure Village West is located in the heart of Manchester. This charming residence offers not just a home but a lifestyle of leisure and luxury. With 2 bedrooms and 2 bathrooms, including a sunroom bathed in natural light, this home exudes a sense of spaciousness and tranquility. Location they say is everything and this home certainly delivers Situated in a prime spot within the community, residents enjoy easy access to all the amenities Leisure Village has to offer. From the heated pools to the lush greens of not one but two golf courses and also three clubhouses offering a plethora of activities, you will always find something to indulge in. Come experience the best of active adult living!!
- Type:
- Other
- Sq.Ft.:
- n/a
- Status:
- NEW LISTING
- Beds:
- 2
- Baths:
- 1.00
- MLS#:
- 22411953
- Subdivision:
- Crestwood 2
ADDITIONAL INFORMATION
Edgewood 2 model, with 2 bedrooms, 1 bath. It has a great kitchen with newer cabinets, stainless steel appliances, and a great fan. When entering the house, you walk into the porch with with a large closet, you then enter the living room. The kitchen is to the left and the bedrooms are to the right. The utility room has a washer and dryer. The bathroom has a stall shower. Close to shopping and entertainment.
- Type:
- Other
- Sq.Ft.:
- 939
- Status:
- NEW LISTING
- Beds:
- 2
- Lot size:
- 0.1 Acres
- Year built:
- 1980
- Baths:
- 1.00
- MLS#:
- 22411970
- Subdivision:
- Crestwood 7
ADDITIONAL INFORMATION
Welcome to this charming 2 bedroom home nestled in the sought- after adult community of Crestwood 7. This beautifully maintained Andover model features an open living area with 2 bedrooms and updated bath with walk in shower. Spacious and sunny kitchen for gathering and cooking . Enjoy your morning coffee in the sunny Florida room. Active adult community with clubhouse amenities including Bocce and shuffleboard courts, snow removal ,lawn maintenance, and bus service available for shopping and local visits. Very close to shopping, medical offices, and beautiful Harry Wright Lake.
$139,900
1411 Forest Way Whiting, NJ 08759
- Type:
- Other
- Sq.Ft.:
- n/a
- Status:
- NEW LISTING
- Beds:
- 2
- Lot size:
- 0.11 Acres
- Year built:
- 2003
- Baths:
- 2.00
- MLS#:
- 22411940
- Subdivision:
- Pine Ridge S
ADDITIONAL INFORMATION
Beautifully maintained Rosewood Model features open floor plan, living-dining room combo Large Kitchen and walk in closets. 17 x 10 concrete patio extends parking area for up to 4 cars. Nothing to do but move right in! Lovely community. The clubhouse has a fitness center, billiard room, library, craft/card rms, outdoor pool, bocce, shuffleboard
- Type:
- Other
- Sq.Ft.:
- 1,164
- Status:
- NEW LISTING
- Beds:
- 2
- Year built:
- 1977
- Baths:
- 2.00
- MLS#:
- 22411800
- Subdivision:
- Leisure Vlg W
ADDITIONAL INFORMATION
Ready for immediate occupancy, this recently updated 2 Bedroom 2 Full Bath Oxford with great private end unit location is awaiting your furniture. Custom wood kitchen cabinets complimented with stainless steel appliances and granite counter tops. Large entertainment size living room, dining room and den all with wood flooring. Master Bedroom suite with walk in closet and full bath with custom tiled shower with built in seat. Great sized second guest bedroom and full updated bath with tub surround. Relax in separate den with plenty of great morning sunlight. Private location on quiet cul-de-sac, backed up to the woods with walking paths. Socially active adult community with 2 pools,2 clubhouse, golf, exercise room and bus transportation. Close to major shopping and Garden State Parkway. Please note: Grass has been enhanced and home has been virtually staged for illustrative purposes only.
$169,000
1305 Floral Way Manchester, NJ 08759
Open House:
Sunday, 5/5 12:00-3:00PM
- Type:
- Other
- Sq.Ft.:
- 1,560
- Status:
- NEW LISTING
- Beds:
- 2
- Year built:
- 2000
- Baths:
- 2.00
- MLS#:
- 22411867
- Subdivision:
- Pine Ridge S
ADDITIONAL INFORMATION
Located in scenic Manchester, New Jersey, Pine Ridge South is an award-winning manufactured home land lease community for active adults. Complete with a country-club atmosphere and palatial, inviting homes, this idyllic Southern New Jersey community provides a variety of lifestyle advantages for adults ages 55 and over. This beautiful Tamarack model has updated PERGO floors in both bedrooms. New vinyl floors in the bathrooms, and kitchen. The walls have been freshly painted along with the porch. New spigots have been installed in the bathroom and kitchen as well as the main system for the sprinklers. The maintence fee includes the taxes. Meticulously kept, and move in ready!
- Type:
- Other
- Sq.Ft.:
- 779
- Status:
- NEW LISTING
- Beds:
- 2
- Lot size:
- 0.13 Acres
- Year built:
- 1995
- Baths:
- 1.00
- MLS#:
- 22411887
- Subdivision:
- Crestwood 4
ADDITIONAL INFORMATION
Welcome to this charming home in the adult community of Crestwood Village 4. Surrounded by pine trees, this cozy home offers a tranquil retreat with an open patio area perfect for enjoying the warmer weather. Enter inside to a four-season sunroom, ideal for year-round relaxation and showcasing your favorite plants on the window sill for a touch of greenery. As you continue through the home, you'll find a spacious living area with a large window offering breathtaking views for every season. Natural light floods the room, creating a warm and inviting atmosphere. The dining area and kitchen are perfect for hosting small gatherings with loved ones, providing a comfortable space to enjoy snacks and meals together. This home features two bedrooms and one bathroom, with the main bedroom boasting a spacious closet and attic storage accessible via a pull-down staircase. New flooring throughout most of the home adds a fresh touch, while additional closet space allows for easy organization of your belongings. Don't miss the opportunity to tour this adorable home and make it your own cozy retreat. Schedule a visit today and discover all that this charming property has to offer! Note: Some Photos Grass is Enhanced.
- Type:
- Other
- Sq.Ft.:
- 836
- Status:
- NEW LISTING
- Beds:
- 2
- Lot size:
- 0.14 Acres
- Year built:
- 1973
- Baths:
- 1.00
- MLS#:
- 22411818
- Subdivision:
- Leisure Vlg W
ADDITIONAL INFORMATION
Diamond in the rough. Home needs updating. Great location end unit sun filled rooms and enclosed porch. Fire in bathroom exhaust fan. Great investment for the right handyperson. active community with 2 clubhouses and 2 pools and golfing. Close to shopping and a short trip to Ocean beaches.
- Type:
- Other
- Sq.Ft.:
- n/a
- Status:
- NEW LISTING
- Beds:
- 2
- Baths:
- 1.00
- MLS#:
- 22411805
- Subdivision:
- Crestwood 4
ADDITIONAL INFORMATION
This adorable home is located in Crestwood Village, a co-op adult community in a peaceful neighborhood. It features two bedrooms and one bathroom, with a spacious living area and a 4 Season Sunroom that can be enjoyed all year round. The front dining area is conveniently located next to the kitchen, making it easy to entertain guests. Plenty of closet space is available for storage, and there is a nice-sized laundry room with a washer and dryer included. A one-car garage provides direct access to the home, making it convenient for bringing in groceries or luggage. This home is truly charming!!! Don't miss out on this opportunity to own a piece of paradise in Crestwood Village. Schedule a tour today, as this home won't be available for long!
- Type:
- Single Family
- Sq.Ft.:
- 3,459
- Status:
- NEW LISTING
- Beds:
- 4
- Lot size:
- 0.8 Acres
- Year built:
- 2002
- Baths:
- 3.00
- MLS#:
- 22411798
- Subdivision:
- Rolling Meadows
ADDITIONAL INFORMATION
Custom ! Nestled in the highly sought-after 'Rolling Meadows' section of Manchester sits this renovated, designer center hall colonial home offering a spacious & stunning floor plan with quality craftsmanship throughout! Turn-Key & open to a Bright foyer w/ gleaming porcelain floors, a grand chandelier greeting you from above and THREE Finished LVLS of Fine Living boasting entertainment! Main LVL feat. an updated kitchen w SS appliances, custom cabinetry, Center island w/ sliders to the deep yard. Adjacent family room w/ fireplace, dining & living room, office/bdrm & powder room complete the level. Upper Lvl feat. 4 bdrms incl. a luxurious primary suite & renovated main bath! Bonus: Fully Finished Basement/Media Room. Deep Yard w/ privacy fence, double decks & pool. New Systems!
Open House:
Sunday, 5/5 12:00-2:00PM
- Type:
- Other
- Sq.Ft.:
- 1,551
- Status:
- NEW LISTING
- Beds:
- 2
- Lot size:
- 0.29 Acres
- Year built:
- 1981
- Baths:
- 2.00
- MLS#:
- 22411792
- Subdivision:
- Leisure Knoll
ADDITIONAL INFORMATION
Nestled within the tranquil Leisure Knoll gated community, this stunning Westport model situation on an oversized lot- offers a harmonious blend of elegance and comfort. Featuring 2 bedrooms and 2 bathrooms, including a spacious master suite with an updated bathroom and large walk-in closet, every detail has been meticulously crafted for refined living. The home boasts a cozy family room with a wood-burning fireplace, ideal for gatherings, while freshly painted walls complement the vinyl floors and crown molding throughout, adding a touch of sophistication. The updated kitchen, adorned with stainless steel appliances & lots of cabinet space. With leased solar panels keeping electrical costs low. Outdoor living is a breeze with a covered porch and landscaped yard with sprinkler systems. Complete with a garage and ample space, this residence is a true sanctuary in a vibrant community setting.
- Type:
- Other
- Sq.Ft.:
- 1,312
- Status:
- NEW LISTING
- Beds:
- 2
- Lot size:
- 0.14 Acres
- Year built:
- 1989
- Baths:
- 2.00
- MLS#:
- 22411884
- Subdivision:
- Whiting Station
ADDITIONAL INFORMATION
Welcome to this immaculate two bedroom, two bath, Victoria, model home, located on a culdesac in the desirable 55 + Whiting station community. Here, every detail reflects refined comfort from the primary bedroom with its private en suite bathroom to the dining room design for memorable meals and gatherings. Additionally, this home comes with a one car garage, providing ample space for storage or parking. This is more than just a house; it's a home in a community designed for active, engaged living in your golden years
$108,900
8 Martin Drive Whiting, NJ 08759
Open House:
Saturday, 5/4 11:00-2:00PM
- Type:
- Other
- Sq.Ft.:
- n/a
- Status:
- NEW LISTING
- Beds:
- 2
- Baths:
- 2.00
- MLS#:
- 22411786
- Subdivision:
- Pine Ridge
ADDITIONAL INFORMATION
Come see this renovated and well maintained home on a cul-de-sac in the 55+ Pineridge @ Crestwood. This 2 bedroom, 2 (full) bath, unit w/den has been redone in soft greys and white. An updated kitchen with soft-close cabinets w/under-cabinet lighting, quartz countertops and newer stainless steel appliances. Laundry closet has newer washer, dryer and shelving. New lighting throughout and the floors have been replaced with wood-look waterproof luxury vinyl tile planks. This one will not last.
- Type:
- Other
- Sq.Ft.:
- 1,120
- Status:
- NEW LISTING
- Beds:
- 2
- Lot size:
- 0.13 Acres
- Year built:
- 1978
- Baths:
- 2.00
- MLS#:
- 22411713
- Subdivision:
- Crestwood 7
ADDITIONAL INFORMATION
Enjoy Crestwood 7's maintenance-free living. This 2-bedroom, 1.5-bathroom home features a large living room, dining area, updated kitchen, and a covered sunroom. Great bedroom sizes, ample storage, laundry room, one-car attached garage, and off-street parking! Enjoy the clubhouse and its amenities; the home is conveniently located near the Crestwood 7 entrance. FHA Case # 351-468033 Prop avail for Owner Occupants, Nonprofits, and Government Agencies only first. IE (Insured Escrow) Eligible for FHA 203K Sold AS IS.The buyer pays a one time fee to Crestwood 7 Association at closing. The buyer must register and show proof of age with the HOA prior to closing. Whitingvillage7.com provides the Bylaws, Etc. Information is not guaranteed
- Type:
- Other
- Sq.Ft.:
- 1,280
- Status:
- NEW LISTING
- Beds:
- 2
- Baths:
- 1.00
- MLS#:
- 22411687
- Subdivision:
- Cedar Glen W
ADDITIONAL INFORMATION
A GREAT LOCATION, ACROSS FROM WOODS & EASY ACCESS IN & OUT, THIS 2 BEDROOM SWAN MODEL IS THE LARGEST CO-OP MODEL AVAILABLE. UPDATE & MAKE THIS YOUR DREAM HOME. A SPACIOUS LIVING & DINING AREA WITH CUSTOM CLOSETS ADDED TO INCREASE STORAGE & VALUE. A GOOD-SIZED KITCHEN WITH A REFRIGERATOR & A SEPARATE FREEZER. THIS HOME COMES WITH CENTRAL AIR, A LARGE PATIO & 2 STORAGE SHEDS. YES, ALL THIS & A LOW MONTHLY CO-OP FEE OF ONLY $385. WHICH INCLUDES TAXES, WATER, SEWER, GARBAGE PICKUP, LAWN CARE, ROOF, SIDING, MAINTENANCE OF GAS FURNACE & HOT WATER HEATER. THIS ADULT 55+ COMMUNITY HAS A SPACIOUS CLUBHOUSE WITH LOTS OF FUN ACTIVITES, TRIPS TO AC, A COMMUNITY BUS, JUST MINUTES FROM SHOPPING, DINING, THEATRES, MEDICAL FACILITIES, OC MALL, THE JERSEY SHORE, A SAND BEACH, LAKE & BOATING & THE GSP.
- Type:
- Other
- Sq.Ft.:
- n/a
- Status:
- NEW LISTING
- Beds:
- 1
- Baths:
- 1.00
- MLS#:
- 22411657
- Subdivision:
- Crestwood 1
ADDITIONAL INFORMATION
Spring has sprung, the trees are blooming. Come and view this lite and bright cozy home with plenty of storage, large walk up attic, mostly floored. Sitting on the front porch, enjoying the summer breeze is always a plus in this retirement community. This home has a heated enclosed porch to relax in. Large living room and Master Bedroom with hardwood floors. Large eat-in kitchen with plenty of cabinet and counter space. Hallway leads to your laundry room and pull down stairs to your full walk in attic. Newer windows and roof.
$675,000
1301 Chilvers Ave Whiting, NJ 08759
- Type:
- Single Family
- Sq.Ft.:
- 2,519
- Status:
- NEW LISTING
- Beds:
- 3
- Lot size:
- 1.01 Acres
- Baths:
- 2.10
- MLS#:
- 3898624
ADDITIONAL INFORMATION
This is the one you've been waiting for, immaculately well maintained, colonial style home. Built in 1996, this beauty offers 2,519 sq ft of living space, it's nestled away on a picturesque tree-lined street, perfectly positioned away from the roadway on a 1-acre lot with mature trees & bushes and privacy fencing. It boasts an extended 2-car width driveway, and an oversized 2 car garage complete w/newer doors. A timeless design offers an open floor plan & endless sunlight, an impressive 2 story foyer entrance w/custom woodwork, newer hard wood flooring on lower level, formal living & DR area(s), elegant KIT w/custom cabinetry and backsplash, granite countertops & stainless-steel appliances, separate dining area leading to a large cozy FR w/ custom brick FP and a spacious bath and laundry room. Upstairs offers an impressive master suite w/tray ceiling, loads of sunlight, walk-in closet w/custom storage solution, linen closet, & 2-yr-old ensuite bath w/double vanities, custom tile work and an indulgent rainfall walk in shower complete with bench. Upper level also has 2 additional generous BR's, main bath, tub/shower combo, complete renovation 2024. All the boxes are checked with this home, full unfinished basement w/bonus rm, massive curb appeal, new front doors, roof 5-years, in ground pool recently upgraded to a saltwater system, liner 2 yrs old, newer water filtration system, deck, new energy saving solar panels, new alarm system. Don't wait, your staycation awaits!
- Type:
- Other
- Sq.Ft.:
- n/a
- Status:
- NEW LISTING
- Beds:
- 2
- Baths:
- 1.00
- MLS#:
- 22411588
- Subdivision:
- Crestwood 4
ADDITIONAL INFORMATION
55+ Crestwood Village IV premieres this lovely 2 Bed 1 Bath End-unit with 1 Car Garage, bursting with possibilities! Well maintained, this Oxford II model offers a versatile, light and bright front Den and spacious Living room, with plenty of natural light all through. A crisp neutral palette throughout makes it easy to customize! Sizable Eat-in-Kitchen offers ample cabinet storage, new faucet, updated dishwasher, ceiling fan, and sunsoaked dinette space. Convenient in-unit laundry with built-in shelving, too! Down the hall, find two generous Bedrooms with new ceiling fans and the main Full bath with tub shower, support rails, new cabinets, updated sink, shower head and caulking. Ceiling fans throughout for added comfort. Peaceful rear yard space backs to private, serene wooded views. Upgraded Central Air unit, New Duct work, in ground trash receptacle, 1 Car Garage, and amenities include a Community Bus, Clubhouse, Shuffleboard and easy maintenance-free living! Don't miss out! Make this your Home Sweet Home today!
- Type:
- Condo/Townhouse
- Sq.Ft.:
- n/a
- Status:
- NEW LISTING
- Beds:
- 2
- Baths:
- 1.00
- MLS#:
- 2411132R
ADDITIONAL INFORMATION
55+ Crestwood Village IV premieres this lovely 2 Bed 1 Bath End-unit with 1 Car Garage, bursting with possibilities! Well maintained, this Oxford II model offers a versatile, light and bright front Den and spacious Living room, with plenty of natural light all through. A crisp neutral palette throughout makes it easy to customize! Sizable Eat-in-Kitchen offers ample cabinet storage, new faucet, updated dishwasher, ceiling fan, and sunsoaked dinette space. Convenient in-unit laundry with built-in shelving, too! Down the hall, find two generous Bedrooms with new ceiling fans and the main Full bath with tub shower, support rails, new cabinets, updated sink, shower head and caulking. Ceiling fans throughout for added comfort. Peaceful rear yard space backs to private, serene wooded views. Upgraded Central Air unit, New Duct work, in ground trash receptacle, 1 Car Garage, and amenities include a Community Bus, Clubhouse, Shuffleboard and easy maintenance-free living! Don't miss out! Make this your Home Sweet Home today!
- Type:
- Other
- Sq.Ft.:
- 1,300
- Status:
- NEW LISTING
- Beds:
- 2
- Baths:
- 2.00
- MLS#:
- 22411566
- Subdivision:
- Crestwood 3
ADDITIONAL INFORMATION
Welcome to Crestwood Village Three This freshly painted Stratford Model has all new flooring throughout. Enter into the sunroom. Enjoy the open feeling of your specious living room/dining room combo. Kitchen has enough space for more counters, center island or a kitchen table. The Kitchen side door takes you outside to the side yard and your screen enclosed patio to enjoy. At the end of the hallway has the secondary bedroom and Large owners bedroom bedroom with full bath. The1/2 Bath is located in the hallway. Both have new sinks and toilets. Laundry room has pulldown attic stairs with access to the one care garage with automatic garage door opener. Your new home backs up to wooded area you are sure to see some deer.

All information provided is deemed reliable but is not guaranteed and should be independently verified. Such information being provided is for consumers' personal, non-commercial use and may not be used for any purpose other than to identify prospective properties consumers may be interested in purchasing. Copyright 2024 Monmouth County MLS
© BRIGHT, All Rights Reserved - The data relating to real estate for sale on this website appears in part through the BRIGHT Internet Data Exchange program, a voluntary cooperative exchange of property listing data between licensed real estate brokerage firms in which Xome Inc. participates, and is provided by BRIGHT through a licensing agreement. Some real estate firms do not participate in IDX and their listings do not appear on this website. Some properties listed with participating firms do not appear on this website at the request of the seller. The information provided by this website is for the personal, non-commercial use of consumers and may not be used for any purpose other than to identify prospective properties consumers may be interested in purchasing. Some properties which appear for sale on this website may no longer be available because they are under contract, have Closed or are no longer being offered for sale. Home sale information is not to be construed as an appraisal and may not be used as such for any purpose. BRIGHT MLS is a provider of home sale information and has compiled content from various sources. Some properties represented may not have actually sold due to reporting errors.

This information is being provided for Consumers’ personal, non-commercial use and may not be used for any purpose other than to identify prospective properties Consumers may be interested in Purchasing. Information deemed reliable but not guaranteed. Copyright © 2024 Garden State Multiple Listing Service, LLC. All rights reserved. Notice: The dissemination of listings on this website does not constitute the consent required by N.J.A.C. 11:5.6.1 (n) for the advertisement of listings exclusively for sale by another broker. Any such consent must be obtained in writing from the listing broker.

The data relating to real estate for sale on this web-site comes in part from the Internet Listing Display database of the CENTRAL JERSEY MULTIPLE LISTING SYSTEM. Real estate listings held by brokerage firms other than Xome are marked with the ILD logo. The CENTRAL JERSEY MULTIPLE LISTING SYSTEM does not warrant the accuracy, quality, reliability, suitability, completeness, usefulness or effectiveness of any information provided. The information being provided is for consumers' personal, non-commercial use and may not be used for any purpose other than to identify properties the consumer may be interested in purchasing or renting. Copyright 2024, CENTRAL JERSEY MULTIPLE LISTING SYSTEM. All Rights reserved. The CENTRAL JERSEY MULTIPLE LISTING SYSTEM retains all rights, title and interest in and to its trademarks, service marks and copyrighted material.
Manchester Township Real Estate
The median home value in Manchester Township, NJ is $163,800. This is lower than the county median home value of $286,500. The national median home value is $219,700. The average price of homes sold in Manchester Township, NJ is $163,800. Approximately 76.24% of Manchester Township homes are owned, compared to 11.58% rented, while 12.18% are vacant. Manchester Township real estate listings include condos, townhomes, and single family homes for sale. Commercial properties are also available. If you see a property you’re interested in, contact a Manchester Township real estate agent to arrange a tour today!
Manchester Township, New Jersey 08759 has a population of 32,970. Manchester Township 08759 is less family-centric than the surrounding county with 9.12% of the households containing married families with children. The county average for households married with children is 30.6%.
The median household income in Manchester Township, New Jersey 08759 is $38,212. The median household income for the surrounding county is $65,771 compared to the national median of $57,652. The median age of people living in Manchester Township 08759 is 68.6 years.
Manchester Township Weather
The average high temperature in July is 85 degrees, with an average low temperature in January of 22.1 degrees. The average rainfall is approximately 46.2 inches per year, with 16 inches of snow per year.
