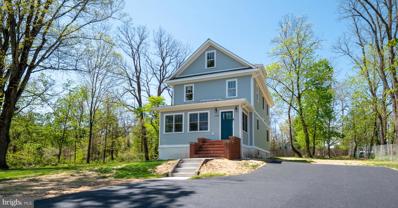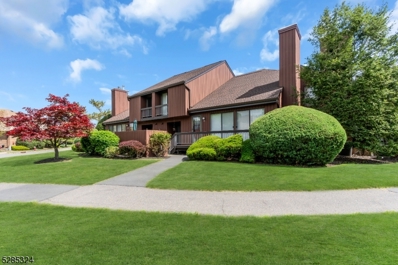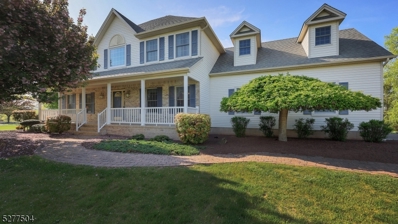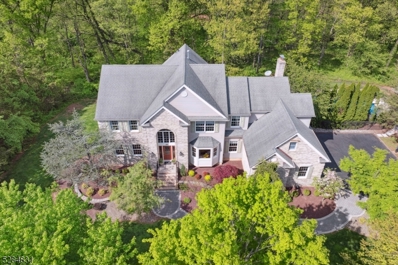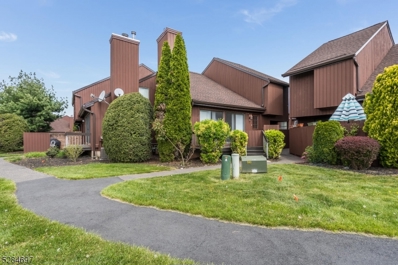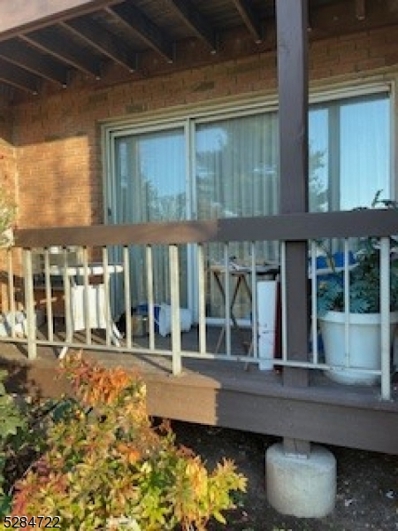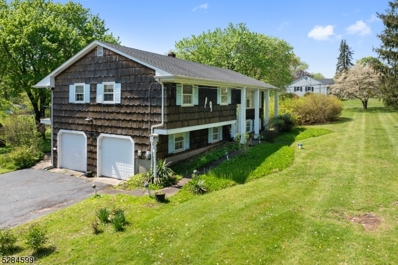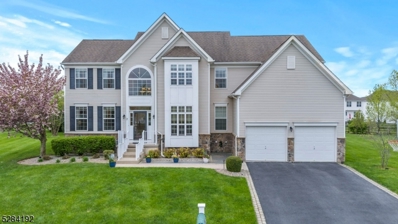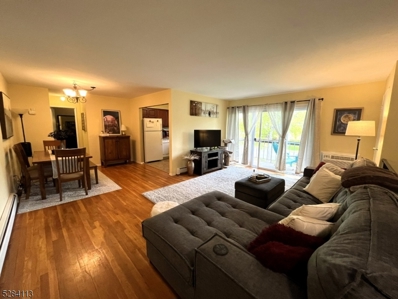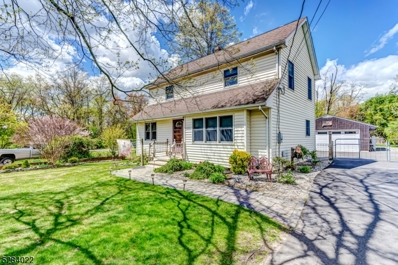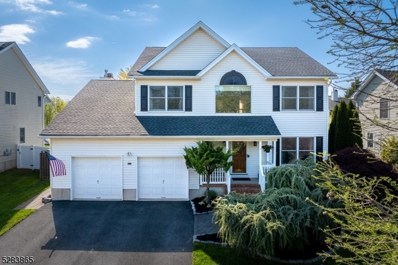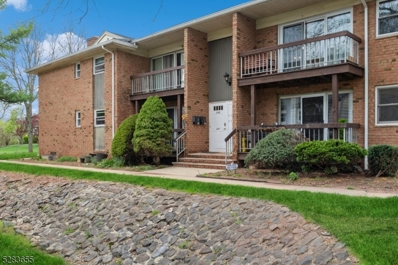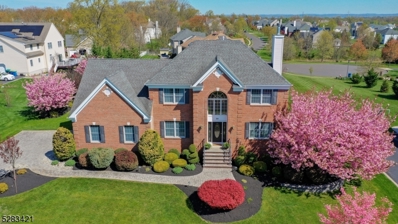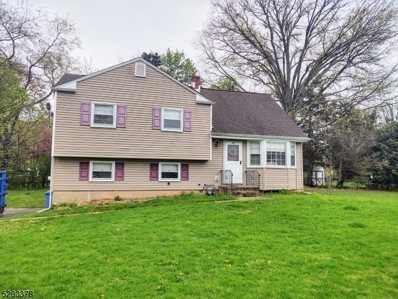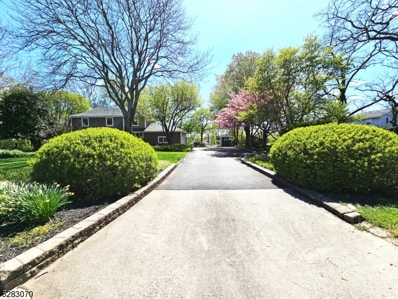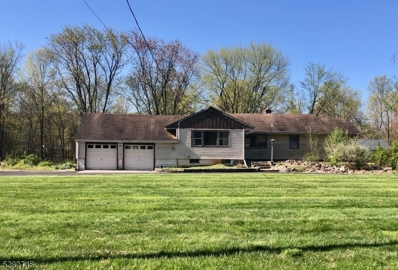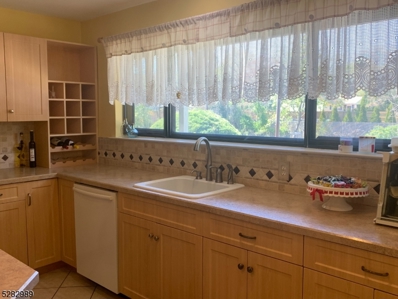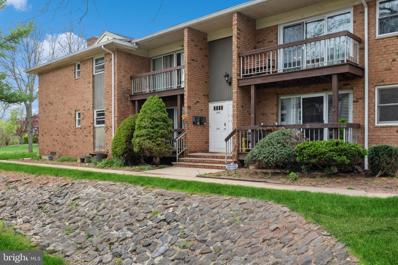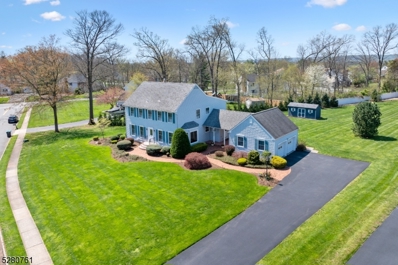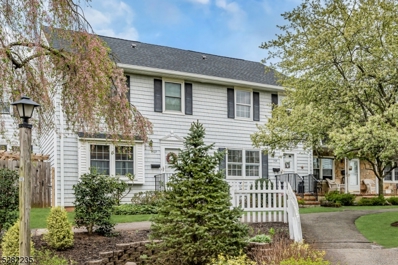Hillsborough NJ Homes for Sale
- Type:
- Single Family
- Sq.Ft.:
- 2,473
- Status:
- NEW LISTING
- Beds:
- 4
- Lot size:
- 0.51 Acres
- Year built:
- 1920
- Baths:
- 4.00
- MLS#:
- NJSO2003254
- Subdivision:
- Millstone
ADDITIONAL INFORMATION
This is a Meisenbacher Homes custom-home. This custom quality home is a rare find. A full basement single family home in Hillsborough within the Historic District of Millstone, Somerset Cnty. 3 stories, 4-bedrms, 3.5-bathrms, and 9-ft ceilings on the 1st and 2nd floor, and 8-ft ceilings on the 3rd floor. Hillsborough School District with lower Millstone property taxes. This is a rare historical recreation of home. Everything has been restored using the highest quality materials. The restoration includes Marvin wood windows and James Hardie horizontal lap board siding. The entire house is wrapped in R6 exterior house wrap to compliment the standard interior insulation for a total of R24 in all exterior walls with R39 spray foam in the ceiling results in much lower heating & cooling utilities bills. The 3rd floor contains bedroom three & bedroom four. 1st, 2nd & 3rd floor living space of approximately 2,473 sqft. Bonus finished basement adds an additional 773 sqft of finished conditioned space. The Basement is well-lit with recess lights & large windows which include one rollout casement window for nature air flow. This basement area is ideal for an office, game room or play area. The basement also contains two crawl space basement storage areas that provide an additional 176 sqft., and 149 sqft. of storage areas, respectively. The back 24x18 concrete porch is on an existing foundation & could be upgraded to a 3-season room. The ½ acre supports the addition of 2-car garage.
- Type:
- Condo
- Sq.Ft.:
- 1,378
- Status:
- NEW LISTING
- Beds:
- 2
- Lot size:
- 0.02 Acres
- Baths:
- 2.10
- MLS#:
- 3899634
- Subdivision:
- The Glen
ADDITIONAL INFORMATION
Welcome to this charming townhome nestled in the highly sought after Hillsborough community! This 2-bedroom, 2.5-bathroom home boasts comfort and functionality at every turn.Upon entering, you'll be greeted with the inviting living space and kitchen area flooded with natural light. Venture upstairs to discover two spacious bedrooms with ample storage space. Step outside to your private outdoor patio sitting area, perfect for enjoying the fresh air.Conveniently located, this townhome also features an attached 1-car garage, providing secure parking and additional storage space- as well as a partially finished basement. With easy access to shopping, dining, and entertainment options this location is a dream. Book your showing today!
$989,000
89 Oxford Pl Hillsborough, NJ 08844
- Type:
- Single Family
- Sq.Ft.:
- 3,150
- Status:
- NEW LISTING
- Beds:
- 5
- Lot size:
- 1 Acres
- Baths:
- 3.10
- MLS#:
- 3899508
- Subdivision:
- Pleasant View Farms Iii
ADDITIONAL INFORMATION
Welcome to your dream home! Nestled on a serene 1-acre private wooded lot, this magnificent property offers unparalleled tranquility & luxury. With 5 bedrooms and 3.5 baths, this spacious abode boasts ample room for comfortable living and entertaining. Step inside to discover a spacious kitchen, complete with newer appliances including a refrigerator & microwave installed in 2023, center island, and HW flooring. Access to the wood deck from the kitchen provides a seamless transition to outdoor living & entertaining. The kitchen flows into the inviting FR, where a cozy gas fireplace awaits, perfect for chilly evenings. The main level also features a convenient first-floor bedroom and full bath, ideal for guests or multi-generational living and laundry room w/ wash tub & exterior door. Ascend to the second level to find 4 generously sized bedrooms, including a luxurious master suite boasting dual closets (including one walk-in) & a large walk-in floored attic space, providing ample storage options. The basement offers high ceilings & Bilco doors to the exterior, presenting endless possibilities for customization and expansion. Additional highlights of this exceptional home include two new HVAC units installed in 2022 for optimal comfort year-round. Experience the epitome of luxury living in this stunning residence, where every detail has been crafted for your utmost enjoyment and relaxation. Don't miss the opportunity to make this extraordinary property your forever home!
$1,252,520
26 Horseshoe Dr Hillsborough, NJ 08844
- Type:
- Single Family
- Sq.Ft.:
- 3,550
- Status:
- NEW LISTING
- Beds:
- 5
- Lot size:
- 1.06 Acres
- Baths:
- 3.10
- MLS#:
- 3899433
- Subdivision:
- Country Classics
ADDITIONAL INFORMATION
Nestled in the estate section of Country Classics--this impressive home boasts a heated in-ground pool with jetted seats & fully finished basement providing a gorgeous wet bar, 3 leisure areas & full bath. The open floor plan showcases a 2-story foyer, chandelier lift, curved staircase, wrought iron balusters & adjoining living & dining rooms. Discover a soaring ceiling, hardwood floor & brick gas fireplace in the grand family room--along with a handy rear staircase. The kitchen is a chef's delight--featuring granite counters, undermount cabinet lighting, roll-out drawers, glass accent backsplash, center island, Bosch dishwasher, beverage center & roomy dining area. The 1st floor bedroom/office is adjacent to a powder room (behind wall) which can be converted to a full bath. A laundry room w/utility sink completes the main level. Upstairs highlights a modernized hall bath w/bluetooth speaker, walk-in attic & 4 generously sized bedrooms. The primary offers a tray ceiling & 2 walk-in closets w/custom organizers. You'll find heated floors/towel bars, jetted tub, tiled shower, dual sinks + vanity area in the renovated en suite bath. The great outdoors provides an expansive deck, overlooking a private wooded backyard. MORE FEATURES: recessed lights, 2-zone heat/air, new pool liner/Polaris cleaner, shed, irrigation, basketball hoop, basement walk-up to garage + fridge/washer/dryer stay. Near Amsterdam Elementary School, tennis & athletic fields, this home offers exceptional value!
- Type:
- Condo
- Sq.Ft.:
- n/a
- Status:
- NEW LISTING
- Beds:
- 2
- Baths:
- 2.10
- MLS#:
- 3899133
- Subdivision:
- The Glen
ADDITIONAL INFORMATION
Located in the desirable development of The Glen, this home offers a comfortable and modern living space boasting 2 brs and 2.1 ba. Upon entering, you'll be greeted by an open and inviting floor plan, perfect for entertaining family and friends. The main level features a spacious living area with wood burning fireplace, flowing into the formal dining room and kitchen. The kitchen is equipped with modern appliances, ample cabinetry and a pantry. The powder room, laundry area and access to the garage complete this floor. One of the highlights of this townhome is the loft area, which can be utilized as a home office, den, or additional living space, which adds a touch of versatility to this home. The master bedroom offers a peaceful sanctuary after a long day. It features an en-suite bathroom, generous closet space and deck. The 2nd br is equally spacious and comfortable, ideal for guests or family members with access to the main bath. Other notable features of this home include a one-car garage, an unfin bsmt with additional storage space. Step outside onto the deck, where you can relax and enjoy the serene surroundings. Residents of this community have access to a range of amenities, including a pool, tennis court, and jogging paths offering endless opportunities for outdoor recreation and relaxation. Situated in a prime location, offering easy access to shopping, dining, and entertainment options. Commuting is a breeze with major highways nearby.
$205,000
16 Deanna Dr Hillsborough, NJ 08844
- Type:
- Condo
- Sq.Ft.:
- n/a
- Status:
- NEW LISTING
- Beds:
- 2
- Baths:
- 1.10
- MLS#:
- 3899052
- Subdivision:
- Alexandria
ADDITIONAL INFORMATION
Great Potential. Needs Love and Care. Buyer Responsible for City Inspections. Buyers to do their due diligence and obtain the condo by-laws.
$624,900
24 Craig Dr Hillsborough, NJ 08844
- Type:
- Single Family
- Sq.Ft.:
- 2,074
- Status:
- NEW LISTING
- Beds:
- 4
- Lot size:
- 0.72 Acres
- Baths:
- 2.10
- MLS#:
- 3899028
ADDITIONAL INFORMATION
TWO OPTIONS: AS-IS OR COMPLETELY RENOVATED!!! OPTION 1: AS-IS CONDITION! Nestled in a serene neighborhood on a spacious .74-acre corner lot, this home offers a rare opportunity to customize your ideal living space without compromising its idyllic location. Featuring hardwood floors and recent roof and HVAC updates, this property invites you to embrace its peaceful surroundings and make it your own.OPTION 2: COMPLETELY RENOVATED! Discover the potential of this corner lot oasis! Boasting a new kitchen with an inviting island, an expanded dining area, and refreshed hardwood floors, this home is primed for a complete makeover. With upgraded windows, modern bathrooms, and revitalized lower level and garage spaces, this residence promises luxurious comfort in a tranquil setting. Don't miss the chance to experience this unparalleled location firsthand, complete with a brand new driveway, walkways and back patio for added charm and functionality!
$1,100,000
7 Lawrence Ct Hillsborough, NJ 08844
- Type:
- Single Family
- Sq.Ft.:
- n/a
- Status:
- NEW LISTING
- Beds:
- 5
- Lot size:
- 0.37 Acres
- Baths:
- 3.10
- MLS#:
- 3898625
- Subdivision:
- Parkside At Mountainview
ADDITIONAL INFORMATION
Stunning NE facing 2010 colonial nestled in the prestigious Parkside at Mountainview community. Biggest Cedarwood model. 5 spacious bedrooms, including a luxurious master suite has a tray ceiling, sitting room, and his and hers WIC. Comfort and elegance abound in this home. The 1st floor offers convenience w/ a flex room/5th BR with full bath and a powder room. Welcoming two-story foyer grace the entrance and cathedral ceilings in the family room and formal dining room create an atmosphere of grandeur. There is a gas fireplace in the family room perfect for those cold winter nights. Recessed lights throughout the home illuminates every corner . New tankless water heater and water filtration system, window alarms, and custom drapes & blinds are all added bonus. Garbage is included in the association fee. Hardwood floors flow seamlessly throughout the home and custom moldings enhanced the the beauty of each room. The gourmet kitchen, complete w/ double wall ovens, is a chef's dream, complemented by a spacious breakfast area and a sunroom that provides a tranquil retreat. This home is flooded by natural sunlight .Hardwood floors throughout enhances the home's timeless appeal. Outside, professionally designed patio pavers beckon for outdoor entertaining, while a sprinkler system ensures lush landscaping year-round. Excellent schools nearby and a generous 3566 square feet of living space, this residence offers the perfect blend of sophistication and comfort for modern living.
- Type:
- Condo
- Sq.Ft.:
- n/a
- Status:
- NEW LISTING
- Beds:
- 1
- Baths:
- 1.00
- MLS#:
- 3898587
- Subdivision:
- Alexandria
ADDITIONAL INFORMATION
This meticulously well kept desirable 2nd Floor unit features Hardwood Floors, New Tile in Bathroom, Laundry in unit & plenty of closet space, Newer AC Units. Balcony, upgraded electrical box, The monthly fee covers HEAT, WATER. SEWER. trash removal, snow removal & community amenities such as pool, tennis courts, playground, basketball court and common area maintenance. Extra storage space available in community shared basement, Close to shopping, Supermarkets, major roads, (RT 287, RT 28, RT 22, RT 78) corporate centers & Minutes to Somerville and Raritan Train Station.
- Type:
- Single Family
- Sq.Ft.:
- n/a
- Status:
- NEW LISTING
- Beds:
- 3
- Lot size:
- 0.38 Acres
- Baths:
- 2.00
- MLS#:
- 3898482
ADDITIONAL INFORMATION
Welcome Home! This home has been renovated and meticulously maintained over the years and is ready for you to call home! The 2nd floor had a full dormer completed turning the Cape Cod more into a colonial with 3 good size bedrooms on the 2nd floor including a huge primary bedroom, hardwood floors throughout, updated full bathroom, walk in hallway cedar closet and pull down stairs to lots of attic storage! The 1st floor also features natural wood floors, large dining room with multiple windows for great lighting, Updated kitchen with lots of cabinet space & a breakfast bar, full bathroom and great size living room with sliders that take you to the beautiful trex deck and paver patio featuring built in fire-pit excellent for entertaining and enjoying the huge backyard. Mechanics and hobbyist will love the oversized heated 2 car detached garage w/loft storage and two additional large sheds. The home also features a partially finished basement with good ceiling height, laundry area and even more storage. The HVAC will keep you cool in the summer and warm in the winter! Great home in desirable Hillsborough Twp close to major highways and shopping. Make this a must see!
- Type:
- Condo
- Sq.Ft.:
- n/a
- Status:
- NEW LISTING
- Beds:
- 2
- Baths:
- 2.10
- MLS#:
- 3898362
- Subdivision:
- Somerset Park
ADDITIONAL INFORMATION
Very spacious 2 bedroom end unit in the Somerset Park development featuring a large eat in kitchen with granite tops, ceramic floor and appliances plus a pantry and enters into the formal dining room. The unit is available for immediate occupancy. There is a spacious deck off the dining room. The unit is located just a short distance from Somerville Train Station, shopping, parks, restaurants and major arteries including Route 206, 287 and 22
$620,000
748 Mill Ln Hillsborough, NJ 08844
- Type:
- Single Family
- Sq.Ft.:
- n/a
- Status:
- NEW LISTING
- Beds:
- 3
- Lot size:
- 2.2 Acres
- Baths:
- 2.00
- MLS#:
- 3898354
ADDITIONAL INFORMATION
Welcome to your private retreat in desirable Hillsborough Township! This charming home boasts 3 bedrooms and 2 updated full bathrooms for your convenience. The updated kitchen features sleek stainless steel appliances, perfect for culinary enthusiasts. Situated on a park-like 2.2-acre lot, this property offers tranquility and space to unwind. Enjoy the oversized 2-car garage with loft storage, providing ample space for your vehicles and belongings. Step out onto the large covered deck, offering a picturesque view of the private yard, ideal for entertaining or simply enjoying the outdoors. The finished basement offers additional living space, perfect for a home office, gym, or play area. With great schools, shopping, and restaurants nearby, this home combines comfort and convenience. Don't miss out on this fantastic opportunity to own a piece of paradise in Hillsborough Township!
$800,000
10 Runyon St Hillsborough, NJ 08844
- Type:
- Single Family
- Sq.Ft.:
- 2,512
- Status:
- NEW LISTING
- Beds:
- 4
- Lot size:
- 0.2 Acres
- Baths:
- 2.10
- MLS#:
- 3898335
- Subdivision:
- Heritage Greens
ADDITIONAL INFORMATION
In desirable Heritage Greens, discover this meticulous Colonial located on a quiet street, set within a fenced in lot. Admire a welcoming front porch with maintenance free railings overlooking perfectly groomed landscaping. Step inside to a 2-story foyer with hardwood flooring & trendy chandelier equipped with a lift. There's a convenient first floor office, along with adjoining living & dining rooms. A roomy eat-in kitchen showcases a bay window, tiled floor, stone counter tops, travertine backsplash, gas range, dishwasher, built-in microwave & pantry. The adjacent family room highlights a vaulted ceiling, gas fireplace & sliders leading outside. A laundry room & powder room complete the main level. Upstairs you'll find 4 spacious bedrooms--all featuring handy ceiling fans/lights. A heavenly primary suite offers a vaulted ceiling, 2 walk-in closets w/organizers & private bath w/renovated shower, dual sinks & soaking tub. Both full baths provide built-in blue tooth speakers. Recent updates: central air 2024, ROOF 2023, tankless hot water heater 2018, new driveway, garage doors w/keypad access & Pella windows/doors. Outdoor enthusiasts will love the backyard offering a paver patio, plentiful organic blackberries, strawberries & raised Victory garden box--perfect for growing your vegetables! There's ample storage in the shed, 3 outside storage units, garage loft shelves & basement. Washer/dryer/2 fridges included! Great community provides tennis, basketball court & playground!
- Type:
- Single Family
- Sq.Ft.:
- n/a
- Status:
- NEW LISTING
- Beds:
- 3
- Lot size:
- 5.36 Acres
- Baths:
- 2.00
- MLS#:
- 3898221
- Subdivision:
- Neshanic Section
ADDITIONAL INFORMATION
CUSTOM ! Nestled On A Hill In The Highly Sought After & Very Private Neshanic Section In Hillsborough Township With Breathtaking 360 Degree BirdsEye View Of The Raritan River & The Serene Setting Of The Private Wooded Over 5 Acred Lot That This Gem Is Perched On- This IMMACULATE, Fully Renovated,Custom Raised Ranch Home Was Tastefully Designed To Adhere To Modern Day Living Without Never Losing Sight Of Its Original Country-Like Living Charm.GRAND VIBES Will Impress The moment You Pull Into The Driveway To Be Greeted By Its Meticulous Grounds W/ A Jaw Dropping, Expanded Front Deck &Pristine Quality Craftsmanship. Turn-Key & Open To A Bright & Airy, Chic Designer Floor plan feat. HIGH Ceilings, New floors, Recessed Lighting Throughout w/ AFunctional Layout Consisting Of Three Bedrooms Incl. A Primary Suite with W-I-C, Two Fully Renovated Hotel-Like Designer Baths, Full Laundry Room w/ AccessTo The Lower LVL Boasting Entertainment From The 'Soho' Loft Designed Custom Staircase Feat. A Grand Chefs Custom Kitchen With Gleaming Stainless SteelAppliances, Granite Countertops & Soft Close Custom Cabinetry w/ An Additional Separate Room For Storage & Walk-Out! New Electrical, New HVAC, New Roof,New Windows,-the list goes on incl. A Brand New Septic Tank Which Will Be Installed Prior to closing. Nothing Left To Do But Move Right In! Close To All MajorPublic Transportation,Shops,Restaurants & Houses Of Worship. A Must See! (Not In A Flood Zone).
- Type:
- Condo
- Sq.Ft.:
- n/a
- Status:
- Active
- Beds:
- 1
- Baths:
- 1.00
- MLS#:
- 3898115
- Subdivision:
- Alexandria
ADDITIONAL INFORMATION
$1,050,000
26 Mack Dr Hillsborough, NJ 08844
- Type:
- Single Family
- Sq.Ft.:
- 2,954
- Status:
- Active
- Beds:
- 5
- Lot size:
- 0.41 Acres
- Baths:
- 3.00
- MLS#:
- 3898100
- Subdivision:
- Country Classics
ADDITIONAL INFORMATION
Welcome to your dream home in the heart of the sought-after County Classics neighborhood! This elegant 5-bedroom, 3-bathroom brick front colonial is impeccably maintained and move-in ready.Step inside to discover gleaming hardwood floors that span throughout, creating a warm and inviting atmosphere. The gourmet kitchen is a chef's delight, featuring granite countertops, custom cabinets, and stainless steel appliances perfect for entertaining guests in style.The spacious living areas are filled with natural light, providing a welcoming space for relaxation and gatherings. A first-floor bedroom and full bath offer flexibility for guests or multigenerational living arrangements.Retreat to the primary bedroom complete with his & hers custom closets, a sitting room, and ensuite bath with dual sinks, stall shower, and luxurious jacuzzi tub for the ultimate relaxation experience. Additional bedrooms offer ample space for family or guests.Outside, the beautifully landscaped yard provides a picturesque backdrop for outdoor activities and entertaining. Additional features include a 2-car garage, paver driveway, irrigation system, and central vacuum system. Located in a top-rated school district, this home offers not just a place to live, but a comfortable and convenient lifestyle. Don't miss your chance to make this exquisite property your own!
- Type:
- Single Family
- Sq.Ft.:
- n/a
- Status:
- Active
- Beds:
- 4
- Lot size:
- 0.55 Acres
- Baths:
- 2.00
- MLS#:
- 3897949
ADDITIONAL INFORMATION
This lovely Hillsborough Split Level is full of potential and ready for a new owner. The house sits on a half-acre lot with an expanded storage shed to keep your lawn and yard equipment organized. The property boasts 4 bedrooms, a full bathroom, a half bath in the family room, and an additional shower in the utility room. While some updates may be needed, everything is currently functional and in good working order. All appliances are included in the sale, and a Choice one-year Home Warranty is also included with the purchase of this home.
$799,000
23 Surrey Dr Hillsborough, NJ 08844
- Type:
- Single Family
- Sq.Ft.:
- n/a
- Status:
- Active
- Beds:
- 4
- Lot size:
- 1.02 Acres
- Baths:
- 2.10
- MLS#:
- 3897800
ADDITIONAL INFORMATION
Fabulous Colonial home set on over an acre of gorgeous grounds. This home offers 4 bounteous bedrooms. The master suite has a full bath with a slate walk in shower. Gourmet eat in kitchen with designer cabinetry, tile flooring and Bosch stainless steel appliances. Professional landscaping surrounds the home and has a fenced in garden. You will feel like you are on vacation while sitting on the oversized deck and enjoying the picturesque setting. This home is perfect for entertaining inside and out. Formal dining area and family room. Freshly painted. Large driveway with 2 car garage, full basement with shelving for plenty of storage, 2 storage areas outside and a patio off the deck all complete this remarkable home. It will not last!!
$435,000
708 Mill Ln Hillsborough, NJ 08844
- Type:
- Single Family
- Sq.Ft.:
- n/a
- Status:
- Active
- Beds:
- 3
- Lot size:
- 3.09 Acres
- Baths:
- 1.10
- MLS#:
- 3897726
ADDITIONAL INFORMATION
Whether you're a savvy investor or hands-on buyer, you'll discover unlimited potential in this classic 3 BR Ranch. Located in a tranquil neighborhood on bucolic Mill Lane, this home resides on a flat, open 3 acre lot with a circular front drive. Key interior amenities include hardwood floors in the living room, wood-burning fireplace, full basement and a heated 2 car attached garage. There is also a detached garage and separate storage shed. A 2022 water heater and newer kitchen appliances have been installed. Septic design has been completed by Van Cleef Engineering and is transferable to the new owner. In addition, the municipal CO has been obtained along with the certified well water test results. This home is being sold strictly AS-IS.
- Type:
- Condo
- Sq.Ft.:
- n/a
- Status:
- Active
- Beds:
- 2
- Baths:
- 1.20
- MLS#:
- 3897627
- Subdivision:
- Somerset Park
ADDITIONAL INFORMATION
Updated 2 bedroom unit in the Somerset Park development features a large renovated eat-in kitchen with breakfast bar, tiled floor, pantry, living room/dining room combo leading to private balcony. Second floor offers hallway/walk-in closet, master bedroom/walk-in closet, half bathroom and private balcony, bedroom/walk-in closet and tiled bathroom. A partially finished basement with family room, large storage area, washer and dryer and utilities. The unit offers plenty of closets and storage space. Enjoy access to the association pool, playground and jogging/bike paths.
$789,000
10 Walker Dr Hillsborough, NJ 08844
- Type:
- Single Family
- Sq.Ft.:
- n/a
- Status:
- Active
- Beds:
- 4
- Lot size:
- 0.84 Acres
- Baths:
- 2.10
- MLS#:
- 3897566
ADDITIONAL INFORMATION
Welcome to your dream home! Nestled in a serene park-like setting, this beautiful 4-bedroom, 2 1/2 bath residence invites you with its charming new pavers leading to the front entrance and a picturesque porch. Step inside to discover a haven of comfort and style. The recently updated kitchen boasts modern appliances and sleek quartz countertops, perfect for culinary adventures and gatherings. The bathrooms have been tastefully renovated, offering both luxury and functionality. Hardwood floors adorn every corner of the house, adding warmth and elegance to the ambiance. Venture downstairs to find a partially finished basement, already framed and ready for your personal touch. With a little imagination, it could easily become a fully finished space to suit your lifestyle needs. Outside, enjoy your morning coffee or unwind in the evenings on the expansive deck, overlooking the fenced backyard and a brand-new patio that seamlessly blends into the lush greenery of the surrounding landscape. Plus, enjoy the added bonus of backing up to Green Acres that can't be built on, ensuring privacy and tranquility for years to come! This home is more than just a dwelling; it's a sanctuary where memories are made and dreams come to life. Don't miss the opportunity to make it yours!
- Type:
- Single Family
- Sq.Ft.:
- 1,047
- Status:
- Active
- Beds:
- 1
- Year built:
- 1985
- Baths:
- 1.00
- MLS#:
- NJSO2003224
- Subdivision:
- Alexandria
ADDITIONAL INFORMATION
$699,999
21 Woods Rd Hillsborough, NJ 08844
- Type:
- Single Family
- Sq.Ft.:
- n/a
- Status:
- Active
- Beds:
- 2
- Lot size:
- 2.23 Acres
- Baths:
- 2.00
- MLS#:
- 3897195
ADDITIONAL INFORMATION
Discover the epitome of turnkey perfection in this meticulously renovated 2-bedroom residence, boasting the potential for a third bedroom. This home exudes timeless elegance and modern convenience, promising an unparalleled living experience.Step inside to find a haven of sophistication, where every detail has been carefully curated for optimal comfort and style. The allure of brand new appliances and a state-of-the-art kitchen invites culinary delights, while two full baths showcase the finest in contemporary design, featuring luxurious granite and quartz finishes.Entertaining is effortless in the expansive kitchen, seamlessly with the welcoming family room, where gatherings are warmed by the glow of a wood-burning fireplace. With a spacious basement offering endless possibilities, and two freshly painted sheds that match the home's aesthetic, providing additional storage and utility space, this residence embodies both luxury and practicality.And for those with a penchant for organization, a full attic in the garage ensures ample room to store seasonal items and keepsakes, completing the picture of effortless living.Don't miss the chance to make this exquisite sanctuary your own schedule a showing today before this beauty slips away.
- Type:
- Single Family
- Sq.Ft.:
- 2,398
- Status:
- Active
- Beds:
- 3
- Lot size:
- 0.96 Acres
- Baths:
- 2.10
- MLS#:
- 3897012
- Subdivision:
- The Seasons
ADDITIONAL INFORMATION
Introducing a stunning 3-bedroom, 2.5 bath home nestled in the coveted community of "The Seasons" in Hillsborough, one of New Jersey's top 5 safest cities to live in. Boasting 2398 sq ft of living space, this meticulously maintained residence offers an array of upgrades, including newer windows, gleaming wood floors, custom closets, new deck and luxuriously upgraded bathrooms. Welcome home to comfort, style, and the epitome of modern living in a sought-after neighborhood.
- Type:
- Condo
- Sq.Ft.:
- n/a
- Status:
- Active
- Beds:
- 2
- Baths:
- 1.10
- MLS#:
- 3896879
- Subdivision:
- Williamsburg Square
ADDITIONAL INFORMATION
Welcome to Williamsburg Square, where luxury meets convenience in the heart of Hillsborough. Nestled within one of the most coveted neighborhoods boasting a top-rated blue ribbon school district, this townhouse offers an unparalleled living experience. Step into this bright and airy unit flooded with natural light, featuring a spacious living room perfect for entertaining guests and a generous dining area ideal for family gatherings. The updated large eat-in kitchen provides ample space for culinary delights and boasts modern finishes to satisfy even the most discerning chef. Venture downstairs to discover the finished basement, offering additional space for a home office, recreation room, or media center, limited only by your imagination.Ascend to the upper level where two spacious bedrooms await, and a large full bath providing sanctuary and comfort after a long day. With its prime location, exemplary schools, and charming interior, this townhouse in Williamsburg Square is the epitome of suburban living at its finest. Don't miss your chance to call it home!
© BRIGHT, All Rights Reserved - The data relating to real estate for sale on this website appears in part through the BRIGHT Internet Data Exchange program, a voluntary cooperative exchange of property listing data between licensed real estate brokerage firms in which Xome Inc. participates, and is provided by BRIGHT through a licensing agreement. Some real estate firms do not participate in IDX and their listings do not appear on this website. Some properties listed with participating firms do not appear on this website at the request of the seller. The information provided by this website is for the personal, non-commercial use of consumers and may not be used for any purpose other than to identify prospective properties consumers may be interested in purchasing. Some properties which appear for sale on this website may no longer be available because they are under contract, have Closed or are no longer being offered for sale. Home sale information is not to be construed as an appraisal and may not be used as such for any purpose. BRIGHT MLS is a provider of home sale information and has compiled content from various sources. Some properties represented may not have actually sold due to reporting errors.

This information is being provided for Consumers’ personal, non-commercial use and may not be used for any purpose other than to identify prospective properties Consumers may be interested in Purchasing. Information deemed reliable but not guaranteed. Copyright © 2024 Garden State Multiple Listing Service, LLC. All rights reserved. Notice: The dissemination of listings on this website does not constitute the consent required by N.J.A.C. 11:5.6.1 (n) for the advertisement of listings exclusively for sale by another broker. Any such consent must be obtained in writing from the listing broker.
Hillsborough Real Estate
The median home value in Hillsborough, NJ is $453,700. This is higher than the county median home value of $405,400. The national median home value is $219,700. The average price of homes sold in Hillsborough, NJ is $453,700. Approximately 80.57% of Hillsborough homes are owned, compared to 13.43% rented, while 6% are vacant. Hillsborough real estate listings include condos, townhomes, and single family homes for sale. Commercial properties are also available. If you see a property you’re interested in, contact a Hillsborough real estate agent to arrange a tour today!
Hillsborough, New Jersey 08844 has a population of 39,712. Hillsborough 08844 is more family-centric than the surrounding county with 41.81% of the households containing married families with children. The county average for households married with children is 39.32%.
The median household income in Hillsborough, New Jersey 08844 is $119,542. The median household income for the surrounding county is $106,046 compared to the national median of $57,652. The median age of people living in Hillsborough 08844 is 41.1 years.
Hillsborough Weather
The average high temperature in July is 85.4 degrees, with an average low temperature in January of 19.3 degrees. The average rainfall is approximately 48.7 inches per year, with 17.9 inches of snow per year.
