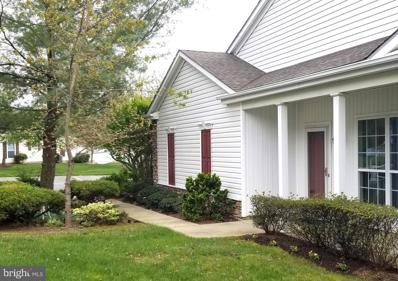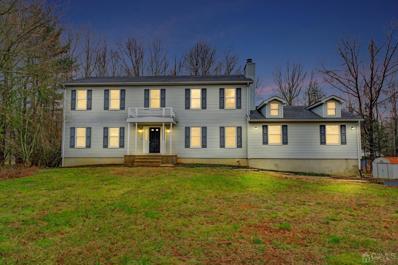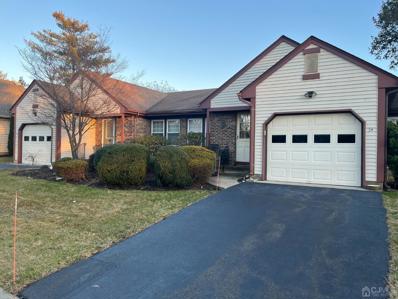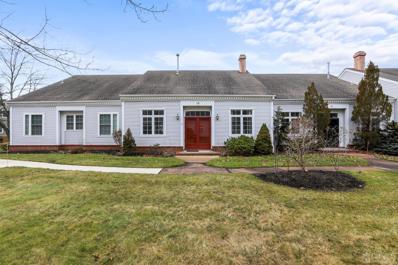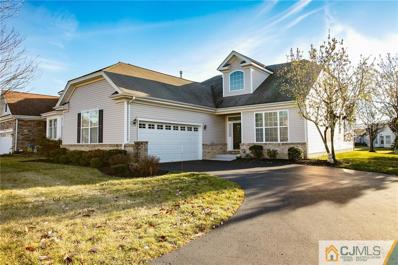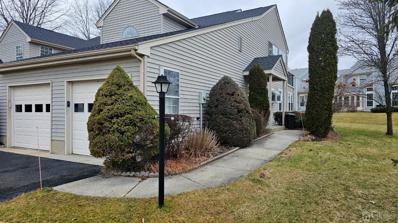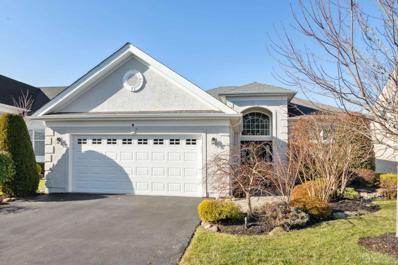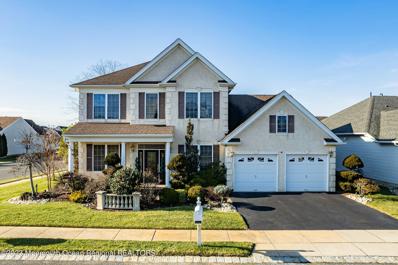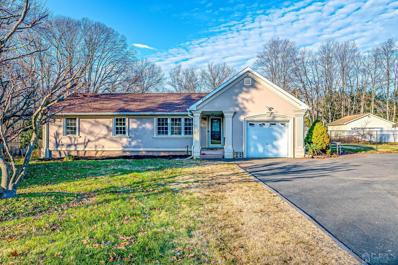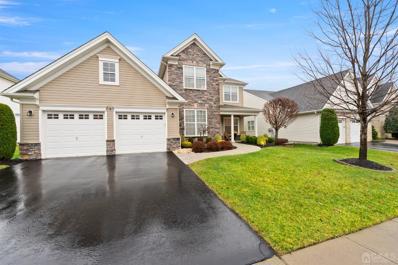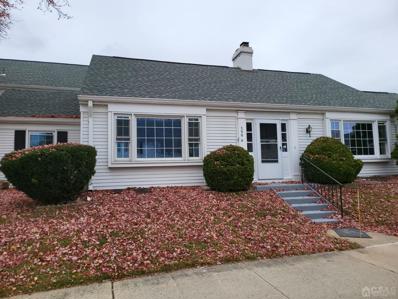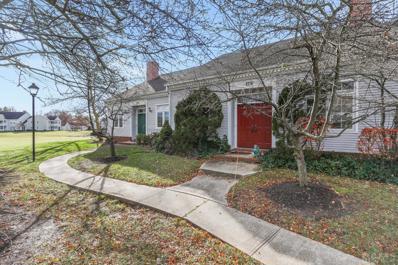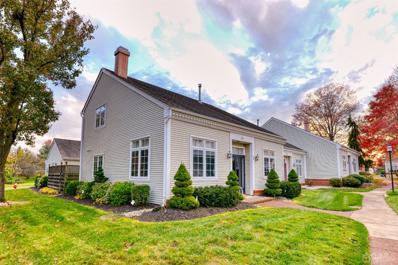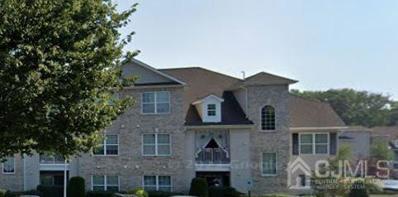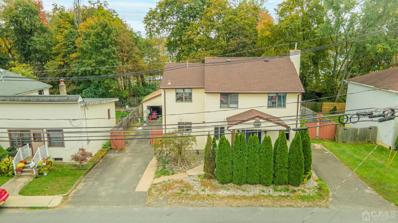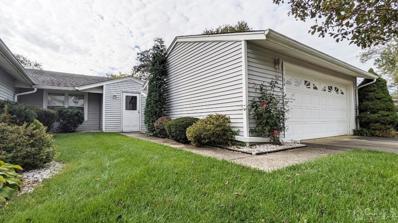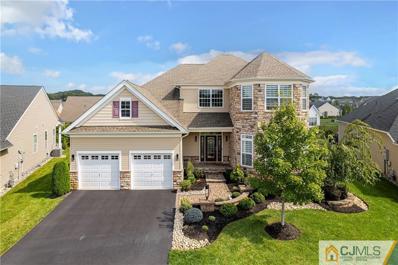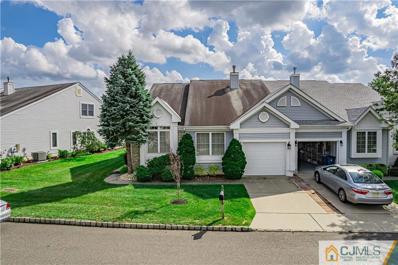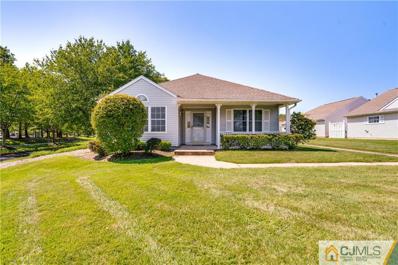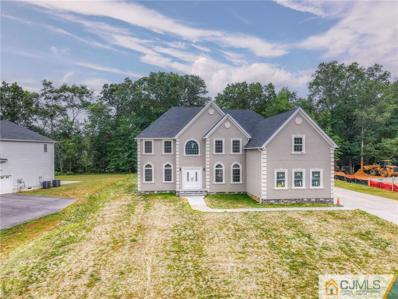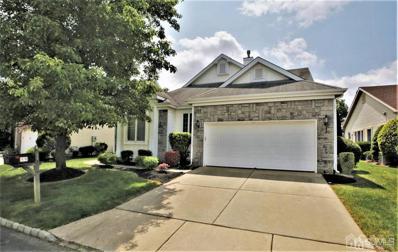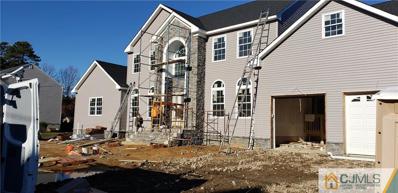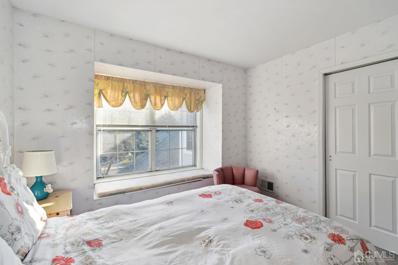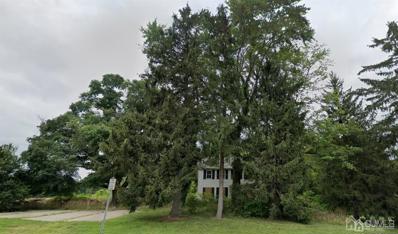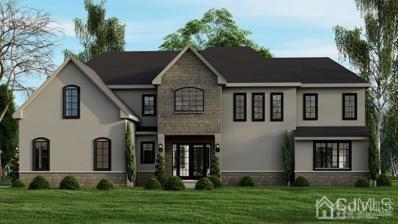Monroe Township NJ Homes for Sale
- Type:
- Townhouse
- Sq.Ft.:
- 1,620
- Status:
- Active
- Beds:
- 2
- Year built:
- 1998
- Baths:
- 2.00
- MLS#:
- NJMX2006144
- Subdivision:
- The Ponds
ADDITIONAL INFORMATION
Step into your new home within The Ponds, an esteemed 55+ adult community nestled in Monroe Township. A picturesque porch and expansive open spaces greet you, promising serene moments in the embrace of nature. Inside, discover a meticulously crafted abode boasting 2 bedrooms and 2 full baths. Elegance unfolds seamlessly with gleaming hardwood floors that grace the living, dining, and family rooms. Crown molding adds a refined touch, enhancing the allure of the foyer and living spaces. The kitchen is a culinary delight, featuring upgraded granite countertops, custom backsplash, and ceramic tile flooring. Recent appliance upgrades, along with a Tubular Skylight, illuminates this culinary haven. A well-appointed pantry adds to the kitchen's functionality. Retreat to the cozy family room, complete with a temperature-controlled ceiling fan and access to a private patio, a perfect spot for morning coffee or quiet contemplation. The primary bedroom suite boasts a Tray ceiling, and an extensive walk-in closet. The ensuite bathroom indulges with a double sink vanity, soaking tub, and stall shower. The second bedroom, versatile as an office, offers recessed lighting, a double closet, and private access to the second full bathroom. A laundry room, illuminated by an additional Tubular Skylight, leads to the 2-car garage, equipped with a workbench area, cedar closet, and storage shelving, ideal for DIY enthusiasts or extra storage needs. This impeccably maintained home showcases recent updates, including a Beautiful Brand-New Garage Door (3/2024), updated Recessed Lighting fixtures (3/2024), HVAC (3/2021), and Hot Water Heater (7/2023). Embrace the lifestyle of The Ponds community, where a plethora of amenities awaits at the stunning clubhouse, from indoor and outdoor pools to billiards, a fitness room, and more. Experience the tranquility and convenience of a move-in-ready home that exudes comfort and style. Don't miss the chance to make this your forever retreat. Schedule a showing today and witness the beauty firsthand!
- Type:
- Single Family
- Sq.Ft.:
- 3,264
- Status:
- Active
- Beds:
- 4
- Lot size:
- 8.5 Acres
- Year built:
- 1988
- Baths:
- 2.50
- MLS#:
- 2407208R
ADDITIONAL INFORMATION
Welcome to this beautiful colonial home in desirable Monroe Township. This 4 bedroom, 3 bathroom property boasts 3,264 sq ft of living space. The first floor includes a large great room, a spacious kitchen with granite counters, full stainless appliances and center island. There is a spacious family room with a wood burning fireplace, a living room and formal dining room, laundry and powder room finish this level. The second level has a primary bedroom with ensuite bath and access to landing sitting area. Completing this level are 3 nicely sized additional bedrooms and a full bath. Enjoy the serene views of nature or explore the trails and ponds on the property. This home also features a 2-car garage and a full walkout basement. On property are storage sheds, and a three stall barn for horse lover or maybe a car enthusiastic. Conveniently located near major highways, shopping, and schools, this home is a rare find in the area. Don't miss this opportunity.
- Type:
- Condo/Townhouse
- Sq.Ft.:
- 1,280
- Status:
- Active
- Beds:
- 2
- Lot size:
- 0.11 Acres
- Year built:
- 1983
- Baths:
- 2.00
- MLS#:
- 2407257R
ADDITIONAL INFORMATION
Stunning and immaculate 2bed 2bath Shelbourne home! Completely renovated with newer kitchen, granite counters, and stainless steel Frigidaire appliances. Floor to ceiling tiles and crown molding in bathrooms, wood floors throughout, recessed lighting and neutral dcor. Attached garage, private backyard. Association is in process of replacing roofs, siding and paving driveways. Concordia offers wonderful amenities including an 18 hole golf course, pool, fitness center, tennis courts, clubhouse and more! Kindly request 1 hr notice for showings.
$369,000
5 Chadwick Lane Monroe, NJ 08831
- Type:
- Townhouse
- Sq.Ft.:
- 1,694
- Status:
- Active
- Beds:
- 2
- Lot size:
- 0.05 Acres
- Year built:
- 1989
- Baths:
- 2.50
- MLS#:
- 2407169R
ADDITIONAL INFORMATION
Welcome to this luxurious 2-bedroom, 2.5-bathroom condominium in the Greenbriar at Whittingham 55+ gated community. Enjoy the convenience of a first-floor master bedroom with en-suite bathroom boasting a tub, stand up shower, and two sink vanity. The main living area gives a spacious feel with vaulted ceilings, leading right in to a formal dining space, perfect for all holiday gatherings. Enjoy GAS COOKING in your updated kitchen area. The spacious breakfast nook offers a large eating area for informal dining, as well as a wet bar, spacious pantry, and easy access to the garage and patio area. The second floor offers another bedroom and full bath, along with additional loft space to add to the charm! With private parking, a garage, and extra guest parking, this property situated on a dead-end street offers both privacy and accessibility. Benefit from clubhouse amenities (indoor/outdoor pool, sauna, billiards, pickleball and more!) and the peace of mind with a 24-hour nurse on call. Additional upgrades include granite countertops in the kitchen, brand new Whirlpool stainless steel refrigerator, Corian countertops in the bathrooms, and 1 year old HWH. A home security system is also included in the purchase of the property. It is managed by the community and included in monthly fee. Schedule a viewing today to experience refined living at its best!
$520,000
452 Harmony Way Monroe, NJ 08831
- Type:
- Condo/Townhouse
- Sq.Ft.:
- 1,867
- Status:
- Active
- Beds:
- 2
- Lot size:
- 0.08 Acres
- Year built:
- 2005
- Baths:
- 2.00
- MLS#:
- 2353746M
ADDITIONAL INFORMATION
Welcome to your dream home! Discover the wonderful Beethoven model nestled in the warm Encore Adult Community. This home boasts a special spot, with lush greenery and trees outside your window. Stay cozy with a new gas furnace and C/A just 4 years old, and an HWH only 2 years young. Feel the comfort of hardwood and tile floors throughout. Your master bedroom features not one, but TWO spacious walk-in closets! Enjoy sunny days in your large, inviting Florida room. Plus, revel in the freshness of new screens on windows and two storm doors. Your perfect haven awaits!
$339,500
3 BRISTOL Court Monroe, NJ 08831
- Type:
- Townhouse
- Sq.Ft.:
- 1,530
- Status:
- Active
- Beds:
- 2
- Year built:
- 1983
- Baths:
- 2.00
- MLS#:
- 2406827R
ADDITIONAL INFORMATION
CONCORDIA 55 PLUS Community Resort life style, 2 Bed, 2 Bath, 1 Attached garage, den or 3rd bedroom, extra long driveway, clubhouse with many amenities indoor and outdoor pool, 24 hour nurse, gym, card room, arts & crafts, dancing and theater and more activities, side entrance close to shopping.
$718,000
73 Riviera Drive Monroe, NJ 08831
- Type:
- Single Family
- Sq.Ft.:
- 1,984
- Status:
- Active
- Beds:
- 2
- Year built:
- 2010
- Baths:
- 2.00
- MLS#:
- 2406753R
ADDITIONAL INFORMATION
Get ready to fall in love! This beautifully appointed Corsica Model is waiting for you. The custom stone walkway surrounded by professional landscaping is just the beginning. Dramatic entryway features high ceiling and hardwood floors that follow thru-out the main living areas. The Kitchen is fantastic! White cabinets with decorative glass and LOW, OVERSIZED CENTER ISLAND with decorative pendulum lights, under the cabinet lights, hardwood floors, double oven, expanded eating area lined with windows and door to 2-tier patio with sitting wall, awning and natural landscaped privacy. The sumptuous Master Bedroom has high ceilings, a luxury master bath with granite topped vanity and clear glass enclosed shower. The cozy Study has French Doors. This Corsica features a bonus room with a custom built-in and sliders to the patio. The Guest Bedroom is conveniently located next to the full guest bath with tub/shower. Closets are professionally organized with plenty of storage closets and shelving in the garage. This home has warmth and beauty that you don't find every day. What are you waiting for? Come...JOIN THE PARTY! Regency has an award winning clubhouse with every amenity, 6 Pickle Ball Courts, 9-Hole Par-3 Golf Course included in Monthly fees, Tennis Courts and Tennis Pavilion, Luxury Outdoor and Year-Round indoor pools plus much more. Come check out this fantastic home today.
$979,000
79 Riviera Drive Monroe, NJ 08831
- Type:
- Other
- Sq.Ft.:
- 3,240
- Status:
- Active
- Beds:
- 4
- Lot size:
- 0.19 Acres
- Year built:
- 2005
- Baths:
- 3.00
- MLS#:
- 22334433
- Subdivision:
- Regency @ Monroe
ADDITIONAL INFORMATION
Welcome to the country club lifestyle of Regency at Monroe, a premier 55+ adult community. This Tradition model home is situated on a prime corner lot and offers over 3,200 sq ft of living space. The custom interior incorporates intricate decorative moldings, architectural columns, as well as porcelain inlaid flooring throughout the downstairs and all new wood flooring upstairs. The living and dining rooms provide a formal space to entertain your most important guests. You will appreciate the quality and layout of the gourmet kitchen that opens to a dramatic great room accentuated by floor to ceiling windows. The sunroom flows out to a spacious paver terrace with mature trees for added privacy. The 1st floor primary suite provides a relaxing retreat highlighted by a custom ceiling and luxurious bath. Second level loft offers the perfect place to lounge with 2 additional bedrooms for overnight guests. Enjoy resort style living with a full range of amenities, social clubs and more.
- Type:
- Single Family
- Sq.Ft.:
- n/a
- Status:
- Active
- Beds:
- 3
- Lot size:
- 0.69 Acres
- Year built:
- 1978
- Baths:
- 2.00
- MLS#:
- 2406591R
ADDITIONAL INFORMATION
Come and see this spectacular nurtured Ranch style Home in Nestled on a sprawling 0.69 acre lot in Monroe.This home offers open floor plan with Three bedrooms and Two full bathrooms. Main level Offers Kitchen,Formal Dinning,Family room and Huge Breakfast Nook along a spacious Master suite with a Full Ensuite Bathroom. Hardwood floors grace the main level.All the Kitchen Appliances are Recently New.Roof is 5 Years old and water heater is 3 years old.
$910,000
85 Masters Drive Monroe, NJ 08831
- Type:
- Single Family
- Sq.Ft.:
- 3,090
- Status:
- Active
- Beds:
- 4
- Lot size:
- 0.17 Acres
- Year built:
- 2014
- Baths:
- 3.00
- MLS#:
- 2406122R
ADDITIONAL INFORMATION
Welcome to this stunning Prestwick model in the prestigious 55+ Regency at Monroe. This home is only 9 years of age and features pristine hard wood flooring. Your formal dining room with custom molding and coffered ceiling flanks your private office with French doors. You will be blown away by the 20 foot ceilings in your main living area with an abundance of natural light just off of your gourmet kitchen with large island for seating, as well as your bonus sunroom! Completing your main floor is the generously sized master suite featuring ensuite full bath and huge closet with custom organizers, and a second guest bedroom with another full bath. Relax on your huge custom paver patio with granite bar off of the back sun room, or entertain a group of friends. Upstairs features a large loft as well as 2 additional bedrooms and full bath. In addition to the upgraded materials selected for construction, home includes additional upgrades from base model including a walkup stairway to loft storage area above the garage, curved main stairway to second floor loft, commercial grade epoxy garage floor and custom cabinetry, designer window treatments throughout the entire home and much more! This is a must see for anyone looking for luxury 55+ living!!! Welcome home!
$339,900
199 Mayflower Way Monroe, NJ 08831
- Type:
- Condo/Townhouse
- Sq.Ft.:
- 1,448
- Status:
- Active
- Beds:
- 2
- Year built:
- 1972
- Baths:
- 2.00
- MLS#:
- 2405587R
ADDITIONAL INFORMATION
Updated kitchen, bathrooms, flooring, fresh paint. ready for occupancy. View of golf course from house.
$429,361
17 Winthrop Road Monroe, NJ 08831
- Type:
- Townhouse
- Sq.Ft.:
- 1,694
- Status:
- Active
- Beds:
- 2
- Year built:
- 1989
- Baths:
- 2.50
- MLS#:
- 2405645R
ADDITIONAL INFORMATION
Looking for that right combination for a home in an adult community? Well, this home offers a great community and has been updated and improved with all newer systems, windows, floors and baths. Shows like a model home! First floor bedroom with full bath shower stall with marble seat. Loft has a bedroom, full bath and den with a wood burning fireplace. This home has a golf course and pond view. Big clubhouse with all the amenities. Indoor pool and outdoor pool, tennis, pickle ball, billiards, table tennis, sauna and steam room. Indoor pool even has a hot tub. A gated security development for peace of mind. What more can you ask for!
$424,000
41 Winthrop Road Monroe, NJ 08831
- Type:
- Condo/Townhouse
- Sq.Ft.:
- 1,842
- Status:
- Active
- Beds:
- 2
- Year built:
- 1989
- Baths:
- 2.50
- MLS#:
- 2405517R
ADDITIONAL INFORMATION
This two-story end unit Stafford Model with a 2-car garage 55+ community of Greenbriar at Whittingham. This contemporary open floor plan with a welcoming 2-story entry. Main level features a generously sized eat-in kitchen, family room with butler pantry & wet bar for entertaining. Sliding doors g fenced-in paver patio. Kitchen has granite counter tops with s/s appliances & replaced cabinets. The living room with vaulted ceilings, a fireplace. Adjacent to the living room is a formal dining room. The primary bedroom suite on the main level with large closet and a spacious bathroom with an expansive vanity boasting two sinks, a shower, and a bathtub. Additional conveniences on this level include a powder room and a well-appointed laundry room, equipped with a washer, dryer, sink, and two doors for accessibility leading to the 2-car attached garage with pull-down steps to the attic, and the other to the rear house door with a small sitting area and the 2-car driveway. The upper level reveals a versatile loft space, a second bedroom, and another full bath, offering flexibility and privacy. HVAC less then 2 years. hwh 3 years, washer & dryer less than 1 year. Residents of the Greenbriar at Whittingham community enjoy many amenities, including a clubhouse, indoor and outdoor pools, a fitness room, a restaurant, and a 9-hole golf course (optional membership). The community further provides tennis and pickleball courts, an array of social clubs, a 24-hour nurse, 24-hour security. Garbage disposal as/is. Don't miss the opportunity. Close to shopping, transportation & turnpike. MAKE ALL OFFERS KNOWN
- Type:
- Condo/Townhouse
- Sq.Ft.:
- 529
- Status:
- Active
- Beds:
- 1
- Year built:
- 2007
- Baths:
- 1.00
- MLS#:
- 2405476R
ADDITIONAL INFORMATION
Low income affordable housing unit. 1 bedroom, 1 bath located in Tall Oaks in Monroe Twp. The maximum income for 1 person is 50,015 and the maximum income for 2 people is $57,160. This is an equal housing opportunity. All preliminary applications must go through Piazza and Associates. There is a QR code under the documents your clients must scan with a phone, answer the questions, and upload their pre-approval and proof of funds. No applications will get past the preliminary stage without proof of pre-approval and proof of funds. All preliminary applications must be in by 11/29/2023 by 1 PM
- Type:
- Single Family
- Sq.Ft.:
- n/a
- Status:
- Active
- Beds:
- 3
- Year built:
- 1930
- Baths:
- 2.00
- MLS#:
- 2404806R
ADDITIONAL INFORMATION
Introducing a stunning home in a desirable neighborhood. This 2-floor residence offers a versatile layout with plenty of space. With 3 bedrooms, an office room, 2 full bathroom and great amenities, it exceeds expectations. Elegant dining & living room, a well appointed kitchen and a cozy family room that provides ample space for entertaining and relaxation that leads to a spacious outdoor deck. You will also find an unfinished full basement. Two driveways with a detached garage with an ideal work space attached to the garage. Conveniently located close to transportation, parks, schools, shopping, highways and more. Make this property yours!
$325,000
138 Cistus Plaza Monroe, NJ 08831
- Type:
- Condo/Townhouse
- Sq.Ft.:
- 1,266
- Status:
- Active
- Beds:
- 3
- Lot size:
- 0.05 Acres
- Year built:
- 1974
- Baths:
- 2.00
- MLS#:
- 2404523R
ADDITIONAL INFORMATION
If you have fond memories of the 1970's step back in time and come see this well maintain Braeburne model located on quiet cul-da-sac. This home features enclosed foyer area, three bedrooms, two full baths, primary has own bathroom, large two car garage, private patio area and sunroom. Home is conveniently located to clubhouse and transportation to Manhattan.
$999,000
6 Ryder Court Monroe, NJ 08831
- Type:
- Single Family
- Sq.Ft.:
- 3,569
- Status:
- Active
- Beds:
- 4
- Lot size:
- 0.21 Acres
- Year built:
- 2018
- Baths:
- 4.00
- MLS#:
- 2353234M
ADDITIONAL INFORMATION
The location, the style, the feeling you get when you walk through the door. A stunning space inspiring new memories that will last a lifetime. This custom home, built in 2018, is complete with open concept floor plan designed for entertaining. Warm and inviting rooms are accentuated by gorgeous hickory flooring, custom built-ins, an abundance of windows and neutral dcor. Designer Kitchen boasts expansive center island, generous cabinet space, high-end stainless steel appliances and opens to soaring Great room with gas fireplace and decorative feature wall. Casual breakfast area flows out to a tiered paver patio offering several seating areas with a gas fire pit and built-in Weber barbecue grill. First floor Primary suite provides a relaxing retreat, has plenty of room for a sitting area, and 2 organized walkin closets. Luxurious bath with oversized jetted shower, granite topped double sink vanity and beautiful tiling. Convenient Office offers a work-friendly space in your own home featuring Closettec custom built-ins. Second level Loft area provides the perfect place to lounge as well as two additional bedrooms and full bath for overnight guests. Full basement, accessible from 2 entrances and fully insulated, offers a vast space to use as-is or can be customized as your needs evolve. Enjoy resort style living in this premier 55+ community with a full range of amenities including indoor/outdoor pools, fitness center with spa, 9-hole golf course, tennis, social clubs and more.
$435,000
34 Ardsleigh Place Monroe, NJ 08831
- Type:
- Condo/Townhouse
- Sq.Ft.:
- 1,626
- Status:
- Active
- Beds:
- 2
- Lot size:
- 0.13 Acres
- Year built:
- 1999
- Baths:
- 2.00
- MLS#:
- 2352914M
ADDITIONAL INFORMATION
2 Bedroom, 2 Bathroom, 1,626 Sq Ft Ranch located in prestigious Green Briar 55+ Community of Monroe Township. This residence features a very large eat in kitchen w/ plenty of space for gathering/eating. Bright and welcoming living room illuminated by skylights with an exit to the backyard patio, formal dining room. Large Primary Bedroom/Suite with walk-in closet, 2nd closet and a large bathroom w/ double sinks, jacuzzi tub, stall shower, and linen closet. A comfortably sized 2nd bedroom is located down the hall, complemented by a 2nd full bathroom and linen closet adjacent to it. Laundry room with shelves for storage and a 1 car garage w/ plenty of space for storage. Air Conditioner and Furnace are both less than 5 years old. Water Heater is only 2 years old. Green Briar 55+ Community has a number of great amenities, including: indoor / outdoor pool, golf course, tennis courts, exercise room, club house, 24/7 on-site nurse, library, pickleball, billiards room and more! Fee also covers trash, lawn maintenance, snow removal.
- Type:
- Condo/Townhouse
- Sq.Ft.:
- 2,103
- Status:
- Active
- Beds:
- 2
- Lot size:
- 0.07 Acres
- Year built:
- 1995
- Baths:
- 2.00
- MLS#:
- 2352442M
ADDITIONAL INFORMATION
Location! Location! This Spruce home was the Model the builder used for the Complex. So many beautiful upgrades were input into the design. This 2BR, 2 Bath home also has a open foyer. As you enter the home you will see a Spacious Den/Family Rm, Spacious Dining Rm & Formal Living Rm. Also the hall has an over-sized WIC that is not found in other models. Huge Open EIK that will not feel crowded when your company gathers there. A new Oven & Microwave w/beautiful white cabinets. Large Full Bath right next to the Guest BR. Unbelievable Huge Master BR w/hi-ceilings and Over-sized Master Bath with a stand-up shower & jetted tub (tub as is, but is in working condition to the best of their knowledge) Laundry Rm has a newer Washer. NEWER HVAC system & BASEBOARD HEAT which was an upgrade & NOT found in other homes - clean & healthy! 2-Car Garage w/extra cedar closets for the out of season clothing. Spacious patio finishes off this free-standing home. Park-like Views of the Ponds & Fountains, Gazabo and Clubhouse is just serene! Many clubs, amenities, in-door/out-door pool, clubhouse & so much more. Water and Sewer are included in the HOA fees. Pics coming
$1,350,000
179 River Road Monroe, NJ 08831
- Type:
- Single Family
- Sq.Ft.:
- n/a
- Status:
- Active
- Beds:
- 5
- Lot size:
- 0.53 Acres
- Year built:
- 2023
- Baths:
- 4.00
- MLS#:
- 2352415M
ADDITIONAL INFORMATION
Welcome to Pushtel Gardens, a desirable cul-de-sac location! The large kitchen with a center island, modern appliances, and a breakfast nook is sure to be a favorite spot for the family to gather and enjoy meals together. The 2-story family room with a gas-burning fireplace provides a cozy and comfortable space for relaxation and entertainment. The first floor's additional bedroom or study with a full bath right off it, makes it a versatile space that can be used as a home office or for multi-generational families . The second floor offers nicely sized bedrooms with a Jack & Jill bath and main bath, while the primary suite with a large sitting area and impressive bath provides a peaceful sanctuary for relaxation and privacy. The location in a cul-de-sac offers privacy and a peaceful environment, yet it is close to everything, including great dining and shopping options, as well as major highways for an easy commute to NYC. The property is also close to the Monroe Recreation Center and highly rated Monroe Twp. school system. The information about the taxes, which are estimated at this time, should be confirmed with Monroe Twp. Photo of similar type home not actual home.
$629,900
49 Harwood Road Monroe, NJ 08831
- Type:
- Single Family
- Sq.Ft.:
- n/a
- Status:
- Active
- Beds:
- 3
- Lot size:
- 0.13 Acres
- Year built:
- 1998
- Baths:
- 3.50
- MLS#:
- 2312909R
ADDITIONAL INFORMATION
Welcome to this wonderful 3 bedroom, 3.5 bath Manchester modal home nestled on a premium lot in the very desirable 55+ community Greenbrier at Whittingham in Monroe. This home has many upgrades and tasteful dcor throughout. Features: beautiful foyer with hardwood flooring and custom crown, chair rail, and picture moldings; exquisite formal dining room with hardwood flooring, custom crown moldings, and tray ceiling; 2-story living room with a vaulted ceiling, hardwood flooring, ceiling fan, and skylights; French doors lead to the office with plush carpeting; eat-in kitchen with granite countertops with a mirror backsplash, center island, built-in mic, pantry, gas range with sunny breakfast area with sliding glass door access to the back deck with awning; convenient primary bedroom with WIC and private bath with tall ceilings, soaking tub and stand up shower; an additional bedroom and a hall bath; laundry room with cabinets complete the main floor. The second level is just as impressive and features: a sizable bedroom and a full bath. Enjoy the additional living space the finished basement has to offer with a powder room and lots of areas for recreation, media, work, and play! Additional features: sizable loft with ceiling fan; 2 car garages; recessed lighting; bilco doors on the basement; newer furnace; attic fan; scenic backyard view; close to shopping, restaurants, highways, schools and more! Enjoy all the amenities this community has to offer: Billiard Room, Bocce, Clubhouse, Nurse 24 Hours, Outdoor Pool, Exercise facilities, Gated Community, Sauna, Security Gate, Golf 9 Hole, Security Patrol,Indoor Pool, Tennis Courts. This is a perfect home in a fantastic community!!!
$1,089,000
22 White Pine Road South Brunswick, NJ 08831
- Type:
- Single Family
- Sq.Ft.:
- 32,225
- Status:
- Active
- Beds:
- 5
- Lot size:
- 2.08 Acres
- Year built:
- 2023
- Baths:
- 3.00
- MLS#:
- 2351163M
ADDITIONAL INFORMATION
Discover Your Dream Home on a Sprawling 2.02 Acre Oasis! Prepare to be captivated by this forthcoming masterpiece, a new construction home that promises to fulfill your every desire. Boasting 5 spacious bedrooms, 2.5 luxurious baths, and elegant hardwood floors gracing the entire first floor, this residence is poised to redefine your concept of modern living. Nestled in the heart of South Brunswick Township, this home is a dream for NYC commuters, with the convenient exit 8A of the NJ Turnpike just moments away. Embrace the excellence of South Brunswick's top-tier school district and immerse yourself in the vibrant cultural scene, with theaters and events in the nearby parks.This property is a nature lover's dream, backing onto the serene Ireland Brook Conservation Area. Explore enchanting walking and hiking trails, immersing yourself in the beauty of the great outdoors. For those who crave water adventures, Farrington Lake is mere minutes away, inviting you to indulge in canoeing and fishing. Don't miss this opportunity to live the life you've always dreamed of. Your future begins here, in a home that effortlessly marries luxury, location, and nature. Contact us today to make this vision your reality.
$249,000
22 Ventnor Drive Monroe, NJ 08831
- Type:
- Condo/Townhouse
- Sq.Ft.:
- 1,597
- Status:
- Active
- Beds:
- 2
- Lot size:
- 0.03 Acres
- Year built:
- 1991
- Baths:
- 2.00
- MLS#:
- 2309549R
ADDITIONAL INFORMATION
Do not miss this rare opportunity to live in one of the best locations in Concordia! Enjoy stunning golf course and lake views from this 2nd floor, end unit located on a quiet cul-de-sac in this desirable 55+ community The Lexington II is a 2 bedroom, 2 bath model features vaulted ceilings and a light-filled, open concept layout. Spacious living room, dining room, library/office, laundry, and eve a private balcony overlooking the 2nd fairway to enjoy your morning coffee. The one car attached garage allows direct entry access. Community clubhouse features pool, tennis, pickle ball, and shuffleboard. An amazing 18 hole golf course completes the package.
- Type:
- Single Family
- Sq.Ft.:
- 1,786
- Status:
- Active
- Beds:
- 4
- Lot size:
- 0.71 Acres
- Baths:
- 1.00
- MLS#:
- 2307411R
ADDITIONAL INFORMATION
GREAT NEW PRICE!! Are you looking for a great location for your business? This property sits on a high traffic corner with a traffic light and offers lots of commercial potential. Zoned Neighborhood Commercial. House is not currently inhabitable and must be renovated/razed. Some possible uses include a general office building, professional services building (medical, legal), vendor services, etc. May also be home to a detached family residence. Buyer responsible for all due diligence and township approvals required.
- Type:
- Single Family
- Sq.Ft.:
- 3,344
- Status:
- Active
- Beds:
- 4
- Lot size:
- 2.62 Acres
- Baths:
- 3.50
- MLS#:
- 2214083R
ADDITIONAL INFORMATION
To be built, experience custom craftsmanship both inside and out. This home boasts 3,344 sq. ft of living space and 1,727sq. ft of the basement with 9' high ceilings ready for you to finish. It is on 2.62acres of land in desirable South Brunswick. Stucco and stone exterior, Anderson Series Windows, with a 2 car garage. enter through a grand double door to the spacious open concept interior with high ceilings and many great features. Wide plank hardwood on 1st and 2nd floors, tile in bathrooms, 36inch Kitchen furniture grade cabinets with quartz counters, branded Stainless Appliances. 4 Bedrooms, 3 1/2 baths On the 1st floor, you will find a guest bedroom, one full and a half bath, a beautiful sunroom with a 14' ceiling, a Dining room, a Living, and a Study which can be used as a den office or playroom. Gourmet Kitchen with nook. On the 2nd floor, you will find an Extra-large Primary Bedroom with an ensuite and large closet, 2 additional bedrooms with an adjoining bathroom, and a laundry room. Entertain on the covered porch. The builder even thought of your future with transferable approved plans for an in-ground pool. All this plus just 3 minutes from Davidson Mill Park offering scenic views of lake Farrington and hiking trails, check the summer concert schedule at Beachwood park as well. South Brunswick offers an excellent school system as well as shopping, and dining. Easy access to major highways yet the home is nestled in nature. Taxes to be determined Pictures are computer-generated.
© BRIGHT, All Rights Reserved - The data relating to real estate for sale on this website appears in part through the BRIGHT Internet Data Exchange program, a voluntary cooperative exchange of property listing data between licensed real estate brokerage firms in which Xome Inc. participates, and is provided by BRIGHT through a licensing agreement. Some real estate firms do not participate in IDX and their listings do not appear on this website. Some properties listed with participating firms do not appear on this website at the request of the seller. The information provided by this website is for the personal, non-commercial use of consumers and may not be used for any purpose other than to identify prospective properties consumers may be interested in purchasing. Some properties which appear for sale on this website may no longer be available because they are under contract, have Closed or are no longer being offered for sale. Home sale information is not to be construed as an appraisal and may not be used as such for any purpose. BRIGHT MLS is a provider of home sale information and has compiled content from various sources. Some properties represented may not have actually sold due to reporting errors.

The data relating to real estate for sale on this web-site comes in part from the Internet Listing Display database of the CENTRAL JERSEY MULTIPLE LISTING SYSTEM. Real estate listings held by brokerage firms other than Xome are marked with the ILD logo. The CENTRAL JERSEY MULTIPLE LISTING SYSTEM does not warrant the accuracy, quality, reliability, suitability, completeness, usefulness or effectiveness of any information provided. The information being provided is for consumers' personal, non-commercial use and may not be used for any purpose other than to identify properties the consumer may be interested in purchasing or renting. Copyright 2024, CENTRAL JERSEY MULTIPLE LISTING SYSTEM. All Rights reserved. The CENTRAL JERSEY MULTIPLE LISTING SYSTEM retains all rights, title and interest in and to its trademarks, service marks and copyrighted material.

All information provided is deemed reliable but is not guaranteed and should be independently verified. Such information being provided is for consumers' personal, non-commercial use and may not be used for any purpose other than to identify prospective properties consumers may be interested in purchasing. Copyright 2024 Monmouth County MLS
Monroe Township Real Estate
The median home value in Monroe Township, NJ is $337,300. This is higher than the county median home value of $326,400. The national median home value is $219,700. The average price of homes sold in Monroe Township, NJ is $337,300. Approximately 84.74% of Monroe Township homes are owned, compared to 11.3% rented, while 3.96% are vacant. Monroe Township real estate listings include condos, townhomes, and single family homes for sale. Commercial properties are also available. If you see a property you’re interested in, contact a Monroe Township real estate agent to arrange a tour today!
Monroe Township, New Jersey 08831 has a population of 50,344. Monroe Township 08831 is less family-centric than the surrounding county with 31.77% of the households containing married families with children. The county average for households married with children is 37.73%.
The median household income in Monroe Township, New Jersey 08831 is $78,920. The median household income for the surrounding county is $83,133 compared to the national median of $57,652. The median age of people living in Monroe Township 08831 is 52.6 years.
Monroe Township Weather
The average high temperature in July is 85.3 degrees, with an average low temperature in January of 22.4 degrees. The average rainfall is approximately 47.7 inches per year, with 22.7 inches of snow per year.
