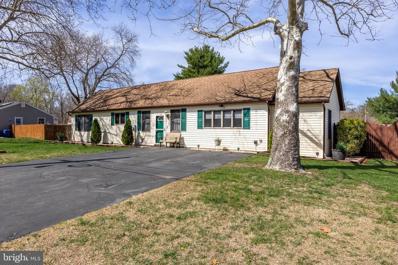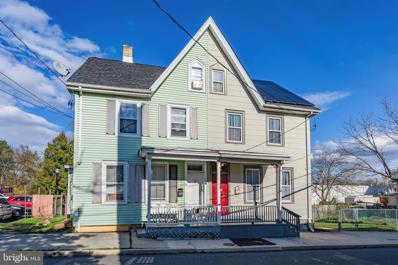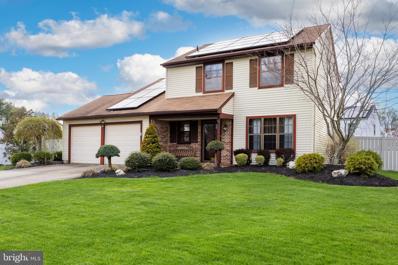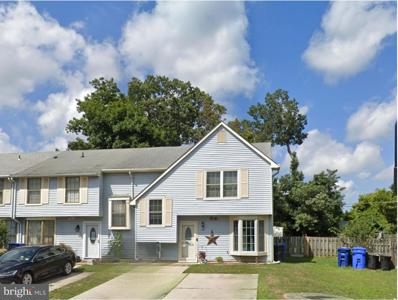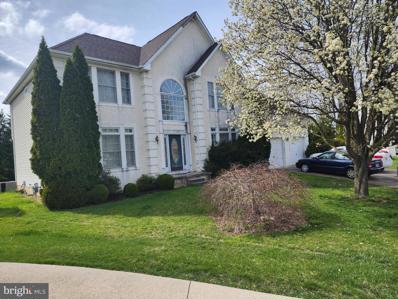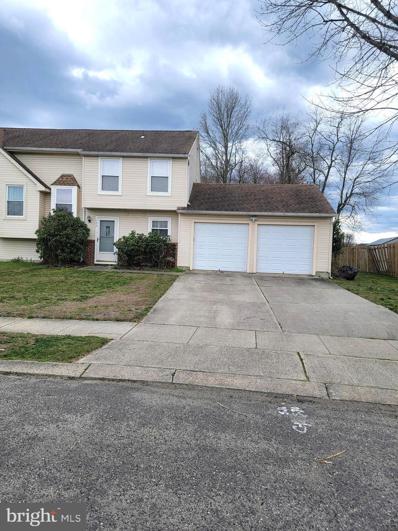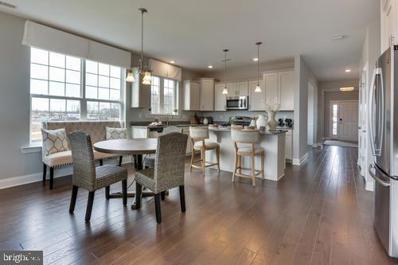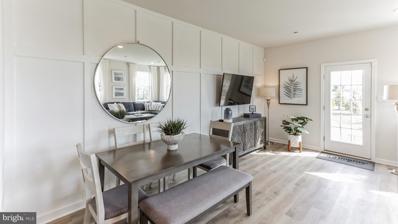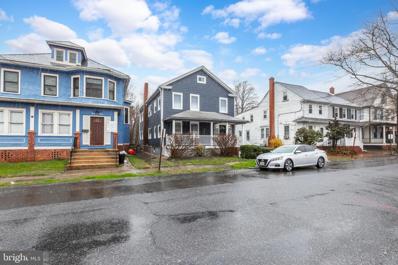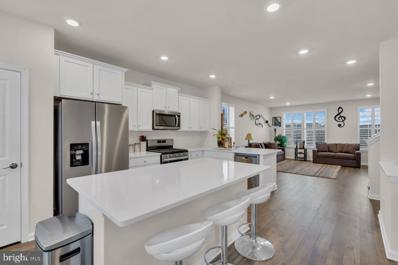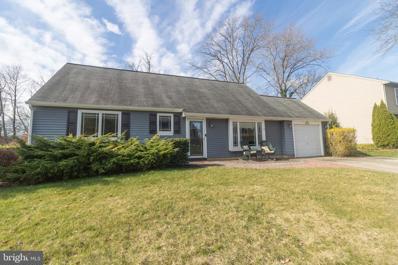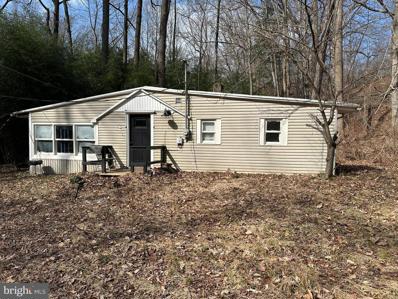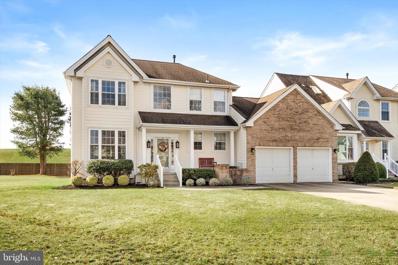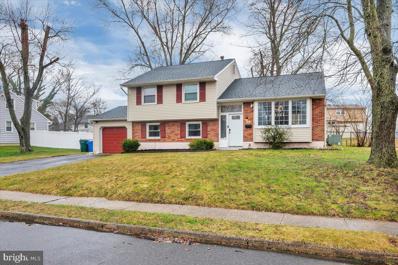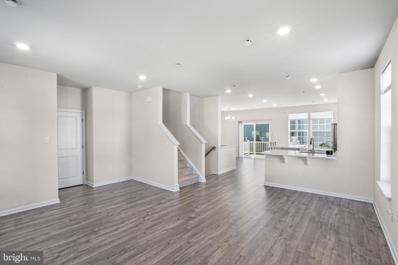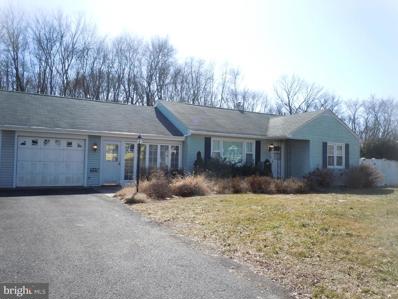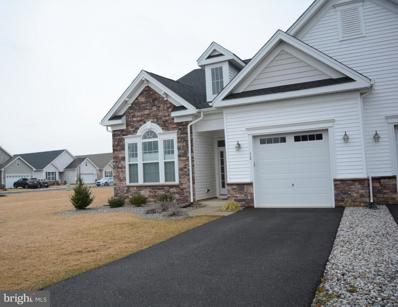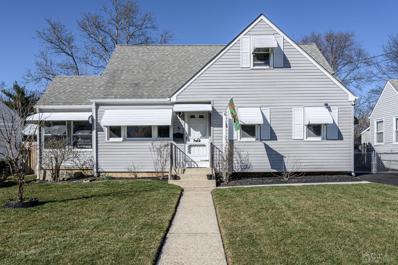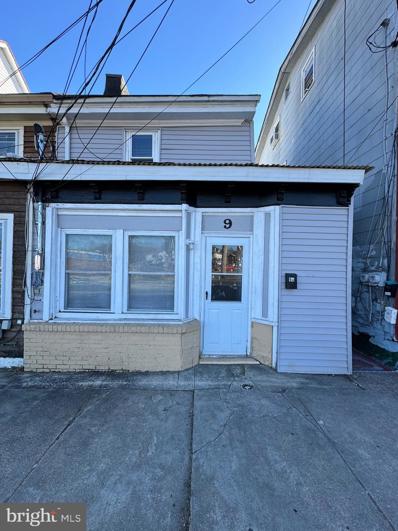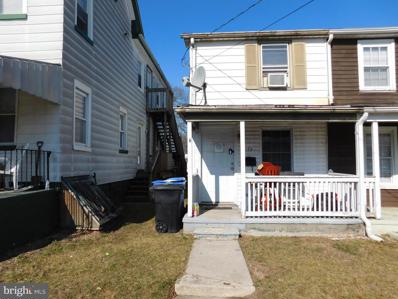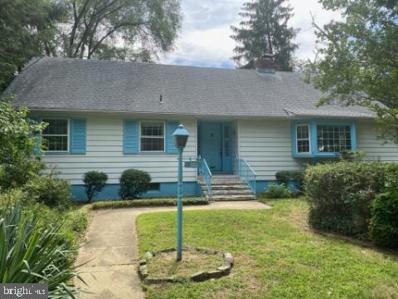Mount Holly NJ Homes for Sale
- Type:
- Single Family
- Sq.Ft.:
- 2,786
- Status:
- Active
- Beds:
- 5
- Lot size:
- 0.78 Acres
- Year built:
- 1955
- Baths:
- 3.00
- MLS#:
- NJBL2062908
- Subdivision:
- None Available
ADDITIONAL INFORMATION
MORE IS MORE!! Welcome to this unique and never-ending 5 bedroom, 2.5 bath Rambling Rancher located in desirable Westampton!! This home has so much to offer from the square footage - to the double lot, the massive 3 -car garage with loft - don't forget the beautifully finished Basement that comes furnished! This expansive one-story living, Custom Rancher boasts an open, yet separate layout - the best of both worlds! As you enter into the cozy living room with full brick wall, wood-burning fireplace that is open to the nicely appointed eat-in kitchen which is open to the family room w/ dramatic vaulted ceilings complete w/skylights! Kitchen features quality KraftMaid cabinetry, 3 lazy susans, pantry, double window over the sink, recessed lighting, undercabinet lighting too! The split bedroom design offers lots of privacy and possibilities! There are basically 3 separate bedroom "wings" - the primary suite complete with a large bedroom, 2 double his/her closets + a walk-in closet, ensuite bath w/ double vanity and large tub/shower combination! 2 other nicely sized bedrooms are located at the opposite end of the house + a back pair of bedrooms and 2nd FULL Bath with double vanity, vaulted ceiling & skylight! Convenient main floor laundry. FULL, finished Basement - including 1/2 bath - is the perfect entertaining spot with large corner dry bar, easy to clean ceramic tile floors, corner gas fireplace AND EVERYTHING in the basement STAYS!!! Additional unfinished section offers extra storage and even more future possibilities! Massive, 3 car detached, heated 40'x20' garage w/extra-large garage doors PLUS loft that basically runs the length of the garage - perfect for a hobbyist, extra office space, sky's the limit! Maintenance free vinyl siding, Anderson replacement windows, all SOLID wood six panel doors, 8kW natural gas powered Generac Generator, most all of the closets are lighted, freshly painted throughout...this home has it all! The double lot is completely fenced, has many beautiful flowering trees, raised garden beds, 2 big storage sheds & nice concrete patio area! Close to major roads, shopping, restaurants, schools and Joint Base! MOVE IN READY WITH NOT A THING TO DO!
- Type:
- Twin Home
- Sq.Ft.:
- 1,789
- Status:
- Active
- Beds:
- 3
- Lot size:
- 0.09 Acres
- Year built:
- 1885
- Baths:
- 2.00
- MLS#:
- NJBL2062774
- Subdivision:
- None Available
ADDITIONAL INFORMATION
Located within walking distance of shops, restaurants, pubs and events of historic Mount Holly this spacious, well kept twin is ready for you to make your new home. Upon entering, you'll be greeted by an open and airy floor plan, Your formal living room flows smoothly to your family room with dramatic sit in windows, with hidden storage. Off your spacious kitchen, you have both a back deck and side deck perfect for those summer outdoor events in your large side yard. Your main floor is rounded out with a spacious powder room. As we head to the bedroom levels you will be presently surprised with the amount closet space. The second floor has two very nice sized bedrooms and a large full bathroom. The third floor is your main bedroom with plenty of space for your bed and a sitting area and plenty of closet space. Additionally, take advantage of the house's solar panels, offering energy savings and environmental benefits. With a location that can't be beat, you won't want to miss this one. UP TO $6000 SELLER CONCESSION!!
- Type:
- Single Family
- Sq.Ft.:
- 1,584
- Status:
- Active
- Beds:
- 3
- Year built:
- 1989
- Baths:
- 2.00
- MLS#:
- NJBL2063320
- Subdivision:
- Eastampton Farms
ADDITIONAL INFORMATION
SOUGHT AFTER EASTAMPTON FARMS...where you will find a pleasant neighborhood with manicured lawns that retains that small town ambiance. Traditional 2 story home that offers updated kitchen with granite counters, tiled backsplash, and nook space for kitchen table. Overlooks spacious family room with gas fireplace. Formal dining room. Nice hardscaping on the back yard patio and vinyl-plank rear yard fencing enhances privacy. Spacious 2 car garage with inside access has room for your cars, bikes, trikes, and stuff. Solar panels are leased: $98.57 monthly. Here's a quiet residential area with school and shopping so close by! Minutes to the base MDL and nearby to many major highways for an easy commute. LOCATION EXTRAORDINAIRE THAT IS CLOSE TO WHAT YOU NEED!
- Type:
- Townhouse
- Sq.Ft.:
- 1,440
- Status:
- Active
- Beds:
- 3
- Lot size:
- 0.11 Acres
- Year built:
- 1985
- Baths:
- 2.00
- MLS#:
- NJBL2062910
- Subdivision:
- Tarnsfield
ADDITIONAL INFORMATION
More Pictures are coming soon. This well-maintained townhouse features three bedrooms and two bathrooms, offering comfortable living spaces. Nestled in a nice neighborhood, it boasts a spacious backyard, perfect for outdoor activities and relaxation. This house is great for entertaining friends and family. Additionally, the property includes a backup generator capable of powering the entire house, ensuring peace of mind during power outages. Enjoy the convenience and comfort of this charming home in a desirable location.
- Type:
- Single Family
- Sq.Ft.:
- 2,940
- Status:
- Active
- Beds:
- 6
- Lot size:
- 0.28 Acres
- Year built:
- 2002
- Baths:
- 4.00
- MLS#:
- NJBL2062984
- Subdivision:
- Deerwood Country C
ADDITIONAL INFORMATION
- Type:
- Twin Home
- Sq.Ft.:
- 1,306
- Status:
- Active
- Beds:
- 3
- Lot size:
- 0.14 Acres
- Year built:
- 1984
- Baths:
- 2.00
- MLS#:
- NJBL2062746
- Subdivision:
- Tarnsfield
ADDITIONAL INFORMATION
You can call this place a HOME!! Enter the living room which connects to the dining room that leads to the kitchen. From the living room a large sliding door leads to a spacious fenced backyard . The main floor also features a powder room, laundry room, and access to the double garage. Upstairs there are the 3 bedrooms and a full bath, hall way area has a closet and an access to the attic. Conveniently located near shopping, restaurants, and major highways like 295 and the NJ Turnpike. House is sold in as-is condition. schedule your showing Today!
$595,990
24 Bridge Blvd. Eastampton, NJ 08060
- Type:
- Single Family
- Sq.Ft.:
- 2,590
- Status:
- Active
- Beds:
- 3
- Lot size:
- 0.14 Acres
- Baths:
- 3.00
- MLS#:
- NJBL2062888
- Subdivision:
- Venue At Smithville Greene
ADDITIONAL INFORMATION
New Construction for Move In During August! Active Adult Community for 55+. The Merion is the largest floor plan offered at Venue at Smithville Green, Burlington County's hottest community for active adults seeking a low maintenance and carefree lifestyle! Upon entering the foyer, you will find flex space perfect for an office or den leading to a formal Dining Room. Proceed to the Kitchen and the living space opens to the Breakfast Nook, complete with eat-in island and beverage bar for ease with entertaining. The Great Room has an abundance of windows bringing in natural light and the warmth of a gas fireplace to take the chill off of those cool winter months. The Owner's Suite is a generous size with dual walk-in closets and an Ensuite with large shower and built-in bench. A full second floor of living space awaits you and includes a Bonus Room, Third Bedroom, Third Bath, Storage room, and easy access to the mechanical systems. The Everything's Included concept includes luxurious features such as white shaker style cabinetry and modern quartz countertops in the kitchen and bathrooms, hickory hardwood flooring in the main living area, stainless steel appliances including range, microwave, and dishwasher, and many other features. This home is situated on a corner home site and is conveniently located across from the Clubhouse and Amenity Center. Photos are of the Merion model home. Act now to start enjoying your best life ever!
$409,490
29 Elliot Lane Westampton, NJ 08060
- Type:
- Single Family
- Sq.Ft.:
- 1,500
- Status:
- Active
- Beds:
- 3
- Lot size:
- 0.04 Acres
- Year built:
- 2024
- Baths:
- 3.00
- MLS#:
- NJBL2061884
- Subdivision:
- None Available
ADDITIONAL INFORMATION
We can't wait to welcome you home to Laurel Run! Laurel Run offers the best of everything, new construction, 2-story townhomes in desirable Burlington County minutes to both major commuting routes and local parks! Laurel Run is a commuter's dream, with its unbeatable location, just about 0.9 miles from I-295, approximately 3.7 miles to the NJ Turnpike, 4.3 miles to Route 130, and various local shopping and dining venues! The convenience of townhome living meets the amenities of a single-family home with our stunning new construction 2 story plan, featuring 1,500 square feet of living space. The home boasts 3 bedrooms, 2.5 baths and a 1-car garage. Our All-in Pricing includes top of the line upgrades such as Quartz Countertops, Stainless Steel Appliances, Upgraded Flooring, Recessed Lighting and Upgraded Cabinetry! To top it all off, homes come complete with America's Smart Home Package, that will keep you close to the people and places you value most. Simplify your life with a home that features hands-free communication, remote keyless entry, SkyBell video doorbell, and so much more! *Up to $7,000 of closing cost incentives with the use of preferred lender. See Sales Representatives for details*
- Type:
- Single Family
- Sq.Ft.:
- 2,968
- Status:
- Active
- Beds:
- 4
- Lot size:
- 0.16 Acres
- Year built:
- 1880
- Baths:
- 2.00
- MLS#:
- NJBL2062650
- Subdivision:
- None Available
ADDITIONAL INFORMATION
Beautifully remodeled Mixed-Use property just hit the market in Mount Holly and is waiting for its new owner!! Currently zoned Commercial on the first level and Residential on the second level, it can be easily changed to Residential and provide the new owner the opportunity to have 2 separate apartments or create one huge living space for their growing family! There is also the option to live in the large two- bedroom apartment upstairs and rent the lower-level commercial space in order to generate income. This enormous 2900 plus square foot property is located in the Historical Section of Mount Holly. Just a few miles from the Interstate allows easy access to shopping, dining and entertainment. With 2 separate entrances and 2 different staircases to access both levels, privacy will never be an issue. The upper- level features hardwood floors throughout the Den, Great Room, and both Bedrooms. The kitchen is equipped with Stainless Steel appliances, a Gas Stovetop, and Beautiful Island. There is easy access to the nicely sized laundry room right from the kitchen. There is also a Sunroom off the back of the apartment which could be used as a game room or just somewhere to sit and relax after a long day at the office. The lower level has 6 nicely sized rooms that can be used as office space or just as easily used as living space. With just a little imagination, the possibilities are endless! Come check out this gem before it's gone!! Check out the Virtual Tour. You won't be disappointed! This property is also listed as Commercial NJBL2061980
- Type:
- Townhouse
- Sq.Ft.:
- 2,208
- Status:
- Active
- Beds:
- 3
- Lot size:
- 0.05 Acres
- Year built:
- 2022
- Baths:
- 3.00
- MLS#:
- NJBL2061908
- Subdivision:
- None Available
ADDITIONAL INFORMATION
***SELLER OFFERING 5K CONCESSION TOWARDS BUYER CLOSING COSTS OR INTEREST RATE BUY-DOWN ON FULL PRICE OFFER***Welcome to this stunning, barely lived-in townhome that is just two years old! All financing accepted! Ask lender for USDA eligibility with no money down option! Being an end unit with water front view, this townhome offers additional windows, with custom shutters placed by sellers, that flood the space with natural light, create a warm atmosphere, desirability, extra privacy and peacefulness that only comes with an end unit home. This modern abode boasts open concept main living space, three bedrooms, 2.5 bathrooms, 2 car garage just minutes from I-295, NJ Turnpike and RT 38. The main level, featuring 9 ft. ceilings has a large bright living space, which is open to the spacious kitchen and eating areas, with a large modern island, great for meal prep and casual dining, sleek soft close cabinetry, and stainless steel appliances. Off the dining room you will find a composite deck to enjoy the outdoors & semiprivate view after dinner! The upper level boasts 3 bedrooms, a hall bath and the convenience of an upstairs laundry room. The owner's suite features a large walk-in closet and owner's bath with a luxury shower. There is a finished lower level rec room (similar to an above-ground, walkout basement) which could make a great entertainment room, home gym or office --- the options are endless! This home is perfect for buyers seeking little to NO maintenance and prime location. It is large enough for EVERYONE including people with growing children looking to enjoy the benefits of the excellent Rancocas Valley A+ school district.
- Type:
- Single Family
- Sq.Ft.:
- 2,131
- Status:
- Active
- Beds:
- 3
- Lot size:
- 0.25 Acres
- Year built:
- 1980
- Baths:
- 2.00
- MLS#:
- NJBL2061926
- Subdivision:
- Tarnsfield
ADDITIONAL INFORMATION
Showings will begin again on Friday, May 3rd with an improved price. Welcome to your dream home! Every once in a while, a home comes on the market that exceeds expectations in every aspect from its pristine condition to its sought-after location and irresistible price. If you have been searching for the perfect blend of comfort, convenience and value, look no further, this is the home for you. Enjoy the luxury of travertine flooring throughout the first floor living space. Traditonally you would expect to find the living room in this charming home. However prepare to be pleasantly surprised as the sellers have reimagined the space, transforming the living room into an exquisite dining room. Illuminate your gatherings with natural light pouring through the expansive Andersen bay window creating a warm and inviting ambiance. Prepare to fall in love with the kitchen you've always dreamed of! This 22x12 culinary haven is a masterpiece of functionality and style, offering everything you need to elevate your culinary experience. Oodles of kitchen cabinets providing ample storage for all your staples, cookware & utensils. Discover the convenience of an abundance of drawers ensuring easy organization and quick convenience to all your kitchen necessities. Say goodbye to clutter with two generously sized pantries offering plenty of space to stock up on groceries. How awesome to have a dedicated desk space ideal for your laptop, recipes and cookbooks and kitchen gadgets. The stackable washer/dryer are included and access to the furnace and hot water heater can be found here. Bask in the glow of natural light pouring in from the numerous windows enjoyed here in the family room. Enjoy the panoramic views of the rolling, hilly backyard. As you exit through the french door you will step onto the large composite deck with roof and awning. There is also a brick patio where you can soak up the sunshine, relax or entertain. The "as is" garden shed comes in handy for all your garden tools. As we step inside your will find the owners quarters with double mirrored closets and a pocket door will lead you ito the bathroom. Despite its current use as a walk-in closet, there is no denying the potential of this room to serve as it was orginally intended as a second bedroom. However in its current state discover the beauty of custom shelving, pullout drawers and charming cubbies meticulously designed to keep your clothing, shoes, accessories and everyday essentials impeccably organized and easily accessible. Ascend the stairs to discover a private retreat on the upper level of this enchanting home. Here you will find two generously sized bedrooms and a magnificent remodeled bathroom meticuously designed with modern vanity and extra large ceramic tiled shower with a built in bench. Schedule your private tour today
- Type:
- Single Family
- Sq.Ft.:
- 836
- Status:
- Active
- Beds:
- 3
- Lot size:
- 0.76 Acres
- Year built:
- 1955
- Baths:
- 1.00
- MLS#:
- NJBL2060990
- Subdivision:
- Creek Woods
ADDITIONAL INFORMATION
Welcome to your secluded retreat in Eastampton Township (Mount Holly)! This charming ranch-style home offers the perfect blend of privacy and natural beauty. Nestled amidst the serene landscape, this property promises a tranquil lifestyle away from the hustle and bustle of city life. As you step onto the grounds, a private trail beckons you towards your own peaceful haven. Surrounded by lush trees and the soothing presence of the Rancocas Creek North Branch, this property offers a rare sanctuary that's truly one-of-a-kind. Whether you're seeking solitude or a place to commune with nature, you'll find it here. The home itself features three bedrooms and one bath, providing ample space for comfortable living. While the house requires some TLC and updates, it presents an excellent opportunity to customize and make it your own. It's important to note that the condition of the Septic system is unknown, and the Well needs some attention. As such, this property is being offered in its current condition, with an as-is sale. If you've been dreaming of a secluded retreat where you can escape the stresses of everyday life, look no further. Embrace the tranquility and potential that this unique property in Eastampton Township offers. Schedule your showing today and discover the possibilities that await!
- Type:
- Townhouse
- Sq.Ft.:
- 1,759
- Status:
- Active
- Beds:
- 3
- Year built:
- 1995
- Baths:
- 3.00
- MLS#:
- NJBL2061212
- Subdivision:
- Spring Meadows
ADDITIONAL INFORMATION
Welcome home to 113 Sharpless Blvd, an exquisite Sheffield Model in desirable Spring Meadows with extremely rare fully finished Basement and large private yard. This home is being sold by the original owners who have meticulously taken care of and upgraded this home. This beautiful home hosts a plethora of desirable features for modern living. Upon entry, be captivated by the gleaming wood floors and stylish brick wall that sets the tone for the sophisticated interiors. Gleaming hardwood floors guide you through the spacious layout, leading to a large family room with a gas fireplace, perfect for hosting gatherings. The heart of the home, the kitchen, has been thoughtfully renovated with off-white cabinets, quartz countertops, and stainless steel appliances. Additional pantry cabinetry ensures ample storage space for all your culinary needs. Adjacent to the kitchen, are a spacious dining room and a cozy living room awaits. Step outside to the covered deck, where you can enjoy al fresco dining or simply relax in the serenity of the large, private backyard. A newly renovated shed offers convenient storage for outdoor essentials. Convenience meets luxury with a first-floor half bath, laundry room, and an oversized two-car garage with storage loft. Upstairs, find comfort in the generously sized bedrooms, each boasting walk-in closets with built-in storage. The master bedroom is a true sanctuary featuring a lavish ensuite bathroom with a soaking tub and new tile flooring. You'll also be mesmerized by the thoughtfully redesigned closet space which offers a huge amount of space and an amazing built in storage system. Additional highlights include 9â ceilings on the first floor and a fully finished basement offering extra living space, perfect for an office, playroom, or workout area. Storage is also abundant here, with storage space underneath the stairs in the basement. Located in the sought-after community of Westampton, this home offers the perfect blend of luxury, comfort, and convenience. Don't miss your chance to make 113 Sharpless Blvd your own. Schedule a showing today and experience unparalleled living in this remarkable residence.
$430,000
115 Dawn Drive Eastampton, NJ 08060
- Type:
- Single Family
- Sq.Ft.:
- 2,100
- Status:
- Active
- Beds:
- 4
- Lot size:
- 0.23 Acres
- Year built:
- 1959
- Baths:
- 2.00
- MLS#:
- NJBL2061064
- Subdivision:
- Lakeview
ADDITIONAL INFORMATION
NEW PRICE! Step into the tranquility of 115 Dawn Drive, where this split-level retreat awaits, freshly renovated and nestled on a serene lot. Instantly captivating with its charming curb appeal, this residence offers a seamless blend of space and style. Discover a sanctuary of comfort boasting 4 bedrooms and 2 full baths, alongside a family room, living room, and a finished basement, all complemented by an additional great room at the rear. Effortlessly spacious, this home surprises with its expansive layout, inviting you to explore every corner. Cross the threshold to be greeted by fresh neutral tones, recessed lighting, and new luxury LVT flooring adorning the main level. The centerpiece of the home, the kitchen, has undergone a stunning transformation featuring pristine white cabinets, granite countertops, stainless steel appliances, and an oversized island complete with an extra sink. Emphasizing an open concept design, the kitchen flows seamlessly into the living space, enhancing both functionality and charm, creating an ideal setting for hosting guests with ease. Ascending to the upper level, newer carpets grace three generously sized bedrooms, accompanied by a fully renovated bathroom, offering both comfort and sophistication. Descending downstairs, discover a beautifully updated space, perfect for cozy movie nights or casual gatherings with friends. Further along, a fourth bedroom, additional full bathroom, and access to the sun-drenched great room await. Spanning 250 square feet, this sunlit retreat boasts a gas fireplace, ensuring warmth during winter months, and provides seamless transition to the expansive fully fenced backyard with a delightful patio - a perfect setting for morning coffee or outdoor entertaining. Explore further to unveil the fully finished basement, a versatile space ideal for a game room or additional entertainment area, offering limitless possibilities for customization. Completing this exceptional offering is a full house water filtration system ensuring the highest quality of potable water, along with a new roof and convenient proximity to premier shopping and dining destinations. Don't let this opportunity pass you by - schedule your tour today and experience refined living at its finest at 115 Dawn Drive.
- Type:
- Townhouse
- Sq.Ft.:
- 2,208
- Status:
- Active
- Beds:
- 3
- Lot size:
- 0.04 Acres
- Year built:
- 2023
- Baths:
- 3.00
- MLS#:
- NJBL2061314
- Subdivision:
- None Available
ADDITIONAL INFORMATION
Welcome to the Very beautiful new townhouse, End unit, with Bright and Sunny 3 bedrooms and 2.5 bath nice neighborhood. The home includes new huge refrigerator and new washer and dryer and updated the garage door opener automatically for the new townhome. New Construction End Unit Townhome --- The convenience of luxury townhome living meets the amenities and spaciousness of a single-family home , This REGENT plan by D.R. Horton is a stunning new, open concept home with 2,208 square feet of living space, 3 bedrooms, 2.5 baths and a 2-car garage situated in Parkers Mill at Mount Holly, just minutes from Routes 38, 295 and NJ Turnpike, local dining and shopping venues! The main level, featuring 9 ft. ceilings has a large bright living space, which is open to the spacious kitchen and eating areas, with a large modern island, providing plenty of additional storage and room for cooking and entertaining. Off the dining room you will find a 12 x 10 composite deck to enjoy the outdoors after the dinner. & setting for outdoor gatherings, barbecue, and lazy afternoons spent lounging in the sun ! The upper level boasts 3 bedrooms, a hall bath and the convenience of an upstairs laundry room. The owner's suite features a large walk-in closet and owner's bath with a luxury shower. There is a finished lower level rec room (similar to an above-ground, walkout basement) which could make a great entertainment room, home gym or office --- the options are endless! This home comes complete with D.R. Horton's new Smart Home System featuring a Qolsys IQ Panel, Honeywell Z-Wave Thermostat, Skybell, Eaton Z-Wave Switch and Kwikset Smart Door Lock. You will find huge front, ready move in. You want to own this sweet home and live there.
- Type:
- Single Family
- Sq.Ft.:
- 1,336
- Status:
- Active
- Beds:
- 3
- Lot size:
- 0.34 Acres
- Year built:
- 1953
- Baths:
- 2.00
- MLS#:
- NJBL2060798
- Subdivision:
- Mount View
ADDITIONAL INFORMATION
Come out and see this sprawling rancher. Spacious living room with hardwood floors, 3 nice size bedrooms with plenty of closet space, 2 full baths and eat in kitchen. Electric cooking, refrigerator, dishwasher, washer & dryer stay with the home. Hardwood flooring in living room, hallway, and all three bedrooms. Bonus family room with large windows to let the sunshine in which leads out to the back yard and inground pool. Pool Cabana has a sink & toilet. Two full sized sheds for storage. Oversized 100 x 150 fully fenced in lot that backs to the woods. Two car garage with garage door openers. Brand new roof was just done. Make your appointment to come and view this home today, you will not be disappointed.
$434,900
12 Canal Street Eastampton, NJ 08060
- Type:
- Twin Home
- Sq.Ft.:
- 1,652
- Status:
- Active
- Beds:
- 2
- Lot size:
- 0.13 Acres
- Year built:
- 2020
- Baths:
- 2.00
- MLS#:
- NJBL2060580
- Subdivision:
- Venue At Smithville Greene
ADDITIONAL INFORMATION
Welcome to 12 Canal Street, a charming 2-bedroom, 2-bathroom carriage house nestled within the sought-after Venue at Smithville Greene community. This inviting property boasts a unique blend of modern comforts and classic appeal. Step inside to discover an open-concept layout filled with natural light, perfect for both relaxing and entertaining. The well-appointed kitchen features sleek stainless steel appliances, granite counters and ample cabinet space, while the cozy living area provides a welcoming ambiance for gatherings. Retreat to the spacious bedrooms, each offering comfort and privacy. Two large walk in closets and a beautiful Main bath. Outside, enjoy the serene surroundings from the quaint patio, ideal for enjoying morning coffee or evening stargazing. With access to community amenities such as parks, trails, and more, this delightful carriage house presents a wonderful opportunity to experience the best of Smithville living. Don't miss your chance to make 12 Canal Street your new home sweet home.
- Type:
- Single Family
- Sq.Ft.:
- 1,314
- Status:
- Active
- Beds:
- 3
- Lot size:
- 0.16 Acres
- Year built:
- 1951
- Baths:
- 1.00
- MLS#:
- 2408325R
ADDITIONAL INFORMATION
Lovely 3 Bed 1 Bath Cape in desirable Mount Holly is ready and waiting for you. Just pack your bags and move right in! Upon entrance you will find hardwood floors and a fresh neutral pallet throughout. Light & bright Living Rm with large picture window allowing in a ton of natural light. The Formal Dining Rm with open floor plan to the Kitchen makes for a perfect space for entertaining dinner guests. The Kitchen holds a butcher block countertop and a plethora of cabinetry for storing all of your kitchen needs. Unwind and enjoy panoramic views of your property from the Sunroom. Down the hall, the main full bath with tub Shower + 2 generous Bedrooms. Upstairs, a spacious 3rd Bedroom with wall to wall carpet. Full Basement offers laundry hook up, storage space, utilities, and bilco doors to the exterior. Relax outdoors in the large fenced in yard complete with a Honeysuckle Cove holding a Firepit, Shed with electricity, and various bountiful Fig Trees and Blooms. Equipped with leaf guard on rain gutters. Double wide driveway offers ample parking space. Close to Shopping, Dining, Parks, Schools, and major roads for easy commuting. Don't wait, come and see TODAY!! **Showings to Begin Monday, 2/26/24**
- Type:
- Twin Home
- Sq.Ft.:
- 1,148
- Status:
- Active
- Beds:
- 3
- Lot size:
- 0.05 Acres
- Year built:
- 1910
- Baths:
- 2.00
- MLS#:
- NJBL2060316
- Subdivision:
- None Available
ADDITIONAL INFORMATION
Can be used a single family home but currently a 2 Unit Multi Family -- Fully VACANT -- conveniently located in the heart of Mt Holly and centrally located. Unit A (first floor) is a one bedroom, one bathroom unit with basement access. Unit B is a multi-level, the first floor features a kitchen and living room. The second floor offers two well sized bedrooms and a full bathroom. There is also a finished attic which can be used as additional living space or storage. You will also have full access to a spacious, fully fenced backyard! All this at a very affordable price with super low taxes! Property requires flood insurance.
- Type:
- Twin Home
- Sq.Ft.:
- 1,008
- Status:
- Active
- Beds:
- 2
- Lot size:
- 0.04 Acres
- Year built:
- 1880
- Baths:
- 1.00
- MLS#:
- NJBL2060112
- Subdivision:
- None Available
ADDITIONAL INFORMATION
INVESTOR ALERT Great property for an investor Don't wait priced to sell. Newer heating and hot water heater. Owner pays water and sewer, tenant pays electric and gas. Property being sold in strictly as is condition. Home is currently vacant
- Type:
- Single Family
- Sq.Ft.:
- 1,473
- Status:
- Active
- Beds:
- 2
- Year built:
- 1965
- Baths:
- 3.00
- MLS#:
- NJBL2036800
- Subdivision:
- Historic District
ADDITIONAL INFORMATION
- Type:
- Single Family
- Sq.Ft.:
- 1,080
- Status:
- Active
- Beds:
- 3
- Lot size:
- 0.04 Acres
- Year built:
- 1958
- Baths:
- 2.00
- MLS#:
- NJBL2026530
- Subdivision:
- None Available
ADDITIONAL INFORMATION
Fantastic home for a first home buyer or investor. Good schools, close to hospital, convenient stores and shopping centers.
© BRIGHT, All Rights Reserved - The data relating to real estate for sale on this website appears in part through the BRIGHT Internet Data Exchange program, a voluntary cooperative exchange of property listing data between licensed real estate brokerage firms in which Xome Inc. participates, and is provided by BRIGHT through a licensing agreement. Some real estate firms do not participate in IDX and their listings do not appear on this website. Some properties listed with participating firms do not appear on this website at the request of the seller. The information provided by this website is for the personal, non-commercial use of consumers and may not be used for any purpose other than to identify prospective properties consumers may be interested in purchasing. Some properties which appear for sale on this website may no longer be available because they are under contract, have Closed or are no longer being offered for sale. Home sale information is not to be construed as an appraisal and may not be used as such for any purpose. BRIGHT MLS is a provider of home sale information and has compiled content from various sources. Some properties represented may not have actually sold due to reporting errors.

The data relating to real estate for sale on this web-site comes in part from the Internet Listing Display database of the CENTRAL JERSEY MULTIPLE LISTING SYSTEM. Real estate listings held by brokerage firms other than Xome are marked with the ILD logo. The CENTRAL JERSEY MULTIPLE LISTING SYSTEM does not warrant the accuracy, quality, reliability, suitability, completeness, usefulness or effectiveness of any information provided. The information being provided is for consumers' personal, non-commercial use and may not be used for any purpose other than to identify properties the consumer may be interested in purchasing or renting. Copyright 2024, CENTRAL JERSEY MULTIPLE LISTING SYSTEM. All Rights reserved. The CENTRAL JERSEY MULTIPLE LISTING SYSTEM retains all rights, title and interest in and to its trademarks, service marks and copyrighted material.
Mount Holly Real Estate
The median home value in Mount Holly, NJ is $208,600. This is lower than the county median home value of $237,100. The national median home value is $219,700. The average price of homes sold in Mount Holly, NJ is $208,600. Approximately 56.02% of Mount Holly homes are owned, compared to 31.46% rented, while 12.52% are vacant. Mount Holly real estate listings include condos, townhomes, and single family homes for sale. Commercial properties are also available. If you see a property you’re interested in, contact a Mount Holly real estate agent to arrange a tour today!
Mount Holly, New Jersey 08060 has a population of 9,536. Mount Holly 08060 is more family-centric than the surrounding county with 33.64% of the households containing married families with children. The county average for households married with children is 32.59%.
The median household income in Mount Holly, New Jersey 08060 is $60,656. The median household income for the surrounding county is $82,839 compared to the national median of $57,652. The median age of people living in Mount Holly 08060 is 37.8 years.
Mount Holly Weather
The average high temperature in July is 86.5 degrees, with an average low temperature in January of 24 degrees. The average rainfall is approximately 47.3 inches per year, with 16 inches of snow per year.
