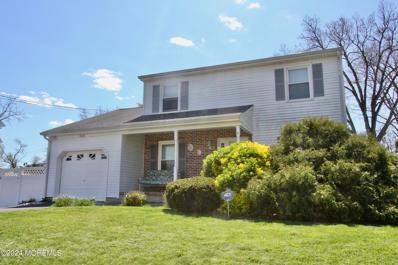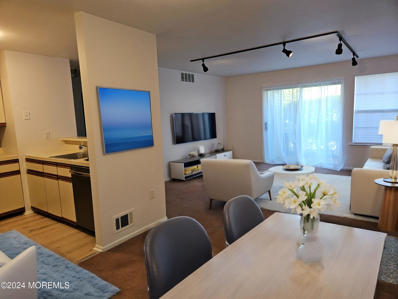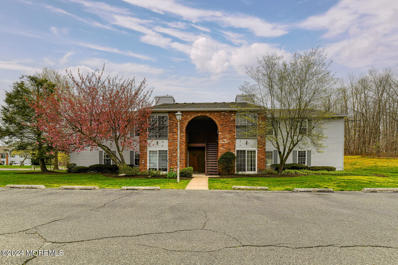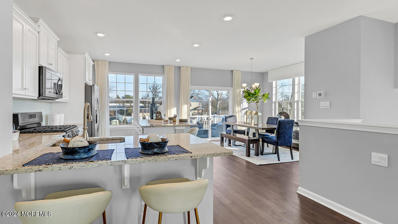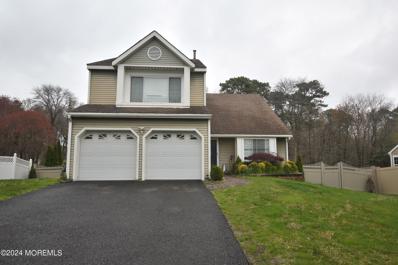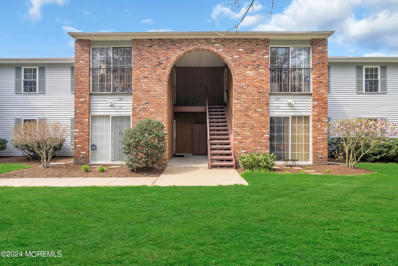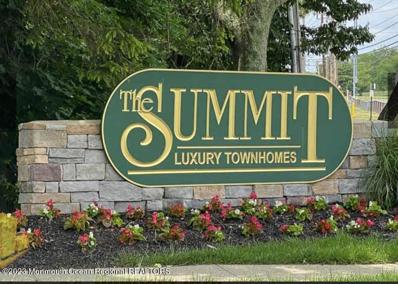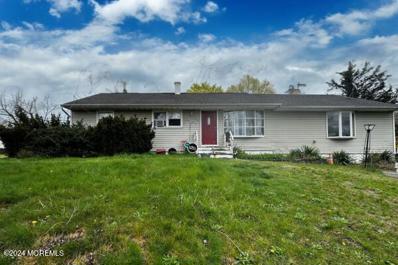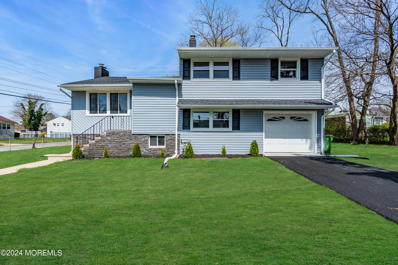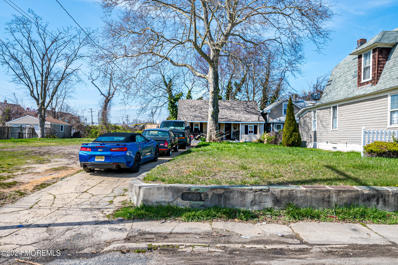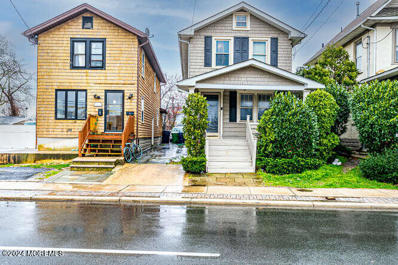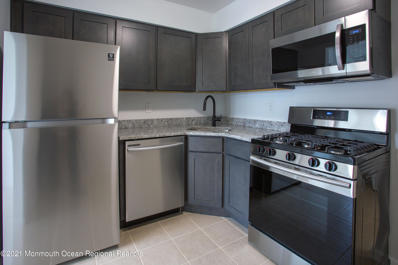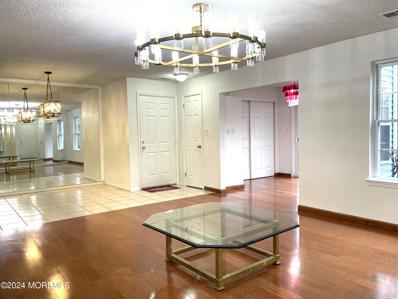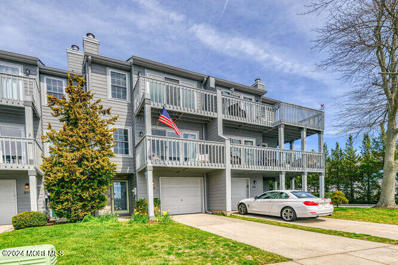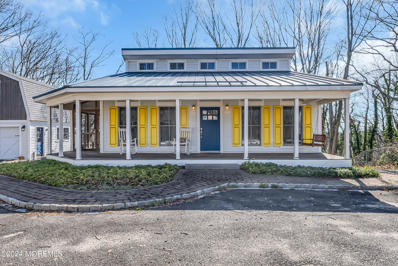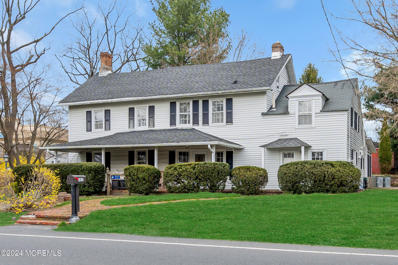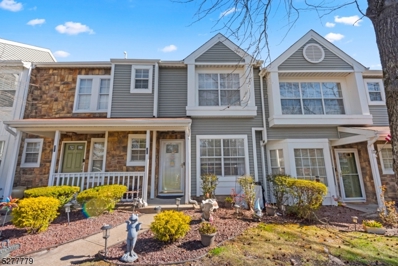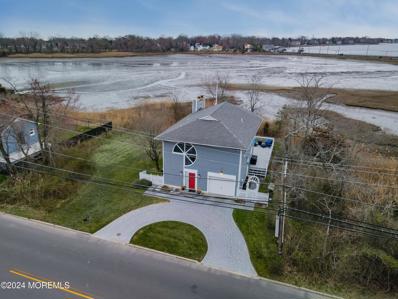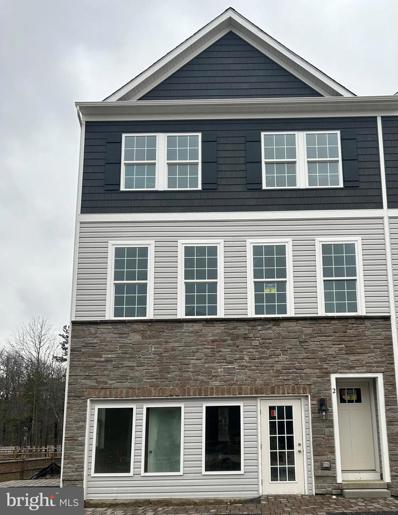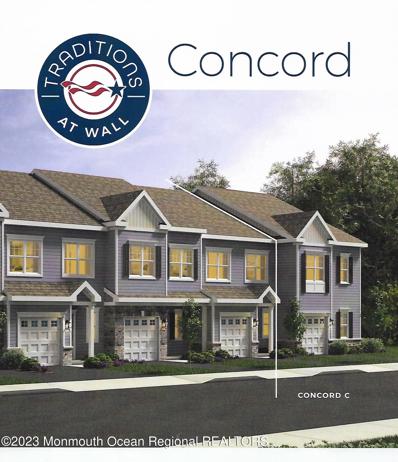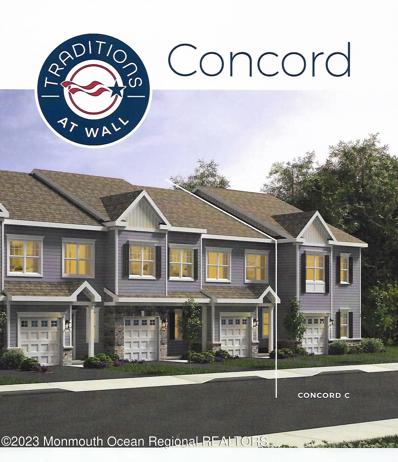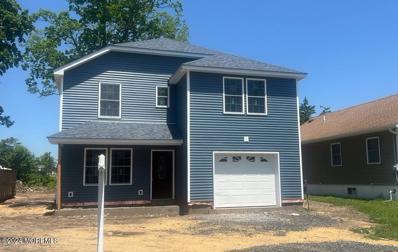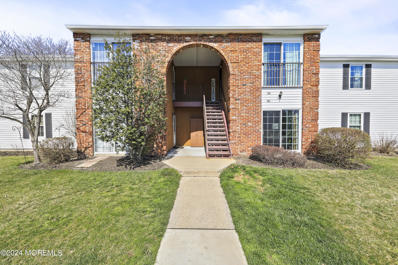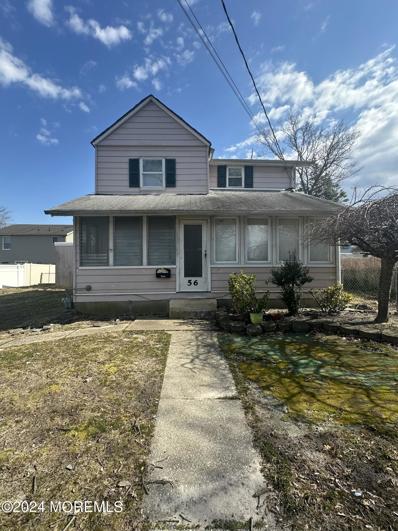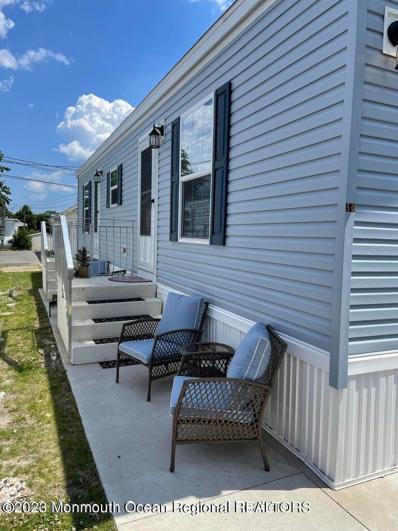Neptune NJ Homes for Sale
- Type:
- Single Family
- Sq.Ft.:
- 1,712
- Status:
- Active
- Beds:
- 3
- Lot size:
- 0.21 Acres
- Year built:
- 1988
- Baths:
- 3.00
- MLS#:
- 22411910
ADDITIONAL INFORMATION
NEPTUNE CITY 3 bedroom 2 1/2 bath Colonial - Nice size rooms and comfortable layout. Eat in kitchen, Dining Room, Living Room & Family room. Master bdrm with full bath. Fully fenced yard with Inground Pool , deck and open area for play or garden. Central AC & attached garage, double wide driveway , sidewalks. Convenient to all the Jersey Shore has to offer !
- Type:
- Condo
- Sq.Ft.:
- 854
- Status:
- Active
- Beds:
- 2
- Lot size:
- 0.01 Acres
- Year built:
- 1991
- Baths:
- 1.00
- MLS#:
- 22411574
- Subdivision:
- Fox Chase
ADDITIONAL INFORMATION
Discover convenience at its best! This lower level unit in Fox Chase boasts an open floor plan, freshly painted walls, and new kitchen floors, making it move-in ready. With the added convenience of a washer and dryer right in the unit, daily living is a breeze. While the kitchen and bathroom could use some updates, you can start enjoying your new home right away. Take advantage of the community amenities, including walking paths, playgrounds, and tennis courts. Plus, the community is pet-friendly and FHA approved. Located near the Garden State Parkway, for a quick commute to the city. Don't miss out on this fantastic opportunity to own an affordable condo. Some photos have been virtually staged. The unit is being sold As Is.
- Type:
- Condo
- Sq.Ft.:
- 1,161
- Status:
- Active
- Beds:
- 2
- Lot size:
- 0.01 Acres
- Year built:
- 1992
- Baths:
- 2.00
- MLS#:
- 22411127
- Subdivision:
- Park Place
ADDITIONAL INFORMATION
This immaculate first floor unit is the one you've been waiting for! It's features include fresh paint and new engineered wood floors in the living room, dining room, sun room and hall, 2 spacious bedrooms, both with walk in closets and 1.5 updated baths. The kitchen is newer and boasts a new dishwasher and microwave and a new washer/dryer. This complex is close to the GSP and just minutes from the beach!!
ADDITIONAL INFORMATION
Ironworks Crossings is a commuter's dream with its unbeatable location, only minutes to the Garden State Parkway, Route 18, Routes 33 and 34. We are located within 6 miles of NJ's most beautiful beaches. Our All-in Pricing includes sought-after upgrades such as Quartz or Granite Countertops, Stainless Steel Appliances, Upgraded Flooring, Recessed Lighting and Popular Cabinetry Styles! We include a Smart Home Package, that keeps you close to the people and places you value most. Simplify your life with a home that features hands-free communication, remote keyless entry, SkyBell video doorbell, and so much more! Photos are artist rendering.
$620,000
21 Mount Run Tinton Falls, NJ 07753
- Type:
- Single Family
- Sq.Ft.:
- n/a
- Status:
- Active
- Beds:
- 4
- Lot size:
- 0.24 Acres
- Baths:
- 3.00
- MLS#:
- 22410750
- Subdivision:
- Fox Chase
ADDITIONAL INFORMATION
Spacious 4 bedroom Colonial In Fox Chase development featuring hardwood floors thru-out,wood deck off kitchen overlooking private rear yard and backing up to woods,full walk out basement,family room with wood burning fireplace,living room with vaulted ceilings, generous size bedrooms,2 car garage.Most windows newer and h/w tank newer.Home is in need of tlc and is strictly sold as is.co is responsibility of purchaser.
- Type:
- Condo
- Sq.Ft.:
- 1,160
- Status:
- Active
- Beds:
- 2
- Year built:
- 1992
- Baths:
- 2.00
- MLS#:
- 22410747
- Subdivision:
- Park Place
ADDITIONAL INFORMATION
Welcome to this delightful lower level condo in Park Place, boasting 2 bedrooms and 1.5 bathrooms. For added privacy, this unit overlooks serene woods, providing an ideal sanctuary for those in search of a tranquil and convenient lifestyle. The open layout, adorned with engineered wood flooring, seamlessly connects the living room to the dining area and kitchen, perfect for entertaining or unwinding with loved ones! Both bedrooms feature spacious walk-in closets, and the sunroom is already set up to function as either a third bedroom or a home office, complete with installed doors. Pets welcome!
- Type:
- Condo
- Sq.Ft.:
- 1,290
- Status:
- Active
- Beds:
- 2
- Lot size:
- 0.01 Acres
- Year built:
- 1988
- Baths:
- 3.00
- MLS#:
- 22410385
- Subdivision:
- Summit At Npt
ADDITIONAL INFORMATION
SHORT SALE: $329,900 non-negotiable. 2 Bedroom 2 1/2 Bathroom Townhome . The Main Level Features A Spacious Living Room/ Formal Dining Room Combo, Offers A Breakfast Bar Sitting Area, Stainless Steel Appliances And Newer Backsplash. The Living Room Has Sliders To Balcony. Upstairs Feature Master Bedroom En-Suite Bathroom & Walk-In Closet, A Second Bedroom With Walk-In Closet And A Full Bath. The Unfinished En-Suite Bathroom is gutted and needs to be completed. Finished Walk-Out Basement Offers Direct Entry To 1-Car Garage, Utility Room And A Side Yard For your Entertainment.. NO SHOWTIME - Text agent for showing there is an unfriendly dog. HOA LIEN of $55,000 must be paid in full.
- Type:
- Single Family
- Sq.Ft.:
- 1,664
- Status:
- Active
- Beds:
- 5
- Lot size:
- 0.12 Acres
- Year built:
- 1958
- Baths:
- 2.00
- MLS#:
- 22409807
ADDITIONAL INFORMATION
Expanded ranch situated on a corner property in a well established and quiet neighborhood. Sold As-Is. Enter the living room which is open to the eat in the kitchen. Three bedrooms are located to the left with a full bath. On your right, there are two additional spacious bedrooms, a second full bath and access to the full basement. Excellent potential to update and make your own.
- Type:
- Single Family
- Sq.Ft.:
- 1,624
- Status:
- Active
- Beds:
- 5
- Lot size:
- 0.23 Acres
- Year built:
- 1956
- Baths:
- 2.00
- MLS#:
- 22409742
- Subdivision:
- Berkley Estates
ADDITIONAL INFORMATION
Welcome to the newly renovated gem of Neptune! This stunning 5 bedroom, 2 bath corner lot is simply irresistible. The gleaming hardwood floors give way to modern finishes. The beautifully designed bathrooms and kitchen are a testament to the meticulous attention to detail that went into this home. Every aspect has been carefully thought out to create a space that is both functional and aesthetically pleasing. The finished basement offers an additional area that can be transformed into anything you envision, whether it be additional living space or a vibrant game room. The possibilities are endless! The fenced-in yard is ready for you to host unforgettable summer gatherings and create memories. Nothing to do but unpack and move in. Close to shops, transportation and beaches. WON'T LAST!
- Type:
- Single Family
- Sq.Ft.:
- n/a
- Status:
- Active
- Beds:
- 2
- Baths:
- 1.00
- MLS#:
- 22409681
- Subdivision:
- Bradley Park
ADDITIONAL INFORMATION
Beach bungalow style home with a long concrete drive and a covered porch with 2 bedrooms and 1 bathroom. Endless opportunities to renovate or redesign what has not been used. Vacant lot next door is also for sale. Sold strictly AS-IS. Seller makes no representations of use and Buyer must do their own due dilligence. Close to major highways and minutes away from wonderful beaches, highways and shopping. Showings are only Tuesdays and Sundays after 9:30 AM.
- Type:
- Single Family
- Sq.Ft.:
- 1,510
- Status:
- Active
- Beds:
- 3
- Year built:
- 1918
- Baths:
- 1.00
- MLS#:
- 22409416
ADDITIONAL INFORMATION
This Shore Colonial with 3 bedrooms, 1 full bath, front entry and just minutes away from all that the shore has to offer. 1510 sq ft of living space. Unfinished basement. Long lot with endless opportunities. Minutes away from the Top beaches such as Ocean Grove, Bradley Beach, Avon by the Sea & Belmar. Close to the Shark River Marina, local outlets and Jersey Shore Hospital. This is an As IS sale, Buyer responsible for the CO. HIGHEST AND BEST DUE TUESDAY MAY 28TH AT 9 AM
- Type:
- Condo
- Sq.Ft.:
- n/a
- Status:
- Active
- Beds:
- 1
- Lot size:
- 0.01 Acres
- Year built:
- 1989
- Baths:
- 1.00
- MLS#:
- 22409227
- Subdivision:
- Tinton Pines
ADDITIONAL INFORMATION
This is a Coming Soon and cannot be shown until April 12, 2024. New to market 1 bedroom, 1 bath condominium with featured upgrades for your enjoyment is under renovation and is an unbelievable opportunity! This first floor unit offers spacious living areas, new kitchen and bath cocoa-stained wood cabinetry with shaker-style doors, new countertops, stainless steel appliances, ceramic tile and luxury vinyl floors, subway-tile accented baths, ample closet storage and interior washer/dryer, and a terrace for your outdoor pleasure. Centrally located in Monmouth County within short distance to major commuter highways, shopping, beaches, restaurants and more... Will not last!
- Type:
- Condo
- Sq.Ft.:
- 1,161
- Status:
- Active
- Beds:
- 2
- Lot size:
- 0.01 Acres
- Year built:
- 1992
- Baths:
- 2.00
- MLS#:
- 22409171
- Subdivision:
- Park Place
ADDITIONAL INFORMATION
This immaculate first floor condo boasts a spacious 2-bed, 1.5-bath layout Park Place East. Ideally located near highways, beaches, and shopping hubs, within the award-winning school system of Tinton Falls. Inside, premium hardwood floors throughout including bedrooms and ceramic tiles, and spacious look with mirrors enhance the space. The kitchen features stainless steel appliances and a separate laundry room. Noteworthy upgrades include the installation of a new half bath, furnace, and hardwood floor in 2015. The master bedroom has a walk-in closet and full bath, while the second bedroom also offers a walk-in closet. A versatile Florida room, complete with a closet, could serve as a third bedroom or den. It's ready for immediate occupancy. Pets are welcome. With its clean, spacious interiors and abundance of closet space, this home offers comfort and convenience.
- Type:
- Condo
- Sq.Ft.:
- 1,922
- Status:
- Active
- Beds:
- 3
- Lot size:
- 0.04 Acres
- Year built:
- 1987
- Baths:
- 4.00
- MLS#:
- 22408854
- Subdivision:
- Seaview Island
ADDITIONAL INFORMATION
Welcome to a boater's paradise! This impeccably maintained 3-bedroom waterfront condo is located in the highly sought-after Seaview Island. The first floor features a bedroom with a private bath, offering convenience and privacy. On the second floor, you'll find an open floor plan with a spacious living room boasting panoramic water views for the south facing porches and a cozy wood-burning fireplace. The formal dining room and eat-in kitchen provide ample space for entertaining and everyday living. The upper level features two additional bedrooms, each accompanied by a private bath. The master bedroom includes a private porch offering picturesque views. Don't miss out on this rare opportunity to own a truly exceptional property. Schedule your showing today
- Type:
- Single Family
- Sq.Ft.:
- n/a
- Status:
- Active
- Beds:
- 3
- Lot size:
- 0.33 Acres
- Year built:
- 2017
- Baths:
- 3.00
- MLS#:
- 22408814
ADDITIONAL INFORMATION
Welcome to this stunning custom-built home nestled in the coveted Shark River Hills, offering mesmerizing water views. Step onto the inviting covered front porch and enter into a sunlit haven with an open first-floor plan. The foyer gracefully connects the dining room and living room, creating a seamless flow through the hallway. The heart of the home is the custom chef's eat-in kitchen, which opens to the screened-in porch, exuding a farmhouse charm with its white farm-style sink and bespoke wood cabinetry. A center island with additional seating and a breakfast nook overlook the serene surroundings, providing the perfect spot to enjoy a morning coffee. On the first level, you'll find a well-appointed office and a powder room for added convenience. The primary suite offers a luxurious retreat, featuring an oversized walk-in closet, a full bathroom, and laundry facilities, ensuring both comfort and practicality. Upstairs, two generously sized rooms currently serve as an office and playroom, awaiting your personal touch and creativity. The lower level presents a possible Mother/Daughter option, boasting a walk-out design with a mini kitchenette and laundry combo. Additionally, two bedrooms and a living room with french doors open to an expansive covered patio, offering picturesque views of the outdoors. A huge storage room provides ample space for organization. Completing this property is a detached one-car garage with a built-out second floor, offering endless possibilities for customization.
- Type:
- Single Family
- Sq.Ft.:
- 1,772
- Status:
- Active
- Beds:
- 2
- Lot size:
- 0.32 Acres
- Year built:
- 1904
- Baths:
- 2.00
- MLS#:
- 22408511
ADDITIONAL INFORMATION
Step into the captivating allure of this historic farmhouse residence nestled in Neptune, boasting a sprawling property waiting for the perfect touch to revive its timeless appeal. This enchanting two-bedroom, two-bathroom home welcomes you with an airy open-concept layout. The heart of the home lies in the cozy custom kitchen, seamlessly connected to the dining room featuring charming beamed ceilings and artisanal brickwork. The spacious living room beckons with its woodburning fireplace, creating a cozy ambiance. A vast sunroom extension at the rear of the house serves as a delightful family retreat, boasting panoramic floor-to-ceiling windows, tiled flooring, and a gas burning stove for added warmth and comfort. Venture upstairs to discover the primary bedroom adorned with two generous closets. The second bedroom exudes character with its whitewashed ceiling beams, custom storage solutions, and convenient walk-up attic access. An expansive bathroom awaits, complete with a shower stall, claw-foot tub, and an adjacent office or extra storage room. Outside, the enchanting backyard oasis awaits, featuring a charming patio, blooming flowers, a practical shed, and a playful playhouse. Believed to have origins dating back to 1790, this property offers a unique glimpse into history. Situated just three miles from the beach, and conveniently close to the Garden State Parkway entrance, Route 18, as well as a short drive to the vibrant locales of Asbury Park and historic Ocean Grove, this residence embodies historic charm with many possibilities.
$429,000
30 Stirrup Ct Tinton Falls, NJ 07753
- Type:
- Condo
- Sq.Ft.:
- n/a
- Status:
- Active
- Beds:
- 2
- Baths:
- 2.10
- MLS#:
- 3892854
- Subdivision:
- Fox Chase
ADDITIONAL INFORMATION
Welcome to Your Dream Townhouse! This beautifully renovated townhouse is a commuter's dream, conveniently located close to transportation options and shopping centers. Step inside to discover a modern oasis with an open concept layout that seamlessly combines style and functionality. The heart of the home is the updated kitchen, featuring sleek countertops, contemporary cabinetry, and top-of-the-line appliances.Highest and best due 4/8/24 by 2pm.
- Type:
- Single Family
- Sq.Ft.:
- 2,552
- Status:
- Active
- Beds:
- 3
- Lot size:
- 0.11 Acres
- Year built:
- 1990
- Baths:
- 3.00
- MLS#:
- 22408139
ADDITIONAL INFORMATION
Welcome to Shark River Hills, Neptune, New Jersey, where luxury meets coastal charm! Nestled in this highly sought-after neighborhood, this exquisite three-bedroom, two-and-a-half-bathroom home offers a lifestyle of unparalleled comfort and elegance with breathtaking water views of the Shark River. As you step inside, you'll immediately be captivated by the seamless blend of modern design and coastal flair. The heart of the home boasts a spacious living area adorned with tasteful finishes and flooded with natural light, creating an inviting ambiance for both relaxation and entertaining. Prepare to be enchanted by the gourmet kitchen, complete with top-of-the-line appliances, sleek countertops, and ample storage space. Whether you're hosting intimate gatherings or culinary masterpieces, this kitchen is sure to inspire your inner chef. Retreat to the sumptuous master suite, where luxury knows no bounds. Pamper yourself in the custom shower or unwind in the indulgent whirlpool tub, offering the perfect sanctuary after a long day. The expansive walk-in closet provides plenty of room for your wardrobe, while the serene water views from the windows create a tranquil oasis to escape to. Step outside onto the beautiful wraparound deck and immerse yourself in the gorgeous water views of the Shark River. Whether you're sipping your morning coffee or enjoying an evening cocktail, this outdoor oasis is the epitome of relaxation and serenity. With its unbeatable location in Shark River Hills, Neptune, this home offers convenient access to a plethora of amenities, including pristine beaches, upscale dining, and vibrant entertainment options. Plus, with easy access to major highways and transportation hubs, the possibilities for adventure are endless. Don't miss your chance to experience the epitome of coastal luxury living in Shark River Hills. Schedule your private showing today and make this dream home yours! Regards,
- Type:
- Single Family
- Sq.Ft.:
- 2,471
- Status:
- Active
- Beds:
- 3
- Lot size:
- 0.06 Acres
- Baths:
- 3.00
- MLS#:
- NJMM2002386
- Subdivision:
- None Available
ADDITIONAL INFORMATION
Ironworks Crossings is a commuter's dream with its unbeatable location, only minutes to the Garden State Parkway, Route 18, Routes 33 and 34. We are located within 6 miles of NJ's most beautiful beaches. Our All-in Pricing includes sought-after upgrades such as Quartz or Granite Countertops, Stainless Steel Appliances, Upgraded Flooring, Recessed Lighting and Popular Cabinetry Styles! We include a Smart Home Package, that keeps you close to the people and places you value most. Simplify your life with a home that features hands-free communication, remote keyless entry, SkyBell video doorbell, and so much more! Photos are artist rendering.
$673,497
37 Theatre Drive Wall, NJ 07753
Open House:
Sunday, 5/26 12:00-3:00PM
- Type:
- Condo
- Sq.Ft.:
- 1,842
- Status:
- Active
- Beds:
- 3
- Lot size:
- 0.07 Acres
- Year built:
- 2023
- Baths:
- 3.00
- MLS#:
- 22407867
- Subdivision:
- Traditions @ Wall
ADDITIONAL INFORMATION
Welcome to Traditions at Wall, NJBA's ''Community of the year''! Monmouth County's newest luxury townhouse community. This Concord model is an end unit boasting all the amenities you could hope for in a luxury townhouse. Features 3 bedrooms 2 full baths and one half bath. 9 foot ceilings on first and second floor with a bright and open floor plan. Location backing to woods for privacy, paver patio gourmet kitchen with KitchenAid appliances and laminate hardwood throughout with carpeted bedrooms. Great room equipped with lounging area and fireplace. Master bedroom has large walk in closest and lavish bathroom with breathtaking tiles and finishes. Tons of upgrades! Great location! Great schools, minutes to beach, parkway, and shopping centers!
$650,085
20 Laird Way Wall, NJ 07753
- Type:
- Condo
- Sq.Ft.:
- 1,842
- Status:
- Active
- Beds:
- 3
- Lot size:
- 0.09 Acres
- Year built:
- 2023
- Baths:
- 3.00
- MLS#:
- 22407868
- Subdivision:
- Traditions @ Wall
ADDITIONAL INFORMATION
Welcome to Traditions at Wall, Monmouth County's newest luxury townhouse community. This Concord Model is an end unit boasting all the amenities you could hope for in a luxury townhouse. Features 3 bedrooms 2 full baths and one half bath. 9 foot ceilings on first and second floor with a bright and open floor plan. Upgraded white and gray kitchen cabinets with white quartz countertops, laminate hardwood flooring throughout first floor and upper hall and paver patio at the back porch. Great room equipped with lounging area and fireplace. Master bedroom has large walk in closest and lavish bathroom attached. Great location! great schools, minutes to beach, parkway, and shopping centers!
- Type:
- Single Family
- Sq.Ft.:
- n/a
- Status:
- Active
- Beds:
- 4
- Year built:
- 2024
- Baths:
- 3.00
- MLS#:
- 22407494
ADDITIONAL INFORMATION
5/15/24 update: CONSTRUCTION IS UNDERWAY! Still time to make room changes and select finishes! Roof added and exterior walls. Be the FIRST to own this upcoming beauty! New construction is a dream for many so here is your opportunity! To be ready around June/July is this Colonial offering 4 truly spacious bedrooms, 2.5 bathrooms, large family room, attached one car garage & 50x100 lot. This experienced builder excels at offering quality product along with upscale finishes & amenities. Expect a very spacious primary suite with two closets (one is a walk-in), full bathroom. Also eat-in kitchen with granite or quartz counters flows into the family room for ease of entertaining. Recessed LED & upgraded lighting throughout, attic with drop down stairs. You will be within one mile of Asbury Park hot spots & beaches. Yes, great restaurants, shopping & train are mere minutes away! Hardwood floors are planned for upstairs and quality vinyl floors downstairs. There will be two sliding glass doors: off the kitchen and off the family room both leading to a patio. Buyers can make selections but they must have a deposit and be under contract and started their mortgage process.
- Type:
- Condo
- Sq.Ft.:
- 1,161
- Status:
- Active
- Beds:
- 2
- Lot size:
- 0.01 Acres
- Year built:
- 1992
- Baths:
- 2.00
- MLS#:
- 22406624
ADDITIONAL INFORMATION
WOW! Knockout price for this upper level condo in convenient Tinton Falls! Featuring 2 BR, 1.5 bath, gas fireplace, full size washer and dryer (1 yr old), dishwasher and stove (1-2 yr old), replacement windows and sliding glass doors, new baseboard molding throughout. Cheery sunroom makes a great office, craft room or workout space. Walk-in closets in BOTH bedrooms and a very generous 1160 square feet of living space! Pet friendly community with low HOA. Plenty of Parking. Perfect for first-timers, downsizers, investors and roommates! Where else can you get so much for so little?
- Type:
- Single Family
- Sq.Ft.:
- 1,462
- Status:
- Active
- Beds:
- 3
- Lot size:
- 0.21 Acres
- Year built:
- 1927
- Baths:
- 1.00
- MLS#:
- 22405491
ADDITIONAL INFORMATION
Nestled in Neptune, NJ, this charming house boasts three cozy bedrooms and additional bonus rooms, perfect for customizing to fit your needs. With a convenient small back house for storage and a spacious one-car garage, there's plenty of room for your belongings. The long driveway provides ample parking space, while the sizable backyard offers endless opportunities for outdoor enjoyment. Inside, you'll find updated features in both the kitchen and bathroom, blending modern convenience with classic comfort. This property is a perfect blend of functionality and charm, offering a welcoming retreat for its lucky residents.
- Type:
- Single Family
- Sq.Ft.:
- 550
- Status:
- Active
- Beds:
- 1
- Lot size:
- 5.4 Acres
- Year built:
- 2021
- Baths:
- 1.00
- MLS#:
- 22403141
ADDITIONAL INFORMATION
Newer, lovely mobile home located in Sylvania Community. One and a half miles to the beaches of Avon, Bradley Beach and Asbury Park. Downtown, parks, shopping and restaurants nearby. Great year round or vacation home. Two pets per household allowed. Buyer must be occupant and be present when guests stay. Monthly management fee of $525 includes water/sewer, trash pickup.

All information provided is deemed reliable but is not guaranteed and should be independently verified. Such information being provided is for consumers' personal, non-commercial use and may not be used for any purpose other than to identify prospective properties consumers may be interested in purchasing. Copyright 2024 Monmouth County MLS

This information is being provided for Consumers’ personal, non-commercial use and may not be used for any purpose other than to identify prospective properties Consumers may be interested in Purchasing. Information deemed reliable but not guaranteed. Copyright © 2024 Garden State Multiple Listing Service, LLC. All rights reserved. Notice: The dissemination of listings on this website does not constitute the consent required by N.J.A.C. 11:5.6.1 (n) for the advertisement of listings exclusively for sale by another broker. Any such consent must be obtained in writing from the listing broker.
© BRIGHT, All Rights Reserved - The data relating to real estate for sale on this website appears in part through the BRIGHT Internet Data Exchange program, a voluntary cooperative exchange of property listing data between licensed real estate brokerage firms in which Xome Inc. participates, and is provided by BRIGHT through a licensing agreement. Some real estate firms do not participate in IDX and their listings do not appear on this website. Some properties listed with participating firms do not appear on this website at the request of the seller. The information provided by this website is for the personal, non-commercial use of consumers and may not be used for any purpose other than to identify prospective properties consumers may be interested in purchasing. Some properties which appear for sale on this website may no longer be available because they are under contract, have Closed or are no longer being offered for sale. Home sale information is not to be construed as an appraisal and may not be used as such for any purpose. BRIGHT MLS is a provider of home sale information and has compiled content from various sources. Some properties represented may not have actually sold due to reporting errors.
Neptune Real Estate
The median home value in Neptune, NJ is $311,600. This is lower than the county median home value of $426,900. The national median home value is $219,700. The average price of homes sold in Neptune, NJ is $311,600. Approximately 55.93% of Neptune homes are owned, compared to 27.9% rented, while 16.17% are vacant. Neptune real estate listings include condos, townhomes, and single family homes for sale. Commercial properties are also available. If you see a property you’re interested in, contact a Neptune real estate agent to arrange a tour today!
Neptune, New Jersey 07753 has a population of 27,728. Neptune 07753 is less family-centric than the surrounding county with 23.22% of the households containing married families with children. The county average for households married with children is 34.28%.
The median household income in Neptune, New Jersey 07753 is $67,836. The median household income for the surrounding county is $91,807 compared to the national median of $57,652. The median age of people living in Neptune 07753 is 44.8 years.
Neptune Weather
The average high temperature in July is 82.7 degrees, with an average low temperature in January of 23.9 degrees. The average rainfall is approximately 47.7 inches per year, with 28.4 inches of snow per year.
