Westwood NJ Homes for Sale
$565,000
129 Lake St Westwood, NJ 07675
- Type:
- Single Family
- Sq.Ft.:
- n/a
- Status:
- NEW LISTING
- Beds:
- 4
- Lot size:
- 0.17 Acres
- Baths:
- 2.00
- MLS#:
- 3897601
ADDITIONAL INFORMATION
FANTASTIC OPPORTUNITY TO OWN THIS CHARMING HOME IN THE WONDERFUL TOWN OF WESTWOOD! LARGE FLAT LEVEL FENCED BACK YARD, QUIET STREET LOCATED NEXT TO A FULLY UPDATED COMMUNITY PARK. CONVENIENT TO LOCAL SHOPPING, RESTURANTS, SCHOOLS AND PARKS.
$1,569,995
139 Woodmont Circle River Vale, NJ 07675
ADDITIONAL INFORMATION
Absolutely stunning most-popular Elgin plan with golf course views. Home is nearing completion, with move-in late Summer 2024. This is one of just two golf course view homes currently available at The Fairways at Edgewood. Beautiful, modern interior design features selected (see attachment for detail), fireplace in Great Room, finished lower level with full bath. Outside there is an expanded patio with built-in BBQ. Not to be missed, and not duplicatable at this pricing!
- Type:
- Condo
- Sq.Ft.:
- n/a
- Status:
- Active
- Beds:
- 2
- Year built:
- 1990
- Baths:
- 2.00
- MLS#:
- 24011677
ADDITIONAL INFORMATION
Beautiful sunny condo with open-floor layout. Conveniently located to transportation and shopping features hardwood floors, primary bedroom with bath en-suite and walk in closet. Assigned parking space is #10. Only 1 pet under 30 lbs.
- Type:
- Condo
- Sq.Ft.:
- n/a
- Status:
- Active
- Beds:
- 2
- Baths:
- 1.10
- MLS#:
- 3897036
- Subdivision:
- Berkeley Village
ADDITIONAL INFORMATION
This 2Br Condo is located at Berkeley Village in River Vale. The community features a Pool, tennis courts and lovely landscaped grounds. The Apartment has a Large living room and formal dining room. The unit also features Central Air, Laundry in unit, basement storage and 2 dedicated Parking spots.
$699,000
73 Palisade Ave Westwood, NJ 07675
- Type:
- Single Family
- Sq.Ft.:
- n/a
- Status:
- Active
- Beds:
- 4
- Lot size:
- 0.17 Acres
- Baths:
- 2.10
- MLS#:
- 3896997
ADDITIONAL INFORMATION
This is the home you've been waiting for! Beautifully renovated 4-bedroom, 2.5-bathroom Side-Hall Colonial w/ a 2-car garage and a fantastic backyard. The first floor welcomes you with a formal living room, powder room, dining room, large eat-in kitchen, utility room, and a bright and spacious great/family room with access to the backyard patio. Upstairs, find serenity in the primary bedroom alongside three additional bedrooms and two full bathrooms. Located in fantastic Westwood, with restaurants, shopping, schools, and all forms of transportation nearby, this home offers comfort and convenience for modern living. Don't miss this one!
$1,988,000
157 Woodmont Cir River Vale, NJ 07675
- Type:
- Condo
- Sq.Ft.:
- 2,624
- Status:
- Active
- Beds:
- 3
- Baths:
- 3.10
- MLS#:
- 3896862
- Subdivision:
- Fairways At Edgewood
ADDITIONAL INFORMATION
Discover this elegant 3-bedroom townhouse with 3.5 baths, located on the prestigious 9th hole of Edgewood Country Club. It features a two-story foyer leading to an open-concept living space with a high-end kitchen equipped with Wolf and Sub-Zero appliances and an island perfect for hosting. Enjoy scenic golf course views from the dining area. The home includes a custom elevator, luxurious primary suite with a spa-like bathroom, and a versatile lower-level recreation room. The home also features a 2-car garage. This is truly a must see!
$825,000
86 Pheasant Run Old Tappan, NJ 07675
- Type:
- Condo
- Sq.Ft.:
- n/a
- Status:
- Active
- Beds:
- 3
- Year built:
- 1990
- Baths:
- 4.00
- MLS#:
- 24011184
ADDITIONAL INFORMATION
Welcome to spacious luxury living at its finest! Nestled within The Village, this expansive 3-bedroom, 3.5-bathroom townhome boasts a grand two-story entry foyer and living room, offering a sense of openness. Enjoy serene privacy as this unit is tucked away in a peaceful corner of the complex, overlooking natural scenery. The oversized deck is perfect for both grilling & birdwatching, creating a tranquil outdoor retreat. Inside, the updated eat-in kitchen features ample cabinetry and countertop space, seamlessly flowing into the dining room and convenient laundry/mudroom area. Upstairs, discover 3 bedrooms & 2 full bathrooms, including a luxurious primary suite complete with a walk-in closet, sitting room and spacious full bath. The full basement adds versatile living space w/rec area, office, full bth & abundant storage. Hardwood floors! The complex offers an array of amenities & is pet friendly. Don't miss the chance to experience resort-style living in this extraordinary unit!
$584,500
89 Clairmont Ave Westwood, NJ 07675
- Type:
- Single Family
- Sq.Ft.:
- 1,205
- Status:
- Active
- Beds:
- 3
- Lot size:
- 0.12 Acres
- Baths:
- 2.00
- MLS#:
- 3896714
ADDITIONAL INFORMATION
Beautifully renovated 3BR 2BA colonial home on a corner lot in the desirable town of Westwood, the "hub of Pascack Valley" with a thriving downtown and high rated public schools. Home has a welcoming enclosed front porch with a sitting area. Main level has large front living room and dining room adjacent to the newer kitchen with a box layout. Beautiful white kitchen was renovated in 2016 with granite counters, stainless steel appliances and recessed lighting. Hardwood floors throughout the home. Both baths renovated with full second bath on the main level. Side entrance of the home allows entry to kitchen or lower level. Full basement with laundry area, recreation area, cedar closets and storage. New hot water heater. Fenced in yard. Large detached garage.
$855,000
18 Pheasant Run Old Tappan, NJ 07675
- Type:
- Condo
- Sq.Ft.:
- n/a
- Status:
- Active
- Beds:
- 3
- Year built:
- 1990
- Baths:
- 3.00
- MLS#:
- 24009561
ADDITIONAL INFORMATION
CONCORD MODEL, APPROX. 2,168 SQFT. BRIGHT & SPACIOUS TOWNHOUSE IN BLUE RIBBON SCHOOL DISTRICT. LIVING ROOM HAS HARDWOOD FLOOR, CATHEDRAL CEILING, F/PLACE WITH OAK WOOD MANTEL AND SLIDING DOORS LEADING TO THE DECK. KITCHEN HAS BREAKFAST BAR AREA, LAUNDRY, DOOR TO THE 2 CAR GARAGE AND 2 CAR DRIVEWAY. COMPLEX HAS POOL, COMMUNITY ROOM, GYM, PLAY GROUND, DOG RUN, AND MORE.
$1,250,000
671 BLUE HILL Road River Vale, NJ 07675
ADDITIONAL INFORMATION
PRISTINE AND EXCEPTIONALLY RENOVATED...THIS SUN DRENCHED CENTER HALL COLONIAL WELCOMES YOU TO A TWO STORY ENTRY FOYER, LIVING ROOM, FAMILY ROOM WITH COFFERED CEILING AND GAS FIREPLACE, MAGNIFICENT KITCHEN WITH QUARTZ COUNTERTOPS AND BACKSPLASH, CENTER ISLAND, STAINLESS STEEL VIKING STOVE AND LARGE BREAKFAST AREA WITH SLIDERS TO NEW DECK OVERLOOKING A PRIVATE HUGE YARD, BEDROOM, HALF BATH AND ACCESS TO LARGE 2 CAR GARAGE. SECOND FLOOR INCLUDES PRIMARY SUITE WITH WALK IN CLOSET, FULL BATH WITH DUAL SINK, STAND UP SHOWER AND SOAKING TUB, THREE ADDITIONAL LARGE BEDROOMS, FULL BATH AND LAUNDRY ROOM. LOWER LEVEL FEATURES A LARGE WALK OUT BASEMENT WITH HIGH CEILINGS AWAITING YOUR FINISHING TOUCHES. HOME SITS ON OVER HALF AN ACRE OF PROPERTY! ADDITIONAL FEATURES INCLUDE EXTENSIVE TRIMWORK THROUGHOUT, PLENTY OF STORAGE AND EXCEPTIONAL FINISHINGS.
ADDITIONAL INFORMATION
Prime Location and amazing opportunity to customize and renovate this 4 BR 3 bath situated on beautiful tree lined street on fantastic flat 150 x 124 lot in the desirable town of River Vale. Two car attached garage. Convenient to shopping, schools, parks and houses of worship. Public transportation to NYC near by Don't miss this opportunity. SOLD AS IS
ADDITIONAL INFORMATION
$835,000
166 FOREST Avenue Westwood, NJ 07675
ADDITIONAL INFORMATION
This 4 bedroom, 3 full bathroom beauty welcomes you in with gorgeous natural light and located on a resident-only Forest Avenue extension in the heart of Westwood. Boasting an open floor plan, hardwood laminate floors throughout. The first floor features a spacious living room, dining room, kitchen with granite counters & SS appliances access to the spacious deck. Primary bedroom with large closets/primary bath, as well as 2 additional bedrooms with full bath. The ground level features a gracious bedroom, full bath and bonus room access to garage- perfect for extended family or guests. There is a bright & open family room with sliding door all overlooking a backyard with large patio and a private oasis/entertaining delight with an inground heated saltwater pool. Located close to public transportation, shopping & eateries. Don't miss!
$1,749,000
794 BLAUVELT Street River Vale, NJ 07675
ADDITIONAL INFORMATION
NEW CONSTRUCTION!!! LAST LOT OF 6 NEW HOMES IN A NEW SUB DIVISION IN RIVERVALE. LOCAL PREMIER BUILDER!!! THIS 5 BEDROOM, 4.5 BATH OFFERS APPROX 4000 SQUARE FEET. SITUATED ON A PRIVATE 2.7 ACRE PROPERTY AT THE END OF THE NEW CUL DE SAC. STILL TIME TO MAKE THIS YOUR NEW DREAM HOME AND CHOOSE YOUR COLORS AND DESIGN THROUGH OUT IF ITS NOT FINISHED YET. 8 MONTHS TO 10 MONTHS FOR COMPLETION. TOP QUALITY CONSTRUCTION THROUGH OUT. PLANS ALONG WITH SPECS AVAIL.
- Type:
- Other
- Sq.Ft.:
- n/a
- Status:
- Active
- Beds:
- 4
- Year built:
- 1990
- Baths:
- 3.00
- MLS#:
- 24006085
ADDITIONAL INFORMATION
Spacious 4 bedroom 2.5 bath corner unit Lakeview townhouse centrally located in the complex directly across from the Clubhouse with gym and outdoor pool. 1st floor primary bedroom with full bath and walk-in closet. Living room with fireplace. Primary BR and living room both have vaulted ceilings and direct view of the pond with fountain. Eat-in kitchen with private, expanded deck. Half bath and washer/dryer located on 1st floor right off the kitchen. Upstairs to the 2nd floor are two more bedrooms each with their own walk-in closets and an additional full bathroom. Full, finished basement with recreation room, bedroom and access to the attached 2 car garage. There is a pathway that goes up to Bi-State Plaza from the complex. Elementary and middle schools are directly across the street from complex as well. One dog per unit permitted by management with maximum weight of 25 lbs. Owner is a licensed New Jersey Real Estate Broker.
$1,400,000
276 RIVER Drive River Vale, NJ 07675
ADDITIONAL INFORMATION
Welcome Home! Fully renovated, 5 bedroom, 3.5 bath stunner that provides the ultimate combination of comfort & style. Nestled in the charming town of River Vale, this home greets guests w/a wraparound front porch & boasts an array of exceptional features & amenities that cater to both luxury & practicality. A true entertainers delight, the kitchen features large center island w/waterfall quartz counter tops, prep sink & Bertazzoni s/s appliances. French doors off both the kitchen & family room lead you to the expansive tiered deck overlooking nearly an acre. The spacious primary bedroom offers double walk-in closets, fabulous en suite & balcony w/views of the expansive property. 4 additional bedrooms offer plenty of room for family & guests. The inviting in-ground pool w/large paver patio will provide the ultimate relaxation while overlooking the professionally landscaped yard. Experience the charm & convenience of this wonderful home & desirable town.
$1,125,000
137 LANGNER Place Westwood, NJ 07675
ADDITIONAL INFORMATION
You're invited to 137 Langner, the standard of class. This home is a perfect balance between open concept and traditional style with a grand wrap around foyer. An abundance of space in all the right places makes this home an entertainers dream. Get cozy next to the fireplace in your living room and enjoy the rest of this winter season. The full finished basement is the perfect hangout which includes a bonus guest room and a full bath. The second floor is where your dreams begin with four prodigious bedrooms. The perfect master bedroom is here, walkin closet and spacious bath with skylight. Second best is the en-suite with walk-in closet. Come see the bedroom with the secret room! A fourth bedroom and full hall bath complete this floor. Many upgrades have been made to this home. Central air system, boiler and water heater have all been recently replaced. Westwood has a picturesque downtown, wide array of shopping, restaurants and train station makes this town highly desirable.
$1,959,000
38 CORRIGAN Way Old Tappan, NJ 07675
ADDITIONAL INFORMATION
Nestled on the coveted & scenic Corrigan Way, this exquisite farmhouse col. beckons. Main level has a 2 story entry foyer, an expansive living room & a sophisticated home office featuring elegant French doors & built-in shelving. The modern eat-in kitchen seamlessly unfolds into the grand family room, showcasing a striking stone wall fireplace. Glass doors open to a vast deck, providing a panoramic view of the expansive backyard. 1st floor boasts an en-suite with new full bath. Discover the lavish primary bedroom, complete w/ a private entrance, dual closets & tranquil en-suite bathroom feat. dual vanity & jacuzzi tub. 3 generously sized bedrooms & a full bathroom. Finished basement offers a haven of entertainment, movie theatre, full bathroom, a spacious rec. room, a bedroom, and a versatile gym/office space. Backyard oasis, feat. a gunite heated pool & a European-inspired al fresco dining area. This property epitomizes the perfect blend of modern amenities & charm.
$1,374,995
54 Woodmont Circle River Vale, NJ 07675
ADDITIONAL INFORMATION
Grand foyer entrance to a fabulous gourmet kitchen. Floor to ceiling cabinetry with large center island to seat comfortably. Primary bedroom on first floor. Large loft on second floor and separate office for convenience. Two more large bedrooms upstairs with bathrooms. Beautiful upgrades through out this home. Expanded patio for outdoor entertainment.
$1,549,995
61 Woodmont Circle River Vale, NJ 07675
ADDITIONAL INFORMATION
Stylish modern appointments include Floor to ceiling cabinets. Grand center island. First floor primary bedroom suite highlighted by an elegant tray ceiling, dual walk-in closets and deluxe primary bath with dual sinks, large soaking tub, luxe shower with seat. Spacious laundry room with cabinets and sink. Upstairs includes all en-suite bedrooms upstairs with large media loft. A versatile office with closet. Expanded patio and lush landscaping. Very large lower level with powder bath for added entertainment. Don't miss this opportunity!
$849,900
12 4TH Avenue Westwood, NJ 07675
ADDITIONAL INFORMATION
Welcome to this 5BD 4BA Colonial home. This home is very spacious which is great for entertaining. Close to major highways, shopping and restaurants. This home may be a short sale.
$1,484,995
162 Woodmont Circle River Vale, NJ 07675
ADDITIONAL INFORMATION
Best value in The Fairways at Edgewood! New purchase price includes $110,000 of upgraded options at no cost. Beautiful open floor plan with 10' ceilings on the main level offers first floor primary bedroom. The second floor features two large bedrooms, each with their own bath, a family room sized loft, and an expansive office with French doors. The lower level has even more room for entertaining, with a convenient full bath. Located across from the championship golf course at Edgewood Country Club and backing to the walking trail with views to the meditation garden, with sunny south and western exposures, this home offers everything at a price which cannot be duplicated.
$1,265,995
66 Woodmont Circle River Vale, NJ 07675
ADDITIONAL INFORMATION
Move in Spring of 2024! Wonderful Elgin II with elevator nearing completion. This home has a perfect indoor/outdoor feel, with the sliding glass door leading to an expanded patio with fire pit. The first floor features a large great room, spectacular kitchen with island, dining area, and convenient powder room for guests. Upstairs is the primary suite, with dual walk in closets and five piece bath. There are two additional bedrooms with a hall bath, laundry room, and loft for additional space. 10' first floor ceiling and 9' second floor lends to the open dramatic feel of the home. Unfinished lower level is great for storage, and is pre-plumbed for future bath. Elevator goes to all 3 levels. Beautiful finishes including hard wood floors throughout the home, upgraded cabinets and tile work. See attached documents for details.
$1,486,774
117 Woodmont Circle River Vale, NJ 07675
ADDITIONAL INFORMATION
Stylish modern appointments. The Falkirk's views to golf course.The well-designed gourmet kitchen is complete with a large center island with breakfast bar, plenty of counter and cabinet space, and roomy pantry. The private primary bedroom suite is highlighted by an elegant tray ceiling, dual walk-in closets, and deluxe primary bath with dual-sink vanity, large soaking tub, luxe shower with seat, and private water closet. Central to a generous loft, secondary bedrooms feature walk-in closets, one with private bath, the other with shared hall bath. Additional highlights include a versatile office with closet, convenient powder room and everyday entry, centrally located laundry, and additional storage.1

This information is being provided for Consumers’ personal, non-commercial use and may not be used for any purpose other than to identify prospective properties Consumers may be interested in Purchasing. Information deemed reliable but not guaranteed. Copyright © 2024 Garden State Multiple Listing Service, LLC. All rights reserved. Notice: The dissemination of listings on this website does not constitute the consent required by N.J.A.C. 11:5.6.1 (n) for the advertisement of listings exclusively for sale by another broker. Any such consent must be obtained in writing from the listing broker.
Westwood Real Estate
The median home value in Westwood, NJ is $465,700. This is higher than the county median home value of $462,600. The national median home value is $219,700. The average price of homes sold in Westwood, NJ is $465,700. Approximately 59.24% of Westwood homes are owned, compared to 37.22% rented, while 3.54% are vacant. Westwood real estate listings include condos, townhomes, and single family homes for sale. Commercial properties are also available. If you see a property you’re interested in, contact a Westwood real estate agent to arrange a tour today!
Westwood, New Jersey 07675 has a population of 11,246. Westwood 07675 is more family-centric than the surrounding county with 39.15% of the households containing married families with children. The county average for households married with children is 36.68%.
The median household income in Westwood, New Jersey 07675 is $95,685. The median household income for the surrounding county is $91,572 compared to the national median of $57,652. The median age of people living in Westwood 07675 is 42.7 years.
Westwood Weather
The average high temperature in July is 84.9 degrees, with an average low temperature in January of 22.1 degrees. The average rainfall is approximately 48.9 inches per year, with 25 inches of snow per year.
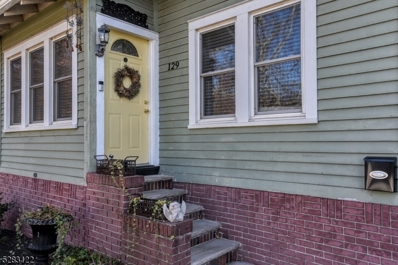
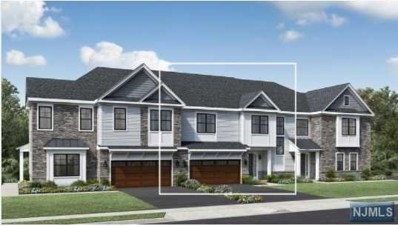
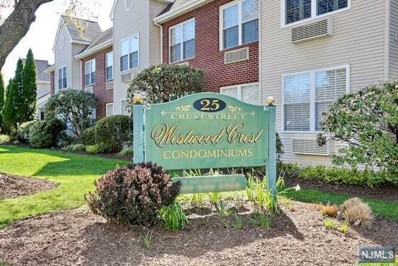

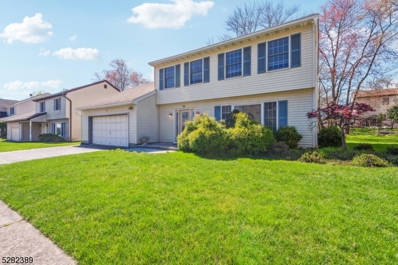
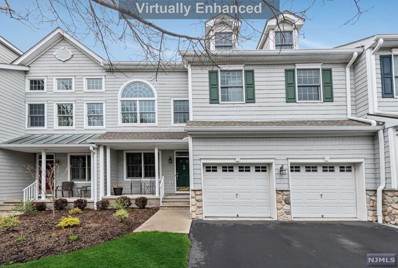
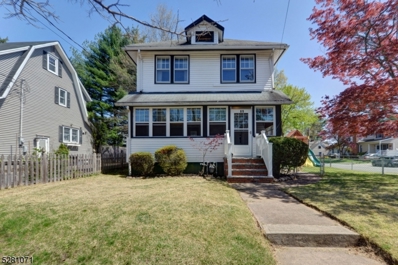
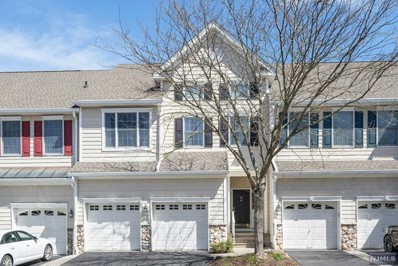
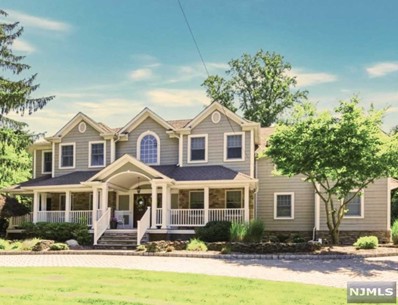
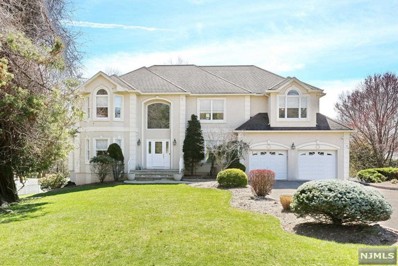
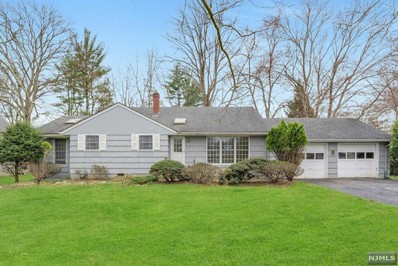
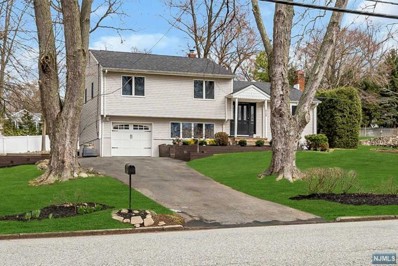
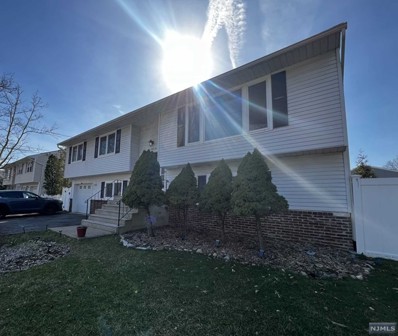
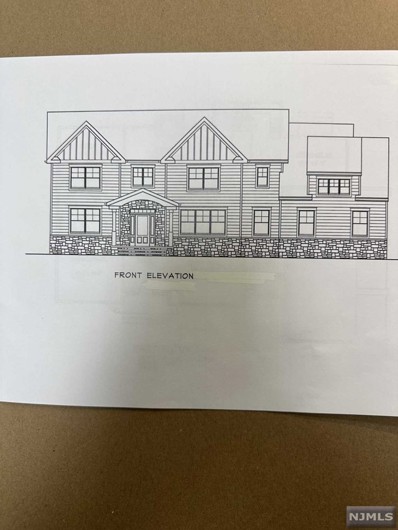
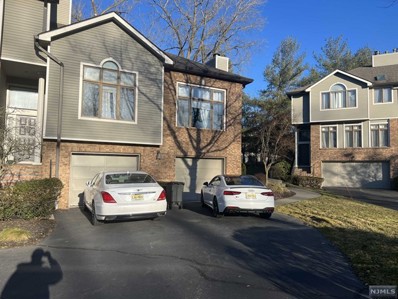
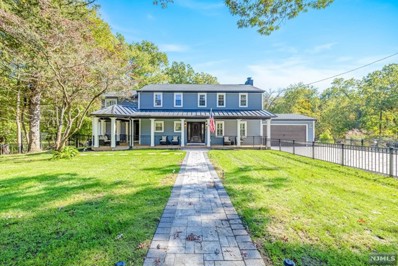
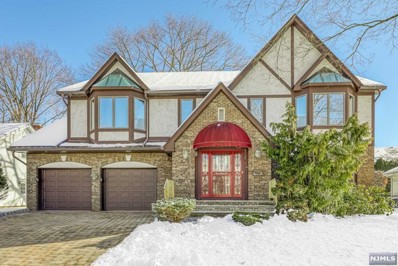
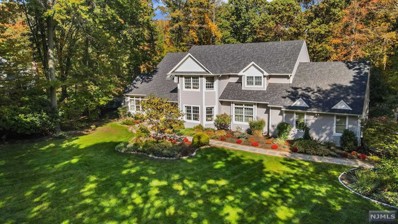
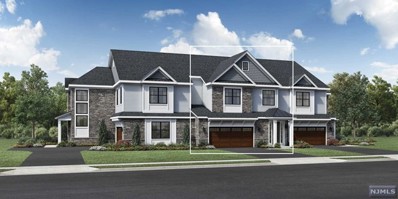
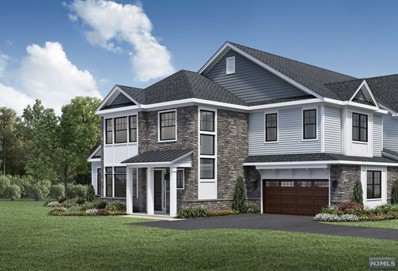
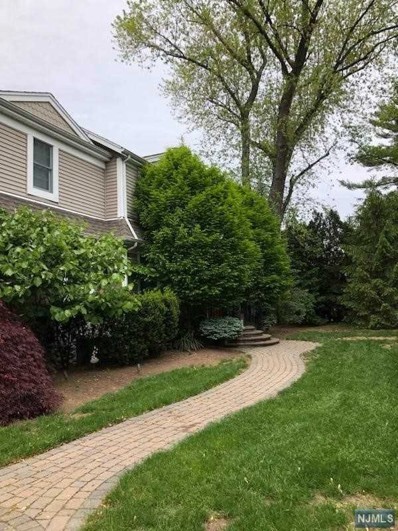
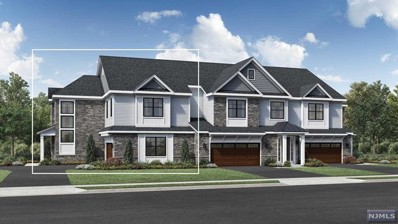
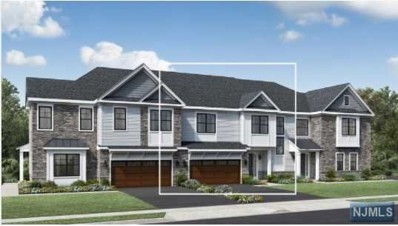
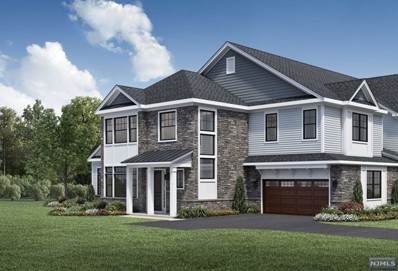
 The data relating to the real estate for sale on this web site comes in part from the Internet Data Exchange Program of NJMLS. Real estate listings held by brokerage firms other than the owner of this site are marked with the Internet Data Exchange logo and information about them includes the name of the listing brokers. Some properties listed with the participating brokers do not appear on this website at the request of the seller. Some properties listing with the participating brokers do not appear on this website at the request of the seller. Listings of brokers that do not participate in Internet Data Exchange do not appear on this website.
The data relating to the real estate for sale on this web site comes in part from the Internet Data Exchange Program of NJMLS. Real estate listings held by brokerage firms other than the owner of this site are marked with the Internet Data Exchange logo and information about them includes the name of the listing brokers. Some properties listed with the participating brokers do not appear on this website at the request of the seller. Some properties listing with the participating brokers do not appear on this website at the request of the seller. Listings of brokers that do not participate in Internet Data Exchange do not appear on this website.