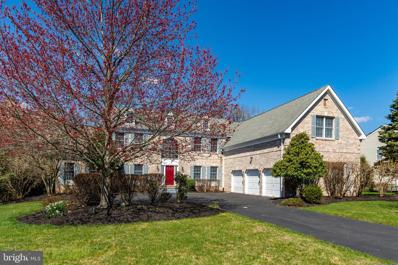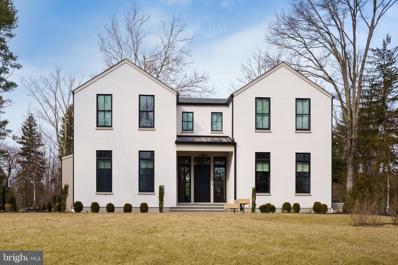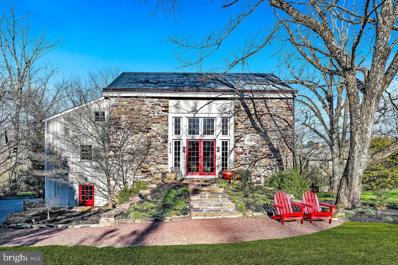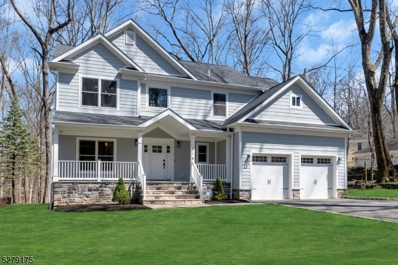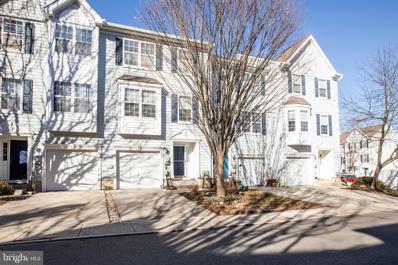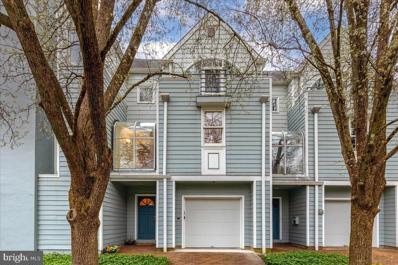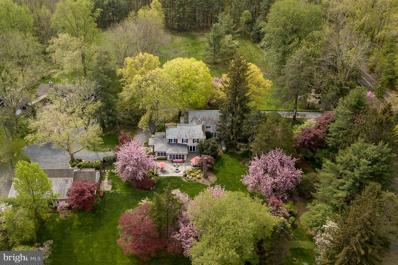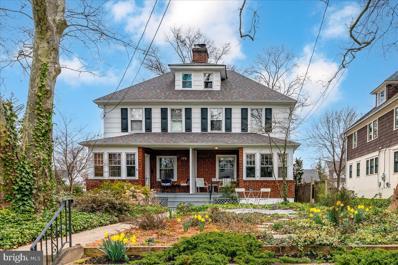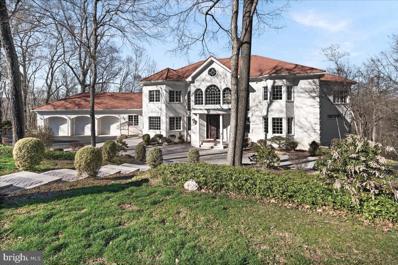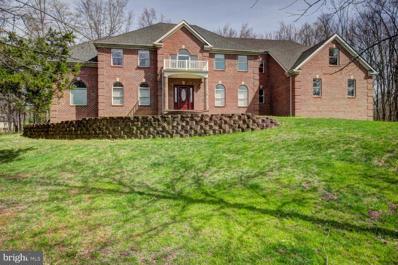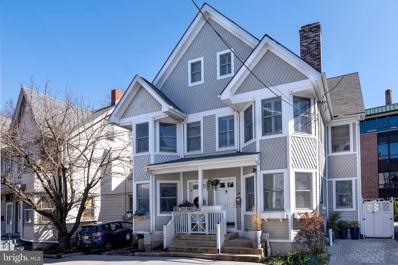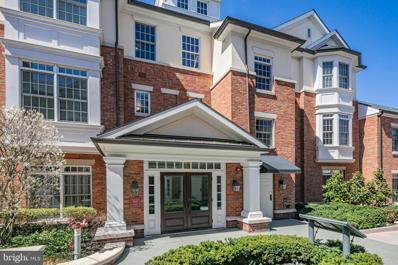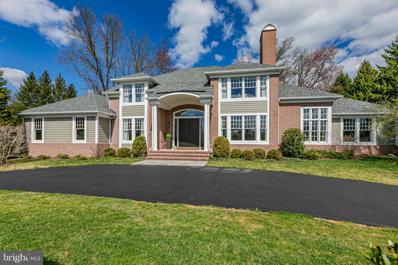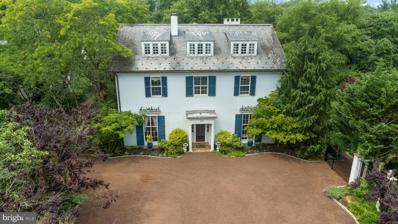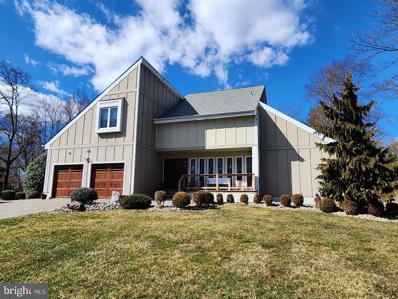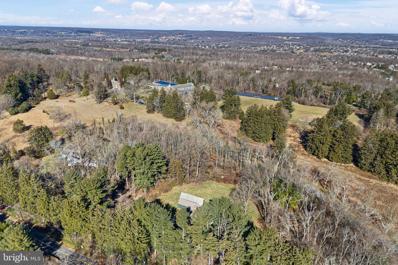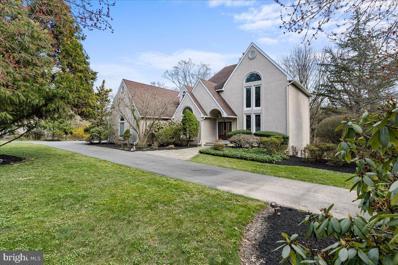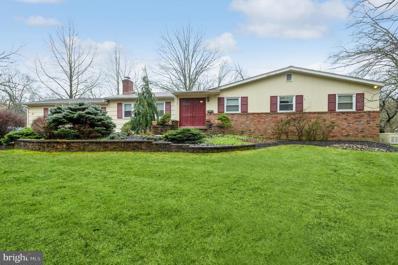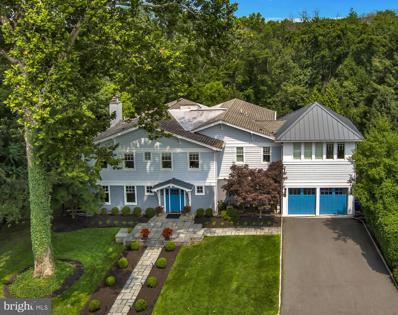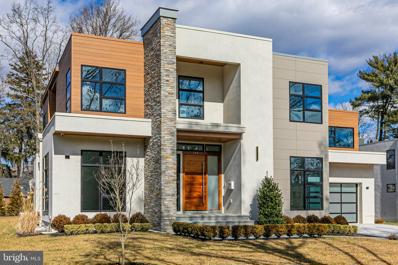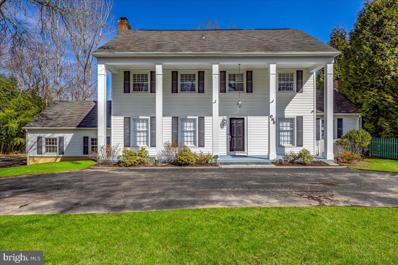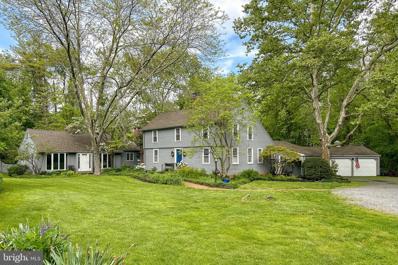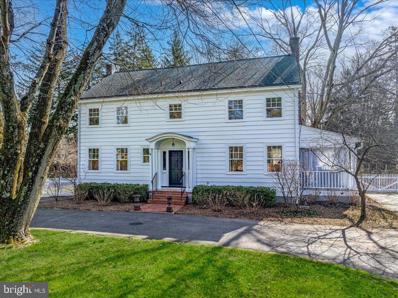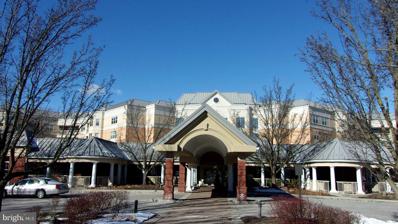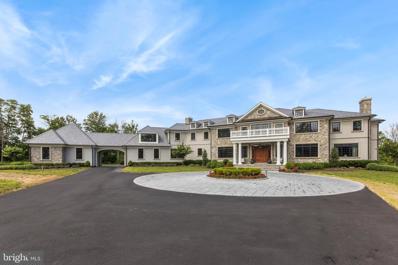Princeton NJ Homes for Sale
$1,165,000
27 Caroline Drive Princeton, NJ 08540
- Type:
- Single Family
- Sq.Ft.:
- n/a
- Status:
- Active
- Beds:
- 4
- Lot size:
- 0.8 Acres
- Year built:
- 2001
- Baths:
- 4.00
- MLS#:
- NJME2041378
- Subdivision:
- Hopewell Hunt
ADDITIONAL INFORMATION
Hopewell Hunt is adored for its generously sized lots spread out along pretty meandering roads, as well as its central location equally close to downtown Princeton, charming Hopewell Borough and lively Pennington. This Carmel model, one of Toll Brothers most requested floor plans, offers an exceptional amount of space, with some rooms, like the versatile conservatory, further enhanced by high ceilings. Buyers will be pleased to see that the interior sports fresh paint in many rooms and brand new carpeting upstairs. Proving that updates are more than just cosmetic, HVAC systems were replaced in 2021 and even the water heater is new. Especially nice for the approaching summer months, a new maintenance-free Trex deck is accessible via multiple Andersen French doors in the family room and kitchen, where a 6-burner Viking cooktop, double ovens and a nearby walk-in pantry are a chefâs delight! When quiet space is required, close the French doors to the first floor study or head upstairs to the flexible sitting room within the main suite. Four walk-in closets and a palatial bathroom make this luxuriously spacious ownersâ retreat complete. A second suite and two more bedrooms with a shared bath are just off the open, airy landing. The overarching theme of space continues with a full, walk-out basement poised for finishing and a 3-car garage with an extra alcove ideal for boots, bags and sports gear
$2,995,000
27 Tyson Lane Princeton, NJ 08540
- Type:
- Single Family
- Sq.Ft.:
- n/a
- Status:
- Active
- Beds:
- 5
- Lot size:
- 0.76 Acres
- Year built:
- 1958
- Baths:
- 6.00
- MLS#:
- NJME2039648
- Subdivision:
- Littlebrook
ADDITIONAL INFORMATION
Laidback modern luxury is the simplest way to capture the essence of this newly built Littlebrook area residence. Angelone Homes, a local name synonymous with high-end design and construction, just completed the project in December 2022 and it offers a wealth of state-of-the-art extras: smart Lutron lighting, electric vehicle charging and Nest thermostats, to name a few. Materials feel fresh and stylish, yet youâll never tire of the serene, neutral shades or the natural beauty of genuine wide-plank white oak floors, which span all three levels. Oversized matte black Andersen 400 Series windows, remarkably high ceilings and wide staircases further the airy atmosphere. A plastered accent wall subtly highlights the living areaâs linear gas fireplace and floating hearth. While the kitchen has everything needed for a chef-level experience, like full-size Sub-Zeros and a 48â Wolf cooktop beneath a powerful hood, everything is seamlessly built-in and beautifully paneled. In fact, a back kitchen/pantry with a second dishwasher and sink lets you enjoy a meal surrounded by clean quartz countertops, rather than pots and pans. A wet bar connecting the dining room also keeps drinks chilled and barware ready, yet out of the way. All five bedrooms, including one tucked away on the main level, have custom organized closets and private baths. Curbless showers, heated floors and extra-thick countertops are some of the features that elevate each spotless bathroom. The finished basement includes a huge rec room and a separate gym with a space plumbed and ready for another future full bath. Even utilitarian spaces, like the laundry and mud rooms, are impressive in their level of finish and functionality. With a fenced, irrigated yard spreading out from a broad stone patio hosting a dining area sheltered from the sun, this nearly new luxury home is truly turn-key!
- Type:
- Single Family
- Sq.Ft.:
- 3,548
- Status:
- Active
- Beds:
- 3
- Lot size:
- 2 Acres
- Year built:
- 1815
- Baths:
- 3.00
- MLS#:
- NJME2040916
- Subdivision:
- None Available
ADDITIONAL INFORMATION
Transport yourself back in time as you step into this remarkable 18th-century stone estate, exuding an air of rich history and enduring character. Originally a vital part of the bustling Worthâs Mill, the stone barn was transformed into a gallery-style residence in 1998 for a fine art collector. This turnkey property offers a rare glimpse into centuries past while seamlessly integrating modern conveniences. Nestled on two acres of picturesque landscape alongside the tranquil Stony Brook, this home radiates timeless elegance and rural charm just 1.5 miles from downtown Princeton. A trio of stone outbuildings enhances its allure, creating a captivating scene of old-world beauty amidst a backdrop of lush greenery. As you step inside, you'll be greeted by a spacious layout meticulously preserved, adorned with original architectural features such as wide-plank pine flooring and a cathedral ceiling adorned with exposed beams in the great room. This expansive layout effortlessly accommodates both social gatherings and everyday living, with ample space for relaxation and entertainment. Surrounding the great room, an open loft area offers versatile options for use, ideal for a home office, exercise area, or guest accommodation. Modern amenities seamlessly integrate with the historic farmhouse style, ensuring comfort and convenience for contemporary living. The main entrance, featuring double glass doors, leads into the inviting cathedral ceiling great room, where the ambiance is set for both grand gatherings and intimate evenings. Adding to the functionality of the home, a mudroom provides a convenient transition space for outdoor gear and accessories, keeping the main living areas organized and clutter-free. Additionally, three bedrooms and 2.5 baths offer ample accommodation for family and guests. Not to be overlooked is the modern chef's kitchen, equipped with top-of-the-line appliances and ample counter space, perfect for culinary endeavors and casual dining alike. Step outside to discover the beauty of the exterior bluestone hardscaping, featuring a stunning entrance and walkway crafted from the finest stone, adding an element of sophistication to the outdoor space. The stacked stone exterior of the home further enhances its charm, blending seamlessly with the natural surroundings. The spacious lush grounds offer ample room for outdoor living and entertaining, with a yard area perfect for barbecuing, al fresco dining, and enjoying the serene surroundings. Whether hosting gatherings with friends and family or simply unwinding in the beauty of nature, the outdoor space provides endless opportunities for relaxation and recreation. This rare opportunity to own a piece of history seamlessly combines old-world English elegance with countryside charm. Situated just 1.5 miles from Princeton town center, and equidistant to NYC and Philadelphia, this property offers both convenience and seclusion. Listed on the National Register of Historic Homes and part of the Princeton Battlefield/Stony Brook Settlement Historic District, this homestead boasts a storied past, with you poised to become its 3rd resident in its 280-year history. Don't miss your chance to own a piece of living history with a modern flair. Schedule a viewing today and embark on a journey through time, where past and present converge in harmonious splendor.
$1,500,000
815 Mount Lucas Rd Princeton, NJ 08540
- Type:
- Single Family
- Sq.Ft.:
- n/a
- Status:
- Active
- Beds:
- 3
- Lot size:
- 1.06 Acres
- Baths:
- 4.10
- MLS#:
- 3894078
ADDITIONAL INFORMATION
Welcome to the epitome of luxury living in historic Princeton, New Jersey. Nestled amidst lush greenery and scenic landscapes, this magnificent colonial home stands as a testament to timeless elegance and modern comfort. Built in 2021 with meticulous attention to detail and superior craftsmanship, this residence offers a lifestyle of unparalleled sophistication. The interior boasts expansive living spaces flooded with natural light, thanks to large windows that frame picturesque views of the surrounding landscape. The heart of the home is the gourmet kitchen, featuring top-of-the-line Monogram Stainless appliances, custom cabinetry, and a spacious island ideal for culinary endeavors and casual dining alike. Upstairs, the indulgence continues with a luxurious master suite offering a private sanctuary for relaxation and rejuvenation. Pamper yourself in the spa-like ensuite bath, complete with a soaking tub, oversized shower, and dual vanities. Additional bedrooms provide comfort and privacy, each appointed with its own ensuite bath and generous closet space. This is the one you've been waiting for.
- Type:
- Single Family
- Sq.Ft.:
- 1,926
- Status:
- Active
- Beds:
- 3
- Year built:
- 1998
- Baths:
- 4.00
- MLS#:
- NJME2041060
- Subdivision:
- Griggs Farm
ADDITIONAL INFORMATION
Welcome home to 249 Livingston Court in the desirable Griggs Farm community in Princeton. This well-kept home is a must-see and offers 3 bedrooms, 2 full baths, 2 half baths, with a 1 car garage. You are greeted on the ground-level entryway by beautiful hardwood floors leading to a spacious family room with patio slider. The second level boasts more hardwood floors with a bright and airy dining/living room area with open floor plan, with the adjacent eat-in kitchen providing access to the elevated outdoor deck. Up one more level to the third floor, wall-to-wall carpet adorns all three bedrooms providing comfort underfoot, and the master bedroom features a spacious walk-in closet with adjacent full bath. Rounding out the third floor are two additional bedrooms, another full bath, and the washer-dryer. The roof was replaced in 2020, the water heater was replaced in 2021, the HVAC system was installed in 2013, and the washer and dryer are three years young! Nothing to do but unpack and make this Princeton home all your own! Located in the Princeton school district with convenient access to shopping and transportation.
- Type:
- Single Family
- Sq.Ft.:
- 1,866
- Status:
- Active
- Beds:
- 3
- Lot size:
- 0.04 Acres
- Year built:
- 1987
- Baths:
- 3.00
- MLS#:
- NJME2038536
- Subdivision:
- Town Center
ADDITIONAL INFORMATION
Downtown Haven: Explore this tidy and expansive three-story contemporary townhouse nestled in the heart of downtown Princeton. Enjoy the convenience of being mere moments away from your favorite coffee shops, dining hotspots, the library, and all the allure of Princeton and Princeton University. Tucked away in a peaceful enclave, this residence boasts an inviting open living room, dining room, and kitchen. Hardwood floors on the 1st and 2nd floors, newly painted walls, and numerous windows, along with a deck off the second floor and private outside space. The home features three generously sized bedrooms and three full bathrooms, along with an unfinished basement providing ample storage space. This townhome grouping is fee simple with no HOA fees.
$2,900,000
1075 Great Princeton, NJ 08540
- Type:
- Single Family
- Sq.Ft.:
- 6,817
- Status:
- Active
- Beds:
- 4
- Lot size:
- 3.64 Acres
- Year built:
- 1850
- Baths:
- 6.00
- MLS#:
- NJME2041268
- Subdivision:
- None Available
ADDITIONAL INFORMATION
Two of the areaâs most seasoned design forces, architect Glen Fries and decorator Judy King, teamed up to enhance an historic propertyâs best attributes and amend the floorplan to reach the height of its potential for elegant modern living and high-style entertaining. The results are spectacular and full of architectural elements and reimagined fixtures you will never see twice. The largest spaces are also the most frequently used: the chef-ready kitchen with appliances posing as furniture, a concrete island that only gets better with age and a great room expansion featuring a monumental stone fireplace, a wet bar and home theater. Quieter private spaces include a first floor study that looks out onto the stone terrace and a library-like office with a covered balcony basking in blooming tree views. The latter is part of the main bedroom suite loaded with enveloping warmth from hand-hewn beams, artisan and antique doors and grasscloth walls. The boutique-style closet received equal attention to detail. Pretty marble bathrooms serve 3 more bedrooms, one with its own dressing area. Even utilitarian spaces are not to be dismissed, like the mudroom with custom-finished doors or a powder room with sculpturesque sink. Last, but far from least, is the party-perfect, 3-bay, barn-style garage with a half bath and stylish gym/office that spills out to the yard, your own bucolic Eden with an arbored path leading to a sweet fenced garden. At the end of the country-quaint stone driveway, itâs less than 3 miles and a single turn to the center of Princeton with several of the areaâs finest schools immediately nearby.
- Type:
- Twin Home
- Sq.Ft.:
- 1,774
- Status:
- Active
- Beds:
- 3
- Lot size:
- 0.11 Acres
- Year built:
- 1931
- Baths:
- 2.00
- MLS#:
- NJME2041228
- Subdivision:
- None Available
ADDITIONAL INFORMATION
How often have you walked and or driven on Princetonâs Jefferson Rd and wished you lived in the heart of all that Princeton had to offer? This lovingly updated duplex allows you to simply unpack and move into one of Princetonâs most central and desired neighborhoods. The current owners have kept all the character - high ceilings, hardwood floors, cozy breakfast nook yet have already done all the hard work updating and modernizing this sunny, three-bed, one-and-one-half-bath duplex with a private backyard, so your time can be spent strolling to Nassau Street, taking the short walk to the high school and middle school campuses, or exploring the many nearby parks. The home itself offers the conveniences of in-town living with the rarity of an elegant and private rear garden along with ample off-street parking. As you walk into the front door you are met with an open, sunny well lit space with an easy front-to-back flow that favors day-to-day living as well as entertaining your guests. The modern kitchen with its own sitting area and dining area flow nicely into the main living space framed by high ceilings and ample windows. The second level has three well-sized bedrooms and a full bath and the finished third floor offers today's buyers the flexibility of a playroom, home office or exercise area. The improvements at 173 Jefferson Road encompass both exterior and interior upgrades. Exterior enhancements include a new roof and gutters installed in 2020, a new sewer line in 2016, and refreshed landscaping. Other internal enhancements include converting oil to gas heating in 2022, installing a new combination water heater and boiler, and removing the oil tank in the same year. Additionally, a new AC system featuring split units across the three floors was implemented in 2016, with one unit on the third floor, two on the second floor, and one on the first floor. The wood-burning fireplace was converted to the highest quality gas fireplace in 2018. Further improvements include all new wastewater pipes in the basement, refinishing the hardwood floors on the first and second floors in 2016, and the addition of breakfast nook benches in 2020. The hard work is doneâ¦173 Jefferson is ready for you to kick off your shoes and enjoy.
$3,250,000
429 Wendover Drive Princeton, NJ 08540
- Type:
- Single Family
- Sq.Ft.:
- 7,821
- Status:
- Active
- Beds:
- 6
- Lot size:
- 2.4 Acres
- Year built:
- 2001
- Baths:
- 6.00
- MLS#:
- NJME2041186
- Subdivision:
- Brookstone
ADDITIONAL INFORMATION
Constructed by the present owners in 2001, this custom-built property was designed to accommodate extensive social gatherings while offering resort-like amenities for both relaxation and athletic activities. Situated on two woodsy acres, the residence boasts a full brick exterior with an expansive rear stone balcony overlooking the sloping terrain leading to the picturesque Stony Brook. Enter the grand entrance foyer adorned with a floating staircase and captivating vistas, where expansive floor-to-ceiling windows seamlessly merge the interior with the natural surroundings. Adjacent the foyer, the formal dining room sets the stage for refined dining with a side wet bar, while the contemporary kitchen impressess with its array of commercial grade appliances catering to the culinary enthusiasts. A circular breakfast room is enveloped by a window seat providing panoramic views of the backyard landscape. Just off the kitchen, the sunken living room exudes elegance with its cozy fireplace and stunning views of the interior architecture with easy access to the exterior open air balcony through sets of French doors. A private front study offers a tranquil retreat for work, adding a touch of seclusion when needed. The first floor primary suite was intentionally designed to receive the gentle wakening of the morning sun with a generous size bathroom and dual walk-in closets. At the opposite end of this level is a second entry which serves as a mudroom with access to a walk-in closet, a laundry room, powder room, the three car attached garage and a second staircase to the lower level. Ascending the floating staircase to the upper level unveils a striking bridge spanning the east and west wings-each wing offers two bedrooms adjoined by thoughtfully appointed bathrooms between them. The eastern wing has a family room with a gas fireplace that serves as a gathering space for the four bedrooms while overlooking the living room below. Dual staircases from the first level lead to the 3,200 sq.ft. walkout basement which is column free due to the installation of steel beams and offers twelve foot high ceilings. This level has three distinct areas: a gym, a large 60 x 30 open space (complete with a bar, pool table, a dance floor and a second kitchen) and a mother-in-law suite with a private entrance consisting of a kitchen/living room combo, one bedroom and a full bath with laundry. From the center open space room, sets of French doors lead to a large paver stone patio covered by the balcony above for outdoor entertainment and relaxation in equal measures. The patio offers the ideal setting for al fresco gatherings whether hosting lively basketball games (could transform into a pickle ball court) or leisurely outdoor meals. A putting green and driving range beckon golf enthusiasts to hone their skills amongst the serene surroundings. With the freedom to unleash countles golf balls into the lush woods, this feature adds a playful element to the outdoor experience, promising endless entertainment and laughter. Whether engaging in spirited sports competitions or enjoying moments of tranquility this outdoor haven promises boundless enjoyment for all. Minutes to the university town of Princeton for shopping,dining, theater or simple luxuries of gourmet ice cream parlors and coffee shops.
$1,699,000
14 Benedek Road Princeton, NJ 08540
- Type:
- Single Family
- Sq.Ft.:
- 4,844
- Status:
- Active
- Beds:
- 5
- Lot size:
- 1.93 Acres
- Year built:
- 2001
- Baths:
- 6.00
- MLS#:
- NJME2041022
- Subdivision:
- Rosedale Acres
ADDITIONAL INFORMATION
Discover the potential of this charming Colonial, where you can unleash your creativity and add your personal touch. Welcome to this sunlit and spacious, elegant 5 Bedroom, 5.5 Bath custom built Colonial set discreetly back on almost 2 acres in the exclusive private neighborhood of Rosedale Estates, located in Lawrence Twp. with a Princeton address. This home boasts 4,795 sq ft of living space on the main and 2nd level. Complemented by a two story foyer, there are the Living Room, a Study Room with French Doors and formal Dining Room. Also, on the main floor is a complete in-law suite with full bath. The kitchen, equipped with a full wall of cabinetry, with granite and corian counters, adjoins a spacious breakfast area with Palladian window and skylights. The Butler's Pantry provides additional cabinetry and granite counter space. A handsome Fire Place trimmed in carved mahogany & marble enhances the two story Great Room. Also, a 2nd staircase leads upstairs and a sliding glass door accesses the back yard. The 2nd floor offers a large Primary Suite with Bath, Sitting Room and extra large walk-in closet. The Princess Suite is elegant with a sitting area and private bath. Two additional Bedrooms with hall Bath complete the upstairs level. A huge Finished walk-out Basement has 10' ceilings and offers an additional 2,000 Sq ft of living space, ideal for relaxation and casual entertainment. The Basement has a full Bathroom, Kitchenette, and plenty of room for dining, family entertainment, office and bedroom space. The home has state-of-the art wiring for home networking, home theatre, 3 zone HVAC and connection for emergency generator power backup. Hunter Douglas window treatments throughout house provides variable light control. Oversized 3 Car Garage offers additional storage space. Embrace the opportunity to transform this home into your dream haven with a little tender loving care. Minutes to Princeton, Shopping Malls, I-95 and railway stations, for easy access to NYC or Philadelphia.
$1,285,000
27 Bank Street Princeton, NJ 08540
- Type:
- Twin Home
- Sq.Ft.:
- n/a
- Status:
- Active
- Beds:
- 4
- Year built:
- 1989
- Baths:
- 3.00
- MLS#:
- NJME2040784
- Subdivision:
- None Available
ADDITIONAL INFORMATION
Historic Bank Street, a little lane chock full of charm tucked into the western side of downtown Princeton, is literally just a few steps from Princeton Universityâs beautiful campus. This surprisingly spacious twin is among the handsomest and largest on the recently repaved street and comes with a paver stone driveway. Open the gated fence and head back to the enclosed patio, your own little urban oasis! Plentiful windows light up the interior, especially the cozy living room, where a window seat follows the shape of a big bay. Hardwood floors continue from here, while rooms dramatically increase in size, including the central family room and the dining area, which easily accommodates a table for eight. The open kitchen has quartz countertops and ample storage in warm shaker-style cabinetry. Donât miss the powder room, perfectly placed nearby. All of the bathrooms have tiled walls and louvered shutters for a clean, custom look. Double marble-topped sinks are handy extras in both baths upstairs. Three bedrooms occupy the second floor, while a fourth skylit bedroom is a get-away-from-it-all suite spanning the top floor. Even the basement over-delivers with high ceilings, opening possibilities for uses other than just storage. This is downtown living at its best!
$1,450,000
111 Victoria Mews Princeton, NJ 08542
- Type:
- Single Family
- Sq.Ft.:
- n/a
- Status:
- Active
- Beds:
- 2
- Year built:
- 2011
- Baths:
- 3.00
- MLS#:
- NJME2041140
- Subdivision:
- Palmer Square
ADDITIONAL INFORMATION
Easy, luxurious living in a dynamic setting: world-class restaurants, shops, culture, and Princeton's famed University - the Residences of Palmer Square are right at the heart of it all. In a premier, in-town location, embraced by landscaped promenades and courtyards, these thoughtfully designed, Federal-style condominiums pair old world charm with a modern, maintenance-free lifestyle. Victoria Mews is just one stunning example of the gracious world that awaits, with elegant living spaces, upscale appointments, and steel-and-concrete construction providing the highest level of quality and privacy. Tall, tray ceilings and substantial millwork soar above glistening hardwoods. Open living and dining spaces, perfect for entertaining, enjoy a gas fireplace and an exquisite gourmet kitchen outfitted in tumbled marble, granite, and Viking appliances. Transomed sliders lead from a restful den to a private terrace, as two bedroom suites enjoy organized walk-in closets, and sumptuous, spa-style baths of polished marble. Some photos are virtually staged.
$2,395,000
14 Coniston Court Princeton, NJ 08540
- Type:
- Single Family
- Sq.Ft.:
- n/a
- Status:
- Active
- Beds:
- 4
- Lot size:
- 0.88 Acres
- Year built:
- 1997
- Baths:
- 5.00
- MLS#:
- NJME2040910
- Subdivision:
- Pond View
ADDITIONAL INFORMATION
Everything was considered and no expense was spared during the complete renovation of this distinguished Pond View home. Step into the grandly scaled foyer, where bold designer lighting and artfully customized millwork immediately signal that this entire homeâs aesthetic is elevated to a higher level. Even subtle modifications, like widening openings to the formal rooms, make a visual impact and improve functionality, ensuring this will be the go-to destination for special holidays and regular weekends alike. Summer is an ideal time to open your door to guests, thanks to the lagoon-like pool and spa. Keep an eye on the fun from the maintenance-free deck, just outside multiple sets of French doors. The kitchen facilitates feeding a crowd with an 8-burner Viking range, custom hood and nearby wet bar, while antique furniture pieces reimagined for storage and serving, ensure meals are presented in style. A handy mudroom entry, complete with a half-bath and dog shower, stands up to wet feet and muddy paws. There are so many places to curl up and wind down at dayâs end, including the family room beneath a soaring wood-clad ceiling and a tucked-away study. The primary suite is a restful getaway on the main floor with customized storage and a palatial marble bathroom featuring an oval tub and curbless shower. Radiant floors warm all the baths, including one with strikingly beautiful tile within a guest suite and another that is smartly designed for sharing. While the house is designated for four bedrooms, the current arrangement has a large lounge occupying the space of potentially two bedrooms. Add a wall and door or continue to enjoy the benefits of extra space for play, homework or a bunkroom. Still more flexible areas for hanging out and entertaining exist in the finished basement, served by a fully equipped bar and wine room, with areas remaining for exercise and storage. A brand new roof and HVAC systems addressed during the 2016 renovation let you move in without worry. Steps from Pretty Brook Tennis Club, close to playing fields and down the road from renowned schools, this stunning property is superior in every way. Owner is NJ Licensed Real Estate Agent.
$3,975,000
240 Library Place Princeton, NJ 08540
- Type:
- Single Family
- Sq.Ft.:
- 7,230
- Status:
- Active
- Beds:
- 7
- Lot size:
- 1.05 Acres
- Year built:
- 1840
- Baths:
- 8.00
- MLS#:
- NJME2040542
- Subdivision:
- Western
ADDITIONAL INFORMATION
Welcome to 240 Library Place, an extraordinary home in the heart of Princeton. Built in 1840, this gem offers a prime location near the vibrant heart of town. Recently refrehsed for spring, this masterpiece allows you to embrace Princeton's rich legacy as either a primary residence or a Princeton getaway near the renowned Princeton University . This home's historical significance goes beyond its architectural beauty. Owned by Princeton graduates throughout the years and once serving as a house for professors, it holds a place in Princeton's rich heritage. Scholars and intellectuals have traversed its halls, adding to its allure. Inside, discover exceptional features and amenities that set this home apart. The Center Hall Colonial with its expansive ceilings exudes grandeur. Original wood floors from the 1800s lend timeless elegance. Custom millwork and six fireplaces showcase exquisite craftsmanship. Modern upgrades include heated floors and roof, multi-zone heating and cooling, a pool, spa, and wine room. Lalique crystal accents and cedar-lined closets add opulence. The library, with hand-carved cherry wood, pays homage to Princeton's academic excellence. The sunroom boasts Italian marble and a Grover Cleveland mantle, offering a serene space to unwind. The living room, or Billiard Room, is great for entertaining. The dining room sets the stage for unforgettable meals and the kitchen boasts beautiful granite countertops and features a Butler's Pantry for culinary enthusiasts. The primary bedroom offers a dressing area, enclosed glass terrace sitting area, and a walk-in closet. Six other ample-sized bedrooms provide versatility, including in-home office suites. The basement features multi-purpose areas for recreation, a laundry area, storage, and a fun DIY bar. Outside, the exquisite English gardens were designed with entertainment in mind. Host grand soirees with space for outdoor tents. The heated pool and spa invite relaxation. The two-story pool house is an architectural marvel, with a Lalique fish tank, limestone floors, fireplace, and a fully equipped kitchen. The second floor of the pool house has a large space for a gym, home office or media room. Hand-hewn maple paneling and a birds-eye maple ceiling add refinement. Immerse yourself in Princeton's rich history and cultural scene. Enjoy the community's charm and nearby amenities. 240 Library Place seamlessly blends past and present, making it truly exceptional. Don't miss this chance to own a piece of Princeton's history while creating a lifetime of memories in this timeless masterpiece.
$975,000
4 Anderson Lane Princeton, NJ 08540
- Type:
- Single Family
- Sq.Ft.:
- 3,453
- Status:
- Active
- Beds:
- 4
- Lot size:
- 1.44 Acres
- Year built:
- 1984
- Baths:
- 4.00
- MLS#:
- NJME2040254
- Subdivision:
- None Available
ADDITIONAL INFORMATION
A fabulous opportunity to own an impressive home nestled on over an acre in a country setting with a Princeton mailing address. As you pass the farms & vineyard on your way to Anderson Lane you know you are headed to a special place. From the curb a beautiful paver driveway welcomes you home. This 4/5 bedroom home is light & bright with cherry hardwood floors throughout the main floor and oak floors on the second & third floors. Foyer entrance with a great room to the right â dining room & living room are open with vaulted ceiling, lots of windows & recessed lighting. Updated kitchen with breakfast room boasts rich cherry cabinetry & black granite countertops, full stainless appliance package, center island and bay window. Kitchen is open to the family room featuring a stone-face fireplace for decorative use only and sliding glass doors with interior blinds opening to the paver patio and magnificent back yard. Completing the main floor is a powder room and an office that provides a private exterior entrance. Second floor hosts four bedrooms including the master bedroom suite which has a sitting room open to the living room below, large walk-in & wall closets and updated beautifully appointed full bath with slate flooring, large stall shower with stone surround & glass doors, soaking tub, dual granite-top vanity and vaulted ceiling. The three bedrooms have hardwood floors, good closet space and backyard views. Laundry and full bath with dual vanity & tiled stall shower complete the second floor. The third floor opens to a bonus room (18 x 21) with closet which can serve multiple purposes including a fifth bedroom A large storage room (37 x 6) with laminate flooring is located off the bonus room. The carpeted & laminate floored full basement is finished into four areas plus a half bath and utility rooms one hosting the geo-thermal heating/cooling system. Generac generator. Hardie panel exterior siding. The living space extends outside to the tiered paver patio and deep landscaped & treed backyard with storage shed during the warmer seasons â many hours of relaxing & entertaining will be enjoyed outside. This property on Anderson Lane is near end of the cul-de-sac. Though the home is located in a beautiful country setting it is conveniently located minutes to parks, schools, shopping, NYC/Phila trains and downtown Princeton & Lawrenceville. Professional photos being taken on March 20th.
- Type:
- Single Family
- Sq.Ft.:
- n/a
- Status:
- Active
- Beds:
- 4
- Year built:
- 1954
- Baths:
- 3.00
- MLS#:
- NJME2040236
- Subdivision:
- None Available
ADDITIONAL INFORMATION
On picturesque land with a detached studio, this enchanting mid-century modern A-frame boasts four bedrooms, three full baths, a dining room, living room, and family room. Large glass windows in the public rooms of this 1954 architectural gem frame the stunning scenery - a harmonious blend of expansive open yard and majestic, towering trees. While the house and detached studio offer immense potential, both are in need of repair, and the property is being sold strictly 'as-is' with the value mostly in the land. However, with the right touch, this could become an extraordinary home, blending vintage design with modern conveniences. Currently serviced by a septic system, there's the potential for sewer line access across the Great Rd, albeit requiring an easement, which the seller is willing to consider (at the buyerâs sole expense). Situated a mere 3.3 miles from Nassau Street and in close proximity to some of the area's finest schools, this location offers both convenience and serenity. If you're ready to embark on a journey of renovation and expansion in a truly remarkable setting, schedule your appointment today. Don't miss out on the opportunity to make this property your own and enjoy life in Princeton.
$2,000,000
23 Littlebrook Road Princeton, NJ 08540
- Type:
- Single Family
- Sq.Ft.:
- 6,664
- Status:
- Active
- Beds:
- 5
- Lot size:
- 1.08 Acres
- Year built:
- 1991
- Baths:
- 4.00
- MLS#:
- NJME2040876
- Subdivision:
- Littlebrook
ADDITIONAL INFORMATION
Explore this exceptional 5-bedroom residence, occupying 1.08 acres (rarity in littlebrook) and bathed in natural light filtering through expansive windows. Enter through a striking double door entryway, where the interior seamlessly merges with the outdoors, leading to a spacious deck, perfect for entertaining. The family room and luminous kitchen create an inviting space for gatherings, featuring a wet bar and access to the outdoors. The main level primary suite offers a spa-style bathroom and organized walk-in closet. Upstairs, discover two bedrooms with a Jack and Jill bathroom, while the walk-out lower level boasts two additional bedrooms and a full bath. Versatile spaces cater to hobbies, work, or relaxation, while fireplaces ensure warmth during winter. The living room, dining room, primary suite all showcase high ceilings, adding to the sense of spaciousness and grandeur. Enjoy the convenience of a circular driveway, complementing the home's appeal alongside its proximity to downtown Princeton and top ranked Littlebrook Elementary School.
- Type:
- Single Family
- Sq.Ft.:
- 2,240
- Status:
- Active
- Beds:
- 4
- Lot size:
- 0.82 Acres
- Year built:
- 1964
- Baths:
- 2.00
- MLS#:
- NJME2040182
- Subdivision:
- Littlebrook
ADDITIONAL INFORMATION
A classic ranch style home in the coveted Littlebrook neighborhood comes to market for the first time in its history! Over the years it has been lovingly maintained with a kitchen and bath remodel. This 3 bedroom home will be a beautiful canvas for its next owners. Strictly being sold "as is".
$2,800,000
141 Westcott Road Princeton, NJ 08540
- Type:
- Single Family
- Sq.Ft.:
- 4,891
- Status:
- Active
- Beds:
- 4
- Lot size:
- 1.11 Acres
- Year built:
- 2006
- Baths:
- 6.00
- MLS#:
- NJME2040038
- Subdivision:
- None Available
ADDITIONAL INFORMATION
The essence of quiet luxury, 141 Westcott Road is a testament to understated elegance and modern sophistication, perfectly positioned to offer the best of town and gown with close proximity to the vibrant heart of downtown Princeton and its array of restaurants, shopping, and arts, as well as the esteemed University. Set on over an acre of beautifully landscaped grounds, this property promises an unparalleled living experience, blending seamless indoor-outdoor living with a resort-style ambiance that caters equally to refined entertaining and tranquil relaxation. Step inside to a gracious welcome with an airy and minimalist design aesthetic, characterized by light hardwood floors that flow gracefully throughout the main and upper levels, neutral-toned walls, recessed lighting, and an abundance of windows that bathe each room in natural light, while offering serene views of the mature trees, elegant pool, and meticulously maintained backyard. The heart of the home features an open-concept main level, thoughtfully designed around a centrally located staircase with light streaming down from an overhead skylight. A hallway adorned with built-ins leads from the foyer to a cozy office space and direct access to the two-car garage. A formal living room flows into an expansive family room, anchored by a charming fireplace flanked by windows, creating an inviting focal point for gatherings. Adjacent to the great room, the dining room serves as a seamless transition to the gourmet kitchen, where a central island beckons for casual conversation or elaborate dinner preparations. Open shelving offers a canvas to display your culinary inspirations, complemented by top-of-the-line appliances including a Wolf range, SubZero refrigerator, and an island prep sink. The adjoining window-lined breakfast room sets a joyful tone for everyday dining, while access to the deck invites impromptu outdoor meals amidst nature. Upstairs, the primary suite is a sanctuary of comfort, with a vaulted ceiling, private balcony with pool views, a custom walk-in closet/dressing area, and a luxurious marble en suite bathroom. Three additional spacious bedrooms, each with their own en suite, provide ample accommodation. The lower level adds a family room with a fireplace, built-in bookshelves, and a desk, opening to the backyard oasis with its inviting in-ground pool and spacious lawn, making every day feel like a vacation. With its prime location, exquisite design, and thoughtful amenities, 141 Westcott Road offers more than just a home, it offers a lifestyle in an elegant yet relaxed setting for those who value both sophistication and comfort.
$3,650,000
164 Prospect Avenue Princeton, NJ 08540
- Type:
- Single Family
- Sq.Ft.:
- n/a
- Status:
- Active
- Beds:
- 5
- Lot size:
- 0.35 Acres
- Year built:
- 2023
- Baths:
- 6.00
- MLS#:
- NJME2039490
- Subdivision:
- Riverside
ADDITIONAL INFORMATION
Presenting brand new, ultramodern living steps from Princeton University campus! This level of design in a location so coveted is remarkable, to say the least. Lucky owners will enjoy a lifestyle most people only fantasize about. Stroll to Nassau Street for fresh seafood, organic groceries and gourmet coffee, head to the nearby fields and stadium to cheer on the Tigers or partake in your own athletic endeavors, then return home in moments to an abundance of sleekly styled space. The first clue that nothing was overlooked at this striking property is the oversized paver stone driveway extending from a frosted glass garage door. Guests will head toward the front entry marked by a towering panel of stacked stone. Andersen windows spanning floor to ceiling are even more dramatic once inside. Naturally beautiful white oak floors extend throughout wide open living areas and rooms where one can retreat away, including a first floor office/guest suite. Around the corner from a wet bar, the kitchen is as contemporary as it gets with state-of-the-art double wall ovens and a seamless glass cooktop by Wolf. High-gloss cabinetry disguises the Sub-Zero fridge and a massive waterfall-edge quartz island provides casual seating in addition to a choice of more formal dining areas. All these spaces are within sight of a linear gas fireplace set into a striking accent wall. Even the backyard beyond the stone patio is fully landscaped for a manicured view through all the large windows. Five full bathrooms, as well as the half bath, are soothingly neutral, yet anything but basic. Each has multiple features to appreciate, such as floating fixtures, textural tile, a curbless shower or double trough sink. Marble squares in the palatial main bath are as large as they come for a near-seamless look. A dressing room and a walk-in closet make the main suite complete. A sophisticated laundry room is perfectly positioned across the hall, along with three more bedrooms. As a sunny alternative to the vast, multi-room finished basement, head to the bonus room above the garage. There's space for every member of the household and every leisurely pursuit at this finely finished modern masterpiece. Some photos are virtually staged.
- Type:
- Single Family
- Sq.Ft.:
- 3,079
- Status:
- Active
- Beds:
- 5
- Lot size:
- 1.38 Acres
- Year built:
- 1970
- Baths:
- 6.00
- MLS#:
- NJME2040238
- Subdivision:
- Not On List
ADDITIONAL INFORMATION
Nestled in nature, but minutes from both Hopewell Borough and Princeton, this bright and airy home is ready to welcome its new owners. Featuring 5 bedrooms, 5 full baths and a half bath, this multi-level home offers lots of spacious living space on 1.5 acres of private park-like grounds. As you enter the home from the gracious front portico, the welcoming entry ushers you into the home. The large living room with its walls of built-in bookcases, offers a relaxing yet elegant space to relax and entertain. The brick fireplace with traditional mantel and surround with dentil detail, adds to the air of relaxed elegance. This continues into the dining room with traditional chair rail and ceiling rose. Open to the kitchen, this convenient floor plan makes for easy entertaining. The Kitchen has bright white cabinetry with granite counters. The metal subway tiles add âblingâ to this space. The gas Samsung cook top is fueled by propane on site. Leading from the dining room is the family room, with the second fireplace in the home. The wide French doors bring the outside in with access to the bucolic rear yard. There is a fun recreation room on the lower level, with second access to the rear yard, this time via an oversized slider leading to a patio. There is a half bath, storage, access to the two-car garage and access to the finished basement which is home to a full bath as well as storage and laundry. There are two bedrooms that share a Jack and Jill bath on the first upper level and on the second upper floor there is the primary bedroom as well as a bedroom with its own private bath. The primary bedroom suite has a good size walk-in closet with storage. The ensuite bath has a tub/shower combo, note the glass tile accent in the bathing area. On the top floor there is another bedroom suite, with its own private bath. There is a walk-in closet with attic storage access as well as built-in closets in the room. Enjoy the views of the property from this vantage point. There is hardwood flooring throughout the home. Come visit today!
$1,295,000
73 Drakes Corner Road Princeton, NJ 08540
- Type:
- Single Family
- Sq.Ft.:
- n/a
- Status:
- Active
- Beds:
- 4
- Year built:
- 1955
- Baths:
- 4.00
- MLS#:
- NJME2040220
- Subdivision:
- None Available
ADDITIONAL INFORMATION
Welcome to 73 Drakes Corner Road, a captivating blend of charm and space nestled in the heart of Princeton, NJ. This remarkable property offers a quintessential New England Style Salt Box home on a sprawling lot adorned with native and specimen planted trees, open yard, and tall woods. Originally built in 1955, this home has been thoughtfully expanded over the years, embracing its heritage while incorporating a flexible floor plan. Boasting 3 to 4 bedrooms and 4 baths, this home itself affords ample space for comfortable living. The charm of yesteryear welcomes all upon entry and the dramatic living room features a stunning bluestone floor, setting the stage for memorable gatherings or quiet evenings by the fireplace. Throughout the home, pegged oak random-width floors and stone fireplaces, add warmth and character to the living spaces. As the heart of the home, the kitchen offers a perfect blend of functionality and convenience. Immediately open to the breakfast area and overlooking the rear yard, the kitchen is an inviting space for culinary creations and casual dining alike. On the main level, beyond the study, the dining room and the living room, the primary suite, (which offers the ability to be two separate bedrooms with their own exterior entrance) provides a nearby, yet tranquil sanctuary at the end of the day. Two additional bedrooms and baths on the second floor offer as needed versatility. Outside, the enchanting landscape beckons you to explore and unwind. The expansive yard provides plenty of space for outdoor activities, while the surrounding woods offer a connection to nature. Enjoy al fresco dining on the patio or simply relax and soak in the beauty of your surroundings. Conveniently located just 3.5 miles from Nassau Street in downtown Princeton, this property offers the perfect balance of tranquility and accessibility. Experience the best of both worlds â the serenity of country living with the amenities of city life just moments away. The house, in need of some TLC, is being sold strictly as-is and represents an extraordinary opportunity. Come see!
- Type:
- Single Family
- Sq.Ft.:
- 2,260
- Status:
- Active
- Beds:
- 4
- Lot size:
- 0.46 Acres
- Year built:
- 1928
- Baths:
- 3.00
- MLS#:
- NJME2040164
- Subdivision:
- Riverside
ADDITIONAL INFORMATION
Welcome to your dream home in Princeton's prestigious Riverside neighborhood! This stately, elegant four-bedroom, two-and-a-half-bathroom center hall colonial situated on a circular driveway exudes timeless charm and sophistication. Lovingly updated and renovated by the current owners, this charming home offers the rare opportunity to unpack, move in, and simply enjoy. The heart of the home is the beautifully renovated and expanded kitchen. The expanded and remodeled kitchen features ample open space which includes custom windows, and doors, along with new oak wood floors and an adjacent laundry room. Other features include a beadboard ceiling with built-in speakers, SubZero refrigerator, Viking 6 burner gas range with built-in griddle and double oven, Viking hood, Viking microwave, Dacor warming drawer, Miele dishwasher, Crown Point custom maple kitchen cabinets with polished nickel hardware, marble and stainless steel countertops. Prep your food and socialize over a custom walnut island top. The kitchen comes complete with a butler's pantry and a walkout to a charming porch where you can sip your morning coffee or enjoy a glass of wine in the evening while watching the sunset. The dining room allows for formal dinners or simple opportunities to gather round at mealtime. The foyer of the home has a half bath and a closet and the living room is a place to gather in front of the fireplace or walk out to your side porch where you enjoy the outdoors in tranquility due to the elegant privacy curtains. The second floor offers four bedrooms, a full hall bath, and a primary suite with a full bath and a separate closet and dressing area. The surprise in this home is the finished third floor, an additional 500 sq. ft., which is perfect for a movie night and playroom or a home office. Other interior features of this impeccable home include refinished wood floors on the first and second floors, along with the installation of cove radiant heating in the downstairs powder room, custom millwork and molding throughout, upgraded bathrooms including Toto toilets, vintage sink replacements with new faucets, a luxurious marble shower in the master bathroom, and updated PEX piping. The newly relined furnace chimney, a new steam boiler and piping, a new hot water heater, and a new state-of-the-art Rheem air conditioning system complete the interior renovations and updates. The large unfinished basement was recently painted and allows for storage. The property boasts newer connections to the public sewer, a stunning bluestone patio and landscaping, a redesigned and installed driveway, new cedar picket fences and gates, a roof replacement in 2015 for the main house and side porch, repointed bricks for the front steps and a new brick walkway installed by expert masons, and exterior painting completed in 2023 for the house, porches, garage, and fences. The box gutters have been rebuilt and relined with copper, with downspouts replaced and underground downspouts added at the rear of the house for enhanced drainage efficiency. Outside, a sprawling and meticulously landscaped yard awaits, providing a serene oasis for relaxation and outdoor enjoyment. With plenty of room for play and gatherings, it's the ideal backdrop for creating lasting memories with family and friends. The detached oversized garage offers the opportunity to park out of the elements and plenty of additional storage. Located in Riverside, one of Princeton's most sought-after neighborhoods, this residence offers not just a home, but a lifestyle of comfort, elegance, and convenience. Take advantage of the opportunity to make this your slice of Princeton paradise. Schedule your showing today and experience luxury living at its finest!
- Type:
- Single Family
- Sq.Ft.:
- 1,263
- Status:
- Active
- Beds:
- 1
- Year built:
- 2000
- Baths:
- 2.00
- MLS#:
- NJMX2006392
- Subdivision:
- Princeton Windrows
ADDITIONAL INFORMATION
Welcome to Windrows at Princeton. Located in Plainsboro Township, this adult community offers the finest of everything right at your fingertips. Convenient first floor unit has primary bedroom with bathroom, living room with redone flooring, dining area with Trey ceiling. BONUS den with closet has endless possibilities. There is a 2nd bathroom with washer/dryer. Meal plans available to suit your needs. Monthly fees include all utilities (except sewer, Wi-Fi and land line telephone). There is a pool, hot tub, fitness center, library, tennis and pickle ball courts. There is also an art studio, fitness classes and much more. HOA fee also includes the maintenance of the exterior, roof, siding, windows, snow removal and repair/replace mechanicals taking the burden away. What an amazing place to call home.
$6,475,000
280 Carter Road Princeton, NJ 08540
- Type:
- Single Family
- Sq.Ft.:
- 12,500
- Status:
- Active
- Beds:
- 6
- Lot size:
- 11 Acres
- Year built:
- 2022
- Baths:
- 10.00
- MLS#:
- NJME2040136
- Subdivision:
- Not On List
ADDITIONAL INFORMATION
Privately nestled 1500 hundred feet from the road, and only 4 miles from downtown Princeton, you will find this gated, very private property created for the most illustrious homeowner. This estate is a one of a kind masterpiece recently completed in 2022. Quintessential classic architecture and timeless design choices, including classic stone accents, soaring ceilings and wide, dark natural hardwood floors throughout, this home seamlessly blends indoors with the natural elements outdoors. Situated on 11 acres, the expansive views of plush landscaping and mature trees offer privacy and serenity. The grand entry foyer leads to a stunning dining room, living room, home office, library, eat-in chef's kitchen, family room, and large guest bedroom, all with generous fenestration. A grand stairway leads to five bedrooms on the second floor, all with their own bath, including a grand master bedroom with his / hers closets as well as his / hers bathrooms. Additionally, you will find a second laundry room, and den / TV, family room, game room and an additional staircase which leads you downstairs to the first floor family room. A mirrored curved staircase provides the entrance to the lower level that offers plenty of sunshine, and high ceilings. This floor, larger than some homes, is a complete indoor retreat, with a full-size bar, recreation room, kids playroom, theater room, another full bath and wine room. It is also important to note, that the heating and air conditioning of this estate is geothermal, which is classified as a renewable and efficient energy source. New construction home owners warranty included. Just 4 miles to downtown Princeton and located in the middle of NYC and Philadelphia, the estate lies between the TPC Gary Player designed Jasna Polana Golf Club Course and The Ridge at Back Brook, a Tom Fazio design. With beaches and ski resorts, each an hour away, you are not too far from any activity your family could ever desire throughout the four seasons of the year. This is truly a one-of-a-kind property for the most discerning buyer.
© BRIGHT, All Rights Reserved - The data relating to real estate for sale on this website appears in part through the BRIGHT Internet Data Exchange program, a voluntary cooperative exchange of property listing data between licensed real estate brokerage firms in which Xome Inc. participates, and is provided by BRIGHT through a licensing agreement. Some real estate firms do not participate in IDX and their listings do not appear on this website. Some properties listed with participating firms do not appear on this website at the request of the seller. The information provided by this website is for the personal, non-commercial use of consumers and may not be used for any purpose other than to identify prospective properties consumers may be interested in purchasing. Some properties which appear for sale on this website may no longer be available because they are under contract, have Closed or are no longer being offered for sale. Home sale information is not to be construed as an appraisal and may not be used as such for any purpose. BRIGHT MLS is a provider of home sale information and has compiled content from various sources. Some properties represented may not have actually sold due to reporting errors.

This information is being provided for Consumers’ personal, non-commercial use and may not be used for any purpose other than to identify prospective properties Consumers may be interested in Purchasing. Information deemed reliable but not guaranteed. Copyright © 2024 Garden State Multiple Listing Service, LLC. All rights reserved. Notice: The dissemination of listings on this website does not constitute the consent required by N.J.A.C. 11:5.6.1 (n) for the advertisement of listings exclusively for sale by another broker. Any such consent must be obtained in writing from the listing broker.
Princeton Real Estate
The median home value in Princeton, NJ is $780,000. This is higher than the county median home value of $243,600. The national median home value is $219,700. The average price of homes sold in Princeton, NJ is $780,000. Approximately 54.07% of Princeton homes are owned, compared to 37.64% rented, while 8.29% are vacant. Princeton real estate listings include condos, townhomes, and single family homes for sale. Commercial properties are also available. If you see a property you’re interested in, contact a Princeton real estate agent to arrange a tour today!
Princeton, New Jersey has a population of 30,722. Princeton is more family-centric than the surrounding county with 38.25% of the households containing married families with children. The county average for households married with children is 33.48%.
The median household income in Princeton, New Jersey is $125,506. The median household income for the surrounding county is $77,027 compared to the national median of $57,652. The median age of people living in Princeton is 34.3 years.
Princeton Weather
The average high temperature in July is 85.7 degrees, with an average low temperature in January of 22.2 degrees. The average rainfall is approximately 48.2 inches per year, with 22.7 inches of snow per year.
