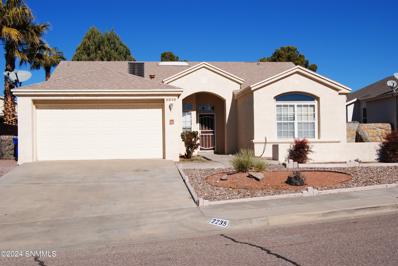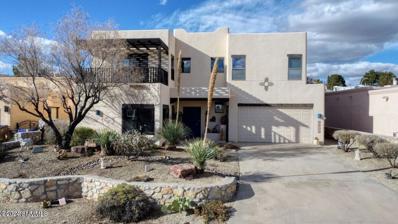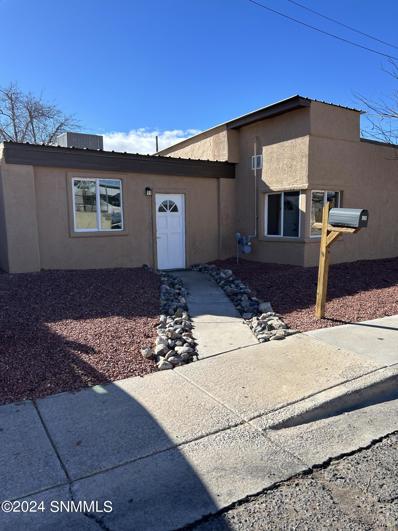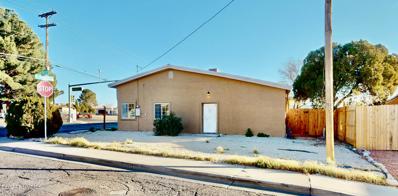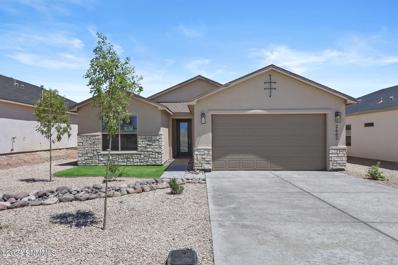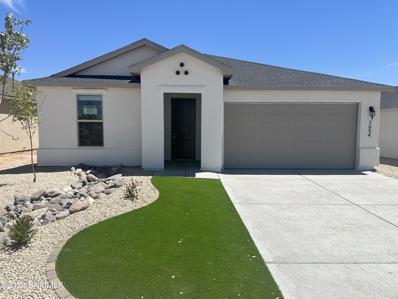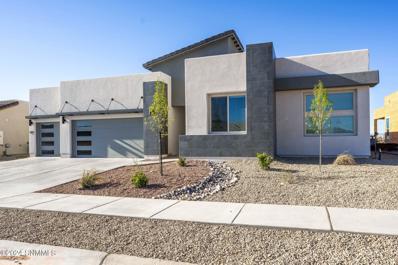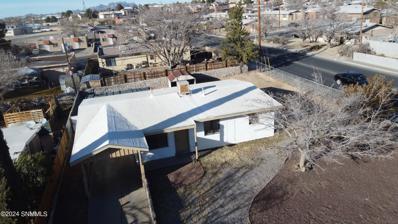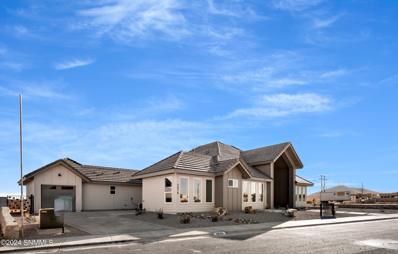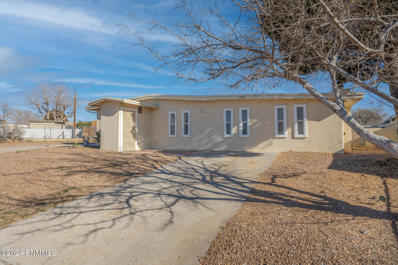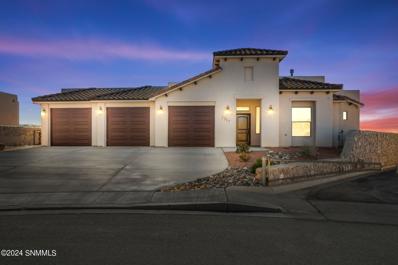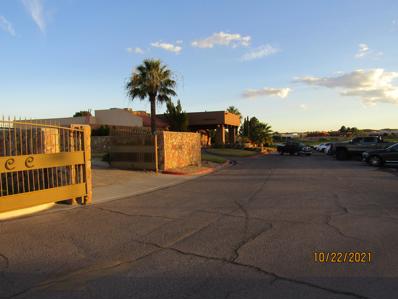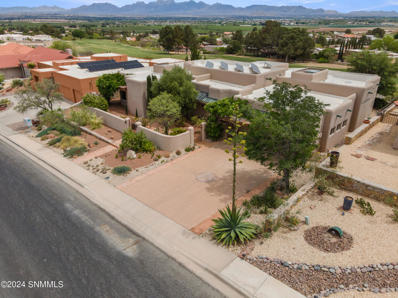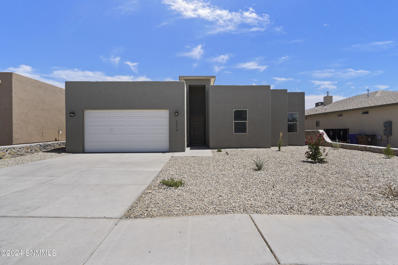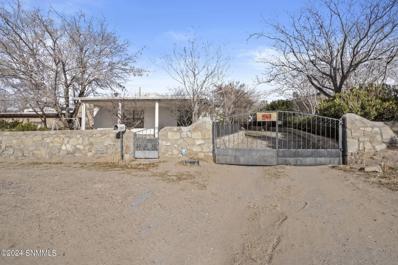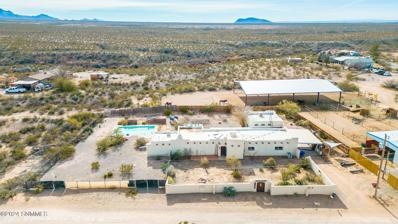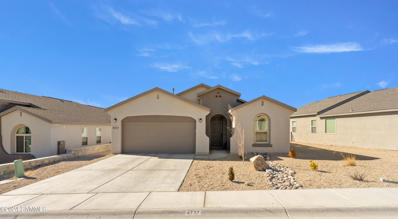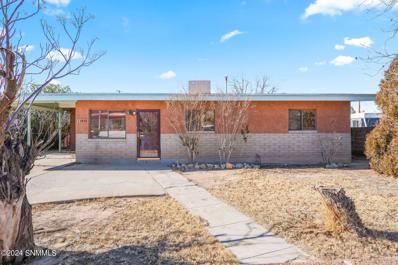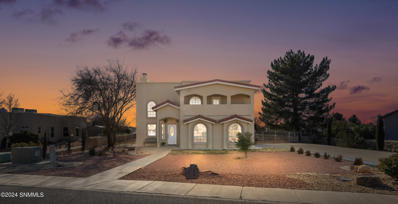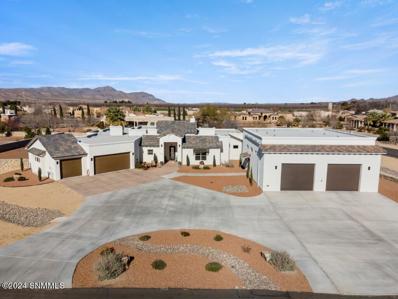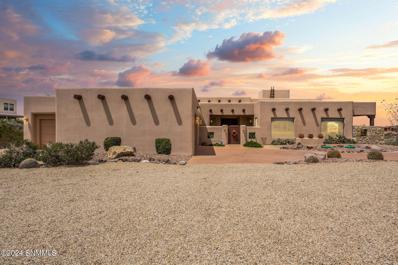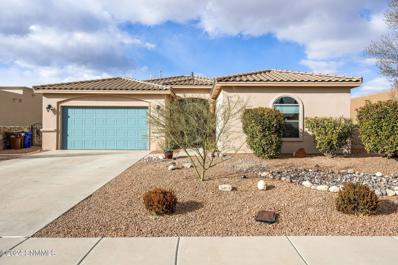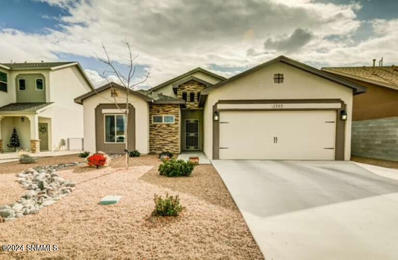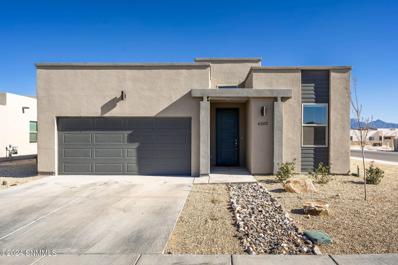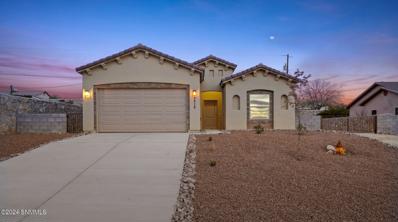Las Cruces NM Homes for Sale
- Type:
- Single Family
- Sq.Ft.:
- 1,801
- Status:
- Active
- Beds:
- 3
- Lot size:
- 0.17 Acres
- Year built:
- 1992
- Baths:
- 2.00
- MLS#:
- 2400241
- Subdivision:
- Sunrise Point Subdivision
ADDITIONAL INFORMATION
Amazing turn key home available in highly sought after neighborhood. As you enter the home you will notice the formal dining area with it's amazing skylights and chandelier. The beautiful wood look tile lead you into the spacious living room with its double sided fireplace and glass block partition wall. The kitchen boasts stainless appliances to include double ovens, granite countertops, center island and plenty of storage and workspace. You will look out into the large den with amazing windows and the other side of the fireplace. The spacious primary suite with new carpet and ceiling fan hosts an amazing ensuite with separate jetted garden tub and shower, double sinks, a wonderful walk in closet and enclosed water closet. The secondary bedrooms with their new carpet and ceiling fans, large closets and large windows share a full hall bathroom and hall storage cabinet. The front and back yards are fully landscaped. Home boasts new paint inside and out, new flooring, new lighting and more!
- Type:
- Single Family
- Sq.Ft.:
- 2,327
- Status:
- Active
- Beds:
- 3
- Lot size:
- 0.15 Acres
- Year built:
- 2003
- Baths:
- 3.00
- MLS#:
- 2400263
- Subdivision:
- Sagecrest Subdivision
ADDITIONAL INFORMATION
Spectacular Organ Mountain views from many rooms of this beautiful 2 story home. The vaulted foyer welcomes you & has a hidden banco to remove your shoes. Tile flows throughout starting w/the living room, plus wood ceiling beams, fireplace & space to add a formal dining table & buffet. Natural light fills the room w/many carefully placed windows, designed to capture the views. The eat-in kitchen includes refrigerator, Bosch(r) dishwasher, gas range, walk-in pantry plus broom closet. Sliding glass doors lead to a cozy back porch overlooking a terraced backyard lined with mature Oleanders. Door to garage is near the half bath & kitchen to bring in groceries. Easy-to-maintain laminate flooring flows through the upstairs. Wake up to Organ Mountain views in the main suite & enjoy a favorite book on the balcony. The bathroom has separate vanities, shower, jet tub & toilet room. Second bedroom has a walk-in closet, views and shares a bathroom with 3rd bedroom. Located near Golf course, Hospital, park & shopping.
$289,000
428 Fir Avenue Las Cruces, NM 88001
- Type:
- Single Family
- Sq.Ft.:
- 2,324
- Status:
- Active
- Beds:
- 4
- Lot size:
- 0.12 Acres
- Year built:
- 1919
- Baths:
- 3.00
- MLS#:
- 2400259
- Subdivision:
- Original Townsite
ADDITIONAL INFORMATION
Completely renovated & updated to the MAX. Conveniently located in center of town next to PLAYGROUND & BASKETBALL COURT. CITY LIBRARY, City Hall, Police Station nearby. NEW REFRIGERATED AIR, original wood floors and NEW METAL ROOF. Delightful Chef Kitchen w/STAINLESS APPLIANCES. NEW WINDOWS. NEW WATER HEATER. NEW 6 FT WOODEN FENCE. Perfect for a first home or investment/rental property. Plenty of Space-2,324 sq.ft. YOU WILL LOVE IT!
- Type:
- Single Family
- Sq.Ft.:
- 1,180
- Status:
- Active
- Beds:
- 2
- Lot size:
- 0.07 Acres
- Year built:
- 1950
- Baths:
- 1.00
- MLS#:
- 2400247
- Subdivision:
- Original Townsite
ADDITIONAL INFORMATION
COMPLETELY RENOVATED & UPDATED TO THE MAX. Conveniently located in center of town next to PLAYGROUND & BASKETBALL COURT with City Library, City Hall, Police Station nearby. NEW REFRIGERATED AIR; original wood floors and NEW METAL ROOF. DELIGHTFUL CHEF KITCHEN W/STAINLESS APPLIANCES; NEW WINDOWS; NEW WATER HEATER; NEW 6 FT. wooden fence. Perfect for first home or perfect for investment/rental property.
- Type:
- Single Family
- Sq.Ft.:
- 1,990
- Status:
- Active
- Beds:
- 3
- Lot size:
- 0.14 Acres
- Year built:
- 2024
- Baths:
- 2.00
- MLS#:
- 2400228
- Subdivision:
- Sonoma Ranch North
ADDITIONAL INFORMATION
Step into the Lincoln floorplan, a spacious haven thoughtfully crafted for families and first-time homebuyers alike within our vibrant community. Offering 1860 square feet of single-level living, this residence is designed to accommodate the needs of a growing family while providing ample space for comfort. Boasting four bedrooms, three bathrooms, and a 2-car garage, this home ensures everyone finds their own retreat. The open layout seamlessly connects the kitchen, dining, and living areas, fostering a warm and welcoming environment for gatherings and cherished family moments. The master suite, complemented by an en-suite bathroom and generous closet space, promises a tranquil escape. With the additional bedrooms, there's versatility for creating dedicated spaces like a home office or a cozy playroom. The Lincoln floorplan invites families to thrive and create lasting memories in a home that perfectly blends functionality with charm. Welcome to a space where your family's story unfolds.
- Type:
- Single Family
- Sq.Ft.:
- 1,860
- Status:
- Active
- Beds:
- 4
- Lot size:
- 0.14 Acres
- Year built:
- 2024
- Baths:
- 3.00
- MLS#:
- 2400213
- Subdivision:
- Sonoma Ranch North
ADDITIONAL INFORMATION
Step into the Lincoln floorplan, a spacious haven thoughtfully crafted for families and first-time homebuyers alike within our vibrant community. Offering 1860 square feet of single-level living, this residence is designed to accommodate the needs of a growing family while providing ample space for comfort. Boasting four bedrooms, three bathrooms, and a 2-car garage, this home ensures everyone finds their own retreat. The open layout seamlessly connects the kitchen, dining, and living areas, fostering a warm and welcoming environment for gatherings and cherished family moments. The master suite, complemented by an en-suite bathroom and generous closet space, promises a tranquil escape. With the additional bedrooms, there's versatility for creating dedicated spaces like a home office or a cozy playroom. The Lincoln floorplan invites families to thrive and create lasting memories in a home that perfectly blends functionality with charm. Welcome to a space where your family's story unfolds.
- Type:
- Single Family
- Sq.Ft.:
- 2,740
- Status:
- Active
- Beds:
- 5
- Lot size:
- 0.23 Acres
- Year built:
- 2023
- Baths:
- 3.00
- MLS#:
- 2400226
- Subdivision:
- Red Hawk Estates
ADDITIONAL INFORMATION
- Type:
- Single Family
- Sq.Ft.:
- 1,100
- Status:
- Active
- Beds:
- 3
- Lot size:
- 0.18 Acres
- Year built:
- 1960
- Baths:
- 1.00
- MLS#:
- 2400193
- Subdivision:
- Dale Bellamah Man
ADDITIONAL INFORMATION
Ready for new owner! Just off Walnut a couple of blocks from Young Park and Lynne Middle School. 3 bedroom, 1 bath home on large corner lot with tile throughout and complete refresh inside. Central location to just about everything! Priced right, you don't see these older homes in this condition at this price point very often. Call today for an appointment to view!
Open House:
Wednesday, 5/1 10:00-4:00PM
- Type:
- Single Family
- Sq.Ft.:
- 2,854
- Status:
- Active
- Beds:
- 4
- Lot size:
- 0.24 Acres
- Year built:
- 2024
- Baths:
- 3.00
- MLS#:
- 2400197
- Subdivision:
- Red Hawk Estates
ADDITIONAL INFORMATION
Welcome to our exquisite model home the victory floorplan, showcasing the exceptional craftsmanship and design. This contemporary farmhouse style home is one example of the attention to detail and luxurious features that define our homes. The grandeur of the vaulted ceilings, openness and strategically placed large windows that flood the space with natural light, highlighting the impeccable finishes are just a few elements that carry through to each unique home built. Being a pioneer in the building industry and their commitment to quality innovation, enjoy the endurance siding designed to withstand the elements, spray foam insulation in the walls and elegant finishes such as 8' tall doors, chef style kitchens, signature floorplans all over 2,000 sq. ft. and in premier neighborhoods such as Red Hawk Estate, Metro Verde and Sonoma Ranch.
- Type:
- Single Family
- Sq.Ft.:
- 2,234
- Status:
- Active
- Beds:
- 4
- Lot size:
- 0.26 Acres
- Year built:
- 1958
- Baths:
- 3.00
- MLS#:
- 2400211
- Subdivision:
- Loma Heights
ADDITIONAL INFORMATION
Nestled in the charming neighborhood of Loma Heights, this delightful residence offers the perfect blend of coziness and functionality. This charming 4-bedroom, 3-bathroom home is a haven of comfort and simplicity. Conveniently located in the Loma Heights area, this residence offers proximity to local amenities, parks, and schools. Additionally This home offers a 6.4 KW solar system. This cute home is more than just a dwelling - it's a place where memories are made and cherished. Don't miss the opportunity to make this adorable residence your own - a perfect blend of comfort, functionality, and charm!
- Type:
- Single Family
- Sq.Ft.:
- 2,220
- Status:
- Active
- Beds:
- 4
- Lot size:
- 0.2 Acres
- Year built:
- 2023
- Baths:
- 3.00
- MLS#:
- 2400158
- Subdivision:
- Stone Gate Subdivision
ADDITIONAL INFORMATION
Absolutely exquisite custom home in the Stone Gate Subdivision off N Roadrunner & Settlers Pass. The attention to detail with the high end features is top notch. The 4 bedroom, 2.5 bath home has an oversized 3 car garage equip with a tankless water heater, water softener & water filtration system. The living room is adorned w/ vigas, a 4 panel glass slider door that lets in an abundance of natural light, as well as a beautiful tiled gas fireplace. It's open to the kitchen which features a beautiful 2 tier island with center sink. The 5 burner gas stove top has drawers below it and a beautiful pot filler and the most beautiful tiled exhaust vent hood above it. Tile flooring throughout the home. The owners suite is large with a tray ceiling, fan & arched doorway into the bathroom which has a soaking tub and an incredibly gorgeous shower & double vanity. The full guest bathroom has double sinks and the tub/shower combo. Backyard has a large side yard in addition to a great covered patio. Cabinets in laundrm.
- Type:
- Single Family-Detached
- Sq.Ft.:
- 1,887
- Status:
- Active
- Beds:
- 3
- Lot size:
- 0.16 Acres
- Year built:
- 2024
- Baths:
- 3.00
- MLS#:
- 1055412
ADDITIONAL INFORMATION
New construction by Debco Quality homes in the prestigious Picacho Hills county club subdivision and is walking distance to Country Club. Home is 1,887 Sq ft and has 3 bedrooms, 2.5 bathrooms, and a extra large 3 car garage. Home is currently totally framed, color choices and finishes are still optional. Home to be completed May 2024. Very few lots remain please respond quickly. Price 465,000. Elevation and floor plan attached. Also a couple of pics of area, more to follow soon.
- Type:
- Single Family
- Sq.Ft.:
- 3,042
- Status:
- Active
- Beds:
- 4
- Lot size:
- 0.3 Acres
- Year built:
- 2004
- Baths:
- 4.00
- MLS#:
- 2400136
- Subdivision:
- Alto Estates
ADDITIONAL INFORMATION
A splendid property in beautiful Picacho Hills! 1390 Vista Del Cerro is a one owner, custom home that has been gently lived in and enjoyed. Thoughtful planning has created a functional, exciting and practical design. The courtyard entry is intriguing and inviting. An open concept incorporates all the social areas. The wonderful kitchen is a joy. Large picture windows strategically placed, capture the amazing panorama! Refreshing natural light pours in. A split bedroom layout provides many options. 3042 sq.ft. allows for spacious rooms. 4 bdrms/4 bthrms are fabulous! A separate multi-purpose room is ideal. Grillin' and chillin' on the covered patio is relaxing, with built in bbq and natural gas feed. The ever-changing Organ Mtns, twinkling city lights, golf course and valley views are sensational and priceless! Nice landscaping provides great curb appeal. Solar panels keep utility costs low. A short walk away is the Picacho Hills Country Club. Elegance and comfort throughout! A unique opportunity awaits!
- Type:
- Single Family
- Sq.Ft.:
- 2,137
- Status:
- Active
- Beds:
- 4
- Lot size:
- 0.16 Acres
- Year built:
- 2023
- Baths:
- 2.00
- MLS#:
- 2400128
- Subdivision:
- Lenox North
ADDITIONAL INFORMATION
Welcome to this beautiful new construction property! This single-story home features 4 spacious bedrooms and 2 modern bathrooms. With refrigerated air conditioning, you'll stay comfortable no matter the weather outside brings. As a new construction property, you'll appreciate the attention to detail and high-quality finishes throughout. From stylish flooring to the elegant fixtures, everything in this home is designed to impress. Located in an up an coming neighborhood, this home is the perfect place for you to start your next chapter. Don't wait, come see it today!
- Type:
- Single Family
- Sq.Ft.:
- 2,098
- Status:
- Active
- Beds:
- 2
- Lot size:
- 0.29 Acres
- Year built:
- 1940
- Baths:
- 2.00
- MLS#:
- 2400127
- Subdivision:
- Dona Ana Village Subdivision
ADDITIONAL INFORMATION
Step into the past with this charming 2-bed, 1 3/4 bath home on a gated property. Enjoy privacy and security. Large covered carport shields vehicles, and a shed provides extra storage or workspace. Make the most of the timeless appeal of this unique property.
- Type:
- Single Family
- Sq.Ft.:
- 3,262
- Status:
- Active
- Beds:
- 3
- Lot size:
- 0.8 Acres
- Year built:
- 1979
- Baths:
- 4.00
- MLS#:
- 2400129
- Subdivision:
- Hacienda Acres
ADDITIONAL INFORMATION
Very Unique property ready to be loved again. This home was once an entertainers dream and just needs someone to come in and spruce it up again. It has some of the coolest shaped Saltillo tile in one wing of the house with wooden vigas and corner kiva fireplace in the same wing. The other wing has herringbone wood planks on the ceiling with wooden vigas in between as well as another corner kiva fireplace. The home has 4 full bathrooms, 1 with a tub/shower combo and 3 with shower stalls. There is a full owners bedroom/ bathroom, and a second full owners bedroom/bathroom that just needs a door installed to complete it. There are 2 living areas. Covered carport, covered patio. The outdoors is what makes this home special! Not only does it have a pool that has been professionally maintained and cleaned, you have the best views of the Organ Mountains!
- Type:
- Single Family
- Sq.Ft.:
- 1,744
- Status:
- Active
- Beds:
- 4
- Lot size:
- 0.14 Acres
- Year built:
- 2022
- Baths:
- 2.00
- MLS#:
- 2400114
- Subdivision:
- Parkhill Estates
ADDITIONAL INFORMATION
Like NEW! Step into modern luxury in this 4-bedroom, 2-bathroom home, constructed with precision in 2022. The open-concept living space is adorned with a stacked stone fireplace and a modern color palette, creating an inviting atmosphere. The gourmet kitchen, built-in stainless steel appliances, granite countertops and large eat-in island for guests to gather. Enjoy seamless indoor-outdoor living with a covered patio accessed through a sliding glass door in the dining area overlooking a spacious backyard and gorgeous valley sunsets.Each of the 4 bedrooms is thoughtfully designed with large closets and 8ft doors, and the two bathrooms boast contemporary finishes. Whether you're entertaining or seeking a tranquil retreat, this home offers the perfect balance of style and functionality. Immerse yourself in the pinnacle of sophisticated living--schedule a viewing today!
- Type:
- Single Family
- Sq.Ft.:
- 1,499
- Status:
- Active
- Beds:
- 2
- Lot size:
- 0.16 Acres
- Year built:
- 1961
- Baths:
- 1.00
- MLS#:
- 2400112
- Subdivision:
- Sierra Heights
ADDITIONAL INFORMATION
Seller will provide $5000.00 towards buyers closing cost or to help buy down your rate. Welcome to this 2 bedroom 1 bath home. Although the house only has 2 bedrooms, its easy to convert back to a 3 bedroom if desired. The home has a front living room and a back den area with a fireplace and bar area. In addition to that, there is an an extra mudroom off the den area that leads out to the back yard. In the back there is a storage shed, separate covered patio area, great for entertaining and large backyard.
- Type:
- Single Family
- Sq.Ft.:
- 2,023
- Status:
- Active
- Beds:
- 4
- Lot size:
- 0.33 Acres
- Year built:
- 2005
- Baths:
- 3.00
- MLS#:
- 2400106
- Subdivision:
- Rios Encantados Phase 4
ADDITIONAL INFORMATION
Welcome to this beautiful 2 story, 4 bedroom, 2.75 bathroom home situated on .33 acres in a very nice community tucked away in the Mesilla Park area. Be close to Mesilla, close to shopping and the University. This home features high ceilings in the living room, 1 bedroom, 1 bath and laundry space downstairs and upstairs you'll have 3 other bedrooms, 2 bathrooms, a loft and 2 balconies to enjoy some of the views. The kitchen has granite countertops and very nice stainless steel appliances. Outside you have all of the space, a 2 car garage, RV access, a large front yard and a HUGE back yard. This community is very nice and tucked away, with about 130 home sites. You have no immediate back neighbors! Very, very nice property and it has it all! Please call to schedule a showing.
$1,149,000
1302 Night Shade Court Las Cruces, NM 88007
- Type:
- Single Family
- Sq.Ft.:
- 3,423
- Status:
- Active
- Beds:
- 4
- Lot size:
- 1.3 Acres
- Year built:
- 2021
- Baths:
- 4.00
- MLS#:
- 2400110
- Subdivision:
- Greyfox Subdivision
ADDITIONAL INFORMATION
Are you ready to take your love for cars and toys to the next level? Have you been searching for a luxury home with a shop to match? Look no further! This luxury home boasts a detached 1,800 SF 6-car garage, complete with every feature you could ever dream of! Top-of-the-line features include independent cooling and heating ensuring the perfect temperature all year round. Need a space to tinker, organize, or store your gear? We've got you covered with two separate work/storage rooms at the back of the garage. Effortlessly power your tools with air lines conveniently installed in the walls, all ready to connect to the upstairs air compressor. Enjoy the beauty of natural light flooding in through three sliding glass windows. Power up your tools and equipment with ease thanks to four strategically placed 220-amp outlets spread throughout the building. The shop is equipped w/ two 6' ceiling fans and two 12x10' motorized garage doors. There's so much more to see. Call us today to schedule your showing!
- Type:
- Single Family
- Sq.Ft.:
- 3,060
- Status:
- Active
- Beds:
- 3
- Lot size:
- 1.3 Acres
- Year built:
- 2007
- Baths:
- 3.00
- MLS#:
- 2400102
- Subdivision:
- Miners Ridge Subdivision
ADDITIONAL INFORMATION
If you're searching for a living experience with 360 degree out-of-bounds mountain and valley views, you've come to the right place. A prized property boasting a large gourmet kitchen with all the fixin's including 6-burner range top, double ovens, stainless steel appliances, large prep island/sink and trimmed with beautiful granite and custom wood cabinets. The kitchen flows into a double-counter granite wet bar with two refrigerators. Beyond that is an oversized living room with a fireplace and another entertainment area leading out to a west facing patio overlooking the valley. Split floor plan with the owner's suite w/sitting area and fully accented bath with double vanity also walks out to the back yard. Half-bath and two more bedrooms are featured on the opposite side of the living room with a shared full bath and pocket doors on each side. The north deck with mountain and valley views includes an outdoor kitchen, eating area, sitting area and hot tub. A bonus six-car garage comes standard.
- Type:
- Single Family
- Sq.Ft.:
- 2,150
- Status:
- Active
- Beds:
- 3
- Lot size:
- 0.23 Acres
- Year built:
- 2007
- Baths:
- 2.00
- MLS#:
- 2400101
- Subdivision:
- Mesa Grande
ADDITIONAL INFORMATION
Check out this beautiful custom home in desirable Mesa Grande Estates built with energy efficiency in mind. You will be welcomed by an open foyer that then flows into the open living room with a cozy fireplace and high ceilings. The kitchen has granite counter tops, breakfast bar, stainless steel appliances, gas stove, pantry and skylight. Split bedroom floorplan. Three bedrooms that are all good size with extra-large doorways. All tile floors and skylights throughout. Part of the garage is storage the other is used as a family/game room. Large inviting backyard has covered patio, basketball hoop, pergola, artificial grass, firepit, large shed and room for RV. Home is centrally located close to schools, highway, shopping, dining, medical facilities, NASA and White Sands Missile Range.
- Type:
- Single Family
- Sq.Ft.:
- 1,881
- Status:
- Active
- Beds:
- 4
- Lot size:
- 0.13 Acres
- Year built:
- 2017
- Baths:
- 2.00
- MLS#:
- 2400080
- Subdivision:
- Rincon Hills Phase 1
ADDITIONAL INFORMATION
Great location with beautiful Organ Mountain view! Newer 1866 sq ft home with 4 BR, 2 Ba, 2 Car garage in desirable Rincon Hills Subdivision with 3 acre grassy park, pickleball and basketball court.Very energy efficient home with 2X6 exterior wall construction. Conveniently located just one mile to Highway 70, Walmart and Fitness One. Timer controlled water drip system for your outside plants. Enjoy the mountain views from the back yard while grilling on your natural gas grill. Never buy Propane again. Wood look tile plank flooring. Large open main room with 12 foot ceilings and LED recessed lighting. Lots of cabinets and storage plus a large corner pantry. Quartz countertops with large 8'ft bar perfect for gatherings and entertaining.
- Type:
- Single Family
- Sq.Ft.:
- 1,792
- Status:
- Active
- Beds:
- 4
- Lot size:
- 0.17 Acres
- Year built:
- 2022
- Baths:
- 2.00
- MLS#:
- 2400078
- Subdivision:
- Metro Verde
ADDITIONAL INFORMATION
Welcome to your dream home! This stunning 4-bedroom, 2-bathroom residence offers the perfect blend of comfort and style, spanning a generous 1,792 sqft. Step into the spacious living area, adorned with natural light and featuring an open layout that seamlessly connects the living, dining, and kitchen spaces. The well-appointed kitchen boasts modern appliances, ample counter space, and an island- making it a delightful space for both everyday cooking and entertaining guests. Three additional bedrooms provide versatility for a growing family or space for a home office and guest accommodations. Call Today!
- Type:
- Single Family
- Sq.Ft.:
- 1,605
- Status:
- Active
- Beds:
- 3
- Lot size:
- 0.25 Acres
- Year built:
- 2023
- Baths:
- 2.00
- MLS#:
- 2400076
- Subdivision:
- Ebl & L Co Subd-c
ADDITIONAL INFORMATION
SELLER IS MOTIVATED & WILL LOOK AT ALL OFFERS! 3 bedroom, 2 bathroom home offering breathtaking sunset views. This home sprawls over 1,605 square feet of living space and is designed to impress with its stylish kitchen featuring blue-grey cabinets, elegant quartz countertops, and LG stainless steel appliances, including a refrigerator. Natural light floods the space through a large skylight, complementing the recessed lighting and enhancing every detail of this property. An open floor plan allows for seamless transition from the kitchen to the dining area, where a large picture windows awaits. Enjoy the comfort of the large tile throughout, no carpet. The bedrooms, featuring a split floor plan offer comfort and tranquility. The spacious master bedroom is a true retreat, with its own access to the backyard, an en-suite bathroom with a tile shower, and a soaking tub complete with a bathtub filler. The additional bedrooms are well-sized.
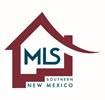

The data relating to real estate for sale on this web site comes in part from the IDX Program of the Southwest Multiple Listing Service Inc., a wholly owned subsidiary of the Greater Albuquerque Association of REALTORS®, Inc. IDX information is provided exclusively for consumers' personal, non-commercial use and may not be used for any purpose other than to identify prospective properties consumers may be interested in purchasing. Copyright 2024 Southwest Multiple Listing Service, Inc.
Las Cruces Real Estate
The median home value in Las Cruces, NM is $170,100. This is higher than the county median home value of $169,600. The national median home value is $219,700. The average price of homes sold in Las Cruces, NM is $170,100. Approximately 48.07% of Las Cruces homes are owned, compared to 41.18% rented, while 10.75% are vacant. Las Cruces real estate listings include condos, townhomes, and single family homes for sale. Commercial properties are also available. If you see a property you’re interested in, contact a Las Cruces real estate agent to arrange a tour today!
Las Cruces, New Mexico has a population of 101,014. Las Cruces is less family-centric than the surrounding county with 27.9% of the households containing married families with children. The county average for households married with children is 31.25%.
The median household income in Las Cruces, New Mexico is $40,924. The median household income for the surrounding county is $39,114 compared to the national median of $57,652. The median age of people living in Las Cruces is 32.6 years.
Las Cruces Weather
The average high temperature in July is 94.8 degrees, with an average low temperature in January of 27.7 degrees. The average rainfall is approximately 10.6 inches per year, with 2.6 inches of snow per year.
