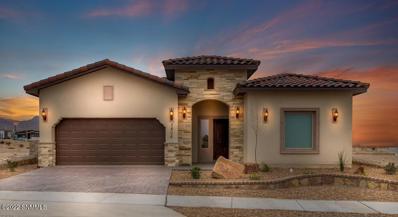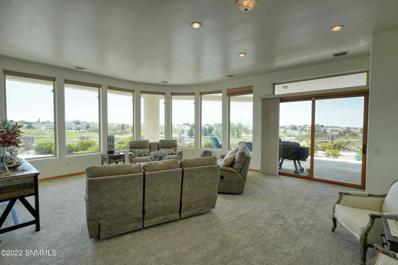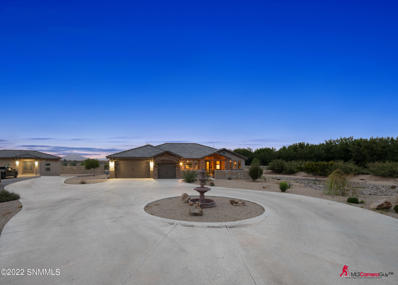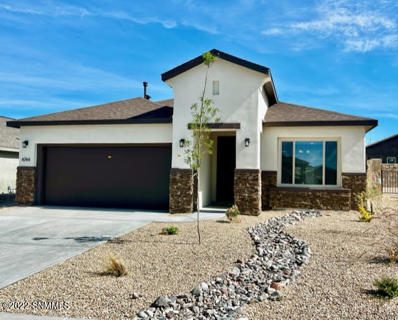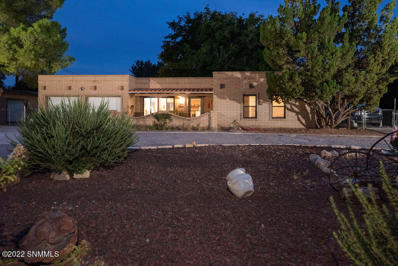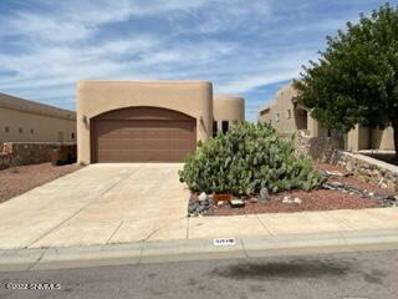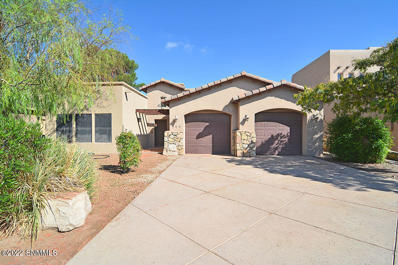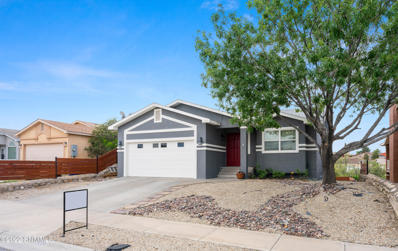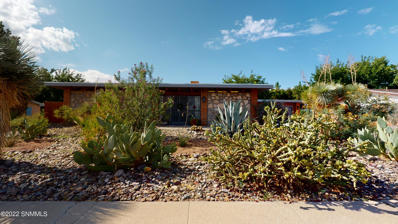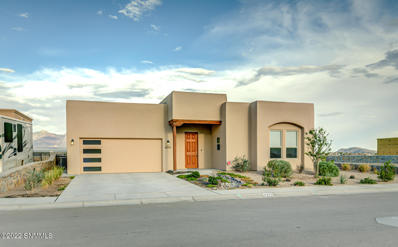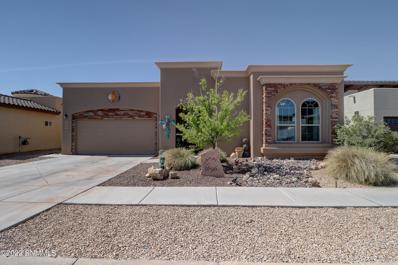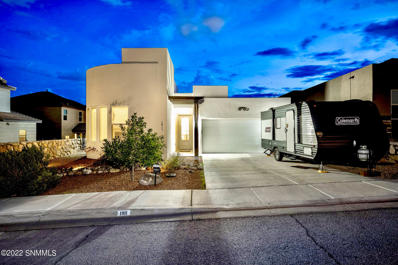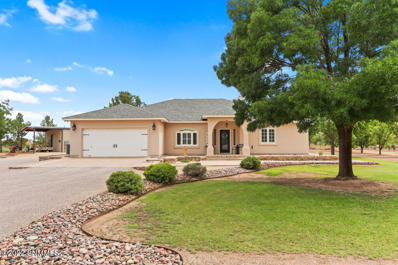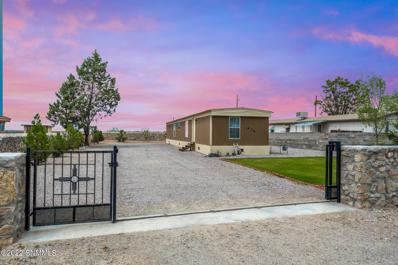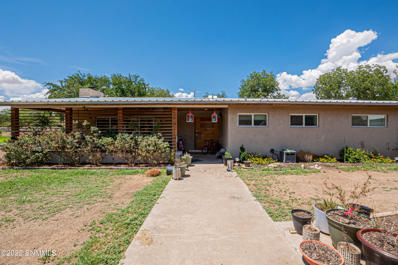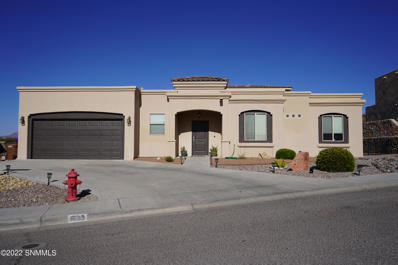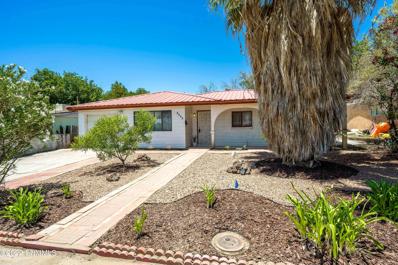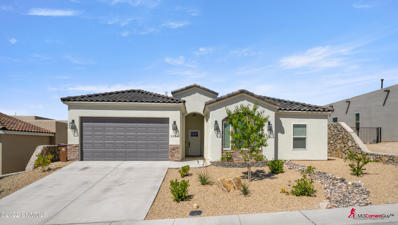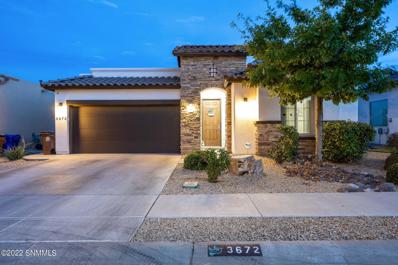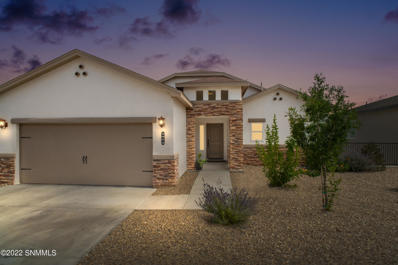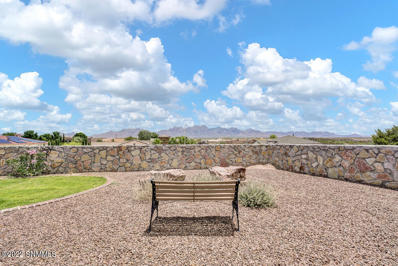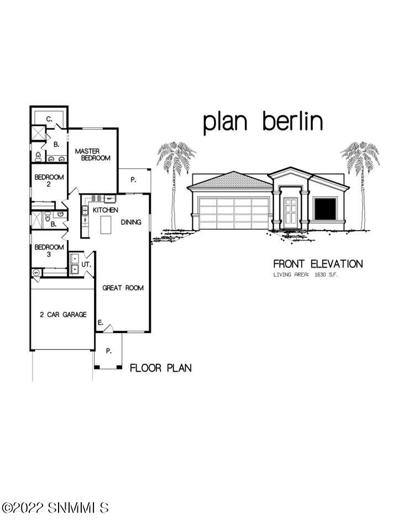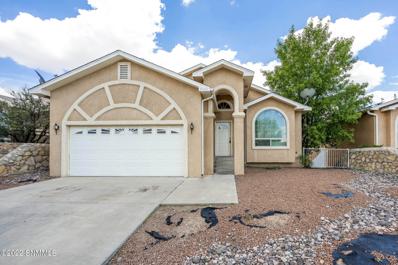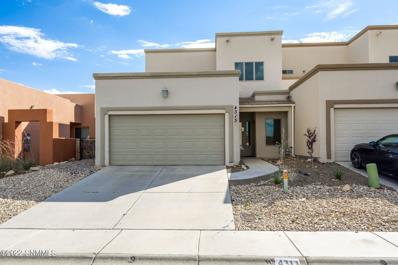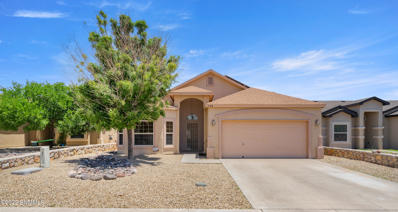Las Cruces NM Homes for Sale
- Type:
- Single Family
- Sq.Ft.:
- 2,250
- Status:
- Active
- Beds:
- 4
- Lot size:
- 0.16 Acres
- Year built:
- 2022
- Baths:
- 3.00
- MLS#:
- 2202776
- Subdivision:
- Sonoma Ranch North Phase 1
ADDITIONAL INFORMATION
- Type:
- Single Family
- Sq.Ft.:
- 3,672
- Status:
- Active
- Beds:
- 2
- Lot size:
- 0.34 Acres
- Year built:
- 2008
- Baths:
- 2.25
- MLS#:
- 2202744
- Subdivision:
- Boulders On The Green
ADDITIONAL INFORMATION
Beautiful views from this custom-built home in 55+ gated community. The home is situated on a corner lot sitting atop the Sonoma Ranch golf course with 2 bedrooms, 2.5 baths and an office with approximately 3671 square feet and an oversize 3-car garage.Living room features gorgeous views on the Mesilla Valley and Organ Mountains. The gourmet kitchen has granite countertops with plenty of room for any chef. The home also has access to the clubhouse and community pool.
- Type:
- Single Family
- Sq.Ft.:
- 2,948
- Status:
- Active
- Beds:
- 5
- Lot size:
- 2 Acres
- Year built:
- 2018
- Baths:
- 2.50
- MLS#:
- 2202720
- Subdivision:
- La Mancha Estates Phase 1
ADDITIONAL INFORMATION
This gorgeous home is country living at its finest! Sitting on 2 acres and only minutes away from Historic Mesilla, this nearly 3000 square foot home + 1328 square foot detached shop/casita provides you with the comfort and space you've been looking for. The main home offers 4 bedrooms + an office and an oversized 3-car garage. Interior amenities include tile throughout, a soft water system + RO, and smart home capabilities. The backyard is an entertainer's dream with a large tile patio, swim spa w/ pergola, and gorgeous views of Picacho Peak. The entire property is surrounded by a rock wall and the front driveway and parking areas provide ample storage opportunities for trailers, off-road vehicles, or RVs & boats. An additional +-1328 heated & cooled space can be found in the detached shop, which could easily become a casita. The shop was tastefully completed to match the aesthetics of the main home with its finished stucco and tile roof. The space is equipped with a 1 bath and is plumbed for a full kitchen.
- Type:
- Single Family
- Sq.Ft.:
- 1,630
- Status:
- Active
- Beds:
- 3
- Lot size:
- 0.14 Acres
- Year built:
- 2022
- Baths:
- 1.75
- MLS#:
- 2202708
- Subdivision:
- Parkhill Estates Subdivision
ADDITIONAL INFORMATION
Beautiful new construction! 3 bedrooms, 2 bathrooms, granite/quartz and marble countertops throughout the home....all tile flooring with satin nickel or chrome fixtures and door hardware. Soft water loop in garage, flat screen pre-wire, stainless steel appliances including refrigerator, roomy island with bartop seating, 2 inch faux wood blinds, built-in garage shelving, framed mirrors, beautiful barn door in the primary bedroom and more amenities like these make this home a little extra special! Approximately 1630 square feet...plenty of room for everyone! Take this opportunity to have a brand new home!
- Type:
- Single Family
- Sq.Ft.:
- 1,861
- Status:
- Active
- Beds:
- 4
- Lot size:
- 1 Acres
- Year built:
- 1978
- Baths:
- 2.00
- MLS#:
- 2202706
- Subdivision:
- Dona Villa
ADDITIONAL INFORMATION
You won't want to miss this amazing North Valley home! 4 bedrooms, 2 bathrooms with tiled counter tops, living room with fireplace, formal dining room plus kitchen dining area. Kitchen has granite tile counter tops. Refrigerated air is only a few years old. All windows have been replaced, and new carpet throughout. This home also offers a UV air system which constantly cleans the air. Roof is only 2 years old with new gutters and leaf guard protection. New 26 x 30 refrigerated/heated WORKSHOP with its own electrical. Additional nicely built detached workshop. Zoned for horses! Backyard is park-like with 5 producing Pecan Trees. RV parking with electrical hook up. Additional shed with its own electrical. Don't miss this one-of-a-kind property. Shop will include one air compressor, gas yard vacuum, and a gas-powered chipper.
- Type:
- Single Family
- Sq.Ft.:
- 1,635
- Status:
- Active
- Beds:
- 3
- Lot size:
- 0.12 Acres
- Year built:
- 2006
- Baths:
- 2.00
- MLS#:
- 2202703
- Subdivision:
- Twilight Campana Estates
ADDITIONAL INFORMATION
Pretty 3 bedroom, 2 baths, 2 car garage home with 180 degree views of Sonoma Ranch Golf Course and the mountains from the back yard! Third bedroom is a multi-use room off the entry way . . . dramatic living room with fireplace! The kitchen, dining room, back porch and the entire back yard has the commanding view!!
- Type:
- Single Family
- Sq.Ft.:
- 1,784
- Status:
- Active
- Beds:
- 3
- Lot size:
- 0.14 Acres
- Year built:
- 2009
- Baths:
- 2.00
- MLS#:
- 2202571
- Subdivision:
- Corazon Del Valle
ADDITIONAL INFORMATION
Welcome to this spacious Tuscan style home with soaring ceilings and custom accents constructed in 2009 by GL Green Custom Home Builders. The elegant tiled entry leads into a dramatic open living and kitchen area which is ideal for entertaining or cozy evenings by the fire. The kitchen is a chefs delight with custom cabinetry, pantry and granite countertops. The beautifully tiled primary bedroom is split from the other bedrooms featuring a roomy dressing area, closet, walk in shower and oversized tub and dual vanities with granite countertops. Carpeted guest bedrooms can also serve as a functional home office or hobby room. An attached oversized, 2 car oversized garage is ideal for additional storage, and much more! Located within the Alameda district; this home allows for quick access to schools, outdoor recreation, religious places of worship, shopping and don't forget the ease of getting downtown and North Valley areas. Please call to schedule your showing today!
- Type:
- Single Family
- Sq.Ft.:
- 2,666
- Status:
- Active
- Beds:
- 5
- Lot size:
- 0.12 Acres
- Year built:
- 2003
- Baths:
- 3.00
- MLS#:
- 2202557
- Subdivision:
- Las Colinas P.U.D. Phase 6B
ADDITIONAL INFORMATION
Have you been looking for a home in the Las Colinas community? How about with 5 bedrooms, 3 bathrooms, 2,666 heated sq. ft? This home has it all, from an interior fireplace to views of the iconic Organ Mountains. The main level has a master suite, guest bedroom, great room, kitchen, dining and a view deck. Behind the home is an arroyo that gives you generous space between your next backyard neighbors. Below the main floor is a whopping 3 more bedrooms, 2 bathrooms another great room and a fireplace. One of the bedrooms has its own bathroom. Don't miss out and Schedule a visit today.
- Type:
- Single Family
- Sq.Ft.:
- 1,982
- Status:
- Active
- Beds:
- 3
- Lot size:
- 0.34 Acres
- Year built:
- 1964
- Baths:
- 2.75
- MLS#:
- 2202437
- Subdivision:
- Telshor Hills Sub
ADDITIONAL INFORMATION
Mid century modern home with loads of updates. This 3 bedroom, 3 bath home comes with a formal living room with a fireplace, a formal dining room, den with a fireplace, a retro kitchen and eating area. Beautiful enclosed porch looking out to the pool and gorgeous landscaping. Did I mention a hot tub? Kitchen updated with quartz countertops and custom retro appliances All 3 bathrooms updated Newish low-E, double pane windows and sliding doors Flooring updated throughout home - all ceramic tile Roof recoated 100% acrylic in 2020 New screened porch 2020 New pool heater, filter & pump 2020 New hot tub 2020 Exterior repainted 2021 Interior mostly repainted and custom wallpapers 2020 2 new hot water tanks 2021 2 fireplaces: wood burning, gas log 2 enclosed patios Mid-century modern design Refrigerated air 3 bedroom, 2.75 bath, 1982 square feet, 0.34 acre lot Secluded back yard with beautiful landscaping and views; xeriscape front yard
- Type:
- Single Family
- Sq.Ft.:
- 1,930
- Status:
- Active
- Beds:
- 3
- Lot size:
- 0.21 Acres
- Year built:
- 2021
- Baths:
- 2.00
- MLS#:
- 2202421
- Subdivision:
- Sonoma Ranch North
ADDITIONAL INFORMATION
VIEWS, VIEWS, VIEWS! Come take a look at this amazing 3 bedroom, 2 Bath home in Sonoma Ranch. This beautiful home comes with a brand new metal pergola to enjoy the perfect sunset with magnificent views. Granite throughout the house, water softener, kitchen sink has a filter to enjoy purified water. The owners sealed the grout on every tile for a cleaner look. The garage is fully insulated.
- Type:
- Single Family
- Sq.Ft.:
- 1,950
- Status:
- Active
- Beds:
- 3
- Lot size:
- 0.13 Acres
- Year built:
- 2016
- Baths:
- 2.00
- MLS#:
- 2202416
- Subdivision:
- Metro Verde South Phase 1B
ADDITIONAL INFORMATION
Beautiful, 1950 sq ft, open floor plan, custom-built home in the Metro Verde master planned community, offering parks, trails, and a golf course without an HOA. Entry into this beauty makes a statement through the rounded foyer with Venetian finish ceiling and decorative tile. The home opens up to a large living and kitchen area with a 4 panel sliding glass door that expands to the covered patio to enjoy the Organ Mountain views without any backyard neighbors. The many details showcase the builder's artful conception to be enjoyed and appreciated. Granite countertops throughout, lighted nichos, built in shelving next to the brick floor to ceiling wall featuring the fireplace, accent walls and wooden beam ceilings elevate the look and feel of this home.
- Type:
- Single Family
- Sq.Ft.:
- 2,083
- Status:
- Active
- Beds:
- 3
- Lot size:
- 0.14 Acres
- Year built:
- 2018
- Baths:
- 2.50
- MLS#:
- 2202350
- Subdivision:
- Mission Santa Clara
ADDITIONAL INFORMATION
-Open Floor Plan -Decorative Glass Pane Front Door -Living Room Fireplace -Stainless Steel Kitchen Appliances -Stainless Steel Exhaust Stove Vent -Decorative Tile Backsplash in Kitchen, & Bathrooms -Kitchen Skylight -Recessed Lighting in Kitchen, Living Room, Entryway, Primary Suite -Vaulted Ceilings in Primary Suite, & Living Room -Wood Look Tile in Entryway, Living Room, Primary Suite, & Primary Suite Bathroom -Half Bathroom Powder Room with Decorative Glass Sink -Granite Countertops Throughout -Framed Vanity Mirrors Throughout -Square Sinks Throughout -Brushed Nickel Hardware, Lights & Plumbing Fixtures -2-Inch Faux Wood Blinds Throughout -Primary Suite Walk-In Closet -Primary Suite Bathroom Double Sinks -Primary Suite Large Soaker Tub -Primary Suite Walk-in Shower with Decorative Tile -Laundry Room Built in Cabinets -Covered & Uncovered Patio with Wooden Deck -Natural Grass Landscaping -Rock Landscaping -Partial Wood Pergola Seating Area -Wooden Lattice Fence - Solar Panels
- Type:
- Single Family
- Sq.Ft.:
- 2,359
- Status:
- Active
- Beds:
- 3
- Lot size:
- 2 Acres
- Year built:
- 1998
- Baths:
- 2.50
- MLS#:
- 2202313
- Subdivision:
- Shalem Valley Trails
ADDITIONAL INFORMATION
*RV Parking*Detached Shop W/Bathroom &Wet Bar*Pecans*Water Rights*Views*Quiet*This 2,359 square foot, 3 bed, 2 bath home is surrounded by 2 acres of pecan orchard. The 42 trees yield approximately 1,400 lbs of pecans per year. The water rights for this property include EBID rights, and a community well for irrigation, and a domestic well that no longer services the home and can also be used for irrigation. The detached shop is approximately 36x36 and features 10x10 doors, its own bathroom, a wet bar and an attached carport that is approx. 13x36.The views from this home are unique, with lush pecan orchard in the foreground and unobstructed desert mountains to the East and West.
- Type:
- Manufactured Home
- Sq.Ft.:
- 1,064
- Status:
- Active
- Beds:
- 3
- Lot size:
- 0.33 Acres
- Year built:
- 1981
- Baths:
- 1.75
- MLS#:
- 2202300
- Subdivision:
- Sunny Acres Subdivision
ADDITIONAL INFORMATION
Apple, peach, pecan, and pine trees this property has them all! Looking for space between your neighbors or need some room to park your toys? Check out this 3 bedroom, 2 bath permanently set mobile home that has been remodeled and sits on 1/3 acre with a completely fenced yard, and refrigerated air. You have some mountain views, along with some beautiful rose bushes and lush green grass.
$549,000
680 Ritter Road Las Cruces, NM 88005
- Type:
- Single Family
- Sq.Ft.:
- 2,272
- Status:
- Active
- Beds:
- 3
- Lot size:
- 1.18 Acres
- Year built:
- 1955
- Baths:
- 2.00
- MLS#:
- 2202290
- Subdivision:
- Melton Manor
ADDITIONAL INFORMATION
Come and see for yourself this one of a kind home, located in a highly desired neighborhood in beautiful Mesilla New Mexico. The home sits on 1.18 acre cul-de-sac with plenty of space for large family gatherings. There is a detached Mother in-law suite on the property that measures 544 SF with cooling and heating. The main home measures 2272 SF and offers 3 bedrooms, an office and 2 baths, a modern remodeled kitchen and bamboo wooden flooring in the living area. As you enter the property you will be welcomed by a gorgeous wooden gate that stretches from side to side for added privacy. Outback you can relax in your personal courtyard where there is plenty of shade, or on the large area of grass that oversees large producing pecan trees. The home is equipped with refrigerated air and the blue storage unit will convey with property. EBID water rights stay with the property.
- Type:
- Single Family
- Sq.Ft.:
- 1,564
- Status:
- Active
- Beds:
- 4
- Lot size:
- 0.2 Acres
- Year built:
- 2009
- Baths:
- 2.00
- MLS#:
- 2202287
- Subdivision:
- Mission Espada Phase 2B
ADDITIONAL INFORMATION
If you're looking for that perfect first home or rental investment property, look no further! This home was used for airbnb purposes. Well maintained and maintenanced monthly! This beautiful 4 bedroom, 2 bath home offers plenty of room to enjoy those great mountain views. A perfect location conveniently close to shopping centers and dining areas. With a split floor concept offering a spacious layout.
- Type:
- Single Family
- Sq.Ft.:
- 1,280
- Status:
- Active
- Beds:
- 3
- Lot size:
- 0.15 Acres
- Year built:
- 1957
- Baths:
- 1.75
- MLS#:
- 2202261
- Subdivision:
- College Heights
ADDITIONAL INFORMATION
Cute 3 bedroom home with refrigerated air near the university. The home has 1280 sq. ft., 1 3/4 baths with pergo wood floors (no carpet), 2 living areas and a pitched metal roof. There is a dog run & storage shed in the back.
- Type:
- Single Family
- Sq.Ft.:
- 2,300
- Status:
- Active
- Beds:
- 4
- Lot size:
- 0.17 Acres
- Year built:
- 2021
- Baths:
- 2.50
- MLS#:
- 2202256
- Subdivision:
- Diamond Springs
ADDITIONAL INFORMATION
You won't want to miss this GORGEOUS 4 bedroom, 2.5 bathroom, 3 car garage property located in the desirable Diamond Spring subdivision. This home was built in 2021, and was also featured on HGTV, HOUSE HUNTERS! 2300 sqft, granite countertops throughout, tile floors in all main living areas, gourmet kitchen, 2X6 construction, insulated garage and SO much more!! The area is thriving with many new builds and similar homes. Call for your showing today!
- Type:
- Single Family
- Sq.Ft.:
- 2,170
- Status:
- Active
- Beds:
- 4
- Lot size:
- 0.13 Acres
- Year built:
- 2017
- Baths:
- 3.00
- MLS#:
- 2202252
- Subdivision:
- Metro Verde South Phase 2A
ADDITIONAL INFORMATION
4 Bedroom and 3 bathroom home with No HOA! Welcome to your new Desert Indulgence Experience. Situated in Metro Verde premier community, this exceptional residence offers the Modern lifestyle you've been searching for. Luxury Craftsmanship, distinguished architecture, and extensive finishes/upgrades await you in this popular 2107 floor plan. Featuring an expansive great room perfect for indoor/outdoor entertainment, a gourmet chefs kitchen outfitted with a large island, secluded owners retreat complete w/spa like amenities, 3 additional guest bedrooms, and so much more! Large laundry room with washer and dryer included! Your backyard escape is complete w/oversized extended covered patio area, and designer landscape. A destination neighborhood w/scenic Organ Mountain views, several parks, and Red Hawk golf course/club house near by. Centralized location just minutes from dining, shopping & endless attractions include New Regional Parks, Metro Verde Trails and located in the fastest growing area in Las Cruces
- Type:
- Single Family
- Sq.Ft.:
- 2,440
- Status:
- Active
- Beds:
- 4
- Lot size:
- 0.14 Acres
- Year built:
- 2021
- Baths:
- 2.50
- MLS#:
- 2202228
- Subdivision:
- Rincon Hills Phase 2
ADDITIONAL INFORMATION
This beautiful gem is now available in Rincon Hills and has so much to offer! This neighborhood features a 3.5-acre neighborhood park and is close to both 70 & I-25. The home features high ceilings, 2x6 construction, LED lights, spray foamed attic, and high-efficiency heating & cooling. You step into the second story that includes the Living area, Kitchen with granite countertops as well as an island, the owner's suite, and guest bath. Make sure to check out the covered deck that is accessible from both the kitchen and owner's suite. Perfect for your morning intake of beautiful views and coffee! Taking the stairs to the lower level you will find a second living area with access to the backyard. Also, you will have 3 bedrooms, one full bath, and a dry storage room. Possibilities are endless! Come view this home today!
$1,250,000
4531 Mesa Rico Drive Las Cruces, NM 88011
- Type:
- Single Family
- Sq.Ft.:
- 3,976
- Status:
- Active
- Beds:
- 3
- Lot size:
- 1.02 Acres
- Year built:
- 2019
- Baths:
- 2.50
- MLS#:
- 2202212
- Subdivision:
- Mesa Grande Estates
ADDITIONAL INFORMATION
Elegance, modern, custom built home - 3 yrs NEW. This was built with stunning attention to detail and amenities. Home offers 3 bedrooms and 3 bathrooms in beautiful Mesa Grande Estates. Home sits on over 1 acre lot, with meticulous grounds and space. there is an over sized three car garage (over 1,000sq ft ) and has a double entry to the property. Enjoy the Mesa Rico entry for the guests and use the personal rear entry for yourself. The lot was purposely built up to sit slightly above neighbors for extra privacy and ultimate views. The orientation of the home was designed and set in a manner on the lot to enhance views from nearly every room in the home. Always enjoy the views of the mountains from your custom covered patio, your great room which is dressed with extra large sliding doors, your kitchen and even from the master bedroom. Home offers an over sized California island lending itself to entertaining throughout the open floorplan while enjoying the stereo sound system throughout . Too much to mention
- Type:
- Single Family
- Sq.Ft.:
- n/a
- Status:
- Active
- Beds:
- n/a
- Lot size:
- 0.11 Acres
- Baths:
- MLS#:
- 2202154
- Subdivision:
- Metro Central Phase 1
ADDITIONAL INFORMATION
Enjoy quiet suburban living just minutes away from city amenities in the Berlin floor plan by Edward's Homes. This roomy home is very family friendly with an extremely large open living area that surrounds the kitchen/dining area. The master suite comes with a walk-in closet and a separate shower. The 2 additional bedrooms have a shared bath. Kitchen also comes with stainless steel appliances and granite counter tops. Pictures are for illustration purposes, not actual listing, For viewing purposes only. Completion dates, Plans & prices subject to change at builders discretion without notice.
- Type:
- Single Family
- Sq.Ft.:
- 2,452
- Status:
- Active
- Beds:
- 5
- Lot size:
- 0.12 Acres
- Year built:
- 2004
- Baths:
- 2.75
- MLS#:
- 2202141
- Subdivision:
- Las Colinas P.U.D. Phase 6B
ADDITIONAL INFORMATION
Spacious 5 Bedroom / 2.75 Bathroom 2452 sqft, 2 story home located in Los Colinas / Sonoma Ranch area. Backs to an arroyo with amazing mountain views from the covered balcony. 2 Bedrooms occupy the top floor with attached full bath, open kitchen with island leading to covered balcony overlooking the Organ Mountains, living room features cathedral window. Downstairs area features a family room with open fireplace, primary bedroom with attached bathroom and easy access shower, 2 additional bedrooms and an additional full bath. The downstairs family room leads to the backyard with a gate allowing you to have access to the arroyo. No backyard neighbors to worry about.
- Type:
- Other
- Sq.Ft.:
- 2,155
- Status:
- Active
- Beds:
- 3
- Lot size:
- 0.11 Acres
- Year built:
- 2013
- Baths:
- 2.50
- MLS#:
- 2202082
- Subdivision:
- Pueblos At Alameda Ranch Phase 2
ADDITIONAL INFORMATION
This beautiful retreat, located in a gated community near shopping, medical facilities and restaurants, offers 2155 sq. ft. of great features! Custom cabinets, lovely granite countertops, and a breakfast bar grace the spacious kitchen. There are high ceilings in the open living area and the master suite is on the ground floor, offering a garden tub, dual sinks, and a separate shower. In addition, there is a 1/2 bath for guests. On the top floor we have the other two bedrooms, a loft and viewing deck with gorgeous views of the mountains. There is a two car attached garage, superb tile work throughout and open space behind this home for quiet time and views. Come see this property, you will fall in love!
- Type:
- Single Family
- Sq.Ft.:
- 1,742
- Status:
- Active
- Beds:
- 3
- Lot size:
- 0.13 Acres
- Year built:
- 2010
- Baths:
- 2.00
- MLS#:
- 2202079
- Subdivision:
- Sierra Norte Heights Sub Phase 1
ADDITIONAL INFORMATION
Home has ACTIVE SOLAR w/ 28 panels! Low electric bills! As you enter the home you will notice a large flex room to your left. This room can be used as an office or formal dining in addition to the 3 bedrooms. Kitchen has a breakfast bar, granite counter tops, Maple Cabinets, Pantry & Stainless Steel appl. Dining area located between kitchen & living room. The living room has a vaulted ceiling, gas fireplace & ceiling fan. Split floor plan. Laundry room off of the garage. Large master w/ a ceiling fan. Master bath offers double sinks, granite counters, separate shower stall, garden tub & walk in closet. Nice backyard w/ added concrete & a fire pit & Pergola.
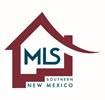
Las Cruces Real Estate
The median home value in Las Cruces, NM is $170,100. This is higher than the county median home value of $169,600. The national median home value is $219,700. The average price of homes sold in Las Cruces, NM is $170,100. Approximately 48.07% of Las Cruces homes are owned, compared to 41.18% rented, while 10.75% are vacant. Las Cruces real estate listings include condos, townhomes, and single family homes for sale. Commercial properties are also available. If you see a property you’re interested in, contact a Las Cruces real estate agent to arrange a tour today!
Las Cruces, New Mexico has a population of 101,014. Las Cruces is less family-centric than the surrounding county with 27.9% of the households containing married families with children. The county average for households married with children is 31.25%.
The median household income in Las Cruces, New Mexico is $40,924. The median household income for the surrounding county is $39,114 compared to the national median of $57,652. The median age of people living in Las Cruces is 32.6 years.
Las Cruces Weather
The average high temperature in July is 94.8 degrees, with an average low temperature in January of 27.7 degrees. The average rainfall is approximately 10.6 inches per year, with 2.6 inches of snow per year.
