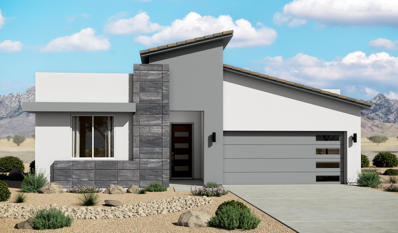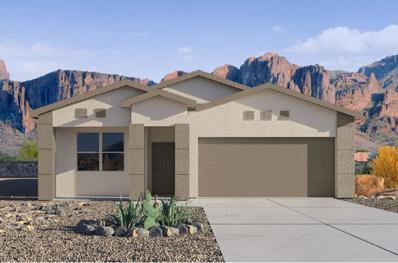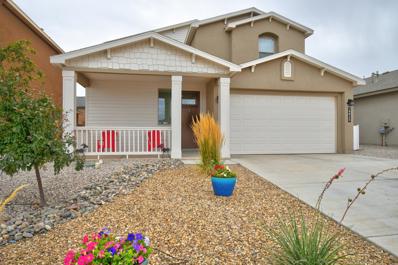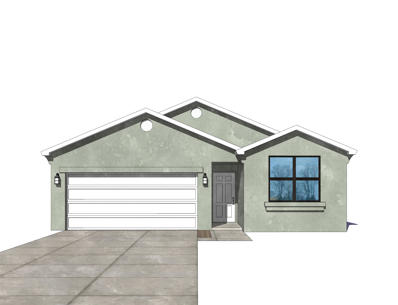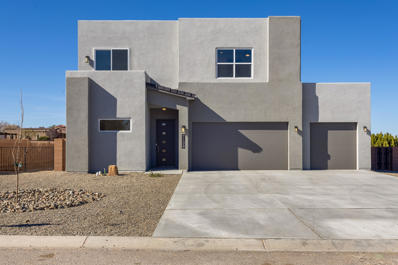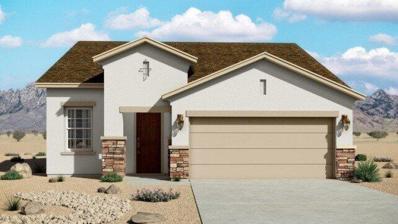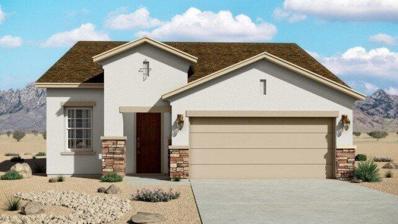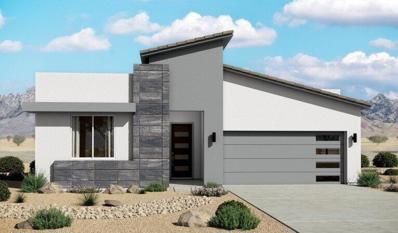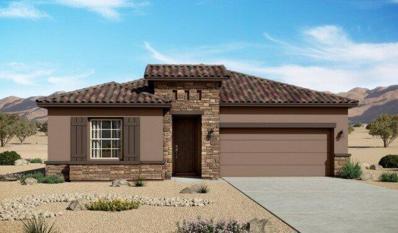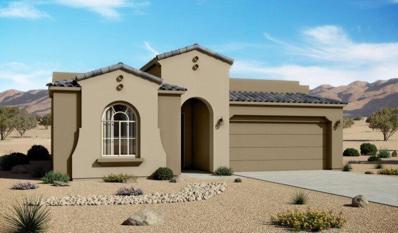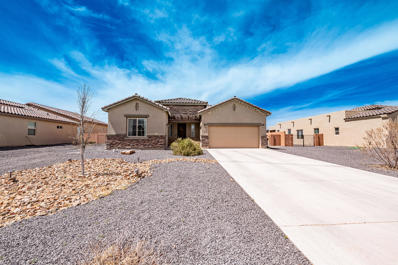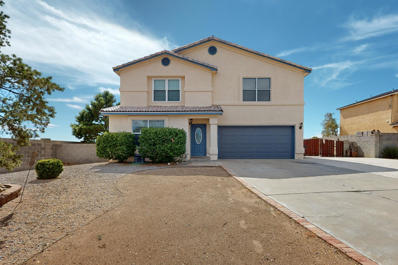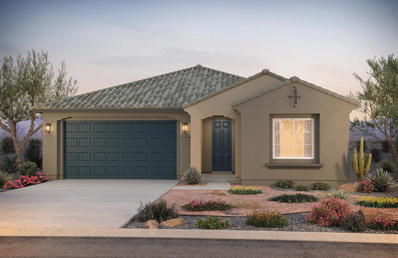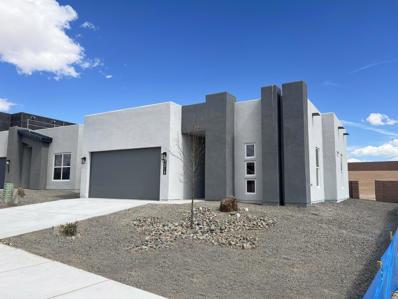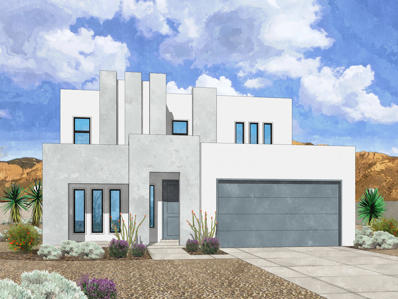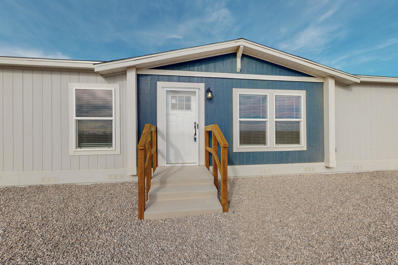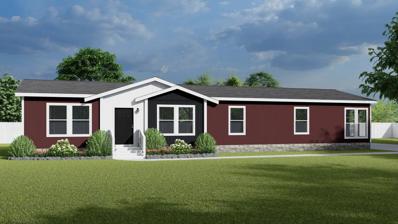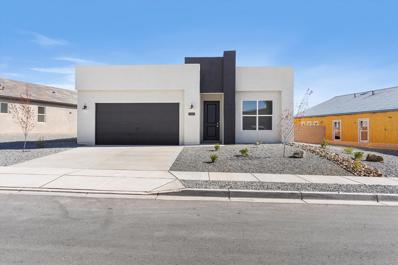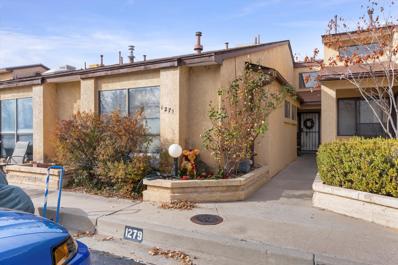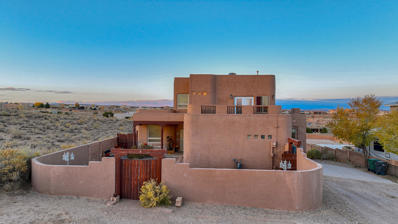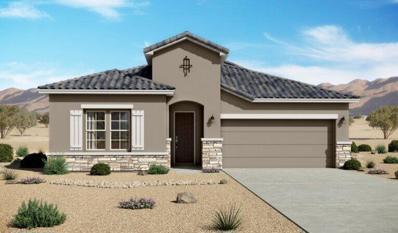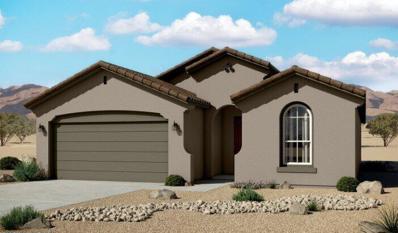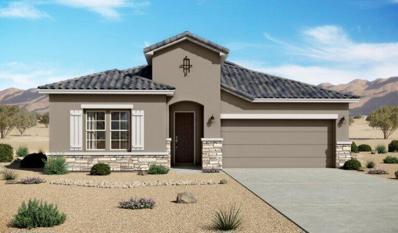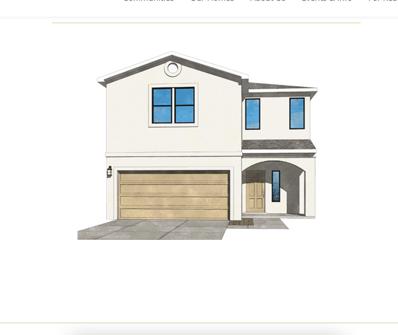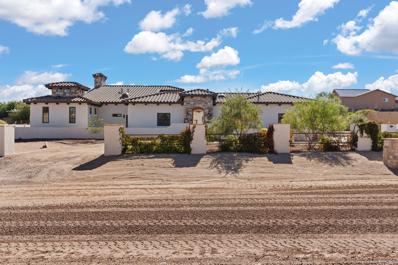Rio Rancho NM Homes for Sale
- Type:
- Single Family-Detached
- Sq.Ft.:
- 2,119
- Status:
- Active
- Beds:
- 3
- Lot size:
- 0.14 Acres
- Year built:
- 2024
- Baths:
- 3.00
- MLS#:
- 1056174
ADDITIONAL INFORMATION
This floor plan features 3 bedrooms + Flex Room, 2.5 bathrooms, a 2 car garage and includes flexible living spaces and an open-concept design that make it perfect for busy days, relaxing evenings, and everything in between. The open kitchen, great room, and dining configuration create the ideal environment for entertaining. Home is still under construction.
Open House:
Friday, 4/26 12:00-4:00PM
- Type:
- Single Family-Detached
- Sq.Ft.:
- 1,716
- Status:
- Active
- Beds:
- 3
- Lot size:
- 0.12 Acres
- Year built:
- 2024
- Baths:
- 2.00
- MLS#:
- 1056063
- Subdivision:
- Vista Grande
ADDITIONAL INFORMATION
''The Pecos'' by DR Horton. Stunning 1 story, 3 bedroom, 2 bath and 2 car garage. Open great room and dining area invite's easy entertaining. Elegant kitchen with granite counter tops, with large kitchen island, spacious pantry and Stainless steel Whirlpool appliances included. Ceramic tile floors in kitchen, dining and all wet areas. Large primary suite with room for king bed. Primary bath with raised double vanity, ceramic tiled walk in shower and large walk in closet. Pitched roofs. Smart home with Amazon Alexa connect. Refrigerated air, low- e windows. NO PID! $5,000 in closing cost with DHI mortgage.
- Type:
- Single Family-Detached
- Sq.Ft.:
- 2,563
- Status:
- Active
- Beds:
- 3
- Lot size:
- 0.12 Acres
- Year built:
- 2020
- Baths:
- 3.00
- MLS#:
- 1056052
ADDITIONAL INFORMATION
Looking for a move-in ready SMART HOME with attractive features and modern conveniences? This home boasts an attractive craftsman exterior with a spacious front porch and a covered rear patio. Inside, the home is elegantly designed with granite counters throughout, tile flooring in wet areas, the dining room, and entryway. The living room features a cozy fireplace offers for relaxation. The master bath is a highlight, offering a luxurious experience with a freestanding tub, a separate shower, double vanities, and dual wall and rain head showerheads. The master suite also includes a large walk-in closet, adding to the convenience.
- Type:
- Single Family-Detached
- Sq.Ft.:
- 1,694
- Status:
- Active
- Beds:
- 3
- Lot size:
- 0.15 Acres
- Year built:
- 2024
- Baths:
- 2.00
- MLS#:
- 1055872
ADDITIONAL INFORMATION
Pics are rendering. Home selections may vary.This home Is a touch of elegance in an affordable home. The Apex is a 3 bedroom, 2 bath home with an open floorplan. Large sliders in the LR open to a spacious covered patio. The owner's suite has a spacious walk-in closet, separate linen closet and large sink area. Solid granite countertops with 4'' granite backsplash, 50 gallon tank style hot water heater, energy efficient appliance pkg includes refrigerator, washer, dryer, dishwasher, gas range, microwave. Garage door opener. Backyard is rocked. 2'' faux wood blinds included. Tile in kitchen, entry, laundry, and bathrooms. Programmable Thermostat, SEER 15 refrigerated A/C. 2-10 Limited 10-yr warranty. Come visit our furnished model.
- Type:
- Single Family-Detached
- Sq.Ft.:
- 2,750
- Status:
- Active
- Beds:
- 4
- Lot size:
- 0.5 Acres
- Year built:
- 2024
- Baths:
- 3.00
- MLS#:
- 1055835
- Subdivision:
- Vista Entrada West
ADDITIONAL INFORMATION
Westway Homes presents a modified version of our Milano floor plan. This amazing home features 4 bedrooms and 3 bathrooms. The open living/kitchen/dining space is a large family dream come true. The kitchen features our Bosch gourmet appliance package and designer cabinetry. Upstairs a giant owner's suite.. Also upstairs is a second living area/loft perfect for a large family needing that extra living space. The loft features a walk-out deck with spectacular city/mountain views. This home features a 3 car garage. This home is scheduled to be complete in March/April of 2024. Photos are of same floor plan but different home and do not represent the colors/selections for this listing.
- Type:
- Single Family-Detached
- Sq.Ft.:
- 1,501
- Status:
- Active
- Beds:
- 3
- Lot size:
- 0.15 Acres
- Year built:
- 2024
- Baths:
- 2.00
- MLS#:
- 1055804
ADDITIONAL INFORMATION
This home design features 3 bedrooms, 2 bathrooms, 2 car garage with a welcoming entry that opens to a bright, elegant dining room. The spacious kitchen functions as the heart of the home and the great room features a tray ceiling and welcomes an abundance of natural light. Home is still under construction.
- Type:
- Single Family-Detached
- Sq.Ft.:
- 1,501
- Status:
- Active
- Beds:
- 3
- Lot size:
- 0.15 Acres
- Year built:
- 2024
- Baths:
- 2.00
- MLS#:
- 1055802
ADDITIONAL INFORMATION
This home design features 3 bedrooms, 2 bathrooms, 2 car garage with a welcoming entry that opens to a bright, elegant dining room. The spacious kitchen functions as the heart of the home and the great room features a tray ceiling and welcomes an abundance of natural light. Home is still under construction.
Open House:
Saturday, 4/27 1:00-3:00PM
- Type:
- Single Family-Detached
- Sq.Ft.:
- 2,119
- Status:
- Active
- Beds:
- 4
- Lot size:
- 0.17 Acres
- Year built:
- 2024
- Baths:
- 2.00
- MLS#:
- 1055798
ADDITIONAL INFORMATION
This floor plan features 3 bedrooms + Flex Room, 2.5 bathrooms, a 2 car garage and includes flexible living spaces and an open-concept design that make it perfect for busy days, relaxing evenings, and everything in between. The open kitchen, great room, and dining configuration create the ideal environment for entertaining. Home is still under construction.
- Type:
- Single Family-Detached
- Sq.Ft.:
- 1,920
- Status:
- Active
- Beds:
- 3
- Lot size:
- 0.14 Acres
- Year built:
- 2024
- Baths:
- 3.00
- MLS#:
- 1055763
ADDITIONAL INFORMATION
This floor plan features 3 bedrooms + Flex Room, 2 bathrooms, a 2 car garage and includes flexible living spaces and an open-concept design that make it perfect for busy days, relaxing evenings, and everything in between. The open kitchen, great room, and dining configuration create the ideal environment for entertaining. Home is still under construction.
- Type:
- Single Family-Detached
- Sq.Ft.:
- 2,119
- Status:
- Active
- Beds:
- 3
- Lot size:
- 0.15 Acres
- Year built:
- 2024
- Baths:
- 3.00
- MLS#:
- 1055697
ADDITIONAL INFORMATION
This floor plan features 3 bedrooms + Flex Room, 2.5 bathrooms, a 2 car garage and includes flexible living spaces and an open-concept design that make it perfect for busy days, relaxing evenings, and everything in between. The open kitchen, great room, and dining configuration create the ideal environment for entertaining. Home is still under construction.
Open House:
Sunday, 4/28 11:00-4:00PM
- Type:
- Single Family-Detached
- Sq.Ft.:
- 2,356
- Status:
- Active
- Beds:
- 4
- Lot size:
- 0.5 Acres
- Year built:
- 2021
- Baths:
- 3.00
- MLS#:
- 1055461
ADDITIONAL INFORMATION
Move-In Ready, One Owner Home in Desirable Vista Entrada! Featuring a Tuscan Exterior & a Fantastic 2356 Sqft Open Concept Floor Plan. 4 Bd, 3 Bath, Gourmet Kitchen includes Custom Cabinetry, Large Island, SS Appliances, Granite Countertops and spacious pantry. Primary Suite includes Walk-In Closet, Deluxe Bathroom w/ Upgraded Tile. Covered Back Patio Opens to a .5 Acre perfect for an RV or more and includes back yard access!
Open House:
Sunday, 4/28 1:00-3:00PM
- Type:
- Single Family-Detached
- Sq.Ft.:
- 2,707
- Status:
- Active
- Beds:
- 4
- Lot size:
- 0.23 Acres
- Year built:
- 2000
- Baths:
- 3.00
- MLS#:
- 1055345
ADDITIONAL INFORMATION
Active under contract- right of first refusal in place until 4/30/2024. Buyer having funding issues. AMAZING SANDIA VIEWS! Come see this spacious home in popular Enchanted Hills! The home features 4 bedrooms, 2.5 baths, 2 living areas & sunroom! The kitchen includes an abundance of cabinets, ample counter space & island for the chef. Living area has a cozy gas fireplace. Main suite is generously sized w/ample walk-in closet & bath w/separate shower & lg garden tub. Views of mountains & balloons can be enjoyed from the upper floor. Private gazebo for fantastic views of Sandias, sunrises & sunsets from the beautiful backyard!
- Type:
- Single Family-Detached
- Sq.Ft.:
- 1,779
- Status:
- Active
- Beds:
- 3
- Lot size:
- 0.13 Acres
- Year built:
- 2024
- Baths:
- 2.00
- MLS#:
- 1055119
ADDITIONAL INFORMATION
Brand new, never lived in Pulte home. Enjoy brand new appliances, new carpet, new A/C, new tank-less hot water heater, all backed by the industry's best warranty. Design your brand-new home at our world class design center. Our Brownstone home offers a wide-open floorplan that has room for everyone in a community just minutes from 550 and I-25. Near groceries, entertainment, golf, casinos, shopping. A must see.
- Type:
- Single Family-Detached
- Sq.Ft.:
- 1,772
- Status:
- Active
- Beds:
- 3
- Lot size:
- 0.2 Acres
- Year built:
- 2024
- Baths:
- 2.00
- MLS#:
- 1054995
- Subdivision:
- Vista Montebella Oeste
ADDITIONAL INFORMATION
Westway Homes introduces the Roma, 1772 square feet of modern living. An open floor plan with all the best finishes and amenities. The kitchen features Bosch stainless steel appliances, granite counter tops and an island. The kitchen opens to the formal dining area as well as the great room. The great room features a fireplace and access to a generous covered patio. The owner's suite is a private suite with a walk-in closet. This wonderful home is near complete and ready to move in to in February, 2024!
- Type:
- Single Family-Detached
- Sq.Ft.:
- 3,123
- Status:
- Active
- Beds:
- 5
- Lot size:
- 0.18 Acres
- Year built:
- 2024
- Baths:
- 4.00
- MLS#:
- 1054992
ADDITIONAL INFORMATION
Westway Homes presents the Parma! This is a massive 5 bedroom home that features an Owner's Suite on the bottom floor and 4 large and equal sized bedrooms with walk in closets on the upper level. The massive open living concept is complete with a formal dining area. The kitchen features designer cabinets, quartz counter tops and a Bosch stainless steel appliance package. This home is under construction and will be ready in April/May of 2024.
- Type:
- Other
- Sq.Ft.:
- 1,685
- Status:
- Active
- Beds:
- 4
- Lot size:
- 1 Acres
- Year built:
- 2023
- Baths:
- 2.00
- MLS#:
- 1054690
ADDITIONAL INFORMATION
**Home will be ready for New Owner May 2024** This Brand New Clayton Home will be placed on a Permanent Foundation that qualifies for VA, FHA, and Conventional Loans. Home sits on One Acre of Land. Home comes with four bedrooms, two bath, an open concept living room, dining room, large kitchen with a large center island and second living room with an electric fireplace. Some of the other features Stainless Steel Appliances, Ecobee Smart Thermostat that you can operate remotely on your phone with app, Refrigerated Air. Spacious owners suite with luxury bathroom that has a long soaking tub and walk in shower. Nice big laundry
- Type:
- Other
- Sq.Ft.:
- 1,790
- Status:
- Active
- Beds:
- 4
- Lot size:
- 1 Acres
- Year built:
- 2024
- Baths:
- 2.00
- MLS#:
- 1054689
ADDITIONAL INFORMATION
**Home will be ready for New Owner May 2024** This Brand New Clayton Home will be placed on a Permanent Foundation that qualifies for VA, FHA, and Conventional Loans. Home sits on One Acre of Land. Home comes with four bedrooms, two bath, an open concept living room, dining room, large kitchen with a large center island and second living room with an electric fireplace. Some of the other features Stainless Steel Appliances, Ecobee Smart Thermostat that you can operate remotely on your phone with app, Refrigerated Air. Spacious owners suite with luxury bathroom that has a long soaking tub and walk in shower. Nice big laundry
- Type:
- Single Family-Detached
- Sq.Ft.:
- 2,084
- Status:
- Active
- Beds:
- 3
- Lot size:
- 0.15 Acres
- Year built:
- 2024
- Baths:
- 3.00
- MLS#:
- 1054532
- Subdivision:
- Lomas Encantadas 2A
ADDITIONAL INFORMATION
Introducing a cutting-edge residence in the making, poised for completion by April 2024! This brand-new contemporary home boasts an expansive open floor plan, featuring a gourmet kitchen adorned with a sizable island--perfect for culinary enthusiasts. With two and a half baths and two spacious owners' closets, this home is designed for modern comfort. Embrace outdoor living on the extended covered patio, a versatile space for relaxation and entertainment. And there's more to discover within these walls!What sets this property apart is the added value--the builder is including the PID payoff in the purchase price, making homeownership even more seamless. Visit us at our model home in Lomas Encantadas - open daily!
- Type:
- Single Family
- Sq.Ft.:
- 983
- Status:
- Active
- Beds:
- 2
- Lot size:
- 0.04 Acres
- Year built:
- 1986
- Baths:
- 2.00
- MLS#:
- 1054512
ADDITIONAL INFORMATION
Welcome to this lovely townhome in Rio Rancho! With 2 bedrooms, 2 baths, and 983 sq ft of living space, you'll find comfort and convenience here. The vaulted ceilings and skylights in the living room create a spacious and bright atmosphere. Enjoy the nearby amenities such as grocery stores, gyms, and the convenience of intel, all within close proximity. Commuting is a breeze with easy access to the freeway. Don't miss your chance to make this townhome your own!
- Type:
- Single Family-Detached
- Sq.Ft.:
- 4,232
- Status:
- Active
- Beds:
- 4
- Lot size:
- 0.5 Acres
- Year built:
- 2006
- Baths:
- 5.00
- MLS#:
- 1053978
ADDITIONAL INFORMATION
Rio Rancho's Enchanting Tri-Level Masterpiece-This Rio Rancho home with stunning mountains, offers a captivating fusion of modern amenities & classic Southwest charm. A spacious tri-level layout boasts 3 primary suites, each offering a private sanctuary. Hardwood & tile floors flow throughout, charming nichos, bancos, & corbels. Mesmerizing views from each window. Gourmet kitchen & the expansive great room w/kiva fireplace welcomes grand gatherings & elegant evenings. Featuring a potential second living space and ample bedrooms, this home provides comfort and privacy for families of all sizes. Embrace the New Mexico lifestyle from your expansive deck, where captivating sunsets paint the sky in vibrant hues. This gem is your gateway to Southwest style & unparalleled beauty of N.M.
- Type:
- Single Family-Detached
- Sq.Ft.:
- 2,119
- Status:
- Active
- Beds:
- 3
- Lot size:
- 0.15 Acres
- Year built:
- 2024
- Baths:
- 3.00
- MLS#:
- 1053948
ADDITIONAL INFORMATION
This floor plan features 3 bedrooms + Flex Room, 2.5 bathrooms, a 2 car garage and includes flexible living spaces and an open-concept design that make it perfect for busy days, relaxing evenings, and everything in between. The open kitchen, great room, and dining configuration create the ideal environment for entertaining. Home is still under construction.
- Type:
- Single Family-Detached
- Sq.Ft.:
- 1,742
- Status:
- Active
- Beds:
- 3
- Lot size:
- 0.15 Acres
- Year built:
- 2024
- Baths:
- 3.00
- MLS#:
- 1053936
ADDITIONAL INFORMATION
This open concept home comes with 4 bedrooms, 2 bathrooms and a 2 car garage. The kitchen-dining-great room configuration is ideal for family living or festive gathering. The secondary bedrooms are secluded in a private hallway with adjacent bath access. Upgraded options such as the gourmet kitchen and 8 foot doors are great additions to this beautiful home! Home is still under construction.
- Type:
- Single Family-Detached
- Sq.Ft.:
- 2,119
- Status:
- Active
- Beds:
- 3
- Lot size:
- 0.22 Acres
- Year built:
- 2024
- Baths:
- 3.00
- MLS#:
- 1053935
ADDITIONAL INFORMATION
This floor plan features 3 bedrooms + Flex Room, 2.5 bathrooms, a 2 car garage and includes flexible living spaces and an open-concept design that make it perfect for busy days, relaxing evenings, and everything in between. The open kitchen, great room, and dining configuration create the ideal environment for entertaining. Home is still under construction.
- Type:
- Single Family-Detached
- Sq.Ft.:
- 2,196
- Status:
- Active
- Beds:
- 4
- Lot size:
- 0.14 Acres
- Year built:
- 2024
- Baths:
- 3.00
- MLS#:
- 1053877
- Subdivision:
- MOUNTAIN HAWK
ADDITIONAL INFORMATION
Fantastic roomy 2-story with 3 bedrooms up and 1 down. Oversize lot makes this home site extra special. Granite countertops in kitchen and bathrooms including granite backsplash. Energy efficient appliance package includes SS Gas grange, dishwasher and over range microwave. Garbage disposal. Ceramic tile in entry, kitchen, laundry room, dining area and all bathrooms. Enjoy the large backyard from your spacious covered patio accessed from large sliding glass doors in the living room. Taxes Pest Control sys. Energy efficient features incl low E-pane windows, full foam infiltration package and more. Prewired for garage door opener. 2-10 Ltd Builder Warranty in addition to Twilight's exclusive one-year builder warranty. Come visit the furnished model and see the quality Twilight offers.
- Type:
- Single Family-Detached
- Sq.Ft.:
- 3,245
- Status:
- Active
- Beds:
- 5
- Lot size:
- 0.55 Acres
- Year built:
- 2020
- Baths:
- 3.00
- MLS#:
- 1050573
ADDITIONAL INFORMATION
Back on MARKET! No fault of seller, all inspections & survey are completed and ready for your buyer (home, pest, well, & septic) available on request. Discover luxury living in Rio Rancho with this stunning estate, featuring a main home with 3 bedrooms, 2 baths, and a 2-bedroom, 1-bath casita perfect for rental income or guests. The main house boasts granite countertops, custom cabinets, Italian & Turkish tile, one-of-a-kind home library and a Murphy bed for added convenience. The property is secured with an automated gate and showcases custom stonework. Enjoy an outdoor oasis with fruit trees, a full irrigation system, fire pit, basketball court, pergola and custom fountains. This unique estate combines privacy, elegance, and functionality, making it an ideal haven for discerning buyer

The data relating to real estate for sale on this web site comes in part from the IDX Program of the Southwest Multiple Listing Service Inc., a wholly owned subsidiary of the Greater Albuquerque Association of REALTORS®, Inc. IDX information is provided exclusively for consumers' personal, non-commercial use and may not be used for any purpose other than to identify prospective properties consumers may be interested in purchasing. Copyright 2024 Southwest Multiple Listing Service, Inc.
Rio Rancho Real Estate
The median home value in Rio Rancho, NM is $430,000. This is higher than the county median home value of $205,400. The national median home value is $219,700. The average price of homes sold in Rio Rancho, NM is $430,000. Approximately 72.66% of Rio Rancho homes are owned, compared to 19.97% rented, while 7.37% are vacant. Rio Rancho real estate listings include condos, townhomes, and single family homes for sale. Commercial properties are also available. If you see a property you’re interested in, contact a Rio Rancho real estate agent to arrange a tour today!
Rio Rancho, New Mexico has a population of 93,317. Rio Rancho is more family-centric than the surrounding county with 33.59% of the households containing married families with children. The county average for households married with children is 30.89%.
The median household income in Rio Rancho, New Mexico is $63,180. The median household income for the surrounding county is $60,345 compared to the national median of $57,652. The median age of people living in Rio Rancho is 38.1 years.
Rio Rancho Weather
The average high temperature in July is 94.4 degrees, with an average low temperature in January of 22.2 degrees. The average rainfall is approximately 12.9 inches per year, with 8.7 inches of snow per year.
