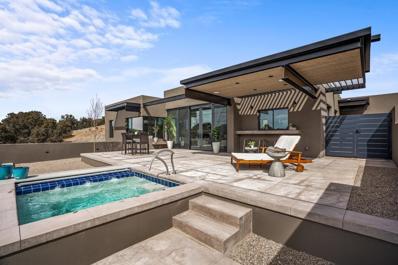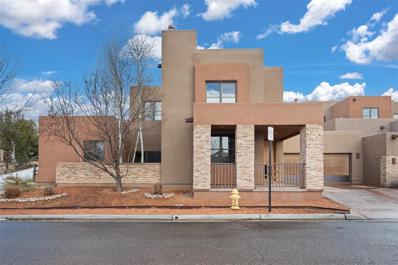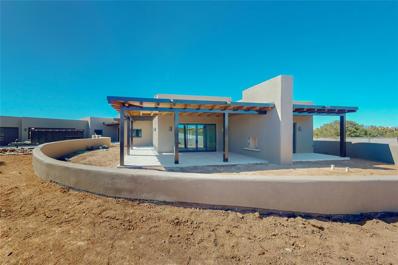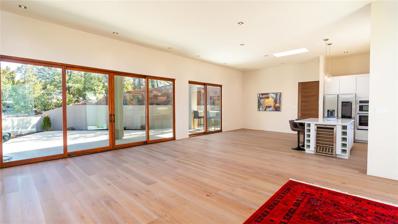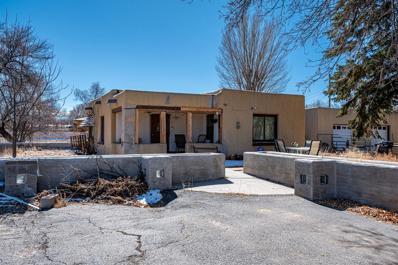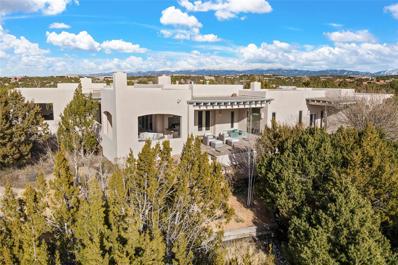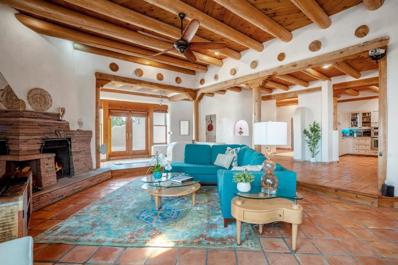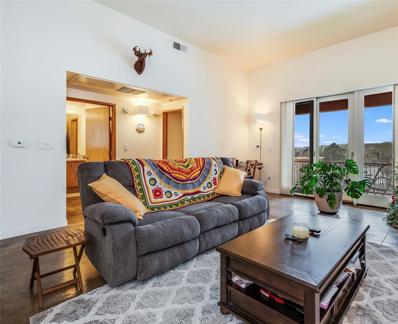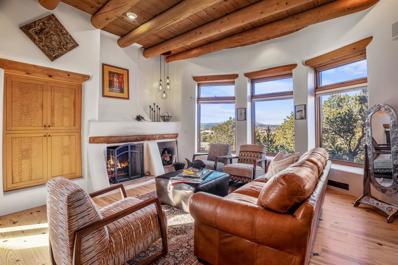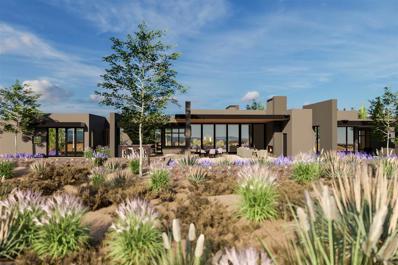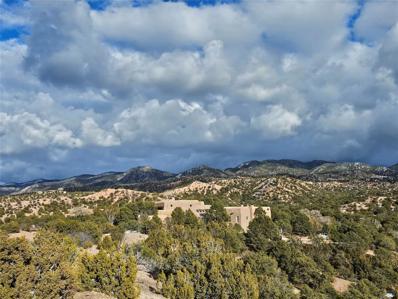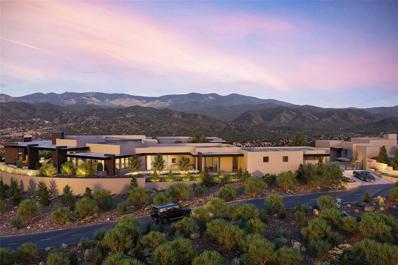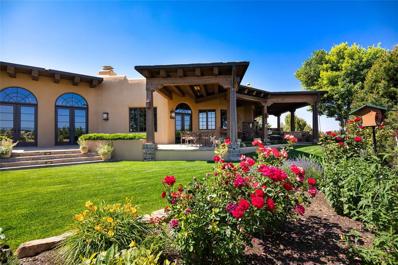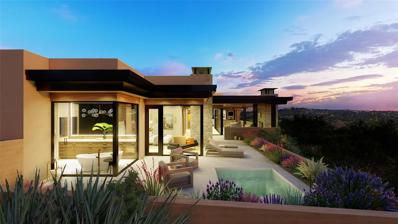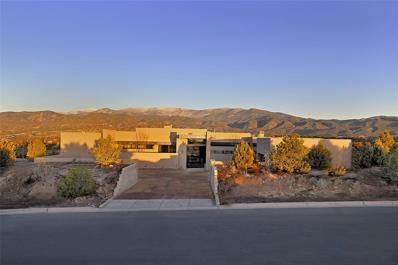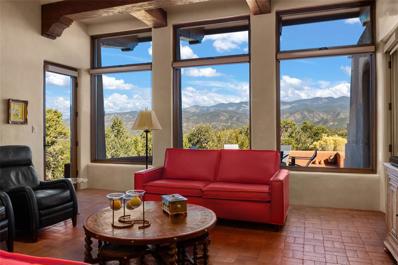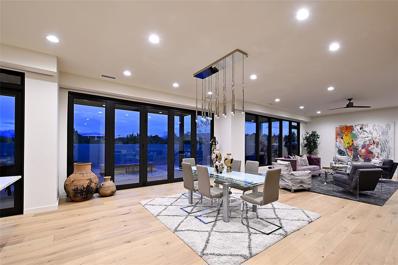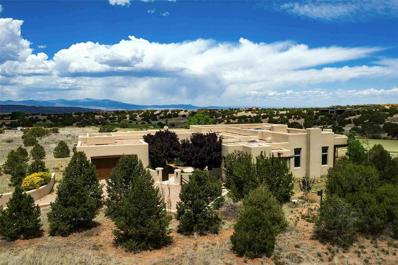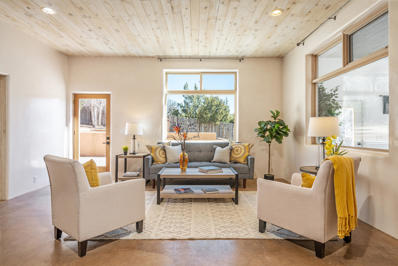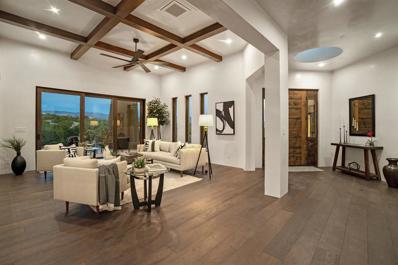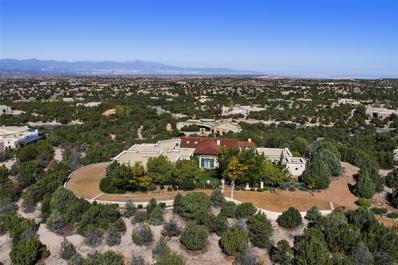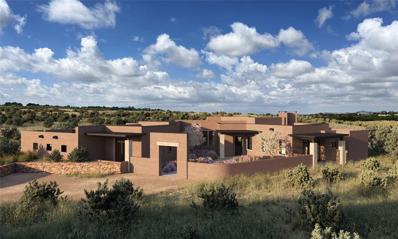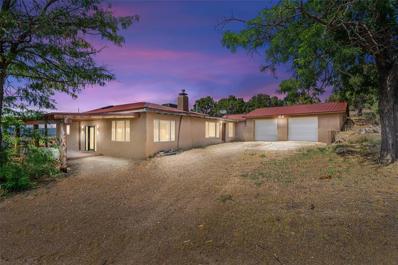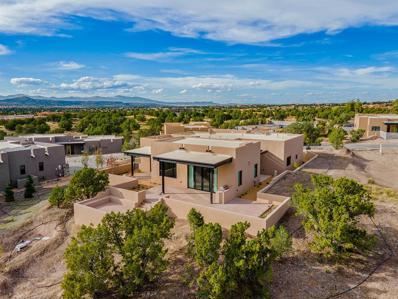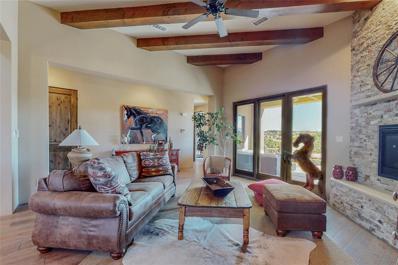Santa Fe NM Homes for Sale
$2,595,000
7 Deer Stalker Santa Fe, NM 87506
- Type:
- Single Family
- Sq.Ft.:
- 3,786
- Status:
- Active
- Beds:
- 3
- Lot size:
- 2 Acres
- Year built:
- 2024
- Baths:
- 3.00
- MLS#:
- 202342163
- Subdivision:
- Las Campanas
ADDITIONAL INFORMATION
Newly constructed in Las Campanas! This stunning 3786 sq. ft. contemporary home, sited on 2 acres and ideally located on the 15th hole of the Sunrise course and minutes from the clubhouse, exhibits a seamless integration of the interior and outdoor living spaces, offering beautiful natural light throughout the day. The striking open concept main living/dining area has steel beams, diamond plaster walls, a sleek gas fireplace and has direct access to the South-facing patio, which includes a beautiful steel portal with warm wood elements, an exterior bar with a kitchen pass through window and a large sunken jacuzzi; perfect for entertaining. The large kitchen has extensive quartz countertops, a Bosch induction cooktop, stainless steel appliances and a wonderful island with room for two. The primary suite offers great privacy and has a large walk-in closet, a beautiful double vanity, a walk-in shower and a luxurious soaking tub. The 2 guest bedrooms, one of which is ensuite, are generous in size and are on the Northwest wing of the home. Additionally, there is a large, flexible space that can be used as an office, den or a home gym. The 3-car garage is connected to the house via a breezeway which leads to the laundry and mudroom area, a great design feature for daily use. Another unique feature of this property is that a pool is permissible, per the Las Campanas original development plans. This stunning property, with its ICF construction, exhibits excellence in craftsmanship and offers a resort-like atmosphere in Santa Fe’s premier country club community.
$819,000
1621 Villa Strada Santa Fe, NM 87506
- Type:
- Single Family
- Sq.Ft.:
- 2,264
- Status:
- Active
- Beds:
- 2
- Lot size:
- 0.24 Acres
- Year built:
- 2007
- Baths:
- 3.00
- MLS#:
- 202400800
ADDITIONAL INFORMATION
Enter your new home at The Villas at Las Estrellas into the open concept living/dining/kitchen with high ceilings, abundant natural light, and access to two separate patios, perfect for enjoying your morning coffee or evening dinners al fresco. The kitchen features granite tile countertops, ample bar seating, a gas range, and all stainless-steel appliances. The laundry room is conveniently located next to the kitchen with a sink and direct access to the two-car garage. The primary suite is on the main level with a large walk-in closet, a deep soaking tub, separate glass enclosed shower, and double vanities with a wall-to-wall mirror. The upper level has an open concept loft/office/media/library area that could be easily converted to a third bedroom and boasts access to a lovely deck, perfect for relaxation. The second bedroom is also on the upper level and shares a full bath with the loft/office area. There is ample storage throughout the interior of the house and the exterior has wonderful street appeal with stacked stone pillars, clean lines, and contemporary style. This fantastic single-owner home is perfect for those desiring easy access to walking trails, downtown Santa Fe, and anyone looking for an easy commute to Los Alamos.
$2,365,000
9 Primrose Circle Santa Fe, NM 87506
- Type:
- Single Family
- Sq.Ft.:
- 3,458
- Status:
- Active
- Beds:
- 3
- Lot size:
- 1.5 Acres
- Year built:
- 2023
- Baths:
- 4.00
- MLS#:
- 202400266
ADDITIONAL INFORMATION
Fantastic New Custom Home in Las Campanas! Andrew Lyons and Santa Fe Construction have designed and masterfully constructed this Contemporary Pueblo Style home with a unique blend of traditional and modern elements. The house has excellent views of the Sangre de Cristo and Jemez Mountains and high end finishes throughout, including a Wolf Sub-Zero appliance package, custom Alder wood doors, custom Alder wood cabinetry, natural smooth trowelled plaster walls, stunning metal and wood beams, large format porcelain tile throughout, three fireplaces, extensive yard walls, extensive hardscaping and landscaping with rain water harvesting and drip irrigation system, built in radon mitigation system, in-floor radiant heating and recessed or wall mounted split cooling throughout, prewired for alarm and sound with Klipsch speakers installed. There is still time to pick some finishes and the sellers are offering a generous $15,000.00 lighting allowance (with acceptable offer) for several important lighting opportunities and will also offer a $10,000.00 credit towards bath/cabinet hardware and window treatments (with acceptable offer).
$1,841,000
112 Valle Sereno Santa Fe, NM 87506
- Type:
- Single Family
- Sq.Ft.:
- 2,638
- Status:
- Active
- Beds:
- 3
- Lot size:
- 1.42 Acres
- Year built:
- 2024
- Baths:
- 3.00
- MLS#:
- 202400701
- Subdivision:
- Monte Sereno
ADDITIONAL INFORMATION
Located just north of Santa Fe in Monte Sereno Subdivision, this brand new home sited on 1.4+/- acres has lots of privacy and a convenient floor plan. The open concept house features high ceilings, 8 foot solid walnut doors, Pella Windows, marble bathrooms, quartz countertops, walk-in closets, ductless AC, and radiant heat throughout. This home is all one level, 3 bedrooms, 4 full bathrooms, 2 separate living room areas, and a 2 car garage. Features large, covered patios with a bar and barbecue area for outdoor dining. The property has exceptional rock work, and landscaping with drip system throughout. Enjoy the peace and quiet of this property, only minutes away from great restaurants, the opera, shopping, and entertainment.
$450,000
45 Feather Santa Fe, NM 87506
- Type:
- Single Family
- Sq.Ft.:
- 1,594
- Status:
- Active
- Beds:
- 2
- Lot size:
- 2.09 Acres
- Year built:
- 1948
- Baths:
- 1.00
- MLS#:
- 202400403
ADDITIONAL INFORMATION
Discover the timeless allure of this classic adobe home, a hidden gem awaiting your personal touch. Tucked away on just over 2 acres of irrigated land, this property offers a rare opportunity to create your own rural oasis in the heart of the countryside. Step inside this cozy abode, boasting nearly 1600 sq ft of living space adorned with authentic adobe walls and traditional vigas, exuding warmth and character at every turn. Attached to the main residence you'll find a spacious 832 sq ft garage, also featuring charming vigas, offering endless possibilities as a potential casita or workshop, providing versatility to suit your lifestyle needs. Outside, the expansive grounds beckon with the promise of country living at its finest. With and irrigation, this property is an ideal canvas for your own little farmstead, where you can bring your horses and small animals to roam freely or cultivate a bountiful garden brimming with fresh produce. Located in a serene rural setting, yet just a short drive from Santa Fe or Los Alamos and Buffalo Thunder Resort, this property offers the perfect blend of privacy and convenience. Whether you're seeking a peaceful retreat from the hustle and bustle of city life or dreaming of creating your own homestead in the countryside, this classic adobe home is sure to capture your heart. NEW ROOF WITH TRANSFERABLE WARRANTY!
$1,989,000
20 Vallecito Road Santa Fe, NM 87506
- Type:
- Single Family
- Sq.Ft.:
- 3,995
- Status:
- Active
- Beds:
- 3
- Lot size:
- 2.57 Acres
- Year built:
- 2006
- Baths:
- 4.00
- MLS#:
- 202400132
- Subdivision:
- Vallecito De La
ADDITIONAL INFORMATION
CASA DE LAS FUENTES Welcome to "The House of Fountains", an awe-inspiring residence spanning approximately 3,995 sqft of sophisticated living space, nestled on a spacious 2.57-acre lot with Western Views. This architectural gem offers a harmonious fusion of soft contemporary design, Santa Fe style, water features, and natural grandeur, promising an unparalleled lifestyle. Through the private courtyard, step inside this single-level sanctuary, where 3 generously sized bedrooms and 3.5 bathrooms with an office and library unfold seamlessly across the expansive floor plan. The guest bedrooms are beautifully separated from the living spaces and primary suite. Vaulted ceilings add an air of grace, creating an open and inviting atmosphere throughout. The chef's kitchen is a culinary pleasure, equipped with high-end stainless-steel appliances, granite countertops, dual sinks, oversized pantry, and a breakfast nook. The primary suite, a haven of tranquility, boasts a spa-like bathroom and a private deck with a built-in hot tub overlooking the breathtaking landscape. With in-floor radiant heating beneath the stone floors and refrigerated A/C, this home ensures comfort in every season. A notable feature of this property is the three-car garage with separate bays, providing direct access to the house for convenience. The meticulously designed outdoor living areas are a cascade of luxury, offering panoramic views with the sounds of water strategically integrated to complement the natural beauty surrounding this estate. The residence includes a large cistern that nourishes the fully landscaped gardens. Witness the vibrant burst of colors and textures in the gardens during spring, summer, and fall, creating a picturesque backdrop for your everyday life. Indulge in the essence of luxury living, where every detail has been considered for comfort and enjoyment. "The House of Fountains" beckons you to experience a lifestyle of timeless elegance surrounded by the beauty of nature.
$1,399,000
70 Vuelta Maria Santa Fe, NM 87506
- Type:
- Single Family
- Sq.Ft.:
- 3,884
- Status:
- Active
- Beds:
- 4
- Lot size:
- 11 Acres
- Year built:
- 1993
- Baths:
- 3.00
- MLS#:
- 202400274
- Subdivision:
- Las Dos
ADDITIONAL INFORMATION
Located in the Las Dos neighborhood, this beautiful 3798 sq. ft. 4 bedroom 2 ½ bath home is sited on 11 acres and has dramatic views of the Sangre De Cristo and Jemez mountain ranges. Upon entering, one experiences the organic quality of the property with its open concept design, curved walls and the ever present Santa Fe charm. High ceilings, vigas and saltillo tile are throughout the kitchen/living/dining area and the living area, the heart of the home, has an Anasazi stone fireplace and a banco that wraps around a large, view-filled window. The large country kitchen has stainless steel appliances, an incredible amount of storage and an abundance of countertop space. The dining area has direct access to the West-facing pergola and hot tub area for sunset viewing while the East-facing deck offers an expansive outdoor area for sunrise and stargazing. The generous primary suite enjoys Sangre views, has a wood burning kiva fireplace and a beautiful bathroom with slate tile, a walk-in shower and soaking tub. The 3 guest bedrooms offer flexibility of use, have beamed ceilings and share a beautifully tiled ¾ bath. The oversized, 2-car garage has 2 additional storage areas and there are stairs leading from the garage to the main living area. If you’re searching for a Santa Fe home with a country atmosphere and a peaceful drive to downtown Santa Fe, 70 Vuelta Maria is calling your???????????????????????????????? name.
- Type:
- Condo
- Sq.Ft.:
- 1,039
- Status:
- Active
- Beds:
- 1
- Lot size:
- 0.02 Acres
- Year built:
- 2006
- Baths:
- 1.00
- MLS#:
- 202400195
- Subdivision:
- Zocalo
ADDITIONAL INFORMATION
Spacious one bedroom, one bath, ground-level end unit in a desirable location backing up to open space and wide arroyo with western views. Split level unit steps down into the living room to create higher ceilings with 8 ft tall Pella glass doors to access the private, covered patio. Bright, well designed, and flexible floor plan to fit any lifestyle. Located in the beautiful Zocalo Condominium Community designed by World-renowned Mexican architect Ricardo Legorreta and located just minutes from downtown and all that Santa Fe offers in shopping, museums and services. Community amenities include two fitness facilities, clubhouse, pool and spa
$1,575,000
3 Crestview Circle Santa Fe, NM 87506
- Type:
- Single Family
- Sq.Ft.:
- 3,260
- Status:
- Active
- Beds:
- 4
- Lot size:
- 1.56 Acres
- Year built:
- 2000
- Baths:
- 4.00
- MLS#:
- 202400246
- Subdivision:
- Las Campanas
ADDITIONAL INFORMATION
Elegance and authentic Southwestern architecture in Las Campanas! This single level 3,260 sq. ft. 4 bedroom/ 3 1/2 bath adobe home is a reimagined classic. Situated on 1.5 acres with sprawling Jemez mountain sunset views, this beautiful property is the essence of Santa Fe charm and style. Through a dramatic East-facing portal, one enters a welcoming foyer with high ceilings, vigas, and beautiful wood flooring. The main living/dining room has 14 foot ceilings with vigas, large picture and transom windows for the mountain views, a commanding wood-burning fireplace, and diamond plastered walls. Two sets of French doors lead to the South and West-facing portals for outdoor dining/enjoyment. The eat-in kitchen was recently renovated with all new GE Cafe appliances which include a gas cooktop-double oven convection range and two convection wall ovens, quartz countertops and a uniquely designed custom island made from Acacia wood interspersed with turquoise. The large primary suite is located in the North wing of the home with a wood burning kiva fireplace and a private office partitioned by handcrafted stained glass doors. The primary bathroom has a jetted soaking tub, two vanities and a walk-in shower. The 3 guest bedrooms are located in the South wing of the property, and include a second master ensuite with wood burning kiva fireplace, plus a 2 bedroom Jack & Jill suite. All of the bedrooms have vigas and charming wood lintels above the windows. The less noticeable aspects of this incredible renovation are the most noticeable in homeownership value: a new roof and new stucco by Santa Fe Stucco and Roofing (warranties are transferable), 2 new heating/central AC/water heater units and more upgrades that a future homeowner would find very valuable. Located 20 minutes from The Plaza, this authentic Santa Fe property is both majestic and warm; a gem in the Las Campanas treasure trove.
$4,250,000
69 Estates Drive Santa Fe, NM 87506
- Type:
- Single Family
- Sq.Ft.:
- 4,606
- Status:
- Active
- Beds:
- 3
- Lot size:
- 1.52 Acres
- Year built:
- 2024
- Baths:
- 4.00
- MLS#:
- 202400248
- Subdivision:
- Las Campanas
ADDITIONAL INFORMATION
: Exciting opportunity to own a contemporary masterpiece, and be a part of the process from the ground up. Designed, permitted, and ready for construction - this Dressel Construction gem features enormous views of all of Santa Fe's surrounding mountains. This rare home site embraces the Sangre de Cristo mountains to the east, the Sandia and Jemez mountains to the south, and finally a big view of the Jemez Mountains to the west. This one level home is comprised of 3 bedrooms and a study, but it can be expanded to include a spacious guest house - and even a swimming pool. The floor plan is open, and flows from the well-endowed kitchen (Wolf, Sub-Zero appliance package) to an intimate wine bar for entertainment, and a vast living room/dining room surrounded by sliding glass walls that let the magnificent views in from all parts of the home. The virtual photos catch only a glimpse of the Rad Acton designed contemporary design and floor plan that affords luxurious indoor and outdoor living - all from the convenient Estates I setting in Las Campanas that is close to the town and close the the Club at Las Campanas (which features 2 Jack Nicklaus Signature golf courses, an amazing Spa/Fitness/Tennis Center, and a world-class Equestrian Center). Be a part of the process and add your finishing touches to what is bound to be one of the most talked about homes in the history of Las Campanas.Images portrayed in this listing are virtual images, and seller makes no representations that all elements in these images represent what is being sold.
$5,950,000
57 Polmood Farm Santa Fe, NM 87506
- Type:
- Single Family
- Sq.Ft.:
- 4,857
- Status:
- Active
- Beds:
- 5
- Lot size:
- 16.5 Acres
- Year built:
- 1991
- Baths:
- 6.00
- MLS#:
- 202400178
ADDITIONAL INFORMATION
This is your opportunity to own 16.5 acres adjoining hundreds of thousands more of National Forest. Built to achieve the best possible setting for views, privacy and accessibility, this multi-level double gated Estate also has a guest house. Located in Tesuque and within a leisurely 15-minute drive to historic Santa Fe Plaza this is a one-of-a-kind offering. The main house is 4,857 s.f. with 4 bedrooms, 4 baths, formal dining, large eat-in kitchen and casual living room, Great room, library, 6 kiva fireplaces, laundry, ample linen storage, workout room and guest wing with sitting room and oversized 2 car garage. The 922 s.f. detached guest house includes a full kitchen, living room with kiva fireplace, 1 bedroom, 2 baths, one car garage and private portal and patios. There are numerous outdoor living and entertaining spaces for intimate and large gatherings. Seeing is believing that you are so close to all of the amenities of Santa Fe with all of the feeling of the neighboring wilderness.
- Type:
- Single Family
- Sq.Ft.:
- 5,982
- Status:
- Active
- Beds:
- 6
- Lot size:
- 2.96 Acres
- Year built:
- 2024
- Baths:
- 7.00
- MLS#:
- 202400048
- Subdivision:
- Monte Sereno
ADDITIONAL INFORMATION
Perched on the northern tip of Monte Sereno & the City of Santa Fe is one of the most spectacular one-level Contemporary homes in the entire marketplace. Currently under construction with a September 2024 completion date, this house/guest house configuration boasts enormous views of the Sangre de Cristo mountains to the east, the Badlands to the north, and the Jemez Mountains to the west. The interior living room-dining room-kitchen open floor plan flows out through huge glass sliding doors to extraordinary outdoor portal spaces, making for great living and entertaining spaces. The detached two bedroom guest house affords an ideal separation of space for friends and family that come to visit. Dressel Construction's latest homes in Monte Sereno are defining Contemporary style in Santa Fe, and are absolutely cutting-edge in the presentation and execution. Deluxe gourmet kitchen and walk-in pantry have loads of counter space & storage, top-of-the-line appliances - all enveloped by the extraordinary views. Rare double lot configuration maximizes privacy on this promintory setting. Buyers can still have a hand in selecting finishes, but hurry as that windows closes soon due to industry lead times. Please contact Paul for a private showing. Images portrayed in this listing are virtual images, and seller makes no representations that all elements in these images represent what is being sold.
$6,975,000
9 Deer Dancer Santa Fe, NM 87506
- Type:
- Single Family
- Sq.Ft.:
- 7,870
- Status:
- Active
- Beds:
- 4
- Lot size:
- 1.02 Acres
- Year built:
- 2002
- Baths:
- 5.00
- MLS#:
- 202342195
- Subdivision:
- Las Campanas
ADDITIONAL INFORMATION
Welcome to the Deer Dancer Estate, a residence of incomparable grandeur, elegance and majestic vistas, golf and mountain views, which showcases unparalleled design, superior craftsmanship and state-of-the-art smart home technology. This beautifully crafted adobe-built main house and casita by renowned builder, Roger Hunter, captivates and exemplifies the ultimate luxury Santa Fe lifestyle. Sited high above both the Sunset and Sunrise Golf Courses, walking distance to the Las Campanas Clubhouse, spa and golf courses, this exquisite gated residence comforts with inherent warmth and the highest level of luxury finishes. Sited in a parklike setting with vibrant gardens and vast outdoor entertainment areas, the 9,164 square foot home and casita offers 4 bedrooms, a media room, private office and a heated attached studio. The main house stuns with a grand foyer which opens to the elegant formal living room with a grand fireplace and access to the outdoor living areas. Entertaining is a delight with the designer island kitchen which boasts professional grade appliances, a walk-in service pantry, portal access to the outdoor dining areas and built-in BBQ grill. Additional kitchen features include a breakfast dining area which opens to the secondary living room with a stone fireplace, and wet bar. The formal dining room impresses with carved entrance columns, fireplace and access to the front outdoor dining room.The Parade of Homes, award-winning owner's suite is one of the finest in Santa Fe with views, seating area, substantial walk-in closet, lavish spa-like bath and office. Guests enjoy their independent guest wing with two generous ensuite bedrooms, each with portal access. Additional main house features include a media room, wine room and a central powder room. The detached 1 bedroom casita offers privacy and comfort with a full kitchen, fireplace and a full bath with a walk-in closet. The neighboring lot may be purchased to total 3 acres of elevated privacy and views.
$5,250,000
26 Lodge Circle Santa Fe, NM 87506
- Type:
- Single Family
- Sq.Ft.:
- 4,166
- Status:
- Active
- Beds:
- 4
- Lot size:
- 1.14 Acres
- Baths:
- 5.00
- MLS#:
- 202342131
- Subdivision:
- Bishopsldhills
ADDITIONAL INFORMATION
Architectural excellence at its finest! One of the best locations with one of the best views in all of Santa Fe. Minutes to the plaza with the luxury of the Auberge Bishop's Lodge Resort out your front door. To-be-built permitted & ready to break ground. Designed & built by Ramón Gabriel Martinez of High Desert Architecture; one of Santa Fe’s only design-build architecture firms and voted one of Santa Fe's top architects. Create haute-cuisine from your amazing Wolf/Subzero chef’s dream kitchen, luxuriate in your spa-level ensuite bedrooms, fireplaces in every room, incredible 2,500 sf heated portal with kiva, grill, al fresco dining, spa, guest terrace and firepit. Bask in the glory of the brilliant New Mexico painted-desert sunsets over the Jemez Mountains from your luxurious heated portal every day of the year.
- Type:
- Single Family
- Sq.Ft.:
- 4,518
- Status:
- Active
- Beds:
- 3
- Lot size:
- 1.34 Acres
- Year built:
- 2023
- Baths:
- 5.00
- MLS#:
- 202342032
- Subdivision:
- Monte Sereno
ADDITIONAL INFORMATION
Just completed! This spectacular Dressel Construction contemporary on one of Monte Sereno’s premier view lots is a brand new home, boasting enormous views and the best of modern day living. Easy one-level living in a home that features not only great views, but also a floor plan that is graceful and functional. Grand outdoor portal spaces separated by huge sliding doors let the outside in, and allow for true Santa Fe outdoor living. A luxurious 3-room primary suite is set off to one end of the house, while the guest suite resides on the other end. A gourmet kitchen with Wolf, Sub-Zero, stone counter tops and more will satisfy the most demanding chef. Images portrayed in this listing are virtual images, and seller makes no representations that all elements in these images represent what is being sold.
$2,095,000
2921 Aspen View Santa Fe, NM 87506
- Type:
- Single Family
- Sq.Ft.:
- 2,501
- Status:
- Active
- Beds:
- 2
- Lot size:
- 2.35 Acres
- Year built:
- 2012
- Baths:
- 3.00
- MLS#:
- 202341603
- Subdivision:
- Monte Sereno
ADDITIONAL INFORMATION
Located just north of Santa Fe in Monte Sereno, this home sits behind a gate that serves just a few other homes. With outstanding views of the Sangre de Cristo Mountains as the focal point, the future owners will enjoy a meticulously maintained and perfectly proportioned home. Sited on 2.3 acres there is plenty of privacy yet the location still lends itself to community with the neighbors. Presented in a traditional Pueblo Style, the living areas with brick floors and diamond plaster finished walls are open and grand yet comfortable. The primary suite and guest suite are located on opposite ends of the home. A small office/study/TV room provides flex space. Recent upgrades by this owner include the addition of radiant in floor cooling, whole house automation (Control 4), custom bathroom doors from La Puerta, new window coverings, and recent roof maintenance which comes with a transferable 2 year warranty. Enjoy the large covered east facing portal with a natural gas fire pit and hot tub located nearby. With the exception of 2 steps in from the garage, this home is all one level.
$2,525,000
141 Paseo Aragon Santa Fe, NM 87506
- Type:
- Single Family
- Sq.Ft.:
- 3,473
- Status:
- Active
- Beds:
- 3
- Lot size:
- 1.22 Acres
- Year built:
- 2023
- Baths:
- 4.00
- MLS#:
- 202341752
ADDITIONAL INFORMATION
Picture yourself in the best of refined living with this soft, sophisticated, and serene residence boasting breathtaking sunrise, moonrise, and sunset views. The open floor plan seamlessly blends indoor and outdoor spaces to create an environment that invites relaxation and enjoyment. Step into a state-of-the-art kitchen and a butler's pantry, complete with custom cabinetry that adds a touch of elegance. Entertaining is a joy with this well-appointed space, where every detail has been thoughtfully imagined. The primary suite is a sanctuary featuring a spa bath for luxurious relaxation and a walk-in closet that caters to the most discerning tastes. Two additional secondary suites offer private retreats, each equipped with its own bath and walk-in closet, ensuring that every resident enjoys their own tranquil space. A cozy private office provides the perfect setting for focused work or reflective moments. Don’t miss the totally enclosed meditation garden giving you year-round outdoor access regardless of the season. Meanwhile, a pristine three-car garage adds both convenience and a touch of good design to this already exquisite home. Nestled within the secure confines of a peaceful community, residents have the option to take advantage of the amenities of the Club at Las Campanas separately. Or just revel in the tranquility of the surroundings, where walking paths beckon and mountain views inspire. It's more than a home; it's an oasis whether you live here full time or prefer a “lock and leave” lifestyle.
$1,999,000
76 Via Pampa Santa Fe, NM 87506
- Type:
- Single Family
- Sq.Ft.:
- 4,011
- Status:
- Active
- Beds:
- 3
- Lot size:
- 1.24 Acres
- Year built:
- 2010
- Baths:
- 4.00
- MLS#:
- 202341814
ADDITIONAL INFORMATION
This exceptional single-level residence built by the revered Sharon Woods is sited on 1.2 acres on the second hole of the Sunset Golf Course in Las Campanas and excites with stunning views of the fairway and the Jemez and Sangre de Cristo Mountains. Thoughtfully designed, it offers spaces ideal for entertaining, including expansive indoor and outdoor areas. Privately accessed through a lovely entry courtyard, the exquisite home features open-concept public spaces that include a large living and dining room with expansive mountain and golf course views, a fireplace, and portal access; a generous chef's kitchen with an island, a walk-in pantry, a breakfast bar, and custom cabinetry; and an adjoining casual dining area or media room. The private owner's suite enjoys golf course views, a fireplace, portal access, and a spacious spa-like bath with a soaking tub, a custom shower, dual vanities, and a walk-in closet. Adjacent to the owner's suite is an office area or library. Guests enjoy true independence in a separate guest wing with two roomy suites with views and walk-in closets. The home’s luxurious finishes include rich hardwood and natural stone flooring, vigas, plaster walls, superior-quality craftsmanship, custom doors, and vibrant landscaping. The current owner's Equity Golf Membership in the Club at Las Campanas is available for purchase separately.
- Type:
- Single Family-Detached
- Sq.Ft.:
- 3,612
- Status:
- Active
- Beds:
- 3
- Lot size:
- 1.66 Acres
- Year built:
- 2005
- Baths:
- 4.00
- MLS#:
- 1044624
ADDITIONAL INFORMATION
Beautiful refuge on the Rio Chupadero with water rights offers a feeling of remoteness a few short miles from the Four Seasons Resort at Rancho Encantado, a ten minute drive from Tesuque Village Market, and twenty minutes to the Plaza. The spacious 3 bed, 3 full bath main home rests on a picturesque 1.66 acres with a private well and water rights for the acequia.Artists and entertainers will love the studio apartment with full bath and a detached garage transforming into a second studio or additional living space. The generous patios and airy living areas are lovely for entertaining, and a large balcony overlooks the property. Fine finishes include diamond plaster walls, hardwood ceilings, hardwood and polished concrete floors. This home is a dream with big open spaces inside and out.
$2,150,000
17 Arriba Circle Santa Fe, NM 87506
- Type:
- Single Family
- Sq.Ft.:
- 3,219
- Status:
- Active
- Beds:
- 3
- Lot size:
- 1.6 Acres
- Year built:
- 2023
- Baths:
- 4.00
- MLS#:
- 202341458
- Subdivision:
- Las Campanas
ADDITIONAL INFORMATION
Welcome to Estates II in Las Campanas, where luxury living and exquisite design come together to create an extraordinary community. Our newly constructed home boasts stunning contemporary Southwest design that will captivate your senses. With 3 ensuite bedrooms, each offering privacy and comfort, you'll find the perfect space to retreat and unwind. Imagine waking up to breathtaking views of the Sangre de Cristo mountains, showcased through large windows that flood your home with an abundance of natural light. Our open floorplan allows for seamless flow and easy entertaining, making everyday living a delight. The multiple outdoor patios and portals offer flexible living. Step through the door, and you’re met with elegance and sophistication, as modern aesthetics blend harmoniously with the warmth of Southwest charm. Whether you're enjoying a quiet evening in your spacious living room or preparing a meal in your gourmet kitchen, you'll appreciate the attention to detail and quality craftsmanship that define this exceptional home. Indulge in the luxurious amenities offered by Las Campanas Estates, such as private community spaces, walking trails, and easy access to world-class golf courses. Experience a lifestyle beyond compare, where every detail is designed to elevate your living experience. Come and discover the epitome of contemporary Southwest living.
$3,500,000
73 Sundance Drive Santa Fe, NM 87506
- Type:
- Single Family
- Sq.Ft.:
- 4,450
- Status:
- Active
- Beds:
- 4
- Lot size:
- 2.59 Acres
- Year built:
- 2003
- Baths:
- 5.00
- MLS#:
- 202341055
ADDITIONAL INFORMATION
Elevated above the world, Sundance Estates offers a unique retreat with breathtaking, unending views of the Sangre and Jemez Mountain ranges. This 4450-square-foot main house, an embodiment of European style, welcomes you with open arms to a world of refined living and natural beauty. With its classic European design and meticulous craftsmanship, this estate is a masterpiece of timeless elegance that exudes sophistication at every turn. Step inside to discover high trussed ceilings and architecturally coved halls that impart an air of grandeur, creating a sense of space and openness. The great room boasts a grand fireplace to enjoy. The gourmand kitchen is a chef's dream, with premium appliances and exquisite finishes, perfect for culinary creation and entertaining. The spacious primary suite is a haven of relaxation with its private views and a luxurious spa-like bathroom, where you can unwind in style. On the opposite side of the house are two guest rooms that are both ensuite, offering privacy and direct access to outdoor spaces and a charming courtyard. The 550-square-foot connected casita with kitchenette has its own entrance, providing a self-contained spot for guests or extended family. On the 2.5 acres embrace the warmth of outdoor fireplaces, perfect for cozy evenings and entertaining and seamless outdoor/indoor living Relax in the stone jacuzzi amidst lush gardens adorned with multiple rose bushes and fountains, creating an atmosphere of serenity and charm. A heated three-car garage ensures convenience and comfort in all seasons. The gated drive ensures your peace of mind and protects your sanctuary from the outside world. 73 Sundance is more than just a property; it's a lifestyle. Discover the pinnacle of Santa Fe living. Schedule your private tour today and let this estate captivate you.
$3,250,000
7 Tierra Vistoso Santa Fe, NM 87506
- Type:
- Single Family
- Sq.Ft.:
- 3,284
- Status:
- Active
- Beds:
- 4
- Lot size:
- 2.5 Acres
- Baths:
- 5.00
- MLS#:
- 202340517
ADDITIONAL INFORMATION
To be built: Nestled on a hidden cul-de-sac in the Estates VII area of the exclusive Las Campanas Subdivision, Rancho de Vistoso sites on a tree-lined elevated bench granting fantastic views of the Sangre de Christo and Sandia Mountains. The 3,248sf home, designed for entertaining on on Santa Fe’s high plain, opens onto 1,452sf of covered portal space increasing it’s generous living area dramatically thru large, tall, glazed openings. The 4 large bedroom suites feature private portals, walk-in closet/richly detailed bath areas and views alternating between large open vistas and private, tree flanked seclusion. The attached guest suite includes a private access thru the 1,600sf, fully-landscaped entry courtyard. Travertine and Cantera stone tile and slab detailing, custom doors and cabinetry, an expanded appliance package and large kitchen with wet-bar and butler’s pantry highlight the dynamic floor plan with it’s sunrise to sunset views. With this home, celebrated Santa Fe designer, Scott Irving, teams with award winning Interior Designer Jann Levinsky to use his signature style, merging pueblo and contemporary architectural detailing to create a radiant contemporary home celebrating the rancho’s of New Mexico’s past.
- Type:
- Single Family
- Sq.Ft.:
- 1,993
- Status:
- Active
- Beds:
- 2
- Lot size:
- 5.17 Acres
- Year built:
- 1935
- Baths:
- 3.00
- MLS#:
- 202340506
ADDITIONAL INFORMATION
5+ acres of in highly desirable custom home area! Discover the epitome of Santa Fe charm on over 5 acres of cherished land of off Tano Road. This ranch-style home, steeped in generations of family ownership, offers an authentic escape into a world of tradition and comfort. Choose between the grand shaded front door or a side entrance to step into a haven of rustic elegance. Plaster walls and brick floors exude timeless appeal, while a fireplace insert and wood stove infuse warmth on cozy evenings. A Primary Bedroom with an ensuite Bathroom, a Secondary Bedroom, and an Office with built-in cabinets ensure ample living space. The Basement Cellar, generously sized laundry room, dining room, and kitchen with an island and stainless steel appliances, including a gas stove, cater to every need. Gaze across the sprawling landscape adorned with mature trees to relish stunning mountain vistas atop the lot. Just over 10 minutes from the Santa Fe Plaza, relish rural living near the Calabasas Trail Head and the Santa Fe Opera. Additional luxuries comprise a Jacuzzi with Gazebo, an open front Adobe Brick workshop, and a vast storage shed. Embrace the legacy and live the Southwest dream.
$1,850,000
17 Tierra Antigua Santa Fe, NM 87506
- Type:
- Single Family
- Sq.Ft.:
- 2,802
- Status:
- Active
- Beds:
- 3
- Lot size:
- 0.64 Acres
- Baths:
- 3.00
- MLS#:
- 202340474
ADDITIONAL INFORMATION
Another outstanding high quality new home from Arete Homes! Tierra Antigua's exquisite 2,802 SF Sunrise Elevation A floor plan, is a seamless blend of Traditional and Contemporary architectural styles. Inside you’ll find a chef’s dream kitchen with stainless steel appliances, quartz countertops, solid wood cabinets, large pantry, all merging elegantly to dining and living areas with a large gas fireplace. The elegant primary bedroom suite has its own portal, walk-in closet, and bathroom with curbless shower, large tub, and dual sinks. There are two additional bedroom/offices each with their own full bath. There is still time to work with the Arete Home's interior designer to choose your interior finishes on this home and the landscape package can be expanded with water features, fire pit, outdoor kitchen/BBQ. Photos are of other recently completed homes by this builder/developer. Please call the Listing Broker for more detatils.
$1,275,000
14 Avenida Malaguena Santa Fe, NM 87506
- Type:
- Single Family
- Sq.Ft.:
- 2,118
- Status:
- Active
- Beds:
- 3
- Lot size:
- 0.16 Acres
- Year built:
- 2015
- Baths:
- 3.00
- MLS#:
- 202340418
ADDITIONAL INFORMATION
Lake, fairway and green, with panoramic sunrise and sunset views over the Sangre and Jemez Mountains, combine for an inspiring setting on the 7th hole of the Jack Nicklaus Sunset Course and the 15th of the Sunrise Course for this fabulous home. It has a beautifully crafted kitchen, two bedrooms and a den/office study, and a stack stone fireplace with engineered hickory wood floors throughout. The open floorplan offers coffered ceilings with beams and views from all the main living areas which set the warm spaces of this home apart from the field. The portal and landscaped side yard are ideal for entertaining days and evenings. Many upgrades including California Closets in the Primary walk in closet, the office (former 3rd bedroom) and also in the garage. Equity Social Membership to the Club at Las Campanas is available for purchase from the seller. Membership is not required, Membership is by invitation and details are handled by the Club. Club amenities with membership could include swimming, fitness, tennis, golf, dining at several venues and equestrian. All owners have the benefit of 24 hour paramedics, security, and vacation watch when you're not in residence.


The data relating to real estate for sale on this web site comes in part from the IDX Program of the Southwest Multiple Listing Service Inc., a wholly owned subsidiary of the Greater Albuquerque Association of REALTORS®, Inc. IDX information is provided exclusively for consumers' personal, non-commercial use and may not be used for any purpose other than to identify prospective properties consumers may be interested in purchasing. Copyright 2024 Southwest Multiple Listing Service, Inc.
Santa Fe Real Estate
The median home value in Santa Fe, NM is $387,900. This is higher than the county median home value of $355,300. The national median home value is $219,700. The average price of homes sold in Santa Fe, NM is $387,900. Approximately 53.48% of Santa Fe homes are owned, compared to 32.15% rented, while 14.37% are vacant. Santa Fe real estate listings include condos, townhomes, and single family homes for sale. Commercial properties are also available. If you see a property you’re interested in, contact a Santa Fe real estate agent to arrange a tour today!
Santa Fe, New Mexico 87506 has a population of 82,980. Santa Fe 87506 is less family-centric than the surrounding county with 21.08% of the households containing married families with children. The county average for households married with children is 23.52%.
The median household income in Santa Fe, New Mexico 87506 is $53,922. The median household income for the surrounding county is $57,945 compared to the national median of $57,652. The median age of people living in Santa Fe 87506 is 42.8 years.
Santa Fe Weather
The average high temperature in July is 86.5 degrees, with an average low temperature in January of 18.8 degrees. The average rainfall is approximately 15.8 inches per year, with 30.8 inches of snow per year.
