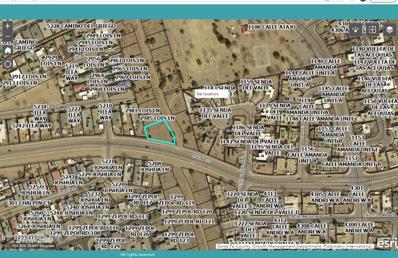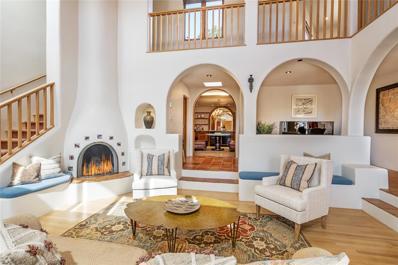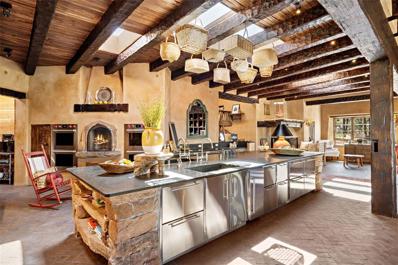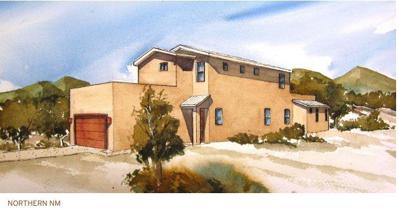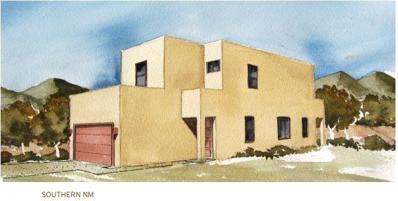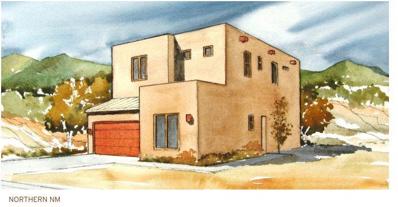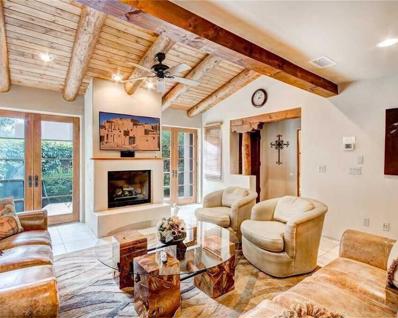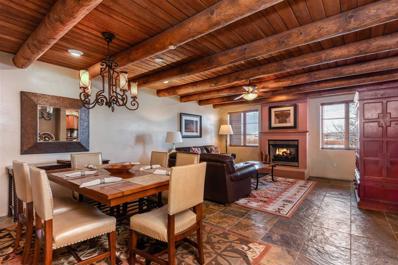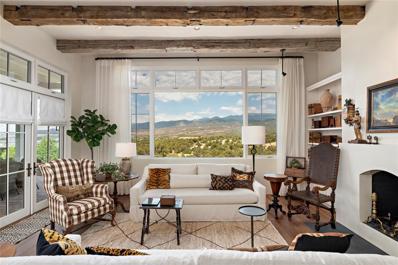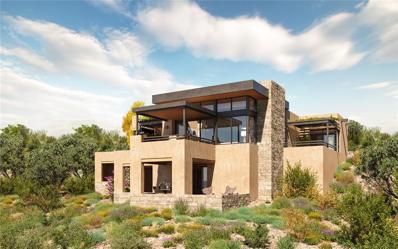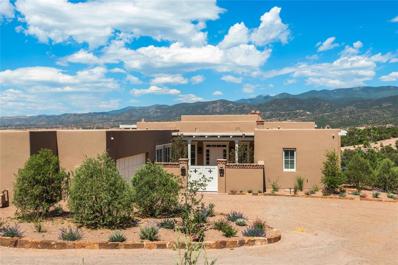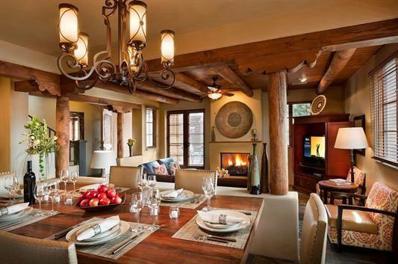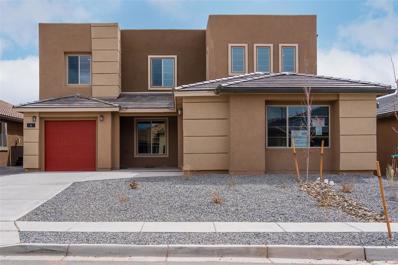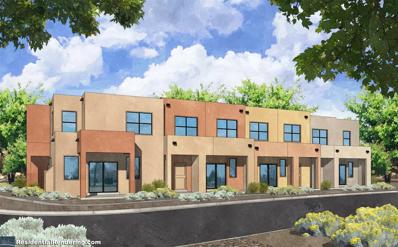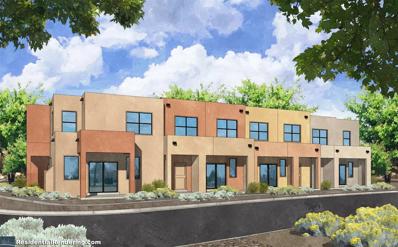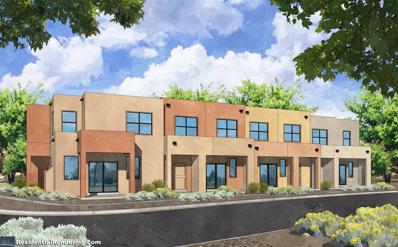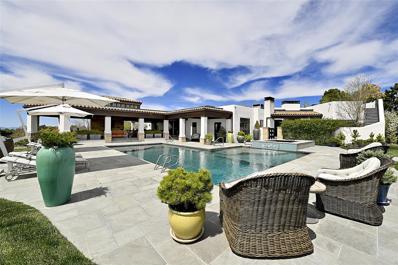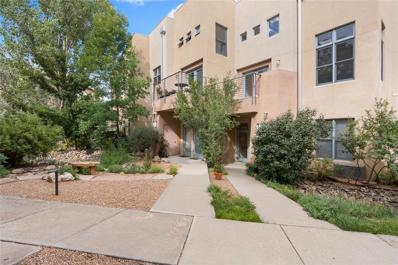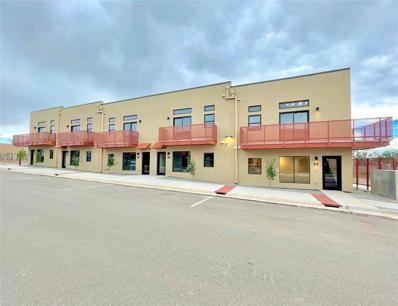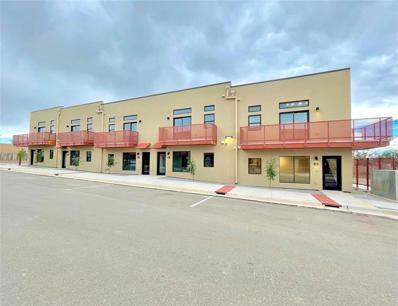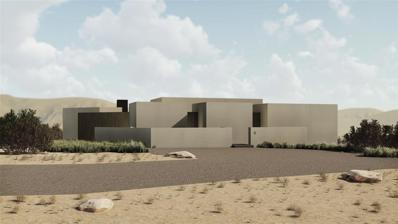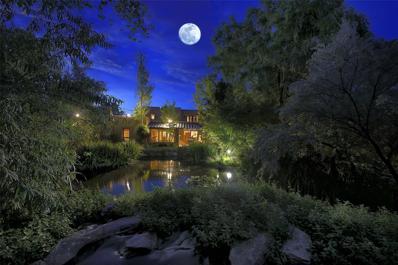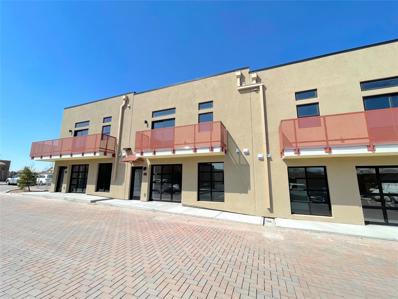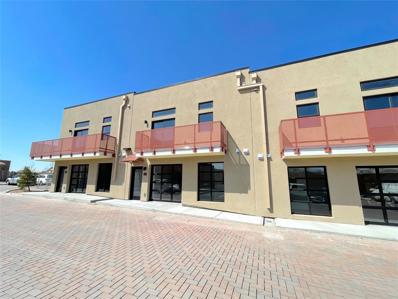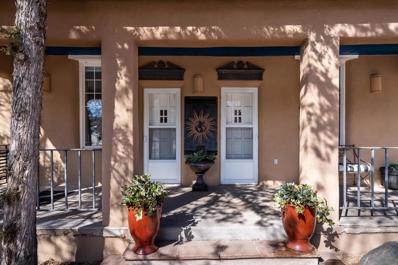Santa Fe NM Homes for Sale
$525,000
1201 Aguafina Santa Fe, NM 87507
- Type:
- Single Family
- Sq.Ft.:
- 1,200
- Status:
- Active
- Beds:
- 3
- Lot size:
- 0.22 Acres
- Year built:
- 2023
- Baths:
- 2.00
- MLS#:
- 202337909
ADDITIONAL INFORMATION
New construction on the southside of Santa Fe. Aguafina Subdivision is a new community with the first homes available late 2023. Now taking reservations.
$1,700,000
1677 Cerro Gordo Unit 9 Santa Fe, NM 87501
- Type:
- Single Family
- Sq.Ft.:
- 4,559
- Status:
- Active
- Beds:
- 4
- Lot size:
- 1.3 Acres
- Year built:
- 1991
- Baths:
- 4.00
- MLS#:
- 202336602
- Subdivision:
- Shayakin Subd
ADDITIONAL INFORMATION
The views are stunning! Facing the East Pecos Wilderness mountains, Picacho Peak, and Atalaya. You’ll hear the Santa Fe River below. This impeccably maintained 4,559 Sq Ft home in the gated Shayakin Subdivision on 1.3 acres is an absolute must-see. 4 bedrooms, 3 1/2 baths with game room/wet bar, office, and studio are perfect for those looking for original Santa Fe charm. Entertain in the Grand Room that has a 22 ft ceiling, vigas, and a kiva fireplace. Saltillo tiles, nichos, portals, and patios make you feel like you are living in a work of art. The 1st-floor bedroom with an on-suite bath has its own flagstone patio and the office can be easily utilized as an additional bedroom. The game room/bar boasts a winning design by the SF Home Builder Assoc. The large Primary Suite has a walk-in closet and spacious on-suite bath. The 2 upstairs bedrooms have access to a common bath and one shares a deck with the Primary that looks to the mountains. The house has solar energy, paid in full, generating a rebate for some months. The roof has a transferable warranty, and new stucco in 2022. The 2-car garage has additional storage. Nearby Dale Ball and Audubon trails provide miles of hiking. Downtown is only minutes away with easy access to restaurants, shops, and cultural attractions. With outstanding location, breathtaking views, and beautiful classic features, it’s the perfect place to call home.
$3,745,000
196 Overlook Road Santa Fe, NM 87505
- Type:
- Single Family
- Sq.Ft.:
- 5,320
- Status:
- Active
- Beds:
- 3
- Lot size:
- 3.53 Acres
- Year built:
- 2004
- Baths:
- 4.00
- MLS#:
- 202336426
ADDITIONAL INFORMATION
The ultimate hideaway home in Santa Fe Located high above the junipers, where the dark sky is filled with stars, lies this gorgeous one-of-kind mountain retreat. Artist designed with the finest of finishes including traditional New Mexican meets modern style, hand plastered double adobe thick walls, hand carved beams (some 160 year old Amish barn beams), native rock trim windows, 8 welcoming fire places and brick radiant heated flooring. The cookbook author's kitchen, features 16 Subzero refrigerator and freezer drawers, Wolf appliances and an 18 foot kitchen island named Pangaea. Two elegant well separated bedroom suites provide privacy and rest, and there is an additional attached office/third bedroom (casita or studio). Commercial grade internet WiFi is provided throughout this fine home. The spacious three car garage provides ample storage. With three elegant and spacious portals, this home is a magical, artistic open and modern floor plan not to be missed.
$635,000
4032 Fairly Rd. Santa Fe, NM 87507
- Type:
- Single Family
- Sq.Ft.:
- 2,196
- Status:
- Active
- Beds:
- 4
- Lot size:
- 0.11 Acres
- Year built:
- 2023
- Baths:
- 3.00
- MLS#:
- 202336389
ADDITIONAL INFORMATION
Welcome to Miraflores- the newest Homewise community! With six different floor plans to choose from ranging from 1353 square feet to 2196 square feet, there is something for everyone! These beautiful homes are Build Green NM Certified, have tankless hot water heaters, 100% blown in recycled cellulose insulation, low E, double pane windows and include front landscaping hooked up to a low flow irrigation system. All homes are offered in a Southern or Northern style elevation and interior finishes are chosen by the buyer. Lot visits are by appointment only.
$520,000
5203 Festival Santa Fe, NM 87507
- Type:
- Single Family
- Sq.Ft.:
- 1,675
- Status:
- Active
- Beds:
- 3
- Lot size:
- 0.1 Acres
- Year built:
- 2023
- Baths:
- 3.00
- MLS#:
- 202336286
ADDITIONAL INFORMATION
Welcome to Miraflores- the newest Homewise community! With six different floor plans to choose from ranging from 1353 square feet to 2196 square feet, there is something for everyone! These beautiful homes are Build Green NM Certified, have tankless hot water heaters, 100% blown in recycled cellulose insulation, low E, double pane windows and include front landscaping hooked up to a low flow irrigation system. All homes are offered in a Southern or Northern style elevation and interior finishes are chosen by the buyer. Lot visits are by appointment only.
$480,000
5102 Traditions Santa Fe, NM 87507
- Type:
- Single Family
- Sq.Ft.:
- 1,544
- Status:
- Active
- Beds:
- 4
- Lot size:
- 0.12 Acres
- Year built:
- 2023
- Baths:
- 2.00
- MLS#:
- 202336285
ADDITIONAL INFORMATION
Welcome to Miraflores- the newest Homewise community! With six different floor plans to choose from ranging from 1353 square feet to 2196 square feet, there is something for everyone! These beautiful homes are Build Green NM Certified, have tankless hot water heaters, 100% blown in recycled cellulose insulation, low E, double pane windows and include front landscaping hooked up to a low flow irrigation system. All homes are offered in a Southern or Northern style elevation and interior finishes are chosen by the buyer. Lot visits are by appointment only.
- Type:
- Other
- Sq.Ft.:
- 1,200
- Status:
- Active
- Beds:
- 2
- Lot size:
- 0.03 Acres
- Year built:
- 2007
- Baths:
- 2.00
- MLS#:
- 202336306
- Subdivision:
- El Corazon De Santa Fe
ADDITIONAL INFORMATION
Fractional share condo at El Corazon de Santa Fe sold as deeded (1/8 share). The 5-star residential downtown property includes 2 beds and 2 baths of the Terra model with high-end finishes throughout and is fully furnished. Fractional unit owners have 4 dedicated weeks per year. Unlimited additional weeks in any Terra Model may be booked anytime, based on availability. This is a very inexpensive way to have a second home in downtown Santa Fe! Ownership time can be used at any 5-star Marriott Vacation World or Hyatt Regency Residence Clubs worldwide.
$75,000
103 Catron Santa Fe, NM 87501
- Type:
- Other
- Sq.Ft.:
- 1,200
- Status:
- Active
- Beds:
- 2
- Year built:
- 2006
- Baths:
- 2.00
- MLS#:
- 202335257
ADDITIONAL INFORMATION
Fractional Interest. Seller is conveying by deed a 1/8 fractional interest in condominium unit #48B at El Corazon de Santa Fe. This unit is a Terra floor-plan, one of seven similar units available to the fractional unit owners, (4 single level downstairs, 3 single level upstairs, all similar, but not identical). These are comfortable units, fully furnished with high-end kitchens, a cozy fireplace, and private patios or balconies. The landscaped grounds have gated access and the unit has access to a private underground parking space. El Corazon is in a prime location in downtown Santa Fe, within easy walking distance to the Plaza and all of the entertainment offerings of Santa Fe. The fractional unit owners have 4 dedicated weeks per year, and other reservations are subject to availability. Included is a membership in the exclusive Marriott Vacation Worldwide, which has a reciprocal use program throughout the world. Helpful concierge staff on site.
$2,995,000
4000 Enclave Way, Lot 36 Santa Fe, NM 87506
- Type:
- Single Family
- Sq.Ft.:
- 3,242
- Status:
- Active
- Beds:
- 3
- Lot size:
- 1.1 Acres
- Baths:
- 4.00
- MLS#:
- 202335250
- Subdivision:
- Monte Sereno
ADDITIONAL INFORMATION
Building permit is in hand for this exciting new Enclave home at Monte Sereno. Santa Fe’s premier view subdivision, located within the City of Santa Fe and serviced by City water and sewer, fiber optic and cable, natural gas, buried electricity and telephone. With roughly a 14 month completion for your new home, with 2 years of planning, permitting, and building flat pads into the hillside with everything ready to go…. we can break ground immediately! You can choose finishes like hardwood floors, the color of the plaster walls, types of appliances, light fixtures, and more. The Enclave at Monte Sereno is an exciting opportunity to purchase a new one-level, architect designed home with spectacular views of the Sangre de Cristo mountains and the Badlands in a true lock and leave gated setting. With only 3 of 8 remaining homes to choose from, these "Santa Fe Contemporary" homes have floor plans that match today's relaxed lifestyle. The main living room/dining room space is open to the views, with 3 panel sliding glass doors facing the huge East views adjacent to the outdoor dining portal. The floor plan then opens to a gourmet kitchen - featuring a Wolf/Subzero appliance package, custom-cabinets, and a large island/casual counter design with affords multiple dining and living options with mountain views as the backdrop. The private Owner's Suite shares the views through the large East-facing portal and features a corner kiva fireplace. True plaster walls throughout the entire home, oak hardwood floors and tiled bathrooms, high ceilings with square cut beams all accent the contemporary finishes. In-floor radiant heat and true refrigerated A/C. The floor plans are customizable with exciting expansion and upgrade options, with interior styling ranging from Traditional all the way to Contemporary. Vegas or beams? Nichos or bancos? Light or darker plaster walls? Let our builders bring your dream home to life. Photos of this listing are from another home in the Enclave.
$3,250,000
4008 Enclave Way, Lot 33 Santa Fe, NM 87506
- Type:
- Single Family
- Sq.Ft.:
- 4,569
- Status:
- Active
- Beds:
- 3
- Lot size:
- 1.61 Acres
- Baths:
- 5.00
- MLS#:
- 202335249
- Subdivision:
- Monte Sereno
ADDITIONAL INFORMATION
Exciting opportunity to own the only home in the Enclaves with one level living and the bonus of a lower level for guest, media room or movie room. The Enclave at Monte Sereno is an exciting opportunity to purchase a new one-level, architect designed home with spectacular views of the Sangre de Cristo mountains and the Badlands in a true lock and leave gated setting. With only 3 of 8 remaining homes to choose from, these “Santa Fe Contemporary” homes have floor plans that match today’s relaxed lifestyle. The main living room/dining room space is open to the views, with 3 panel sliding glass doors facing the huge East views adjacent to the outdoor dining portal. The floor plan then opens to a gourmet kitchen - featuring a Wolf/Subzero appliance package, custom-cabinets, and a large island/casual counter design with affords multiple dining and living options with mountain views as the backdrop. The private Owner’s Suite shares the views through the large East-facing portal and features a corner kiva fireplace. True plaster walls throughout the entire home, oak hardwood floors and tiled bathrooms, high ceilings with square cut beams all accent the contemporary finishes. In-floor radiant heat and true refrigerated A/C. The floor plans are customizable with exciting expansion and upgrade options. Choose your colors, floors, appliances, lighting and sit back and relax and let our builders bring your dream home to life. Enjoy hiking on over 5 miles of the Santa Fe’s only private hiking trails! Images portrayed in this listing are virtual images, and seller makes no representations that all elements in these images represent what is being sold.
$3,350,000
4011 Enclave Way, Lot 30 Santa Fe, NM 87506
- Type:
- Single Family
- Sq.Ft.:
- 3,452
- Status:
- Active
- Beds:
- 3
- Lot size:
- 4.75 Acres
- Baths:
- 4.00
- MLS#:
- 202335247
- Subdivision:
- Monte Sereno
ADDITIONAL INFORMATION
Building permit is in hand for this exciting new Enclave home at Monte Sereno. Santa Fe’s premier view subdivision, located within the City of Santa Fe and serviced by City water and sewer, fiber optic and cable, natural gas, buried electricity and telephone. With roughly a 14 month completion for your new home, with 2 years of planning, permitting, and building flat pads into the hillside with everything ready to go…. we can break ground immediately! You can choose finishes like hardwood floors, the color of the plaster walls, types of appliances, light fixtures, and more. The Enclave at Monte Sereno is an exciting opportunity to purchase a new one-level, architect designed home with spectacular views of the Sangre de Cristo mountains and the Badlands in a true lock and leave gated setting. With only 4 of 8 remaining homes to choose from, these "Santa Fe Contemporary" homes have floor plans that match today's relaxed lifestyle. The main living room/dining room space is open to the views, with 3 panel sliding glass doors facing the huge East views adjacent to the outdoor dining portal. The floor plan then opens to a gourmet kitchen - featuring a Wolf/Subzero appliance package, custom-cabinets, and a large island/casual counter design with affords multiple dining and living options with mountain views as the backdrop. The private Owner's Suite shares the views through the large East-facing portal and features a corner kiva fireplace. True plaster walls throughout the entire home, oak hardwood floors and tiled bathrooms, high ceilings with square cut beams all accent the contemporary finishes. In-floor radiant heat and true refrigerated A/C. The floor plans are customizable with exciting expansion and upgrade options, with interior styling ranging from Traditional all the way to Contemporary. Vegas or beams? Nichos or bancos? Light or darker plaster walls? Let our builders bring your dream home to life. Photos are of a completed home in the Enclaves in Monte Sereno.
- Type:
- Other
- Sq.Ft.:
- 1,750
- Status:
- Active
- Beds:
- 2
- Lot size:
- 20.09 Acres
- Year built:
- 2005
- Baths:
- 3.00
- MLS#:
- 202335128
ADDITIONAL INFORMATION
This is a very inexpensive way to have a second home in Santa Fe! Wonderful downtown Location! A deeded 1/8 FRACTIONAL ownership. 5-Star residential property includes 2 bedrooms, 2.5 baths, 1750 square feet, high-end finishings, and fully furnished. The unit can be shown anytime when it is not occupied.
$895,000
6 Wirecrest Lane Santa Fe, NM 87508
- Type:
- Single Family
- Sq.Ft.:
- 3,491
- Status:
- Active
- Beds:
- 5
- Lot size:
- 0.14 Acres
- Year built:
- 2023
- Baths:
- 5.00
- MLS#:
- 202335099
ADDITIONAL INFORMATION
Available October 2023! This brand-new, two-story Starwood floorplan is located in the new community, Colibri, located off HWY 14 and Avenida Colibri. This energy efficient home features an open gathering room with lots of natural light and a center sliding glass door to the covered patio. The chef style kitchen has java-colored cabinets, a modern white backsplash, upgraded white quartz countertops, a built-in gas cooktop with a hooded vent, a single basin sink and a butler’s pantry. The owner’s suite has a large balcony and bathroom an upgraded tiled walk-in shower with a seat. Upstairs will have upgraded carpet and downstairs will have upgraded SPC flooring. This home comes with a bonus den downstairs and an extra full suite upstairs. There is space for 3 cars in the garages. The front of the home comes landscaped with low volume automatic irrigation system. The home also comes with our Taexx Pest Defense System and our Pulte Warranty.
- Type:
- Single Family
- Sq.Ft.:
- 1,591
- Status:
- Active
- Beds:
- 3
- Lot size:
- 0.01 Acres
- Year built:
- 2023
- Baths:
- 3.00
- MLS#:
- 202234383
ADDITIONAL INFORMATION
Desirable, End unit of townhome cluster in the new community of Tierra Contenta conveniently located off Jaguar with easy access to 559. Move-in ready in 2023. Affordable priced. The first floor is an open floorplan with kitchen, dining area, powder bath, and living area. The living area features glass sliders opening to a spacious back patio. Large walk in pantry. The second floor has a centrally located loft/second living area. All 3 bedrooms are on the second floor. The laundry room is conveniently located on the second floor. Primary bath features dual sinks and shower. Second upstairs bath features tub/shower. Large closets throughout. Primary bedroom has walk-in closet. Solid granite countertops in Kitchen and baths w/4" granite backsplash. Luxury vinyl tile on entire first floor, all bathrooms and laundry room. 2-10 Ltd 10yr Warranty + Exclusive Builder 1 yr warranty. Front and rear landscaping. Recessed LED lighting. Tankless water heater, programmable thermostat and much more. Certified Build Green energy efficiency rating.
- Type:
- Townhouse
- Sq.Ft.:
- 1,580
- Status:
- Active
- Beds:
- 3
- Lot size:
- 0.01 Acres
- Year built:
- 2023
- Baths:
- 3.00
- MLS#:
- 202234370
ADDITIONAL INFORMATION
Picture is rendition of exterior of townhome. This home is a desirable end unit with lots of natural light. New neighborhood conveniently located off Jaguar.This beautiful, new townhome community is conveniently located and incredibly priced. Brand new, spacious townhomes in great location off Jaguar, move-in ready in 2023. Very affordable pricing. First floor is an open floorplan with kitchen, dining area, powder bath and living area. Living area features glass sliders opening to a spacious back patio. Galley kitchen with Large walk in pantry. The second floor features all three bedrooms. The laundry room is conveniently located on the second floor as well. Primary bath features dual sinks and shower. Second upstairs bath features tub/shower. Large closets throughout. Primary bedroom has walk-in closet. Solid granite countertops in Kitchen and baths w/4" granite backsplash. Luxury vinyl tile on entire first floor, all bathrooms and laundry room. 2-10 Ltd 10yr Warranty + Exclusive Builder 1 yr warranty. Front and rear landscaping. Recessed LED lighting. Tankless water heater, programmable thermostat and much more.
- Type:
- Townhouse
- Sq.Ft.:
- 1,725
- Status:
- Active
- Beds:
- 3
- Lot size:
- 0.01 Acres
- Year built:
- 2023
- Baths:
- 3.00
- MLS#:
- 202233910
ADDITIONAL INFORMATION
New neighborhood under construction for a beautiful, new townhome community conveniently located and incredibly priced. Brand new, spacious townhomes in great location, move-in ready in 2023. Very affordable pricing. First floor is an open floorplan with kitchen, dining area, powder bath and living area. Living area features glass sliders opening to a spacious back patio. The second floor features all three bedrooms and an additional living area (loft). The laundry room is conveniently located on the second floor. Primary bath features dual sinks and shower. Second upstairs bath features tub/shower. Large closets throughout. Primary bedroom has dual walk-in closets. Solid granite countertops in Kitchen and baths w/4" granite backsplash. Luxury vinyl tile on entire first floor, bathrooms and laundry room. 2-10 Ltd 10yr Warranty + Exclusive Builder 1 yr warranty. Front and rear landscaping. Recessed LED lighting. Tankless water heater, programmable thermostat and much more.
- Type:
- Single Family
- Sq.Ft.:
- 7,000
- Status:
- Active
- Beds:
- 14
- Lot size:
- 3.7 Acres
- Baths:
- 25.00
- MLS#:
- 202233033
- Subdivision:
- Vista Encantada
ADDITIONAL INFORMATION
Unprecedented and unparalleled, this magnificent compound is a private retreat on a hilltop north of downtown Santa Fe with views of surrounding mountains. Occupying 3.7 glorious acres, and being sold FURNISHED, it encompasses four residences offering roughly 18,000 square feet of living space; 14 bedrooms; spa facilities, including a salon, a two-person massage room, an impressively outfitted gym, and a sauna; plentiful storage throughout, including a safe in the main residence, a ski locker room, and fur storage; numerous areas for grand entertaining; three kitchens and five kitchenettes; a 600-bottle wine cellar; a three-car garage along with additional parking; and an outdoor living and entertaining complex under an outsize portal, a heated swimming pool, and a 10-person spa. Adjoined by an artificial lawn perfect for lounging alfresco, the Campo entertainment pavilion supplies additional outdoor living and dining space along with a retractable screen and projector, creating a veritable open-air cinema. The property is lush with colorful landscaping, perennial and rose gardens, vegetable and herb gardens, dozens of fruit trees, scores of berry vines and bushes, a 25-chicken coop, and a greenhouse. No comfort, convenience, or security has been overlooked: driveways, motor courts, and paths are equipped with a snow-melt system; every residence is outfitted with a Crestron home automation system; and the estate also offers four lighted underground storage spaces and four electronic server rack rooms.
- Type:
- Condo
- Sq.Ft.:
- 1,692
- Status:
- Active
- Beds:
- n/a
- Lot size:
- 0.02 Acres
- Year built:
- 1998
- Baths:
- 3.00
- MLS#:
- 202233068
ADDITIONAL INFORMATION
DUPLEX INVESTMENT OPPORTUNITY 1004A - Ground floor Live/Work Studio Condo with light and bright open floor plan. Currently leased long term 1004B- Open light and bright Live/Work Studio Condo with Tall ceilings, Large windows and colored concrete floors. These condominiums are a modern and unique opportunity for someone to own a live work property for a reasonable price in Santa Fe. The Cerrillos Rd Lofts are diverse with successful business and homeowners alike while located in a central area close to restaurants and shopping. Will make an excellent investment, a fantastic commercial studio for a photographer, artist, etc. or a cozy studio home foe an owner occupant. the Condo Association maintains the exterior of the property as well as the beautiful manicures grounds.
- Type:
- Other
- Sq.Ft.:
- 1,126
- Status:
- Active
- Beds:
- n/a
- Year built:
- 2022
- Baths:
- MLS#:
- 202232965
ADDITIONAL INFORMATION
A perfect condo or live/work space! Welcome to El Camino Crossing Building E! These units include a full kitchen, ¾ bath, and living area on the first floor and a large loft space on the second floor with an additional ¾ bath! These units are specifically designed for those looking for a place to run a home-office, a conveniently located 1-bedroom condo, or both! All of our units in both Buildings D and E come with a long list of fantastic features and finishes including a stainless steel appliance package, washer and dryer, independent ductless mini-split cooling and heating on each floor, and exceptional flooring consisting of sealed concrete, luxury vinyl plank, and Daltile tile. Additionally, every aspect of these units is designed to embrace energy efficient solutions including Energy Star appliances, dual-pane Low E windows, blown-in cellulose insulation, TPO roofing, a tankless water heater, LED light fixtures, and 2 solar panels for each unit. This effort is proven effective with a HERS rating of 52! These buildings are part our a vibrant, walkable El Camino Crossing community that includes ample parking and a condo association that covers maintenance of the building exterior, roof, and common areas. Schedule your showing today.
- Type:
- Condo
- Sq.Ft.:
- 1,126
- Status:
- Active
- Beds:
- n/a
- Year built:
- 2022
- Baths:
- MLS#:
- 202232961
ADDITIONAL INFORMATION
A perfect condo or live/work space! Welcome to El Camino Crossing Building E! These units include a full kitchen, ¾ bath, and living area on the first floor and a large loft space on the second floor with an additional ¾ bath! These units are specifically designed for those looking for a place to run a home-office, a conveniently located 1-bedroom condo, or both! All of our units in both Buildings D and E come with a long list of fantastic features and finishes including a stainless steel appliance package, washer and dryer, independent ductless mini-split cooling and heating on each floor, and exceptional flooring consisting of sealed concrete, luxury vinyl plank, and Daltile tile. Additionally, every aspect of these units is designed to embrace energy efficient solutions including Energy Star appliances, dual-pane Low E windows, blown-in cellulose insulation, TPO roofing, a tankless water heater, LED light fixtures, and 2 solar panels for each unit. This effort is proven effective with a HERS rating of 52! These buildings are part our a vibrant, walkable El Camino Crossing community that includes ample parking and a condo association that covers maintenance of the building exterior, roof, and common areas. Schedule your showing today.
$2,495,000
6 Paseo Del Paloma Santa Fe, NM 87506
- Type:
- Single Family
- Sq.Ft.:
- 3,787
- Status:
- Active
- Beds:
- 3
- Lot size:
- 2.59 Acres
- Year built:
- 2022
- Baths:
- 4.00
- MLS#:
- 202232442
ADDITIONAL INFORMATION
TO BE BUILT. This sophisticated and contemporary single-level, 3,787 sq. ft. home is designed by artist/builder Seth Anderson. Perfectly sited on a 2.59 acre lot in Tierra Preciosa, this property has stunning mountain views. With flawless attention to detail, rooms are open and inviting with abundant storage and a quiet sense of calm. Wood flooring will be laid throughout and tall ceilings with expansive skylights will allow the natural light to filter through to the thick plaster walls. The entry features an archway and high ceilings as an introduction into the grandeur of spaces yet to come. Huge windows that open onto patios, and sliding doors bring the outdoor spaces inside, enlarging the living space. The kitchen is keenly separated from the living room by an over-sized island, allowing the chef to participate in conversation, and features Subzero/Wolf high-end appliances and an abundance of refined, wood cabinets. The dining room with mountain views is separated from the living area, just off the kitchen. This 3 bedroom, 4 bath home is designed with a large, private main suite just off the library. The master suite, library, and living room open onto a terrace with stunning mountain views. A bedroom, full bath, and powder room complete this wing. On the other side of the kitchen is a bedroom and half bath, utility room, and heated 2-car garage. Surrounded by incredible terrain, this artistic vision of contemporary living by Seth Anderson is priceless.
$4,750,000
1021 Old Santa Fe Trail Santa Fe, NM 87505
- Type:
- Single Family
- Sq.Ft.:
- 4,596
- Status:
- Active
- Beds:
- 2
- Lot size:
- 2.65 Acres
- Year built:
- 1989
- Baths:
- 4.00
- MLS#:
- 202232709
ADDITIONAL INFORMATION
Hidden behind gates and privacy walls on the legendary Old Santa Fe Trail, the estate of the venerable Peggy and Forrest Fenn is a secluded Shangri-La comprising a one-bedroom 4,596-square-foot main residence, a one-bedroom 645-square-foot guesthouse with a kitchenette, and a three-car garage with storage space and a lighted paved driveway. The 2.65-acre grounds include beautiful irrigated landscaping, lighted walkways, producing fruit trees, aspens, cottonwoods, a weeping willow, a private well, and a recirculating stream with a stacked-stone waterfall cascading into a pond that fish, frogs, turtles, and ducks call home. The home boasts an entry hallway with a high barreled ceiling; a magnificent library with beams, latillas, and a walk-in vault; a spacious living room with a central fireplace; a well-equipped cook’s kitchen and breakfast room; a large primary bedroom suite with dual walk-in closets and baths offering a steam shower and a jetted soaking tub; a second-level office or studio with access to a spacious roof deck affording sweeping views of the Sangre de Cristo Mountains; portals and patios; and a rare basement providing storage space. Among the fine features and remarkable architectural details are floors of oversized stone tile, plentiful built-ins, custom cabinets, handsome stone countertops, antique and solid wood doors, masonry fireplaces, numerous skylights, and tasteful window treatments.
- Type:
- Condo
- Sq.Ft.:
- 1,126
- Status:
- Active
- Beds:
- n/a
- Year built:
- 2022
- Baths:
- MLS#:
- 202232185
ADDITIONAL INFORMATION
Mixed-use means endless possibilities! Welcome to El Camino Crossing Building D! These contemporary mixed-use spaces include an open, easily accessible studio space with a roll-up garage door as an optional public entrance and an ADA compliant half-bath on the first floor, plus a full residence with a kitchen, living area, and ¾ bath on the second floor. These units are perfect and are zoned for running a customer-facing business, residence, or both! All of our units in both Buildings D and E come with a long list of fantastic features and finishes including a stainless steel appliance package, washer and dryer, independent ductless mini-split cooling and heating on each floor, and exceptional flooring consisting of sealed concrete, luxury vinyl plank, and Daltile tile. Additionally, every aspect of these units is designed to embrace energy efficient solutions including Energy Star appliances, dual-pane Low E windows, blown-in cellulose insulation, TPO roofing, a tankless water heater, LED light fixtures, and 2 solar panels for each unit. This effort is proven effective with a HERS rating of 52! These buildings are part our a vibrant, walkable El Camino Crossing community that includes ample parking and a condo association that covers maintenance of the building exterior, roof, and common areas. Schedule your showing today.
- Type:
- Condo
- Sq.Ft.:
- 1,126
- Status:
- Active
- Beds:
- n/a
- Year built:
- 2022
- Baths:
- MLS#:
- 202232183
ADDITIONAL INFORMATION
Mixed-use means endless possibilities! Welcome to El Camino Crossing Building D! These contemporary mixed-use spaces include an open, easily accessible studio space with a roll-up garage door as an optional public entrance and an ADA compliant half-bath on the first floor, plus a full residence with a kitchen, living area, and ¾ bath on the second floor. These units are perfect and are zoned for running a customer-facing business, residence, or both! All of our units in both Buildings D and E come with a long list of fantastic features and finishes including a stainless steel appliance package, washer and dryer, independent ductless mini-split cooling and heating on each floor, and exceptional flooring consisting of sealed concrete, luxury vinyl plank, and Daltile tile. Additionally, every aspect of these units is designed to embrace energy efficient solutions including Energy Star appliances, dual-pane Low E windows, blown-in cellulose insulation, TPO roofing, a tankless water heater, LED light fixtures, and 2 solar panels for each unit. This effort is proven effective with a HERS rating of 52! These buildings are part our a vibrant, walkable El Camino Crossing community that includes ample parking and a condo association that covers maintenance of the building exterior, roof, and common areas. Schedule your showing today.
$1,650,000
640 PASEO DE PERALTA Santa Fe, NM 87501
- Type:
- Other
- Sq.Ft.:
- 3,328
- Status:
- Active
- Beds:
- n/a
- Year built:
- 1900
- Baths:
- MLS#:
- 202200907
ADDITIONAL INFORMATION
Opportunity Knocks! Here is your chance to own a unique downtown property. Steps away from the plaza and world class dining, shopping and culture. Nestled on Paseo De Peralta under the Cross of the Martyrs is this magical property. Currently separated into two units with 2 bedrooms and 1 bath in the upper level unit and 3 bedrooms and 2 baths in the lower level unit. Zoned BCD, the upper level could be a gallery or other business that would have massive exposure due to the location, or use one unit as your Santa Fe pied a terre and rent the other. The upper level enjoys natural light flooded rooms, hardwood flooring, a recently remodeled galley kitchen and open concept spaces. The lower level has 2 bedrooms with en suite bathrooms and a third bedroom/loft with a kiva fireplace. There is a private garden that gives one an oasis to escape from the hustle and bustle of the world. The building is wrapped in enchanting ivy and there is old world charm and character at every turn.

Santa Fe Real Estate
The median home value in Santa Fe, NM is $615,000. This is higher than the county median home value of $355,300. The national median home value is $219,700. The average price of homes sold in Santa Fe, NM is $615,000. Approximately 53.48% of Santa Fe homes are owned, compared to 32.15% rented, while 14.37% are vacant. Santa Fe real estate listings include condos, townhomes, and single family homes for sale. Commercial properties are also available. If you see a property you’re interested in, contact a Santa Fe real estate agent to arrange a tour today!
Santa Fe, New Mexico has a population of 82,980. Santa Fe is more family-centric than the surrounding county with 23.99% of the households containing married families with children. The county average for households married with children is 23.52%.
The median household income in Santa Fe, New Mexico is $53,922. The median household income for the surrounding county is $57,945 compared to the national median of $57,652. The median age of people living in Santa Fe is 42.8 years.
Santa Fe Weather
The average high temperature in July is 86.5 degrees, with an average low temperature in January of 18.8 degrees. The average rainfall is approximately 15.8 inches per year, with 30.8 inches of snow per year.
