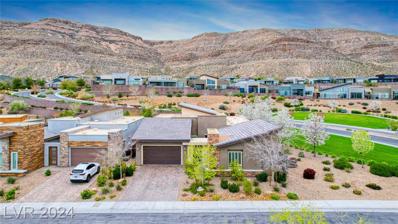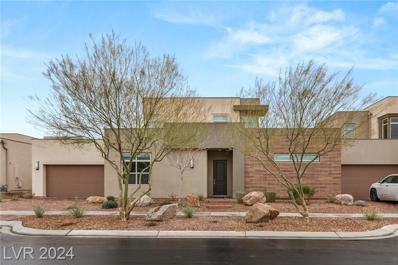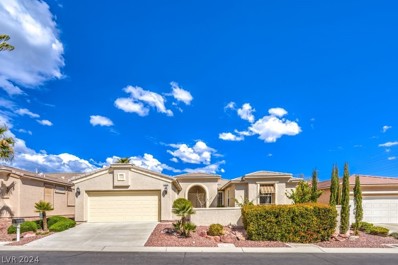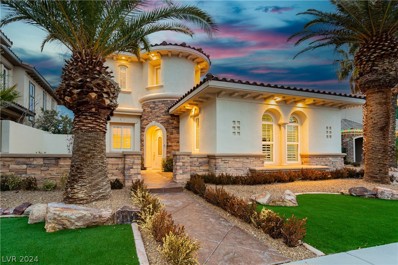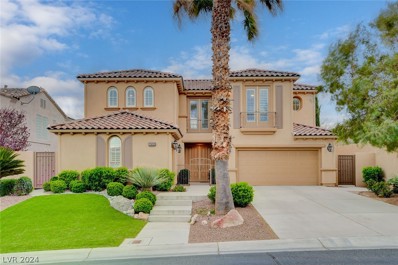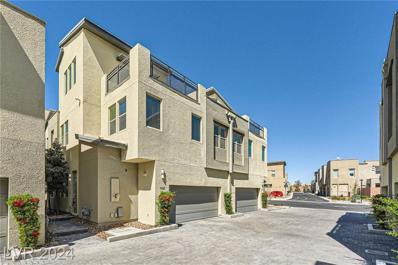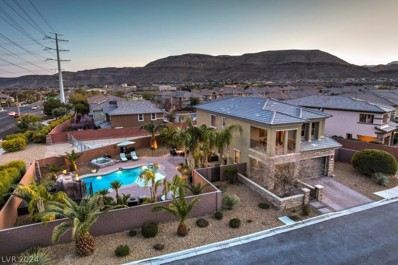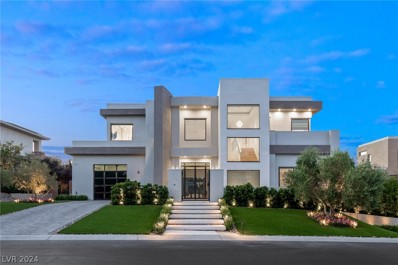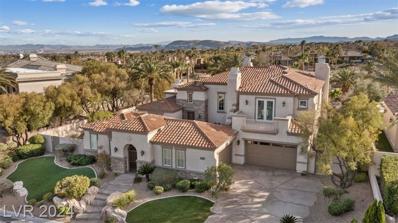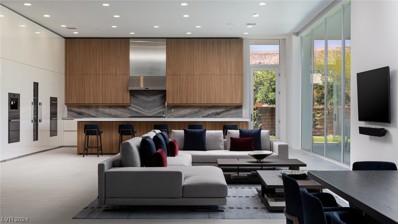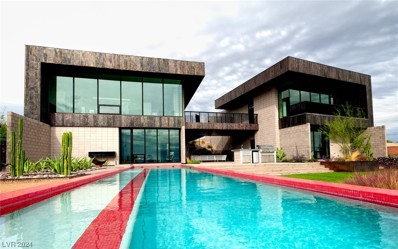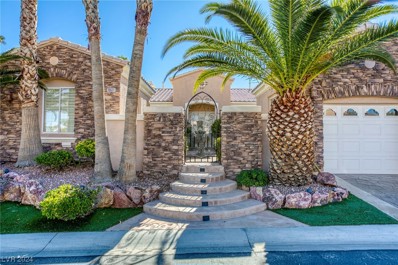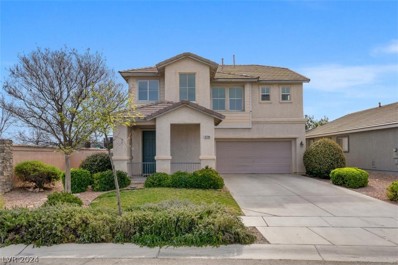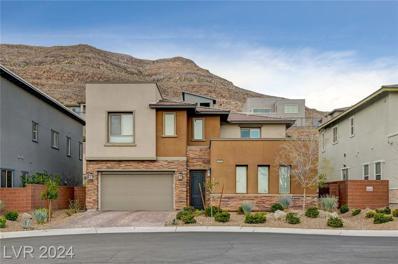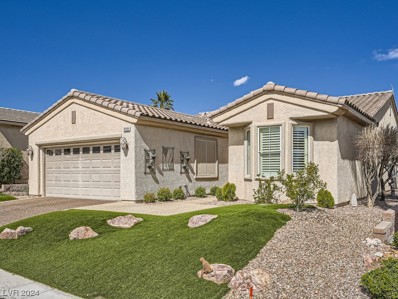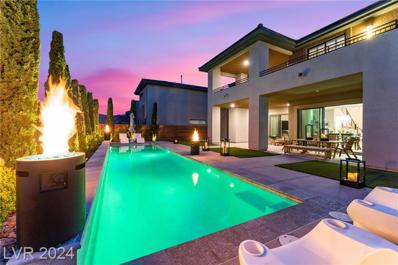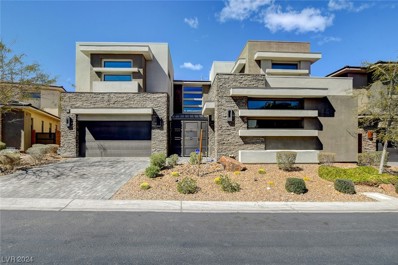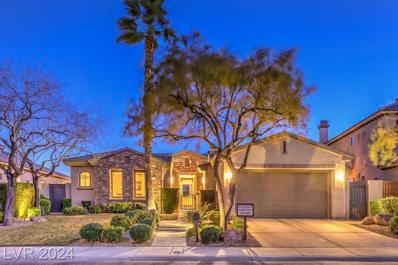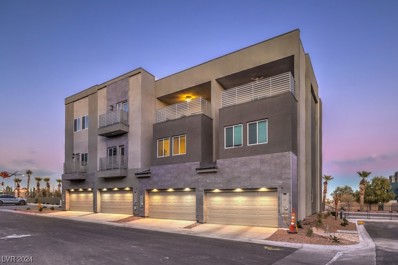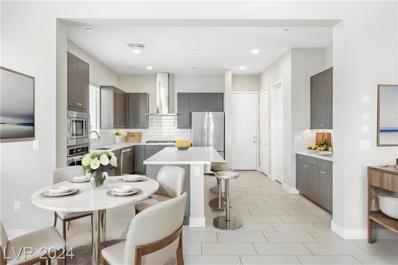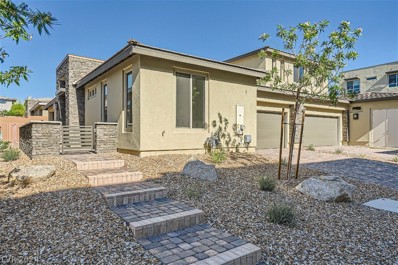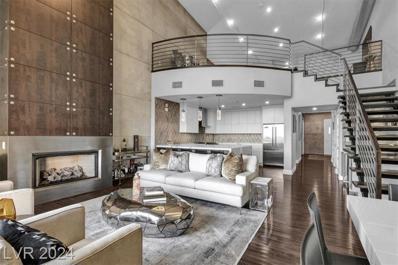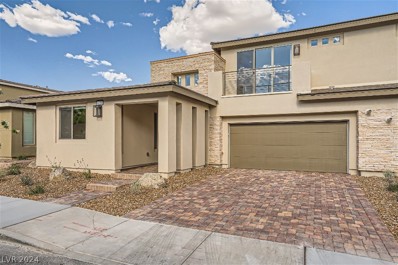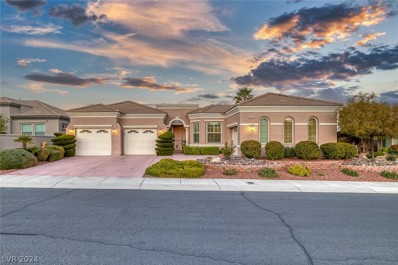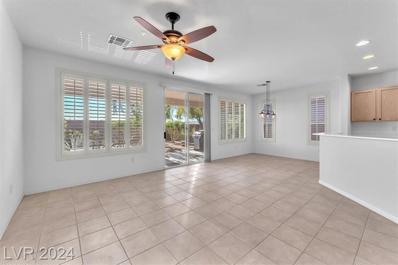Las Vegas NV Homes for Sale
$1,588,888
6141 Willow Rock Street Las Vegas, NV 89135
- Type:
- Single Family
- Sq.Ft.:
- 2,962
- Status:
- Active
- Beds:
- 3
- Lot size:
- 0.18 Acres
- Year built:
- 2018
- Baths:
- 4.00
- MLS#:
- 2568844
- Subdivision:
- Summerlin Village 16A Parcel B
ADDITIONAL INFORMATION
Stunning Toll Brothers One Story Mid Century Modern Style home located in South Summerlin's Ironwood neighborhood. This Indigo Model is nearly 3000 Square Feet with 3 Bedrooms and 3.5 Baths. The 3rd Bedroom is a huge Next Gen Suite that includes a separate entrance from the courtyard. The heart of the home is truly open-concept, boasting vaulted ceilings with an incredible floor to ceiling fireplace, integrated gourmet kitchen with high end appliances, and one amazing custom wet bar to entertain guest year round. The large primary bedroom and bathroom are well appointed with a custom walk in closet. The backyard is truly amazing with a covered patio, outside kitchen, fire pit, water fountain and several seating areas. The landscaping and rock surface patio is a one of a kind high end custom design. This beautiful Toll Brothers home is highly upgraded with lots of privacy, luxury, fantastic architectural design and no neighbors directly behind or to the north. Thank you for viewing.
- Type:
- Townhouse
- Sq.Ft.:
- 2,889
- Status:
- Active
- Beds:
- 3
- Lot size:
- 0.13 Acres
- Year built:
- 2019
- Baths:
- 4.00
- MLS#:
- 2567255
- Subdivision:
- Summerlin Village 15A Parcel 1-Latitude Phase 1
ADDITIONAL INFORMATION
Vertical luxury living at Trilogy, the premier 55+ active community in Summerlin. This exquisite 2-story townhome combines the convenience of single-story living with a full suite upstairs, ideal for accommodating guests, along with a separate living space and outdoor covered patio. With meticulously selected designer finishes, this home showcases a neutral palette. The kitchen includes interior and under-cabinet lighting, soft-close cabinets and drawers, luxury appliances, and quartz countertops. Residents of Trilogy have exclusive access to the Outlook Club, a 24-hour guard-gated community boasting an array of amenities such as a pool, jacuzzi, pickleball courts, bocce, and a state-of-the-art fitness and movement studio. Immerse yourself in a lifestyle of unparalleled bliss amidst the serene landscapes of Summerlin. Don't miss out on the rare opportunity to own a home in this highly sought-after enclave.
- Type:
- Single Family
- Sq.Ft.:
- 2,060
- Status:
- Active
- Beds:
- 3
- Lot size:
- 0.17 Acres
- Year built:
- 2002
- Baths:
- 2.00
- MLS#:
- 2568712
- Subdivision:
- Sun Colony At Summerlin
ADDITIONAL INFORMATION
Home, sweet home! Check out this incredible 3 bedroom property in the highly coveted guard gated community of Siena! This charming property features excellent curb appeal, with a well manicured desert landscape, 2 car garage, and paver walkways! Inside you'll find a spacious living area where you can spend quality time w/friends and loved ones. Upgraded tile flooring throughout, soft carpet in all the right places, and a stunning neutral color palette! The spacious kitchen is comprised of wood cabinetry, pantry, recessed & track lighting, granite counters & backsplash, stainless steel appliances, a peninsula complete w/a breakfast bar, and an additional breakfast nook. Relax and unwind in the primary bedroom, boasting a walk-in closet and a lavish ensuite bathroom w/dual sinks & a garden tub. Make your way into the peaceful backyard which includes a covered patio, extended seating area, and a built-in BBQ perfect for a summer cookout! Come see this home today before it's gone!
$3,150,000
2037 Cherry Creek Circle Las Vegas, NV 89135
- Type:
- Single Family
- Sq.Ft.:
- 5,037
- Status:
- Active
- Beds:
- 7
- Lot size:
- 0.24 Acres
- Year built:
- 2005
- Baths:
- 7.00
- MLS#:
- 2568510
- Subdivision:
- Red Rock Cntry Club At Summerlin
ADDITIONAL INFORMATION
Welcome to the epitome of luxury living in prestigious Red Rock Country Club. This completely remodeled home boasts unparalleled upgrades. Situated on the golf course, you'll be captivated by the breathtaking views of Red Rock Canyon & the lush fairway. The exterior has been transformed with new paint & meticulously landscaped grounds. The pool has been replastered & with travertine pavers, creating a serene oasis. Step inside to discover the elegance of porcelain tile floors throughout. The custom showers, featuring porcelain tile & mosaic accents, exude modern sophistication. Master bath is a sanctuary of relaxation, with a soaker tub, fireplace, quartz counters, & Kohler faucets. Chef's kitchen is a culinary haven, showcasing brand new cabinetry, quartzite countertops, and a stunning backsplash. Indulge in the luxury of a separate wine bar, complete with cabinetry & marble countertops. The surround sound system ensures an immersive audio experience both indoors & out.
- Type:
- Single Family
- Sq.Ft.:
- 3,455
- Status:
- Active
- Beds:
- 4
- Lot size:
- 0.2 Acres
- Year built:
- 2004
- Baths:
- 5.00
- MLS#:
- 2568394
- Subdivision:
- Red Rock Cntry Club At Summerlin
ADDITIONAL INFORMATION
Pristine location with spectacular views of the golf course, mountains, & the Las Vegas Strip! This Red Rock Country Club luxury home features a formal living room with large picture windows that allow natural light to flow through the heart of the home. The spacious kitchen is a chefâs dream with built-in ovens, a cooktop, and granite countertops. Bedrooms on both levels of this home make it perfect for generational living/hosting guests. Upstairs you will find the large primary retreat with plenty of natural light, a private balcony, and a walk-in closet. The primary bathroom features a walk-in shower, a separate tub, and dual vanities. The oversized backyard offers true privacy, with no neighbors looking in! Enjoy a built-in fire pit and a spacious covered patio with plenty of room for a pool and spa. The AC, furnaces, and water heater were replaced in 2018 and have been meticulously well-maintained. Call today to schedule your private tour of this gorgeous home.
- Type:
- Townhouse
- Sq.Ft.:
- 2,298
- Status:
- Active
- Beds:
- 3
- Lot size:
- 0.04 Acres
- Year built:
- 2018
- Baths:
- 3.00
- MLS#:
- 2568132
- Subdivision:
- Charleston & 215 Aka Affinity Amd
ADDITIONAL INFORMATION
***GORGEOUS WILLIAM LYONS HOME***3 bedrooms, 2 1/2 baths located in the heart of SUMMERLIN***A Revolutionary Plan 3 2,294 sq ft of spacious living area with a bonus loft with deck layered living spaces makes this home truly unique!!! Private backyard with easy maintenance!! Enjoy the Affinity amenities with an inviting pool and spas, fitness center, outdoor fire pit lounge and outdoor BBQ terrace!!!
- Type:
- Single Family
- Sq.Ft.:
- 2,620
- Status:
- Active
- Beds:
- 3
- Lot size:
- 0.23 Acres
- Year built:
- 2011
- Baths:
- 3.00
- MLS#:
- 2567220
- Subdivision:
- Summerlin Village 16 Ladera Phase 3
ADDITIONAL INFORMATION
Beautiful Cul de Sac Home in Ladera @ the Mesas. An Entertainers Dream Backyard! Rare HUGE Property, Almost a Quarter Acre in Summerlin South! Custom Heated Pool with Wet Deck, Waterfall and Fire Features. Separate Spa, Gas Fire-pit, Pavers and Stamped Concrete Patio with Garden Pergola and Fruit Trees surrounding your Outside Oasis! 3 bedrooms with Ceiling Fans, Den, and Loft. Oversized Master Bedroom Suite with Custom Closets. Travertine Flooring in Master Bath. Balcony with Partial Strip Views. Kitchen Features Granite Countertop with Island, Upgraded Cabinets, and SS Appliances. Tile Flooring Downstairs. Water Softener with Double Tanks. Instant Hot Water with NEW Water Heater. Dog Run. MUST SEE!
$9,500,000
74 Meadowhawk Lane Las Vegas, NV 89135
- Type:
- Single Family
- Sq.Ft.:
- 7,623
- Status:
- Active
- Beds:
- 5
- Lot size:
- 0.33 Acres
- Year built:
- 2013
- Baths:
- 7.00
- MLS#:
- 2567190
- Subdivision:
- Summerlin Village 18 Ridges Parcel F Falcon Ridge
ADDITIONAL INFORMATION
Elevated above Bear's Best Golf Course at The Ridges, this stunning warm modern home spans two stories with a lower level. Impeccable details and quality finishes define the interior, including designer light fixtures, high ceilings, European white oak flooring, custom quartzite finishes, and four fireplaces. The kitchen is a culinary haven with double Sub-Zeros, Wolf range, Miele coffee maker, and a remarkable pantry. The main floor features a theater room, Jr. Primary suite, family room, and walk-up bar with wine storage. Upstairs, the primary suite offers a sitting room, double-sided fireplace, and wrap-around balcony with Strip and mountain views. Additional amenities include a second family room, en-suite bedrooms with balconies, sunny lower level with walk-out, elevator access, cooled 5-car garage, firepit, pool, spa, and built-in BBQ. This residence harmonizes elegance and functionality, a rare find for discerning buyers.
$3,590,000
3083 Red Arrow Drive Las Vegas, NV 89135
- Type:
- Single Family
- Sq.Ft.:
- 4,725
- Status:
- Active
- Beds:
- 5
- Lot size:
- 0.39 Acres
- Year built:
- 2001
- Baths:
- 6.00
- MLS#:
- 2567337
- Subdivision:
- Red Rock Cntry Club At Summerlin
ADDITIONAL INFORMATION
Welcome to this rare beauty on Red Arrow Drive, the most desirable address in Red Rock Country Club. This fully furnished property (excluding personal items and sports memorabilia) offers breathtaking views of a private golf course on a double fairway lot (holes #5 & #14), alongside stunning lake and mountain vistas. Enjoy luxury living with a beach entry pool/spa/waterfall and built-in BBQ, a theater room with a wet bar, and a versatile casita suitable as a 5th bedroom, office, or gym. Each bedroom features built-ins and private bathrooms, with 2 of the rooms including private balconies. The primary bedroom includes a sitting area/office nook, perfect for relaxing, an office, or gym, with a private balcony as well.The open and spacious chef's kitchen, large walk-in pantry, and family room with a built-in bar enhance the living experience. A downstairs bedroom offers a full bath and courtyard entry, with a welcoming fireplace.This rare stunning furnished gem definitely won't last long!
$8,800,000
94 Hawk Ridge Drive Las Vegas, NV 89135
- Type:
- Single Family
- Sq.Ft.:
- 7,610
- Status:
- Active
- Beds:
- 5
- Lot size:
- 0.44 Acres
- Year built:
- 2013
- Baths:
- 7.00
- MLS#:
- 2566902
- Subdivision:
- Summerlin Village 18 Parcel E
ADDITIONAL INFORMATION
Introducing an exceptional custom home nestled within the exclusive gated Red Hawk community, situated behind the guard-gates of The Ridges in Summerlin, Las Vegas. This meticulously renovated estate spans 7,610 square feet on nearly half an acre, boasting luxurious features including 5 en suite bedrooms, an office, media room, wellness room, and upstairs loft. Ascend to elegance with a striking floating staircase and convenient elevator. The expansive 4-car garage and motor court offer ample parking. Revel in breathtaking mountain views while enjoying the large pool and outdoor living spaces. State-of-the-art Miele appliances, Fleetwood Glass Doors and Windows, MK Milano Cabinetry, and smart home automation enhance the timeless design and architecture, ensuring a lifestyle of unparalleled sophistication and comfort.
$7,000,000
9 Hawk Ridge Drive Las Vegas, NV 89135
- Type:
- Single Family
- Sq.Ft.:
- 6,225
- Status:
- Active
- Beds:
- 6
- Lot size:
- 0.54 Acres
- Year built:
- 2009
- Baths:
- 7.00
- MLS#:
- 2566919
- Subdivision:
- Summerlin Village 18 Parcel E
ADDITIONAL INFORMATION
Immaculate luxury home designed by renowned architect, Eric Strain! This unique architecture showcases two completely separate homes that are seamlessly intertwined with a bridge. This contemporary design features top-of-the-line designer finishes throughout, including custom Scavolini cabinetry and imported African tile. Curtain walls provide panoramic golf and city views from the interior of both homes. The exterior architecture is comprised of honed concrete and acid-stained copper. Both structures are equipped with gourmet kitchens, living areas, ensuite bedrooms, and laundry rooms. Both living areas provide unmatched privacy with noise insulation. The combined outdoor area leaves no stone unturned! Enjoy a huge lap pool, separate spa, outdoor kitchen, synthetic grass areas, and a stunning view of Bear's Best golf course. Sitting on over 1/2 acre, this luxury home is an entertainer's dream. Tour this Las Vegas luxury home today!
$1,500,000
10631 Cerotto Lane Las Vegas, NV 89135
- Type:
- Single Family
- Sq.Ft.:
- 3,217
- Status:
- Active
- Beds:
- 4
- Lot size:
- 0.21 Acres
- Year built:
- 2002
- Baths:
- 4.00
- MLS#:
- 2566424
- Subdivision:
- Sun Colony At Summerlin
ADDITIONAL INFORMATION
Nestled within the opulent embrace of the guard-gated Siena golf course, this well-kept & upgraded luxury home is waiting for you! Pause at the burbling fountain in the courtyard, then into the sprawling living space. Glance past your koi pond at the views of the 16th fairway of the golf course, and note the upgraded kitchen w/ cherry cabinets, SS appliances & beautiful granite counters. Separate from the others, the oversized primary suite is a tranquil sanctuary. Picture windows frame the golf course, while an en-suite beckons with a spa-like atmosphere featuring a large soaking tub, a rain shower, and exquisite marble finishes. Guest bedrooms are equally well-appointed, & the separate Junior Dwelling Unit (with private entrance) is available as an office or for hosting. Ask for a full list of the myriad upgrades- rolling shutters for privacy, OWNED solar panels reduce the elec bill, tankless H2O heater saves $ & never runs out, 2 AC units replaced within past 2 years & MUCH more.
Open House:
Friday, 4/26 2:00-5:00PM
- Type:
- Single Family
- Sq.Ft.:
- 2,546
- Status:
- Active
- Beds:
- 5
- Lot size:
- 0.15 Acres
- Year built:
- 2003
- Baths:
- 4.00
- MLS#:
- 2565491
- Subdivision:
- Garden Glen At Summerlin
ADDITIONAL INFORMATION
PRIME LOCATION NEAR DOWNTOWN SUMMERLIN, RED ROCK CASINO, AVIATORS BALLPARK, RESTAURANTS, ABUNDANCE OF COMMUNITY PARKS AND EASY ACCESS TO THE FREEWAY. LARGE CORNER LOT HOME THAT BOASTS 5 BEDS, BED & BATH DOWN. OPEN FLOORPLAN WITH LOTS OF WINDOWS OFFERING NATURAL LIGHTING AND AIRY AMBIANCE. BRAND NEW COASTAL LUXURY VINLY PLANK & FRESH PAINT THROUGHTOUT. SPACIOUS SEPARATE LIVING & FAMILY ROOM WITH FIREPLACE. KITCHEN WITH ALL BRAND NEW STAINLESS STEEL APPLIANCES, SINK, FAUCETS AND GARAGE DISPOSAL. LOFT UPSTAIR AND GOOD SIZE BEDROOMS WITH MOUNTAIN VIEWS. WOW, MASSIVE PRIMARY SUITE WITH FRENCH DOOR, WITH WALK IN CLOSETS, SEPARATE SHOWER & RELAX IN A LARGE JET GARDEN TUB. MATURE LANDSCAPING WITH TREES, GRASS AND COVERED PATIO. MUST SEE HOME!!!
$1,100,000
6483 Wild Blue Court Las Vegas, NV 89135
- Type:
- Single Family
- Sq.Ft.:
- 3,127
- Status:
- Active
- Beds:
- 4
- Lot size:
- 0.15 Acres
- Year built:
- 2019
- Baths:
- 4.00
- MLS#:
- 2566465
- Subdivision:
- Summerlin Village 16A Parcel E
ADDITIONAL INFORMATION
Gorgeous home at The Cliffs in Summerlin. Property is in a gated community & located in a cul de sac. Very nicely upgraded & very well maintained, this home has a large Primary Room with large shower area, tub & dual sink, BR/BA downstairs, and a large loft with lots of windows allowing for natural lighting. Great Room is big with double Glass sliding doors that open to the courtyard as well as to the backyard with covered patio. Kitchen with island, has quartz countertops, lots of cabinetry, SS appliances & large walk-in pantry. Strip views from upstairs bedrooms. Great location - within a 10-mile radius of Summerlin Mall, Costco, hospitals, golf course, 2 casinos, lots of restaurants and easy access to 215 freeway. Bishop Gorman HS, known to be one of the best, is less than a mile from the property. Walking trails as well as Oak Leaf Park with pickleball and basketball courts, playground & more, are located just outside of the entry gate, a 5-minute walk from the property.
Open House:
Saturday, 4/27 12:00-3:00PM
- Type:
- Single Family
- Sq.Ft.:
- 1,621
- Status:
- Active
- Beds:
- 2
- Lot size:
- 0.12 Acres
- Year built:
- 2005
- Baths:
- 2.00
- MLS#:
- 2566254
- Subdivision:
- Sun Colony Summerlin
ADDITIONAL INFORMATION
THIS IS THE ONE YOUI HAVE BEEN WAITING FOR!! IMMACULATE DESIGNER HOME IN NEUTRAL COLORS REMODELED WITH OVER $180,000 IN RENOVATIONS *GOLF VIEW OF THE 13TH HOLE*GORGEOUS LEADED GLASS FRONT DOOR*GLAZED PORCELAIN TILE FLOORING THROUGHOUT*KITCHEN FEATURES A BREAKFAST BAR, OVERHEAD CABINETS WITH TOUCH RELEASE, PULLOUT DRAWERS IN LOWER CABINETS & PANTRY, GRANITE COUNTERTOPS, TILE BACKSPLASH, SOME LED LIGHTING, UNDER CABINET LIGHTS, STAINLESS STEEL APPLIANCES & FARM SINK*PRIMARY BATH TILE SHOWER & FRAMELESS DOOR*SECOND BATH JACUZZI TUB* BOTH BEDROOMS HAVE BAY WINDOWS & CA CLOSETS*SHUTTERS & HUNTER DOUGLAS BLINDS*CEILING FANS WITH LIGHTS*CROWN MOULDING*LAUNDRY ROOM HAS EXTRA CABINETS & SINKS* LOTS OF STORAGE THRU OUT THE HOME * BUILT-IN OFFICE* EXTRA STORAGE IN GARAGE WITH EXPOXY FLOOR & INSULATED GARAGE DOOR*EASY MAINTENANCE YARD WITH TOP OF THE LINE TURF* *FRUIT TREES* BEAUTIFUL PEBBLESTONE ENTRY, DRIVEWAY & EXTENDED BACK PATIO*VERY QUIET BACKYARD*
$1,450,000
6114 Amber View Street Las Vegas, NV 89135
- Type:
- Single Family
- Sq.Ft.:
- 3,309
- Status:
- Active
- Beds:
- 4
- Lot size:
- 0.15 Acres
- Year built:
- 2018
- Baths:
- 4.00
- MLS#:
- 2565392
- Subdivision:
- Oluna
ADDITIONAL INFORMATION
Indulge in the epitome of luxury living at our exquisite residence nestled within the prestigious gated community of The Cliffs in Summerlin. This stunning open-concept masterpiece boasts a chef-style gourmet kitchen with stainless steel appliances, seamlessly merging functionality with elegance. Luminous living space adorned with vaulted ceilings and blend of luxury tile, vinyl, and plush carpeting, exuding warmth and sophistication at every turn. Retreat to the opulent master suite, complete with private gym and expansive windows offering panoramic vistas of the surrounding beauty. Step outside to your own private oasis, where three-piece sliders lead you to an awe-inspiring sparkling saltwater pool, enveloped by an oversized patio/balcony, perfect for entertaining or basking in the splendor of the outdoors. Savor unparalleled views of the iconic Strip, city skyline, majestic mountains, and serene greenbelt/community trail, creating an ambiance of tranquility and grandeur. MUST SEE!
$2,799,900
17 Moonfire Drive Las Vegas, NV 89135
- Type:
- Single Family
- Sq.Ft.:
- 4,172
- Status:
- Active
- Beds:
- 4
- Lot size:
- 0.17 Acres
- Year built:
- 2018
- Baths:
- 5.00
- MLS#:
- 2565146
- Subdivision:
- Summerlin Village 18 Ridges Parcel M N O Phase 2
ADDITIONAL INFORMATION
Welcome to this luxurious 2 story home nestled within the esteemed armed-guard Ridges community. This captivating property boasts an array of amenities that define modern luxury living. Upon entering, you are greeted by the grandeur of a spacious vaulted living room/dining room next to the massive great room adorned with a stylish bar and a striking two-way fireplace. A separate family room downstairs offers additional space. The kitchen is a culinary masterpiece, featuring a stunning mirrored backsplash, complemented by a waterfall quartz island, custom cabinets and stainless steel appliances. Upstairs, the large primary bedroom awaits, offering a tranquil retreat with its own balcony and separate sitting area. The en-suite primary bathroom showcases a custom walk-in closet, a luxurious freestanding tub, and a glass-enclosed shower. Step outside to discover the resort-style pool and spa, a covered patio with a fireplace, creating an idyllic oasis. This is a MUST SEE!!
$1,395,000
3042 Soft Horizon Way Las Vegas, NV 89135
- Type:
- Single Family
- Sq.Ft.:
- 2,160
- Status:
- Active
- Beds:
- 3
- Lot size:
- 0.18 Acres
- Year built:
- 2001
- Baths:
- 3.00
- MLS#:
- 2564581
- Subdivision:
- Red Rock Cntry Club At Summerlin
ADDITIONAL INFORMATION
AMAZING SINGLE STORY GOLF FRONTAGE HOME IN RED ROCK COUNTRY CLUB, SOUTHERN FACING BACKYARD WITH POOL & SPA, KICTHEN HAS BREAKFAST BAR, UPGRADED CABINETS, STAINLESS STEEL APPLIANCES & SLAB GRANITE COUNTERS, FAMILY ROOM WITH ENTERTAINMENT CENTER & SEPARATE LIVING ROOM WITH FIREPLACE, FORMAL DINING ROOM, SPACIOUS PRIMARY BEDROOM WITH FRENCH DOORS LEADING TO POOL & WALK IN CLOSET, PRIMARY BATH HAS DOUBLE SINKS, SEPARATE TUB / SHOWER, OVERSIZED GARAGE W/ROOM FOR 2 CARS PLUS GOLF CART, BEAUTIFUL BACKYARD WITH COVERED PATIO, HEATED POOL & SPA, GOLF FRONTAGE LOCATION WITH AMAZING VIEWS & SUNSETS.
- Type:
- Townhouse
- Sq.Ft.:
- 1,556
- Status:
- Active
- Beds:
- 3
- Lot size:
- 0.02 Acres
- Year built:
- 2023
- Baths:
- 3.00
- MLS#:
- 2564161
- Subdivision:
- City Loft Twnhms
ADDITIONAL INFORMATION
Summerlin,property offers both convenience and luxury.Step inside and be greeted by the airy ambiance created by the 9-21' ceiling heights, allowing natural light to flood every corner of this home.Stylish quartz counters and stainless steel oven in the kitchen make cooking a pleasure, while the custom blinds add a touch of sophistication to each room.Take a dip in the refreshing pool on hot summer days.Dedicated pet park this property has it all. Downtown Summerlin is, filled with trendy shops,restaurants,walking distance to Trader Jo and Alburtsons. Easy access to highways,commuting is a breeze to the Las Vegas strip, Raiders Stadium and 15 min from airport, 13 min from Red rock National Park.Sweeten the sale.
- Type:
- Townhouse
- Sq.Ft.:
- 2,031
- Status:
- Active
- Beds:
- 3
- Lot size:
- 0.11 Acres
- Year built:
- 2019
- Baths:
- 3.00
- MLS#:
- 2564283
- Subdivision:
- Charleston & 215 Aka Affinity
ADDITIONAL INFORMATION
Unbeatable Value in Affinity! Discover the Ultimate Summerlin Lifestyle where luxury meets affordability. With a price per sqft. that surpasses all others in the neighborhood, seize this golden opportunity in the heart of Summerlin! Nestled behind secure gates, this upgraded townhome offers unrivaled convenience to Summerlin's best. From shopping and dining to entertainment hubs like Downtown Summerlin, City National Arena, and Red Rock Conservation just minutes away. This pristine 3BR, 2.5BA sanctuary boasts an open floor plan, KitchenAid appliances, quartz countertops, oversized tile flooring, and top-tier cabinets with soft-close functionality. Indulge in the state-of-the-art fitness center, heated pool, yoga room, and moreâall within Affinity. Entertain guests by fire pits or barbecue areas, with a private yard and attached two-car garage for added convenience. Say goodbye to single-family home maintenance and hello to carefree living. Schedule your private viewing today!
- Type:
- Condo
- Sq.Ft.:
- 1,538
- Status:
- Active
- Beds:
- 2
- Lot size:
- 0.12 Acres
- Year built:
- 2018
- Baths:
- 2.00
- MLS#:
- 2563907
- Subdivision:
- Summerlin Village 15A Parcel 1 - Latitude Phase 2
ADDITIONAL INFORMATION
15 miles from downtown Las Vegas, nestled on the western rim of the valley is Trilogy in Summerlin, a 55+ active community. This community enjoys a stellar location in Summerlin â a true town center, with designer shopping, boutiques and dining less than three miles away. The Outlook Club is the heart of our community including a culinary kitchen, second floor sports and media deck, resort style pool, fully equipped fitness center, movement studio, a dog park, a Zen garden, pickle ball and bocce courts an event meeting space for our residents.
- Type:
- Condo
- Sq.Ft.:
- 2,256
- Status:
- Active
- Beds:
- 2
- Year built:
- 2007
- Baths:
- 3.00
- MLS#:
- 2564090
- Subdivision:
- Summerlin Lofts Phase 1 Amd
ADDITIONAL INFORMATION
Unique C2 Lofts Penthouse with views of Red Rock Mountains & Las Vegas Strip. This exquisitely remodeled Manhattan style loft with nearly $200k in custom renovations. The attention to detail & high-end finishes embrace this popular loft design aesthetic w/ chef's kitchen featuring oversized island, Viking appliances, custom cabinetry, bar w/ 2 wine refrigerators, custom baths w/ imported European stone surfaces & bookmatched slabs, modern square LED recessed lighting, electronic blinds, hardwood floors, fireplace & more. This two-story loft has 22 foot ceilings & large windows allowing for stunning views, natural sunlight & afternoon shade. C2 Lofts features a rooftop deck with 360 city, strip, & mountain views, fire-features, BBQs, seating, and kitchen. Community includes walking trails, pool, spa, & park. Conveniently located near Downtown Summerlin Shopping/Dining, Red Rock Resort, Aviators Ballpark, & Golden Knights NHL Arena. Incl. 2 indoor garage parking spaces & secure storage.
- Type:
- Condo
- Sq.Ft.:
- 2,385
- Status:
- Active
- Beds:
- 3
- Lot size:
- 0.11 Acres
- Year built:
- 2018
- Baths:
- 3.00
- MLS#:
- 2563826
- Subdivision:
- Summerlin Village 15A Parcel 1 - Latitude Phase 2
ADDITIONAL INFORMATION
15 miles from downtown Las Vegas, nestled on the western rim of the valley is Trilogy in Summerlin, a 55+ active community. This community enjoys a stellar location in Summerlin â a true town center, with designer shopping, boutiques and dining less than three miles away. The Outlook Club is the heart of our community including a culinary kitchen, second floor sports and media deck, resort style pool, fully equipped fitness center, movement studio, a dog park, a Zen garden, pickle ball and bocce courts an event meeting space for our residents.
$769,999
4580 Dopo Court Las Vegas, NV 89135
- Type:
- Single Family
- Sq.Ft.:
- 2,777
- Status:
- Active
- Beds:
- 2
- Lot size:
- 0.2 Acres
- Year built:
- 2003
- Baths:
- 3.00
- MLS#:
- 2563316
- Subdivision:
- Sun Colony At Summerlin
ADDITIONAL INFORMATION
Beautifully elevated corner lot with lush landscaped. Model 7140 with gated courtyard. Double entry doors, shutters, and privacy shades. Coffered ceilings in primary bedroom and den. Eat-in kitchen, built in oven & microwave, 5 burner cook top on center island. Great room, family room and dining area, perfect for entertaining. Main bedroom suite with double doors to patio and built-in walk-in closet. Guest bedroom with walk-in closet and bath. Office has dual glass doors. 3 full car size garages and extended patio. Close to Siena's Fitness Center, Clubhouse, tennis, golf, & Bistro Restaurant! A very special home in a wonderful location!
- Type:
- Single Family
- Sq.Ft.:
- 1,691
- Status:
- Active
- Beds:
- 2
- Lot size:
- 0.13 Acres
- Year built:
- 2003
- Baths:
- 2.00
- MLS#:
- 2562607
- Subdivision:
- Sun Colony At Summerlin
ADDITIONAL INFORMATION
This cozy home is nestled in the heart of the 55+, guard gated community of Siena in Summerlin. The natural light coming through the Planation Shutters is very welcoming as you enter this home. Bedrooms are split with living areas between, including a den and office space. The large semi private backyard is the star of this home. Pickleball, golf, tennis, fitness area, walking trails, indoor lap pool, outdoor resort like pool are some of the amenities to keep you active. There is a full service salon, craft room, coffee with neighbors while playing a card game, plus other activities are all part of the Siena experience. Just minutes from I-215, and Downtown Summerlin, make this location very desirable!

The data relating to real estate for sale on this web site comes in part from the INTERNET DATA EXCHANGE Program of the Greater Las Vegas Association of REALTORS® MLS. Real estate listings held by brokerage firms other than this site owner are marked with the IDX logo. GLVAR deems information reliable but not guaranteed. Information provided for consumers' personal, non-commercial use and may not be used for any purpose other than to identify prospective properties consumers may be interested in purchasing. Copyright 2024, by the Greater Las Vegas Association of REALTORS MLS. All rights reserved.
Las Vegas Real Estate
The median home value in Las Vegas, NV is $417,000. This is higher than the county median home value of $276,400. The national median home value is $219,700. The average price of homes sold in Las Vegas, NV is $417,000. Approximately 56.16% of Las Vegas homes are owned, compared to 28.44% rented, while 15.4% are vacant. Las Vegas real estate listings include condos, townhomes, and single family homes for sale. Commercial properties are also available. If you see a property you’re interested in, contact a Las Vegas real estate agent to arrange a tour today!
Las Vegas, Nevada 89135 has a population of 26,059. Las Vegas 89135 is less family-centric than the surrounding county with 27.9% of the households containing married families with children. The county average for households married with children is 30.05%.
The median household income in Las Vegas, Nevada 89135 is $84,510. The median household income for the surrounding county is $54,882 compared to the national median of $57,652. The median age of people living in Las Vegas 89135 is 45.9 years.
Las Vegas Weather
The average high temperature in July is 96.7 degrees, with an average low temperature in January of 29.2 degrees. The average rainfall is approximately 7.6 inches per year, with 2.9 inches of snow per year.
