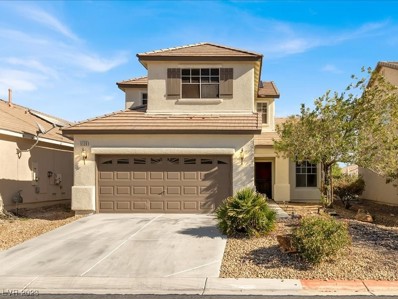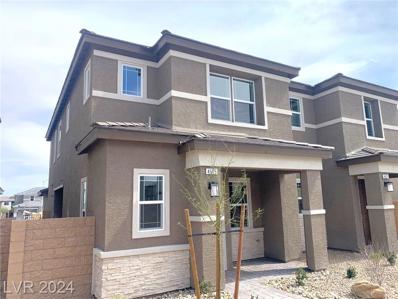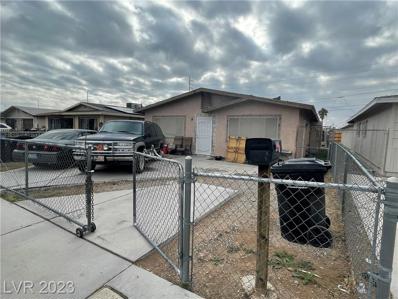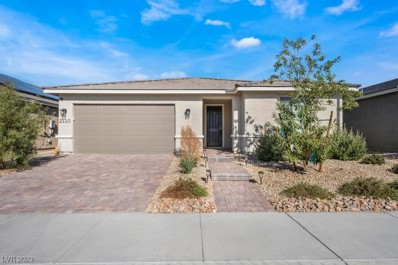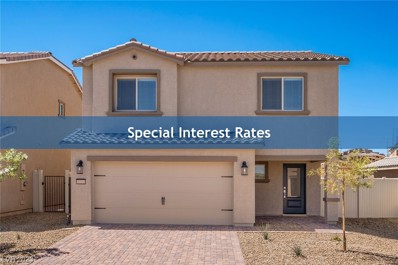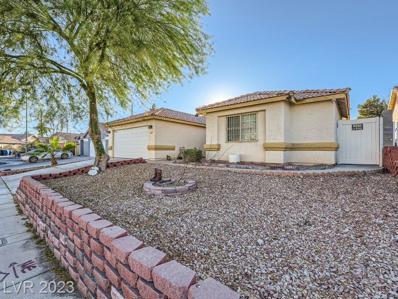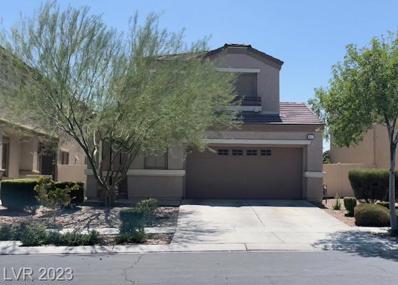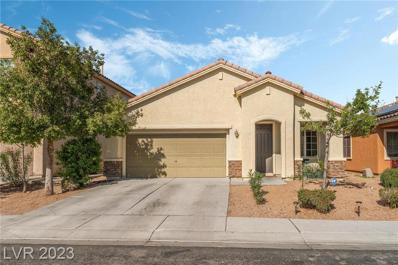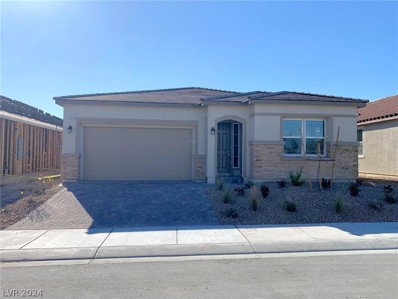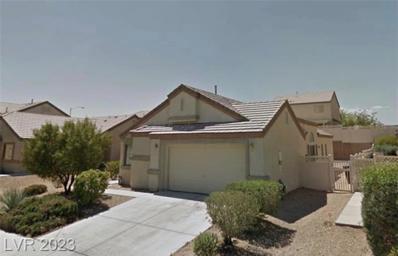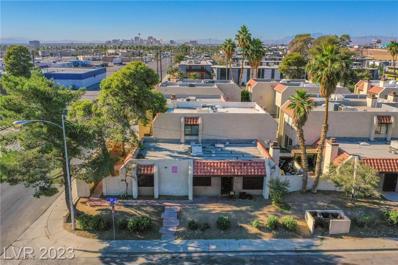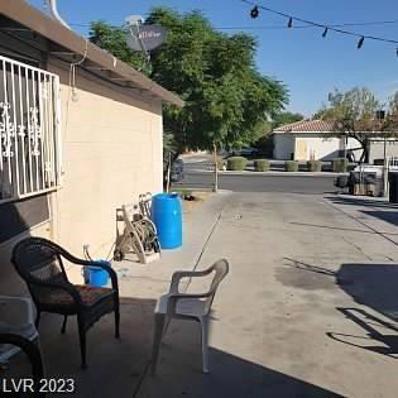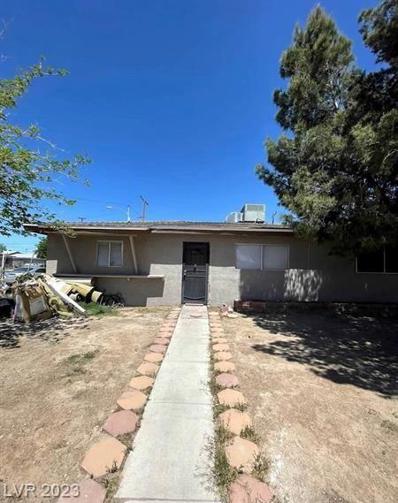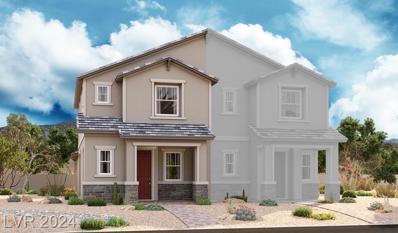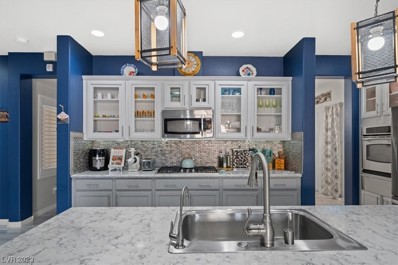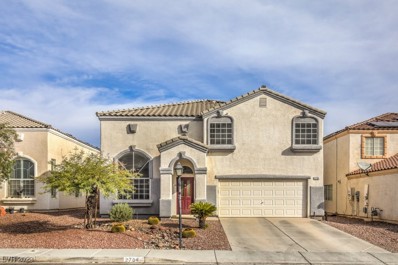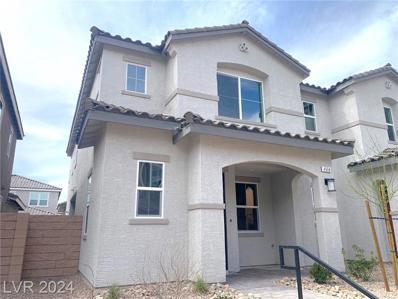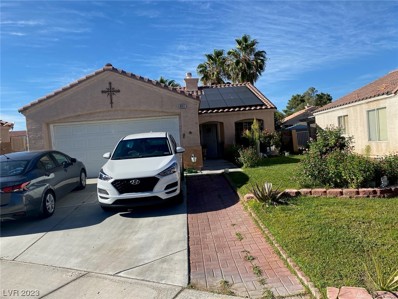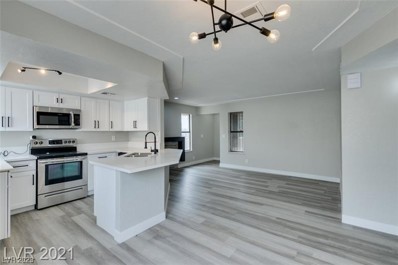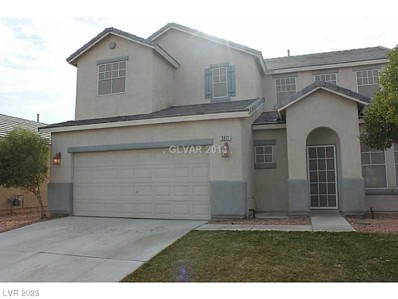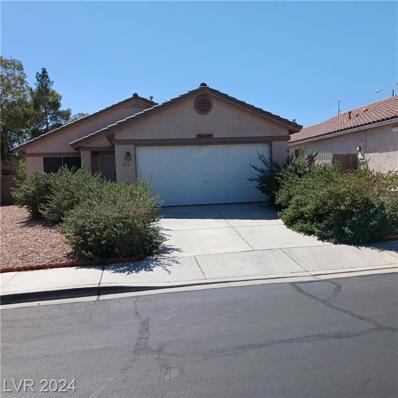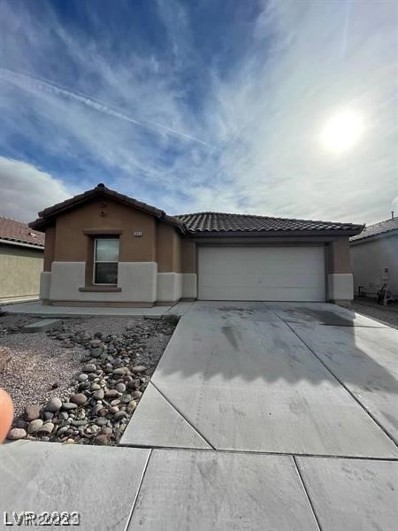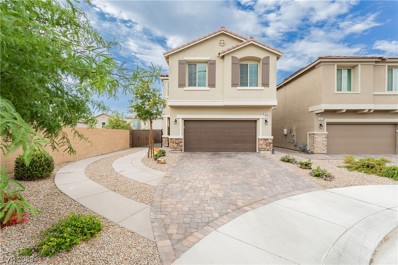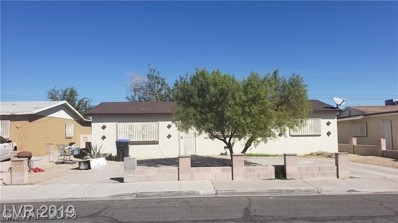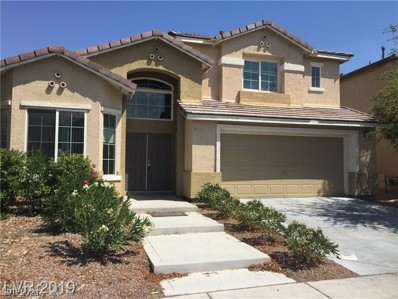N Las Vegas NV Homes for Sale
- Type:
- Single Family
- Sq.Ft.:
- 2,061
- Status:
- Active
- Beds:
- 4
- Lot size:
- 0.1 Acres
- Year built:
- 2006
- Baths:
- 3.00
- MLS#:
- 2542849
- Subdivision:
- Washburn Creek
ADDITIONAL INFORMATION
Conveniently located With 4 bedrooms and 3 bathrooms, this residence provides ample space for your family to grow and thrive. Enjoy the comfort of a well-designed floor plan that caters to both relaxation and entertainment. Freshly painted exterior walls, New water heater and don't forget to embrace a sustainable lifestyle with solar panels. Not only do they contribute to a greener environment, but they also offer energy savings for the conscious homeowner. Buyer to assume the remaining loan to own panels. Schedule a viewing at your convenience! Don't miss the opportunity to make this beautiful house your home.
- Type:
- Townhouse
- Sq.Ft.:
- 1,500
- Status:
- Active
- Beds:
- 3
- Lot size:
- 0.05 Acres
- Year built:
- 2024
- Baths:
- 3.00
- MLS#:
- 2543588
- Subdivision:
- Noble Peak
ADDITIONAL INFORMATION
* Brand New Richmond American Designer Home * - features include - center-meet sliding patio doors at kitchen, solar conduit, soft water loop, add'l. windows, GE stainless-steel appliance pkg., upgraded Duraform cabinets w/linen finish, 42" kitchen uppers, and door hardware; upgraded quartz kitchen and bath countertops, tile backsplash at kitchen, upgraded stainless-steel kitchen sink and matte black faucet, add'l. ceiling fan and lighting prewires, upgraded matte black primary and powder bath faucets and accessories, upgraded carpet and ceramic tile flooring throughout ; two-tone interior paint, Mission style stair rails, + more! ***SPECIAL*** (for a limited time) Ask about our Washer/Dryer/Refrigerator Bonus!!!
- Type:
- Single Family
- Sq.Ft.:
- 1,320
- Status:
- Active
- Beds:
- 4
- Lot size:
- 0.15 Acres
- Year built:
- 1971
- Baths:
- 2.00
- MLS#:
- 2542841
- Subdivision:
- Vegas Heights Tr
ADDITIONAL INFORMATION
TRADITIONAL SALE!! Looking for a Fixer Upper-This one is for you!! House is in much need of some TLC & overall improvements, But holds a lot of potential!! Home features: Single story w/ 4 bedrooms & 2 baths!! Nice living room!! Kitchen w/ solid countertops, pantry & dining area!! No HOA Dues!! Spacious yard w/ patio & A Fully fenced yard-Landscape will need some TLC!! In close proximity to schools, shopping & dining!! Donât miss out, Make an offer today!!
- Type:
- Single Family
- Sq.Ft.:
- 2,045
- Status:
- Active
- Beds:
- 2
- Lot size:
- 0.13 Acres
- Year built:
- 2022
- Baths:
- 2.00
- MLS#:
- 2542005
- Subdivision:
- Binion 80 - Phase 3
ADDITIONAL INFORMATION
Graced with spacious interiors and private outdoor space, this property in the gated Del Webb at North Ranch (Age 55+) community is a new luxury development nearby gorgeous mountain views and located 20 minutes from The Strip. The 2022 Preserve model is a classic upgraded for a perfect lifestyle with 2 beds, 2 baths, Bonus room, and 2,045 sqft. It includes an extended property with the most extensive covered patio. The kitchen has quartz countertops, cabinets, and stainless-steel appliances. Plantation shutters provide shade, upgraded tile and waterproof vinyl flooring to enhance living spaces. The Ownerâs Suite features a dual shower, built-in seat, and grab-bar, plus a large walk-in closet. In this community, enjoy 2 pools, a clubhouse, gym, pickleball, dog parks, and more. The Activities Director organizes Zumba, yoga, pickleball, and concerts. Proximity to Aliante Casino, Shadow Creek Golf Course, shopping, and restaurants adds lifestyle and real estate investment value.
- Type:
- Single Family
- Sq.Ft.:
- 1,762
- Status:
- Active
- Beds:
- 3
- Lot size:
- 0.08 Acres
- Year built:
- 2023
- Baths:
- 3.00
- MLS#:
- 2540997
- Subdivision:
- Sienna Square
ADDITIONAL INFORMATION
This two-story home features a stylish and functional layout with three bedrooms, two-and-a-half bathrooms, a spacious family room and more. The chef-ready kitchen with its sparkling quartz countertops, oversized wood cabinetry, full suite of energy-efficient appliances and easy access to the dining room, create a functional area for preparing your familyâs meals. In addition, this home comes with designer-selected upgrades included at no extra cost such as luxury vinyl-plank flooring, a Wi-Fi-enabled garage door opener, programmable thermostat and more.
- Type:
- Single Family
- Sq.Ft.:
- 1,797
- Status:
- Active
- Beds:
- 3
- Lot size:
- 0.13 Acres
- Year built:
- 1995
- Baths:
- 2.00
- MLS#:
- 2540291
- Subdivision:
- Vista Del Sol-Phase 9
ADDITIONAL INFORMATION
Welcome to this charming single-story home, boasting an array of recent upgrades and modern amenities that cater to your comfort and convenience. An Upgraded kitchen adorned with sleek, stylish countertops, ideal for culinary enthusiasts and gatherings alike. Enjoy an efficient tankless water heater, ensuring a continuous supply of hot water while optimizing energy usage, providing both practicality and eco-friendliness. Feel at ease with the added security measures, delivering peace of mind and a sense of safety for you and your loved ones. Step outside onto the nice size backyard patio, a perfect spot for relaxing and entertaining. Additionally, the updated flooring adds a touch of modern elegance, complementing the overall appeal of the home. Did I mention, no HOA? Don't miss this opportunity to make this nice-sized, well-equipped home yours!
- Type:
- Single Family
- Sq.Ft.:
- 2,262
- Status:
- Active
- Beds:
- 3
- Lot size:
- 0.12 Acres
- Year built:
- 2007
- Baths:
- 3.00
- MLS#:
- 2540636
- Subdivision:
- Runvee Hobart
ADDITIONAL INFORMATION
PRCE REDUCED!! Cute 2 story home in charming community! This home features 3 very spacious bedrooms, 3 bathrooms & 2 car garage. The first floor has a formal living room, a large storage closet, a den that has built in desks, 3/4 bathroom near the laundry room, & a separate family room. There is tile flooring all throughout the 1st floor. The kitchen is nice & airy & has granite counter tops, black appliances, pantry & access to the backyard. Upstairs are all of the bedrooms & remaining bathrooms. There is a huge bonus room upstairs that can be used as an extra bedroom, living room, media room, possibilities galore! The master bathroom is large & has a balcony, walk-in closet & carpet flooring. The master bathroom has double sinks, a makeup/vanity table, & separate tub and shower. The 2 guest bedrooms both have custom closets. The guest bathroom has tile flooring, double sinks and tub and shower combo. The backyard has a covered patio and would be great for entertaining!
- Type:
- Single Family
- Sq.Ft.:
- 1,692
- Status:
- Active
- Beds:
- 3
- Lot size:
- 0.1 Acres
- Year built:
- 2010
- Baths:
- 2.00
- MLS#:
- 2540330
- Subdivision:
- Laredo At Davyn Ridge
ADDITIONAL INFORMATION
This inviting and well-maintained home offers a comfortable and spacious living space with three bedrooms and two bathrooms. The kitchen features stylish granite countertops, providing a sleek and modern look. The living area boasts beautiful tile flooring, adding a touch of elegance, while the bedrooms are adorned with laminate flooring for easy maintenance. Additionally, the property includes a two-car garage. Ideal choice for any homeowner.
- Type:
- Single Family
- Sq.Ft.:
- 1,930
- Status:
- Active
- Beds:
- 3
- Lot size:
- 0.12 Acres
- Year built:
- 2024
- Baths:
- 2.00
- MLS#:
- 2539468
- Subdivision:
- Orchard Canyon
ADDITIONAL INFORMATION
* Brand New Richmond American Designer Home * - features include - 10' ceilings w/8' doors throughout, extended covered patio w/center-meet sliding doors at great room, tile surrounds at owner's bath shower, solar conduit, BBQ stub, soft water loop, add'l. windows, GE stainless-steel appliance pkg.w/vented hood, Premier maple cabinets w/slate finish and door hardware; upgraded quartz kitchen and bath countertops, tile backsplash at kitchen, upgraded stainless-steel kitchen sink and faucet, add'l. ceiling fan and lighting prewires, upgraded carpet and ceramic tile flooring throughout; upgraded stainless-steel bath faucets and accessories, two-tone interior paint, upgraded interior trim pkg., + more! ***SPECIAL*** (for a limited time) Ask about our Washer/Dryer/Refrigerator Bonus!!!
- Type:
- Single Family
- Sq.Ft.:
- 1,535
- Status:
- Active
- Beds:
- 3
- Lot size:
- 0.14 Acres
- Year built:
- 2004
- Baths:
- 2.00
- MLS#:
- 2537933
- Subdivision:
- Ann & Lawrence West
ADDITIONAL INFORMATION
Great investment opportunity!! Welcome home!!! This home with vaulted ceilings throughout has new flooring, white kitchen cabinets and the island that looks out into an open living room. The primary bedroom features a full bath and separate shower.
- Type:
- Condo
- Sq.Ft.:
- 797
- Status:
- Active
- Beds:
- 2
- Lot size:
- 0.07 Acres
- Year built:
- 1984
- Baths:
- 1.00
- MLS#:
- 2538479
- Subdivision:
- Santa Barbara Village Condo Amd
ADDITIONAL INFORMATION
BEAUTIFUL !!! REASONLY REMODELED 2 BED CONDO , COMES WITH WASHER , DRYER, REFRIGERATOR , MICROWAVE , CLOSE TO SHOPPING ,SCHOOLS AND BUS STOP. YOU DON'T SEE THIS PRICE NOW DAYS.
- Type:
- Single Family
- Sq.Ft.:
- 1,161
- Status:
- Active
- Beds:
- 3
- Lot size:
- 0.14 Acres
- Year built:
- 1961
- Baths:
- 2.00
- MLS#:
- 2538316
- Subdivision:
- College Park #10
ADDITIONAL INFORMATION
Single story home near Las Vegas Blvd! brand new roof!!! Three bedrooms and one bathroom single story home in North Las Vegas!!! Open floorplan, spacious kitchen, lots of cabinet space, large bedrooms, with a carport and much more!!!
- Type:
- Single Family
- Sq.Ft.:
- 1,695
- Status:
- Active
- Beds:
- 4
- Lot size:
- 0.16 Acres
- Year built:
- 1963
- Baths:
- 2.00
- MLS#:
- 2538309
- Subdivision:
- Woodland North Sub
ADDITIONAL INFORMATION
NO HOA! This great one story ranch style home has 4 bedrooms, a den, 2 full bathrooms and also a fireplace in the living room. A large sized lot with a shed in the back lots of space! Fresh paint, new carpet & planks, brand new roof!
- Type:
- Townhouse
- Sq.Ft.:
- 1,500
- Status:
- Active
- Beds:
- 3
- Lot size:
- 0.05 Acres
- Year built:
- 2024
- Baths:
- 3.00
- MLS#:
- 2537708
- Subdivision:
- Noble Peak
ADDITIONAL INFORMATION
* Brand New Richmond American Designer Home * - features include - center-meet sliding patio doors at kitchen, solar conduit, soft water loop, add'l. windows, GE stainless-steel appliance pkg., upgraded maple cabinets w/latte finish, 42" kitchen uppers, and door hardware; upgraded quartz kitchen and bath countertops, tile backsplash at kitchen, upgraded stainless-steel kitchen sink and faucet, add'l. ceiling fan and lighting prewires, upgraded stainless-steel primary and powder bath faucets and accessories, upgraded carpet and ceramic tile flooring throughout; two-tone interior paint, Mission style stair rails, + more! ***SPECIAL*** (for a limited time) Ask about our Washer/Dryer/Refrigerator Bonus!!!
- Type:
- Single Family
- Sq.Ft.:
- 2,564
- Status:
- Active
- Beds:
- 4
- Lot size:
- 0.13 Acres
- Year built:
- 2004
- Baths:
- 4.00
- MLS#:
- 2537617
- Subdivision:
- Aliante Parcel 23
ADDITIONAL INFORMATION
Gorgeous 4 Bedroom Home w/3 Master Bedrooms and Open Floorplan! 2 Masters on First Floor and 1 Master Upstairs! Stainless steel Appliances, New Custom Cabinets, Double Ovens. Spacious Main Master Bedroom Features Walk in Closet with Organizers. Master Bath Has Jacuzzi Tub and Large Shower. Upstairs Features Massive Loft w/ 3rd and 4th Bedroom. Third Master Bathroom Features Strip Views and Remodeled Shower in Master Bath. Backyard Covered Patio and Sparking Pool.
- Type:
- Single Family
- Sq.Ft.:
- 2,476
- Status:
- Active
- Beds:
- 3
- Lot size:
- 0.13 Acres
- Year built:
- 2000
- Baths:
- 3.00
- MLS#:
- 2534301
- Subdivision:
- Tierra De Las Palmas Village 4
ADDITIONAL INFORMATION
Welcome to 2704 Tahiti Isle! Upon entering the home you are met by high ceilings, a grand stairwell, warm paint tones, and plenty of natural light. The spacious kitchen opens to the family room and includes a center island, tile counters, a walk-in pantry, and stainless steel appliances. The family room features a gas fireplace, recessed media wall, and convenient access to your backyard entertainment space. Upstairs youâll find a loft space suitable for an office or secondary entertainment area, linen cabinets and separate laundry closet separating the spare bedrooms from the Ownerâs suite. The spare beds share a hall bath with dual sinks and tub/shower combo. The Ownerâs suite features double doors, a separate retreat space, a 3-sided fireplace, and the private bath features a separate tub, shower, walk-in closet, and dual sinks. The highlights of this home extend to the backyard where you'll find a spacious concrete patio, gazebo, and storage shed. Let's make this your home today!
- Type:
- Townhouse
- Sq.Ft.:
- 1,500
- Status:
- Active
- Beds:
- 3
- Lot size:
- 0.05 Acres
- Year built:
- 2023
- Baths:
- 3.00
- MLS#:
- 2535641
- Subdivision:
- Noble Peak
ADDITIONAL INFORMATION
* Brand New Richmond American Designer Home * - features include - center-meet sliding patio doors at kitchen, solar conduit, soft water loop, add'l. windows, GE stainless-steel appliance pkg., upgraded Duraform cabinets w/linen finish, 42" kitchen uppers, and door hardware; upgraded quartz kitchen and bath countertops, tile backsplash at kitchen, upgraded stainless-steel kitchen sink and matte black faucet, add'l. ceiling fan and lighting prewires, upgraded matte black primary and powder bath faucets and accessories, upgraded carpet and ceramic tile flooring throughout; two-tone interior paint, Mission style stair rails, + more! ***SPECIAL*** (for a limited time) Ask about our Washer/Dryer/Refrigerator Bonus!!!
- Type:
- Single Family
- Sq.Ft.:
- 1,186
- Status:
- Active
- Beds:
- 3
- Lot size:
- 0.11 Acres
- Year built:
- 1996
- Baths:
- 2.00
- MLS#:
- 2533555
- Subdivision:
- Monterey Villas
ADDITIONAL INFORMATION
Beautiful 1186 square foot single family house, has 3 bedrooms and 2 full bathrooms. House has solar panels. Traditional sale. House is clean and ready to move in. You must see...
- Type:
- Condo
- Sq.Ft.:
- 797
- Status:
- Active
- Beds:
- 2
- Year built:
- 1984
- Baths:
- 1.00
- MLS#:
- 2533529
- Subdivision:
- Santa Barbara Village Condo Amd
ADDITIONAL INFORMATION
STOP-No Need to Search Any Further!! This unit was torn down to the studs 2 years ago and re-built, everything brand new. Come on inside to your Beautiful Condo Home to an Open living room w/ a wood burning fireplace-Great for Entertaining your Guest!! Cozy kitchen overlooking the living room w/ white solid countertops & cabinets, breakfast bar & dining area!! A MUST SEE!! Courtyard w/ patio & assigned covered carport!! In close proximity to schools, shopping & dining!! Donât miss out, Make an offer today!! OWC with 20% down at 6.5% interest.
- Type:
- Single Family
- Sq.Ft.:
- 2,153
- Status:
- Active
- Beds:
- 4
- Lot size:
- 0.13 Acres
- Year built:
- 2001
- Baths:
- 3.00
- MLS#:
- 2533017
- Subdivision:
- Somerset Ridge 2
ADDITIONAL INFORMATION
Welcome home! This two story home has lots of windows with a formal front room dining room combo a two story vaulted ceiling. The kitchen has an island with a small office and another living area to enjoy living at its best.
- Type:
- Single Family
- Sq.Ft.:
- 1,099
- Status:
- Active
- Beds:
- 3
- Lot size:
- 0.12 Acres
- Year built:
- 1996
- Baths:
- 2.00
- MLS#:
- 2529198
- Subdivision:
- Village At Craig Ranch
ADDITIONAL INFORMATION
House is in much need of some TLC & overall improvements, But holds a lot of potential!! Home features: Single story w/ 3 bedrooms & 2 baths w/ tile throughout!! Nice living room!! Kitchen w/ solid countertops, pantry & dining area!! Master bed w/ walk-in closet, bath w/ his/her sinks!! Spacious yard w/ covered patio-Landscape will need some TLC!! In close proximity to schools, shopping & dining!! Donât miss out, Make an offer today!!
- Type:
- Single Family
- Sq.Ft.:
- 1,728
- Status:
- Active
- Beds:
- 3
- Lot size:
- 0.1 Acres
- Year built:
- 2005
- Baths:
- 2.00
- MLS#:
- 2527973
- Subdivision:
- Shadow Spgs
ADDITIONAL INFORMATION
Welcome home to the Community of Shadow Springs! This beautiful 1 story, 3 bedroom, 2 bathroom, 2 car garage home has a formal living room, spacious family room lots of windows that lead to the open kitchen. Including a walk in pantry, serving island and you get to look into your own the backyard while at the kitchen sink, : ) Down the hall is the primary bedroom , primary bathroom, and a walk in closet. Backyard has room for a future spa and patio cover. New paint and carpet.
- Type:
- Single Family
- Sq.Ft.:
- 1,783
- Status:
- Active
- Beds:
- 3
- Lot size:
- 0.09 Acres
- Year built:
- 2021
- Baths:
- 3.00
- MLS#:
- 2506980
- Subdivision:
- Sedona Ranch Parcel 22A - Phase 1
ADDITIONAL INFORMATION
Stunning Richmond American Home with immense upgrades. Complete with 3 Beds, 2.5 baths and a second level loft, this home has been well kept and is truly turn key. Located in North Las Vegas in the beautiful Cortland gated community. Open concept layout with large kitchen island, pendant lighting, granite counter tops, dark cabinets, dedicated dining, and hard surface flooring throughout the first level. Second level loft for added space w/ upgraded tile flooring. Primary suite offers a private balcony overlooking the community. Primary bath offers double sink vanity, separate shower, large garden tub and walk in closet. Enjoy a private backyard with mature landscaping, covered patio, hot tub and extended side yard space perfect for RV or boat w/ an upgraded side gate that offers separate exterior access. Additional amenities include wired alarm system, soft water system, extended driveway and solar panels to ease the costs of the Vegas summers. This home truly has it all!
- Type:
- Single Family
- Sq.Ft.:
- 1,461
- Status:
- Active
- Beds:
- 5
- Lot size:
- 0.14 Acres
- Year built:
- 1964
- Baths:
- 2.00
- MLS#:
- 2502788
- Subdivision:
- College Hgts #2
ADDITIONAL INFORMATION
GREAT 5 BEDROOM 2 BATH SINGLE STORY WITH A CIRCULAR DRIVEWAY!!! OPEN FLOORPLAN, FRESH PAINT, NEW VINYL PLANK FLOORING THROUGHOUT, LARGE FRONT FORMAL LIVING ROOM, SPACIOUS KITCHEN AREA WITH GORGEOUS REFURBISHED CABINETS, DINING/NOOK TO A LARGE FENCED IN AREA WITH PATIO, NEW PLUSH CARPET IN THE BEDROOMS, LARGE BEDROOMS, HUGE MASTER WITH FULL ATTACHED BATHROOM AND MUCH MORE!!!
- Type:
- Single Family
- Sq.Ft.:
- 2,206
- Status:
- Active
- Beds:
- 3
- Lot size:
- 0.12 Acres
- Year built:
- 2006
- Baths:
- 3.00
- MLS#:
- 2501701
- Subdivision:
- Astoria At Aliante-Parcel 20
ADDITIONAL INFORMATION
BEAUTIFUL TWO STORY HOME IN THE FIELDS!!! OPEN FLOORPLAN, TWO TONE PAINT, PLUSH CARPET THROUGHOUT, SPACIOUS KITCHEN WITH TIEL COUNTERTOPS AND MAPLE CABINETS, PLENTY OF CABINET SPACE, BREAKFAST BAR & NOOK, UPSTAIRS LOFT, LARGE BEDROOMS, HUGE PRIMARY WITH WALK-IN CLOSET, PRIMARY BATHROOM HAS DOUBLE SINKS, SEPARATE SHOWER AND TUB, PRIVATE BACKYARD AND MUCH MORE!!! LOCATED IN A GREAT COMMUNITY, NEAR SCHOOLS, SHOPPING AND RESTAURANTS!!!

The data relating to real estate for sale on this web site comes in part from the INTERNET DATA EXCHANGE Program of the Greater Las Vegas Association of REALTORS® MLS. Real estate listings held by brokerage firms other than this site owner are marked with the IDX logo. GLVAR deems information reliable but not guaranteed. Information provided for consumers' personal, non-commercial use and may not be used for any purpose other than to identify prospective properties consumers may be interested in purchasing. Copyright 2024, by the Greater Las Vegas Association of REALTORS MLS. All rights reserved.
N Las Vegas Real Estate
N Las Vegas real estate listings include condos, townhomes, and single family homes for sale. Commercial properties are also available. If you see a property you’re interested in, contact a N Las Vegas real estate agent to arrange a tour today!
N Las Vegas, Nevada has a population of 117,194.
The median household income in N Las Vegas, Nevada is $55,828. The median household income for the surrounding county is $54,882 compared to the national median of $57,652. The median age of people living in N Las Vegas is 32.2 years.
N Las Vegas Weather
The average high temperature in July is 104.7 degrees, with an average low temperature in January of 37.2 degrees. The average rainfall is approximately 7.6 inches per year, with 0 inches of snow per year.
