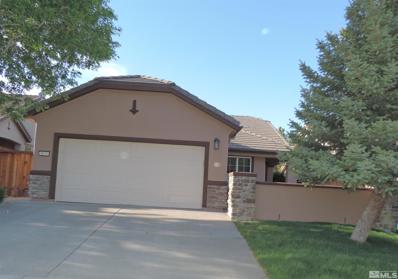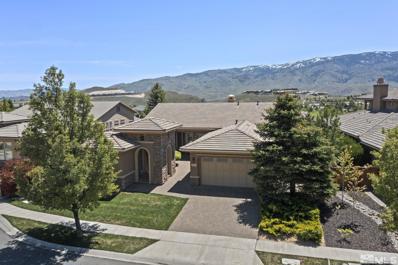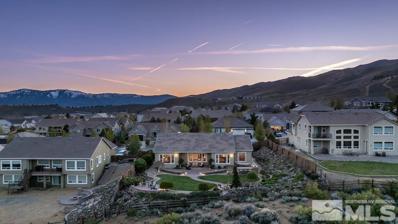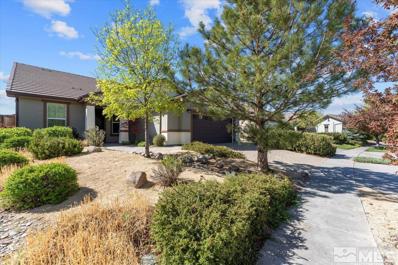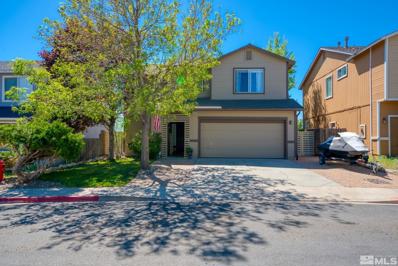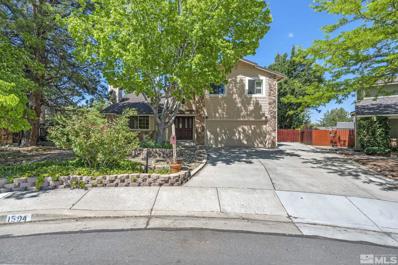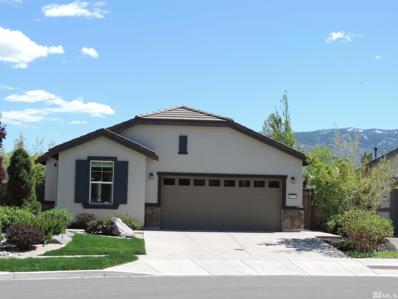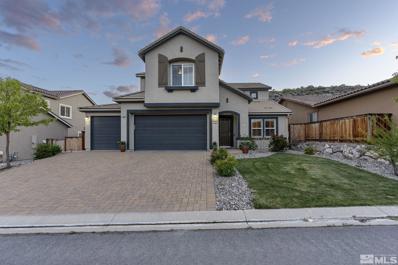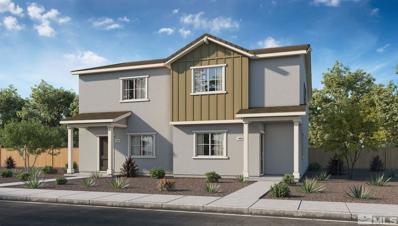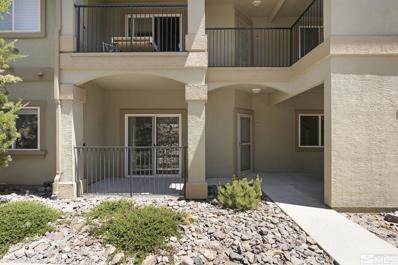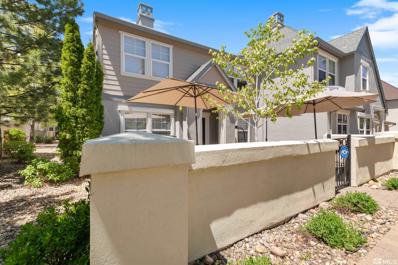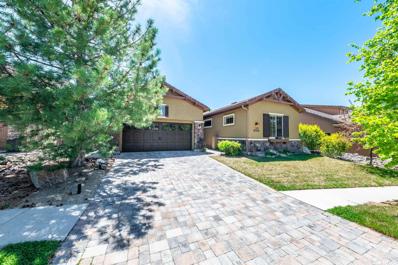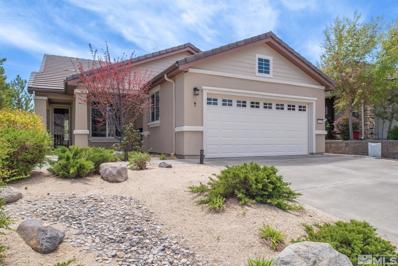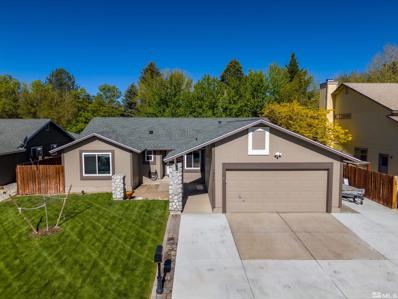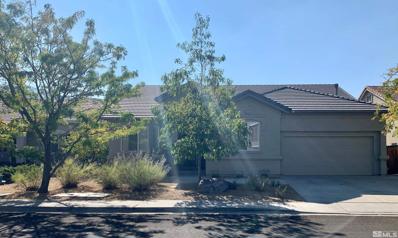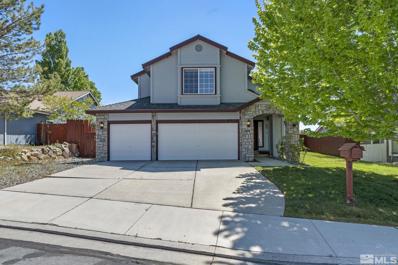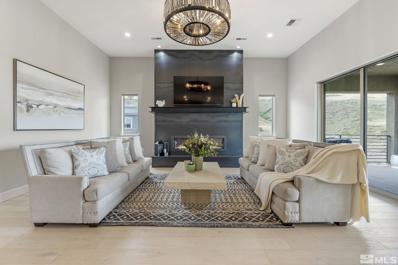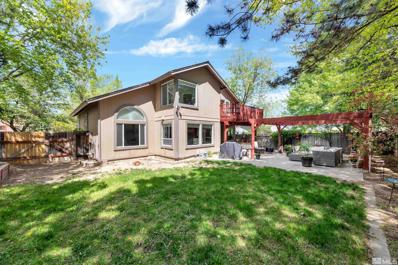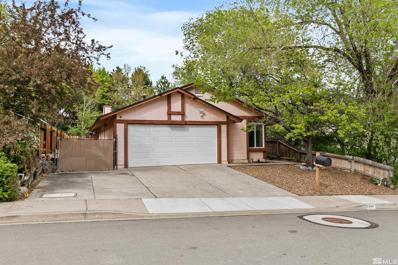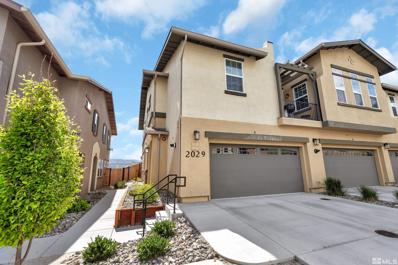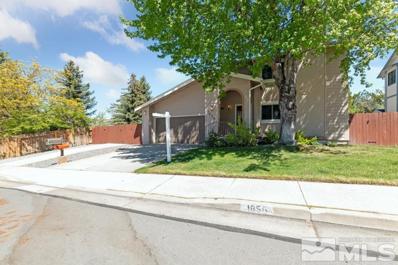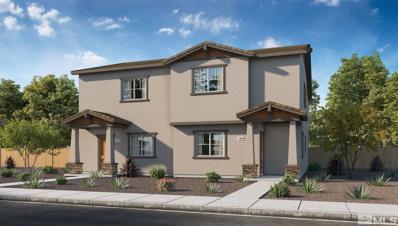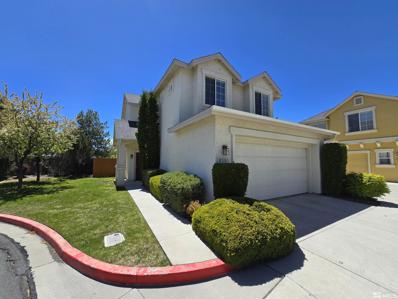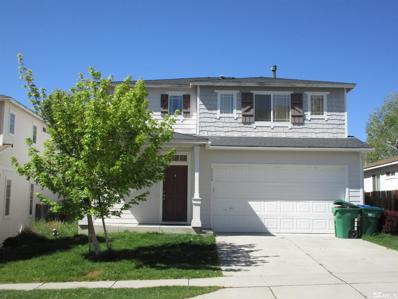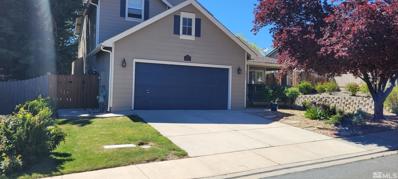Reno NV Homes for Sale
$557,000
9031 Cabin Creek Trl Reno, NV 89523
- Type:
- Other
- Sq.Ft.:
- 1,440
- Status:
- Active
- Beds:
- 2
- Lot size:
- 0.13 Acres
- Year built:
- 2005
- Baths:
- 2.00
- MLS#:
- 240005964
ADDITIONAL INFORMATION
This Tahoe model 1440 sq ft home has 2 bedrooms, DEN, 2 bath, 2 car garage. Enjoy your morning coffee & small view from your front courtyard or in the comfort of your backyard in the shad with the remote Sunshader type of awning. Upgrades include granite counters, Broch stove, Broch dishwasher, wood type floors in the great room, new carpet in the bedroom, tile bathrooms and entry. Cozy up to the warm fireplace with a good book in the move-in ready home fresh 2 tone paint. Many amenities will keep you busy.
$1,200,000
2360 Trail Ridge Ct Reno, NV 89523
- Type:
- Other
- Sq.Ft.:
- 2,699
- Status:
- Active
- Beds:
- 4
- Lot size:
- 0.21 Acres
- Year built:
- 2005
- Baths:
- 5.00
- MLS#:
- 240005925
ADDITIONAL INFORMATION
Nestled at the end of a private and gated cul-de-sac, this exceptional estate has captivating views from every angle. The grand entryway is situated through a serene courtyard featuring a charming water feature, setting the tone for the luxurious living that awaits inside. This spacious home offers four bedrooms and four and a half bathrooms, providing ample space for comfort and privacy.
$1,079,000
3248 Diamond Ridge Drive Reno, NV 89523
- Type:
- Other
- Sq.Ft.:
- 2,440
- Status:
- Active
- Beds:
- 3
- Lot size:
- 0.38 Acres
- Year built:
- 2006
- Baths:
- 3.00
- MLS#:
- 240005910
ADDITIONAL INFORMATION
Located high on the hill in a cul-de-sac, in desirable Granite Ridge community, this home offers breathtaking panoramic city views and serene open space behind the property. It features a spacious covered patio and a beautifully landscaped backyard, ideal for relaxing or entertaining. The house itself includes three generous bedrooms, 2.5 luxurious bathrooms, a versatile den or flex room, elegant formal and casual dining areas, and an expansive great room concept with a fireplace
$654,900
1125 Cliff Park Way Reno, NV 89523
- Type:
- Other
- Sq.Ft.:
- 1,834
- Status:
- Active
- Beds:
- 2
- Lot size:
- 0.14 Acres
- Year built:
- 2006
- Baths:
- 2.00
- MLS#:
- 240005905
ADDITIONAL INFORMATION
When it comes to retirement living, it just doesn't get any better than this! Situated within the very desireable community of Sierra Canyon at Del Webb, this very well appointed Alpine model home has everything that you could ever want or need. The home boasts one of the very best Sierra Mountain views to take in all of our beautiful seasons. The homes southern exposure has oversize windows to take in all of the mountain and garden views. This homes floorplan has 2 bedrooms PLUS an oversize den/office.
$549,000
2448 Bentley Dr Reno, NV 89523
- Type:
- Other
- Sq.Ft.:
- 1,592
- Status:
- Active
- Beds:
- 3
- Lot size:
- 0.08 Acres
- Year built:
- 2000
- Baths:
- 3.00
- MLS#:
- 240005902
ADDITIONAL INFORMATION
Welcome to your dream home in the heart of NW Reno! This beautifully updated 3-bedroom, 2.5-bathroom home boasts 1,592 sq ft of comfortable living space and a host of modern amenities. The expansive driveway with custom paver expansion provides ample parking for up to three cars, complementing the convenient 2-car garage. Step inside to discover a welcoming entry with a security door and custom enclosed breezeway, leading you into a home filled with new baseboards, fresh interior paint, and new carpeting.
$589,000
1594 Ridgegate Cir. Reno, NV 89523
- Type:
- Other
- Sq.Ft.:
- 1,906
- Status:
- Active
- Beds:
- 3
- Lot size:
- 0.16 Acres
- Year built:
- 1984
- Baths:
- 3.00
- MLS#:
- 240005894
ADDITIONAL INFORMATION
Welcome home to this peaceful oasis in the heart of Northwest Reno! You are immediately greeting by large mature trees and luscious landscape. The home features two separate living areas perfect for families that need a little extra space, the kitchen features tasteful corian countertops, a large deep sink, and a lovely bay window overlooking the backyard perfect for growing your herbs. The primary bedroom suite features a large walk in closet, and a large garden tub perfect for an evening soak.
$593,000
9150 Summertree Ct Reno, NV 89523
- Type:
- Other
- Sq.Ft.:
- 1,487
- Status:
- Active
- Beds:
- 2
- Lot size:
- 0.13 Acres
- Year built:
- 2013
- Baths:
- 2.00
- MLS#:
- 240005866
ADDITIONAL INFORMATION
Delight in the sunrise & sunset panoramic VIEWS from your covered patio or by the warmth of your fireplace in your hearth area & living room during the winter. This builder model Carson floor plan of 1487 sqft with 2 bedrooms, 2 bath, 2 car garage Del Webb 55 + adult community is located in a cul-de-sac close to the Sierra Canyon lodge in Somersett. Upgrades: surround sound, luxury vinyl wood like flooring, tile, granite counters, under cabinet lighting, landscape lighting, Builder plumbed for laundry sink.
- Type:
- Other
- Sq.Ft.:
- 2,903
- Status:
- Active
- Beds:
- 3
- Lot size:
- 0.18 Acres
- Year built:
- 2015
- Baths:
- 3.00
- MLS#:
- 240005846
ADDITIONAL INFORMATION
Welcome home to Somersett! Enjoy the peace and privacy of this master-planned golf community, offering the best of amenities including golf, tennis, swimming, fitness and much more! This lovely and well-cared for home checks all the boxes with open space, large bedrooms, high ceilings, natural light and an amazing backyard that is ideal for entertaining, family gatherings or soaking in the hot tub with friends.
- Type:
- Other
- Sq.Ft.:
- 1,409
- Status:
- Active
- Beds:
- 3
- Lot size:
- 0.03 Acres
- Year built:
- 2024
- Baths:
- 3.00
- MLS#:
- 240005839
ADDITIONAL INFORMATION
Welcome to our community, Mountain View! Close to downtown, the riverwalk, restaurants, and the freeway, Mountain View is the perfect place to call home. This 3 bedroom, 2.5 bath, 2 car garage townhome with a courtyard is sure to impress. Our new construction homes are loaded with value featuring smart home technology, included features and comprehensive builder warranty. Estimated completion: July 2024
- Type:
- Other
- Sq.Ft.:
- 930
- Status:
- Active
- Beds:
- 2
- Lot size:
- 0.02 Acres
- Year built:
- 2001
- Baths:
- 2.00
- MLS#:
- 240005835
ADDITIONAL INFORMATION
Immaculate 2 Bedroom, 2 Bath Condo in Silver Creek - Ground Floor Corner Unit with Easy Freeway Access! This unit offers a blend of privacy and comfort with super convenient freeway accessâperfect for commuters. The condo features a spacious layout with two bedrooms and two full bathrooms, including garden tubs for your relaxation. Recent upgrades include a freshly painted interior, and new
$529,500
1636 Spring Hill Dr Reno, NV 89523
- Type:
- Other
- Sq.Ft.:
- 1,522
- Status:
- Active
- Beds:
- 3
- Lot size:
- 0.06 Acres
- Year built:
- 2005
- Baths:
- 3.00
- MLS#:
- 240005833
ADDITIONAL INFORMATION
Very light and bright home located in the gated Village community. It features an oversized paver patio that is great for entertaining and weather protected. Inside the home is very light and bright and features 15 ft ceilings. There's beautiful newer engineered type hardwood flooring, that has stone attributes within. Whole house has upgraded window treatments, wrought iron banister and railing, and all of the appliances are newer and energy efficient rated. The screen door is custom with built in pet door
$735,000
8788 Lynrock Cir Reno, NV 89523
- Type:
- Other
- Sq.Ft.:
- 2,061
- Status:
- Active
- Beds:
- 3
- Lot size:
- 0.15 Acres
- Year built:
- 2005
- Baths:
- 3.00
- MLS#:
- 240005821
ADDITIONAL INFORMATION
As you wind your way through the gated community of Talon Pointe, a sense of tranquility envelops you. Nestled just a stone's throw away from the prestigious Somersett Country Club, 8788 Lynrock Circle beckons with its charm and elegance. Approaching the home, your eyes are drawn to the beautiful rock accents adorning the exterior. The paver driveway and front walkway lead you to the entrance, setting the stage for what lies beyond.
- Type:
- Other
- Sq.Ft.:
- 1,440
- Status:
- Active
- Beds:
- 2
- Lot size:
- 0.13 Acres
- Year built:
- 2007
- Baths:
- 2.00
- MLS#:
- 240005796
ADDITIONAL INFORMATION
Open House Saturday the 18th and Sunday the 19th from 12pm-3pm. Beautiful Mountain views and privacy. Perfectly situated on a private lot in Somersett's Del Webb 55+ community of Sierra Canyon. "Tahoe" model with 1440 sq ft, 2 bedrooms plus an office, 2 full baths, 2 car garage and many upgrades and natural light throughout the day. Plantations shutters, crown moldings, granite counters, hardwood floors and new carpet in bedrooms.
$545,000
1277 Tate Drive Reno, NV 89523
- Type:
- Other
- Sq.Ft.:
- 1,692
- Status:
- Active
- Beds:
- 3
- Lot size:
- 0.22 Acres
- Year built:
- 1987
- Baths:
- 2.00
- MLS#:
- 240005790
ADDITIONAL INFORMATION
Welcome to the pinnacle of suburban living! This meticulously maintained single-level abode exudes timeless charm and modern flair. Adorned with fresh exterior paint, it boasts smart home features for effortless living. Step onto updated flooring that whispers luxury with every step. With RV parking access and mature landscaping in the backyard, it's primed for both adventure and relaxation. Nestled in a highly sought-after neighborhood, it offers the perfect blend of tranquility and connectivity.
$729,000
335 River Flow Dr. Reno, NV 89523
- Type:
- Other
- Sq.Ft.:
- 2,133
- Status:
- Active
- Beds:
- 4
- Lot size:
- 0.18 Acres
- Year built:
- 1999
- Baths:
- 3.00
- MLS#:
- 240005962
ADDITIONAL INFORMATION
Welcome to your dream home in Reno's exclusive River Park! This stunning 4BR/3BA single-family home offers 2,133 sq. ft. of open, bright living space perfect for entertaining. Enjoy the modern kitchen with all appliances included: dishwasher, dryer, garbage disposal, microwave, refrigerator, stove/oven, and washer. The master suite features a luxurious bath and walk-in closet. The home also boasts a dining room, family room, laundry room, and living room. Step outside to a patio, fenced yard, and lush lawn
$570,000
1348 Backer Way Reno, NV 89523
- Type:
- Other
- Sq.Ft.:
- 2,120
- Status:
- Active
- Beds:
- 3
- Lot size:
- 0.25 Acres
- Year built:
- 1995
- Baths:
- 3.00
- MLS#:
- 240005755
ADDITIONAL INFORMATION
Welcome to this outstanding two-story home with an inviting bonus room and spacious 3-car garage. As you step inside, you'll be greeted by a beautiful banister leading up to the second story, which overlooks the expansive formal living room. This residence beautifully combines sophistication, comfort, and convenience.
$1,975,000
8956 Suncreek Trail Reno, NV 89523
- Type:
- Other
- Sq.Ft.:
- 4,137
- Status:
- Active
- Beds:
- 5
- Lot size:
- 0.24 Acres
- Year built:
- 2022
- Baths:
- 6.00
- MLS#:
- 240005748
ADDITIONAL INFORMATION
Perched at the top of Somersett's The Cliffs, this beautifully upgraded home has endless panoramic views and a very large level lot perfect for adding a pool or your very own backyard playground! The primary suite is located on the main level with walk in primary bath to rival 5 star hotels. The kitchen is equipped with top of the line appliances and consists of an open layout for family gatherings. There is another primary suite on the lower level, a family room and breakfast bar as well as another bedroom
- Type:
- Other
- Sq.Ft.:
- 2,717
- Status:
- Active
- Beds:
- 5
- Lot size:
- 0.18 Acres
- Year built:
- 1987
- Baths:
- 3.00
- MLS#:
- 240005714
ADDITIONAL INFORMATION
Located in the desirable NW Reno with flexible layout for large & extended families. Bedroom & full bath on main floor plus 3 more bedrooms & huge den/bedroom up. Features include recent interior paint, natural light throughout with high ceilings, NO HOA, 3-car garage PLUS RV parking, wide paver driveway, dog run, & magical backyard with mature trees. Conveniently located one block to Billinghurst Middle School, 4 mins to grocery/restaurants, 14 mins to airport, 32 mins to Truckee, & 43 mins to Lake Tahoe.
$499,900
1394 Ambassador Drive Reno, NV 89523
- Type:
- Other
- Sq.Ft.:
- 1,270
- Status:
- Active
- Beds:
- 3
- Lot size:
- 0.19 Acres
- Year built:
- 1985
- Baths:
- 2.00
- MLS#:
- 240005704
ADDITIONAL INFORMATION
Set in an established neighborhood in Northwest Reno with convenient access to shopping, restaurants and desirable schools, this single level home is ready for new owners! Features include an updated kitchen with stylish accents and upgraded cabinets, remodeled primary bathroom, newer roof and a newer furnace/air-conditioning system. Open floorplan is perfect for entertaining, with a wood-burning fireplace adding warmth and ambience on cool nights.
- Type:
- Other
- Sq.Ft.:
- 1,833
- Status:
- Active
- Beds:
- 3
- Lot size:
- 0.05 Acres
- Year built:
- 2021
- Baths:
- 3.00
- MLS#:
- 240005679
ADDITIONAL INFORMATION
Welcome to your spacious townhome sanctuary, where mountain views greet you at every turn. This modern 3 bedroom, 2.5 bathroom retreat boasts an open layout, perfect for relaxed living. Kitchen includes granite countertops with ample cabinet and counter space. Outside, a tuscan paver patio invites you to savor the outdoors amidst low-maintenance landscaping. Beyond lies open space.
$658,000
1656 Ashbury Lane Reno, NV 89523
- Type:
- Other
- Sq.Ft.:
- 2,438
- Status:
- Active
- Beds:
- 4
- Lot size:
- 0.19 Acres
- Year built:
- 1985
- Baths:
- 4.00
- MLS#:
- 240005637
ADDITIONAL INFORMATION
Welcome to this charming 2438 sq ft. , 2 story home boasting 4 bed 3.5 bath and a chefs kitchen. Kitchen has Dacor commercial gas range 6 burners, 2 ovens gas & elect, and Monogram custom refrigerator, Bosch dishwasher, hot H20 dispenser, granite tile counters in kitchen. Breakfast bar. Plantation shutter throughout. 2 master suites upstairs w/ Double sinks, separate showers and garden tubs. Video camera may be on. W/D hookups on 2nd floor as well as laundry room in garage. Some virtual staging of photo's.
- Type:
- Other
- Sq.Ft.:
- 1,310
- Status:
- Active
- Beds:
- 3
- Lot size:
- 0.03 Acres
- Year built:
- 2024
- Baths:
- 3.00
- MLS#:
- 240005630
ADDITIONAL INFORMATION
New 1310 plan at Mountain View with a July 2024 completion date. Close to downtown, the riverwalk, restaurants, and the freeway, Mountain View is the perfect place to call home. This 3 bedroom, 2.5 bath, 2 car garage home with a courtyard is sure to impress. Our new construction homes are loaded with value featuring smart home technology, included features and comprehensive builder warranty.
$489,000
2101 Soldier Pass Ct Reno, NV 89523
- Type:
- Other
- Sq.Ft.:
- 1,323
- Status:
- Active
- Beds:
- 3
- Lot size:
- 0.05 Acres
- Year built:
- 1998
- Baths:
- 3.00
- MLS#:
- 240005628
ADDITIONAL INFORMATION
Highly sought after Sedona Village, 3 bedroom 2.5 bath 2 car garage. FOR SALE!!! A Must See.
- Type:
- Other
- Sq.Ft.:
- 1,520
- Status:
- Active
- Beds:
- 3
- Lot size:
- 0.08 Acres
- Year built:
- 2003
- Baths:
- 3.00
- MLS#:
- 240005622
ADDITIONAL INFORMATION
This is an "AS IS" Probate Sale, which requires court approval. This home is in need of some TLC.
$675,000
1921 Stargaze Way Reno, NV 89523
- Type:
- Other
- Sq.Ft.:
- 2,181
- Status:
- Active
- Beds:
- 4
- Lot size:
- 0.13 Acres
- Year built:
- 1999
- Baths:
- 3.00
- MLS#:
- 240005659
ADDITIONAL INFORMATION
This is a beautiful well kept northwest home close to McQueen High School, one of the most desired high schools in northern Nevada. This home is on a quiet street, has no rear neighbors and also NO HOA. This home offers 4 bedrooms & 3 full baths ( one bedroom and a full bathroom are on the main floor). As you enter this home you'll find a large/open living room with an adjoining formal dining area that flows into the spacious kitchen. Open to the kitchen is the family room with a cozy gas log fireplace.

TThe information being provided by NNRMLS is for the consumer’s personal, non-commercial use and may not be used for any purpose other than to identify prospective properties the consumer may be interested in purchasing. Property information and certain information contained herein is derived from information which is the licensed property of and copyrighted by NNRMLS. Information is deemed reliable but is not guaranteed. Copyright 2024, of the Northern Nevada Regional Multiple Listing Service MLS. All rights reserved.
Reno Real Estate
The median home value in Reno, NV is $375,800. This is higher than the county median home value of $356,500. The national median home value is $219,700. The average price of homes sold in Reno, NV is $375,800. Approximately 43.59% of Reno homes are owned, compared to 48.27% rented, while 8.15% are vacant. Reno real estate listings include condos, townhomes, and single family homes for sale. Commercial properties are also available. If you see a property you’re interested in, contact a Reno real estate agent to arrange a tour today!
Reno, Nevada 89523 has a population of 239,732. Reno 89523 is less family-centric than the surrounding county with 28.72% of the households containing married families with children. The county average for households married with children is 31.53%.
The median household income in Reno, Nevada 89523 is $52,106. The median household income for the surrounding county is $58,595 compared to the national median of $57,652. The median age of people living in Reno 89523 is 35.5 years.
Reno Weather
The average high temperature in July is 90.2 degrees, with an average low temperature in January of 24.5 degrees. The average rainfall is approximately 17.6 inches per year, with 29.9 inches of snow per year.
