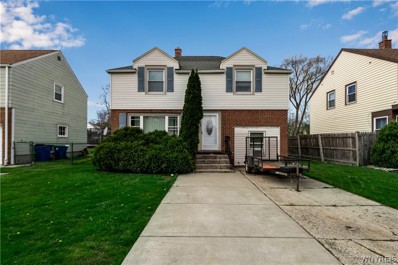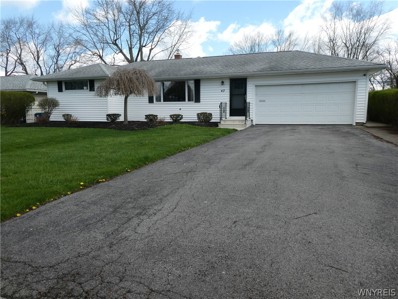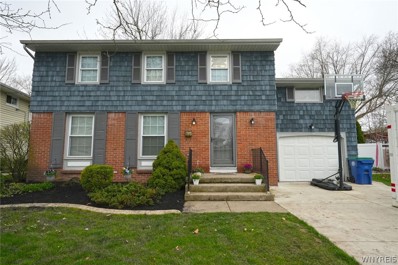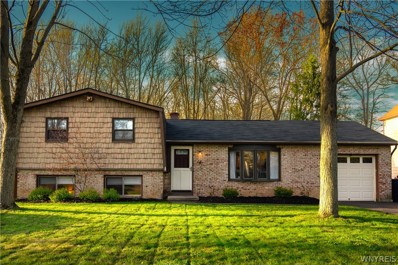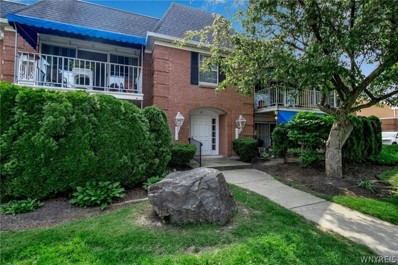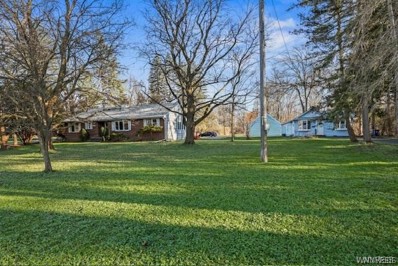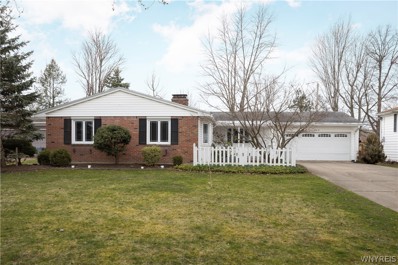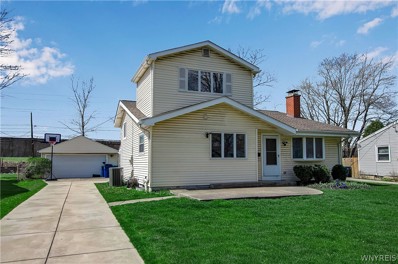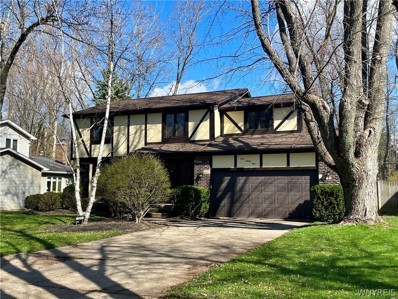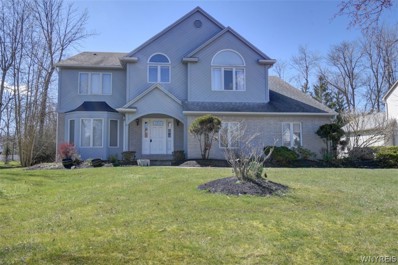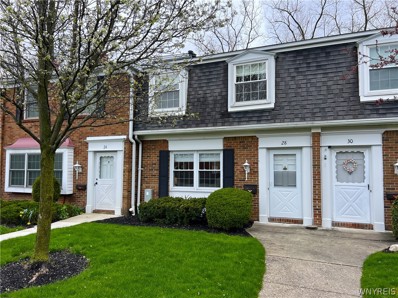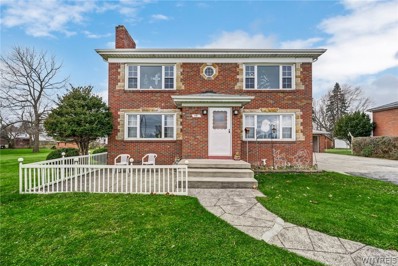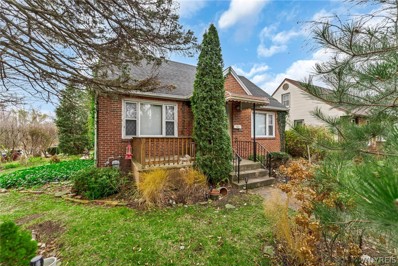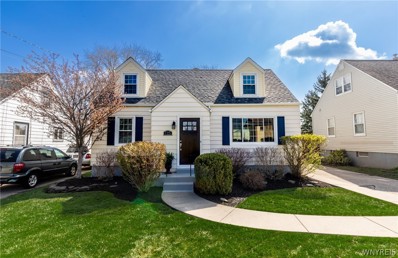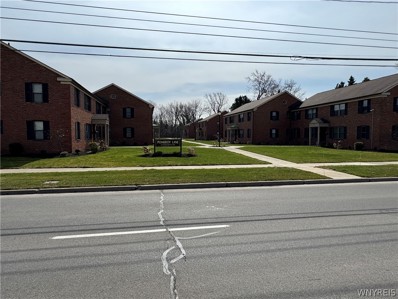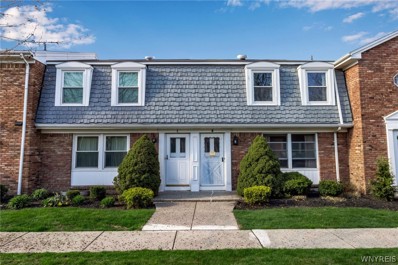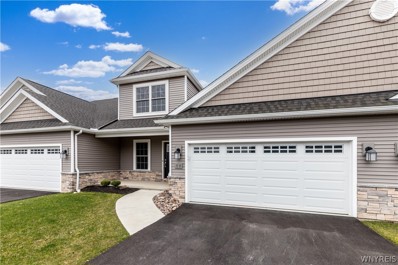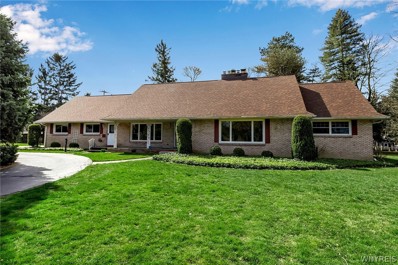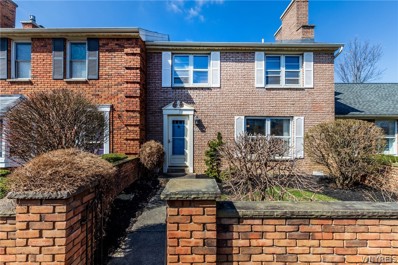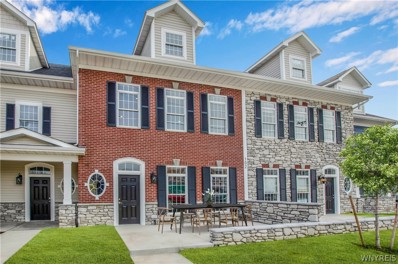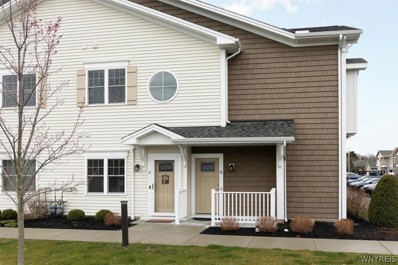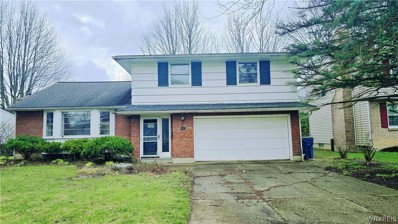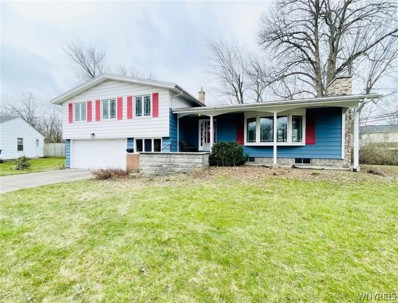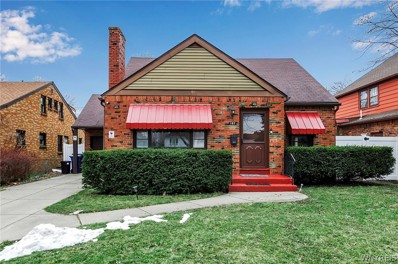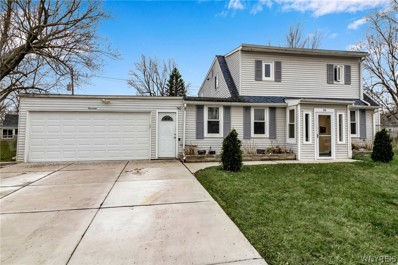Amherst NY Homes for Sale
$239,900
58 Gresham Dr Amherst, NY 14226
- Type:
- Single Family
- Sq.Ft.:
- 1,504
- Status:
- NEW LISTING
- Beds:
- 5
- Lot size:
- 0.16 Acres
- Year built:
- 1948
- Baths:
- 2.00
- MLS#:
- B1533074
ADDITIONAL INFORMATION
Presenting a lucrative investment opportunity in a highly sought-after area of Amherst, close to the University at Buffalo South Campus. This single-family house is currently set up as student accommodation, featuring five bedrooms and two full bathrooms, making it an ideal choice for investors looking to tap into the student rental market. The property boasts a spacious layout conducive to shared living, with large communal areas that ensure comfort for all occupants. Currently, the property has the potential to generate close to $3,000 per month in rental income, ensuring a robust return on investment from day one. The constant demand from students guarantees high occupancy rates, making this a worry-free investment. For those looking to enter the investment market, this property offers a fantastic opportunity with great positive cash flow. It is not just a house, but a steady income stream and a foothold in the thriving rental market near a major university. Don’t miss out on this exceptional opportunity to own a prime piece of real estate with significant income potential in Amherst.
$269,900
47 Sedgemoor Ct Amherst, NY 14221
- Type:
- Single Family
- Sq.Ft.:
- 1,408
- Status:
- NEW LISTING
- Beds:
- 3
- Lot size:
- 0.41 Acres
- Year built:
- 1956
- Baths:
- 1.00
- MLS#:
- B1532311
ADDITIONAL INFORMATION
Welcome to this wonderful three bedroom ranch located in the Amherst School System. A spacious living room greets you with a large window and plenty of natural light. Hardwood floors are beneath a neutral carpeting. The kitchen has been updated with the finest detail. Stainless steel appliances stay. Ceramic floor is easy to keep clean as is the solid surface cesar stone counter top. The huge family room with laminate flooring is adjacent to the kitchen and lends itself to added seating for dining. A sliding glass door leads to a large patio. There are three bedrooms and an updated bath. The newer sump pump has a water back up system. The furnace is two years old and the air conditioner is seven years old. The back yard is fully fenced and is enormous with a blank canvas for either an addition or a pool or both. Quiet neighborhood, nice neighbors and close to all amenities, shopping and nearby expressways. All offers due by April 27 at 5:00 P.M .No escalation clauses.
$324,900
14 Dalewood Dr Amherst, NY 14228
- Type:
- Single Family
- Sq.Ft.:
- 1,644
- Status:
- NEW LISTING
- Beds:
- 4
- Lot size:
- 0.2 Acres
- Year built:
- 1964
- Baths:
- 2.00
- MLS#:
- B1532702
- Subdivision:
- Willow Ridge
ADDITIONAL INFORMATION
Welcome home to this four bedroom, 1.5 bath home in the highly rated Sweet Home School district and the charming Willow Ridge neighborhood. This home has many recent updates so you can just move right in. Refinished original hardwood floors and freshly painted walls great you in the living room and dining room. The kitchen upgrades include new appliances, freshly painted cabinets, new granite countertops and brand new luxury vinyl flooring. Upstairs you'll find four nice sized bedrooms each with fresh paint, new doors and brand new carpets. The full bathroom was remodeled with ceramic tile in 2019. Outside you can enjoy the included hot tub and salt water above ground pool in your new fully fenced yard. There is a concrete patio with an awning and a mounted TV. The furnace is brand new. An attached garage means you never have to brush snow off your car again!
$324,900
141 Lyrae Dr Amherst, NY 14068
- Type:
- Single Family
- Sq.Ft.:
- 1,724
- Status:
- Active
- Beds:
- 3
- Lot size:
- 0.22 Acres
- Year built:
- 1972
- Baths:
- 2.00
- MLS#:
- B1532428
- Subdivision:
- Altair Acres
ADDITIONAL INFORMATION
Welcome home to this beautiful move-in ready house on a quiet street in Getzville. Walk into your spacious and bright newly remodeled open living room/dining room/kitchen with bonus space that leads to a covered deck and nice sized backyard. Mudroom with lots of storage connects to a one car garage. The lower level has a family room with fireplace, laundry, half bath and basement with storage. Three bedrooms and a newly remodeled full bath finishes off this great residence. New roof 21', new hot water tank 21', new sump pump 22'. Refrigerator ,washer and dryer are negotiable. Open house Saturday 4/20 and Sunday 4/21 11-1. Showings start Friday 4/19/2024, Offers are due 4/26 @ 5pm. Per sellers request no time stamped offers will be reviewed prior to offer negotiation date.
Open House:
Saturday, 4/27 11:00-1:00PM
- Type:
- Condo
- Sq.Ft.:
- 1,670
- Status:
- Active
- Beds:
- 2
- Lot size:
- 14.3 Acres
- Year built:
- 1970
- Baths:
- 2.00
- MLS#:
- B1532493
- Subdivision:
- Hickory Hill Estates Cond
ADDITIONAL INFORMATION
Welcome home to this pristine 2 bedroom, 2 full bath condo in Hickory Hill Estates. Lovely foyer w/ closet welcomes you into a spacious living room with electric fireplace. White kitchen opens into both the formal dining room and living room. Private balcony with awning overlooks the manicured grounds and in ground pool. Large master suite has full bathroom, huge walk in closet, and an additional closet. Oversized 2nd bedroom features built in shelving and beautiful hardwood floors. Could be used as a bedroom or additional family room/office. Laundry room with washer/dryer also includes the back entrance with chair lift. Furnace, Central Air, and HWT 2020. Assigned carport with additional storage. Clubhouse available to rent. Relax by the beautiful pool all summer long! 1 cat or dog, up to 25 lbs with permission. Showing begin at Open House, Saturday, 4/20/24 at 1:00 p.m. Maintenance free living at its best here at 1 Hickory Hill!
Open House:
Saturday, 4/27 1:00-3:00PM
- Type:
- Multi-Family
- Sq.Ft.:
- 2,574
- Status:
- Active
- Beds:
- 3
- Lot size:
- 1.4 Acres
- Year built:
- 1953
- Baths:
- 3.00
- MLS#:
- B1531921
ADDITIONAL INFORMATION
Prepare to be amazed at this special Amherst property sitting on a 1.4-acre lot across from the creek! This property consists of a 1624 sq ft, which was measured by an appraiser, single family home with a studio apt/in-law, and a 950 sq ft one-bedroom second home. There is an attached garage and a free-standing three-car garage. The main house has a living room, kitchen, 3 bedrooms, 2 full bathrooms and a full basement. The second home has a living room, dining room, kitchen, full bathroom, one bedroom and a bonus room. All the mechanicals are in great shape with warranties. Both roofs are less than 10 years old. 3874 feet of water frontage on the creek is the perfect spot to build a dock and launch kayaks! Potential rents are: Main house $2000, second house $1300, studio, $1000, garages $650. No showings until the open house Sunday April 21st 1-3. There will be another open house Saturday April 27th 1-3. Offers will be reviewed Tuesday April 30th at 2:00 Also listed as a 2-4 units property MLS# B1531921 You sent Also listed as a Single Family Home property MLS# B1532108
$429,900
42 Sandhurst Ln Amherst, NY 14221
- Type:
- Single Family
- Sq.Ft.:
- 2,026
- Status:
- Active
- Beds:
- 3
- Lot size:
- 0.23 Acres
- Year built:
- 1963
- Baths:
- 2.00
- MLS#:
- B1532555
ADDITIONAL INFORMATION
Don’t miss the “charming” well maintained ranch with spectacular golf course views in Williamsville !! This 3 bedroom 2 full bath ranch has gorgeous hardwood floors, in most rooms, throughout - large formal dining room - eat-in kitchen with bay window & new stainless steel , refrigerator, dishwasher & wall oven, 2024 - bright living room with bay window and built-ins - family room with fireplace opens to large Florida room - newer furnace & CAC 2023 - newer HWT- 2 fireplaces - attached 2.5 car garage - lovely maintenance free deck with gazebo & patio- the views from the patio and Florida room are breathtaking! New breaker box 2024 - freshly painted 2024 - Nothing to do but move in and enjoy! Williamsville schools - Don’t miss this wonderful opportunity!! Open Saturday, 4/20, 1:00-3:00.
$290,000
32 Cranburne Ln Amherst, NY 14221
Open House:
Sunday, 4/28
- Type:
- Single Family
- Sq.Ft.:
- 1,184
- Status:
- Active
- Beds:
- 4
- Lot size:
- 0.23 Acres
- Year built:
- 1957
- Baths:
- 2.00
- MLS#:
- B1532118
ADDITIONAL INFORMATION
Discover the epitome of comfortable living in this charming split-level single-family home nestled in the heart of Amherst, NY. Boasting 4 bedrooms and 2 baths, this residence offers ample space for households of any size. Step inside to find a cozy family den, perfect for relaxing evenings with loved ones. Warmth radiates from not one, but two inviting fireplaces, adding both charm and comfort to the home. With a two-car garage, parking is never an issue, providing convenience and security year-round. Fresh to the market, this gem comes with a plethora of amenities nearby, ensuring convenience at your fingertips. Whether it's shopping, dining, or recreation, everything you need is just moments away. Plus, enjoy swift access to the 290 expressway, making commuting a breeze. Don't miss out on the opportunity to make this your dream home. Embrace the lifestyle you've always desired! Offers will be reviewed as they come in.
$400,000
131 Montbleu Dr Amherst, NY 14068
- Type:
- Single Family
- Sq.Ft.:
- 2,415
- Status:
- Active
- Beds:
- 4
- Lot size:
- 0.23 Acres
- Year built:
- 1976
- Baths:
- 3.00
- MLS#:
- B1532153
- Subdivision:
- Holland Land Companys
ADDITIONAL INFORMATION
Welcome to this charming home. This spacious four-bedroom, 2 1/2 bath home is ready for your personal touch and updates. The seller has already made some significant improvements, including a tear-off roof and a new furnace in 2019,central air 2012, H20 2016, One of the highlights of this home is its fantastic floorplan.The family room if full of natural light! Step outside into the backyard, and you'll find a paradise waiting for you. The yard features both a grassy area for outdoor activities and a tranquil pool–waterfall-spa area. Play during the day & in the evenings, the illuminated waterfall creates a truly mesmerizing ambiance, providing a sense of peace and tranquility. The closet space throughout the house is also ample. 23-foot rec room in basement You'll also find an abundance of storage space, including a dedicated laundry area with sorting bins, a craft area, and a secret wine nook. The Koi from the pond by the waterfall have returned to their tranquil spot outside. They have their own area in the basement. Don't miss out on the opportunity to make this house your dream home. Envision the possibilities that await you! offers by 25 April @noon. immediate showings
$579,900
18 Viscount Dr Amherst, NY 14221
- Type:
- Single Family
- Sq.Ft.:
- 2,737
- Status:
- Active
- Beds:
- 4
- Lot size:
- 0.35 Acres
- Year built:
- 1988
- Baths:
- 3.00
- MLS#:
- B1529144
ADDITIONAL INFORMATION
Welcome to this beautiful well maintained home located in Royal Woods. This spacious colonial home greats you with updated hardwood floors throughout the Living room leading into the Dining room. Right off the Dining is the updated Kitchen with granite countertops and built in stainless steel appliances. Apart of the Kitchen is an informal eating space that overlooks the back deck and large family room with vaulted ceilings & gas fireplace with great views of the yard. The Owners suite includes a private sitting area or office adjacent to a walk in closet and 5 piece luxury bath with Jacuzzi tub. Next to the Owners Suite is the balcony overlooking the vaulted family room while the additional 3 large bedrooms are laid out next to the additional full bath. Convenience is made easy with the 1st floor laundry secluded next to the side entry garage with several closets, pantry, and a half bath. Storage is ample in the basement with both a finished and unfinished area including closets and plenty of space for a rec room. Entertaining is easy with a back deck surrounded by a huge yard that gets great light in the evening.
$300,000
28 Hickory Hill Rd Amherst, NY 14221
- Type:
- Townhouse
- Sq.Ft.:
- 1,340
- Status:
- Active
- Beds:
- 2
- Lot size:
- 14.3 Acres
- Year built:
- 1974
- Baths:
- 3.00
- MLS#:
- B1531582
- Subdivision:
- Hickory Hill Estates Cond
ADDITIONAL INFORMATION
Rare find! Lovely, Spacious Williamsville 2 bedroom, 2.5 bath Townhouse with 2 car garage and a private patio. Very spacious family room welcomes you with an inviting fireplace. Nice bright kitchen and separate formal dining space. New kitchen appliances (fridge, stove, washer and dryer. Half bath on first level. Two spacious bedrooms with an abundance of closet space on the second level and two full updated bathrooms. Central AIr. Wonderful community with pool, clubhouse etc. HOA fee inc. water, cable, internet, exterior maintenance, snowplowing, landscaping etc. Located in top rated Williamsville School District. Offers will be reviewed on Tuesday 4/23 @ 5PM.
$299,900
59 S Youngs Rd Amherst, NY 14221
Open House:
Saturday, 4/27 1:00-3:00PM
- Type:
- Multi-Family
- Sq.Ft.:
- 4,068
- Status:
- Active
- Beds:
- 8
- Lot size:
- 0.41 Acres
- Year built:
- 1956
- Baths:
- 3.00
- MLS#:
- B1531860
ADDITIONAL INFORMATION
AMAZING Opportunity to own this sought after all brick 3/3 2 unit property with a 2 br/1 bath in-law setup in Williamsville school district! This meticulous property features two 3 bedroom/1 bath units with original hardwood floors throughout, spacious kitchens with loads of cabinets, counterspace and tile floors, bright separate dining areas, large living rooms with fireplaces, plenty of natural light and good sized bedrooms with ample closet space. Lower unit features a newer walk-in shower and upper unit includes a built-in dishwasher. Full and partially finished basement has separate laundry hookups, tons of storage and finished rec room area/workshop space with plenty of built in cabinets. Bonus 2 bedroom/1 bath in-law suite with living room, huge kitchen, full bath with tub and separate walk-in shower plus first floor laundry! Detached 2.5 car garage with covered storage area. 2 new garage doors will be installed prior to closing! Newer windows, Central air, Lennox furnaces, in-law setup serviced by newer boiler. Walk to Village of Williamsville restaurants, shopping & parks! UPDATE-Showings begin Tues 4/23 at 12pm. Offers to be in by 10am. Mon 4/29 OPEN HOUSE SAT 4/27 1-3PM!
$249,900
123 Cornell Ave Amherst, NY 14226
- Type:
- Single Family
- Sq.Ft.:
- 1,480
- Status:
- Active
- Beds:
- 3
- Lot size:
- 0.14 Acres
- Year built:
- 1953
- Baths:
- 2.00
- MLS#:
- B1532025
ADDITIONAL INFORMATION
123 Cornell Charming 1940's Cape Cod on a wonderfully bright, lovingly landscaped yard. A quaint entrance is flanked by great sized living and dining rooms, charming living spaces with recently painted, flawless walls, natural woodwork, lead windows and preserved oak hardwood floors. Kitchen abundant with wood cabinets, counter space and appliances; a sweet, sunlit space. Three bedrooms have great closets, one on the first floor with a bathroom. Big 2nd floor master bedroom loaded with storage and a second full bathroom with updates. Huge, clean, poured concrete basement with a family room or studio. Modern and mostly updated mechanical systems include furnace, hot water heater and electric. Absolutely lavish yard, private and uniquely filled with bushes, plantings. and trees. A raised wood front porch, covered patio connected to the garage. A calm and serene atmosphere, inside and out. Area on tax record was incorrect. The house was measured and the area corrected, Seller will begin entertaining offers Monday, April 22, 2024.
$259,900
115 N Forest Rd Amherst, NY 14221
- Type:
- Single Family
- Sq.Ft.:
- 1,220
- Status:
- Active
- Beds:
- 3
- Lot size:
- 0.27 Acres
- Year built:
- 1957
- Baths:
- 2.00
- MLS#:
- B1531525
ADDITIONAL INFORMATION
Absolutely adorable Cape Cod in very desired Williamsville schools located just outside the village. This house is completely move in ready with a fully stainless applianced kitchen, spacious living room area with hardwood floors, front foyer entrance with closet and 2-1st fl bedrooms. First floor bath completely remodeled with tub, granite vanity top and tile surround and floor. The second floor offers a large open area that could double as an office and master ensuite. Master bath features a step-in shower with tile surround. Basement is CLEAN and partially finished adding to your living space. Large clothes folding table completes W/D area and shop workbench with peg board helps with organization. Updates include roof and HWT-8 yrs young, windows, doors, and rear deck. Enjoy the large fully fenced yard and patio with awning! Close to I-290 and Village of Williamsville shopping and dining! Shows A+++ Offers to be heard April 26th, 12 noon.
Open House:
Sunday, 4/28 1:00-3:00PM
- Type:
- Condo
- Sq.Ft.:
- 800
- Status:
- Active
- Beds:
- 1
- Lot size:
- 2.6 Acres
- Year built:
- 1942
- Baths:
- 1.00
- MLS#:
- B1531246
- Subdivision:
- Pomeroy Lane Condo
ADDITIONAL INFORMATION
Don't miss out on this unbeliviable opportunity!! This spacious one bedroom, one bathroom is centrally located. It is on a bus line, close to shopping, restaurants, a public golf course and more. All amenities are on the first floor. It has laundry facilities within the unit, has Central air and a single car garage. There also is a small storage area available. It's a must "See"!!
- Type:
- Condo
- Sq.Ft.:
- 1,360
- Status:
- Active
- Beds:
- 2
- Lot size:
- 13 Acres
- Year built:
- 1968
- Baths:
- 2.00
- MLS#:
- B1532112
- Subdivision:
- Oakbrook Condo
ADDITIONAL INFORMATION
Welcome home to this charming townhouse in the desirable Oakbrook Condominiums. 95 Oakbrook Drive, #B is a two-story townhouse with 2 bedrooms, 1.5 bathrooms, and a 1 car detached garage. The first floor includes a spacious living room, formal dining room, half bathroom, and fully-applianced kitchen with tile backsplash. Second floor has two bedrooms, both with two large closets, and a full bathroom. A full basement with washer and dryer included provides additional storage space. Chairlift included in the sale. Garage parking in space #53 located across the rear patio. Unit is located just steps away from the swimming pool, tennis court, club house and guest house. Low HOA fees include garbage and snow removal, all exterior and common maintenance, and amenities. Offers will be reviewed as received.
Open House:
Saturday, 4/27 1:00-5:00PM
- Type:
- Condo
- Sq.Ft.:
- 2,124
- Status:
- Active
- Beds:
- 2
- Lot size:
- 0.15 Acres
- Year built:
- 2020
- Baths:
- 3.00
- MLS#:
- B1530322
- Subdivision:
- Essex Woods
ADDITIONAL INFORMATION
Quality built ESSEX HOME! Open house hours: Sat & Sun 1pm – 5pm. This patio home offers 2,106 sq.ft. of comfortable, open floorplan living space with its 2-bedrooms (including a first-floor primary suite), 2.5 baths, spacious loft, full basement, and a 2-car attached garage. You are welcomed with a private covered front porch into a spacious foyer, and a large kitchen with SS appliances, an island, and quartz countertops. An open dining area leads to the great room with gas fireplace, soaring vaulted ceiling, and bright windows with views of the outdoors! You will enjoy entertaining on the rear covered patio overlooking the serene backyard. The first floor primary suite features a large walk-in closet, elaborate box ceiling accented with crown molding, a large walk-in closet, tile shower with bench seat, and a double sink vanity. An additional bedroom on the second floor offers convenient access to the main bathroom and loft. Incredible location close to biking/walking trails, Ellicott Creek Park, U.B. events, I-990, NiagFalls Blvd, close to shops and popular restaurants and an easy lifestyle with HOA services included. This community offers Condo Status for lower property taxes!
$599,900
50 Sturbridge Ln Amherst, NY 14221
- Type:
- Single Family
- Sq.Ft.:
- 3,565
- Status:
- Active
- Beds:
- 5
- Lot size:
- 0.34 Acres
- Year built:
- 1962
- Baths:
- 3.00
- MLS#:
- B1530340
ADDITIONAL INFORMATION
Welcome to 50 Sturbridge a spacious all brick 5 bed home located on a 5 home private cul-de-sac between Sheridan and Main in the desired Williamsville School District. 1st Floor Master with sliding glass door to massive Florida room. Florida Room recently renovated with views of the fully fenced back yard area that has two stand alone sheds and a gazebo. The home has beautiful hardwoods through out and new carpeting. Updates include AC system and boiler as well as a newer roof. 2 car attached garage with basement access and attic access. Covered front porch with front entrance and mud room entrance. Kitchen is updated with Corian counters and stainless appliances. 1st floor laundry room with washer and dryer and storage. The oversized bedrooms have large closets and some built ins. There are 2 Full updated baths and 1 half bath. This home is over 3500 sq ft located at the very rear of the cul-de-sac. Your going to love this beauty! Don't let someone else eclipse your opportunity!
$320,000
66 Georgian Ln Amherst, NY 14221
- Type:
- Condo
- Sq.Ft.:
- 1,702
- Status:
- Active
- Beds:
- 3
- Lot size:
- 0.06 Acres
- Year built:
- 1981
- Baths:
- 3.00
- MLS#:
- B1529866
- Subdivision:
- Town Of Amherst
ADDITIONAL INFORMATION
A great opportunity for easy living! This spacious townhouse is located in a quiet, pet friendly community just minutes to the Ellicott Creek Trailway walking path, town tennis courts and picnic area, shopping, restaurants and all conveniences. Enjoy the charming front courtyard and large rear deck that leads to the 2 car garage. The kitchen is spacious and bright with an island, pantry, large eating area and stainless appliances. With access from the kitchen and living room, there is a space large enough for added dining, bar area or computer room with hardwood floors that flow to the living room w/ gas fireplace and built in's. Convenient half bath completes the 1st floor. The second floor features a large master bedroom with a fireplace, built in's and an updated bath. Two more bedrooms and another full bath on this floor. There is additional living space in the basement with a finished room and bar. An abundance of closet and storage space is found throughout this roomy townhouse. Kitchen and living space freshly painted in neutral tones. Open house Sunday, April 7th from 12-2.
$599,000
106 California Dr Amherst, NY 14221
- Type:
- Townhouse
- Sq.Ft.:
- 2,213
- Status:
- Active
- Beds:
- 3
- Year built:
- 2024
- Baths:
- 3.00
- MLS#:
- B1530181
- Subdivision:
- Asher Crossing
ADDITIONAL INFORMATION
Seller will accept offers between $599,000 and $699,000. Three floors of luxury living! Stunning new townhouses in the historic Village of Williamsville. Condo status for reduced property taxes. This Bringham design has 3 bedrooms and 2.5 baths. Street level with office/bedroom with closet and full bath. Main level features great room with with optional fireplace, kitchen with large working island and eating area. Bedroom with open balcony, 1/2 bath and laundry room. Upper level has loft area, primary bedroom with sitting area, walk in closet and full bath. Elevator options are available. Close to Village shops, restaruants and parks. Do not miss out!!
- Type:
- Condo
- Sq.Ft.:
- 1,173
- Status:
- Active
- Beds:
- 2
- Lot size:
- 4.27 Acres
- Year built:
- 2019
- Baths:
- 2.00
- MLS#:
- B1529167
- Subdivision:
- Holland Land Company's Su
ADDITIONAL INFORMATION
Like New!!! Marrano build, meticulously maintained, many upgrades, open concept, lots of natural light, truly elevated, comfort living. Great corner unit with unobstructed views from dining area. Hardwood floors gleam throughout the kitchen, dining, living room and wide hallway. A perfect compliment to vaulted ceilings, custom cabinets, granite countertops, including breakfast bar and SS appliances. Sliding glass door to the outdoors, nice size porch to enjoy during the warmer months and a well appointed gas fireplace in the living room for the cooler months. Generous laundry room, washer & dryer, furnished with shelving and hanging area for clothing. Large primary suite with walk in closet plus full size linen closet. Primary bath features floor to ceiling tiled, walk in shower with private, full size linen closet. Home additionally features 2nd bedroom, 2nd full bath, extra linen closet, storage closet in laundry room, 2 kitchen pantries, 1 walk in, which could be used as storage closet and a designated deep garage!!!
$389,000
137 Wickham Dr Amherst, NY 14221
- Type:
- Single Family
- Sq.Ft.:
- 1,964
- Status:
- Active
- Beds:
- 4
- Lot size:
- 0.2 Acres
- Year built:
- 1959
- Baths:
- 2.00
- MLS#:
- B1529112
ADDITIONAL INFORMATION
Great opportunity in the highly sought-after Village Green neighborhood! This split-level house boasts nearly 2000 square feet of space, with 4 bedrooms and 2 full baths. The first floor includes a spacious living room, dining room, kitchen with white cabinets, a full bath, and a family room. Hardwood floor underneath the white carpet in living rm and dinning rm. On the second floor, you'll find 4 bedrooms with hardwood floors and another full bath. While the house does need some TLC, with a bit of creativity and some updates, this could become your dream home!
$389,900
54 Sunbury Ct Amherst, NY 14221
- Type:
- Single Family
- Sq.Ft.:
- 2,047
- Status:
- Active
- Beds:
- 3
- Lot size:
- 0.17 Acres
- Year built:
- 1960
- Baths:
- 2.00
- MLS#:
- B1529645
- Subdivision:
- Holland Land Company's Su
ADDITIONAL INFORMATION
Welcome to 54 Sunbury, a light filled split level located on a quiet court in a great location just a short drive to Sheridan and its shopping and amenities. Enter into a spacious living room with lovely bay windows beautiful hardwood floors and fire place, Continue into the designated dining room and into the modern kitchen with some appliances included. Head up the beautifully hardwood floors to the upper level featuring to spare bedrooms with plenty of closet space and a large master bedroom with an attached modern bathroom. The lower level features a family room with a walk out to the patio and backyard and a half bathroom. The attached double garage can be accessed from this level as well. House includes high quality windows throughout, The large clean basement features modern mechanicals Central AC and bonus included washer and dryer. This is a special home, you don’t want to miss! Showings begin Friday 4/5/2024.
$309,900
107 Allenhurst Rd Amherst, NY 14226
- Type:
- Single Family
- Sq.Ft.:
- 1,840
- Status:
- Active
- Beds:
- 4
- Lot size:
- 0.2 Acres
- Year built:
- 1947
- Baths:
- 2.00
- MLS#:
- B1529390
- Subdivision:
- Holland Land Company's Su
ADDITIONAL INFORMATION
Gorgeous 1800 plus sqft full Brick house located in the Amherst school district. This amazing house has three generous bedrooms on the first floor and one bedroom on the second floor. It has one full bath with ceramic on first floor and half bath on the 2nd floor. Spacious Living room, nice size kitchen. Original well kept Hardwood flooring through out. The layout is soothing and comfortable. Electric is updated, furnace and other mechanics are in excellent condition. Center Air conditioning adds more to the comfort. Attached one car garage. Roof is in decent condition. Must see!
$349,000
14 Hemlock Ln Amherst, NY 14226
- Type:
- Single Family
- Sq.Ft.:
- 2,281
- Status:
- Active
- Beds:
- 5
- Lot size:
- 0.11 Acres
- Year built:
- 1942
- Baths:
- 2.00
- MLS#:
- B1528479
- Subdivision:
- Sheridan Woods Sub
ADDITIONAL INFORMATION
Welcome to 14 Hemlock Ln, located in the desirable Sweet Home school district of Amherst, NY. This stunning 2-story home features 5 bedrooms, 2 bath and an in-law suite! Step inside to discover modern upgrades throughout, including stainless steel appliances in the kitchen, complemented by a tiled backsplash and a convenient breakfast bar. The main level features luxury vinyl plank flooring and recessed lighting, creating a welcoming atmosphere for entertaining or relaxation. With a 2-car garage and a newer concrete driveway that seamlessly flows into the garage, parking is never an issue. Enjoy the comfort of some updated vinyl windows and vinyl siding, ensuring both style and efficiency. Practical amenities such as first-floor laundry add convenience to everyday living. Outside, the large and spacious backyard provides ample space for outdoor activities and gatherings. Don't miss out on the opportunity to make this beautiful property your new home! Open House Saturday 4/20 1pm-3pm

The data relating to real estate on this web site comes in part from the Internet Data Exchange (IDX) Program of the New York State Alliance of MLSs (CNYIS, UNYREIS and WNYREIS). Real estate listings held by firms other than Xome are marked with the IDX logo and detailed information about them includes the Listing Broker’s Firm Name. All information deemed reliable but not guaranteed and should be independently verified. All properties are subject to prior sale, change or withdrawal. Neither the listing broker(s) nor Xome shall be responsible for any typographical errors, misinformation, misprints, and shall be held totally harmless. Per New York legal requirement, click here for the Standard Operating Procedures. Copyright © 2024 CNYIS, UNYREIS, WNYREIS. All rights reserved.
Amherst Real Estate
The median home value in Amherst, NY is $310,000. This is higher than the county median home value of $159,400. The national median home value is $219,700. The average price of homes sold in Amherst, NY is $310,000. Approximately 73.44% of Amherst homes are owned, compared to 21.76% rented, while 4.8% are vacant. Amherst real estate listings include condos, townhomes, and single family homes for sale. Commercial properties are also available. If you see a property you’re interested in, contact a Amherst real estate agent to arrange a tour today!
Amherst, New York has a population of 125,024. Amherst is more family-centric than the surrounding county with 31.95% of the households containing married families with children. The county average for households married with children is 26.89%.
The median household income in Amherst, New York is $72,459. The median household income for the surrounding county is $54,006 compared to the national median of $57,652. The median age of people living in Amherst is 40.1 years.
Amherst Weather
The average high temperature in July is 81.2 degrees, with an average low temperature in January of 17.8 degrees. The average rainfall is approximately 38.7 inches per year, with 85.8 inches of snow per year.
