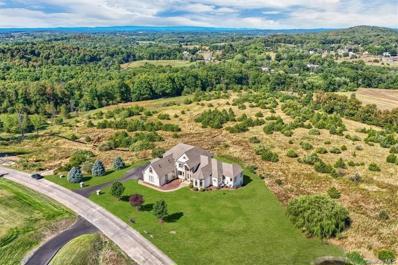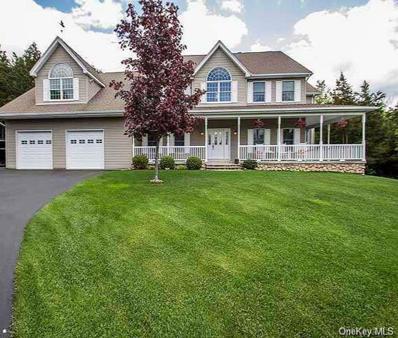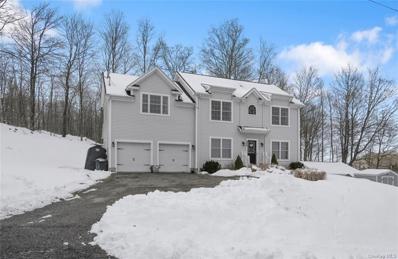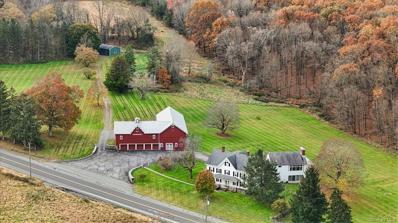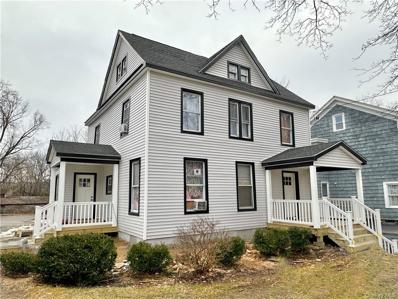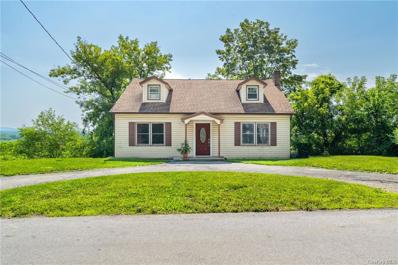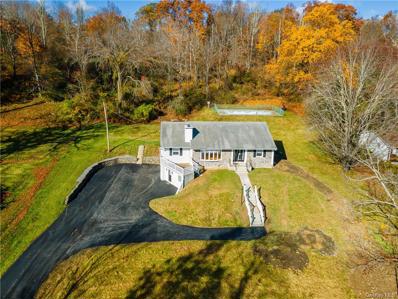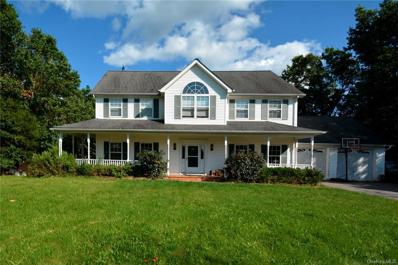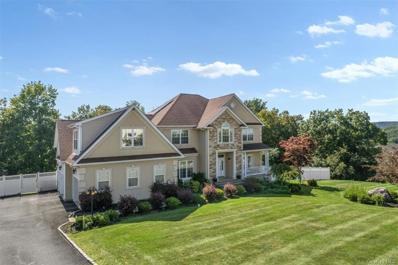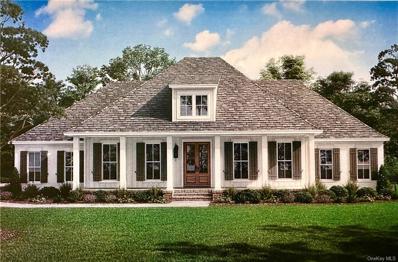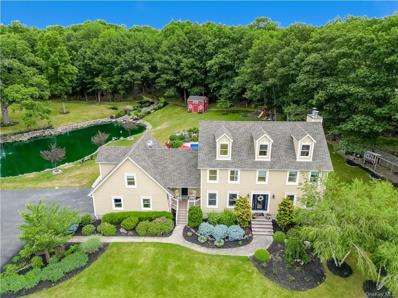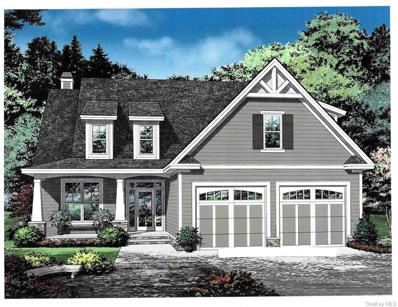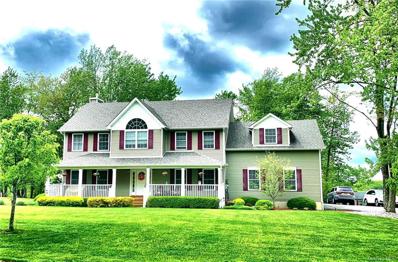Chester NY Homes for Sale
$1,425,000
10 Silvertail Rd Chester, NY 10918
Open House:
Saturday, 5/11 12:00-2:00PM
- Type:
- Single Family
- Sq.Ft.:
- 5,007
- Status:
- Active
- Beds:
- 4
- Lot size:
- 5 Acres
- Year built:
- 2006
- Baths:
- 5.00
- MLS#:
- H6288505
ADDITIONAL INFORMATION
Step into the epitome of modern luxury with this custom-built stone and stucco residence, situated on a peaceful 5-acre lot, ready for immediate move-in. The home greets you with a grand two-story foyer and an impressive central staircase, setting the stage for elegance and contemporary style. Flooded with natural light, the interior features polished hardwood floors and exquisite modern millwork, including detailed crown, base, and window moldings. The living room boasts high ceilings, a warm fireplace, and large windows that offer breathtaking mountain views and access to a private deck, perfect for unwinding. The chef's kitchen is outfitted with granite countertops, elegant cabinetry, high-end appliances, and dual islands, making it ideal for culinary creativity and entertaining. Adjacent to the kitchen, the spacious dining area is set for festive occasions. The main floor includes a lavish owner's suite with a sitting area, fireplace, and a luxurious en-suite bathroom equipped with a jetted tub and steam shower, providing a private oasis. The home also features a three-car garage and a dedicated laundry room for utmost convenience. Upstairs, a loft-like space leads to the primary suite, two additional bedrooms, a full bathroom, and a versatile bonus room. The large walk-out basement opens to a secluded patio, perfect for summer gatherings. Located in the prestigious Warwick School District, this remarkable home offers a unique opportunity to indulge in a sophisticated, modern lifestyle
$999,999
221 Oxford Rd Chester, NY 10918
- Type:
- Single Family
- Sq.Ft.:
- 4,644
- Status:
- Active
- Beds:
- 4
- Lot size:
- 3.9 Acres
- Year built:
- 2000
- Baths:
- 4.00
- MLS#:
- H6287706
ADDITIONAL INFORMATION
Welcome to this immaculate, custom built colonial within the Monroe Woodbury School District. This stunning home boasts 4 bedrooms, 3.5 bathrooms, and an impressive 4,600+ square feet of living space. Step inside and be greeted by the welcoming 2 story entry with gleaming hardwood floors and custom mouldings throughout. Spacious open floor plan with oversized kitchen with breakfast area, living room featuring a fabulous two sided stone fireplace with a woodburning stove on the kitchen side, formal dining room and 1st floor bedroom w/ full bath. 3 additional bedrooms in the upper level including the primary suite plus a fabulous family room with so much potential. One of the highlights of this home is the beautiful in-ground Gunite pool with built-in hot tub and spacious outside entertainment area. Located in the desirable town of Chester, you'll enjoy a peaceful and private setting while still being convienently close to shopping, dining, and entertainment options. Don't miss out on the opportunity to make this impeccable colonial your new home.
$649,000
240 Renies Rd Chester, NY 10918
- Type:
- Single Family
- Sq.Ft.:
- 3,097
- Status:
- Active
- Beds:
- 4
- Year built:
- 2012
- Baths:
- 4.00
- MLS#:
- H6283578
ADDITIONAL INFORMATION
Welcome to this beautiful 4 bedroom colonial home nestled by Walton Lake! This home presents a perfect balance between classic charm and modern comfort. You will find 4 generously sized bedrooms offering privacy, comfort and lots of natural light. The primary bedroom offers 2 spacious closets and a large bathroom suite featuring double vanity sinks, a walk-in shower and a soaking tub. Enjoy the large basement that has a full bathroom for family gatherings, exercise area or for additional storage. Don't miss your chance to own this wonderful colonial home!
$1,250,000
282 Laroe Rd Chester, NY 10918
- Type:
- Single Family
- Sq.Ft.:
- 6,622
- Status:
- Active
- Beds:
- 6
- Lot size:
- 10.2 Acres
- Year built:
- 1900
- Baths:
- 5.00
- MLS#:
- H6283720
ADDITIONAL INFORMATION
"WOODSIDE" - a legacy property for the ages. This expansive colonial farmhouse sits on 10 acres of sweeping emerald lawns backed up to forested lands. This cherished offering is a recently created parcel carved from one of the largest land preservation projects executed in the region, the intended preservation of iconic Sugar Loaf Mountain and some of its surrounding acreage. The home features many 19thc. & 20thc. period details including hardwood floors in the gorgeous front parlor rooms. Across its approx. 6,600 sq. ft. are 6 bedrooms and 3.2 bathrooms, including the spacious, contemporary c.1960's addition that creates a desirable, open twist on this antique beauty. Here, vaulted, beamed wood ceilings, walls of windows, and fireplaces punctuate two large living / recreation rooms on the 1st and 2nd level. The in-ground swimming pool, just off the back is complemented by a pool shed, and in the house - a locker/dressing room area. Across the large, paved driveway is "Woodside 1871", the prominent red barn of approximately 8,000 sf with 5 bay garage; imagine the possibilities! Up a gentle rolling drive on the lawn is structure #3, the "lodge", a fine post and steel shed building with an insulated room previously used as a hunting lodge. This building sits high where one can capture medium-distance scenic views over central Orange County as well as Woodside's breathtaking expanse. Prior to its current acquisition Woodside was lovingly cared for by one owner for many decades. Woodside is perhaps one of the most inspiring real estate offerings to come available in recent times and is well-suited for connecting with nature, entertaining, pursuing hobbies and many imaginative uses with its abundant indoor / outdoor space and amenities. The property is highly centralized to the hamlets/villages of Sugar Loaf, Chester, Monroe and Warwick and major Orange County attractions/destinations such as orchards/vineyards, Sugar Loaf PAC, LegoLand, Woodbury Common, West Point, Goshen Historic Track and more! All just about 75 minutes to NYC in NY's coveted Lower Hudson Valley.
$610,000
28 Academy Ave Chester, NY 10918
- Type:
- Single Family
- Sq.Ft.:
- 2,386
- Status:
- Active
- Beds:
- 6
- Year built:
- 1830
- Baths:
- 2.00
- MLS#:
- H6282694
ADDITIONAL INFORMATION
Amazing Investment Opportunity!! This is a 6 bedroom, 2 bath home that is nestled in the vibrant village of Chester. First floor as a large living room, kitchen, 3 bedrooms and 1 full bath. The second floor as a living room, kitchen, 3 bedrooms and 1 full bath. Recent upgrades, including new siding, roof, porches, doors and hot water heater. Additional income is generated through the parking lot as well. Close t0 restaurants, shops, heritage walking/biking trail, golf courses, farms, local markets, wineries, breweries and of course Legoland.
$615,000
16 Meadow Ave Chester, NY 10918
- Type:
- Single Family
- Sq.Ft.:
- 1,568
- Status:
- Active
- Beds:
- 4
- Year built:
- 1947
- Baths:
- 2.00
- MLS#:
- H6278899
ADDITIONAL INFORMATION
Nestled in Chester, NY, this Mother-Daughter Cape Cod residence harmoniously blends charm and modern comfort. This home features almost 3,000 sq ft. The spacious main living area, features 4 bedrooms. The first floor boasts two bedrooms, bathed in natural light, alongside an updated kitchen. Upstairs, a master suite and a bedroom offer tranquility and stunning farm land views. Meticulous grounds, sitting on a third of an acre, connect to the Heritage Trail, providing recreation and breathtaking vistas. The lower level features two bedrooms, a bathroom, and a spacious living room, offers a private retreat for guests or potential rental income. This unique design ensures both connection and independence. This Cape Cod retreat invites you to a lifestyle where charm meets modern living. With prime location, updated features, captivating views, and expansive living space, this property is a NO BRAINER a place where tranquility and convenience seamlessly converge on a third of an acre.
$496,400
226 Glenmere Rd Chester, NY 10918
- Type:
- Single Family
- Sq.Ft.:
- 1,530
- Status:
- Active
- Beds:
- 4
- Lot size:
- 2 Acres
- Year built:
- 1976
- Baths:
- 2.00
- MLS#:
- H6275604
ADDITIONAL INFORMATION
Lovely ranch on 2 acres of land, wood fired fireplace, Central air, hardwood floors and lots of room to spread out! Beautiful Granite + oak spacious kitchen with new Stainless appliances! It's open to an eating area with sliders to the deck to enjoy the peace and quiet of the private rear! Also off the kitchen is a bedroom with closet + hardwood floors or it could be a formal dining room with French doors! Living room has a fireplace to enjoy. Master BR with 1/2 bath has an exit out to the rear! In front of the house is a unique balcony where you can keep your BBQ & comfy chairs~enjoy the view! Basement can be your office, workshop or whatever you need! Inground pool being sold as is (needs liner). Nearby is the Capelli Sports Complex! & the Glenmere Mansion! Also, close to Legoland, Castle Fun Center, Historic Goshen Trotters Track & museum, wineries, breweries and so much more! Perfect for commuters, just a couple minutes to Rt 17! House next door will be available soon~complete reno!
$350,000
559 Laroe Rd Chester, NY 10918
- Type:
- Single Family
- Sq.Ft.:
- 1,900
- Status:
- Active
- Beds:
- 3
- Lot size:
- 1 Acres
- Year built:
- 1970
- Baths:
- 3.00
- MLS#:
- H6270678
ADDITIONAL INFORMATION
A/O with multiple back ups. This one is ready to go and is a nice house on a nice property. Perfect for a rehaber. Lots of possibilities in this oversized raised ranch built for an extended family. House close to beautiful stream behind the house. All cash buyers for this "AS IS" sale. Third party short sale negotiator gets additional fees from buyer.
$599,000
24 Woodridge Dr Chester, NY 10918
- Type:
- Single Family
- Sq.Ft.:
- 2,680
- Status:
- Active
- Beds:
- 4
- Lot size:
- 1.6 Acres
- Year built:
- 2000
- Baths:
- 3.00
- MLS#:
- H6268063
ADDITIONAL INFORMATION
Large four bedroom two and half bath center hall colonial built in 2000 on a beautiful cul-de-sac. The home boasts high ceilings, hardwood floors, a fireplace, open concept kitchen to family room along with a screened-in porch. The basement is full and a walkout. Attached two car garage and a lovely front porch view.enjoy the beautiful
$1,100,000
4 Camelback Rd Chester, NY 10918
- Type:
- Single Family
- Sq.Ft.:
- 4,854
- Status:
- Active
- Beds:
- 4
- Lot size:
- 4 Acres
- Year built:
- 2004
- Baths:
- 4.00
- MLS#:
- H6267713
ADDITIONAL INFORMATION
Don't miss your opportunity to own this luxurious 4 Bedroom, 4 Bath Home on a quiet tree-lined cul de sac with stunning mountain views! Main floor boasts a bright open foyer leading to the spacious sun drenched living room with exemplary hardwood floors throughout. Make your way to the large family room featuring a gorgeous stone fireplace. Large kitchen with granite countertops, center island, stainless steel appliances and plenty of cabinet space leads you to an oversized dining room perfect for formal dinners and entertaining. Second level features a master primary suite with a full bathroom! 3 additional sizable bedrooms and a den/office. Full finished walkout basement with bath and great room - so much potential to make this your own. Perfect for entertaining. Large deck overlooks a beautifully landscaped outdoors! Make this dream your reality TODAY!
$979,900
32 Mountainside Dr Chester, NY 10918
- Type:
- Single Family
- Sq.Ft.:
- 2,720
- Status:
- Active
- Beds:
- 4
- Lot size:
- 20.18 Acres
- Year built:
- 2024
- Baths:
- 4.00
- MLS#:
- H6261834
- Subdivision:
- Cooper's Ridge
ADDITIONAL INFORMATION
A RARE OPPORTUNITY to build your CUSTOM DREAM HOME on over 20 private acres in the sought-after Cooper's Ridge sub-division! This will truly be a mini-estate with near full privacy plus wonderful mountain views! This modern farm house features over 2,720 sq ft. and is completely CUSTOM ... build this home, or bring your own dream plans/ideas! This ONE LEVEL living floor-plan features 2 primary bedroom suites with full baths and walk-in closets; wonderful Kitchen/Great-Room open floor plan and walk-in pantry; formal dining room with a tray ceiling; THREE CAR GARAGE; Fabulous front and real front porches and more! Buyer-Financed CONSTRUCTION TO PERM FINANCING OR CASH ONLY. Very commutable plus minutes from the vibrant town of Sugar Loaf and Chester, NY!... TO BE BUILT, may have additions/subtractions to price for customization, the taxes are not known at this time, and the attached photos may be computer-generated images and are depictions of what the property may look like.
$1,200,000
40 Deer Trail Rd Chester, NY 10918
- Type:
- Single Family
- Sq.Ft.:
- 3,114
- Status:
- Active
- Beds:
- 4
- Lot size:
- 9.9 Acres
- Year built:
- 1991
- Baths:
- 5.00
- MLS#:
- H6255782
ADDITIONAL INFORMATION
Welcome to 40 Deer Trail Road, an exquisite and unique country retreat. This custom Colonial-style home is nestled on 9.9 acres of meticulously maintained and sub-dividable property. As you enter through the two-story entranceway, you'll immediately appreciate the attention to detail and tasteful design, including crown molding throughout the home. The main level of the house exudes elegance and functionality. A formal dining room sets the stage for memorable gatherings, while French doors open to a private den. The chef's kitchen features stainless steel appliances, granite countertops, and an expansive center island. It seamlessly flows into a spacious family room adorned with a custom stone fireplace. One of the highlights of this property is the three-season room, a true sanctuary. Complete with a custom-built bar and a wall of windows, this room overlooks a private oasis, offering breathtaking views of the surrounding beauty. Just a few steps off the main level a bonus room awaits, boasting vaulted ceilings, plenty of natural light, a full bathroom, and a private entrance with a porch. On the second floor, you'll find three well-appointed bedrooms, a full bathroom, and a generously sized primary bedroom. The primary bedroom features a walk-in closet and a stunning ensuite bathroom, adorned with granite countertops and detailed custom cabinetry. On the lower level you'll find a full bathroom, an office/den, radiant heat and a walkout to a private patio with picturesque views. The outdoor amenities of this property are truly exceptional, evoking a resort-like lifestyle. Step outside to discover a 20x40 in-ground heated pool with a natural stone waterfall, surrounded by an expansive paver patio. A wood burning fireplace and a hot tub add to the ambiance, while lush gardens enhance the tranquil atmosphere. A natural spring-fed Koi Pond, a driving range, and a nine-stall horse barn with a tack room and loft cater to the horse enthusiast, providing ample space for equestrian pursuits. Completing the outdoor amenities are an outdoor riding ring, a round pen, two paddocks and a wide-open field perfect for an afternoon gallop. Practical features of the property include a new roof, a new well, a new pool liner, and a 6-zone heating. An in-ground sprinkler system ensures the lush landscaping remains vibrant and well-maintained. This property offers an extraordinary lifestyle, combining luxury, comfort, and natural beauty. Whether you seek a private retreat, an entertainer's paradise, or a haven for equestrian pursuits, this property is sure to exceed your expectations and is located just 60 miles from Manhattan.
$769,900
34 Mountainside Dr Chester, NY 10918
- Type:
- Single Family
- Sq.Ft.:
- 2,500
- Status:
- Active
- Beds:
- 4
- Lot size:
- 1 Acres
- Year built:
- 2023
- Baths:
- 4.00
- MLS#:
- H6241484
- Subdivision:
- Cooper's Ridge
ADDITIONAL INFORMATION
Beautiful TURN-KEY Arts & Crafts-style FARMHOUSE TO BE BUILT! CUSTOMIZE this 4-bdrm, 3 1/2 bath, 2,500 sq. ft home with plenty of main level living to enjoy! TWO LARGE MAIN FLOOR BEDROOMS with ENSUITE BATHS & WALK-IN CLOSETS! Upstairs offers 2 additional large bdrms (or office space) both with walk-in closets & a large full bath. GREAT ROOM with large fireplace, loads of windows with VIEWS & sliders out to the covered porch & patio! Two-car garage with storage & entrance to the mud-room & laundry/utility. Lovely front porch! OPEN FLOOR PLAN kitchen, dining and great room with a large walk-in pantry! Paved driveway, concrete walkway, landscape package, cultured stone veneer allowance, & more..ALL INCLUDED! CASH OR CONSTRUCTION-TO-PERMANENT LOAN ONLY. Come tour the lot & meet the builder in the Warwick Showroom! This will be a fantastic home with all high end finishes, standard! Lovely 1-Acre level lot w/MOUNTAIN VIEWS ... VERY COMMUTABLE!
$1,299,000
15 Primrose Ln Chester, NY 10918
- Type:
- Single Family
- Sq.Ft.:
- 4,306
- Status:
- Active
- Beds:
- 4
- Lot size:
- 3 Acres
- Year built:
- 2012
- Baths:
- 4.00
- MLS#:
- H6186089
- Subdivision:
- Vista Woods
ADDITIONAL INFORMATION
Magnificent custom-built colonial estate situated on a 2.5-acre premium corner lot in a private subdivision with mountain views. Perfectly professional manicured landscaping surrounds the front and side of the country style porch that leads into a spacious foyer with a full dining room with custom wall panels to the right, formal living room with french doors to the left with a center hallway that leads to an open concept eat-in kitchen with fine cabinetry, granite counter tops, large island, cast iron sinks with high-end stainless steel appliances. Just off the kitchen is the family room with a 7.1 Dolby surround sound system and propane fireplace. Off the foyer in the center hall is a beautiful staircase trimmed with custom wood panels that leads to the second floor master-suite, with a master bath elegantly tiled with a whirlpool tub, and a full walk-in closet, three guest bedrooms, additional walk-in closet space, full bathroom, finished bonus room and walkup attic. The basement is professionally finished with a home office trimmed with custom wall panels, a home theater with 7.1 Dolby surround sound system, a fitness room, recreation area with additional closet space. This palatial estate also has a state-of-the-art geothermal heating/cooling system, fresh air vent unit, and spray foam insulation. With a two-car garage, Tesla wall charger, and long private driveway, it also has an amazing heated and lighted in-ground pool with waterfalls and full adult water slide, two storage sheds, a gazebo, fruit trees and so much more. No HOA fees.

The data relating to real estate for sale on this web site comes in part from the Broker Reciprocity Program of OneKey MLS, Inc. The source of the displayed data is either the property owner or public record provided by non-governmental third parties. It is believed to be reliable but not guaranteed. This information is provided exclusively for consumers’ personal, non-commercial use. Per New York legal requirement, click here for the Standard Operating Procedures. Copyright 2024, OneKey MLS, Inc. All Rights Reserved.
Chester Real Estate
The median home value in Chester, NY is $350,000. This is higher than the county median home value of $247,300. The national median home value is $219,700. The average price of homes sold in Chester, NY is $350,000. Approximately 77.76% of Chester homes are owned, compared to 16.09% rented, while 6.15% are vacant. Chester real estate listings include condos, townhomes, and single family homes for sale. Commercial properties are also available. If you see a property you’re interested in, contact a Chester real estate agent to arrange a tour today!
Chester, New York has a population of 12,477. Chester is more family-centric than the surrounding county with 40.91% of the households containing married families with children. The county average for households married with children is 37.44%.
The median household income in Chester, New York is $102,730. The median household income for the surrounding county is $75,146 compared to the national median of $57,652. The median age of people living in Chester is 39.1 years.
Chester Weather
The average high temperature in July is 84 degrees, with an average low temperature in January of 15.9 degrees. The average rainfall is approximately 48.1 inches per year, with 40.9 inches of snow per year.
