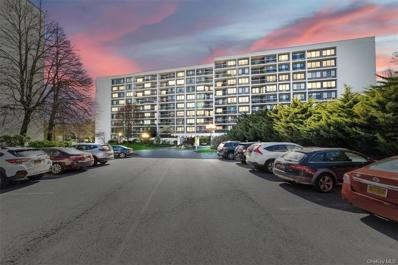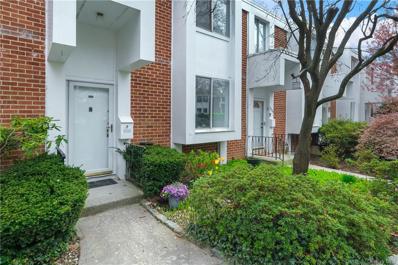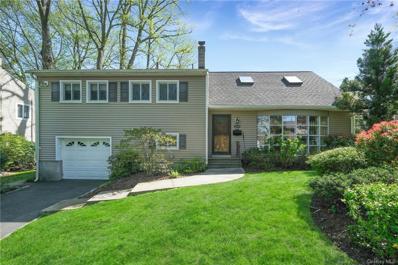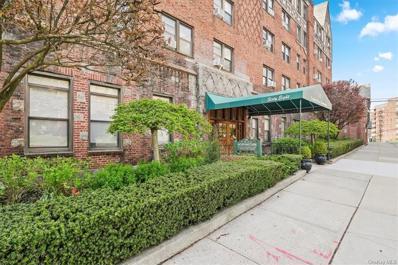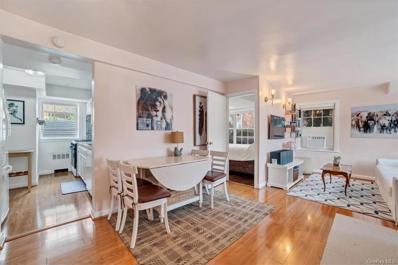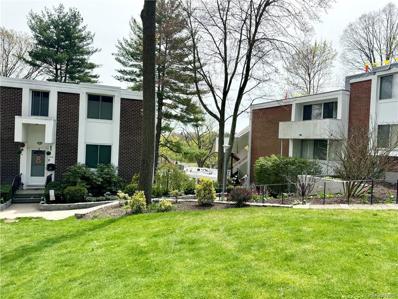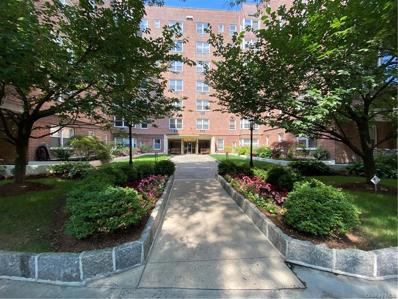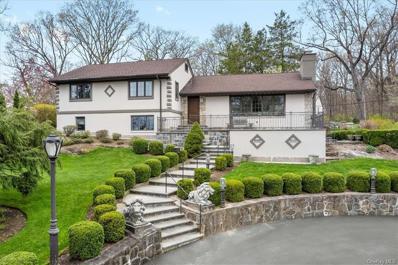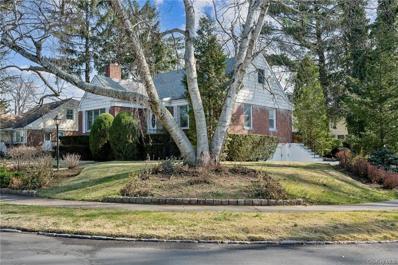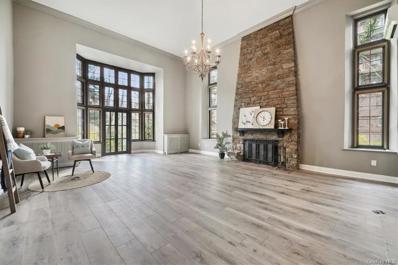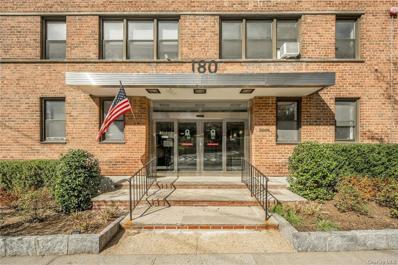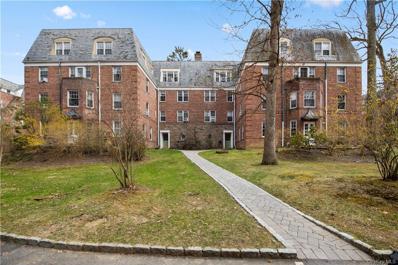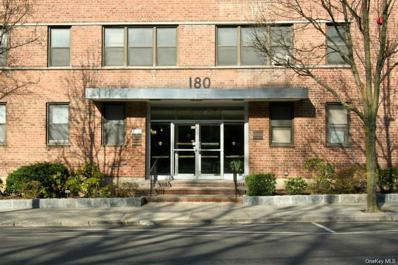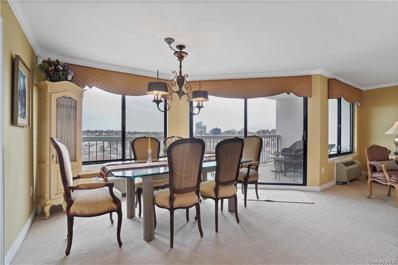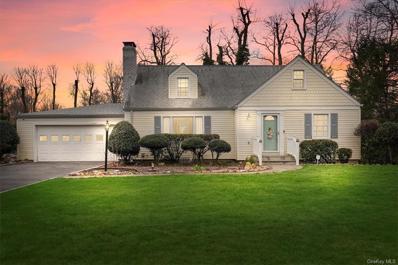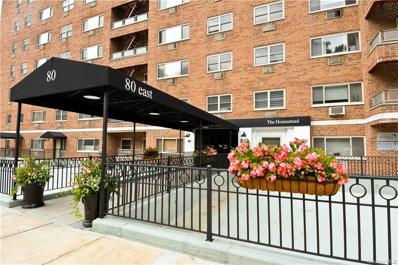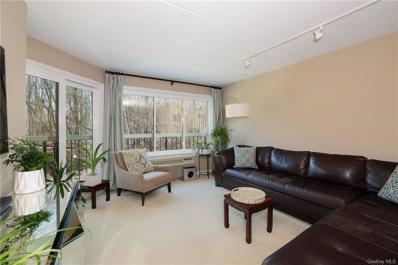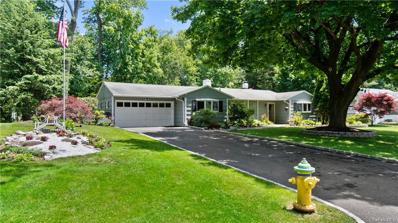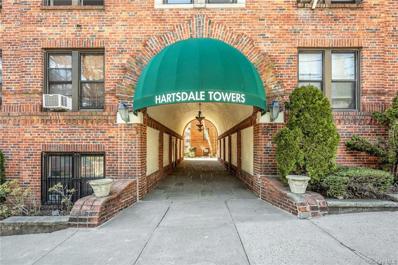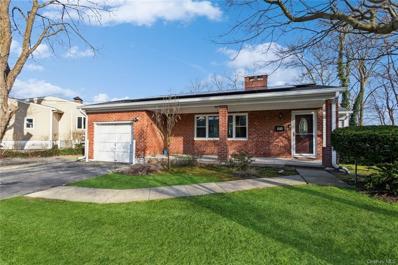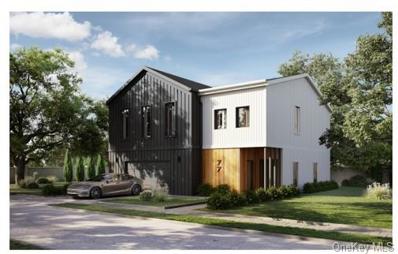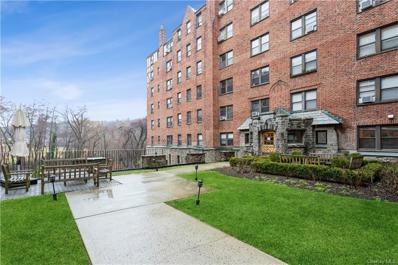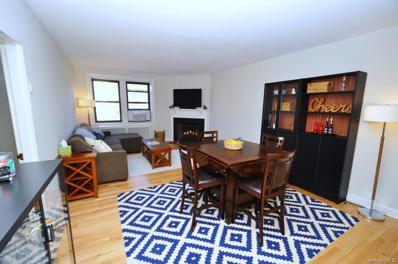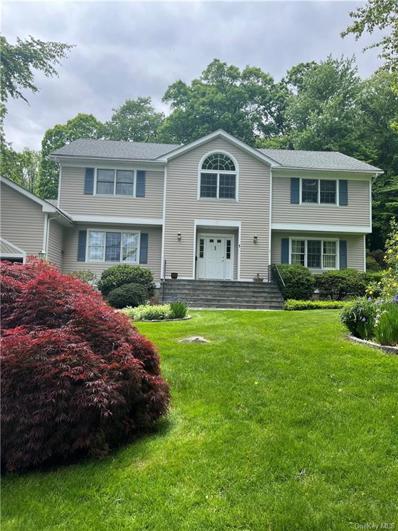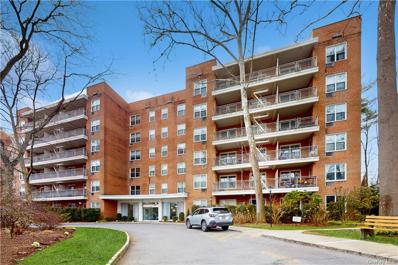Hartsdale NY Homes for Sale
- Type:
- Condo
- Sq.Ft.:
- 1,284
- Status:
- NEW LISTING
- Beds:
- 2
- Lot size:
- 0.01 Acres
- Year built:
- 1975
- Baths:
- 2.00
- MLS#:
- H6288212
- Subdivision:
- High Point Of Hartsdale
ADDITIONAL INFORMATION
Resort like living in this highly sought after 2 bed 2 bath with over 1200 square feet at High Point of Hartsdale! Here is your chance to move right in to this spacious condo in a prime location. Right off central avenue the High Point complex is a spectacular gated community with amenities for days, whether laying by the pool or taking a relaxing moment in the sauna or even in the recently updated gym you will have plenty to do in the hot summer days. Located on the 6th floor unit 605 is beaming with sunlight. The enormous living room/dining room opens up to the balcony facing the back of the building for added privacy. The 5 year young galley kitchen screams class with tons of storage a small island for a breakfast nook or work station. Hall leads to full bath and 2 large beds. Primary en suite with tons of closet space. Storage and assigned parking comes with this unit. Truly special! Everything at your finger tips!
$519,000
1114 Colony Dr Hartsdale, NY 10530
Open House:
Saturday, 4/27 4:00-6:00PM
- Type:
- Condo
- Sq.Ft.:
- 2,069
- Status:
- NEW LISTING
- Beds:
- 3
- Lot size:
- 0.01 Acres
- Year built:
- 1967
- Baths:
- 3.00
- MLS#:
- H6302454
- Subdivision:
- The Colony
ADDITIONAL INFORMATION
This triplex townhouse has been freshly painted and the beautiful wood floors have just been re-finished! The kitchen has a sizeable breakfast area that overlooks the courtyard, and hosts the adjacent laundry closet. There is a raised dining room with the spacious living room below, with its access to the balcony and tree-top views. Upstairs is the primary bedroom with a full-height wall of closets. The primary bathroom has a shower stall and more closets. Two bedrooms with views of the courtyard flowering trees, and the hall bathroom complete this floor. There is a finished family room/playroom on the lower level and another balcony for your outdoor table and chairs, to relax at the end of the day. Or come in May to the beautifully renovated pool with its lounge chairs and umbrellaed tables. The Colony has a park-like setting with sidewalks, stonewalls, gardens and three playgrounds. Assigned parking. Close to bus, railroad, shops, schools, restaurants and parks! This is a must-see!
$699,999
7 Standish Pl Hartsdale, NY 10530
Open House:
Sunday, 4/28 6:00-8:00PM
- Type:
- Single Family
- Sq.Ft.:
- 2,160
- Status:
- NEW LISTING
- Beds:
- 4
- Lot size:
- 0.17 Acres
- Year built:
- 1955
- Baths:
- 2.00
- MLS#:
- H6302362
ADDITIONAL INFORMATION
Experience the charm of 7 Standish Place, Hartsdale, NY providing access to the Ardsley community renowned for its top-rated schools, picturesque parks, and vibrant community events. With over 2100 square feet, four bedrooms, and two full baths, this residence offers a highly adaptable layout for everyday living. Don't miss out on this opportunity schedule a viewing today and seize the chance to craft your perfect home in this tranquil suburban oasis with convenient proximity to New York City.
- Type:
- Co-Op
- Sq.Ft.:
- 800
- Status:
- NEW LISTING
- Beds:
- 1
- Lot size:
- 0.76 Acres
- Year built:
- 1930
- Baths:
- 1.00
- MLS#:
- H6302270
- Subdivision:
- Country Club Apartments
ADDITIONAL INFORMATION
Introducing a charming one-bedroom, one-bathroom gem in the heart of Hartsdale, New York. This cozy unit features a wood-burning fireplace, an upgraded kitchen, and a modern bathroom, offering a perfect blend of comfort and style. Nestled within a beautiful building, residents can enjoy the serene courtyard, providing a delightful outdoor space to relax and unwind. Additionally, the prime location provides easy access to the vibrant town center, shops restaurants and transportation. Don't miss the opportunity to experience the best of Hartsdale living in this delightful home!
Open House:
Saturday, 4/27 4:00-6:00PM
- Type:
- Co-Op
- Sq.Ft.:
- 700
- Status:
- NEW LISTING
- Beds:
- 1
- Year built:
- 1955
- Baths:
- 1.00
- MLS#:
- H6300436
- Subdivision:
- Rex Ridge
ADDITIONAL INFORMATION
**ABSOLUTE ONE-OF-A-KIND** DEEDED PARKING, PRIVATE ENTRANCE, PRIVATE LAUNDRY, NO STEPS, PRIVATE IN-GROUND SWIMMING POOL, PRIVATE PLAYGROUND, PERSONAL OUTDOOR PATIO, PRISTINE KITCHEN, AND PRIMARY SUITE - THIS GROUND FLOOR APARTMENT ABSOLUTELY HAS IT ALL!!! WELCOME TO REX RIDGE - HARTSDALE'S TOP RATED GARDEN-STYLE COMPLEX. Take a look at your list of needs and wants and you'll find this apartment CHECKS OFF ALL BOXES!!! First-and-Foremost, the deeded parking spot is directly in front of your apartment and there are NO STEPS leading to the front door. There are gorgeous, original hardwood floors and a large amount of living space: Dining area, Home office, and Living room with a very large window and tremendous amounts of closets throughout. The Kitchen has a great amount of cabinet storage, tall pantry cabinet, room to eat-in, and ample natural light. The Primary Bedroom Suite is filled with natural light, accommodates a queen-sized bed, 2 large closets, nook for WASHER/DRYER and Bath with window lighting. Enjoy dining Al-Fresco with your very own Personal Patio - BBQ all day and night! There's also plenty of space for kitty to roam around as 1 INDOOR CAT is allowed. SUBLETTING is also PERMITTED for up to 5 years after 3 years of occupancy. There are optional on-site storage and bike storage capabilities. Here at Rex Ridge, indulge in all the comforts of owning a home without all of the fuss - you'll never need to mow the lawn, skim the pool, rake leaves, or shovel snow. Centrally located between Hartsdale Village and the City of White Plains, you are surrounded by a magnitude of restaurants and nightlife, fitness centers, shops, cafes, farmer's markets and much more! Being in close proximity to golf courses, parks, bike and hiking trails along the Bronx River you can indulge in all outdoor activities. Minutes from the Hartsdale Metro North Station, you'll be able to work from home with ease or be in NYC in 35mins. Come see for yourself - Book a tour today!
$479,975
501 Colony Dr Hartsdale, NY 10530
- Type:
- Condo
- Sq.Ft.:
- 1,433
- Status:
- NEW LISTING
- Beds:
- 3
- Lot size:
- 0.01 Acres
- Year built:
- 1967
- Baths:
- 2.00
- MLS#:
- H6301229
- Subdivision:
- The Colony At Hartsdale
ADDITIONAL INFORMATION
Welcome to The Colony! Walk right into the entry foyer with coat closet, which takes you in the eat-in-kitchen with granite counter tops, backsplash, stainless steel appliances and a breakfast bar overlooking the large living room, followed by the dining room with sliding glass doors out to the private patio where you can enjoy your morning coffee or unwind with a glass of wine while taking in what nature has to offer. Down the hall is where you will find the 2 bedrooms, primary bedroom with full bathroom, full hall bathroom with linen closet and your own in-unit laundry! This updated and freshly painted 1,433 square foot unit offers lots of natural light, boasts beautiful parquet floors and good closets in the bedrooms, comes with an assigned parking spot and has plenty of guest parking for your visitors! The common amenities offered at The Colony include a large outdoor swimming pool, children's pool and 3 playgrounds. Conveniently located near all major highways and it's off of the Central Avenue corridor for shopping and entertainment. Don't miss out on this one!
- Type:
- Co-Op
- Sq.Ft.:
- 1,250
- Status:
- Active
- Beds:
- 2
- Year built:
- 1955
- Baths:
- 2.00
- MLS#:
- H6300844
- Subdivision:
- 120 East Hartsdale Avenu
ADDITIONAL INFORMATION
Enjoy a lifestyle of ease in this fabulous two bedroom and two bath corner apartment with the coveted combination of golf course views, proximity to the train and an indoor valet parking spot. Enter into the airy foyer, leading to the sun-drenched living space, perfect for relaxation and gatherings. There is a separate dining room currently being used as a den, however, this versatile space can adapt to your personal needs whether you're hosting intimate dinners or accommodating overnight guests. Beautiful oak hardwood floors throughout with ample closets for all your belongings The windowed kitchen is a chef's delight where cooking is a pleasurable experience. It features a 5-burner gas stove and a convection oven with a built-in air-fryer, abundant storage and counterspace which ensures that your kitchen essentials are neatly organized. The spacious primary bedroom with ensuite bath has two double sized fully outfitted closets. The second bedroom is also sizeable with two double outfitted closets. Delight in a morning cup of coffee or an evening dinner on your private terrace. Or just relax and unwind as you take in the tranquil scenery from the comfort of your own home. Nothing could be better. Don't miss out on this exceptional opportunity!!
$1,599,000
299 Old Colony Rd Hartsdale, NY 10530
Open House:
Saturday, 4/27 4:00-6:00PM
- Type:
- Single Family
- Sq.Ft.:
- 3,218
- Status:
- Active
- Beds:
- 4
- Lot size:
- 0.38 Acres
- Year built:
- 1952
- Baths:
- 4.00
- MLS#:
- H6300308
ADDITIONAL INFORMATION
Absolute perfection is the only way to describe this totally renovated (2010) multi-level Sun-drenched split/custom home in the award-winning Edgemont school district. Walk to train and walk to school allowing for a seamless lifestyle. Let's begin with its beautiful curb appeal circular driveway, mature evergreens, impeccable masonry work, and landscaping! The gourmet kitchen will inspire you to cook with its BLUE unique Viking stove/oven and subzero fridge, Custom cabinetry, and Copper farmhouse double sink, walk right out to your patio for easy grilling. 2 zone htg with Buderus gas-fired furnace and Runtal radiators. Carrier central air. Freshly painted exterior 2023, roof /2011. The square footage includes the lower level. Whole house generator.
$750,000
37 Tennyson St Hartsdale, NY 10530
- Type:
- Single Family
- Sq.Ft.:
- 2,094
- Status:
- Active
- Beds:
- 4
- Year built:
- 1952
- Baths:
- 3.00
- MLS#:
- H6300685
ADDITIONAL INFORMATION
This amazing center hall cape in Poet's Corner section of Hartsdale features a separate suite on the first floor for extended guests with private entrance (not shown in photos). The home also boasts, working fireplace, kitchen with granite counters and stainless steel appliances, and hardwood floors throughout. This home also showcases 3 full baths, Attic that can be easily converted to 5th bedroom and another 700 sqft of multi-functional storage in the lower level. Come enjoy the oasis of privacy in the beautifully landscaped back yard as you grill on your large deck! Shuttle bus down the street that takes you to Metro North Station. Taxes before STAR abatement/refund are estimated to be $20,496.52.
- Type:
- Co-Op
- Sq.Ft.:
- 1,160
- Status:
- Active
- Beds:
- 1
- Year built:
- 1930
- Baths:
- 2.00
- MLS#:
- H6300181
- Subdivision:
- Country Club Apartments
ADDITIONAL INFORMATION
Remarkably rare opportunity to own this unique apartment in the pet friendly Country Club Apartments. Floor to ceiling windows in the expansive living room with working fireplace, dining area, powder room and kitchen with brand new appliances. Upstairs Bedroom with full bathroom and California closets. Additional loft space overlooking living room, ideal for in home office or fitness area. French doors open out to your own private patio that wraps around the unit offering pond views and a serene oasis. This stunning pre-war building offers bike & storage rooms, laundry facility, fitness center & more! Renting allowed after 3 years with Board approval. 1 dog of any breed/size allowed. Conveniently located near transit and Metro North and shopping and dining. Seller willing to pay up to 1 year parking in municipal lot for qualified buyer.
- Type:
- Co-Op
- Sq.Ft.:
- 700
- Status:
- Active
- Beds:
- 1
- Lot size:
- 0.49 Acres
- Year built:
- 1955
- Baths:
- 1.00
- MLS#:
- H6296175
- Subdivision:
- Overbrook Hall
ADDITIONAL INFORMATION
Welcome home to this lovely, newly constructed 1 bedroom, 1 bath Co-op unit situated in the heart of Hartsdale. Prepare meals in the brand new kitchen with stainless steel appliances, Quartz countertops, refrigerator and dishwasher. Head down the hall to find the spacious bedroom with two large closets and the new hall bath. Some special features include hardwood floors throughout, new lighting fixtures and unit has been freshly painted. Ideal location just steps from the Hartsdale Village and Metro North train station, village shops, restaurants, pharmacy, gym, hair salon, Dunkin Donuts, Starbucks and more. Seasonal farmer's market and Bronx River Parkway bike riding Sundays. Be the first to live in this beautiful newly constructed apartment, a commuter's dream and a village that has everything you could ever need.
- Type:
- Co-Op
- Sq.Ft.:
- 1,300
- Status:
- Active
- Beds:
- 2
- Year built:
- 1940
- Baths:
- 2.00
- MLS#:
- H6294181
- Subdivision:
- Pinewood Gardens
ADDITIONAL INFORMATION
Welcome home to a lifestyle that combines comfort, convenience, and community. Charming Pre-War Co-Op featuring 2 bedrooms, 2 full baths, with high ceilings that create an airy ambiance throughout. The foyer sets the tone for elegance and style. The spacious living room adorned with a wood-burning fireplace creates the perfect atmosphere for relaxation and entertaining. An inviting eat-in kitchen features a large island, stainless steel appliances with doors leading to your private terrace, perfect for enjoying morning coffee or a peaceful wind-down after a long day. Benefit from free parking and relish in our communal outdoor spaces, ideal for lounging, grilling, and providing a play area for children. Additionally, explore nearby walking trails just a short drive away, adding to the allure of your secluded retreat. Conveniently located only 2 miles from downtown White Plains and easy access to major highways such as 287, 87, Taconic, Sprain, and Saw Mill, all within a five-mile radius. Plus, enjoy the convenience of being less than a mile away from the Metro North train station, ensuring seamless travel to your destination. Please note: 3rd floor walk up, no elevator and laundry is on ground level.
- Type:
- Co-Op
- Sq.Ft.:
- 900
- Status:
- Active
- Beds:
- 1
- Lot size:
- 0.02 Acres
- Year built:
- 1955
- Baths:
- 1.00
- MLS#:
- H6296982
- Subdivision:
- Overlook
ADDITIONAL INFORMATION
The unit has a terrace with a view beautiful making for the perfect spot to have your morning coffee or unwind with a glass of wine after a hard day. The building is located within walking distance to all the shops in the town as well as the Hartsdale Train station. Along with easy access to Central Ave with its wide variety of dinning and shopping opportunities. The building currently has a short waitlist for parking with a municipal parking lot located near the building. Don't' miss out on this great value!
- Type:
- Condo
- Sq.Ft.:
- 1,414
- Status:
- Active
- Beds:
- 2
- Year built:
- 1975
- Baths:
- 2.00
- MLS#:
- H6297766
- Subdivision:
- High Point Of Hartsdale
ADDITIONAL INFORMATION
This beautiful 2-bedroom/2-bathroom home looks out over white Plains for breathtaking views from all the rooms. An updated kitchen with granite counters, a flat living room ceiling and wood floors in the hall and master bedroom. There are plenty of closets, with a room sized walk in in the master bedroom. Come join the High Point community. The gate house will announce your guests, Management is on-site, 24-hour security, 24-hour gym, beautiful pool with kiddie pool and tot lot. Each apartment comes with their own storage room. This apartment also comes with a covered parking spot. There is beautiful clubhouse with its own kitchen and card rooms in every building. We have a very Active social community. High Point is a special place to live. Come see this beautiful apartment and join our community.
$865,000
12 Birchwood Ln Hartsdale, NY 10530
- Type:
- Single Family
- Sq.Ft.:
- 1,740
- Status:
- Active
- Beds:
- 4
- Lot size:
- 0.46 Acres
- Year built:
- 1952
- Baths:
- 2.00
- MLS#:
- H6297433
ADDITIONAL INFORMATION
An absolute gem, situated perfectly on almost 1/2 acre on a tree lined street close to all. Every inch of this home has been lovingly maintained and/or renovated to absolute perfection. If you want move right in, this is it! Center Hall Cape boasts extra large rooms including 4 Bedrooms (your choice of which to make the Primary), Living Room with stunning fireplace, recessed lights, hardwood floors, open concept, recently renovated Kitchen which is now open to Dining Room! A full walk out basement with a room that is half the size of the house can easily be finished and won't interfere with your Laundry Room, Workshop or Utility Room. Expansive, park like backyard is stunning with a beautiful composite deck and mature landscaping. Generator hook up, foam insulation in attic. Updates include roof, hw heater, deck, HVAC, Kitchen and Baths. Close to transportation, parks, highways. This is not one to miss!
- Type:
- Co-Op
- Sq.Ft.:
- 600
- Status:
- Active
- Beds:
- 1
- Year built:
- 1968
- Baths:
- 1.00
- MLS#:
- H6297574
- Subdivision:
- The Homestead
ADDITIONAL INFORMATION
Commuter's dream! Renovated Junior 1 bedroom with parking and low maintenance! 600 square feet featuring an entry foyer with coat closet, updated kitchen with breakfast bar and stainless steel appliances, large living/dining room, bedroom and bathroom, as well as hardwood floors throughout. The building has laundry on every floor, two elevators and is cat/ADA service-animal friendly. Covered parking available. Quick walk to the Bee Line bus, Metro North (NYC in under 30 a commuter's dream!) and all the bustling new restaurants and shops in Hartsdale Village.
- Type:
- Condo
- Sq.Ft.:
- 987
- Status:
- Active
- Beds:
- 2
- Year built:
- 1975
- Baths:
- 2.00
- MLS#:
- H6296201
- Subdivision:
- High Point Of Hartsdale
ADDITIONAL INFORMATION
*THE* HIGH POINT CONDO you have been looking for! This 2 Bedroom 1 1/2 Bath, is in Move in Condition with renovations and upgrades including maple kitchen cabinets and granite counters, marble and porcelain baths with Kohler tub and fixtures, all new windows, high efficiency HVAC units, all doors and woodwork, custom closets, freshly painted(2024) and much much more. Add to that, the low electric cost(avg $115/mo.) very reasonable taxes and H.O.A fees, make this "M" line High Point Condo THE one you don't want to miss. High Point Condo is close to both W.P and Hartsdale stations, with Gated Entry/24 hr security, spectacular pool and sundeck area, assigned parkng spaces and ample additional parking, clubhouse, gym, on floor laundry rooms, private storage rooms, on-site management office, building engineers, extremely well maintained and beautifully landscaped
$1,200,000
15 Birchwood Ln Hartsdale, NY 10530
- Type:
- Single Family
- Sq.Ft.:
- 2,382
- Status:
- Active
- Beds:
- 4
- Lot size:
- 0.46 Acres
- Year built:
- 1953
- Baths:
- 2.00
- MLS#:
- H6295894
ADDITIONAL INFORMATION
Welcome to 15 Birchwood Lane, a picturesque single-family residence in the tranquil heart of Hartsdale Estates, NY. This enchanting 4-5 bedroom, 2-bathroom Ranch style home offers the perfect blend of suburban peace and family-friendly living. Upon arrival, you'll be captivated by the spacious property, complete with a meticulously maintained landscape that promises privacy and room to play. The home's inviting facade opens to an open-concept living space where natural light floods through large windows, creating an inviting atmosphere for both daily life and sophisticated gatherings. The residence boasts an array of features designed to cater to a comfortable lifestyle. The sunroom is a delightful retreat, bathing in natural light and providing panoramic views of the serene outdoors. It opens onto a generous patio, setting the stage for memorable outdoor dining experiences and leisurely days spent in the embrace of nature. For added ease, the home includes central air to keep you cool during summer months and a spacious two-car garage complemented by an expansive driveway for additional parking also features a new garden sprinkler system. This home is only minutes away from schools, parks, shopping centers, public transportation, and local eateries, making it an ideal home for those seeking a harmonious balance of accessibility and suburban charm. Embrace the opportunity to reside in this idyllic Hartsdale gem. At 15 Birchwood Lane, you can thrive amidst comfort and serenity. Schedule your visit today and start envisioning your life in this tranquil haven.
Open House:
Sunday, 4/28 6:00-8:00PM
- Type:
- Co-Op
- Sq.Ft.:
- 800
- Status:
- Active
- Beds:
- 1
- Year built:
- 1935
- Baths:
- 1.00
- MLS#:
- H6294687
- Subdivision:
- Hartsdale Towers
ADDITIONAL INFORMATION
Convenient charm: cozy one-bedroom co-operative unit in Hartsdale, NY. Discover comfortable living at 11 Columbia Ave, Unit# B7! Located in the Town of Greenburgh with a Hartsdale post office, this charming unit offers convenience and tranquility. Situated just one floor up from the lobby, you'll appreciate the ease of access without the worry of an elevator. This comfortable unit features beautiful wooden floors, an open-plan dining/living area for entertaining, and a kitchen with a breakfast nook, tiled backsplash, and ample wooden cabinets. The comfortable bedroom boasts a built-in closet for ample storage. Additional perks include a storage room and on-site laundry facilities. Enjoy proximity to shopping and dining, Scarsdale Golf Club, Metro North Hartsdale train station, Bronx River Pkwy, and Cross Westchester Expy (287). Don't miss out on this opportunity to have convenient and comfortable living!
$849,000
158 Princeton Dr Hartsdale, NY 10530
- Type:
- Single Family
- Sq.Ft.:
- 3,462
- Status:
- Active
- Beds:
- 5
- Lot size:
- 0.25 Acres
- Year built:
- 1958
- Baths:
- 4.00
- MLS#:
- H6292522
- Subdivision:
- College Corners
ADDITIONAL INFORMATION
Completly updated 5 Brs/3.5 Baths Ranch in College Corners of Hartsdale. Must see to appreciate this spacious Ranch with legally finished large basement for a large family. 2022 Roof, Siding, windos, Kitchen, Baths, Solar system, and the basement. First floor has 5Brs/2.1 Baths,and Den/office, Finished basement has a large Family Room, New Bath and Room can be used as Bedroom. C/AC compressor is not in working order but have Wall Units. Taxes do not reflects Star Exemption and the total SQFT includes finished basement. Minutes Highways, Parkways, All Transportation including Metro stations. Approximately 35 minutes to NY City. Please verify SQFT and Taxes before inspection or contract. Solar Company is Venture Solar and the payment is $181/Month.
$1,650,000
8 Barnaby Ln Hartsdale, NY 10530
- Type:
- Single Family
- Sq.Ft.:
- 3,380
- Status:
- Active
- Beds:
- 4
- Lot size:
- 0.51 Acres
- Year built:
- 2024
- Baths:
- 3.00
- MLS#:
- H6293691
ADDITIONAL INFORMATION
NEW CONSTRUCTION expected completion date is May/June 2024. Sophisticated modern living in Hartsdale. This home is perfect for todays discerning buyer. City loft-like open floor plan perfect for entertaining and living. House is equipped with a generator. Spacious open Chefs kitchen, high end appliances, Kohler fixtures, custom cabinets, custom kitchen, first floor office/au-pair suite with full bath. Several options for flex space, spacious primary suite with spa bath, Kohler DTV+Shower components and walk in closet. 2 additional generous size bedrooms, oversized windows and high ceilings throughout! Finished basement, fully sheet rocked, flooring, recessed lights in ceiling, basement is split into two rooms. Electric car charger, Wifi-Router, Smart Doorbell, Security Camera, EcoSmart Fire Flex 50 Fireplace. Expansive backyard is perfect for all your outdoor activities! Convenient yet private location, close to shopping, dining, MetroNorth, close to highways. This residence is a must see!
- Type:
- Co-Op
- Sq.Ft.:
- 950
- Status:
- Active
- Beds:
- 1
- Year built:
- 1930
- Baths:
- 1.00
- MLS#:
- H6292767
- Subdivision:
- Country Club Apartments
ADDITIONAL INFORMATION
Serenity Living at the Country Club Apartments in Hartsdale, NY. This charming community of Hartsdale boarders White Plains to the Hudson River. Featured in a pet friendly, modern, pre-war, four story co-op building, this unit isn't one to miss! This meticulously maintained, move-in ready, sunny one bedroom with a view, one bathroom corner apartment overlooks the courtyard and offers a light and bright entryway, high ceilings and an exceptional level of openness and freedom. Beautiful wooden floors throughout the unit provide the space with a warm and natural look. While the hand crafted wall to wall bookshelf is a stunning addition to the wood burning fireplace, and the walk-in closet provides ample storage. This property provides amenities such as an elevator, fitness center, laundry room, bike storage, a peaceful garden terrace and a live in superintendent. Conveniently located near the Metro North train station, offering a quick commute to NYC. Close to shops and restaurants or visits to Greenburgh Nature Center, Kensico Dam and the Westchester Riverwalk. Come and explore Hartsdale, NY
- Type:
- Co-Op
- Sq.Ft.:
- 800
- Status:
- Active
- Beds:
- 1
- Year built:
- 1930
- Baths:
- 1.00
- MLS#:
- H6291755
- Subdivision:
- Country Club Apts.
ADDITIONAL INFORMATION
Don't miss this Top Floor, Pet Friendly, updated 1-bedroom. Great new kitchen with Granite Counters & stainless Steel Appliances. The living room is large and has a working wood burning fireplace to Cozy up in front of with that special someone or simply enjoy a good novel. The oversized bedroom has a walk in closet and can accommodate a king size bed, dresser, end table and chair. Other features include a fully renovated bathroom, entry foyer and refinished hardwood floors throughout. The building has a storage room (included), gym & relaxing Courtyard. Short walk to Hartsdale Train/Shops, 35 min to GCT. Maintenance prior to Star Credit. E. Hartsdale Avenue is a lovely tree lined street with restaurants, fitness center, pharmacy & Metro North Train Station with only a 35 minutes ride to GCT. Enjoy the best a farmer's market has to offer from June thru November located right at the Hartsdale train station. OH did I mention you can bring rover as this is a Dog Friendly Co-op.
$1,700,000
1 Brooklane W Hartsdale, NY 10530
- Type:
- Single Family
- Sq.Ft.:
- 4,881
- Status:
- Active
- Beds:
- 5
- Lot size:
- 0.52 Acres
- Year built:
- 1991
- Baths:
- 5.00
- MLS#:
- H6290140
ADDITIONAL INFORMATION
Refined elegance, 1991 Center Hall Colonial, set on a tranquil cul-de-sac within Edgemont. Generous size rooms, with natural light. Inside is a grand Family Room with a fireplace, Living room, Dining Room, and Powder Room. French doors from the breakfast area and family room lead to the deck. The kitchen/breakfast area has Skylights and recessed lighting, Center Island and new appliances. From the kitchen and deck, you may enjoy a beautiful private yard that borders the Greenburgh Nature Center and the 13th hole of the prestigious Scarsdale Golf Club. The 1st floor has Br & en-suite bathroom, pantry/Laundry that leads to the 2 car garage. The Second floor features a spacious private master suite w/ walk-in closet plus a pvt bath & Jacuzzi. There are three additional 2nd flr bedrooms and a bathroom off the main hall. This spacious family home features a fully finished basement including a large rec room, plus a bonus rm and 1/2 bath, the utility room, heating & AC units are new and "energy efficient" (included in sq footage) A short walk to the Hartsdale train station (Express trains daily), downtown shops & restaurants and a neighborhood stroll to award winning Edgemont Middle/High school, this move-in ready home has it all.
- Type:
- Co-Op
- Sq.Ft.:
- 730
- Status:
- Active
- Beds:
- 1
- Lot size:
- 1.76 Acres
- Year built:
- 1969
- Baths:
- 1.00
- MLS#:
- H6289434
- Subdivision:
- Rockledge House
ADDITIONAL INFORMATION
This one has the "wow" factor. Coming home to this stunning one-bedroom coop never felt so good. To find such a delightful abode is unusual. Never worry about driving incessantly looking for parking as this coop has a guaranteed spot. Once at the building, you are greeted by the friendly concierge, who knows your name. Located on the top floor, with a balcony overlooking trees and the charming circular drive, it is hard to believe that just steps out the back entrance is the Hartsdale train, restaurants, and shops on East Hartsdale Road. Beautifully renovated with a new kitchen and bath, this jewel is certainly a place to treasure. Dinner parties with friends? no worries, there is also ample guest parking. Quiet and serene, live a simplified life in elegance. Welcome home!

The data relating to real estate for sale on this web site comes in part from the Broker Reciprocity Program of OneKey MLS, Inc. The source of the displayed data is either the property owner or public record provided by non-governmental third parties. It is believed to be reliable but not guaranteed. This information is provided exclusively for consumers’ personal, non-commercial use. Per New York legal requirement, click here for the Standard Operating Procedures. Copyright 2024, OneKey MLS, Inc. All Rights Reserved.
Hartsdale Real Estate
The median home value in Hartsdale, NY is $395,000. This is lower than the county median home value of $630,700. The national median home value is $219,700. The average price of homes sold in Hartsdale, NY is $395,000. Approximately 66.71% of Hartsdale homes are owned, compared to 23.14% rented, while 10.15% are vacant. Hartsdale real estate listings include condos, townhomes, and single family homes for sale. Commercial properties are also available. If you see a property you’re interested in, contact a Hartsdale real estate agent to arrange a tour today!
Hartsdale, New York has a population of 5,114. Hartsdale is less family-centric than the surrounding county with 26.87% of the households containing married families with children. The county average for households married with children is 35.41%.
The median household income in Hartsdale, New York is $81,467. The median household income for the surrounding county is $89,968 compared to the national median of $57,652. The median age of people living in Hartsdale is 50.1 years.
Hartsdale Weather
The average high temperature in July is 83.2 degrees, with an average low temperature in January of 20.7 degrees. The average rainfall is approximately 49.7 inches per year, with 33.3 inches of snow per year.
