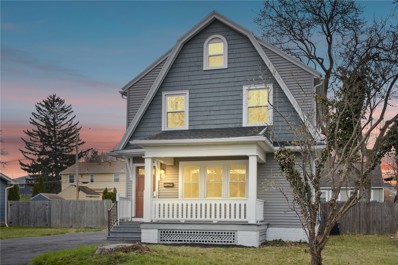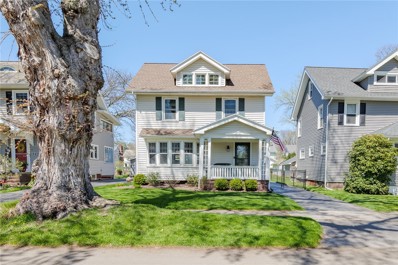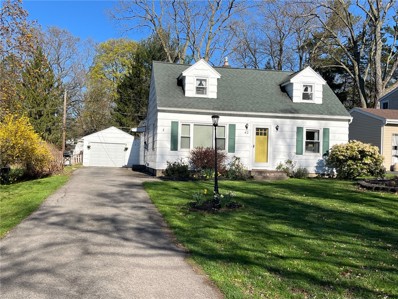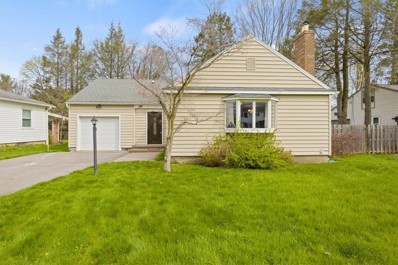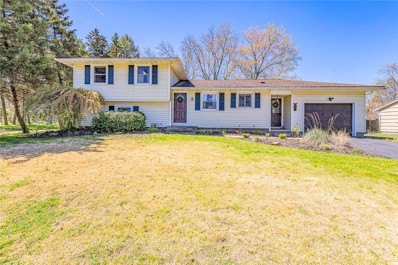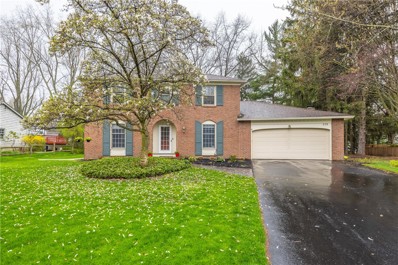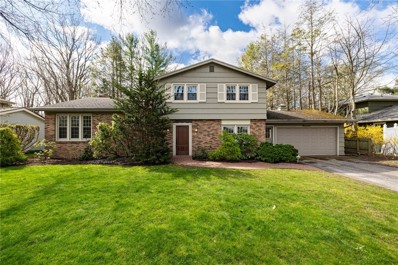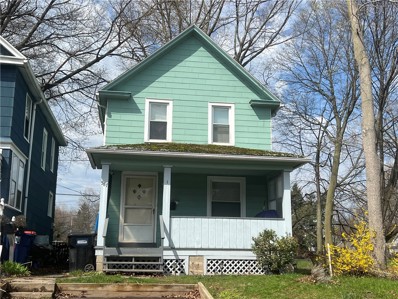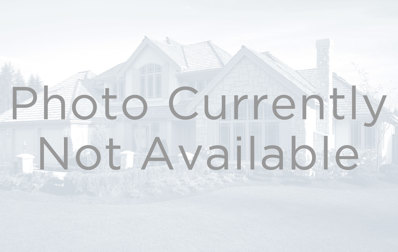Rochester NY Homes for Sale
$199,900
73 Centre Ter Irondequoit, NY 14617
Open House:
Saturday, 4/27 1:00-2:30PM
- Type:
- Single Family
- Sq.Ft.:
- 1,248
- Status:
- NEW LISTING
- Beds:
- 3
- Lot size:
- 0.16 Acres
- Year built:
- 1922
- Baths:
- 1.00
- MLS#:
- R1533851
- Subdivision:
- Summerville Ters
ADDITIONAL INFORMATION
WEST IRONDEQUOIT SCHOOLS! Welcome to 73 Centre Terr, in SUMMERVILLE! A lovely 3BR, 1BA colonial used as a lucrative Airbnb due to prime location - now available to purchase! Well maintained exterior boats vinyl siding & theromopane windows, blacktop driveway to detached 2 car garage, TREX deck & partially fenced yard! Large open porch entry to formal Foyer w natural wood stair & refinished oak hardwoods! Living room w wood burning fireplace, crown molding, & entry to guest ready Formal Dining Room! Modern white kitchen w GRANITE counters, undermount sink, penny tile backsplash- appliances stay! FIRST FLOOR LAUNDRY! Enjoy 3 spacious second story bedrooms, luxurious master bedroom, gorgeous custom tile shower w river rock floor in the updated bathroom! BONUS SQ FT in FINISHED ATTIC w recessed lighting & cozy carpet underfoot- use for hobbies, storage or guests! Come see this lovely home today! Delayed negotiations: Offers due May 2, 2024 at 6 pm.
$174,900
96 Charlton Rd Irondequoit, NY 14617
Open House:
Saturday, 4/27 1:00-3:00PM
- Type:
- Single Family
- Sq.Ft.:
- 1,248
- Status:
- NEW LISTING
- Beds:
- 4
- Lot size:
- 0.12 Acres
- Year built:
- 1929
- Baths:
- 1.00
- MLS#:
- R1533328
- Subdivision:
- Charlton Estate
ADDITIONAL INFORMATION
West Irondequoit CHARMER, has it ALL!!! Tucked away on a quiet side street, in a very convenient location, is this STUNNER, 96 Charlton. Outside has a large front porch that welcomes you in! Upon entry into the foyer, you'll see a custom built in armoire on the right, and a BEAUTIFUL living room on your left. Bay Windows, Leaded Glass, Brick Fronted fireplace, Crown Molding, GUMWOOD TRIM, Refinished Hardwoods (on the 1st floor), all take you into the Formal Dining Room, before looping you into the kitchen! Stainless Steel Appliances, NEW Countertops, Pantry, and more. This house has SO MUCH NATURAL LIGHT!! Little mudroom area prior to the basement as well. Glass Block Windows. Newer HVAC, TANKLESS HOT WATER, BRAND NEW 200 Amp Electrical! The 2nd floor has new windows, 3 bedrooms, and a REMODELE & Spacious full bath! The 3rd floor is FINISHED! This area is the 4th bedroom, and can also dual as a flex space, 2nd living area/home office/etc. **FULLY FENCED YARD, even across the driveway.** ! HOT TUB ! 2 Car garage w/ built in shelving. This house has so much to offer, don't miss out! **Delayed negotiations; Offers due Monday April 29th at 5PM. OPEN HOUSE: Saturday April 27th 1-3PM.**
- Type:
- Single Family
- Sq.Ft.:
- 1,504
- Status:
- NEW LISTING
- Beds:
- 4
- Lot size:
- 0.18 Acres
- Year built:
- 1961
- Baths:
- 1.00
- MLS#:
- R1533914
- Subdivision:
- Minnie Pauckners
ADDITIONAL INFORMATION
This charming 4 bedroom cape cod home nestled in one of West Irondequoit's desirable subdivisions is looking for new owners! The minute you walk into the beautifully updated kitchen, you'll fall in love! It's updated with beautiful granite countertops, a center island, pantry, and 4 seat breakfast bar for kitchen lovers! Enjoy the woodburning fireplace in the family room for cozy Fall and winter evenings, you'll also enjoy skylights and a stylish cathedral ceiling as well as sliding glass doors to a cozy private rear deck, a great place to enjoy your morning coffee and fellowship with family and friends. Beautiful hardwood floors throughout most of the first floor. OPEN HOUSE SUNDAY 4/28 from 12-2pm. Don't miss your opportunity to own this delightful home. Sellers are relocating. Delayed negotiations, showings start Thursday 4/25. All offers due by 1pm on Monday 4/29 and being presented @ 5pm. Come make this house your new home, making memories you'll enjoy forever. Minutes to Lake Ontario, Charlotte pier and beach, great places for dining and entertaining along the river.
Open House:
Sunday, 4/28 11:00-1:00PM
- Type:
- Single Family
- Sq.Ft.:
- 1,126
- Status:
- NEW LISTING
- Beds:
- 2
- Lot size:
- 0.27 Acres
- Year built:
- 1947
- Baths:
- 2.00
- MLS#:
- R1533116
- Subdivision:
- West/Bay
ADDITIONAL INFORMATION
A 2 Bedroom Ranch situated in the Oakgrove Neighborhood in West Irondequoit. This Home features a Large living room with a formal dining area . The Kitchen overlooks the dining area and has granite countertops . The First bedroom has a half bath . Full Basement with great storage space and a Large Fenced in backyard. 1 car attached garage. 2011 Roof, 2011 Heating , 2014 Electrical and 2011 Plumbing. Delayed Negotiations April 29th at 5 PM.
Open House:
Sunday, 4/28 1:00-3:00PM
- Type:
- Single Family
- Sq.Ft.:
- 1,606
- Status:
- NEW LISTING
- Beds:
- 3
- Lot size:
- 0.24 Acres
- Year built:
- 1963
- Baths:
- 2.00
- MLS#:
- R1533262
- Subdivision:
- Oakbend
ADDITIONAL INFORMATION
Introducing a perfect blend of space, style and comfort. This 3 bedroom 1.5 bath home, nestled in a beautiful, welcoming, sidewalk lined neighborhood. It has endless upgrades and is completely renovated. The recently enhanced kitchen and attached spacious dining room are perfect for entertaining large gatherings or a cozy family dinner. There is ample cabinet space for all of your gourmet essentials. The sophistication continues with fresh paint and stylish wallpaper. Updated bathrooms and spacious bedrooms add a touch of luxury. This split level gem exudes a sense of well thought out space and flow. Enjoy get togethers or a warm night by the gas burning stove in the family room. A large laundry room and basement offer practical storage solutions. Outside is an expansive flat backyard that's surrounded by a new fence providing privacy and security; while also connecting you with trees and nature that surround the house. This home is conveniently located within walking distance of the grammar school. NEW ROOF AND AC. Delayed negotiations are Monday 4-29-24 at 5 pm.
Open House:
Sunday, 4/28 12:00-1:30PM
- Type:
- Single Family
- Sq.Ft.:
- 2,631
- Status:
- NEW LISTING
- Beds:
- 5
- Lot size:
- 0.34 Acres
- Year built:
- 1966
- Baths:
- 3.00
- MLS#:
- R1532926
- Subdivision:
- Lakeside Park Ext Sec 03
ADDITIONAL INFORMATION
Spacious Colonial with room to roam! Welcome to this expansive 5-bedroom, 2.5-bath colonial home offering both comfort and functionality. The attached 2.5-car garage and double-wide driveway provide ample parking and storage options. Inside, the eat-in kitchen showcases a picturesque bay window, large walk-in pantry, elegant granite countertops, flowing seamlessly into the cozy kitchen/family room combo—a perfect space for everyday living. Host gatherings in the formal dining room and living room or entertain guests at the convenient family room with a woodburning fireplace. Enjoy outdoor living with a sliding glass door leading to the deck, hot tub, and patio in the partially fenced yard. Additional features include an exterior walk-out basement, a first floor den/office with adjoining half bath which could be used as a first floor guest room, and more. Convenient to Durand Park, the Port of Rochester & Charlotte Beach for Outdoors people, boaters and water lovers. Also convenient to RGH. Don't miss this opportunity to call this stunning colonial home yours! Delayed showings for 4/25 and delayed negotiations all offers due 4/29/24 at 10:00 am
- Type:
- Single Family
- Sq.Ft.:
- 2,376
- Status:
- Active
- Beds:
- 3
- Lot size:
- 0.26 Acres
- Year built:
- 1963
- Baths:
- 4.00
- MLS#:
- R1526903
ADDITIONAL INFORMATION
Find here, a carefully built home with a story to tell. It's got a classic charm and solid craftsmanship, all thanks to its original owner. Tucked away on a big wooded lot, it's like a peaceful getaway surrounded by untouched wilderness. With generously proportioned rooms and a formal dining area, it's tailor-made for hosting gatherings. Authentic wood beams infuse a rustic warmth into the expansive family room, creating an inviting ambiance. You will find the Durand Eastman Park nearby giving you easy access to nature trails and open spaces. With Lake Ontario nearby and schools within walking distance, you've got the best of both worlds: convenience and natural beauty. The house itself has a cozy, rustic feel that fits right in with the park-like surroundings. This lot backs up to forever wild!
- Type:
- Single Family
- Sq.Ft.:
- 936
- Status:
- Active
- Beds:
- 3
- Lot size:
- 0.06 Acres
- Year built:
- 1887
- Baths:
- 1.00
- MLS#:
- R1531677
- Subdivision:
- Jackling Sub
ADDITIONAL INFORMATION
Nice Colonial Style. 1st Floor Living, dining and kitchen, 2nd Floor 3 bedrooms with full bath. Front Open Porch and Enclose Back Porch. Walking distance from Ontario Lake and Eastman Park. Occupied property - do not disturb the occupants. Tenants pay $1295.00 a month.
- Type:
- Single Family
- Sq.Ft.:
- 1,855
- Status:
- Active
- Beds:
- 4
- Lot size:
- 0.09 Acres
- Year built:
- 2023
- Baths:
- 3.00
- MLS#:
- R1452948
ADDITIONAL INFORMATION
Welcome to your newly constructed home near Lake Ontario! This beautiful property is situated on a plot of land with access to Lake Ontario. The house will be newly built and features a spacious open-plan living area, four bedrooms, three bathrooms, and a large kitchen with a solid surface countertop. The first floor features an attached garage, front and rear porch, a great room / 4th bedroom or den, and a dining room-Kitchen. The second floor features a master suite, laundry, two bedrooms, and a third bathroom. The basement is 12 courses and measures 1,550 SF. The private backyard is perfect for entertaining or relaxing in the sunshine after a long summer day. With its peaceful setting and modern amenities, this farmhouse is the perfect place to call home. We also have a second design option, which is a Ranch Style home. See photos for details.

The data relating to real estate on this web site comes in part from the Internet Data Exchange (IDX) Program of the New York State Alliance of MLSs (CNYIS, UNYREIS and WNYREIS). Real estate listings held by firms other than Xome are marked with the IDX logo and detailed information about them includes the Listing Broker’s Firm Name. All information deemed reliable but not guaranteed and should be independently verified. All properties are subject to prior sale, change or withdrawal. Neither the listing broker(s) nor Xome shall be responsible for any typographical errors, misinformation, misprints, and shall be held totally harmless. Per New York legal requirement, click here for the Standard Operating Procedures. Copyright © 2024 CNYIS, UNYREIS, WNYREIS. All rights reserved.
Rochester Real Estate
The median home value in Rochester, NY is $126,800. This is lower than the county median home value of $145,000. The national median home value is $219,700. The average price of homes sold in Rochester, NY is $126,800. Approximately 72.05% of Rochester homes are owned, compared to 20.46% rented, while 7.49% are vacant. Rochester real estate listings include condos, townhomes, and single family homes for sale. Commercial properties are also available. If you see a property you’re interested in, contact a Rochester real estate agent to arrange a tour today!
Rochester, New York 14617 has a population of 50,890. Rochester 14617 is more family-centric than the surrounding county with 27.1% of the households containing married families with children. The county average for households married with children is 27.04%.
The median household income in Rochester, New York 14617 is $56,986. The median household income for the surrounding county is $55,272 compared to the national median of $57,652. The median age of people living in Rochester 14617 is 44.2 years.
Rochester Weather
The average high temperature in July is 81 degrees, with an average low temperature in January of 17.6 degrees. The average rainfall is approximately 34.7 inches per year, with 99.5 inches of snow per year.
