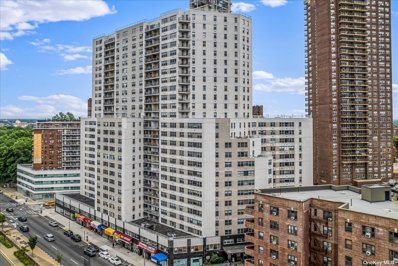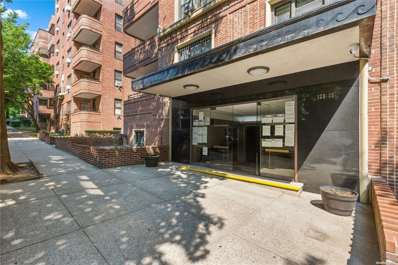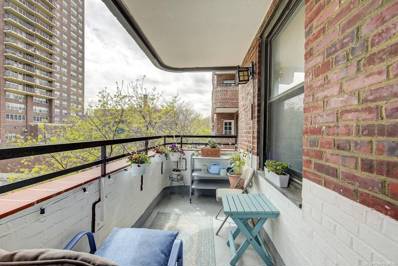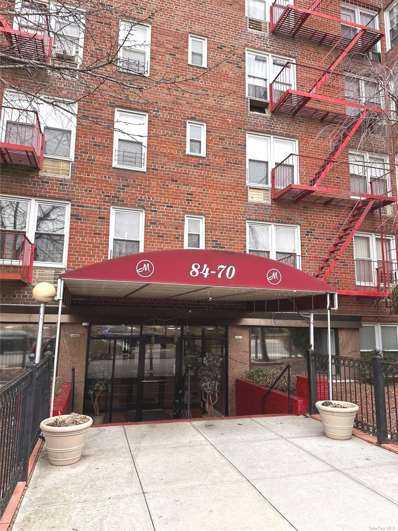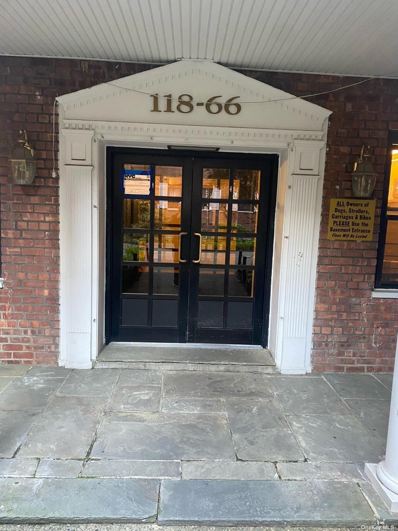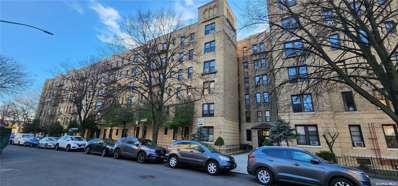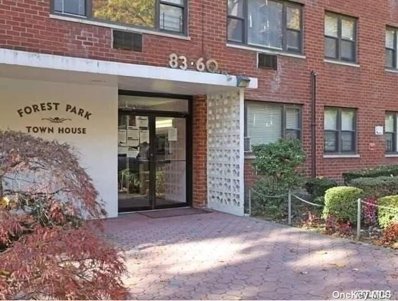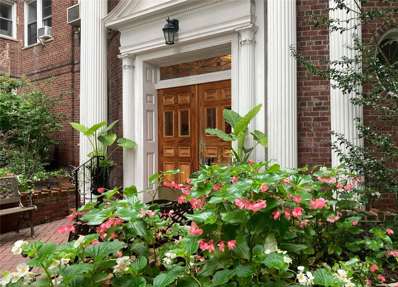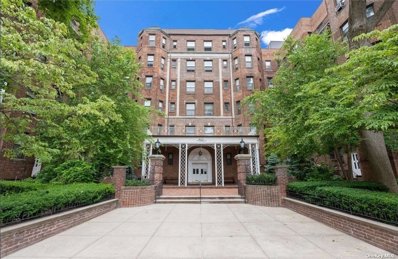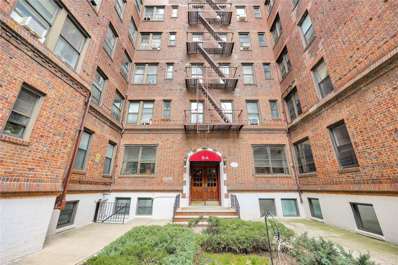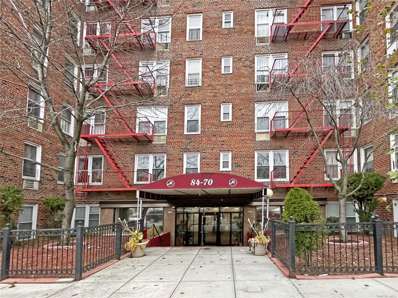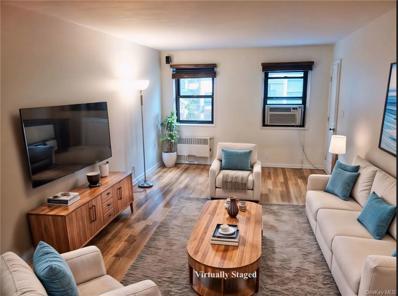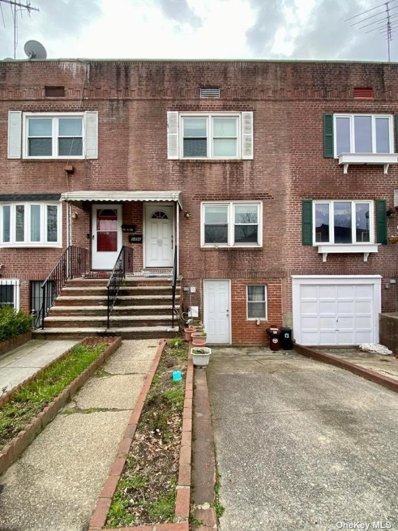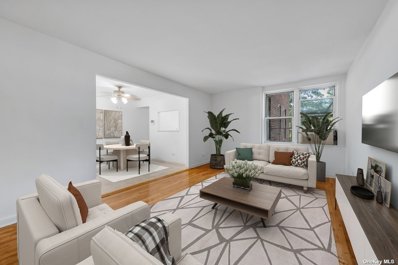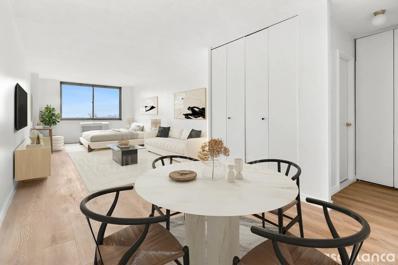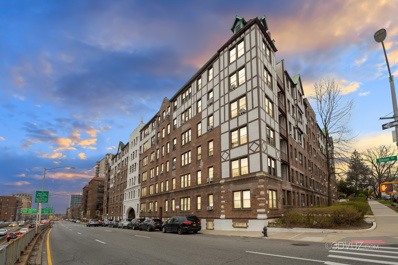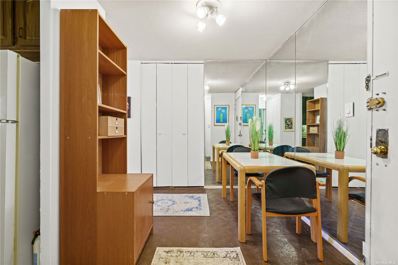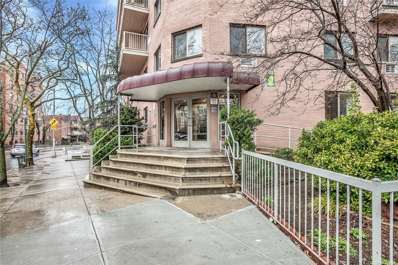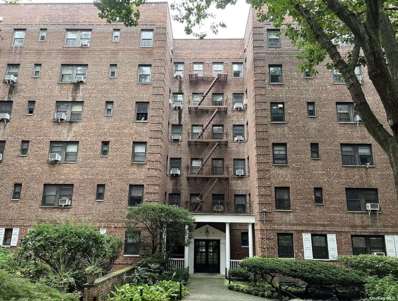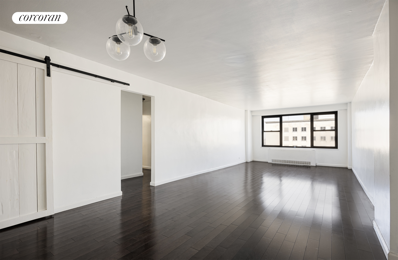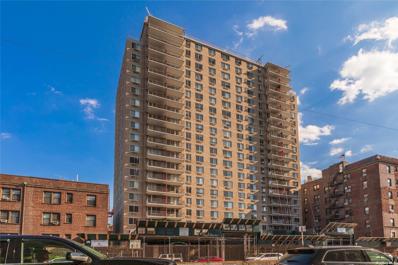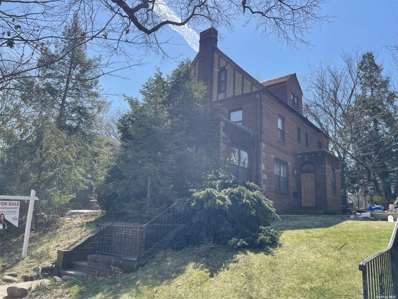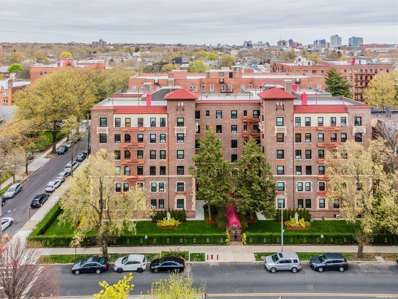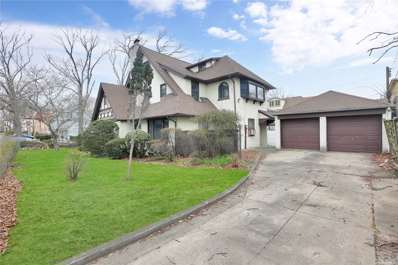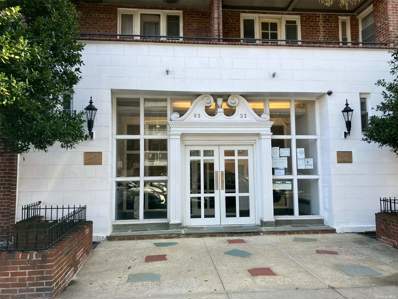Kew Gardens NY Homes for Sale
- Type:
- Co-Op
- Sq.Ft.:
- n/a
- Status:
- NEW LISTING
- Beds:
- 1
- Year built:
- 1960
- Baths:
- 1.00
- MLS#:
- 3547315
- Subdivision:
- Silver Towers
ADDITIONAL INFORMATION
Welcome to this stunning 23rd-floor residence boasting breathtaking water views from every window. This spacious home features elegant hardwood floors throughout, complemented by an expansive L-shaped living and dining area perfect for entertaining or relaxing. Ample storage and closet spaces offer practical convenience. The building offers a host of desirable amenities, including a 24-hour doorman for security and assistance, a well-equipped gym for fitness, and a serene roof deck providing a private retreat with panoramic views. Each floor includes a convenient laundry room, while onsite garage parking, storage facilities, and a dedicated bike room cater to your lifestyle needs. Situated in an unbeatable location, this residence is steps away from the lush Forest Park, ideal for leisurely strolls or outdoor activities. Nearby grocery stores and restaurants offer convenience, while proximity to the LIRR, express trains, and buses ensures seamless transportation options. Quick access to major highways and airports completes the picture of urban convenience and connectivity. Don't miss this opportunity to embrace a lifestyle of luxury and convenience in this prime location!
- Type:
- Co-Op
- Sq.Ft.:
- 946
- Status:
- NEW LISTING
- Beds:
- 2
- Year built:
- 1930
- Baths:
- 1.00
- MLS#:
- 3547275
- Subdivision:
- Hampton House
ADDITIONAL INFORMATION
Welcome to Hampton House! Kew Gardens Prewar Doorman Residence. Don't miss this craftsman two bedroom layout with HUGE terrace and brilliant front Southern exposure. Great bones just waiting for your personal touch! Gracious entry leads to a formal dining area and windowed eat-in-kitchen. Perfect home office or second bedroom offers endless possibilities and adaptable space. Oversized living room, stunning hardwood floors and high ceilings. Primary bedroom suite affords privacy with en-suite bath, amazing closets and dressing area. Parking offered and pet-friendly. Just two blocks to express train or LIRR, PS 99 and the charming village of Kew Gardens. Priced RIGHT!
Open House:
Saturday, 4/27 4:00-6:30PM
- Type:
- Co-Op
- Sq.Ft.:
- n/a
- Status:
- NEW LISTING
- Beds:
- 2
- Year built:
- 1948
- Baths:
- 1.00
- MLS#:
- 3547021
- Subdivision:
- Hampton House
ADDITIONAL INFORMATION
JR4/2 BED/1 BATH - TERRACE The Most Dreamy, Oversized Floor Plan w/ Ideal Flow! Dog-Friendly + Full Amenity w/ Doorman, Garage & More! THE HAMPTON HOUSE, KEW GARDENS Kew Gardens Road & 82nd Road THE UNIT: Welcome to 5T...home of one of our most favorite oversized JR4/2 bedroom floor plans due to its generous size, extra (extra!) closet space, super private, front-facing balcony, windows in every room and THE most functional, ideal layout that easily converts from 1 to 2 bedrooms w/ a natural flow. This recently gut reno'ed apartment has been redone from top to bottom and behind the walls too. Step inside to a truly grand entry foyer and ultimate flex space w/ 2 deep storage closets and that easily accommodates various other main designations such as a home office, formal dining area and more. Beyond there, look ahead to a extra long and extra roomy, sunny main living area w/ a bright, triple wide window and also w/ enough extra square footage to serve additional functions such as a living/dining room combo, workout area and more. Off the living room, step out outside and on to your ultra private, brick balcony set back behind the trees and your very own most glorious escape for a breath of fresh air, particularly when the season is in bloom. A cool renovated, windowed kitchen w/ stainless steel appliances w/ dishwasher, granite countertops, ceramic tile floors, travertine backsplash and sleek cabinetry comes together w/ much character and is a pleasure to cook on. A nicely sized, second corner bedroom and/or bonus /flex room features dual window exposures and also makes for a great home office, reading room, etc. A long center hall leads from the front foyer to the the master bed and bath and boasts wall-to-wall floor-to-ceiling closets that run it's full length... here, you'll find more storage space than in much larger sized units - an awesome surprise! Off the hall, a most charming, windowed bathroom includes a novelty, built-in wall feature as well as the most amazingly unexpected stand alone clawfoot tub w/ shower combo. Beyond the bath, at the end of the hall, find a supersized corner master bedroom w/ closet and plenty of space to designate other secondary areas of use here as well. Other exceptional and notable highlights include custom woodwork and radiator covers, extra wide crown moldings, gorgeous hardwood floors, beautiful novelty wainscotting, high ceilings and more throughout... this is a gorgeous, inviting home w/ soft touches and max attention to detail! Enjoy the quality of this special, must see home! BUILDING/LOCATION: Welcome to the most coveted, full-amenity & pet-friendly Hampton House... one of the most sought after local co-ops very centrally located on a quiet tree-lined street near all. Doorman. Safe & secure video intercom entry and camera surveillance throughout. Indoor parking garage. On-site laundry rooms. Dog run and outdoor courtyard w/ w/ seating areas accessible by key for residents only. Very well-maintained interior and exterior grounds. Live-in Super w/ full maintenance staff. Healthy building financials. Steps to absolutely all to include express and local subways & buses (E, F, M, R - 25 min to Manhattan,) the LIRR (16 min to NYC,) shops, entertainment, commerce, parks, top restaurants and more. Minutes to Forest Hills, Austin Street, FH Stadium and the WSTC. Close to all major highways and airports... and so much more! OTHER: Dogs Allowed. Max DTI = 33%. NO FLIP TAX. Minimum Down Payment = 20%. Guarantors, Gifts & Co-Signers Allowed. Sublets Allowed. Board application and approval apply. #KEW GARDENS #KEWGARDENSREALESTATE #BENJAMINREALTYSINCE1980 #THEJGRANCARICGROUP #DREAMTEAM #WELOVEWHEREWELIVE ?
- Type:
- Co-Op
- Sq.Ft.:
- 750
- Status:
- NEW LISTING
- Beds:
- 1
- Year built:
- 1969
- Baths:
- 1.00
- MLS#:
- 3546725
- Subdivision:
- Metropolitan Manor
ADDITIONAL INFORMATION
Welcome to this newly renovated Large One bedroom co-op apartment in Kew Gardens. This apartment was fully gut renovated in 2019. All appliances are about 4 years old. This apartment features a huge living room and a very large bedroom with lots of closets. Oversized bedroom with walk-in closet, full kitchen, dining room, spacious living room, and full bathroom, with hardwood floor throughout. This bright and spacious apartment is close to public transportation, with great restaurants, near schools, hospital, and Supermarkets. Located just minutes away from Metropolitan Ave. with subways and express buses to Manhattan, and to JFK. Most importantly, it is pet friendly (weight restricted).
- Type:
- Co-Op
- Sq.Ft.:
- 850
- Status:
- NEW LISTING
- Beds:
- 2
- Year built:
- 1954
- Baths:
- 1.00
- MLS#:
- 3546322
- Subdivision:
- Forest Gardens
ADDITIONAL INFORMATION
Newly renovated junior 4 apartment in the gates complex on the second floor facing the well maintained garden. The building has a bike room, storage from, and there is indoor garage parking (wait list). Excellent gated community nearby E,F, J train and LIRR. Easily accessible to all shopping and dining. Sublet after 2 years. Pets allowed.
- Type:
- Co-Op
- Sq.Ft.:
- 1,000
- Status:
- NEW LISTING
- Beds:
- 2
- Year built:
- 1933
- Baths:
- 1.00
- MLS#:
- 3546318
- Subdivision:
- Talbot Apartments
ADDITIONAL INFORMATION
Large 2 Bedrooms, No Board Approval Required, Sponsor Unit. Completely Newly Renovated, Eat-In Kitchen With Quartz Countertops, Stainless Steel Appliances, Spacious Layout With Plenty Of Closet Space And Large Bathroom With Stand Up Shower. Subletting Allowed After Closing. Sponsor Financing is Available!! Current Assessment $144.45 Per Month Until 1/2027
- Type:
- Co-Op
- Sq.Ft.:
- 800
- Status:
- Active
- Beds:
- 1
- Year built:
- 1956
- Baths:
- 1.00
- MLS#:
- 3545829
- Subdivision:
- Forest Park Town House
ADDITIONAL INFORMATION
Sponsor unit, No board approval. sunny corner 1 bedroom apartment with private terrace. Walk through quartz kitchen. Bathroom with window. live in super and laundry n building. located on a tree lined block close to forest Park, shopping, restaurants and public transportation. must be owner occupied for a minimum of 2 years.
Open House:
Sunday, 4/28 5:00-7:00PM
- Type:
- Co-Op
- Sq.Ft.:
- 725
- Status:
- Active
- Beds:
- 1
- Year built:
- 1940
- Baths:
- 1.00
- MLS#:
- 3545424
- Subdivision:
- Georgian House
ADDITIONAL INFORMATION
Great, spacious one-bedroom in elegant pre-war building. Hi-ceilings, original oak floors. Renovated/modernized kitchen and bathroom. Quartz countertops, stainless steel appliances, custom cabinets. Accommodating breakfast nook/dining area. Super private bedroom with extra closet space. Doorman/extra security co-op. Pet friendly. Forest Park, public transport and shopping steps away. Best part of green Kew Gardens, very well maintained building, ready to move-in apartment.
- Type:
- Co-Op
- Sq.Ft.:
- 1,000
- Status:
- Active
- Beds:
- 1
- Year built:
- 1926
- Baths:
- 1.00
- MLS#:
- 3542297
- Subdivision:
- Beverly House
ADDITIONAL INFORMATION
Discover the perfect blend of modern comfort and convenience with this move-in ready 1 bedroom, 1 bath apartment in the prestigious Beverly Coop Building, located in the heart of Kew Gardens. Situated on the 2nd floor, this beautifully renovated unit features custom window treatments, a spacious master bedroom with 2 large closets, and abundant storage space throughout the coop. Enjoy the ease of city living with a part-time doorman, on-site laundry facilities, a live-in super, and pet-friendly policies. Just steps away from Lefferts Blvd, transportation options including the E, F, LIRR, and Q10 & Q54 buses, as well as the bustling shops on Austin Street. Additional perks include bike storage and a well-maintained coop environment. Don't miss this opportunity
Open House:
Sunday, 4/28 4:00-6:00PM
- Type:
- Co-Op
- Sq.Ft.:
- 1,100
- Status:
- Active
- Beds:
- 2
- Year built:
- 1923
- Baths:
- 1.00
- MLS#:
- 3542032
- Subdivision:
- Kew Terrace Owners Corp.
ADDITIONAL INFORMATION
Large 2 Bedroom co-op corner apartment in a tranquil courtyard. Convenient + peaceful location with tons of sunlight, cross-ventilation, with open floor plan + lots of closets. Close to E + F trains + LIRR. Excellent sound insulation + privacy, courtyard w/ grand entry arch, charming central garden. Financially strong building, solar array that will pay more than 1/2 of your electric bills, energy efficient insulation, secure keyless lobby entry. Pet-friendly, laundry room, storage units, bike storage available for rent. Stable building finances well-prepared for the future.
- Type:
- Co-Op
- Sq.Ft.:
- n/a
- Status:
- Active
- Beds:
- 1
- Year built:
- 1950
- Baths:
- 1.00
- MLS#:
- 3541927
- Subdivision:
- Metro Manor
ADDITIONAL INFORMATION
Large 1 bedroom co-op apartment in Kew Gardens bordering Richmond Hills. The apartment features a huge living room and a very large bedroom, large windows in every room, and two large closets and hardwood floors throughout. Located just moments away from Metropolitan Ave. with great restaurants, schools, Jamaica hospital and super market. Convenient commuting options include; E train Jamaica / Van Wyck, multiple buses including Q54, Q56, and express buses to Manhattan, also easy commute to JFK. This unit is on the 2nd floor of an elevator building, laundry in the building, pet friendly (weight restricted), subletting allowed after 3yrs.
- Type:
- Co-Op
- Sq.Ft.:
- 775
- Status:
- Active
- Beds:
- 2
- Year built:
- 1954
- Baths:
- 1.00
- MLS#:
- H6298626
- Subdivision:
- Forest & Gardens
ADDITIONAL INFORMATION
Welcome to 83-83, a gated co-op community in the heart of Kew Gardens. Located on a serene, tree-lined block, this charming co-op building offers a blend of elegance and modern convenience. Situated in a highly sought-after neighborhood, this 2-br, 1-bath (Jr 4) apt is conveniently located blocks from metro/express buses + short walk to the LIRR + E/F train stops (30 min Midtown) This welcoming Co-op is geared towards its residents offering the following: -Pet-Friendly -Mo. Maintenance: Only $878.64 (includes taxes & utilities-heat/water) -Yrly Taxes: $4,382 (w/ eligibility for $1k abatement) -Sublet after 1-Yr Residence -In-building laundry This 4th floor unit offers cozy yet functional living room/dining room layout, perfect for both relaxing evenings and entertaining guests. W/ hard wood flooring throughout, the king sized br is accompanied by a smaller br which can be utilized as an office or 2nd Br, which provides adaptability for professionals and/or smaller families
$769,000
8496 Austin St Kew Gardens, NY 11415
- Type:
- Single Family
- Sq.Ft.:
- n/a
- Status:
- Active
- Beds:
- 3
- Lot size:
- 0.03 Acres
- Year built:
- 1940
- Baths:
- 2.00
- MLS#:
- 3541809
ADDITIONAL INFORMATION
Property in mint condition. Hardwood floors, granite counter tops, full finished basement. Covered back porch .Beautiful fenced backyard. Private driveway. Backyard adjoins LIRR tracks- trains cannot be heard from the inside of the house. Being sold AS IS.
- Type:
- Co-Op
- Sq.Ft.:
- 920
- Status:
- Active
- Beds:
- 2
- Year built:
- 1953
- Baths:
- 1.00
- MLS#:
- 3541326
- Subdivision:
- Austicorp
ADDITIONAL INFORMATION
Updated 2 bedroom on the 3rd floor. Located in the heart of Kew Gardens close to shopping, restaurants, park and more. Windows in every room, including kitchen and bathroom. Well maintained building. Low maintenance. Close to the Q10 bus (to JFK Airport) and the LIRR The E/F train is only a short walk. Washer/Dryer in basement. Cat friendly.! Also for rent at $2,700. All utilities except electric included. Application fee, board approval required.
- Type:
- Apartment
- Sq.Ft.:
- 600
- Status:
- Active
- Beds:
- n/a
- Year built:
- 1974
- Baths:
- 1.00
- MLS#:
- OLRS-2082121
ADDITIONAL INFORMATION
EXQUISITE BRIGHT, SUNNY STUDIO OASIS IN PARK LANE SOUTH – PREMIER LIVING IN KEW GARDENS Introducing Unit 10C at Park Lane South, a luxurious studio apartment crafted for the ultimate in city living. Perfectly situated in Kew Gardens, this studio offers a host of desirable features in one of New York’s most sought-after neighborhoods. STUDIO FEATURES: • Deluxe Kitchen: A modern, fully equipped kitchen with stainless steel appliances, including a dishwasher, a contemporary gas range, and a sleek refrigerator. Ample cabinetry and advanced venting with an extractor fan make this kitchen a chef’s dream. • Bright and Expansive Living Area: The spacious interior is bathed in sunlight, highlighting the elegant hardwood floors. With six large closets, storage is abundant, allowing for a clutter-free lifestyle. • Sleek Bathroom: The updated bathroom boasts stylish marble-like tiles, a deep soaking tub, and chic fixtures complemented by a classic pedestal sink. • Fireproof Building: Confidence and comfort are yours, knowing you’re residing in a fireproof and soundproof concrete building. BUILDING AMENITIES: • Luxury Services: Experience the peace of mind that comes with a 24-hour doorman, concierge service, and full staff, all dedicated to your needs. • Parking Convenience: Available parking options include a garage spot for $189 and a lot space for $145, subject to a waitlist, with a convenient pull-around driveway for easy drop-offs and pickups. LOCATION : • Transport Hub: Located just a block away from the E & F trains and two blocks from the LIRR and express buses, the studio is a commuter’s dream, placing the city within easy reach. • Lifestyle and Leisure: Enjoy the proximity to Starbucks for your morning coffee and Forest Park for outdoor adventures. The vibrant Austin Street offers an array of restaurants, bakeries, pubs, gym, and a movie theater, all within walking distance. ALL utilities are included in the monthly maintenance for this move-in-ready studio, ensuring a carefree living experience with no flip tax. Located in a top-tier school district and only 25 minutes from midtown Manhattan, this studio is not just a residence but a lifestyle upgrade. Seize the opportunity to inhabit this perfect urban retreat. Contact us today for a showing, and step into the life you deserve at Park Lane South, Kew Gardens
- Type:
- Apartment
- Sq.Ft.:
- 121,727
- Status:
- Active
- Beds:
- 2
- Year built:
- 1923
- Baths:
- 1.00
- MLS#:
- PRCH-7957683
ADDITIONAL INFORMATION
Welcome to your next home in the heart of Kew Gardens, NY! Nestled within a charming coop building, this rare pre-war gem offers a blend of classic elegance and modern convenience. Situated in a highly sought-after location, this 2-bedroom (jr4), 1-bathroom apartment boasts a convenient proximity to trains and buses, making commuting a breeze. Upon entering the building, you'll be greeted by a stately lobby that exudes timeless sophistication. As you make your way to the apartment, you'll notice the allure of high ceilings, adding a sense of spaciousness and airiness to the living space. Step inside to discover a meticulously maintained interior adorned with contemporary finishes and ample natural light. The cozy yet functional layout is perfect for both relaxing evenings and entertaining guests. The living room offers a welcoming atmosphere, ideal for unwinding after a long day or hosting gatherings with friends and family. Adjacent to the living room, the kitchen features clean appliances, tons of cabinets, and plenty of counter space, making meal preparation a delight. Whether you're a seasoned chef or just enjoy cooking occasional meals, this kitchen is sure to inspire your culinary creativity. The apartment features two well-appointed bedrooms, each offering a peaceful retreat for rest and relaxation. With ample closet space, there's plenty of room to store your belongings and keep your living space organized. Outside, a tranquil courtyard provides a serene escape from the hustle and bustle of city life, offering a perfect spot to enjoy a morning coffee or simply soak in the beauty of nature. A mere 3-5 blocks to Queens Blvd, E/F Trains, LIRR, and more! Adjacent to majestic Forest Park, enjoy nature paths, dog park and GREEN spaces! PET FRIENDLY! Solar Panels on the roof reduce everyone's elect bills! This listing is a rare find in the Kew Gardens area, with very few comparable properties on the market. Don't miss your chance to own this exceptional coop apartment that seamlessly combines comfort, convenience, and classic charm. Schedule a viewing today and make this your new home sweet home!
Open House:
Sunday, 4/28 5:00-7:00PM
- Type:
- Co-Op
- Sq.Ft.:
- n/a
- Status:
- Active
- Beds:
- n/a
- Year built:
- 1970
- Baths:
- 1.00
- MLS#:
- 3539985
- Subdivision:
- Park Lane South
ADDITIONAL INFORMATION
Luxury Coop Doorman Building in Kew Gardens- Offers Tremendous Studio for Sale! "Park Lane South Coop" Building located in PRIME LOCATION*** just a few short blocks to major subway lines and two short blocks to Long Island Railroad- offering Unit 4J! A beautiful Spacious Sun Drenched LARGE STUDIO! This beautiful unit has Four HUGE Closets, a Separate Kitchen with many cabinets! Large Living Space as shown in photos with ability to create Living Room, and Bedroom Combo, a great space with ability to host and enjoy this remarkable location! Just a few short blocks to Austin Street, which offers a delectable array of fine dining, shopping and a great way to travel throughout NYC area! Just 18 minutes to Manhattan with LIRR, and Subway Commuters DREAM! Maintenance covers Cooking Gas, and Hot Water. Doorman Building Sublet Permitted after One Year Occupancy. No flip Tax . Parking waitlist for a garage spot.
- Type:
- Condo
- Sq.Ft.:
- n/a
- Status:
- Active
- Beds:
- 2
- Year built:
- 2002
- Baths:
- 2.00
- MLS#:
- 3540168
- Subdivision:
- Forest Park
ADDITIONAL INFORMATION
Kew Garden Condo with 2 Bedroom And 2 Full Bathrooms. Open Concept Living Space Offers A Full Kitchen With Granite Countertops And Gas Cooking. Living Room With Beautiful Hardwood Floors, High Hats, A/C Wall Unit Closet and Egress Door. Primary Bedroom Has Hardwood Floors, High Hats, A/C Unit And A Spacious Walk In Closet With Custom Shelving, Full Bath And Attached Linen Closet. Additional Bedroom Also Offers Closet With Custom Shelving. Amenities Include Laundry Room on lower level, Elevator, Live-In-Super, Garbage Removal And Intercom System. Bring Your Pets!
- Type:
- Co-Op
- Sq.Ft.:
- 900
- Status:
- Active
- Beds:
- 2
- Year built:
- 1939
- Baths:
- 1.00
- MLS#:
- 3539911
- Subdivision:
- Coop
ADDITIONAL INFORMATION
Gated community in the center of Kew Garden. Jr 4 with Large living room, dinning room and a full bath. Hard wood floor through out the whole unit. 5 south face windows bring in a lot of nature sunlight. Close to park, school, shopping, public transportation. Laundry on sit. Parking with waiting list.
- Type:
- Apartment
- Sq.Ft.:
- n/a
- Status:
- Active
- Beds:
- 1
- Year built:
- 1960
- Baths:
- 1.00
- MLS#:
- RPLU-33422928713
ADDITIONAL INFORMATION
Enjoy expansive sun-kissed interiors and excellent storage space in this one-bedroom, one-bathroom co-op on a beautiful and peaceful Kew Gardens block. Inside this renovated spacious home, you'll find hardwood floors throughout and oversized northeast windows. At 32 feet long, the living room provides a generous footprint for seating and dining areas, and enough space to create a second bedroom. The kitchen impresses with a breakfast bar, abundance of cabinetry, tile floors and appliances, including a gas range, fridge and stainless steel dishwasher. You'll find excellent custom closet space in the king-size bedroom, and the adjacent full bathroom includes a large tub/shower and window. Central A/C and heat, and four roomy closets throughout add comfort and convenience to this lovely Kew Gardens home. Silver Towers is a handsome postwar luxury high-rise cooperative where residents enjoy 24 hour doorman service (accepts package deliveries and facilitates drop offs for local dry cleaning services), handymen and porters, super, a laundry room on every floor, a gym for residents only, a spacious sun deck, central air (both A/C and heat), intercom in every apartment, private storage, an elegant expansive marble lobby, three modern passenger elevators plus a freight elevator, and an attached parking garage (separate company). Subletting and 80% financing are permitted with board approval. Located on a lovely tree-lined block, this fine home is in fantastic proximity to shopping, dining and downtown historic Kew Gardens. Just two blocks away from express E and F trains and the Long Island Rail Road, with easy access to major highways and Forest Park. Please note, there is currently an assessment of $192 through April 2026.
- Type:
- Co-Op
- Sq.Ft.:
- n/a
- Status:
- Active
- Beds:
- 1
- Year built:
- 1970
- Baths:
- 1.00
- MLS#:
- 3539582
- Subdivision:
- Park Lane South
ADDITIONAL INFORMATION
Welcome to Park Lane South. This luxury building offers the security of a 24-hour doorman and the convenience of a live-in super. The spacious unit has been updated to feature a modern kitchen with stainless steel appliances, hardwood flooring, and a generous living room ideal for creating a designated area perfect for a home office setup. Conveniently located, the building provides easy access to all modes of transportation, shopping areas, restaurants, golf courses, and parks. Additionally, you'll find a Starbucks just a 4-minute walk away. Please note that there is an inside parking waitlist available.
$1,750,000
8060 Grenfell St Kew Gardens, NY 11415
- Type:
- Single Family
- Sq.Ft.:
- n/a
- Status:
- Active
- Beds:
- 5
- Lot size:
- 0.11 Acres
- Year built:
- 1925
- Baths:
- 4.00
- MLS#:
- 3539029
ADDITIONAL INFORMATION
Open House:
Sunday, 4/28 4:00-5:00PM
- Type:
- Co-Op
- Sq.Ft.:
- n/a
- Status:
- Active
- Beds:
- 1
- Year built:
- 1928
- Baths:
- 1.00
- MLS#:
- 3538986
- Subdivision:
- Kew Court Owners Corp
ADDITIONAL INFORMATION
Spacious low maintenance ($541) 1-bedroom apartment located in the heart of Kew Gardens. This property boasts timeless, pre-war charm with its large windows, spacious rooms, high ceilings, and hardwood floors. The building is meticulously maintained and has recently undergone upgrades, including brick pointing, window replacements, and improvements to the front entry and community courtyard. Residents also enjoy convenient amenities such as laundry facilities, storage, a basement recreation area including a pool table and ping pong table. a doorman, and an on-site superintendent. Located within walking distance to the J/Z/E/F/LIRR trains and with the Q10 bus stop conveniently located outside, this property offers both elegance and convenience
$1,600,000
119 Audley St Kew Gardens, NY 11415
Open House:
Sunday, 4/28 6:00-7:30PM
- Type:
- Single Family
- Sq.Ft.:
- 2,191
- Status:
- Active
- Beds:
- 5
- Lot size:
- 0.15 Acres
- Year built:
- 1920
- Baths:
- 4.00
- MLS#:
- 3538481
ADDITIONAL INFORMATION
Welcome to 119-04 Audley St, where elegance meets comfort in this stunning Tudor-style home. Step into luxury as you enter the first floor, greeted by an enclosed porch and an inviting entry foyer. The spacious sun-drenched living room boasts high ceilings and a cozy wood-burning fireplace, perfect for chilly evenings. The large kitchen is a chef's dream, complete with an island and a butler's pantry, ideal for entertaining guests. Adjacent to the kitchen is an elegant formal dining room, creating the perfect setting for memorable gatherings. Additionally, a den or home office provides versatile space for work or relaxation, while a convenient half bath adds practicality to this level. Venture upstairs to the second floor, where you'll find the luxurious master suite featuring an ensuite bath for ultimate comfort and privacy. Three additional bedrooms and a common full bath offer plenty of space for family and guests. Ascend to the third floor to discover two more bedrooms and another full bath, providing ample accommodations for all. The basement remains unfinished, offering endless possibilities for customization and expansion to suit your needs. Situated on an oversized corner lot, this home boasts beautiful grounds, complete with a 2-car detached garage and a private driveway for added convenience. Conveniently located in the prime residential area of Kew Gardens, residents enjoy easy access to the LIRR, E, and F subways, as well as a plethora of shops, restaurants, entertainment options, Forest Park, places of worship, and schools. Don't miss this opportunity to own a piece of elegance and convenience in one of Kew Gardens' most sought-after neighborhoods. Schedule your showing today and make this dream home yours!
- Type:
- Co-Op
- Sq.Ft.:
- 960
- Status:
- Active
- Beds:
- 2
- Year built:
- 1949
- Baths:
- 1.00
- MLS#:
- 3538439
- Subdivision:
- Roger Williams
ADDITIONAL INFORMATION
Very sunny spacious JR4/2 bedroom, 1 bathroom + Enclosed Balcony overlooking Austin Street, centrally located in the heart of Kew Gardens.Features a large entry foyer used as dining room, spacious living room with door to enclosed balcony, very large bedroom, hardwood floors presently covered with carpeting, 6 large closets. Fully equipped pass thru kitchen features solid wood cabinets, granite countertops, full size stainless steel appliances & dishwasher, very modern elevator, part-time DOORMAN , live-in super, parking garage Xtra $160. per month (waiting list), two modern laundry rooms, community room, bike & storage rooms & a private gated yard with a playground area.Pet Friendly.

The data relating to real estate for sale on this web site comes in part from the Broker Reciprocity Program of OneKey MLS, Inc. The source of the displayed data is either the property owner or public record provided by non-governmental third parties. It is believed to be reliable but not guaranteed. This information is provided exclusively for consumers’ personal, non-commercial use. Per New York legal requirement, click here for the Standard Operating Procedures. Copyright 2024, OneKey MLS, Inc. All Rights Reserved.
IDX information is provided exclusively for consumers’ personal, non-commercial use, that it may not be used for any purpose other than to identify prospective properties consumers may be interested in purchasing, and that the data is deemed reliable but is not guaranteed accurate by the MLS. Per New York legal requirement, click here for the Standard Operating Procedures. Copyright 2024 Real Estate Board of New York. All rights reserved.
Kew Gardens Real Estate
The median home value in Kew Gardens, NY is $693,900. This is higher than the county median home value of $650,700. The national median home value is $219,700. The average price of homes sold in Kew Gardens, NY is $693,900. Approximately 29.68% of Kew Gardens homes are owned, compared to 61.27% rented, while 9.05% are vacant. Kew Gardens real estate listings include condos, townhomes, and single family homes for sale. Commercial properties are also available. If you see a property you’re interested in, contact a Kew Gardens real estate agent to arrange a tour today!
Kew Gardens, New York 11415 has a population of 0. Kew Gardens 11415 is less family-centric than the surrounding county with 28.82% of the households containing married families with children. The county average for households married with children is 30.86%.
The median household income for the surrounding county is $62,008 compared to the national median of $57,652.
Kew Gardens Weather
The average high temperature in July is 85.3 degrees, with an average low temperature in January of 26.6 degrees. The average rainfall is approximately 46.6 inches per year, with 26.9 inches of snow per year.
