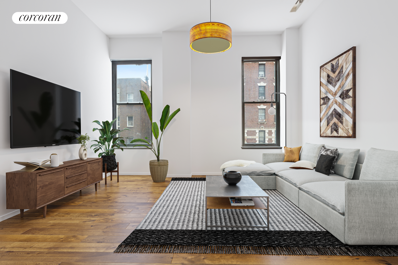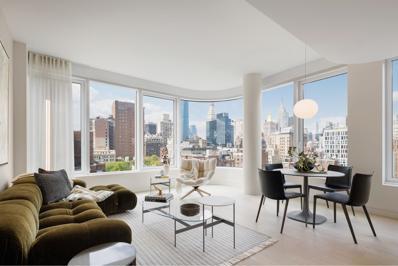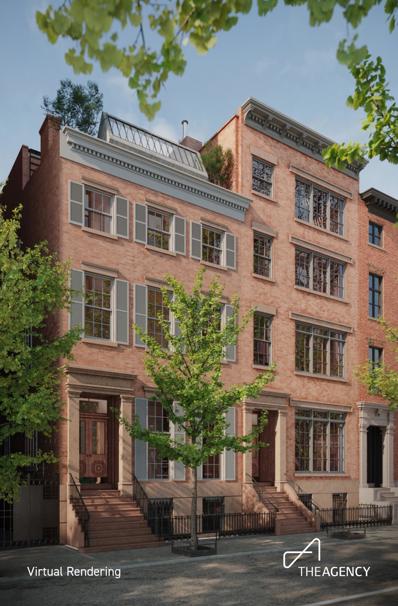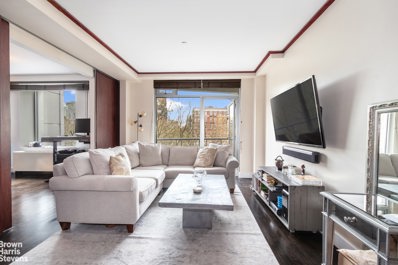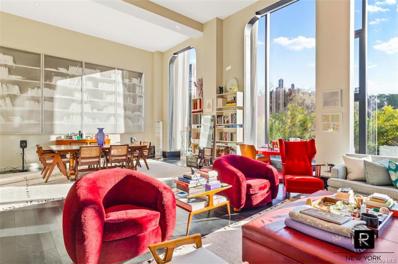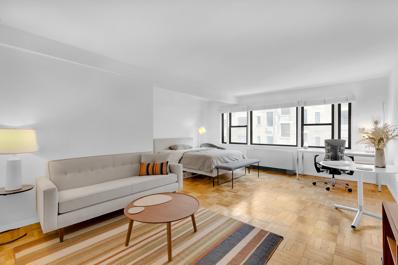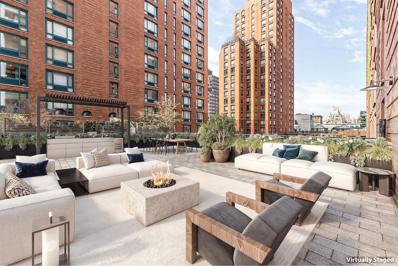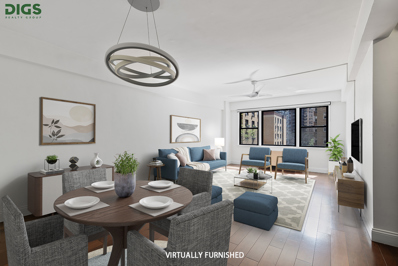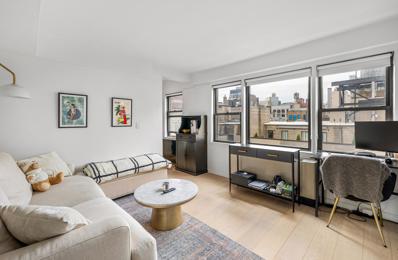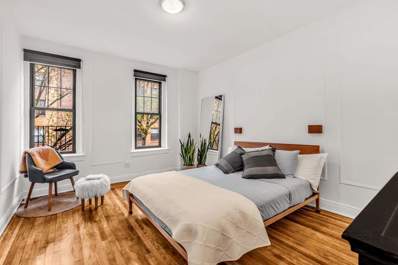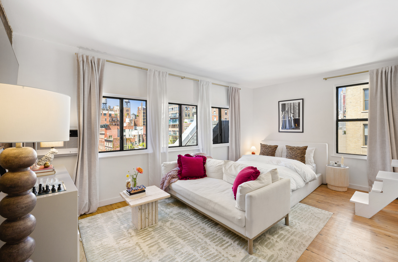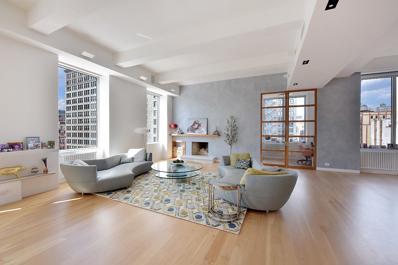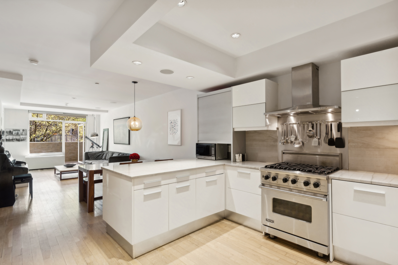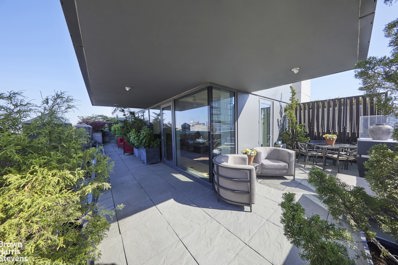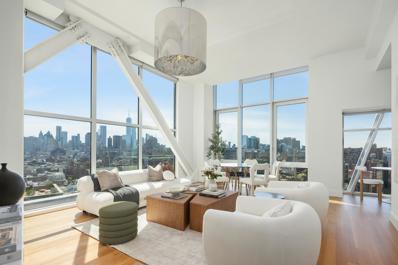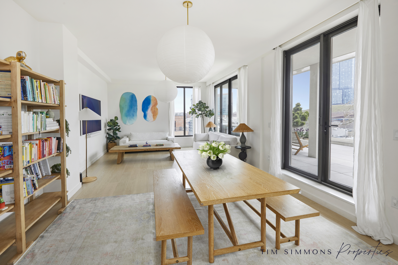New York NY Homes for Sale
$2,395,000
200 E 16th St Unit 19D New York, NY 10003
- Type:
- Apartment
- Sq.Ft.:
- n/a
- Status:
- NEW LISTING
- Beds:
- 2
- Year built:
- 1930
- Baths:
- 2.00
- MLS#:
- COMP-156374251777876
ADDITIONAL INFORMATION
Light, Views and a west facing Terrace. But there’s so much more…. Not on the market in almost 25 years, this a rare offering of a fully renovated 2 bedroom, 2 bath apartment, that sits one floor below the penthouse. This tranquil oasis is sun splashed with triple exposures facing East, South and West. A high floor corner apartment is much coveted in this building as it clears all the surrounding buildings. Wherever you look you can enjoy panoramic vistas of the city and blue sky. A double wide foyer separates the entertaining space from the sleeping quarters. The bedrooms are quite spacious and of equal proportions, both with en suite bathrooms. Closets are double deep and plentiful and there are hardwood floors. There is an open modern kitchen with top of the line appliances and a windowed breakfast bar. The living room features beautiful French doors that lead to the terrace, with direct views of the iconic Con Ed Building and the Empire State building to the north and open brilliant views south. Relax and enjoy sunsets all year round. This home is a slice of heaven in Gramercy. Seeing is believing. 200 East 16th Street is a well-maintained full service prewar cooperative nestled in a tranquil enclave surrounded by Stuyvesant and Rutherford Park and the historic St George Church. Building amenities include a full-time doorman, resident manager, porters and a central laundry room. Residents will enjoy a recreation room, gym, bike and storage rooms. Pets are welcome. There are low monthlies and utilities are included in the maintenance. The coop permits co-purchasing, guarantors, gifting, pied-a-terres and 80% financing. Just a few blocks to the Union Square Greenmarket, Whole Foods and Trader Joes. Conveniently located to all major transportation. Union Sq is a hub for the N, Q, R, W, L, 4, 5, and 6 subway lines. Bus Lines: M101, M102, M103 on Third Avenue, and M15 on Second Avenue. (Note: There is a $50.70/ month assessment in place for thru 12/2024)
$2,995,000
305 2nd Ave Unit 318 New York, NY 10003
- Type:
- Triplex
- Sq.Ft.:
- 1,887
- Status:
- NEW LISTING
- Beds:
- 2
- Year built:
- 1902
- Baths:
- 2.00
- MLS#:
- RPLU-33422980001
ADDITIONAL INFORMATION
Located in Gramercy Park's elegant historic Rutherford Place at 305 Second Avenue. This massive 1900 square foot 2 bed, 2 bath triplex condo with loft and 430 square foot private patio is designed for comfortable living and entertaining. Enter residence on the third floor into a foyer with convenient hall closet for storing outerwear. Walk down the modern steel and glass staircase to an open loft, overlooking the grand living room. The sizable loft can serve as a home office, den or can easily be converted to a 3rd bedroom. Next to the loft is the spacious primary bedroom en suite with a huge walk-in closet. The bathroom features a marble and wood vanity, high end fixtures and a glass enclosed shower/tub for flexible use. Continue down the staircase to the crown jewel of the apartment, a stylish open-concept living room with a dramatic high ceiling over 14 feet. Two oversized windows nearly as high as the ceiling look onto the classic prewar buildings of tree-lined 18th Street. Custom lighting, central heating and cooling systems and motorized shades provide ambiance versatility. A windowed kitchen features Poggenpohl cabinetry, black granite countertops and top of the line appliances including a Viking Range, Liebherr refrigerator and Bosch dishwasher. In between the living room and kitchen is a sizeable dining area with double wine coolers and additional cabinets. A second bedroom is as large as the first with plenty of closet space and a full bathroom. The private patio is large enough to host dinner parties. W/D in the unit. Pets are welcome! Rutherford Place is a prewar landmarked 10-story,126 unit condominium with a terracotta, brick and limestone facade, located at 305 Second Avenue, between 17th and 18th streets, alongside leafy Stuyvesant Square Park in Gramercy. The 1902 Beaux-Arts style building was once home to the city's largest maternity ward, having been gifted by J.P. Morgan. In the mid 80s, the building was a residential rental with celebrities including Tom Cruise and Mimi Rogers, Sean Combs, Judd Nelson and David Lee Roth. Today Rutherford Place is a full-service luxury building with a 24 hour doorman, laundry on every floor, on-site valet service, fitness room with views, rooftop sun deck, and bike room. Enjoy downtown's finest restaurants Gramercy Tavern, Cosme and Union Square Cafe. Shop at Trader Joe's, Whole Foods and New York City's largest farmer's market in Union Square. A plethora of subway lines are accessible: 4/5/6/R/W/N/Q/L. The unit is current leased, but available vacant.
$2,600,000
222 Park Ave S Unit 9A New York, NY 10003
- Type:
- Apartment
- Sq.Ft.:
- n/a
- Status:
- NEW LISTING
- Beds:
- 2
- Year built:
- 1910
- Baths:
- 2.00
- MLS#:
- COMP-156326052685165
ADDITIONAL INFORMATION
Enjoy forty feet of windows in the great room of this corner pre-war loft two-bedroom apartment with a home office in the most desirable location in the Flatiron. The primary bedroom is generously proportioned with custom closets and an en-suite bathroom. A second bedroom and a home office are on the other side of the loft, offering privacy. The chef’s kitchen has top-of-the-line appliances: a Viking oven, a Miele range, a Sub-Zero fridge, and a Thermador dishwasher. The apartment has abundant storage and closet space, central air, and soaring 11’+ ceilings. It enjoys bright light with southern and eastern exposure and double-paned windows with custom shades. 222 Park Avenue South, one of the most coveted pre-war coops, maintains a landscaped common roof garden and a complimentary laundry room on each floor. There is a live-in super, a full-time porter, a key-locked elevator, and a video security intercom that connects to your cell phone. Centrally located, enjoy the farmer’s market in Union Square and proximity to Manhattan’s best dining, theater, and museums.
$1,690,000
200 E 20th St Unit 8C New York, NY 10003
- Type:
- Apartment
- Sq.Ft.:
- 716
- Status:
- NEW LISTING
- Beds:
- 1
- Year built:
- 2024
- Baths:
- 2.00
- MLS#:
- RPLU-5122985498
ADDITIONAL INFORMATION
A delicate curve, an elegantly articulated line: the exquisite craft of 200 East 20th is expressed through restrained silhouettes, expressive detail and indulgent tactility. Award-winning architects CetraRuddy have reinterpreted Gramercy's signature style, creating something modern and fresh, and yet entirely in keeping with its surroundings. The subtle sheen of the bronze-colored cladding emphasizes the architectural curves and creates a striking presence, one which subtly changes with the hour and season. Soft curves and delicate lines find their way throughout the residences. The interiors feature subtle reveals, tactile surfaces, and tightly coordinated seams, which create an atmosphere of easy grace that is as timeless as it is attractive. This one-bedroom, one-and-a-half-bathroom residence features northern exposures, showcasing panoramic windows, 9'8" ceilings, and Italian White Oak 6 inch wide-plank flooring, with a captivating view of the Empire State Building. The VRF heating and cooling system ensures personalized comfort. Laundry closets, equipped with Miele washer and dryer, add convenience. The theme of delicate tactility continues in the Primary Bath, with finely grooved sandy white ceramic tiles lining the walls, with Alfalux 2" square Italian made Torbole matte finish mosaic tile at the shower walls. A study in subtlety, the Powder Room walls are covered in grey Xtone Fiori di Bosco large, polished marble tiles. The moody shade of the custom Grafite honed marble stone slab vanity completes the composition. In the kitchen, culinary excellence awaits with Miele's integrated stainless-steel appliances, including a gas cooktop, convection oven, and speed oven. The Estaturario stone countertop is complemented by custom rift-sawn White Oak wood veneer cabinets. From the enchantment of the Secret Garden to the Residents' Lounge and Children's Room, the carefully programmed amenities are tailored for enjoyment, inspiration and ease. The Fitness Center features top-of-the-line equipment and programming. An Oxefit XS1 AI-powered training system offers on-demand trainer-led classes, workouts and programs, including analytics and data tracking. With panoramic views that perfectly frame the vaunted Gramercy Park, the rooftop terrace, with carefully orchestrated landscape design, fire pit and outdoor kitchen, welcomes entertaining, relaxing, and endless spectacular sunsets. Discreetly tucked away is the verdant Secret Garden, an intimate retreat readymade for warm evenings and quiet contemplation. Occupancy anticipated June 2024. The complete terms are in an offering plan available from the Sponsor (File No: CD22-0251).
$1,788,000
60 E 9th St Unit 422 New York, NY 10003
- Type:
- Apartment
- Sq.Ft.:
- 1,200
- Status:
- NEW LISTING
- Beds:
- 2
- Year built:
- 1951
- Baths:
- 2.00
- MLS#:
- RPLU-5122981745
ADDITIONAL INFORMATION
Nestled on one of the most desirable blocks in Greenwich Village, this renovated 2-bedroom, 2-bathroom home features a terrace, solid hardwood floors, a spacious living room, large bedrooms, and an abundance of closet space throughout. Residence 422 offers a generous entry foyer leading to a 22-foot living room with western exposure and a door to the private terrace facing the building's lovely courtyard. The renovated windowed kitchen is equipped with stainless steel appliances, plenty of counter space and storage, and opens to a separate dining area. The primary king-sized bedroom can accommodate a plethora of furniture, and includes huge closets and a renovated en-suite windowed bathroom. The sizable second bedroom has multiple closets and can be furnished with a queen-sized bed and a desk with a window overlooking the terrace, with the renovated second bathroom right off the hallway. The Hamilton is a full-service, 24-hr doorman cooperative with a live-in superintendent, dedicated staff, beautifully landscaped garden, central laundry room, bike room, and separate storage available. The location is prime; conveniently located near 6 subway lines (N, R, W, 4, 5, 6) and only a short distance from Union Square and Washington Square Park, the farmers market, Trader Joes, Whole Foods, and some of the best eateries in NYC. Pets are welcome. Pied-a-terres, co-purchasing and guarantors are prohibited. There is no flip tax. Subletting is permitted after two years of ownership Please note, all showings must be scheduled 48-hours in advance and unfortunately, there are no weekend showings permitted. Some of the rooms in this apartment have been virtually staged. Photos shown are for representation only.
$20,000,000
22 E 10th St New York, NY 10003
- Type:
- Townhouse
- Sq.Ft.:
- 11,500
- Status:
- NEW LISTING
- Beds:
- n/a
- Year built:
- 1910
- Baths:
- MLS#:
- OLRS-0095441
ADDITIONAL INFORMATION
This exceptional 25-foot wide mansion, situated in the prestigious Greenwich Village Gold Coast, epitomizes luxury living with its unparalleled location, expansive dimensions, and timeless elegance. Originally constructed in 1910, this stately residence boasts voluminous rooms flooded with natural light, complemented by green terraces on the Parlor and Master Levels, and a serene, verdant garden. Designed by renowned architect Steven Harris, the property offers plans for an additional Penthouse Level, complete with a roof terrace, elevator, and optional full or partial basement unearthing to accommodate amenities such as a wine room, full gym, treatment rooms, theater, and pool, providing the epitome of sophisticated urban living. The meticulously appointed interiors feature a sleek Boffi chef's kitchen equipped with high-end appliances, including a Jade range and commercial-grade refrigerators, ideal for hosting family gatherings or lavish brunches. The Garden Level also offers a Guest or Live-In Suite with easy access to the service entrance and front patio. Ascending to the Parlor Level, guests are greeted by a grand staircase leading to a Formal Dining Room adorned with an elegant fireplace and dramatic chandelier, perfect for intimate dinners or extravagant soirées. Floor-to-ceiling French doors provide picturesque views of 10th Street, while original pocket doors seamlessly connect to the Double Living Room, leading to the terrace below. The Guest Level boasts three private suites with spacious ensuite baths, while the Master Level encompasses the entire fourth floor, featuring a South-facing bedroom with panoramic garden views, private terrace, His and Her walk-through closets, and a luxurious master bath. Plans for the Penthouse Level offer a vast loft space with a pop-up skylight, an additional bedroom, and half bath, with the potential to create a duplex Penthouse with a large roof terrace. Completing the home, the Basement Level offers ample storage space and a large laundry room, with plans for further expansion and customization, making this an exceptional opportunity to acquire a distinguished residence in one of the most coveted locations in Greenwich Village.
$1,750,000
62 E 1st St Unit 4S New York, NY 10003
- Type:
- Apartment
- Sq.Ft.:
- 1,027
- Status:
- NEW LISTING
- Beds:
- 2
- Year built:
- 2007
- Baths:
- 1.00
- MLS#:
- RPLU-21922974185
ADDITIONAL INFORMATION
This loft-like condo offers buyers the best of downtown living - location, natural sunlight, private outdoor space, unobstructed southern views, and modern construction. This apartment's well-appointed kitchen is equipped with stainless steel appliances, white marble stone counter tops, and a large breakfast bar--equally perfect for drinking coffee & eating croissants, as it is sipping cocktails and enjoying home-cooked bites. Large windows at the opposite end of the great room provide fantastic sunlight all day, thanks to the unobstructed southern exposures. For the best view, head outside to the private balcony where you can see all the way down to 1WTC. The king-sized primary bedroom enjoys the same view and sunlight as the living room. The large sliding wood doors adjust to provide either open space or privacy. The second bedroom comfortably fits a king-sized bed. The home also features a bright and updated bathroom with large vanity, Toto toilet, and designer finishes. There is an in-unit W/D, Central HVAC, hardwood floors and plenty of closet space throughout the apartment. 62 East 1st Street is an elevator condominium with a fantastic roof deck (in addition to your private balcony), virtual doorman, locked package room, and access to the front door via key fob. You are in close proximity to Whole Foods, the 6 and the F train, and countless amazing restaurants and shops in the East Village. The apartment is occupied by tenants until the end of August.
$1,425,000
23 E 10th St Unit 5A New York, NY 10003
- Type:
- Apartment
- Sq.Ft.:
- n/a
- Status:
- NEW LISTING
- Beds:
- 2
- Year built:
- 1882
- Baths:
- 1.00
- MLS#:
- COMP-156237615225753
ADDITIONAL INFORMATION
This charming 2 Bedroom apartment perched over quiet 11th Street brings in light all day long with its big windows and south and north exposures. The apartment features nicely scaled rooms, especially it's large, square primary bedroom, lengthy living room (framed by a massive, nearly floor to ceiling window) and an oversized bathroom. There is lots of pre-war detail including exposed brick and archways. There is also excellent closet space, through wall a/c, and the ability to add an in-unit washer/dryer. The Albert is a full service pre-war cooperative on a beautiful, tree-lined Greenwich Village block. The building has 24 hour door staff, a Resident Manager, full time handyman, porters, a renovated lobby, bike storage and a beautifully landscaped and furnished roofdeck. Reasonable board allows parental purchase, pied-a-terre, and pets. The building has just undergone a beautiful hallway renovation, and the latest Local Law facade work is also now complete! Located halfway between Union Square and Washington Square Park, The Albert is close to multiple major subway lines, cultural attractions, shopping, NYU, the Union Square Greenmarket, and all the other conveniences which have made Greenwich Village New York City's preferred neighborhood for more than a century. Some of the images have been virtually staged.
$5,995,000
15 Union Sq W Unit 3-A New York, NY 10003
ADDITIONAL INFORMATION
16 foot ceilings USQ park viewsYou are invited to view this once-in-a-generation property where old meets new. What was once the Tiffany & Co headquarters is now a 36 unit full-service boutique building made to the highest standards. Enjoy seasonal views change from your park-facing living room or step outside and explore the USQ Park bi-weekly farmers market, Greenwich Village, and Flatiron local dining.
- Type:
- Apartment
- Sq.Ft.:
- n/a
- Status:
- NEW LISTING
- Beds:
- n/a
- Year built:
- 1964
- Baths:
- 1.00
- MLS#:
- RPLU-5122972765
ADDITIONAL INFORMATION
Spacious and quiet alcove studio in doorman building just off the Gold Coast in Greenwich Village. High-floor unit (away from elevator and street noise) faces expansive, leafy courtyard with lots of sky and northern exposure. The apartment is recently painted and parquet floors are in excellent condition. In-wall AC. The Jefferson is a full-service co-op just off University Place, with its abundance of cafes, restaurants, shops. Minutes to Union Square, Washington Square Park, East & West Villages. Surrounded by subways (4, 5, 6, L, N, Q, R, W). Ease and enjoyment downtown.
$1,695,000
1 Irving Pl Unit G9A New York, NY 10003
- Type:
- Apartment
- Sq.Ft.:
- 739
- Status:
- NEW LISTING
- Beds:
- 1
- Year built:
- 1988
- Baths:
- 1.00
- MLS#:
- RPLU-5122981479
ADDITIONAL INFORMATION
A rare opportunity to create your own bespoke urban oasis nestled in the heart of Union Square! Embrace the epitome of luxury urban living with your very own 1,212sf private outdoor terrace. Imagine the possibilities of this exquisite corner 1-bedroom, 1-bath residence complete with your own outdoor retreat with multiple spacious seating areas to relax, unwind and entertain at your leisure. This sun-drenched sanctuary, boasting airy southeast exposures, is enveloped by expansive windows that provide tranquility amidst the downtown vibrancy. Beyond your private enclave, indulge in the exceptional amenities of 1 Irving Place, also known as Zeckendorf Towers, a prestigious full-service condominium featuring a 24-hour doorman, state-of-the-art fitness center, swimming pool, children's playroom, onsite laundry facilities, and rejuvenating jacuzzi, sauna, and steam room. Embrace the unmatched convenience of Union Square living, situated directly adjacent to the vibrant Union Square Park. Enjoy leisurely strolls along its leafy paths, quick access to express subway lines, and the lively outdoor Farmers' Market, offering a bounty of fresh produce, artisanal cheeses, baked goods, and vibrant blooms four times a week. Nearby, discover the convenience of a Whole Foods, Trader Joe's, movie cineplex, and a tapestry of acclaimed dining, shopping, and nightlife options in Greenwich Village, Chelsea, Gramercy, and neighboring SoHo. Envision a life of unparalleled sophistication and convenience at the crossroads of Manhattan's finest offerings.
- Type:
- Apartment
- Sq.Ft.:
- n/a
- Status:
- NEW LISTING
- Beds:
- 1
- Year built:
- 1964
- Baths:
- 1.00
- MLS#:
- RPLU-753822979834
ADDITIONAL INFORMATION
Move right into this beautifully renovated, south-facing apartment in the heart of Greenwich Village. Enjoy all day natural light from the 5 oversized, south-facing windows, and endless storage space, including a massive walk-in closet and custom built-ins throughout. The living room easily accommodates a full sized dining table along with a separate seating area. The bathroom is outfitted with custom tiles cladding the walls and ceiling, a 2 drawer vanity, and a large shower. The modern kitchen has been updated with a paneled refrigerator and dishwasher to match the cabinets, as well as under cabinet lighting, and fully tiled backsplash and walls. Overhead lights and fans throughout, new wood floors, and through-the-wall HVAC round out this bright and inviting home. This full service building has a 24-hour doorman, live-in super, bike room (no fee with current availability) and central laundry room. The building is very flexible and investor friendly and allows pieds-à-terre, guarantors, co-purchasing, parents buying for children (except for students), gifting, and unlimited subletting after one year of ownership. Pets are allowed with board consent for owners. The Jefferson is located in the heart of Greenwich Village, just a few blocks from the new Wegmans, close to multiple subway and bus lines, sandwiched between Washington Square Park and Union Square, and surrounded by some of the best restaurants the City has to offer.
$1,350,000
111 4th Ave Unit 5N New York, NY 10003
- Type:
- Apartment
- Sq.Ft.:
- n/a
- Status:
- NEW LISTING
- Beds:
- 2
- Year built:
- 1925
- Baths:
- 1.00
- MLS#:
- RPLU-21922978269
ADDITIONAL INFORMATION
Corner Loft with East/North Exposures 5N at 111 Fourth Avenue is a rare corner loft that provides amazing natural light throughout the day and is incredibly quiet. Configured with an over sized master bedroom and a lofted guest/office space. The master bedroom boasts three North facing, original 10' factory casement windows, an additional Eastern facing window and an oversized pocket door that privatizes the master bedroom space. The six Eastern facing windows drench the bathroom, kitchen, living room and loft in sunlight. The 13'+ concrete beam ceiling is paired with concrete floors currently covered in wood. The International Tailoring Loft building at 111 Fourth Avenue is a full service building located between NoHo, Greenwich Village, Union Square and the East Village. -Washer and Dryer on the same floor -Charming North and South facing roof decks -Building has available storage -Bike storage -Live-in-Super -24hr doorman -Private parking lot and additional 24hr parking near by Grocery near by: Whole Foods/Trader Joe's/Union Squares Farmers Market Trains: 4/5/6/N/Q/W/R/L Gyms: Equinox/Crunch/Rumble/SLT/Barry's Bootcamp
- Type:
- Apartment
- Sq.Ft.:
- n/a
- Status:
- NEW LISTING
- Beds:
- 1
- Year built:
- 1964
- Baths:
- 1.00
- MLS#:
- OLRS-1543692
ADDITIONAL INFORMATION
Fresh to the market- your own Greenwich Village retreat! Just bring your toothbrush folks! Step into this sunlit and high floor junior one-bedroom with breathtaking views of the Empire State Building. Located on the 14th floor, the apartment receives steady natural light throughout the day. You'll enjoy new wide plank white oak flooring, three spacious closets, and a fully and recently renovated kitchen with dishwasher and bathroom with oversized shower stall. The custom sliding door offers the flexibility to create a private bedroom or leave the space open as an alcove studio. This unit is turn-key and ready for you to move in. The Jefferson, a mid-century co-op building, offers exceptional amenities including a full-service concierge, live-in superintendent, laundry facilities, and bike storage. Additional storage is also available (waitlist). The building permits subletting with board approval after a year of ownership, co-purchasing, guarantors, parents buying for children, and pieds-à-terre. Pet-friendly and inviting, this is a space you won't want to miss. Maintenance reflects a credit for the STAR abatement. Tenant occupied, showings with 48 hours advance notice minimum.
- Type:
- Apartment
- Sq.Ft.:
- 700
- Status:
- NEW LISTING
- Beds:
- 1
- Year built:
- 1919
- Baths:
- 1.00
- MLS#:
- PRCH-8055486
ADDITIONAL INFORMATION
Welcome to the most authentic pre-war, pet-friendly elevator building in the heart of the East Village, nestled within a historic district on a prime tree-lined block. An inviting entry hall with hardwood floors sets the stage for this newly renovated one-bedroom apartment, a spacious layout with lofty 9’ ceilings, offering ample room for a dining table and a cozy living area. The remodeled kitchen, with luxurious quartz countertops, features a breakfast bar with two stainless steel fridges and plenty of space for culinary creations. Unwind in the tranquil king-sized bedroom with room to spare. It boasts two windows framing views of the surrounding greenery. A dedicated closet provides a perfect spot for your wardrobe to call home. The windowed bathroom invites relaxation with its new vanity and a porcelain tub. Beautiful hardwood floors, original French moldings, and two additional closets complete this lovely apartment. An in-unit dishwasher, Washer, and Dryer are possible. 232 East 6th Street is a landmarked pre-war elevator co-op that welcomes pets and offers 80% financing, subletting, pieds-à-terre, and purchases by parents for children. Recent upgrades include modernized elevators and a virtual doorman system. Residents benefit from amenities such as a common laundry room, a beautifully landscaped private garden, and secure bike storage. Located on a picturesque tree-lined block between 2nd Avenue and the Bowery/Astor place, 232 East 6th Street is surrounded by top-tier restaurants, boutiques, and convenient transportation options, including the N/R/6/F subway lines and Citibike stations. Union Square, NoHo, Nolita, and Soho are just moments away, providing a vibrant urban lifestyle at your doorstep.
$3,399,000
125 E 12th St Unit 1H New York, NY 10003
- Type:
- Apartment
- Sq.Ft.:
- 2,148
- Status:
- NEW LISTING
- Beds:
- 3
- Year built:
- 1930
- Baths:
- 3.00
- MLS#:
- COMP-156006880790485
ADDITIONAL INFORMATION
STUNNING LOFT SPACE Grand proportions define this 2,148 square foot home, offering potential for both impressive entertaining and elegant comfort. Welcomed into the space by a stately entryway, you’re drawn into the oversized living room, characterized by its soaring 13’ ceilings and striking wall of 10’ windows. The northern light pouring in throughout the day warms the space and invites calm and relaxation. This expansive 19' × 23' living space begs for entertaining with room for a 12-person dining table and ample space to relax. The western wall of the living room features a handsome floor to ceiling custom built-in to showcase your entertainment system and personal items of interest. The kitchen’s design is versatile in that it allows for privacy when cooking, while also welcoming connection with the living space via two accessible entrances. This functional and appealing space is complimented by stainless appliances, a wine fridge, custom cherry cabinets and a natural stone sink. The main floor also features a distinctive half bath, brightened by imported mosaic tile, as well as a convenient entryway closet to store your day-to-day necessities. As you ascend the custom staircase you will find a true primary suite, replete with a well-appointed primary bath. The sunken whirlpool tub and separate shower define this space as luxurious and relaxing. Contributing to the space’s inviting and loft-like character, the bedroom easily accommodates a king-sized bed and offers abundant storage via the 5' × 6' primary closet with custom shelving. The downstairs features two large rooms which are currently arranged as bedrooms, as well as a large den and washer/dryer. The spacious, northern-facing bedroom is a peaceful retreat from the city and features generous storage with not only a walk-in closet, but an additional closet behind a custom sliding door. The second bedroom benefits from the convenience and ease of a full en suite bath. The den area is flexible in its potential, perfect for an oversized office space, playroom, or TV area. The Zachary is a sought-after prewar condominium ideally located at the crossroads of the East Village and Greenwich Village. Offering a lifestyle befitting its class, this condominium is nestled amongst the best shops, restaurants and stores in the area, including Whole Foods, Trader Joe’s and the Union Square Farmers’ Market & everything Union Square has to offer. The location benefits from easy access to major subway lines within a 2-block radius. The building has a 24-hour doorman, and the roof-deck provides additional space to kick back and embrace panoramic views amongst landscaped gardens.
- Type:
- Duplex
- Sq.Ft.:
- n/a
- Status:
- NEW LISTING
- Beds:
- 1
- Year built:
- 1882
- Baths:
- 1.00
- MLS#:
- RPLU-1032522977862
ADDITIONAL INFORMATION
An enchanting top-floor co-op with a private rooftop terrace and exposed redbrick walls, this chic 1-bathroom studio loft offers a quintessential Greenwich Village lifestyle close to Union Square, Washington Square Park, NYU, Parsons, The New School, and exciting dining and nightlife options. The home has refinished hardwood floors, a renovated kitchen, and a large, lofted closet and storage area. Oversized windows let in abundant natural light, and the terrace boasts picturesque cityscapes that include views of the Empire State Building. A thoughtful layout begins with a welcoming foyer featuring a built-in coat closet and a charming redbrick accent wall with custom built-ins. The spacious living and dining area overlooks University Place and has 9.5-foot ceilings and a trio of west-facing windows. The kitchen has an eat-in breakfast bar, polished concrete countertops, a Carrara marble slab backsplash, custom cabinetry, and stainless steel appliances. There is also the option of adding a dishwasher and a washer and dryer. Tucked behind the stairs is a windowed full bathroom with wood floors and modern fixtures. The loft boasts a windowed queen-sized sleeping alcove and lovely built-in closet and storage space. The Albert is a historic 19th-century full-service co-op with full-time door attendants, a bicycle room, shared laundry facilities, cold storage, and a luxurious rooftop terrace with lush planters, string lighting, a community garden, a pergola, chaise lounges, and casual dining furniture. The building is moments from Strand Bookstore, the Union Square Farmer's Market, Whole Foods, Washington Mews, and trendy restaurants, bars, cafes, and shops. Accessible subway lines include the 4, 5, 6, L, N, Q, R, and W. Pets and pieds-a-terre are welcome.
- Type:
- Apartment
- Sq.Ft.:
- n/a
- Status:
- Active
- Beds:
- n/a
- Year built:
- 1955
- Baths:
- 1.00
- MLS#:
- COMP-156021305539605
ADDITIONAL INFORMATION
Make your home on Greenwich Village’s ultra-desirable Gold Coast in this beautifully renovated, loft-like junior 1 bed at the revered, full-service cooperative, The Brevoort. This move-in-ready home with bright south and west views overlooking Fifth Avenue is the quintessential Village primary residence or pied-à-terre. Perfect for entertaining, the large living room and separate dining area with a built-in banquet flow seamlessly from the stylish open kitchen. The renovated kitchen is outfitted with custom hand-crafted cabinetry, Caesarstone countertops, and top-of-the-line appliances. The home features a separate spacious sleeping alcove which provides ample privacy. The elegant bath is classically designed with floor to ceiling Calacatta Gold marble tiling complemented by Toto fixtures. Lastly, this home features a very large customized pass-through dressing area with tons of closets and storage throughout. This is a rare offering and an opportunity not to be missed. The Brevoort is positioned on lower Fifth Avenue between Washington Square Park and Union Square, one of the city’s most sought-after post-war co-ops. Amenities in this pet-friendly, elevator building include a 24-hour doorman and concierge service, a resident manager, a grand lobby with gardens, a convenient circular driveway, a lobby-level gym, a parking garage, a bike room, on-site laundry, and a private storage unit for each apartment. The building has recently been upgraded with many eco-friendly green features including new windows, planted rooftops, and supplemental emergency power. Located on the Gold Coast of Greenwich Village, all the restaurants, shopping, entertainment, and cultural venues that make this one of the world’s most desirable residential enclaves are within just a few blocks. Public transportation is a breeze, with A/C/E, B/D/F/M, 4/5/6, N/Q/R, 1, and L trains all close by at the Union Square, West 4th Street, and Astor Place stations. Pieds-a-terre, washers/dryers, and parents purchasing for adult working children are permitted with board approval. Owners may have 1 dog or 2 cats. This is truly one of the most desirable addresses in downtown Manhattan. Note - some images have been virtually staged
$7,750,000
105 E 16th St Unit 8-FLR New York, NY 10003
- Type:
- Apartment
- Sq.Ft.:
- 4,100
- Status:
- Active
- Beds:
- 4
- Year built:
- 1914
- Baths:
- 4.00
- MLS#:
- OLRS-911289
ADDITIONAL INFORMATION
This 4100 sq ft xxx-mint full floor loft has breathtaking North, South & Western views beautifully framing Union Square to the West, the Crystler Building to the north and fabulous cityscapes from more than 20 oversized windows that deliver brilliant natural light throughout the day. Nestled at the crossroads of Flatiron and Gramercy Park, this masterfully designed home boasts 3-4 bedrooms, 3.5 bathrooms, 12-foot ceilings, media room, home office, wood burning fireplace, smart-home automation, central a/c, curated custom designed lighting and new systems throughout. As you enter the home directly from the private landing, you will be amazed by the grand scale and proportions. The impressive foyer flows seamlessly into the sprawling great room with stunning views of Union Square featuring a wood burning fireplace with marble hearth. It is beautifully accented by a sky blue Venetian plaster wall that blends seamlessly into the open sky views that surround it. Adjoining the great room is the extraordinary chef’s kitchen, dining room and fabulous home office with bespoke glass paned privacy doors. One can entertain effortlessly or enjoy quiet family time in this glorious open concept living space The kitchen has been custom crafted and includes a Viking 6 burner double oven stove, Viking Refrigerator and microwave, Bosch dishwasher and U-Line wine & beverage storage. It has amazing storage, a huge center island with bar seating, 2 appliance garages and a built-in banquet for casual dining. The dining room is conveniently located next to the kitchen and features a bar with cold beverage storage as well as a ceiling mounted motorized retractable large screen Epson projection system. On the other side of the entry foyer is the media room that features a movie theater like experience with a large screen retractable Epson projection system with surround sound and blackout shades. There is also a murphy bed and custom millwork closets and can easily function as a 4th bedroom/guest-room. You can wake refreshed each morning and unwind at night in the enormous primary bedroom wing featuring beautiful north views of the Chrysler Building. The fabulous dressing room has been designed with floor to ceiling custom closets and millwork and leads into the spa-inspired bathroom, designed with a wonderful blend of natural stone, marble and soft-tone exotic wood. It is completed with an elongated dual-sink vanity, oversized glass enclosed rain shower and imported custom designed fixtures and lighting The two south-facing bedrooms are cheerful and bright and both have generous closets and cleverly designed custom millwork storage and lofted beds. One of the bedrooms also has a built-in gaming room hidden behind a wall of bookshelves. The two full bathrooms are each beautifully designed. One has a dual-sink vanity with lots of storage, separate water closet and a stone and tile glass enclosed wet room that includes a shower and soaking tub. The other has stone floors, single sink corian vanity and an oversized glass enclosed shower There is also a beautiful powder room with a honed onyx sink, slate floors and metal wall cladding Completing this wonderful home is a full size laundry room, massive storage closets, Lutron lights-electric shades and sound system throughout, ethernet wiring, humidification system as well as a storage unit in the basement and bike storage 105 E 16th St is an intimate 10 floor pet-friendly coop in the heart of one of New York’s most vibrant neighborhoods.
$1,750,000
62 E 1st St Unit 2S New York, NY 10003
- Type:
- Apartment
- Sq.Ft.:
- 1,027
- Status:
- Active
- Beds:
- 2
- Year built:
- 2008
- Baths:
- 1.00
- MLS#:
- RPLU-1032522975687
ADDITIONAL INFORMATION
Embrace the epitome of indoor-outdoor living in this luxury sun drenched 2-bedroom, 1-bathroom residence, featuring a sprawling terrace and serene tree-lined vistas with unparalleled access to upscale dining, vibrant nightlife, and lush greenery. Located in The Bowery-East Village-Lower East Side Triangle, residents enjoy unrivaled access to trendy restaurants, popular bars, cozy cafes, and lovely parks. The home begins with an airy and expansive open living and dining room, oversized kitchen with beautiful hardwood floors, built-in Sonos speakers, and floor-to-ceiling windows. The living area flows out to a private terrace perfect for alfresco dining, urban gardening, and more. The kitchen boasts an eat-in peninsula, gleaming quartzite countertops, custom Pedini cabinetry, a Viking gas range and vented hood, and high-end stainless steel appliances from Bosch , Liebherr, and Viking. The king-size primary suite has a massive walk-in closet with beautiful tree-lined views, while the second bedroom has its own closet and northern exposure. The bathroom has Dornbracht fixtures, a large vanity, a deep soaking tub, and a walk-in rainfall shower. Finishing the home is an integrated security system and a Bosch washer and dryer. 62 East 1st Street is a boutique condominium with a virtual doorman, full-time super, and shared rooftop deck. The building is close to Whole Foods, Essex Market, Sara D. Roosevelt Park, Tompkins Square Park, and iconic eateries like Katz's Delicatessen and Russ & Daughters. Nolita, NoHo, and Chinatown are nearby. Accessible subway lines include the 6, B, D, F, M, J, and Z. Pets are welcome. De La Espada dining table, coffee table, and sofa included in a full-ask purchase. You may be eligible for tax savings when purchasing the home as a primary residence through a tax abatement available to the condominium building.
$3,150,000
23 E 10th St Unit 5A/6A New York, NY 10003
- Type:
- Apartment
- Sq.Ft.:
- n/a
- Status:
- Active
- Beds:
- 4
- Year built:
- 1882
- Baths:
- 3.00
- MLS#:
- COMP-155801603909027
ADDITIONAL INFORMATION
Rare opportunity to create a 4BR/3BA in a pre-war Greenwich Village coop at an affordable price! This proposed duplex combination sits on the top two floors of its building, and offers space, light and privacy rarely seen at this price point. The expansive, loft-like, top floor features 18 foot ceilings with skylights, a massive living area with an open concept kitchen, and a bedroom that can become an additional primary suite. Downstairs are three additional bedrooms, two full bathrooms, a den and washer/dryer. Perched over 11th St, this quiet, bright and cheerful apartment brings in light all day with its big windows and skylights, and south and north exposures. Additional features include exposed brick, great storage space, and a very private location within a full service building. The Albert is a full service pre-war cooperative on a beautiful, tree-lined Greenwich Village block. The building has 24 hour door staff, a Resident Manager, full time handyman, porters, a renovated lobby, bike storage and a beautifully landscaped and furnished roofdeck. Reasonable board allows parental purchase, pied-a-terre, and pets. The building has just undergone a beautiful hallway renovation, and the latest Local Law facade work is also now complete! Located halfway between Union Square and Washington Square Park, The Albert is close to multiple major subway lines, cultural attractions, shopping, NYU, the Union Square Greenmarket, and all the other conveniences which have made Greenwich Village New York City's preferred neighborhood for more than a century. Please note that this is a proposed combination and a non-architectural floorplan. Please consult with your architect to review. Some of the images have been virtually staged.
$4,995,000
123 3rd Ave Unit 15A New York, NY 10003
- Type:
- Duplex
- Sq.Ft.:
- 2,049
- Status:
- Active
- Beds:
- 2
- Year built:
- 2011
- Baths:
- 3.00
- MLS#:
- RPLU-21922925000
ADDITIONAL INFORMATION
Upon entering this one-of-a-kind duplex penthouse you will be surrounded by light and panoramic city views. The loft-style lower floor, with walls of glass and 11' high ceilings, offers living room, dining area and kitchen, with three separate entrances to the 950 square foot, carefully designed and landscaped wraparound terrace. The streamlined Poliform kitchen has caesarstone countertops as well as Miele and Sub-Zero appliances. The first floor also contains a powder room and a separate storage area. The upper floor features a corner Primary Bedroom, wrapped in windows with hypnotic skyline views of the city, including the Empire State Building, The Con Edison Clock Tower, the Chrysler Building and the East River. Additionally, there is a large balcony for morning coffee or a nightcap and retractable blackout shades. The Primary Bedroom also features a large walk-in closet and an impeccable, windowed Primary Bath with separate shower and soaking tub. Down the windowed hallway on the second floor, there is a generously sized second bedroom with glass-tiled bath, as well as a laundry area and separate exit. On the terrace are stone pavers, water features, an irrigation system as well as seating and dining areas all graced with hydrangeas, lilies, Wisteria, a Japanese Maple Tree and annuals, creating a private paradise. This is the rare residence that is both ideal for large-scale entertaining and also a warm and intimate home. 123 Third Avenue is a LEED certified boutique condominium with full-time doorman, fitness center, multi-media/business lounge and cold storage. A separate basement storage bin transfers with the apartment. Pets are welcome.
- Type:
- Apartment
- Sq.Ft.:
- n/a
- Status:
- Active
- Beds:
- 1
- Year built:
- 1956
- Baths:
- 1.00
- MLS#:
- COMP-155811131809077
ADDITIONAL INFORMATION
This incredibly spacious, beautiful and immaculate one-bedroom is filled with light all day and has expansive city and sky views from its perch on a high floor. The large dining alcove can easily convert to an office or second sleeping area and the kitchen has top appliances. There are custom built-ins for the through-wall AC units, as well as crown mouldings and recessed lighting throughout. Incredible closet space and solid hardwood floors round out this turnkey fabulous apartment, along with keys to Gramercy Park! 32 Gramercy Park is a highly coveted, pet-friendly, full-service doorman building with an on-site parking garage. The beautifully furnished and recently renovated roof deck has expansive city views. Additional building amenities include a large laundry room, bicycle storage, and live-in superintendent. Pied-a-terres, co-purchasing, parents purchasing for children, gifting, and guarantors are all permitted with Board approval. There is no flip tax.
$2,950,000
52 E 4th St Unit PH1 New York, NY 10003
- Type:
- Apartment
- Sq.Ft.:
- 1,359
- Status:
- Active
- Beds:
- 2
- Year built:
- 2007
- Baths:
- 2.00
- MLS#:
- RPLU-5122956684
ADDITIONAL INFORMATION
Rare full-floor penthouse with 13-foot ceilings, floor-to-ceiling glass windows, and panoramic views in 52 East 4 th Street, located perfectly on the Bowery at the nexus of the NoHo and East Village Historic Districts. A private parking space in the building's garage is included. This 1,359-square foot two-bedroom, two-bathroom home enjoys the timelessly chic design, which has made the building an award-winning architectural icon. The high ceilings and windows are complemented by dramatic steel trusses and exposed beams, and the home has views of the Manhattan skyline in all four directions, spanning the Freedom Tower to the southwest, the Williamsburg and Manhattan Bridges to the southeast, and the Chrysler Building to the north. A private key-locked elevator opens into a foyer that separates the living area from the bedrooms. The large living and dining room is great for entertaining, with sweeping views to the west, southwest, and southeast. The adjacent kitchen can fit an additional breakfast table and features Sub-Zero and Bosch appliances, Grohe fixtures, and sleek Corian countertops. The primary bedroom is enormous and can fit a king-size bed, along with plenty of additional room for storage and a work-from-home or sitting area. Full-height custom closets up to 13 feet complement the room. The en-suite primary bathroom features a double-wide sink with two fixtures, Lea Ceramiche and Ciot tile walls, Corian floors, and a Kohler water tile rain shower. The primary bedroom has a full view of the beautiful Midtown skyline to the north and a window facing east toward the East River. The second bedroom is sizable with a large closet and great western light. 13 stories high and with glass windows of the utmost thickness and quality, the penthouse remains in pin-drop quality and tranquil like an oasis while still enjoying the beauty and excitement of the city around it. Off the home's foyer, there is a large hall closet and a separate utility room that houses the washer and vented dryer, as well as a chute for garbage and recycling. Multi-zone central air and heating is throughout. 52 East 4 th Street is an award-winning, 15-story condominium with daily part-time doorman (see hours below), with only 14 residences. Set back from East 4 th Street through a dramatic and verdant gated entry yard, the building also has a private garage with only four spaces, one of which is available for this penthouse. A fun additional amenity is a sun deck with cabanas, seating, and a small pool on the fourth floor. Located where the Noho and East Village Historic Districts meet on the Bowery, 52 East 4 th Street is surrounded by some of New York's most beloved historical architecture and cultural institutions, as well as some of the city's most celebrated contemporary shopping and dining. The building is proximate to the Broadway-Lafayette B/D/F/M- and Bleecker 6-train stations, as well as the Astor Place 6- and 8 th Street R/W- stations. Doorman hours: Monday-Thursday, 7am-11pm; Friday, 7am-9pm; Saturday-Sunday, 9am-10pm.
- Type:
- Apartment
- Sq.Ft.:
- 1,755
- Status:
- Active
- Beds:
- 3
- Year built:
- 2020
- Baths:
- 3.00
- MLS#:
- RPLU-1073722974104
ADDITIONAL INFORMATION
Introducing the first resale at Saint Marks Place, one of Brooklyn's most sought after new developments. Penthouse 1001 is a highly curated 3 bedroom, 2 bath plus powder room residence, measuring 1,755 square feet. Facing north and east, and with 10ft ceilings in all main rooms, the apartment is flooded with light and benefits from a 940 square foot private terrace with outdoor kitchen located directly off the unit. Designed by INC Architecture and Design, the residence features detailed finishes and fixtures throughout including 7" white oak floors with sound cancelling insulation, solid core doors, central HVAC split system with individual controls in each room, and pre-wired shade pockets on each window. Upon entering the apartment, one is greeted by a generous foyer, coat closet, and powder room featuring graphite marble and white oak wall paneling. To the left off the foyer, are the open plan living room, dining area, and kitchen, all with windows looking out over the private terrace. The kitchen features the wifi enabled Thermador Masterpiece Series appliance package including double 30" ovens, 48" full height fridge freezer columns, a 36" five burner gas stove top, 30" speed oven, 24" dishwasher and vented hood. Luca de Luna quartzite countertops provide plenty of food preparation space, and there is substantial built in cabinet storage throughout. In addition, a large walk-in pantry with full height Thermador wine fridge, makes this every cook's dream. The living and dining areas have direct access onto the fully landscaped terrace designed by Thomas Little of Urban Green, which at 57'11" long provides ample space to relax and entertain. The outdoor kitchen includes a built in grill, sink and fridge. The landscaping is included with the sale of the apartment. The bedroom wing of the apartment can be separated from the living area with a pocket door, providing privacy, and each room benefits from overlooking the terrace. The primary bedroom includes a large built out dressing room, along with an en-suite bathroom that features radiant heated floors, a bath and shower area, with a rich combination of grey stone, fluted marble and oak cabinetry. The second bathroom's crackled tile, and earthy tones complete the thoughtful finishes. The apartment also has a full size Bosch washing machine and gas vented dryer. Completed in 2022, Saint Marks Place is a full service condominium with 24hr attended lobby, 19,000sf of amenities including gym, spa suites, music room and playroom to name a few. Storage comes with the unit and Parking is also available for separate purchase.
IDX information is provided exclusively for consumers’ personal, non-commercial use, that it may not be used for any purpose other than to identify prospective properties consumers may be interested in purchasing, and that the data is deemed reliable but is not guaranteed accurate by the MLS. Per New York legal requirement, click here for the Standard Operating Procedures. Copyright 2024 Real Estate Board of New York. All rights reserved.

The data relating to real estate for sale on this web site comes in part from the Broker Reciprocity Program of OneKey MLS, Inc. The source of the displayed data is either the property owner or public record provided by non-governmental third parties. It is believed to be reliable but not guaranteed. This information is provided exclusively for consumers’ personal, non-commercial use. Per New York legal requirement, click here for the Standard Operating Procedures. Copyright 2024, OneKey MLS, Inc. All Rights Reserved.
New York Real Estate
The median home value in New York, NY is $1,688,700. This is higher than the county median home value of $1,296,700. The national median home value is $219,700. The average price of homes sold in New York, NY is $1,688,700. Approximately 28.05% of New York homes are owned, compared to 57.84% rented, while 14.1% are vacant. New York real estate listings include condos, townhomes, and single family homes for sale. Commercial properties are also available. If you see a property you’re interested in, contact a New York real estate agent to arrange a tour today!
New York, New York 10003 has a population of 55,035. New York 10003 is less family-centric than the surrounding county with 24.25% of the households containing married families with children. The county average for households married with children is 25.5%.
The median household income in New York, New York 10003 is $104,441. The median household income for the surrounding county is $79,781 compared to the national median of $57,652. The median age of people living in New York 10003 is 32.6 years.
New York Weather
The average high temperature in July is 84.1 degrees, with an average low temperature in January of 26.9 degrees. The average rainfall is approximately 46.9 inches per year, with 25.8 inches of snow per year.

