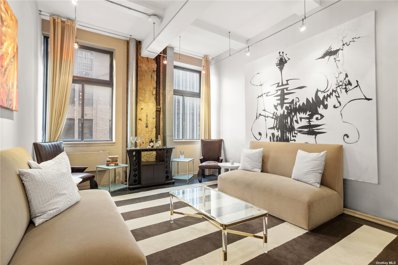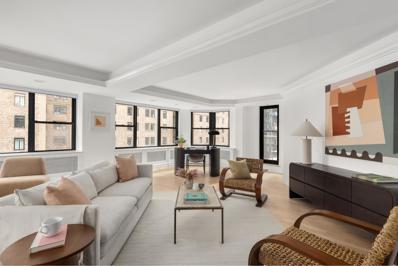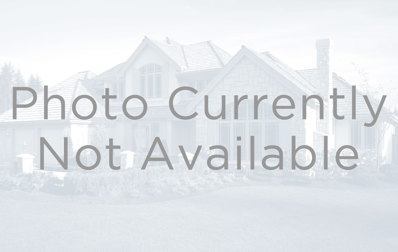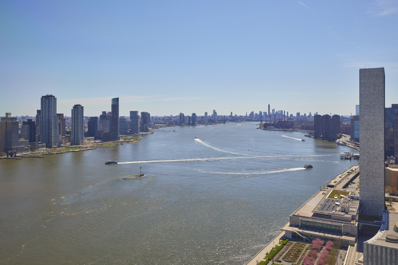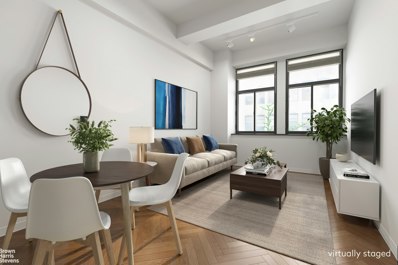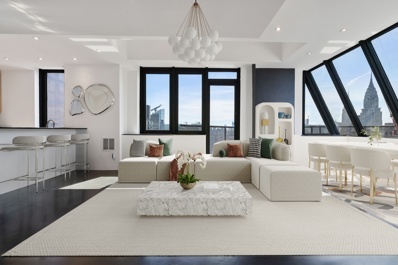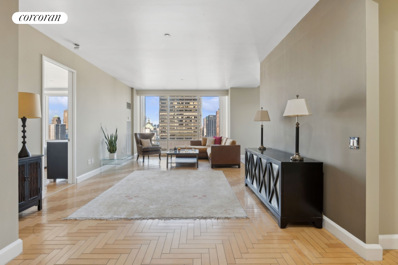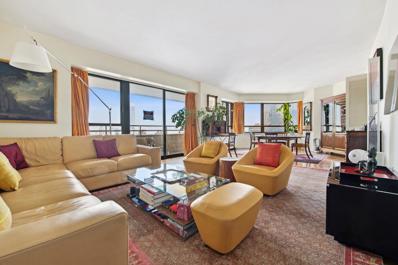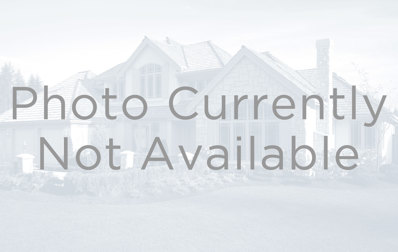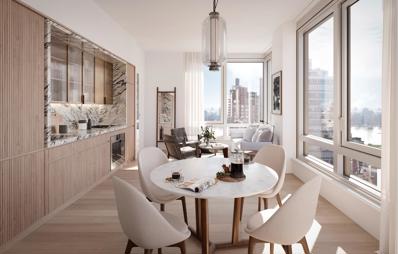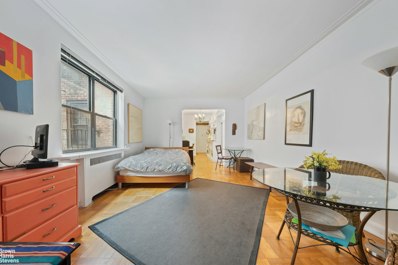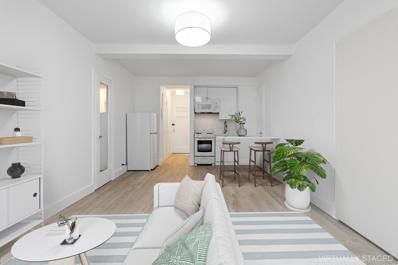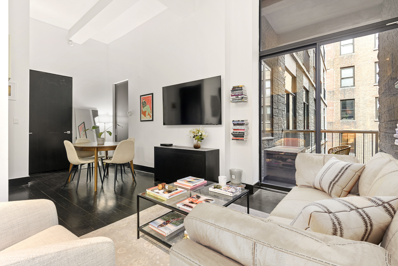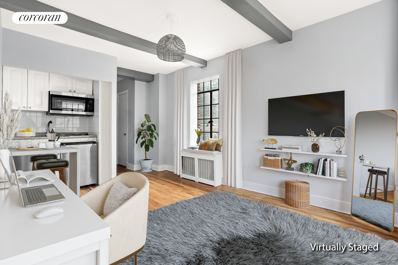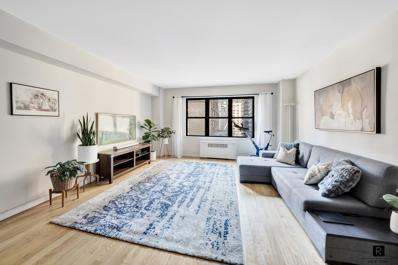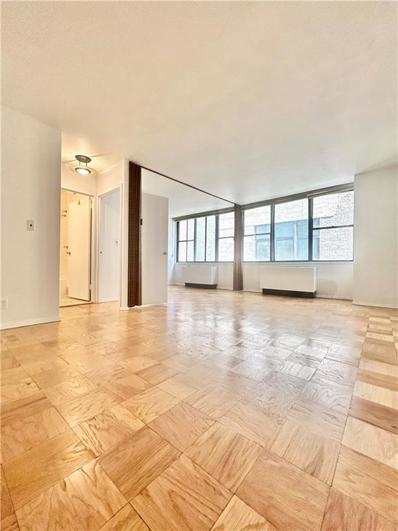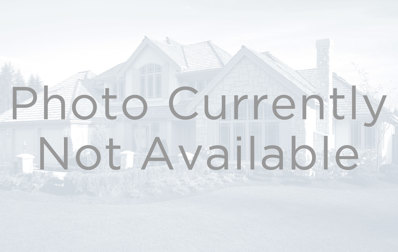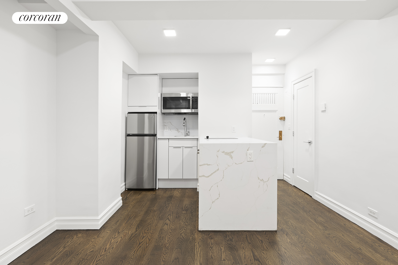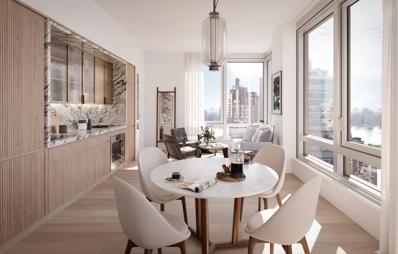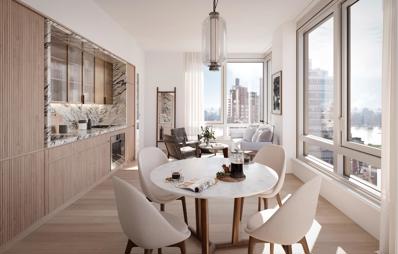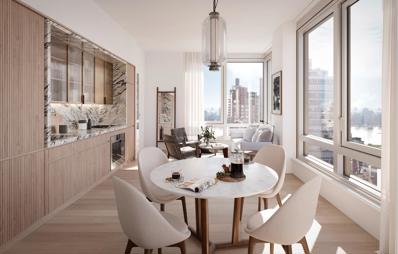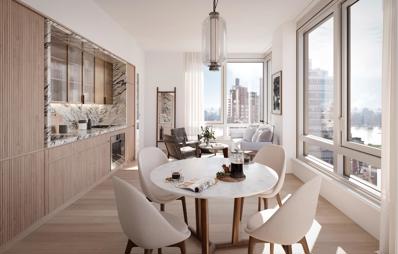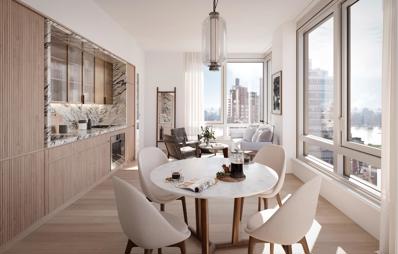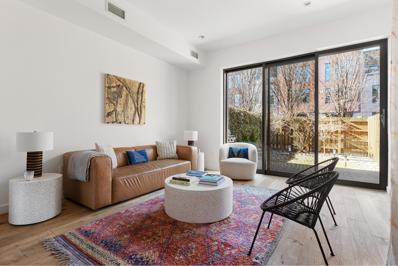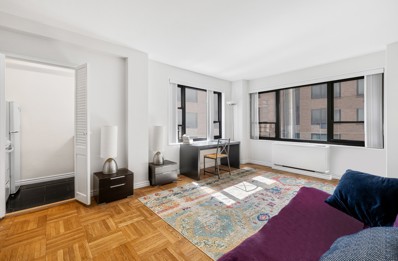New York NY Homes for Sale
- Type:
- Co-Op
- Sq.Ft.:
- n/a
- Status:
- NEW LISTING
- Beds:
- 1
- Year built:
- 1929
- Baths:
- 1.00
- MLS#:
- 3547556
- Subdivision:
- Turtle Bay Towers
ADDITIONAL INFORMATION
$2,500,000
2 Tudor City Pl Unit 14AN New York, NY 10017
- Type:
- Apartment
- Sq.Ft.:
- 2,125
- Status:
- NEW LISTING
- Beds:
- 3
- Year built:
- 1955
- Baths:
- 3.00
- MLS#:
- RPLU-5122981510
ADDITIONAL INFORMATION
Welcome home to Apt 14AN, an immaculate 3-bedroom/3-bath co-op in 2 Tudor City Place! Situated on a high floor, this exquisite residence offers a rare opportunity to indulge in sophisticated urban living with expansive eastern vistas. The living space is further enhanced by unobstructed northern views that overlook lush parks, providing a serene backdrop amidst the city's hustle. To the east, the iconic Pepsi-Cola sign in Long Island City frames the river views, adding a unique and picturesque element to the already stunning panorama. As you step into this meticulously designed 3-bedroom, 3-bathroom haven through the proper entry foyer, you'll immediately be impressed with the abundance of natural light streaming in through the large east facing windows off the spacious living area. The interior layout is thoughtfully arranged with two of the bedrooms boasting ensuite bathrooms, ensuring privacy and convenience for residents. The generously sized living room seamlessly flows into a separate dining area, perfect for entertaining guests or enjoying intimate meals against the backdrop of the city. Two terraces, including one wrap terrace, off the living and dining room add to the already luxurious feel of this home and offer an ideal spot for a lovely evening view or your morning coffee. For the culinary enthusiast, the open-plan chef's kitchen is a dream come true. Adorned with top-of-the-line appliances including a sub-zero fridge, a wine fridge, custom cabinetry, and sleek countertops, this kitchen offers both style and functionality. The primary suite is a sanctuary of luxury and comfort, featuring an en-suite bathroom and serene east and south facing views to wake up to every morning; three closets, including one oversized walk-in and cedar closet, offer ample storage. Two additional bedrooms provide ample space with multiple closets, each thoughtfully designed with comfort in mind. Apt 14AN stands out not only for its size and prime location but also for its exceptionally low monthly maintenance fee, making it a uniquely attractive offering in the market. Furthermore, this apartment trades with two parking spaces, providing a level of convenience and flexibility that is a rare find in the city. Buyers have the option to choose one or both spaces, catering to individual needs and preferences. This added benefit enhances the value of Apt 14AN, making it an even more desirable choice for those seeking a blend of luxury, convenience, and practicality. 2 Tudor City Place is a full-service post-war cooperative with a 24-hour doorman, resident manager, central laundry, resident storage rooms, bike storage and a parking garage with direct access to the lobby, and access to the fitness center across the street in 5 Tudor City. Conveniently located in the landmarked Tudor City neighborhood, residents are just moments away from an array of dining, shopping, and entertainment options, while also benefiting from easy access to transportation, including Grand Central Station, ensuring that the best of Manhattan is always within reach. There is an assessment in place until 2/2025
- Type:
- Apartment
- Sq.Ft.:
- 427
- Status:
- NEW LISTING
- Beds:
- n/a
- Year built:
- 1956
- Baths:
- 1.00
- MLS#:
- COMP-156116898178856
ADDITIONAL INFORMATION
Welcome to your new investment in the heart of the city! This meticulously renovated studio apartment at 225 E 46th St #12G boasts the luxury of a penthouse without the noise from above, offering you unparalleled tranquility and comfort. Currently, tenant occupied - showings with 24-hour notice. As you step into the apartment, you're greeted by an awe-inspiring New York City skyline through the window, showcasing a kaleidoscope of colors that will leave you mesmerized. With its ideal south and west-facing orientation, natural light floods the space, creating a bright and inviting atmosphere throughout the day. Situated on a corner, this apartment features an abundance of windows that capture sweeping views and ensure every corner is bathed in sunlight. The kitchen is adorned with a large window and a beautifully tiled backsplash, creating a perfect backdrop for your culinary adventures. Indulge in ultimate relaxation in the windowed bathroom, complete with modern amenities, including a remote-controlled temperature seat and washer water feature in the Japanese toilet bowls. Cherry hardwood floors lend an air of sophistication and warmth, seamlessly connecting each room. Storage will never be an issue with three spacious closets, providing ample space for all your belongings. Enjoy peace of mind with 24/7 doorman service and a resident superintendent living in the building, ensuring all your needs are met with utmost care. Take your leisure to new heights on the rooftop deck, or make use of the convenient elevator and well-appointed laundry room within the building. On-site parking is available for a fee, adding to the convenience of city living. This property is not only a place to call home but also a savvy investment opportunity. Benefit from low property taxes, monthly fees, and a hassle-free tenant application process with quick approval times. Nestled in a prime location, you'll find yourself just moments away from everything the city has to offer. Whether it's the YMCA with its 24/7 gym and indoor pool, the United Nations, public transportation hubs like buses and subways, or a myriad of shopping, dining, and entertainment options, everything you need is right at your doorstep. Don't miss the chance to make this exceptional property at 225 E 46th St #12G your own and experience urban living at its finest!
- Type:
- Apartment
- Sq.Ft.:
- 3,864
- Status:
- NEW LISTING
- Beds:
- 4
- Year built:
- 1967
- Baths:
- 5.00
- MLS#:
- RPLU-798322980109
ADDITIONAL INFORMATION
Enjoy spectacular South and West views from this elegant Duplex Penthouse home, which offers a Park Avenue sensibility along with remarkable value at nearly 4,000 sq ft. The grand foyer leads to a Living Room with a wood burning fireplace and stunning east river and city views. The elegant Dining Room offers equally striking vistas, along with an Eat-In Kitchen featuring professional grade appliances plus a Butler's Pantry with wet-bar, wine storage and a Powder Room. A Library/Fourth Bedroom with en-suite bath completes this floor and a grand staircase, private elevator, or staff stairway connect to the upper level. The Upper Level (38th flr.) boasts three bedrooms and a staff room with a laundry area and private bath. The primary Bedroom features a large marble Bathroom, walk-in closet, and magnificent views, while two additional large bedrooms with walk-in closets and en-suite baths complete the floor. High ceilings and cedar closets abound along with Central A/C and beautiful d cor. Amenities: Fitness Center; Pilates Studio; Private lounge with Entertainment & Conference Rooms; Golf simulator; Billiards Room; in-house Dry Cleaning; Sun Decks and Garage. Pets welcome. Apartments can be purchased with a Qualified Personal Residential Trust. All buyers welcome with US based assets. 75% financing permitted.
- Type:
- Apartment
- Sq.Ft.:
- n/a
- Status:
- NEW LISTING
- Beds:
- n/a
- Year built:
- 1929
- Baths:
- 1.00
- MLS#:
- RPLU-63222974062
ADDITIONAL INFORMATION
Welcome to your new home at Turtle Bay Towers; Downtown Loft living with the convenience of Midtown. As you enter the apartment the recently upgraded new Oak Plank floors look beautiful and brings a warmth throughout the living space. There are soaring 12 + foot beamed ceilings throughout the hallway and living space. The apartment has 3 large closets and an extra-large storage area under the sleep loft. At the far end of the apartment in the living room, enjoy the oversized windows which drench the space in natural light, opening up to the lively streets beyond for a quintessential New York living experience. The "stand-up" sleeping loft fits a queen size bed. The modern galley kitchen has stainless steel appliances and custom cabinetry, along with beautiful backsplash mosaic tiles. The renovated bathroom has a large dressing area with a wall of mirrored doors to your custom closet, marble and mosaic tiles and a deep soaking tub. The building amenities include 24 hour doorman, live-in super, laundry on floors 3 through 18 (inclusive), a roof deck, bike room and storage lockers (for rent). Turtle Bay Towers is a flexible condop that welcomes diplomats, is pet friendly, permits pied-a-terre ownership and allows parents to purchase for use by their children. The building does not require a board interview and operates under "condo rules." Located close to both Grand Central Terminal & the United Nations with excellent options for public transportation, Michelin-starred restaurants and just one block from the Dag Hammarskjold Plaza, which hosts a year round Greenmarket every Wednesday.
- Type:
- Apartment
- Sq.Ft.:
- 1,430
- Status:
- NEW LISTING
- Beds:
- 1
- Year built:
- 1986
- Baths:
- 2.00
- MLS#:
- OLRS-00011357883
ADDITIONAL INFORMATION
Experience unparalleled penthouse living along the East River at Penthouse 52A, a truly one-of-a-kind and rare residence now available at 100 United Nations Plaza in Midtown's Turtle Bay. This exceptional one-bedroom, one-and-a-half bathroom home offers nearly 500 square feet of private outdoor space and 360-degree views spanning the north, south, east, and west. Designed by the renowned architectural firm SLCE, Penthouse 52A stands as the pinnacle (on top of 21 other penthouses) of 100 UNP. Expansive terraces wrap around and offer unmatched vistas of the East River and New York skyline, including iconic landmarks like the Empire State Building, Chrysler Building, and One World Trade. The interiors are framed by views of this iconic skyline and bathed in natural light throughout the day. Made for effortless entertaining, an open, lofty living room extends to a windowed, corner dining spread and a separate entertainment nook and wet-bar. An open kitchen is equipped with high-end induction cook-top, stainless steel appliances, a breakfast bar, and refined finishes throughout. A powder room offers further ease and convenience and a private elevator from the 50th floor services just this residence, creating a bespoke, penthouse experience. Secluded on the other side of the elevator, the primary en-suite with a private terrace, is spacious and bright with an area to expand an existing walk-in closet, create a dressing room, or furnish with additional seating. An en-suite bathroom is complete with luxurious fittings such as a custom stall shower with body sprays, a Jacuzzi tub, and mood-enhancing lighting. The entire residence has been fitted with advanced lighting system and built-in sound system and features living spaces set under lofty, soaring ceiling heights and architecturally stunning, sloped windowed walls. A full service, top-tier building includes amenities such as 24-hour concierge, fitness center, and garage parking. Residents can also enjoy the beautifully designed private garden plaza by renowned landscape architect Thomas Balsley, enhancing the serene living experience. Located near Grand Central and other key Manhattan landmarks, with pet-friendly policies and a 2% transfer fee payable by the buyer, this residence is an unparalleled opportunity to own a piece of New York City's elite real estate. Perfect as a lavish pied-a`-terre, it offers the ultimate in style, convenience, and luxury. *Upcoming Assessment of $2416.55/month (6/1/2024-9/1/2026). *Some pictures may be virtually staged.
- Type:
- Apartment
- Sq.Ft.:
- 1,875
- Status:
- NEW LISTING
- Beds:
- 2
- Year built:
- 2001
- Baths:
- 3.00
- MLS#:
- RPLU-33422831946
ADDITIONAL INFORMATION
Welcome to Unit 49E at 845 United Nations Plaza, a fully established condo community offering comfortable homes, ease of living, and affordability, at the heart of Midtown East, Manhattan. Limited Edition E line, not the typical E line: This unique 1,875 square-feet home is lofty, featuring two bedrooms and three full marble bathrooms, along with the option of converting the intended dining area into a third bedroom. The home is located on the northeast and west corner of this cherished residential building displaying views of the NYC, and the Queen's skylines from every angle. The spacious living room creates the perfect setting for relaxing, working or entertaining guests, while the enclosed styled windowed-kitchen is fit for those cooking enthusiasts. The comfort extends throughout the two well-sized bedrooms each on opposite sides. Privacy also comes with the home. The 10' floor to ceiling glass curtain walls cast the ever-changing shades of sunsets. This home was recently painted, and is ready to be sold. The building staff, and curated amenities ensure that you live in style and convenience featuring a courtyard garden, outdoor playground, an indoor playroom, dedicated concierge service, valet parking, wine cellar, plus a full service Health Club with a heated saline pool, steam, and sauna. The building's full time doorman stands ready to welcome you and your guests home each day, adding yet another layer of comfort and ease to your lives. For residents who treasure pet companions, the building is pet-friendly, featuring a playpen. The building community is located in a vibrant and dynamic part of the city with access to local transportation, the promenade along the East River, the UN Headquarters, and multiple civic and service amenities. The Farmers Market visits the adjacent plaza every Wednesday from spring to fall. This masterfully designed condominium tower measures 77 by 177 feet or 23 44 meters, with a slenderness ratio of 11:1 located along the East River, and right across the UN Headquarters. The building was constructed with concrete to increase its wind resistance. When comparing price per foot basis, please note this building is unlike most condominiums around the city. The structure was designed to have a Tuned Mass Damper, TMD, or Harmonic Absorber/Seismic Damper, not all square footage is created equal. This home is priced at $1,573 per square foot, and given the quality of construction, amenities, and service, this condo offers anything but value. Pictures coming soon, but don't wait, schedule a viewing.
$1,849,000
240 E 47th St Unit 37C New York, NY 10017
- Type:
- Apartment
- Sq.Ft.:
- 1,433
- Status:
- NEW LISTING
- Beds:
- 2
- Year built:
- 1982
- Baths:
- 3.00
- MLS#:
- RPLU-5122919202
ADDITIONAL INFORMATION
The Apartment Welcome to this high floor Large 2 bed/2,5 bath at the Dag Hammarskjold Tower, white-glove modern Condo! Step into the epitome of Manhattan living at 240 East 47th Street, Unit 37C, situated in the heart of Midtown East, one of the city's most vibrant and beloved neighborhoods! This condominium boasts an expansive 1,433 square feet of open space. This single floor gem defines comfort with a touch of luxury highlighted by stunning city and river views. Each room illustrates an artful blend of comfort and style, with spacious layouts ensuring an easy flow throughout - an urban sanctuary that plays with light and vastness. In-Unit Washer/Dryer is allowed. Enjoy your private terrace while dining alfresco. Each exposure to East and Northwest provides natural light and an unbeatable view that will surely be the backdrop to many cherished memories. For those who love to cook, the well-maintained kitchen features modern appliances including a dish-washer and cabinets galore.. The living and dining areas offer ample space to entertain, relax, or simply take in the remarkable cityscape. This pet-friendly home ensures that your furry friends are part of the NYC living experience. The Building Take delight in the full spectrum of amenities that the post-war, 233 units high-rise building has to offer. This includes : a white-glove service for your everyday needs, a Swimming-Pool, Health club, Children's Playroom to ensure your youngsters' amusement, a spacious Laundry Room, Private Storage, Luggage Room and a fantastic Lounge located on the 43rd floor, a communal space to mix and mingle, and for your private receptions. Enjoy the tranquility of the street level garden, or breath taking views from the roof deck, a personal escape from the hustle and bustle of city life. A full-time doorman adds a touch of tradition, helping to ensure your security and peace of mind. With the convenience of 4 elevators and direct access to the garage, this residence has it all, creating an effortless urban higher living experience. With the city's top restaurants, and efficient transportation hubs right at your doorstep, this unit is a walker's paradise. It's undeniably the perfect spot for anyone craving the full NYC experience in style. The building provides easy access to the United Nations, international missions and consulates, Midtown offices and Grand Central Terminal. Nearby gourmet groceries include Amish Market, Grand Central Market and the Wednesday Greenmarket at Dag Hammarskjold Plaza. From Michelin-starred Sushi Yasuda to neighborhood favorites Deux Amis, Amma, Peking Duck House, Yara, myriad dining options abound. Dag Hammarskjold Tower is served by the Select Bus Service along Second and Third Avenues, the 4, 5, 6, 7, E and M trains and a Citi Bike docking station just across East 47th Street. Use it as your Prime Residence, Investment or Pied-a-Terre. Don't let this opportunity pass; schedule your personal tour today and find your own slice of the Big Apple!
- Type:
- Apartment
- Sq.Ft.:
- n/a
- Status:
- Active
- Beds:
- n/a
- Year built:
- 1928
- Baths:
- 1.00
- MLS#:
- COMP-155813948217974
ADDITIONAL INFORMATION
7th-floor studio with southern exposure and partial river views. Unit features a brand-new gut-renovated bathroom. Straight-line studio with plenty of closet space. Modern kitchenette with two burner electric cooktop, mini fridge and microwave oven. Pied-a-terres, co-purchasing, gifting, and guarantors are allowed. 25 Tudor City Place is a completely smoke-free building, and welcomes cats but not dogs. Electricity, heat, and water are included in the monthly maintenance. Dating to 1929, this historic Gothic Revival building features an intricately designed façade and a grand lobby with artful stained glass windows and dark wood accents. The very convenient location is in the heart of Midtown Manhattan but set on a tranquil tree-lined street directly across from the privately owned Tudor City Park and Garden. There is a full-time doorman and on-site amenities include a roof deck with stunning Midtown views, a laundry room, a bike room, and common storage. The Midtown office district and vibrant restaurant scene of First and Second Avenues are close by, and nearby Grand Central Station provides rapid transportation anywhere in New York. There is an additional assessment of $390.60 per month through May 2024 for local law 11 facade work.
$2,637,500
135 E 47th St Unit 20B New York, NY 10017
- Type:
- Apartment
- Sq.Ft.:
- 969
- Status:
- Active
- Beds:
- 2
- Year built:
- 2024
- Baths:
- 2.00
- MLS#:
- RPLU-5122973072
ADDITIONAL INFORMATION
Introducing Monogram New York, Manhattan's newest collection of luxury residences nestled in the heart of the city's New Midtown at 135 East 47th Street. This collection of meticulously designed condominium homes draws inspiration from the timeless allure of classic New York City glamour fused with a distinctly modern perspective. Welcome home to Monogram New York where a life of unparalleled luxury and convenience in the heart of Manhattan's New Midtown awaits you. Residence 20B is a roomy 2 bedroom - 2 bathroom - 969 square foot North Facing residence with 10' ceilings, fullen-suite and guest baths, terrific closet space, exorbitant light, and floor-to-ceiling windows. Designed by Neri&Hu, the kitchen emphasizes tranquility, with clean, vertical lines and the use of natural materials to create a serene ambiance. Amongst kitchens, it stands out with its honed Calacatta Monet Marble countertops & backsplashes, accompanied by sleek Kallista faucets. Storage is both stylish and functional, with fluted, natural light oak cabinet doors, and upper-cabinets finished in dark bronze & reeded glass with grey-tinted mirror backing. A hidden pantry includes a built-in bar / appliance drawer, concealed cleverly behind a convenient pocket door. For culinary enthusiasts, the kitchen boasts top-of-the-line Gaggenau and Bosch appliances, marrying style and functionality seamlessly. Discover a blend of opulence and practicality in the bathroom design, where custom dark bronze vanities pair with pristine white Carrara tops and magnifying mirrors to add a touch of sophistication. Relish the warmth of underfloor heating (primary and perimeter bathrooms only) and the seclusion of tall reeded glass shower dividers. The contemporary charm is completed by wall-mounted Kallista fixtures and full-height fluted Bianco Carrara marble walls, with matching honed Bianco Carrara marble floors and bronze shelving that merge convenience with chic style. Monogram is committed to the health and comfort of its residents, offering a comprehensive range of wellness solutions throughout its suite of indoor and outdoor amenities. Indulge in self-care in its spa-like, private wellness spaces, or retreat to the Crest Club, a rooftop oasis boasting panoramic terraces, a cozy reading room with a fireplace, a chic bar, and an elegant private dining area with a professional catering kitchen. LIVunLtd will elevate your lifestyle with personalized living solutions, such as the arrangement of travel, bespoke event planning, access to private chefs, coordination of catering services, securing event tickets and reservations, and meticulous housekeeping. To gain more a more intimate knowledge of Monogram New York, book a private in-person or virtual viewing, which will be tailored to your schedule and preferences. Experience Monogram New York and embrace a life of unparalleled luxury and convenience in the heart of Manhattan's New Midtown! Additional state-of-the-art or modern features include - but are not limited to - wide light-oak flooring, insulated glass in-swing casement windows, smart-home thermostats, Bosch Washer & Dryer, over-sized closet space, and an efficient layout engineered to maximize potential furniture solutions. The complete offering terms are in an offering plan available from Sponsor. Sponsor: Lex 47th Property Owner LLC, 477 Madison Avenue, 6th Floor, New York, New York 10022 . File no. CD210269. The artist representations and interior decorations, finishes, appliances, and furnishings are provided for illustrative purposes only. All dimensions and ceiling heights are approximate. Equal housing opportunity.
- Type:
- Apartment
- Sq.Ft.:
- n/a
- Status:
- Active
- Beds:
- n/a
- Year built:
- 1940
- Baths:
- 1.00
- MLS#:
- RPLU-63222970478
ADDITIONAL INFORMATION
Once you enter into a world of potential and artistic vision! This charming studio, beckons the creative soul within. Imagine the possibilities as you enter this spacious sanctuary, offering room for your bed, sofa, dining table, and a dedicated office space. The large-windowed eat-in kitchen and bathroom exude a timeless elegance, while the generous closet space ensures your belongings find their perfect home. Nestled within the historic Beekman Court, a pre-war co-op building boasting a full-time doorman and live-in superintendent, this darling abode epitomizes classic New York living. Take advantage of the laundry facilities in the basement, and revel in the freedom to welcome pets and embrace pied- -terre ownership. Located on a pretty Midtown block, indulge in easy access to a myriad of culinary delights, trendy shops, and seamless public transportation options. Bring your contractor and let your imagination run wild - your masterpiece awaits in this quintessential New York gem!
- Type:
- Apartment
- Sq.Ft.:
- 325
- Status:
- Active
- Beds:
- n/a
- Year built:
- 1929
- Baths:
- 1.00
- MLS#:
- RPLU-5122954942
ADDITIONAL INFORMATION
Sunny studio at pet friendly Woodstock Tower with views of the Park, East River and Bridge North and East. Features include a renovated kitchen with a full oven, full size refrigerator and imported stone counter tops with breakfast bar. A large sleeping alcove can accommodate a king size wall bed. Rich wood floor throughout with removable AC. This studio has 4 closets. Bathroom has been upgraded with new fixtures. and a full-size soaking tub. Heat, hot water and electric are included in the very low maintenance. The Woodstock Tower prides itself on being a full-service establishment, renowned for its well-maintained condition and solid financial standing. The maintenance fees cover the cost of heat, hot water, and electricity, adding to the convenience and ease of living in this remarkable building. Whether it's a pied-a-terre, primary residence, or a co purchase with parents, all arrangements are welcome. Residents can enjoy the serene ambiance of the landscaped backyard and make use of the convenient laundry facilities located on the main floor lobby level. Additional amenities such as a fitness center and storage space are available for a nominal extra charge. Moreover, this pet-friendly community is just a stone's throw away from two iconic parks, both boasting delightful playgrounds. Amidst the picturesque Tudor-style buildings, you'll find a warm and welcoming community with an amiable building staff. Its strategic location offers convenient access to all subway lines, as well as being in close proximity to Grand Central and Penn Station, enabling effortless exploration of every corner of the city.
$1,100,000
254 Park Ave Unit 7B New York, NY 10017
- Type:
- Apartment
- Sq.Ft.:
- 900
- Status:
- Active
- Beds:
- 2
- Year built:
- 1913
- Baths:
- 2.00
- MLS#:
- RPLU-1032522972994
ADDITIONAL INFORMATION
Enter this immaculately designed unit to experience soaring 13.5' ceilings, a private terrace, generously proportioned bedrooms, multiple walk-in closets and opportunities for storage. The kitchen is finished with stone countertops and features a Liebherr refrigerator complete with ice maker and stainless-steel appliances that include a gas cooktop, chef's oven, integrated BOSCH dishwasher, plus a Miele hood. Floors and walls in the primary bathrooms are also clad in stone, with Kohler bath fixtures and chrome accessories which create contemporary accents. Nestled within a historic French limestone building originally constructed in 1913 and converted to condominium residences in 2008, 254 Park Avenue South exudes timeless charm and sophistication. Residents enjoy access to an array of amenities, including a private gym with Peloton bikes and boxing bags, a resident lounge with large screen TV and gaming tables, as well as 24-hour concierge services and a live-in resident manager. Perfectly situated near Madison Square Park, Gramercy Park, Union Square, and the vibrant Village, residents benefit from unparalleled access to renowned dining establishments, trendy shops, and cultural attractions. With convenient proximity to various public transportation options, including subway lines and bus routes, exploring the city has never been easier. Experience the epitome of downtown loft living at 254 Park Avenue South #7B - where luxury meets convenience in the heart of Manhattan.
- Type:
- Apartment
- Sq.Ft.:
- n/a
- Status:
- Active
- Beds:
- n/a
- Year built:
- 1928
- Baths:
- 1.00
- MLS#:
- RPLU-33422943007
ADDITIONAL INFORMATION
An oasis in Midtown with close proximity to Grand Central Station awaits you! Welcome home to iconic 25 Tudor City Place. This very charming corner studio, with impeccable southeast light and stunning river views through steel casement windows, from the sixteenth floor. It is the perfect choice for a first time home purchaser or someone seeking a pied-a-terre. Situated in close proximity to the UN. With its prewar charm including stained glass windowed lobby and tapestries this exquisite, privately maintained Tudor City Park and Garden await you as you exit your bldg.,creating a calm and relaxing retreat in the heart of the city. This studio, with its original hardwood floors, beautifully beamed ceilings, a recently renovated kitchen complete with stainless steel appliances, microwave oven, new cabinets, ample closet space and a classic prewar bathroom.This is a smoke free building, cats are permitted. Electricity, heat and water are INCLUDED in the monthly maintenance. For those who desire for a respite from busy city life, this is your answer. 25 Tudor City Place is a landmarked ,Gothic Revival coop bldg.It is a full service building with 24 hour doorman, a beautiful rooftop lounge with panoramic views of the Empire State and Chrysler bldgs. There is a gym(for a fee),laundry in bldg. as well as a gourmet cafe (ATM access). as well as bike and common storage, ,with a dry cleaner/ tailor and post office in the bldg. next door. With such close proximity to a multitude of restaurants, a charming wine store and various food shops you have found all the qualities of quaint village in the heart of midtown east. Pied-a terres',Guarantors and Parents purchasing for children is permitted with board approval. Subletting is also permitted with Board Approval.
- Type:
- Apartment
- Sq.Ft.:
- 800
- Status:
- Active
- Beds:
- 1
- Year built:
- 1964
- Baths:
- 1.00
- MLS#:
- OLRS-1555258
ADDITIONAL INFORMATION
Beautifully Renovated, Bright & Spacious! This Very Large One-Bedroom Apartment is Bathed in Glorious Morning Sunshine and Boasts Lovely City Views! Step Through the Welcoming Foyer Enhanced with Sleek Light Wood Plank Flooring Extending Throughout the Apartment, Leading You into the Semi-Open Kitchen Equipped with Stainless-Steel Appliances, Polished Granite Countertops, Extensive Storage in the Spacious White Cabinetry, and a Convenient Breakfast Bar! The Expansive Living Area Is Perfect for Hosting Gatherings, Dining, Unwinding, a Home Office, and Even a Place for Some Exercise Equipment —All in One Grand Space! The Massive Bedroom Features a Vast Walk-In Custom California Closet, Ample Room for a King-Sized Bed, Bedside Tables, Dressers, Additional Shelving, and Still Leaves Plenty of Room to Roam. A Wall of Windows Ushers in Abundant Natural Light and Offers Serene Eastern Views. The Bathroom Shines, Showcasing a Pristine New Vanity and Ample Storage Space. Storage Abounds Throughout with Four Closets: A Very Deep Entry Closet, A Broad Linen/Utility Closet, An Extra Hallway Closet, and A Spacious Walk-In Bedroom Closet, Ensuring All Your Storage Needs Are Met. Flexible Viewings. Please Contact Agent to Schedule Your Visit Today! Building Details: Enjoy Seamless Access to the Exquisite Rooftop Deck, Furnished and Landscaped, Offering Breathtaking Views of the River and Skyline. This Full-Service 24-Hour Doorman Building, Featuring Dedicated Full-Time Staff, Live-In Super, a Recently Updated Lobby, a Newly Renovated Laundry Facility. Complimentary Luggage Storage Available on Every Floor. Flexible Ownership Options Including Pied-A-Terre, Co-Purchasing, Gifting, and Subletting Are All Permitted. The Building Is Also Pet-Friendly! Neighborhood & Location: Prime Location at the Intersection of 48th Street and 2nd Avenue, just a Short Walk to Grand Central Station and Multiple Subway Lines. The Building Boasts a Pristine, 24-Hour Large Food Market, Providing Ultimate Convenience Right at Your Doorstep. Several Parking Garages Conveniently Located on the Block.
ADDITIONAL INFORMATION
Exquisite Urban Living at The Delegate. Welcome to your dream abode, pied-a-terre, or turn-key investment property in the heart of Manhattanâs vibrant East Side! Nestled in the heart of the prestigious Turtle Bay neighborhood, this great space offers the flexibility of a 1 bedroom or wide open Studio layout. Enjoy the convenience of being steps away from renowned dining destinations, upscale shopping boutiques, world-class entertainment venues, and lush green spaces. This east-facing apartment is fitted with a wall of City quiet windows for added light and for maximum noise reduction in the city that never sleeps. In the bedroom, the rear wall is filled with large closets for plenty of storage space, with an additional three closets throughout the apartment to keep everything tidy and organized. The large living area is also spacious, easily fitting a separate living room and dining room. You may also opt for a living room and separate work-from-home office space setup instead. In the kitchen, enjoy cooking on the gas range stove and granite countertops, along with a dishwasher, and full sized refrigerator, all stainless steel. With low monthly taxes and common charges, The Delegate Condominium also offers an attentive staff including a full time doorman and a wonderful live-in superintendent. There is also a rooftop with 360 degree views of Turtle bay, the Chrysler building, and across the East river into Long Island City. Other services include extra storage spaces for rent, a modern laundry room, and bike storage. Pets are allowed, along with subleasing. Just minutes from Grand Central, you are conveniently situated to experience all of New York City and more, with access to the 4, 5, 6, 7, Shuttle to Times Square, the Metro North, and LIRR in addition to various buses and Citi-bike stations. Schedule your viewing appointment today to see the best valued condo in Turtle Bay.
- Type:
- Apartment
- Sq.Ft.:
- n/a
- Status:
- Active
- Beds:
- 1
- Year built:
- 1926
- Baths:
- 1.00
- MLS#:
- COMP-155668774715347
ADDITIONAL INFORMATION
A spacious, light-filled, and peaceful corner 1BR home with a beautiful fireplace in prime Tudor City. This serene prewar home, in excellent condition, features a windowed eat-in kitchen with stainless appliances, wood cabinetry, and ample counter space. The gracious living/dining area, with bright north and east exposures, is anchored by a glorious wood burning fireplace. The large bedroom easily fits a king-sized bed, and there is a beautiful marble bath. Other prewar details include high ceilings, hardwood floors, and casement windows. Plenty of closet space and storage throughout this spacious home. This quiet elevator coop, nestled amid the parks of tranquil Tudor City, has a live-in super, laundry and a video intercom system. Common storage, bicycle storage and the rarest of amenities, firewood storage, are available. Close to all transportation, including Grand Central. Co-purchasing is allowed, but not pied a terre. 70% financing permitted.
- Type:
- Apartment
- Sq.Ft.:
- 310
- Status:
- Active
- Beds:
- n/a
- Year built:
- 1929
- Baths:
- 1.00
- MLS#:
- RPLU-33422967902
ADDITIONAL INFORMATION
SPONSOR UNIT - NO BOARD APPROVAL NEEDED Gut renovated studio in full service Tudor City building. Welcome home to this pristine studio apartment. The home was totally gut renovated down to the studs. It has two large windows and recessed LED overhead lights, hardwood flooring throughout, two closets, and large marble bathroom with a walk- in- shower with European glass door. The brand new kitchen has granite countertops with a peninsula that provides a ton of storage, a two burner stove, dishwasher, white lacquer cabinets, full-size stainless steel refrigerator, dishwasher, and a stainless steel convection microwave. There is also an air conditioner and new custom radiator millwork. The already low maintenance includes electric, A/C, heat, and water. Take in scenic city views from the building's roof deck. Amenities include a 24/7 doorman, an on-site laundry room as well as a community room complete with river views. The 2,000 square foot fitness center had been recently renovated and provides river views while working out. With it's own park right outside your door, Tudor City is an oasis in the middle of the city. It is the Perfect Midtown location. Overlooking the UN and easy access to restaurants, shopping, Midtown offices, and tons of transportation options including Grand Central which is a few blocks from the building and a Citibike dock on 43rd street. Pets are allowed with board approval. The building is smoke free.
$1,041,300
135 E 47th St Unit 7C New York, NY 10017
- Type:
- Apartment
- Sq.Ft.:
- 529
- Status:
- Active
- Beds:
- 1
- Year built:
- 2024
- Baths:
- 1.00
- MLS#:
- RPLU-5122965423
ADDITIONAL INFORMATION
Introducing Monogram New York, Manhattan's newest collection of luxury residences nestled in the heart of the city's New Midtown at 135 East 47 th Street. This collection of meticulously designed condominium homes draws inspiration from the timeless allure of classic New York City glamour fused with a distinctly modern perspective. Welcome home to Monogram New York where a life of unparalleled luxury and convenience in the heart of Manhattan's New Midtown awaits you. Residence 7C is an efficiently expressed 1 bedroom - 1 bathroom North facing residence with 10' ceilings, gorgeous marble bath, floor-to-ceiling windows, andstate-of-the-artconveniences. Designed by Neri&Hu, the kitchen emphasizes tranquility, with clean, vertical lines and the use of natural materials to create a serene ambiance. Amongst kitchens, it stands out with its honed Calacatta Monet Marble countertops & backsplashes, accompanied by sleek Kallista faucets. Storage is both stylish and functional, with fluted, natural light oak cabinet doors, and upper-cabinets finished in dark bronze & reeded glass with grey-tinted mirror backing. A hidden pantry includes a built-in bar / appliance drawer, concealed cleverly behind a convenient pocket door. For culinary enthusiasts, the kitchen boasts top-of-the-line Gaggenau and Bosch appliances, marrying style and functionality seamlessly. Discover a blend of opulence and practicality in the bathroom design, where custom dark bronze vanities pair with pristine white Carrara tops and magnifying mirrors to add a touch of sophistication. Relish the warmth of underfloor heating (primary and perimeter bathrooms only) and the seclusion of tall reeded glass shower dividers. The contemporary charm is completed by wall-mounted Kallista fixtures and full-height fluted Bianco Carrara marble walls, with matching honed Bianco Carrara marble floors and bronze shelving that merge convenience with chic style. Monogram is committed to the health and comfort of its residents, offering a comprehensive range of wellness solutions throughout its suite of indoor and outdoor amenities. Indulge in self-care in its spa-like, private wellness spaces, or retreat to the Crest Club, a rooftop oasis boasting panoramic terraces, a cozy reading room with a fireplace, a chic bar, and an elegant private dining area with a professional catering kitchen. LIVunLtd will elevate your lifestyle with personalized living solutions, such as the arrangement of travel, bespoke event planning, access to private chefs, coordination of catering services, securing event tickets and reservations, and meticulous housekeeping. To gain more a more intimate knowledge of Monogram New York, book a private in-person or virtual viewing, which will be tailored to your schedule and preferences. Experience Monogram New York and embrace a life of unparalleled luxury and convenience in the heart of Manhattan's New Midtown! Additional state-of-the-art or modern features include - but are not limited to - wide light-oak flooring, insulated glass in-swing casement windows, smart-home thermostats, Bosch Washer & Dryer, over-sized closet space, and an efficient layout engineered to maximize potential furniture solutions. The complete offering terms are in an offering plan available from Sponsor. Sponsor: Lex 47th Property Owner LLC, 477 Madison Avenue, 6th Floor, New York, New York 10022 . File no. CD210269. The artist representations and interior decorations, finishes, appliances, and furnishings are provided for illustrative purposes only. All dimensions and ceiling heights are approximate. Equal housing opportunity.
$1,594,400
135 E 47th St Unit 11G New York, NY 10017
- Type:
- Apartment
- Sq.Ft.:
- 716
- Status:
- Active
- Beds:
- 1
- Year built:
- 2024
- Baths:
- 1.00
- MLS#:
- RPLU-5122965432
ADDITIONAL INFORMATION
Introducing Monogram New York, Manhattan's newest collection of luxury residences nestled in the heart of the city's New Midtown at 135 East 47 th Street. This collection of meticulously designed condominium homes draws inspiration from the timeless allure of classic New York City glamour fused with a distinctly modern perspective. Welcome home to Monogram New York where a life of unparalleled luxury and convenience in the heart of Manhattan's New Midtown awaits you. Residence 11G is a generous 1 bedroom -1 bathroom716 square foot corner home with separate Home Office and10' ceilings. It features a marbled bathroom, South and West facing exposures, terrific closet space, outstanding light, and floor-to-ceiling windows. Designed by Neri&Hu, the kitchen emphasizes tranquility, with clean, vertical lines and the use of natural materials to create a serene ambiance. Amongst kitchens, it stands out with its honed Calacatta Monet Marble countertops & backsplashes, accompanied by sleek Kallista faucets. Storage is both stylish and functional, with fluted, natural light oak cabinet doors, and upper-cabinets finished in dark bronze & reeded glass with grey-tinted mirror backing. A hidden pantry includes a built-in bar / appliance drawer, concealed cleverly behind a convenient pocket door. For culinary enthusiasts, the kitchen boasts top-of-the-line Gaggenau and Bosch appliances, marrying style and functionality seamlessly. Discover a blend of opulence and practicality in the bathroom design, where custom dark bronze vanities pair with pristine white Carrara tops and magnifying mirrors to add a touch of sophistication. Relish the warmth of underfloor heating (primary and perimeter bathrooms only) and the seclusion of tall reeded glass shower dividers. The contemporary charm is completed by wall-mounted Kallista fixtures and full-height fluted Bianco Carrara marble walls, with matching honed Bianco Carrara marble floors and bronze shelving that merge convenience with chic style. Monogram is committed to the health and comfort of its residents, offering a comprehensive range of wellness solutions throughout its suite of indoor and outdoor amenities. Indulge in self-care in its spa-like, private wellness spaces, or retreat to the Crest Club, a rooftop oasis boasting panoramic terraces, a cozy reading room with a fireplace, a chic bar, and an elegant private dining area with a professional catering kitchen. LIVunLtd will elevate your lifestyle with personalized living solutions, such as the arrangement of travel, bespoke event planning, access to private chefs, coordination of catering services, securing event tickets and reservations, and meticulous housekeeping. To gain more a more intimate knowledge of Monogram New York, book a private in-person or virtual viewing, which will be tailored to your schedule and preferences. Experience Monogram New York and embrace a life of unparalleled luxury and convenience in the heart of Manhattan's New Midtown! Additional state-of-the-art or modern features include - but are not limited to - wide light-oak flooring, insulated glass in-swing casement windows, smart-home thermostats, Bosch Washer & Dryer, over-sized closet space, and an efficient layout engineered to maximize potential furniture solutions. The complete offering terms are in an offering plan available from Sponsor. Sponsor: Lex 47th Property Owner LLC, 477 Madison Avenue, 6th Floor, New York, New York 10022 . File no. CD210269. The artist representations and interior decorations, finishes, appliances, and furnishings are provided for illustrative purposes only. All dimensions and ceiling heights are approximate. Equal housing opportunity.
$1,444,400
135 E 47th St Unit 14D New York, NY 10017
- Type:
- Apartment
- Sq.Ft.:
- 632
- Status:
- Active
- Beds:
- 1
- Year built:
- 2024
- Baths:
- 1.00
- MLS#:
- RPLU-5122965424
ADDITIONAL INFORMATION
Introducing Monogram New York, Manhattan's newest collection of luxury residences nestled in the heart of the city's New Midtown at 135 East 47 th Street. This collection of meticulously designed condominium homes draws inspiration from the timeless allure of classic New York City glamour fused with a distinctly modern perspective. Welcome home to Monogram New York where a life of unparalleled luxury and convenience in the heart of Manhattan's New Midtown awaits you. Residence14D is a split-layout 1 bedroom - 1 bathroom 632 square foot apartment with three exposures facing South, East, and North. It has10' ceilings, a marble bath, terrific closet space, outstanding light, and floor-to-ceiling windows. Designed by Neri&Hu, the kitchen emphasizes tranquility, with clean, vertical lines and the use of natural materials to create a serene ambiance. Amongst kitchens, it stands out with its honed Calacatta Monet Marble countertops & backsplashes, accompanied by sleek Kallista faucets. Storage is both stylish and functional, with fluted, natural light oak cabinet doors, and upper-cabinets finished in dark bronze & reeded glass with grey-tinted mirror backing. A hidden pantry includes a built-in bar / appliance drawer, concealed cleverly behind a convenient pocket door. For culinary enthusiasts, the kitchen boasts top-of-the-line Gaggenau and Bosch appliances, marrying style and functionality seamlessly. Discover a blend of opulence and practicality in the bathroom design, where custom dark bronze vanities pair with pristine white Carrara tops and magnifying mirrors to add a touch of sophistication. Relish the warmth of underfloor heating (primary and perimeter bathrooms only) and the seclusion of tall reeded glass shower dividers. The contemporary charm is completed by wall-mounted Kallista fixtures and full-height fluted Bianco Carrara marble walls, with matching honed Bianco Carrara marble floors and bronze shelving that merge convenience with chic style. Monogram is committed to the health and comfort of its residents, offering a comprehensive range of wellness solutions throughout its suite of indoor and outdoor amenities. Indulge in self-care in its spa-like, private wellness spaces, or retreat to the Crest Club, a rooftop oasis boasting panoramic terraces, a cozy reading room with a fireplace, a chic bar, and an elegant private dining area with a professional catering kitchen. LIVunLtd will elevate your lifestyle with personalized living solutions, such as the arrangement of travel, bespoke event planning, access to private chefs, coordination of catering services, securing event tickets and reservations, and meticulous housekeeping. To gain more a more intimate knowledge of Monogram New York, book a private in-person or virtual viewing, which will be tailored to your schedule and preferences. Experience Monogram New York and embrace a life of unparalleled luxury and convenience in the heart of Manhattan's New Midtown! Additional state-of-the-art or modern features include - but are not limited to - wide light-oak flooring, insulated glass in-swing casement windows, smart-home thermostats, Bosch Washer & Dryer, over-sized closet space, and an efficient layout engineered to maximize potential furniture solutions. The complete offering terms are in an offering plan available from Sponsor. Sponsor: Lex 47th Property Owner LLC, 477 Madison Avenue, 6th Floor, New York, New York 10022 . File no. CD210269. The artist representations and interior decorations, finishes, appliances, and furnishings are provided for illustrative purposes only. All dimensions and ceiling heights are approximate. Equal housing opportunity.
- Type:
- Apartment
- Sq.Ft.:
- 478
- Status:
- Active
- Beds:
- n/a
- Year built:
- 2024
- Baths:
- 1.00
- MLS#:
- RPLU-5122965422
ADDITIONAL INFORMATION
Introducing Monogram New York, Manhattan's newest collection of luxury residences nestled in the heart of the city's New Midtownat 135 East 47 th Street. This collection of meticulously designed condominium homes draws inspiration from the timeless allure of classic New York City glamour fused with a distinctly modern perspective. Welcome home to Monogram New York where a life of unparalleled luxury and convenience in the heart of Manhattan's New Midtown awaits you.Residence 5B is an efficient, airy 478 square foot North Facing studio apartment with 10' ceilings, a common-sense layout, spacious storage, and floor-to-ceiling windows. Designed by Neri&Hu, the kitchen emphasizes tranquility, with clean, vertical lines and the use of natural materials to create a serene ambiance. Amongst kitchens, it stands out with its honed Calacatta Monet Marble countertops & backsplashes, accompanied by sleek Kallista faucets. Storage is both stylish and functional, with fluted, natural light oak cabinet doors, and upper-cabinets finished in dark bronze & reeded glass with grey-tinted mirror backing. A hidden pantry includes a built-in bar / appliance drawer, concealed cleverly behind a convenient pocket door. For culinary enthusiasts, the kitchen boasts top-of-the-line Gaggenau and Bosch appliances, marrying style and functionality seamlessly. Discover a blend of opulence and practicality in the bathroom design, where custom dark bronze vanities pair with pristine white Carrara tops and magnifying mirrors to add a touch of sophistication. Relish the warmth of underfloor heating (primary and perimeter bathrooms only) and the seclusion of tall reeded glass shower dividers. The contemporary charm is completed by wall-mounted Kallista fixtures and full-height fluted Bianco Carrara marble walls, with matching honed Bianco Carrara marble floors and bronze shelving that merge convenience with chic style. Monogram is committed to the health and comfort of its residents, offering a comprehensive range of wellness solutions throughout its suite of indoor and outdoor amenities. Indulge in self-care in its spa-like, private wellness spaces, or retreat to the Crest Club, a rooftop oasis boasting panoramic terraces, a cozy reading room with a fireplace, a chic bar, and an elegant private dining area with a professional catering kitchen. LIVunLtd will elevate your lifestyle with personalized living solutions, such as the arrangement of travel, bespoke event planning, access to private chefs, coordination of catering services, securing event tickets and reservations, and meticulous housekeeping. To gain more a more intimate knowledge of Monogram New York, book a private in-person or virtual viewing, which will be tailored to your schedule and preferences. Experience Monogram New York and embrace a life of unparalleled luxury and convenience in the heart of Manhattan's New Midtown! Additional state-of-the-art or modern features include - but are not limited to - wide light-oak flooring, insulated glass in-swing casement windows, smart-home thermostats, Bosch Washer & Dryer, over-sized closet space, and an efficient layout engineered to maximize potential furniture solutions. The complete offering terms are in an offering plan available from Sponsor. Sponsor: Lex 47th Property Owner LLC, 477 Madison Avenue, 6th Floor, New York, New York 10022 . File no. CD210269. The artist representations and interior decorations, finishes, appliances, and furnishings are provided for illustrative purposes only. All dimensions and ceiling heights are approximate. Equal housing opportunity.
$1,250,200
135 E 47th St Unit 10A New York, NY 10017
- Type:
- Apartment
- Sq.Ft.:
- 619
- Status:
- Active
- Beds:
- 1
- Year built:
- 2024
- Baths:
- 1.00
- MLS#:
- RPLU-5122965403
ADDITIONAL INFORMATION
Introducing Monogram New York, Manhattan's newest collection of luxury residences nestled in the heart of the city's New Midtownat 135 East 47 th Street. This collection of meticulously designed condominium homes draws inspiration from the timeless allure of classic New York City glamour fused with a distinctly modern perspective. Welcome home to Monogram New York where a life of unparalleled luxury and convenience in the heart of Manhattan's New Midtown awaits you. Residence 10A is a never-lived-in, brand-new 1 bedroom - 1 bathroom 619 square foot North Facing residence with 10' ceilings, a generous layout, spacious storage, and floor-to-ceiling windows. Designed by Neri&Hu, the kitchen emphasizes tranquility, with clean, vertical lines and the use of natural materials to create a serene ambiance. Amongst kitchens, it stands out with its honed Calacatta Monet Marble countertops & backsplashes, accompanied by sleek Kallista faucets. Storage is both stylish and functional, with fluted, natural light oak cabinet doors, and upper-cabinets finished in dark bronze & reeded glass with grey-tinted mirror backing. A hidden pantry includes a built-in bar / appliance drawer, concealed cleverly behind a convenient pocket door. For culinary enthusiasts, the kitchen boasts top-of-the-line Gaggenau and Bosch appliances, marrying style and functionality seamlessly. Discover a blend of opulence and practicality in the bathroom design, where custom dark bronze vanities pair with pristine white Carrara tops and magnifying mirrors to add a touch of sophistication. Relish the warmth of underfloor heating (primary and perimeter bathrooms only) and the seclusion of tall reeded glass shower dividers. The contemporary charm is completed by wall-mounted Kallista fixtures and full-height fluted Bianco Carrara marble walls, with matching honed Bianco Carrara marble floors and bronze shelving that merge convenience with chic style. Monogram is committed to the health and comfort of its residents, offering a comprehensive range of wellness solutions throughout its suite of indoor and outdoor amenities. Indulge in self-care in its spa-like, private wellness spaces, or retreat to the Crest Club, a rooftop oasis boasting panoramic terraces, a cozy reading room with a fireplace, a chic bar, and an elegant private dining area with a professional catering kitchen.LIVunLtd will elevate your lifestyle with personalized living solutions, such as the arrangement of travel, bespoke event planning, access to private chefs, coordination of catering services, securing event tickets and reservations, and meticulous housekeeping. To gain more a more intimate knowledge of Monogram New York, book a private in-person or virtual viewing, which will be tailored to your schedule and preferences. Experience Monogram New York and embrace a life of unparalleled luxury and convenience in the heart of Manhattan's New Midtown! Additional state-of-the-art or modern features include - but are not limited to - wide light-oak flooring, insulated glass in-swing casement windows, smart-home thermostats, Bosch Washer & Dryer, over-sized closet space, and an efficient layout engineered to maximize potential furniture solutions. The complete offering terms are in an offering plan available from Sponsor. Sponsor: Lex 47th Property Owner LLC, 477 Madison Avenue, 6th Floor, New York, New York 10022 . File no. CD210269. The artist representations and interior decorations, finishes, appliances, and furnishings are provided for illustrative purposes only. All dimensions and ceiling heights are approximate. Equal housing opportunity.
$2,900,000
22 Vanderbilt Ave New York, NY 10017
- Type:
- Townhouse
- Sq.Ft.:
- 2,897
- Status:
- Active
- Beds:
- 3
- Year built:
- 2015
- Baths:
- 3.00
- MLS#:
- RPLU-5122959081
ADDITIONAL INFORMATION
Welcome to luxury living in the heart of Fort Greene's coveted Navy Green complex! This stunning 2,897 square foot townhouse boasts three bedrooms, two and a half bathrooms, a media room, large laundry room, terrace, and garden with patio, all nestled within a vibrant community. Step inside to discover an expansive, light-filled living space adorned with hardwood floors and contemporary finishes throughout. The open-concept layout seamlessly connects the living, dining, and kitchen areas, creating the perfect environment for entertaining guests or relaxing with loved ones. The living area opens directly onto the patio for seamless indoor/outdoor living. The open kitchen design features a large island topped with Frosty Carina caesarstone, stainless steel appliances by Betrazzoni, Bosch, Liebherr and a Giagni faucet. Outside, a private patio awaits, providing the perfect spot for morning coffee or evening cocktails. Upstairs, you'll find the spacious master suite, complete with a luxurious en-suite bathroom and ample closet space. Two additional bedrooms provide plenty of room for family members or overnight guests, while the second full bathroom offers convenience and comfort for all. With access to the complex's lush 30,000 sf park, there's no shortage of opportunities to enjoy the outdoors. Located in the heart of Fort Greene, this townhouse offers easy access to the neighborhood's eclectic mix of shops, restaurants, and cultural attractions. With nearby subway and bus lines, as well as the Brooklyn-Queens Expressway, Manhattan and beyond are just a short commute away. Experience the epitome of Brooklyn luxury living at the Navy Green complex. Schedule your showing today and make this exquisite townhouse your new home!
- Type:
- Apartment
- Sq.Ft.:
- 400
- Status:
- Active
- Beds:
- n/a
- Year built:
- 1957
- Baths:
- 1.00
- MLS#:
- RLMX-98779
ADDITIONAL INFORMATION
Welcome home to your large corner studio with East and South exposures at the conveniently located Diplomat condominium, just minutes from Grand Central Terminal! This surprisingly spacious studio has two large closets, gets great light and has plenty of room for living, dining and even a work area. This unit is move in ready and recent upgrades include freshly refinished floors with new base molding, skim coated walls , a refurbished bathroom and a nicely renovated kitchen! This condo is investor friendly and even allows short term leases. The Diplomat is well maintained condominium is the heart of everything! Features include a full-time doorman, central laundry, live in super, and beautiful marble lobby. It is situated near subway lines and multiple bus lines and its short distance to the United Nations Headquarters and Grand Central. Close to many, shopping, dining, and entertainment options! Co-purchasing, and pets are welcome!

The data relating to real estate for sale on this web site comes in part from the Broker Reciprocity Program of OneKey MLS, Inc. The source of the displayed data is either the property owner or public record provided by non-governmental third parties. It is believed to be reliable but not guaranteed. This information is provided exclusively for consumers’ personal, non-commercial use. Per New York legal requirement, click here for the Standard Operating Procedures. Copyright 2024, OneKey MLS, Inc. All Rights Reserved.
IDX information is provided exclusively for consumers’ personal, non-commercial use, that it may not be used for any purpose other than to identify prospective properties consumers may be interested in purchasing, and that the data is deemed reliable but is not guaranteed accurate by the MLS. Per New York legal requirement, click here for the Standard Operating Procedures. Copyright 2024 Real Estate Board of New York. All rights reserved.
The information is being provided by Brooklyn MLS. Information deemed reliable but not guaranteed. Information is provided for consumers’ personal, non-commercial use, and may not be used for any purpose other than the identification of potential properties for purchase. Per New York legal requirement, click here for the Standard Operating Procedures. Copyright 2024 Brooklyn MLS. All Rights Reserved.
New York Real Estate
The median home value in New York, NY is $1,145,750. This is lower than the county median home value of $1,296,700. The national median home value is $219,700. The average price of homes sold in New York, NY is $1,145,750. Approximately 36.43% of New York homes are owned, compared to 40.56% rented, while 23.01% are vacant. New York real estate listings include condos, townhomes, and single family homes for sale. Commercial properties are also available. If you see a property you’re interested in, contact a New York real estate agent to arrange a tour today!
New York, New York 10017 has a population of 47,195. New York 10017 is less family-centric than the surrounding county with 20.76% of the households containing married families with children. The county average for households married with children is 25.5%.
The median household income in New York, New York 10017 is $125,838. The median household income for the surrounding county is $79,781 compared to the national median of $57,652. The median age of people living in New York 10017 is 43.8 years.
New York Weather
The average high temperature in July is 84.1 degrees, with an average low temperature in January of 26.9 degrees. The average rainfall is approximately 46.9 inches per year, with 25.8 inches of snow per year.
