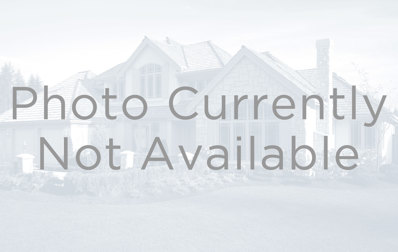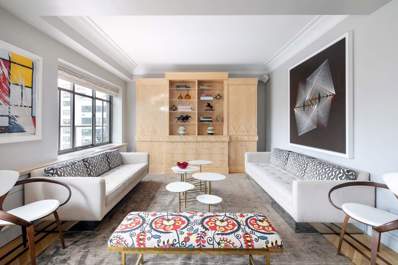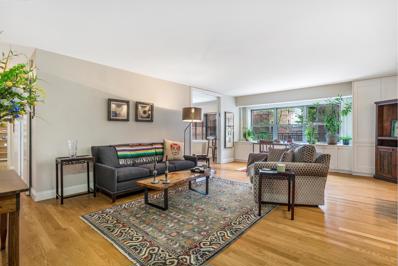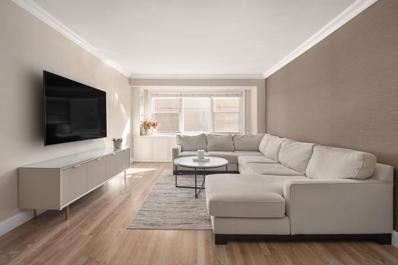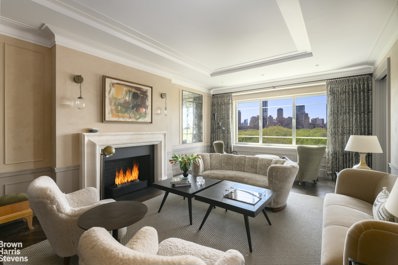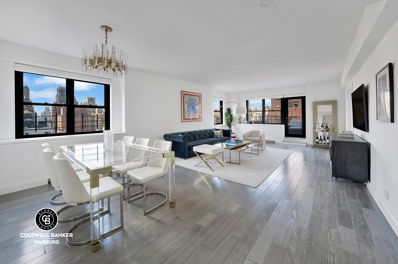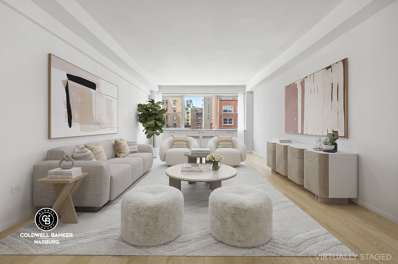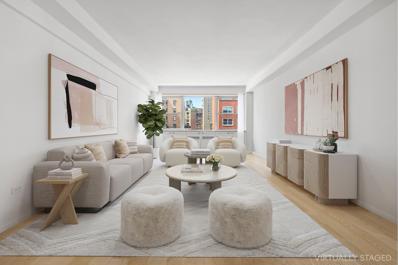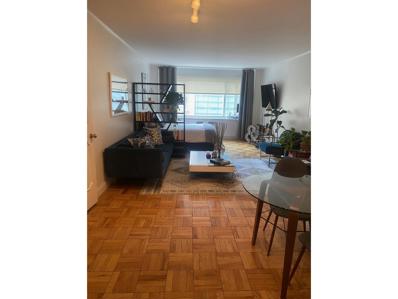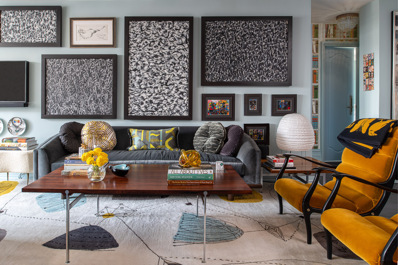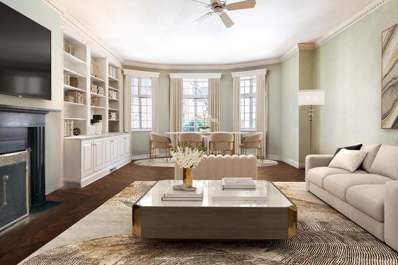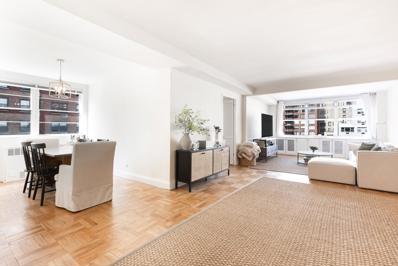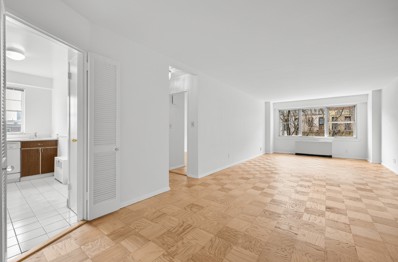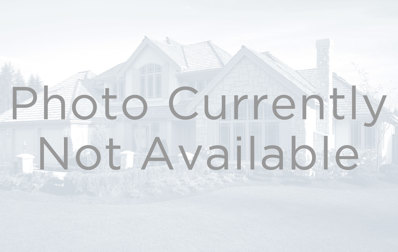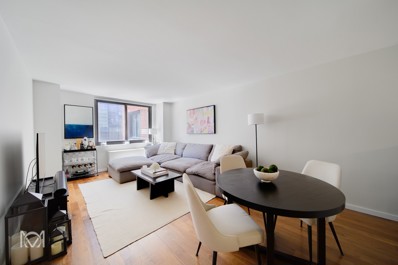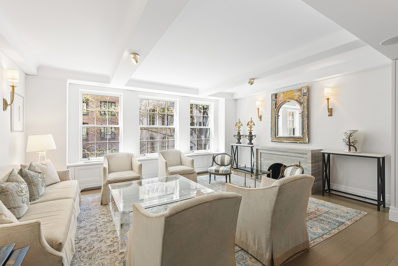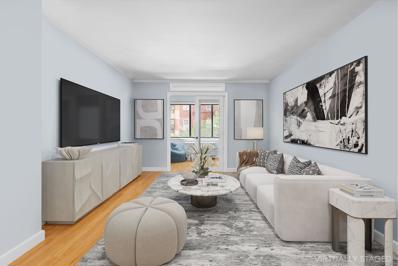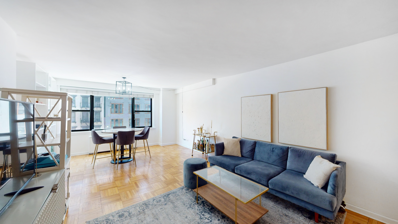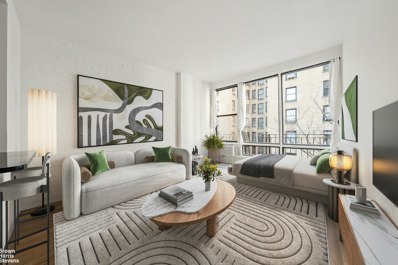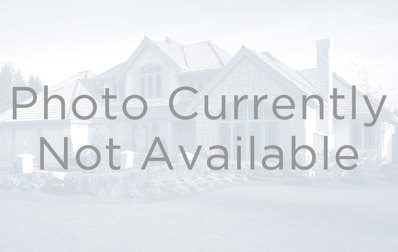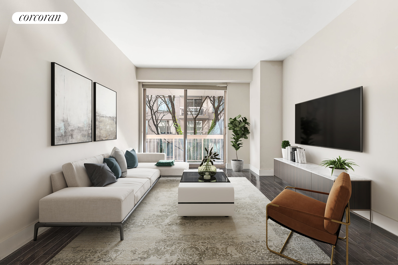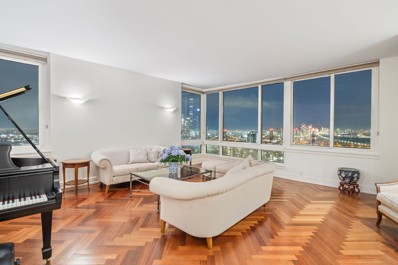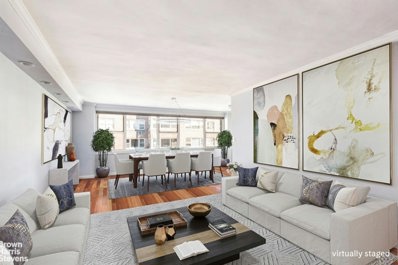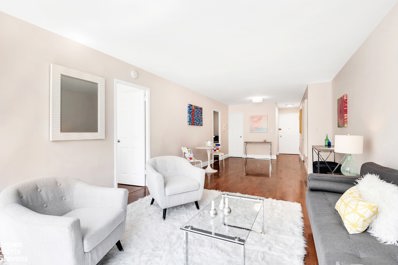New York NY Homes for Sale
$11,000,000
200 E 75th St Unit 12A New York, NY 10021
- Type:
- Apartment
- Sq.Ft.:
- 3,662
- Status:
- NEW LISTING
- Beds:
- 6
- Baths:
- 6.00
- MLS#:
- COMP-156330633766922
ADDITIONAL INFORMATION
12A is a graceful, fun floorplan with 5 bedrooms and a library, 6 baths, open views, lots of sky and wonderful light, and an especially lovely long view west along tree-lined 75th. This plan is only available on floors 10 through 14 and is very special. There are only two apartments per floor. Residence 12A opens into a lovely gallery with a wide opening into the corner 37-foot living room with 7 large windows filling the room with light. With ceilings over 10 feet, this room is reminiscent of the grandest rooms on Park Avenue. A library, with a full bath, opens to the living room with a pocket door. The heart of the apartment is the beautiful and well-designed kitchen which has a very large cooking area and an island as well as a generous area with room for a table and/or hang out area. There are two large windows facing west to the terraces of the building across the street. The kitchen is calm and inviting with white cabinets, a light oak island with room for stools and open accent shelves in warm wood. Countertops and backsplash slabs are Italian Statuario Extra honed, with subtle veining. There are two sinks, each with a dishwasher. Appliances are by Wolf and Sub-Zero and the kitchen features a custom hood by AD100 designer Yellow House Architects, which vents to the outside, a speed oven, steam oven, full height wine fridge and lots of pantry space. There is a full laundry room with sink, washing machine and vented dryer. 5 bedrooms and 5 baths run along the bedroom corridor and face north, south and east with open views and light, ensuite baths, great closets and flexibility to combine to create a larger primary suite. The current corner primary suite has two great walk-in closets and a five-fixture bath. The classic white primary bath with an elegant light oak vanity has a heated Dolomiti marble floor in a chevron pattern as well as Dolomiti stone on the walls. The shower has a rain shower, a regular shower and a hand shower and a built in stone bench. All fixtures are by Lefroy Brooks and the toilet is by Toto. The freestanding tub in the primary bath sits nestled under an architectural arch with an east facing window, creating “an escape within an escape”. 200 East 75th has the ambiance of a very special boutique hotel. With just 36 residences and chic and playful amenities and design, it’s unlike any other building on the Upper East Side. The lobby has large arched windows and a mural by the artist, Dean Barger, who made the bar at Le Coucou so famously beautiful. A porte-cochere, accessible from the lobby, allows easy pick-ups and drop offs. Amenities include a landscaped garden complete with a cozy outdoor fireplace. The garden is connected to a wood paneled Salon by beautiful casement doors. The Salon has a large library table, clublike banquette seating and a sitting room with fireplace and large screen television. On the other side of the garden is the Billiards Room with a pool table and oak and leather walls. A catering kitchen, cinema, and virtual sports (golf, soccer, hockey, baseball) room round out the first floor of amenities. There is also a music room with a recording studio, a children’s playroom, a teen room, a Fitness Center with yoga room and infrared sauna, a pet washing room and, last but definitely not least, a roof terrace with great views, comfortable seating, dining and a full outdoor kitchen. 200 East 75th is a full service, luxury building designed to make you feel like every day is a vacation day. Please see our full building website here: 200e75.com Images are artist renderings. The complete offering terms are in an offering plan available from the sponsor, file number CD23-0158.
- Type:
- Apartment
- Sq.Ft.:
- n/a
- Status:
- NEW LISTING
- Beds:
- 2
- Year built:
- 1883
- Baths:
- 1.00
- MLS#:
- COMP-156323757806110
ADDITIONAL INFORMATION
Triple Mint. Fully Renovated UES character and charm! The entire space underwent a thorough renovation, including new plumbing, electrical systems, lighting, floors, windows, fixtures, cabinetry, custom kitchen. Custom solid wood French doors are featured throughout, complemented by Baldwin hardware. The restoration process also revived intricate architectural details, resulting in an exceptional design and level of craftsmanship. The building allows up to 70% financing, Pied-a-Terre ownership, subletting and pets are permitted. Enter this landmark building through the glass and wrought iron doors, one feels transported back in time. The elegant lobby has intricate mosaic-tiled floors, marbled walls, and banquette seating. Enter through a quiet Hallway off the main lobby into this meticulously renovated apartment. Fully gut renovated 2/1 or 1 +den/office/dinning room. This stunning apartment exudes old-world European charm, the details include ornate, intricate wood moldings throughout and over 10-foot ceiling with zoned state-of-the-art recessed lighting. The floors are Italian marble and hardwood. There are large NEW windows in every room with Northern and Eastern exposures. The eat-in modern kitchen has a Sub-Zero refrigerator, Fisher&Paykel dishwasher, and a Bertazzoni gas range with stainless steel countertops and Dorn Bracht fixtures. The floor-to-ceiling white marble bathroom has double sinks, bathtub/shower complete with Waterworks fixtures. There are 2 decorative fireplaces, one in the Living Room and another in the main Bedroom. The Imperial Cooperative is a rare and well-preserved architectural gem designed by a renowned architect in 1883. There is a part-time doorman, a full-time super and full Laundry facilities in bldg. This unit has a dedicated storage area in the basement. Perfectly located on a Central Park block between Madison and Park Avenue. Close to Museums, Madison Avenue shoppes, subway/bus and hospitals. (broker/owner)
$5,900,000
715 Park Ave Unit 15DE New York, NY 10021
- Type:
- Apartment
- Sq.Ft.:
- 2,300
- Status:
- NEW LISTING
- Beds:
- 3
- Year built:
- 1949
- Baths:
- 4.00
- MLS#:
- PRCH-8356305
ADDITIONAL INFORMATION
This high floor, open and airy apartment is flooded with sunlight throughout and offers open city and skyline views from every room. The apartment has been impeccably renovated with top of the line finishes and the highest quality workmanship. A glamorous suite of entertaining rooms includes a large Dining Room with a wall of windows and a large Living Room which opens onto the 38’ long Terrace with open city views to the East overlooking the architecturally significant townhouses of East 70th Street. The gracious Master Bedroom also has access to the terrace and provides ample closet space and an ensuite Bath. Additionally there are two generous bedrooms, each with a Waterworks Bath. The state-of-the- art kitchen is equipped with every imaginable high end appliance and custom cabinetry and black granite countertops. Additional features include beautiful white oak hardwood floors, thru the wall air conditioning, a custom music system and oversized windows throughout. Perfectly situated in the heart of the Upper East Side, this glamorous high floor Condominium makes for the perfect pied-a-terre or full-time residence. Ideally situated at 70th Street, 715 Park Avenue is convenient to many of the Upper East Side’s neighborhood shops and restaurants. Amenities in this sought-after full service condominium include a full time doorman, storage and a laundry room.
- Type:
- Apartment
- Sq.Ft.:
- 1,150
- Status:
- NEW LISTING
- Beds:
- 2
- Year built:
- 1964
- Baths:
- 2.00
- MLS#:
- RPLU-5122982245
ADDITIONAL INFORMATION
This elegant and very spacious two bedroom, one and half bathroom home is located on the corner of Madison Avenue and 65th Street, one of the most coveted blocks on the Upper East Side. The oversized, east-facing living room is perfectly proportioned with built-in closets and bookcases and enough room to accommodate a large dining table. Immediately adjacent to the dining area is a large den, a spacious home office, a formal dining room, or a second bedroom. The passthrough kitchen is renovated with stainless steel appliances and solid wood cabinetry. The large quiet primary bedroom is large enough for a king size bed, offers traditional closet space, a very large walk-in closet and faces east for energizing morning light. There's a cozy home office with lots of shelving and storage space for a quiet, peaceful work setting. And last but not least a recently renovated full bathroom, a half bath, garden views, and a 15ft long hallway of custom storage with the option to add a washer/dryer (with coop approval of course:) All a half block to Central Park! This shouldn't be missed!
- Type:
- Apartment
- Sq.Ft.:
- n/a
- Status:
- NEW LISTING
- Beds:
- 2
- Year built:
- 1964
- Baths:
- 2.00
- MLS#:
- RPLU-5122978494
ADDITIONAL INFORMATION
Welcome home to 520 East 76th Street, an immaculate cooperative on a rare Upper East Side cul-de-sac! As you step into this remarkable home, you're greeted by a spacious living room, boasting a south-facing orientation that floods the interior with natural light. This recently renovated residence exudes modern sophistication, featuring a thoughtfully designed split layout that effortlessly blends style with functionality. The heart of the home is the chic chef's kitchen, where sleek stainless steel appliances, granite countertops, and European cabinetry create an inviting space for culinary endeavors. Adjoining the kitchen, the spacious dining and living area offers a seamless flow, perfect for hosting gatherings or simply unwinding in comfort. The primary bedroom is flooded with sunlight and complemented by custom built-ins that provide ample storage. The primary bathroom includes a luxurious spa-like shower and in-wall mirrored cabinets. The generously sized second bedroom features a built-in desk and cabinetry, ideal for both relaxation and productivity. Conveniently located in the sought-after Upper East Side neighborhood, this residence is surrounded by an abundance of recreational and cultural attractions. Explore the nearby John Jay Park with its pool and recreational center, or take advantage of the easy access to transportation options, including the M31 bus stop and the 6 train station at 77th Street. Residents of The John Jay House enjoy access to an array of amenities, including a year-round planted roof deck with a barbecue area, storage units (available for rent), and a bike room. Co-purchasing, parental purchasing, guarantors, subletting, pied- -terres, and pets are permitted with board approval.
$5,995,000
880 5th Ave Unit 12E New York, NY 10021
- Type:
- Apartment
- Sq.Ft.:
- n/a
- Status:
- NEW LISTING
- Beds:
- 2
- Year built:
- 1948
- Baths:
- 3.00
- MLS#:
- RPLU-21922972769
ADDITIONAL INFORMATION
Triple Mint Six with Park Views Once in a very long while, an apartment with spectacular Central Park views, fabulously and newly renovated to an extraordinary standard, becomes available. Apartment 12E, a classic six, has just undergone a meticulous two-year renovation, torn down to the rubble and reconstructed from stem to stern. The results are breathtaking. Every inch of this apartment is designed for glamorous and luxurious urban living, and provides the most gracious possible backdrop to jaw-dropping views of Central Park and the skyline. The large entrance foyer has glorious solid mahogany doors and a massive coat closet with custom millwork, and a dramatic chandelier and sconces by Ochre. The large living room, with incredible park and skyline views, has a new gas fireplace with a beautiful Chesney limestone surround, and walls of artisan Venetian plaster in a matte finish. Throughout the apartment everything, including the oak herringbone floors, electrical, HVAC, Internet/WiFi, plumbing, appliances, all finishes and surfaces and what lies behind them are brand new and state of the art. The dining room has been artfully and partially opened to an exquisite custom kitchen, with custom "Burlesque" 880 marble counters from Artistic Tile with grooved inset drainboard, Waterworks fittings and fixtures, SubZero refrigerator, Wolf cooktop and oven, Wolf microwave, and a full-size SubZero wine refrigerator. The dining room features a built-in seating area, lovely custom cabinetry with thoughtfully designed storage for silver and china. This large room also has a comfortable tv/library area for casual evenings at home. Bright eastern exposure provides excellent light. Behind the kitchen is a beautifully designed home office with cabinets and storage that light up when opened and a lovely built in desk. There is a full bath a with gorgeous custom marble sink and shower, and wonderful geode sconce by Jean de Merry. The elegant primary also has incredible park views, two custom walk-in closets, and a full bath with Waterworks marble and fittings. The second bath is also stunningly designed, with Arabescato Corchia marble, Waterworks fittings, a Waterworks soaking tub and custom glass shower. A well-designed guest bedroom has custom closet, custom desk and built in bookshelves, and a sunny eastern exposure. A stacked washer dryer is in a separate closet with custom storage. 880 Fifth Avenue an elegant Art Deco style cooperative designed by architect Emery Roth in 1947, is superbly located between 69th and 70th Streets and has extraordinary service. There is also an attended entrance to the building on 69th Street, adjacent to the valet parking garage (with discounted shareholder rate). Additional amenities include concierge, a professional laundry room, bicycle storage and a well-appointed gym. 880 Fifth has no underlying mortgage, the building permits up to 50% financing and purchaser pays 3% flip tax. Permitted with board approval: pied-a-terres, pets including one dog per apartment, and purchase in the name of a trust. The use of a sizable storage bin conveys with purchase.
$2,850,000
165 E 72nd St Unit 16G New York, NY 10021
- Type:
- Apartment
- Sq.Ft.:
- 326,054
- Status:
- NEW LISTING
- Beds:
- 3
- Year built:
- 1960
- Baths:
- 3.00
- MLS#:
- PRCH-8356858
ADDITIONAL INFORMATION
Welcome to Apartment 16G, a meticulously gut renovated sunny 3BR / 2.5BA with a private corner terrace, central park views, split-bedrooms, and low maintenance in a prime Upper East Side location. From the moment you enter the light-filled apartment, you are met with a gorgeous foyer that leads into the bright and gracious open-concept west and north facing great room, complete with a beautiful private terrace with open and unobstructed views. The large setback terrace is equipped with lighting, running water, and a new irrigation system. The stunning chef's kitchen is open to the dining area and features a custom Quartz Calacatta Laza rainfall countertop with all top-of-line appliances including a Subzero Refrigerator, Viking Oven, Miele Dishwasher, and a Touchless Kohler Kitchen Faucet. The stunning south and west facing primary bedroom suite has an oversized fully outfitted walk-in closet and plenty of space for a king-sized bed, furniture, and even a desk. Both the primary bedroom and living room have custom-made Lutron Serena blackout shades that can be controlled by voice, app, or smart remote. The masterfully renovated en-suite bathroom features a custom cut tile from Artistic Tile, an extra large Kohler rain showerhead and handheld, a built-in heated towel rack, and a second custom-made vanity with lighting, mirror, and storage. The generously oversized second bedroom has a large closet and is adjacent to the beautifully renovated second bathroom. The third bedroom has two entrances that offer a flexible use either as a den/office/gym off the great room, or as its own bedroom with a large closet and a private entrance off the hallway. If that's not enough, the apartment is complete with a guest powder room, designer cashmere gray oak hardwood floors throughout, brand new windows, all new plumbing and electric, and a Smart Home Lutron system that controls lighting, shades and AV. There are 5 new through-wall HVAC units including an additional unit put in by the owners in the dining area controlled by Honeywell thermostats in every room, extensive custom California closets, and an abundance of built-in storage spaces. The apartment layout is ideal with split bedrooms and a loft-like common area which is perfect for entertaining and everyday living. WASHER / DRYER is permitted with Board’s approval! 165 East 72nd Street is one of the highest regarded cooperatives in the heart of the Upper East Side located centrally west of Third Avenue. This white-glove, full-service building is located near the best of everything on the Upper East Side including shopping, restaurants, galleries, Central Park, and all modes of public transportation. Building residents enjoy stellar financials, three doormen at all times, a gym, a garage, separate storage, and a bike room. This pet and pied-à-terre friendly building has one of the most professional and friendly staff in all of New York City. There is a 2% flip tax and 75% financing is permitted. ***
$1,450,000
305 E 72nd St Unit 14HI New York, NY 10021
- Type:
- Apartment
- Sq.Ft.:
- 1,500
- Status:
- NEW LISTING
- Beds:
- 2
- Year built:
- 1955
- Baths:
- 2.00
- MLS#:
- PRCH-8350001
ADDITIONAL INFORMATION
Amazing opportunity to create your dream home! Sun-flooded, spacious, and charming 5 room corner residence, featuring 2 bedrooms, 2 bathrooms, and north, east and west exposures with open city views. Enter into a large, marbled foyer / gallery area that opens onto a grand beautiful west facing living room and corner dining room. The separate classic windowed kitchen includes an abundance of cabinetry and storage space. There is also a large closet in the entry hallway along with a wall of custom bookcases. The oversized primary bedroom with north and east exposures is currently configured with custom shelving, built-ins, a double closet and an en-suite windowed bathroom with a washer and dryer closet as well. The secondary bedroom also faces north and east with built-ins and a large closet as well. Just outside the bedroom is a second windowed bathroom. The apartment offers thru-wall air-conditioning. Charing Cross House is a well maintained, beautiful luxury full-service building with a 24-hour doorman, live-in resident manager, state-of-the art fitness center, central laundry room, bike room, and storage. Its popular Upper East Side neighborhood, just blocks from Central Park to the west and the East River esplanade to the east, is known for its fine restaurants, markets and shops, as well as the Q subway stop at the corner and all public transportation. Pets are allowed. Pieds-à-terre, guarantors, and co-purchasing are permitted with board approval. 75% financing is allowed. There is a 2% flip tax. There is a monthly assessment of $496.25 through December 2024. Some of the rooms in this apartment have been virtually staged. Photos shown are for representation only. Co-exclusive with Douglas Elliman. ***
$1,450,000
305 E 72nd St Unit 14H/I New York, NY 10021
- Type:
- Apartment
- Sq.Ft.:
- n/a
- Status:
- NEW LISTING
- Beds:
- 2
- Year built:
- 1955
- Baths:
- 2.00
- MLS#:
- RPLU-5122917794
ADDITIONAL INFORMATION
Amazing opportunity to create your dream home! Sun-flooded, spacious and charming 5 room corner residence, featuring 2 bedrooms, 2 bathrooms, with north, east and west exposures and open city views. Enter into a large marbled foyer / gallery area that opens onto a grand beautiful west facing living room and corner dining room. The separate classic windowed kitchen includes an abundance of cabinetry and storage space. There is also a large closet in the entry hallway along with a wall of custom bookcases. The oversized primary bedroom with north and east exposures is currently configured with custom shelving, built-ins, a double closet and an en-suite windowed bathroom with a washer and dryer closet as well. The secondary bedroom also faces north and east with built-ins and a large closet as well. Just outside the bedroom is a second windowed bathroom. The apartment offers thru-wall air-conditioning. Charing Cross House is a well maintained, beautiful luxury full-service building with 24-hour doorman, live-in resident manager, state-of-the art fitness center, central laundry room, bike room and storage. Its popular Upper East Side neighborhood, just blocks from Central Park to the west and the East River esplanade to the east, is known for its fine restaurants, markets and shops, as well as the Q subway stop at the corner and all public transportation. Pets are allowed. Pied-a-terre, guarantors, parents buying for children and co-purchasing are permitted with board approval. 75% financing is allowed. There is a 2% flip tax. There is a monthly assessment of $496.25 through December 2024. This is a co-broke with Coldwell Banker Warburg.
- Type:
- Apartment
- Sq.Ft.:
- 530
- Status:
- NEW LISTING
- Beds:
- n/a
- Year built:
- 1959
- Baths:
- 1.00
- MLS#:
- RPLU-5122980765
ADDITIONAL INFORMATION
530 Sq.Ft. Studio with open east views, separate dressing area, marble bath, walk-in closets, new kitchen, located in excellent location, close to restaurant, shops and public transportation. Garage in building.
- Type:
- Apartment
- Sq.Ft.:
- 217,143
- Status:
- NEW LISTING
- Beds:
- 1
- Year built:
- 1963
- Baths:
- 1.00
- MLS#:
- PRCH-8356031
ADDITIONAL INFORMATION
This thoughtfully redesigned and gut- renovated top floor, spacious one bedroom with unobstructed west facing views is truly amazing! Enjoy beautiful sunsets or morning coffee from the comfort of your oversized balcony. The detailed remodel of every inch of this beautiful home (featured in multiple design magazines) makes it both special and functional. The enormous, 19’ x 28’ living space boasts four distinct areas: formal living/entertaining, dining, open kitchen and comfortable den. Top of the line, paneled appliances include a Bertazoni range/oven, Bosch dishwasher and Liebherr fridge. An extra large sink, under counter microwave, pullout pantry and sleek peninsula bar complete the smart, efficient kitchen. The gorgeous windowed bathroom has been enlarged from its original size to feel extra luxurious and has a tremendous amount of built-in, mirrored storage. The custom, built-in cabinetry and four large closets (all with new, custom doors, hardware and double-sided mirrors in the bedroom) provide plenty of storage space and dimmable LED lighting throughout creates the perfect mood for any occasion. The apartment has central AC/heat and a large, personal storage unit in the basement that transfers to the new owners. The beautifully outfitted roof deck is conveniently located one flight up. Sherman Towers is a full service co-op with 24 hour doorman, a newly renovated lobby and lounge, live-in super, a lovely courtyard, laundry, storage, bike room and garage all in the building. Co-purchasing and pied a terres allowed. Fantastic Upper East Side location. Don’t let this gem get away!
$1,500,000
40 E 74th St Unit 2/3F New York, NY 10021
- Type:
- Apartment
- Sq.Ft.:
- 8,560
- Status:
- NEW LISTING
- Beds:
- 1
- Year built:
- 1870
- Baths:
- 1.00
- MLS#:
- PRCH-8355818
ADDITIONAL INFORMATION
Townhouse living at its best with the perks of a coop! Apartment 2/3F is an incredibly spacious duplex located within a townhouse on one of the most charming, tree-lined streets of the Upper East Side. Upon entry you will be captivated by tall ceilings, wonderful natural light, extra-wide rooms, and beautiful views facing north over 74th street. The lower level features a grand living and dining room with classic prewar charm including a wood burning fireplace, beautiful crown moldings, oversized windows and a separate spacious kitchen. The upper level offers a massive bedroom suite with equally spectacular tree top views. The bedroom easily accommodates a king-sized bed with plenty of room for additional furniture and seating areas. It also features a wood burning fireplace, custom built-in book shelves, a large closet and dressing area, and an en-suite bathroom to round it off. Both levels are accessible by elevator. 40 East 74th street is a boutique coop with a wonderful superintendent, professional management company, and laundry within the building. Located just off Madison Avenue and on one of the most sought after streets of the Upper East Side, this prime location enjoys the perks of Central Park, world class restaurants and shopping along Madison Avenue, museums, and multiple options of transportation. Pets and financing are not permitted.
- Type:
- Apartment
- Sq.Ft.:
- n/a
- Status:
- NEW LISTING
- Beds:
- 1
- Year built:
- 1961
- Baths:
- 1.00
- MLS#:
- OLRS-2084536
ADDITIONAL INFORMATION
*BRIGHT & AIRY* Apartment 10J at 315 East 70th Street – a corner unit with a flexible layout, conveniently located in a fantastic building in the heart of Lenox Hill! This bright, expansive and quiet Junior 4 features double exposure (North/West), through-the-wall air conditioning, custom built-ins, abundance of closets and storage throughout. The roomy entry foyer has two closets and opens up to a generously proportioned living area – great space for entertaining, a section can even be converted to a study or second bedroom! The windowed kitchen includes granite countertops, pantry area, white hardwood cabinetry, and a separate dining alcove is adjacent to the kitchen. Just off of the living area, a hallway with two additional closets leads to the white subway tiled bathroom and two exposure king size bedroom. 315 East 70th Street is a well-run building located on a beautiful tree-lined block. The 12-story full-service building was built in 1960 and converted to a cooperative in 1985. The co-op recently modernized the elevators, and provides its residents with a host of amenities, including 24-hour doorman and staff, resident manager, landscaped roof deck, upgraded laundry room, and parking garage. The building is in close proximity to subways and mass transportation, multiple hospitals, gourmet grocery markets, coffee shops & cafes, Central Park, museums, and all the upscale shopping and dining attractions the Upper East Side has to offer. Nearest Subways: Q train around the corner at 69th St & Second Ave, 6 train at 68th St & Lexington Ave, and Q/F train at 63rd St & Lexington Ave Co-purchasing, gifting, guarantors are allowed. Maximum financing 80%. Sorry, no pets. Call, text, or email to schedule a showing! *Some photos are virtually staged or rendered
- Type:
- Apartment
- Sq.Ft.:
- n/a
- Status:
- NEW LISTING
- Beds:
- 1
- Year built:
- 1964
- Baths:
- 1.00
- MLS#:
- RLMX-99032
ADDITIONAL INFORMATION
Sunny, oversized one bedroom at an unbeatable price! Bring your designer and your dreams to this charming, south facing apartment. This unit is pin drop quiet and gives you the feeling that you have left the bustle of the city! You enter into an ample foyer with a huge closet that leads into the generously sized living and dining area. The windowed kitchen is surprisingly roomy and incudes a large pantry closet. The king sized bedroom has abundant closets and has plenty of room for a full bedroom set! Located on a quiet tree-lined block on a serene cul -de- sac, The John Jay House offers a multitude of amenities including a part time doorman, resident super, brand new laundry room, bike room, and storage available for rent. The building is pet friendly and has a beautiful roof deck with views of the east river! Pied-a-terre, co-purchasing and guarantors permitted
$13,950,000
184 E 75th St New York, NY 10021
- Type:
- Townhouse
- Sq.Ft.:
- 6,000
- Status:
- NEW LISTING
- Beds:
- 5
- Year built:
- 1920
- Baths:
- 5.00
- MLS#:
- COMP-156160978549739
ADDITIONAL INFORMATION
Located on a tree-lined block famous for its exquisite townhouses, this contemporary, light-filled six-story home presents the ultimate in luxury living. Impeccably designed and masterfully realized by a world-class design and construction team, this exceptional property provides 6,000 sq.ft. of living space over six stories as well as 2,000 sq.ft. of landscaped outdoor space. First rate craftsmanship, bespoke fixtures and finishes and entirely upgraded state-of-the-art systems are but a few of the thoughtful facets of this incredible address. Entering the home you are immediately struck by how the open floor plan, soaring ceiling heights and an entirely glass rear façade maximize natural light and allow uninterrupted views from front to back. The open dining room flows to the enormous custom Arclinea-designed eat-in kitchen, which boasts top- of-the-line appliances by Miele, a Statuarietto marble island with a waterfall edge and a built-in workspace. A wall of south-facing floor-to-ceiling sliding doors that fully open to a large glass terrace overlooking and accessing the garden via a glass staircase. A chic powder room and a high-speed elevator that services all floors round out the parlor level. Ascending to the third floor via the custom suspended steel staircase, the palatial living room unfolds before you. With a gas fireplace surrounded by gorgeous lacquered ebony millwork, lovely tree-top views over the garden and a wet bar, this is the perfect space for entertaining. An adjacent library is luxuriously clad in Wenge wood paneling and, thanks to a discreetly hidden 9 ft. screen, can also be used as a media room. There is also a sumptuous powder room clad in slab marble on this floor. Occupying the entire fourth floor, the luxurious primary suite features a gas fireplace set in lush Walnut millwork and comprises a huge bedroom with a wall of windows overlooking the garden, an expansive dressing room with a walk-in closet, and a wood-paneled home office. The heavenly ensuite bathroom boasts White Statuary marble, a floating bathtub, a separate shower and Dornbracht fixtures. There is also a paneled home office on this floor that could serve as a bedroom/nursery. Two bedrooms, each with ensuite bathrooms and built-in shelving and workstations, take up the fifth floor, and are connected by a lounge area flooded with natural light thanks to a skylight, and serviced by a laundry room. The glass-enclosed penthouse lounge that currently serves as a home gym but could easily be converted into a bedroom with bath ensuite opens onto both a spacious landscaped south-facing terrace and a north-facing terrace that overlooks the bell towers of neighboring St. Jean Baptiste Church. The garden floor features a huge media room that opens onto the stunning landscaped garden, complete with a custom outdoor kitchen with a Wolf grill. A large bedroom and full bathroom, a laundry room and ample storage round out this floor. Other careful considerations solid European white oak 7”-wide plank floors underfoot, a new front façade with bronze entry doors, recessed stainless steel baseboards, state-of-the-art home security, Mitsubishi split heating and cooling systems with 11 zones, new plumbing and sprinkler system, a Crestron audio video system and laundry conveniently located twice in the home. Seen in several popular television shows, New York Spaces magazine, Rizzoli Books, and Taxi TV, 184 East 75th reflects the impeccable stewardship of its owner and is a rare opportunity available to only the most discerning of people. Co-listed with Modlin Group.
- Type:
- Apartment
- Sq.Ft.:
- 706
- Status:
- NEW LISTING
- Beds:
- 1
- Year built:
- 2007
- Baths:
- 1.00
- MLS#:
- RLMX-99020
ADDITIONAL INFORMATION
Step into the epitome of modern luxury living with this stunning 1-bedroom gem nestled within a prestigious doorman building. As you step inside, prepare to be captivated by the artistry of the custom chefs kitchen, where walnut and lacquered cabinetry, Corian countertops, and a Basaltina lava stone backsplash create an ambiance of sophistication and style. Top-of-the-line Miele, Thermador, and Leibherr stainless steel appliances stand ready to elevate your culinary creations to new heights. Entertain in style in the spacious living room, bathed in natural light from its beautiful southern exposure. With natural walnut floors underfoot, this inviting space effortlessly accommodates both living and dining sets, providing the perfect backdrop for memorable gatherings and cozy evenings at home. Retreat to the tranquil bedroom, where a king-sized set awaits in the embrace of a walk-in closet, offering ample storage for your wardrobe essentials. Convenience meets luxury with the inclusion of an in-unit Bosch washer and dryer, ensuring effortless laundry days. Indulge in relaxation in the pristine bathroom, featuring a Zuma soaking tub and Watermark fixtures that invite you to unwind in style after a long day. Beyond the walls of this exquisite residence lies a world of unparalleled amenities, including a health club with a rock climbing wall, squash/basketball court, swimming pool, and classes. A dedicated concierge, expansive private park, game room, spa, garage, and more await, promising a lifestyle of unparalleled comfort and convenience. Conveniently located just moments from the Second Ave subway station, Morton Williams supermarket, New York-Presbyterian, Sloan Kettering, and Sothebys, this address offers the best of city living at your doorstep. Welcome home to a life of luxury, convenience, and endless possibilities!
$5,300,000
23 E 74th St Unit 3FG4G New York, NY 10021
- Type:
- Apartment
- Sq.Ft.:
- 91,399
- Status:
- NEW LISTING
- Beds:
- 3
- Year built:
- 1928
- Baths:
- 3.00
- MLS#:
- PRCH-8354895
ADDITIONAL INFORMATION
This DUPLEX Home has been completely renovated!!! Nestled just moments away from Central Park stands a truly exceptional, elegant home! As you step into this full-service prewar cooperative, you're transported to an era of timeless luxury. Apartment 3FG4G seamlessly merges three units into a spacious, tranquil haven, complete with its private landing. The home can either be used as a three-bedroom den, or a four-bedroom home! The living room and dining area feature three expansive double-paned windows facing south, complemented by a charming marble fireplace. The chef's kitchen is a culinary haven, adorned with designer touches and a convenient butler's pantry. It features top-of-the-line appliances including a Sub-Zero refrigerator, wine refrigerator, six-burner Wolf range with double oven, wine fridge, Miele dishwasher, and a striking copper farm sink. Custom slab marble countertops and wooden cabinetry add a touch of opulence. Continuing through the entry hallway reveals a powder room with exquisite stonework, a fully windowed laundry room equipped with an LG washer dryer, service sink, and cedar closet storage. Two generously sized bedrooms share a meticulously crafted marble bathroom featuring a soaking tub, dual split vanity sinks, radiant heated floors, and pocket doors for privacy. Ascend to the upper level to discover the expansive primary suite, occupying an entire floor. A windowed den precedes the spacious bedroom, while abundant closet space provides ample storage. The primary bathroom is a haven of luxury featuring a walk-in shower, custom-designed vanity with twin sinks, and heated marble inlay floors. This meticulously renovated apartment boasts central air conditioning, a sound system with a media closet, soundproof windows, wood floors, and elegant moldings, showcasing an attention to detail unparalleled. Included in the sale is a double storage unit. Originally constructed in 1920 as a boutique residence hotel, The Volney underwent conversion to a cooperative in 1985. Situated mere steps from Central Park, amidst a plethora of museums, restaurants, and upscale shopping destinations, it epitomizes luxury living. Offering full-service amenities including a live-in resident manager and a delightful planted rooftop terrace. You do not want to miss an opportunity to own this beautiful unique home!
- Type:
- Apartment
- Sq.Ft.:
- 802
- Status:
- NEW LISTING
- Beds:
- 1
- Year built:
- 1961
- Baths:
- 1.00
- MLS#:
- RPLU-5122978609
ADDITIONAL INFORMATION
4G was originally configured as a 1-bedroom, but the oversized living / dining room has been converted to accommodate a 2nd bedroom / nursery / home office. The enormous primary bedroom easily fits a king-sized bed with plenty of room for a home office and a ton of closet and storage space. The bathroom has been recently and tastefully renovated and the kitchen is move-in ready as well. The Southern exposure and direct sunlight contribute to the airiness feel of the space. There is beautiful wide plank wood floors throughout. Move in ready! Located in the heart of the Upper East Side, and moments to the 72nd Street Q train, the Morad Diplomat is a full-service co-op, nestled on a quiet, tree-lined block. Impeccably maintained, residents enjoy a 24-hour doorman, garage, common garden, a live in super, bike room, and laundry. Pets are allowed and the board accepts parents buying for children as well as guarantors.
- Type:
- Apartment
- Sq.Ft.:
- 948
- Status:
- NEW LISTING
- Beds:
- 1
- Year built:
- 1959
- Baths:
- 1.00
- MLS#:
- RPLU-668622977375
ADDITIONAL INFORMATION
Welcome to 5E, a humungous junior 4, with so many possibilities. Originally a 1 bedroom with a windowed dining room (now an office), this expansive home can easily be a 2 bedroom. The massive apartment sprawls from a gracious entry foyer, to a generous living /dining area, and walk through kitchen. The long hallway lined with cavernous closets leads to a king-sized bedroom and a hall bathroom accessible to all. Sunny and east facing, the apartment looks onto Third Avenue towards the ever-changing and improved landscape of this coveted Upper East Side neighborhood. A fantastic area , with subway access and only a few blocks from Central Park, it is convenient to outstanding cultural, shopping and dining experiences . 196 East 75 th Street i s a n extremely desirable post-war 24 hour doorman coop, with a g ym/bike room and garage on premises. The board allows pets, 75% financing and W/D .
- Type:
- Apartment
- Sq.Ft.:
- n/a
- Status:
- NEW LISTING
- Beds:
- n/a
- Year built:
- 1910
- Baths:
- 1.00
- MLS#:
- RPLU-63222905307
ADDITIONAL INFORMATION
Subletting allowed Co-purchasing, gifting, guarantors allowed Parental purchasing, and pied-a-terres allowed Pets allowed The Apartment Welcome to this charming, south-facing studio at 304 East 73rd St. Step inside this recently updated apartment, greeted by a full wall of floor to ceiling windows that flood the space with natural light. The recently re-done strip wood flooring adds warmth and character to the room, while the high ceilings give a sense of openness and airiness. The kitchen is a true chef's dream, featuring granite countertops, a dining island and stainless steel appliances. The entire apartment has been updated and painted, giving it a fresh and modern feel. In addition to the 2 deep closets in the entry foyer, there is also an entire wall of exposed brick that adds a touch of charm to the space. The apartment is pin-drop quiet and equipped with through the wall air conditioning for your comfort. With extremely low monthly maintenance, this studio is not only a beautiful place to call home, but also a smart investment. The Building 304 East 73rd Street is a classic pre-war, low-rise, building built in 1910 and converted into a co-operative in 1983. With only 40 apartments on 5 floors, this building is truly unique and features a secure voice intercom system for entry, an elevator, central laundry and a live-in super. Sublets, co-purchasing, gifting, and pied-a-terres are allowed.
- Type:
- Apartment
- Sq.Ft.:
- n/a
- Status:
- NEW LISTING
- Beds:
- 1
- Year built:
- 1957
- Baths:
- 1.00
- MLS#:
- COMP-156020432777956
ADDITIONAL INFORMATION
First showings this Sunday, 4/28, from 1-2pm (open house - no appointment required). Move right into this spacious and beautifully appointed one bedroom home. Located within a wonderful full-service building across the street from the 2nd Avenue subway, enjoy the very best that the Upper East Side has to offer. Apartment 4EN Highlights: -Sunny corner living room facing north and east with peaceful tree-lined views of East 73rd Street. -Separate entry foyer, perfect for dining. -Windowed kitchen featuring stainless steel refrigerator, 4-burner gas oven, dishwasher, full-height wood cabinetry, and granite countertops. -The primary bedroom boasts a wall of added closets, plus an additional double closet. -Windowed renovated bathroom with crisp white subway tile, shower/tub with sliding glass door, and pedestal sink. -Washer/dryer in apartment allowed with board approval. Charing Cross House at 305 East 72nd Street is a 178-unit pet-friendly cooperative offering 24-hour doorman, live-in resident manager, a newly renovated and fully equipped fitness center, central laundry room, and bike and storage room (currently wait list). Citarella, La Esquina, JG Melon, and the East River bike path are just some of many neighborhood favorites. Co-purchasing, guarantors, pied a terres and parents purchasing for employed children all permitted with board approval. Financing up to 75% allowed.
$1,775,000
200 E 69th St Unit 3UT New York, NY 10021
- Type:
- Apartment
- Sq.Ft.:
- 1,046
- Status:
- Active
- Beds:
- 2
- Year built:
- 1950
- Baths:
- 2.00
- MLS#:
- RPLU-33422971807
ADDITIONAL INFORMATION
This fully renovated, bright and spacious 2-bedroom / 2-bathroom apartment with private outdoor space features a south-facing open plan that is excellent for modern living. The unit boasts an expansive living area with oversized windows and a private balcony with a lovely tree line view. The open kitchen has white lacquered cabinetry and top-of-the-line stainless steel appliances. A separate dining area adjacent to the kitchen is perfect for entertaining. In addition, both bedrooms are generously sized with ensuite bathrooms and plenty of closet space. The apartment also has central heating / air conditioning system, new hardwood flooring throughout and a washer / dryer. Trump Palace is a full-service condominium with 24-hr concierge, doorman, resident manager, fitness center, bike storage, laundry room and parking garage. Its location is coveted for its close proximity to transportation, shopping, restaurants, and the famed Museum Mile.
$4,000,000
524 E 72nd St Unit 38ABG New York, NY 10021
- Type:
- Apartment
- Sq.Ft.:
- 2,603
- Status:
- Active
- Beds:
- 4
- Year built:
- 1989
- Baths:
- 5.00
- MLS#:
- RLMX-99037
ADDITIONAL INFORMATION
Discover unparalleled luxury in this grand four-bedroom, 4.5-bathroom residence, spanning over 2,600 sq ft in the prestigious Belaire Condominium. Situated in the heart of Manhattans Upper East Side and boasting panoramic views across three exposures, Unit 38ABG offers not merely a residence but a veritable masterpiece of refined living. Enter the Belaires most coveted line, featuring expansive views to the south, north, and easteach vista more breathtaking than the last. On clear days, the East River stretches out towards the Brooklyn Bridge, and annually, the residence affords front-row seats to the spectacular July 4th fireworks. However, the allure of this property extends beyond its external views. The meticulous craftsmanship and thoughtful detailing throughout every room are testament to the profound care and passion invested in customizing this exceptional home. Upon entering, you are greeted by an entry hall of sophisticated elegance, adorned with Italian-crafted white marble flooring with subtle pink shading and inlaid Galaxy granite black diamonds. An iconic, modern recessed niche designed for displaying decorative arts leads to the abstract, walnut-framed Japanese accent panel inset with onyx stone at the corridors end. Turning right unveils awe-inspiring river & city views to the south and east. The capacious living space, measuring over 410 square feet, currently accommodates a baby grand piano and a complete living room set with space to spare. The exquisite cherry herringbone wood floor with a walnut border guides you to the galley-style, windowed kitchen, appearing virtually new. It features solid wood cabinetry in rich, deep tones, black granite countertops, and a suite of high-end appliances, including a double-sized Sub-Zero refrigerator, a Thermador 6-burner range with Zephyr hood, a built-in Sub-Zero wine refrigerator, and a Miele dishwasher. A pocket door provides privacy when entertaining. Adjacent, a formal dining room comfortably accommodates a table for at least ten people, complemented by a full wet bar/butlers pantry and additional bench seating with storage. A north and east-facing wall of windows creates the quintessential Manhattan backdrop for your gatherings. Branching off the entry hall are the private living quarters, with four bedrooms, each featuring an en-suite bathroom. Choose between two opulent primary bedrooms: - The south-facing suite offers a double-exposure sanctuary, including a solarium-like arched vestibule with floor-to-ceiling windows on three sides. It features four total closets with invisible hinges, including two double-sized with built-in California-style wood interiors, and a cedar-lined walk-in with a shelved-linen closet. The en-suite bathroom boasts a separate stand-up shower, a soaking jetted bathtub, and a heated towel rack. - The grand north-facing suite at the end of a small hallway captivates with extensive views towards uptown as well as Roosevelt Island and Queens. This suite includes exquisitely crafted built-ins providing ample storage, a built-in entertainment center, & a four-section library hutch/desk. A hidden spa-like bathroom features heated floors, a double-sized marble-tiled shower with steam pump & seat, and a heated towel rack. An adjacent cozy home office with a picturesque view & a tucked-away laundry closet with a stacked LG vented washer/dryer complete the suite. The remaining two bedrooms each offer ample space, built-in storage, & private bathrooms. The Belaire Condominiums feature a secluded main entrance in a cul-de-sac on East 72nd Street and offer a range of premium amenities, including a glass-enclosed health club with a 60-foot heated swimming pool. Residents benefit from a full-time doorman, concierge service, on-site parking garage, and a sauna, among other facilities such as a playroom, meeting room, social room, & storage roomsone included with this home. Special assessment through December 2024
$1,100,000
233 E 69th St Unit 14N New York, NY 10021
- Type:
- Apartment
- Sq.Ft.:
- 1,200
- Status:
- Active
- Beds:
- 2
- Year built:
- 1959
- Baths:
- 2.00
- MLS#:
- RPLU-21922974713
ADDITIONAL INFORMATION
Apartment 14N at 233 East 69th Street is a bright and sunny corner apartment. As you enter this residence and step into the foyer, you are greeted by a 27-foot-long living room perfect for entertaining. Off the living room is a generously sized dining area large enough to accommodate any gathering. Adjacent to that is an open kitchen with granite countertops and stainless steel appliances. This renovated home offers split bedrooms providing ample privacy for both bedrooms. The primary bedroom has an en-suite bathroom, two large closets, and has North and West exposures. Additionally, this lovely residence features beautiful hardwood floors, recessed lighting, and crown and baseboard moldings throughout. With three exposures, this residence is always flooded with natural light. Perfectly situated in the prime neighborhood of the Upper East Side, you will be near all the quintessential amenities such as museums, parks, great restaurants and cafes. Even better, you are right around the corner from the newly completed 2nd Avenue Subway (Q express train) and just a couple of blocks from the 6-train providing a quick and convenient commute to wherever you may be going. 233 East 69th Street is a full-service building offering a 24-hour doorman, live-in super, two landscaped rooftop terraces, a courtyard, parking garage, central laundry, private storage and bike room. Pied-a-terres and subletting are allowed. In addition, pets are welcome.
- Type:
- Apartment
- Sq.Ft.:
- n/a
- Status:
- Active
- Beds:
- 1
- Year built:
- 1963
- Baths:
- 1.00
- MLS#:
- RPLU-21922950055
ADDITIONAL INFORMATION
Spacious, Sunny, One Bedroom Please note open houses are by appointment only, thank you! Truly turn-key, south-facing, mint condition one bedroom. Freshly painted; enjoy a generously proportioned living room, a dining area, a work-station area, and a sizeable kitchen with stainless steel appliances, (including a brand new dishwasher). The bedroom can comfortably fit a queen-sized bed, nightstands, chair, and dresser. It also boasts beautiful floors, three generous closets, and all-new lighting. The K-line apartments are situated at the end of the hall, so the entire bedroom and bathroom walls are exterior walls, which means no adjacent neighbor, ensuring more privacy. As a 520 East 72nd Street Owner/Resident, I am pleased to offer this opportunity! Assessment: $136.80 concludes at year-end. Nestled on a quiet, tree-lined cul-de-sac overlooking the East River and with easy access to two pocket parks, and safe pedestrian-only access to the East River Promenade. 520 East 72nd Street is a Full-service upper east side co-op offering top-of-the-line amenities including 24-hour doorman/concierge, a live-in resident manager, a garage, laundry facility, bike storage, building link, a library and a Zen-garden. Non-smoking building. Co-purchasers, guarantors, pied-a-terres and subletting (after two years, for two years out of five) are all allowed. Sorry, no parents buying for children. Pets welcome! 242 Units. Built in 1963. Co-op permits financing of up to 70%. Convenient to the Second Avenue Subway, two bus routes on the corner (72nd Street Cross-town and the M31 to 57th Street and the Westside), shopping and recreational facilities. Citi Bikes on corner.
IDX information is provided exclusively for consumers’ personal, non-commercial use, that it may not be used for any purpose other than to identify prospective properties consumers may be interested in purchasing, and that the data is deemed reliable but is not guaranteed accurate by the MLS. Per New York legal requirement, click here for the Standard Operating Procedures. Copyright 2024 Real Estate Board of New York. All rights reserved.
New York Real Estate
The median home value in New York, NY is $1,377,820. This is higher than the county median home value of $1,296,700. The national median home value is $219,700. The average price of homes sold in New York, NY is $1,377,820. Approximately 31.96% of New York homes are owned, compared to 52.57% rented, while 15.47% are vacant. New York real estate listings include condos, townhomes, and single family homes for sale. Commercial properties are also available. If you see a property you’re interested in, contact a New York real estate agent to arrange a tour today!
New York, New York 10021 has a population of 210,200. New York 10021 is more family-centric than the surrounding county with 33.85% of the households containing married families with children. The county average for households married with children is 25.5%.
The median household income in New York, New York 10021 is $121,779. The median household income for the surrounding county is $79,781 compared to the national median of $57,652. The median age of people living in New York 10021 is 40.1 years.
New York Weather
The average high temperature in July is 84.1 degrees, with an average low temperature in January of 26.9 degrees. The average rainfall is approximately 46.9 inches per year, with 25.8 inches of snow per year.
