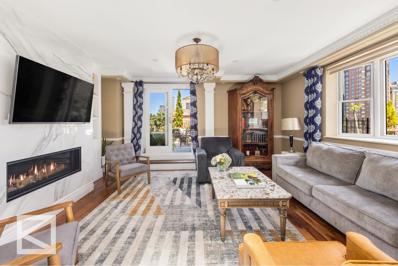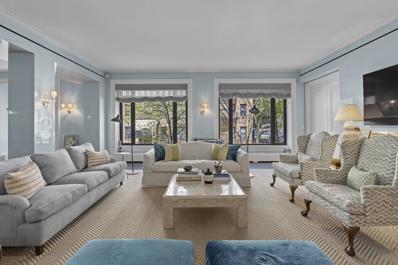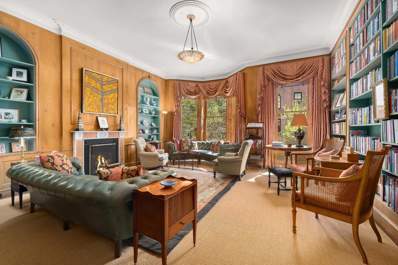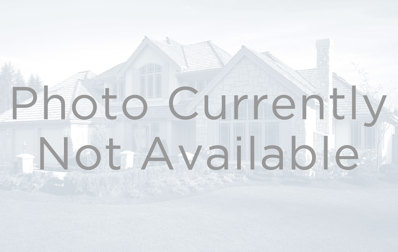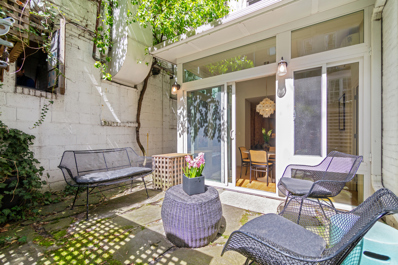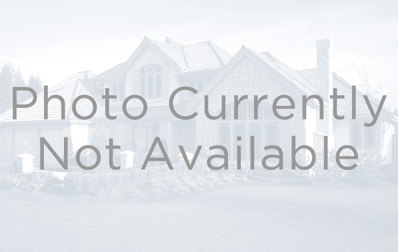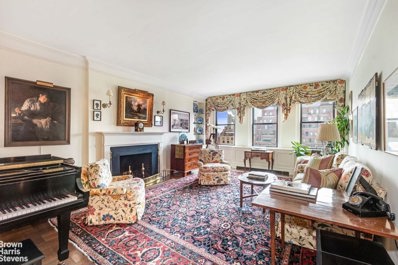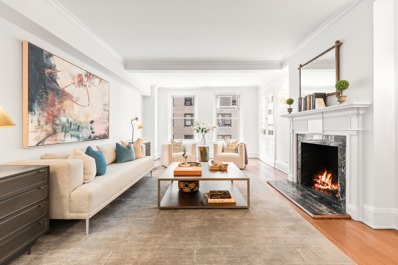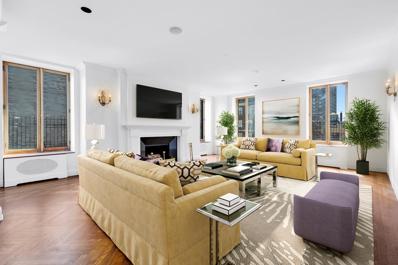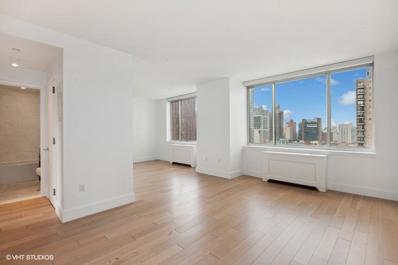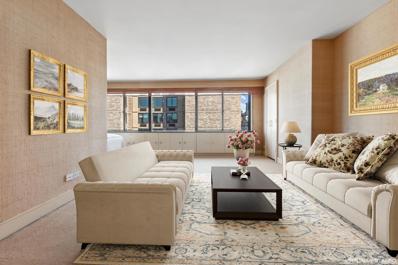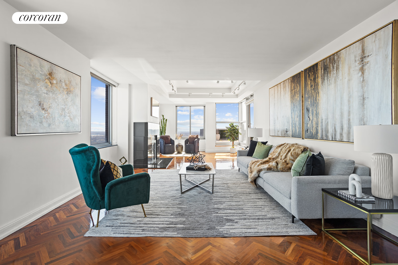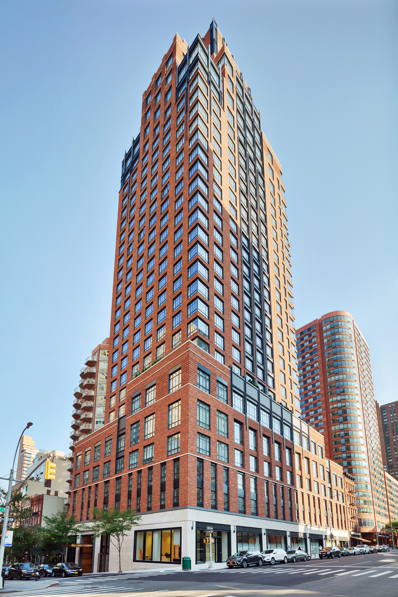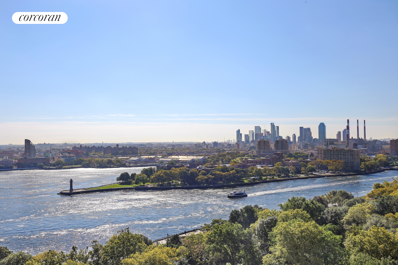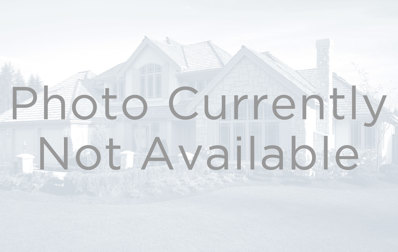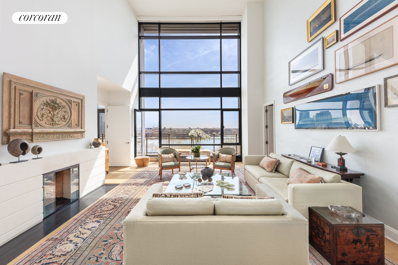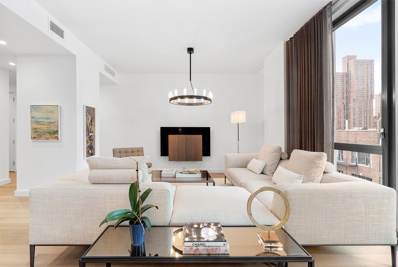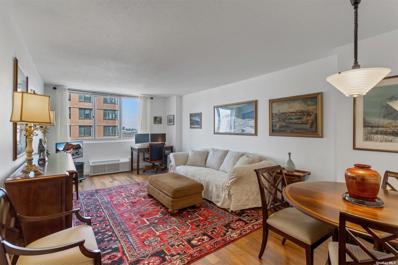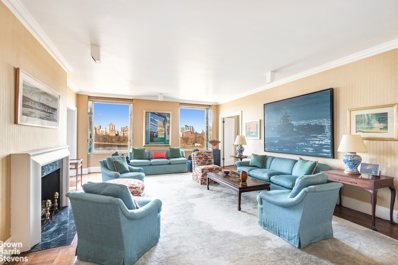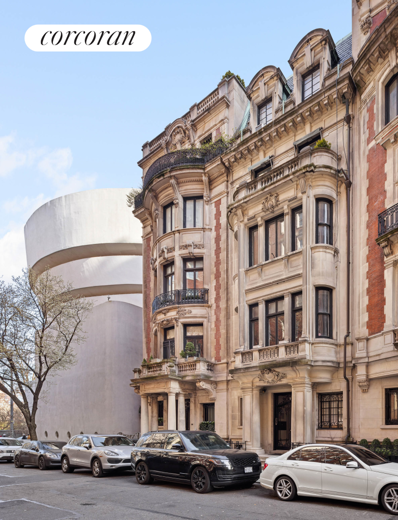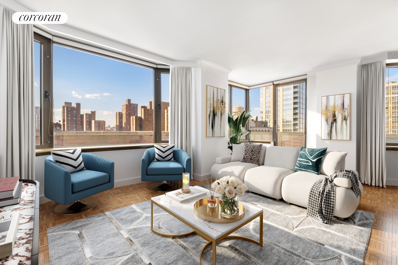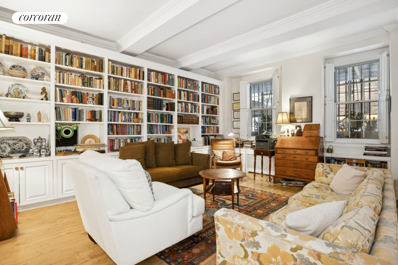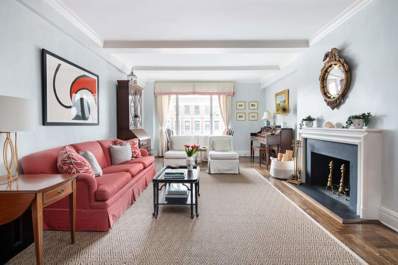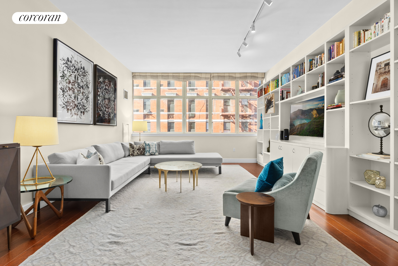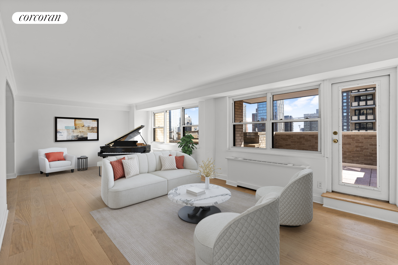New York NY Homes for Sale
$2,800,000
150 E 93rd St Unit PHE New York, NY 10128
- Type:
- Apartment
- Sq.Ft.:
- n/a
- Status:
- NEW LISTING
- Beds:
- 4
- Year built:
- 1922
- Baths:
- 3.00
- MLS#:
- RPLU-5122984988
ADDITIONAL INFORMATION
Nestled in the heart of Carnegie Hill, one of the Upper East Side's most prestigious neighborhoods, this exquisite Penthouse claims its place on a prime northeast corner, boasting unparalleled elegance and tranquility. Two expansive terraces grace this exceptional residence, seamlessly blending indoor and outdoor living, while offering a sanctuary from the vibrant pace of New York City life. Step into a well designed split four-bedroom layout, adorned with three luxurious bathrooms and four captivating skylights, infusing the space with natural light and a true sense of grandeur. The living room serves as the centerpiece, anchored by a contemporary gas fireplace, central air conditioning that lends an air of sophistication to the space. With dramatic views and direct access to the wraparound terraces, it offers an inviting ambiance for both intimate gatherings and grand entertaining. Adjacent to the living room, the well-appointed kitchen boasts generous proportions and custom cabinetry, ideal for culinary enthusiasts and casual dining alike. The primary bedroom retreat features a thoughtfully designed closet and a renovated bathroom illuminated by a skylight, creating a serene oasis for relaxation. Privacy is paramount with the split bedroom layout, ensuring each room receives abundant light and offers versatile functionality. Every bathroom has been meticulously renovated to the highest standards, reflecting a commitment to luxury and comfort. The crowning glory of this extraordinary Penthouse is undoubtedly its breathtaking terraces. Adorned with trellis detail and equipped with an integrated drip system, they offer unparalleled opportunities for dining, lounging, and entertaining amidst the city skyline. This remarkable residence epitomizes flexible living, accommodating a variety of lifestyles and preferences. Whether seeking a peaceful retreat or a stylish entertaining space, this warm and inviting home awaits. Located in the historic Carnegie Hill district, residents enjoy unparalleled access to Madison Avenue's exclusive boutiques and eateries, as well as world-class museums, schools, and galleries. With Central Park just moments away, this address truly embodies the epitome of luxury living in Manhattan. Buyers will incur a 2% flip tax, while financing up to 80% is permitted. The building is pet-friendly and welcomes pied-a-terre. Additional amenities include storage units and bike storage, available for rent at an extra cost.
$4,995,000
180 E 93rd St Unit 2 New York, NY 10128
- Type:
- Apartment
- Sq.Ft.:
- 3,041
- Status:
- NEW LISTING
- Beds:
- 4
- Year built:
- 2009
- Baths:
- 4.00
- MLS#:
- OLRS-724796
ADDITIONAL INFORMATION
This stunning full-floor residence feels like a home with spacious rooms and an excellent layout. It is equally awesome for entertaining and relaxed living. Entering off a private elevator landing, one steps into a 22’ wide living room with pretty, tree-lined views facing north. A large dining room is between the grand living room and gourmet kitchen. The other half of this incredible apartment features 4 bedrooms plus a bonus media room. The primary bedroom has great closets and a deluxe, 5 fixture, windowed bathroom. There are two other south facing bedrooms, each with an en suite bathroom. The extra large north facing bedroom can also serve as library and has an adjacent bathroom. This amazing apartment also features 10’ ceilings, beautiful white oak floors, central HVAC, Crestron and Sonos systems along with a washer/dryer. 180 East 93rd is a luxury boutique condo built in 2010 with 7 floors and 7 apartments. The building features a 7am-11pm doorman, gym, recreation room, bike room, private regular and wine storage units for each apartment. It is ideally situated in Carnegie Hill among the best dining, shopping and recreation that the Upper East Side has to offer. Pied-a-terres and pets are welcome. Preferred showings are MWF from 12-2pm
$13,950,000
15 E 93rd St New York, NY 10128
- Type:
- Townhouse
- Sq.Ft.:
- n/a
- Status:
- NEW LISTING
- Beds:
- 6
- Year built:
- 1891
- Baths:
- 7.00
- MLS#:
- PRCH-8357366
ADDITIONAL INFORMATION
NEW LISTING & NEW PRICE: 15 EAST 93RD STREET- THIS CARNEGIE HILL TOWNHOUSE CHECKS ALL THE BOXES! This lovely 20’-wide single-family brownstone is the quintessential Carnegie Hill townhouse! Designed by respected architect William Graul and completed in 1892, this Renaissance Revival home is ideally located on the north side of 93rd Street between Fifth and Madison Avenues, one of Carnegie Hill’s most beautiful tree-lined blocks. With its elaborate cornices, beautiful bow-shaped third floor and large, lush garden entrance, the house has wonderful curb appeal. Its ~7,100 square feet of interior space is spread over five floors and a lower level and it enjoys ~800 square feet of exterior space in its beautifully landscaped rear garden and its lush garden entry. 15 East 93rd Street has 6 bedrooms, 5 full and 2 half baths and has been meticulously and tastefully renovated by the current owners, carefully combining the very best of the old and the new to create a thoughtful layout that easily accommodates both gracious entertaining and cozy home life. GARDEN LEVEL: The large, irrigated garden level entry gives access to an attractive mudroom and a large pine-paneled reception room/den which opens onto a well-equipped cook’s kitchen. Beyond the kitchen is a handsomely appointed dining area with views of the stunning planted rear garden. This flexible area can be used for everything from a quiet breakfast to informal entertaining. With its spacious footprint and built-in stone benches, the irrigated rear garden is ideal for both cozy relaxation or for entertaining. PARLOR LEVEL: The wide exterior stairway leads to the formal entry hall and stately living room with a woodburning fireplace and 11’10” ceilings. The living room is connected to the grand 20’-wide dining room at the back of the house through a hallway with closets and powder room on the west and through a remarkable display/storage area of fine painted millwork on the east. At the back of the dining room a balcony created by a contemporary artisan overlooks the garden below and provides access to it via a hand-forged wrought iron staircase. A well-equipped service kitchen off the dining room offers a dumb-waiter and a staircase to the main kitchen below for ease of service. THIRD FLOOR: On the front of the house a beautiful bow-shaped window lends architectural interest to the pine-paneled library that extends the full width of the home. With another woodburning fireplace, a wet bar and 10’10”ceilings the library is equally able to be utilized as an office or an entertaining space. At the back of the third floor is a stunning primary bedroom suite with a large bedroom, double-sink marble bath, and thoughtfully designed dressing room with handsome millwork and abundant storage. FOURTH FLOOR: Two bedrooms with ensuite baths, a dressing room and a paneled home office occupy this floor. FIFTH FLOOR: Two bedrooms, two bathrooms, a media room/bedroom and a small laundry occupy the top floor of the house. LOWER LEVEL: An extensive, temperature-controlled wine cellar, a large laundry room, several storage areas and a mechanicals room are located on this level. An elevator could be added to the house if desired. It is also worth noting that there remains unused FAR. The very desirable Carnegie Hill neighborhood is a “small town” within the larger city. It is home to some of New York’s best independent schools and is near the Upper East Side’s finest dining and shopping opportunities as well as a host of world-class museums including the Met, the Neue Galerie and the Guggenheim. It offers a wide selection of small, highly curated food and retail shops and neighborhood eateries and convenient access to Central Park and the beautiful Reservoir walking path. 15 East 93rd presents new owners with the best of Carnegie Hill. Co-exclusive with Douglas Elliman.
$2,495,000
1160 Park Ave Unit 8C New York, NY 10128
- Type:
- Apartment
- Sq.Ft.:
- n/a
- Status:
- NEW LISTING
- Beds:
- 2
- Year built:
- 1926
- Baths:
- 3.00
- MLS#:
- COMP-156251441916709
ADDITIONAL INFORMATION
Your search is over! Move right into Residence 8C at 1160 Park Avenue where luxury living meets timeless elegance in the heart of Carnegie Hill. Located in one of Park Avenue's most prestigious cooperatives, this exceptionally grand and light-filled Classic 6 beautifully maintained home has soaring 9'4" and higher ceilings, is in move-in condition and boasts meticulous attention to detail. Custom millwork, including crown moldings, archways, and pocket doors, as well as stunningly restored original hardwood floors, lend an air of refinement throughout this sprawling 2000+ square foot residence. One enters the apartment via the semi-private elevator landing and is greeted by a large, gracious entry gallery, setting the tone for the sophistication that awaits. Bathed in natural light from three exposures, the south-facing 24’ living room exudes elegance and prewar splendor, complete with a working wood-burning fireplace adorned with an antique French marble mantel. The large, elegant dining room, is a perfect setting for intimate gatherings or lavish dinner parties, featuring large double windows and an archway entrance. Culinary enthusiasts will delight in the eat-in chef’s kitchen, appointed with granite countertops, slate floors, and top-of-the-line appliances including a Viking Six Burner stove and Subzero refrigerator. Off the kitchen is a separate laundry pantry featuring a Maytag stackable washer/dryer, laundry sink, floor to ceiling pantry cabinets and a wine rack. The staff room has been thoughtfully converted into a versatile home office with custom desk area and ample storage. Off this room is a pretty windowed full bath with Italian marble tiling enabling this room to be easily returned to serve as a small bedroom if needed. The bedroom wing offers tranquility and comfort, with the primary bedroom suite boasting triple south-facing windows, a generously proportioned walk-in closet and separate cedar closet, each with custom shelving, and a luxurious windowed primary bath featuring a Kohler "Tea for Two" bathtub, marble accents and double Robern medicine cabinets. A second bedroom, currently configured as a den, has two closets and an ensuite bath with slate floor, beautiful custom Italian tiled walls with an oversized shower and Robern medicine cabinet. There is through-the-wall air-conditioning throughout the apartment and recessed lighting in the living room, kitchen, maid’s room/office and hallway. There are built-in sound system speakers in the foyer, living room, dining room, kitchen and primary bedroom. A dedicated storage bin in the building’s recently renovated storage room conveys with the apartment. There is a new fitness center. as well as a laundry room and bike room. The impressive and stately lobby is about to undergo a renovation. 1160 Park is a highly sought-after building and is renowned for its excellent service and has a live-in resident manager. Ideally located on beautiful 92nd Street, 1160 Park is across the street from Brick Church and minutes from Central Park, Museum Mile and the best schools in the city. It is pet-friendly and permits up to 50% financing. 2% Flip Tax paid by the buyer. A MUST SEE! The apartment is in move-in condition, but please note that most of the images have been virtually staged with a more contemporary design aesthetic if that is your preference. PLEASE NOTE THAT 24HR NOTICE IS NECESSARY FOR ALL APPOINTMENTS. Showings permitted Monday-Friday from 10am until 5pm; no weekend showings.
$1,550,000
46 E 92nd St Unit 1 New York, NY 10128
- Type:
- Apartment
- Sq.Ft.:
- n/a
- Status:
- NEW LISTING
- Beds:
- 2
- Baths:
- 2.00
- MLS#:
- RPLU-429222981917
ADDITIONAL INFORMATION
RENOVATED GEM WITH PRIVATE GARDEN ON HISTORIC CARNEGIE HILL TOWNHOUSE BLOCK Sun flooded full floor two bedroom two bath with a private garden in a townhouse just off Park Avenue. A large entertaining space includes a living room with exposed brick, new hardwood floors, and separate sitting area with custom bar and wine storage. A beautiful dining 'solarium' has high ceilings, a wall of windows and opens onto a lovely landscaped south facing garden. The totally renovated open kitchen features a breakfast bar with new quartz countertops, custom cabinetry and high end appliances from Bertazzoni and Bosch. An oversized primary bedroom suite faces North and has a wall of built in bookshelves and storage, a walk in closet, new city interior windows and ensuite marble bath. A second bedroom has a renovated ensuite bath and abundant natural sunlight. Additional details include new windows and floors, prewar details, a garden with automatic watering system, large planters and storage shed. This residence is exceptionally quiet, filled with character and offers the ultimate indoor/outdoor lifestyle and low monthly maintenance. 46 East 92nd Street is an 8 unit boutique cooperative in a 1920's limestone mansion on a historic Carnegie Hill block. Close to charming shops, wonderful restaurants, cultural institutions including the Guggenheim Museum and the 92nd Street Y, and the Central Park Reservoir.
$1,249,000
1725 York Ave Unit 32D New York, NY 10128
- Type:
- Apartment
- Sq.Ft.:
- 1,000
- Status:
- NEW LISTING
- Beds:
- 1
- Year built:
- 1971
- Baths:
- 2.00
- MLS#:
- COMP-156098167282831
ADDITIONAL INFORMATION
Just Listed! Contact me to schedule a weekday or weekend showing. First Open House by appointment only this Saturday 4/27 and Sunday 4/28 from 10:30AM – 12:30PM. Welcome to Residence 32D at East River Tower, a highly sought-after co-op on the Upper East Side. Residence 32D is a high floor, fully renovated junior 4 boasting a private balcony, breathtaking city and river views, and a separate dining area which can easily be converted into a second bedroom. The apartment opens to an expansive living area with an entry closet and a powder room. Striking wrap-around views and beautiful hardwood floors that extend throughout the home enrich this space. Step out onto the private balcony with your morning coffee and take in the vibrant city, river, and open sky views. A sleek custom-built wall beautifully anchors the living room and complements the space for elegant living and entertaining. With its own designated heating and cooling unit, the dining area can easily be converted into a second bedroom, home office, or nursery - see alternate floor plan which illustrates this configuration. Designed by Bulthaup, the galley windowed kitchen is a culinary haven equipped with high-quality, minimalistic, and elegant finishes. This chef’s kitchen combines aesthetics with functionality featuring top-of-the-line appliances including a Viking range and microwave, Sub-Zero refrigerator and freezer, granite countertops, under cabinet lighting, and ample countertop and storage space. Conveniently located off of the kitchen is your very own Miele washer and dryer discreetly tucked away in the walk-in hallway closet, adding ease to your daily routines. The generously sized primary bedroom is a serene sanctuary with stunning river views, sunny eastern and northern exposures, and a walk-in closet. The ensuite bathroom is appointed with modern fixtures including a Toto toilet, luxurious finishes, and an oversized walk-in shower with a rainfall shower head. Other notable features of this special home include a wine refrigerator in the living room and individually controlled heating and cooling units for year round comfort and climate control. This home can also be sold fully furnished if desired – just bring your suitcase! East River Tower is a pet friendly, well-run co-op that offers a range of exceptional amenities. The 24 hour doorman and live-in Resident Manager ensure convenience, while the parking garage and a circular driveway provides ease of access. Stay active in the fitness center, entertain your children in the playroom, or take advantage of the discounted membership to The Yorkville Tennis Club equipped with two courts. The building also features a laundry room and bike room in the basement. Enjoy the nearby Carl Schurz Park and Asphalt Green, as well as a diverse selection of restaurants, shopping options, and convenient transportation. Co-purchasing, guarantors, parental purchasing, pieds-à-terre, and gifting allowed with board approval. There is a 1.75% flip tax payable by buyer. 70% financing allowed.
$3,995,000
1192 Park Ave Unit 15A New York, NY 10128
- Type:
- Apartment
- Sq.Ft.:
- n/a
- Status:
- NEW LISTING
- Beds:
- 4
- Year built:
- 1926
- Baths:
- 3.00
- MLS#:
- RPLU-21922979759
ADDITIONAL INFORMATION
9 ROOM CANDELA ON PARK AVENUE Perched high up on the 15th floor with four exposures and sun filling every room, apartment 15A is a fantastic 9 room, 4 bedroom, 3 bathroom home brimming with prewar charm and elegance. Located on a semi-private landing, the generous entrance gallery perfectly centers the public and private areas of the apartment. The living room has three windows and unobstructed open city views as far north as the eye can see, including a glimpse of the George Washington Bridge! The living room features a wood burning fireplace, original wood floors, and high beamed ceilings. Next to the living room, and also with an entrance off the gallery, is the formal dining room which seats up to 12. The dining room faces south and gets nice natural sunlight. The apartment is currently configured as three bedrooms with the fourth being used as a library/den with nice built-in bookcases. The primary bedroom is stunning with the corner exposure on Park Avenue and features a large walk-in closet, as well as two custom made closets. There is a second bedroom on Park Avenue with great views up and down the Avenue, where one can admire the Spring greenery and tulips. The large eat-in kitchen has a butler's pantry, a nice seating area, as well as a place for a home office, and a washer/dryer. A staff room with a full bathroom rounds out this wonderful apartment. This prewar home has been lovingly cared for and kept in very good shape throughout the years. The windows are not original, and there is through wall air conditioning throughout. The building has just replaced the elevators in the building and that project will be finished at the end of June 2024. Designed by Rosario Candela, 1192 Park Avenue is a fantastic full service doorman cooperative with a state of the art gym, private storage for every apartment, a bicycle room, live in resident manager. Pets are welcome. There is a 2% flip tax paid by the seller. 50% financing is allowed. No summer work rules
$2,850,000
47 E 88th St Unit 10D New York, NY 10128
- Type:
- Apartment
- Sq.Ft.:
- 2,200
- Status:
- NEW LISTING
- Beds:
- 3
- Year built:
- 1930
- Baths:
- 3.00
- MLS#:
- RPLU-429722979996
ADDITIONAL INFORMATION
This rarely available, Grand Prewar Classic 6 in the heart of Carnegie Hill is completed by a Private Large 40' long Terrace facing east for Glorious Sunrises and Open City Views. This beautiful home features an oversized Gallery, an elegant Living Room, a Formal Dining Room, 2 large Bedrooms each with Ensuite Bathroom, an Eat-in- Kitchen, a Staff Room/Office with a Full Bath and a fantastic 242sqft Terrace. When you first step off your Semiprivate Landing and walk into the 25' Gallery you realize this Apartment is special. The Living Room is a warm and inviting entertaining space with a working Fireplace and stunning Bookcases. The corner Primary Suite is a calm sanctuary with double exposures facing East and South with great light, an Ensuite Limestone Bath, plus 4 closets including a spacious Walk in Closet. The 2nd large Bedroom has built in bookshelves and its own Ensuite Bath with soaking Tub, and access to the fabulous east facing Terrace. This Bedroom can be used as Library or as a 2nd Bedroom according to your specific needs. The oversized Dining Room has built-in cabinetry and beautiful double doors that lead you out to the gracious, sunny 40' Terrace, a perfect place for indoor and outdoor entertaining. The east facing windowed Eat-in-Kitchen has a Subzero Refrigerator, Double Ovens along with a Washer and Dryer. The Staff Room, with its own full Bath, is currently used as an Office but can be a 3rd Bedroom, Staff Room or incorporated into the already spacious Kitchen. This Grand and Gracious home has high ceilings, huge closets, and wonderful light throughout. This Apartment is in excellent condition with Private Outdoor Space. This Pre-war Cooperative is a Full-Service, White Glove Building with a Gym, Playroom, Laundry Room, Bike Room, Full time Doormen, a Live-in Superintendent, and a Storage Bin that transfers. Ideally located on 88th Street and Madison Avenue with Central Park and the Guggenheim Museum down the block, an abundance of Restaurants, Shops and Schools that make it a perfect place to call home. Pet friendly. 2% Flip Tax Paid by Buyer.
$2,695,000
1075 Park Ave Unit 14A New York, NY 10128
- Type:
- Apartment
- Sq.Ft.:
- n/a
- Status:
- NEW LISTING
- Beds:
- 2
- Year built:
- 1923
- Baths:
- 3.00
- MLS#:
- RPLU-5122974577
ADDITIONAL INFORMATION
Elegance on Park Avenue: A Classic 6 Residence Discover the epitome of elegance in this classic 6 residence on prestigious Park Avenue. This sun-drenched home boasts south, east, and west exposures, offering breathtaking views and natural light throughout the day. As you step off the semi-private elevator landing, you are greeted by a gracious foyer that leads to a spacious living room, perfect for entertaining or relaxing in style. The adjacent formal dining room is ideal for hosting intimate dinners or large gatherings. The gourmet kitchen features top-of-the-line appliances and plenty of storage space, making it a chef's dream. Both bedrooms are generously sized and feature en-suite bathrooms, providing the ultimate in comfort and privacy. Residents of this exclusive building enjoy the services of a doorman, concierge, and live-in resident manager, ensuring the highest level of convenience and security. With its prime location on Park Avenue, this home offers easy access to world-class shopping, dining, and cultural attractions. Don't miss this rare opportunity to own a piece of New York City's most coveted address. 2.5% flip tax paid by purchaser.
$1,295,000
389 E 89th St Unit 14-A New York, NY 10128
- Type:
- Apartment
- Sq.Ft.:
- 855
- Status:
- NEW LISTING
- Beds:
- 1
- Year built:
- 2003
- Baths:
- 1.00
- MLS#:
- OLRS-00012047514
ADDITIONAL INFORMATION
Now available at the residences at 389 located on a quiet tree-lined street in the Upper East Side is a beautifully maintained corner 1 bedroom, 1 bathroom with convertible alcove. This is an amazing opportunity to live in a Paris Forino re-envisioned luxury apartment. The extra-large one bedroom and alcove, which could be used for a dining room, office, or even a second room has double exposure views of Manhattan’s north and south skyline. The bedroom has automatic blackout blinds, a deep walk-in closet and corner floor to ceiling windows which allows for an abundance of natural light. This stylish apartment offers wood floors, custom Italian kitchen cabinetry, marble countertops and backsplash, and Miele appliances. This fantastic flat is also great for investors as this unit in high demand for renters and it comes with a highly sought after basement storage unit, easily accessible for personal belongings. Amenities include a 24-hour attended private residential lobby, live-in super, residents’ lounge, children’s playroom, communal outdoor terrace replete with grill and garden landscaping on the third floor, fitness center, and spectacular roof deck with 360-degree views of Manhattan. Located on 89th Street between 1st and 2nd Avenue, this hot location, provides easy access to all transportation, including the cross-town bus, 6, 4,5 train and now just steps from the Q train. Walking distance to Central Park, Guggenheim Museum, fine dining restaurants and trendy shops
- Type:
- Apartment
- Sq.Ft.:
- 600
- Status:
- NEW LISTING
- Beds:
- n/a
- Year built:
- 1973
- Baths:
- 1.00
- MLS#:
- RPLU-5122977561
ADDITIONAL INFORMATION
Unit Photos Coming Soon. Enjoy Park Avenue elegance in this sophisticated, spacious alcove studio that can easily be converted to a one bedroom. The Eastern exposure and the wall of windows provide excellent light and a lovely,city view. There are custom cabinets, bookcases and excellent closet space. High ceilings add to the open feel. You can bring your pet and relax knowing that you are in a non- smoking building. There is a monthly assessment of $154.87 per month. 10665 Park Avenue is a luxury, white glove building. It has a full time doorman, a concierge, and a live in super to attend to your needs. Pied a terres and pets are allowed as well as up to 75% financing. There is a bike room, storage bins available for lease and a garage. Located in Carnegie Hill, there is Central Park with the Jacqueline Kennedy Onassis Reservoir, the museums of Museum Mile and the Ancient Playground with it's Paul Manship gates all nearby. Wonderful markets and restaurants like Butterfields and Angelina offer tempting edibles. The 86th street transversal bus and the 4/5/6 subways provide easy transportation.
$3,750,000
360 E 88th St Unit PH2B New York, NY 10128
- Type:
- Duplex
- Sq.Ft.:
- 2,456
- Status:
- Active
- Beds:
- 3
- Year built:
- 1988
- Baths:
- 4.00
- MLS#:
- RPLU-33422975682
ADDITIONAL INFORMATION
Dream one-of-a-kind penthouse with unobstructed panoramic views of NYC in every direction! Nestled on the 45th and 46th floors atop the distinguished Leighton House, Penthouse 2B offers a rare fusion of luxury, privacy, and breathtaking city and water views, creating an unrivaled living experience. This mansion-sized condo in the sky measures over 2,400 square feet and features three bedrooms, three bathrooms, and a powder room. Be prepared for the ultimate outdoor experience on the 1,800-square-foot private terrace, with views to entertain you from sunrise to sunset, expanding over to the East River and all the way from the George Washington Bridge to Manhattan's most iconic buildings below Central Park. Enter through a semi-private landing on the 45th floor into a large foyer that invites you into the 40-foot living room drenched in sunlight from 3 exposures. Made for entertainment, the living room is adorned with a wood-burning fireplace and elegant chevron hardwood floors, with oversized windows and 10-foot ceilings. The separate dining area sits 12, offering undisturbed northern views over Carnegie Hill. The separate windowed, eat-in kitchen features premium appliances that can easily open to the living room. Rounding out the main level, you will find a coat closet and powder room with massive storage below the staircase. Ascending to the 46th floor, you will find three bedrooms, each with en-suite bathrooms. The primary suite is a sanctuary of peace and luxury, featuring a generous layout with triple exposure and room for a sitting area, a substantial walk-in closet, and a marble bathroom with a soaking tub, separate glass shower, and dual vanities. Each additional bedroom is well-appointed, with ample closet space. A washer and dryer are conveniently located on this floor. The Leighton House offers a suite of premium amenities, including a full-time doorman and resident manager, a health club with double-height ceilings, a yoga studio and saunas, a landscaped private garden with a children's playground, and a basketball court. Located steps away from the dynamic energy of Yorkville and Carnegie Hill, residents have immediate access to an array of upscale restaurants, boutique shops, top-tier museums, Whole Foods, and Carl Schurz Park. The building is pet-friendly and offers easy access to 4/5/6/Q trains. Note: Advertised real estate taxes include a 50% seller credit for 24 months. The full real estate taxes are $6,355.
$6,780,000
200 E 95th St Unit 21B New York, NY 10128
- Type:
- Apartment
- Sq.Ft.:
- 2,735
- Status:
- Active
- Beds:
- 4
- Year built:
- 2017
- Baths:
- 5.00
- MLS#:
- PRCH-8353479
ADDITIONAL INFORMATION
With spectacular views to the north and west, this 2,735 square foot corner unit offers four bedrooms, four bathrooms, a powder room, an eat-in kitchen, and a sunny living and dining area. The northern and western exposures and four oversized windows offer sun soaked living and dining. Extell Development Company is proud to present The Kent, a tailored collection of elegantly appointed condominium residences on the Upper East Side, crafted by award-winning architects Beyer Blinder Belle and acclaimed interior designer Alexandra Champalimaud. Two-to-five bedroom gracious residences exhibit the finest finishing details, complemented by three levels of curated indoor and outdoor services and amenities. The Kent Service and Amenities: - Grand Lobby with concierge desk - 24-hour Doorman - Stroller Valet - Lobby cold storage room for fresh food and flower deliveries - The Drawing Room" Lobby Lounge with fireplace and bar - 55-foot indoor heated swimming pool - Private State-of-the-Art Fitness Center - Men's and Women's changing rooms with Finnish saunas - "The Sound Lounge" by Kravitz Design, envisioned by Lenny Kravitz - Camp Kent children's playroom designed by Williams New York - Outdoor children's play area designed by West 8 Urban Design & Landscape Architecture - "The Garden Salon" residents' lounge with fireplace, billiards table, catering kitchen - Landscaped courtyard garden designed by West 8 Urban Design & Landscape Architecture - Canine Spa - Bike Room Eligible for 20-year 421A Tax Abatement. The complete offering terms are in an offering plan available from Sponsor. File No. CD15-0238. Sponsor: 95th and Third LLC, 805 Third Avenue, Seventh Floor, New York, NY 10022. Sponsor reserves the right to make changes in accordance with the terms of the offering plan. Equal Housing Opportunity.
$2,850,000
180 E End Ave Unit 21GH New York, NY 10128
- Type:
- Apartment
- Sq.Ft.:
- 3,000
- Status:
- Active
- Beds:
- 4
- Year built:
- 1960
- Baths:
- 4.00
- MLS#:
- RPLU-33422928712
ADDITIONAL INFORMATION
Enter this residence and experience the extraordinary river and city views from all four exposures through huge panoramic tilt and turn windows. This thoughtful renovation has both modern and classic architectural elements, to accent both the formal and informal living areas. With 3,000 sq. ft. approximately and nine foot ceilings this home has it all: semi-private landing, dramatic living room and formal dining room, magnificent kitchen with separate cooking and dining areas, a library, three to four oversized bedrooms all with excellent closet space and three full baths and guest powder room. An adjacent laundry facility on your landing, central building heating and cooling systems and private storage transfers with the sale. A welcoming foyer leads to the living room which starts out traditionally and then opens into a contemporary seating area with glass walls and ceilings, magnificent light, views, and a wet bar. Elegant entertaining continues into the formal dining room. The built in niche's on either side of this mesmerizing room can accent sculptures, or floral arrangements. Not to be outdone by the formal areas, the kitchen strikes a different note of casual seating for effortless conversations, with a banquette and large kitchen table that almost feels like a booth in an upscale restaurant. Any chef would be excited to cook in this kitchen, sprawling counters tops and custom cabinets abound. With appliances such as: double ovens by Thermador, Sub-Zero, and Wolf. Perhaps the best gift of this home is to start each day sitting at the windowed coffee bar, overlooking the majestic east river to enjoy the sunrise. The sophisticated library has custom built in bookcases, wood paneling and is also the perfect home office. Then enter into the den/fourth bedroom or playroom, as light is streaming through and water views abound in this flexible room. The next bedroom is a large corner room with water views and dramatic south and west light. This sunny bedroom also has a perfect alcove for a desk and has a large closet. The following bedroom has magnificent western sunsets. This oversized room has a tremendous walk-in closet and an en suite windowed full bath. The primary suite is magical. It's almost thirty feet, surrounded by water views. This stunning room has three exposures, and a separate seating area that is a suite unto itself. There is a big walk-in closet and an impressive windowed bath, with double sinks, separate shower and soaking tub. The ingenuity of this flexible floor plan is the the living room and primary suite can easily be exchanged. Please see the alternative floor plan. This residence is enhanced by the well-run cooperative it is in. 180 offers luxury living which you first experience from the marquee awning and driveway when you arrive. Friendly and helpful staff greet you and escort you into a sophisticated newly designed lobby. Your lifestyle at 180 includes: a garage, a renovated outdoor pool, sundeck, fitness room, play room and meeting room and landscaped garden. Resident manager, door staff, concierge, porters and maintenance people maintain the building. Combined with an amazing outdoor lifestyle right outside your door for that perfect balance between work and play. The park offers so many peaceful and active options: lined with benches overlooking the water, pickleball court, playground, bike riding made easy, long strolls up and down the water's edge or an invigorating run, beautifully landscaped flower beds, and even dog runs. Hard to imagine but one can travel to work by boat. The ferry dock is within minutes of 180. The New York Waterways has fantastic rush hour schedules with stops at midtown by New York University Hospital and Wall Street. The shopping, dining and neighborhood services and transportation are way too numerous to list. In this community there truly is something for everyone.
$2,995,000
141 E 88th St Unit 7A New York, NY 10128
- Type:
- Apartment
- Sq.Ft.:
- 1,700
- Status:
- Active
- Beds:
- 2
- Year built:
- 1927
- Baths:
- 3.00
- MLS#:
- COMP-156088901464645
ADDITIONAL INFORMATION
This mint condition 2 Bedroom + convertible Home Office Prewar Condo home spanning over 1700 square feet at The Phillip House is not to be missed! This exquisite home has a large entrance foyer, expansive and sun-flooded living room, a dining room that's open to the large chef's eat-in kitchen, luxuriously appointed bathrooms as well as a powder room, a spacious laundry room which can be a bonus home office (please refer to floor plan). The residence enjoys great light through triple exposures to the east, north and south. The gracious and expansive living room boasts tree-line views to the east and light that streams in through large windows to the east as well as the south. The spacious eat-in kitchen features Belgian bluestone countertops and stainless steel appliances by Wolf, Miele and Sub-Zero including double ovens, a six burner stove, wine refrigerator and microwave. Additionally, there's a breakfast bar that allows for comfortable seating. The primary bedroom has large custom designed closets and a luxurious en-suite windowed marble primary bath. The second bedroom has abundant closet space and a pristine ensuite windowed bathroom with a tub. This beautiful home has a great layout and it is complimented by a separate laundry room with vented Bosch washer and dryer, a separate 1/2 bath, wide-plank oak floors throughout, custom millwork, high ceilings, Pella double-insulated windows and a Multi-zone central air conditioning and heating system. Philip House is a full-service condominium with a 24-hour doorman and live-in super. Amenities include a Club Room, landscaped rooftop terrace with northern and western views, a fitness room with Technogym equipment, a game room, children’s playroom and a music room. Philip House also offers bike storage, cold storage for deliveries and a private storage bin for rent. The building is pet friendly. This apartment has a monthly assessment pf $1142.76/month through May 2027 for the building’s capital facade project.
$6,495,000
170 E End Ave Unit 10/11B New York, NY 10128
- Type:
- Duplex
- Sq.Ft.:
- 2,642
- Status:
- Active
- Beds:
- 3
- Year built:
- 2008
- Baths:
- 4.00
- MLS#:
- RPLU-33422914173
ADDITIONAL INFORMATION
This magnificent loft-like duplex features three bedrooms, three ensuite bathrooms and an elegant powder room. The dramatic living room boasts a 21' foot ceiling, mezzanine and gas fireplace. Floor-to-ceiling windows and five balconies afford unobstructed views of the East River and fill the apartment with light and air. The exquisitely finished interior offers beautifully patterned oak parquet floors and Italian marble and travertine throughout. The apartment transfers with two large storage units. Designed by world-renowned architect Peter Marino, 170 East End Avenue is a modern landmark formed by two 19-story stone and glass towers enclosing a secluded landscaped garden. 12,000 square feet of private amenities include a newly refurbished, state-of-the-art exercise room, professional squash court, fully equipped Pilates studio, separate yoga/dance/barre room, golf simulator, bike storage, arcade game room, forty-three seat movie theater and library. Situated across from Carl Schurz Park, Gracie Mansion and the East River Promenade, this exclusive full-service, white-glove condominium features concierge services, 24-hour doormen, a live-in superintendent and on-site garage.
$5,295,000
360 E 89th St Unit 6-AB New York, NY 10128
- Type:
- Apartment
- Sq.Ft.:
- 2,500
- Status:
- Active
- Beds:
- 5
- Year built:
- 2017
- Baths:
- 4.00
- MLS#:
- OLRS-1974397
ADDITIONAL INFORMATION
Bespoke Corner Condo in Prime Yorkville. Modern Elegance Redefined. Graced with stunning interiors and refined finishes, this sun-drenched 4-bedroom & home office, 3.5-bathroom home is where contemporary craftsmanship meets classic Upper East Side luxury. This one-of-a-kind residence designed by SHoP Architects spreads 2,500 sq. ft. across a custom combination layout with a home office/den with an en-suite bathroom and an adjacent storage unit. Wide plank white oak floors, custom built-out closets, and custom millwork and built-ins run throughout. Floor-to-ceiling windows offer lovely city views while letting abundant northern and eastern light. The foyer leads into an expansive open-concept living room, dining room, and kitchen equally suited for grand entertaining or casual lounging. The Clodagh kitchen boasts an eat-in waterfall island, bold Persian White Pulido Porcelanosa slab countertops, matching backsplashes, custom two-tone matte white and smoked walnut cabinetry, a full wet bar, and integrated high-end appliances from Bertazzoni, Liebherr, and Bosch. The primary suite enjoys two exposures and has a massive walk-in closet and a windowed spa bathroom with a custom stone and teak double vanity, Baetig Azul limestone floors, Saint Louis limestone walls, and a glass-enclosed walk-in shower. The second bedroom has a walk-in closet and a pristine en-suite bathroom with an oversized vanity and Zuma soaking tub. The third and fourth bedrooms have reach-in closets and share access to a third full bathroom. The office/den has additional storage closets and an immaculate powder room. A multi-zone heating and cooling system allows for precision temperature control throughout the home. A side-by-side washer/dryer completes the home. Citizen360 is an amenity-rich luxury condominium with full-time door attendants, a 24-hour concierge, a state-of-the-art fitness center and spa, automated parking available for purchase, a theater room, a children’s playroom, a music room, an art studio, lounge, entertainment, and catering spaces. The building is close to Central Park, Carl Schurz Park, Museum Mile, Whole Foods, Asphalt Green, and a wide array of restaurants, cafes, and shops. Nearby subway lines include the 4/5/6/Q. Pets are allowed.
Open House:
Sunday, 4/28 5:00-6:00PM
- Type:
- Co-Op
- Sq.Ft.:
- 750
- Status:
- Active
- Beds:
- 1
- Year built:
- 1975
- Baths:
- 1.00
- MLS#:
- 3545521
- Subdivision:
- Mill Rock Plaza
ADDITIONAL INFORMATION
If a generously sized approximately 750 SF one bedroom apartment with East River views is in your future, this north-facing unit with closets galore may just be your NextHome! As you enter, this unit takes storage "up a notch" by adding yet another sizable closet to the hall, broom, and walk-in closets already in place for this apartment line. Opposite the foyer, the passthrough kitchen delivers even more storage, stainless appliances (including five-burner range, microwave, and dishwasher), and under-cabinet lighting. The main living space is bright and expansive, with a dedicated dining table ceiling light and enough room for your largest living room and dining area furniture. And the triple-wide, double-glazed windows provide outstanding bridge and river views to the north. The updated bath is dressed with golden onyx tiles, double-width medicine cabinet, pedestal sink, and recirculating fan to tackle even the hottest shower. Across the hall, the spacious master bedroom with full wall closet is home to more of those north-facing, double-glazed windows and can easily accommodate a queen or king bed, multiple dressers, two nightstands, and more. Add in newly installed digital wall mounted wireless thermostats to control the living/sleeping zones and rich plank wood flooring throughout and your luxury residence is complete. Easily accessible from the FDR Drive, under a block from the closest entrance to the Q Express subway station, and only moments away from Carl Schurz Park and Gracie Mansion, Mill Rock Plaza is a full service, luxury cooperative in the Upper East Side neighborhood of Yorkville. Amenities are abundant, including 24-hour concierge coverage of dual entrances, staff of eleven including a live-in resident manager, renovated lobby and hallways, laundry room on every floor, bike room, package room, residents-only fitness center, landscaped and furnished sun deck, and attached garage with secure entry. Cats and up to three dogs of any weight are welcome. This unit, supporting Verizon FiOS, Spectrum, and Astound, is available upon the completion of a well organized application process.
$8,250,000
1120 5th Ave Unit 10B New York, NY 10128
- Type:
- Apartment
- Sq.Ft.:
- n/a
- Status:
- Active
- Beds:
- 3
- Year built:
- 1925
- Baths:
- 4.00
- MLS#:
- RPLU-21922970793
ADDITIONAL INFORMATION
Located on Fifth Avenue in the heart of Carnegie Hill, this high-floor ten room residence offers extraordinary graciousness, incredible space and breathtaking views. The sophisticated and elegant apartment has four rooms that stretch across almost 60-feet of Fifth Avenue frontage, with exceptional views of Central Park and the Reservoir. The large entrance gallery leads to the expansive and sun-flooded living room with its wood-burning fireplace and views of the park through oversized windows. The living room is flanked by the formal dining room, which is ideal for hosting both large dinner parties and intimate gatherings with Central Park as the backdrop, and the library with park views, a wall of bookcases and a bar. The spacious primary bedroom and its ensuite windowed bath also enjoy direct views of the park. A separate bedroom hallway leads to the generously proportioned second and third bedrooms, each featuring open eastern exposures, walk-in closets and windowed ensuite baths. The large windowed gourmet kitchen offers ample custom cabinetry and leads to the staff hall, which can be used as a breakfast room or combined with the adjacent staff room to create an office, den or fourth bedroom. Additional features of this apartment include two staff rooms with shared bath, an abundance of closets, washer and dryer, hardwood floors and through-the-wall air-conditioning. Built and designed by renowned architect J.E.R. Carpenter in 1925, 1120 Fifth Avenue is one of the most prestigious prewar buildings in Carnegie Hill. This full-service cooperative is comprised of 44 residential apartments. It offers residents 24-hour doorman, live-in resident manager, private storage, state-of-the-art fitness center and bike room. The building is pet-friendly and permits up to 30% financing of the purchase price. There is a 0.6% flip tax payable by the purchaser and renovations are permitted between May 15th and September 30th. Wonderfully located, 1120 Fifth Avenue is close to Central Park, Museum Mile, shopping and restaurants.
$18,800,000
7 E 88th St Unit TH New York, NY 10128
- Type:
- Apartment
- Sq.Ft.:
- n/a
- Status:
- Active
- Beds:
- 6
- Year built:
- 1903
- Baths:
- 6.00
- MLS#:
- RPLU-33422971574
ADDITIONAL INFORMATION
No.7 East 88th Street Rare Limestone Mansion / Park Block / 24.5 ft Wide / High Ceilings / Over 10,000 sqft (approx.). Delivered fully vacant, No.7 East 88th Street is ideal for a single-family mansion restoration. Distinguished by its impressive Beaux-Arts style 24.5-foot-wide limestone facade, this mansion spans five levels with soaring ceilings over 10ft tall on each level; it features beautiful architectural details, such as elegant dormers and a two-level limestone-clad oriel window with western views of Central Park and Reservoir, welcomed by an original wrought-iron grille perfectly centered between two limestone columns and flanked by two windows that complement its timeless design. No.7 East 88th Street is among the most desired Carnegie Hill landmarked blocks. It is moments away from Central Park, Fifth Avenue, the Guggenheim Museum, and Madison Avenue shopping and is lined with some of the Upper East Side's finest examples of turn-of-the-century architecture. Built in 1903 by architects James R. Turner and William G. Killian, No. 7 East 88th Street was designed in the Beaux-Arts style as a row of three prominent mansions, each showcasing an impressive and grand scale throughout. This mansion is 24.5 feet wide and 80 feet deep on a 100-foot-deep lot. The interiors still feature original details, impressive rooms with exceptional scale and proportion, and generous natural light. The mansion is configured as a six-unit residence, including a garden-level triplex, a modernly designed top-level triplex with solarium, and four one-bedroom residences, highlighted with a rooftop terrace and private garden. Each level of this townhouse is serviced by an elevator, a rarity for a house of this period. Please see the single mansion proposed floorplan by NJ Caine Architecture
$2,200,000
400 E 90th St Unit 21B New York, NY 10128
- Type:
- Apartment
- Sq.Ft.:
- 1,432
- Status:
- Active
- Beds:
- 3
- Year built:
- 2001
- Baths:
- 3.00
- MLS#:
- RPLU-33422944059
ADDITIONAL INFORMATION
Experience the most valuable 3 Bedroom residence with private outdoor space within the coveted 400 East 90th St. This home is the perfect balance of space, light, and convenience. The expansive living room with open exposure, wraparound terrace, and dining alcove, positions itself as the ideal entertaining and living space. The multiple bay windows allow for spectacular natural light all day long and the generous space accommodates a small office, functional entertaining area, as well as a dining alcove. The efficient pass through kitchen conveniently accesses both the living room and dining alcove. The upgraded stainless steel appliances are an added bonus to this sun filled space. Conveniently located right off the living room, the private wraparound terrace provides North, East, and West exposure allowing for both East River Views as well as amazing sunsets. This home includes three, oversized bedrooms along with three bathrooms. Coupled with East River views, primary suite is nestled away in its own component of the home for optimal privacy apart from the other bedrooms. The large west facing second bedroom can easily accommodate a king size bed and includes an en-suite bathroom on the opposite side of the home, perfect for an in-law suite. The third bedroom is currently configured as a large nursery, though can be modified to include an in unit washer/dryer. Each bedroom includes generous closet space. Century Tower is a well managed, impeccably maintained condominium. Enjoy the low common charges without having to sacrifice the amenities! Within this building is a plethora of luxury amenities including a fitness center, 24/7 concierge, screening room, dry sauna, playroom, and business center. Century Tower also includes parking as well as storage! Ultimately providing easy access to shopping, best dining and entertainment, recreation, and transportation in Manhattan. Out of the 126 units within Century Tower, 21B is the largest, high floor 3 Bedroom layout with private outdoor space. If you want an amazing home with luxury amenities, sweeping square footage, stunning natural light and private outdoor space within one of the best condominiums on the Upper East Side, please inquire today.
$1,395,000
9 E 96th St Unit 1A New York, NY 10128
- Type:
- Apartment
- Sq.Ft.:
- n/a
- Status:
- Active
- Beds:
- 2
- Year built:
- 1927
- Baths:
- 2.00
- MLS#:
- RPLU-33422954634
ADDITIONAL INFORMATION
Welcome to 9 East 96th St. and unit 1A. This legal LIVE/WORK coop apartment is the perfect opportunity to have your office space directly in your home or pied-a-terre. The apartment boasts two entrances. There is a private entrance directly from the street where your patients or clients may enter along with an entrance through the building's lobby should you need the doorman's assistance. The apartment boasts a large living area with built in book shelves and detailed woodwork. You'll also find a nice dining area and kitchen with updated appliances including a sub zero refrigerator. The two bedrooms in back can also be used for sleep or for patients or clients. Whatever you desire. Come see for yourself. This apartment is a stone's throw from Central Park and Mt. Sinai Hospital. Come see why everyone want's to live in Carnegie Hill. Email or Call anytime to schedule an appointment or for more information. #realestatedoneright Showing by appointment only
$2,845,000
70 E 96th St Unit 15B New York, NY 10128
- Type:
- Apartment
- Sq.Ft.:
- 112,083
- Status:
- Active
- Beds:
- 3
- Year built:
- 1929
- Baths:
- 2.00
- MLS#:
- PRCH-7966172
ADDITIONAL INFORMATION
Situated on the 15th floor, this meticulously re-imagined classic 7 into 6 embodies the quintessential charm of a Rosaria Candela prewar cooperative, seamlessly fused with contemporary updates tailored for modern living. Upon entering the apartment, the large foyer leads into an expansive living room illuminated with natural light, showcasing a wood-burning fireplace. The generously sized dining room has been ingeniously re-purposed into a den. The large eat-in kitchen has all that a chef could want, boasting top-of-the-line appliances including two ovens, a warming oven, six-burner stove-top, a microwave/ convection oven, Sub-Zero refrigerator, and dishwasher along with an additional dishwasher and wine refrigerator in the butler's pantry. The primary bedroom provides plentiful storage and an en-suite bathroom. The second and third bedrooms offer ample closet space and share a well-appointed jack-and-jill bathroom. Added conveniences include an in-unit washer dryer, a dedicated private storage unit and through the wall airconditioning throughout. Originally constructed in 1929 and designed by Rosario Candela, 70 East 96th Street stands as a full-service cooperative in the esteemed Carnegie Hill neighborhood. Residents benefit from a 24-hour doorman, live-in superintendent, multiple porters, bike room, laundry facilities, and storage. The cooperative permits up to 60% financing and has a 2.5% flip tax. Pets are welcomed.
$1,999,500
181 E 90th St Unit 3B New York, NY 10128
- Type:
- Apartment
- Sq.Ft.:
- 1,475
- Status:
- Active
- Beds:
- 2
- Year built:
- 2004
- Baths:
- 3.00
- MLS#:
- RPLU-33422881824
ADDITIONAL INFORMATION
181 E 90, 3B- Beautiful and bright corner 2 bedroom, 2.5 bathroom home spans 1475 square feet with southern exposures in all rooms. The apartment boasts an entry foyer with an enormous walk-in closet, wide plank hardwood floors and 10 ft+ ceilings. Beautiful custom window treatments throughout. The chef's kitchen has custom cabinetry, granite countertops and Viking stainless steel appliances. With two walls of oversized curvilinear windows, the master bedroom has both southern and eastern views to the river. Each full ensuite bathroom and powder room features marble counters and Kallista fixtures. The windowed master bath has double sinks, a Kohler soaking bathtub and a glass-walled shower. Vented out washer and dryer in the apartment. Built in 2004, the Metropolitan is a white glove full service building with wonderful staff including 24 hour doorman, concierge services from 7:30 am-11:30 pm, 24 hour porter service, full-time handyman, and a live-in super. Building has storage, gym, bike room, playroom, and additional laundry.
$1,875,000
245 E 87th St Unit 19A New York, NY 10128
- Type:
- Apartment
- Sq.Ft.:
- 1,475
- Status:
- Active
- Beds:
- 3
- Year built:
- 1964
- Baths:
- 2.00
- MLS#:
- RPLU-33422967985
ADDITIONAL INFORMATION
Have you ever walked down the streets of the city, looked up at one of the Penthouse apartments with amazing wrap-around terraces, and thought of one day living the New York dream? Well, here is your opportunity. This Residence truly is the New Yorker's dream home. This gracious, bright, sprawling residence features three full exposures and an enormous 900 SF wrap-around terrace that is impossible to find in today's market. The layout is one of the most flexible we have seen and have approved plan to revert back to a sprawling 3 bedroom and 2 bathroom home. Upon entering, you're greeted by a classic entry foyer welcoming you into a generous great room with a dramatic wall of windows that ushers you into a captivating 3-exposure wrap-around terrace. A bright spacious windowed dining room can be found just off of the living space. An airy Den/home office is off of the great room and can easily be converted into a third bedroom without sacrificing an ounce of comfort or living space. The pristine galley chef's kitchen is equipped with a Viking range, Sub Zero refrigerator, travertine stone backsplash, custom cabinetry and granite countertops. It's strategically placed between the foyer and dining room, perfect for entertaining guests at a rooftop cocktail party or cooking a comforting meal done in style and grace. Down the gallery-like hallway is the ample primary bedroom with 2 walk-in closets and a sophisticated spa-like bathroom with double sinks, a luxurious deep soaking tub, and a stall shower. The 2nd bedroom is quietly tucked away here along with the tastefully remodeled extra bathroom. Each bedroom has a private entrance onto the massive terrace. The pi ce de r sistance of course is the majestic terrace that surrounds 3 sides of this spacious apartment and is accessible at 4 separate entry points. With deep balcony alcoves and a large sitting area, you'll be able to create wonderful unforgettable moments while taking in both serene sunrises and gorgeous sunset views of the city, east river and bridges. The home has been completely remodeled and redesigned to feature new hardwood oak floors, the best modern conveniences such as PTAC heat and cooling with stylish covers and a combo washer and dryer in the unit. The building has solid financials, no assessments, and is pet friendly. The Mayflower is one of the most sought-after co-op buildings in all of the upper east and Yorkville area. Featuring a 24-hour doorman, live-in super, a newly renovated courtyard, a furnished roof deck complete with WIFI, a pristine lobby, recently renovated hallways and elevators, an on-site garage (availability subject to waitlist), plus bike storage. Even better the utilities, including electricity, are billed directly to shareholders using a bulk rate and included in the monthlies of this residence and included in the maintenance (Unit 19A bulk rate is $395 per month) The upper east side and Yorkville area have been the fastest-growing and most popular Manhattan enclave and are known for incredible proximity to everything that makes New York City special. From incredible restaurants and cafes, wonderful boutiques and shopping, Whole Foods, The MET and Guggenheim, Central Park and Carl Schurz park and tons of transportation options within easy walking distance. We look forward to experiencing this special residence with you soon, please contact us directly for a private appointment viewing!
IDX information is provided exclusively for consumers’ personal, non-commercial use, that it may not be used for any purpose other than to identify prospective properties consumers may be interested in purchasing, and that the data is deemed reliable but is not guaranteed accurate by the MLS. Per New York legal requirement, click here for the Standard Operating Procedures. Copyright 2024 Real Estate Board of New York. All rights reserved.

The data relating to real estate for sale on this web site comes in part from the Broker Reciprocity Program of OneKey MLS, Inc. The source of the displayed data is either the property owner or public record provided by non-governmental third parties. It is believed to be reliable but not guaranteed. This information is provided exclusively for consumers’ personal, non-commercial use. Per New York legal requirement, click here for the Standard Operating Procedures. Copyright 2024, OneKey MLS, Inc. All Rights Reserved.
New York Real Estate
The median home value in New York, NY is $1,377,820. This is higher than the county median home value of $1,296,700. The national median home value is $219,700. The average price of homes sold in New York, NY is $1,377,820. Approximately 31.96% of New York homes are owned, compared to 52.57% rented, while 15.47% are vacant. New York real estate listings include condos, townhomes, and single family homes for sale. Commercial properties are also available. If you see a property you’re interested in, contact a New York real estate agent to arrange a tour today!
New York, New York 10128 has a population of 210,200. New York 10128 is more family-centric than the surrounding county with 33.85% of the households containing married families with children. The county average for households married with children is 25.5%.
The median household income in New York, New York 10128 is $121,779. The median household income for the surrounding county is $79,781 compared to the national median of $57,652. The median age of people living in New York 10128 is 40.1 years.
New York Weather
The average high temperature in July is 84.1 degrees, with an average low temperature in January of 26.9 degrees. The average rainfall is approximately 46.9 inches per year, with 25.8 inches of snow per year.
