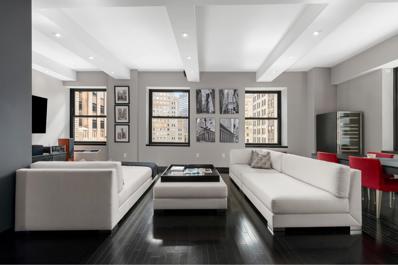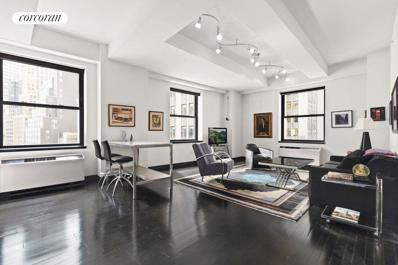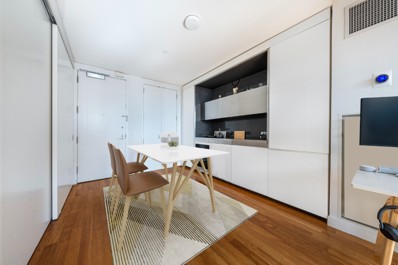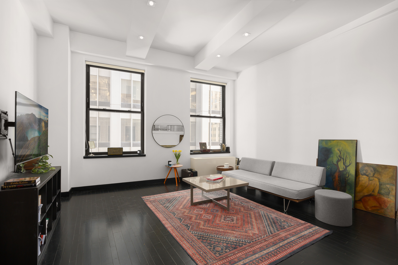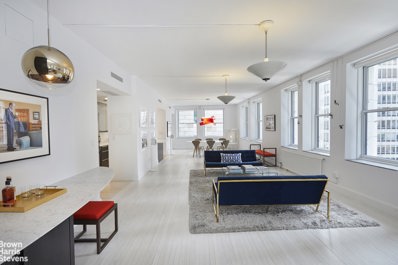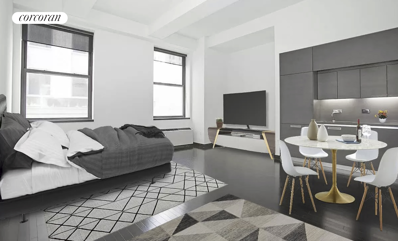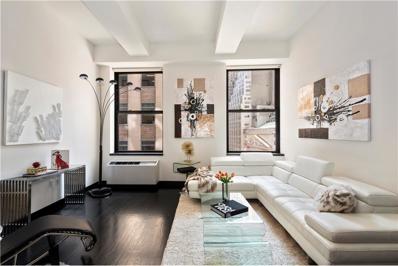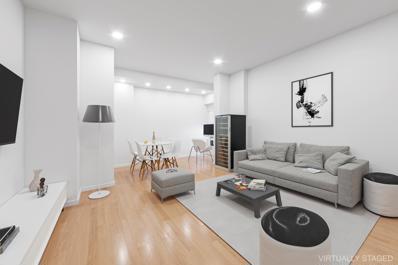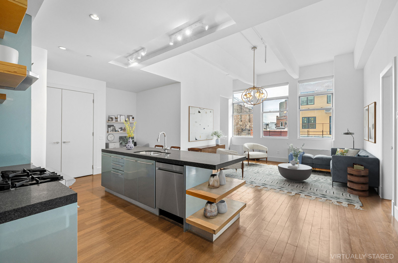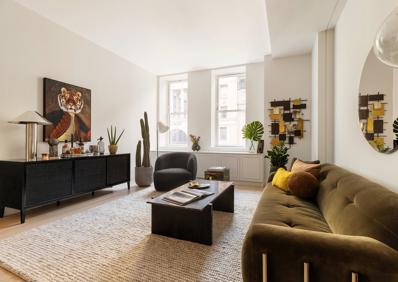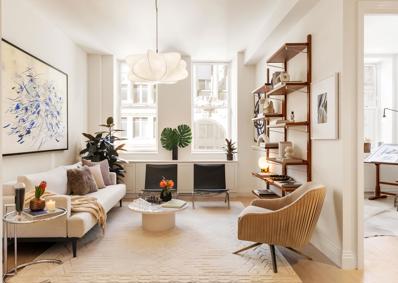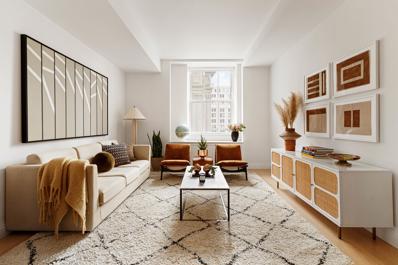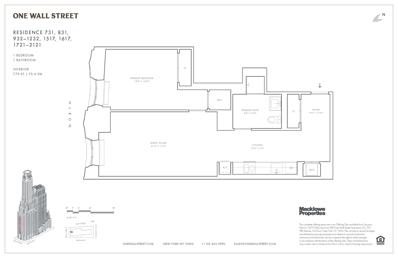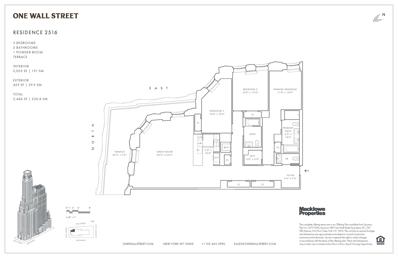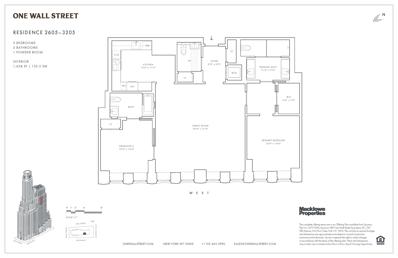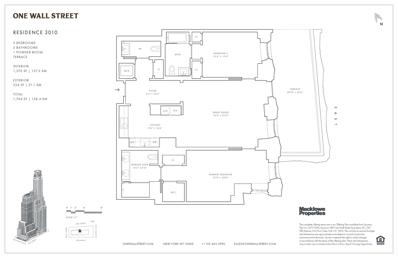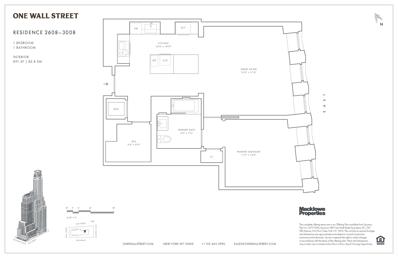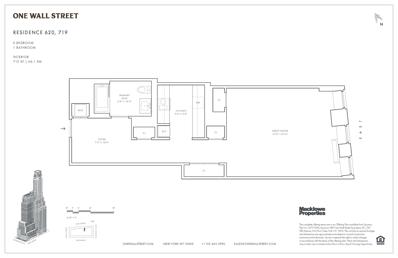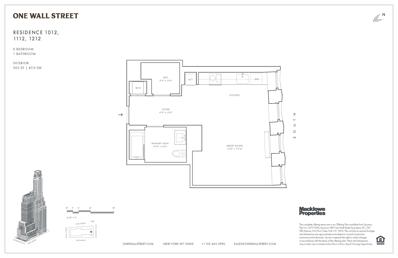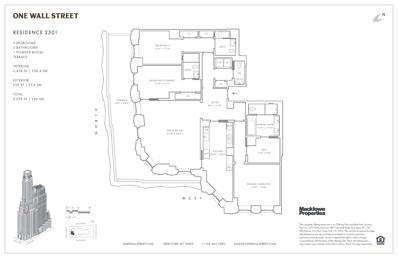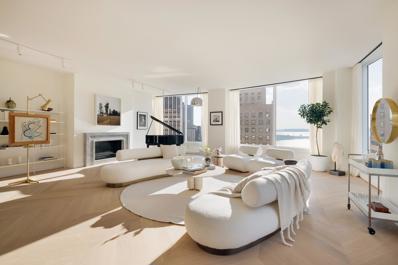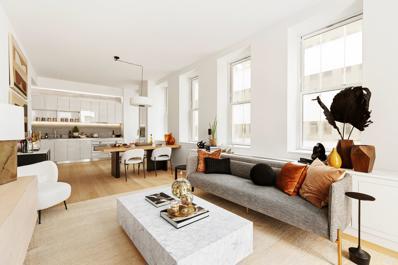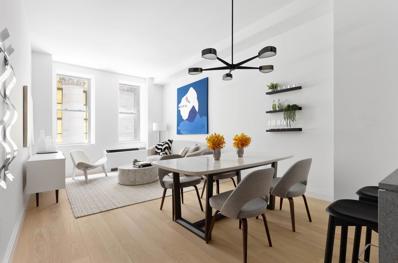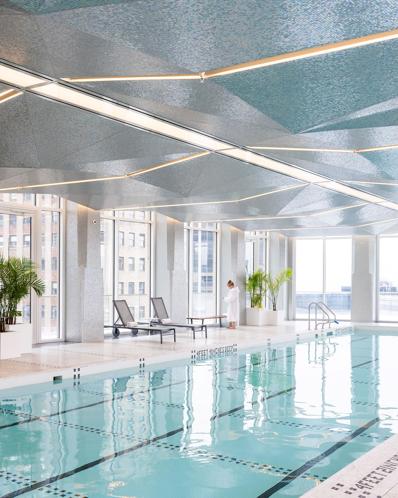New York NY Homes for Sale
$2,250,000
20 Pine St Unit 2006 New York, NY 10005
- Type:
- Apartment
- Sq.Ft.:
- 1,807
- Status:
- NEW LISTING
- Beds:
- 3
- Year built:
- 1928
- Baths:
- 2.00
- MLS#:
- RPLU-5122990841
ADDITIONAL INFORMATION
Welcome home to this meticulously renovated loft-like corner residence in the Financial District's premier condominium, the Collection. #2006 boasts a unique and coveted layout, with natural light that pours through its southern and western exposures. Enjoy views of the New York Stock Exchange and Federal Hall from the living/dining areas, and a convenient split floor plan which spans over 1,800 square feet. With soaring 10-foot ceilings, this Armani Casa designed home is truly a gem. Upon entry, custom-built cabinets greet you in the foyer, alongside a spacious coat closet. Transitioning into the main living space, an impressive gallery hallway sets the stage for displaying large artworks or photographs. The open-concept kitchen is adorned with a custom LED-lit island offering ample storage, complemented by top-of-the-line appliances including Sub-Zero, Fisher & Paykel, and Meile. The primary suite is generously proportioned, featuring a seating area, two walk-in closets, and an en-suite bath. Its spa-like bathroom showcases pristine stone, a tranquil recessed rain shower, and a spacious soaking tub. The second bathroom offers a large shower and concealed closet, maximizing storage space. This residence is pre-wired for Bose/Sonos speakers, with lighting controlled by dimmers, windows wired for electric shades, and built-out closets for maximum efficiency. Remote control blackout shades adorn all bedrooms. A dedicated storage space is included with the residence. The amenities at 20 Pine, The Collection by Armani Casa, are unparalleled, featuring a 24-hour doorman and concierge, an Armani-designed library lounge, a 25th-floor terrace lounge with a reflecting pool, fitness center, yoga studio, 60-foot lap pool, eucalyptus steam room, sauna, spa treatment rooms, billiards room, children's playroom, and golf simulation room. Additionally, enjoy in-house valet services for dry cleaning, alterations, and laundry, as well as private delivery to each residence via the package room. The building is pet-friendly! Another standout feature is the private subway entrance to the 4/5, 2/3, and J/Z trains accessible via the building's lower level. Located in the heart of the Financial District, 20 Pine offers close proximity to South Street Seaport, World Trade Center, Battery Park, Fulton Center, and a new Whole Foods just a few blocks away.
- Type:
- Apartment
- Sq.Ft.:
- 703
- Status:
- NEW LISTING
- Beds:
- 1
- Year built:
- 1928
- Baths:
- 1.00
- MLS#:
- COMP-156706291796377
ADDITIONAL INFORMATION
A stunning studio residence exuding modern elegance and sophistication. This thoughtfully designed home, crafted by Armani Casa, offers a seamless blend of luxury and comfort. The interiors feature 3 oversized windows, soaring 10.5-foot ceilings, and ebony-stained hardwood flooring. With over 700 sqft loft studio / converted 1BR. Upon entering, you are greeted by an abundance of natural light streaming through three oversized windows, highlighting the ebony-stained hardwood flooring and soaring 10.5-foot ceilings. The kitchen is a culinary delight, featuring top-of-the-line Subzero and Miele appliances, perfect for creating culinary masterpieces. The luxurious stone bathroom is a sanctuary, complete with a recessed rain shower and a convenient in-unit washer/dryer. 20 Pine Street is a pinnacle of luxury living, offering an array of world-class amenities. Residents can indulge in the Turkish Hamman spa, 60-foot reflection pool, gym, steam room, library lounge, billiards room, roof deck, terrace, and golf simulation room. Unparalleled service is at your fingertips with a 24-hour doorman, house valet, dry cleaning service, and shoe repair. Commuting is a breeze with the convenience of a private entrance for the 4/5/6 trains and near multiple subway lines, including 1/2/3, N/R/W/J/Z trains. Whether you’re heading Uptown or across to Brooklyn, you’ll find seamless connectivity to all parts of the city. Indulge in the vibrant local scene, with an abundance of cafes, restaurants, and shops nearby. From the delectable offerings at Capital Grille, Trinity Place, Crown Shy to the perfect spots for your morning coffee at Conwell Coffee Hall and down the block is Whole Foods to get your kitchen stocked up. Experience the epitome of city living with panoramic views of Chase Plaza and a wealth of amenities at your doorstep. *Photos coming soon
$1,295,000
20 Pine St Unit 1608 New York, NY 10005
- Type:
- Apartment
- Sq.Ft.:
- 1,208
- Status:
- NEW LISTING
- Beds:
- 1
- Year built:
- 1928
- Baths:
- 2.00
- MLS#:
- RPLU-33422974010
ADDITIONAL INFORMATION
20 Pine, #1608, The Collection by Armani/ Casa a full lifestyle experience in this luxury full service condominium. A corner one bedroom and one full bathroom plus a powder room facing south and west with open historic views over Federal Hall, down Wall Street and the New York Stock Exchange. An incredible layout with a gracious gallery foyer entrance, open kitchen / dining area and large living room. The signature Armani kitchen of warm wood tones is fully outfitted with a Sub-Zero, Miele range-oven, Fisher Paykel DW and great storage and an all-in-one washer-dryer. The primary bedroom suite offers a spa-like bathroom of gray granite/ quartz stone, double length sink vanity, huge soaking tub and a sybaritic recessed rain shower. The warm wooden tones are continued through the residence with its ebony stained hardwood oak floors, bedroom / closet 8' solid-core walnut doors and frosted glass and walnut bathroom doors. 20 Pine is a full-service building personifying modern elegance. Its wide array of amenities include a 24-hour doorman, concierge services, state-of-the-art fitness center, exercise studio run by Complete Body, billiard room, golf simulator, roof deck lounge with reflecting pool/ private seating alcoves, lap pool with turkish hammam spa pavilion. There is also bike storage and plenty of additional storage available in the building for an additional fee. A unique feature of 20 Pine St is its private underground entrance to the subways: 2, 3, 4, and 5 trains. The Financial District is a booming neighborhood. The Occulus and World Trade Center 4, which houses The Westfield Mall and the new Eataly by Mario Batali. Service to ten subway lines are close by : A,C,4,5,2,3,N,R,J,Z. With many new restaurants, stores and transportation options, 20 Pine Street, offers the perfect combination of luxury and convenience.
$1,250,000
15 William St Unit 46B New York, NY 10005
- Type:
- Apartment
- Sq.Ft.:
- 791
- Status:
- NEW LISTING
- Beds:
- 1
- Year built:
- 2005
- Baths:
- 1.00
- MLS#:
- RLMX-99149
ADDITIONAL INFORMATION
With almost *10-foot ceilings* and awe-inspiring water views from the 46th floorjust one floor below the *penthouse* set a new standard for upscale urban living. This 791 square-foot residence offers an array of unmatched amenities, including a private *pool* and an *exclusive screening room*, ensuring a lifestyle filled with comfort and opulence. Its hard to imagine a more perfect home than what youll find here at 15 William Apartment 46B The one-bedroom, one-bathroom B-line residence captivates with breathtaking views of New York Harbor and the city's iconic skyline. Natural light floods the space through large, double-glazed windows facing south, enhancing the loft-style layout that seamlessly connects the kitchen to the living area. The kitchen, a culinary dream, is equipped with high-end appliances, custom white lacquer and stainless steel cabinetry, and Ceaserstone counters. The bedroom suite is a private retreat, boasting southern views of architectural landmarks and the water. It includes a spacious walk-in closet and a luxurious master bathroom with a custom vanity, oversized soaking tub, and separate rain shower. Every detail in this residence speaks of quality and comfort, from the almost 10-foot high ceilings and Burmese Teak flooring to the integrated high-speed internet and multi-zone climate control. The unit also includes an Asko washer/dryer and extensive storage options. 15 William Street stands as a beacon of modern sophistication and luxury in the heart of New York's Financial District. This 47-story high-rise, with its distinctive and contemporary exterior, offers residences that are as inviting as they are modern, featuring amenities that compete with the finest luxury hotels. Amenities at 15 William are unparalleled, offering nearly 18,000 square feet of fitness and wellness facilities, including a naturally lit fitness center, a 50-foot heated saltwater lap pool, and more. Additional luxuries include a penthouse lounge, private playground, professional screening room, and concierge services. The building's prime location ensures that residents enjoy not only the historic and cultural wealth of the area but also unmatched convenience with proximity to multiple transit options including subways, buses, and water taxis. 15 William is not just a residence; it's a lifestyle choice for those seeking the ultimate in urban luxury and convenience. The vibrant surroundings of 15 William Street are enriched by its proximity to some of the Financial District's most famed establishments and landmarks. Residents can savor culinary delights at renowned restaurants such as Delmonico's, The Capital Grille, and Nobu Downtown. For those seeking a sophisticated evening out, upscale bars like The Dead Rabbit offer unique cocktails and exquisite dining experiences. Cultural and historic sites, including the New York Stock Exchange and the South Street Seaport, are just a short stroll away. This prime location not only offers a taste of New York City's rich history but also provides an array of modern conveniences and entertainment options right at your doorstep.
- Type:
- Apartment
- Sq.Ft.:
- 888
- Status:
- NEW LISTING
- Beds:
- n/a
- Year built:
- 1928
- Baths:
- 1.00
- MLS#:
- RPLU-1032522982308
ADDITIONAL INFORMATION
Experience Lower Manhattan elegance in this sun-splashed 1-bathroom studio with an oversized layout and a separate sleeping space. Graced with beautiful dark hardwood floors and airy ceilings nearly 13 feet high, this home represents incredible value as it is the size of a large one-bedroom apartment with stylish finishes throughout. A welcoming entryway with a convenient coat closet flows past a single-line kitchen and dining area into a spacious living area saturated with natural light. The kitchen features sleek custom cabinetry, a wall-mounted faucet, and high-end integrated appliances, including a Sub-Zero fridge, a dishwasher, and a Miele gas cooktop. The sleeping space is private and has a thoughtful lightwell and large closets. The bathroom boasts gorgeous tilework, a floating oversized vanity, a walk-in rainfall shower, and a separate soaking tub. A washer and dryer complete the home. 20 Pine Street is a full-service luxury condominium designed by Armani/Casa. Residents enjoy a prime downtown address and world-class amenities like a state-of-the-art fitness center, full-size pool, relaxing spa with a sauna and Turkish bath, private library lounge, expansive rooftop terrace, golf simulator, billiards room, and children's playroom. The building is moments from high-end dining and shopping options, and it is close to The Battery, the Seaport District, Stone Street, the East River Esplanade, the Oculus, and Brookfield Place. Whole Foods is just down the street, and nearby subway lines include the 1, 2, 3, 4, 5, A, C, E, R, W, J, and Z. Pets are welcome.
$2,100,000
55 Liberty St Unit 9B New York, NY 10005
- Type:
- Apartment
- Sq.Ft.:
- 2,360
- Status:
- Active
- Beds:
- 3
- Year built:
- 1909
- Baths:
- 3.00
- MLS#:
- RPLU-21922972760
ADDITIONAL INFORMATION
OPEN HOUSE IS BY APPOINTMENT, PLEASE CONTACT ME FOR A CONFIRMED VIEWING TIME. Residence 9B is a 2,360 gross square foot, three bedroom and three bathroom home, on two corners, with triple exposures - great sunlight and city views. This one of a kind apartment has nice finishes with a great layout, and ready for immediate occupancy. You have arrived into the long foyer gallery, which unfolds into the 53' X 18'4" great room - perfect for entertaining or everyone to gather around for holidays. The double entry partially open kitchen has a walk-in pantry, and entertaining countertop open to the dining area. In the living area, there is an exquisite marble shelf cantilevered out from the wall, with built in drawers, which is useful as a desk or bar. In the living area, a third bedroom is easily created when needed, by simply pulling out custom designed glass panels on a solid and clever track system. The large primary bedroom suite has a dressing area, and grey stone bathroom with a walk-in shower. The second bedroom has a walk-in dressing room, and bathroom with a combination bathtub and shower. The full size central hallway bathroom has a shower. All bathrooms have beautiful stone and tile and chrome finishes, and heated towel racks. Overall apartment custom design features include white wood floors, designer lighting, automatic window shades in the living area, and 4 walk-in closets, and double wide coat closet. There are 18 oversized windows, allowing for dawn to dusk sunlight, through east/west/south exposures - city views to the New York Federal Reserve Bank, New York Stock Exchange, and Zuccotti Park. 55 Liberty Street is situated on a wide intersection that has great light, air, and space with all 4 buildings on each corner, having historical significance. This well run cooperative building is pet-friendly, and efficient staff includes 24-hour doormen, porters, and a live-in superintendent. The side entrance on Liberty Place allows for convenient loading and unloading from your car. The maintenance includes radiator heat, gas, and water. There is a central air conditioning system. The building is zoned for district 2, Spruce Street School (PS 397, Pre-K through 8th grade). Neighborhood amenities include dining and shopping at the new FiDi Whole Foods, Oculus, Eataly, Brookfield Place, and Seaport. Enjoy world class entertainment at the Perelman Performing Arts Center. All of the popular subway lines at the Fulton Street Station and the WTC Path Station are moments away. Designed by Henry Ives Cobb, Liberty Tower was upon its completion in 1910 "one of only a handful of skyscrapers," according to The New York Times. "Its striking Gothic style, the centuries-old inspiration for cathedral spires that reach into the sky to approach the divine, is central to the tower's romantic appeal," and the terra-cotta facade is richly adorned with birds, alligators, flowers and gargoyles. In 1921, prior to becoming President, Franklin D. Roosevelt worked in the building. Designated a city landmark in 1982 and added the following year to the National Register of Historic Places, the building also received a preservation award from the New York Landmarks Conservancy in 2010.
- Type:
- Apartment
- Sq.Ft.:
- 656
- Status:
- Active
- Beds:
- n/a
- Year built:
- 1928
- Baths:
- 1.00
- MLS#:
- RPLU-33422976037
ADDITIONAL INFORMATION
Welcome to apartment #703 at 20 Pine Street Step into luxury at an Armani Casa designed condominium nestled in the heart of the Financial District. Boasting elegance and sophistication, this meticulously crafted apartment offers an unparalleled living experience. Upon entering this loft-like apartment, you are greeted by 13.5-foot ceilings and a wall of windows overlooking Pine Street. The gourmet kitchen features high end appliances, custom cabinetry, and a spacious dining area. The bathroom is complete with a spa-like bath and a walk-in rain shower. There is also a washer and dryer. Also unique to this floorplan is the extra large closet in the entryway. 20 Pine Street features a 24-hour doorman/concierge, top of the line fitness center, with yoga and Pilates studio. Other amenities include a billiards room, golf simulator, valet services, pool and spa, and the 25 th floor terrace lounge. Residents have direct access to the 2,3,4,5, J, Z, subway lines. A storage unit is included in the sale. There is an assessment that runs through December 2026 for $72.55 for capital improvements.
- Type:
- Apartment
- Sq.Ft.:
- 675
- Status:
- Active
- Beds:
- n/a
- Year built:
- 1928
- Baths:
- 1.00
- MLS#:
- OLRS-0002550584
ADDITIONAL INFORMATION
** Facing South ** Welcome to this beautiful 675 sq ft Alcove Studio, full baths, open layout apartment boasting large living featuring with over-sized windows with Southern exposure. Gallery entry affords additional privacy and has an extra space with extra furniture fit. The loft-like apartment has a 12' high ceilings, facing South with a plenty of light, ebony-stained hardwood floors, stone baths accented with bronze & exotic woods, zen style concept kitchen ideal for entertaining, a Sub-Zero fridge, a Miele oven, custom wood cabinetry, a cook top and a dishwasher and washer/dryer in the unit. Building Amenities include 24 Hour Doorman, Fitness center, Swimming Pool, Billiard room, Golf simulator, Spa, Rooftop with cabanas, library lounge, and children's playroom. The gym features a fully equipped machine and a yoga space. It is a premium residential building where one can enjoy superb relaxation in the city. 20 Pine street is in the heart of the Financial District, close to all major subways and the building has direct access via a private entrance to the #2, #3, #4, #5, #J and #Z trains. It is located within a stone’s throw from new FiDi Whole Foods Market, Dean & DeLuca at 40 Wall St, Stock Exchange, Freedom Tower and South Street Sea Port. The new East River Greenway and Battery Park open up the downtown waterfront for recreation, activity, and expansive views, while the new Westfield World Trade Center and Brookfield Place present myriad high-end dining and retail options. Assessment of $74.64/month until 12/2026. Virtually imaged.
- Type:
- Apartment
- Sq.Ft.:
- 770
- Status:
- Active
- Beds:
- 1
- Year built:
- 1893
- Baths:
- 1.00
- MLS#:
- RPLU-5122960866
ADDITIONAL INFORMATION
Walk-in and feel right at home! This spacious and inviting apartment maximizes all its living space. The bedroom has king-sized proportions, high ceilings and three large closets. The kitchen has quartz countertops, sleek finishes and custom built pantry. The living room accommodates a dining alcove and home office, or can be made into additional living space. 56 Pine Street is a full-service condominium centrally located in the heart of the Financial District. Nearby subway lines include the 1/2/3/4/5/N/R/W/J/Z. Building amenities include a full-time doorman, fitness center, billiards room/party room and wet bar, residents lounge, screening room, and laundry rooms on every floor. Residents enjoy proximity to a brand new Whole Foods and boutique shopping and restaurants including Crown Shy & SAGA located in 70 Pine; Manhatta, Yao, Le Gratin, and Brunch at The Wall Street Hotel. Enjoy drinks at cocktail bars like Cedar Local or a quick bites at Blue Park Kitchen & Black Fox Coffee. Additionally, residents have close proximity to Pier 17, in South Street Seaport, where Manhattan's favorite al fresco destination features waterfront venues from top chefs and restaurateurs. Capital improvement assessment of $212/mo. through December 2024. Contact us to schedule your private showing!
$1,495,000
60 Broadway Unit 3U New York, NY 10005
- Type:
- Apartment
- Sq.Ft.:
- 1,170
- Status:
- Active
- Beds:
- 2
- Year built:
- 1916
- Baths:
- 2.00
- MLS#:
- RPLU-1032522968984
ADDITIONAL INFORMATION
Experience the vibrant Williamsburg lifestyle in this stunning 2-bedroom, 1.5-bathroom condo with a private balcony, soaring 13-foot beamed ceilings, and a spacious split layout. This modern home is just seconds away from incredible dining and mintues to Domino Park. Upon entering, you'll be greeted by a welcoming foyer that leads to a bright and open-plan living room, dining room, and kitchen. Australian Jarrah hardwood floors and oversized windows with custom shades add warm, organic touches to the space. The kitchen boasts an eat-in island, bold Nero Impala granite slab countertops, custom cabinetry, a pantry, a ceiling-mounted venting oven hood, and high-end stainless-steel appliances from Wolf and Sub-Zero. Plus, with the convenience of an in-unit Bosch washer and dryer, laundry day has never been easier. The king-size primary suite is a true oasis, featuring direct access to a private balcony perfect for outdoor lounging and potted plants. The bedroom also includes a custom California closet and a luxurious en -suite bathroom with a marble double vanity, wall-mounted faucets, a walk-in shower, and a deep Zuma soaking tub. Enjoy the full-service amenities of The Gretsch, a Karl Fischer-designed condominium. Residents have access to full-time door attendants, concierge service, a live-in super, a children's playroom, a bicycle room, private storage, and a gorgeous rooftop deck with panoramic city views. Located just moments from popular restaurants, bars, cafes, and shops like Peter Luger Steakhouse, Misi, Meadowsweet, Social House, Francie, L'Industrie , Pokito , Rossi's, and Butler, this condo also offers easy access to public transportation options such as the NYC Ferry and the L, J, M, and G subway lines. Pets are welcome.
$1,725,000
1 Wall St Unit 1105 New York, NY 10005
- Type:
- Apartment
- Sq.Ft.:
- 840
- Status:
- Active
- Beds:
- 1
- Year built:
- 1931
- Baths:
- 1.00
- MLS#:
- OLRS-2084477
ADDITIONAL INFORMATION
Move In Ready! Residence 1105 is a 840 SF, spacious one bedroom layout within One Wall Street. Located in the West side of the building, this home offers natural light, and ample closet space. Custom kitchens and baths pair seamless technology with classic elegance. The Kitchen features Oceanwood marble slab countertops, which rest on custom Aran Cucine cabinetry, accented by white glass panels and satin nickel finishes and is the perfect blend of beauty and function. Warm stone primary bathrooms feature a soaking tub with thermostatic controls. Mirrored medicine cabinets are integrated with LED lighting and Bianco Dolomite marble surround. The building’s one-of-a-kind residences maintain the integrity and character of the 1930s scale, a modern take to art deco detailing, and boast ceiling heights over ten feet throughout with wide-plank French Oak hardwood floors underfoot. Nestled between the famed New York Stock Exchange and Trinity Church (Alexander Hamilton’s final resting place), One Wall Street rests in the heart of New York history. The base of the building houses the Financial District’s first Whole Foods and a sprawling Lifetime Fitness Resort. With full time door staff and porters, full time resident managers, and white-glove concierge service, One Wall Street is the Financial District’s first true luxury residential building. Residents will enjoy a complimentary membership to Lifetime Fitness Resort, as well as access to the building’s private gym on the 38th floor, which includes a 75 foot lap pool overlooking downtown Manhattan and harbor views. A restaurant private to building residents and their guests sits on the 39th floor and is flanked by a 4,000 square foot landscaped terrace with stunning views. A private coworking space, children’s playroom, a teen ‘s lounge, private storage, and bike storage all cement One Wall Street’s status as the ultimate Downtown luxury building. THE COMPLETE OFFERING TERMS ARE IN AN OFFERING PLAN AVAILABLE FROM SPONSOR. FILE NO. CD17-0216 SPONSOR: MIP ONE WALL STREET ACQUISITION LLC, 1 WALL STREET, NEW YORK, NY 10005. EQUAL HOUSING OPPORTUNITY. SPRING Sales Promotion; ask about Sponsor closing cost and common charge credits* *available for a limited time.
$2,320,000
1 Wall St Unit 1107 New York, NY 10005
- Type:
- Apartment
- Sq.Ft.:
- 1,072
- Status:
- Active
- Beds:
- 2
- Year built:
- 1931
- Baths:
- 2.00
- MLS#:
- OLRS-2084480
ADDITIONAL INFORMATION
Move In Ready! Residence 1107 is a 1072 SF, two bedroom two bathroom apartment within One Wall Street. Located on the West side of the building, this home offers natural light, and ample closet space. Custom kitchens and baths pair seamless technology with classic elegance. The Kitchen features Oceanwood marble slabs which rests on custom Aran Cucine cabinetry, accented by white glass panels and satin nickel finishes and is the perfect blend of beauty and function. Warm stone primary bathrooms feature stall showers with thermostatic controls. Mirrored medicine cabinets are integrated with LED lighting and Bianco Dolomite marble surround. The building’s one-of-a-kind residences maintain the integrity and character of the 1930s scale, a modern take to art deco detailing, and boast ceiling heights over ten feet throughout with wide-plank French Oak hardwood floors underfoot. Nestled between the famed New York Stock Exchange and Trinity Church (Alexander Hamilton’s final resting place), One Wall Street rests in the heart of New York history. The base of the building houses the Financial District’s first Whole Foods and a sprawling Lifetime Fitness Resort. With full time door staff and porters, full time resident managers, and white-glove concierge service, One Wall Street is the Financial District’s first true luxury residential building. Residents will enjoy a complimentary membership to Lifetime Fitness Resort, as well as access to the building’s private gym on the 38th floor, which includes a 75 foot lap pool overlooking downtown Manhattan and harbor views. A restaurant private to building residents and their guests sits on the 39th floor and is flanked by a 4,000 square foot landscaped terrace with stunning views. A private coworking space, children’s playroom, a teen ‘s lounge, private storage, and bike storage all cement One Wall Street’s status as the ultimate Downtown luxury building. THE COMPLETE OFFERING TERMS ARE IN AN OFFERING PLAN AVAILABLE FROM SPONSOR. FILE NO. CD17-0216 SPONSOR: MIP ONE WALL STREET ACQUISITION LLC, 1 WALL STREET, NEW YORK, NY 10005. EQUAL HOUSING OPPORTUNITY. SPRING Sales Promotion; ask about Sponsor closing cost and common charge credits* *available for a limited time.
$2,655,000
1 Wall St Unit 2203 New York, NY 10005
- Type:
- Apartment
- Sq.Ft.:
- 1,130
- Status:
- Active
- Beds:
- 1
- Year built:
- 1931
- Baths:
- 2.00
- MLS#:
- OLRS-2084479
ADDITIONAL INFORMATION
Move In Ready! Residence 2203 is a 1,130 SF, spacious one bedroom, one and a half bathroom layout within One Wall Street. Located in the West side of the building, this home offers natural light, and ample closet space. Custom kitchens and baths pair seamless technology with classic elegance. The Kitchen features Oceanwood marble slab countertops, which rest on custom Aran Cucine cabinetry, accented by white glass panels and satin nickel finishes and is the perfect blend of beauty and function. Warm stone primary bathrooms feature a soaking tub with thermostatic controls. Mirrored medicine cabinets are integrated with LED lighting and Bianco Dolomite marble surround. The building’s one-of-a-kind residences maintain the integrity and character of the 1930s scale, a modern take to art deco detailing, and boast ceiling heights over ten feet throughout with wide-plank French Oak hardwood floors underfoot. Nestled between the famed New York Stock Exchange and Trinity Church (Alexander Hamilton’s final resting place), One Wall Street rests in the heart of New York history. The base of the building houses the Financial District’s first Whole Foods and a sprawling Lifetime Fitness Resort. With full time door staff and porters, full time resident managers, and white-glove concierge service, One Wall Street is the Financial District’s first true luxury residential building. Residents will enjoy a complimentary membership to Lifetime Fitness Resort, as well as access to the building’s private gym on the 38th floor, which includes a 75 foot lap pool overlooking downtown Manhattan and harbor views. A restaurant private to building residents and their guests sits on the 39th floor and is flanked by a 4,000 square foot landscaped terrace with stunning views. A private coworking space, children’s playroom, a teen ‘s lounge, private storage, and bike storage all cement One Wall Street’s status as the ultimate Downtown luxury building. THE COMPLETE OFFERING TERMS ARE IN AN OFFERING PLAN AVAILABLE FROM SPONSOR. FILE NO. CD17-0216 SPONSOR: MIP ONE WALL STREET ACQUISITION LLC, 1 WALL STREET, NEW YORK, NY 10005. EQUAL HOUSING OPPORTUNITY. SPRING Sales Promotion; ask about Sponsor closing cost and common charge credits* *available for a limited time.
$1,495,000
1 Wall St Unit 932 New York, NY 10005
- Type:
- Apartment
- Sq.Ft.:
- 779
- Status:
- Active
- Beds:
- 1
- Year built:
- 1931
- Baths:
- 1.00
- MLS#:
- OLRS-2084476
ADDITIONAL INFORMATION
Move In Ready! Residence 932 is a 779 SF, spacious one bedroom layout within One Wall Street. Located in the North side of the building, this home offers natural light, and ample closet space. Custom kitchens and baths pair seamless technology with classic elegance. The Kitchen features Oceanwood marble slab countertops, which rest on custom Aran Cucine cabinetry, accented by white glass panels and satin nickel finishes and is the perfect blend of beauty and function. Warm stone primary bathrooms feature a stall shower with thermostatic controls. Mirrored medicine cabinets are integrated with LED lighting and Bianco Dolomite marble surround. The building’s one-of-a-kind residences maintain the integrity and character of the 1930s scale, a modern take to art deco detailing, and boast ceiling heights over ten feet throughout with wide-plank French Oak hardwood floors underfoot. Nestled between the famed New York Stock Exchange and Trinity Church (Alexander Hamilton’s final resting place), One Wall Street rests in the heart of New York history. The base of the building houses the Financial District’s first Whole Foods and a sprawling Lifetime Fitness Resort. With full time door staff and porters, full time resident managers, and white-glove concierge service, One Wall Street is the Financial District’s first true luxury residential building. Residents will enjoy a complimentary membership to Lifetime Fitness Resort, as well as access to the building’s private gym on the 38th floor, which includes a 75 foot lap pool overlooking downtown Manhattan and harbor views. A restaurant private to building residents and their guests sits on the 39th floor and is flanked by a 4,000 square foot landscaped terrace with stunning views. A private coworking space, children’s playroom, a teen ‘s lounge, private storage, and bike storage all cement One Wall Street’s status as the ultimate Downtown luxury building. THE COMPLETE OFFERING TERMS ARE IN AN OFFERING PLAN AVAILABLE FROM SPONSOR. FILE NO. CD17-0216 SPONSOR: MIP ONE WALL STREET ACQUISITION LLC, 1 WALL STREET, NEW YORK, NY 10005. EQUAL HOUSING OPPORTUNITY. SPRING Sales Promotion; ask about Sponsor closing cost and common charge credits* *available for a limited time.
$6,255,000
1 Wall St Unit 2516 New York, NY 10005
- Type:
- Apartment
- Sq.Ft.:
- 2,055
- Status:
- Active
- Beds:
- 3
- Year built:
- 1931
- Baths:
- 3.00
- MLS#:
- OLRS-2084484
ADDITIONAL INFORMATION
Move In Ready! Residence 2516 is a unique corner three bedroom, two-and-a-half bathroom home. Located in the North/East corner of the building, this home has exceptional natural light, an open chef’s kitchen, and ample closet space. It is one of only three similarly styled lay outs in One Wall Street. Custom kitchens and baths pair seamless technology with classic elegance. Kitchens featuring Aran Cucine cabinetry, best in class Meile appliances and insinkerator garbage disposal, the chef-style kitchen is the perfect blend of beauty and function. Warm stone primary bathrooms feature large walk-in showers with thermostatic controls. Mirrored medicine cabinets are integrated with LED lighting with Silver Romano Travertine honed floors. The building’s one-of-a-kind residences maintain the integrity and character of the 1930s scale, a modern take to art deco detailing, and boast ceiling heights over ten feet throughout with wide-plank French Oak hardwood floors underfoot. Nestled between the famed New York Stock Exchange and Trinity Church (Alexander Hamilton’s final resting place), One Wall Street rests in the heart of New York history. The base of the building houses the Financial District’s first Whole Foods and a sprawling Lifetime Fitness Resort. With full time door staff and porters, full time resident managers, and white-glove concierge service, One Wall Street is the Financial District’s first true luxury residential building. Residents will enjoy a complimentary membership to Lifetime Fitness Resort, as well as access to the building’s private gym on the 38th floor, which includes a 75 foot lap pool overlooking downtown Manhattan and harbor views. A restaurant private to building residents and their guests sits on the 39th floor and is flanked by a 4,000 square foot landscaped terrace with stunning views. A private coworking space, children’s playroom, a teen ‘s lounge, private storage, and bike storage all cement One Wall Street’s status as the ultimate Downtown luxury building. THE COMPLETE OFFERING TERMS ARE IN AN OFFERING PLAN AVAILABLE FROM SPONSOR. FILE NO. CD17-0216 SPONSOR: MIP ONE WALL STREET ACQUISITION LLC, 1 WALL STREET, NEW YORK, NY 10005. EQUAL HOUSING OPPORTUNITY. SPRING Sales Promotion; ask about Sponsor closing cost and common charge credits* *available for a limited time.
$4,000,000
1 Wall St Unit 2805 New York, NY 10005
- Type:
- Apartment
- Sq.Ft.:
- 1,458
- Status:
- Active
- Beds:
- 2
- Year built:
- 1931
- Baths:
- 3.00
- MLS#:
- OLRS-2084483
ADDITIONAL INFORMATION
Move In Ready! Residence 2805 is a unique 1,458 SF, high floor two bedroom, two and a half bathroom home. Located in the West side of the building, this home has exceptional natural light, an open chef’s kitchen, and ample closet space. Custom kitchens and baths pair seamless technology with classic elegance. From Kitchens featuring Aran Cucine cabinetry, best in class Meile appliances and externally-venting exhaust to the insinkerator garbage disposal, the chef-style kitchen is the perfect blend of beauty and function. Warm stone primary bathrooms feature large stall showers with thermostatic controls. Mirrored medicine cabinets are integrated with LED lighting with Silver Romano Travertine honed floors. The building’s one-of-a-kind residences maintain the integrity and character of the 1930s scale, a modern take to art deco detailing, and boast ceiling heights over ten feet throughout with wide-plank French Oak hardwood floors underfoot. Nestled between the famed New York Stock Exchange and Trinity Church (Alexander Hamilton’s final resting place), One Wall Street rests in the heart of New York history. The base of the building houses the Financial District’s first Whole Foods and a sprawling Lifetime Fitness Resort. With full time door staff and porters, full time resident managers, and white-glove concierge service, One Wall Street is the Financial District’s first true luxury residential building. Residents will enjoy a complimentary membership to Lifetime Fitness Resort, as well as access to the building’s private gym on the 38th floor, which includes a 75 foot lap pool overlooking downtown Manhattan and harbor views. A restaurant private to building residents and their guests sits on the 39th floor and is flanked by a 4,000 square foot landscaped terrace with stunning views. A private coworking space, children’s playroom, a teen ‘s lounge, private storage, and bike storage all cement One Wall Street’s status as the ultimate Downtown luxury building. THE COMPLETE OFFERING TERMS ARE IN AN OFFERING PLAN AVAILABLE FROM SPONSOR. FILE NO. CD17-0216 SPONSOR: MIP ONE WALL STREET ACQUISITION LLC, 1 WALL STREET, NEW YORK, NY 10005. EQUAL HOUSING OPPORTUNITY. SPRING Sales Promotion; ask about Sponsor closing cost and common charge credits* *available for a limited time.
$3,995,000
1 Wall St Unit 3010 New York, NY 10005
- Type:
- Apartment
- Sq.Ft.:
- 1,370
- Status:
- Active
- Beds:
- 2
- Year built:
- 1931
- Baths:
- 3.00
- MLS#:
- OLRS-2084482
ADDITIONAL INFORMATION
Move In Ready! Residence 3010 is a unique 1,370 SF, high floor two bedroom, two and a half bathroom home, with a sprawling 334 SF terrace. Located in the East side of the building, this home has exceptional natural light, an open chef’s kitchen, and ample closet space. It is one of only two similarly styled lay outs in One Wall Street. Custom kitchens and baths pair seamless technology with classic elegance. From Kitchens featuring Aran Cucine cabinetry, best in class Meile appliances and externally-venting exhaust to the insinkerator garbage disposal, the chef-style kitchen is the perfect blend of beauty and function. Warm stone primary bathrooms feature large stall showers with thermostatic controls. Mirrored medicine cabinets are integrated with LED lighting with Silver Romano Travertine honed floors. The building’s one-of-a-kind residences maintain the integrity and character of the 1930s scale, a modern take to art deco detailing, and boast ceiling heights over ten feet throughout with wide-plank French Oak hardwood floors underfoot. Nestled between the famed New York Stock Exchange and Trinity Church (Alexander Hamilton’s final resting place), One Wall Street rests in the heart of New York history. The base of the building houses the Financial District’s first Whole Foods and a sprawling Lifetime Fitness Resort. With full time door staff and porters, full time resident managers, and white-glove concierge service, One Wall Street is the Financial District’s first true luxury residential building. Residents will enjoy a complimentary membership to Lifetime Fitness Resort, as well as access to the building’s private gym on the 38th floor, which includes a 75 foot lap pool overlooking downtown Manhattan and harbor views. A restaurant private to building residents and their guests sits on the 39th floor and is flanked by a 4,000 square foot landscaped terrace with stunning views. A private coworking space, children’s playroom, a teen ‘s lounge, private storage, and bike storage all cement One Wall Street’s status as the ultimate Downtown luxury building. THE COMPLETE OFFERING TERMS ARE IN AN OFFERING PLAN AVAILABLE FROM SPONSOR. FILE NO. CD17-0216 SPONSOR: MIP ONE WALL STREET ACQUISITION LLC, 1 WALL STREET, NEW YORK, NY 10005. EQUAL HOUSING OPPORTUNITY. SPRING Sales Promotion; ask about Sponsor closing cost and common charge credits* *available for a limited time.
$1,995,000
1 Wall St Unit 2708 New York, NY 10005
- Type:
- Apartment
- Sq.Ft.:
- 898
- Status:
- Active
- Beds:
- 1
- Year built:
- 1931
- Baths:
- 1.00
- MLS#:
- OLRS-2084478
ADDITIONAL INFORMATION
Move In Ready! Residence 2708 is a unique 898 SF, high floor one bedroom home. Located in the East side of the building, this home has exceptional natural light, an open chef’s kitchen, and ample closet space. It is one of only three similarly styled lay outs in One Wall Street. Custom kitchens and baths pair seamless technology with classic elegance. From Kitchens featuring Aran Cucine cabinetry, best in class Meile appliances and externally-venting exhaust to the insinkerator garbage disposal, the chef-style kitchen is the perfect blend of beauty and function. Warm stone primary bathrooms feature large stall showers with thermostatic controls. Mirrored medicine cabinets are integrated with LED lighting with Silver Romano Travertine honed floors. The building’s one-of-a-kind residences maintain the integrity and character of the 1930s scale, a modern take to art deco detailing, and boast ceiling heights over ten feet throughout with wide-plank French Oak hardwood floors underfoot. Nestled between the famed New York Stock Exchange and Trinity Church (Alexander Hamilton’s final resting place), One Wall Street rests in the heart of New York history. The base of the building houses the Financial District’s first Whole Foods and a sprawling Lifetime Fitness Resort. With full time door staff and porters, full time resident managers, and white-glove concierge service, One Wall Street is the Financial District’s first true luxury residential building. Residents will enjoy a complimentary membership to Lifetime Fitness Resort, as well as access to the building’s private gym on the 38th floor, which includes a 75 foot lap pool overlooking downtown Manhattan and harbor views. A restaurant private to building residents and their guests sits on the 39th floor and is flanked by a 4,000 square foot landscaped terrace with stunning views. A private coworking space, children’s playroom, a teen ‘s lounge, private storage, and bike storage all cement One Wall Street’s status as the ultimate Downtown luxury building. THE COMPLETE OFFERING TERMS ARE IN AN OFFERING PLAN AVAILABLE FROM SPONSOR. FILE NO. CD17-0216 SPONSOR: MIP ONE WALL STREET ACQUISITION LLC, 1 WALL STREET, NEW YORK, NY 10005. EQUAL HOUSING OPPORTUNITY. SPRING Sales Promotion; ask about Sponsor closing cost and common charge credits* *available for a limited time.
$1,280,000
1 Wall St Unit 719 New York, NY 10005
- Type:
- Apartment
- Sq.Ft.:
- 712
- Status:
- Active
- Beds:
- n/a
- Year built:
- 1931
- Baths:
- 1.00
- MLS#:
- OLRS-2084475
ADDITIONAL INFORMATION
Move In Ready! Residence 719 is the final remaining layout of its kind within One Wall Street. 719 is a spacious layout, alcove studio home with a separate kitchen. Located in the Eastern facing section of the building, this home offers natural light, and ample closet space. Custom kitchens and baths pair seamless technology with classic elegance. The Kitchen features Oceanwood marble slabs which rests on custom Aran Cucine cabinetry, accented by white glass panels and satin nickel finishes and is the perfect blend of beauty and function. Warm stone primary bathrooms feature large soaking tubs and heated floors. The building’s one-of-a-kind residences maintain the integrity and character of the 1930s scale, a modern take to art deco detailing, and boast ceiling heights over ten feet throughout with wide-plank French Oak hardwood floors underfoot. Nestled between the famed New York Stock Exchange and Trinity Church (Alexander Hamilton’s final resting place), One Wall Street rests in the heart of New York history. The base of the building houses the Financial District’s first Whole Foods and a sprawling Lifetime Fitness Resort. With full time door staff and porters, full time resident managers, and white-glove concierge service, One Wall Street is the Financial District’s first true luxury residential building. Residents will enjoy a complimentary membership to Lifetime Fitness Resort, as well as access to the building’s private gym on the 38th floor, which includes a 75 foot lap pool overlooking downtown Manhattan and harbor views. A restaurant private to building residents and their guests sits on the 39th floor and is flanked by a 4,000 square foot landscaped terrace with stunning views. A private coworking space, children’s playroom, a teen ‘s lounge, private storage, and bike storage all cement One Wall Street’s status as the ultimate Downtown luxury building. THE COMPLETE OFFERING TERMS ARE IN AN OFFERING PLAN AVAILABLE FROM SPONSOR. FILE NO. CD17-0216 SPONSOR: MIP ONE WALL STREET ACQUISITION LLC, 1 WALL STREET, NEW YORK, NY 10005. EQUAL HOUSING OPPORTUNITY. SPRING Sales Promotion; ask about Sponsor closing cost and common charge credits* *available for a limited time.
- Type:
- Apartment
- Sq.Ft.:
- 503
- Status:
- Active
- Beds:
- n/a
- Year built:
- 1931
- Baths:
- 1.00
- MLS#:
- OLRS-2084474
ADDITIONAL INFORMATION
Move In Ready! Residence 1012 is the final remaining layout of its kind within One Wall Street. 1012 is a convenient layout, alcove studio home with a separate bedroom area. Located in the Southern section of the building, this home offers natural light, and ample closet space. Custom kitchens and baths pair seamless technology with classic elegance. The Kitchen features Oceanwood marble slabs which rests on custom Aran Cucine cabinetry, accented by white glass panels and satin nickel finishes and is the perfect blend of beauty and function. Warm stone primary bathrooms feature large walk-in showers with thermostatic controls. Mirrored medicine cabinets are integrated with LED lighting with Silver Romano Travertine honed floors. The building’s one-of-a-kind residences maintain the integrity and character of the 1930s scale, a modern take to art deco detailing, and boast ceiling heights over ten feet throughout with wide-plank French Oak hardwood floors underfoot. Nestled between the famed New York Stock Exchange and Trinity Church (Alexander Hamilton’s final resting place), One Wall Street rests in the heart of New York history. The base of the building houses the Financial District’s first Whole Foods and a sprawling Lifetime Fitness Resort. With full time door staff and porters, full time resident managers, and white-glove concierge service, One Wall Street is the Financial District’s first true luxury residential building. Residents will enjoy a complimentary membership to Lifetime Fitness Resort, as well as access to the building’s private gym on the 38th floor, which includes a 75 foot lap pool overlooking downtown Manhattan and harbor views. A restaurant private to building residents and their guests sits on the 39th floor and is flanked by a 4,000 square foot landscaped terrace with stunning views. A private coworking space, children’s playroom, a teen ‘s lounge, private storage, and bike storage all cement One Wall Street’s status as the ultimate Downtown luxury building. THE COMPLETE OFFERING TERMS ARE IN AN OFFERING PLAN AVAILABLE FROM SPONSOR. FILE NO. CD17-0216 SPONSOR: MIP ONE WALL STREET ACQUISITION LLC, 1 WALL STREET, NEW YORK, NY 10005. EQUAL HOUSING OPPORTUNITY. SPRING Sales Promotion; ask about Sponsor closing cost and common charge credits* *available for a limited time.
$8,165,000
1 Wall St Unit 2501 New York, NY 10005
- Type:
- Apartment
- Sq.Ft.:
- 2,458
- Status:
- Active
- Beds:
- 3
- Year built:
- 1931
- Baths:
- 4.00
- MLS#:
- OLRS-00011989511
ADDITIONAL INFORMATION
Move In Ready! Residence 2501 is a unique corner three bedroom, three-and-a-half bathroom home, with a sprawling 620 SF terrace. Located in the Northwest corner of the building, this home has exceptional natural light, an open chef’s kitchen, and ample closet space. It is one of only three similarly styled lay outs in One Wall Street. Custom kitchens and baths pair seamless technology with classic elegance. From Kitchens featuring Aran Cucine cabinetry, best in class Meile appliances and insinkerator garbage disposal, the chef-style kitchen is the perfect blend of beauty and function. Warm stone primary bathrooms feature large stall showers with thermostatic controls. Mirrored medicine cabinets are integrated with LED lighting with Silver Romano Travertine honed floors. The building’s one-of-a-kind residences maintain the integrity and character of the 1930s scale, a modern take to art deco detailing, and boast ceiling heights over ten feet throughout with wide-plank French Oak hardwood floors underfoot. Nestled between the famed New York Stock Exchange and Trinity Church (Alexander Hamilton’s final resting place), One Wall Street rests in the heart of New York history. The base of the building houses the Financial District’s first Whole Foods and a sprawling Lifetime Fitness Resort. With full time door staff and porters, full time resident managers, and white-glove concierge service, One Wall Street is the Financial District’s first true luxury residential building. Residents will enjoy a complimentary membership to Lifetime Fitness Resort, as well as access to the building’s private gym on the 38th floor, which includes a 75 foot lap pool overlooking downtown Manhattan and harbor views. A restaurant private to building residents and their guests sits on the 39th floor and is flanked by a 4,000 square foot landscaped terrace with stunning views. A private coworking space, children’s playroom, a teen ‘s lounge, private storage, and bike storage all cement One Wall Street’s status as the ultimate Downtown luxury building. THE COMPLETE OFFERING TERMS ARE IN AN OFFERING PLAN AVAILABLE FROM SPONSOR. FILE NO. CD17-0216 SPONSOR: MIP ONE WALL STREET ACQUISITION LLC, 1 WALL STREET, NEW YORK, NY 10005. EQUAL HOUSING OPPORTUNITY. SPRING Sales Promotion; ask about Sponsor closing cost and common charge credits* *available for a limited time.
$9,750,000
1 Wall St Unit 3404 New York, NY 10005
- Type:
- Apartment
- Sq.Ft.:
- 2,972
- Status:
- Active
- Beds:
- 3
- Year built:
- 1931
- Baths:
- 4.00
- MLS#:
- OLRS-00011973839
ADDITIONAL INFORMATION
Move In Ready! Residence 3404 is a unique corner three bedroom, three-and-a-half bathroom home, with floor to ceiling glass. Located in the Southwest corner of the building, this home has exceptional natural light, an open chef’s kitchen, and ample closet space. It is one of only three similarly styled lay outs in One Wall Street. Custom kitchens and baths pair seamless technology with classic elegance. Kitchens featuring Aran Cucine cabinetry, best in class Meile appliances and insinkerator garbage disposal, the chef-style kitchen is the perfect blend of beauty and function. Warm stone primary bathrooms feature large stall showers with thermostatic controls. Mirrored medicine cabinets are integrated with LED lighting with Silver Romano Travertine honed floors. The building’s one-of-a-kind residences maintain the integrity and character of the 1930s scale, a modern take to art deco detailing, and boast ceiling heights over ten feet throughout with wide-plank French Oak hardwood floors underfoot. Nestled between the famed New York Stock Exchange and Trinity Church (Alexander Hamilton’s final resting place), One Wall Street rests in the heart of New York history. The base of the building houses the Financial District’s first Whole Foods and a sprawling Lifetime Fitness Resort. With full time door staff and porters, full time resident managers, and white-glove concierge service, One Wall Street is the Financial District’s first true luxury residential building. Residents will enjoy a complimentary membership to Lifetime Fitness Resort, as well as access to the building’s private gym on the 38th floor, which includes a 75 foot lap pool overlooking downtown Manhattan and harbor views. A restaurant private to building residents and their guests sits on the 39th floor and is flanked by a 4,000 square foot landscaped terrace with stunning views. A private coworking space, children’s playroom, a teen ‘s lounge, private storage, and bike storage all cement One Wall Street’s status as the ultimate Downtown luxury building. THE COMPLETE OFFERING TERMS ARE IN AN OFFERING PLAN AVAILABLE FROM SPONSOR. FILE NO. CD17-0216 SPONSOR: MIP ONE WALL STREET ACQUISITION LLC, 1 WALL STREET, NEW YORK, NY 10005. EQUAL HOUSING OPPORTUNITY. SPRING Sales Promotion; ask about Sponsor closing cost and common charge credits* *available for a limited time.
$3,210,000
1 Wall St Unit 1011 New York, NY 10005
- Type:
- Apartment
- Sq.Ft.:
- 1,320
- Status:
- Active
- Beds:
- 2
- Year built:
- 1931
- Baths:
- 2.00
- MLS#:
- OLRS-00011988852
ADDITIONAL INFORMATION
Move In Ready! Residence 1011 is a unique, one-of-a-kind layout within One Wall Street. 1011 is an oversized two bedroom, two bath home with a sprawling private terrace. Located in the South/West corner of the building, this home offers natural light, and ample closet space. Custom kitchens and baths pair seamless technology with classic elegance. The Kitchen features Oceanwood marble slabs which rests on custom Aran Cucine cabinetry, accented by white glass panels and satin nickel finishes and is the perfect blend of beauty and function. Warm stone primary bathrooms feature large soaking tubs with thermostatic controls. Mirrored medicine cabinets are integrated with LED lighting and Bianco Dolomite marble surround. The building’s one-of-a-kind residences maintain the integrity and character of the 1930s scale, a modern take to art deco detailing, and boast ceiling heights over ten feet throughout with wide-plank French Oak hardwood floors underfoot. Nestled between the famed New York Stock Exchange and Trinity Church (Alexander Hamilton’s final resting place), One Wall Street rests in the heart of New York history. The base of the building houses the Financial District’s first Whole Foods and a sprawling Lifetime Fitness Resort. With full time door staff and porters, full time resident managers, and white-glove concierge service, One Wall Street is the Financial District’s first true luxury residential building. Residents will enjoy a complimentary membership to Lifetime Fitness Resort, as well as access to the building’s private gym on the 38th floor, which includes a 75 foot lap pool overlooking downtown Manhattan and harbor views. A restaurant private to building residents and their guests sits on the 39th floor and is flanked by a 4,000 square foot landscaped terrace with stunning views. A private coworking space, children’s playroom, a teen ‘s lounge, private storage, and bike storage all cement One Wall Street’s status as the ultimate Downtown luxury building. THE COMPLETE OFFERING TERMS ARE IN AN OFFERING PLAN AVAILABLE FROM SPONSOR. FILE NO. CD17-0216 SPONSOR: MIP ONE WALL STREET ACQUISITION LLC, 1 WALL STREET, NEW YORK, NY 10005. EQUAL HOUSING OPPORTUNITY. SPRING Sales Promotion; ask about Sponsor closing cost and common charge credits* *available for a limited time.
$2,115,000
1 Wall St Unit 622 New York, NY 10005
- Type:
- Apartment
- Sq.Ft.:
- 1,061
- Status:
- Active
- Beds:
- 1
- Year built:
- 1931
- Baths:
- 2.00
- MLS#:
- OLRS-00011962313
ADDITIONAL INFORMATION
Move In Ready! Residence 622 is a 1061 SF, spacious one bedroom, one and a half bathroom layout within One Wall Street. Located in the East side of the building, with direct view of the New York Stock Exchange trading floor, this home offers ample closet space. Custom kitchens and baths pair seamless technology with classic elegance. The Kitchen features Oceanwood marble slab countertops, which rest on custom Aran Cucine cabinetry, accented by white glass panels and satin nickel finishes and is the perfect blend of beauty and function. Warm stone primary bathrooms feature a soaking tub with thermostatic controls. Mirrored medicine cabinets are integrated with LED lighting and Bianco Dolomite marble surround. The building’s one-of-a-kind residences maintain the integrity and character of the 1930s scale, a modern take to art deco detailing, and boast ceiling heights over ten feet throughout with wide-plank French Oak hardwood floors underfoot. Nestled between the famed New York Stock Exchange and Trinity Church (Alexander Hamilton’s final resting place), One Wall Street rests in the heart of New York history. The base of the building houses the Financial District’s first Whole Foods and a sprawling Lifetime Fitness Resort. With full time door staff and porters, full time resident managers, and white-glove concierge service, One Wall Street is the Financial District’s first true luxury residential building. Residents will enjoy a complimentary membership to Lifetime Fitness Resort, as well as access to the building’s private gym on the 38th floor, which includes a 75 foot lap pool overlooking downtown Manhattan and harbor views. A restaurant private to building residents and their guests sits on the 39th floor and is flanked by a 4,000 square foot landscaped terrace with stunning views. A private coworking space, children’s playroom, a teen ‘s lounge, private storage, and bike storage all cement One Wall Street’s status as the ultimate Downtown luxury building. THE COMPLETE OFFERING TERMS ARE IN AN OFFERING PLAN AVAILABLE FROM SPONSOR. FILE NO. CD17-0216 SPONSOR: MIP ONE WALL STREET ACQUISITION LLC, 1 WALL STREET, NEW YORK, NY 10005. EQUAL HOUSING OPPORTUNITY. SPRING Sales Promotion; ask about Sponsor closing cost and common charge credits* *available for a limited time.
$3,815,000
1 Wall St Unit 2308 New York, NY 10005
- Type:
- Apartment
- Sq.Ft.:
- 1,510
- Status:
- Active
- Beds:
- 3
- Year built:
- 1931
- Baths:
- 3.00
- MLS#:
- OLRS-00011955133
ADDITIONAL INFORMATION
Move In Ready! Residence 2308 is a 1510 SF, three bedroom, three bathroom apartment within One Wall Street. Located on the South, West Corner of the building, this home offers natural light, and ample closet space. Custom kitchens and baths pair seamless technology with classic elegance. The Kitchen features Oceanwood marble slabs which rests on custom Aran Cucine cabinetry, accented by white glass panels and satin nickel finishes and is the perfect blend of beauty and function. Warm stone primary bathrooms feature stall showers with thermostatic controls. Mirrored medicine cabinets are integrated with LED lighting and Bianco Dolomite marble surround. The building’s one-of-a-kind residences maintain the integrity and character of the 1930s scale, a modern take to art deco detailing, and boast ceiling heights over ten feet throughout with wide-plank French Oak hardwood floors underfoot. Nestled between the famed New York Stock Exchange and Trinity Church (Alexander Hamilton’s final resting place), One Wall Street rests in the heart of New York history. The base of the building houses the Financial District’s first Whole Foods and a sprawling Lifetime Fitness Resort. With full time door staff and porters, full time resident managers, and white-glove concierge service, One Wall Street is the Financial District’s first true luxury residential building. Residents will enjoy a complimentary membership to Lifetime Fitness Resort, as well as access to the building’s private gym on the 38th floor, which includes a 75 foot lap pool overlooking downtown Manhattan and harbor views. A restaurant private to building residents and their guests sits on the 39th floor and is flanked by a 4,000 square foot landscaped terrace with stunning views. A private coworking space, children’s playroom, a teen ‘s lounge, private storage, and bike storage all cement One Wall Street’s status as the ultimate Downtown luxury building. THE COMPLETE OFFERING TERMS ARE IN AN OFFERING PLAN AVAILABLE FROM SPONSOR. FILE NO. CD17-0216 SPONSOR: MIP ONE WALL STREET ACQUISITION LLC, 1 WALL STREET, NEW YORK, NY 10005. EQUAL HOUSING OPPORTUNITY. SPRING Sales Promotion; ask about Sponsor closing cost and common charge credits* *available for a limited time.
IDX information is provided exclusively for consumers’ personal, non-commercial use, that it may not be used for any purpose other than to identify prospective properties consumers may be interested in purchasing, and that the data is deemed reliable but is not guaranteed accurate by the MLS. Per New York legal requirement, click here for the Standard Operating Procedures. Copyright 2024 Real Estate Board of New York. All rights reserved.
New York Real Estate
The median home value in New York, NY is $1,142,500. This is lower than the county median home value of $1,296,700. The national median home value is $219,700. The average price of homes sold in New York, NY is $1,142,500. Approximately 14.3% of New York homes are owned, compared to 63.6% rented, while 22.11% are vacant. New York real estate listings include condos, townhomes, and single family homes for sale. Commercial properties are also available. If you see a property you’re interested in, contact a New York real estate agent to arrange a tour today!
New York, New York 10005 has a population of 8,680. New York 10005 is more family-centric than the surrounding county with 43% of the households containing married families with children. The county average for households married with children is 25.5%.
The median household income in New York, New York 10005 is $154,213. The median household income for the surrounding county is $79,781 compared to the national median of $57,652. The median age of people living in New York 10005 is 30.2 years.
New York Weather
The average high temperature in July is 84.1 degrees, with an average low temperature in January of 26.9 degrees. The average rainfall is approximately 47 inches per year, with 25.8 inches of snow per year.
