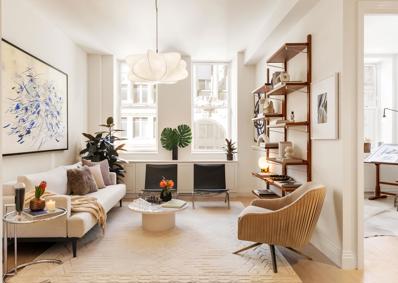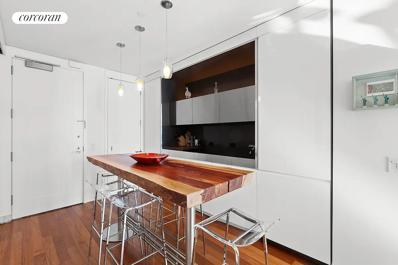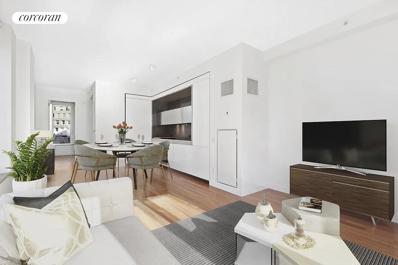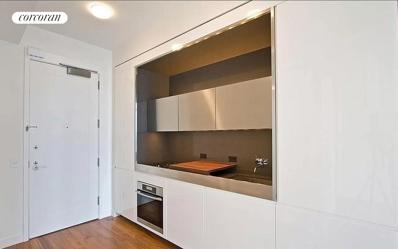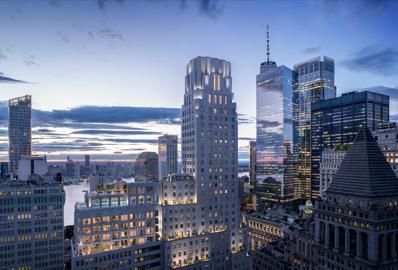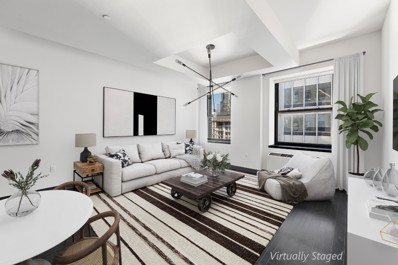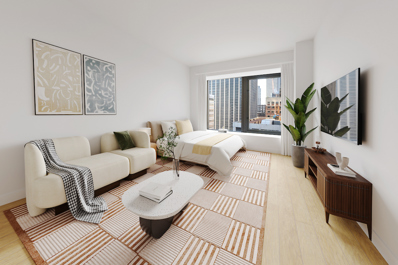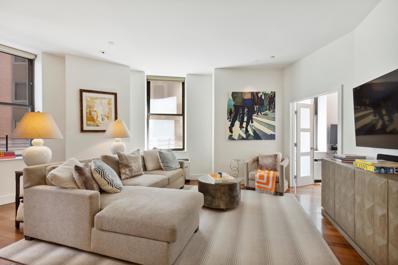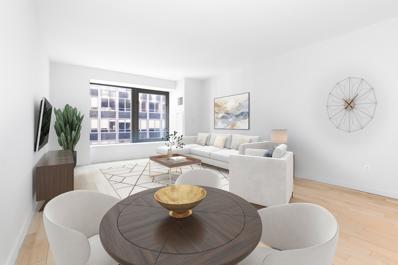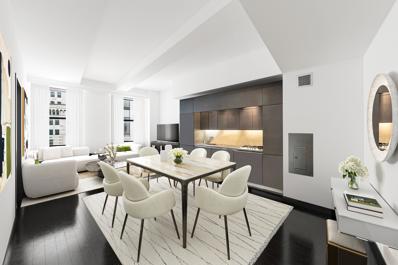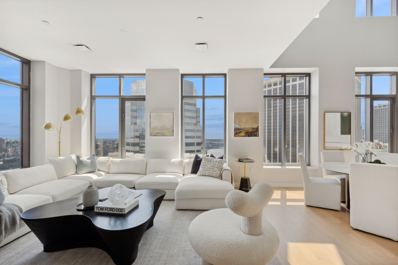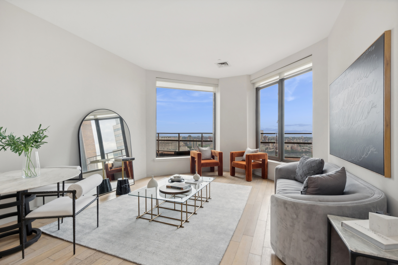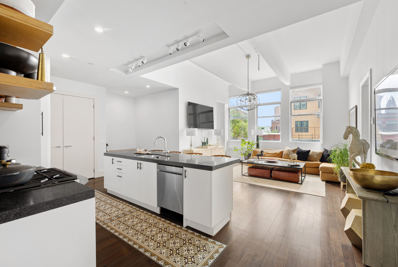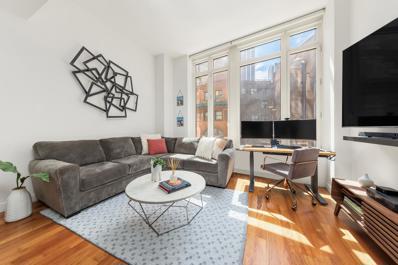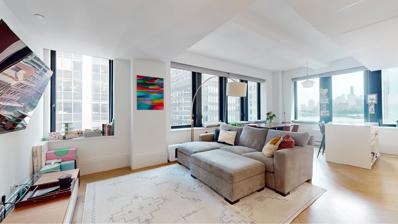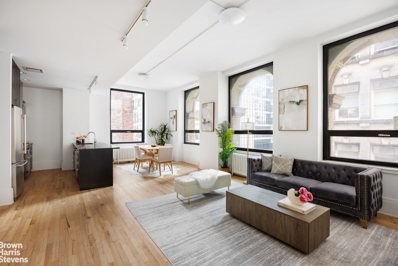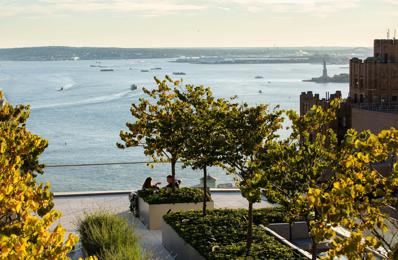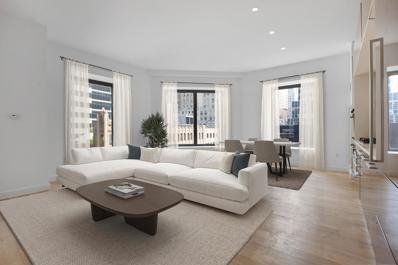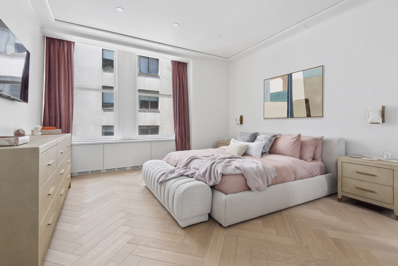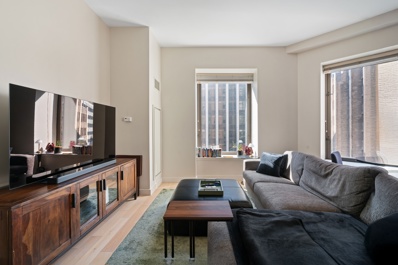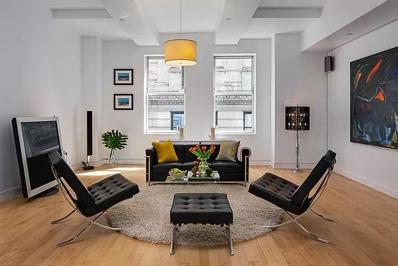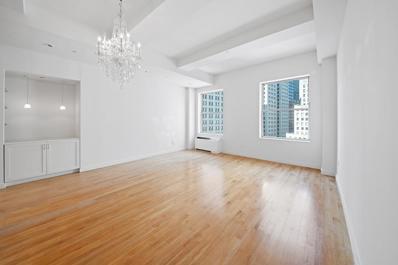New York NY Homes for Sale
$2,290,000
1 Wall St Unit 1707 New York, NY 10005
- Type:
- Apartment
- Sq.Ft.:
- 1,072
- Status:
- NEW LISTING
- Beds:
- 2
- Year built:
- 1931
- Baths:
- 2.00
- MLS#:
- OLRS-2102868
ADDITIONAL INFORMATION
Move In Ready! Residence 1707 is a 1072 SF, two bedroom two bathroom apartment within One Wall Street. Located on the West side of the building, this home offers natural light, and ample closet space. Custom kitchens and baths pair seamless technology with classic elegance. The Kitchen features Oceanwood marble slabs which rests on custom Aran Cucine cabinetry, accented by white glass panels and satin nickel finishes and is the perfect blend of beauty and function. Warm stone primary bathrooms feature stall showers with thermostatic controls. Mirrored medicine cabinets are integrated with LED lighting and Bianco Dolomite marble surround. The building’s one-of-a-kind residences maintain the integrity and character of the 1930s scale, a modern take to art deco detailing, and boast ceiling heights over ten feet throughout with wide-plank French Oak hardwood floors underfoot. Nestled between the famed New York Stock Exchange and Trinity Church (Alexander Hamilton’s final resting place), One Wall Street rests in the heart of New York history. The base of the building houses the Financial District’s first Whole Foods and a sprawling Lifetime Fitness Resort. With full time door staff and porters, full time resident managers, and white-glove concierge service, One Wall Street is the Financial District’s first true luxury residential building. Residents will enjoy a complimentary membership to Lifetime Fitness Resort, as well as access to the building’s private gym on the 38th floor, which includes a 75 foot lap pool overlooking downtown Manhattan and harbor views. A restaurant private to building residents and their guests sits on the 39th floor and is flanked by a 4,000 square foot landscaped terrace with stunning views. A private coworking space, children’s playroom, a teen ‘s lounge, private storage, and bike storage all cement One Wall Street’s status as the ultimate Downtown luxury building. THE COMPLETE OFFERING TERMS ARE IN AN OFFERING PLAN AVAILABLE FROM SPONSOR. FILE NO. CD17-0216 SPONSOR: MIP ONE WALL STREET ACQUISITION LLC, 1 WALL STREET, NEW YORK, NY 10005. EQUAL HOUSING OPPORTUNITY. FALL Sales Promotion; ask about Sponsor closing cost and common charge credits* *available for a limited time.
$1,300,000
15 William St Unit 31C New York, NY 10005
- Type:
- Apartment
- Sq.Ft.:
- 832
- Status:
- NEW LISTING
- Beds:
- 1
- Year built:
- 2005
- Baths:
- 1.00
- MLS#:
- RPLU-33423179276
ADDITIONAL INFORMATION
Introducing a remarkable 1-bedroom, 1-bathroom condo in the heart of Manhattan, NY, at 15 William St. This high-rise gem offers 832 square feet of exquisite living space and stunning river views with southern exposure. Upon entering, you'll be captivated by the sleek hardwood floors and the abundance of natural light. The common kitchen is perfect for culinary enthusiasts, while the walk-in closet in the bedroom provides ample storage space. The bathroom features a luxurious soaking tub, creating a spa-like retreat within the comfort of your own home. For ultimate convenience, a washer/dryer unit is included. The building's amenities are unrivaled, including a hot tub, pool, sauna, and steam room. Residents can enjoy the common roof deck and terrace, offering a serene outdoor escape in the midst of the city. Fitness and recreation enthusiasts will appreciate the basketball court, gym, health club, racquetball, and yoga studio. Additionally, the building provides a pet spa, playroom, resident's lounge, and screening room for entertainment and relaxation. Service is paramount, with a concierge and full-time doorman ensuring residents' needs are met with the utmost care and attention. This condo also offers valet parking and ample storage options. Experience the epitome of luxury living in this meticulously designed condo. Don't miss the opportunity to make this your new home!
$1,890,000
15 William St Unit 30A New York, NY 10005
- Type:
- Apartment
- Sq.Ft.:
- 1,325
- Status:
- NEW LISTING
- Beds:
- 2
- Year built:
- 2005
- Baths:
- 2.00
- MLS#:
- RPLU-33423179194
ADDITIONAL INFORMATION
This modern 2 bedroom, 2 bathroom residence with south eastern exposure fills the apartment with natural sunlight! The long Entry Foyer leads to a spacious Living/Dining Room with a wraparound wall of windows facing south and west. The open chef's kitchen boasts custom designed cabinetry, Caeserstone counter and high-end appliances. The large Master Bedroom suite offers stunning views and double closets. The master bathroom includes custom deep soaking tub, a separate rain shower and a large dressing area as part of the bedroom suite. Residents of 15 William Street have access to an unparalleled set of amenities including 24-hour attended lobby, Penthouse Sky Lounge/Terrace, children's playroom, fitness center, yoga-Pilates studio, quash court, 50 ft. lap pool, half basketball court, sauna and valet parking.
- Type:
- Apartment
- Sq.Ft.:
- 698
- Status:
- NEW LISTING
- Beds:
- n/a
- Year built:
- 2005
- Baths:
- 1.00
- MLS#:
- RPLU-33423179177
ADDITIONAL INFORMATION
This modern designed alcove studio boasts 698 sq. ft. of living space. Light pours through the expansive double-glazed 8'2" windows with southeastern exposures, offering stunning views of downtown New York and the Harbor. The open kitchen and spacious living area give the apartment a loft-like feel. The kitchen features custom designed cabinetry and high-end appliances. The bath includes an oversized deep soaking tub and a separate rain shower. The apt. features 9'8" ceiling heights, Burmese Teak flooring and washer/dryer. Residents of 15 William Street are treated to an array of exceptional amenities. The building boasts a state-of-the-art fitness center, a serene spa, a refreshing pool, and a rooftop deck with breathtaking views. Additionally, there is a private screening room for movie enthusiasts, a dog park for furry friends, an outdoor children's playground and indoor playroom for little ones, and a stunning rooftop lounge and outdoor sundeck for residents' enjoyment. The building also offers modern conveniences such as parking, ensuring hassle-free access to your vehicle. A full-time doorman and concierge are available to assist residents, providing a high level of service and security. Furthermore, the presence of a live-in resident's manager adds an additional layer of personalized care and attention.
$1,500,000
1 Wall St Unit 1910 New York, NY 10005
- Type:
- Apartment
- Sq.Ft.:
- 753
- Status:
- NEW LISTING
- Beds:
- 1
- Year built:
- 1931
- Baths:
- 1.00
- MLS#:
- OLRS-2102751
ADDITIONAL INFORMATION
Move In Ready! Residence 1910 is a 753 SF, spacious one bedroom layout within One Wall Street. Located in the East side of the building, this home offers natural light, and ample closet space. Custom kitchens and baths pair seamless technology with classic elegance. The Kitchen features Oceanwood marble slab countertops, which rest on custom Aran Cucine cabinetry, accented by white glass panels and satin nickel finishes and is the perfect blend of beauty and function. Warm stone primary bathrooms feature a stall shower with thermostatic controls. Mirrored medicine cabinets are integrated with LED lighting and Bianco Dolomite marble surround. The building’s one-of-a-kind residences maintain the integrity and character of the 1930s scale, a modern take to art deco detailing, and boast ceiling heights over ten feet throughout with wide-plank French Oak hardwood floors underfoot. Nestled between the famed New York Stock Exchange and Trinity Church (Alexander Hamilton’s final resting place), One Wall Street rests in the heart of New York history. The base of the building houses the Financial District’s first Whole Foods and a sprawling Lifetime Fitness Resort. With full time door staff and porters, full time resident managers, and white-glove concierge service, One Wall Street is the Financial District’s first true luxury residential building. Residents will enjoy a complimentary membership to Lifetime Fitness Resort, as well as access to the building’s private gym on the 38th floor, which includes a 75 foot lap pool overlooking downtown Manhattan and harbor views. A restaurant private to building residents and their guests sits on the 39th floor and is flanked by a 4,000 square foot landscaped terrace with stunning views. A private coworking space, children’s playroom, a teen ‘s lounge, private storage, and bike storage all cement One Wall Street’s status as the ultimate Downtown luxury building. THE COMPLETE OFFERING TERMS ARE IN AN OFFERING PLAN AVAILABLE FROM SPONSOR. FILE NO. CD17-0216 SPONSOR: MIP ONE WALL STREET ACQUISITION LLC, 1 WALL STREET, NEW YORK, NY 10005. EQUAL HOUSING OPPORTUNITY. FALL Sales Promotion; ask about Sponsor closing cost and common charge credits* *available for a limited time.
$1,195,000
20 Pine St Unit 2706 New York, NY 10005
- Type:
- Apartment
- Sq.Ft.:
- 956
- Status:
- NEW LISTING
- Beds:
- 1
- Year built:
- 2006
- Baths:
- 2.00
- MLS#:
- RLMX-103305
ADDITIONAL INFORMATION
Spacious layout and two full bathrooms make this residence unique, located at 20 Pine Street, Downtown. Perched on the 27th floor, the apartment features high 10'6" beamed ceilings, ebony stained hardwoods, contemporary custom recessed lighting, and a modern kitchen which flows seamlessly into the living room. Outfitted with high-end integrated appliances by Miele, Sub-Zero, and Fisher & Paykal all appliances, including dishwasher and washer/dryer, are concealed by elegant custom wood cabinetry. Both baths are outfitted in handsome stone, exotic woods, and are complete with sybaritic recessed rain shower with the oversized primary en-suite bath featuring a separate deep soaking tub as well. A private storage unit is included in the sale. Monthly Capital Assessment of $105.68 in place through December 2026. *Some images are virtually staged* Originally built in 1928 as the home of Guaranty Trust Company, 20 PINE, The Collection, was reimagined by Armani/Casa, including exterior restoration with an Egyptian motif featuring 17 Sphinx gargoyles. Residents enjoy 24-hour white-glove concierge services & doorman, a health club, a swimming pool & spa with steam rooms, treatment rooms, and a Turkish bath, and a 25th-floor common terrace with a residents' lounge with reflecting pool & cabanas. Other amenities include a library, residents' lounge with fireplace, golf simulator, billiards, and a children's playroom. Located near Fulton Center, Broadway, the New York Stock Exchange, and the Seaport, in the midst of restaurants & eateries, shopping, and conveniences.
- Type:
- Apartment
- Sq.Ft.:
- 668
- Status:
- Active
- Beds:
- n/a
- Year built:
- 1987
- Baths:
- 1.00
- MLS#:
- RPLU-33423187767
ADDITIONAL INFORMATION
Step into luxury living with residence 29D, a spacious alcove studio boasting high ceilings, bright oversized windows, and a full-sized kitchen. This meticulously designed home features a dedicated home office with built-in Vitsoe desk and adjustable shelving, offering both functionality and style. Upon entry, you'll be welcomed by cerused oak floors, soaring 10-foot ceilings, and a long gallery wall illuminated by recessed LED lighting, creating an inviting ambiance. The expansive layout leads seamlessly into the large open kitchen, equipped with lacquer cabinetry by Boffi and top-of-the-line appliances by Sub-Zero, Liebherr, Bosch, and Miele. The beautiful Cesarstone kitchen island adds a touch of elegance, while the south-east exposure floods the space with natural light. Storage is abundant with three closets, all outfitted with Vitsoe adjustable shelving, including one housing the Electrolux washer and dryer for added convenience. The renovated bathroom exudes luxury with an alcove jacuzzi tub by Americh, and standing shower, providing a serene retreat after a long day. Enjoy the floating vanity with glass cabinetry and floating mirror both by Robern and all upgraded fixtures by GRAFF throughout, as well as a new Toto toilet. No expense was spared, when selecting Italian porcelain tile for the floors, porcelain tile for the walls, and blue glass tile as accents creating an elegant bathroom oasis. Modern comforts abound, ensuring optimal comfort and energy efficiency, with Google Nest thermostat, Google Nest Protect, Sonos system with built-in ceiling speakers in both living room and home office area. A new ClimateMaster HVAC system was installed in September 2023. Experience upscale living in this thoughtfully crafted studio residence, where every detail reflects a commitment to quality and sophistication.
$1,495,000
1 Wall Street Ct Unit 405 New York, NY 10005
- Type:
- Apartment
- Sq.Ft.:
- 1,494
- Status:
- Active
- Beds:
- 3
- Year built:
- 1904
- Baths:
- 2.00
- MLS#:
- RPLU-5123182450
ADDITIONAL INFORMATION
Welcome to unit 405 at the Cocoa Exchange, a unique and rarely-available 3-bedroom, 2-bathroom apartment. Upon entering, you will immediately notice a sense of chic warmth throughout this thoughtfully designed home, which was renovated and reconfigured to feature an open kitchen, living and dining areas, as well as a den that could be used as an additional bedroom or a home office. Inside the peaceful and spacious primary bedroom, you will find ample closet space, an en-suite bathroom, and oversized windows allowing for plenty of natural light. Completing the space is a second bedroom and an ideally located full bathroom. Designed by renowned architects Clinton & Russel in 1904, the Cocoa Exchange is on the most iconic buildings in Manhattan. The beautiful rosewood lobby and marble entrance are attended to 24 hours a day. Residents have full access to the penthouse lounge and a stellar indoor/outdoor terrace with comfortable seating, cable TV, WiFi, and a wet bar.
- Type:
- Apartment
- Sq.Ft.:
- 1,011
- Status:
- Active
- Beds:
- n/a
- Year built:
- 1987
- Baths:
- 2.00
- MLS#:
- OLRS-838792
ADDITIONAL INFORMATION
Submit all offers- this fantastic apartment will not last! Open houses are as posted. Offer deadline is September 30th at 5pm. This massive, 1,011-square-foot studio + home office is the dream Financial District loft complete with the perfect combination of space, natural sunlight, and top-of-the-line finishes. The home office, which can easily serve as a bedroom, has multiple closets and a ‘en-suite’ bath. Situated away from the main living space, you’ll have all the privacy a true bedroom has to offer. This apartment boasts a range of enticing features that cater to modern living. Inside, you’ll find the convenience of a Washer and Dryer In-Unit, complemented by the elegance of Caesarstone Countertops in the Kitchen and Boffi Lacquered Kitchen Cabinets. The culinary space is equipped with top-of-the-line appliances from renowned brands including Sub-Zero, Liebherr, Bosch, Miele, Electrolux, and Sharp. Adding a touch of luxury, the bathroom is adorned with Botticino Marble Flooring, while the living areas are enhanced by the charm of Wide-Plank Cerused Oak Flooring. Moreover, the building presents a host of amenities designed to elevate your lifestyle. A 24-Hour Doorman ensures security and assistance round the clock. Fitness enthusiasts will appreciate the 24-Hour Gym, complete with Peloton Bikes. For relaxation and socializing, the 360-Degree Terrace beckons with a comfortable lounge atmosphere. Additionally, a Club Lounge featuring Billiards offers a space to unwind and socialize. Families with children will find a dedicated Children’s Playroom, and the building is also welcoming to pets, making it truly inclusive and accommodating. From luxury shopping at Brookfield Place with prominent brands such as Gucci, Louis Vuitton, Bottega Veneta, to the Westfield World Trade Center, you’ll be near it all. With convenient access to multiple subway lines and The Fulton Center, getting around NYC will be seamless. Living near major food markets and dining destinations like Eataly, Nobu, and The Fulton by Jean-Georges will allow one to rediscover lower Manhattan. The South Street Seaport is a short distance away with its many shops and eateries situated on the East River with stunning views of Brooklyn and Manhattan’s historic bridges. Sponsor unit- no board approval required Disclaimer: Photos are virtually staged. Dimensions are approximate and subject to normal construction variances and tolerances. Plans and dimensions may contain minor variations from floor to floor. Equal housing opportunity. The sponsor reserves the right to make changes in accordance with the terms of the Offering Plan. The complete Offering Terms are in the Offering Plan available from the sponsor.
$1,250,000
20 Pine St Unit 714 New York, NY 10005
- Type:
- Apartment
- Sq.Ft.:
- 1,204
- Status:
- Active
- Beds:
- 2
- Year built:
- 1928
- Baths:
- 2.00
- MLS#:
- RPLU-5123151897
ADDITIONAL INFORMATION
Stunning 2 Bedroom, 2 Bath at 20 Pine Street 714 - Armani Casa Welcome to Apartment 714, a beautifully designed 1,204 sq. ft. home in the iconic Armani Casa building at 20 Pine Street. This stunning residence (currently configured as a large 1-bedroom + home office) functions seamlessly as a 2-bedroom. Boasting an abundance of natural light and breathtaking views of New York City's iconic architecture. Step into a spacious living room with soaring 12-foot beamed ceilings and meticulously-crafted interiors. The dark ebony maple hardwood floors create an elegant and sophisticated aesthetic, complemented by custom recessed lighting throughout. The gracious entryway provides a formal landing space, perfect for creating a welcoming environment. The galley-style kitchen is a chef's dream, outfitted with sleek walnut cabinetry and top-of-the-line concealed appliances, including a Sub-Zero refrigerator, Fisher Paykel dishwasher, Miele range, and an LG washer/dryer combo. The luxurious spa-like bathrooms feature imported dark grey stone, recessed rain showers, chrome hardware, and glass shower doors for added elegance. Building Amenities: Living at 20 Pine means enjoying world-class amenities, including a 24-hour doorman and concierge service, a Library Lounge, a Turkish Hammam Spa, a lap pool, steam room, a billiards room, and a golf simulation room. Residents also have access to a state-of-the-art gym, a reflection pool, and a 25th-floor rooftop terrace lounge offering breathtaking panoramic views of the city. Additionally, the building provides house valet, dry cleaning services, and a private subway entrance. Prime Location: Located in the heart of the Financial District, this apartment is just steps away from the city's finest dining, shopping, and cultural attractions. With quick access to luxury shops like Herm s, Tiffany & Co., and La Maison du Chocolat, as well as world-class restaurants like Cipriani, Reserve Cut, and The Capital Grille, you'll enjoy the best that downtown Manhattan has to offer. Plus, you'll be just blocks away from the Fulton St Transit Hub, ensuring seamless access to the entire city. Don't miss your chance to experience the ultimate in sophisticated New York City living at Apartment 714, 20 Pine Street. Schedule your viewing today!
$4,895,000
75 Wall St Unit PHD1 New York, NY 10005
- Type:
- Apartment
- Sq.Ft.:
- 3,230
- Status:
- Active
- Beds:
- 4
- Year built:
- 1987
- Baths:
- 5.00
- MLS#:
- RPLU-1032523178396
ADDITIONAL INFORMATION
Breathtaking Views. A Private Loggia. PrimeFiDi Luxury. Welcome to this majestic duplex penthouse overlooking the East River and Brooklyn Bridge Park, a breathtaking 4-bedroom, 4.5-bathroomcondo with a stunning loggia and dramatic double-height ceilings. Spanning3,230 square feet withepic views and abundant natural light, the home begins with a welcoming foyerthatflows into an open-plan living room, dining room, and kitchen with panoramic river and city views.Southern and western light spills through oversizedpicturewindows, accentuating beautiful wide plankcerused oak floors, a gas fireplace,
$1,775,000
75 Wall St Unit PHL7 New York, NY 10005
- Type:
- Apartment
- Sq.Ft.:
- n/a
- Status:
- Active
- Beds:
- 2
- Year built:
- 1987
- Baths:
- 2.00
- MLS#:
- RPLU-1032523164154
ADDITIONAL INFORMATION
Experience contemporary FiDi luxury in this sun-splashed 1-bedroom, 2-bathroom condo with a home office, step-out terrace, and flexible layout allowing for a second bedroom. Spanning 1,455 square feet with open city views, the home begins with a spacious living room, dining room, and kitchen. Southern light spills through oversized bay windows, accentuating beautiful wide plank cerused oak floors and airy 10-foot ceilings. A step-out terrace is accessible from the living room, creating a relaxing outdoor escape perfect for potted plants, entertaining , morning coffee, and more. The chef's kitchen boasts an eat-in waterfall island, gleaming marble countertops , a matching backsplash, custom white lacquer cabinetry, and integrated high-end appliances from Liebherr, Miele, and Sub-Zero. The primary bedroom can easily accommodate a king-size bed and features a reach-in closet, a walk-in closet, and a spa-like en -suite bathroom with marble walls and floors, a custom double vanity, a walk-in rainfall shower, and a separate soaking tub
$1,495,000
60 Broadway Unit 3U New York, NY 10005
- Type:
- Apartment
- Sq.Ft.:
- 1,170
- Status:
- Active
- Beds:
- 2
- Year built:
- 1916
- Baths:
- 2.00
- MLS#:
- RPLU-1032523172343
ADDITIONAL INFORMATION
This stunning 2-bedroom, 1.5-bathroom condo with a private balcony, soaring 13-foot beamed ceilings, and a spacious split layout has recently undergone some incredible updates. The Australian Jarrah hardwood floors have been newly refinished, adding a touch of elegance and warmth to the space. The kitchen now boasts brand new custom cabinetry, a pantry, a ceiling-mounted venting oven hood, and high-end stainless-steel appliances from Sub-Zero and a new Wolf range. And for added convenience, the home's laundry closet have been upgraded to include a new LG Washer and Dryer. Upon entering, you'll be greeted by a welcoming foyer that leads to a bright and open-plan living room, dining room, and kitchen. Oversized windows provide ample natural light. The eat-in island and bold Nero Impala granite slab countertops are just a few of the thoughtful touches that make this kitchen a chef's dream. The king-size primary suite is a true oasis, featuring direct access to a private balcony perfect for outdoor lounging and potted plants. The bedroom also includes a custom closet and a luxurious en-suite bathroom with a marble double vanity, wall-mounted faucets, a walk-in shower, and a deep Zuma soaking tub. Enjoy the full-service amenities of The Gretsch, a Karl Fischer-designed condominium. Residents have access to full-time door attendants, concierge service, a live-in super, a children's playroom, a bicycle room, private storage, and a gorgeous rooftop deck with panoramic city views. Located just moments from popular restaurants, bars, cafes, and shops like Peter Luger Steakhouse, Misi, Meadowsweet, Social House, Francie, L'Industrie, Pokito, Rossi's, and Butler, this condo also offers easy access to public transportation options such as the NYC Ferry and the L, J, M, and G subway lines. Pets are welcome. With recent updates and an unbeatable location, this condo is a must-see!
$1,080,000
15 William St Unit 7B New York, NY 10005
- Type:
- Apartment
- Sq.Ft.:
- 791
- Status:
- Active
- Beds:
- 1
- Year built:
- 2005
- Baths:
- 1.00
- MLS#:
- RPLU-5123170980
ADDITIONAL INFORMATION
This smartly designed 1-Bedroom, 1-Bathroom CONDOMINIUM residence measuring 791 square feet offers open and bright views of downtown iconic architecture. This sale includes a large storage closet/cage. Brilliant light pours in through the expansive double-glazed 8'2" windows with southern exposures. Enter this loft-style residence through its open kitchen which flows into the living area. Adjacent to the kitchen is a custom built-in home office that maximizes space and can easily be concealed. The kitchen boasts custom designed white lacquer and stainless steel cabinetry, Ceaserstone counter and backsplash, and Blanco stainless steel sink with Vola satin nickel faucets. The high-end appliances include fully-integrated Liebherr refrigerator/freezer and Miele Incognito dishwasher, as well as Miele gas cook top and convection oven. Additional features include integrated stainless steel hoods, dimmable cabinet lighting, and in sink garbage disposal. The spacious south facing bedroom suite features a large outfitted closet. Indulge in the well-appointed primary bath with exquisitely crafted custom Corian vanity with mirror surround, generous double medicine cabinet with integrated lighting, oversized deep soaking tub, a separate rain shower and Toto Carolina water closet enclosure. This sleek, contemporary residence features 11" ceiling heights, warm Burmese Teak flooring throughout, and a built-in home office. The Electrolux washer and dryer units were recently replaced. There is a multi-zone climate control system providing central heat and AC all year round, abundant storage, and closet space. Unrivaled amenities include a stunning resident's penthouse lounge with wraparound landscaped terrace, private children's playground, professional screening room, covered dog run, onsite valet parking. Nearly 18,000 square feet of space is devoted to fitness and exercise including a natural-light filled fitness center with state-of-the-art strength and cardio equipment, indoor 50' heated salt water lap pool, outdoor hot tub, sauna and steam rooms, outdoor half-court basketball, indoor squash court and yoga studio. Perfectly situated, 15 William Street is a ground-up 320 unit, 47-story luxury high-rise in the heart of the Financial District, surrounded by architectural jewels of the past centuries, chic shopping destinations, sumptuous dining, and all that Downtown's most exciting neighborhood has to offer. The newly opened Whole Foods is barely a fiev minute walk. Residents also enjoy quick access to many transit options: 2,3,4,5,6 and all the Fulton Street subways, bus routes, PATH, Citi Bike stations and NY Water Taxi.
$1,770,000
101 Wall St Unit 10B New York, NY 10005
- Type:
- Apartment
- Sq.Ft.:
- 1,417
- Status:
- Active
- Beds:
- 2
- Year built:
- 1931
- Baths:
- 3.00
- MLS#:
- RPLU-5123162957
ADDITIONAL INFORMATION
NEW LISTING: River views, quick access to public transportation, an elegantly re-imagined Art Deco building with amenities galore in a prime FiDi location, complement this spacious, split two-bedroom, two and a half bath condominium in 101 Wall By The Water. Large casement windows in all rooms allow for ample sunlight through two exposures: North & East. The open kitchen features all Bosch appliances, custom designer white oak cabinets and honed marble countertops. The living and dining areas afford plenty of room for family dinners and social gatherings. Both bedrooms have en suite bathrooms with deep soaker tubs and the primary bathroom has a separate shower. 101 Wall By the Water provides residents with a host of thoughtful amenities. These include private storage closets, a spacious lounge complete with a bar and catering kitchen, a quiet library, children's playroom, game room, a fitness studio with state-of-the-art cardio and strength-training equipment, sauna and steam rooms, and a golf simulator. There is also a landscaped rooftop terrace with commanding views of lower Manhattan and the East River which is furnished with a gas grill and comfortable outdoor seating. The building is close to the East River Esplanade and the newly reinvented South Street Seaport, and is surrounded by a number of high-end restaurants, cafes, bars, and shops. Nearby subway lines include the 1/2/3/4/5/N/R/W/J/Z.
$1,044,000
50 Pine St Unit PH12S New York, NY 10005
- Type:
- Apartment
- Sq.Ft.:
- 1,200
- Status:
- Active
- Beds:
- 2
- Year built:
- 1902
- Baths:
- 2.00
- MLS#:
- RPLU-21923160377
ADDITIONAL INFORMATION
Downtown PENTHOUSE 2 Bedroom 2 Bath with Huge Private Outdoor Rooftop Welcome to your Penthouse apartment in this private boutique building downtown in the heart of the Financial District. Come to this HALF Floor unit provides the best of privacy, loft like features, and 1500 SF of amazing outdoors space. As you enter you'll experience grand spaciousness in the open layout living and dining area with huge loft-like 11 foot ceiling heights and gorgeous arched windows, providing beautiful architectural detail of the building's exterior fascade. Character is provided and coupled with modern comfort. This unit has its own WASHER DRYER In UNIT and Central Air Conditioning, which are often rare to find in NYC and a wonderful benefit. The large windows in every room are also newer models granting a lovely serene quiet home away from the hustle and bustle of city life below. Additionally we love an open style kitchen to enjoy entertaining. The kitchen is equipped with a huge island and plenty of storage. There is also a dishwasher, double French door refrigerator, and stove with hood that has a light and vented fan. The big island also has an extended side should you wish to add high barstool chair for fuller usability of this space. Each bedroom is large enough for a king size bed. They are also separated for additional privacy rather than side by side. The primary bedroom is towards the rear of the unit. It has significantly sizable double doors closets and room for additional furniture for those with extensive wardrobes. The view from those windows is quintessential New York City with brick walls and iron fire escapes. The secondary corner bedroom is in the front of the apartment and has ample space with two exposures, one with open city views to the west and down on to Fosun Plaza. There are two full bathrooms. The one off the main front are of the apartment includes and spa-like soaking tub, while the other is windowed and has a standing shower. Go up the winding staircase and you will be at your own private oasis. This outdoor rooftop is incredible extensive. There are three areas one can tailor to their own preferred usability. Once upstairs you'll immediately notice a raised wooden deck area. As you look to your right you'll note a very open roof-level space; again all yours. To the left is another open area. Get creative and enjoy the outdoors while in the city! 50 Pine Street is a 20 unit investor friendly condominium where contemporary style meets pre-war elegance. Residents enjoy private keyed elevator entry and virtual doorman system with only 2 apartments per floor, bike room, daily on-site super, and each apartment comes with individually caged storage units. Close proximity to the South Street Seaport, World Trade Center, Battery Park City and all major transportation including the A,C,E,1,2,3,J,M,Z,N,R,4,5 and 6 trains. Also close to amazing nightlife, Whole Foods, and restaurants such as Nobu, Cipriani, the Tin Building, The Fulton, Dead Rabbit and many others! Easy access to bike paths along the East and Westside of Manhattan are nearby as well as shops at The Oculus and Brookfield Place, offering the best in lifestyle and convenience.
$1,395,000
15 William St Unit 40C New York, NY 10005
- Type:
- Apartment
- Sq.Ft.:
- 832
- Status:
- Active
- Beds:
- 1
- Year built:
- 2008
- Baths:
- 1.00
- MLS#:
- COMP-165815099162446
ADDITIONAL INFORMATION
40C is a thoughtfully designed one-bedroom, one-bathroom residence spanning 832 square feet, offering breathtaking downtown and river views. Natural light floods the space through expansive double-glazed 8'2" windows with eastern exposures and lofty 11' ceilings. The entry foyer seamlessly leads into an open kitchen and living area. Adjacent to the kitchen is a custom-built home office that optimizes space and can be discreetly tucked away when not in use. The chef’s kitchen boasts custom white lacquer and stainless steel cabinetry, Caesarstone countertops and backsplash, and a Blanco stainless steel sink with Vola satin nickel faucets. High-end appliances include a fully integrated Liebherr refrigerator/freezer, Miele Incognito dishwasher, Miele gas cooktop, and convection oven. Additional features include integrated stainless steel hoods, dimmable cabinet lighting, and a garbage disposal. The expansive primary bedroom suite features additional eastern views and a spacious walk-in closet. The en-suite bathroom offers a custom Corian vanity with a mirror surround, a generous double medicine cabinet with integrated lighting, an oversized deep soaking tub, a separate rain shower, and a Toto Carolina water closet enclosure. This contemporary residence is enhanced by warm Burmese Teak flooring throughout, an in-unit Asko washer/dryer, multi-zone climate control, and ample storage and closet space. Private storage bin included for $30/month in common charges. Building amenities include a stunning penthouse lounge with a wraparound landscaped terrace, a private children’s playground, a professional screening room, and a covered dog run. Residents also enjoy laundry and dry cleaning services, a bike storage room, and a pet relief area. The 47-story luxury high-rise features nearly 18,000 square feet dedicated to fitness and recreation, including a naturally lit fitness center with state-of-the-art equipment, a 50' indoor heated saltwater lap pool, an outdoor hot tub, sauna and steam rooms, an outdoor half-court basketball court, an indoor squash court, and a yoga studio. Additional services include onsite valet parking and Abigail Michael’s concierge services. Perfectly situated at 15 William Street, this luxury 47-story high-rise is in the heart of the Financial District. Surrounded by architectural landmarks, shopping, fine dining, and the vibrancy of Downtown’s most exciting neighborhood, residents enjoy convenient access to a variety of transit options, including the 2, 3, 4, 5, 6, J and R subway lines, bus routes, PATH, Citi Bike stations, and NY Water Taxi.
$1,995,000
1 Wall St Unit 614 New York, NY 10005
- Type:
- Apartment
- Sq.Ft.:
- 1,359
- Status:
- Active
- Beds:
- 2
- Year built:
- 1931
- Baths:
- 2.00
- MLS#:
- OLRS-2098511
ADDITIONAL INFORMATION
Move In Ready! Residence 614 is a unique, one-of-a-kind layout within One Wall Street. 614 is an oversized two bedroom, two bath home. Located in the South/East corner of the building, this home offers natural light, and ample closet space. Custom kitchens and baths pair seamless technology with classic elegance. The Kitchen features Oceanwood marble slabs which rests on custom Aran Cucine cabinetry, accented by white glass panels and satin nickel finishes and is the perfect blend of beauty and function. Warm stone primary bathrooms feature large soaking tubs with thermostatic controls. Mirrored medicine cabinets are integrated with LED lighting and Bianco Dolomite marble surround. The building’s one-of-a-kind residences maintain the integrity and character of the 1930s scale, a modern take to art deco detailing, and boast ceiling heights over ten feet throughout with wide-plank French Oak hardwood floors underfoot. Nestled between the famed New York Stock Exchange and Trinity Church (Alexander Hamilton’s final resting place), One Wall Street rests in the heart of New York history. The base of the building houses the Financial District’s first Whole Foods and a sprawling Lifetime Fitness Resort. With full time door staff and porters, full time resident managers, and white-glove concierge service, One Wall Street is the Financial District’s first true luxury residential building. Residents will enjoy a complimentary membership to Lifetime Fitness Resort, as well as access to the building’s private gym on the 38th floor, which includes a 75 foot lap pool overlooking downtown Manhattan and harbor views. A restaurant private to building residents and their guests sits on the 39th floor and is flanked by a 4,000 square foot landscaped terrace with stunning views. A private coworking space, children’s playroom, a teen ‘s lounge, private storage, and bike storage all cement One Wall Street’s status as the ultimate Downtown luxury building. THE COMPLETE OFFERING TERMS ARE IN AN OFFERING PLAN AVAILABLE FROM SPONSOR. FILE NO. CD17-0216 SPONSOR: MIP ONE WALL STREET ACQUISITION LLC, 1 WALL STREET, NEW YORK, NY 10005. EQUAL HOUSING OPPORTUNITY. Summer Sales Promotion; ask about Sponsor closing cost and common charge credits* *available for a limited time.
$1,595,000
75 Wall St Unit 19-M New York, NY 10005
- Type:
- Apartment
- Sq.Ft.:
- 1,244
- Status:
- Active
- Beds:
- 2
- Year built:
- 1987
- Baths:
- 2.00
- MLS#:
- OLRS-0001421476
ADDITIONAL INFORMATION
Platinum Properties is proud to present residence 19M at 75 Wall Street, a spacious, 1,244 square-foot two bedroom 2 bathroom layout with ample natural light This apartment boasts a range of enticing features that cater to modern living. Inside, you’ll find the convenience of a Washer and Dryer In-Unit, complemented by the elegance of Caesarstone Countertops in the Kitchen and Boffi Lacquered Kitchen Cabinets. The culinary space is equipped with top-of-the-line appliances from renowned brands including Sub-Zero, Liebherr, Bosch, Miele, Electrolux, and Sharp. Adding a touch of luxury, the bathroom is adorned with Botticino Marble Flooring, while the living areas are enhanced by the charm of Wide-Plank Cerused Oak Flooring. Moreover, the building presents a host of amenities designed to elevate your lifestyle. A 24-Hour Doorman ensures security and assistance round the clock. Fitness enthusiasts will appreciate the 24-Hour Gym, complete with Peloton Bikes. For relaxation and socializing, the 360-Degree Terrace beckons with a comfortable lounge atmosphere. Additionally, a Club Lounge featuring Billiards offers a space to unwind and socialize. Families with children will find a dedicated Children’s Playroom, and the building is also welcoming to pets, making it truly inclusive and accommodating. From luxury shopping at Brookfield Place with prominent brands such as Gucci, Louis Vuitton, Bottega Veneta, to the Westfield World Trade Center, you’ll be near it all. With convenient access to multiple subway lines and The Fulton Center, getting around NYC will be seamless. Living near major food markets and dining destinations like Eataly, Nobu, and The Fulton by Jean-Georges will allow one to rediscover lower Manhattan. The South Street Seaport is a short distance away with its many shops and eateries situated on the East River with stunning views of Brooklyn and Manhattan’s historic bridges. Disclaimer: Photos depict a similar line apartment on a higher floor. Dimensions are approximate and subject to normal construction variances and tolerances. Plans and dimensions may contain minor variations from floor to floor. Equal housing opportunity.
$1,175,000
55 Wall St Unit 602 New York, NY 10005
- Type:
- Apartment
- Sq.Ft.:
- 1,177
- Status:
- Active
- Beds:
- 1
- Year built:
- 1842
- Baths:
- 2.00
- MLS#:
- RPLU-1032523142347
ADDITIONAL INFORMATION
Experience the pinnacle of iconic luxury and historic grandeur at The Cipriani Club Residences, located within the distinguished Beaux-Arts masterpiece at 55 Wall Street. This landmark architectural gem, originally designed by Isaiah Rogers in the Greek Revival style and magnificently expanded by the celebrated firm McKim, Mead & White, stands as a monumental testament to New York's architectural heritage, featuring grand Ionic and Corinthian columns that embody timeless splendor. Unit 602 at The Cipriani Club Residences has been exquisitely reimagined, seamlessly merging historic charm with contemporary luxury. This meticulously renovated apartment boasts elegant white oak herringbone floors, soaring 10-foot ceilings, and recessed lighting that create an ambiance of light and space. Upon entering the gracious foyer, you are greeted by an expansive open living area adorned with a wall of oversized windows that flood the space with natural light. The kitchen is a masterpiece of design and functionality, perfect for both hosting and daily enjoyment. It features luxurious Calacatta marble slabs, a striking central island with seating, and high-end appliances. Thoughtful cabinetry includes custom-built storage with concealed paneled refrigerator doors, ensuring a sleek, uncluttered look while providing practical, high-quality storage. The primary suite offers an opulent retreat with ample room for a king-sized bed and a nearly 100-square-foot bonus room, ideal for a sophisticated home office or formal dressing area. The en-suite bath is a sanctuary of luxury, featuring classic Cipriani marble, an oversized soaking tub, a glass-enclosed shower, and an elegant custom vanity. Additional conveniences include a stylish powder room for guests, a brand-new in-unit washer and dryer, and central air conditioning, all designed to enhance your comfort and ease. Residents enjoy first-class service, including a 24-hour doorman and white-glove concierge for every imaginable need. Amenities include a bi-level fitness center, a beautifully landscaped rooftop deck, and exclusive access to the Cipriani Club, offering additional luxuries such as a private lounge, theater, wine cellar, and business center. Experience the epitome of vibrant urban living at 55 Wall Street, nestled in the historic Financial District. This iconic neighborhood is rich with landmarks, including Battery Park, the New York Stock Exchange, and the Charging Bull statue. Enjoy world-class dining at renowned restaurants like Nobu and Cipriani, and indulge in luxury shopping at Brookfield Place and the Westfield World Trade Center, featuring top-tier boutiques including Hermes and Gucci. With unparalleled transportation options, including multiple subway lines, the PATH train, and the Seastreak/NY Waterway Ferry, convenience is at your doorstep. The Financial District offers a dynamic blend of historic charm, modern amenities, and cultural attractions, making it a premier destination for a sophisticated lifestyle. Seize the rare opportunity to become a part of New York City's illustrious history by making Cipriani Wall Street your home. This iconic landmark has served as the headquarters for the New York Merchants Exchange, the New York Stock Exchange, the United States Customs House, and National City Bank. Living here means stepping into a piece of the city's heritage, crafted by visionary architects Isaiah Rogers and McKim, Mead & White, and joining the legacy of one of New York's most cherished historical treasures.
$1,350,000
75 Wall St Unit 23-F New York, NY 10005
- Type:
- Apartment
- Sq.Ft.:
- 1,250
- Status:
- Active
- Beds:
- 2
- Year built:
- 1987
- Baths:
- 2.00
- MLS#:
- OLRS-0001440612
ADDITIONAL INFORMATION
Elegantly Designed by the Award-Winning Rockwell Group Experience refined living in this stunning one-and-a-half-bedroom, two-bathroom corner apartment, offering 1,011 square feet of meticulously planned space. Boasting dramatic 10-foot ceilings and 6-foot tall windows, this residence is bathed in natural light and offers breathtaking southern views of Manhattan . also Queen Elizabeth garden from the Apt is a protected view, offering good light into the Apt . The wide plank cerused oak wood flooring adds a touch of modern sophistication. The contemporary chef's kitchen is equipped with a Liebherr refrigerator and a Miele stove/oven, perfect for culinary enthusiasts. The apartment also features a top-of-the-line in-unit brand new washer and dryer, along with an individual heat pump HVAC system, ensuring ultimate convenience and comfort in the heart of NYC. Residents of 75 Wall enjoy unparalleled access to integrated hotel services, including 24-hour room service, catering, housekeeping, valet, and laundry. A full-time personal concierge is at your service to meet your every need. This 42-story tower also offers on-site parking, an outdoor plaza, and a rooftop deck with 360-degree views of the iconic New York City skyline. Designed by the award-winning Rockwell Group, the condominium interiors, amenity spaces, hotel rooms, public areas, and the restaurant and bar are all a testament to luxury and style. Located in the heart of the Financial District, a vibrant and rapidly growing residential neighborhood, 75 Wall is surrounded by luxury retailers such as Tiffany & Co., Gucci, Louis Vuitton, Bottega Veneta, and Hermes. Enjoy proximity to quaint parks, fine dining, and major food markets. With convenient access to multiple subway lines, getting around NYC is seamless.
$1,395,000
15 Broad St Unit 1930 New York, NY 10005
- Type:
- Apartment
- Sq.Ft.:
- 1,418
- Status:
- Active
- Beds:
- 2
- Year built:
- 1914
- Baths:
- 1.00
- MLS#:
- RPLU-5123124184
ADDITIONAL INFORMATION
For those craving space, there is no better value for a property of this caliber. This stunning and immaculate loft offers 1,418 square feet of expansive living space. The open floor plan features two home offices/interior bedrooms, providing a versatile layout for endless configurations and customizations. Presently, the larger of the two interior bedrooms, is partitioned to sleep two. Other features include: 11 ft beamed ceilings, hardwood flooring, clean lines, storage upgrades, unique architectural detailing, a laundry closet with Bosch washer and dryer, and the finest in interior finishes from world-renowned architect Phillipe Starck. Located between Wall Street and Exchange Place, 15 Broad stands directly across from the New York Stock Exchange. Originally serving as the headquarters for J.P. Morgan since its inception in 1914, the building was converted into a luxury condominium with 382 units in 2005. While the exterior is landmarked for its historical significance, the interior was masterfully transformed by Philippe Starck. Your common charges cover an impressive array of amenities, including a 24-hour doorman and concierge, a state-of-the-art gym, a lap pool and hot tub, a yoga/dance/martial arts studio, a basketball court, a squash court, a bowling alley, his and her locker rooms with saunas, a lounge/party room, billiard and ping-pong tables, a movie screening room, a children's playroom, and the 7th-floor "Starck Park." This fully landscaped 5,000-square-foot roof park offers spectacular views of the NYSE and includes a reflecting pool, fireplace, dining tables, and lounge chairs, wonderful for relaxation and entertaining. 15 Broad is nestled between Wall Street and Exchange Place, just a stones throw away from the NY Stock Exchange. The building previously served as headquarters to J.P. Morgan from its formation in 1914 and was converted in 2005 into the 382 unit, luxury condominium it is today. The exterior of the building is landmarked for its historical significance, while the interior was transformed by world celebrated designer, Philippe Starck. Located in the heart of the historical Financial District, in a neighborhood that has undergone a complete revitalization. With a brand new Whole Foods in the neighborhood and Eataly steps away, grocery shopping comes at an ease. Brookfield place is a short stroll and features 100+ retailers ranging from Zara, Apple to higher-end Gucci, Burberry, and Hermes. The area also enjoys culinary excellence with Michelin star restaurants, including Nobu, Jean George and Momofuku, and the Danny Meyer and James Kent restaurants respectively atop 28 Liberty St and 70 Pine St. Neighborhood institutions add to the appeal, such as Delmonico's, Capital Grille and Bobby Van's and of course the charm of Stone Street. The South Street Seaport is just moments away, with great restaurants, an iPic movie theatre and beautiful waterfront.
$1,459,000
75 Wall St Unit 38M New York, NY 10005
- Type:
- Apartment
- Sq.Ft.:
- 1,080
- Status:
- Active
- Beds:
- 2
- Year built:
- 1987
- Baths:
- 2.00
- MLS#:
- COMP-164438525778939
ADDITIONAL INFORMATION
Experience luxurious living in this stunning corner two-bedroom, two-bathroom residence on the 38th floor right in the heart of the Financial District. This sophisticated apartment boasts 10-foot ceilings, breathtaking river views, and brand-new wide-plank cerused oak flooring. High-end finishes enhance the allure of this home, nestled within a world-class, amenity-rich building. As you arrive inside, you’re welcomed by a spacious foyer, leading to an open kitchen framed by 6-foot oversized windows that flood the space with natural light from its northern and western exposures. The custom chef’s kitchen is equipped with premium appliances, including a SubZero refrigerator, Bosch dual ovens, a Bosch five-burner range, and a Miele dishwasher—ideal for culinary enthusiasts. The primary bedroom offers stunning river views and features a generous walk-in closet. The en-suite primary bathroom is a sanctuary of luxury, with black granite countertops, custom wood cabinetry, Botticino semi-classico marble floors, and a deep soaking tub. The double vanity sink and separate glass-enclosed standing shower complete this serene retreat, exemplifying quintessential downtown living. The second bedroom is spacious and bright, with a generous closet and western exposure. Just outside, a stackable Bosch washer and dryer offer in-residence convenience. This exceptional building is designed to elevate your lifestyle with various amenities. A 24-hour doorperson ensures security and convenience, while the 24-hour gym, equipped with Peloton bikes, caters to fitness enthusiasts. The 360-degree terrace provides a comfortable lounge atmosphere for relaxation, and the club lounge with billiards offers a perfect spot for socializing. Families will appreciate the dedicated children’s playroom, and the building’s pet-friendly policy makes it a welcoming home for all. Situated in a vibrant neighborhood, you’ll be moments away from luxury shopping at Brookfield Place, featuring brands like Gucci, Louis Vuitton, Bottega Veneta, and the Westfield World Trade Center. With easy access to multiple subway lines and The Fulton Center, navigating NYC is effortless. Discover a culinary haven with renowned dining destinations such as Eataly, Nobu, and The Fulton by Jean-Georges, all nearby. The South Street Seaport, with its shops and eateries along the East River, offers stunning views of Brooklyn and Manhattan’s historic bridges, adding to the allure of this prime location. *Please note that the buyer is responsible for paying the transfer taxes.
$1,350,000
15 Broad St Unit 2206 New York, NY 10005
- Type:
- Apartment
- Sq.Ft.:
- 1,087
- Status:
- Active
- Beds:
- n/a
- Year built:
- 1914
- Baths:
- 1.00
- MLS#:
- OLRS-318415
ADDITIONAL INFORMATION
Live in the best kept and best designed LOFT at Downtown by Philippe Starck – the ultimate condominium Loft Building in Lower Manhattan. Located in a perfect Luxury Home in a perfect Location: right in front of the New York Stock Exchange. This fabulous LOFT of 1080 SF (100 m2) features a king size loft bed or home office, one full marble bathroom and a large second room that can be used as a home office. The living area is incredibly spacious and drenched with light. Large enough to fit a 6 people dining table, and entertain your guests. The professional chef’s kitchen is fitted with top of the range appliances such as a sub-zero extra large refrigerator and a great cooking counter-top; The apartment also features extremely spacious walk-in closets and a washer/dryer. The building is one of the most desired addresses Downtown New York, at the intersection of Wall and Broad Street, next to Hermes and in front of Cipriani – the true center of the Financial District’s Residential Renaissance. Philippe Starck’s artistic touch has provided uniqueness and extreme character to all common parts: the lobby (where the gigantic historic JP Morgan Chandelier is exhibited), the health club, the fabulous pool, the perfectly designed lounge and billiard room, the private movie theater and the landscaped roof terrace, just overlooking the New York Stock Exchange.
$1,295,000
20 Pine St Unit 514 New York, NY 10005
- Type:
- Apartment
- Sq.Ft.:
- 1,204
- Status:
- Active
- Beds:
- 2
- Year built:
- 1928
- Baths:
- 2.00
- MLS#:
- COMP-165815725079259
ADDITIONAL INFORMATION
Residence 514 offers a bright and inviting atmosphere with its high ceilings and spacious layout. This 1,204 square foot home features a versatile split floor plan with one bedroom and a home office that can serve as a nursery, guest bedroom, or den. The expansive living/dining area boasts oversized windows allowing natural light to flood the space. The primary bedroom comfortably accommodates a king-size bed and includes ample closet space. Its en-suite bathroom, along with the second bathroom, showcases luxurious details such as a rain shower, stone finishes, and bronze accents. The separate home office, which can easily fit a queen-sized bed, is conveniently positioned apart from the primary suite. The residence is equipped with top-of-the-line appliances including a Sub-Zero refrigerator, Miele oven, and an in-unit washer/dryer. The open-concept kitchen is perfect for entertaining guests. 20 Pine offers residents a spa-like environment with a range of amenities, including a rooftop terrace, library, 60-ft pool, sauna, steam room, and a fully equipped gym. Ideally situated in the heart of the Financial District, the building provides easy access to historic sites, shopping, museums, and more. Residents enjoy private access to the 4 and 5 trains at Wall Street, with additional nearby options including the 1, 2, 3, J, Z, and R trains. Please note there is a monthly assessment of $133.13.
IDX information is provided exclusively for consumers’ personal, non-commercial use, that it may not be used for any purpose other than to identify prospective properties consumers may be interested in purchasing, and that the data is deemed reliable but is not guaranteed accurate by the MLS. Per New York legal requirement, click here for the Standard Operating Procedures. Copyright 2024 Real Estate Board of New York. All rights reserved.
New York Real Estate
The median home value in New York, NY is $1,142,500. This is lower than the county median home value of $1,296,700. The national median home value is $219,700. The average price of homes sold in New York, NY is $1,142,500. Approximately 14.3% of New York homes are owned, compared to 63.6% rented, while 22.11% are vacant. New York real estate listings include condos, townhomes, and single family homes for sale. Commercial properties are also available. If you see a property you’re interested in, contact a New York real estate agent to arrange a tour today!
New York, New York 10005 has a population of 8,680. New York 10005 is more family-centric than the surrounding county with 43% of the households containing married families with children. The county average for households married with children is 25.5%.
The median household income in New York, New York 10005 is $154,213. The median household income for the surrounding county is $79,781 compared to the national median of $57,652. The median age of people living in New York 10005 is 30.2 years.
New York Weather
The average high temperature in July is 84.1 degrees, with an average low temperature in January of 26.9 degrees. The average rainfall is approximately 47 inches per year, with 25.8 inches of snow per year.
