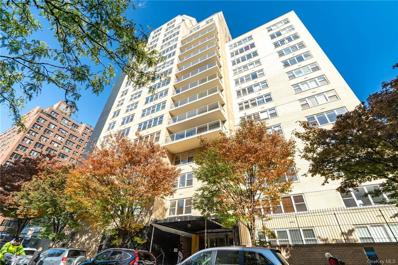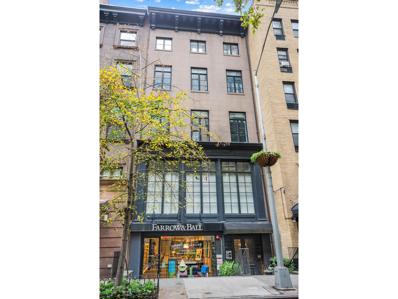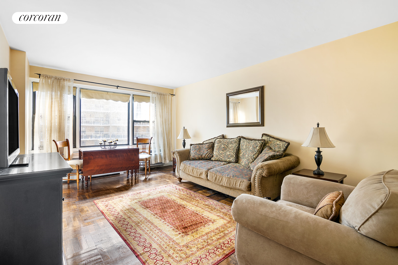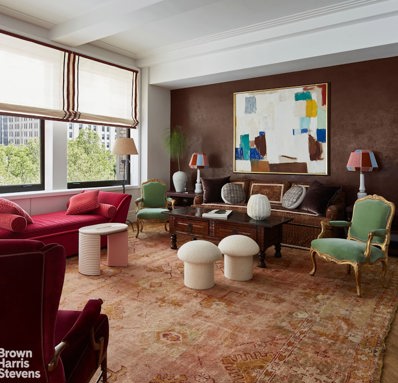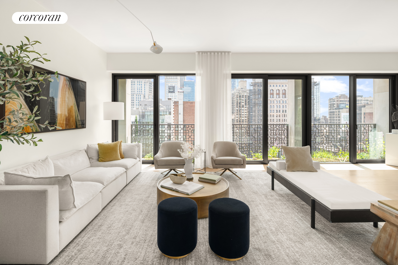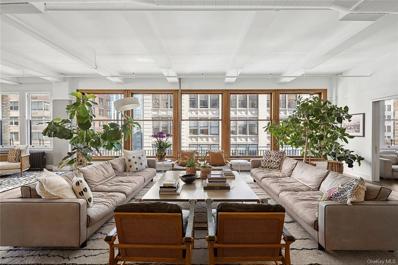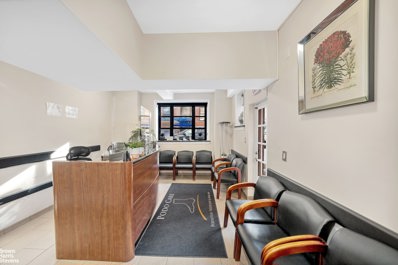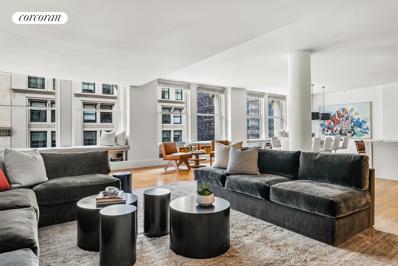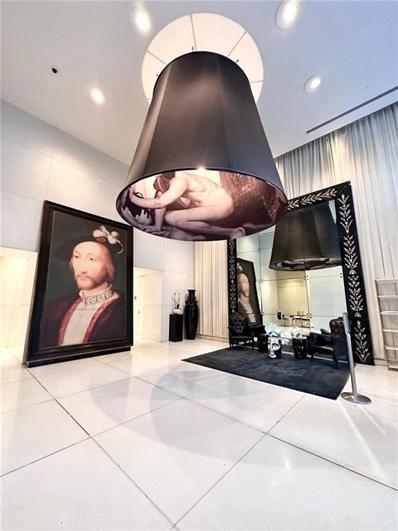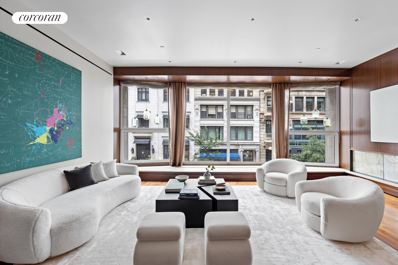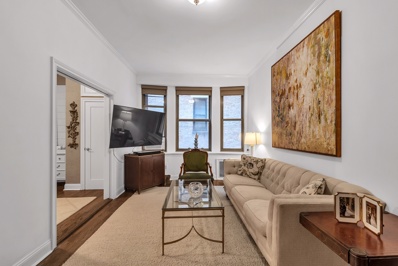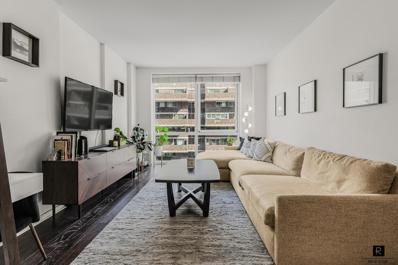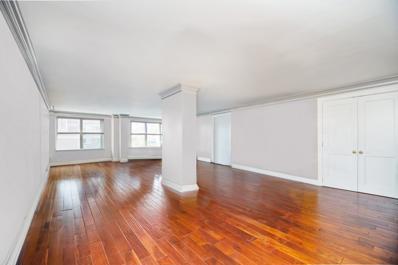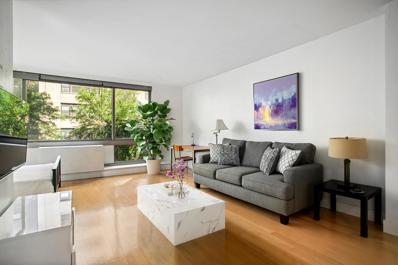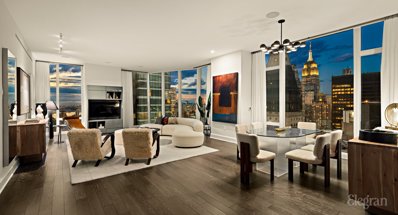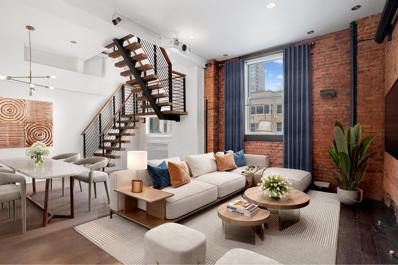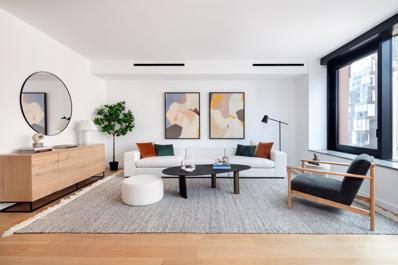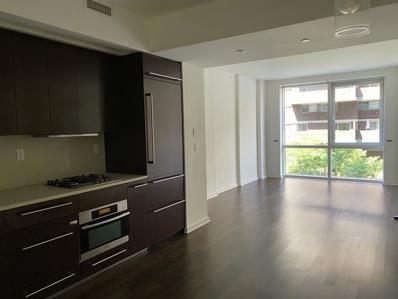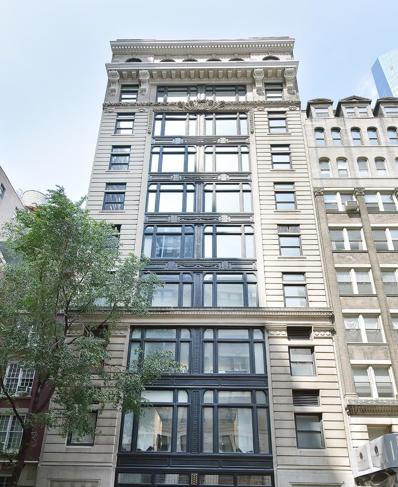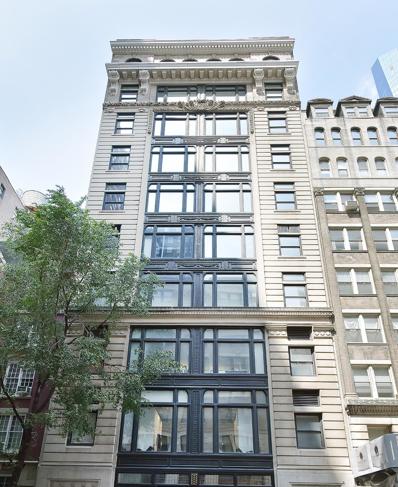New York NY Homes for Sale
$1,420,000
7 Lexington Ave Unit PHG New York, NY 10010
- Type:
- Apartment
- Sq.Ft.:
- 900
- Status:
- Active
- Beds:
- 1
- Year built:
- 1951
- Baths:
- 1.00
- MLS#:
- COMP-144068298998185
ADDITIONAL INFORMATION
CONDO RULES WITH NO MORTGAGE TAX! Gorgeous in Gramercy Park in this corner oversized 1 bedroom penthouse atop the notable Park Gramercy. From the top floor, enter this gracious home's foyer and into the corner living room with sunny open city views through large windows facing north and east. Windowed dining area features overhead lighting and easily seats 8 or more. The open windowed kitchen has been elegantly updated with classic custom cabinetry and stainless steel appliances, including a french-door refrigerator. Windowed bath features a step-in glass shower, pedestal sink, and crisp black-and-white details. Finally, the oversized bedroom also features a sunny southern corner of windows, multiple closets and plenty of space for quiet repose, even a peek at beautiful Gramercy Park. Through-wall air conditioning and multiple closets. Just one flight upstairs, The Park Gramercy offers a delightful furnished roof deck with sweeping metropolitan views both uptown and down. The building, which has NO BOARD INTERVIEW, features a gracious marble lobby attended 24 hours a day by a wonderful staff and a marvelous Super. Subleasing and parents buying with/for children permitted. This special home at the foot of Lexington Avenue is a stone's throw from the World's Most Famous private park and checks every box. Welcome home!
- Type:
- Co-Op
- Sq.Ft.:
- 550
- Status:
- Active
- Beds:
- n/a
- Year built:
- 1964
- Baths:
- 1.00
- MLS#:
- H6276163
- Subdivision:
- New York Towers
ADDITIONAL INFORMATION
Walk in and feel at home at this spectacular apartment in Kips Bay/Gramercy section in NYC. A sophisticated layout with an alcove addition makes it more than just a studio! East facing exposure through a panoramic window immerses the unit in natural sunlight and brings fresh breeze from the East River. Hardwood cabinetry and granite countertops complete an elegant look of the kitchen, which is big enough to accommodate a breakfast bar. This apartment features four roomy closets and a private changing area. Enjoy extra security and service with 24 hour doorman, concierge, valet and a team of porters, an on-site managing agent, laundry, and very reasonably priced heated parking garage leading into the building's lobby. Pet policy permits up to 2 pets. Guarantors, subletting, pied-a-terre, Ok. Board approval required. Just off the 2nd Avenue commercial strip. Short walk to Baruch College and major hospitals including Bellevue & NYU Langone.
$14,995,000
32 E 22nd St New York, NY 10010
- Type:
- Townhouse
- Sq.Ft.:
- 8,900
- Status:
- Active
- Beds:
- 7
- Year built:
- 1920
- Baths:
- 8.00
- MLS#:
- RPLU-5122756258
ADDITIONAL INFORMATION
RARELY AVAILABLE! ONE-OF-A-KIND opportunity to own an incredible income-producing townhouse on one of the finest blocks in Flatiron. No detail is overlooked in this prime 26-foot wide meticulously renovated Gramercy/Flatiron residence with Elevator. Conveniently located moments wonderful fine dining shopping and all transportation (the N, R, and 6 subway lines). The current Building Configuration includes three residential units (each with private outdoor space) and one commercial unit, as well as a separate basement. Commercial Unit Street Level: Currently rented with a 10-year lease through 2033. Residential Unit 1: Currently configured as a 2-bedroom, 2.5-bathroom residence with balcony and private garden. The dramatic parlor floor feels more like a home than an apartment, with massive northern street facing one-of-a-kind picture windows. Grand double doors lead into the apartment's entry foyer. The living room and dining area is centered on a gas-burning fireplace. Open chef's kitchen features granite countertops and top-of-the-line stainless steel appliances and opens to the vast living room and dining area. There are two en-suite bedrooms. The primary bedroom includes a walk-in closet, windowed dressing area with two large closets and an oversized bathroom featuring dual sinks, a tub, a separate shower stall, and heated floors. French doors lead you to the balcony which overlooks the private sunken garden. Apartment features include soaring 11' ceilings, beautiful wide plank mahogany floors, central A/C & heat, a vented washer/dryer and abundant closet & storage space. Residential Unit 2: Currently configured as a 2 bedroom, 2.5 bathroom residence with a private terrace. Enter into this wonderful home through the private entry foyer. The open chef's kitchen was just renovated and features granite countertops and top-of-the-line stainless steel appliances, including a Wolf range, a paneled Sub Zero refrigerator, and a Miele dishwasher. The kitchen is open to the massive living room and dining area, featuring a gas-burning fireplace. The primary bedroom features a walk-in closet and en-suite bathroom. From the second bedroom, you enter the landscaped, south-facing terrace. Apartment features include hardwood floors, central A/C & heat, vented washer/dryer and abundant closet and storage space. Residential Unit 3 Duplex Penthouse: This is truly a magnificent show-stopping duplex apartment with landscaped roof deck. Entering through the private elevator landing, you are led into the apartment foyer. There is a large, elegant, great room with soaring ceilings, cathedral glass atrium and centered on a gas-burning fireplace. The magnificent bright kitchen has custom cabinets and top-of-the-line appliances and opens onto the den. There is an incredible butlers-pantry the size of a full kitchen and a large pantry. The powder room is also on this level. The staircase made of limestone, glass, and wood leads you to the blooming landscaped garden roof deck, which is an outdoor oasis. The lower level has 3 ensuite bedrooms and a study. The large primary suite has a gas-burning fireplace, 2 large walk-in closets, and a large marble 5 fixture bathroom. Additionally, there is a large laundry room.
- Type:
- Apartment
- Sq.Ft.:
- n/a
- Status:
- Active
- Beds:
- 1
- Year built:
- 1963
- Baths:
- 1.00
- MLS#:
- RPLU-33422713385
ADDITIONAL INFORMATION
Gracious and light-filled, this charming one bedroom, one bath co-op apartment is an elegant and welcoming home. The traditional foyer has a deep closet and leads you to the spacious living room that is drenched in natural light through its extra-large windows. Resourceful renovations allowed for additional storage space in the living room and created a well-designed kitchen offering ample storage and counter space, including a dishwasher. The oversized bedroom boasts two generous closets and there is an additional deep linen closet in the hall. The windowed bathroom has tiled walls and a rain shower head. Located in the popular Tracy Towers, this 17-story mid-century co-op is ideally situated near the Gramercy and Flatiron neighborhoods with their many restaurants, shops and tree-lined streets. This full-service building has full-time door staff, a laundry room, bicycle room and one of the loveliest roof decks around.
- Type:
- Apartment
- Sq.Ft.:
- 720
- Status:
- Active
- Beds:
- 1
- Year built:
- 2004
- Baths:
- 1.00
- MLS#:
- COMP-142461479493352
ADDITIONAL INFORMATION
A gracious foyer leads to the bright and airy living space of this beautifully designed, contemporary one-bedroom. The apartment features a spacious kitchen, a large living room with south facing floor-to-ceiling windows which provide plenty of sunlight to the open layout. The large bedroom includes a walk-in closet and large en-suite bath. Additional features include a dishwasher, washer/dryer and ample closet space. Amenities in this modern boutique building include a common roof deck with views of the Empire State Building, fitness room, laundry room, bike storage, live-in super and part-time doorman (8am-midnight, 7 days/week).
$10,995,000
212 5th Ave Unit 7A New York, NY 10010
- Type:
- Apartment
- Sq.Ft.:
- 3,008
- Status:
- Active
- Beds:
- 3
- Year built:
- 1912
- Baths:
- 3.00
- MLS#:
- RPLU-21922734199
ADDITIONAL INFORMATION
Amazing New Price, Amazing New Opportunity for a Sought After Iconic Condo overlooking Madison Square Park Offering close to a 1M price adjustment for an ultra-luxurious reconfigured 3-bedroom, 2.5 bath home overlooking the leafy canopy of picturesque Madison Square Park. This exquisite corner apartment boasts a grand entrance foyer and wide hallway which leads to a dramatic 35' great room with expansive windows that offer breathtaking park views and light all with 11'4" ceilings. Additionally there is a completely renovated chef's eat-in kitchen with a spacious dining area with double exposures. This is the ultimate in modern living. This premier Fifth Avenue condominium home has been meticulously transformed over the course of a year plus and features the highest-quality finishes, a new top of the line kitchen, media room and home office. The living room, powder room and bathrooms are bathed with Tadelakt, a traditional Moroccan finish lends moderate texture to its surfaces and plays well with natural light making for a chic and unique finish. This apartment does not have the typical developer's finishes - expect exquisite Custom handmade mosaic tiles, fabulous new baths with top of the line fixtures and fittings. Additionally, there is a new totally upgraded reconfigured gourmet kitchen. The spacious primary bedroom with its tranquil direct park view offers a generous walk-in closet and fabulous ensuite bath with separate tub and shower, enclosed WC, double sinks, radiant heated floors and heated towel racks. Providing the ultimate privacy, on the far opposite side of the apartment is a guest bedroom with a new ensuite bath. Additionally, there is a separate media room and home office which provide versatility and comfort while adding extra functionality to the home. Enjoy the convenience of an in-home washer and dryer and central air conditioning. This apartment was previously configured as a 3 BR, 3.5 Bath home and could easily be returned to the former plan by simply adding the bathroom back where the home office currently is situated. This sophisticated and eclectic apartment is situated in a highly sought-after pre-war condominium that provides full-service amenities, including a spacious gym, catering kitchen, residents lounge, screening room, golf simulator, children's playroom, and Board Room. 212 Fifth Avenue is the epitome of luxury living for the most discerning residents. Don't miss the opportunity to make this exceptional residence your new home. Featured in Architectural Digest Interior Design: Aamir Khandwala Interior Design Photo credit: Jacob Snavely
$8,950,000
39 W 23rd St Unit 20A New York, NY 10010
- Type:
- Apartment
- Sq.Ft.:
- 3,194
- Status:
- Active
- Beds:
- 4
- Year built:
- 2022
- Baths:
- 4.00
- MLS#:
- RPLU-618222732674
ADDITIONAL INFORMATION
Designed by COOKFOX Architects and encompassing a full floor, Residence 20A offers 3,194 SF interior and 222 SF of planted and irrigated outdoor loggias. This four-bedroom, four-bathroom home has sweeping 360 degree landmark views from floor-to-ceiling windows. Elevators open into a gracious entry gallery leading to the corner open living and dining room with bright south and east exposures. Views include The Clocktower, Empire State Building, One World Trade Center and downtown Manhattan and are offset by a planted loggia that runs the full length of the east windows and is accessible from the living room. The corner kitchen, with four windows facing south and west, features ample custom oak, lacquer, and ribbed glass cabinetry framed in brass, a large island along with Calacatta Lincoln marble slab countertops and backsplashes and a pantry. Appliances include a Thermador six burner with griddle and two oven gas range, a vented hood, a Bosch speed oven and dishwasher, and a Gaggenau refrigerator/freezer and full height wine refrigerator. The primary corner suite, on the east and north side of the residence, offers access to the planted loggia and is generously sized with a large walk-in closet and windowed dressing room. A five-fixture windowed primary bathroom a customer vanity, heated marble floors, a 6' Kohler bathtub, a glass-enclosed shower, and water closet by Toto. Two secondary bedrooms, both facing north and west offer Empire State Building views. The secondary baths are finished with limestone flooring, Ann Sacks textured ceramic tiles, custom vanity, Duravit shower/tub, and water closet by Toto. The fourth bedroom/library bedroom faces east and offers direct loggia access. The ensuite bath is finished with Gaudi marble flooring and wainscoting with a rubbed limestone accent wall, a custom vanity, a shower, and a water closet by Toto. All bathrooms are outfitted Watermark oil rubbed bronze fittings. The luxury of a service gallery along with white oak wide plank flooring (5.5" to 9.5"), central heating and air cooling, laundry room with washer and vented dryer, refuse closet and ample storage complete this home. Flatiron House spans 23rd to 24th Street with two buildings linked by a planted garden and an architectural glass walkway. Residence 20A is situated in the 23rd Street tower building. Located at the crossroads of Chelsea and Flatiron neighborhoods, Flatiron House offers a unique opportunity to have it all in one of the city's most desirable locations. Flatiron House offers a suite of tranquil amenities all designed by COOKFOX including an attended lobby, a fitness center with an adjacent terrace, a lush planted garden, a residents' lounge, and a game room. Located just half a block from Madison Square Park, Flatiron House's location affords residents convenient access to some of the city's best restaurants, museums, galleries, and transportation. Renderings are for finishes and not representative of the floorplan.
$8,995,000
38 W 26th St New York, NY 10010
- Type:
- Co-Op
- Sq.Ft.:
- 5,500
- Status:
- Active
- Beds:
- 5
- Year built:
- 1909
- Baths:
- 4.00
- MLS#:
- H6277754
- Subdivision:
- Nomad
ADDITIONAL INFORMATION
The entire 9th floor of 38 West 26th Street exemplifies the very best in NoMad loft living. This resplendent ~5500 sq ft home was meticulously renovated with no expense spared. Owing to occupying the entire floor, this home boasts 25 windows and exposures from all four directions for excellent natural light all day and classic New York City views. Enter directly from the keyed elevator into the vestibule framed by the picturesque iron/restoration glass entryway with abundant closets flanking both ends. Immediately past the entry brings a breathtaking Great Room with nearly 60 linear feet of North-facing windows and five, oversized floor to ceiling restored original windows. A den to the North/East has pocket doors for privacy and the separate seating area to the North/West has beautiful built-ins with a wine refrigerator. Adjacent to the Great Room and bolstering this home's entertaining might is a large dining area and open kitchen with massive sit-in island. Luxurious upgrades include separate ice maker, Caesarstone countertops, hidden cooking storage, and a built-in espresso machine. A walk-in butler's pantry offers a standup freezer, additional storage and prep space, and the entrance to a climate-controlled wine room for 300+ bottles. On the South wing of this home are 5 bedrooms, a home office, and family/flex room. Each bedroom has automatic shades and large closets with built-ins and there are additional closets lining the hallways. Two full baths are conveniently adjacent to all bedrooms. The impressive 15' x 19' primary bedroom occupies the unit's Southwest corner and includes a separate home office and breathtaking walk-in-closet/dressing area. The en-suite primary bath features dual marble vanity, radiant heated floors, a steam shower, oversized tub, water closet, and a private sauna. Luxurious upgrades include wide plank wood flooring, automatic shades and curtains, remote controlled HVAC/central air and AV systems, and a full-size laundry room with vented dryer. 38 West 26th Street, once a factory, is now a well-maintained coop of only 16 units with solid financials, reasonable rules, and low maintenance of nearly $1/sq ft. Other luxuries include two passenger elevators and a service elevator, full-time resident manager, and video intercom system. This flexible co-op allows pets, pied-a-terres, subleases, 75% financing, guarantors, co-purchasing, gifting, and has no flip tax. Many capital improvements in the building were recently completed. The building is centrally located in NoMad, a vibrant and sought-after neighborhood known for its prime location and trendy atmosphere. The location offers a blend of historic architecture and proximity to world-class points of interest such as Madison Square Park, Eataly, and an incredible variety of restaurants and shops. Convenience abounds with quick access to Whole Foods, Trader Joe's, Fairway, and public transportation options such as the N, R, W, F, M, 6, and PATH lines as well as multiple bus routes. Come see one of the most magnificent homes that has ever become available in NoMad!
$1,799,000
234 E 23rd St Unit 8C New York, NY 10010
- Type:
- Apartment
- Sq.Ft.:
- 1,025
- Status:
- Active
- Beds:
- 2
- Year built:
- 2016
- Baths:
- 2.00
- MLS#:
- COMP-152241688273369
ADDITIONAL INFORMATION
Apartment 8C is a lovely two-bedroom, two-bathroom condominium with floor-to-ceiling statement-making casement windows and beautiful solid white oak floors. The entire home exudes a warm, bright, and airy atmosphere with a cool downtown vibe. The open floor plan seamlessly connects the living, dining, and kitchen areas, making it ideal for entertaining or simply enjoying a quiet evening at home. The kitchen features professional-grade appliances, including a Sub-Zero refrigerator/freezer, Bertazzoni oven and gas cooktop, GE microwave, and a Bosch dishwasher. There is also a generous kitchen pantry and storage cabinets, quartzite stone work surfaces with a silver travertine stone backsplash, and a Kohler sink and faucet. The apartment is equipped with an in-unit washer and dryer, providing the ultimate convenience in urban living. The primary bedroom has an en-suite bathroom with an elegant framed casement shower, a custom patterned stone tile floor, performance polished chrome Waterworks fittings, and a custom-made vanity crafted with Carrera marble. The walls are clad in coordinated limestone. The second bathroom features a gorgeous custom tile floor pattern, a stone vanity, and a soaking tub. Both of the bathrooms are simply stunning and have a bespoke feel. 234 East 23rd Street is a boutique full-service building with only 57 homes and interiors and amenities created by leading interior design practice Rottet Studio. Designed as a seamless extension of your home, 234’s amenities include a spacious, well-appointed gym, a generously scaled residents’ library complete with a pool table,a garden, and rooftop with a BBQ grill and outdoor kitchen great for relaxing and entertaining. The community is well-managed and maintained. Close to transportation, dining, nightlife, The East River Esplanade, markets, coffee shops, dog runs…and more! This is city living at its best. **Wifi and cable are included in the monthly common charges.
- Type:
- Apartment
- Sq.Ft.:
- 800
- Status:
- Active
- Beds:
- 2
- Year built:
- 1931
- Baths:
- 2.00
- MLS#:
- RPLU-63222708234
ADDITIONAL INFORMATION
Prime Gramercy Medical/Professional Coop This ideally located Gramercy Park Cooperative Medical/Professional space is currently configured as a Podiatry Medical Office on the ground floor of the Gramercy House, a full-service building suitable for a variety of practice areas and an excellent opportunity to own your own space. The office has a private entrance and offers the possibility to move right in or create your own Gramercy Park practice on a beautiful tree lined block. Enter into the reception/waiting room with its built in work station, there are 3 exam rooms all fully fitted and include granite topped cabinetry, two bathrooms, a private office work space and bonus kitchen/break area. This unit is renovated and in excellent condition, with upgraded electric and plumbing, central air conditioning, Ring security system, great storage, high ceilings, and exceptional natural light, plus the low maintenance of $1724. that includes electricity, heat and hot water. 60% financing is allowed. Enjoy the benefits of the roof deck, private grounds and laundry facilities in the building. Easily accessible to all public transportation, citibike and all neighborhood necessities are in close proximity. Contact BHS listing agent for a private viewing.
$5,950,000
141 5th Ave Unit 4AB New York, NY 10010
- Type:
- Apartment
- Sq.Ft.:
- 2,962
- Status:
- Active
- Beds:
- 3
- Year built:
- 1897
- Baths:
- 4.00
- MLS#:
- RPLU-33422724251
ADDITIONAL INFORMATION
From the moment you walk through the door, this sprawling three-bedroom loft on Fifth Avenue in the heart of the Flatiron is sure to impress. Combining old world historical charm with updated, modern features, this is an ideal home in the perfect location. With almost 45 feet of uninterrupted frontage over Fifth Avenue and 10-foot beamed ceilings, this triple-mint condition home boasts stunning interior design by Samuel Amoia, and features custom millwork throughout that seamlessly provides a multitude of well-designed living and storage options. The grand scale primary bedroom is pin-drop quiet with an enormous and well-appointed walk-in closet. The en-suite marble master bath is luxuriously outfitted with double sinks, a Waterworks soaking tub, and a separate oversized shower stall. The two guest rooms enjoy abundant privacy, large closets and elegant bathrooms. The custom kitchen is every gourmet's dream, outfitted with a six-burner Wolf range, vented hood, Subzero refrigerator, Bosch dishwasher, two wine fridges, and a built-in Miele coffee system. An expansive marble-topped island and custom cabinetry complete the kitchen's luxurious design. The unit also comes with a full-sized stacked Miele washer and dryer, custom closets, and designer lighting throughout. This Beaux Arts building, formerly home to the Merchants Bank of New York, was restored to its former glory in 2007 and converted to luxury lofts with exceptional finishes. 141 Fifth Avenue is a boutique condominium-an architectural gem-with a 24-hour doorman and a furnished roof deck. This is a terrific opportunity to have space and style in middle of it all.
$1,685,000
340 E 23rd St Unit PH1D New York, NY 10010
- Type:
- Condo
- Sq.Ft.:
- 1,100
- Status:
- Active
- Beds:
- 2
- Year built:
- 2007
- Baths:
- 2.00
- MLS#:
- 477443
ADDITIONAL INFORMATION
Spectacular 2 bed, 2 bath upper floor, north-facing unit, offering magnificent, sweeping city and water views from the apartmentâs double-wide, private balcony. Inside this spacious 1,100-square-foot residence, discover bleached, oak floors throughout, high ceilings and walls of floor-to-ceiling windows. The expansive living/dining room provides the perfect space to relax after a long day or entertain guests and opens up to an oversized terrace perfect for al fresco dining, morning coffee or evening cocktails while taking in views of the iconic New York City skyline and East River. The kitchen is beautifully equipped with upscale appliances, including a Sub-Zero refrigerator, Fisher & Paykel dishwasher, and a cooktop and oven by Miele. The sun-drenched primary suite has a walk in closet, spa-inspired split bathroom with freestanding soaking tub and separate shower. The spacious and bright 2nd bedroom also has a large walk-in closet and easy access to the full 2nd bathroom. Thereâs also a convenient in-unit Bosch washer/dryer, Nest thermostat and extensive storage space throughout. Located in Gramercy, one of downtownâs most desirable locations, in a building designed by world-renowned architect and designer, Philippe Starck, this full-service, luxury condominium features a striking lobby, 24-hour doorman, live-in superintendent and incredible amenities including a 2,600 sq ft fitness center with sauna and steam room; a full floor lounge featuring a library, screening room, billiard room & sundeck perfect for parties; landscaped roof deck with river and cityscape views and private cabanas. Apartment will be delivered vacant. All OPEN HOUSES are BY APPOINTMENT ONLY. Buyers Agents must be present with Buyers for showings.
$5,495,000
26 E 22nd St Unit 2/3 New York, NY 10010
- Type:
- Duplex
- Sq.Ft.:
- 4,500
- Status:
- Active
- Beds:
- 4
- Year built:
- 1903
- Baths:
- 3.00
- MLS#:
- RPLU-33422712539
ADDITIONAL INFORMATION
Truly one-of-a-kind duplex loft in the heart of Flatiron. Masterfully reimagined by SPaN Architecture, Residence 2/3 at 26 East 22nd Street is grand four bedroom home, featuring two full levels of living space in a 1903 loft building. Directly accessed via key locked elevator, guests are welcomed into the double height entry foyer that feeds into the formal salon. Four massive windows overlooking 22nd Street bathe the space in natural light, while the backlit onyx hearth and mahogany accents provide a warm and welcoming atmosphere. On the opposite side of the foyer, there is a cozy screening room, flanked by sliding doors on either end. Twenty three foot ceilings, and a custom steel and wood staircase, with structural glass flooring, anchor the dining space. Floor to ceiling bookshelves, a brick accent wall and a gorgeous mahogany ceiling all provide a grandiose yet organic setting for dinner parties. The open kitchen provides an abundance of storage, through custom floor to ceiling cabinets, and a separate butler's pantry. Chefs grade appliances by Wolf and Subzero complement the space. For more intimate gatherings, the dining nook off the kitchen features a plush built-in banquette. Adjacent to the kitchen the living room offers plenty of space to lounge and relax, with direct access to the solarium. Framed by floor to ceiling steel and glass panels and 5 full turn glass doors, the solarium is perfect for an office, playroom, or greenhouse. Ascending the staircase to the second level of the home, marvel at the blackened-steel chandelier - over 8ft in circumference - that is a showpiece in the dining space. Crossing over a steel and wooden bridge, the primary suite boasts more oversized windows and enough space sleeping, as well as an additional lounge or office area. The primary bath is a spa-like retreat, with a rain shower with teak wood flooring, separate soaking tub, marble clad walls and dual vanities. Three additional bedrooms, a full bathroom and full utility room with a vented W/D complete this level. Originally constructed in 1903 as an electrical supply warehouse, 26 East 22nd Street is an intimate seven unit cooperative. All units are directly accessed via a newly updated key-locked elevator. This pet-friendly building offers private storage, an intercom and part-time superintendent.
- Type:
- Apartment
- Sq.Ft.:
- 920
- Status:
- Active
- Beds:
- 2
- Year built:
- 1908
- Baths:
- 1.00
- MLS#:
- OLRS-00011986874
ADDITIONAL INFORMATION
36 Gramercy Park East is unique among the distinguished buildings surrounding New York's most famous private park. It's a stunning example of the architecture and history of the Gramercy Park neighborhood. Graced with heraldic influences, gargoyles, and the pointed arches of classic Gothic architecture, 36 Gramercy Park East is a masterpiece wrapped in white terra cotta. Combined with the 'U' shape of the structure of the building, the facade emphasizes the elegant heights. Defining the park's boundaries and preserving the sense of the park as a peaceful enclave. Living in Gramercy Park is a unique experience. One of the most sought-after and charming neighborhoods everything is at your fingertips shopping, services, and, restaurants. The peaceful neighborhood is home to the National Arts Club and Players Club. Gramercy Park is a quiet, well-to-do residential area with brownstones and upscale apartment buildings on tree-lined streets. The fashionable restaurants draw crowds, and historic bars host a buzzy after-work scene At the area’s center is a private, gated park, from which the neighborhood takes its name 2 bedroom 1 bath .ample closet and storage space. there is a windowed kitchen and dining area, Make this your home or pied a terre or investment property There is a Laundry room on the premises or add a washer and dryer in your kitchen or bathroom. Beautiful restored wood floors, 10-foot ceilings, and pre-war details throughout. Full-service building with 24/7 doorman, live-in super, and porters on staff. Keys to Gramercy Park
- Type:
- Apartment
- Sq.Ft.:
- 718
- Status:
- Active
- Beds:
- 1
- Year built:
- 2008
- Baths:
- 1.00
- MLS#:
- OLRS-00021825152
ADDITIONAL INFORMATION
FOR INVESTORS ONLY! Welcome to Gramercy Starck, a modern, sun-filled, well- appointed one bedroom conveniently located in one of the best condominiums in Gramercy. This comfortable, one bedroom has an open concept living/dining room with a gourmet chef’s kitchen with high end Sub-Zero, Miele and Fisher Paykel appliances. The bathroom includes a rainfall shower, soaking tub and espresso wood vanities with marble and porcelain tile. The apartment comes with a washer/dryer. The building offers hotel-level amenities including a gorgeous roof deck, garden with lounge chairs, health club with sauna and steam room, residents lounge with private screening room and a billiards room with a catering kitchen and library.
$1,695,000
305 E 24th St Unit 16-PR New York, NY 10010
- Type:
- Apartment
- Sq.Ft.:
- 1,600
- Status:
- Active
- Beds:
- 2
- Year built:
- 1963
- Baths:
- 2.00
- MLS#:
- OLRS-2059344
ADDITIONAL INFORMATION
Move in ready! This is a fully renovated and sun-filled split two-bedroom, two-bathroom unit with a bonus flexible room, stunning open chef's kitchen, incredibly spacious living/dining space, hardwood floors and your own washer/dryer/utility closet, on a cul-de-sac street at the border of Gramercy and Kips Bay. Enter through the gracious entryway/foyer, with a sweet reading nook and 3 enormous closets, and immediately step into the expansive main space comprising the living room/gallery area, dedicated dining area as well as an open kitchen which allows for glorious entertaining options. The extra-large living room space also includes a dedicated office area that can be translated into a 3rd bedroom! Separate dining area which easily accommodates seating for eight (or more). The contemporary open kitchen features a breakfast bar with durable Caesarstone countertops, custom cabinets, expansive counter space, as well as new stainless-steel appliances: Marvel wine refrigerator, Liebherr refrigerator, Bosch full size dishwasher, and Wolf cooking range. This fully renovated chef's kitchen also a separate pantry for all of your storage needs and a built in screen/monitor for viewing options. The primary king-sized bedroom with southern views features a massive walk in, custom closet with hanging and drawers, and your own extra-large bathroom. The bathroom includes heated floors, full size tub and shower, a multitude of storage and counter space with high-end fixtures. Second bedroom has its own closet and adjacent bathroom, also fully renovated and incredibly spacious with both tub and shower. Both bedrooms have southern views all the way to downtown and the Freedom Tower, as well as views east. Gleaming hardwood floors and multiple customized closets are included throughout this immaculate residence, and an in-unit washer/dryer/utility closet is a wonderful convenience. Every window of the home faces the quiet cul-de-sac, allowing for optimal enjoyment of a silent indoor experience. This coveted neighborhood, selected by Time Out as one of the 10 hottest NYC neighborhoods to watch for 2023, is centrally located for easy access to Madison Square Park with Eataly and Shake Shack, Gramercy Park, Flatiron, East Village, Union Square. Conveniently located near NYU Dental, Medical, Engineering & Nursing Schools. You can also enjoy some of New York City’s best restaurants nearby. New York Towers is a pet-friendly, full-service cooperative with an attended lobby, resident super, garage with available discounted parking and no wait list ($328 per month), storage, and bicycle rooms. A new children’s playground and park with benches & running waterfall fountain are directly behind the building. Also, close proximity to great public and private schools! This flexible co-op allows many different purchasing scenarios including co-purchasing, gifting, pied-a-terre, and guarantors. Electricity is billed at wholesale rates, and the building has a backup generator in the event of a power outage. In addition to having some of NYC’s best restaurants, craft cocktail lounges, Fairway, Trader Joes, Whole Foods and Target all nearby, several modes of transportation are also nearby including the 6/N/R/W/L trains, express buses and East River Ferry, offering both unparalleled lifestyle and convenience. Subletting is permitted after 1 year of ownership. Make this beautiful home yours! Call, text or email us for showings.
- Type:
- Apartment
- Sq.Ft.:
- 525
- Status:
- Active
- Beds:
- n/a
- Year built:
- 2004
- Baths:
- 1.00
- MLS#:
- RPLU-5122655656
ADDITIONAL INFORMATION
ONE YEAR OF MAINTENANCE PAID BY SELLER! Unbeatable Price for this Alcove studio in a full-service Condop, with in-unit washer-dryer! Investor-friendly , this gem can be used as an investment property, Pied-a-Terre or Main Residence. Co-Purchasers and IMMEDIATE subletting are permitted! Uncover a home of comfort and convenience at this exquisite unit in the heart of Gramercy Park. Impressively situated at 242 East 25th Street, nestled at the border of Gramercy and Kips Bay, Unit 3D is a hidden gem that integrates high-quality features, affordability, and luxury in one unique, spacious design. Designed to please, this charming unit (can be easily converted to a one bedroom) is draped in light, courtesy of the oversized, newly installed windows. With a pet-friendly policy, your furry friends are more than welcome to enjoy the stylishly comfortable premises that make living a joy. Inside, you will be captivated by the exceptional condition of the unit, reflecting masterful attention to detail. From the sleek, traditional style kitchen featuring a breakfast bar and top-tier essentials, generous closet space to the upscale bathroom, everything about this home nervously whispers 'elegance'. Amenities? The building boasts a part-time doorman on the staff, ensuring extra peace of mind, a private gym, a live-in superintendent, and breathtaking views of New York City from the Rooftop. In addition to the compelling interiors, the strategic location is another selling point. Gramercy Park is a neighborhood filled with the vibrancy of local attractions such as parks, entertainment venues, and eateries. The property is also conveniently located among a bustling neighborhood with many restaurants and entertainment options within easy access to Madison Square Park, Flatiron and Union Square. This prime location is also just a short walk from the 6, N, and R subway lines. This impeccably styled 2-room paradise is an opportunity to own a piece of New York's coveted real estate. There is extra storage option (wait list) and the Condop operates under CONDO like rules, requiring NO board interview! Please get in touch today to arrange a viewing and experience firsthand the elegance and prestige offered by this splendid Gramercy Park retreat. This opportunity is not to be missed!
$6,999,950
45 E 22nd St Unit 46-A New York, NY 10010
- Type:
- Apartment
- Sq.Ft.:
- 2,490
- Status:
- Active
- Beds:
- 3
- Year built:
- 2016
- Baths:
- 3.00
- MLS#:
- OLRS-1489855
ADDITIONAL INFORMATION
Welcome to 46-A at Madison Square Park Tower, offering the most breathtaking views of New York City. This luxurious half-floor residence boasts three bedrooms, three bathrooms, and 2,490 square feet of designer finishes, creating one of the most spectacular homes available on the highest floor available. As you step off the semi-private elevator landing and into the residence, you'll be welcomed into an impressive 32-foot long corner Great Room, perfect for hosting grand-scale entertaining and dining. Floor-to-ceiling windows frame iconic western and northern views, including The Empire State Building, Chrysler Building, Flatiron Building, Clock Tower, One Vanderbilt, Hudson River, and more. The windowed galley kitchen boasts equally impressive vistas, with solid oak lower cabinets, contoured marble countertops, and white lacquer upper cabinetry. Top-of-the-line features abound in the kitchen, with Nanz hardware and premium Sub-Zero and Miele appliances. Enjoy a quick bite at the spacious counter with comfortable stools, or entertain guests in style at the stunning wet bar, featuring solid oak paneling, a marble countertop, and a Sub-Zero wine refrigerator - the perfect spot for whipping up cocktails or serving up your finest vintage. Relax in the primary bedroom suite, occupying the South West corner of the apartment and offering sweeping Downtown and Hudson river views. The en-suite bathroom features an oversized Waterworks shower, double vanity, separate water closet, radiant heat floors, and a soaking tub perfectly positioned near a window. Two additional well-appointed bedrooms boast custom closets, en-suite baths and their own distinct views to the North and West, further enhancing the captivating panorama from this remarkable residence. A proper laundry area, and Kraus home automation add to the convenience and comfort of this magnificent home. Madison Square Park Tower, built-in 2016, offers 24-hour doorman and concierge service, a live-in resident manager, and five floors of luxurious amenities. Enjoy a fitness center with a private training area, a golf simulator, basketball court, children's playroom, library, billiards, and cards rooms, and a terrace with an outdoor grill. Two gracious common entertaining spaces include a 54th floor social lounge with private dining, a demonstration kitchen, and some of the best views Manhattan has to offer. Resident storage a package room and on site parking garage providing additional convenience. This remarkable home offers the best of Midtown living in Madison Square Park just below us and easy access to Gramercy, NoMad, Union Square, Chelsea, and Greenwich Village. Award-winning dining, Fifth Avenue shopping, and gourmet food stores such as Eataly, Whole Foods, Trader Joe's, and Morton Williams are all within close proximity. Taxes based on primary residence rate **
$1,295,000
4 Lexington Ave Unit 8B New York, NY 10010
- Type:
- Duplex
- Sq.Ft.:
- 1,100
- Status:
- Active
- Beds:
- 1
- Year built:
- 1912
- Baths:
- 2.00
- MLS#:
- RPLU-5122636394
ADDITIONAL INFORMATION
Welcome to unit 8B at 4 Lexington Ave, a gorgeous Oversized approx 1,100sft 1 bedroom, 1.5 bathroom duplex residence near the iconic Gramercy Park! Presenting a rare gem in the heart of Manhattan, this stunning pre-war residence seamlessly blends a modern lifestyle with true NYC character, offering a one-of-a-kind living experience in The Sage House. Step into this light-filled home and be captivated by its unparalleled design. Featuring exposed brick walls, oversized windows, and a charming spiral staircase (with option to change stairs - see virtually stage photos), this duplex loft exudes sophistication and style. The sleek contemporary kitchen boasts top-of-the-line appliances and is open to the living area, creating an ideal space for entertaining. A cozy half bathroom completes the first floor. Ascend the stylish spiral staircase to discover the spacious second floor, currently situated as an open-concept home office and bedroom. An oasis of tranquility, the second floor could easily be modified to add an additional bedroom or separated home office. The en-suite bathroom features a luxurious soaking tub, creating a comfortable retreat after a long day in the bustling city. The Sage House is a landmarked pre-war co-op located a block from Gramercy Park. The building has a regal sandstone facade, full-time door attendants, a live-in super, common laundry, a bicycle room, and private storage. Location is everything, and The Sage House doesn't disappoint. It is moments from Madison Square Park, Union Square, Eataly, Flatiron, NoMad, and dozens of the best restaurants, bars, and cafes. This is your chance to own a piece of Gramercy's allure - a modern masterpiece in one of NYC's most exciting neighborhoods. Don't miss this opportunity to experience the best of Manhattan living! The Sage House allows co-purchasing, parents purchasing for employed children, gifting, pets and pieds-a-terre, as well as unlimited subletting (with Board approval) after one year of ownership and maximum 80% financing. Seller financing through private lending is available at 4.5% rate.
- Type:
- Apartment
- Sq.Ft.:
- n/a
- Status:
- Active
- Beds:
- n/a
- Year built:
- 1931
- Baths:
- 1.00
- MLS#:
- COMP-139433155217329
ADDITIONAL INFORMATION
BACK ON THE MARKET! Deal fell through!! 15M is a high floor studio in Gramercy House with expansive northern views showcasing some of the city's most iconic buildings, including the Chrysler Building. 15M is also one of the few studios in the building that has a working wood-burning fireplace. The large living space is sun-filled with an open layout currently set up with a Murphy bed to maximize space. The kitchen has been renovated and includes a dishwasher and large window. The large walk-in closet functions as a closet or has enough space to fit a single bed or a desk to use as an office. Gramercy House is highly sought after Art Deco Coop on East 22nd Street a block and a half from Gramercy Park with easy access to the attractions of Union Square, the Flatiron District and the East village. Gramercy House is a full service building with an outstanding and professional staff and super, a 24 hour concierge and additionally a doorman on duty in the afternoons and evenings. There is a laundry, bike storage, a roof deck with a dramatic view and a large and enchanting garden for the exclusive use of the residents. The coop board allow gifts, but do not allow parents purchasing for, or co-purchasing with their children and require a down payment of 25%. No pied a terre buyers and one dog is permitted per apartment. The maintenance includes electricity, heating and A/C.
- Type:
- Apartment
- Sq.Ft.:
- n/a
- Status:
- Active
- Beds:
- n/a
- Year built:
- 1931
- Baths:
- 1.00
- MLS#:
- COMP-141091909952342
ADDITIONAL INFORMATION
With open northern city views, this bright, charming studio at Gramercy House, the highly sought-after Art Deco coop on East 22nd Street, has a large living space, windowed kitchen and bathroom with the original pre-war subway tiles and tub, dressing room (next to bathroom) with a closet and two additional closets in the entrance foyer. The apartment retains many of the original pre-war architectural details, including a beamed ceiling and an inlaid border on the hardwood floor. A buyer will want to upgrade the kitchen area and make additional improvements. A competitive asking price and with an extremely low maintenance, 11N includes all electricity, heating and A/C. A wonderful full service pre-war coop close to Union Square and the East Village, Gramercy House is an exceptionally well run building with a full time concierge, an exclusive resident garden and a roof deck with dramatic views of midtown. The apartment is pet friendly and has a laundry and bike storage. Parents and children co-purchasing is not allowed nor are pied a terre buyers. Gifts are allowed and guarantors are considered. Maximum financing allowed is 75% of the purchase price.
$2,625,000
139 E 23rd St Unit 12 New York, NY 10010
- Type:
- Apartment
- Sq.Ft.:
- 1,535
- Status:
- Active
- Beds:
- 2
- Year built:
- 2020
- Baths:
- 2.00
- MLS#:
- RPLU-5122613634
ADDITIONAL INFORMATION
Over 75% Sold Final Three Units Remaining Offering Immediate Occupancy This floor-through, two-bedroom, two-bath plus den residence marries sleek design with extraordinary comfort and convenience. Located in the exclusive Gramercy area, steps from Madison Square Park and some of the best restaurants and shops in the city, this bespoke home offers virtual doorman service, a secure package room, bike room and a garden roof terrace with iconic skyline views. Natural light fills the open living-dining-kitchen area and tickles your senses as you arrive via private elevator. Wall-to-wall windows along the south exposure illuminate the interior even on gloomy days. Enjoy designer touches such as 7-inch-wide pale hardwood floors, custom light fixtures, and Italian-made LEMA custom closets and Effebiquattro doors. The chic design sensibility extends to the kitchen, where European oak cabinetry meets white-and-black Arabescato Vagli marble countertops and backsplash. Fantini chrome fixtures and integrated Miele appliances, including a vented gas cooktop and built-in microwave, complete the kitchen ensemble. Two quiet, north-facing bedrooms, both equipped with large closets, provide daylight and privacy at the end of a gallery. Designed to delight, the primary suite includes a huge walk-in wardrobe and a stunning en-suite bathroom that evokes the carved walls of a quarry. The incredibly spacious, spa-like primary bathroom is finished in Travertino Silver Roman marble surrounding the walk-in rain shower and floating double vanity. The second bathroom similarly reflects luxury and sophistication. Gramercy North offers a flexible floorplan, there is an opportunity for additional designated spaces such as a windowed den or home office. Additional perks include in-unit Miele washer/dryer, multiple closets, and minimalist slot air returns that allow the ceilings and floors to remain free of unsightly vents. Situated in the center of downtown Manhattan life - in the midst of Gramercy, Kips Bay, NoMad, the Flatiron District and Chelsea - Gramercy North offers unfettered access to the city's best shopping, dining, nightlife and entertainment. World-class restaurants and upscale fitness clubs enliven the streets, while grocers like Whole Foods, Trader Joe's and Fairway are all within reach. Nearby transit options include the 4/5/6, N/Q/R/W and L trains. Let Gramercy North open your eyes to a new standard of contemporary urban living. The artist and computer renderings and interior and exterior decorations, finishes, fixtures, appliances, and furnishings are provided for illustrative purposes only. Sponsor makes no representation or warranties except as may be set forth in the Offering Plan. All square footages and dimensions are approximate and subject to normal construction variances and tolerances. Any computer and artist renderings reflect the planned scale and spirit of the Building. Sponsor makes no representation that future construction in the neighborhood surrounding the Condominium will not result in the obstruction of the views. Sponsor reserves the right to make substitutions of material, equipment, fixtures, finishes and appliances in accordance with the terms of the Offering Plan. The complete offering terms are in an offering plan available from the Sponsor. File # CD 19-0107. Sponsor: 139 East 23rd Street Club LLC, 350 Fifth Avenue, 41st floor, New York, NY 10018. Equal Housing Opportunity.
- Type:
- Apartment
- Sq.Ft.:
- 718
- Status:
- Active
- Beds:
- 1
- Year built:
- 2008
- Baths:
- 1.00
- MLS#:
- OLRS-00011894010
ADDITIONAL INFORMATION
HUGE PRICE DROP! This large, modern, light-filled, and quiet one bedroom is located at Philippe Starck’s preeminent creation—where resort lifestyle meets convenience of Gramercy location. The building offers incomparable hotel-level amenities: from inviting and incredibly designed lobby with doorman and front desk reception to sun and roof decks, from garden with lounge chairs to health club with sauna and steam room, from residents lounge with private screening room and billiards to catering kitchen and library. This property boasts proper foyer, gourmet kitchen with granite countertops and high end Sub-Zero, Miele, and Fisher Paykel appliances. Bath design includes rainfall showers, soaking tub, and espresso wood vanities, marble and porcelain tile. Closets are outfitted with custom-made organizers and provide ample storage space as well as washer and dryer. Must see to fully appreciate modern and sophisticated New York Living at its best!
$11,995,000
25 E 21st St Unit 23 New York, NY 10010
- Type:
- Apartment
- Sq.Ft.:
- 7,000
- Status:
- Active
- Beds:
- 7
- Year built:
- 1904
- Baths:
- 9.00
- MLS#:
- OLRS-2052159
ADDITIONAL INFORMATION
The combination of the 2nd and 3rd floors will create a 7000sq ft Duplex, one of the largest Flatiron Condo lofts that can be had. Each of the floors are open lofts spanning over 40' wide and and is 82'deep. With soaring ceiling heights of 12.5'-13.5' the ability to create a massive duplex loft home of epic proportions is presented. A very spacious 7 bedroom home can be crafted with 7-8 bathrooms, amazing entertaining spaces including media room, library, home office(s) ,gym, spa, generously sized bedrooms, lots closets & storage staff rooms and more. The massive south facing windows deliver brilliant natural light thru the day. The existing floor plan is shown (both floors have identical floor plates), along with an example of a 7 bedroom option, but the possibilities are endless as there are only 2 small columns on each floor. There are also a few renderings of what this loft can become to help get your creative juices flowing. Bring your architect and your imagination to this boutique condo building made of up of 11 full floor units, with doorman. This building was converted from a commercial condo to residential, so the ability to build out for residential use is as of right Located on a lovely and quiet block in the heart of Flatiron, this is a wonderful and unique offering that is a must see
$4,650,000
25 E 21st St Unit LOFT-3 New York, NY 10010
- Type:
- Apartment
- Sq.Ft.:
- 3,500
- Status:
- Active
- Beds:
- 4
- Year built:
- 1904
- Baths:
- 5.00
- MLS#:
- OLRS-2051723
ADDITIONAL INFORMATION
This exceptional 3rd-floor open loft is an expansive canvas, stretching over 40' wide and extending 82' deep. Boasting soaring ceiling heights of over 12.5', this remarkable space presents a perfect opportunity to craft a dream-like 3500 sq ft loft home. The potential is vast, allowing for a generous 4-bedroom residence with 4-5 bathrooms, extraordinary entertaining areas, well-proportioned bedrooms, ample closets & storage, and a media room. A flood of natural light enhances the ambiance, creating an inviting atmosphere. The existing floor plan is thoughtfully provided, along with an illustrative example of a 4-bedroom layout. However, the possibilities are limitless, thanks to just 2 small columns within the entire expanse. Renderings further inspire the creative process, offering glimpses of the loft's boundless potential. Collaborate with your architect and unleash your imagination in this exclusive boutique condo building comprised of 11 full-floor units, complete with a doorman. This building's seamless conversion from commercial to residential condo grants the as-of-right privilege to build out for residential use. Tucked away on a tranquil, charming block in the heart of Flatiron, this unparalleled offering is a must-see, providing a rare opportunity to shape a truly exceptional living space.
IDX information is provided exclusively for consumers’ personal, non-commercial use, that it may not be used for any purpose other than to identify prospective properties consumers may be interested in purchasing, and that the data is deemed reliable but is not guaranteed accurate by the MLS. Per New York legal requirement, click here for the Standard Operating Procedures. Copyright 2024 Real Estate Board of New York. All rights reserved.

The data relating to real estate for sale on this web site comes in part from the Broker Reciprocity Program of OneKey MLS, Inc. The source of the displayed data is either the property owner or public record provided by non-governmental third parties. It is believed to be reliable but not guaranteed. This information is provided exclusively for consumers’ personal, non-commercial use. Per New York legal requirement, click here for the Standard Operating Procedures. Copyright 2024, OneKey MLS, Inc. All Rights Reserved.
The information is being provided by Brooklyn MLS. Information deemed reliable but not guaranteed. Information is provided for consumers’ personal, non-commercial use, and may not be used for any purpose other than the identification of potential properties for purchase. Per New York legal requirement, click here for the Standard Operating Procedures. Copyright 2024 Brooklyn MLS. All Rights Reserved.
New York Real Estate
The median home value in New York, NY is $1,697,700. This is higher than the county median home value of $1,296,700. The national median home value is $219,700. The average price of homes sold in New York, NY is $1,697,700. Approximately 25.79% of New York homes are owned, compared to 63.71% rented, while 10.51% are vacant. New York real estate listings include condos, townhomes, and single family homes for sale. Commercial properties are also available. If you see a property you’re interested in, contact a New York real estate agent to arrange a tour today!
New York, New York 10010 has a population of 33,119. New York 10010 is more family-centric than the surrounding county with 28.23% of the households containing married families with children. The county average for households married with children is 25.5%.
The median household income in New York, New York 10010 is $115,084. The median household income for the surrounding county is $79,781 compared to the national median of $57,652. The median age of people living in New York 10010 is 34.6 years.
New York Weather
The average high temperature in July is 84.1 degrees, with an average low temperature in January of 26.9 degrees. The average rainfall is approximately 46.9 inches per year, with 25.8 inches of snow per year.

