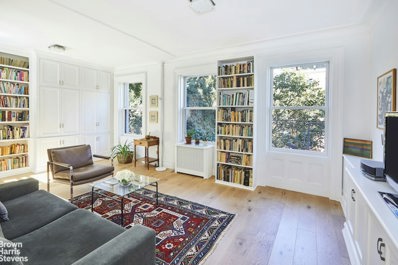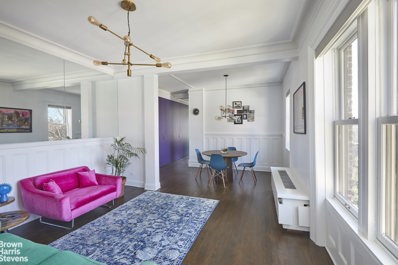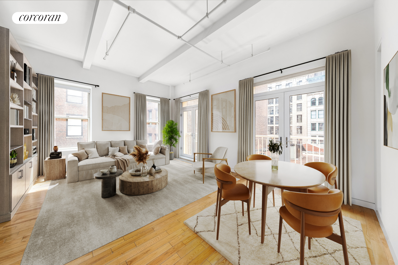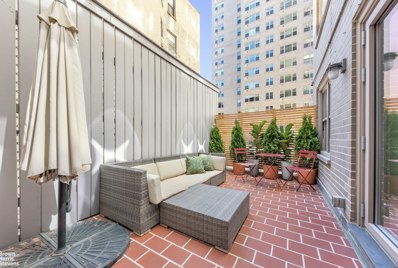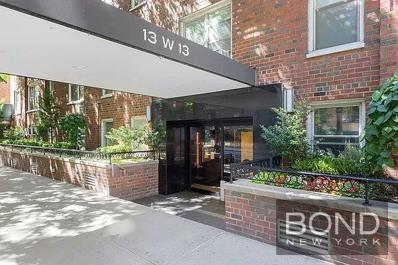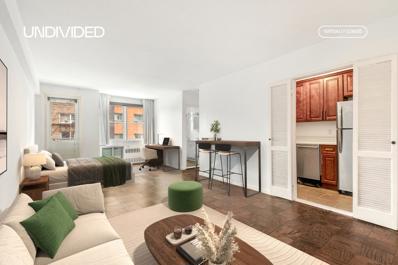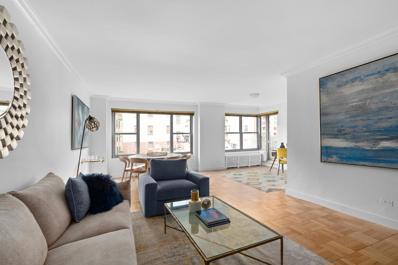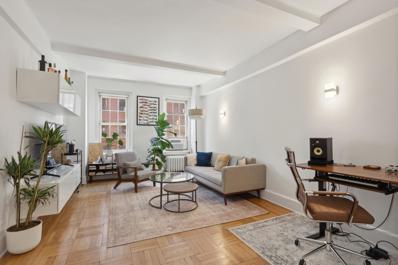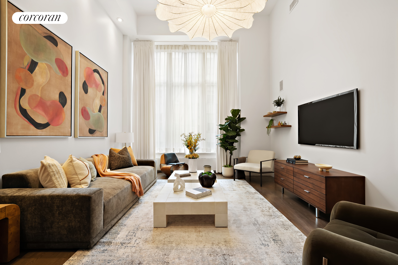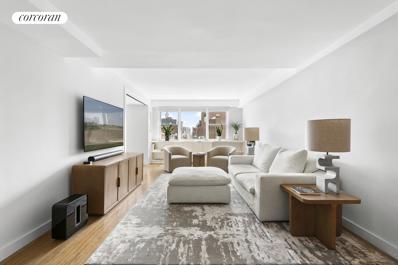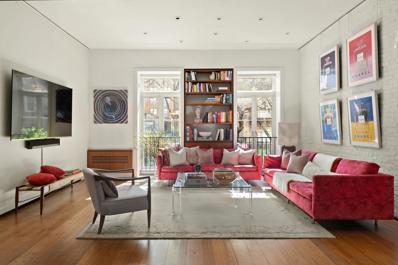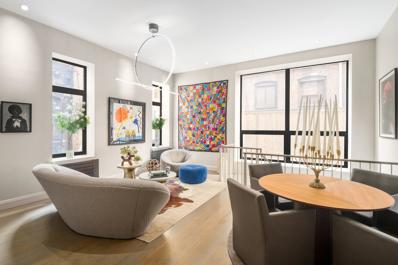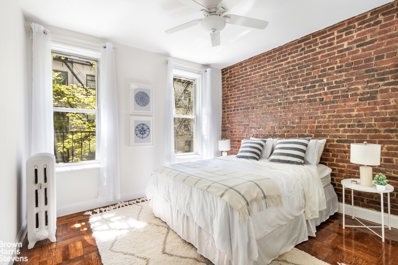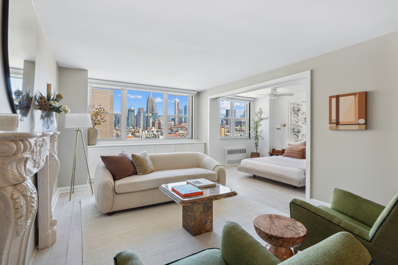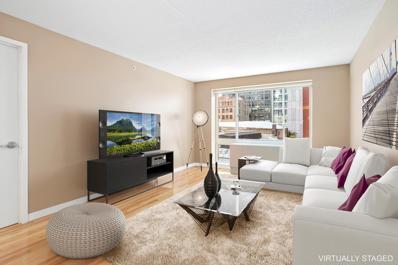New York NY Homes for Sale
$3,595,000
326 W 22nd St Unit GARDEN New York, NY 10011
- Type:
- Apartment
- Sq.Ft.:
- n/a
- Status:
- Active
- Beds:
- 3
- Year built:
- 1920
- Baths:
- 3.00
- MLS#:
- COMP-156259753682536
ADDITIONAL INFORMATION
Found on a beautifully manicured tree-lined brownstone block in the heart of Chelsea, this charming three-bedroom, three-full-bath duplex encompasses the entire garden and parlor floors of a classic Greek Revival-style townhouse. The focal point of this spectacular home is the private garden, which is anchored by two lush Japanese maple trees and features bucolic planted, terraced gardens, a flagstone patio perfect for dining and entertaining, as well as a separate deck off the parlor floor to enjoy views of the picturesque backyard below. Step inside via the home’s main entry and into the formal parlor that offers 11-foot-high ceilings, two oversized windows with a long, inviting window seat, as well as a wood-burning fireplace, one of three throughout. Adjacent to the formal parlor is a butler’s pantry with wet bar, Sub-Zero wine refrigerator and refrigerator drawers. The open-plan kitchen and dining area overlooks the home’s gardens via spectacular south-facing bay windows that enjoy streaming light throughout the day. Features of the kitchen include a dedicated pantry, bluestone counters, a uniquely positioned wood-burning fireplace above the island, as well as appliances from Viking, KitchenAid, and Asko. Off the kitchen and dining area is a garden-facing bedroom (currently configured as an additional entertaining space), with dedicated spacious closets and folding French doors. A full bathroom on the parlor floor services this space. Downstairs, you will find the home’s additional two very well-proportioned en suite bedrooms, including the sunlit primary suite that features the home’s third wood-burning fireplace, as well as direct access to the home’s garden. A dedicated laundry room as well as a home office area complete this unique offering. Well positioned on one of the neighborhood’s most picturesque blocks, 326 W 22nd St is a seven-unit boutique, self-managed cooperative that offers low maintenance, shared basement storage and a bicycle room. The coop is pet-friendly and does not have a flip tax. All in the heart of Chelsea near some of the city’s best dining, shopping, galleries, and fitness centers, as well as the High Line, Chelsea Market, and Chelsea Piers, with easy accessibility to all subways and major thoroughfares.
$1,695,000
126 W 11th St Unit 42 New York, NY 10011
- Type:
- Apartment
- Sq.Ft.:
- n/a
- Status:
- Active
- Beds:
- 2
- Year built:
- 1898
- Baths:
- 1.00
- MLS#:
- RPLU-21922983410
ADDITIONAL INFORMATION
Rare opportunity to own a perfectly renovated corner prewar 2 bedroom with the possibility of an office/study in an intimate seven-story elevator building. Housed in the Unadilla (circa 1899) and located on sought after West 11th Street this comfortable home offers its occupants quintessential Village living. Apartment No. 42 offers modern day living while retaining original elements of the period. Features include extra high ceilings, restored transoms, original woodwork and moldings, all complimented by custom cabinetry providing ample storage for today's lifestyle. Wide-plank hardwood floors flow seamlessly throughout the apartment. The windowed cook's kitchen with high-end stainless steel appliances opens to an enormous dining area perfect for entertaining or quiet evenings at home. At the northern end of the apartment is a gracious living room overlooking picturesque West 11th Street with its treetop and townhouse views. The bedrooms and renovated bath face West with quiet afternoon sun. 126 West 11th Street has a live-in super, storage when available and a fabulous common roof deck. The building is conveniently located near all transportation and all the best restaurants and shopping the Village offers.
$1,895,000
126 W 11th St Unit 74 New York, NY 10011
- Type:
- Apartment
- Sq.Ft.:
- n/a
- Status:
- Active
- Beds:
- 2
- Year built:
- 1898
- Baths:
- 1.00
- MLS#:
- RPLU-21922972879
ADDITIONAL INFORMATION
MAGICAL VIEWS Rare opportunity to own a thoughtfully renovated top floor prewar apartment in an intimate seven-story elevator building. Perched above the treetops this tranquil oasis is awash with sunlight and lovely views everywhere. Housed in the Unadilla (circa 1899) and located on sought after West 11th Street this comfortable home offers its occupants quintessential Village living. This sun flooded corner unit is a novel blend of restored period details and contemporary touches. Originally a 2 bedroom, the present owners converted the space to a one bedroom with an expansive open workspace /study to accommodate today's work at home lifestyle. If desired the apartment can easily be returned to its previous layout. Features include extra high ceilings, a renovated windowed kitchen with high-end stainless-steel appliances and stone counter tops. There is original wainscoting, wide plank hard-wood floors and a renovated windowed bath with glass enclosed shower and subway tile. Additionally, there is a wall of closets providing ample storage. 126 West 11th Street has a live-in super, storage when available and a spectacular common roof deck. The building is conveniently located near all transportation and all the best restaurants and shopping the Village offers.
$1,300,000
16 W 19th St Unit 6E New York, NY 10011
- Type:
- Apartment
- Sq.Ft.:
- 904
- Status:
- Active
- Beds:
- 1
- Year built:
- 1910
- Baths:
- 1.00
- MLS#:
- RPLU-33422982171
ADDITIONAL INFORMATION
Introducing Residence 6E, a sophisticated one-bedroom, one-bathroom with home office, nestled within the timeless charm of The Jade-a distinguished prewar condominium. Step into a refined kitchen space equipped with top-of-the-line appliances, featuring a Fisher Paykel dishwasher, Miele stove and microwave, SubZero refrigerator, and a washer/dryer for added convenience. The living room is bathed in natural light streaming through floor-to-ceiling windows with southern exposure, complemented by two Juliet balconies and an adjacent home office. The primary bedroom boasts 11-foot ceilings and sleek white oak cabinetry throughout. The Jade offers full-service amenities, including a 24-hour doorman, roof deck with sweeping city views, fitness center, sauna, steam room, and a newly renovated resident's lounge with outdoor space. Located in the heart of Flatiron, the building is surrounded by an array of dining, shopping, and entertainment options and is in close proximity to several subway lines. Some pictures are virtually staged.
- Type:
- Apartment
- Sq.Ft.:
- 600
- Status:
- Active
- Beds:
- n/a
- Year built:
- 1960
- Baths:
- 1.00
- MLS#:
- RPLU-63222906359
ADDITIONAL INFORMATION
Spacious L-shaped alcove studio that is configured as a 1 Bedroom. The apartment features an open floor plan with bamboo floors through out, custom kitchen with stainless steel appliances, tile backsplash and semi polished poured concrete countertops. The Zen-like bathroom features custom bamboo cabinets, a Zuma soaking tub and rain shower as well as pocket doors open to the living room and bedroom. The dressing area off the bedroom has custom shelving and closets. Dine Alfresco at the end of the day on the spacious patio which is very private. All of this in the financially prudent Vermeer offering full time doormen, live-in Resident Manager, central laundry, bike storage, garage and one of the best roof decks in the area boasting panoramic views of the city. All of this close to 1,2,3, L, E,C,F,M subway lines as well as the 14th Street crosstown bus. Also don't forget the High Line, Chelsea Market, Union Square and the finest shopping and restaurants in the area. Maintenance includes gas and electric with an option for cable.
$1,550,000
61 W 9th St Unit 10D New York, NY 10011
- Type:
- Apartment
- Sq.Ft.:
- n/a
- Status:
- Active
- Beds:
- 1
- Year built:
- 1926
- Baths:
- 1.00
- MLS#:
- COMP-156317411433264
ADDITIONAL INFORMATION
Apartment 10D is a refined and elegantly renovated one-bedroom, one-bathroom residence with high-floor city views north to the Empire State Building and beyond, situated in a beloved and architecturally significant pre-war co-op on one of the most coveted blocks in the city. Enter into the foyer, where an inflex gothic-style doorway whose shape echoes the historic tudor architecture of the building leads to the great room anchored by a wood-burning, masonry fireplace with a brick surround punctuated by carved floral tiles. High beamed ceilings, and uninterrupted views through stunning double paned, energy -efficient casement windows, including a clear view of the iconic Empire State Building, give a sense of elegance and volume. The kitchen features windows with multiple exposures, bespoke cabinetry with brass latch closures in keeping with the period of the building, Arabescato marble countertops, high-end Bertazzoni gas range, Miele dishwasher, and elegant Barber Wilson plumbing fixtures. The same panoramic views continue into the King-sized primary bedroom with two large closets. The windowed bathroom is appointed with Nero Maquina black marble hex flooring, Lefroy Brooks fixtures, and the original 1920’s cast iron tub. There is through wall air-conditioning already installed throughout the home. The Windsor Arms has a full-time doorman, live-in super, and laundry room, and is located in the heart of the Greenwich Village Historic District on one of the most historically rich, tree-lined blocks on the “Gold Coast”. The building is convenient to the Jefferson Market Library and Garden, Washington Square Park, some of the city’s best restaurants and shops, schools, as well as multiple subway and bus lines and PATH. Pied a terres and pets are???????????????????????????????? permitted.
ADDITIONAL INFORMATION
Broker Shows by Appointment - Email Me - The Gold Coast - It's called The Gold Coast for a Reason - Large Studio - Move in Ready - Alcoved Kitchen - Dishwasher - New Stripped Real Red Oak Hardwood Flooring - Light, Bright and Airy Open City View - Part Time D/M - Live In Super - Shareholder Garage $$ - 2 Elevators - Pied e Terres Allowed - Pets Welcome - Storage Lockers Available - Bike Room - Laundry Room - Serene Courtyard - Photos - Floorplan - And a Tour, All Coming Soon - BOND New York Properties is a licensed real estate broker that proudly supports equal housing opportunity.
- Type:
- Apartment
- Sq.Ft.:
- 550
- Status:
- Active
- Beds:
- n/a
- Year built:
- 1939
- Baths:
- 1.00
- MLS#:
- COMP-156178310929723
ADDITIONAL INFORMATION
This spacious alcove studio with low carrying costs offers a flexible layout with a separate raised sleeping area, in an Art-Deco building in prime Chelsea. A large entry foyer accommodates a small work nook and steps down to a large open sunken living/dining room; a great space for living and entertaining. A windowed kitchen and windowed bathroom are set behind the raised sleeping nook. Original parquet, hardwood floors and three large closets make this the perfect home, pied-a-terre or investment property. 210 West 19th Street is an elevator building (a new elevator was recently installed) with a video intercom system and a live-in super. Centrally located in the heart of the Chelsea, the apartment offers easy access to transportation and subway lines. Located within close proximity to Gramercy Park and Union Square heading East, and the High Line Park and Hudson River Park to the West, you have everything at your access. Central laundry room in the basement. Extra storage and bike rack available for an additional monthly fee.
- Type:
- Apartment
- Sq.Ft.:
- 438
- Status:
- Active
- Beds:
- n/a
- Year built:
- 1970
- Baths:
- 1.00
- MLS#:
- OLRS-00011899897
ADDITIONAL INFORMATION
Live in the heart of Chelsea in this spacious studio with balcony and parquet wood flooring. Unit 5T enjoys the warmth of the afternoon sun through its west-facing windows, which have been upgraded to city-quiet windows, creating an extra layer between you and the bustle of the neighborhood while also enjoying skyline views of West Chelsea. The large open living area allows for flexibility when arranging the space, with ample room for separating lounging, sleeping, and office spaces. The kitchen, renovated in 2021, is tastefully separated from the main living area and has new appliances including a gas range, dishwasher, and built-in microwave. Beautiful white subway tile lines the bathroom, complete with its very own window and also renovated in 2021, with full vanity storage, and a medicine cabinet. The home has lots of storage with three separate closets located throughout. Chelsea 7th, located on the corner of 23rd Street and 7th Avenue, is a pet-friendly elevator building with a full-time doorman and live-in super. Amenities include a bike room, laundry in the building, and a third-party parking garage below. This corner of Chelsea is prime for the culture and city sites expected from such a coveted neighborhood in Manhattan. Local highlights include the new Little Island, the Highline, Madison Square Park, and endless shopping. In addition, you are nearby to Whole Foods, Trader Joe’s Fairway Supermarket, and many local restaurants and lounges. Public transportation points include access to the 1/C/E/F/M subway lines and New Jersey Transit PATH. Current assessment of $262.53 per month. Ends May 2024.
$1,495,000
2 5th Ave Unit 8R New York, NY 10011
- Type:
- Apartment
- Sq.Ft.:
- n/a
- Status:
- Active
- Beds:
- 1
- Year built:
- 1952
- Baths:
- 1.00
- MLS#:
- RPLU-5122981435
ADDITIONAL INFORMATION
Experience unparalleled luxury at 2 Fifth Avenue, a prestigious co-op situated in the heart of Greenwich Village, mere steps from the iconic Washington Square Park. This exquisite convertible two-bedroom apartment has been meticulously maintained to meet the highest standards of upscale living. Enter a world of refined elegance in an apartment that boasts a chef's kitchen equipped with top-of-the-line stainless steel appliances, sleek caesar stone countertops, marble tile backsplash, and custom cabinetry. The expansive living area, bathed in natural light, offers a versatile layout with a dining alcove ideally suited for a second bedroom or sophisticated home office. The primary bedroom is a retreat unto itself, featuring grand proportions and an impressive walk-in closet. Further enhancing the appeal are the updated bathroom, central heating and air conditioning, pristine hardwood floors, and extensive additional closet space. With the possibility to accommodate a washer/dryer upon board approval, every detail has been considered for the most discerning resident. One of the Greenwich Villages most exclusive addresses, 2 Fifth Avenue exudes luxury with its full-time doorman, concierge services, and a wealth of amenities including a fitness center, library, storage facilities, bike room, and laundry room. The building's secure parking garage adds an extra layer of convenience. Enjoy the flexibility of 70% financing, the option for co-purchasing, and the pet-friendly policy, all subject to board approval.
- Type:
- Apartment
- Sq.Ft.:
- 700
- Status:
- Active
- Beds:
- 1
- Year built:
- 1926
- Baths:
- 1.00
- MLS#:
- OLRS-00011541130
ADDITIONAL INFORMATION
Step into the Roaring Twenties! Live the dream in this charming landmark building – the former luxury “The Fifth Avenue Hotel”. 912A is a sun-splashed 1 bedroom residence with south exposure, which welcomes you to a spacious living room and high beamed ceilings. The expanded kitchen close to the entry foyer was updated with stainless steel appliances including Dishwasher. Both the living room and a king-size bedroom have generous walk-in closets. The en-suite charming bathroom with soaking bathtub and shower boasts art deco style tiles. This home is located at one of the prettiest blocks in Greenwich Village, a few blocks from Washington Square Park. A charming restaurant, Claudette, and Forbes Media are on the ground floor of the building. The large and elegant lobby, with carved plaster ceiling and mosaic panels, will swing you back to the 1920s era in which the building was constructed. This coop offers a full-time doorman, fitness center, bike room, and laundry facilities. 24 Fifth Avenue is on a ground lease (land lease) through 2087. Parents buying with children, gifting, and pieds-a-terre are at the board’s discretion You must use the apartment for three years before you can rent the apartment for three out of five years. The building is pet-friendly.
$1,099,875
555 W 23rd St Unit S12G New York, NY 10011
- Type:
- Apartment
- Sq.Ft.:
- 670
- Status:
- Active
- Beds:
- 1
- Year built:
- 2006
- Baths:
- 1.00
- MLS#:
- COMP-156013188847522
ADDITIONAL INFORMATION
Welcome to urban luxury living at its finest in the heart of Chelsea! This stunning, mint condition, high floor one bedroom, offers a blend of contemporary design, upscale amenities, and unbeatable convenience. This home includes a kitchen featuring granite countertops, glass mosaic backsplash, stainless steel appliances, and a stone floor. Not to mention the marble bathroom with top of the line fixtures and rainfall shower. Other features include beautiful hardwood floors, central AC, Washer/Dryer, large closets, and great southern exposure. Please note the floor plan does not reflect the wall of closers in the bedroom! 555 W 23rd St offers residents an array of amenities designed to enhance modern living. From a state-of-the-art fitness center and residents' lounge to a landscaped rooftop terrace with panoramic views, every need is catered to with style and sophistication. Also, the building has a 24/7 doorman and concierge, on-site management, and luxurious lobby with waterfall and designer lighting. Located in the vibrant Chelsea neighborhood, residents enjoy easy access to some of the city's best dining, shopping, and entertainment options. With the High Line, Chelsea Market, and Hudson Yards just moments away, there's always something new to explore right outside your doorstep.
- Type:
- Apartment
- Sq.Ft.:
- n/a
- Status:
- Active
- Beds:
- 1
- Year built:
- 1932
- Baths:
- 1.00
- MLS#:
- COMP-156176221788807
ADDITIONAL INFORMATION
Residence 4M is a gut renovated 1 bed / 1 bath in the heart of Chelsea. With espresso hardwood floors and beamed ceilings this one of a kind home features an expansive living room and chefs kitchen with custom cabinetry, a Viking stove, SubZero integrated refrigerator, Miele dishwasher and Carrara Marble counters, plus a custom marble topped island that also serves as a dinning space. The bathroom has been lovingly renovated, modernizing it while maintaining it's pre-war splendor. New windows, 3 walk-in closets and a Bose Sound System. With a retractable wall, this proper one bedroom, can be used as such or easily transitioned into loft style living. London Terrace, a 19 story co-op building with 702 units, has been the crown jewel of Chelsea since it was built in 1932. Amenities include an 1/2 Olympic size pool, a 3,000 sqft fitness center (separate fees apply), locker rooms, steam rooms and saunas, 24 hour doormen, a planted and teak furnished roof deck boasting some of the most amazing views in the neighborhood. The building also has an indoor garage that is operated separately from the co-op. Pets are welcome. Co-purchasing, gifting and Pied A Terre's are all allowed. Unlimited subleasing post 1 year ownership. Maintenance includes heat, hot water, gas and electric. The charm of Chelsea's brownstone lined streets sets it apart from other Manhattan neighborhoods and London Terrace sits in the center of it all...the Highline, the Hudson River Promenade, Chelsea Piers, Equinox gym, Chelsea Market, galleries and restaurants.
- Type:
- Apartment
- Sq.Ft.:
- n/a
- Status:
- Active
- Beds:
- 1
- Year built:
- 1900
- Baths:
- 1.00
- MLS#:
- COMP-156026509030943
ADDITIONAL INFORMATION
-Newly renovated unit -Video intercom -Walk up --------------- Newly renovated prewar charm and contemporary designer updates combine to create the perfect sun-drenched city retreat in this top-floor Chelsea one-bedroom, one-bathroom co-op. Inside this beautifully renovated residence, vaulted ceilings, skylights with external venting fan soar above refinished hardwood floors and walls of exposed and painted brick. Imagine lively entertaining or peaceful relaxation alongside treetop views and a wood-burning fireplace in the expansive open-plan living/dining room. In the gorgeous new kitchen, shelving, pale blue cabinetry and quartz countertops surround brand-new stainless steel appliances, including a vented range, refrigerator and dishwasher. Sleep soundly in the serene king-sized bedroom featuring a roomy closet and plenty of room for a home office area. In the bathroom, lovely tile and contemporary fixtures surround a large tub/shower. Unit 4A is self-enclosed with its own boiler, venting skylight fan, and additional closet space completing this wonderful walk-up Chelsea dream home. 354 West 23rd Street is a boutique prewar cooperative featuring intercom entry and laundry facilities. Pets, pieds-à-terre, gifting, co-purchasing and parents buying for children are permitted with approval. In this exciting Chelsea location, innumerable restaurants and nightlife venues line the nearby streets. Foodies will enjoy the proximity to Whole Foods, Trader Joe's, Eataly and Fairway. Outstanding entertainment venues, galleries and theaters surround the home, and recreation and outdoor space are abundant thanks to Madison Square Park, The High Line, Hudson River Park and Chelsea Piers, all minutes away. Nearby A/C/E, 1 and L subway lines, PATH trains, excellent bus service and CitiBike stations put the rest of the city within easy reach.
$2,995,000
121 W 19th St Unit 3B New York, NY 10011
- Type:
- Duplex
- Sq.Ft.:
- 1,920
- Status:
- Active
- Beds:
- 2
- Year built:
- 1903
- Baths:
- 2.00
- MLS#:
- RPLU-33422976620
ADDITIONAL INFORMATION
121 West 19th Street, unit 3B, a striking two-bedroom, two-bath updated duplex apartment in prime Chelsea. 16-foot ceilings and 10-foot tilt & turn windows welcome you to a substantial living and dining area, complemented by a mezzanine that overlooks the entire space, an entertainer's dream. The open chef's kitchen featuring Viking Professional Series appliances, white Caesarstone counters, a wine fridge and new cabinetry provides ample space for all your culinary dreams. Get your beauty rest in the ultra-quiet primary bedroom, with its splendidly tall walk-in closet and five-piece en-suite bath with a Kohler soaking tub and a separate shower. The apartment has a second bedroom and the mezzanine could be easily converted into a third. Both bathrooms have been updated with LED-lit mirrors with an abundance of storage and new vanities. With stunning oak floors throughout that have been refinished in a dark stain, central A/C, LG vented washer/dryer, and a large storage space, this apartment has it all. Just head upstairs to the roof deck with its unobstructed views. Additional custom cabinets were added underneath the stairs for even more storage The Lion's Head is a full-service, pet-friendly condo with the Madison Square Park dog run just around the corner. Within close distance to the best food, from Gramercy Tavern to Eataly, the best workouts, from Barry's Bootcamp to Soul Cycle, and the best shopping, the center of it all is at 121 W 19th Street.
$1,995,500
101 W 12th St Unit 17H New York, NY 10011
- Type:
- Apartment
- Sq.Ft.:
- n/a
- Status:
- Active
- Beds:
- 2
- Year built:
- 1961
- Baths:
- 2.00
- MLS#:
- RPLU-33422966314
ADDITIONAL INFORMATION
Step into a world of unparalleled elegance and sophistication at Apartment 17H, located in the John Adams building. This exclusive residence epitomizes the epitome of luxury living, offering a seamless blend of opulence, comfort, and contemporary flair. Indulge in the culinary delights of the wide-open Chef's Kitchen, meticulously designed for both form and function. High-end appliances, sleek countertops, and ample storage space provide the perfect canvas for culinary masterpieces, while the adjoining dining area sets the stage for memorable gatherings with loved ones. Greeted by the warm embrace of hardwood floors and bathed in natural light, every corner of this exquisite abode exudes an air of refined elegance. Boasting 2 bedrooms with full ensuite bathrooms, privacy and comfort are paramount, offering a serene sanctuary to retreat and rejuvenate. Immerse yourself in breathtaking city views and embrace the tranquility, as an abundance of windows invites the outdoors in, creating an airy and open ambiance that transcends the ordinary. This exceptional residence is nestled within The John Adams, a coveted doorman and concierge building renowned for its impeccable service and luxurious amenities. Enjoy access to a lovely common roof deck adorned with lush plantings, tables, and a gazebo, offering a serene retreat amidst the bustling cityscape.
- Type:
- Apartment
- Sq.Ft.:
- 750
- Status:
- Active
- Beds:
- 1
- Year built:
- 1961
- Baths:
- 1.00
- MLS#:
- COMP-156103407991841
ADDITIONAL INFORMATION
Welcome to 15H, a spacious 1 bedroom apt conveniently located in The John Adams Building at the intersection of Greenwich + West Village. Don’t miss this opportunity to purchase a lovely co-op in an outstanding location with major upside potential. Flexible renovation policy + priced to sell. Enter the apt into a generous foyer area with two large closets which opens up to a large living room + dining area. The main room spans over 22 ft with more than enough space to fit a full sectional couch and an 8 person dining table by the window. Enjoy Northeastern exposure and views of 13th St + 6th Ave from both the living rom and bedroom. The galley kitchen features all full size stainless steel appliances, custom cabinets, soft touch drawers, new countertops and plenty of pantry space. Warm gallery lighting in living room and hardwood floors throughout. The master bedroom features a huge walk-in closet and is spacious enough for a King size bed, small desk, end tables and a credenza. The renovated bath features a vessel ceramic sink, large medicine cabinet and full size stand-up shower. Built in 1961, The John Adams is a full-service, smoke-free, pet-friendly co-op with 24-hour doorman, live-in super, bike storage, laundry room and garage parking at an additional cost. The building also features a newly renovated roof deck with plywood seating, a pergola-shaded lounge and a landscaped roof deck with sweeping 360-degree views of the city. Gifting, pieds-à-terre, 80% financing and subletting permitted after two years with board approval. This prime downtown location offers unrivaled access to the best dining, art, retail and nightlife the city has to offer. Transportation is effortless with easy access to the 1/2/3, L, A/C/E, B/D/F/M, 4/5/6, N/Q/R/W, Path trains, MTA bus service and CitiBike stations nearby.
$2,295,000
116 W 22nd St Unit 3 New York, NY 10011
- Type:
- Apartment
- Sq.Ft.:
- 1,746
- Status:
- Active
- Beds:
- 2
- Year built:
- 2006
- Baths:
- 3.00
- MLS#:
- COMP-156311343257669
ADDITIONAL INFORMATION
Spectacular full-floor 1,746sf 2 bedroom + home office condo loft with private keyed elevator entry. Experience luxury living in this spectacular full-floor 1,746sf 2 bedroom + home office / 2.5 bath condo loft located in the SOMA Condominium at 116 W 22nd St at the intersection of Chelsea & Flatiron. Step inside via the private keyed elevator entry, you’ll be greeted by 10’ ceilings and floor to ceiling windows that flood the 21’ x 23’ living / dining room with natural light. The living area features a working gas fireplace, perfect for cozy evenings, a Juliet balcony and oak hardwood floors run throughout the apartment. The chef's kitchen is a culinary delight, equipped with GE Monogram stainless steel appliances, a double wall & convection oven, five-burner gas range and laundry closet with full-sized washer & vented gas dryer. The gracious entrance gallery, is a marble tile half bath for guests and a home office perfect for work-from-home or use as a home gym. The primary suite features south exposures, an extra large walk-in closet, and spa-like en-suite master bathroom featuring clawfoot-style soaking tub and separate rain shower. The second bedroom features a walk thru closet and a tumbled-marble tile bath with soaking tub. The Soma Condo features 24-hour virtual concierge, a renovated lobby, package room and fitness room. Private storage transfers with apartment. Located at the intersection of the Flatiron and Chelsea neighborhoods, access all the best that downtown Manhattan has to offer. Just 1 block from the 1 or F trains. Surrounded by the best restaurants, galleries and shopping in the city. Whole Foods, Trader Joe’s, Eataly, Home Depot all a block away. Madison Square park dog run and Union Square greenmarket minutes away. Access to best of NYC at your doorstep. All with the flexibility of condo ownership - Investors, pied-a-terre, co-purchase, LLC or trust purchase and pets welcome!
$1,195,000
365 W 20th St Unit 14E New York, NY 10011
- Type:
- Apartment
- Sq.Ft.:
- n/a
- Status:
- Active
- Beds:
- 2
- Year built:
- 1928
- Baths:
- 1.00
- MLS#:
- COMP-155827587618919
ADDITIONAL INFORMATION
Great Value 2 bedroom with Views and Services in Prime Chelsea! Two bedrooms, great light, and views CAN be yours in a doorman elevator in prime Chelsea for an affordable price! This architect designed 14th floor apartment retains its historic charm but adds modern amenities and maximized efficiency. Recent upgrades include refinished original hardwood floors, custom kitchen cabinetry, quartz countertops, Miele appliances and Dornbracht & Duravit fixtures. There are 11 new double-pane windows with spectacular panoramic views South, West and North, including views to the High Line and amazing sunsets over the Hudson River. The apartment has abundant natural light; an open kitchen and living area; a windowed bath; and three well appointed closets, all of which work together to create an efficient, open and serene home. Chelsea Tower is a well managed and maintained pre-war coop with only five apartments per floor, located on one of the most charming and peaceful blocks in Chelsea. The coop owns 3 storefronts that create considerable income, keeping your maintenance charges low. Amenities include an elegant marbled lobby, two recently upgraded elevators, professional part-time doorman (4 PM to 12 AM), full time porter from 8am-4pm, friendly staff, responsive live-in super, newly renovated laundry facility, bike room, Verizon FIOS high speed internet, video intercom, individual basement storage for each unit, and finally a roof terrace with unobstructed views of the Manhattan skyline including the Empire State Building, the HighLine, Hudson Yards, and the Hudson River. Co-purchasing, gifting and Pied-a-Terre allowed. Very Pet friendly. The coop has a 2% flip tax and there is a special monthly assessment in place for local law 11, which is $341.67 for this unit. THE NEIGHBORHOOD The neighborhood boasts some of the finest dining, best nightlife, superior recreational opportunities and fabulous retail venues in the city. A small sample includes Chelsea Piers, Little Island, Hudson River Park, The High Line, The Standard Hotel, the Apple Store, Cookshop, Salinas, the Joyce Theatre, Atlantic Theater, Equinox, Chelsea Market, Hudson River Park, The Whitney, MEPA, and Hudson Yards…not to mention easy access to public transportation. A New York City location simply doesn’t get much better than this!
$10,995,000
110 W 13th St New York, NY 10011
- Type:
- Townhouse
- Sq.Ft.:
- 4,250
- Status:
- Active
- Beds:
- 5
- Year built:
- 1899
- Baths:
- 5.00
- MLS#:
- RPLU-1032522958606
ADDITIONAL INFORMATION
Nestled on a serene, tree-lined block in the heart of Greenwich Village is 110 West 13th Street-a captivating 19th century townhouse originally built in 1844 for esteemed attorney John Lawrence. This picturesque residence, boasting 20 feet of width, seamlessly blends historic elegance with contemporary luxury, offering over 4,250 square feet of meticulously curated living space. As you step through the original stoop and custom ironwork, the home unveils a harmonious fusion of classic architectural charm and modern functionality. Towering double-height ceilings on the parlor floor create an awe-inspiring sense of space, seamlessly integrating the grandeur of the open-plan layout. The ground floor unfolds into a sophisticated, double-height dining room and a recently renovated chef's kitchen. This chef's haven features top-of-the-line Wolf and Sub-Zero appliances, twin dishwashers, bespoke cabinetry, and a spacious island-a culinary sanctuary perfect for intimate gatherings. Entertainment and relaxation intertwine effortlessly throughout this floor. A tranquil office space sits in front and the lush rear garden offers a private oasis foral fresco dining or leisurely afternoons in the sun. Ascend the staircase to five generously appointed bedrooms, including the primary suite bathed in southern light, complete with custom closets and a luxurious marble bathroom. Anadditional south-facing terrace offers a serene retreat to soak in the surrounding urban vistas.
$1,835,000
200 W 24th St Unit 7B New York, NY 10011
- Type:
- Apartment
- Sq.Ft.:
- 1,227
- Status:
- Active
- Beds:
- 2
- Year built:
- 2004
- Baths:
- 2.00
- MLS#:
- COMP-155804925828835
ADDITIONAL INFORMATION
*INCREDIBLE CHELSEA 2BDR/2BTH CONDO DEAL* Stretch out and relax in this spacious two-bedroom, two-bathroom condominium featuring a great layout, excellent storage and an ideal location in a boutique doorman building in the bustling heart of Chelsea. Inside this 1,227-square-foot home, a gracious foyer with a coat closet introduces gleaming oak hardwood floors, nice ceiling heights and large windows. The open L-shaped living space is perfectly arranged for generous home office, dining and seating areas, ideal for relaxing and entertaining alongside northern and southern exposures. In the well-appointed windowed kitchen, wood cabinetry, granite counters and tile backsplashes surround full-size stainless appliances, including a gas range, dishwasher and built-in microwave. Head to the owner's suite to discover a generous king-size layout, two roomy closets and a large en-suite bathroom featuring a soaking tub, a walk-in rain shower and a double vanity, all trimmed with travertine. The spacious and bright secondary bedroom is tucked alongside the full guest bathroom. Central HVAC, an in-unit washer and vented dryer, linen closet and private basement storage add comfort and ease to this handsome Chelsea haven. The Chelsea Royale is a pet-friendly contemporary condominium where residents enjoy part-time doorman service six days a week, two elevators, storage lockers and a charming, landscaped roof deck. Located near the corner of 7th Avenue, this fine home is surrounded by everything that makes the Chelsea lifestyle so desirable. Fantastic restaurants and nightlife hotspots line the nearby streets, and foodies will love the proximity to Whole Foods right downstairs, plus Trader Joe's, Eataly and Fairway within blocks. Explore legendary Chelsea galleries and entertainment venues, and revel in the spectacular outdoor space and recreation at Madison Square Park, The High Line, Hudson River Park and Chelsea Piers. Nearby A/C/E, 1 and L trains, excellent bus service and CitiBikes put the rest of the city within easy reach.
$1,399,000
159 W 24th St Unit 1A New York, NY 10011
- Type:
- Duplex
- Sq.Ft.:
- 1,151
- Status:
- Active
- Beds:
- 1
- Year built:
- 1901
- Baths:
- 2.00
- MLS#:
- RPLU-5122974930
ADDITIONAL INFORMATION
An uncommon level of sophistication will be experienced in this Chelsea Duplex Loft at the Carriage House, a boutique condominium, with an INDOOR PRIVATE PARKING SPACE INCLUDED! This townhouse-style loft home features 11.5' high ceilings, 7" wide plank solid oak floors, oversized windows, central air conditioning controlled by Nest, two full bathrooms, and offers high-end finishes throughout. The main floor has a large open living/dining room, oversized California closet and coat closet, & Chef's kitchen complete with custom wood cabinetry, top of the line stainless appliances: Wolf gas cooktop and convection oven, Subzero refrigerator, and Bosch dishwasher. Also on the main level is a spa-like bathroom featuring Carrara and Absolute White marble accents, Zuma soaking tub, radiant heating and a separate enclosed shower with rain fixture. On the lower level, the tranquil bedroom suite with additional sitting area has a walk-in California closet plus a large additional closet, a tastefully renovated full bathroom featuring custom Carrara and Absolute White marble shower, and a Bosch washer and dryer closet located just outside the bath. And finally, a small private patio provides a little outdoor space for you to take in some fresh air or add a bit of greenery to your decor. The Carriage House has a common landscaped roof deck complete with furniture and grill, as well as part-time doorman/superintendent, video intercom, private parking garage and storage (each unit includes one bin). Prime Chelsea location convenient to 1, M, F, E and C trains, 23rd Street bus and Whole Foods, Fairway Market, Trader Joe's and more! Please note there is currently an assessment of $2,071/month through Feb 2025.
- Type:
- Apartment
- Sq.Ft.:
- n/a
- Status:
- Active
- Beds:
- 2
- Year built:
- 1917
- Baths:
- 1.00
- MLS#:
- RPLU-21922974485
ADDITIONAL INFORMATION
Have it all in the heart of Chelsea! This recently updated, quiet apartment is now available. Enjoy modern comfort paired with pre-war charm including 9' ceilings, a split bedroom layout, exposed brick, restored hardwood flooring and original cast iron radiators. Central air conditioning has been installed and is individually controlled in each room. This pin drop quiet home located on a pedestrian friendly block has North, South and West exposures and a spacious windowed kitchen with dishwasher. Co-op permits washer/dryer! Storage is plentiful with four generous closets and a large basement storage unit that transfers with sale. Apartment #9 is located just one flight up in this immaculately maintained building. The recently installed roof deck is generous in both space and amenities with full outdoor kitchen, lounge seating and dining areas boasting sunny open views over a vibrantly built environment. 261 West 22nd Street has an idyllic location on a tree lined residential townhouse block, with all the convenience of Chelsea a few steps away including fantastic restaurants, galleries, shopping and destinations such as Chelsea Market and the High Line. All modes of public transportation are within a few blocks including the 1, C, E, L, F & M subway lines. Currently zoned for PS 11. This pet friendly building features bike storage and permits flexible purchase structures with board approval including co-purchasing, pied a terres and gifting. Sublets permitted with board approval. This exceptional opportunity is not to be missed.
- Type:
- Apartment
- Sq.Ft.:
- n/a
- Status:
- Active
- Beds:
- 1
- Year built:
- 1964
- Baths:
- 1.00
- MLS#:
- RPLU-726122974222
ADDITIONAL INFORMATION
Step into luxury living with this meticulously renovated, move-in ready 1BR apartment, where every detail exudes sophistication and style. Irreplaceable light and the city skyline are right outside your windows, enhancing the sense of space and openness! The kitchen boasts top-of-the-line appliances, including a Liebherr refrigerator, Bertazzoni gas range, Bosch dishwasher, and Bertazzoni microwave. Carrara countertops, stainless steel fixtures and a sparkling white tile backsplash create an elegant, modern aesthetic. Meanwhile, the bathroom features glossy white wall tile, Carrara hexagon floor tile, and a Carrara vanity countertop. Enjoy the city skyline - and direct Empire State Building views - and the abundant natural light streaming through the generous windows outfitted with custom Hunter Douglas shades. Custom French pocket doors for the bedroom offer versatility: seamlessly integrate the bedroom and living room and enjoy all 5 windows - or create privacy while maintaining the flow of light. Nestled within the Vermeer cooperative in Chelsea, this residence offers a wealth of amenities, including a 24-hour doorman, stunning planted roof deck, parking garage, bicycle storage, and an in-house laundry room. With Union Square, the West Village, and the Meatpacking District at your doorstep, dining, entertainment, and cultural options abound. The 1/2/3, F/M, A/C/E, L, PATH trains and 14th St crosstown bus service are steps away. Whether you're entertaining or unwinding after a long day, this exceptional home offers tranquility and elegance in the heart of Manhattan.
$1,040,000
555 W 23rd St Unit N5M New York, NY 10011
- Type:
- Apartment
- Sq.Ft.:
- 692
- Status:
- Active
- Beds:
- 1
- Year built:
- 2006
- Baths:
- 1.00
- MLS#:
- RPLU-5122974985
ADDITIONAL INFORMATION
Bring offers! This pristine one-bedroom, one-bathroom condominium is situated in the most popular area of Chelsea and in a full-service, luxury building. The over-sized, double-paned windows allow views toward Hudson Yards and usher in sunlight throughout the entire home, which has wood floors throughout. With a private washer/dryer, you will enjoy the convenience of not having to leave your apartment to do laundry. The open kitchen is designed with a full-sized stove/oven and microwave, along with a stainless-steel refrigerator that was newly installed in 2021 and a stainless-less dishwasher installed in 2022. The kitchen is also designed with granite counter tops, Cayenne maple cabinets, honed Stargate Nero porcelain floor, and a huge island for prepping and entertainment. The modern bathroom is outfitted with an espresso wood vanity, Juparauna Vyara granite top for the sink, stone shower, and tri-view mirrored medicine cabinet. The PTAC heating and air conditioning unit in the bedroom has just been cleaned, along with a newly-installed fan. The windows have very recently been cleaned, as well. Unit N5M is move-in ready, and pets are welcome! 555 West 23rd Street is a luxury condominium, with a 24-hour doorman that recently underwent a total renovation of the elegant lobby, club lounge, central lounge area, fitness center, common laundry room, and hallways. There is also a beautifully landscaped terrace with water fountain open all year round. Through the building you will have access to a parking garage and bike area. You will be located near the Hudson River, Hudson River Park, Chelsea Piers, the famed Highline, Hudson Yards, newly-finished dog runs, playgrounds, parks, bike and pedestrian paths, fabulous restaurants, and convenient shopping. Whole Foods is just a few blocks north, along with Chelsea Market and City Island south. There's a crosstown bus right on the block, and the C and E subway lines just a little over two blocks away. You will have no shortage of access to everything. Pictures are virtually staged.
IDX information is provided exclusively for consumers’ personal, non-commercial use, that it may not be used for any purpose other than to identify prospective properties consumers may be interested in purchasing, and that the data is deemed reliable but is not guaranteed accurate by the MLS. Per New York legal requirement, click here for the Standard Operating Procedures. Copyright 2024 Real Estate Board of New York. All rights reserved.
New York Real Estate
The median home value in New York, NY is $1,606,000. This is higher than the county median home value of $1,296,700. The national median home value is $219,700. The average price of homes sold in New York, NY is $1,606,000. Approximately 31.32% of New York homes are owned, compared to 54.4% rented, while 14.28% are vacant. New York real estate listings include condos, townhomes, and single family homes for sale. Commercial properties are also available. If you see a property you’re interested in, contact a New York real estate agent to arrange a tour today!
New York, New York 10011 has a population of 50,711. New York 10011 is less family-centric than the surrounding county with 22.65% of the households containing married families with children. The county average for households married with children is 25.5%.
The median household income in New York, New York 10011 is $123,208. The median household income for the surrounding county is $79,781 compared to the national median of $57,652. The median age of people living in New York 10011 is 39.8 years.
New York Weather
The average high temperature in July is 84.1 degrees, with an average low temperature in January of 26.9 degrees. The average rainfall is approximately 46.9 inches per year, with 25.8 inches of snow per year.

