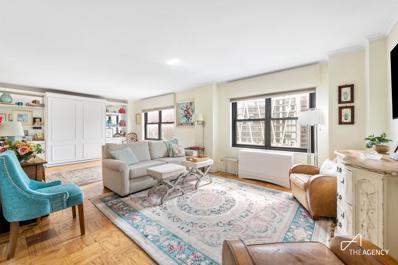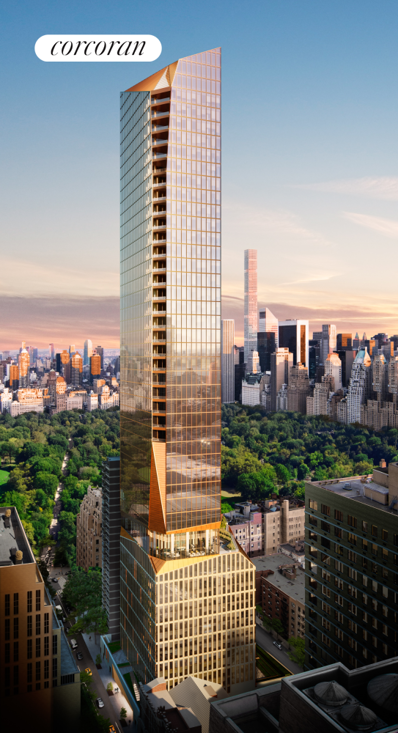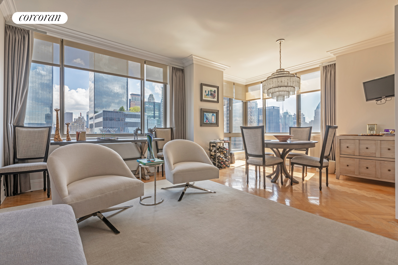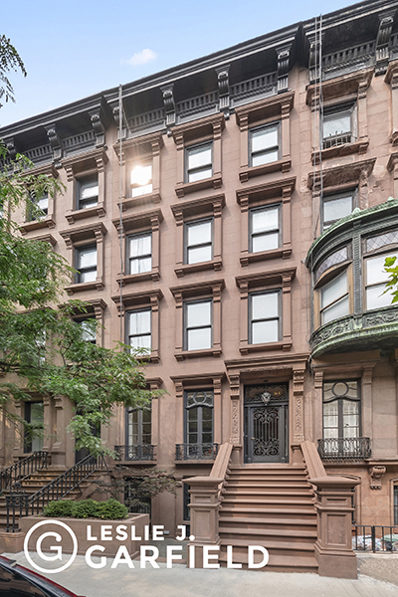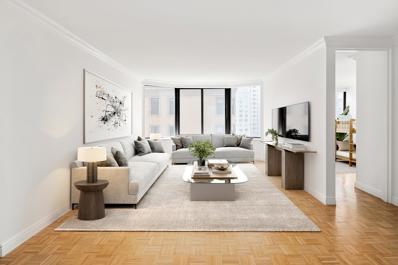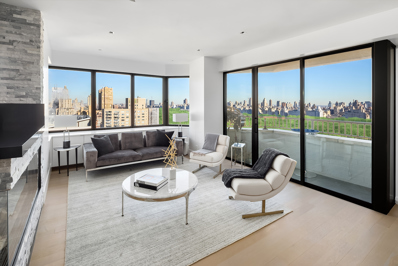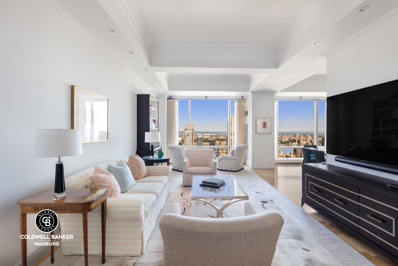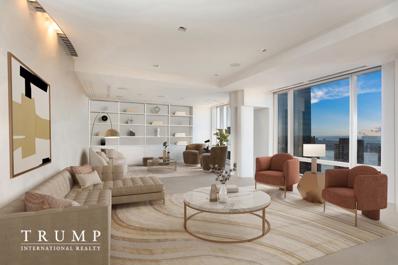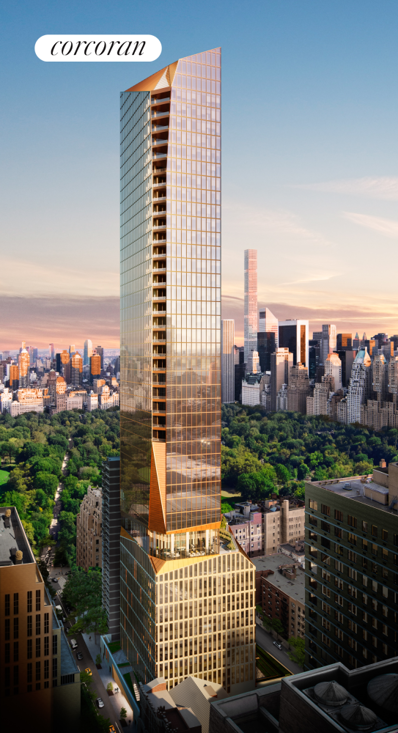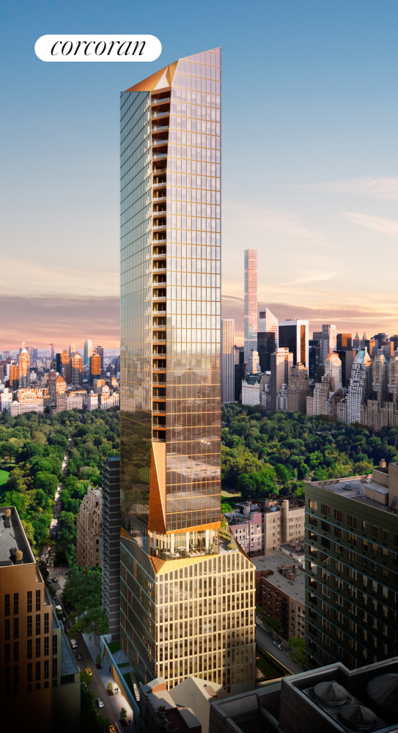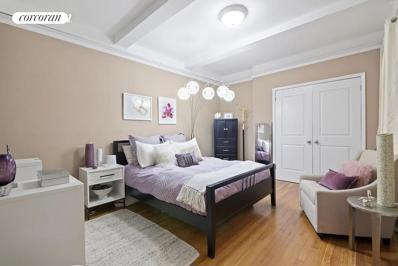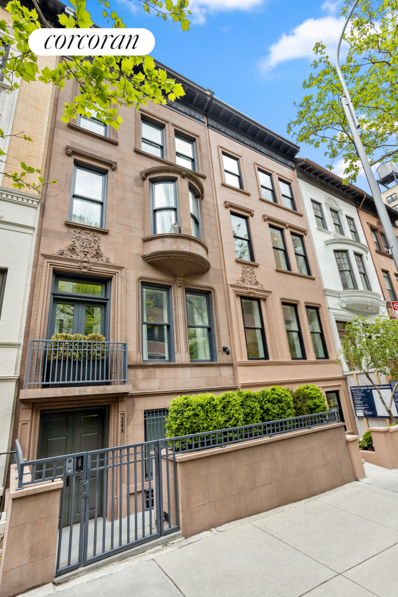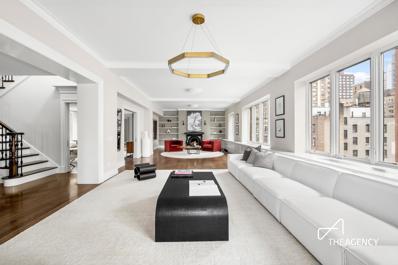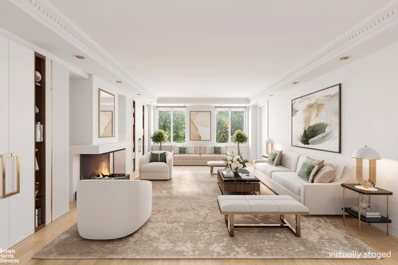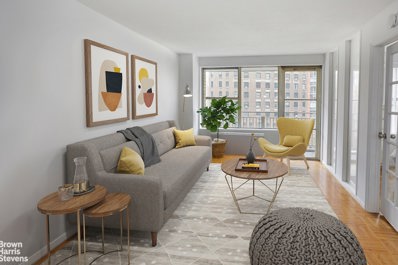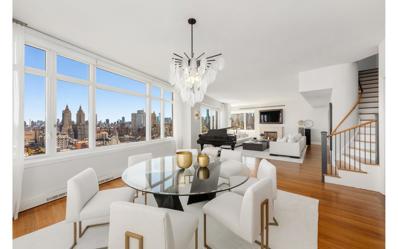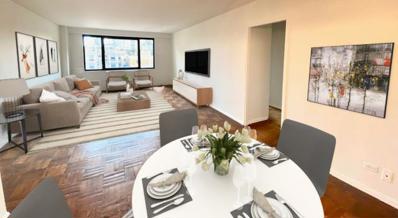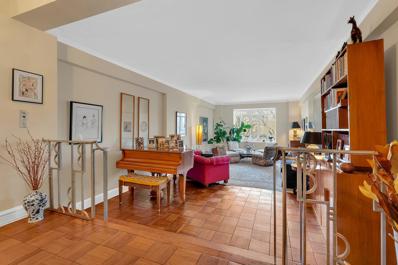New York NY Homes for Sale
$29,800,000
15 Central Park W Unit 5A New York, NY 10023
- Type:
- Apartment
- Sq.Ft.:
- 4,577
- Status:
- Active
- Beds:
- 4
- Year built:
- 2007
- Baths:
- 6.00
- MLS#:
- COMP-139361590948022
ADDITIONAL INFORMATION
Coveted A-line Residence at 15 Central Park West with 50 Feet of Central Park Frontage This 4,577-square-foot residence at 15 Central Park West is not just a home, but a statement of luxury and sophisticated design, crafted by the renowned British interior designer Kelly Hoppen. This 4-bedroom, 5.5-bathroom property stands as a testament to elegance and style in one of New York's most prestigious buildings. Upon entering, the grand foyer leads to a central gallery, capturing the essence of Hoppen's design philosophy, as showcased in her book "Ideas: Creating a Home for the Way You Live." The space is adorned with a striking Lustre Ovale bronze chandelier and a circular table by Robert Kuo, complemented by a dark stained oak mirror against a silver-leaf wall. The corner living room, with its Juliet balcony, presents captivating views of Central Park and Columbus Circle to the East and South. It features an impressive wall of ebonized shelving with an electronic sliding screen that provides the option of concealing the television. As Kelly aptly notes, "The two zones in this living-dining space are linked by color, tone, texture, and the dark oak parquet flooring. The folding screen-like doors can be used to segregate the two spaces, and these tie in with the shelving." The primary suite, overlooking Central Park, combines luxury with functionality. It includes a decorative fireplace, spacious walk-in closets, and two en-suite bathrooms, one of which is a serene sanctuary designed by Hoppen, featuring a deep soaking tub and a heated toilet/bidet. The chef's kitchen, equipped with high-end appliances, opens to a comfortable media room. The west side of the home comprises three well-proportioned bedrooms, each with custom built-ins, en-suite bathrooms, and ample closet space. An oversized hall closet and a laundry room complete this wing. Noteworthy features include 9'10" ceilings, custom joinery framing each doorway, a bespoke powder room adorned with plasterwork on the walls and ceiling, and a Savant Home Automation system for temperature, audio, lighting, and window shades control. A wine cellar and a storage unit are also available for purchase. The building, designed by Robert A.M. Stern, offers amenities like a 24-hour doorman, concierge, a comprehensive fitness center, an indoor pool, steam and sauna facilities, a library, conference room, theater, billiards room, children's playroom, and a private restaurant. Located conveniently across from Central Park, this residence is moments away from Lincoln Center and the Shops at Columbus Circle, including Whole Foods. The area is a culinary delight, home to some of the world's finest dining options like Marea, Jean-Georges, Bar Masa, Per Se, and Porter House Bar & Grill, making it an ideal location for those who appreciate the finer things in life.
- Type:
- Apartment
- Sq.Ft.:
- n/a
- Status:
- Active
- Beds:
- n/a
- Year built:
- 1961
- Baths:
- 1.00
- MLS#:
- OLRS-2056306
ADDITIONAL INFORMATION
RARE PRISTINE JUMBO STUDIO This oversized jumbo studio can go both ways: add a wall to convert it to a roomy one bedroom home, as many owners of this line have done (see the alternate floor plan); or leave it open, as the current owners have opted to do, to take advantage of a remarkably spacious lifestyle rarely afforded in a studio apartment -- and at a studio price. This home is in immaculate move-in condition, with a tastefully renovated quartz and stainless kitchen accented with Liebherr, Bosch and Samsung appliances, and a gorgeous new tiled bath with a stall shower. There is a separate dining area, and a beautiful and optimally functional Murphy bed unit with lighting and tons of storage to provide maximum flexibility. All windows face east, over a quiet garden area below, and with City views beyond. All of this is in a full service luxury building with 24 hour doorman/concierge service, all of the amenities and access to the private parks (with pickle ball and basketball courts, playgrounds, picnic tables and acres of greenery) that define the Lincoln Towers campus. Perfectly situated a block and a half from Lincoln Center, and a short walk to Central and Riverside Parks and the panoply of cultural, dining, entertainment and shopping options that animate the Upper West Side, this gem can be your fabulous home base or that special pied-a-terre you've been thinking about for so long.
$7,550,000
50 W 66th St Unit 4F New York, NY 10023
- Type:
- Apartment
- Sq.Ft.:
- 2,900
- Status:
- Active
- Beds:
- 3
- Year built:
- 2024
- Baths:
- 4.00
- MLS#:
- RPLU-33422637810
ADDITIONAL INFORMATION
50 West 66th Street, slated to be one of the tallest and most important residential buildings that will transform the Upper West Side and the New York City Skyline. Extell's newest tower will have 127 ultra-luxury homes ranging from two bedrooms to full floors. The building boasts 50,000 square feet of amenity space including both an indoor and outdoor pool, squash court, full sized basketball and pickleball court, state of the art fitness center, Sky Lounge for entertaining and Porte cochere entrance. House residence 4F is a gracious 2900 square foot, 3-bedroom 3.5 bath home. This South/West facing apartment can be shown by private appointment. Closings Commence 2024.
$2,980,000
2 Columbus Ave Unit 31C New York, NY 10023
- Type:
- Apartment
- Sq.Ft.:
- 1,447
- Status:
- Active
- Beds:
- 2
- Year built:
- 1999
- Baths:
- 3.00
- MLS#:
- RPLU-33422636374
ADDITIONAL INFORMATION
This stunning high-floor corner home in a full-service white-glove Upper West Side condo enjoys flooding light, plus beautiful views of Central Park, Downtown and the Hudson from triple exposures (east, south and west). The spacious 1,447 SF layout features 2 large bedrooms, each with an ensuite marble bath, as well as generous living space, a large kitchen with plentiful cabinets and a dishwasher, plus a powder room. Hardwood floors, abundant closets and a convenient in-home washer and dryer add to the allure of this luxurious home perched on the 31st floor of this ideally-located 41-story building. The excellent address between 59th and 60th Streets, just a block from Columbus Circle near Central Park, Lincoln Center, the subway, and some of the city's most distinguished buildings, make 2 Columbus Avenue an exclusive and exciting place to live. This upscale elevator residence offers a full-time doorman, concierge, live-in super, fitness room, bike room and a private storage unit is included. Please note that there is tenant in place so need advance notice for showing, photos were taken before current tenant moved in.
$6,495,000
51 W 71st St New York, NY 10023
- Type:
- Townhouse
- Sq.Ft.:
- 5,400
- Status:
- Active
- Beds:
- 8
- Year built:
- 1885
- Baths:
- 8.00
- MLS#:
- PRCH-7648875
ADDITIONAL INFORMATION
51 West 71st Street is an historic, 18'-wide, neo-Grec style brownstone designed by the architect John Sexton in 1886. The property will be delivered vacant and is currently configured as 5 units and features high ceilings, abundant natural light, and beautiful original architectural details. The three bedroom, three bath owner's duplex occupies the garden and parlor floors including the private and tranquil rear garden. The third and fourth floors each have a bright and expansive floor-through apartments, and on the top floor you'll find two additional units. This property is located a stone's throw from Central Park, on one of the most desirable townhouse blocks on the Upper West Side. Public transportation, the Museum of Natural History, and some of the best dining, schools and retail the City has to offer are also in close proximity.
- Type:
- Apartment
- Sq.Ft.:
- n/a
- Status:
- Active
- Beds:
- n/a
- Year built:
- 1926
- Baths:
- 1.00
- MLS#:
- COMP-136812887842478
ADDITIONAL INFORMATION
Enjoy prewar proportions and chic contemporary updates in this top-floor studio in a revered full-service co-op just inches from Central Park. This stylish and serene studio makes a warm welcome with sunny southern and eastern exposures, soaring beamed ceilings and hardwood floors. Enjoy plenty of room for sleeping and seating areas alongside open-sky views in the spacious living area. The adjacent open kitchen shines with white cabinetry, subway tile backsplashes and a Summit stainless steel stove. The breakfast bar is the perfect perch for casual meals or working from home. In the beautifully renovated windowed bathroom, you'll find a large tub/rain shower, a wide vanity with a trough sink and contemporary fixtures, all surrounded by exquisite floor-to-ceiling tile. Two large, extra-deep closets ensure storage will never be a concern in this exceptional uptown sanctuary. Designed by illustrious architect George F. Pelham in 1925, The Park Royal debuted as a luxury hotel with a grand Neo-Gothic brick and limestone façade and a dazzling entrance marquee. Converted to cooperative use in 1985, the building offers today's residents full-time doorman and concierge service, an elegant marble lobby, children's playroom, laundry, storage, a bike room and an on-site New York Sports Club. The low monthly maintenance charge includes electricity. Pets, subletting and 80 percent financing are permitted with board approval. From this outstanding mid-block location directly across from the revered Dakota, you're just minutes from Central Park's most beloved features, including Strawberry Fields, The Lake, Bow Bridge and Bethesda Terrace. The gardens and attractions of the American Museum of Natural History are just three blocks north, and this prime Upper West Side neighborhood is surrounded by the city's best gourmet stores, shopping, restaurants and Lincoln Center entertainment. Enjoy abundant transportation options, including B, C and 1/2/3 subway lines, excellent bus service and nearby CitiBike stations.
- Type:
- Apartment
- Sq.Ft.:
- n/a
- Status:
- Active
- Beds:
- n/a
- Year built:
- 1977
- Baths:
- 1.00
- MLS#:
- COMP-137041372461445
ADDITIONAL INFORMATION
YOU CAN SEE FOREVER Greenery, blue sky and an expansive cityscape frame this wonderful high floor studio in the Nevada Towers. Located at the crossroads of Lincoln Square and the UWS, this is an ideal first apartment or pied e terre if you desire close proximity to Central and Riverside Parks, easy transportation, endless retail and restaurants plus easy access to Lincoln Center and the Theater District. Flooded with morning light, this cheery apartment has a queen-sized Murphy bed which allows the space to function beautifully by day as a true living room with comfortable work and dining areas. The galley kitchen has plenty of storage and full-sized stainless appliances, including a dishwasher! The ceramic tiled bathroom is nicely removed from the main living space, separated by a hallway of closets for all your storage needs. Situated high above the city bustle in the Nevada Towers, a full-service Co-operative where residents enjoy a caring and attentive staff including a 24-hour doorman, porters, handymen and live-in resident manager. Other building amenities include central laundry, storage, bike room and a roof deck with staggering panoramic views of Manhattan, parks and the Hudson River. Pets are welcome! Enjoy the best of city living here in prime UWS near world-class entertainment, restaurants, shopping and transportation. Perfect location, affordable price…..what’s not to love?
$1,725,000
155 W 70th St Unit 10-C New York, NY 10023
- Type:
- Apartment
- Sq.Ft.:
- 924
- Status:
- Active
- Beds:
- 2
- Year built:
- 1989
- Baths:
- 2.00
- MLS#:
- OLRS-2042875
ADDITIONAL INFORMATION
Situated between Columbus and Broadway in the heart of vibrant Lincoln Square, this high floor, perfectly split 2 Bedroom 2 Bath home floods with light and open sky from south facing oversized windows. The large Kitchen with granite counters and new stainless steal appliances – large refrigerator, microwave, five burner range sits across from a defined dining area with custom recessed lighting and built-ins. A long and deep Living Room offers a great expanse for entertaining with a wall of oversized south windows. The Primary Suite offers an ensuite bath, ample storage from large custom fitted closets, with room for both your King size bed and a sitting area. The Second Bedroom has deep closet and room for a desk. The 2nd bath is conveniently just outside the Second Bedroom along with an additional linen and Laundry Closet. No expense spared with accent lighting, pocket shades, and every closet custom fitted. The home is complete with with three AC and Heating zones, pocket shades, and accent and drop lighting throughout. The Coronado is a full service luxury building offering a doorman, concierge, full-time resident manager and porter. Lincoln Square shopping, dining and entertainment right outside your door and a block to Central Park and the express subway stop! This is not to be missed.
$8,000,000
22 W 66th St Unit PH2526 New York, NY 10023
- Type:
- Apartment
- Sq.Ft.:
- 3,064
- Status:
- Active
- Beds:
- 4
- Year built:
- 1986
- Baths:
- 5.00
- MLS#:
- RPLU-1032522873675
ADDITIONAL INFORMATION
Luxury Sky Penthouse Overlooking Sheep Meadow Welcome to this gut-renovated sky penthouse occupying the top two floors of The Europa, a one-of-a-kind 4-bedroom, 4-bathroom duplex condo graced with prime Central Park views, three balconies, and an expansive private rooftop terrace. Natural light spills through oversized windows from sunrise to sunset. Smart home technology includes Sonos speaker integration, a Ring security system, Nest thermostats, Legrand Adorne smart lighting, and Cat6 wiring throughout. Additional features include custom closets, floating stairs, vented washer/dryer and designer light fixtures. Past a private elevator landing, the lower level of the home begins with an elegant entry gallery adorned with a coat closet and powder room. The gallery flows into a massive great room with a park-facing balcony and a 7-ft look-through gas-burning fireplace with a stone surround. The custom Leicht kitchen is equipped with a huge eat-in island, sleek Silestone countertops, a PITT countertop burner, and a suite of fully integrated appliances from Sub-Zero, Wolf, and Miele. The lower level also has a cozy den and three bedrooms. Two of the bedrooms have full en-suite bathrooms, and one of them has an attached Central Park and west side facing balcony. A tranquil primary suite occupies the upper level of the home. It has two walls of custom closets, park views, a balcony, a sunroom with a folding NanaWall, and a skylit en-suite bathroom with custom double vanities, an enclosed Toto toilet, a two-person walk-in rain shower, and a two-person freestanding soaking tub. The sunroom leads out onto a stunning terrace with multiple lounge areas and picturesque views of Central Park and the city skyline. The Europa is a full-service condominium nestled just off Central Park in prime Lincoln Square. It is moments from restaurants, bars, cafes, and shops, and it is close to Lincoln Center and Columbus Circle. Nearby attractions within Central Park include Tavern on the Green, Sheep Meadow, and The Mall. Accessible subway lines include the 1/A/C/B/D. Pets are welcome. Tenant occupied, please allow 48 hours notice to schedule a showing.
$5,950,000
1 Central Park W Unit 46D New York, NY 10023
- Type:
- Apartment
- Sq.Ft.:
- 2,115
- Status:
- Active
- Beds:
- 3
- Year built:
- 1996
- Baths:
- 4.00
- MLS#:
- PRCH-7585735
ADDITIONAL INFORMATION
Enjoy sweeping, spectacular Hudson River views from every room in this one-of-a-kind renovated three-bedroom, three-and-a-half bath residence situated on the 46th floor of 1 Central Park West. Upon entering this exquisite home, you are greeted into an expansive living area with spellbinding views of the river and beyond framed through floor-to-ceiling windows in the living room and dining area. Adjacent to the spacious dining room is the newly renovated, top-of-the-line chef’s kitchen outfitted with custom cabinetry, granite countertops, Carrara marble backsplash, porcelain tile flooring, a Wolf stove, Subzero refrigerator, and a Miele microwave/convection oven and dishwasher. There is also a washer/dryer and garbage disposal. The primary bedroom suite boasts floor-to-ceiling windows featuring breathtaking open city and Hudson River views. The suite has three closets,: a fully outfitted walk-in closet and two additional closets with copious closet space. The primary bath is outfitted with Calacatta gold marble countertops and Jacuzzi bathtub enclosure, custom-built drawers, and nickel hardware. The two additional bedrooms offer incredible open sunset views and all have en-suite baths that are a continuation of the superior design epitomized in the Primary. The second, spacious bedroom has an ensuite bathroom and plentiful closet space. The third additional bedroom with an ensuite bath has been converted into a professional media room with sound insulated ceiling, walls, floor and entry door. The extensive renovation includes restored and refinished hardwood floors, custom closets, and CAT5/CAT6 cable throughout. Digital Nest thermostats can be programmed remotely and automatically adjusts the temperature based on usage. Building amenities include 24-hour doorman and concierge, maid and laundry service, swimming pool, health club (including a sauna and steam shower), meeting room, library, business center, bicycle room, garage with valet parking, and room service from the famed Jean Georges restaurant located on the building’s lobby level. Near the Shops at Columbus Circle, Central Park, Lincoln Center, and Michelin-starred restaurants Per Se, Bar Masa and Marea.
$1,700,000
261 W 71st St Unit 1 New York, NY 10023
- Type:
- Apartment
- Sq.Ft.:
- n/a
- Status:
- Active
- Beds:
- 2
- Year built:
- 1920
- Baths:
- 3.00
- MLS#:
- COMP-132939033794846
ADDITIONAL INFORMATION
Unit #1 at 261 West 71st Street is a spacious 2 bedroom/2.5 bathroom duplex complete with two spectacular private outdoor spaces. The first level of this apartment has two large bedrooms with 2 full bathrooms. The primary bedroom is serene and quiet, facing the private yard, with an ensuite bathroom that has been recently renovated and access to the first outdoor space - a terrace overlooking the remarkable yard. The second bedroom is large and can fit any size bed with nightstands. It has its own full bathroom as well. The lower level features a newly renovated kitchen with stainless steel appliances, which opens to the large living room with a working fireplace and an exposed beam ceiling. There is a passthrough (which could be opened up completely) to the unique and charming solarium. The solarium is a versatile space with a glass ceiling allowing you to view the sky from inside whether you are enjoying a meal or relaxing on your sofa. There is even a half bathroom on this floor for when you are entertaining guests. The truly special aspect of this apartment is the large landscaped private yard. It is a rare treat to have such a beautiful outdoor space in a location as central as this. 261 West 71st Street has free laundry in the building. It is located in the heart of the upper west side near the 1,2,3 trains and Riverside Park. Trader Joe's, Zabar's, and Fairway are all conveniently nearby. There is a current assessment of 170.57 until November 2024.
$1,000,000
2 W 67th St Unit 10/11E New York, NY 10023
- Type:
- Apartment
- Sq.Ft.:
- n/a
- Status:
- Active
- Beds:
- 1
- Year built:
- 1918
- Baths:
- 1.00
- MLS#:
- COMP-132810111358384
ADDITIONAL INFORMATION
2 West 67th (also known as 70 Central Park West) was built in 1919 on this historic landmark block, West 67th Street. The building was originally designed as residences and studio spaces for artists and musicians. Come see this elegant high-floor corner one bedroom duplex home with sunny south and west exposures in this coveted Central Park West building. Your special opportunity to have a perfect Pied a Terre or primary home on Central Park! You are welcomed to this charming home into the foyer with a coat closet and an original staircase. The spacious living room features oversized south- and west-facing windows, wonderful built-ins, and a flexible layout with spaces for both a study and a reading/relaxing nook. The dining room also has a closet. Through French doors, the oversized chef's kitchen has up-to-date appliances, solid wood cabinets, and a floor-to-ceiling, west-facing sliding-door window that opens to a platform and views down 67th Street. Up the stairs, there is a landing with a second entry and additional closets. The generous, tranquil bedroom has a wall of closets, an ensuite full bath, built-in shelving, and a large west-facing window. Convenient to Lincoln Center and all the vibrancy of shops and restaurants on the Upper West Side, only 50 yards from one of the great green spaces of the world, Central Park, 2 West 67th Street is a white-glove coop with a 24-hour doorman/concierge, central laundry, common storage spaces and wired for Verizon FIOS. There is a lovely communal roof terrace overlooking the entirety of Central Park and New York skyline views. Pets, pied-a-terres, and part-time residences are permitted with board approval. 2% flip tax paid by buyer.
$14,750,000
1 Central Park W Unit 49/50C New York, NY 10023
- Type:
- Apartment
- Sq.Ft.:
- 4,266
- Status:
- Active
- Beds:
- 5
- Year built:
- 1960
- Baths:
- 5.00
- MLS#:
- OLRS-000130643
ADDITIONAL INFORMATION
PRICE ADJUSTMENT! Rare opportunity for loft living north of SoHo in one of the most coveted buildings in NYC! This is a unique opportunity to own the only duplex apartment at One Central Park West, one of New York City's most iconic buildings with stunning views! The building itself sits directly across the street from Central Park, the 4,266 square foot apartment features fabulous skyline and river views with unparalleled western sunsets. This home has been renovated with such style as to put you in mind of a downtown loft apartment! Polished concrete floors throughout, fabulous open floorplan, newly renovated kitchen, generous living and entertaining space complete with library and home cinema on the lower level with sleeping rooms on the upper level. One Central Park West residents enjoy hotel services of Trump International, which include a health club with pool and spa services, 24-hr room service from Jean Georges, maid service, valet service & parking, and a business center. Conveniently located directly across from Central Park, one block from Lincoln Center and Columbus Circle, 1 Central Park West offers the best New York City has to offer in the way of shopping, dining and entertainment. Residents enjoy an ultra elegant lobby, doorman, and concierge as well as beautifully renovated hallways that add an ambiance of elegance, sophistication, and polish to the building. Our world-class amenities include five-star hotel services - a health club with pool and spa services, business center, maid service, valet service, valet parking, and 24-hr room service from Jean-Georges.
$11,500,000
50 W 66th St Unit 10D New York, NY 10023
- Type:
- Apartment
- Sq.Ft.:
- 3,889
- Status:
- Active
- Beds:
- 5
- Year built:
- 2024
- Baths:
- 6.00
- MLS#:
- RPLU-33422481093
ADDITIONAL INFORMATION
50 West 66th Street, slated to be one of the tallest and most important residential buildings that will transform the Upper West Side and the New York City Skyline. Extell's newest tower will have 127 ultra-luxury homes ranging from two bedrooms to full floors. The building boasts 50,000 square feet of amenity space including both an indoor and outdoor pool, squash court, full sized basketball and pickleball court, state of the art fitness center, Sky Lounge for entertaining and Porte cochere entrance. House residence 10D is a gracious 3889 square foot, 5-bedroom 5.5 bath home. This South/East facing apartment can be shown by private appointment. Closings Commence 2024.
$4,600,000
50 W 66th St Unit 8G New York, NY 10023
- Type:
- Apartment
- Sq.Ft.:
- 1,665
- Status:
- Active
- Beds:
- 2
- Year built:
- 2024
- Baths:
- 3.00
- MLS#:
- RPLU-33422481051
ADDITIONAL INFORMATION
50 West 66th Street, slated to be one of the tallest and most important residential buildings that will transform the Upper West Side and the New York City Skyline. Extell's newest tower will have 127 ultra-luxury homes ranging from two bedrooms to full floors. The building boasts 50,000 square feet of amenity space including both an indoor and outdoor pool, squash court, full sized basketball and pickleball court, state of the art fitness center, Sky Lounge for entertaining and Porte cochere entrance. House residence 8G is a gracious 1665 square foot, 2-bedroom 2.5 bath home. This West facing apartment can be shown by private appointment. Closings Commence 2024.
- Type:
- Apartment
- Sq.Ft.:
- 700
- Status:
- Active
- Beds:
- 1
- Year built:
- 1925
- Baths:
- 1.00
- MLS#:
- RPLU-33422473897
ADDITIONAL INFORMATION
Do you Love Central Park? If so, then this Pre-War 1 bedroom apt with full-time doorman is for you! Imagine having Central Park in your backyard! Welcome to your beautiful new home at The Franconia Cooperative located between Central Park West and Columbus Avenue- It does not get any better than this! The kitchen and bathroom have been beautifully renovated. Primary bedroom can easily fit a Queen/King size bed and has 2 custom closets. The windowed bathroom features stone tile and a sliding glass door and fantastic light. Galley Kitchen features stainless steel appliances and handsome custom wood cabinets. The large living room can comfortably fit a large entertainment unit, 2 leather couches along with a dining room table. Pets are welcome. Live in Super too! This apt is very quiet. The building allows Co-purchasers/Guarantors/Gifting as well as Pied-a-Terres. 80% Financing Allowed. Classic Upper West Side location- Trader Joe's, Fairway, and Citarella are all within a few minutes of this building; as well as Riverside Park. Bonus: Electricity is included in the monthly maintenance.
$22,900,000
248 W 71st St Unit NA New York, NY 10023
- Type:
- Townhouse
- Sq.Ft.:
- 7,110
- Status:
- Active
- Beds:
- 6
- Year built:
- 1900
- Baths:
- 8.00
- MLS#:
- RPLU-33422469984
ADDITIONAL INFORMATION
Newly Constructed, this sanctuary was fully completed in 2022 and it is waiting for you! Bring your suitcase and own a piece of Manhattan nestled between iconic Central Park and Riverside Park only moments from Lincoln Center. Meticulously deconstructed down to original Brownstone facade, this remarkable Landmarked home has undergone an exquisite transformation over the past seven years, carefully executed by a master Artisan renowned for their commitment to quality and craftsmanship. This rare 20-foot-wide single-family townhouse provides brand new infostructure built to the standard of a European Passive House. This home showcases an array of distinct features that set it apart. Ascend the Guggenheim Museum-inspired staircase, painstakingly handmade, or effortlessly access any level via the high-speed walnut-clad elevator. Take in the views looking out through the rear facade which is composed entirely of triple-pane glass. Delight in the ambiance of five fireplaces, including two wood-burning and three gas options, each exuding warmth and charm. Indulge in the luxury of not one, but two Cesar Chef's Kitchens, each designed with its own dedicated dining space. Immerse yourself in opulence as you discover six generously appointed bedrooms, accompanied by seven full bathrooms and two half bathrooms, adorned with custom millwork and Fantini fixtures. Embrace the harmony of indoor-outdoor living with the Bamboo Garden or any of the seven private outdoor spaces, inviting you to connect with nature and relish moments of serenity amidst the vibrant cityscape. This is an unparalleled opportunity to own a residence that harmonizes timeless elegance with modern functionality, where every detail has been carefully considered and brought to life with unwavering commitment. Additional notable finishes include Riley Weight and Chain Triple-Pane Windows, Portuguese Limestone Floors, White Oak Rift Cut Floors, Forbes and Lomax Toggle Switches, Italian Porcelain Bathrooms, Canadian Timber Triple-Pane Curtain Wall, Gas Generator (located on the roof in the event of a city blackout) and much more. Cellar Full bathroom Two Miele washers and dryers Recreation room Elevator mechanical room A/V roomMechanical area Storage room Garden level Bluestone front garden First bedroom with en suite Walnut Cersar kitchen with Miele and Pitt appliances Powder room Walnut Banquette Sunken lounge with atrium and gas fireplace Bamboo garden with outdoor grill and Italian cabinetry Parlor Level White Oak Cesar Kitchen with Miele appliances, gas fireplace, and balcony Formal dining space Living room with wood burning fireplace and Juliette Balcony Third floor Second (Primary) bedroom with two white oak walk in closets and ensuite Library/ Third Bedroom with en suite, bay window seating, and wood burning fireplace Fourth floor Fourth Bedroom with white oak walk in closet, en suite bathroom, private terrace Fifth Bedroom with en suite Fifth floor Living space with private terrace Sixth bedroom with en suite and private terrace
$17,900,000
1 W 64th St Unit 11A New York, NY 10023
- Type:
- Apartment
- Sq.Ft.:
- n/a
- Status:
- Active
- Beds:
- 6
- Year built:
- 1910
- Baths:
- 5.00
- MLS#:
- COMP-130139826681764
ADDITIONAL INFORMATION
Stunning Pre-War Central Park West Residence with Unmatched Park Views and a Private Terrace Experience unparalleled luxury at Residence 11A of Harperley Hall, one of the most prestigious pre-war buildings on Central Park West. Originally designed as the personal residence of the building's architect, this exceptional home has been meticulously renovated and reimagined for modern living while preserving its period charm. Spanning approximately 5,600 square feet, this sprawling residence boasts expansive views of Central Park and beyond from its extraordinary 73-foot-long private terrace, offering an incomparable vantage point from which to appreciate the city's beauty. With 10-foot ceilings and 15 rooms, including 6 bedrooms, 4.5 bathrooms, a library, formal dining room, office, media room, sitting room, and home gym, this home offers unparalleled flexibility for living and entertaining. Every detail of this home has been thoughtfully considered, from the custom-made stained glass in the library to the hand-painted Japanese wallpaper in the hallways. Designed by Architects Fairfax & Sammons, the interiors have been expertly decorated by AD 100 designer Alex Papachristidis to emulate the Arts and Crafts period with a fresh, modern perspective. The warm and inviting atmosphere is further enhanced by wall upholstery and unique custom tiles in each of the six wood-burning fireplaces. Completed in 1910, Harperley Hall was designed by Henry W. Wilkinson. This 12-story, brown brick with a limestone base building has a beautiful T-shaped courtyard on West 64th Street with three entrances at the top of the T. An iron fence and manned gatehouse guard the courtyard. Building amenities include: a full-time doorman, common roof garden with views of Central Park, fitness center, bike room and laundry room. Personal storage and onsite parking are available at an additional fee (currently there is a waiting list). 41 Central Park West is conveniently located across from Central Park, one block from Lincoln Center, and close to The Shops at Columbus Circle, Whole Foods Market and fine restaurants including: Atlantic Grill, Bar Boulud, Masa, Per Se, Asiate, Marea, Jean-Georges, Robert, Tavern on the Green and many others. Don't miss this rare opportunity to experience elevated living on Central Park West. This is a co-exclusive listing with Douglas Elliman.
$8,999,000
235 W 71st St Unit PH New York, NY 10023
- Type:
- Apartment
- Sq.Ft.:
- 5,876
- Status:
- Active
- Beds:
- 5
- Year built:
- 1912
- Baths:
- 5.00
- MLS#:
- OLRS-0001533357
ADDITIONAL INFORMATION
Welcome to a majestic floor-through home within a charming brick-clad building. Featuring nearly 5,000 interior square feet, enjoy a spacious layout that encompasses five bedrooms and four-and-a-half bathrooms. No summer home is required with this magnificent penthouse—a true entertainer’s delight. The building lends turn-of-the-century charm, exquisite construction by renowned architect Mario Arbore and the convenience of all new mechanicals and interiors. This boutique full-service condominium is located in the heart of Manhattan’s Upper West Side, steps to a cultural mecca with landmarks including the Museum of Natural History, Lincoln Center, Central Park, markets and plenty of shops and eateries on Columbus and Amsterdam Avenue. Upon arrival, an elegant entry foyer and gallery lead to a 70-foot-wide great room with beautiful picture windows. Ten-foot ceilings soar overhead, and a gas fireplace adds a cozy ambiance. Southern exposure floods the expansive room with light, and the western exposure provides partial river views—the best of both worlds. Through pocket doors, find an enormous, custom-designed, eat-in chef’s kitchen with state-of-the-art appliances by Waterworks as well as northern exposures and an adjacent powder room for guests. Four large bedrooms each provide their own unique design details and three full bathrooms and ample closets along the bedroom wing add ease. The primary suite offers a windowed walk-in closet and a spa-like bathroom. Enjoy a media room with an ensuite bathroom that can also be used as a bedroom. The designer bathrooms are natural stone and marble with Waterworks fixtures and all windows are new Marvin wood double-pane windows, many of them tilt-n-turn. Heat and air conditioning is individually controlled for each room. Up a stairwell from the gallery entrance, a private paradise awaits—a 1,100-square-foot roof deck, complete with pristine landscaping, multiple lounging and dining options as well as magnificent open views. Building amenities include a full-time doorman, live-in super, a workout room and a dedicated private storage room. For those seeking extraordinary Upper West Side living, you’ve arrived.
- Type:
- Apartment
- Sq.Ft.:
- n/a
- Status:
- Active
- Beds:
- 3
- Year built:
- 1932
- Baths:
- 3.00
- MLS#:
- RPLU-63222403197
ADDITIONAL INFORMATION
Now $5,995,000 BROKERS OPEN HOUSE TOUR 5/21, FROM 12pm- 1:30pm, WITH 101 CPW APTS. # 11A and 16/17A The Majestic at 115 Central Park West is well known for its distinctive excellence. It offers sweeping views of Central Park and its Art Deco style is a classic on CPW. Apartment 4E enjoys a treetops view which brings Central Park into this extensively renovated home that is truly move-in ready. The semi-private landing opens to an elegant 29' sunken living room that faces the Park and is one of three large rooms that directly face the Park; it is perfect for entertaining. The Library and the Primary Suite are the other two rooms that enjoy the direct Central Park views. Immediately off the gallery is a beautiful powder room with a full sized shower. The dining room is stunning and comfortably seats 12+ and the custom cabinetry is both decorative and functional, providing storage along with two sub-zero refrigerator drawers. The primary suite is both elegant and calming. The marble bathroom is the length of the bedroom and can be accessed thru two doors. The natural light from the window is perfect for the deluxe vanity setting. There is a soaking tub, a shower, and a double sink. The 23' x 13'6" bedroom room has an extensive set of closets and fabulous views. The current Library was originally a bedroom, and is Park facing. The handsome wood cabinetry was custom designed; a cozy room, with plenty of seating. The third bedroom also has an en-suite bath, a large walk-in closet and another sizeable closet. The extensive renovation included creating a large windowed Chef's kitchen and home office with abundant storage. The stainless appliances include a Viking cooktop, Viking double convection ovens, Subzero, and Miele dishwasher; the full sized W/D is enclosed as is the large pantry. There is a separate AC zone in this combined area. The rest of the apartment has thru the wall HVAC. The Majestic at 115 Central Park West is one of the few buildings on CPW that is known by its name. The Co-op permits 50% financing and a pied-a-terre is allowed. There is a 2% flip tax. The building amenities include a state-of-the-art gym on the first floor, children's playroom, bike storage, rooftop solarium and private gardens. The building provides exceptional full service with its extensive staff and live-in Resident Manager. Please call for an appointment, you will enjoy seeing this home. Welcome Spring and the trees blooming from the direct Central Park views in three major rooms - incredible !
- Type:
- Apartment
- Sq.Ft.:
- n/a
- Status:
- Active
- Beds:
- 1
- Year built:
- 1972
- Baths:
- 1.00
- MLS#:
- RPLU-21922374630
ADDITIONAL INFORMATION
Bright and airy one bedroom with private outdoor space! This 27-foot long living/dining room extending out onto your balcony will make for a perfect home. The eastern exposure windows look out over the crossroads of Broadway and Amsterdam bathing the room in light throughout the day. The generously sized balcony offers sweeping views along the Avenues. The east facing bedroom easily fits a queen-sized bed and provides two closets with an en-suite bathroom. The kitchen has full sized appliances including a dishwasher; a washer/dryer can be installed with board approval. Newly refurbished hardwood floors and HVAC units in the living room and bedroom complete this home's features. One Sherman Square is a well-run, full-service cooperative offering many amenities, including a roof deck, landscaped private garden, fully equipped gym, 24-hour doorman, concierge, laundry room; a car owner's dream with an attached parking garage north of the new congestion zone, and private circular driveway for easy drop-off/pick-up and deliveries. The building also has a bulk-rate discount available to residents who subscribe to Spectrum. This is well located in the Upper West Side, with easy access to Central Park, Riverside Park, Lincoln Center, shopping (Trader Joe's, Fairway, Citarella), great dining options, and lots of public transportation (next to the 1/2/3 trains and a Citi Bike station, and near the local B/C trains). A flip tax of three times the monthly maintenance is paid by the buyer at closing.
$15,500,000
2150 Broadway Unit PENTHOUS New York, NY 10023
- Type:
- Apartment
- Sq.Ft.:
- 4,105
- Status:
- Active
- Beds:
- 5
- Year built:
- 2011
- Baths:
- 5.00
- MLS#:
- RPLU-5122396795
ADDITIONAL INFORMATION
Elegance-Luxury-Grandeur, this well-appointed and sophisticated Penthouse offers five bedrooms with four-and-one-half bathrooms spanning over 4,100 SF and includes a 2,250 SF landscaped private roof deck. Upon entry you are welcomed with oversized windows offering a picturesque view of Central park, Fifth Avenue and the iconic Manhattan skyline. Enjoy modern living at its finest; with a grand sense of scale in the living and dining rooms with 10' ceilings, making it ideal for entertaining or spending a quiet evening reading at home by the fire. Dine all day in the custom designed eat-in-kitchen that will suit any discerning buyer. The primary suite with unobstructed North and West views of the Hudson River is accentuated by a dramatic curved Juliet balcony. The suite is complete with two walk-in closets and a rare picture windowed five-fixture bathroom which has a large soaking tub to enjoy sunsets. Adjacent to the primary suite is a guest bedroom with en-suite bath. Currently used as a home office, the space has beautiful custom built-ins and Murphy bed. Down the corridor is a separate sleeping wing with three bedrooms, two full bathrooms, and a large laundry room. No summer home required with your private landscaped roof deck featuring a custom kitchen and bar outfitted with Kalamazoo appliances. Perfect for entertaining with two points of access, you will only need to choose your favorite angle or view, offering multiple lounging and dining options. The Laureate exemplifies understated luxury and service. A collaboration between Deborah Berke Partners and SLCE architects, provides a twenty first century version of Pre-war living with its Beaux arts design seen in the gracious layouts and Juliet balconies. Located in the heart of Manhattan's Upper West Side, on the corner of 76th Street and Broadway, conveniently near Museum of Natural History, Lincoln Center, and premiere restaurants, retail, and transportation. This luxury 20-story condominium is infused with all contemporary finishes and modern amenities including 24-hour concierge/doorman, fitness center, playroom, common area terraces, music room, pet spa, bike room, and parking garage. Showings by Appointment Only.
- Type:
- Apartment
- Sq.Ft.:
- 780
- Status:
- Active
- Beds:
- 1
- Year built:
- 1969
- Baths:
- 1.00
- MLS#:
- OLRS-2028184
ADDITIONAL INFORMATION
ESTATE SALE (BRING OFFERS) OPPORTUNITY AT 10 West 66th Street. A great opportunity awaits the next homebuyer with a designer mindset at this Full Service, Upper West Side, Luxury Cooperative next to Central Park. This 19th floor, one bedroom, one bath home features an oversized Living Room, a separate Dining Area and a large bedroom all with open north facing views. Have everything you want at the right price. (photos are virtually staged) The Park 10 is located between Central Park and Columbus Avenue, just a stone's throw to Lincoln Center. It is a full service co-op with a full time doorman & concierge. Pied a terres are permitted. The amenities include a fitness center, multi-purpose room, playroom, landscaped roof deck, storage room & bike room, garage and on site management office. Experience the best of Lincoln Square including fine dining, shopping and performing arts.
$85,000,000
48 W 69th St New York, NY 10023
- Type:
- Townhouse
- Sq.Ft.:
- 19,600
- Status:
- Active
- Beds:
- 5
- Baths:
- 10.00
- MLS#:
- COMP-154286751079542
ADDITIONAL INFORMATION
A property without equal: the most significant single-family townhouse ever offered for sale on the Upper West Side. Just off of Central Park, 48-50 West 69th Street is a residence that evokes a kind of scale, drama, and attention to detail not found since the Gilded Age, when palatial homes lined the neighborhood’s avenues and preceded today’s apartment buildings. Years of careful planning by Fradkin & McAlpin Architects and MDesign London has resulted in a truly extraordinary home spanning 41.5 feet wide and 19,600 square feet of interior space, with multiple oversized outdoor entertaining areas throughout. A post-tensioned limestone floating staircase is the architectural through-line that connects all eight levels and leads you to the home’s innumerable features. The parlor level boasts a 38-foot wide, double height living room with 24-foot ceilings and dual opposing wood-burning fireplaces, as well as a window-wrapped dining room with double-height sitting area and skylight. The garden level is anchored by an incredible indoor/outdoor health and wellness space including a 55-foot indoor lap pool, jacuzzi, fitness center and yoga space, all wrapped in full-height sliding glass walls which open to the tranquil south-facing garden, making a truly one-of-a-kind experience. The full floor primary suite measures over 2,000 square feet with a wood burning fireplace, dual baths and dressing rooms, private study, and an expansive south-facing terrace off the bed chamber. The residence’s penthouse lounge is the sun-flooded jewel box atop the home, with a wraparound terrace boasting southern views onto Billionaire’s Row, an oversized wet bar, and an immense skylight. Multiple guest bedroom suites, staff space and ample amenity spaces are all serviced by a high-speed commercial-grade elevator. Rarely have homes of this prominence been created, and even fewer have ever become available for sale. 48-50 West 69th Street stands as the modern-day epitome of the city’s grandest historic residences, ushering in a new chapter in the story of the neighborhood’s single-family properties for one discerning purchaser.
$4,650,000
25 Central Park W Unit 5N New York, NY 10023
- Type:
- Apartment
- Sq.Ft.:
- 2,010
- Status:
- Active
- Beds:
- 3
- Year built:
- 1932
- Baths:
- 3.00
- MLS#:
- RPLU-5122318432
ADDITIONAL INFORMATION
GRAND CLASSIC SIX on Central Park West Gorgeous 2/3 bedroom grand classic six featuring direct Central Park above the tree-top views. This exceptional apartment is one of the few prewar condominiums on CPW of this size available. It has been extremely well-maintained by its present long-term owner and is in excellent condition which includes original plaster moldings, plaster walls and Brazilian walnut floors (one of the building's signatures). Ceiling heights vary but average 9.5 feet. An entry foyer opens into a spacious entrance gallery with separate powder room and closet; to the left of the entrance gallery is the 26 x 14 foot step-down living room with a sweeping view, at the perfect level, of Central Park. The room accommodates a baby grand piano, separate seating area with a bay window allowing East, North and South views, and the Central Park South iconic skyline. The primary bedroom is very large and has direct Park views, measuring approximately 32 feet in length which includes a dressing area and en-suite bath featuring a large tub and stall shower plus two large closets. The West facing second bedroom also hosts an en-suite windowed bathroom and two large closets and is currently used as a den/library. The grand dining room is 20 x 12 feet which has a large window facing West over the building's recently renovated central courtyard. Adjacent to the dining room is 21 x 7 windowed kitchen with washer/dryer, plus a separate entrance. Even more: there's a third bedroom/home office/nursery with an adjacent 1/2 bath. Electricity and gas are included in the common charges, as are (for an additional fee) cable TV and Wi-Fi. The Century is an Art Deco building with landmark status and a superior full-service condominium built in the early 1930s with an elegant lobby, landscaped courtyard & three full-service entrances. The building is smoke free and pet friendly. It's a prime Manhattan location across from Central Park, a block from Lincoln Center and convenient and easily accessible to Columbus Circle, a Whole Foods Market, The Museum of Arts and Design & multiple public transportation options brings NYC life to its fullest.
IDX information is provided exclusively for consumers’ personal, non-commercial use, that it may not be used for any purpose other than to identify prospective properties consumers may be interested in purchasing, and that the data is deemed reliable but is not guaranteed accurate by the MLS. Per New York legal requirement, click here for the Standard Operating Procedures. Copyright 2024 Real Estate Board of New York. All rights reserved.
New York Real Estate
The median home value in New York, NY is $1,448,475. This is higher than the county median home value of $1,296,700. The national median home value is $219,700. The average price of homes sold in New York, NY is $1,448,475. Approximately 27.55% of New York homes are owned, compared to 53.11% rented, while 19.33% are vacant. New York real estate listings include condos, townhomes, and single family homes for sale. Commercial properties are also available. If you see a property you’re interested in, contact a New York real estate agent to arrange a tour today!
New York, New York 10023 has a population of 219,603. New York 10023 is more family-centric than the surrounding county with 37.34% of the households containing married families with children. The county average for households married with children is 25.5%.
The median household income in New York, New York 10023 is $117,378. The median household income for the surrounding county is $79,781 compared to the national median of $57,652. The median age of people living in New York 10023 is 40.7 years.
New York Weather
The average high temperature in July is 84.1 degrees, with an average low temperature in January of 26.9 degrees. The average rainfall is approximately 47.4 inches per year, with 25.8 inches of snow per year.

