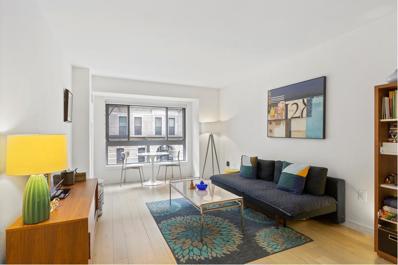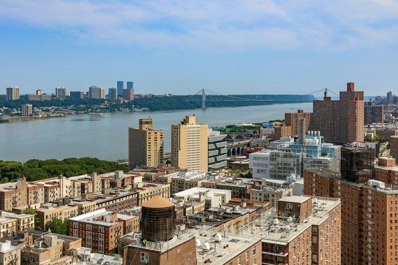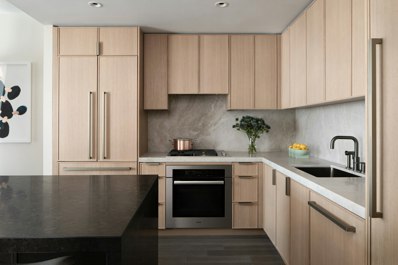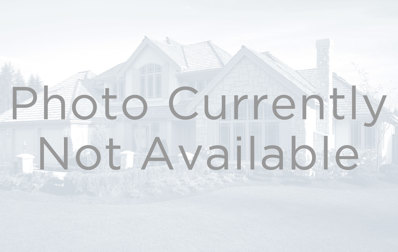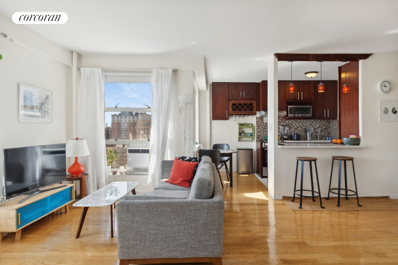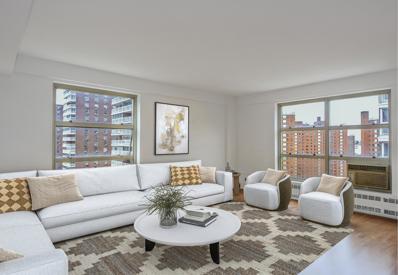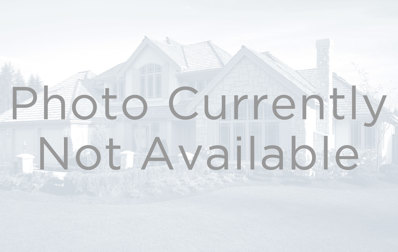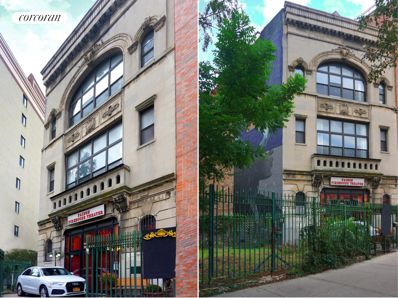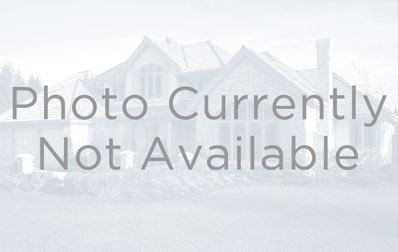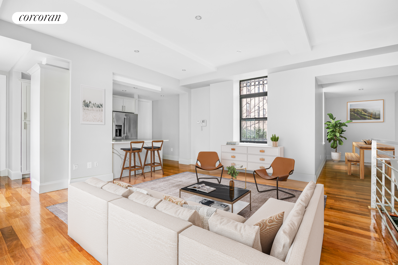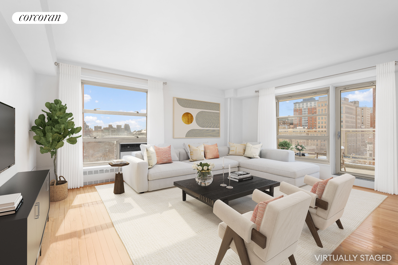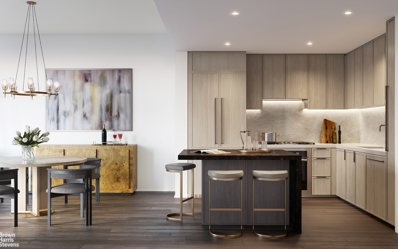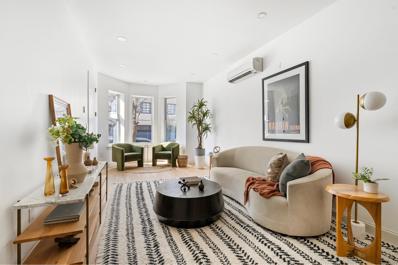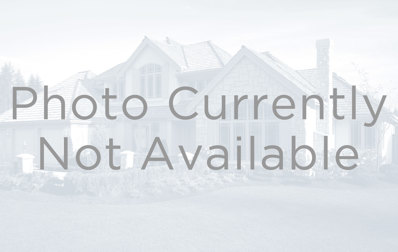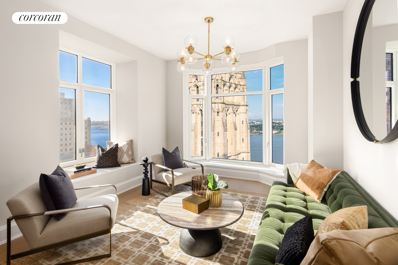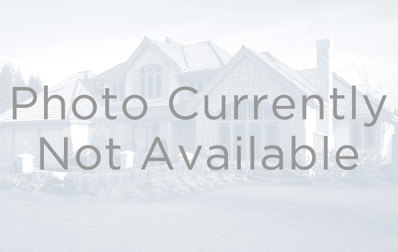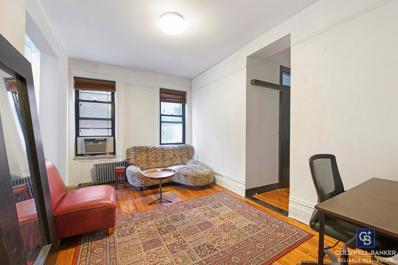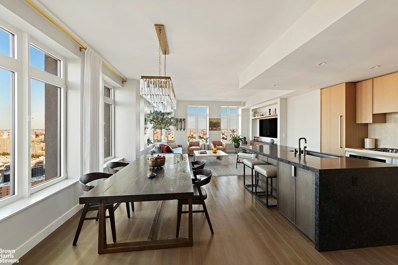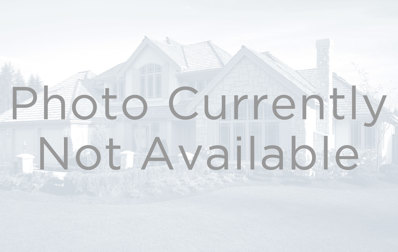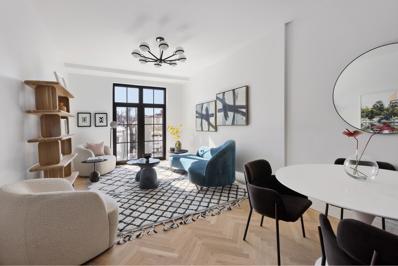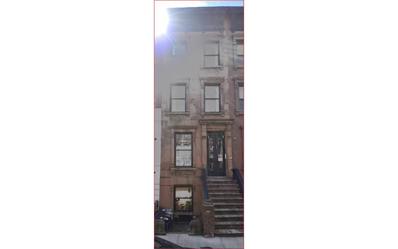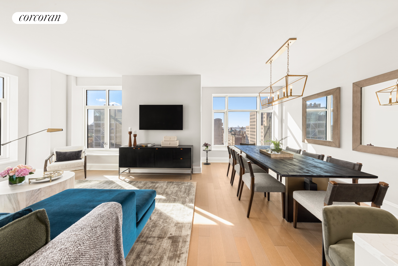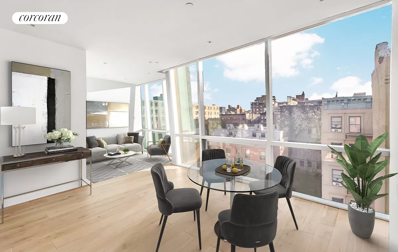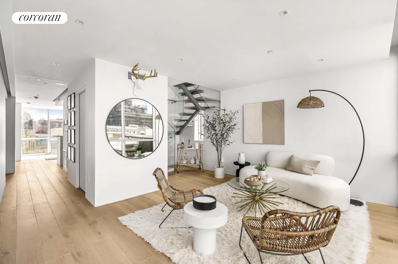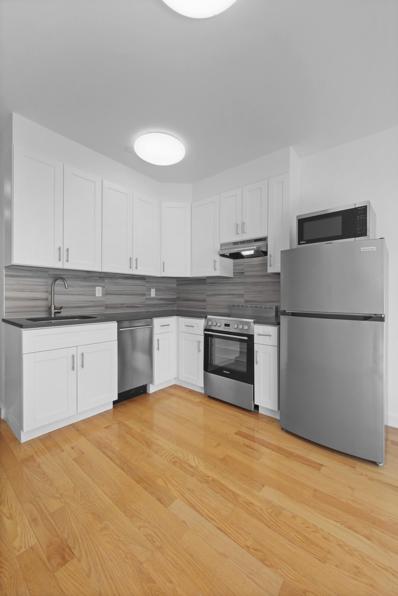New York NY Homes for Sale
ADDITIONAL INFORMATION
Wonderful investment w/tenant in place and Tax abatement till 2041 or can be delivered vacant! Stunning, spacious and tastefully designed one bedroom at the Aurum condominium! Bathed in sunlight this south facing unit has a large living room, and open kitchen. Cooks kitchen features double door LG refrigerator, a complete Electrolux Series stainless steel package with preferred range, microwave & dishwasher as well under the cabinet LED lighting, backsplash of Daltile white glass tile and a breakfast bar with quartz counter-top. Gorgeous white oak, wide plank wood floors throughout. Custom up/down window treatments that let the sun in while maintaining privacy included with sale. The large bedroom can easily accommodate a queen size bed , other furniture and has a large custom closet. The bathroom is outfitted with Sand Natural glazed porcelain tile, Kohler soaking tub, Kohler commode and Satin Nickel Danze fixtures. Enjoy central heat and AC, and a fully vented washer dryer tucked away in the hallway closet, along with plenty of closet space. The Aurum Condominium residents enjoy a 24 Hour Attended Lobby, lounge with kitchen for entertaining, a fitness center, landscaped roof decks with outdoor grills, and bicycle storage. Near all major transit lines (2, 3, A, B, C, & D trains) providing for an easy commute to midtown, and a number of restaurants as well as a Whole Foods are within walking distance. showings require 24hr notice or at scheduled open houses.
$2,550,000
543 W 122nd St Unit 29B New York, NY 10027
- Type:
- Apartment
- Sq.Ft.:
- 1,460
- Status:
- Active
- Beds:
- 2
- Year built:
- 2020
- Baths:
- 3.00
- MLS#:
- RPLU-756519383483
ADDITIONAL INFORMATION
Come see our newly opened amenities. Parking available for purchase. Immediate closings. Please contact the sales team to schedule an in-person appointment or guided virtual tour. All showings are held at the onsite Sales Office located at 543 West 122nd St, NY, NY 10027. Our largest 2 BR / 2.5 BTH with amazing views of the Hudson River and GW Bridge. This 1,460 sf thoughtfully laid out two bedroom has a grand entrance foyer leading to gracious NE corner living/dining area with a beautiful chef's kitchen. Both spacious bedrooms enjoy en-suite baths with a window in the second bath and a separate shower and double vanity in the master bath. Vandewater's interior design speaks to an old school design approach and showcases the beauty of the materials in a new and thoughtful way - oversized, high performance casement windows, tall ceilings, and European white oak floors. Elegant kitchens offer honed Perla Venata kitchen counters, chef caliber Miele appliances and custom, craftsman inspired oak cabinetry with pewter hardware. Master bathrooms are outfitted with honed Windsor Cream marble, soaking tub, large shower with frameless glass enclosure, pewter fixtures, and custom oak and travertine vanities. All units have the latest hvac technology from Climatemaster, laundry equipment from Whirlpool or GE, and recessed LED lighting. All residences have remarkable light, garden views and dramatic city vistas from the top third of the building. Preserved views in every direction allow for virtually no obstructions past the 20th floor, providing views of the George Washington Bridge, Hudson River, Central Park, downtown Manhattan and beyond. Select residences have outdoor terraces. Designed by renowned architectural firm, Incorporated Architecture and Design, Vandewater is the first residential condominium of its kind on Manhattan's Upper West Side. Set within the academic hub of Morningside Heights and perched at the crest of 122nd St, the 33 story tower rises boldly to add to the rich architectural context of the neighborhood. Inspired by the historic gothic architecture nearby, Incorporated's design showcases a modern interpretation of age old design techniques and details. Elegant gardens designed by Michael Van Valkenburg Associates stretch the length of the site and compliment the architecture to provide a private oasis. With 24,000 square feet of indoor and outdoor amenities across 3 floors, residents can enjoy a full suite of activities including an outdoor dining area with grilling stations, double height Lobby with dedicated concierge and 24 hour front desk, Salon with fireplace, Great Room with full catering kitchen, dining room and living room, Children's Playroom, Club Room with large viewing screen, Practice Room, Teen Room, Study Rooms, state of the art Fitness Center, 70' long heated Pool, Private Sauna, Yoga Room, Pet Spa, private storage and on-site parking. Please contact the Vandewater Sales Gallery for current availability, 212-486-3956. Learn more at www.thevandewater.com. The complete offering terms are available in an offering plan from the sponsor. File No CD170232. Real Estate Taxes are projected based upon inclusion of the 17.5% NYC Condominium Abatement, to go in effect on January 1, 2025.
$1,225,000
543 W 122nd St Unit 8B New York, NY 10027
- Type:
- Apartment
- Sq.Ft.:
- 831
- Status:
- Active
- Beds:
- 1
- Year built:
- 2020
- Baths:
- 1.00
- MLS#:
- RPLU-756519357839
ADDITIONAL INFORMATION
Come see our newly opened amenities. Parking available for purchase. Immediate closings. Please contact the sales team to schedule an in-person appointment or guided virtual tour. All showings are held at the onsite Sales Office located at 543 West 122nd St, NY, NY 10027. Gracious 1BR facing north with garden views. Vandewater's interior design speaks to an old school design approach and showcases the beauty of the materials in a new and thoughtful way - oversized, high performance casement windows, tall ceilings, and European white oak floors. Elegant kitchens offer honed Perla Venata kitchen counters, chef caliber Miele appliances and custom, craftsman inspired oak cabinetry with pewter hardware. Master bathrooms are outfitted with honed Windsor Cream marble, soaking tub, large shower with frameless glass enclosure, pewter fixtures, and custom oak and travertine vanities. All units have the latest hvac technology from Climatemaster, laundry equipment from Whirlpool or GE, and recessed LED lighting. All residences have remarkable light, garden views and dramatic city vistas from the top third of the building. Preserved views in every direction allow for virtually no obstructions past the 20th floor, providing views of the George Washington Bridge, Hudson River, Central Park, downtown Manhattan and beyond. Select residences have outdoor terraces. Designed by renowned architectural firm, Incorporated Architecture and Design, Vandewater is the first residential condominium of its kind on Manhattan's Upper West Side. Set within the academic hub of Morningside Heights and perched at the crest of 122nd St, the 33 story tower rises boldly to add to the rich architectural context of the neighborhood. Inspired by the historic gothic architecture nearby, Incorporated's design showcases a modern interpretation of age old design techniques and details. Elegant gardens designed by Michael Van Valkenburg Associates stretch the length of the site and compliment the architecture to provide a private oasis. With 24,000 square feet of indoor and outdoor amenities across 3 floors, residents can enjoy a full suite of activities including an outdoor dining area with grilling stations, double height Lobby with dedicated concierge and 24 hour front desk, Salon with fireplace, Great Room with full catering kitchen, dining room and living room, Children's Playroom, Club Room with large viewing screen, Practice Room, Teen Room, Study Rooms, state of the art Fitness Center, 70' long heated Pool, Private Sauna, Yoga Room, Pet Spa, private storage and on-site parking. Please contact the Vandewater Sales Gallery for current availability, 212-486-3956. Learn more at www.thevandewater.com. The complete offering terms are available in an offering plan from the sponsor. File No CD170232. Real Estate Taxes are projected based upon inclusion of the 17.5% NYC Condominium Abatement, to go in effect on January 1, 2025.
$1,650,000
491 Manhattan Ave New York, NY 10027
- Type:
- Townhouse
- Sq.Ft.:
- 2,520
- Status:
- Active
- Beds:
- 4
- Year built:
- 1900
- Baths:
- 6.00
- MLS#:
- COMP-154534009726133
ADDITIONAL INFORMATION
491 Manhattan Avenue is a 3 story apartment building located on a tree-lined street in South Harlem. This fully occupied six family consists of four large studios and two one bedrooms all with exposed brick. Apt 1 is a large one bedroom on the parlor level with extra high ceilings, exposed brick, a loft area for storage and has beautiful detailed woodwork throughout. The Garden apartment is a one bedroom with its own separate entrance and electric meter along with a private backyard. Floors 2 and 3 are made up of 2 studios on each floor. One facing the front of the building and the other facing the rear. In addition there is a full basement with great storage where laundry can be added. Just steps away from Morningside Park, great restaurants, and only 5 blocks from the 125th Street Subway Station (A, C, B, D trains).
- Type:
- Apartment
- Sq.Ft.:
- 500
- Status:
- Active
- Beds:
- n/a
- Year built:
- 1957
- Baths:
- 1.00
- MLS#:
- RPLU-33422937359
ADDITIONAL INFORMATION
Gorgeous Renovation! Stunning open city views. This Sun flooded renovated jumbo studio in Morningside Gardens has floor to ceiling windows which allow unobstructed high floor vistas to the east and south, affording light all day. This beautiful home has a built-in murphy bed system with lighting and storage. There is a windowed open renovated kitchen with quartz countertops and breakfast bar, and stainless appliances. There is new flooring throughout and a renovated bathroom with marble tiles. There are abundant closets (5 of them), including a whole wall of custom closets. Morningside Gardens is a cooperative complex conveniently located in Morningside Heights featuring beautifully landscaped grounds with seating areas, on-site parking and bike storage. Close proximity to Morningside, Riverside and Sakura Parks, Columbia University, Barnard College, The Manhattan School of Music, St. John the Divine and Riverside Cathedrals, many diverse cuisine options, grocery shopping and multiple transportation lines including the 1, ABCD subways, and the M60, Bx15, M11, M104, M4 busses.
- Type:
- Apartment
- Sq.Ft.:
- 950
- Status:
- Active
- Beds:
- 2
- Year built:
- 1956
- Baths:
- 1.00
- MLS#:
- RPLU-5122942788
ADDITIONAL INFORMATION
Run, Run, Run - to This Great Apt with Wonderful Garden & Sky Views! Morningside Gardens @ 123rd & LaSalle St (124th St) Btw Amst & Bway. Live in the Heart of both Columbia's South & the New North Campus on 125th. Easy to show, Call for a Private Showing Anytime. Apt Virtually Staged. Charming & Spacious 2 BR, 1 Bath (950 SF Approx), quiet corner apt & ready for your personal touch. Currently in good original condition, this unit offers you several possibilities, the opportunity to create an open & expansive windowed eat-in-kitchen (Alternate Kitchen Pictures), you can have it your way. Tons of closets (8 in total) completes this apt. Listen to the birds & Riverside Church bells with a pleasant morning coffee. Enjoy open super sunny Garden views & enchanting evening sky views from oversized windows facing West & North. Make This Great Apt Your New Home! Morningside Gardens has completed a full complex overhaul to upgrade the connecting walkways, signage, parking facilities, playground, picnic & sitting areas, gardens, plantings & ornamental trees. This well-kept financially stable pro-active Community Complex of six (6) Buildings on eight (8) acres of beautifully landscaped flowering gardens & planting including fig & apple trees. Residents benefit from amazing amenities including a state-of-the-art gym, children's indoor playrooms, outdoor playground & day care, "Tweens" activity room w/ pool table, air hockey & table-tennis; numerous clubs & workshops, ceramic's, woodworking, photography, computer, etc., theater & meeting rooms, laundry, storage, parking garage, pet friendly, 24/7 security & easy Board process. Sorry, No Pied-A-Terre's, Guarantors or Co-Purchasing, Gifting is OK & Must be Primary Residence. Surrounded by great restaurants & around the corner from the Hot Spots & Night Life of Morningside Heights, Columbia & Central Harlem, more stellar restaurants & nightlife, great shopping, health clubs, movie theaters, Morningside Park Farmers Market & Whole Foods. Enjoy Life, you CAN have it ALL! Walking distance to Columbia, Barnard, Teachers College, Manhattan School of Music, Jewish & Union Theological Seminaries, Riverside Church, Grant's Tomb, St-Luke's Hospital, Riverside, Sakura, Morningside, Hudson River Parks & Harlem River Piers, great running & bike paths, tennis courts and so much more. Conveniently near Bus & Subway transportation, steps away from the 1/2/3/A/B/C/D trains & M4, M11, M60, M100, M101, M104 & BX15 buses. Learn all about Columbia Manhattanville North Campus Expansion. www.manhattanville.columbia.edu
- Type:
- Apartment
- Sq.Ft.:
- 790
- Status:
- Active
- Beds:
- 1
- Year built:
- 1899
- Baths:
- 1.00
- MLS#:
- COMP-154391678005500
ADDITIONAL INFORMATION
Step into The Sandstone, a dazzling brownstone condo building where history meets luxury. The Sandstone pays homage to the natural stone that gave this 19th century townhouse its distinctive and elegant appearance. Inside, you’ll find spacious renovated homes that offer all the comforts and amenities of modern living. White oak hardwood floors in every unit Stainless steel appliances in the kitchen including dishwasher, microwave Bosch Washer/dryer in unit Elevator opens up into your home Large windows that let in plenty of natural light Rooftop deck with amazing views of the neighborhood Small Fitness center for your convenience Storage space available for purchase This is your chance to own a fabulous one-bedroom condo in one of the coolest and most historic neighborhoods in NYC. This condo has everything you need to enjoy the city life without compromising quality, comfort and convenience. About the Neighborhood You’ll never run out of things to do in Harlem, where you can catch a show at the legendary Apollo Theater, explore the art and culture at the Studio Museum, or shop and eat your way through 125th Street and Lenox Avenue. When you need to get around, you’ll have plenty of subway options nearby easy access to public transportation, with the 2, 3, A, B, C, and D trains nearby. Whether you’re looking for entertainment, education, or inspiration, you’ll find it all in Harlem. Don’t miss this opportunity to own a piece of this dynamic and diverse community. Schedule a viewing today and see for yourself why this condo is the perfect place to call home. Please note photos are of the model unit and representative of units available
$9,000,000
46 Hancock Pl New York, NY 10027
- Type:
- Mixed Use
- Sq.Ft.:
- 2,349
- Status:
- Active
- Beds:
- 4
- Baths:
- 7.00
- MLS#:
- RPLU-33422940489
ADDITIONAL INFORMATION
Nestled at the heart of Central Harlem, the unique opportunity to acquire both 4 Hancock Place, a vacant lot, and the iconic Faison Firehouse at 6 Hancock Place awaits discerning investors, developers, and visionaries alike. Originally constructed in 1909 to house Hook and Ladder Company 40, the Faison Firehouse stands as a four-story architectural gem designed by renowned architect Howard E. Constable. Its ornamental limestone facade, complemented by bay windows, exudes historic charm and character. Transformed over time, the firehouse now offers a range of amenities, including a 130-seat community theater, a dance studio, and a grand personal residence featuring a stunning sanctuary room adorned with stained glass installations. Not to mention, the property boasts a private roof deck offering breathtaking views of the city skyline. Enclosed by a distinctive high wrought-iron fence and featuring a rare curb-cut garage, this property offers unparalleled privacy and exclusivity. Adjacent to the firehouse lies 4 Hancock Place, an empty lot brimming with potential for further development. Together, these properties present a compelling investment opportunity, with additional air rights and buildable space available. Whether envisioning a bespoke work/live space, a private residence, or an exceptional entertainment venue, the combined parcels offer endless possibilities for creating something truly extraordinary in one of Central Harlem's most coveted locations. Strategically positioned southwest of the intersection of 125th Street and Saint Nicholas Avenue, and in close proximity to Columbia University, Morningside Park, the Apollo Theater, and an array of renowned restaurants and shopping destinations, this location offers both convenience and accessibility. Don't miss this chance to be part of the transformative journey of 4 and 6 Hancock Place-an opportunity to shape the future landscape
- Type:
- Apartment
- Sq.Ft.:
- 1,018
- Status:
- Active
- Beds:
- 2
- Year built:
- 1910
- Baths:
- 2.00
- MLS#:
- COMP-154492075685453
ADDITIONAL INFORMATION
Welcome to this stunning condo at 159 W 126th St, Manhattan, NY. This beautifully renovated 2-bedroom, 2-bathroom home offers a total of 4 rooms and spans 1018 square feet. Upon entering, you'll be captivated by the architectural elements, including exposed brick, adding character and charm to large south facing living room. The condo boasts both northern and southern exposures, flooding the unit with natural light throughout the day. The hardwood floors add warmth and elegance to the interior, creating a welcoming ambiance. The open kitchen is equipped with a Bertazzoni Range, Bosch dishwasher, and Fisher Paykel refrigerator. Step outside to your balcony, a serene retreat to enjoy your morning coffee or evening relaxation. Additionally, the building features common outdoor spaces, including a roof deck, providing ample opportunities for outdoor enjoyment. For added convenience and security, the unit is equipped with a voice intercom system, ensuring peace of mind for residents. Located in the heart of Manhattan, this condo offers the perfect blend of modern living and urban convenience. Don't miss the opportunity to make this sophisticated condo your new home. Schedule a viewing today and experience the best of city living at 159 W 126th St. Taxes advertised include condo coop abatement. Tenant in place - showings done by appointment only
- Type:
- Duplex
- Sq.Ft.:
- 1,436
- Status:
- Active
- Beds:
- 1
- Year built:
- 1923
- Baths:
- 2.00
- MLS#:
- RPLU-33422905741
ADDITIONAL INFORMATION
Open House on Sunday, April 21st is by prescheduled appointment. Introducing 10 MT MORRIS PARK WEST, APT 2 on West 121st Street in the heart of one of Harlem's most beautiful historic districts! Don't you love a home that delivers so many possibilities? Look no further than this maisonette apartment, a newly renovated duplex with an attractive private entrance on a landmarked townhouse block that welcomes you to a sizeable living, dining, and open kitchen and just under 10-foot ceilings. This home can work perfectly for a live/work situation or for your expanding household with an additional second and third sleeping space. No waiting for the elevator, and thanks to its north and open south exposure, this home receives pleasing direct sunlight. The newly renovated kitchen with premium stainless-steel appliances, Calacatta Laza Quartz countertop and Carrera Marble backsplash will make you a proud owner. The dining area can be closed off to create a second sleep space with a guest/half bath nearby. The primary bedroom has a walk-in closet outfitted with wood shelving. The en-suite bath has double sinks and a wonderful deep tub. The home has recessed lighting throughout, central heating and cooling, Brazilian Cherry hardwood floors and a full-sized Samsung Washer and Dryer. But that's not all...lower level with 9-foot ceilings features an enormous bonus room which can be accessed separately from the main lobby elevator making it perfect for a live/work opportunity. The neighborhood offers a grand array of amenities including numerous restaurants, 2,3,4,5,6 subways, Metro North and the M60 select bus to LaGuardia Airport. The M1 stops around the corner and gets you to Museum Mile and Central Park. Across the street is Marcus Garvey Park which offers a dog run, Saturday greenmarket, playgrounds, rec center, seasonal pool and ball fields. The park's Richard Rodgers Amphitheatre offers world class entertainment during the summer, the annual Charlie Parker Jazz Festival, and Shakespeare plays presented by the renowned Classical Theatre of Harlem. The 125th Street corridor is a cultural and shopping mecca with Whole Foods, the Apollo Theater, the newly open Apollo Victoria Theater and the soon to open expanded Studio Museum of Harlem and Trader Joe's. There's so much more, do contact us for a full rundown. We also offer guided walking tours to showcase the architecture, history and lifestyle of the area. Usable square footage measured to the exposed face of interior walls. Any floor plan shown is an approximation. Some of the photos have been virtually staged.
- Type:
- Apartment
- Sq.Ft.:
- n/a
- Status:
- Active
- Beds:
- 3
- Year built:
- 1957
- Baths:
- 2.00
- MLS#:
- RPLU-33422919809
ADDITIONAL INFORMATION
NOW AVAILABLE-RARE FIND THREE BEDROOM TWO FULL BATHS WITH TERRACE IN MORNINGSIDE GARDENS. The freshly painted, brand new floors and sun drenched home is located in an oasis of Morningside Heights. The floor plan of the living and dining room provides plenty of space for entertaining and relishing in the comfort of your home. Enjoy the terrace and views when you want to escape the indoors without leaving home. The apartment boasts three nice size bedrooms as well as ample room for storage with its many closets throughout. The eight- acre community is conveniently located near major subways, bus lines, shopping, restaurants and nightlife. "Gardens" residents enjoy onsite fitness center, play room, walking paths, lush green lawns, play ground, recreational rooms, manicured gardens, onsite parking garage, bike rooms, storage closets and so much more. Neighboring Columbia University, Manhattan School of Music, Barnard College and many other cultural institutions offer the residents wonderful cultural opportunities. Morningside Gardens Cooperative purchases their electricity in bulk at a significant discount for its residents. Be a part of the Morningside Heights growth story!
$2,375,000
543 W 122nd St Unit 3E New York, NY 10027
- Type:
- Apartment
- Sq.Ft.:
- 1,189
- Status:
- Active
- Beds:
- 2
- Year built:
- 2020
- Baths:
- 2.00
- MLS#:
- RPLU-756522902609
ADDITIONAL INFORMATION
Come see our newly opened amenities. Parking available for purchase. Immediate closings. Please contact the sales team to schedule an in-person appointment or guided virtual tour. All showings are held at the onsite Sales Office located at 543 West 122nd St, NY, NY 10027. Corner 2BR / 2 BTH with massive terrace and views of historic Riverside Church. This 1,189 sf two bedroom, two bathroom home offers 11 windows facing South and East, 9' 9" ceiling heights, and 1,103 sf terrace. A split bedroom floorplan offers privacy between rooms. The large, windowed kitchen includes a wine cooler. The master bedroom has a walk-in closet and en-suite bathroom with double vanity. Vandewater's interior design speaks to an old school design approach and showcases the beauty of the materials in a new and thoughtful way - oversized, high performance casement windows, tall ceilings, and European white oak floors. Elegant kitchens offer honed Perla Venata kitchen counters, chef caliber Miele appliances and custom, craftsman inspired oak cabinetry with pewter hardware. Master bathrooms are outfitted with honed Windsor Cream marble, soaking tub, large shower with frameless glass enclosure, pewter fixtures, and custom oak and travertine vanities. All units have the latest hvac technology from Climate master, laundry equipment from Whirlpool or GE, and recessed LED lighting. All residences have remarkable light, garden views and dramatic city vistas from the top third of the building. Preserved views in every direction allow for virtually no obstructions past the 20th floor, providing views of the George Washington Bridge, Hudson River, Central Park, downtown Manhattan and beyond. Select residences have outdoor terraces. Designed by renowned architectural firm, Incorporated Architecture and Design, Vandewater is the first residential condominium of its kind on Manhattan's Upper West Side. Set within the academic hub of Morningside Heights and perched at the crest of 122nd St, the 33 story tower rises boldly to add to the rich architectural context of the neighborhood. Inspired by the historic gothic architecture nearby, Incorporated's design showcases a modern interpretation of age old design techniques and details. Elegant gardens designed by Michael Van Valkenburg Associates stretch the length of the site and compliment the architecture to provide a private oasis. With 24,000 square feet of indoor and outdoor amenities across 3 floors, residents can enjoy a full suite of activities including an outdoor dining area with grilling stations, double height Lobby with dedicated concierge and 24 hour front desk, Salon with fireplace, Great Room with full catering kitchen, dining room and living room, Children's Playroom, Club Room with large viewing screen, Practice Room, Teen Room, Study Rooms, state of the art Fitness Center, 70' long heated Pool, Private Sauna, Yoga Room, Pet Spa, private storage and on-site parking. Please contact the Vandewater Sales Gallery for current availability, 212-486-3956. Learn more at www.thevandewater.com. The complete offering terms are available in an offering plan from the sponsor. File No CD170232. Real Estate Taxes are projected based upon inclusion of the 17.5% NYC Condominium Abatement, to go in effect on January 1, 2025.
$1,395,000
Palmetto St Unit 1 Ridgewood, NY 10027
- Type:
- Duplex
- Sq.Ft.:
- 2,067
- Status:
- Active
- Beds:
- 2
- Year built:
- 1910
- Baths:
- 3.00
- MLS#:
- RPLU-5122929070
ADDITIONAL INFORMATION
Welcome to 248 Palmetto Street - Bushwick's newest and tastefully curated boutique condominium. Each residence at 248 Palmetto Street offers polished and refined intent as well as a contemporary approach to new-fashioned living. All three residences boast Northern and Southern exposures as well as thoughtfully spacious layouts - most of which include private outdoor space. Residence #1 is a spacious duplex featuring two bedrooms and 2.5 baths. Beautiful bay windows provide a view to the tranquil tree-lined street below. The considerably spacious living area, further accentuated by 10' ceilings, provides the luxury of accommodating an array of interior concepts. There is more than enough room for a home office configuration should you choose to work from home. The custom, meticulously curated kitchen was designed with the modern household in mind. A beautifully veined stone lays effortlessly across the kitchen counters while the back-splash provides character and personality. All the stonework was tastefully chosen to highlight the honey-toned wooden cabinetry which accents the space while providing warmth and depth. The kitchen includes a top-of-the-line Bertazzoni appliance package including a 30" gas stove, double-door refrigerator with a bottom freezer, 24" dishwasher, and an above range microwave. All of the bathrooms in this home are fastidiously designed and feature a stunning blend of accent features with classic neutrals. The solid wood vanities provide ample storage as well as aesthetic appeal. The city bustle will soon disappear with a tranquil soak in the tub or a long, hot shower. The half bath adds an extra touch of convenience to the unit. The two bedrooms are well-proportioned, and the primary bedroom features its own ensuite bathroom. The sunny primary boasts sizable windows and a spacious walk-in closet. The ensuite bathroom will be sure to surprise and delight with its gorgeous marble and tile work. Additionally, it is outfitted with brushed nickel fixtures & hardware to tie in with the Calcutta Viola marble that serves as the design's highlight. Residence #1 also boasts its own verdant oasis in the form of a private backyard. Additional space includes a roomy cellar space downstairs. 248 Palmetto Street rests quietly in the center of the most residential part of Bushwick, home to many neighborhood favorites including L'imprimerie, Abe's Pagoda, Meza Azteca, Ltauha, Carmentas, and many more. Nearest access to public transportation includes the M at Knickerbocker Avenue, as well as the LM at Myrtle Wycoff and J at Gates Avenue. This is not an offering. The complete offering terms are in an offering plan available from the File No. CD#23-0277.
- Type:
- Apartment
- Sq.Ft.:
- 978
- Status:
- Active
- Beds:
- 2
- Year built:
- 2012
- Baths:
- 2.00
- MLS#:
- COMP-154742430162567
ADDITIONAL INFORMATION
This south-facing 2BR/2BA condo with a large balcony and low monthlies on the 5th floor of a tax-abated boutique condominium with elevator, gym and roofdeck truly hits all the high notes. Airy, ample, and amenity-rich, 5A features a king-sized primary suite and secondary bedroom that both view directly into the treeline — the primary wraps the corner and is beautifully illuminated from both south and west, while the living and secondary bedroom draw all-day light from full south exposures. The ventilated chef kitchen offers a gas range, integrated microwave and dishwasher, and plentiful storage space. The owners have upgraded the bathrooms with new vanities and lighting, and the laundry closet with a suburban-sized Samsung washer and dryer (vented). HVAC heating and cooling systems leave the large, triple-paned windows free to bring in the maximum of light with the minimum of noise. The open, intuitive layout lives large; the low monthlies keep carrying costs light. Building and location hit all the sweet spots, too: a pet-friendly boutique condo with elevator, gym, and roof-deck, fobbed package room and video intercom, and the ideal location nestled amongst myriad fabulous restaurants and neighborhood hot spots, all in a two block radius: Red Rooster, Nine Tails Coffee, Whole Foods (and the incoming Trader Joes!), and the beautiful Mount Morris Park — which has a swimming pool, playground, lawn, basketball courts and baseball diamond, chess tables, walking trails, community center and bandshell with plentiful summer arts programming. The 2/3 is two blocks away, and the 4/5/6 and A/B/C/D lines are easily accessible on the 125th Street axis, which truly has everything a person could need. NB: (fully paid) capital improvements are underway to upgrade the building facade and improve the balconies; this means the balcony will be closed for business this first summer season, but better than ever next year. The common roof deck will remain open throughout the work.
- Type:
- Apartment
- Sq.Ft.:
- 810
- Status:
- Active
- Beds:
- 1
- Year built:
- 2022
- Baths:
- 1.00
- MLS#:
- RPLU-618222928953
ADDITIONAL INFORMATION
IMMEDIATE OCCUPANCY A lovely 810 square-foot one bedroom home, 14C enjoys western views across Claremont Avenue to the grandeur of Riverside Church. This bright, sunlit residence is centered on an open concept living room and dining area, and a spacious open kitchen with large island - all contributing to an easy elegance that perfectly complements the grandeur of Claremont Hall. Additional features include a generous walk-in closet, as well as a gracious marble bath with a tub and dual sinks. Displaying a refined finish palette hand-selected by Robert A.M. Stern Architects, all residences at Claremont Hall include a custom-designed solid wood entrance door with polished chrome hardware, wide plank European white oak flooring, expansive, high-performance windows, and up to 10' ceilings. Select residences feature generous bay picture windows and Gothic-inspired arched windows. Kitchens at Claremont Hall feature custom Italian cabinetry in soothing Classic Bianco or Modern Grigio lacquer, topped by Calacatta Laza quartz countertops and backed by a ceramic tile backsplash and a paneled appliance package from Bosch, with a custom range hood with integrated spice shelf. Paneled wine refrigerators are included in select residences. Primary baths are finished with Arabescato Cervaiole marble and feature marble mosaic tile flooring and custom sconces in polished chrome. Each primary bath includes a RAMSA-designed Italian walnut vanity with Arabescato Cervaiole marble countertop, polished chrome fixtures by Kallista, custom designed mirrored medicine cabinet by Robern, and water closet fixtures by Toto. Claremont Hall's robust amenities span over three floors and include spaces for socializing, working, and relaxing. The experience is centered on the Refectory Pool, a grand historic dining hall transformed into a swimming and events space, featuring a 48' salt-water swimming pool. Claremont Hall is complete with a grand, double-height lobby, a Reading Room with Great Books Collection, a Gymnasium with Flex Space, the Little Castle playroom, media room, and a Residents' Lounge and Terrace overlooking tranquil Sakura Park. The building also features a concierge, handyman, porters, and a live-in resident manager, as well as a bicycle room, and the opportunity to purchase on-site parking and private storage. The complete offering terms are in an offering plan available from Sponsor. File No. CD-20-0302. Sponsor: Broadway Community Owner LLC, c/o Lendlease, 200 Park Avenue, 9th Floor, New York, NY 10166. Equal Housing Opportunity.
- Type:
- Townhouse
- Sq.Ft.:
- 930
- Status:
- Active
- Beds:
- 2
- Year built:
- 1909
- Baths:
- 2.00
- MLS#:
- COMP-156713709849165
ADDITIONAL INFORMATION
New to the market and rarely available bright and sunny 2 Bedroom 2 Bathroom Garden home. Located in a landmark brownstone on one of the most stunning blocks in the Mount Morris Park Historic District of Harlem. The apartment features an open layout with your very own 200 square foot outdoor space which currently includes a planted garden. This charming apartment includes washer/dryer, herring bone wood floors, Granite counter tops maple wood cabinets and great closet space. This distinctive Landmark building boasts a prime central address right across the street from Marcus Garvey Park, where you will enjoy baseball games, theatre and music affairs. It is steps away from local cafes and restaurants and, a short walk to Whole Foods and soon to open TRADER JOE. From local shops, transportation options and retail services this neighborhood is a vibrant community filled with history and culture.
- Type:
- Apartment
- Sq.Ft.:
- n/a
- Status:
- Active
- Beds:
- 2
- Year built:
- 1901
- Baths:
- 1.00
- MLS#:
- OLRS-2080867
ADDITIONAL INFORMATION
Welcome to your new home in the heart of Morningside Heights, near prestigious Columbia University! This charming two-bedroom cooperative offers the perfect blend of comfort, convenience, and community. Inside you'll discover a thoughtfully designed living space adorned with hardwood floors, ample natural light, and a cozy welcoming atmosphere. The layout features two well-appointed bedrooms. The modern kitchen is equipped with stainless steel appliances, modern countertops, and plenty of cabinet space, perfect for preparing meals or hosting gatherings with friends. With Columbia University just a stone's throw away, enjoy easy access to world-class education, cultural events, and a vibrant student atmosphere right at your doorstep. Whether you're a student, or faculty member, or simply love the energy of campus life, this location offers unparalleled convenience. In addition to its proximity to Columbia, this coop is also conveniently located near an array of dining options, shops, parks, and public transportation, making it a prime choice for those seeking the best of city living. Don't miss this opportunity to make Morningside Heights your home and experience the epitome of urban living with Columbia University as your neighbor.
$4,150,000
543 W 122nd St Unit PH32B New York, NY 10027
- Type:
- Apartment
- Sq.Ft.:
- 2,001
- Status:
- Active
- Beds:
- 3
- Year built:
- 2020
- Baths:
- 4.00
- MLS#:
- RPLU-756522924763
ADDITIONAL INFORMATION
Come see our newly opened amenities. Parking available for purchase. Immediate closings. Please contact the sales team to schedule an in-person appointment or guided virtual tour. All showings are held at the onsite Sales Office located at 543 West 122nd St, NY, NY 10027. Gracious Penthouse, thoughtfully designed with breathtaking Manhattan Skyline views. This 2,001 sf 3BR / 3.5BTH has amazing eastern and southern views of Central Park abs behind as well as wide-open northern views of the GW Bridge and Hudson River. The unit features a generous foyer leading to large elegant living and dining area and vented chef's kitchen with a beautiful Quartzite island. The Primary Bedroom has southern and eastern exposures, a windowed en-suite marble Bath and abundant closet space. The Second and Third Bedrooms have southern exposures each having an en-suite windowed marble Bath. Vandewater's interior design speaks to an old school design approach and showcases the beauty of the materials in a new and thoughtful way - oversized, high performance casement windows, tall ceilings, and European white oak floors. Elegant kitchens offer honed Perla Venata kitchen counters, chef caliber Miele appliances and custom, craftsman inspired oak cabinetry with pewter hardware. Master bathrooms are outfitted with honed Windsor Cream marble, soaking tub, large shower with frameless glass enclosure, pewter fixtures, and custom oak and travertine vanities. All units have the latest hvac technology from Climatemaster, laundry equipment from Whirlpool or GE, and recessed LED lighting. All residences have remarkable light, garden views and dramatic city vistas from the top third of the building. Preserved views in every direction allow for virtually no obstructions past the 20th floor, providing views of the George Washington Bridge, Hudson River, Central Park, downtown Manhattan and beyond. Select residences have outdoor terraces. Designed by renowned architectural firm, Incorporated Architecture and Design, Vandewater is the first residential condominium of its kind on Manhattan's Upper West Side. Set within the academic hub of Morningside Heights and perched at the crest of 122nd St, the 33 story tower rises boldly to add to the rich architectural context of the neighborhood. Inspired by the historic gothic architecture nearby, Incorporated's design showcases a modern interpretation of age old design techniques and details. Elegant gardens designed by Michael Van Valkenburg Associates stretch the length of the site and compliment the architecture to provide a private oasis. With 24,000 square feet of indoor and outdoor amenities across 3 floors, residents can enjoy a full suite of activities including an outdoor dining area with grilling stations, double height Lobby with dedicated concierge and 24 hour front desk, Salon with fireplace, Great Room with full catering kitchen, dining room and living room, Children's Playroom, Club Room with large viewing screen, Practice Room, Teen Room, Study Rooms, state of the art Fitness Center, 70' long heated Pool, Private Sauna, Yoga Room, Pet Spa, private storage and on-site parking. Please contact the Vandewater Sales Gallery for current availability, 212-486-3956. Learn more at www.thevandewater.com. The complete offering terms are available in an offering plan from the sponsor. File No CD170232. Real Estate Taxes are projected based upon inclusion of the 17.5% NYC Condominium Abatement, to go in effect on January 1, 2025.
$3,250,000
145 W 126th St New York, NY 10027
- Type:
- Townhouse
- Sq.Ft.:
- 3,482
- Status:
- Active
- Beds:
- 5
- Year built:
- 1910
- Baths:
- 6.00
- MLS#:
- COMP-156692266443097
ADDITIONAL INFORMATION
145 W 126th St is an elegantly restored Harlem brownstone that offers a rare blend of historic charm and modern grandeur. This exquisite fifteen foot wide two-family townhouse was originally built in 1910 and has been redesigned and meticulously renovated. Sitting on a 100’ lot with a 400 sq ft garden, and featuring five stories in total, this splendid home is on a quiet, tree-lined brownstone block in the heart of the vibrant and historic Harlem neighborhood, close to shopping and public transportation. The original details have been diligently restored throughout, including the mahogany staircase and doors, shutters, and wainscoting. Brick walls have been exposed throughout and the large updated insulated windows feature custom mahogany sills. The parlor, third, and fourth levels are a bright and spacious owner’s triplex, while the garden and lower levels are a two bedroom rental property (with separate entrance) that generates significant monthly income. Both share the large and peaceful back garden. PARLOR FLOOR The grand brownstone exterior stairs lead to the extraordinary parlor floor which features soaring 10’10” ceilings, an inviting foyer, original entry mirror/bench, and a spacious, open layout. The chef's kitchen boasts a 36” six-burner gas Wolf range with industrial vented hood, integrated Wolf microwave, a 36” Subzero refrigerator, and Blomberg dishwasher. The charming living room, with an original fireplace and north facing bay window opens to a large 117 sq ft balcony overlooking the beautifully landscaped back garden with spiral staircase that leads to this urban oasis. A pantry off the kitchen and a convenient powder room complete this level. THIRD FLOOR The third floor consists of two large bedrooms which each feature original fireplaces, exposed brick, and 9’11” ceilings. Both have ensuite vented bathrooms which have been each beautifully appointed with ceramic subway tile, Toto commodes, black marble floors, and large free-standing showers. The north-facing bedroom has a sizable balcony overlooking the gardens, while the south-facing bedroom is flooded with sunlight and overlooks the open plaza across the street. In the center of this floor, a suburban-size laundry room offers a large capacity LG TrueSteam Washer and vented dryer, along with built-in storage, and tankless hot water system. FOURTH FLOOR The entire top floor of the triplex is the primary suite with 9’11” ceiling heights. The north-facing bedroom features recessed lighting, a copper ceiling fan, a beautiful carved stone fireplace, a walk-in closet, and 28 sq ft balcony overlooking the gardens. The primary five-fixture bathroom is a spa-like retreat, featuring a large skylight, Toto commode, marble topped vanity with double sinks, dual Robern medicine cabinets, a clawfoot cast iron tub, separate shower, and marble tile walls.. The large sunny, southern facing room is currently set up as an office, however it offers flexible use as a nursery, or workout room. Plentiful closets, including two walk-ins and an additional linear closet, provide ample storage space on this primary suite floor. ROOFTOP A skylit staircase leads to the roof with beautiful views. This space can easily be transformed into a rooftop garden. GARDEN RESIDENCE This spacious duplex garden home is a private one-bedroom two-bathroom residence that offers a large great room, primary bedroom and bathroom on the garden level, two additional rooms and bathroom on the lower level, and direct access to the large backyard garden. It is currently rented through January 31st, 2025. Enter this lovely home through the original wrought iron gate and private front “yard.” The large living room opens to a chef’s kitchen outfitted with floor-to-ceiling cabinetry, plentiful stone countertops with breakfast bar, and a suite of stainless steel appliances, including dishwasher. Exposed brick walls and cherry hardwood floors exist throughout. Down the hall lies
$1,250,000
300 W 122nd St Unit 6K New York, NY 10027
- Type:
- Apartment
- Sq.Ft.:
- 1,094
- Status:
- Active
- Beds:
- 2
- Year built:
- 2020
- Baths:
- 2.00
- MLS#:
- RPLU-5122923609
ADDITIONAL INFORMATION
Introducing the immaculate residence 6K at 300 West, a 1,094 square foot double exposure two bedroom, two bathroom, offering an extensive living/dining space that boasts custom White Oak herringbone flooring, central heating and air conditioning, and insulated oversized windows. The custom kitchen designed by Paris Forino, is complete with White Oak cabinetry and Carrara marble countertops and backsplash. This unique kitchen features a Sub-Zero refrigerator, Wolf oven and gas range, Cove dishwasher and a summit wine refrigerator. Each apartment is equipped with a washer/dryer hook-up for convenience. The light-filled, southwestern-facing master suite features an exquisite master bathroom styled with a custom Paris Forino-designed White Oak vanity with integrated double-sinks with fixtures in polished chrome. Honed marble countertops, Calacatta Eve walls, custom Bianco Real mosaic floors, and polished chrome rain showerhead with thermostatic control attribute to the exceptional comfort and relaxation. The secondary bathroom offers custom White Oak vanity and honed Bianco Carrara countertops, walls, and floors, surrounding a bathtub with polished chrome fixtures. A modern reflection on timeless uptown elegance, 300 West honors the traditional architecture of Harlem with a contemporary twist. Rising fifteen stories and spanning a prime corner block in historic West Harlem, this collection of bespoke residences offers an elevated lifestyle. Complete with multiple floors of amenities including a pool and sauna, a 3,000 square foot roof deck, adjoining lounge and courtyard, and children and teen rooms, 300 West is perfectly suited for relaxation and rejuvenation. Celebrated interior designer Paris Forino brings her signature touch to the residences, balancing flow, utility, and sumptuous materials, to create spaces that project a refined calm. The complete terms are in an offering plan available from the Sponsor (File No: CD CD19-0182) Disclaimer: Selling Agent is a also a member/participant/beneficial owner of Sponsor and/or Sponsor entity.
$1,800,000
118 W 132nd St New York, NY 10027
- Type:
- Townhouse
- Sq.Ft.:
- 2,880
- Status:
- Active
- Beds:
- 6
- Year built:
- 1910
- Baths:
- 6.00
- MLS#:
- RPLU-5122923033
ADDITIONAL INFORMATION
118 West 132nd Street: Free-Market 6-unit, walk-up Brownstone. Efficient Layout: four studios Two 1-bed/1.5 baths. The asset, located on the South side of 132nd Street, midblock between Adam Clayton and Malcolm X in West Harlem, built in 1910 and consists of 2,880gsf above grade on a 1,500 sf lot. Taxes: $7,100 per annum. R7-2 zoning district. Block: 1916 Lot: 142 Building Features: Central HVAC, washer/dryer in basement, storage & bike rack, high-end finishes. Transportation: 125th St. 2,3 & A,B,C,D Neighbors: Whole Foods, Red Rooster, City College.
- Type:
- Apartment
- Sq.Ft.:
- 1,375
- Status:
- Active
- Beds:
- 2
- Year built:
- 2022
- Baths:
- 2.00
- MLS#:
- RPLU-618222922630
ADDITIONAL INFORMATION
IMMEDIATE OCCUPANCY Showcasing the hallmark designs of Robert A.M. Stern Architects, this 1,375 square-foot two-bedroom, two-bathroom residence faces southeast over the historic, tranquil courtyard of the Union Theological Seminary and offers stunning views toward Midtown Manhattan. The spacious, sunny L-shaped living and dining room is ideal for entertaining and everyday living and adjoins a U-shaped kitchen that is perfect for home chefs and those who love to entertain. Located in a separate wing, the primary bedroom suite features a triple-paneled window, a spacious walk-in closet, and an ensuite windowed bath with double vanity and glass enclosed walk-in shower. The secondary bedroom sits adjacent to a full bath with deep soaking tub, ideally situated for convenient use by residents and guests alike. Displaying a refined finish palette hand-selected by Robert A.M. Stern Architects, all residences at Claremont Hall include a custom-designed solid wood entrance door with polished chrome hardware, wide plank European white oak flooring, expansive, high-performance windows, and up to 10' ceilings. Select residences feature generous bay picture windows and Gothic-inspired arched windows. Kitchens at Claremont Hall feature custom Italian cabinetry in soothing Classic Bianco or Modern Grigio lacquer, topped by Calacatta Laza quartz countertops and backed by a ceramic tile backsplash and a paneled appliance package from Bosch, with a custom range hood with integrated spice shelf. Paneled wine refrigerators are included in select residences. Primary baths are finished with Arabescato Cervaiole marble and feature marble mosaic tile flooring and custom sconces in polished chrome. Each primary bath includes a RAMSA-designed Italian walnut vanity with Arabescato Cervaiole marble countertop, polished chrome fixtures by Kallista, custom designed mirrored medicine cabinet by Robern, and water closet fixtures by Toto. Secondary baths are well appointed with marble mosaic tile flooring framed by Bianco Carrara border and ceramic tile surround, ceramic tile shower surround, custom vanities designed by RAMSA, Grigio Toscana marble countertops, and Kohler undermount sinks with polished chrome hardware from Purist by Kohler. Secondary baths also include oversized mirrored medicine cabinets with polished chrome frames by Robern, Kohler soaking tubs or showers with polished chrome Purist rain showerheads and hand-held sprayers by Kohler, and water closets by Toto. Claremont Hall's robust amenities span over three floors and include spaces for socializing, working, and relaxing. The experience is centered on the Refectory Pool, a grand historic dining hall transformed into a swimming and events space, featuring a 48' salt-water swimming pool. Claremont Hall is complete with a grand, double-height lobby, a Reading Room with Great Books Collection, a Gymnasium with Flex Space, the Little Castle playroom, media room, and a Residents' Lounge and Terrace overlooking tranquil Sakura Park. The building also features a concierge, handyman, porters, and a live-in resident manager, as well as a bicycle room, and the opportunity to purchase on-site parking and private storage. The complete offering terms are in an offering plan available from Sponsor. File No. CD-20-0302. Sponsor: Broadway Community Owner LLC, c/o Lendlease, 200 Park Avenue, 9th Floor, New York, NY 10166. Equal Housing Opportunity.
$1,250,000
313 W 121st St Unit 5 New York, NY 10027
- Type:
- Apartment
- Sq.Ft.:
- 1,022
- Status:
- Active
- Beds:
- 2
- Baths:
- 2.00
- MLS#:
- RPLU-33422921209
ADDITIONAL INFORMATION
Step out your private key locked elevator into unit 5 at The Vidro and you are immediately greeted by incredible natural light, beautiful finishes and sizable proportions. With floor to ceiling windows, this south facing 2 bedroom 2 bathroom has light throughout the day. The chef's kitchen features top of the line appliances throughout, including Bosch range, Bloomberg Fridge and custom cabinetry. Walk through the gracious hallway into the bedroom wing where the five fixture primary bath, and secondary bath are both finished beautifully, with Italian tiles and heated floors. Both the primary and secondary bedrooms have incredible closet space. Perfectly poised at the center of South Harlem, The Vidro is only steps away from Morningside Park and a close walk to the A, C, B, D, 1 and 2 subway lines, Whole Foods, Columbia University and noteworthy local restaurants. Featuring the Akuvox Virtual Smart intercom, a private storage room and a key locked package room, this building has it all.
$1,975,000
313 W 121st St Unit PH New York, NY 10027
ADDITIONAL INFORMATION
Welcome to your key locked residence at The Vidro. Immediately, you are greeted with high ceilings, unobstructed views and amazing natural light. The Penthouse is flooded with natural light from it's North and South floor to ceiling windows and overlooks all of Upper Manhattan, Central and South Harlem; including The Cathedral Church of St. John the Divine, Morningside Park, Columbia University, Midtown, New Jersey and more!! This residence features private direct elevator access and consists of 3 bedrooms 2 and a half bathrooms, a private roof deck, oak flooring throughout, custom designed cove lighting by RAB and central heating/cooling split air system by Daikin. The chef's kitchen is equipped with integrated wood paneled Blomberg & Bosch appliances and quartz countertops. The Italian porcelain tiled bathrooms at the The Vidro have heated floors and each unit has a washer/dryer. Perfectly poised at the center of South Harlem, The Vidro is only steps away from Morningside Park and a close walk to the A, C, B, D, 1 and 2 subway lines, Whole Foods, Columbia University and noteworthy local restaurants.
- Type:
- Apartment
- Sq.Ft.:
- 405
- Status:
- Active
- Beds:
- n/a
- Year built:
- 2016
- Baths:
- 1.00
- MLS#:
- OLRS-00011596489
ADDITIONAL INFORMATION
Introducing a modern and stylish studio condo apartment that defines contemporary urban living. This thoughtfully designed space boasts hardwood floors that add warmth and sophistication throughout. The kitchen is adorned with sleek stone countertops and equipped with brand-new stainless steel appliances, promising both functionality and aesthetic appeal. Ample natural light floods the living area, creating an inviting atmosphere that complements the chic interior. With a convenient in-unit washer and dryer, the property offers the ultimate in convenience and efficiency. One of the standout features of this residence is the exclusive rooftop sun deck, providing the perfect escape for relaxation or entertaining while enjoying breathtaking views of the surrounding cityscape. This studio condo is not just a home; it’s a lifestyle. Experience the perfect blend of comfort, convenience, and modern elegance between Columbia and City College. Schedule a viewing today and discover the unparalleled charm of this urban oasis.
IDX information is provided exclusively for consumers’ personal, non-commercial use, that it may not be used for any purpose other than to identify prospective properties consumers may be interested in purchasing, and that the data is deemed reliable but is not guaranteed accurate by the MLS. Per New York legal requirement, click here for the Standard Operating Procedures. Copyright 2024 Real Estate Board of New York. All rights reserved.
New York Real Estate
The median home value in New York, NY is $964,200. This is lower than the county median home value of $1,296,700. The national median home value is $219,700. The average price of homes sold in New York, NY is $964,200. Approximately 12.75% of New York homes are owned, compared to 77.02% rented, while 10.23% are vacant. New York real estate listings include condos, townhomes, and single family homes for sale. Commercial properties are also available. If you see a property you’re interested in, contact a New York real estate agent to arrange a tour today!
New York, New York 10027 has a population of 65,365. New York 10027 is less family-centric than the surrounding county with 20.14% of the households containing married families with children. The county average for households married with children is 25.5%.
The median household income in New York, New York 10027 is $45,536. The median household income for the surrounding county is $79,781 compared to the national median of $57,652. The median age of people living in New York 10027 is 30.7 years.
New York Weather
The average high temperature in July is 84.1 degrees, with an average low temperature in January of 26.9 degrees. The average rainfall is approximately 47.8 inches per year, with 25.8 inches of snow per year.
