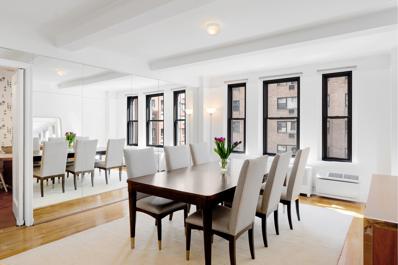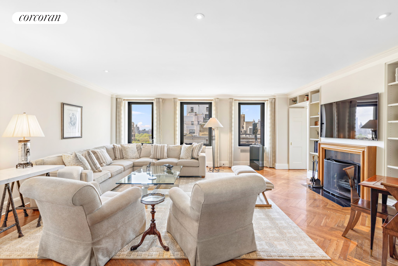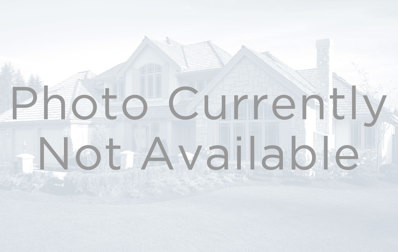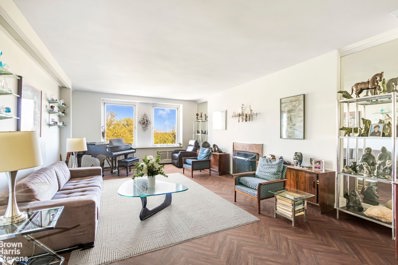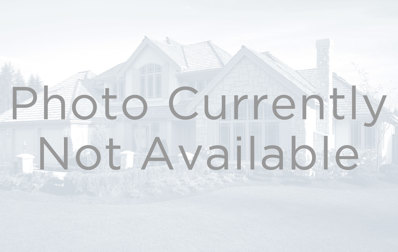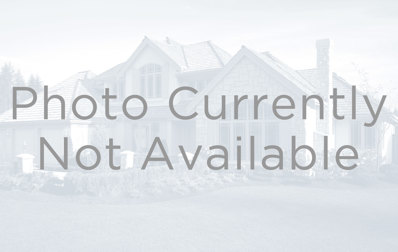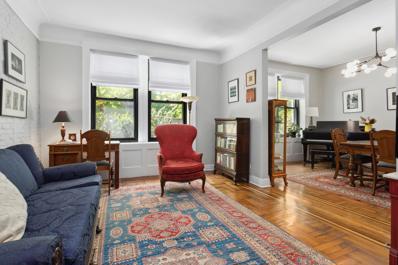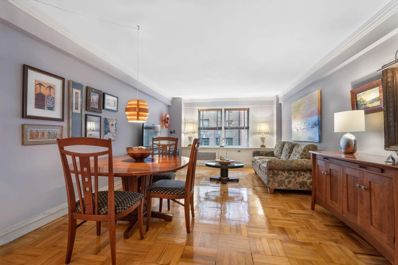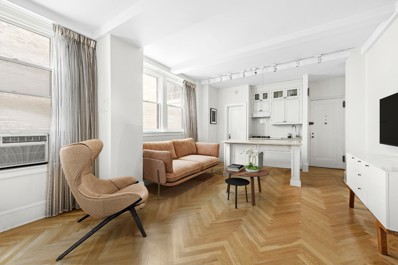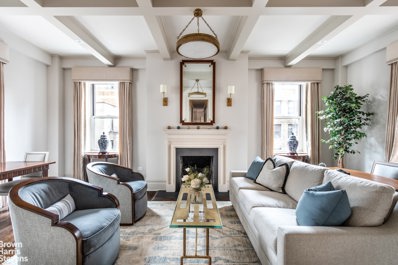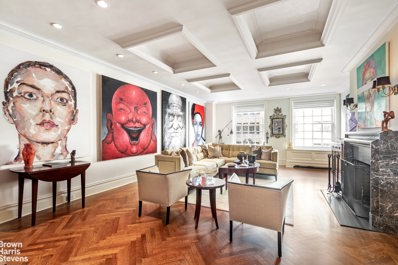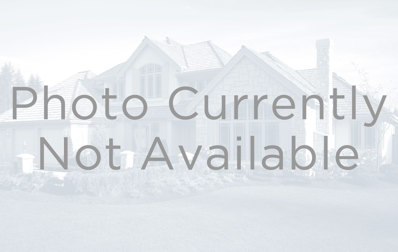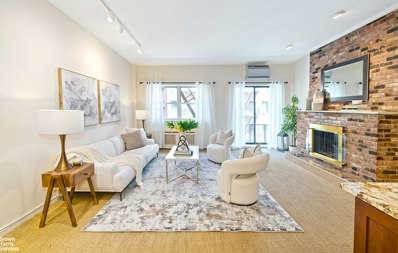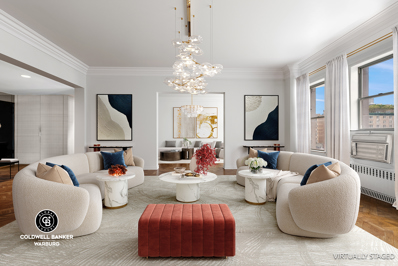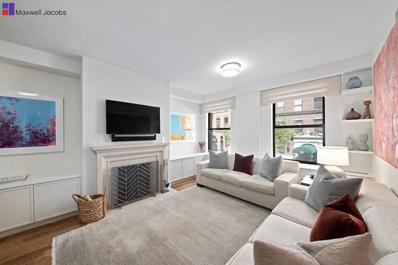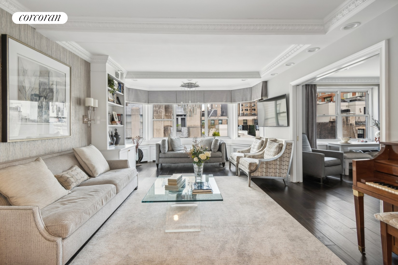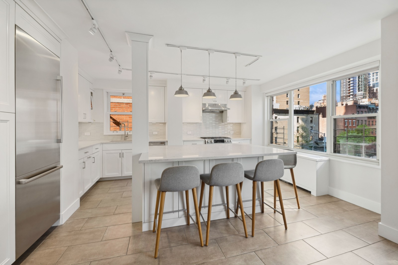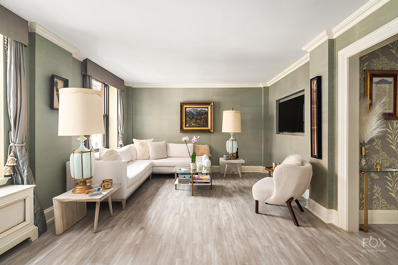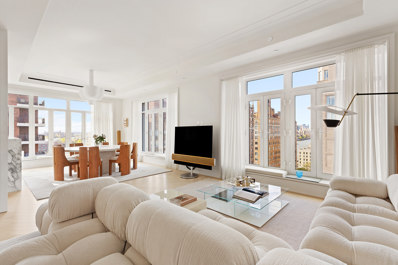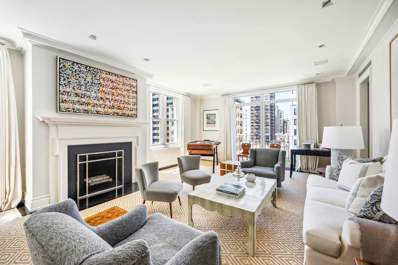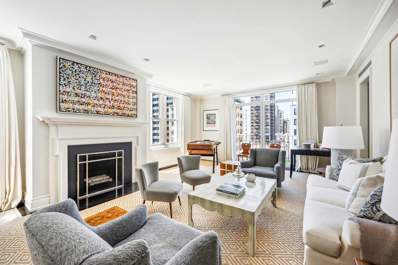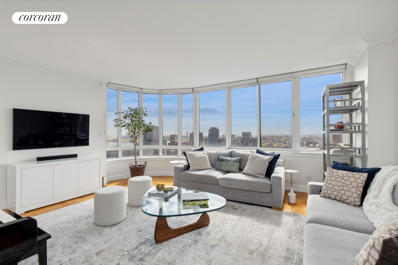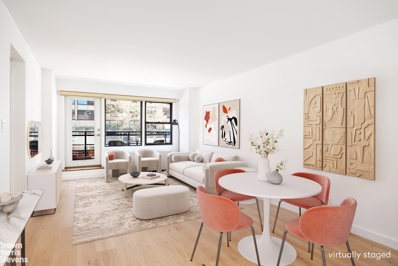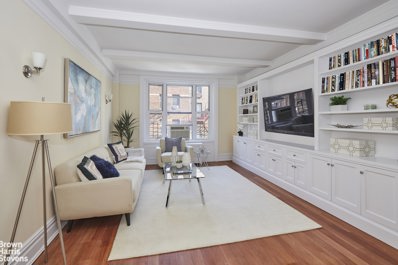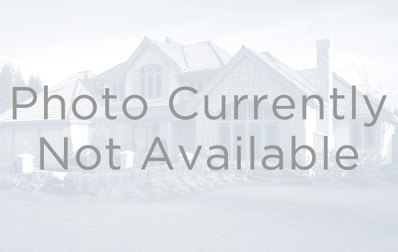New York NY Homes for Sale
$2,695,000
140 E 81st St Unit 6BC New York, NY 10028
- Type:
- Apartment
- Sq.Ft.:
- n/a
- Status:
- Active
- Beds:
- 4
- Year built:
- 1928
- Baths:
- 4.00
- MLS#:
- RPLU-5122999218
ADDITIONAL INFORMATION
ALL OPEN HOUSES ARE BY APPOINTMENT ONLY. PLEASE VIEW THE VIDEO FOR MORE INFORMATION. This one-of-a-kind eight-room home offers a long entry foyer, a sun-filled formal dining room, a windowed eat-in kitchen, and a staff room with a full bath that is perfect for a home office. This seamless combination of a classic six and a one-bedroom gives the new owner a separate wing with two sunny bedrooms with full baths. The large living room and den are next to each other and could easily be opened. The very private and peaceful primary suite is off those rooms and has a huge bathroom and great closets. Additional features of this sprawling home are herringbone floors, through-wall AC, and a washer/dryer. 140 East 81 is an elegant prewar beauty with a doorman, gym, bike racks, storage and laundry rooms, a backyard garden for residents, and a live-in resident manager. It's located on a lovely, tree-lined street in the heart of the Upper East Side. There is parking across the street, and great shopping, restaurants, and convenient transportation are just a few blocks away. 75% financing is allowed and pied-a-terres on a case-by-case basis.
$2,650,000
49 E 86th St Unit 18B New York, NY 10028
- Type:
- Apartment
- Sq.Ft.:
- n/a
- Status:
- Active
- Beds:
- 2
- Year built:
- 1930
- Baths:
- 3.00
- MLS#:
- RPLU-33422972052
ADDITIONAL INFORMATION
Classic 6 at 49 East 86th Street! Welcome to 49 East 86th Street, where classic elegance meets modern luxury in the heart of the prestigious Carnegie Hills. This distinguished residence is a classic 6, offering a timeless layout that effortlessly combines charm and sophistication. Step into this elegant pre-war building and be greeted by oversized windows that flood the space with natural light, highlighting the rich hardwood floors and accentuating the spaciousness of each room. Each room boasts its own en-suite bathroom, providing unparalleled comfort and convenience. The generously proportioned living areas provide ample space for both relaxation and entertainment, while the dining room offers versatility, easily convertible into another bedroom to accommodate your lifestyle needs. Tons of closet space throughout the home ensures effortless organization and storage. Additionally, the maid room includes a full bathroom and a trundle bed, providing comfortable accommodation for guests or additional residents. The expansive master suite provides a serene retreat from the bustling city, featuring a Juliet balcony, en-suite bathroom, lots of closets and built in closets offering a perfect sanctuary to unwind after a long day. The unit comes with the added convenience of a washer dryer in-unit, providing modern comfort and ease. Moreover, the prime location of 49 East 86th Street puts you just one block away from Central Park, providing easy access to its serene beauty and recreational opportunities. Don't miss the opportunity to own a piece of Manhattan's finest real estate. Schedule your private viewing today and experience the pinnacle of urban living at 49 East 86th Street! Assessment $637.37 till end of may 2025
$1,550,000
1441 3rd Ave Unit 6C New York, NY 10028
- Type:
- Apartment
- Sq.Ft.:
- 1,287
- Status:
- Active
- Beds:
- 2
- Year built:
- 1985
- Baths:
- 2.00
- MLS#:
- COMP-156896971728288
ADDITIONAL INFORMATION
Welcome to 1441 3rd Ave, a stunning condo in the heart of Manhattan, NY. This highrise gem offers breathtaking city views and an abundance of natural light with western and eastern exposures. This 1287 square foot residence boasts 2 bedrooms, 2 bathrooms, and a total of 4.5 rooms, providing the perfect blend of comfort and luxury. Step inside to discover a renovated kitchen, an island kitchen design, and an open layout, perfect for entertaining. The hardwood floors throughout add a touch of elegance to the living space. The primary ensuite bathroom offers a private retreat, while an exclusive balcony provides a serene outdoor escape. Residents of this remarkable building enjoy access to common outdoor spaces including a garden off the renovated lobby, creating the perfect setting for relaxation and social gatherings. Additional amenities include a gym, playroom, bike room, and full-time doorman service for added convenience and security. For ultimate comfort, this unit is equipped with a wall unit for heating and cooling, as well as a washer/dryer. With an elevator for easy access, this home offers both luxury and practicality. Don't miss the opportunity to experience the epitome of city living in this exceptional Manhattan condo.
$2,500,000
1 Gracie Sq Unit 7A New York, NY 10028
- Type:
- Apartment
- Sq.Ft.:
- n/a
- Status:
- Active
- Beds:
- 3
- Year built:
- 1929
- Baths:
- 3.00
- MLS#:
- RPLU-21922985176
ADDITIONAL INFORMATION
CORNER CLASSIC CANDELA 7-ROOM WITH DIRECT PARK AND RIVER VIEWS! This apartment has 3 large bedrooms, 3 bathrooms (+ a staff room), a formal dining room and a huge eat-in kitchen! Enter this apartment from a semi-private elevator landing into a sun flooded living room with unobstructed views of Carl Schurz Park and the East River. The building is located on the corner of Gracie Square so it feels light and open (and quiet!) throughout the apartment being on the Park and East End Avenue. The oversized living room has a wood burning fireplace and there are original wood floors throughout. On the other side of the foyer/gallery there is a formal dining room. The apartment needs a renovation. The bedroom wing consists of the bright primary corner bedroom with three large windows offering both north and west exposures with direct park views and enuite windowed bathroom. Down the hall are two additional large bedrooms that overlook East End Avenue, and share a windowed bathroom. The huge eat-in kitchen (18'7 x 16'3) has enough room for a large table that sits 6+. Off of the kitchen is a laundry room with a vented washer/dryer and sink. Off the kitchen a staff room with its own full bathroom complete this apartment. The apartment features high ceilings, and an abundance of original prewar architectural details. Built in 1929, by Rosario Candela this intimate, full service Pre-war offers truly beautiful living directly across from Carl Schurz Park. There is a full-time doorman and live-in resident manager. 1 Gracie Square allows 50% financing, there is a 3% flip tax and a storage bin transfers with the sale. Pets welcome.
$13,600,000
151 E 85th St Unit 15A New York, NY 10028
- Type:
- Apartment
- Sq.Ft.:
- 3,500
- Status:
- Active
- Beds:
- 5
- Year built:
- 2007
- Baths:
- 5.00
- MLS#:
- COMP-156990448889209
ADDITIONAL INFORMATION
Welcome home to this one-of-a-kind bright, high floor 5 Bed / 4.5 Bath in The Lucida, one of the most luxurious condominiums in the Upper East Side. This residence has gone through an extensive two-year gut renovation where no detail was left untouched and perfection was ensured. Marvel at the soaring 10+ foot ceilings, embraced by triple-paned floor-to-ceiling windows that bathe the space in natural light. The chevron hardwood flooring adds timeless elegance, seamlessly integrated with cutting-edge automation features throughout. This spacious 3,500 SQFT residence exudes luxury from the second you enter the sophisticated gallery leading to the corner sun-filled great room with scenic open South, West and North city views. The thoughtfully designed layout was created with entertaining in mind and custom high-end finishes throughout are evidence that nothing was spared when designing this home. The massive state-of-the-art kitchen features Obumex cabinetry, lilac marble countertops and backsplash, Subzero refrigerator, Gaggenau oven and speed-oven with warming trays, two dishwashers, a built-in sous vide Gaggenau drawer and Teppanyaki griddle. A dramatic private gallery opens to 2-ensuite bedrooms, and a grand corner master bedroom. A very large laundry room has been added to this wing with an additional bedroom that can be used as an office as well. A 5th bedroom / guest room is located on the other side of the hallway offering complete privacy. The apartment is equipped with electronic shades, built-in speakers, custom closets throughout, smart lighting Lutron system and the HVAC grills have been replaces with slot diffusers. The Lucida is a full-service Certified condominium with a great amenities package that includes a state-of-the-art fitness center and spa with pool, hot tub, sauna, massage room, men’s and women’s steam rooms and a yoga/Pilates studio. The building also contains a huge padded playroom designed by Kidville, a game room with billiards, a basketball court, a golf simulator and a residents’ lounge equipped with a catering kitchen for private events .
- Type:
- Apartment
- Sq.Ft.:
- n/a
- Status:
- Active
- Beds:
- 1
- Year built:
- 1968
- Baths:
- 1.00
- MLS#:
- COMP-157772191578658
ADDITIONAL INFORMATION
This renovated triplex at 435 East 86th Street offers a rare blend of urban comfort and modern convenience. The spacious and separated living room has direct access to your own private patio with approximately 213 square feet, a serene retreat for relaxation and entertainment. The mezzanine level boasts a dining area that seamlessly flows into a well-appointed chef’s kitchen with custom built-ins and storage throughout. The upper level is configured as a well-proportioned quiet bedroom, flooded with natural light through oversized windows and a spacious walk-in closet. 435 E 86th St amenities include a 24/7 virtual doorman, on-site super, laundry room, and a fitness center. Its prime location places it in close proximity to Carl Schurz Park, Central Park, The Museum Mile, and the 2nd Ave Q and 4/5/6 subway station. Residents benefit from easy access to beloved NYC establishments, diverse dining options, and renowned stores such as Whole Foods, Fairway, and cafes close by. The building allows for guarantors, pieds-à-terre, and co-purchasers, with pets permitted subject to board approval and a flexible subletting policy in place.
$1,350,000
61 E 86th St Unit 25 New York, NY 10028
- Type:
- Apartment
- Sq.Ft.:
- n/a
- Status:
- Active
- Beds:
- 2
- Year built:
- 1910
- Baths:
- 2.00
- MLS#:
- RPLU-5122996581
ADDITIONAL INFORMATION
Charming two bedroom, two bath apartment with soaring ceilings and pre-war details throughout, located in a historic prewar beaux-arts Carnegie Hill boutique co-op. This unique home offers a gracious south-facing sunny living room and adjacent separate dining room with soaring ceilings overlooking a juliet balcony. The spacious windowed kitchen features stone countertops, stainless steel appliances and a large pantry. The primary bedroom offers ample closet space and ensuite bathroom. The second bedroom comfortably fits a queen bed. The home is showcased with beautiful hardwood floors, unique prewar details, a well-appointed second bathroom and soaring ceiling heights throughout. This boutique coop offers part time doorman, complimentary laundry, children's playroom, storage, bike storage and a live-in super. Pied-a-terres allowed and pets allowed. Located in the heart of the highly desirable Carnegie Hill one block from Central Park and surrounded by amazing restaurants, stores, museums and public transportation.
- Type:
- Apartment
- Sq.Ft.:
- 81,215
- Status:
- Active
- Beds:
- 1
- Year built:
- 1961
- Baths:
- 1.00
- MLS#:
- PRCH-8363302
ADDITIONAL INFORMATION
Welcome to your tranquil oasis in the heart of Manhattan's Upper East Side! Nestled within a full-service cooperative building, this beautifully renovated 1-bedroom, 1-bathroom apartment offers a serene retreat amidst the bustling cityscape. This rear garden facing unit is pin-drop quiet and has lovely views of the landscaped gardens below. Spacious and well laid out, this apartment has a large foyer with built-in shelving and desk, ideal for a home office, a large living room with space for dining and an oversized bedroom, also with garden views. The renovated kitchen includes high end appliances, ample cabinetry to the ceiling, quartz counters and glass tile backsplash and feature wall. The bathroom updates include new tile, vanity and newly glazed tub and toilet. Other features of this home include wood flooring, crown molding, custom built-ins throughout including heating and cooling unit cabinets, custom outfitted bedroom closet and designer blinds. This full-service cooperative building offers 24-hour doorman, central laundry, storage, bike storage and on-site parking. Pied-a-terres, subletting and pets allowed with board approval. Easy access to restaurants, shopping and public transportation including the Q train two blocks away. Experience the best of city living without sacrificing peace and quiet!
- Type:
- Apartment
- Sq.Ft.:
- 32,762
- Status:
- Active
- Beds:
- 1
- Year built:
- 1912
- Baths:
- 1.00
- MLS#:
- PRCH-8362538
ADDITIONAL INFORMATION
Experience the pinnacle of Upper East Side living, accompanied by one of the LOWEST MAINTENANCE FEES & ATTRACTIVE PRICING! Nestled just moments away from Central Park, Fifth Avenue, and Museum Mile, this charming one-bedroom, one-bathroom co-op offers convenience and elegance. Positioned a mere 1.5 blocks from the Metropolitan Museum of Art, Residence 7C presents a collection of enticing features: - Exquisite herringbone hardwood floors throughout the apartment. - Soaring 10-foot ceilings and other delightful pre-war details. - A thoughtfully renovated, open kitchen with contemporary appliances, including a brand-new dishwasher. - Ample closet space for your belongings. - Live-in superintendent. - Mail, newspaper, and packages delivered to your door. - Heat and water included in maintenance. - Laundry room and storage cage for each floor. - Newly renovated floor hallway. Constructed in 1913 by the esteemed architect James E.R. Carpenter, this boutique co-op exudes the elegance of Italian Renaissance design. Pets are warmly welcomed, with both cats and dogs invited to call this building home. This residence also serves as an ideal pied-à-terre. Contact us today to schedule a viewing and seize this remarkable opportunity!
$1,200,000
925 Park Ave Unit 7D New York, NY 10028
- Type:
- Apartment
- Sq.Ft.:
- n/a
- Status:
- Active
- Beds:
- 2
- Year built:
- 1907
- Baths:
- 1.00
- MLS#:
- RPLU-21922972961
ADDITIONAL INFORMATION
Located in one of Park Avenue's most prestigious cooperative buildings is this elegant 2 bedroom apartment. It has been renovated and professionally decorated and is in turnkey condition. The Living Room has a coffered ceiling measuring 9'10" with windows on three sides and features a Chesneys limestone mantel. There is a separate windowed Kitchen with a Subzero refrigerator/freezer and adjacent utility closet housing a washer/dryer. The beautifully appointed Primary Bedroom features a full wall of custom built-in cabinetry plus a large closet. The Second Bedroom, office or den has a floor to ceiling closet and the windowed, white-tiled bathroom features Waterworks fixtures. There is custom millwork throughout including ceiling beams, moldings and radiator/HVAC covers, as well as wall and ceiling lighting. Built in 1907, 925 Park Avenue was the earliest luxury apartment house in the district. It's tripartite vertical configuration and straightforward classical architectural details were an early achievement of its noted architects, Delano and Aldrich. This historic full service building is refined in scale and rich in detail. There is a live in resident manager and private storage that transfers. Pets are permitted. Financing is up to 50% and there is a 2% flip tax.
$3,500,000
1016 5th Ave Unit 5C New York, NY 10028
- Type:
- Apartment
- Sq.Ft.:
- n/a
- Status:
- Active
- Beds:
- 2
- Year built:
- 1926
- Baths:
- 3.00
- MLS#:
- RPLU-21922990088
ADDITIONAL INFORMATION
JUST LISTED! A gorgeous and gloriously renovated 7 into 6 room 2-bedroom home of glorious scale and proportions in an illustrious full-service prewar cooperative on Fifth Avenue. Equally ideal as a spacious full-time residence or lavish pied-a-terre, Residence 5C at 1016 Fifth Avenue boasts a stately living room, an oversized formal dining room/parlor, an immaculate oversized windowed eat-in kitchen with a double exposure, a beautifully appointed bar space, a sexy den, two gracious bedrooms each with an en-suite bathroom as well as two powder rooms, one to serve the entertaining spaces and one to serve the grand dining kitchen. Enter into an elegant foyer wrapped in elegant glazed plaster wainscoting and intricate crown molding above. Luxuriate in a sprawling living room with hardwood herringbone floors, fabulous walls on which to display your art collection, a wood-burning marble fireplace and massive 12-over-12 windows overlooking the delightful treetops along East 83rd Street. There is a handsome walnut custom built-in for additional display and storage, and glamorous Venetian plastered ceiling plates which shimmer in the recessed cove lighting which surrounds them. To the South, there is a large formal dining room currently furnished as a parlor, perfect for expanded entertaining or to host dinner parties or holiday gatherings of scale. For those who prefer a more relaxed setting in which to dine, the huge triple-windowed dining kitchen is wired for sound and offers a large custom center island providing seating for six. Exposed both East and West, the kitchen is dressed in custom white cabinetry with mirror-panel faces and brushed hardware, deep grey quartz countertops, a glass-tiled backsplash and antiqued porcelain-tiled floors. There is a full suite of stainless steel appliances including a Miele gas range with self-venting Viking hood, a wall-mounted oven and microwave, a Liebherr Premium refrigerator/freezer with triple freezer draw and ice maker as well as a full-sized dishwasher by Bosch. In further service of those who entertain, there is a customized bar/pantry just off the kitchen with a Liebherr Vinidor subcounter wine refrigerator as well as a windowed powder room. The bedrooms are serenely situated in the separate West wing of the home which additionally features a marvelous central den for watching TV or unwinding from your day. At the far end of the hall, a private and expansive primary suite has fantastic closets and storage space with a sizable dressing room, a walk-in closet and additional custom built-ins. The primary bedroom is serviced by an en-suite bathroom with neutral marble from floor-to-ceiling, an oversized marble vanity, a glass-enclosed stall shower and excellent built-in storage throughout. The second bedroom easily accommodates a king-size bed and has two dedicated closets as well as a windowed en-suite marble bathroom with a Kohler Tea-for-Two deep soaking tub behind a glass enclosure. Additional features of this home include a second powder room off of the gallery, beautiful hardwood floors and recessed lighting on dimmers throughout, a washer/dryer and through-wall air conditioning. Completed in 1926, 1016 Fifth Avenue is a majestic prewar full-service cooperative with a distinctly ornate marble lobby attended by a full-time doorman. There is a live-in resident manager, and building amenities include a well-equipped fitness center, private storage and bicycle storage. Central Park is at your doorstep alongside all the city's finest museums and cultural institutions along Museum Mile as well as the vast array of restaurants, shopping and entertainment defining life on the prime Upper East Side. Pets and pieds-a-terre are permitted, and financing is allowed up to 50%.
$1,190,000
415 E 85th St Unit 7D New York, NY 10028
- Type:
- Apartment
- Sq.Ft.:
- n/a
- Status:
- Active
- Beds:
- 2
- Year built:
- 1959
- Baths:
- 2.00
- MLS#:
- COMP-156759412417930
ADDITIONAL INFORMATION
Spacious Two Bedroom, Two Bathroom Upper East Side Coop Welcome home to this beautifully renovated, spacious, two bedroom two bathroom home with a separate dining alcove and in unit washer/dryer perfectly located in the Upper East Side. This home has been seamlessly combined, spanning the length of the building with both south and north exposures. This home has a gorgeous renovated chefs kitchen with top of the line stainless steel appliances, custom cabinetry, quartz countertops, incredible counter space and a large pantry. The kitchen is open to a sizable dining area. This split bedroom layout is ideal. The south facing grand primary suite has a walk-in closet and an en-suite bathroom with a spa like shower. The second bedroom is the size of most primary bedrooms, also with a walk-in closet and there is a 2nd newly renovated bathroom with a bathtub accessed by the center hallway. Other features include plank wood floors, amazing closet space, custom built-ins and an in unit washer dryer as the cherry on top. 415 East 85th Street is a full service doorman building with a roof deck, storage and garage on a beautiful tree lined street close to Carl Shurz Park, the express train and 2nd Avenue Subway. Sorry, no dogs. Welcome Home!
$1,000,000
432 E 85th St Unit 3 New York, NY 10028
- Type:
- Apartment
- Sq.Ft.:
- n/a
- Status:
- Active
- Beds:
- 2
- Year built:
- 1910
- Baths:
- 2.00
- MLS#:
- RPLU-63222982023
ADDITIONAL INFORMATION
At 1,099 square feet, this very spacious 5 room/2 bedroom residence occupies the entire third floor of the building. Living room has a Juliet balcony AND a wood burning fireplace. The renovated windowed kitchen sports custom wood cabinetry, polished granite countertops, and top-of the-line stainless steel appliances, including a Fisher and Paykel refrigerator and Electrolux range. There is a sizable dining area, large enough to accommodate formal meals. Wall-to-wall carpeting covers most of the floors. There is track lighting, as well as recessed lighting. The primary bedroom is large, big enough for a king-sized bed; its walk-in closet has custom-built shelving AND drawers, and there are two other walk-in closets in this home. The primary bathroom has a soaking tub, a rain shower, and even body jets! The second bathroom has a Miele washer and dryer. There are through-the wall air conditioners, so no need to labor installing and removing A/C units with the change of season. With seven residences 432 East 85th St. is a small, close-knit building. Nestled on a very quiet street it's in a charming part of Yorkville, close to Carl Schurz Park, which has an English-style garden, a playground, and great views of the East River. A little further south on York Avenue is John Jay Park, with more playgrounds and even an outdoor pool! Up the street is the Metropolitan Museum of Art and other great museums that are along New York's Museum Mile. Also up the block is the great restaurant scene on Second Avenue, with new eateries as well as some traditional New York treasures. And there's great access to public transportation: the Second Avenue subway is 5 minutes away, and another 5 minutes will put you at an Express stop on the 4, 5 and 6 trains. Cats are OK, but sorry, no dogs.
$3,950,000
45 E 82nd St Unit 10W New York, NY 10028
- Type:
- Apartment
- Sq.Ft.:
- 71,643
- Status:
- Active
- Beds:
- 5
- Year built:
- 1913
- Baths:
- 4.00
- MLS#:
- PRCH-8360396
ADDITIONAL INFORMATION
This elegant and sophisticated high floor corner Classic 9 residence is in one of the Upper East Side’s most coveted pre-war cooperatives. Perfectly situated on the 10th floor on the northeast corner of Madison Avenue and East 82nd Street, just one block from the front steps of the Metropolitan Museum, the entire apartment is flooded with sunlight. This iconic residence boasts a grand and gracious floor plan, generous and beautifully proportioned rooms, and nearly 10-foot ceilings. There are two apartments per floor. As you step into the foyer, you will be captivated by the 22 feet deep by 18 feet wide living room. There's a formal dining room on one side and the library/den on the other side of the living room. Off the foyer, there is an additional powder room. The bedroom wing has three generous bedrooms. A fourth large bedroom can easily be configured. There are also two staff rooms with closets and their own full en-suite bath. The staff rooms can serve as additional bedrooms, a pair of home offices, or a home gym. The huge, windowed kitchen has enormous potential as a chef's dream and feels like an oversized suburban kitchen. It has its own dining area, a large island with additional seating, incredible storage capacity, and an adjacent laundry room. The stunning primary bedroom has views to the south over PS 6, and to the west toward the Metropolitan Museum. There are large, deep closets throughout the apartment. There are five walk-in closets including an enormous cedar closet. The basement storage unit transfers with the apartment and has no extra fee. Central air conditioning is permitted and may be added. There are currently window A/C units throughout the apartment. 45 East 82nd Street is a white glove, full service, true luxury coop. It is impeccably maintained and has an absolutely outstanding and attentive professional staff. The feeling of quiet elegance and exquisite location are unsurpassed. Pets are welcome. There is a 2% flip tax (paid by purchaser). Some of the photographs in this listing have been virtually staged.
$2,995,000
114 E 84th St Unit 2-A New York, NY 10028
- Type:
- Apartment
- Sq.Ft.:
- n/a
- Status:
- Active
- Beds:
- 4
- Year built:
- 1915
- Baths:
- 3.00
- MLS#:
- OLRS-00011110921
ADDITIONAL INFORMATION
This stunning 4 bedroom, 2.5 bath combines the best of modern living with pre-war charm. The original classic 7 layout was intelligently reconfigured to produce a loft-like living dining room, open kitchen and powder room that are nicely separated from the bedroom wing. The triple mint renovation incorporates the finest millwork, finishes and appliances including Sub-zero, Viking and Miele. In addition to the original high ceilings and wood-burning fireplace, there is now central air conditioning, new wiring, wide oak floors, custom closets, built-in storage and a home office with a vented washer-dryer. This amazing home gets nice light and has pretty tree-lined views. 114 East 84th is a full service co-op constructed in 1915 with 9 floors and 36 apartments. The building has a full-time doorman, live-in superintendent and amenities including a beautiful roof deck, gym, bike room, laundry room and private storage units that convey with each apartment. This pet-friendly building allows 75% financing and there is a 2% flip tax payable by the purchaser. There is also a current $139 monthly assessment. 114 East 84th is ideally situated between Park and Lexington offering convenient access to the best dining, entertainment, recreation, transportation and shopping in New York. Owner/Broker
$1,695,000
1025 5th Ave Unit 10CN New York, NY 10028
- Type:
- Apartment
- Sq.Ft.:
- 1,200
- Status:
- Active
- Beds:
- 2
- Year built:
- 1955
- Baths:
- 2.00
- MLS#:
- RPLU-33422967990
ADDITIONAL INFORMATION
Step into this luminous apartment, impeccably maintained and boasting a charming northern exposure that gazes out onto the bustling elegance of East 84th Street. Your journey begins in the grand foyer, a gracious introduction to the refined ambiance that permeates throughout. Beyond, the expansive living room beckons, filled with soft natural light from the generous bay window. Here, a tantalizing glimpse of Fifth Avenue and Central Park awaits, setting the stage for moments of serene contemplation or lively gatherings. Continuing your exploration, seamlessly connected to the living room is the versatile library/den, poised to transform into a second bedroom or an inspiring home office at your whim. Indulge your culinary passions in the thoughtfully designed eat-in kitchen, a sanctuary of culinary delights. Conveniently accessible from both the foyer and the library/den, and featuring its own service entrance, this kitchen effortlessly accommodates your culinary escapades. Retreat to the elegant master bath, a sanctuary of relaxation and rejuvenation, while a powder room offers added convenience for guests. Abundant closet space throughout ensures effortless organization, while the convenience of a washer and dryer adds a touch of modern luxury. Throughout this exceptional home, hardwood floors exude timeless sophistication, while ample closet space caters to your storage needs with grace and style. Welcome to a lifestyle of unparalleled comfort and refinement, where every detail has been meticulously curated to elevate your living experience. Nestled on Museum Mile, 1025 Fifth Avenue epitomizes luxury living. Residents enjoy unparalleled amenities, including 24-hour doormen, concierge service, and a live-in resident manager. The on-site garage offers reduced rates for owners, while the fitness center and bicycle storage room cater to active lifestyles. Conveniently situated near Central Park and the Metropolitan Museum of Art, this prestigious address provides easy access to culinary delights, boutique shops, and cultural treasures. Major subway lines, such as the 4, 5, and 6, are just moments away, ensuring that the city's vibrant energy is always within reach. Gas/electric utilities included in monthly maintenance.
$2,700,000
400 E 85th St Unit 4DE New York, NY 10028
- Type:
- Apartment
- Sq.Ft.:
- n/a
- Status:
- Active
- Beds:
- 4
- Year built:
- 1959
- Baths:
- 3.00
- MLS#:
- RPLU-798322989374
ADDITIONAL INFORMATION
Sunny and spacious four bedroom, three bathroom coop on the Upper East Side with low maintenance, washer/dryer, eight closets, and stunning renovation now available for sale. The minute you enter 4DE you are greeted by the streaming sunlight from the wall of west facing windows and the ambiance of modern luxury that permeates the home. With an expansive open floor plan and new 5" plank floors, this is an entertainer's paradise. The 32 foot great room offers flexibility for a myriad of living and dining configurations and includes a bar with 46 bottle wine fridge. Rounding out the public space is the top-of- the-line, gourmet eat-in-kitchen with large window and picturesque street views. This is a kitchen you would expect to find in a house not a Manhattan apartment and it is the heart of the home. Boasting beautiful custom cabinetry, quartz countertops, glass backsplash, bosch appliances, and center island with seating for four this is a chef's dream. Storage abounds in the oversized island and double pantry. Heading east from the foyer are the four bedrooms and three bathrooms. The primary bedroom easily accommodates a king size bed and includes a large walk in closet and ensuite bath. Further down the hall is a bedroom, currently being used as a media room, a full bath with tub, and the in unit washer and dryer. Across from the bathroom is a gallery of four closets providing ample space to store anything and everything. At the end of the hall are the two additional well-proportioned bedrooms both with east facing windows and one with ensuite bath. 400 East 85th Street is a premiere coop with 24 hour doorman, live-in resident manager, gym, laundry room, meeting room, bike storage, and parking garage. The building is conveniently located by the Q, 4/5, and 6 subway lines and the crosstown bus. The neighborhood offers proximity to Carl Schurz Park, Asphalt Green, and the East River Promenade, as well as, Whole Foods, Fairway, Agata and Valenta, and a host of specialty shops and fine dining. Pets, pied-a-terres, co-purchasers, and guarantors are all allowed.
$1,600,000
112 E 83rd St Unit 4C New York, NY 10028
- Type:
- Apartment
- Sq.Ft.:
- n/a
- Status:
- Active
- Beds:
- 3
- Year built:
- 1929
- Baths:
- 3.00
- MLS#:
- RPLU-320522980269
ADDITIONAL INFORMATION
Beautifully renovated and well configured, this three bedroom, two and a half bath apartment is a rare find. A gracious foyer leads to a spacious living room and dining room, perfect for relaxed living and entertaining. The kitchen features a large pantry, beautiful custom cabinetry and high-end appliances including a Wolf stove, Sub-Zero refrigerator and GE dishwasher. Separated from the entertaining area, the primary bedroom is tranquil and inviting. Offering outstanding storage with numerous built-ins, and the luxury of an en-suite bathroom, you can comfortably relax at the end of the day. Two additional well-designed bedrooms offer additional space when needed and share a bathroom. This special apartment includes a very efficiently designed study area, generous closet space, high ceilings, crown molding and updated electric and plumbing systems. Laundry on the floor. Please note, washer/dryer is not permitted in the apartment. 112 East 83rd Street is a boutique coop built in 1929. Close to all that the Upper East Side has to offer - Central Park, shopping, restaurants, cultural institutions, great neighborhood schools and excellent transportation, this is the perfect place to call home. The building is pet and pied-a-terre friendly with live-in super and doorman on duty from 8 a.m. to midnight Monday to Sunday. There is a bike room, and storage is available for a fee. Showing daily by appointment. No showings on Thursdays.
$6,250,000
40 E End Ave Unit 10A New York, NY 10028
- Type:
- Apartment
- Sq.Ft.:
- 2,229
- Status:
- Active
- Beds:
- 3
- Year built:
- 2019
- Baths:
- 4.00
- MLS#:
- PRCH-8360134
ADDITIONAL INFORMATION
Residence 10A presents a bespoke half-floor, three-bedroom home meticulously crafted by the renowned architect Deborah Berke Partners. As you step into the gracious foyer, East River views welcome you, accompanied by abundant natural light streaming in through the oversized casement windows. This exceptional residence spans 2,229 square feet, boasting 10-foot ceilings, expansive oversized casement windows, a Juliet balcony, custom moldings, 8-foot doorways, and white oak herringbone flooring throughout the main living areas. The open chef’s kitchen, featuring an oversized island, showcases high-gloss lacquer painted Italian cabinetry elegantly paired with hand-selected Italian Arabescato Cervaiole marble slabs. Upper cabinet doors are adorned with a distinctive woven metal mesh panel and beveled trim, introducing a refined pattern to the kitchen’s design. Completing this culinary haven are sophisticated appliances by Gaggenau and ample storage space. The spacious primary bedroom suite comprises a gracious walk-in closet, secondary closet, and an en-suite primary bathroom adorned with hand-selected Arabescato Cervaiole marble, fluted mirrored glass panels, a custom Italian vanity, and Waterworks Henry collection fixtures in polished nickel. The primary bathroom also features a 6-foot soaking tub, walk-in shower, private water closet, and radiant heated floors. The amenities at 40 East End seamlessly extend the luxurious living experience. Adjacent to the lobby, the impressive double-height Parlor Lounge welcomes residents with custom upholstered seating, a wet bar, a dramatic chandelier, and a sculptural marble staircase with bronze cladding. On the second floor, a suite of amenities awaits, including The Library—a graciously furnished refuge for out-of-office work; The Game Room, equipped with foosball, billiards, table tennis, and darts to entertain all ages; The Gourmet Catering Kitchen, servicing the common spaces; and The Fitness Center, featuring state-of-the-art exercise equipment and training tools to promote an active lifestyle. Private storage included.
$11,900,000
925 Park Ave Unit 11BD New York, NY 10028
- Type:
- Apartment
- Sq.Ft.:
- 102,881
- Status:
- Active
- Beds:
- 6
- Year built:
- 1907
- Baths:
- 7.00
- MLS#:
- PRCH-8053168
ADDITIONAL INFORMATION
This tastefully renovated 10-room duplex is being offered with the option to also purchase a spacious 2 bedroom/1.5 bathroom home on the same floor (non-contiguous). Although not combinable, the 2-bedroom presents the opportunity to host family, or function as a home office. 11/12B Duplex Rarely available, this coveted bright and airy corner 10-room duplex has undergone a timeless, elegant renovation by the esteemed Mitchell Studios. Boasting high-floor Park Avenue views from almost every room, this 4/5 bedroom, 4.5 bath home offers a classic, thoughtful layout that flows perfectly for gracious entertaining as well as day-to-day living. Entering into a handsome gallery with a custom staircase, one is met with a true sense of “home.” Radiating off the gallery, the living room, library and dining room flow seamlessly from one to another - an optimal design of public rooms. The grand expanse of living space is accented by two wood-burning fireplaces and floor-to-ceiling windows with a Juliet balcony overlooking Park Avenue. The beautifully-scaled rooms are enhanced with high ceilings, classic moldings, custom millwork and hardwood floors. The graceful dining room opens up to a large eat-in kitchen – both rooms with rare Park Avenue facing, sunny exposures. The kitchen is anchored by a large island and top-of-the-line appliances including a vented Wolf range and Liebherr refrigerator. There is an adjacent butler’s pantry with a wet bar and office space, as well as a mud room/storage area. A perfectly placed powder room off the gallery completes this main level. A wide staircase leads to private sleeping quarters upstairs, which is also accessible via the 12th floor elevator vestibule. The immense 23-foot primary bedroom has brilliant southwest corner exposure and a third fireplace. Separate his and hers bathrooms, abundant closets and a large, windowed dressing room that doubles as an office/lounge, round out this sumptuous master suite. Three additional spacious bedrooms with ample closets, and two more full bathrooms are found on this level. (The primary dressing room can easily serve as a fifth bedroom). Additional features of this home include central air and a washer/dryer upstairs. Additionally, there is a large staff room for sale on the 3rd floor (with a monthly maintenance of $544/mo). Ideally situated at the intersection of 80th St and Park Avenue, the distinguished 925 Park Avenue is an intimate, 14-story cooperative of 32 homes. Designed by the renowned architects Delano & Aldrich in 1907, this impressive, limestone clad building showcases its exquisite Renaissance Revival style. There is a full-time doorman and live-in resident manager as well as a gym, private storage and central laundry in the basement. Pets are welcome. 50% financing is permitted, and there is a 2% flip tax.
$10,500,000
925 Park Ave Unit 11B New York, NY 10028
- Type:
- Apartment
- Sq.Ft.:
- 102,881
- Status:
- Active
- Beds:
- 4
- Year built:
- 1907
- Baths:
- 5.00
- MLS#:
- PRCH-8053167
ADDITIONAL INFORMATION
Rarely available, this coveted bright and airy corner 10-room duplex has undergone a timeless, elegant renovation by the esteemed Mitchell Studios. Boasting high-floor Park Avenue views from almost every room, this 4/5 bedroom, 4.5 bath home offers a classic, thoughtful layout that flows perfectly for gracious entertaining as well as day-to-day living. Entering into a handsome gallery with a custom staircase, one is met with a true sense of “home.” Radiating off the gallery, the living room, library and dining room flow seamlessly from one to another - an optimal design of public rooms. The grand expanse of living space is accented by two wood-burning fireplaces and floor-to-ceiling windows with a Juliet balcony overlooking Park Avenue. The beautifully-scaled rooms are enhanced with high ceilings, classic moldings, custom millwork and hardwood floors. The graceful dining room opens up to a large eat-in kitchen – both rooms with rare Park Avenue facing, sunny exposures. The kitchen is anchored by a large island and top-of-the-line appliances including a vented Wolf range and Liebherr refrigerator. There is an adjacent butler’s pantry with a wet bar and office space, as well as a mud room/storage area. A perfectly placed powder room off the gallery completes this main level. A wide staircase leads to private sleeping quarters upstairs, which is also accessible via the 12th floor elevator vestibule. The immense 23-foot primary bedroom has brilliant southwest corner exposure and a third fireplace. Separate his and hers bathrooms, abundant closets and a large, windowed dressing room that doubles as an office/lounge, round out this sumptuous master suite. Three additional spacious bedrooms with ample closets, and two more full bathrooms are found on this level. (The primary dressing room can easily serve as a fifth bedroom). Additional features of this home include central air and a washer/dryer upstairs. Additionally, there is a large staff room for sale on the 3rd floor (with a monthly maintenance of $544/mo). Ideally situated at the intersection of 80th St and Park Avenue, the distinguished 925 Park Avenue is an intimate, 14-story cooperative of 32 homes. Designed by the renowned architects Delano & Aldrich in 1907, this impressive, limestone clad building showcases its exquisite Renaissance Revival style. There is a full-time doorman and live-in resident manager as well as a basketball court and new state-of-the-art gym coming soon. There is also private storage and central laundry in the basement. Pets are welcome. 50% financing is permitted, and there is a 2% flip tax.
$2,595,000
455 E 86th St Unit 25B New York, NY 10028
- Type:
- Apartment
- Sq.Ft.:
- 1,640
- Status:
- Active
- Beds:
- 3
- Year built:
- 1986
- Baths:
- 3.00
- MLS#:
- RPLU-33422970973
ADDITIONAL INFORMATION
Welcome to the Channel Club and this spacious 3 bedroom/3 bath view apartment on the 25th floor. This apartment has the most amazing view sof water, skyline and bridges that you can even imagine. Every room has a view! The entry leads to the large living room with wonderful panaramic views East and North through oversized windows. There is a dining room just off the kitchen with a balcony and more views North and Est. The well equiped kitchen was renovated about 10 years ago. There is a washer dryer in this area. The bedrooms are split with the luxurious primary bedroom and one other bedroom in one wing and the third bedroom in another wing. The primarty bedroom is gracious in size with 3 great closets (one walk-in) and a luxurious bathroom with both tub and shower. It has the most amazing views East of the river and beyond. The second bedroom has a hall bath that doubles as the guest bath. The third bedroom has an ensuite bath. Have I mentioned the views!!! There are literally amazing views from every window in this apartment. The Channel Club is an elegant well-known white glove condominium with an intimate park outside on the property. The building offers a health club, pool, sauna, playroom and outdoor Zen garden. Your location is serene and peaceful but very convenient to Carl Schurz Park for that quiet walk or run along the river. You are close to some of the best restaurants in the city and Fairway and Whole Foods are just a few blocks away. Handy transportation is available on the nearby Crosstown 86th Street bus, the Lexington Express 4,5 & 6 trains, the Q train at Second Avenue and express bus to downtown. Don't miss this opportunity to own a great 3 bedroom on the Upper Eastside.
- Type:
- Apartment
- Sq.Ft.:
- n/a
- Status:
- Active
- Beds:
- 1
- Year built:
- 1965
- Baths:
- 1.00
- MLS#:
- RPLU-21922965841
ADDITIONAL INFORMATION
This dazzling 1 bedroom at Saxon Towers is a rare find in the building, not only because it is in mint renovated condition, but also because it is one of only a few apartments in the building with private outdoor space. The 6' x 12' west facing terrace is very inviting and the perfect place to dine al fresco with a front row seat to all of the comings and goings of this vibrant Yorkville neighborhood. The kitchen is beautiful and outfitted with all of the bells and whistles, including an exceptional amount of cabinetry with excellent storage space, sleek Calacatta marble countertops, stainless appliances, a large stainless farmhouse style sink and a separate built-in desk area. The bathroom has been completely redone with floor to ceiling Glassos white glass tiles and glass mosaic accents, a lovely patterned radiant-heated glass tile floor, a modern sink and vanity and a rain shower head. Brand new Kahrs Whisper Oak Matte wide plank environmentally-friendly wood floors can be found throughout the apartment. The conveniently located Saxon Towers is a full service cooperative with a full-time doorman and live-in super. The building has a gorgeous new roof deck and the lobby and hallways were recently renovated. It is a pet friendly building and there is laundry, a bike room and storage (with a waitlist). This is a co-exclusive
$1,695,000
122 E 82nd St Unit 5A New York, NY 10028
- Type:
- Apartment
- Sq.Ft.:
- n/a
- Status:
- Active
- Beds:
- 3
- Year built:
- 1912
- Baths:
- 2.00
- MLS#:
- RPLU-21922986147
ADDITIONAL INFORMATION
New to the market - a renovated three-bedroom, two-bathroom home in an intimate, pre-war co-op just off Park Avenue. The entrance hallway features a wall of closets, and leads to the spacious and bright living room with high-beamed ceilings, solid wood flooring and beautiful custom built-ins. The formal dining room is accessed from either the gallery or living room. The enormous eat-in-kitchen connects from the dining room, and includes stainless steel appliances, limestone flooring and granite countertops. There is even a washer/dryer and wine cooler. There are three bedrooms with custom-built closets and two tastefully renovated windowed bathrooms. 122 East 82nd Street is a boutique, full-service co-op with a very friendly staff including a full-time doorman and live-in resident manager. On-site amenities include a common storage room, a bike room, gym and a garden. The building is pet-friendly.
$1,700,000
35 E 85th St Unit 6F New York, NY 10028
- Type:
- Apartment
- Sq.Ft.:
- n/a
- Status:
- Active
- Beds:
- 2
- Year built:
- 1959
- Baths:
- 2.00
- MLS#:
- COMP-156330853607182
ADDITIONAL INFORMATION
Welcome to apartment 6F, a very spacious two-bedroom, two-bath home in Westminster House, a luxury, full-service coop off Madison Avenue. This inviting apartment has a very large living/dining room, semi-open windowed kitchen with counter seating for 5, washer/dryer, hardwood floors and a built-in 50+ bottle wine cellar. Enter to the expansive 30’ foot living room with a wall of north-facing windows at the far end and a separate dining area that easily accommodates a substantial table. The semi-open windowed kitchen, with granite countertops, has a plethora of storage and counter space along with mahogany cabinets, built-in shelving, vented Viking range, Monogram refrigerator, Bosch dishwasher, Miele washer/dryer, and a sizable pantry. The bedroom hallway nicely separates the bedrooms from the entertaining space and houses a 50+ bottle wine fridge (formerly a large closet) and a full bath. At the end is the primary bedroom which has north and west windows, three massive walk-in closets, and an ensuite bath with walk-in glass shower. The additional bedroom has a north facing window and two generously sized closets. Built in 1955, Westminster House is known for its top-notch service and prime location on the Upper East Side, across from Butterfield Market and one block from Central Park, Museum Mile and some of the most popular stores, boutiques and restaurants such as Sant Ambroeus, Sistina, Huso and Serafina. Amenities include a 24 hour doorman, concierge, live-in resident manager, roofdeck with magnificent views, laundry and bike storage. The north and south towers connect via a picturesque indoor walkway with a recently renovated landscaped courtyard. Pets under 55 lbs and pied-a-terres are permitted with board approval. 3% flip tax
IDX information is provided exclusively for consumers’ personal, non-commercial use, that it may not be used for any purpose other than to identify prospective properties consumers may be interested in purchasing, and that the data is deemed reliable but is not guaranteed accurate by the MLS. Per New York legal requirement, click here for the Standard Operating Procedures. Copyright 2024 Real Estate Board of New York. All rights reserved.
New York Real Estate
The median home value in New York, NY is $1,377,820. This is higher than the county median home value of $1,296,700. The national median home value is $219,700. The average price of homes sold in New York, NY is $1,377,820. Approximately 31.96% of New York homes are owned, compared to 52.57% rented, while 15.47% are vacant. New York real estate listings include condos, townhomes, and single family homes for sale. Commercial properties are also available. If you see a property you’re interested in, contact a New York real estate agent to arrange a tour today!
New York, New York 10028 has a population of 210,200. New York 10028 is more family-centric than the surrounding county with 33.85% of the households containing married families with children. The county average for households married with children is 25.5%.
The median household income in New York, New York 10028 is $121,779. The median household income for the surrounding county is $79,781 compared to the national median of $57,652. The median age of people living in New York 10028 is 40.1 years.
New York Weather
The average high temperature in July is 84.1 degrees, with an average low temperature in January of 26.9 degrees. The average rainfall is approximately 46.9 inches per year, with 25.8 inches of snow per year.
