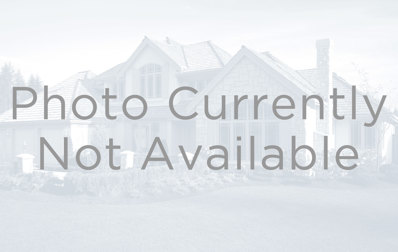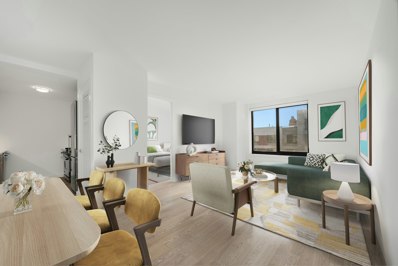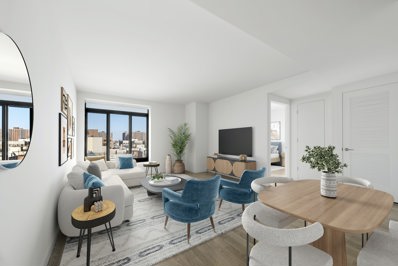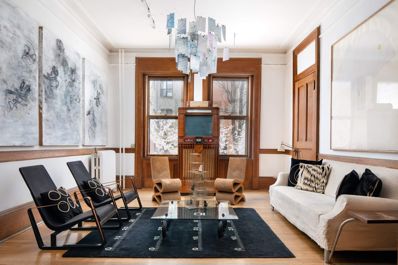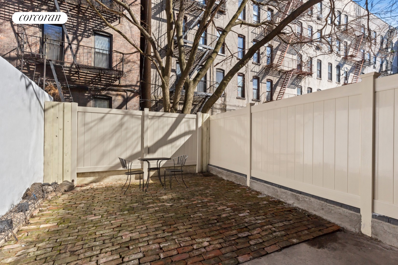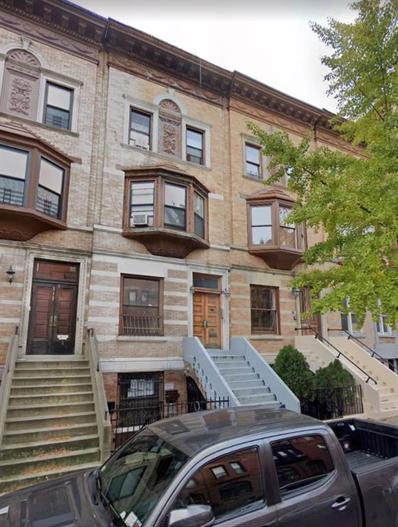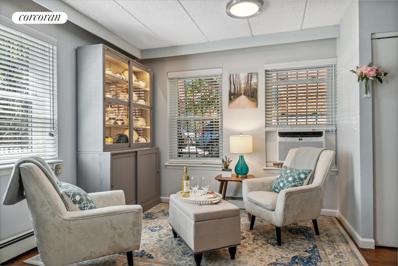New York NY Homes for Sale
$1,800,000
315 W 139th St New York, NY 10030
- Type:
- Townhouse
- Sq.Ft.:
- 3,400
- Status:
- Active
- Beds:
- 9
- Year built:
- 1899
- Baths:
- 4.00
- MLS#:
- COMP-148429181840212
ADDITIONAL INFORMATION
DeSaldern’s Archetetured Brownstone, Neo-Renaissance with White limestone from Indiana Facade, on a tree-lined street in Central Harlem; This 1890’s renaissance style brownstone has high ceilings, hardwood floors, exposed brick, stain glass arched windows, and original wood details. The building will be delivered VACANT listed the certificates of non-harassments. The lower level has access to the backyard garden. Located just blocks away from St. Nicholas Park, C, B, 2 & 3 subways, M10, M3, BX33 bus lines, Columbia University, City University, Harlem Hospital, and St. Luke Hospital. Plenty of shopping, and eateries along Frederick Douglass Blvd.
- Type:
- Apartment
- Sq.Ft.:
- 902
- Status:
- Active
- Beds:
- 2
- Year built:
- 2019
- Baths:
- 1.00
- MLS#:
- RPLU-756522339188
ADDITIONAL INFORMATION
ASK ABOUT OUR INTEREST RATE BUY DOWN OPTIONS Settle in to the Harlem Beat with this expertly designed and very bright, south facing home overlooking a beautifully landscaped & quiet courtyard. Featuring gray oak floor throughout, oversized windows, generously proportioned rooms, an abundance of storage, a 25-year tax abatement and immediate occupancy. The classic galley style kitchen features plenty of counter space and cabinets Modern Quartz countertops and mosaic glass tile backsplash. Wood grain lower cabinetry and white, high-gloss upper cabinetry, frame a cohesive stainless steel appliance package. The premium appliance package featured exclusively in Penthouse residences includes a Liebherr refrigerator and gas range, dishwasher and microwave by Viking. Sleek bathroom finishes include Florentine Carrara porcelain wall tile and Grigio Medio porcelain tile floors. A recessed medicine cabinet and wood vanity with integrated sink complete the space. Tech-smart details and environmentally conscious design set the tone for innovative living. WiFi enabled EcoBee smart thermostat with remote access to your cell phone. Fisher & Paykel washer and dryer, and USB charging ports make for comfort and convenience. Residences are all pre-wired for cable, telephone and data. The Central Heating and cooling is provided by a vertical water source heat pump system, and energy efficient windows are comprised of double-glazed, high performance, Low-E glass. A suite of amenities includes an attended lobby, Rooftop Terrace, Entertaining Terrace, Party Room, Children's Playroom, Fitness Center and Pet Spa. Attended parking, bike storage and private storage are also available. Located just a few blocks from the 2, 3, A, C and B trains, this is the Manhattan you didn't know you could have. Inside and out, The Rennie gives new meaning to city living. The complete offering terms are in an offering plan available from the Sponsor. File No. 18-0078
- Type:
- Apartment
- Sq.Ft.:
- 687
- Status:
- Active
- Beds:
- 1
- Year built:
- 2019
- Baths:
- 1.00
- MLS#:
- RPLU-756519342048
ADDITIONAL INFORMATION
Own your own zone with this classic one bedroom penthouse gem. A very generous and open layout with plenty of living & dining space and ample closets. Oversized floor to ceiling windows throughout make this unit a bright home with lots of sky. Featuring gray oak floors throughout, complementing the natural light that fills the spacious home. A 25-year tax abatement and immediate occupancy. The open L shaped kitchen features the premium appliance package exclusive in Penthouse residences includes a Liebherr refrigerator and gas range, dishwasher and microwave by Viking. Complimented by modern quartz countertops and mosaic glass tile backsplash, wood grain lower cabinetry and white, high-gloss upper cabinetry the kitchen is sure to delight any home chef. Sleek bathroom finishes include Florentine Carrara porcelain wall tile and Grigio Medio porcelain tile floors. A recessed medicine cabinet and wood vanity with integrated sink complete the space. Tech-smart details and environmentally conscious design set the tone for innovative living. WiFi enabled EcoBee smart thermostat with remote access to your cell phone. Fisher & Paykel washer and dryer, and USB charging ports make for comfort and convenience. Residences are all pre-wired for cable, telephone and data. Central Heating and cooling is provided by a vertical water source heat pump system, and energy efficient windows are comprised of double-glazed, high performance, Low-E glass. A suite of amenities includes an attended lobby, Rooftop Terrace, Entertaining Terrace, Party Room, Children's Playroom, Fitness Center and Pet Spa. Attended parking, bike storage and private storage are also available. Located just a few blocks from the 2, 3, A, C and B trains, this is the Manhattan you didn't know you could have. Inside and out, The Rennie gives new meaning to city living. The complete offering terms are in an offering plan available from the Sponsor. File No. 18-0078
$2,995,000
234 W 138th St New York, NY 10030
- Type:
- Townhouse
- Sq.Ft.:
- 4,900
- Status:
- Active
- Beds:
- 5
- Year built:
- 1891
- Baths:
- 3.00
- MLS#:
- PRCH-7546640
ADDITIONAL INFORMATION
234 West 138th is a rarely-available Georgian Revival-style townhouse in the grandest section of historic Striver’s Row. Long the artfully curated home of trailblazing publisher Jenette Kahn, who helmed DC Comics and MAD Magazine for over 26 years and is now a movie producer renowned for films like Clint Eastwood's GRAN TORINO. This expansive property features five bedrooms, formal dining room, living room, library, eat-in-kitchen, windowed home office, kitchenette, quiet garden, six fireplaces, exceptional space for storage, and private parking. Parlor Floor The impressive L-shaped stoop of brownstone and black ironwork leads to the grand Parlor floor. A perfect stage for entertaining, it boasts 11-foot high ceilings, a well-proportioned living room, gallery, and library. It retains much of the original and elegant 19th century design with quarter-sawn oak wainscoting, three fireplaces and a majestic staircase that cascades into the central gallery. Garden Level Stairs from the gallery lead down to the garden floor where you're transported to a light and airy kitchen with clean modern lines. The full-width kitchen boasts a custom-designed island, stainless steel cabinetry, and colorfully executed breakfast banquette. Separate cocktail area is framed by a playful illuminated wall of ascending "champagne" bubbles. Adjacent formal dining room is itself a work of art with hardwood floor painted in a marble tromp l'oeil, a decorative coffered ceiling installation, and sculptural wood-burning fireplace. Floor-to-ceiling glass doors open from the kitchen to the private garden with its own mature Japanese Yoschino Cherry tree. Double doors connect to the rear carriage lane where there is a private outdoor parking space behind the house. Third Floor The third floor includes an expansive primary suite with sky-lit five-piece bathroom. A south-lit second bedroom, windowed home office, and two fireplaces complete the floor. Fourth Floor An additional three bedrooms frame the sunny and bright top floor. A central light-way allows for additional windows in the kitchenette and bathroom, and a large skylight crowns the home's grand staircase. Basement A generous 1,350 sq.ft. of additional private space for storage and home mechanicals. Neighborhood Striver's Row was completed in 1893 as a thoughtfully planned townhouse neighborhood. Originally called King's Court after its developer David King, the two blocks are made up of three stylistically-distinct sections designed by Stanford White, Bruce Price and Clarence Luce, and James Brown Lord. The southern-most Lord Houses are the widest at over 21’. Their facades feature fine stonework detail and a handsomely varied color palette with deep brownstone and crimson brick masonry, black ironwork at street-level, and green-hued cornices above. Strivers Row's rear carriage alleyways, a townhouse amenity typically found in pre-war sections of cities like London and Washington D.C., are almost wholly unique in Manhattan and additionally distinguish these two historic blocks.
- Type:
- Duplex
- Sq.Ft.:
- 1,668
- Status:
- Active
- Beds:
- 3
- Year built:
- 1910
- Baths:
- 2.00
- MLS#:
- RPLU-33422214195
ADDITIONAL INFORMATION
The beautiful 125 West 136th Street Condominium is a recognized Harlem Gem, and is listed on the National Register of Historic Places. This special and sun flooded 1,668 SqFt TH GARDEN DUPLEX CONDO is turn-key and has it all- including VALUE! Loft like living in a convertible three bedroom plus huge home office, two full baths, two kitchens, two separate entrances, new hardwood floors, W/D, and PRIVATE GARDEN make this a must see property. This lovely home is conveniently located just around the corner from the 2-3 express, crosstown bus, 102 and 7 buses. The Public Library, Schomberg Museum are at the corner, with Harlem Hospital, City College, and Columbia University, in very close proximity. The neighborhood is convenient and trendy, with lots of great stores and restaurants close by and new venues opening regularly.
$1,680,000
314 W 138th St New York, NY 10030
- Type:
- Single Family
- Sq.Ft.:
- 3,536
- Status:
- Active
- Beds:
- 1
- Lot size:
- 0.05 Acres
- Year built:
- 1901
- Baths:
- 1.00
- MLS#:
- 469056
ADDITIONAL INFORMATION
Fixer Upper Victorian Townhouse in Central Harlem Explore the possibilities of this fixer upper Victorian townhouse, ideally situated in the heart of Central Harlem, New York City. Currently operating as a Single Room Occupancy (SRO), this property presents a fantastic opportunity for conversion into a spacious and charming residence or an investment venture. Key Features: Historic Victorian architecture, ready to be restored to its former glory. Expansive layout with multiple rooms, providing ample space for conversion into separate living units or a grand single-family home. Private outdoor space, offering potential for a serene backyard retreat in the midst of the city. Location Highlights: Embrace the vibrant culture and amenities of Central Harlem. This townhouse is conveniently located near iconic landmarks, restaurants, shopping, and green spaces. Enjoy excellent access to public transportation and major highways, providing ease of movement throughout the city. Opportunity Awaits: With its current SRO status, this property presents a unique opportunity for transformation. Whether you're an investor seeking a promising project or a visionary homeowner eager to restore a Victorian gem, this townhouse holds the key to creating a remarkable residence in an unbeatable location. Unlock the potential and make this historic Victorian townhouse your own. Contact us today to explore the possibilities and embark on this exciting fixer upper journey. *Cash deal or owner finance available.
ADDITIONAL INFORMATION
Occupying half of a townhouse at 297 West 137th Street this three-bedroom, 2-bathroom duplex is located around the corner from the "Strivers Row" historic district and Saint Nicholas Park. Enter the duplex through a private, set-back entrance. The first floor houses a full bath with Jacuzzi tub, a generously sized living room with great natural light, and an eat-in kitchen with stainless steel appliances, modern cabinetry, and granite counter tops. Upstairs you'll find a second full bath, a full-sized stackable W/D, two queen-sized bedrooms and one king sized bedroom. This well-maintained home also features southern and eastern exposures, good closet space, new and recently refinished hardwood oak floors, Nest thermostat and video doorbell, custom blinds, and very low monthly common charges/property taxes. 297 West 137th Street #B is located on a quiet tree-lined residential block, The Saint Charles is a pet-friendly boutique condominium with 28 units and an outdoor gated private parking lot. The B, C, 2, and 3 trains are all two-three short blocks away, and the neighborhood is home to City College and an assortment of restaurants and shops.
IDX information is provided exclusively for consumers’ personal, non-commercial use, that it may not be used for any purpose other than to identify prospective properties consumers may be interested in purchasing, and that the data is deemed reliable but is not guaranteed accurate by the MLS. Per New York legal requirement, click here for the Standard Operating Procedures. Copyright 2024 Real Estate Board of New York. All rights reserved.
The information is being provided by Brooklyn MLS. Information deemed reliable but not guaranteed. Information is provided for consumers’ personal, non-commercial use, and may not be used for any purpose other than the identification of potential properties for purchase. Per New York legal requirement, click here for the Standard Operating Procedures. Copyright 2024 Brooklyn MLS. All Rights Reserved.
New York Real Estate
The median home value in New York, NY is $689,700. This is lower than the county median home value of $1,296,700. The national median home value is $219,700. The average price of homes sold in New York, NY is $689,700. Approximately 9.12% of New York homes are owned, compared to 83.41% rented, while 7.47% are vacant. New York real estate listings include condos, townhomes, and single family homes for sale. Commercial properties are also available. If you see a property you’re interested in, contact a New York real estate agent to arrange a tour today!
New York, New York 10030 has a population of 113,916. New York 10030 is less family-centric than the surrounding county with 15.7% of the households containing married families with children. The county average for households married with children is 25.5%.
The median household income in New York, New York 10030 is $34,556. The median household income for the surrounding county is $79,781 compared to the national median of $57,652. The median age of people living in New York 10030 is 34.6 years.
New York Weather
The average high temperature in July is 84.1 degrees, with an average low temperature in January of 26.9 degrees. The average rainfall is approximately 47.65 inches per year, with 25.8 inches of snow per year.
