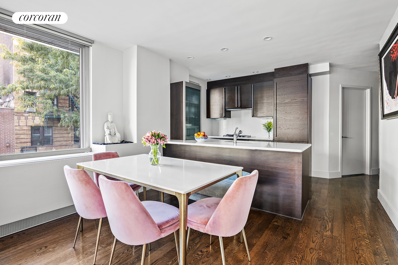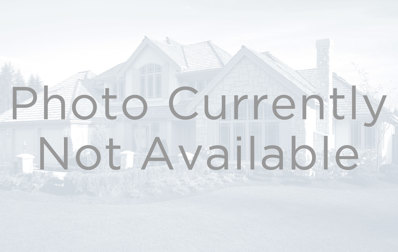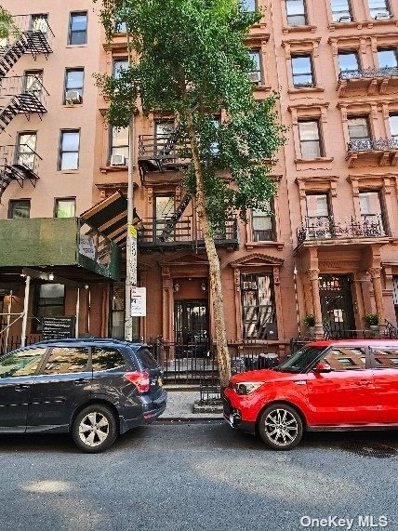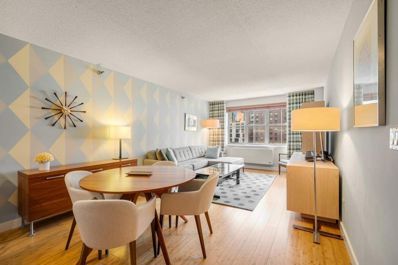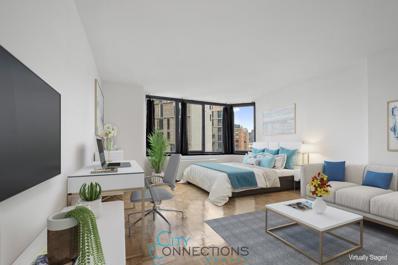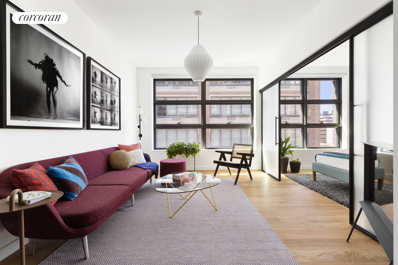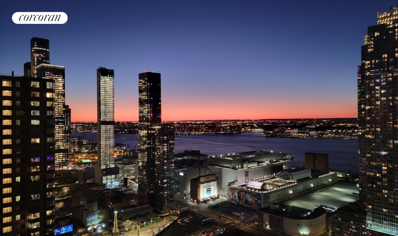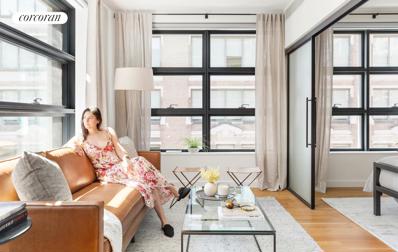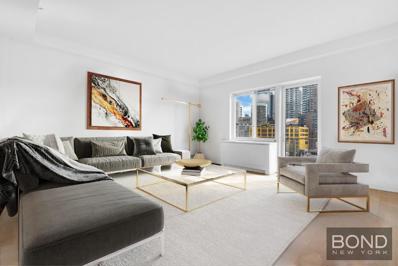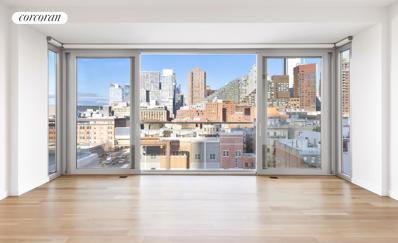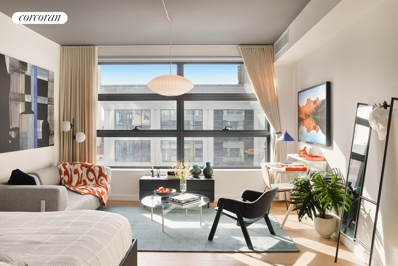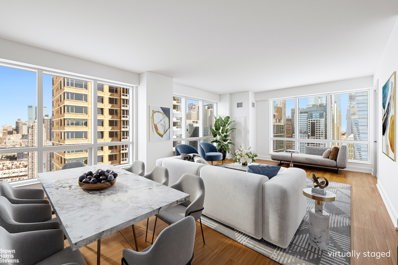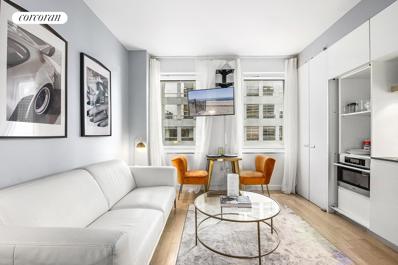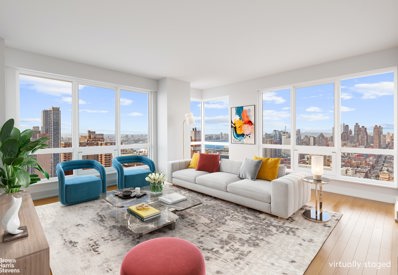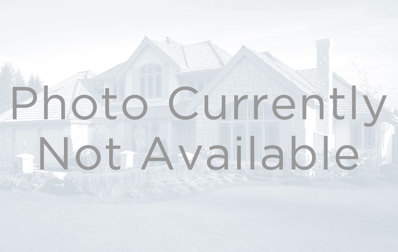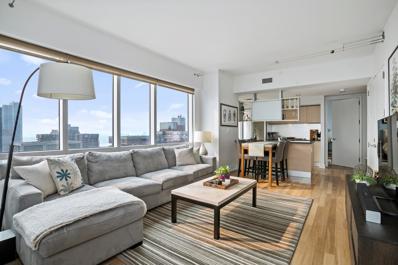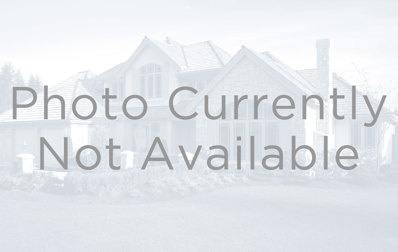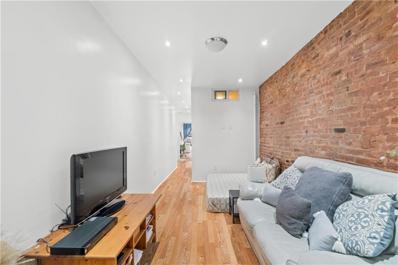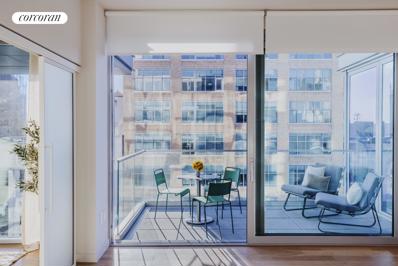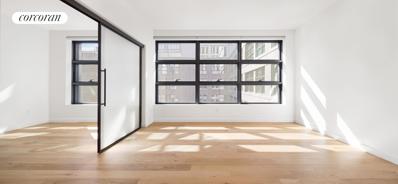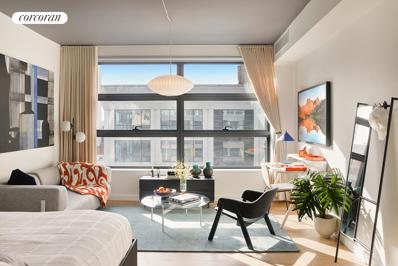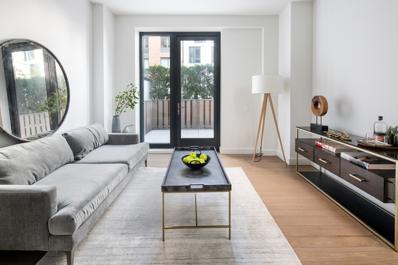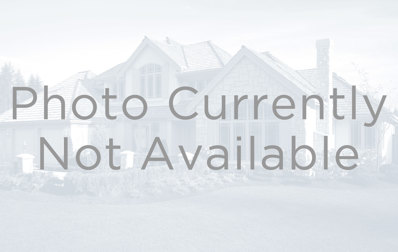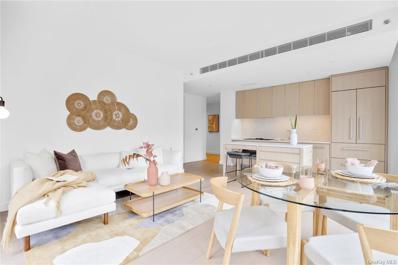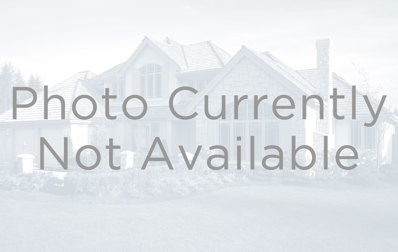New York NY Homes for Sale
$1,350,000
464 W 44th St Unit 2F New York, NY 10036
- Type:
- Apartment
- Sq.Ft.:
- 1,050
- Status:
- Active
- Beds:
- 2
- Year built:
- 2007
- Baths:
- 2.00
- MLS#:
- RPLU-33422679118
ADDITIONAL INFORMATION
Spacious and welcoming, this lovely two bed, two bath condo at the Chatham 44 has been recently refreshed by its current owners. These upgrades include a new LG stackable washer and dryer, three new heat/cooling units and a fresh coat of Farrow and Ball paint throughout. This corner line's lofty layout features a large entry foyer with oversized closet, floor-to-ceiling windows and a highly-desirable split bedroom configuration. The open, windowed kitchen has striking oak cabinetry, a Sub Zero refrigerator and ivory CaesarStone counters. The contemporary finishes continue in both baths, clad in rich warm stone tiles. The primary bedroom's two custom-outfitted closets flank the en suite bath with rain-shower shower head and dual sinks. The second bedroom, currently used as a nursery, feels nestled among the tree tops on this lovely historic street. Storage throughout is generous but this apartment also transfers with a large storage unit in the basement. Designed by Stephen B. Jacobs of Hotel Gansevoort fame, this glass-walled, 58 unit boutique condominium stands in the Clinton Special District, one of New York's historic brownstone blocks near restaurants, shopping, transportation and the vibrant Theater District. Building amenities include two beautifully-landscaped outdoor spaces: a roof deck and courtyard area that is just outside of the well-equipped fitness center. There is also a full-time concierge and in addition to this apartment's private storage unit, a bicycle room and refrigerated storage for food deliveries.
$1,825,000
350 W 42nd St Unit 37B New York, NY 10036
- Type:
- Apartment
- Sq.Ft.:
- 1,250
- Status:
- Active
- Beds:
- 2
- Year built:
- 2007
- Baths:
- 2.00
- MLS#:
- COMP-142415065169300
ADDITIONAL INFORMATION
Spectacular skyline views and magnificent sunshine are yours in this mint condition, two bedroom, two bathroom on the 37th floor at The Orion, one of New York City’s premier luxury condominium towers. At over 1,250 sqft, this split two bedroom with a highly desirable corner layout is in perfect condition and stuns in every way imaginable. The spacious open plan living/dining area boasts floor-to-ceiling windows showcasing panoramic city and river views to the north and west. The open chef’s kitchen features high-end appliances, large island seating and an additional gracious windowed alcove with “eat-in” dining and endless views of Manhattan’s cityscape. The expansive primary bedroom is bathed in abundant natural light and boasts incredible views, a large walk-in closet and a spa-like 5 fixture en-suite bathroom with double vanity and deep soak tub. The second bedroom is graciously proportioned with a large custom closet and endless light and views as well. Hardwood floors, luxury finishes, in-unit washer/dryer and central climate control complete this perfect two bedroom package. Towering 60 stories above midtown Manhattan, The Orion Condominium puts its residents in the heart of the Theater District, Hells Kitchen and a few steps from Hudson Yards. The 5 star amenities package is one of the finest in Manhattan and includes a full-time doorman and concierge, on-site parking garage and an enormous three-story amenity suite on the 30th floor overlooking the City skyline which includes a premier fitness club by La Palestra, swimming pool, whirlpool, private club and screening room, a work from home business center, multiple sundecks and the finest views in Manhattan.
- Type:
- Co-Op
- Sq.Ft.:
- n/a
- Status:
- Active
- Beds:
- n/a
- Year built:
- 1900
- Baths:
- 1.00
- MLS#:
- 3508944
- Subdivision:
- 344 W 48th St Hdfc
ADDITIONAL INFORMATION
Beautifully maintained studio apartment in the heart of midtown. (344 W 48th Street) Updated eat-in kitchen, bathroom and wooden floors. Tree lined block, around the corner from A,C,E,N,R,Q trains. Monthly maintenance fee apprx. $390 . Everything you need is steps away shops and theaters. HDFC Co-op with income requirement $36,000 for single or $40,000 annual salary for family of 2. Down payment or entire cost of apartment can be gifted to the buyer
$1,170,000
516 W 47th St Unit S5B New York, NY 10036
- Type:
- Apartment
- Sq.Ft.:
- 990
- Status:
- Active
- Beds:
- 2
- Year built:
- 2005
- Baths:
- 2.00
- MLS#:
- PRCH-7733081
ADDITIONAL INFORMATION
Two Bedroom & Two Bath Condo located in the Clinton West Building in Hell’s Kitchen/Clinton Neighborhood. With Oversized noise abatement Windows, you’ll enjoy plenty of natural light with Southern Exposure. New hardwood floors throughout. Kitchen has granite counter tops, stainless steel appliances, wood cabinets and is open into the dining and living room . The massive primary bedroom easily fits a king-size bed, has en-suite bathroom and a large walk-in closet. The second bedroom has the bathroom directly across the hall. This is a Full Amenity Building with 24/7 doormen, live-in super, lovely common garden, central courtyards, and a GYM. Surrounded by a vibrant restaurant scene bursting with energy, this neighborhood is the place to buy! Connecting Hudson Yards and Columbus Circle, this is the new hot neighborhood. Very low carrying charges and real estate taxes make this a great investment.
- Type:
- Apartment
- Sq.Ft.:
- 415
- Status:
- Active
- Beds:
- n/a
- Year built:
- 1987
- Baths:
- 1.00
- MLS#:
- OLRS-2061832
ADDITIONAL INFORMATION
Fantastic studio in a fabulous full-service NON-SMOKING building! Welcome to apartment 12G, a unit unlike any other! This unit will steal your heart from the moment you enter. This studio is BRIGHT, smartly laid out, and has zero wasted space! Its flexible layout allows you to have distinct areas for sleeping, living and dining. The apartment has bright northwestern exposure with excellent city views, plus beautiful high-end finishes – stainless steel appliances, marble bathroom, brand new AC/heating unit, and beautiful wooden floors. In addition to offering great space, apartment 12G is located in a fabulous building – the Strand Condominium. This building is FULL-SERVICE, with full-time doorman, concierge, resident manager and amazing amenities that include gym, huge heated swimming pool (in an atrium!), stunning roof deck with breathtaking views of Manhattan, and an unbeatable location in the heart of Midtown West/ Hell’s Kitchen – near Hudson Yards, world-class entertainment, fantastic international restaurants, public transportation, and Hudson River Park (perfect for walking, biking, rollerblading, meditating and enjoying fresh air). The condominium is pet-friendly and welcomes investors. This unit is new to market and won’t last! Contact us today for a private showing. NOTES: * Please provide 24+ hours' notice for showings. * There are two special assessments in place: $40.30 + $61.90 per month.
- Type:
- Apartment
- Sq.Ft.:
- 675
- Status:
- Active
- Beds:
- 1
- Year built:
- 2022
- Baths:
- 1.00
- MLS#:
- RPLU-618222671204
ADDITIONAL INFORMATION
Reduced Prices & Reduced Closing Costs at The West Residence Club! 547 West 47th Street, #322 The West Residence Club, Hell's Kitchen, New York, NY 10036 547 West 47th Street offers lifestyle driven condominium residences with architecture and interiors by the innovative Dutch design team Concrete Architects and developed by CBSK Ironstate. Premier services for wellness are provided by The Wright Fit and for your furry friends by Throw Me A Bone. Residence 322 is a perfectly designed 675 sq. ft. 1 Bedroom residence with a North exposure, bringing excellent light into the home. The entry foyer leads to the open kitchen featuring dramatic marble countertops and backsplashes, custom cabinetry with ample storage, and appliances by Miele and Bosch. The loft-like layout of the living space leads to the primary bedroom through sliding cast-glass doors inspired by the industrial heritage of the neighborhood, and the stylishly designed en-suite bath features grey terrazzo flooring, pale grey ceramic wall tiles, honed grey marble countertop on custom matte black vanity and matte black fixtures by Rohl. Residence 322 is completed with conveniences such as an in-residence washer and dryer by Bosch, central air conditioning, motorized roller shades at windows and private storage, making these homes the perfect urban oasis. The West Residence Club features a garden entrance with lush landscaping and a 24-hour attended lobby. Residents can enjoy over 30,000 square feet of amenities at 547 West 47th Street such as the glass-enclosed library with a fireplace and lounge and dedicated co-working spaces. The state-of-the-art indoor/outdoor fitness center with yoga studio was curated by The Wright Fit, creating an inspiring space for personal fitness. Up at the Pool Club, residents can take in views of the Hudson River and Midtown Skyline from the rooftop swimming pool and sundeck, outdoor kitchens, dining areas and lounge spaces. The complete list of amenities throughout the building include: - Indoor/Outdoor Fitness Center with On-Demand Training available through The Wright Fit - Rooftop Pool Club with Sundeck, Outdoor Kitchens, Dining Areas and Lounge Spaces - Outdoor Dog Run and a Pet Spa managed by Throw Me a Bone, offering on-demand pet care services - An additional 8th Floor Rooftop Lounge with Midtown skyline views, outdoor kitchens, and dining areas - Hotel-Style Guest Suites available for use by friends and family of residents - Private Dining Room and Catering Kitchen for hosting events - Co-working Space and Conference Room - Glasshouse Library Lounge with Fireplace - Full-time Doorman - Live-in Resident Manager - Storage included with every home - House Bicycles courtesy of Trek - Mail room with packing station and automated lockers for seamless and secure handling of packages - A playroom and outdoor playground Equal Housing Opportunity. The complete offering terms are in an offering plan available from sponsor. File No. CD 18-0479. Sponsor: 646 11th Owner LLC, C/O SK Development, 270 Lafayette Street, Suite 506, NY, NY 10012
$1,495,000
500 W 43rd St Unit PHA New York, NY 10036
- Type:
- Apartment
- Sq.Ft.:
- 906
- Status:
- Active
- Beds:
- 1
- Year built:
- 1988
- Baths:
- 2.00
- MLS#:
- RPLU-33422651770
ADDITIONAL INFORMATION
Penthouse Perfection high in the sky in Hell's Kitchen with stunning views! This 1 Bedroom (Convertible 2 Bed), 2 Full-Bathroom home at The Strand Condominium in Hell's Kitchen has been fully reimagined from top to bottom with no detail overlooked! Standing tall over Midtown West with drop-dead Hudson River and World Trade Center Views, PHA has been beautifully renovated with the highest quality finishes and functionality in mind. An over-sized living and entertaining area looks south and southwest taking in bright, open River views with all-day sunshine. With floor-to-ceiling windows, find a private balcony adjacent to the dining room that's perfect for morning coffee! The opened, window kitchen features polished gray Porcelanosa countertops and natural texture mosaic backsplash, with fully customized zebra wood cabinetry and under-cabinet lighting. High-end stainless steel appliances include an over-sized Miele range and hood, Miele dishwasher, SubZero refrigerator, and Wolf drawer microwave. The king-sized bedroom with water views has a private en suite bath and customized walk-in closets. Both full bathrooms are outfit with attractive Porcelanosa tile, including elite Ona wave tile, sleek Dess floating vanities, Waterworks fixtures, wood-grain patterned porcelain floor tile, heated towel racks, and soothing radiant heat flooring. Additional upgrades to this home include dimmable lighting, functional soffit lights in every room, remote controlled Hunter Douglas electric shades, 3 zones of app-controlled AC/Heat units, solid-core doors, new wide-plank hardwood floors, and THREE expanded customized walk-in closets with abundant storage. Consider a Convertible-2BR layout as well! Assessments totaling $223/month are currently in effect. Property Taxes indicated are the current rate which reflect a Primary Condo Abatement. All showings, including Open Houses, are By Appointment only. The Strand is a full-service Condominium designed by famed architect Costas Kondylis. It features a 24-hour concierge, full-time doorman, and live-in Resident Manager. The Top-Floor Health Club is prized for its indoor sky-lit Pool and Jacuzzi, Sauna and Steam room, oversized Fitness Center, Resident's Lounge, and a stunning Roof Terrace with unbeatable views! The Strand also has an on-site garage with direct access to a beautifully renovated lobby, and Bike Storage and personal Storage Units are available. Investment, Pied-a-Terres, LLCs, Trusts, and Co-Purchasing are all allowed. Hell's Kitchen is the neighborhood to be in if searching for an amazing restaurant scene and close proximity to Hudson Yards, Midtown, and the Hudson River Greenway. Looking for a quick exit for weekend getaways? Port Authority, The Lincoln Tunnel, and the West Side Highway are all nearby! Mass Transit options include: M42 Crosstown Bus, the A/C/E and 1/2/3/7/N/Q/R/W and Shuttle Trains.
$1,220,000
547 W 47th St Unit 514 New York, NY 10036
- Type:
- Apartment
- Sq.Ft.:
- 675
- Status:
- Active
- Beds:
- 1
- Year built:
- 2022
- Baths:
- 1.00
- MLS#:
- RPLU-618222669579
ADDITIONAL INFORMATION
547 West 47th Street, #514 - TURN KEY FULLY FURNISHED CONDOMINIUM The West Residence Club, Hell's Kitchen, New York, NY 10036 Reduced Prices & Reduced Closing Costs at The West Residence Club! 547 West 47th Street offers lifestyle driven condominium residences with architecture and interiors by the innovative Dutch design team Concrete Architects and developed by CBSK Ironstate. Premier services for wellness are provided by The Wright Fit and for your furry friends by Throw Me A Bone. Residence 514 is a perfectly designed 675 sq. ft. 1 Bedroom corner residence with both south and east exposure, bringing excellent light into the home. The entry foyer leads to the open kitchen featuring dramatic marble countertops and backsplashes, custom cabinetry with ample storage, and appliances by Miele and Bosch. The loft-like layout of the living space leads to the primary bedroom through sliding cast-glass doors inspired by the industrial heritage of the neighborhood, and the stylishly designed en-suite bath features grey terrazzo flooring, pale grey ceramic wall tiles, honed grey marble countertop on custom matte black vanity and matte black fixtures by Rohl. Residence 514 is completed with conveniences such as an in-residence washer and dryer by Bosch, central air conditioning, motorized roller shades at windows and private storage, making these homes the perfect urban oasis. The West Residence Club features a garden entrance with lush landscaping and a 24-hour attended lobby. Residents can enjoy over 30,000 square feet of amenities at 547 West 47th Street such as the glass-enclosed library with a fireplace and lounge and dedicated co-working spaces. The state-of-the-art indoor/outdoor fitness center with yoga studio was curated by The Wright Fit, creating an inspiring space for personal fitness. Up at the Pool Club, residents can take in views of the Hudson River and Midtown Skyline from the rooftop swimming pool and sundeck, outdoor kitchens, dining areas and lounge spaces. The complete list of amenities throughout the building include: - Indoor/Outdoor Fitness Center with On-Demand Training available through The Wright Fit - Rooftop Pool Club with Sundeck, Outdoor Kitchens, Dining Areas and Lounge Spaces - Outdoor Dog Run and a Pet Spa managed by Throw Me a Bone, offering on-demand pet care services - An additional 8th Floor Rooftop Lounge with Midtown skyline views, outdoor kitchens, and dining areas - Hotel-Style Guest Suites available for use by friends and family of residents - Private Dining Room and Catering Kitchen for hosting events - Co-working Space and Conference Room - Glasshouse Library Lounge with Fireplace - Full-time Doorman - Live-in Resident Manager - Storage included with every home - House Bicycles courtesy of Trek - Mail room with packing station and automated lockers for seamless and secure handling of packages - A playroom and outdoor playground Equal Housing Opportunity. The complete offering terms are in an offering plan available from sponsor. File No. CD 18-0479. Sponsor: 646 11th Owner LLC, C/O SK Development, 270 Lafayette Street, Suite 506, NY, NY 10012
$2,100,000
534 W 42nd St Unit Ph8 New York, NY 10036
- Type:
- Apartment
- Sq.Ft.:
- 2,157
- Status:
- Active
- Beds:
- 2
- Year built:
- 2008
- Baths:
- 3.00
- MLS#:
- RLMX-93499
ADDITIONAL INFORMATION
Welcome to this luxurious 2,157 sq. ft. duplex penthouse residence in the heart of Hells Kitchen with an additional 579 sq. ft. of total outdoor space. Spanning two entire floors, plus a private roof deck, this expansive home offers unparalleled privacy and space. Additional Features: - Private keyed elevator - Soundproof Walls and Windows - 10 ft. ceilings - Three exposures - south, east, and north - Unobstructed views of the river, and skyline of 42nd Street East to Times Square - A spacious walk-in closet off the main bedroom - 2.5 Baths - Gourmet eat-in kitchen - 2 Balconies, 1 Terrace - Washer/Dryer in Unit - Virtual doorman - In unit access to private roof - Unused Oven - PRIVACY, PRIVACY, PRIVACY Located in the vibrant neighborhood of Hell's Kitchen, you'll have access to an array of dining, entertainment, and shopping options right at your doorstep. This is a rare opportunity to own a whole floor residence with impeccable finishes, stunning views, and an abundance of space in one of NYC's most sought-after locations. Two doors down is a police special response unit, and security cams are located throughout the block. Dont miss out on making this extraordinary residence your own! *SELLER FINANCING AVAILABLE* One storage space is included with the unit, already leased for 99 years at no extra charge, providing you with an additional 58 sq. ft. of ample room to store your belongings. Taxes: $1,611. Common Charges: $2,638. Building allows pets with board approval. BOND New York Properties is a licensed real estate broker that proudly supports equal housing opportunity.
$2,395,000
547 W 47th St Unit 814 New York, NY 10036
- Type:
- Apartment
- Sq.Ft.:
- 1,247
- Status:
- Active
- Beds:
- 2
- Year built:
- 2022
- Baths:
- 2.00
- MLS#:
- RPLU-618222662510
ADDITIONAL INFORMATION
547 West 47th Street, #814 The West Residence Club, Hell's Kitchen, New York, NY 10036 Reduced Prices & Reduced Closing Costs at The West Residence Club! 547 West 47th Street offers lifestyle driven condominium residences with architecture and interiors by the innovative Dutch design team Concrete Architects and developed by CBSK Ironstate. Premier services for wellness are provided by The Wright Fit and for your furry friends by Throw Me A Bone. Residence 814 at The West Residence Club is a 1,247 square foot 2 Bedroom 2 Bathroom residence all curated by Concrete Architects. This exceptional home features open city views with both south and north exposures, bringing incredible natural light throughout. Residence 814 begins with an entry foyer that leads to a large great room with incredible open city views and an 86 square foot terrace. The open kitchen features Calacatta marble countertops and backsplashes, custom cabinetry with ample storage, and appliances by Miele and Bosch. The south facing primary bedroom, complete with floor-to-ceiling windows has a stylishly designed en-suite bath that features light grey terrazzo flooring, white ceramic wall tiles, Calacatta marble countertop on a custom vanity, nickel fixtures by Rohl, and a pocket door that separates the shower area from the dressing area. The secondary bedroom is also south facing with a floor-to-ceiling wall of windows. Residence 814 is completed with conveniences such as an in-residence washer and dryer by Bosch, central air conditioning, motorized roller shades at windows and private storage, making these homes the perfect urban oasis. The West Residence Club features a garden entrance with lush landscaping and a 24-hour attended lobby. Residents can enjoy over 30,000 square feet of amenities at 547 West 47th Street such as the glass-enclosed library with a fireplace and lounge and dedicated co-working spaces. The state-of-the-art indoor/outdoor fitness center with yoga studio was curated by The Wright Fit, creating an inspiring space for personal fitness. Up at the Pool Club, residents can take in views of the Hudson River and Midtown Skyline from the rooftop swimming pool and sundeck, outdoor kitchens, dining areas and lounge spaces. The complete list of amenities throughout the building include: - Indoor/Outdoor Fitness Center with On-Demand Training available through The Wright Fit - Rooftop Pool Club with Sundeck, Outdoor Kitchens, Dining Areas and Lounge Spaces - Outdoor Dog Run and a Pet Spa managed by Throw Me a Bone, offering on-demand pet care services - An additional 8th Floor Rooftop Lounge with Midtown skyline views, outdoor kitchens, and dining areas - Hotel-Style Guest Suites available for use by friends and family of residents - Private Dining Room and Catering Kitchen for hosting events - Co-working Space and Conference Room - Glasshouse Library Lounge with Fireplace - Full-time Doorman - Live-in Resident Manager - Storage included with every home - House Bicycles courtesy of Trek - Mail room with packing station and automated lockers for seamless and secure handling of packages - A playroom and outdoor playground Equal Housing Opportunity. The complete offering terms are in an offering plan available from sponsor. File No. CD 18-0479. Sponsor: 646 11th Owner LLC, C/O SK Development, 270 Lafayette Street, Suite 506, New York, NY 10012.
- Type:
- Apartment
- Sq.Ft.:
- 484
- Status:
- Active
- Beds:
- n/a
- Year built:
- 2022
- Baths:
- 1.00
- MLS#:
- RPLU-618222660348
ADDITIONAL INFORMATION
547 West 47th Street, 518 The West Residence Club, Hell's Kitchen, New York, NY 10036 Reduced Prices & Reduced Closing Costs at The West Residence Club! 547 West 47th Street offers lifestyle driven condominium residences with architecture and interiors by the innovative Dutch design team Concrete Architects and developed by CBSK Ironstate, Premier services for wellness are provided by The Wright Fit and for your furry friends by Throw Me A Bone. Residence 518 is a perfectly designed 484 sq. ft. studio residence with west exposure, bringing incredible light into the living space. The galley kitchen features dramatic marble countertops and backsplashes, custom cabinetry with ample storage, and appliances by Miele and Bosch, creating a generously sized kitchen not common for studio residences. The stylishly designed bath features grey terrazzo flooring, pale grey ceramic wall tiles, a honed grey marble countertop on custom matte black vanity, matte black fixtures by Rohl, and a pocket door separating the bathroom from an entry vestibule. All homes at 547 West 47th Street are completed with conveniences such as an in-residence washer and dryer, central air conditioning, private storage included with each home, and motorized roller shades at windows, making these homes perfect urban oasis. The West Residence Club features a garden entrance with lush landscaping and a 24-hour attended lobby. Residents can enjoy over 30,000 square feet of amenities at 547 West 47th Street such as the glass-enclosed library with a fireplace and lounge and dedicated co-working spaces. The state-of-the-art indoor/outdoor fitness center with yoga studio was curated by The Wright Fit, creating an inspiring space for personal fitness. Up at the Pool Club, residents can take in views of the Hudson River and Midtown Skyline from the rooftop swimming pool and sundeck, outdoor kitchens, dining areas and lounge spaces. The complete list of amenities throughout the building include: - Indoor/Outdoor Fitness Center with On-Demand Training available through The Wright Fit - Rooftop Pool Club with Sundeck, Outdoor Kitchens, Dining Areas and Lounge Spaces - Outdoor Dog Run and a Pet Spa managed by Throw Me a Bone, offering on-demand pet care services - An additional 8th Floor Rooftop Lounge with Midtown skyline views, outdoor kitchens, and dining areas - Hotel-Style Guest Suites available for use by friends and family of residents - Private Dining Room and Catering Kitchen for hosting events - Co-working Space and Conference Room - Glasshouse Library Lounge with Fireplace - Full-time Doorman - Live-in Resident Manage r- Storage included with every home - House Bicycles courtesy of Trek - Oversized mail room with packing station and automated lockers for seamless and secure handling of packages - A playroom and outdoor playground Equal Housing Opportunity. The complete offering terms are in an offering plan available from sponsor. File No. CD 18-0479. Sponsor: 646 11th Owner LLC, C/O SK Development, 270 Lafayette Street, Suite 506, New York, NY 10012.
$2,295,000
350 W 42nd St Unit 35D New York, NY 10036
- Type:
- Apartment
- Sq.Ft.:
- 1,463
- Status:
- Active
- Beds:
- 3
- Year built:
- 2004
- Baths:
- 2.00
- MLS#:
- RPLU-63222648075
ADDITIONAL INFORMATION
-Designed and curated by a high end designer; this stunningly unique layout is renovated with uber taste and modernist class. -In mint condition, 35D is a 3 bedroom/ 2 full bathroom layout and is only one of eight three bedrooms at The Orion. -Spanning 1463 Square feet with East and North views, this home is pin drop quiet, has hardwood floors, 9' ceilings, Floor-to-ceiling windows that open out to spectacular Hudson river, Times Square and quintessential Manhattan views. -The living room, impeccably styled, features a corner layout with 3 large floor-to-ceiling windows and can accommodate 2 sitting areas and a dining area. -The designer kitchen is fully-equipped and features marble quartz countertops, all brand new appliances including a washer-dryer, wine fridge and abundant storage. -All three bedrooms are proper bedrooms with floor-to-ceiling windows and large closets. the extra-large master bedroom comes with a walk-in closet, ample space for a desk or sitting area, North exposure with river and city views. -35D offers plenty of room for customization and personalization, allowing you to truly make it your own. Whether you prefer a home office, a cozy reading nook, multiple entertaining areas 35D offers endless possibilities. -The Orion is a full-service luxury condominium that offers concierge, maid service, parking, movie theatre, 3 floors of amenities with spectacular views and includes an 8200 square foot fitness room, pool, sun decks, sauna, sprawling lounge areas and entertaining rooms. -The Orion is an investment, pied-a-terre and pet friendly condo; conveniently located at the crossroads of Manhattan's commute.
$1,100,000
70 W 45th St Unit 30C New York, NY 10036
- Type:
- Apartment
- Sq.Ft.:
- 584
- Status:
- Active
- Beds:
- 1
- Year built:
- 2009
- Baths:
- 1.00
- MLS#:
- RPLU-33422585150
ADDITIONAL INFORMATION
This vibrant one bedroom boasts an abundance of natural light. Tastefully accentuated by neutral tone contrasts found throughout. The relaxed atmosphere is highlighted by the natural blonde hardwood flooring throughout and finishes with a zen-inspired bathroom complete with gleaming glacier glass walls, limestone flooring, Travertine marble vanities, and deep soaking tub. The kitchen features white lacquer cabinetry lined by Pietra Bedonia stone counters and appointed by the highest quality appliances including Wolf, Liebherr and Miele. Wake up to spectacular views of Midtown Manhattan! 1-12 month short-term leases allowed! Currently renting for $5,200. Renovated options available Cassa residents have access to an impressive list of premium hotel amenities, such as concierge service, housekeeping, room service, business center, fitness room and outdoor terrace. Cassa's sizable list of a la carte extras makes daily living a joy, including valet, childcare, fresh flower delivery, restaurant and ticket reservations, pet grooming, in-room spa treatments, and so much more. Enjoy one of New York's top restaurants BUTTER, helmed by Food Network star Alex Guarnaschelli inside the building, making dinners and events effortless. This one of a kind opportunity located on 45th Street between Sixth and Fifth Avenue placing Cassa amongst some of the most expensive and distinguished streets in the world. Surrounded by boutiques and flagship stores, within minutes several Michelin star restaurants including Gabriel Kreuther, Aureole, Satsuki and Ai Fiori. Centered within classic New York attractions including Bryant Park, situated just three blocks south. Stunning Rockefeller Center is only four blocks north, Grand Central just three blocks east, and the Theater District and Times Square are a stone's throw to the west. Transportation is abundant with B/D/F/M, 7, N/Q/R/W, S, 1/2/3 and A/C/E all nearby
$2,050,000
350 W 42nd St Unit 44B New York, NY 10036
- Type:
- Apartment
- Sq.Ft.:
- 1,240
- Status:
- Active
- Beds:
- 2
- Year built:
- 2004
- Baths:
- 2.00
- MLS#:
- RPLU-63222580905
ADDITIONAL INFORMATION
-High floor, expansive two bedroom/ 2 full bathroom , 1240sf, North and West views. -Stunning vistas of New York including Central Park, the Hudson river, George Washington bridge, theatre district and more. -Floor-to-ceiling windows thru-out the apartment, Split bedroom layout for added privacy, Hardwood floors, Stainless steel appliances, Granite finishes, washer dryer in unit add to the charm of this spectacular apartment. -The open kitchen with its own dining alcove is perfect for that early morning coffee or catch the summer sunsets. -The Orion is a full-service luxury condominium that offers a concierge, maid service, dry cleaning and onsite parking. Residents also have access to the building's 3 floors of amenities situated on the 30th floor with spectacular views and include an 8200 square foot fitness room, pool, sun decks, sauna, sprawling lounge areas and entertaining rooms. - Conveniently located at the crossroads of Manhattan's commute. - Blurb generated by CHATGPT
$1,475,000
350 W 42nd St Unit 50E New York, NY 10036
- Type:
- Apartment
- Sq.Ft.:
- 778
- Status:
- Active
- Beds:
- 1
- Year built:
- 2007
- Baths:
- 1.00
- MLS#:
- COMP-135532737282191
ADDITIONAL INFORMATION
Welcome to 350 West 42nd Street 50E, your Castle in the Sky. Catch your breath right when you walk into this this 1 bedroom, 1 bathroom unit at the Orion building as you take in the views. Perched 50 floors up, the E line corner unit is arguably one of the best in the building and offers you unobstructed, direct Eastern and Southern exposures. The Empire state building, the “pencil towers” of Central Park South, Times Square, the NYT building, Hudson Yards, 1 World Trade Center and even the Statue of Liberty are all outside your window. From sunrise to sunset (and through the night) watch the center of the world revolve around you below. At almost 800 square feet with a functional layout, an open kitchen and generous living area, 50E allows for easy entertaining or a quiet movie night on the couch. The kitchen boasts all updated stainless-steel appliances and is anchored by an almost floor to ceiling window that allows you to observe the comings and goings in Times Square from afar. On the way to the bedroom find the in-unit washer/dryer closet and sleek bathroom with generous tub/shower. The bedroom can easily fit a king bed and has room for a work station as well. On top of that, go to bed and wake up to views of the entire southern end of Manhattan. Built in 2007, The Orion is one of the premier full-service buildings in Midtown. Amenities include, swimming pool, gym, media room, garage, children’s playroom, concierge, package room, laundry room. 24 hour doorman. Once you walk out of the Orion, NYC is at your doorstep with all the major subway lines within a 5 min walk. This is a must-see home.
$1,389,000
350 W 42nd St Unit 41H New York, NY 10036
- Type:
- Apartment
- Sq.Ft.:
- 794
- Status:
- Active
- Beds:
- 1
- Year built:
- 2006
- Baths:
- 1.00
- MLS#:
- RPLU-5122574329
ADDITIONAL INFORMATION
This apartment is one of a kind: Is located on the 41st floor of the Orion, super luxury building, 1 bedroom and 1 bathroom with Southern and Western views looking over the Hudson River, Lower Manhattan and the Empire State Building. This apartment features floor-to-ceiling windows, a prime kitchen with granite counter-tops and Bosch appliances, limestone bath with a deep soaking tub and Waterworks fixtures, excellent closet space plus a high-grade washer/dryer inside the unit.The building features impeccable amenities such as 24-hour doorman, three floors of premier spa amenities that include full gym, lap pool, whirlpool, yoga/stretching room, billiards room, sundecks and business center. Near subway and theaters. Other building features include courtyard, roof deck, terrace, meeting room, recreation room, central laundry room, video security, security guard, package room.Conveniently located in Hell's Kitchen with Hudson Yards and Times Square nearby. Nearby access to the major subway lines, A, C, E, N, Q, R, S, 1, 2, 3, 7, & W.
- Type:
- Apartment
- Sq.Ft.:
- 729
- Status:
- Active
- Beds:
- 1
- Year built:
- 2007
- Baths:
- 1.00
- MLS#:
- COMP-135079122179553
ADDITIONAL INFORMATION
Residence 12D is a spacious, mint-condition 1-bedroom home perched in the luxe Orion Condominium. Enjoy hotel-like services, abundant amenity spaces & a quiet 8th floor reprieve PLUS the convenience of a central Manhattan location - steps away from everything that Hell's Kitchen and Midtown West has to offer. This generously-sized 1-bed, 1-bath apartment offers 729 sq. ft of living space, floor-to-ceiling windows, high ceilings & a well-laid-out, open floor plan. A 2nd eastern exposure in the living room allows for beautiful city and TIme Square views with abundant natural light. Hardwood floors (in pristine condition) run throughout the space, making it feel bright & airy. The apartment has been meticulously maintained. The floors protected with rugs throughout ownership, never was there any pets in the unit nor smoking, the unit is in PERFECT condition. A Valcucine Italian Kitchen features stainless steel appliances, granite countertops, and a breakfast bar for stools. The limestone marble bath has an oversized soaking tub, elegant fixtures, and great storage space. Forget the pre-war charm & enjoy controlling your central air conditioning & heat year-around. The Orion has every amenity you can imagine including: 24/7 front desk and doormen staff, comprehensive concierge services (grocery delivery, package delivery, wine delivery, dog walking, apartment cleaning, laundry and dry cleaning pickup and custom requests), valet & on-site parking, bike storage, and cold storage for groceries. PLUS the Orion offers 3 floors dedicated to gorgeous amenity spaces: a 8,200 sf fitness center / health spa on the 30th floor by Urban Playground featuring a lap pool, whirlpool, saunas and pilates / yoga room. Sunbathe or entertain on one of the 3 outdoor sun decks with jaw-dropping skyline views. Additional recreational lounge areas include a business conference room, children’s playroom, a media / screening area, billiards area and a kitchen for catering events. The Orion is also incredibly convenient for accessing the entire west side of Manhattan – you’ll be minutes from Broadway, the Theater District, Times Square and the A,C,E,1,2,3,N,R,Q,S,7 Subways or an easy walk to the spectacular Hudson Yards neighborhood & scenic Hudson River Piers, with miles of parks and bike paths. Don’t miss this peaceful residence with hotel-like amenities – perfect as a primary residence, pied a terre, or investment property!
- Type:
- Co-Op
- Sq.Ft.:
- 686
- Status:
- Active
- Beds:
- 2
- Year built:
- 1920
- Baths:
- 1.00
- MLS#:
- 475074
ADDITIONAL INFORMATION
Prime Location! NYC Apartment located on a quiet block in the heart of Midtown! Affordable 1-bed and 1-bath co-op apartment on the top floor of a prewar building. The master bedroom is full of northern light exposure and can easily accommodate a king-sized bed. The 2nd bedroom is the perfect space for a queen-sized bed, exposed brick, and wood floors. Sunny bright throughout the day, with high ceilings, hardwood floors throughout, and exposed brick walls. Low maintenance fee. The property is a 5-story masonry, co-op building located in the heart of Hell's Kitchen between 9th and 10th Avenue. Built in 1920, this pre-war property consists of 8 residential units and sits on a quiet tree-lined street just steps from New York's best restaurants, eateries, and shops, and next to major transportation hubs including the A/C/E, 1/2/3, N/Q/R, and S/7. Call now! Notice: This is an HDFC Co-op apartment. Please inquire regarding income restriction requirements.
$2,095,000
547 W 47th St Unit 809 New York, NY 10036
- Type:
- Apartment
- Sq.Ft.:
- 859
- Status:
- Active
- Beds:
- 2
- Year built:
- 2022
- Baths:
- 2.00
- MLS#:
- RPLU-618222553588
ADDITIONAL INFORMATION
547 West 47th Street, #809 The West Residence Club, Hell's Kitchen, New York, NY 10036 Reduced Prices & Reduced Closing Costs at The West Residence Club! 547 West 47th Street offers lifestyle driven condominium residences with architecture and interiors by the innovative Dutch design team Concrete Architects and developed by CBSK Ironstate, Premier services for wellness are provided by The Wright Fit and for your furry friends by Throw Me A Bone. OUTDOOR LIVING and DINING! Residence 809 is a split 2 Bedroom residence with west exposure, bringing incredible light into the home. The entry foyer leads to the living room and open kitchen featuring Calacatta marble countertops and backsplashes, custom cabinetry with ample storage, and appliances by Miele and Bosch. Spectacularly, a 295 Sq. Ft. terrace is positioned directly off your living room and secondary bedroom or home office, offering seamless indoor/outdoor space for the entire residence. The stylishly designed en-suite bath of the primary bedroom features light grey terrazzo flooring, white ceramic wall tiles, Calacatta marble countertop on a custom white double-vanity, nickel fixtures by Rohl, and a walk-in closet. All homes at 547 West 47th Street are completed with conveniences such as an in-residence washer and dryer, central air conditioning, private storage included, and motorized roller shades at windows, making these homes perfect urban oases. Envisioned by the innovative Dutch design team Concrete, 547 West 47th Street takes inspiration from classic New York City factory lofts with open layouts, natural oak flooring, high ceilings and oversized windows. Beyond the lush landscaping of the West 47th Street entrance, and the 24-hour attended lobby, residents can enjoy resort-like services and amenities of The West Residence Club. The complete list of amenities throughout the building include: - Indoor/Outdoor Fitness Center with On-Demand Training available through The Wright Fit - Rooftop Pool Club with Sundeck, Outdoor Kitchens, Dining Areas and Lounge Spaces - Rooftop Dog Run and Pet Spa managed by Throw Me a Bone, offering on-demand pet care services - An additional 8th Floor Rooftop Lounge with Midtown skyline views, outdoor kitchens and dining areas - Hotel-Style Guest Suites available for use by friends and family of residents - Private Dining Room and Catering Kitchen for hosting events - Co-working Space and Conference Room - Glasshouse Library Lounge with Fireplace - Full-time Doorman - Live-in Resident Manager - Storage included with every home - House Bicycles courtesy of Trek - Oversized mail room with packing stations and automated lockers for seamless and secure handling of packages - A playroom and outdoor playground Equal Housing Opportunity. The complete offering terms are in an offering plan available from sponsor. File No. CD 18-0479. Sponsor: 646 11th Owner LLC, C/O SK Development, 270 Lafayette Street, Suite 506, New York, NY 10012.
$1,195,000
547 W 47th St Unit 530 New York, NY 10036
- Type:
- Apartment
- Sq.Ft.:
- 672
- Status:
- Active
- Beds:
- 1
- Year built:
- 2022
- Baths:
- 1.00
- MLS#:
- RPLU-618222169320
ADDITIONAL INFORMATION
547 West 47th Street, #530 The West Residence Club, Hell's Kitchen, New York, NY 10036 Reduced Prices & Reduced Closing Costs at The West Residence Club! 547 West 47th Street offers lifestyle driven condominium residences with architecture and interiors by the innovative Dutch design team Concrete Architects and developed by CBSK Ironstate. Premier services for wellness are provided by The Wright Fit and for your furry friends by Throw Me A Bone. Residence 530 is a perfectly designed 672 sq. ft. 1 Bedroom residence with a south exposure, bringing incredible light into the home. The bright living room is open to the kitchen with center island featuring dramatic marble countertops and backsplashes, custom cabinetry with ample storage, and appliances by Miele and Bosch. The loft-like layout of the living space leads to the primary bedroom through sliding cast-glass doors inspired by the industrial heritage of the neighborhood. The stylishly designed en-suite bath features grey terrazzo flooring, pale grey ceramic wall tiles, honed grey marble countertop on custom matte black double-vanity, matte black fixtures by Rohl, and a pocket door separates the shower area from the vanity and the walk-in closet. All homes at 547 West 47th Street are completed with conveniences such as an in-residence washer and dryer, central air conditioning, private storage included and motorized roller shades at windows, making these homes perfect urban oases. The West Residence Club features a garden entrance with lush landscaping and a 24-hour attended lobby. Residents can enjoy over 30,000 square feet of amenities at 547 West 47th Street such as the glass-enclosed library with a fireplace and lounge and dedicated co-working spaces. The state-of-the-art indoor/outdoor fitness center with yoga studio was curated by The Wright Fit, creating an inspiring space for personal fitness. Up at the Pool Club, residents can take in views of the Hudson River and Midtown Skyline from the rooftop swimming pool and sundeck, outdoor kitchens, dining areas and lounge spaces. The complete list of amenities throughout the building include: - Indoor/Outdoor Fitness Center with On-Demand Training available through The Wright Fit - Rooftop Pool Club with Sundeck, Outdoor Kitchens, Dining Areas and Lounge Spaces - Outdoor Dog Run and a Pet Spa managed by Throw Me a Bone, offering on-demand pet care services - An additional 8th Floor Rooftop Lounge with Midtown skyline views, outdoor kitchens, and dining areas - Hotel-Style Guest Suites available for use by friends and family of residents - Private Dining Room and Catering Kitchen for hosting events - Co-working Space and Conference Room - Glasshouse Library Lounge with Fireplace-Full-time Doorman - Live-in Resident Manager- Storage included with every home - House Bicycles courtesy of Trek- Oversized mail room with packing station and automated lockers for seamless and secure handling of packages - A playroom and outdoor playground Equal Housing Opportunity. The complete offering terms are in an offering plan available from sponsor. File No. CD 18-0479. Sponsor: 646 11th Owner LLC, C/O SK Development, 110 Greene Street, 901, New York, NY 10012
- Type:
- Apartment
- Sq.Ft.:
- 484
- Status:
- Active
- Beds:
- n/a
- Year built:
- 2022
- Baths:
- 1.00
- MLS#:
- RPLU-618221761180
ADDITIONAL INFORMATION
FURNISHED TURN KEY RESIDENCE DESIGNED by ASH NYC! 547 West 47th Street, #718 The West Residence Club, Hell's Kitchen, New York, NY 10036 Reduced Prices & Reduced Closing Costs at The West Residence Club! 547 West 47th Street offers lifestyle driven condominium residences with architecture and interiors by the innovative Dutch design team Concrete Architects and developed by CBSK Ironstate. Premier services for wellness are provided by The Wright Fit and for your furry friends by Throw Me A Bone. Residence 718 is a perfectly designed 484 sq. ft. furnished studio residence with west exposure, bringing incredible light into the living space. The galley kitchen features dramatic marble countertops and backsplashes, custom cabinetry with ample storage, and appliances by Miele and Bosch, creating a generously sized kitchen not common for studio residences. The stylishly designed bath features grey terrazzo flooring, pale grey ceramic wall tiles, a honed grey marble countertop on custom matte black vanity, matte black fixtures by Rohl, and a pocket door separating the bathroom from an entry vestibule. All homes at 547 West 47th Street are completed with conveniences such as an in-residence washer and dryer, central air conditioning, private storage included with each home, and motorized roller shades at windows, making these homes perfect urban oasis. The West Residence Club features a garden entrance with lush landscaping and a 24-hour attended lobby. Residents can enjoy over 30,000 square feet of amenities at 547 West 47th Street such as the glass-enclosed library with a fireplace and lounge and dedicated co-working spaces. The state-of-the-art indoor/outdoor fitness center with yoga studio was curated by The Wright Fit, creating an inspiring space for personal fitness. Up at the Pool Club, residents can take in views of the Hudson River and Midtown Skyline from the rooftop swimming pool and sundeck, outdoor kitchens, dining areas and lounge spaces The complete list of amenities throughout the building include: - Indoor/Outdoor Fitness Center with On-Demand Training available through The Wright Fit - Rooftop Pool Club with Sundeck, Outdoor Kitchens, Dining Areas and Lounge Spaces - Outdoor Dog Run and a Pet Spa managed by Throw Me a Bone, offering on-demand pet care services - An additional 8th Floor Rooftop Lounge with Midtown skyline views, outdoor kitchens, and dining areas - Hotel-Style Guest Suites available for use by friends and family of residents - Private Dining Room and Catering Kitchen for hosting events - Co-working Space and Conference Room - Glasshouse Library Lounge with Fireplace - Full-time Doorman - Live-in Resident Manager - Storage included with every home - House Bicycles courtesy of Trek - Oversized mail room with packing station and automated lockers for seamless and secure handling of packages - A playroom and outdoor playground Equal Housing Opportunity. The complete offering terms are in an offering plan available from sponsor. File No. CD 18-0479. Sponsor: 646 11th Owner LLC, C/O SK Development, 270 Lafayette Street, Suite 506, New York, NY 10012.
- Type:
- Apartment
- Sq.Ft.:
- 590
- Status:
- Active
- Beds:
- 1
- Year built:
- 2019
- Baths:
- 1.00
- MLS#:
- RPLU-5122481321
ADDITIONAL INFORMATION
A modern oasis in Midtown West, with fabulous outdoor living spaces. Welcome to Residence 228, a one-bedroom, one-bathroom at Bloom on Forty Fifth. This 590 square foot unit has a flexible layout with spacious places for sleeping, living, and entertainment. Nestled between the beautifully landscaped waterfront of Hudson River Park and the vibrant streetscapes of Hell's Kitchen, Bloom on Forty Fifth offers an ideal balance of tranquility and immersion in one of Manhattan's most dynamic neighborhoods. The light-filled building places residents within steps of the new West Side's most exciting lifestyle destinations, from world-class dining and shopping to The Shed contemporary arts center. With an exquisite array of outdoor spaces, Bloom on Forty Fifth provides unparalleled access to sunlight, quietude and fresh air-with culture and commerce right at your fingertips. The immaculate 8,000-square-foot garden courtyard, a metaphor for Central Park within the grid of Manhattan, boasts a colorful variety of plants and honey locust trees. Many of the homes overlook this verdant landscape, which receives a mix of sunlight and shade year-round. Two additional shared roof terraces are equipped with seating and outdoor kitchens. Private outdoor spaces, a skylit residents lounge, fitness center, and 24/7 attended lobby are among the building's exclusive amenities. The stylishly modern, glass-and-concrete structure designed by Marvel Architects opens to contemporary interiors with floor-to-ceiling windows. Each home features stone and wood finishes, such as 'colonial silver' marble counters and backsplashes and wide-plank oak flooring. (Premier residences offer higher ceilings and a premium material palette.) Bloom on Forty Fifth's elegant amenity spaces welcome you and your guests with bronze-framed sliding glass walls, acoustic wood slat paneling, monolithic stone and wood tables, and chic minimalist lighting. With intelligently designed homes and thoughtfully curated amenities, this full-service residential condominium provides both private serenity and social urbanity. The complete offering terms are in an offering plan available from the sponsor. File no. CD18 0180. The artist representations and interior decorations, finishes, appliances, and furnishings are provided for illustrative purposes only. Sponsor makes no representations or warranties except as may be set forth in the offering plan. Sponsor reserves the right to substitute materials, appliances, equipment, fixtures, and other construction and design details specified herein as provided in the offering plan. All dimensions are approximate and subject to normal construction variances and tolerances. Square footage exceeds the usable floor area. Sponsor reserves the right to make changes in accordance with the terms of the offering plan. Plans and dimensions may contain minor variations from floor to floor. Sponsor: Hudson 888 Owner LLC, C/O XIN Development international Inc. 150 East 52nd Street, New York, New York 10022. Equal Housing Opportunity.
- Type:
- Apartment
- Sq.Ft.:
- n/a
- Status:
- Active
- Beds:
- n/a
- Year built:
- 1901
- Baths:
- 1.00
- MLS#:
- COMP-131683091596689
ADDITIONAL INFORMATION
Prewar Studio in the heart of Hell’s Kitchen/Clinton. Located only one flight up in a well maintained non elevator townhouse building. This studio features a foyer, windowed separate kitchen, hardwood floors and large closet. Located in Hell’s Kitchen/Clinton. The neighborhood has many restaurants, theaters, cafes, clubs, shops the Hudson river and public transportation. Must be primary residence, no investors, pied-a-terres. One pet per household with approval but no dogs allowed, sorry. Located mid-block on a tree-lined street in Hell's Kitchen/Clinton, this home offers the perfect combination of residential serenity and complete accessibility. HDFC Income restriction: Family of two$124,150, Individual $108,680
$1,750,000
500 W 45th St Unit 327 New York, NY 10036
- Type:
- Condo
- Sq.Ft.:
- 1,112
- Status:
- Active
- Beds:
- 2
- Year built:
- 2020
- Baths:
- 2.00
- MLS#:
- H6253392
ADDITIONAL INFORMATION
Exclusive Offer: Seller covers the first year's common charges for contracts signed by April 1st.Enjoy beautifully staged, brand new EQ3 furniture, selected to elevate your living experience. Available with the apartment upon request for an additional cost.Welcome to the highly sought-after Bloom on 45th, where urban luxury meets contemporary elegance. This remarkable 2-bedroom, 2-bathroom residence is the first resale within this prestigious community, offering an exclusive opportunity.Spanning an expansive 1,112 square feet, this residence boasts South and East exposures, allowing an abundance of natural light to flood the space through floor-to-ceiling, double-glazed windows. The open-planned kitchen is a culinary enthusiast's dream, featuring a pass-through island, custom cabinetry, Caesarstone countertops with full-height marble backsplashes, and top-of-the-line Miele appliances. Beautiful wide-plank oak flooring flows throughout the apartment, enhancing the warm and inviting atmosphere.The bathrooms have been thoughtfully designed as elegant sanctuaries, with glass tile mosaic flooring leading to a serene walk-in shower enclosed within Danube marble walls in the primary bath. The secondary bath features a deep-soaking tub shower. Custom white-washed oak vanities and medicine cabinets with integrated lighting provide ample storage and add to the overall sense of relaxation and luxury.Custom curtains are included with the apartment, perfectly complementing the sleek design, adding a touch of sophistication to each room.Bloom on Forty Fifth offers an exceptional selection of outdoor spaces, allowing residents to bask in sunlight, tranquility, and fresh air while still being within reach of culture and commerce. The meticulously maintained 8,000-square-foot garden courtyard provides a serene escape from the bustling city, while two shared roof terraces, complete with seating and outdoor kitchens, offer the perfect setting for entertaining or simply enjoying breathtaking views.Within the building, exclusive amenities cater to your every need. Private outdoor spaces, a skylit residents' lounge, a well-equipped fitness center, and a 24/7 attended lobby ensure a luxurious and convenient lifestyle. The sleek and contemporary glass-and-concrete structure, designed by Marvel Architects, welcomes residents into stylish interiors adorned with floor-to-ceiling windows and a harmonious blend of stone and wood finishes.
$8,999,000
247 W 46th St Unit PH2 New York, NY 10036
- Type:
- Apartment
- Sq.Ft.:
- 4,335
- Status:
- Active
- Beds:
- 5
- Year built:
- 2007
- Baths:
- 5.00
- MLS#:
- COMP-152533311437433
ADDITIONAL INFORMATION
Welcome to the Penthouse at the Platinum Condominium. A three level combination unit with apartment 4204, nestled atop the Costas Kondylis designed Platinum Condominium. This expansive home is designed for those who appreciate luxury design, where no detail has gone unnoticed. Situated on the Northwest corner of the building, the unit is sun drenched by day, and by night you’ll find the best sunset views the city has to offer, over the picturesque Hudson River. Upon entering the great room, you're greeted by soaring double-height ceilings of 25 feet, and floor-to-ceiling corner windows offering a seemingly endless view of the city skyline and Billionaire's Row. The inviting fireplace creates a cozy atmosphere, while the oversized terrace beckons you outside to enjoy the captivating sights and sounds of the city. Built for entertaining, this home features a large wet bar (with both cold and room temperature wine storage), two impressive floating staircases and 5(!) crystal chandeliers - each it’s own thoughtfully curated art piece - by Moura Starr. There is also a second kitchen, on the lowest level of the home, that can be used as a catering kitchen or for a guest’s separate enjoyment. The penthouse combination has four bedrooms, each complete with its own bathroom, and two additional half bathrooms. If so desired, there is an opportunity to easily add a fifth bedroom and ensuite to the home. The primary wing is a quiet sanctuary for the owner, featuring a luxurious bathroom with an oversized soaking tub for two, separate vanities, steam shower with two shower heads, and generous custom walk-in closet. On the bottom level of the home, a guest suite (with private entrance) is perfect for visitors, family, or live-in staff. Think of it as your very own New York City guest house. The Penthouse/4204 comes equipped with additional amenities such as electronic shades, central heating and cooling, two laundry rooms (both complete with washer/dryer), two full kitchens, and 11 foot ceilings throughout. The Platinum building offers a wealth of top-notch amenities, including 24-hour concierge and doorman, a resident lounge with pool tables, spa lounge with massage chairs, a health club, sauna, indoor and outdoor yoga studios, a landscaped terrace with fireplace, and golf simulator. The residence is located in one of Manhattan's most vibrant neighborhoods, just moments from Central Park, Bryant Park, Whole Foods, Broadway theaters, fine dining and restaurant row, shopping, the Hudson River, and public transit. Without a doubt, this home is one of New York City's most exquisite opportunities for ownership.
IDX information is provided exclusively for consumers’ personal, non-commercial use, that it may not be used for any purpose other than to identify prospective properties consumers may be interested in purchasing, and that the data is deemed reliable but is not guaranteed accurate by the MLS. Per New York legal requirement, click here for the Standard Operating Procedures. Copyright 2024 Real Estate Board of New York. All rights reserved.

The data relating to real estate for sale on this web site comes in part from the Broker Reciprocity Program of OneKey MLS, Inc. The source of the displayed data is either the property owner or public record provided by non-governmental third parties. It is believed to be reliable but not guaranteed. This information is provided exclusively for consumers’ personal, non-commercial use. Per New York legal requirement, click here for the Standard Operating Procedures. Copyright 2024, OneKey MLS, Inc. All Rights Reserved.
The information is being provided by Brooklyn MLS. Information deemed reliable but not guaranteed. Information is provided for consumers’ personal, non-commercial use, and may not be used for any purpose other than the identification of potential properties for purchase. Per New York legal requirement, click here for the Standard Operating Procedures. Copyright 2024 Brooklyn MLS. All Rights Reserved.
New York Real Estate
The median home value in New York, NY is $1,173,250. This is lower than the county median home value of $1,296,700. The national median home value is $219,700. The average price of homes sold in New York, NY is $1,173,250. Approximately 9.73% of New York homes are owned, compared to 70.24% rented, while 20.03% are vacant. New York real estate listings include condos, townhomes, and single family homes for sale. Commercial properties are also available. If you see a property you’re interested in, contact a New York real estate agent to arrange a tour today!
New York, New York 10036 has a population of 78,179. New York 10036 is less family-centric than the surrounding county with 20.32% of the households containing married families with children. The county average for households married with children is 25.5%.
The median household income in New York, New York 10036 is $100,210. The median household income for the surrounding county is $79,781 compared to the national median of $57,652. The median age of people living in New York 10036 is 36.2 years.
New York Weather
The average high temperature in July is 84.1 degrees, with an average low temperature in January of 26.9 degrees. The average rainfall is approximately 47.03 inches per year, with 25.8 inches of snow per year.
