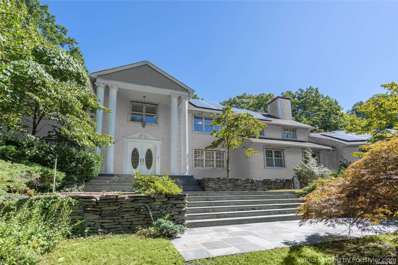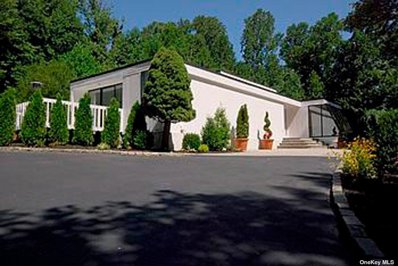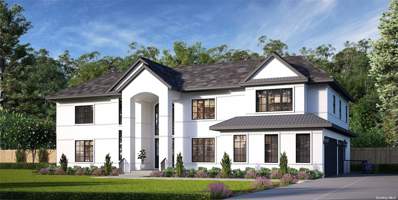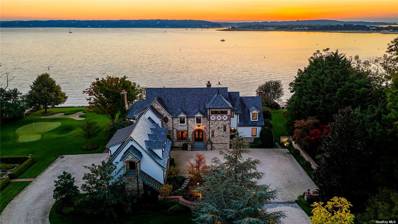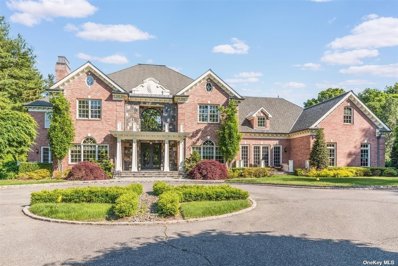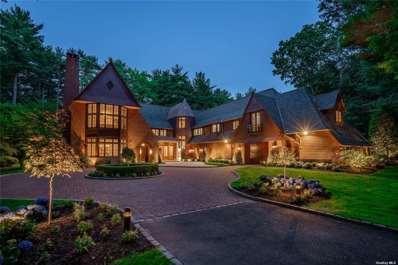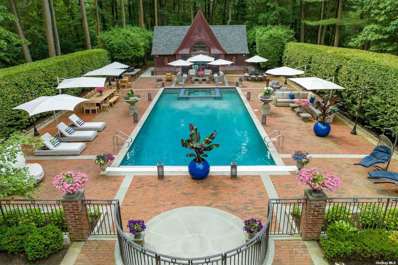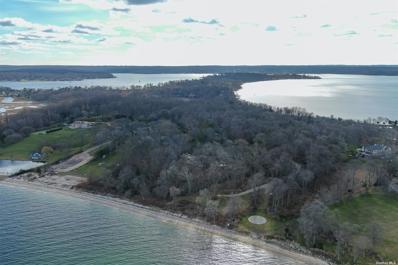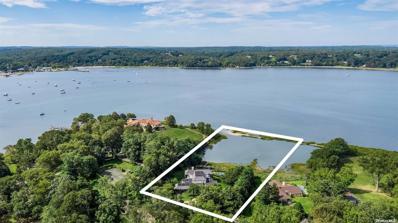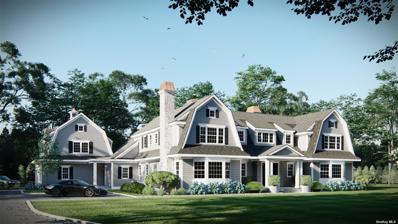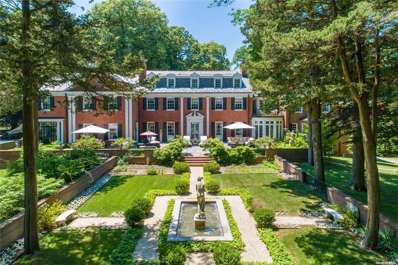Oyster Bay NY Homes for Sale
$2,450,000
212 Sunset Rd Oyster Bay, NY 11771
Open House:
Sunday, 4/28 6:00-7:30PM
- Type:
- Single Family
- Sq.Ft.:
- 6,700
- Status:
- Active
- Beds:
- 5
- Lot size:
- 2.11 Acres
- Year built:
- 1986
- Baths:
- 6.00
- MLS#:
- 3508633
ADDITIONAL INFORMATION
Best Value in Laurel Hollow!! Aspirational address in a 2+ acre, $4 million + waterfront neighborhood only .66 of a mile to Inc. Village of Laurel Hollow Beach. This 6700 sq. ft. newly (2021) renovated Colonial enjoy a full house elevator, high ceilings, in-ground 16 Ft. deep gunite pool, open floor plan.(See Floor Plans) World Class full house water filtration system. A home office completes this bucolic offering.
$1,999,999
26 Yellow Cote Rd Oyster Bay, NY 11771
- Type:
- Single Family
- Sq.Ft.:
- 4,500
- Status:
- Active
- Beds:
- 5
- Lot size:
- 2.08 Acres
- Year built:
- 1982
- Baths:
- 4.00
- MLS#:
- 3506909
ADDITIONAL INFORMATION
Original Architects Design. This bright spacious modern contemporary is a must see. Fab Viking EIK and Spa bath. Hardwood and Granite thru out. Wonderful Layout with Natural Light. Situated on 2 + Evergreen Acres in Oyster Bay Cove.
$3,788,000
412 Mill River Rd Oyster Bay, NY 11771
- Type:
- Single Family
- Sq.Ft.:
- 6,355
- Status:
- Active
- Beds:
- 6
- Lot size:
- 1.25 Acres
- Year built:
- 2023
- Baths:
- 7.00
- MLS#:
- 3505881
ADDITIONAL INFORMATION
Welcome To Your Dream Home In Prestigious Oyster Bay, New York. This Stunning Brand New Construction Home, Soon To Be Completed, Offers The Ultimate Opportunity For Customization, Allowing You To Create A Space That Truly Reflects Your Personal Style And Taste. Situated On A 1.25 acre lot, This Modern Colonial Is A True Masterpiece. The Striking Stucco Exterior, Complemented By Sleek Black Windows And Roof, Immediately Catches The Eye And Sets The Tone For The Luxurious Living Experience That Awaits Inside. Spanning An Impressive 6,355 Square Feet Of Interior Living Space, Every Detail Of This Home Has Been Carefully Designed With The Utmost Attention To Quality And Craftsmanship. As You Step Inside, You'll Be Greeted By An Abundance Of Natural Light That Floods The Open Floor Plan, Creating A Warm And Inviting Atmosphere. The Interior Boasts Top-Of-The-Line Finishes And Amenities That Will Exceed Even The Highest Expectations. The Extensive Millwork Throughout Adds A Touch Of Elegance And Sophistication, While The Oak Wood Flooring Seamlessly Flows From Room To Room, Creating A Sense Of Continuity And Refinement. The Gourmet Kitchen Is A Chef's Delight, Featuring High-End Appliances, Custom Cabinetry, And A Spacious Island That Serves As The Perfect Gathering Spot For Family And Friends. With A Total Of 6 Bedrooms And 6 Luxurious Baths, Including A Bedroom Suite On The Main Level, This Home Offers Ample Space To Accommodate Extended Family Or Guests. The Spacious Primary Suite Is A True Oasis, Complete With Two Designer Walk-In Closets And A Spa-Like Bath Where You Can Unwind And Enjoy The Serene Surroundings. The Soaring Ceilings In The Main Living Space And 10 Foot Ceilings Throughout The First Level Create An Open And Airy Atmosphere, While The Large Windows Provide Enchanting Views Of The Lush Landscape. Step Outside Onto The Expansive Patio And Envision Hosting Summer Barbecues Or Simply Relaxing And Enjoying The Tranquility Your Private Oasis. Room For Pool. Expected To Be Completed In January 2024, This Home Offers The Rare Opportunity To Be The First To Call It Home. Start Creating A Lifetime Of Memories In Your Own Custom Masterpiece.
$8,500,000
200 Centre Island Rd Oyster Bay, NY 11771
- Type:
- Single Family
- Sq.Ft.:
- n/a
- Status:
- Active
- Beds:
- 6
- Lot size:
- 1.71 Acres
- Year built:
- 2009
- Baths:
- 8.00
- MLS#:
- 3503085
ADDITIONAL INFORMATION
Overlooking picturesque Oyster Bay Harbor, this stately waterfront Manor home is located on 1.71 acres and boasts 245 feet of water frontage. Featuring 6 large bedrooms with walk-in closets and 7.5 baths with high-end fixtures and fittings, this magnificent property has an idyllic master retreat on the main floor with incredible views across the Harbor, 2 spacious walk-in closets with center islands, and a luxurious marble master bathroom with a soaking tub and an incredible shower for two. The foyer, with its grand mahogany entry doors and fielded wainscot paneling, leads to an open-plan bright and airy great room with a dramatic two-story ceiling, floor-to-ceiling stone fireplace, clerestory windows, and 3 sets of French doors that frame stunning water views. With herringbone floors, built-in cabinetry that offers ample storage, and glass doors for displaying china, the elegant dining room is perfect for gracious entertaining. The chef's kitchen has been designed with custom cabinetry, professional-grade appliances, 2 walk-in pantries, marble counters, an expansive marble center island with inlaid walnut butcher-block ends, and an octagonal breakfast area that overlooks the shore. A lovely conservatory/sunroom with terracotta flooring and a fireplace is located off the kitchen and offers an ideal spot for relaxing. The lower walk-out level features a paneled family room with a fireplace and coffered ceiling, a billiard room, temperature-controlled wine cellar, exercise room, custom onyx wet-bar, and an amazing home theater with a coffered ceiling, comfortable leather seating, and sound-proofed walls. The exterior has a generous bluestone patio, outdoor kitchen, and an incredible infinity pool in a beachfront setting with professional landscaping, manicured formal gardens, yoga platform, and a putting green. Additionally, there is a charming guest suite with a bedroom, bathroom, kitchenette, living and dining area. Complete with 6-zone central air conditioning and 15-zone heating systems, in-ground sprinklers, a 2-car garage, this exceptional "Smart Home" is the epitome of timeless design and showcases exquisite architectural details with extraordinary craftsmanship throughout.
$5,995,000
1 Victor Ct Oyster Bay, NY 11771
- Type:
- Single Family
- Sq.Ft.:
- 11,000
- Status:
- Active
- Beds:
- 6
- Lot size:
- 2.2 Acres
- Year built:
- 2002
- Baths:
- 9.00
- MLS#:
- 3488297
ADDITIONAL INFORMATION
Welcome to this exquisite ultra luxury home located in the prestigious Upper Brookville neighborhood of Long Island. Situated on a tranquil 2.2-acre plot, this custom-built brick colonial with imported stone accents on the facade presents an unparalleled level of craftsmanship and opulence. Meticulous attention to detail is evident throughout the property, from the stunning soffit molding and copper gutters to the use of the highest quality exterior materials available. Approaching the home, you'll be captivated by the professionally landscaped grounds, showcasing mature foliage carefully selected to enhance the property's beauty. As you step through the heavy steel front door, perfectly befitting this grand residence, you'll be greeted by a double-height entry foyer. The sweeping staircase and magnificent chandelier set the tone for the elegance and sophistication that awaits. No expense has been spared in the interior design of this home. Custom crown molding, coffered ceilings, and exquisite wainscot millwork adorn every room. The windows are adorned with handcrafted, custom window treatments made from the finest materials, adding a touch of luxury to every living space. The living room features a stunning mantle and a grand piano, creating an ideal space for entertaining guests. The sunroom boasts floor-to-ceiling windows and elegant French doors that open up to the expansive back patio. Its abundance of natural light and lighter color scheme create a unique ambiance, while a double-sided fireplace connects it to the neighboring family room. The family room exudes warmth and traditional charm, with its rich mahogany and cream-colored coffered Venetian plaster ceilings. The kitchen is a chef's dream, featuring high-end appliances, a generous center island, double sink, and double oven. Adjacent to the kitchen, a butler's pantry with an additional sink leads into the spacious dining room, perfect for hosting lavish dinner parties. The home office, crafted entirely in mahogany, offers a regal space for work or relaxation. French doors lead out to a private patio, providing a serene retreat. On the main level, you'll discover a guest bedroom suite complete with a full bathroom, ensuring comfort and privacy for visitors. The temperature-controlled three-car garage, equipped with a car lift, is a car enthusiast's dream, offering ample space for working on vehicles and motorcycles. Ascending to the second floor, the grand master suite awaits, encompassing multiple rooms. This expansive sanctuary features a sitting room, separate "his" and "her" walk-in closets, an oversized master bathroom with a standalone tub, an exercise room, and a balcony overlooking the sprawling yard. Additionally, four bedrooms with en suite bathrooms and walk-in closets provide luxurious accommodations for family members or guests. The convenience of a second-floor laundry room adds to the home's functionality. The basement is an entertainment haven, boasting a custom-made theater, game room, recreation room with a wet bar, gym area, full bathroom, and a wine cellar, providing endless opportunities for leisure and relaxation. Outside, the backyard oasis beckons with a stunning bluestone patio featuring a fully equipped outdoor kitchen, pizza oven, and a cozy fire pit. Adjacent to the heated gunite pool, complete with a sun deck, jacuzzi, waterfalls, and seating, a gazebo lounge awaits, offering two televisions, a wood fire pit, and ample space for relaxation and enjoyment. Ascending the stairs towards the pool house, you'll discover a second fully equipped outdoor kitchen, while the raised patio area boasts another gas fire pit. The pool house exudes a rustic charm reminiscent of Vail, Colorado, with exposed beams, a kitchenette, a lounge area, and a full bathroom. Completing the outdoor amenities is a professional bocce ball court, providing a perfect setting for friendly competition and leisure activities. This home truly has it all, reflecting the owner's unwavering commitment to luxury and attention to detail. Nestled within the highly sought-after Locust Valley school district and in close proximity to the exclusive shopping and entertainment of the Gold Coast, this property presents a once-in-a-lifetime opportunity to experience the epitome of luxurious living.
$6,998,000
Chestnut Hill Dr Oyster Bay, NY 11771
- Type:
- Single Family
- Sq.Ft.:
- n/a
- Status:
- Active
- Beds:
- 7
- Lot size:
- 5 Acres
- Year built:
- 1997
- Baths:
- 9.00
- MLS#:
- 3485647
ADDITIONAL INFORMATION
UPPER BROOKVILLE. An incredible renovation, and new story to tell, within this Architectural Gem in Upper Brookville. A modernized spin, exquisitely crafted and designed with the finest of materials and craftmanship to provide luxury and casual elegance, on the Old World Charm estate, sitting privately and serenely on over 5 acres of formal gardens, with several patios, inground pool, pool house, porte cochere, and more. Incredible floor plan that encompasses a unique and open feeling, with spectacular staircases on either sides of the home. Featured in the May 2000 Issue of "Architectural Digest."
$6,998,000
Chestnut Hill Dr Oyster Bay, NY 11771
- Type:
- Single Family
- Sq.Ft.:
- 10,500
- Status:
- Active
- Beds:
- 7
- Lot size:
- 5 Acres
- Year built:
- 1997
- Baths:
- 9.00
- MLS#:
- 3485634
ADDITIONAL INFORMATION
"SIGNIFICANT $800,000.00 PRICE REDUCTION! MOTIVATED SELLER! Exquisite Chateau de L' Amour is a stunning interpretation of the original creativity of renowned architects,Ike Kligerman Barkley, known for enhancing Life through Design. With a talented eye for design, the owners of this magnificent property succeeded in completely transforming this exquisite Gold Coast Estate and created a Masterpiece that defines Living a Life of Luxury. Spanning over 10,000 sqft w 7 bedrooms & 7.55 Baths, the Interior boasts a balance of modern & traditional design elements with a harmonious blend of artisan woods, soft palettes & bespoke materials. The privacy & relaxed seclusion of this property creates entertaining ease with an indoor/outdoor flow for social engagement, whether grand scale or more intimate gatherings. Additional Interior features include Lower Level Playroom,MediaRm,Salon,MassageRm,WineRm & Gym. This Magnificent Gem is set on 5 acres w Landscape Lighting,Gated Courtyard Entrance, Porte Cochere passage to Service Courtyard & Heated Four-Car Garage,Enchanting Vistas,Formal Gardens,Multiple Patios,Expansive Pool Patio, IG Salt Water Pool/Jacuzzi,Fire Pit, & Fully Renovated Pool House with expansive Kitchen/Entertainment Rm/2 Full Baths/ Private Changing Room
$6,995,000
145 Centre Island Rd Oyster Bay, NY 11771
- Type:
- Single Family
- Sq.Ft.:
- n/a
- Status:
- Active
- Beds:
- 5
- Lot size:
- 6.9 Acres
- Year built:
- 1955
- Baths:
- 8.00
- MLS#:
- 3484186
ADDITIONAL INFORMATION
Amazing opportunity to own one of the largest open waterfront parcels on Centre Island with over 564.83 feet of sandy beach. Currently there are four buildings on the property, a main house, pool house, and garage by Ben Thompson of (TAC) and a 2.5 bedroom caretaker's ranch. **All buildings except the caretaker's ranch are in need of a full restoration.** Watch the sunrise over Long Island Sound and the mouth of Oyster Bay from this pristine property. There are many improvements/utilities including public water & electric, dec approved plans for a 200sf boat house. Two ways to access the property from Centre Island Road. Potential for subdivision.
$3,999,000
536 Centre Island Rd Oyster Bay, NY 11771
- Type:
- Single Family
- Sq.Ft.:
- 5,768
- Status:
- Active
- Beds:
- 4
- Lot size:
- 3.2 Acres
- Year built:
- 1929
- Baths:
- 5.00
- MLS#:
- 3471633
ADDITIONAL INFORMATION
Seaside open air gated estate with studio-guest cottage and generator. Discover your own secluded island paradise in this enchanting 3.2-acre waterfront estate secure in a community of grand estates at the tip of the Centre Island. Radiating a romantic sense of timeless beauty and impeccably maintained, the five-bedroom, four-and-a-half-bath main house, with its myriad of French doors and windows, sets atop a hillside with spectacular vistas of Oyster Bay. A few steps below it, is an inviting kidney-shaped inground pool with spa and large brick patio, and a little further down at water's edge, is a delightful guest cottage with deck and dock. At the top of the hill, a large level paving-stone parking courtyard and a neighboring service courtyard, accessing a two-car garage, offer ample parking for guests. Located at the far end of Centre Island, home to many grand homes along with summer cottages here and there, this special retreat is about a six-mile scenic drive around Oyster Bay or about three-fifths-mile boat ride to the quaint village of Oyster Bay, where you can enjoy dining, shopping, and catching the train to the city just over an hour away. The Locust Valley area, known as the 'New Hamptons" by those in the know, with its many venues for entertainment and sports, is also about six miles away. With the charming ambiance of an ivy-covered French country home with slate-like mansard roof, this delightful stucco getaway welcomes guests from a bluestone walkway and terrace, through an arched glass door, into a sun-drenched two-story grand hall with gleaming hardwood floors and staircase ascending to a second floor balcony with two walls of French doors and windows and a high tray ceiling. Three delightful guest suites with private baths are off the grand hall that flows seamlessly into a spacious and inviting living room with fireplace and generous sunroom alcove accessing the rear bluestone patio. French doors open to the left into a charming den with built-in bookcases, fireplace, and doors to the patio. On the opposite side of the house, an immense chef's kitchen, featuring ample granite-topped cabinetry, sunny breakfast area, high-end stainless appliances, large peninsula with seating, large walk-in pantry, and a butler's pantry with sink and refrigerator, services a substantial formal dining room overlooking the water through two walls with French doors and windows. Additional French doors open to the living room. On the second floor, a serene and spacious master suite enjoys its own balcony with breathtaking water views, romantic fireplace, two walk-in closets, a luxurious master bath with huge whirlpool tub, shower, water closet, and twin vanity, and a sunny and very private study. The charming guest house includes a sunny great room, kitchen, bath, and large deck overlooking the dock and water. Additional features include inground sprinklers, central-air conditioning, oil heat, a partial basement, and hardwood floors. Come experience this captivating Centre Island waterfront haven and fall in love. Sunset splendor! View 3D tour & floor plan.
$5,875,000
3 Donna Dr Oyster Bay, NY 11771
- Type:
- Single Family
- Sq.Ft.:
- 7,000
- Status:
- Active
- Beds:
- 7
- Lot size:
- 2 Acres
- Year built:
- 2024
- Baths:
- 9.00
- MLS#:
- 3468763
ADDITIONAL INFORMATION
NEW CONSTRUCTION, currently under construction by one of North Shore's premium builders and to be completed 4th QTR 2024. The time to customize is now! Architectural plans available for review. Make this luxury residence your dream home, with 6 bedrooms, in-ground heated salt-water pool and outdoor cabana on 2 beautiful acres in Upper Brookville.
$8,849,000
393 Mill River Rd Oyster Bay, NY 11771
- Type:
- Single Family
- Sq.Ft.:
- 13,000
- Status:
- Active
- Beds:
- 9
- Year built:
- 1916
- Baths:
- 12.00
- MLS#:
- 3481314
ADDITIONAL INFORMATION
Immerse yourself in chic living, just 25 miles from the heart of Manhattan! Welcome to 393 Mill River Road, a gated estate nestled in the heart of the Gold Coast. Originally constructed in 1916, this residence has undergone a meticulous restoration, seamlessly blending historic charm with contemporary elegance. The grand living and dining areas showcase exquisite moldings, while the chef's gourmet kitchen and spacious great room are perfect for entertaining. With six ensuite bedrooms, including a fully ADA accessible one, and special features like an elevator, indoor pool, and dog spa, this home offers a true oasis. The exterior features a slate roof, heated 5 car garage, heated pool, tennis court, putting green, gardens, and more. Quiet Luxury Living At It's BEST!

The data relating to real estate for sale on this web site comes in part from the Broker Reciprocity Program of OneKey MLS, Inc. The source of the displayed data is either the property owner or public record provided by non-governmental third parties. It is believed to be reliable but not guaranteed. This information is provided exclusively for consumers’ personal, non-commercial use. Per New York legal requirement, click here for the Standard Operating Procedures. Copyright 2024, OneKey MLS, Inc. All Rights Reserved.
Oyster Bay Real Estate
The median home value in Oyster Bay, NY is $1,292,500. This is higher than the county median home value of $530,000. The national median home value is $219,700. The average price of homes sold in Oyster Bay, NY is $1,292,500. Approximately 84.06% of Oyster Bay homes are owned, compared to 9.59% rented, while 6.36% are vacant. Oyster Bay real estate listings include condos, townhomes, and single family homes for sale. Commercial properties are also available. If you see a property you’re interested in, contact a Oyster Bay real estate agent to arrange a tour today!
Oyster Bay, New York has a population of 298,655. Oyster Bay is more family-centric than the surrounding county with 38.09% of the households containing married families with children. The county average for households married with children is 36.68%.
The median household income in Oyster Bay, New York is $120,826. The median household income for the surrounding county is $105,744 compared to the national median of $57,652. The median age of people living in Oyster Bay is 44.2 years.
Oyster Bay Weather
The average high temperature in July is 83.4 degrees, with an average low temperature in January of 25.1 degrees. The average rainfall is approximately 46.8 inches per year, with 19.2 inches of snow per year.
