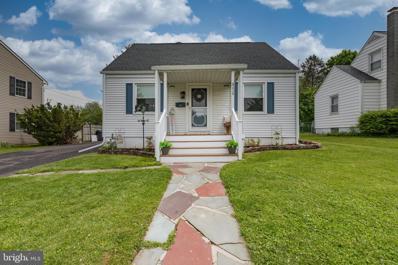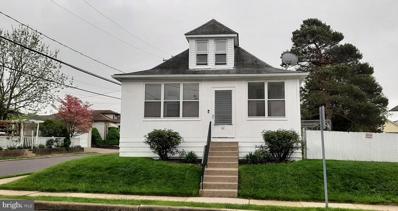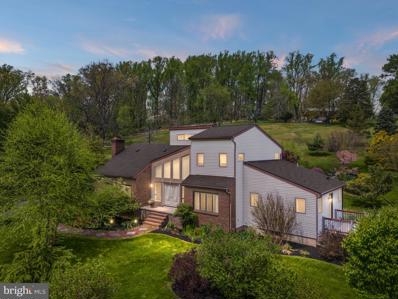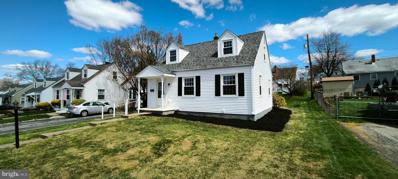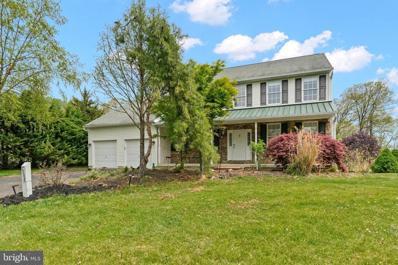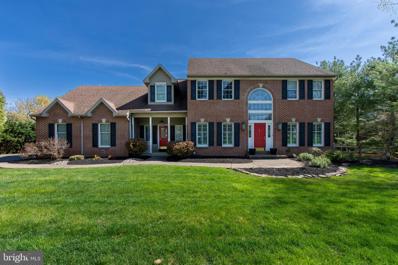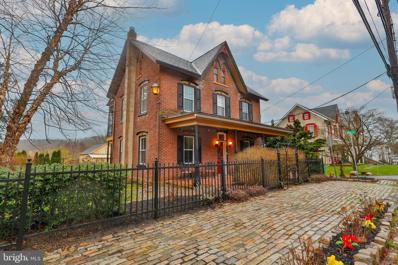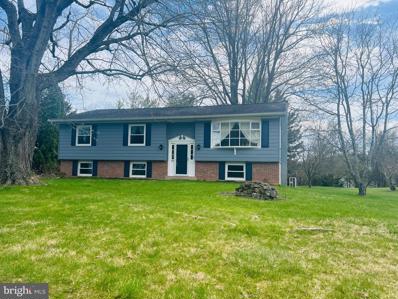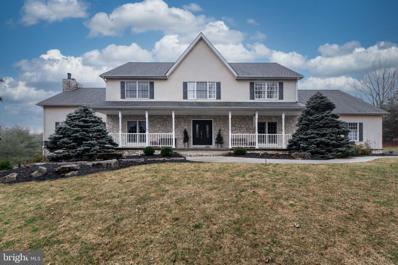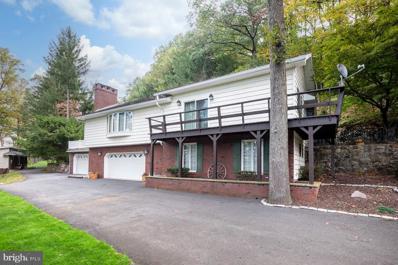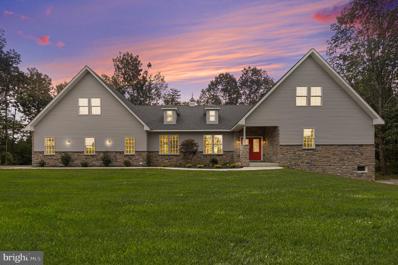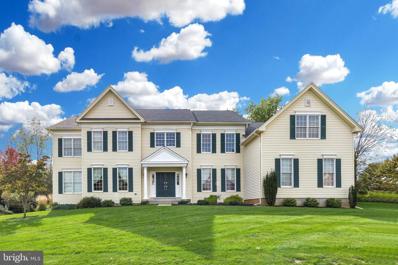Hellertown PA Homes for Sale
$299,900
439 Willow Road Hellertown, PA 18055
- Type:
- Single Family
- Sq.Ft.:
- 1,702
- Status:
- NEW LISTING
- Beds:
- 3
- Lot size:
- 0.16 Acres
- Year built:
- 1947
- Baths:
- 1.00
- MLS#:
- PANH2005650
- Subdivision:
- Not In A Development
ADDITIONAL INFORMATION
Adorable cape cod in a prime location in Hellertown Borough. Move in ready, 3 bedroom, 1 bath home with updated kitchen and hardwood floors. Open concept living room/dining area combo. Two bedrooms on first floor. Upstairs consists of large bedroom, walk-in closet, and den/office. Basement has adequate storage as well as additional finished living space currently being used as a second office and playroom. Great outdoor space including deck, fenced-in spacious yard and covered patio. Detached garage and lengthy driveway for tons of off-street parking. Newer roof, efficient gas heat and central air complete this Saucon Valley School District home. Conveniently located near library, pool, parks, and Silver Creek Country Club's golf course.
- Type:
- Single Family
- Sq.Ft.:
- 1,236
- Status:
- NEW LISTING
- Beds:
- 2
- Lot size:
- 0.14 Acres
- Year built:
- 1910
- Baths:
- 2.00
- MLS#:
- PANH2005684
- Subdivision:
- -
ADDITIONAL INFORMATION
Move right in this Meticulously maintained 2 bedroom, 1-1/2 bath Cape in Hellertown. Upon entering the first floor to the left features a cozy living room and to the right a family room or bonus playroom. The gorgeous hardwood floors will take your breath away upon following the living room into the dining room and upgraded kitchen with a huge pantry and access to the back yard, perfect for picnics. The first floor bedroom with closet pass through to family room, an office and a full bath complete the main floor layout. Upstairs is a huge bedroom area, could easily be converted into two rooms if desired. Lots of storage area in the walk out basement with laundry hookup and a half bath. Security cameras and central air will keep you feeling comfortable. The backyard is fully fenced for your furry friends, it has a fenced in garden area, strawberries will be abundant this year and a firepit to roast marshmallows at your gatherings. The oversized garage is perfect for keeping your vehicle and a workshop. Quiet, friendly, well kept neighborhood. Close to shops, restaurants, entertainment, and major routes, 412 & 78. Pack your bags, it's your dream come true!
$639,900
2595 Apple Hellertown, PA 18055
- Type:
- Single Family
- Sq.Ft.:
- 3,495
- Status:
- NEW LISTING
- Beds:
- 5
- Lot size:
- 2.15 Acres
- Year built:
- 1988
- Baths:
- 3.00
- MLS#:
- PANH2005646
- Subdivision:
- Lower Saucon Twp
ADDITIONAL INFORMATION
** HIGHEST AND BEST OFFERS due Wednesday by 9pm ** Experience luxury at 2595 Apple Street, nestled in the serene hills of Lower Saucon. This custom-built home combines sophistication with tranquility. Relax on the composite deck overlooking gardens, a tranquil fish pond, and a century-old Italian fountain. Spread out over 2 ¼ acres, the property boasts various outdoor retreats. Inside, a modern kitchen with a spacious island awaits culinary adventures. The first-floor master suite offers versatility and indulgence, featuring a private deck, walk-in closet, and lavish en suite. A cathedral ceiling and brick fireplace adorn the living room, complemented by barn doors leading to a convertible bedroom or den with a wet bar. The first floor also hosts a laundry/mud room with separate garage access. Ascend the open staircase to find three bedrooms and a shared full bath on the second floor. The finished lower level boasts a family rec room and ample storage. The large 2 car garage connects to a workshop, ready to become your "she shed" or "man cave". Conveniently located near I-78, Hellertown, Historic Bethlehem & esteemed universities, this home marries privacy with accessibility. Don't miss your chance to own this exquisite Saucon Valley sanctuary!
$359,900
127 Cedar Road Hellertown, PA 18055
- Type:
- Single Family
- Sq.Ft.:
- 1,450
- Status:
- Active
- Beds:
- 3
- Lot size:
- 0.14 Acres
- Year built:
- 1948
- Baths:
- 2.00
- MLS#:
- PANH2005638
- Subdivision:
- Mountain View
ADDITIONAL INFORMATION
Completely remodeled Cape Cod in sought after Mountainview neighborhood. Located1/4 block from Saucon Valley K-12 schools. Easy access to I-78, parks, dining, Saucon Rail Trail & more. Brand new features from top to bottom, including: New roof, new vinyl siding, new kitchen with granite counter tops, extended cabinets and countertops for extra storage and counterspace. Brand new GE stainless steel appliances. New bathroom featuring custom shower pan and glass enclosure. New oil heater and central air unit. Two bedrooms on the main level feature the original hardwood flooring restored back to their original luster. The rest of the main level features new luxury vinyl plank flooring. The second floor features new carpet and a comfortable 3rd bedroom with a separate sitting area. New insulated entry doors and 200 amp electrical panel. All new Sherwin-Williams paint throughout. The finished basement features a wet bar and new berber carpet and updated 1/2 bath. Plenty of space to enjoy your time with family and friends. The outside features a covered patio. We are proudly offering this stunning property in a fantastic location for sale. Home is available for immediate delivery.
- Type:
- Single Family
- Sq.Ft.:
- 2,778
- Status:
- Active
- Beds:
- 4
- Lot size:
- 1.19 Acres
- Year built:
- 2004
- Baths:
- 3.00
- MLS#:
- PABU2069994
- Subdivision:
- Springtown Knoll
ADDITIONAL INFORMATION
Welcome to the charming Spring Hill community! This delightful 4-bedroom, 3-bathroom colonial nestled in a tranquil neighborhood boasts the coveted Bucks County School district. As you step inside, hardwood and LVP floors warmly welcome you, leading to a versatile den/office space and a cozy living room flowing seamlessly into a formal dining area. Journeying further, discover a newly renovated eat-in kitchen adorned with fresh cabinets and countertops, complemented by a sliding glass door unveiling a spacious deck overlooking your serene private yard spanning over an acre. Relax in the generous family room, complete with a wood-burning fireplace, perfect for cozy gatherings. Conveniently located on the main floor is a practical laundry room/mudroom. Upstairs, three ample bedrooms await, accompanied by a full bath, while the expansive master bedroom offers a private seating area for moments of tranquility. Indulge in the luxurious master bath, boasting a soaking tub and double vanity. Notable mentions, Cellulose Insulation and full wrap Tyvek for max energy efficiency. Home has an Onan whole house Generator. Basement is a walk out and is plumbed for a 4th bathroom. Experience comfort, convenience, and timeless elegance in this inviting colonial home, where cherished memories await. Welcome home!
$825,000
1843 Meadows Hellertown, PA 18055
- Type:
- Single Family
- Sq.Ft.:
- 3,032
- Status:
- Active
- Beds:
- 5
- Lot size:
- 0.55 Acres
- Year built:
- 1997
- Baths:
- 4.00
- MLS#:
- PANH2005630
- Subdivision:
- Meadow View
ADDITIONAL INFORMATION
***PRICE ADJUSTMENT*** Nestled in the heart of Saucon Valley, this stunning 5-BR, 3 full and one-half bath residence offers an unparalleled living experience, blending comfort with luxury over a spacious 3032 sq ft layout. This property, sitting on over a 1/2 acre, is a dream come true for those valuing privacy. Step inside to discover gorgeous hardwood floors that pave the way through a thoughtfully designed interior. The warmth of the wood-burning fireplace creates an inviting atmosphere in the living spaces, while the wet bar is perfect for entertaining. The fully finished basement extends your living space, featuring an additional bedroom and full bathroom, bringing the total living area to over 4,000 sq ft. Outdoor living is redefined here, with a resort-like backyard that includes a trex deck with built-in low lighting under the steps, an in-ground pool, hot tub, outdoor shower, and an outdoor cook area for al fresco dining. The patio pavers offer ample space for gatherings, complemented by a cozy fire pit. The landscaping ensures privacy, with in-ground lighting around the pool adding a touch of magic at night. The outdoor shed provides extra storage. All of this is secured within a fenced yard, ensuring your peace and privacy. Located within the acclaimed Saucon Valley School District, this home not only offers a luxurious living environment but also access to top-tier education. Don't miss the opportunity to make this your new home. Seller is a licensed PA Realtor.
$449,000
3244 Route 212 Hellertown, PA 18055
- Type:
- Single Family
- Sq.Ft.:
- 1,970
- Status:
- Active
- Beds:
- 4
- Lot size:
- 0.38 Acres
- Year built:
- 1880
- Baths:
- 3.00
- MLS#:
- PABU2068734
- Subdivision:
- None Available
ADDITIONAL INFORMATION
This modern Victorian home offers original craftmanship with exceptional modern amenities. Built in 1880, this brick and cobblestone home features 9ft ceilings, built-in cabinets, plank and limestone flooring, new windows, and a 75 year new copper and tile roof. The iron staircase railing, plaster walls, decorative ceilings, chandeliers and fans, a large dining room, and a parlor with restored original fireplace add to the charm of the era. Beyond the mahogany pocket doors, the kitchen has exposed beams, stainless steel appliances including a Thor 5 burner professional stove/oven, soapstone countertops, custom cabinets, and a heated tile floor. The butlerâs pantry has one of the 2 ½ baths that feature antique sinks, a clawfoot tub or a marble shower. The second floor presents three sunny bedrooms and a bonus room/ office studio. Antique French doors lead you to a wrought iron balcony â one of three covered porches. On the third floor, the butlerâs quarters has exposed beams and a full bath and can be enjoyed as a Master bedroom suite. The iron fence and granite patio guide you to a âzenâ garden with mature gardens. The barn with HVAC unit is zoned for a business or apartment and has exposed beams, heated flooring, and a separate barnyard with a parking lot.
- Type:
- Single Family
- Sq.Ft.:
- 2,174
- Status:
- Active
- Beds:
- 4
- Lot size:
- 0.36 Acres
- Year built:
- 1975
- Baths:
- 3.00
- MLS#:
- PABU2068588
- Subdivision:
- None Available
ADDITIONAL INFORMATION
Welcome to this beautifully updated bilevel home, where modern comfort meets classic charm. This 4 bed/3 bath home offers a perfect blend of spacious living and contemporary design. Step into the living room feat. a large bay window that fills the space w/ natural light. The bright kitchen boasts ample cabinet and counter space. The adjoining dining area is perfect for hosting family dinners or entertaining guests. Discover four generously sized bedrooms, each w/ comfort in mind. The master is complete w/ a bathroom for added convenience. The remaining bedrooms provide versatility for guests, a home office, or growing families. Descend into the lower level, where a spacious family room awaits. This flexible space is ideal for movie nights, game days, or a play area for children. Step outside to the well-maintained yard, perfect for outdoor gatherings or relaxation. The attached garage provides convenience and storage. This home has been meticulously updated to meet the demands of modern living. From fresh paint to updated flooring, every detail has been considered. The result is a turnkey property ready to make it your own. Conveniently situated in a desirable neighborhood, this home is close to schools, parks, and amenities. Enjoy the tranquility of suburban living while being a short drive away from town. Don't miss the opportunity to call this updated bilevel home your own. Schedule a showing today and envision the lifestyle that awaits you in this welcoming residence.
- Type:
- Single Family
- Sq.Ft.:
- 5,822
- Status:
- Active
- Beds:
- 4
- Lot size:
- 2.21 Acres
- Year built:
- 2005
- Baths:
- 3.00
- MLS#:
- PANH2005406
- Subdivision:
- Woodland Hill Cc Est
ADDITIONAL INFORMATION
Presenting for the first time this gorgeous colonial home situated on just over 2 acres in the prestigious Woodland Hills within Lower Saucon Twp. This home was custom built by the owner with much attention to detail. Brimming with natural light throughout, 9 ft ceilings, economical gas heat, hardwoods and excellent flow, this home is a delight. The kitchen features granite countertops, high end cabinetry, gas stove, center island w/seating and an eat in area. Relax in the FR beside the wood burning fireplace, and enjoy entertaining guests in this oversized room. DR, LR, Office, Laundry, Powder Room and Foyer complete the 1st level. Large bedrooms and a personal oasis in the Master Bedroom await you on the second level. Located off the Master is an additional room with a walk-in closet that offers many possibilities. A home gym, nursery, office space or perhaps a custom closet awaiting design! The LL adds additional space to spread out with a 2nd wood fireplace and basement walkout onto a concrete patio. Relax on the deck out back, covered front porch or side patio and enjoy all the nature around you. Mature landscaping and great construction choices such as real Stucco, natural stone façade & a 3 car garage with one of the bays measuring 10x10, just to name a few. If youâve been looking for a well maintained move in ready home that offers a secluded setting, this home is it. Close to rt 78, 33, & 22 youâre centrally located in the Lehigh Valley to amenities and travel.
- Type:
- Single Family
- Sq.Ft.:
- 1,633
- Status:
- Active
- Beds:
- 2
- Lot size:
- 9.7 Acres
- Year built:
- 1900
- Baths:
- 3.00
- MLS#:
- PANH2005404
- Subdivision:
- Lower Saucon Twp
ADDITIONAL INFORMATION
Nestled in Lower Saucon Twp you will find 2645 Hidden Lane. Started out as a small bungalow and additions were added over the years. Hardwood floors in the living room and hallway. Living room offering a wood burning fireplace and picture window. Wonderful kitchen with plenty of cabinetry and breakfast area. Side sitting room which could be a 3rd bedroom if desired. Spacious lower level which lends to possibilities. In addition to the main house there is a 2 story tool and supply structure that also has possibilities. The outside deck and patio are amazing along with the beautiful stonework and pond. All this and situated on over 9 acres of land. An opportunity like this does not come around often.
$999,900
2640 Eagle Lane Hellertown, PA 18055
- Type:
- Single Family
- Sq.Ft.:
- 3,200
- Status:
- Active
- Beds:
- 5
- Lot size:
- 2.71 Acres
- Year built:
- 2023
- Baths:
- 3.00
- MLS#:
- PANH2005066
- Subdivision:
- Woodland Hills Est.
ADDITIONAL INFORMATION
**QUICK DELIVERY** **CLOSETS BY DESIGN NOW INSTALLED IN ALL BEDROOMS, PANTRY &, LAUNDRY ROOM -AND- Black Stainless Steel Refridgerator, 6-Burner Stove & Microwave in Kitchen Island Installed!!! An exquisite luxury new home located in the highly sought after Lower Saucon Twp is now available for its new owner! Newly built in 2023 by Patullo Builders, this custom home is sure to impress the masses! The parcel of ground offers a private setting off of a long driveway situated on 2.71 acres. The grounds are flat while offering many mature trees, this is a true paradise to come home to after a long day. This premium house is amongst 4-other existing homes on a private, cul-de-sac. When you enter the double door entry, you'll be immediately immersed by all of the custom details Patullo Builders has to offer. Crown molding throughout the first floor and 5" hardwood flooring throughout the entire house. All kitchens and baths featuring marble flooring, double vanities, and the latest in hardware and shower surrounds. The kitchen offers an oversized Quartz countertop island, glass & ceramic custom backsplash and hardwood custom cabinetry with soft-close drawers. On the first floor we have an open floor plan featuring a living room and dining room combo, oversized family room with 12ft ceilings and many recessed lights. Off of the family room, is a study or 5th bedroom and leading down a spacious hallway to another bedroom, full bathroom and first floor master! Up the oak stairs accented with wrought iron spindles to the second floor, you'll find 2-more bedrooms equipped with ceiling fans and a full hallway bathroom.
$850,000
1846 Viola Lane Hellertown, PA 18055
- Type:
- Single Family
- Sq.Ft.:
- 4,531
- Status:
- Active
- Beds:
- 5
- Lot size:
- 0.46 Acres
- Year built:
- 2006
- Baths:
- 5.00
- MLS#:
- PANH2004806
- Subdivision:
- The Meadows At Sauco
ADDITIONAL INFORMATION
Located in the desirable MEADOWS AT SAUCON VALLEY neighborhood in Lower Saucon rests this over 4500 SF 2006 colonial with upgrades including 22KW GENERATOR, 2021 HVAC and 2021 50-year roof. The spacious floor plan offers 9â CEILINGS THROUGHOUT and an unfinished lower level with room for storage and lots of potential for additional living space. The open layout flows easily from the 2-story foyer to formal living and dining rooms. Nicely outfitted with GRANITE COUNTERTOPS, STAINLESS APPLIANCES, AND A WALK-IN PANTRY, the kitchen boasts a 6-burner gas range, dual ovens, and a center island with seating. Birds and wildlife are spotted from a quiet breakfast area overlooking the private yard and gazebo. A cozy family room with a gas fireplace leads to private office space. Front and back staircases lead to five spacious bedrooms and 4 full baths. The PRIMARY SUITE is a welcome retreat with an adjoining sitting room, Jacuzzi soaking tub and generous WALK IN CLOSET. Convenience continues with the ATTACHED 3-CAR GARAGE and FIRST FLOOR LAUNDRY. Resting on almost a HALF ACRE in LOWER SAUCON TWP, Viola Laneâs location in the Saucon Valley school district offers exceptional access to commuter routes I-78 and 33, thriving businesses, prominent hospitals and recreational hot spots in the Lehigh Valley.
© BRIGHT, All Rights Reserved - The data relating to real estate for sale on this website appears in part through the BRIGHT Internet Data Exchange program, a voluntary cooperative exchange of property listing data between licensed real estate brokerage firms in which Xome Inc. participates, and is provided by BRIGHT through a licensing agreement. Some real estate firms do not participate in IDX and their listings do not appear on this website. Some properties listed with participating firms do not appear on this website at the request of the seller. The information provided by this website is for the personal, non-commercial use of consumers and may not be used for any purpose other than to identify prospective properties consumers may be interested in purchasing. Some properties which appear for sale on this website may no longer be available because they are under contract, have Closed or are no longer being offered for sale. Home sale information is not to be construed as an appraisal and may not be used as such for any purpose. BRIGHT MLS is a provider of home sale information and has compiled content from various sources. Some properties represented may not have actually sold due to reporting errors.
Hellertown Real Estate
The median home value in Hellertown, PA is $410,000. This is higher than the county median home value of $203,700. The national median home value is $219,700. The average price of homes sold in Hellertown, PA is $410,000. Approximately 63.66% of Hellertown homes are owned, compared to 29.56% rented, while 6.78% are vacant. Hellertown real estate listings include condos, townhomes, and single family homes for sale. Commercial properties are also available. If you see a property you’re interested in, contact a Hellertown real estate agent to arrange a tour today!
Hellertown, Pennsylvania has a population of 5,833. Hellertown is more family-centric than the surrounding county with 31.39% of the households containing married families with children. The county average for households married with children is 29.2%.
The median household income in Hellertown, Pennsylvania is $63,259. The median household income for the surrounding county is $65,390 compared to the national median of $57,652. The median age of people living in Hellertown is 41.1 years.
Hellertown Weather
The average high temperature in July is 83 degrees, with an average low temperature in January of 19.1 degrees. The average rainfall is approximately 48.3 inches per year, with 39.6 inches of snow per year.
