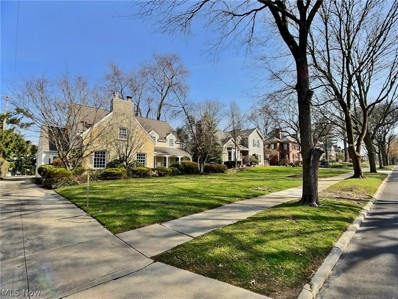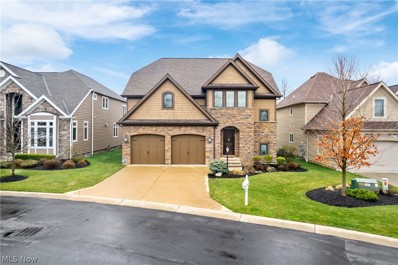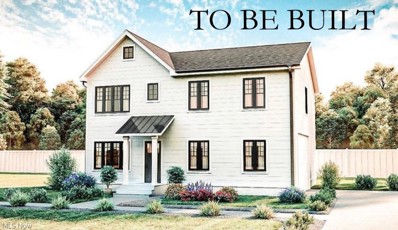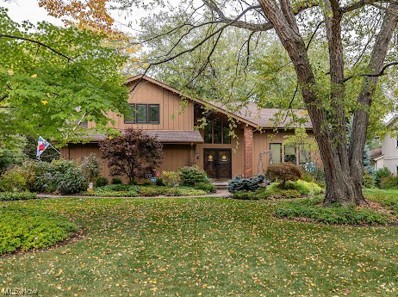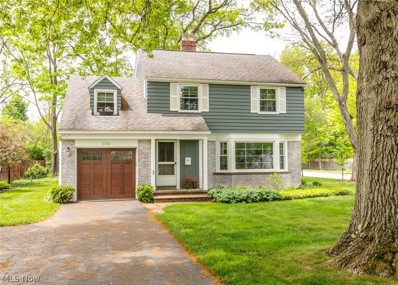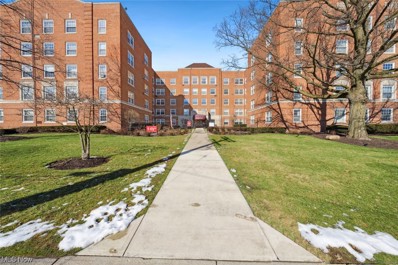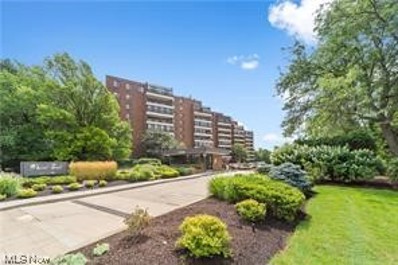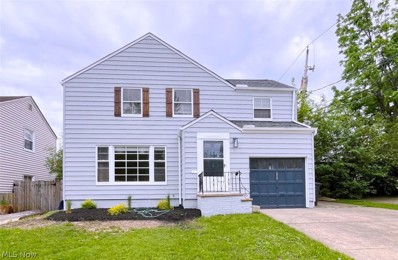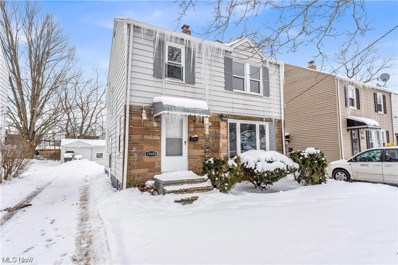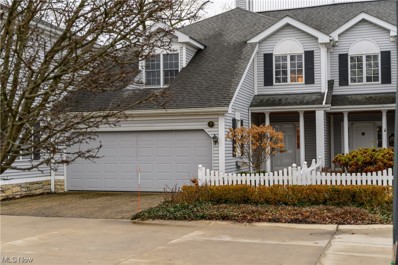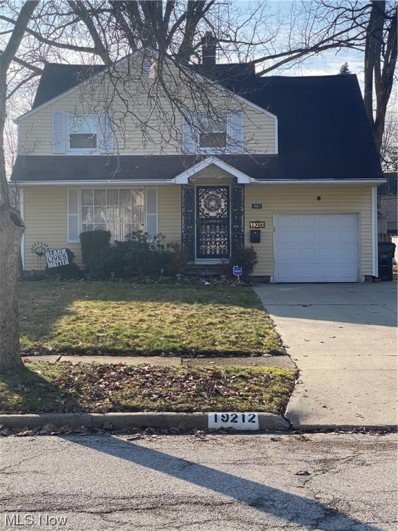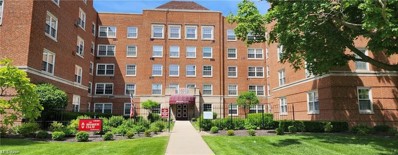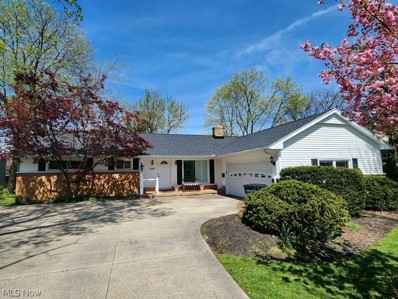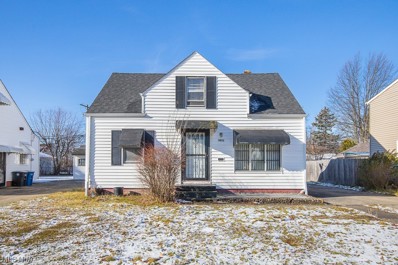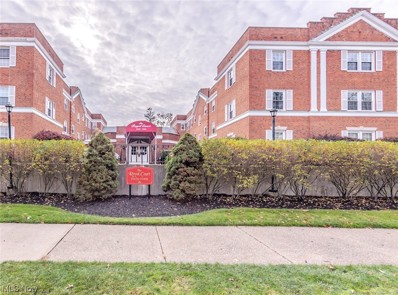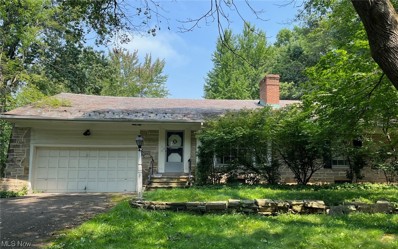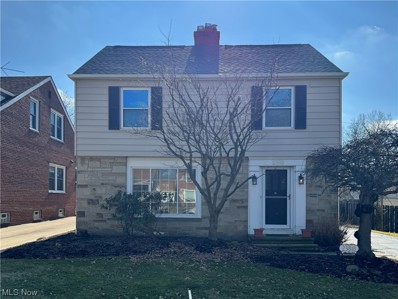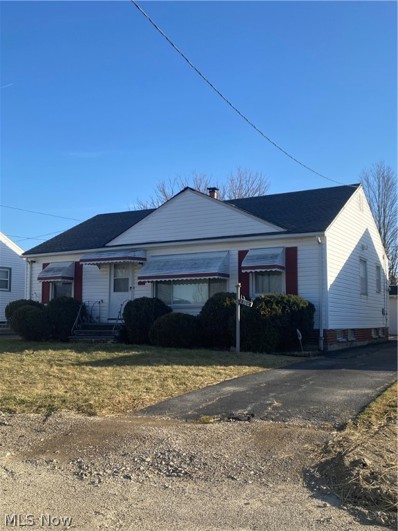Beachwood OH Homes for Sale
- Type:
- Single Family
- Sq.Ft.:
- n/a
- Status:
- Active
- Beds:
- 4
- Lot size:
- 0.25 Acres
- Year built:
- 1930
- Baths:
- 3.00
- MLS#:
- 5025571
- Subdivision:
- Van Sweringen Cos 44
ADDITIONAL INFORMATION
A hidden gem on Sydenham Road! This stunning colonial offers timeless elegance and meticulous attention to detail. It exudes charm and sophistication at every turn. Step into the heart of the home, a breathtaking new white kitchen meticulously designed for optimal functionality, featuring top-of-the-line appliances including a Wolf gas cooktop, Wolf wall oven, Asko dishwasher, Kitchen Aid Fridge, and a convenient microwave drawer. Spacious living room, where an exposed beamed ceiling and fireplace create a warm and inviting atmosphere. The cozy family room boasts a wall of built-ins, perfect for storing your favorite books. Retreat to the delightful 4-season sunroom, offering picturesque views of the private backyard and stone patio, ideal for relaxation year-round. Upstairs, the large master suite awaits, complete with dual closets and a charming sitting area, providing a peaceful sanctuary to unwind at the end of the day. This home is a true masterpiece, offering a seamless blend of classic charm and modern luxury.
- Type:
- Single Family
- Sq.Ft.:
- 3,200
- Status:
- Active
- Beds:
- 3
- Lot size:
- 0.06 Acres
- Year built:
- 2018
- Baths:
- 4.00
- MLS#:
- 5024420
- Subdivision:
- Fairwood Glen
ADDITIONAL INFORMATION
Nestled within the prestigious enclave of Beachwood’s Fairwoood Glen, this exquisite Perrino Builders home is a testament to luxury and craftsmanship. As you step inside, you're greeted by a grand foyer adorned with vinyl plank floors and soaring ceilings, setting the stage for the opulence that awaits within. The open floor plan seamlessly integrates the living spaces, with an inviting atmosphere ideal for both relaxation and entertainment. The centerpiece of the home is the dramatic two-story great room, adorned with a striking wall-to-ceiling fireplace, coffered ceilings, and an abundance of natural light. The chef's kitchen is a culinary masterpiece, with high-end granite countertops, a stylish backsplash, a walk-in pantry, and an island that effortlessly connects the kitchen to the great room. Adjacent eat-in area provides easy access to the charming covered brick patio, perfect for al fresco dining and enjoying the serene surroundings. The first-floor owner's suite is a sanctuary of luxury, boasting soaring ceilings, and an ensuite bathroom complete with a walk-in tiled shower, soaking tub, granite countertops, and a spacious walk-in closet. Additionally, the first floor library exudes elegance with its two-story ceiling and custom built-in shelves The wooden floating staircase leads you to a spacious loft overlooking the library and great room. Two generously sized bedrooms offer versatility, with one currently utilized as an office featuring custom built-ins. Beautiful, covered brick patio for outdoor gatherings. The lower level features a full bathroom and a new sauna, offering relaxation and leisure opportunities. Enjoy easy access to all that Beachwood has to offer while being surrounded by the beauty of this serene neighborhood. With its unparalleled quality, exquisite design, this residence offers a lifestyle of unparalleled comfort and sophistication. Don't miss your chance to experience the beauty and elegance of this stunning oasis.
- Type:
- Single Family
- Sq.Ft.:
- 2,480
- Status:
- Active
- Beds:
- 5
- Lot size:
- 0.26 Acres
- Year built:
- 2024
- Baths:
- 4.00
- MLS#:
- 5022549
ADDITIONAL INFORMATION
Nestled in the vibrant Van Aken District and Fairmount Circle, a stunning 5-bedroom, 3.5-bath home is on the horizon. With inventory low, now presents an opportunity to collaborate with Keystate Homes, renowned for their dedication to efficiency and sustainability. This model promises a lavish owner's suite with dual vanity and closets, complemented by three additional bedrooms and additional full bath on the 2nd floor. The lower level offers a 5th bedroom and full bath, complete with an egress window. Keystate offers flexibility, allowing for upgrades such as a kitchen island or expanded footprint tailored to your preferences. Recognized for excellence, Keystate Homes just earned HBA Cleveland's Best Green Built Home award and Best New Custom Home award for 2024 which makes 7 years in a row! Showcasing their expertise in cutting-edge sustainable construction. They were entrusted with building the St. Jude's dream home in Shaker Heights, exemplifying their dedication to craftsmanship and innovation. Shaker Heights is one of the most sought-after cities in Cleveland - tranquil, yet cosmopolitan and distinctive suburb. The city has a national reputation for excellence in city services, architecture, natural beauty and superior public education. Less than 25 minutes to downtown Cleveland. Just minutes to The Van Aken District, Case Western Reserve University, John Carroll University, University Hospitals, and Cleveland Clinic. Abundant cultural riches including many museums and the Cleveland Orchestra at University Circle, ever-growing business community and world-class health care institutions.
- Type:
- Single Family
- Sq.Ft.:
- 3,494
- Status:
- Active
- Beds:
- 4
- Lot size:
- 0.51 Acres
- Year built:
- 1973
- Baths:
- 3.00
- MLS#:
- 5022070
- Subdivision:
- Fairmount Hendon
ADDITIONAL INFORMATION
Beautiful setting for this 4 bedroom, 2.5 bath gorgeously updated home. Dramatic entry Loft with floor to ceiling bookshelves and wood plank style ceiling over Living room and Foyer. Updated since 2018 Kitchen has gorgeous Cambria brand quartz counter tops with back splash; built in cabinet hutch by Cerha. Many new Pella windows with insert blinds since 2019 including Living, Dining, owner's Bedroom, Utility and Bathroom. New (2023) Pella patio sliding door with hidden rolled screen in Kitchen and Family room (2019). Landscaping redone since 2017 including dramatic large rear yard Trex style deck, pergola, patio, waterfall with autofill feature, lighting, front yard sprinkler Hydralyze system (front only) as well as new concrete driveway and front walkway with swing. Installation in 2016/17 of Daikon high efficiency gas furnace with air conditioner and tankless hot water heater. Garage heater not operational. All information assumed accurate, but buyer to independently verify.
- Type:
- Single Family
- Sq.Ft.:
- 1,707
- Status:
- Active
- Beds:
- 3
- Lot size:
- 0.25 Acres
- Year built:
- 1947
- Baths:
- 2.00
- MLS#:
- 5020658
- Subdivision:
- Beachwood Park Estates
ADDITIONAL INFORMATION
Picture perfect Colonial with great curb appeal on prime Beachwood street! Current owner has upgraded interior and exterior finishes, updated kitchen and windows, and meticulously maintained this home. Spacious living room with fireplace greets you with big picture window offering views of the passing seasons. Formal dining room with many built-ins is in "L" shape with living room for ease of entertaining. Updated kitchen has ample storage, newer backsplash, newer flooring and appliances, and plenty of inspiration for the home chef! Delightful enclosed porch off kitchen is perfect for summer evenings looking at the groomed and landscaped backyard which includes a variety of flowering trees. Convenient powder room is off the kitchen as well. Upstairs oversized master suite has a wall of built-ins and ample closet space. Two additional bedrooms also with plenty of storage. Don't miss the balcony off the bedroom/office - great reading or sunning spot! Full bath in hall has shower over tub. Basement Rec Room could be play space or media room. Unfinished area has laundry and newer mechanicals. One car attached garage. Corner lot. Hot Water Tank 2020. Windows replaced in 2018. Exterior painted 2022. Award winning Beachwood schools! Also available for rent.
- Type:
- Condo
- Sq.Ft.:
- 901
- Status:
- Active
- Beds:
- 2
- Year built:
- 1948
- Baths:
- 2.00
- MLS#:
- 5018703
- Subdivision:
- Shaker Club Condo
ADDITIONAL INFORMATION
Welcome to this 2 bed 2 bath low maintenance condo. Pulling onto the property parking is located below the building. You will pull in with your garage opener and park in your reserved spot. Taking the Elevator up to the second floor, there is just a short walk down the hall of this well-maintained building to get to your new home. Walking into the room you enter straight into the unit's main living space with a big window to allow for lots of natural light. The Living Room separates the two bedrooms. to your left is the 2nd Bedroom and 2nd bath. and to your right is the primary bedroom and primary Bath. Each bedroom has large closets for the age of the building. Even Further to the right is the dining room with a Dry Bar/Buffet Cabinet space complete with a drink fridge. The Kitchen is located just in the back corner. The kitchen boasts all the modern-day necessities including Dishwasher and Microwave. (The Seller is Currently offering a Credit for the Cabinets until he can get them fixed.) And I can't forget to mention the beautiful courtyard that is to be enjoyed during the spring, summer, and fall months. This Condo is just waiting for you to scoop it up and put your personal touches on it.
- Type:
- Condo
- Sq.Ft.:
- 1,965
- Status:
- Active
- Beds:
- 2
- Year built:
- 1979
- Baths:
- 2.00
- MLS#:
- 5018788
- Subdivision:
- Point East Condominium
ADDITIONAL INFORMATION
Movin' on up... to Point East! Great opportunity to acquire a rare 2br/2 bath corner unit condo! Live in luxury as this beautiful building was very recently renovated and updated. There is 24 hour security provided with a staffed gatehouse at the entrance and secure underground parking access to enhance your safety. Inside the condo is a sprawling layout of almost 2000 sq. ft. After you enter through the foyer you'll be greeted in the great room with impressive views looking west. This is an ideal room for all your pleasures as it serves as a central gathering place for relation and dining. The carpeted master bedroom has plenty of space to spread out and features two large closets and a master bath with separate soaking tub and shower and double sinks. At the other end is an additional bedroom with laminate flooring and a large built-in closet system. The kitchen has plenty of cabinet space and two pantries. There is no shortage of storage and there is even a dedicated laundry room for your convenience. These features are all in addition to the building recently undergoing a major renovation. This is now a premier luxury property with an unbelievable location situated within a close distance to everything you could wish for. Check out the friendly staff that will assist you as a resident, the heated garage, the security and all the other amenities Point East has to offer. Now is the time so you can sit on your large balcony this coming Spring and Summer and enjoy La Dolce Vita at this impressive Point east condo!
- Type:
- Single Family
- Sq.Ft.:
- 1,482
- Status:
- Active
- Beds:
- 4
- Lot size:
- 0.14 Acres
- Year built:
- 1954
- Baths:
- 2.00
- MLS#:
- 5014975
ADDITIONAL INFORMATION
Wow! Terrific location for this completely renovated Beachwood colonial! Offers new LG appliances, lighting, LVT floors all in neutral palette making it ready to move in! Spacious living room has recessed lighting and refinished hardwood floors. Dining room with built-in hutch is in "L" shape w LR for easy entertaining and has door to the patio and private, park like setting!. Updated eat-in kitchen with luxury vinyl tile floors, new quartz counters, new quality cabinetry, has dining area with a view of yard. Half bath with new vanity and commode just steps off the kitchen. Upstairs offers four sizable bedrooms. Master is off stair case with hardwood floors, dual closets and front, side and rear windows for lots of light. Steps up to three more bedrooms and gorgeous updated full bath with Carrera marble floor, marble tile surround tub with shower and new commode and vanity. Basement is newly painted including ceiling with rec room and new HVAC system, hot water heater and washer and dryer, too! Exterior painted March 24. New waterproofing in 2023. One car attached garage with new opener. Also for rent. "New means 2024!"
- Type:
- Single Family
- Sq.Ft.:
- 1,152
- Status:
- Active
- Beds:
- 3
- Lot size:
- 0.13 Acres
- Year built:
- 1949
- Baths:
- 2.00
- MLS#:
- 5014860
- Subdivision:
- Joseph Laronges Ladnar Homest
ADDITIONAL INFORMATION
Whether you are looking for your first starter home or building your rental portfolio, this single-family, colonial style home has plenty to offer! Walk into the freshly painted interior! You are welcomed into the open living room featuring gorgeous restored hardwood floors and large vinyl picture windows, that continue throughout the home, allowing for tons of natural light! Continue into the formal dining room offering plenty of space for gathering and entertaining! The eat-in kitchen features white cabinets, new luxury vinyl plant flooring and lovely granite countertops! Upstairs you will find 3 spacious bedrooms with hardwood floors and plenty of closet space! Down the hall you will find the full bathroom featuring a tub/shower combination! The partially finished basement has a separate laundry area, tons of storage space and a convenient full bathroom! There is a new furnace and hot water heater! Outside you will find a 1-car garage with a new roof, along the paved driveway! With easy highway access, this is near food, shopping and public transit! Great opportunity with this single-family home! Schedule a showing to see it for yourself!
- Type:
- Condo
- Sq.Ft.:
- 3,157
- Status:
- Active
- Beds:
- 3
- Lot size:
- 2.64 Acres
- Year built:
- 1989
- Baths:
- 3.00
- MLS#:
- 5014628
- Subdivision:
- Prescott Place Condo
ADDITIONAL INFORMATION
PRESCOTT PLACE CONDO! Over 3100 square feet, 3 bedroom, 2.5 baths. The first floor features a master bedroom w/ large en-suite bathroom, a welcoming foyer with an office/den and a powder room, two-story vaulted living room with a gas fireplace flanked with large 8 foot windows that bathe the room in natural light, formal dining room with sliding glass door opens to the private back patio. The kitchen has plenty of cabinets and a bay window with seating. Convenient 1st floor laundry room. An wide staircase guides you to the second floor with a lofted balcony bonus space and 2 large bedrooms w/ walk-in closets and an adjoining full bath. The basement is finished for an entertainment room and has plenty of extra storage room. Attached 2 car garage. Conveniently located within minutes to the Van Aken District, Thornton Park, Shaker Library, walk/bike paths and Shaker Rapid. Estate, the home needs updating (1 owner and original aesthetic) but in otherwise good condition w/ an ideal floor plan. Pool table can stay. Seller will make POS compliant.
- Type:
- Single Family
- Sq.Ft.:
- 1,394
- Status:
- Active
- Beds:
- 3
- Lot size:
- 0.15 Acres
- Year built:
- 1951
- Baths:
- 1.00
- MLS#:
- 5013927
- Subdivision:
- Shakerwood 05
ADDITIONAL INFORMATION
This single-family suburban home, meticulously maintained, epitomizes classic charm and modern convenience. The residence features three cozy bedrooms and a well-appointed bathroom, suitable for a small family. The single-car garage, with its added extension, was thoughtfully converted from a half bath to provide additional utility space, enhancing the home's functionality. The heart of the home, the kitchen, has undergone a recent upgrade, boasting modern appliances and finishes, while retaining its inviting, family-friendly ambiance. The house is equipped with a reliable ADT alarm system, ensuring peace of mind for the homeowners. Externally, the property is a testament to the owners' dedication to curb appeal and outdoor living. The beautifully landscaped front yard sets a welcoming tone, while the expansive backyard is a private oasis, complete with a brand new deck that offers the perfect setting for relaxation and entertainment. The addition on the back of the home not only expands the living space but also integrates seamlessly with the original structure, maintaining the home's aesthetic integrity. A notable feature is the wide driveway, which has been recently resurfaced, enhancing both the functionality and appearance of the property. The home is further complemented by a leaf guard gutter system, ensuring low maintenance and long-term protection against the elements. Moreover, the property includes a sprinkler system, meticulously designed to maintain the lush and vibrant landscape that surrounds the home. This system not only adds to the beauty of the yard but also simplifies the upkeep of the greenery.
- Type:
- Condo
- Sq.Ft.:
- 1,600
- Status:
- Active
- Beds:
- 2
- Year built:
- 1948
- Baths:
- 2.00
- MLS#:
- 5013908
- Subdivision:
- Shaker Club Condo
ADDITIONAL INFORMATION
Amazing, spacious, newly-renovated, 2-bedroom, 2-full bath condominium available in Shaker Heights! Bedrooms are at opposite sides of the unit! Kitchen features stainless steel appliances, granite countertops with a breakfast bar, spice racks, and an extra pantry. Bedrooms are huge with plenty of closet space. The master bedroom has a master bathroom for extra privacy. The 2nd bedroom has an adjacent bathroom with a privacy door that can be closed off from the rest of the home as well. The dining room features shelving, a ceiling fan, and new, laminate flooring. Brand new carpet in living room and throughout home. Both the living room and dining room have large scenic windows that overlook a beautiful garden area and golf course. The laundry room is in the common area on the same floor. Make use of the onsite fitness center and conference room for your personal needs! This condo is in the perfect location near loads of diverse restaurants, shopping centers, the rapid station and bus lines...close to Downtown Cleveland. ALL UTILITES ARE INCLUDED. POS compliant! Come live stress-free and enjoy what this condo has to offer!
- Type:
- Single Family
- Sq.Ft.:
- n/a
- Status:
- Active
- Beds:
- 3
- Lot size:
- 0.26 Acres
- Year built:
- 1956
- Baths:
- 2.00
- MLS#:
- 5012241
- Subdivision:
- Fairmount-Greens
ADDITIONAL INFORMATION
Welcome to this well maintained and updated 3 bedroom, 2 bath Beachwood ranch. The home offers first floor laundry, finished basement for additional entertaining or storage, and a Treks maintenance free deck in the backyard (hot tub is negotiable). Hardwood floors under carpet. House appraised at 415K last year. Location is key! Close to hospitals, freeways, shopping, community pool and more. Don't let this one slip away, schedule your showing today!
- Type:
- Single Family
- Sq.Ft.:
- 1,210
- Status:
- Active
- Beds:
- 3
- Lot size:
- 0.14 Acres
- Year built:
- 1951
- Baths:
- 1.00
- MLS#:
- 5005954
ADDITIONAL INFORMATION
Welcome to the epitome of charm and elegance! This beautifully updated cape cod home is a testament to classic architecture and modern sophistication. Boasting 3 bedrooms and 1 bath, this residence exudes warmth and character at every turn. Step into a world of timeless appeal as you explore the beautifully designed interior. Gleaming hardwood floors grace the spacious living areas, creating an inviting atmosphere that seamlessly blends traditional charm with contemporary style. The thoughtful updates throughout the home enhance both functionality and aesthetics. The three bedrooms offer cozy retreats, each bathed in natural light and adorned with tasteful finishes.
- Type:
- Condo
- Sq.Ft.:
- 1,110
- Status:
- Active
- Beds:
- 2
- Year built:
- 1951
- Baths:
- 2.00
- MLS#:
- 4501655
- Subdivision:
- Royal Court Condos
ADDITIONAL INFORMATION
Tremendous Value in this Gem of a unit in the Royal Court building! Freshly painted with easy to maintain laminate flooring throughout. Light and bright living room opens to a sizable dining room in "L" shape for easy entertaining. Newer windows (4-5 years) throughout offer plenty of sunshine! Eat-in kitchen with recently (2 years) installed granite counters and tile backsplash, updated cabinets and newer lighting. Refrigerator and range both approximately 5 to 6 years old. Lots of storage and room for a table and chairs, with access to hallway. Large master bedroom has dual closets with ample storage, and updated en-suite half bath. Second bedroom, being used as a den, also has large closet. New (2023) updated hall bath has shower over tub. Window AC units 2 years old. Steps from the new Van Aken District shopping and dining area. University Circle and Downtown CLE just an RTA Rapid ride away! Must see!!
- Type:
- Single Family
- Sq.Ft.:
- 1,902
- Status:
- Active
- Beds:
- 3
- Lot size:
- 0.66 Acres
- Year built:
- 1951
- Baths:
- 2.00
- MLS#:
- 4484190
ADDITIONAL INFORMATION
Great opportunity! Ranch home on scenic, large lot. Choose Shaker or Beachwood Schools! Ample rooms. Slate roof. Could be either renovation or a tear-down! Convenient to shopping, dining and highway access!
- Type:
- Single Family
- Sq.Ft.:
- 1,456
- Status:
- Active
- Beds:
- 3
- Lot size:
- 0.13 Acres
- Year built:
- 1948
- Baths:
- 2.00
- MLS#:
- 4484026
- Subdivision:
- Rapid Transit Land Sales Cos
ADDITIONAL INFORMATION
STOP scrolling! Every room in this house has been repainted and new carpeting installed. Brand new roof on entire house installed this year. New updated lighting in the dining room. Nothing to do but move your furniture in. Boasting classic aluminum siding for easy maintenance and a 2-car garage. 3 spacious bedrooms on the 2nd floor and you can use the finished third floor as the fourth bedroom, office or play area. Nestled in a coveted neighborhood, this residence combines timeless design with modern comforts, making it the perfect haven for your family. Step inside and be greeted by gleaming wood floors where you'll find an inviting kitchen thoughtfully open to the dining room. Enjoy the cozy warmth of the wood burning fireplace in the living room, which spans generously and also features stunning wood floors. The sense of comfort and homeliness is pervasive throughout, making it easy to envision countless memories being made here. The deck provides a wonderful extension of the living space, a serene spot to bask in the sun or enjoy a quiet morning coffee while overlooking the landscaped yard. Downstairs, the finished basement offers versatility and an additional fireplace perfect for a playroom, home office, or media center, adapting to your family's needs with ease. The property's prime location guarantees both easy access to the highway for effortless commuting and a short drive to the downtown area, Legacy Village, Beachwood Mall, where you can explore local shops, cafes, and cultural events.
- Type:
- Single Family
- Sq.Ft.:
- n/a
- Status:
- Active
- Beds:
- 3
- Lot size:
- 0.15 Acres
- Year built:
- 1956
- Baths:
- 2.00
- MLS#:
- 4438294
- Subdivision:
- Feiner Homes
ADDITIONAL INFORMATION
This is a great family home that is just waiting for the right family to enjoy. Parks and schools nearby. Schedule an appointment today.

The data relating to real estate for sale on this website comes in part from the Internet Data Exchange program of Yes MLS. Real estate listings held by brokerage firms other than the owner of this site are marked with the Internet Data Exchange logo and detailed information about them includes the name of the listing broker(s). IDX information is provided exclusively for consumers' personal, non-commercial use and may not be used for any purpose other than to identify prospective properties consumers may be interested in purchasing. Information deemed reliable but not guaranteed. Copyright © 2024 Yes MLS. All rights reserved.
Beachwood Real Estate
The median home value in Beachwood, OH is $229,800. This is higher than the county median home value of $123,800. The national median home value is $219,700. The average price of homes sold in Beachwood, OH is $229,800. Approximately 57.04% of Beachwood homes are owned, compared to 31.76% rented, while 11.2% are vacant. Beachwood real estate listings include condos, townhomes, and single family homes for sale. Commercial properties are also available. If you see a property you’re interested in, contact a Beachwood real estate agent to arrange a tour today!
Beachwood, Ohio 44122 has a population of 27,749. Beachwood 44122 is more family-centric than the surrounding county with 33.54% of the households containing married families with children. The county average for households married with children is 24.44%.
The median household income in Beachwood, Ohio 44122 is $82,830. The median household income for the surrounding county is $46,720 compared to the national median of $57,652. The median age of people living in Beachwood 44122 is 40.3 years.
Beachwood Weather
The average high temperature in July is 82.1 degrees, with an average low temperature in January of 23.4 degrees. The average rainfall is approximately 40 inches per year, with 68.1 inches of snow per year.
