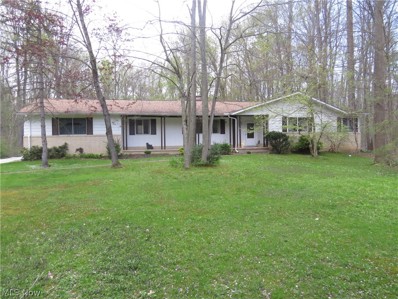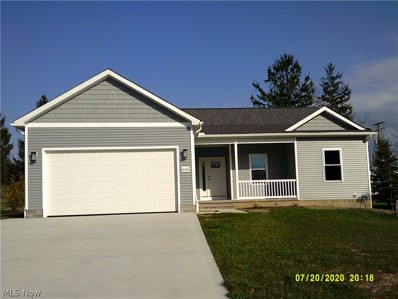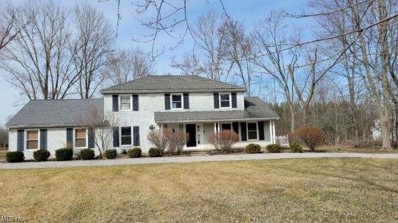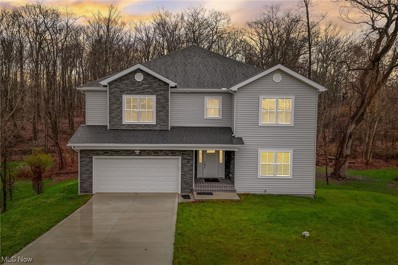Chesterland OH Homes for Sale
- Type:
- Single Family
- Sq.Ft.:
- 1,729
- Status:
- Active
- Beds:
- 3
- Lot size:
- 1.28 Acres
- Year built:
- 1964
- Baths:
- 2.00
- MLS#:
- 5034154
- Subdivision:
- Ireles Park Estate
ADDITIONAL INFORMATION
Ranch style home with 2 car attached garage. 1.28 acres. 3 bedrooms and 1.5 baths. Inviting front porch leading into the spacious home that is ready for your decorating ideas. Open floor plan with Large living room and family room divided by a see-through wood burning fireplace with floor to ceiling brick plus a hearth on each side. Eat-in kitchen as well as a dining room. 3 nice size bedrooms plus the added bonus of an office off the master bedroom. Partial, unfinished basement with 2 large crawl spaces offers ample storage space. Park-like setting with a shed in the backyard. Septic system was replaced in 2021, roof is less than 10 years old, sliding glass door off family room was replaced within the last 5 years, electrical panel has been updated and boiler system was recently serviced. This home is ready for an overhaul to transform this house into an amazing place to call your own. 1 year home warranty being offered for added peace of mind!
- Type:
- Single Family
- Sq.Ft.:
- 3,100
- Status:
- Active
- Beds:
- 3
- Lot size:
- 0.5 Acres
- Year built:
- 2023
- Baths:
- 3.00
- MLS#:
- 5024026
ADDITIONAL INFORMATION
Wow. New construction. Move right into this beautiful ranch with full basement. 0.5 acre lot. Living space includes living room with fireplace, well-appointed kitchen with island, 3 bedrooms, 2.5 bathrooms. There is also a bonus room off master bedroom which could be used as a nursery, playroom, bedroom, or office. Just off the foyer is a bathroom and jacket closet. In front of the foyer is the inviting living room with a gas fireplace, ceiling fan and hardwood floor. Off the living room is the kitchen with stainless steel appliances, granite countertops. Island and LED lights. Also off the living room is the master bedroom, bonus room, walk in closet and a large full bathroom with a double sink. Two more bedrooms with a full bathroom complete the main living area. Garage with wide driveway. Entry from the attached garage is the laundry room with a tub and closet. There is gas and electric hookups for appliances. Fantastic location near shopping, restaurants and golf courses. Builder could finish basement as an upgrade.
- Type:
- Single Family
- Sq.Ft.:
- 2,336
- Status:
- Active
- Beds:
- 3
- Lot size:
- 3 Acres
- Year built:
- 1977
- Baths:
- 4.00
- MLS#:
- 5020764
- Subdivision:
- Glacial Stone Estate
ADDITIONAL INFORMATION
3 acre country setting for this recently remodeled home located just north of Patterson Fruit Farm & Orchard Hills Park....easy walk. Home remodeled in 2023 with laminate floors on entire first floor plus all baths. Foyer has 2 closets & a spindled staircase leading to second floor. Living room & dining room are connected. DR includes a corner cabinet for displaying/ storing dishes,etc. & 2 windows overlooking fenced rear yard. Kitchen has a pantry & nice eating area & was updated 2023 with SS appliances, white cabinets, & quartz countertops. Kitchen opens to Family room with brick fireplace walks out to deck overlooking the acreage & woods. 2 updated baths come with cultured marble counters & 2 have newer toilets. Laundry on first has newer counter, built in ironing board & leads to oversized 3 car garage. The partially finished lower level includes 3 rooms including a potential Rec rm for kids. Plenty of places to play & relax indoors or outside. Basement is waterproofed with a lifetime warranty!
- Type:
- Single Family
- Sq.Ft.:
- 4,670
- Status:
- Active
- Beds:
- 4
- Lot size:
- 2.61 Acres
- Year built:
- 2023
- Baths:
- 4.00
- MLS#:
- 5019202
- Subdivision:
- Tract 2
ADDITIONAL INFORMATION
This brand new construction offers the epitome of modern living in one of the most esteemed school districts. Situated on a sprawling 2.6-acre lot with a tranquil ravine running through the woods behind the backyard, this 4-bedroom, 4-full-bath home is a sanctuary of comfort and luxury. Designed with an open floor plan concept, the home features a stunning kitchen with a center island and granite countertops, perfect for culinary enthusiasts and entertaining alike. The two-story Great Room is accentuated by a large loft overlooking it, with sliders leading to the balcony/deck, where you can savor the serene park-like setting views. The front study presents an ideal work-from-home space or a versatile guest room, conveniently adjacent to a full bathroom. The master bedroom is a haven of relaxation, boasting beautiful views of the property and woods, complemented by a walk-in closet and a master bath featuring granite tile shower and a separate deep freestanding tub. The generously sized bedrooms offer ample closet space, ensuring comfort for every member of the family. The finished walk-out basement adds versatility to the home, providing additional living space for entertainment or a kids' room, complete with a huge recreation room, bedroom, and full bathroom. Experience the luxury of contemporary living combined with the tranquility of nature in this meticulously crafted home, offering ample space and comfort for a growing family to thrive.

The data relating to real estate for sale on this website comes in part from the Internet Data Exchange program of Yes MLS. Real estate listings held by brokerage firms other than the owner of this site are marked with the Internet Data Exchange logo and detailed information about them includes the name of the listing broker(s). IDX information is provided exclusively for consumers' personal, non-commercial use and may not be used for any purpose other than to identify prospective properties consumers may be interested in purchasing. Information deemed reliable but not guaranteed. Copyright © 2024 Yes MLS. All rights reserved.
Chesterland Real Estate
The median home value in Chesterland, OH is $380,000. This is higher than the county median home value of $242,900. The national median home value is $219,700. The average price of homes sold in Chesterland, OH is $380,000. Approximately 85.38% of Chesterland homes are owned, compared to 6.67% rented, while 7.96% are vacant. Chesterland real estate listings include condos, townhomes, and single family homes for sale. Commercial properties are also available. If you see a property you’re interested in, contact a Chesterland real estate agent to arrange a tour today!
Chesterland, Ohio has a population of 2,037. Chesterland is less family-centric than the surrounding county with 25.99% of the households containing married families with children. The county average for households married with children is 33.59%.
The median household income in Chesterland, Ohio is $55,915. The median household income for the surrounding county is $77,104 compared to the national median of $57,652. The median age of people living in Chesterland is 51.9 years.
Chesterland Weather
The average high temperature in July is 80.6 degrees, with an average low temperature in January of 15.9 degrees. The average rainfall is approximately 40.6 inches per year, with 101.8 inches of snow per year.



