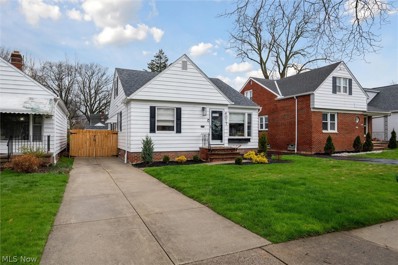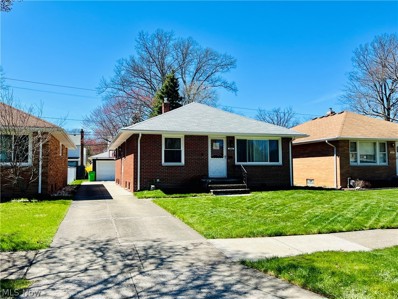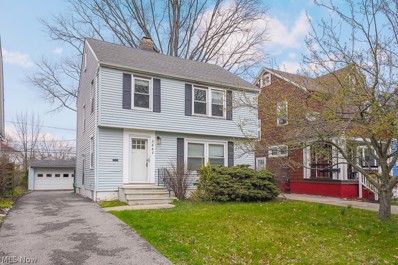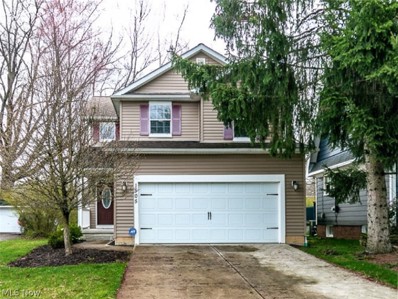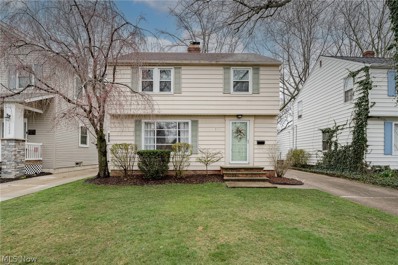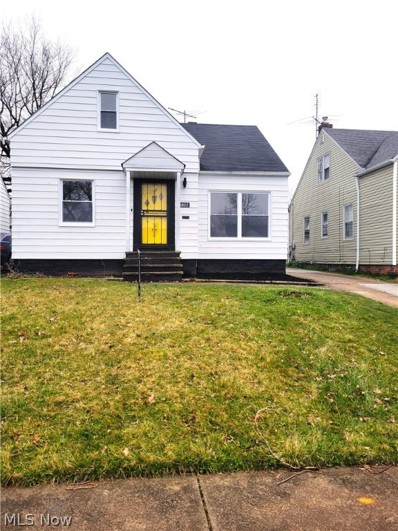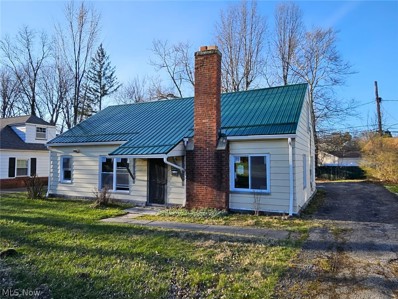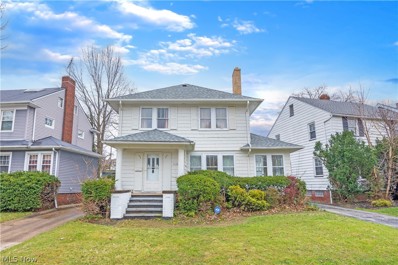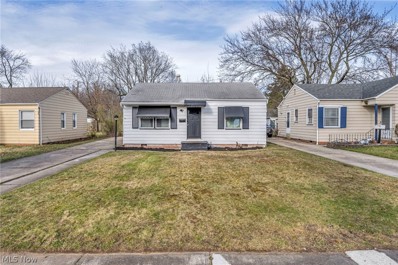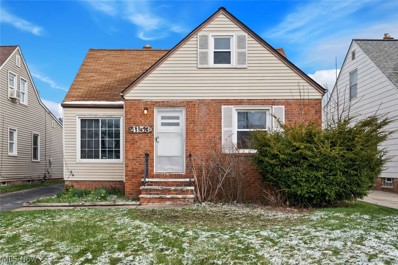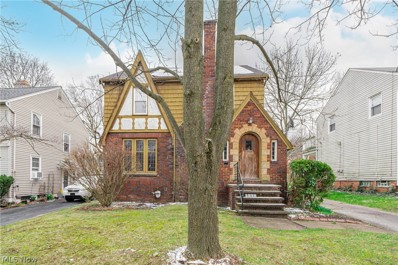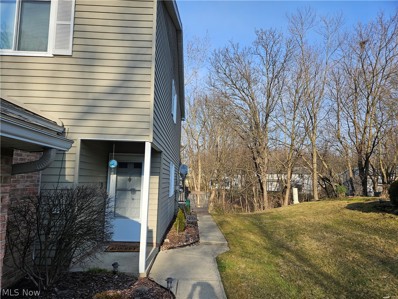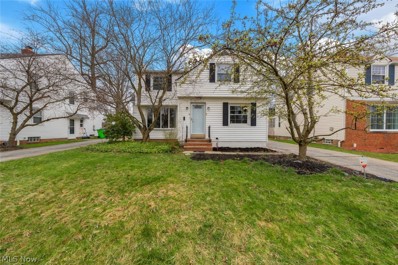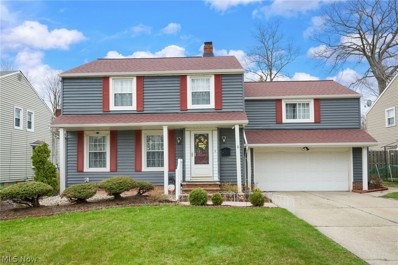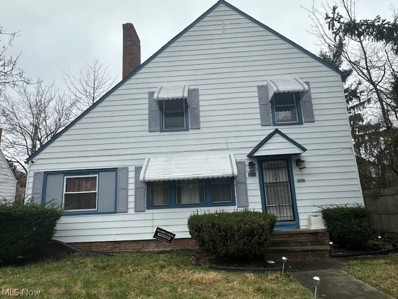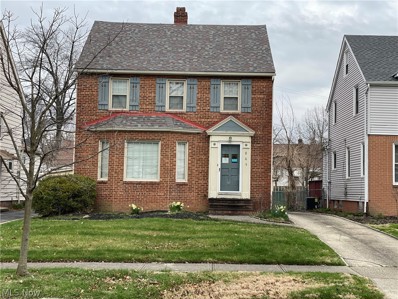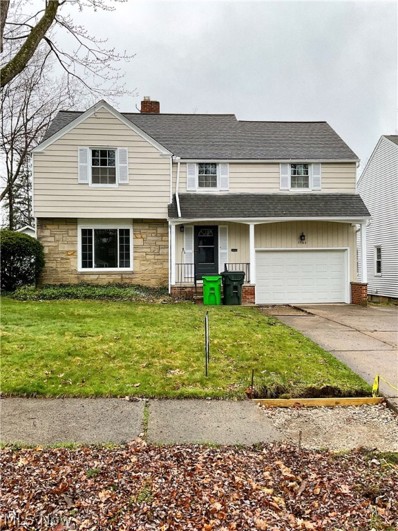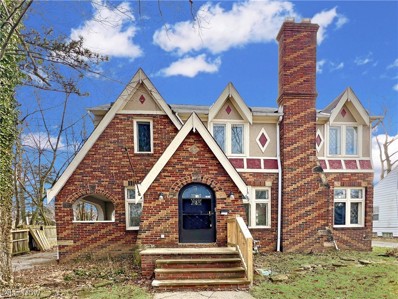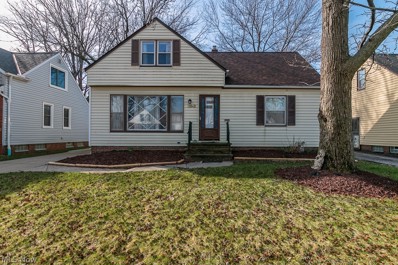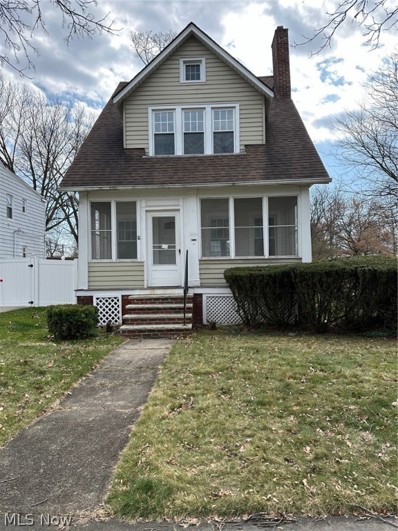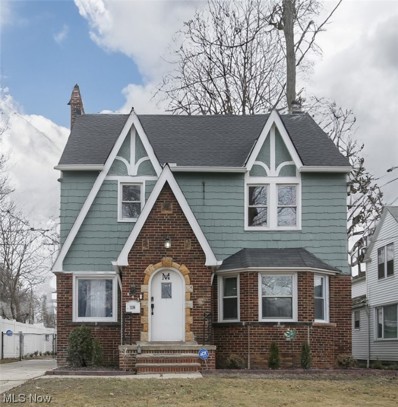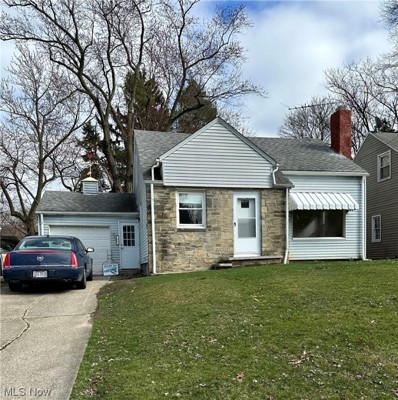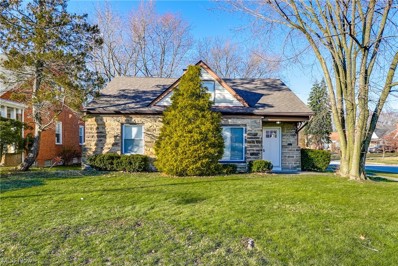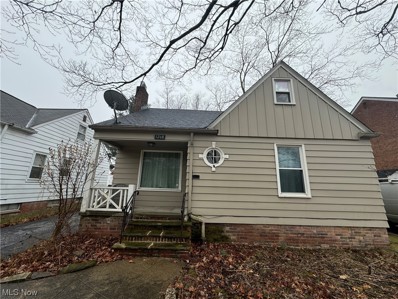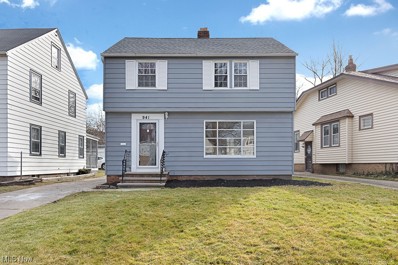Cleveland OH Homes for Sale
- Type:
- Single Family
- Sq.Ft.:
- 2,892
- Status:
- Active
- Beds:
- 4
- Lot size:
- 0.12 Acres
- Year built:
- 1956
- Baths:
- 1.00
- MLS#:
- 5025584
- Subdivision:
- Golf Park
ADDITIONAL INFORMATION
Truly exceptional, this updated Cape Cod offers over 2800 square feet of living space, featuring 4 bedrooms, a fully finished attic space, and a bonus finished basement! Tailor made for every stage of life, it includes 3 first floor bedrooms and a stunning full bath. The kitchen, recently renovated, boasts custom white shaker-style cabinetry, quartz counters, stainless appliances, subway tile, and stylish herringbone flooring. Original blonde woodwork and refinished flooring showcase the Mid-Century charm and is complemented by designer lighting. Enjoy the luxury of vinyl plank herringbone flooring and high-end carpets throughout the rest of the home. Updates include custom blinds, roof, gutters, water heater, electrical, plumbing, and a suite of stainless appliances including a washer and dryer. Outside, relax on the deck while admiring the professional landscaping and fenced yard. A detached 2-car garage offers new doors, openers, and a concrete floor adds even more value. Conveniently located near shopping, entertainment, parks, and schools too. This home won't disappoint, call to see it today!
- Type:
- Single Family
- Sq.Ft.:
- 1,120
- Status:
- Active
- Beds:
- 3
- Lot size:
- 0.11 Acres
- Year built:
- 1962
- Baths:
- 1.00
- MLS#:
- 5029041
- Subdivision:
- May-fields
ADDITIONAL INFORMATION
Welcome to this charming ranch home nestled in the heart of South Euclid, where comfort meets convenience. Meticulously maintained, this residence boasts timeless hardwood floors throughout, creating a warm and inviting ambiance.With three spacious bedrooms, and a large partially finished rec room in the basement, there's plenty of space for relaxation and entertainment. The oversized single-car garage and paved driveway offer ample parking, while recent upgrades including new windows, roof, A/C, and furnace within the last four years ensure peace of mind and efficiency.Upon entry, you're greeted with open sightlines leading seamlessly from the front door into the kitchen, dining, and living room, perfect for effortless everyday living and entertaining alike. Don't miss your chance to call this South Euclid gem home!
- Type:
- Single Family
- Sq.Ft.:
- 2,144
- Status:
- Active
- Beds:
- 3
- Lot size:
- 0.11 Acres
- Year built:
- 1947
- Baths:
- 3.00
- MLS#:
- 5029601
- Subdivision:
- Crown Point
ADDITIONAL INFORMATION
- Type:
- Single Family
- Sq.Ft.:
- 1,614
- Status:
- Active
- Beds:
- 3
- Lot size:
- 0.16 Acres
- Year built:
- 2015
- Baths:
- 3.00
- MLS#:
- 5024298
ADDITIONAL INFORMATION
Welcome home to this Move-In Ready Colonial built in 2015. The first floor boasts a generous open floor plan that allows easy flow from room to room. The foyer leads to the great room that opens to a spacious eat-in kitchen with beautiful wood cabinets, granite counters, stainless steel appliances and a pantry. Convenient first floor laundry room and mud room area. The 2nd floor features a large master suite with tray ceiling, 2 walk in closets and a master bath with a walk-in shower and 2 sinks. Two additional bedrooms and a full bath complete the 2nd floor. Full basement with glass block windows and loads of storage. The patio overlooks the parklike yard. This home boasts high efficiency windows, insulation, heating and cooling. Close to Cleveland Clinic, University Hospital, CWRU and University Circle. Wonderful opportunity to own a younger home in the area!
$175,000
1035 Argonne South Euclid, OH 44121
- Type:
- Single Family
- Sq.Ft.:
- 1,614
- Status:
- Active
- Beds:
- 3
- Lot size:
- 0.11 Acres
- Year built:
- 1949
- Baths:
- 2.00
- MLS#:
- 5013663
- Subdivision:
- May-Fields/Belvoir Blvd
ADDITIONAL INFORMATION
Great opportunity for a charming colonial on a quiet tree-lined street in South Euclid. This delightful home features over 1600 square feet of finished living space with 3 bedrooms, 1.5 bathrooms, generously-sized living areas, and more! All it needs are your personal finishes. The front door opens into a welcoming living room with an elegant fireplace and a picture window that fills the space with light. The adjacent dining room features a built-in corner china cabinet and easy access to the screened-in back porch. The adjacent kitchen includes a full complement of newer appliances, plenty of cabinet space, and a cozy eat-in area. A convenient half bath just off of the kitchen completes the first floor. Upstairs, there are three sizable bedrooms, all with ample closet space. Plus, the primary bedroom features two deep closets! A full bathroom completes the second floor. The full lower level includes a relaxing rec room, and a laundry / utility room with plenty of storage space. Additional recent updates include a new electrical panel in 2021, updated kitchen and bathroom flooring, and newer windows with a transferrable 30-year warranty! Outside, there is an oversized 1-car garage that was just built in 2020 with a 60-year tin roof. Located just blocks away from parks, schools, and all your shopping needs. Don't miss this one!
- Type:
- Single Family
- Sq.Ft.:
- n/a
- Status:
- Active
- Beds:
- 3
- Lot size:
- 0.11 Acres
- Year built:
- 1953
- Baths:
- 2.00
- MLS#:
- 5028026
- Subdivision:
- Oxford Manor Resub
ADDITIONAL INFORMATION
- Type:
- Single Family
- Sq.Ft.:
- 1,053
- Status:
- Active
- Beds:
- 2
- Lot size:
- 0.18 Acres
- Year built:
- 1947
- Baths:
- 1.00
- MLS#:
- 5027589
- Subdivision:
- Round Belvoir
ADDITIONAL INFORMATION
New! New! New! Almost everything is new. Pictures coming soon. Fully remodeled ranch on a quiet street, close to everything. New metal roof, windows, new furnace, new plumbing and water tank, new electrical panel and so on. Brand new kitchen features solid wood cabinets from KraftMaid with granite countertops and iron cast sink. The bathroom had been tastefully remodeled with expensive Italian tile and vanity with granite top. Beautiful hardwood floors: luxury vinyl planks with a top layer of true wood which makes each plank unique and 100% waterproof. Extra-large living room with real fireplace. The house is built on concrete slab - no worries about moldy???????????????????????????????? basement.
- Type:
- Single Family
- Sq.Ft.:
- 1,648
- Status:
- Active
- Beds:
- 4
- Lot size:
- 0.12 Acres
- Year built:
- 1930
- Baths:
- 2.00
- MLS#:
- 5026800
- Subdivision:
- Cl Heights
ADDITIONAL INFORMATION
Stylishly updated colonial has so much to offer its new owner!! This home is light and bright. The first floor offers ample space! The living room with decorative fireplace accesses the bonus sunroom, which is perfect as a home office, quiet reading corner, or peaceful yoga/meditative space. The living room flows seamlessly into the formal dining room that is well-sized to host dinner parties and family and friends for the holidays. The rest of the first floor offers a beautifully remodeled eat-in kitchen with granite counters and stainless steel appliances, the powder room and laundry room. On the second floor are the bedrooms and full bathroom. There is a nicely-sized deck in the back that is perfect for entertaining or enjoying quiet evenings at home. Home will be delivered POS compliant.
- Type:
- Single Family
- Sq.Ft.:
- n/a
- Status:
- Active
- Beds:
- 3
- Lot size:
- 0.17 Acres
- Year built:
- 1952
- Baths:
- 2.00
- MLS#:
- 5026941
- Subdivision:
- Gbh Corp
ADDITIONAL INFORMATION
Don't miss out on this beautiful recently updated single story ranch. One floor living at its finest! This home features 3 bedrooms and 1.5 bathrooms. Bonus sunroom off the rear of the house for ultimate relaxation. New bathrooms and kitchen. The perfect mix of hardwood flooring and Vinyl Plank flooring. Large backyard with a detached 1 car garage. The perfect place to call home. Do not miss out on this one!
- Type:
- Single Family
- Sq.Ft.:
- 1,606
- Status:
- Active
- Beds:
- 3
- Lot size:
- 0.13 Acres
- Year built:
- 1950
- Baths:
- 2.00
- MLS#:
- 5024572
ADDITIONAL INFORMATION
NEW REDUCTION! Welcome home to this delightful colonial nestled in the heart of South Euclid! Boasting 1,606 square feet of comfortable living space, this charming residence offers the perfect blend of convenience and character. Step inside to discover a spacious layout featuring 3 bedrooms and 2 bathrooms, providing ample space for relaxation and everyday living. The inviting front room sets the tone for warmth and hospitality, seamlessly transitioning into the cozy living room adorned with a fireplace and built-in shelving, ideal for cozy evenings spent indoors. Natural light pours in through large windows, creating an airy and welcoming atmosphere throughout. The heart of the home is undoubtedly the large kitchen, complete with built-in cabinets and plenty of room for culinary creativity to flourish. Whether you're hosting family gatherings or enjoying quiet meals at home, this space is sure to inspire. Upstairs, retreat to the generously sized master bedroom, offering a peaceful sanctuary to unwind after a long day. Additionally, a second full bathroom adds convenience and functionality for the entire household. Outside, the fully fenced-in backyard provides a private oasis for outdoor enjoyment, perfect for summer barbecues or simply soaking up the sunshine. Plus, a 2-car garage offers plenty of storage space for vehicles and outdoor gear. For added versatility, the expansive basement awaits your personal touch, whether it's transformed into a man-cave, entertainment room, or additional living space to suit your needs. Conveniently located in a desirable neighborhood, this home offers proximity to local amenities, schools, parks, and more. Don't miss your chance to make this wonderful property your own – schedule a showing today and experience the beauty and comfort of South Euclid living!
- Type:
- Single Family
- Sq.Ft.:
- 1,880
- Status:
- Active
- Beds:
- 4
- Lot size:
- 0.13 Acres
- Year built:
- 1925
- Baths:
- 1.00
- MLS#:
- 5025414
- Subdivision:
- Cleveland Heights Blvd
ADDITIONAL INFORMATION
This home, located in charming Cleveland Heights near Monticello and Taylor, is available through Cuyahoga Land Bank's Deed in Escrow program. Deed in Escrow homes are sold as-is and buyers can renovate them into their dream home or investment property. All major systems are in need of repair. Renovation specifications are provided by the Land Bank including estimated renovation costs. The Land Bank retains ownership of the property until renovation specifications are complete. Completed application and signed liability waiver are required to view the property. Up to $30,000 in renovation assistance may be available for eligible owner occupants!
- Type:
- Condo
- Sq.Ft.:
- 1,471
- Status:
- Active
- Beds:
- 3
- Year built:
- 1979
- Baths:
- 3.00
- MLS#:
- 5025413
ADDITIONAL INFORMATION
Opportunity Knocks!!! A rarely available end unit is being offered in the sought-after, secluded Ramblewood Trails Condo community. This lovely condo is quite spacious. It features three bedrooms, three baths, and an attached two-car garage. Come and see this tastefully appointed home. The first floor features an oversized living room with plenty of natural light and a cozy fireplace. The sliding glass door opens to an expansive deck that overlooks a wooded lot and creek. The deck is just perfect for a morning coffee to a place to de-stress at the end of the day. The first floor also offers an eat-in kitchen with modern appliances, a laundry area, a powder room, and extra storage. The 2nd floor will "WOW" you. It offers a very spacious master bedroom complete with a walk-in closet and half bath. Additionally, there are two more generous-sized bedrooms with scenic views; and a full bath. This is a lovingly cared for home with many recent updates including newer windows, furnace, a/c, electrical, and appliances. The decor is warm and inviting with rich modern tones. The Ramblewood community offers the best of both worlds. It is tucked away in a secluded area surrounded by nature yet close to shopping and restaurants. Come! See for yourself. Don’t miss out on this opportunity! Call to schedule your private showing today. Please Note: This is an Estate Sale - In move-in condition. The seller will make no additional repairs "Selling As Is" ** No pets except certified service animals.**
- Type:
- Single Family
- Sq.Ft.:
- 3,214
- Status:
- Active
- Beds:
- 4
- Lot size:
- 0.15 Acres
- Year built:
- 1948
- Baths:
- 3.00
- MLS#:
- 5024901
- Subdivision:
- Horky
ADDITIONAL INFORMATION
Welcome to this beautifully updated and meticulously maintained home, ready to welcome its new owners. Situated in a prime location near schools, Lyndhurst Park, Schaefer Park, and many conveniences due to the home being in South Euclid & just a few streets away from Lyndhurst, OH. As you enter you'll be greeted by a stunning curved staircase, a focal point that adds a touch of grandeur at first sight. Step inside to discover new laminate flooring that enhances the charm and character of the interior. This spacious 4 bedroom, 3 full bathroom property boasts a host of many recent upgrades. The enormous master bedroom on the second floor offers a luxurious en-suite fully updated bath that is accessible to all with its double entrance. The heart of the home, the eat-in kitchen, shines with new cabinets, flooring, and modern detail, creating a functional and stylish space for culinary adventures. New roof (2024), New doors, New light fixtures, & Freshly painted throughout. The property exudes a sense of freshness and warmth, inviting you to make it your own. With ample bedrooms and updated bathrooms, this home offers comfort and convenience for the whole family. The fully finished basement provides additional living space, perfect for entertainment or relaxation. Don’t miss the opportunity to make this your dream home! Home is very easy to show, call today for your private showing!
- Type:
- Single Family
- Sq.Ft.:
- 2,652
- Status:
- Active
- Beds:
- 4
- Lot size:
- 0.19 Acres
- Year built:
- 1962
- Baths:
- 3.00
- MLS#:
- 5023624
- Subdivision:
- William Ruples 05
ADDITIONAL INFORMATION
This South Euclid classic colonial has been well maintained and thoughtfully updated over the years. The exterior offers ample curb appeal with new quaint red shutters, attached 2 car garage, deep flower beds, and covered front doorstep. Enter into the open main living space that combines a foyer area, living room, and formal dining room. Neutral LVT flooring & carpet compliment one another throughout. The U shaped kitchen is highly functional with white cabinets, granite countertops, a dining area with built-in seating, and direct access to the backyard. The family room is cozy with a brick fireplace and plush carpeting. The primary bedroom is spacious, full of natural light, and boasts a dedicated master bath with timeless marble tile and large shower. The additional three bedrooms are also located on the second level. A partially finished basement extends the footprint of the floor plan and adds another wide open space that can serve as an extra living space, exercise room, play room, office, or storage. The fenced in backyard becomes an oasis during the warmer months with features including a large grass space, multi-level deck, paver patio with a grill cover, and trampoline that stays with the property. Additional features include close proximity to John Carroll university, 2022 HVAC system, and new roof and gutter covers 2024.
- Type:
- Single Family
- Sq.Ft.:
- 1,192
- Status:
- Active
- Beds:
- 3
- Lot size:
- 0.12 Acres
- Year built:
- 1928
- Baths:
- 2.00
- MLS#:
- 5024559
- Subdivision:
- S H Kleinmans Noble Road
ADDITIONAL INFORMATION
Look at this amazing 3 bed 1 bath colonial home waiting for you today! This home features new flooring, interior paint, has vinyl windows and a lot of natural lighting throughout the entire home! A second full bathroom was added into the house along with an additional bedroom in the basement of the home. The attic can also be finished in the home for additional bedroom space! This property also features a back patio room leading into the backyard, with minimal exterior work needed on the home! Mechanics include 2010 hot water tank and updated electric panel. The furnace is older and exact age is unknown but is in working order. The buyer will need to assume POS violations. Hurry! This won't last long!
- Type:
- Single Family
- Sq.Ft.:
- 1,699
- Status:
- Active
- Beds:
- 3
- Lot size:
- 0.12 Acres
- Year built:
- 1940
- Baths:
- 3.00
- MLS#:
- 5021804
- Subdivision:
- Monticello Blvd
ADDITIONAL INFORMATION
Welcome to your new home 865 Keystone Dr. located in the desirable Cleveland Heights! This charming property has been well maintained and is priced below market value for a quick sale in its as-is condition, offering incredible value for savvy homebuyers. Boasting 3 bedrooms and 3 bathrooms, this home also features a bonus room on the upper level, providing versatile space for an office, playroom, or extra bedroom, not included in the square footage calculation. As you step inside, you'll be greeted by a warm and inviting atmosphere, with a spacious layout that's perfect for both relaxing and entertaining. The partially finished basement adds even more potential, whether you envision it as a recreation room, home gym, or additional living space. Enjoy the best of outdoor living with double porches on both the upper and lower levels, providing the ideal spot for sipping your morning coffee or unwinding in the evening. The generous backyard offers plenty of room for gardening, outdoor activities, and entertaining, with a portion of the yard already partially fenced for added privacy and security.Conveniently located to have easy access to local amenities, shopping, dining, parks, and Cleveland Heights schools. Don't miss this incredible opportunity to own a well-maintained home with tons of potential at an unbeatable price. Schedule your showing today and make this your new home sweet home!
- Type:
- Single Family
- Sq.Ft.:
- 2,058
- Status:
- Active
- Beds:
- 4
- Lot size:
- 0.16 Acres
- Year built:
- 1941
- Baths:
- 3.00
- MLS#:
- 5024426
- Subdivision:
- Van De Boe Hager Cos Belvoir
ADDITIONAL INFORMATION
Nestled within the charming neighborhood of South Euclid, Ohio, 1566 Laclede is a welcoming abode that embodies comfort and convenience. This cozy single-family home offers a blend of classic architecture and modern amenities, creating an inviting atmosphere for residents. Stepping inside, you're welcomed into a warm and inviting living space adorned with hardwood floors and abundant natural light streaming through the windows. The living room provides ample room for relaxation and entertainment, offering a cozy retreat for gathering with loved ones or unwinding after a long day. The cozy family room offers an area for sanctuary and hang out. The adjacent kitchen is a chef's delight, featuring sleek countertops, modern appliances, and ample cabinet space for storage. Whether you're preparing a quick weekday meal or hosting a dinner party, this well-appointed kitchen makes cooking a pleasure. The home offers four spacious bedrooms, each providing comfort and privacy for restful nights. The primary bedroom boasts generous closet space and large windows that fill the room with sunlight, creating a serene sanctuary for relaxation. With 2.5 bathrooms to give additional relaxation. Outside, the backyard offers a private oasis for outdoor enjoyment, with a patio area ideal for alfresco dining or summer barbecues. The lush greenery and mature trees provide shade and privacy, creating a tranquil escape from the hustle and bustle of everyday life. Conveniently located in South Euclid, this home offers easy access to a variety of amenities, including parks, schools, shopping, and dining options. With its combination of charm, comfort, and convenience, 1566 Laclede presents an ideal opportunity to embrace the quintessential Ohio lifestyle.
- Type:
- Single Family
- Sq.Ft.:
- n/a
- Status:
- Active
- Beds:
- 4
- Lot size:
- 0.2 Acres
- Year built:
- 1933
- Baths:
- 2.00
- MLS#:
- 5024260
- Subdivision:
- Frisbie
ADDITIONAL INFORMATION
This stunning 4 bedroom English Tudor is an architectural masterpiece! There’s so much to see and appreciate. Step inside to the grand living room with gas fireplace. Dining room features original built-ins. Bright white eat in kitchen. Fresh neutral paint throughout and plank flooring. Brand new carpet was just installed. This home has it All. It features 3 porches, a detached garage, fenced yard and a partially finished basement. Don’t miss it! This is a home you’ll never want to leave.
- Type:
- Single Family
- Sq.Ft.:
- 1,656
- Status:
- Active
- Beds:
- 3
- Lot size:
- 0.13 Acres
- Year built:
- 1952
- Baths:
- 2.00
- MLS#:
- 5022569
- Subdivision:
- Midwest
ADDITIONAL INFORMATION
You simply can't overlook this spacious bungalow, offering three bedrooms and two full baths! Throughout the traditional layout, neutral paint and flooring create a timeless appeal, gracing both the sunlit living room and the fully equipped eat-in kitchen. The main floor hosts two generously sized bedrooms, paired with an updated full bath. Upstairs, discover an amazing third bedroom along with bonus space that's perfect for a sitting room or home office. Downstairs, the partially finished lower level boasts a rec room, ideal for gatherings or as a playroom, complete with easy access to another full bath! Outside, enjoy the expansive patio within the fenced backyard, alongside the detached one-car garage. Added perks include UPDATED windows, NEWER roof, NEWER A/C, NEWER driveway, and a one-year home warranty provided by the seller for enhanced peace of mind! EASY TO SHOW!
- Type:
- Single Family
- Sq.Ft.:
- n/a
- Status:
- Active
- Beds:
- 3
- Lot size:
- 0.11 Acres
- Year built:
- 1962
- Baths:
- 1.00
- MLS#:
- 5023935
ADDITIONAL INFORMATION
This 3 bedroom colonial is situated on a corner lot, with enclosed front porch, central air, and one car garage. Front door opens to a large living room with a fireplace and a formal dining room with new carpet (2024). Freshly painted throughout the entire house. The second floor has 3 bedrooms and 1 bathroom, there is an additional large room on the finished 3rd floor. Central air and newer vinyl windows in every room. Furnace and hot water tanks were recently installed. Won't last long, easy to show.
- Type:
- Single Family
- Sq.Ft.:
- 2,241
- Status:
- Active
- Beds:
- 4
- Lot size:
- 0.23 Acres
- Year built:
- 1930
- Baths:
- 3.00
- MLS#:
- 5020421
- Subdivision:
- Laur M Stewarts
ADDITIONAL INFORMATION
Welcome to this beautiful home. It has been updated and finished from basement to attic and beyond. From high ceilings with zoned, recessed lighting, modern chandeliers and pendant lights to the wood-burning fireplace. Enjoy the spacious dining room, or let the new luxury vinyl flooring lead you through the new French doors to the patio and your large fully fenced backyard with newly installed paver area for entertaining. The fully renovated kitchen has frosted glass-front cabinets and stacked stone backsplash. The black, stainless steel sink featuring a 2-toned faucet compliments new appliances, including a 5-burner gas range. A breakfast bar features Elm slab, sourced from Geauga County, and a charging station. Upstairs, the large master offers extra space with a generous closet, and direct access to the full BA. Enjoy the rainfall shower and double vanity, and soak in the styling of the modern glass tiling, porcelain flooring, and open shelving. The 2nd BR offers backyard views, while the barn door of the 3rd BR leads to a perfect nursery, guest room, or office space. On the 3rd floor, the 4th BR features a walk-in closet and new carpeting. Downstairs, you'll find a finished rec room and full bath (with rainfall shower), making it an incredible additional relaxing or entertaining space. The furnace, central air, hot water tank and roof all replaced in 2021. With such a convenient location, just minutes from John Carroll University, shopping, dining, parks and recreation, a 1-yr home warranty will be provided.
- Type:
- Single Family
- Sq.Ft.:
- 1,398
- Status:
- Active
- Beds:
- 3
- Lot size:
- 0.16 Acres
- Year built:
- 1944
- Baths:
- 2.00
- MLS#:
- 5022160
- Subdivision:
- Van Deboe Hager Cos Belvoir T
ADDITIONAL INFORMATION
Great move-in ready three bedroom, one and a half bath home, ready to go! Single car attached garage features storage space behind for mowers, tools and bikes galore. A glass 3 season room completes the outdoor package! The airy interior has all been freshly painted, the hardwood floors have been refinished, the baths have been refreshed, as has the front enclosed entryway. A few of the more recent upgrades include replacement windows, glass block basement windows, new entry doors, hot water tank, newer furnace, and basement waterproofing with a lifetime transferrable warranty. The no thru street ends at Bexley Park with its walking park, pool, tennis courts, playground and picnic area, perfect for the whole family. Call to schedule your appointment!
$229,000
4253 Okalona South Euclid, OH 44121
- Type:
- Single Family
- Sq.Ft.:
- 1,620
- Status:
- Active
- Beds:
- 3
- Lot size:
- 0.2 Acres
- Year built:
- 1952
- Baths:
- 2.00
- MLS#:
- 5021392
- Subdivision:
- Cedar Center
ADDITIONAL INFORMATION
Welcome to this FULLY RENOVATED turnkey spacious bungalow in the heart of the South Euclid and University Heights border. This home has been updated from top to bottom and is LOADED with all the improvements one could desire. This beautifully renovated home offers 3 spacious bedrooms, 2 fully updated bathrooms, and over 1600 sq ft of exceptional living space. You will notice upon entering all new flooring including Luxury Vinyl Wood-look plank and new carpeting throughout. The living room features a beautiful accent fireplace, large dining area, and from there it takes you to the updated kitchen that features a modern aesthetic of white cabinets, quartz countertops, tile backsplash, stainless steel appliances, and so much more. The two main floor bedrooms have a stunning updated full bathroom that has a gorgeous new vanity, custom mirrors, and polished marble tile. Once entering the upstairs, you will notice the spacious third ensuite bedroom that also includes a full bath featuring high end finishes. In addition to the many updates this home offers, there is peace of mind given to you from the updated electrical, updated plumbing including boiler lines, brand new boiler, and a newer roof. This is a highly desired and prime location right near the popular University Square. So close to shopping, restaurants, and all that University Heights and South Euclid have to offer. Call 4253 Okalona Rd HOME today!
- Type:
- Single Family
- Sq.Ft.:
- n/a
- Status:
- Active
- Beds:
- 3
- Lot size:
- 0.15 Acres
- Year built:
- 1941
- Baths:
- 3.00
- MLS#:
- 5021221
- Subdivision:
- Mayfield/Belvoir Blvd
ADDITIONAL INFORMATION
Don't overlook this immaculate, move-in-ready Cape Cod home. Situated conveniently on a quiet street, it's just a short stroll away from numerous amenities. Boasting classic charm and distinctive features, this property presents abundant potential. The kitchen showcases granite countertops and custom cabinets. Adjacent to it, the dining area boasts dark hardwood floors and grants access to a stunning sunroom. These rich hardwood floors extend throughout the living room, accentuating its decorative fireplace, and into the two spacious bedrooms on the first floor. The main bathroom boasts exquisite tile flooring and a newer vanity. Ascend to the second floor to find the expansive master bedroom, complete with newer carpeting, a walk-in closet, and a bonus room that can serve as a second walk-in closet or even an office. The vast master bathroom showcases beautiful tile flooring and a newer tub. The partially finished basement features a half bathroom and a sizable recreation room for your family's enjoyment.
- Type:
- Single Family
- Sq.Ft.:
- 1,746
- Status:
- Active
- Beds:
- 3
- Lot size:
- 0.13 Acres
- Year built:
- 1950
- Baths:
- 2.00
- MLS#:
- 5020027
- Subdivision:
- Rushleigh
ADDITIONAL INFORMATION
Welcome to this beautifully renovated 3 bedroom colonial situated in Cleveland Heights. This home has been totally renovated. It features a newer roof and windows, 3 bedrooms, 1 full and 1 half bathroom, spacious living room with fireplace, dining room, updated kitchen with stainless steel appliances and granite counter tops, updated bathrooms, all new flooring, updated electrical with added recess lighting, updated rec room in basement, freshly painted interior and sunroom off the dining room. It's in close proximity to major highways, grocery stores, schools and local amenities. This home is move-in ready and ready for its new owner. Property will be POS compliant prior to close. Seller is offering a 1 yr home warranty. Also, this property is eligible for a 10-year/75% abatement and seller is giving a credit for central air. Please see information in the supplements. Schedule your private showing today!

The data relating to real estate for sale on this website comes in part from the Internet Data Exchange program of Yes MLS. Real estate listings held by brokerage firms other than the owner of this site are marked with the Internet Data Exchange logo and detailed information about them includes the name of the listing broker(s). IDX information is provided exclusively for consumers' personal, non-commercial use and may not be used for any purpose other than to identify prospective properties consumers may be interested in purchasing. Information deemed reliable but not guaranteed. Copyright © 2024 Yes MLS. All rights reserved.
Cleveland Real Estate
The median home value in Cleveland, OH is $96,500. This is lower than the county median home value of $123,800. The national median home value is $219,700. The average price of homes sold in Cleveland, OH is $96,500. Approximately 66.25% of Cleveland homes are owned, compared to 24.46% rented, while 9.29% are vacant. Cleveland real estate listings include condos, townhomes, and single family homes for sale. Commercial properties are also available. If you see a property you’re interested in, contact a Cleveland real estate agent to arrange a tour today!
Cleveland, Ohio 44121 has a population of 21,792. Cleveland 44121 is more family-centric than the surrounding county with 25.15% of the households containing married families with children. The county average for households married with children is 24.44%.
The median household income in Cleveland, Ohio 44121 is $57,058. The median household income for the surrounding county is $46,720 compared to the national median of $57,652. The median age of people living in Cleveland 44121 is 38.6 years.
Cleveland Weather
The average high temperature in July is 82.1 degrees, with an average low temperature in January of 23.4 degrees. The average rainfall is approximately 40 inches per year, with 109.9 inches of snow per year.
