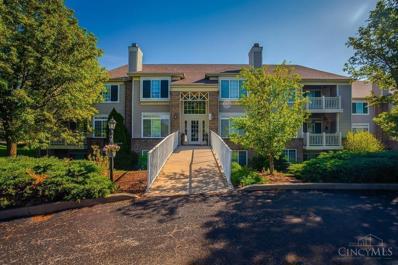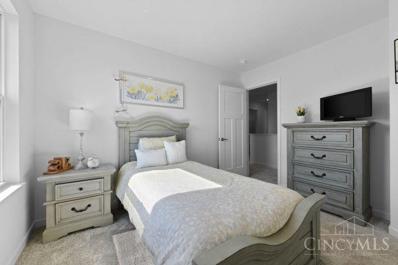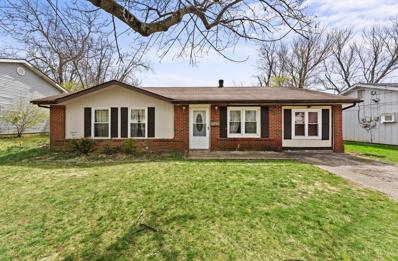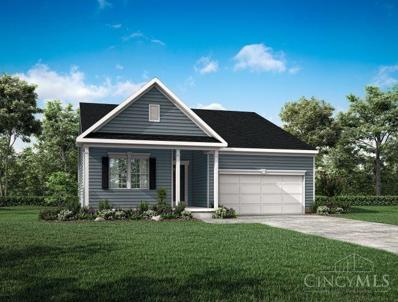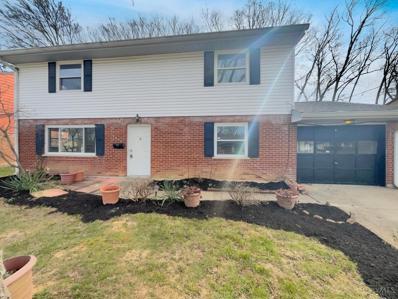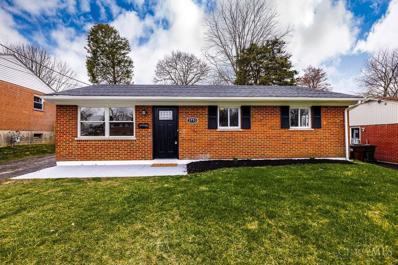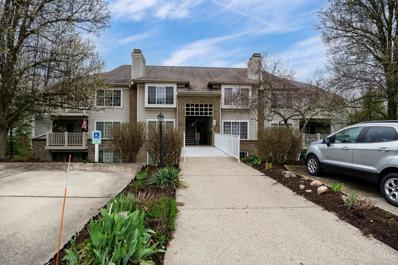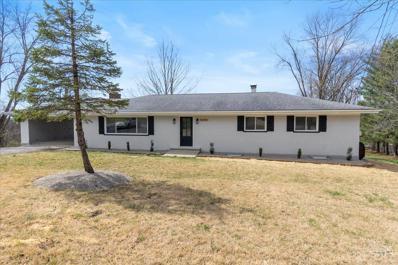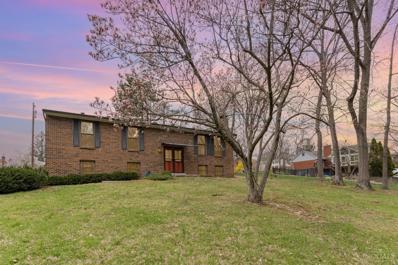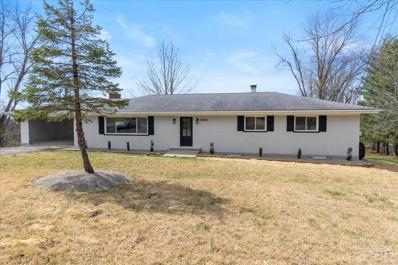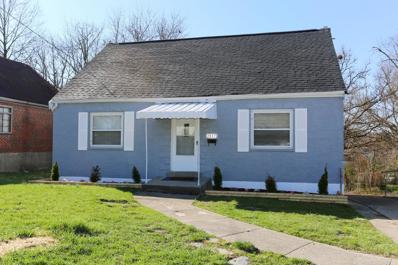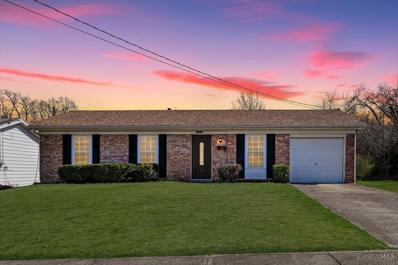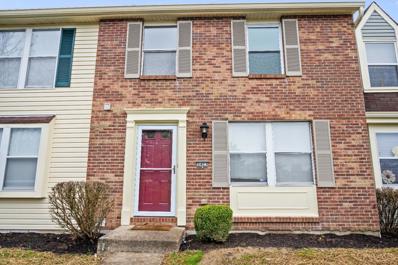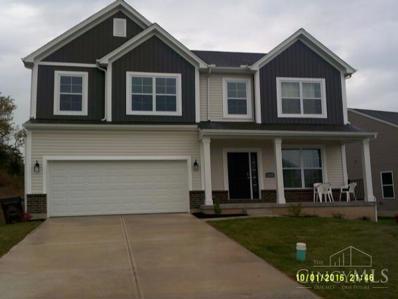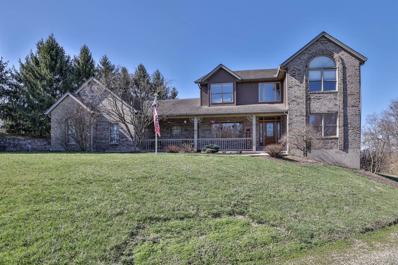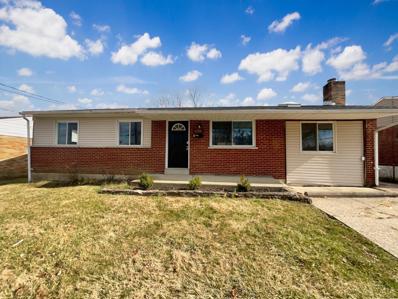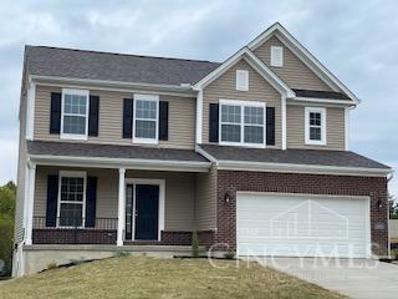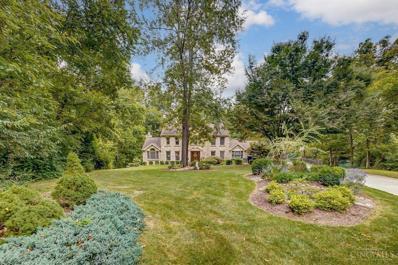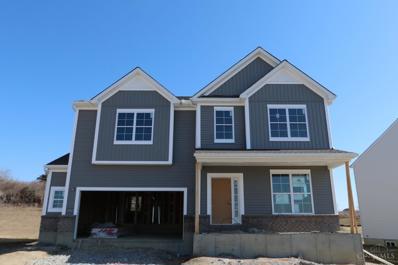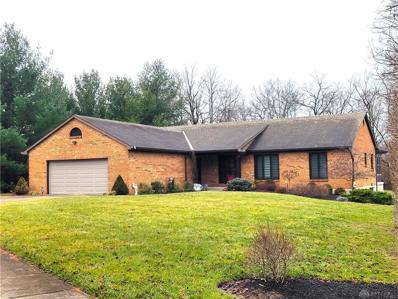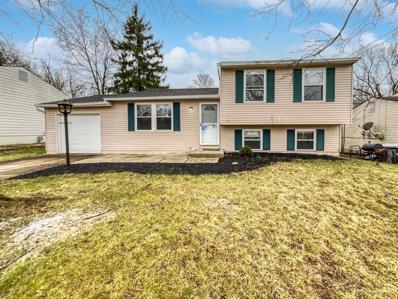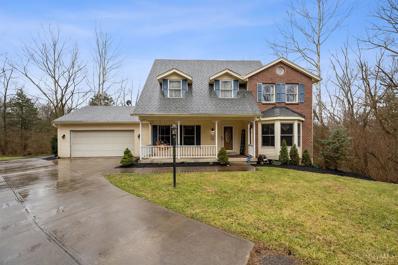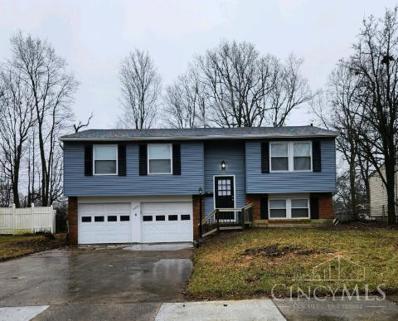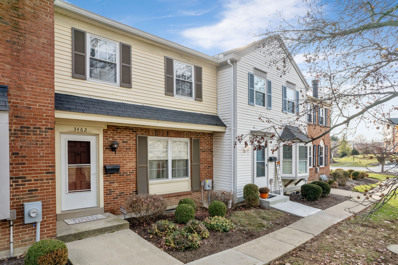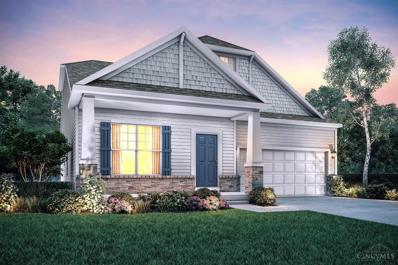Colerain Township OH Homes for Sale
- Type:
- Condo
- Sq.Ft.:
- 1,180
- Status:
- Active
- Beds:
- 2
- Year built:
- 1999
- Baths:
- 2.00
- MLS#:
- 1800683
ADDITIONAL INFORMATION
Experience retreat-like living in this beautiful 2-bed, 2-full bath condo at the highly sought-after Yacht Club! Natural lighting abounds, highlighting the spacious interior featuring ensuite baths in both bedrooms and two spacious walk-in closets. Enjoy serene lake views from the deck. Plus, take advantage of community amenities including pools, tennis courts, basketball court, and clubhouse. Conveniently located near 275, shopping, and eateries. Don't miss out on this opportunity for resort-style living!
$389,990
Noelle Drive Colerain Twp, OH 45251
- Type:
- Single Family
- Sq.Ft.:
- n/a
- Status:
- Active
- Beds:
- 4
- Year built:
- 2024
- Baths:
- 3.00
- MLS#:
- 1800315
ADDITIONAL INFORMATION
Welcome to North Ridge by Maronda Homes, where luxury meets affordability in the beautiful Colerain Township. Presenting the 1680, offering a harmonious blend of comfort, style, and functionality. This to be built exquisite home features 4 bedrooms and 2.5 baths, providing ample space for relaxation and entertainment. The primary bedroom boasts a walk-in closet and an ensuite bathroom complete with a double vanity, ensuring both convenience and luxury. Step into the heart of the home and experience the upgraded sunroom addition, bringing an abundance of natural light and expanding the living space of the open concept floor plan. Park your vehicles with ease in the 2-car attached garage, offering convenience and security. As you step outside, appreciate the serene backdrop of the woods, providing privacy and tranquility.With low HOA fees of just $20 per month, you can enjoy the benefits of community amenities without breaking the bank. Call today and schedule an appointment to learn mor
- Type:
- Single Family
- Sq.Ft.:
- 1,457
- Status:
- Active
- Beds:
- 4
- Lot size:
- 0.17 Acres
- Year built:
- 1967
- Baths:
- 2.00
- MLS#:
- 1799682
ADDITIONAL INFORMATION
Don't Miss this Adorable 4-Bedroom Ranch in Colerain Township! A Bright & Airy Home with perfectly laid out Space for One Floor Living. This Entire Home has been remodeled in 2020 with new Designer Fixtures & Finishes throughout! Kitchen features a Skylight, Open Floor Plan, & Stainless Steel Appliances. Furnace is regularly maintained, AC unit installed in 2021, & Fresh Coat of Neutral Paint throughout. This Home Features a Primary Suite with Adjoining Bathroom. Fence surrounding the private Backyard with Patio! Fantastic Location close to all of the incredible Amenities that Colerain Township has to offer. Excellent rental history makes this a potential turn-key property. Nothing left to do but Move Right in!
$449,990
Noelle Drive Colerain Twp, OH 45251
- Type:
- Single Family
- Sq.Ft.:
- n/a
- Status:
- Active
- Beds:
- 3
- Lot size:
- 0.21 Acres
- Baths:
- 2.00
- MLS#:
- 1800260
ADDITIONAL INFORMATION
Introducing the Sanibel floor plan by Maronda Homes, a stunning Ranch-style home designed for modern living. This to-be-built beauty offers 3 bedrooms, 2 baths, and the potential for even more space with an unfinished basement featuring plumbing for another full bath. Nestled in the picturesque North Ridge community by Maronda Homes, this home showcases a timeless brick exterior, blending classic charm with contemporary elegance. Step outside onto the expansive composite back deck, perfect for enjoying outdoor gatherings or simply soaking in the serene surroundings.Inside, the Sanibel floor plan boasts a thoughtful layout, with an open-concept living area that seamlessly connects the kitchen, dining, and living spaces. The master suite provides a peaceful retreat with its spacious layout and en-suite bathroom.Contact us today to learn more about the Sanibel floor plan and secure your piece of paradise at North Ridge by Maronda Homes.
- Type:
- Single Family
- Sq.Ft.:
- 1,900
- Status:
- Active
- Beds:
- 4
- Lot size:
- 0.19 Acres
- Year built:
- 1961
- Baths:
- 3.00
- MLS#:
- 1800106
ADDITIONAL INFORMATION
Welcome to this charming home with a natural color palette that welcomes you in. The flexible living space allows for various uses of other rooms, while the primary bathroom offers good under sink storage. Step outside to the fenced backyard with a sitting area, perfect for relaxing and enjoying the outdoors. Fresh interior paint and new flooring throughout the home provide a fresh and updated feel. Don't miss out on the opportunity to make this beautiful property your own!
$219,900
Vernier Drive Colerain Twp, OH 45251
Open House:
Saturday, 4/27 12:00-2:00PM
- Type:
- Single Family
- Sq.Ft.:
- 1,213
- Status:
- Active
- Beds:
- 4
- Year built:
- 1963
- Baths:
- 1.00
- MLS#:
- 1799637
ADDITIONAL INFORMATION
Completely Renovated, New Roof, New concrete patio, Large eat in kitchen with white shaker cabinets, granite counter tops, stainless steel appliances. New wood flooring, nothing left untouched, just move in and enjoy your new home. Professional pictures coming soon.
$165,000
Regatta Drive Colerain Twp, OH 45252
- Type:
- Condo
- Sq.Ft.:
- 1,109
- Status:
- Active
- Beds:
- 2
- Lot size:
- 0.95 Acres
- Year built:
- 1994
- Baths:
- 2.00
- MLS#:
- 1797855
ADDITIONAL INFORMATION
Discover the comfort and spaciousness of 9880 Regatta Drive #101, Cincinnati, OH 45252. This fantastic 2-bedroom, 2-bathroom condo, built in 1994, offers a serene living experience with modern amenities and stylish interiors. With a total living space of 1,170 sqft, the condo features beautiful tile and LVT floors, central air conditioning, and forced air heating, ensuring year-round comfort. The kitchen is fully equipped with appliances, including a range/over, refrigerator, dishwasher, garbage disposal, microwave, washer and dryer. Residents will appreciate the convenience of a detached garage and off-street parking, as well as the exclusive perks of living in an active HOA community. Amenities include a clubhouse, pool, tennis courts, and community maintenance making this an ideal home for those seeking a blend of luxury and convenience. Welcome home to The Yacht Club community.
$419,900
Dunlap Road Colerain Twp, OH 45252
- Type:
- Single Family
- Sq.Ft.:
- 3,240
- Status:
- Active
- Beds:
- 5
- Lot size:
- 1.45 Acres
- Year built:
- 1961
- Baths:
- 3.00
- MLS#:
- 1799518
ADDITIONAL INFORMATION
Newly Remodeled From Top To Bottom! This Sprawling Brick Ranch Features an All New Custom Kitchen, w/ Open Single Floor Living. Full Walk-out Basement to the 1.445 Acre Private Corner Lot. 2 More Bedrooms, Full Bathroom, and Kitchenette in Basement. Perfect As An In-Law Suite, Guests, or Rental Space. Nothing Left to Do But Move In! Schedule Your Showing Today! Listing Agent is Owner
- Type:
- Single Family
- Sq.Ft.:
- 2,030
- Status:
- Active
- Beds:
- 3
- Lot size:
- 0.92 Acres
- Year built:
- 1976
- Baths:
- 3.00
- MLS#:
- 1799300
ADDITIONAL INFORMATION
This home was lovingly cared for by the same family since it was built in 1976 and has now been beautifully and tastefully updated with modern amenities by the current owner. Spacious, with stunning views and large windows to enjoy the tranquility of the wooded surroundings. Sitting on almost a full acre with beautiful flowering trees, if you want quiet and seclusion with the convenience of being close to shopping and highways this house is the one for you. This home has not one but two fireplaces to cozy up to on cold winter nights or cool spring evenings. Primary bedroom has ensuite bathroom with stunning finishes and two closets while the two additional large bedrooms and 2 additional full baths, oversized two car attached garage and a large gourmet kitchen with top-of-the-line stainless steel appliances and quartz countertops leave nothing to be desired. Roof and HVAC both replaced in 2018. Septic system serviced in 2023.
$459,900
Dunlap Road Colerain Twp, OH 45252
- Type:
- Single Family
- Sq.Ft.:
- 1,620
- Status:
- Active
- Beds:
- 5
- Lot size:
- 1.45 Acres
- Year built:
- 1961
- Baths:
- 3.00
- MLS#:
- 1799392
ADDITIONAL INFORMATION
Newly Remodeled From Top To Bottom! This Sprawling Brick Ranch Features an All New Custom Kitchen, w/ Open Single Floor Living. Full Walk-out Basement to the 1.445 Acre Private Corner Lot. 2 More Bedrooms, Full Bathroom, and Kitchenette in Basement. Perfect As An In-Law Suite, Guests, or Rental Space. Nothing Left to Do But Move In! Schedule Your Showing Today! Listing Agent is Owner
- Type:
- Single Family
- Sq.Ft.:
- 1,368
- Status:
- Active
- Beds:
- 3
- Lot size:
- 0.2 Acres
- Year built:
- 1945
- Baths:
- 1.00
- MLS#:
- 1799232
ADDITIONAL INFORMATION
Back on the market due to financing, not inspection or appraisal issues. Come inside this freshly updated 3 bdrm cape cod. Conveniently located and move in ready. New Roof! New Furnace and AC! New Garage Door! This house features hardwood floors, granite counters, stainless steel appliances, HUGE primary bedroom with walk in closet and an alternate primary bdrm option on the main floor, pantry, covered deck and new landscaping. Be sure to come around the back for large driveway and attached garage.Schedule a showing today!
- Type:
- Single Family
- Sq.Ft.:
- 900
- Status:
- Active
- Beds:
- 3
- Lot size:
- 0.2 Acres
- Year built:
- 1969
- Baths:
- 1.00
- MLS#:
- 1799016
ADDITIONAL INFORMATION
Charming brick ranch boasting fresh paint and new vinyl flooring. The spacious kitchen features refinished cabinets, a stainless steel range, and a convenient pantry closet, perfect for all your storage needs. The bath showcases a tiled shower and a granite vanity. Outside, enjoy the ample space of the spacious backyard, ideal for outdoor gatherings and relaxation. This home is move-in ready, and for added peace of mind, it comes with a one-year home warranty. Don't miss out on this opportunity to make this your new home sweet home.
Open House:
Sunday, 4/28 12:30-1:30PM
- Type:
- Condo
- Sq.Ft.:
- 1,540
- Status:
- Active
- Beds:
- 3
- Lot size:
- 0.7 Acres
- Year built:
- 1987
- Baths:
- 2.00
- MLS#:
- 1799051
ADDITIONAL INFORMATION
Spacious townhome with new LVP flooring on first floor, freshly painted with deck, finished lower level with fire place and walk out. Easy access to I-275 and Ronald Reagan Hwy!
$419,900
Pearse Street Colerain Twp, OH 45251
- Type:
- Single Family
- Sq.Ft.:
- n/a
- Status:
- Active
- Beds:
- 4
- Lot size:
- 0.22 Acres
- Year built:
- 2023
- Baths:
- 4.00
- MLS#:
- 1799074
ADDITIONAL INFORMATION
New construction built by M/I Homes in the Abbeytown Community. Gorgeous 2-story, Salinger plan in Northwest Local SD. This home features 4 bedrooms, 3.5 baths, 2 car garage. This location is one you just can't recreate. Owner's bedroom features a luxurious bathroom & a large walk-in closet. Home also includes a flex room & a full finished basement. Fantastic location, just minutes away to schools, shopping, and more.
- Type:
- Single Family
- Sq.Ft.:
- 2,995
- Status:
- Active
- Beds:
- 5
- Lot size:
- 5.29 Acres
- Year built:
- 1993
- Baths:
- 5.00
- MLS#:
- 1798777
ADDITIONAL INFORMATION
Enjoy breathtaking sunsets while relaxing in your 35ft 3-season rm overlooking ingrnd pool & valley. 5.2 rolling acres offers country feel close to amenities & highway. Gorgeous kitchen w/island, granite counters, & solid wood cabinets. 2 story living rm w/ electric fireplace. Large 1st floor owners suite with large bath & w-in closet. Beautiful office space w/french doors open to 2-story entry w/catwalk. Private suite in basement hosts living room, kitchen, full bath, bedroom & patio. Great for mulit-gen family poss rental income.
- Type:
- Single Family
- Sq.Ft.:
- 1,878
- Status:
- Active
- Beds:
- 3
- Lot size:
- 0.17 Acres
- Year built:
- 1963
- Baths:
- 3.00
- MLS#:
- 1797532
ADDITIONAL INFORMATION
Welcome to your dream home! This property boasts a cozy fireplace, a natural color palette, a spacious kitchen with a center island and a nice backsplash. The master bedroom features a walk-in closet and the other rooms offer flexible living space. The primary bathroom has good under sink storage and the backyard is fenced in, with a covered sitting area for relaxing outdoors. Don't miss out on the opportunity to make this charming house your forever home.
$409,900
Pearse Street Colerain Twp, OH 45251
- Type:
- Single Family
- Sq.Ft.:
- n/a
- Status:
- Active
- Beds:
- 4
- Lot size:
- 0.19 Acres
- Year built:
- 2023
- Baths:
- 4.00
- MLS#:
- 1797727
ADDITIONAL INFORMATION
New Construction Built By M/I Homes in The Abbeytown Community. Gorgeous 2-Story, Emerson Plan in Northwest Local SD. This Home Features 4 Bedroom, 3.5 Baths, And A 2 Car Garage. Fantastic Location, Just Minutes Away To Schools, Shopping And More.
- Type:
- Single Family
- Sq.Ft.:
- 4,636
- Status:
- Active
- Beds:
- 4
- Lot size:
- 1.73 Acres
- Year built:
- 1991
- Baths:
- 4.00
- MLS#:
- 1795888
ADDITIONAL INFORMATION
Welcome home to this captivating retreat on a private drive, offering serene wooded view on nearly 2 acres. This custom built home offers a harmonious blend of comfort & luxury perfect for family & entertaining. The walk-out lower level includes bedroom/office space, family room, wine room, bar w/ full kitchen, pool table & full bath. Outdoor oasis includes 4 Season Room, 2nd floor deck off the kitchen, spectacular in-ground gunite pool w/ plenty of seating on the patio, hot tub, stone fireplace, built-in grill & gorgeous stone walkway. This home has been meticulously maintained by original owners. Convenient highway access puts Kenwood Towne Center, Liberty Center, Kings Island, Aronoff & top private schools just minutes away.
$462,000
Pearse Street Colerain Twp, OH 45251
- Type:
- Single Family
- Sq.Ft.:
- 2,640
- Status:
- Active
- Beds:
- 4
- Lot size:
- 0.19 Acres
- Year built:
- 2024
- Baths:
- 3.00
- MLS#:
- 1795612
ADDITIONAL INFORMATION
Stunning new construction by M/I Homes! The Sinclair plan features 4 spacious bedrooms, 2.5 baths, 2nd floor bonus room, 2nd floor laundry, both family room and great room and gourmet kitchen. This open concept plan is perfect for entertaining! Get ready to be spoiled with the huge walk in closet in the owners bedroom, garden like bath and cathedral ceiling. The kitchen is a chef's dream! 42" cabinetry, walk in pantry, stainless steel appliances and an oversized island! Enjoy the charming front covered porch and oversized garage! Must see!
- Type:
- Single Family
- Sq.Ft.:
- 4,422
- Status:
- Active
- Beds:
- 3
- Lot size:
- 1.76 Acres
- Year built:
- 1987
- Baths:
- 3.00
- MLS#:
- 904470
- Subdivision:
- Samuel J Pouder Estate
ADDITIONAL INFORMATION
This home is packed with amazing features - wow! All new kitchen from cabinets, fixtures, SS appliances, to flooring. THREE all new full baths from head to toe. Completely finished Lower Level with spectacular wet bar featuring cabinetry, granite tops, dishwasher, refrigerator and tile flooring. Finished walkout basement also has a brick WBFP, 30x30 2nd complete kitchen with granite tops, range, refrigerator and LVP flooring, impressive 3rd full bath and 20x20 storage room. Gravel drive leads to basement walkout for easy loading and unloading of items. The rear of the house offers three entertainment areas: a 11x39 covered deck with composite flooring, awning and ceiling fans, a 9 x 15 open deck looking over the flat rear yard, and a 12x20 screened in back porch off of the kitchen. Best part is the the 2nd detached, 40x21, HEATED garage/workshop with storage shelving and room for 4 more vehicles. Gutter guards and drip irrigation in landscape beds. All this on 1.7 acres!
- Type:
- Single Family
- Sq.Ft.:
- 1,270
- Status:
- Active
- Beds:
- 3
- Lot size:
- 0.39 Acres
- Year built:
- 1971
- Baths:
- 1.00
- MLS#:
- 1795170
ADDITIONAL INFORMATION
Welcome home to this beautifully updated property! Step inside and be greeted by a stunning natural color palette that flows effortlessly throughout the entire home. The kitchen boasts a nice backsplash, adding a touch of elegance to the space. With other rooms that offer flexible living space, you'll have plenty of options to customize the layout to suit your needs. The primary bathroom provides good under sink storage, keeping your essentials neatly organized. Outside, enjoy a serene sitting area in the backyard, perfect for unwinding after a long day. This home also features fresh interior paint, creating a bright and inviting atmosphere. Additionally, new flooring throughout the home and new appliances offer a modern touch. Don't miss the opportunity to make this your dream home!
Open House:
Sunday, 4/28 1:00-2:30PM
- Type:
- Single Family
- Sq.Ft.:
- 2,101
- Status:
- Active
- Beds:
- 4
- Lot size:
- 4.99 Acres
- Year built:
- 1990
- Baths:
- 3.00
- MLS#:
- 1791525
ADDITIONAL INFORMATION
4 Bedroom custom built home nestled on approx. 5 acres. Secluded on a wooded private setting that can be enjoyed from a nice front porch on a porch swing. Heated pool w/gazebo. Kitchen w/stainless steel appliances, electric range, Granite countertops, backsplash, and cherry cabinets w/wine rack. First floor laundry room. Family room w/WBFP, custom cherry wood crown molding & chair rail. Primary Bedroom w/adjoining bath (remodeled 2018) that features double vanity w/quartz countertop, tile floor, walk-in shower, and a separate toilet area. Hall bath remodeled in 2021 w/ quartz counter top, vinyl floor, 6 panel doors. Newer finished LL that includes a 35x15 Rec Room w/gas fireplace, vinyl flooring, a walkout to paver patio, 12x11 study room w/vinyl floor and 13x10 exercise room. Roof - 2017. All mini blinds stay.
- Type:
- Single Family
- Sq.Ft.:
- 1,484
- Status:
- Active
- Beds:
- 3
- Lot size:
- 0.19 Acres
- Year built:
- 1971
- Baths:
- 2.00
- MLS#:
- 1794958
ADDITIONAL INFORMATION
This is the Bi-Level you have been waiting for. Beautiful remodeled 3 BDRM, 1.5 Bath, 2 car garage Bi Level home w/fenced level yard on cul de sac in the convenient location of Colerain. It has an open, freshly painted airy floorplan w/lots of natural light, & an incredible fully equipped & updated KIT that includes upscale cabinetry, stainless steel oven/range, dishwasher, & refrigerator. Dining Room has a walkout to a massive Trex deck overlooking the level yard. Full bath has shower tub. The finished lower level has a half bath, new upscale woodwork & trim, & new carpet on stairs. Front door entry foyer has wrought iron railing and 5 light chandelier. This beautiful move-in-ready home has laundry RM w/window & utility tub, new roof, new lighting, hardware & replacement windows, & features Sisal Oak wood vinyl plank flooring+++ Much More! VERY NICE!
- Type:
- Condo
- Sq.Ft.:
- 1,121
- Status:
- Active
- Beds:
- 3
- Lot size:
- 2.98 Acres
- Year built:
- 1974
- Baths:
- 2.00
- MLS#:
- 1792375
ADDITIONAL INFORMATION
Updated 3 bedroom townhome, ready for you to move in and enjoy! Modern kitchen and baths and generous room sizes. Open floor plan with formal dining room open to living room. Private outdoor space for summer fun. 2 assigned carport parking spaces included. Ideal location - tucked away, but less than 2 blocks to all the shopping and dining in the Northgate area and just one mile to I-275.
- Type:
- Single Family
- Sq.Ft.:
- 1,799
- Status:
- Active
- Beds:
- 3
- Lot size:
- 0.19 Acres
- Baths:
- 2.00
- MLS#:
- 1792245
ADDITIONAL INFORMATION
Brand new construction ranch home by M/I Homes. The Turnbull is an open concept home with gorgeous designer upgrades throughout! 3 bedroom, and 2 full baths with high ceilings and a full unfinished walk out basement w/ plumbing rough in. The gourmet kitchen features solid surface counters, 42" cabinetry, stainless steel appliances and an oversized island. Large pantry for storage and LVP flooring. The owners retreat boasts a big walk in closet and spa like private bath with a double bowl vanity and walk in shower. The exterior shows off the stone accents, oversized garage and charming front porch. Must see!
 |
| The data relating to real estate for sale on this web site comes in part from the Broker Reciprocity™ program of the Multiple Listing Service of Greater Cincinnati. Real estate listings held by brokerage firms other than Xome Inc. are marked with the Broker Reciprocity™ logo (the small house as shown above) and detailed information about them includes the name of the listing brokers. Copyright 2024 MLS of Greater Cincinnati, Inc. All rights reserved. The data relating to real estate for sale on this page is courtesy of the MLS of Greater Cincinnati, and the MLS of Greater Cincinnati is the source of this data. |
Andrea D. Conner, License BRKP.2017002935, Xome Inc., License REC.2015001703, AndreaD.Conner@xome.com, 844-400-XOME (9663), 2939 Vernon Place, Suite 300, Cincinnati, OH 45219

The data relating to real estate for sale on this website is provided courtesy of Dayton REALTORS® MLS IDX Database. Real estate listings from the Dayton REALTORS® MLS IDX Database held by brokerage firms other than Xome, Inc. are marked with the IDX logo and are provided by the Dayton REALTORS® MLS IDX Database. Information is provided for consumers` personal, non-commercial use and may not be used for any purpose other than to identify prospective properties consumers may be interested in. Copyright © 2024 Dayton REALTORS. All rights reserved.
Colerain Township Real Estate
Colerain Township real estate listings include condos, townhomes, and single family homes for sale. Commercial properties are also available. If you see a property you’re interested in, contact a Colerain Township real estate agent to arrange a tour today!
Colerain Township, Ohio has a population of 149,478.
The median household income in Colerain Township, Ohio is $36,429. The median household income for the surrounding county is $52,389 compared to the national median of $57,652. The median age of people living in Colerain Township is 32.4 years.
Colerain Township Weather
The average high temperature in July is 85.9 degrees, with an average low temperature in January of 22.1 degrees. The average rainfall is approximately 43.7 inches per year, with 13.5 inches of snow per year.
