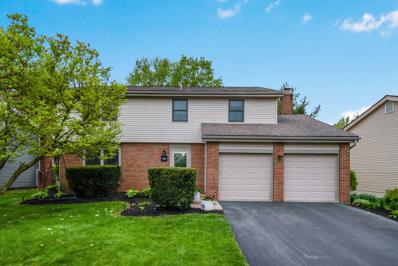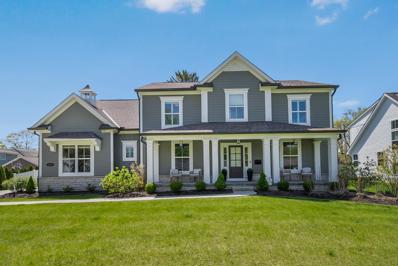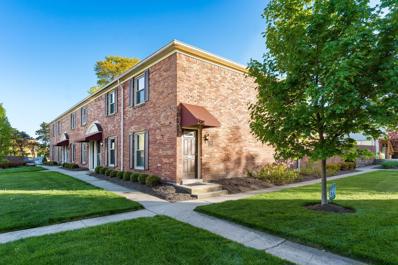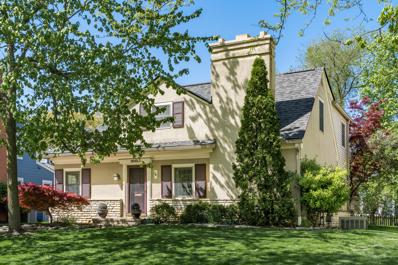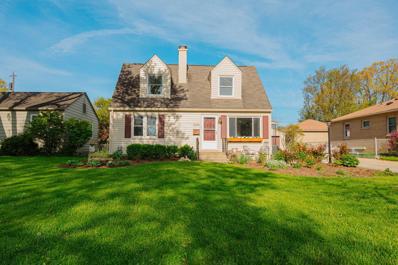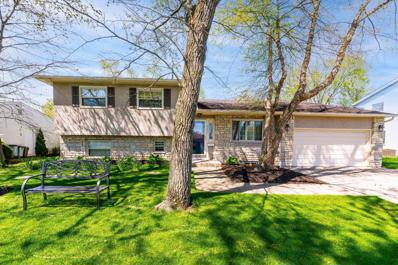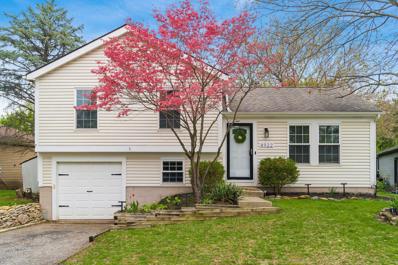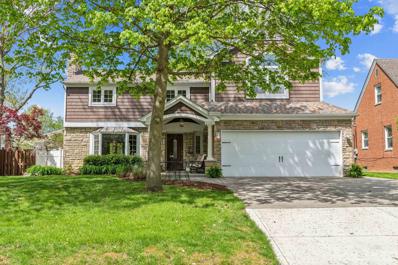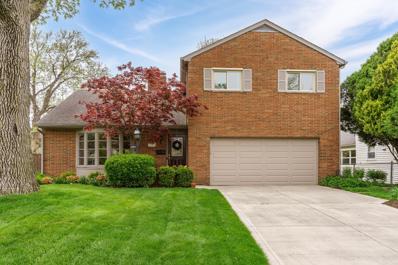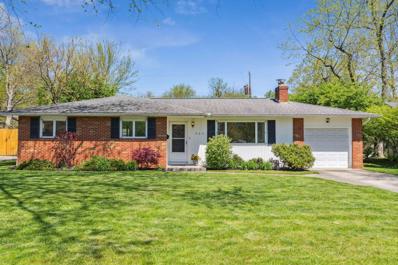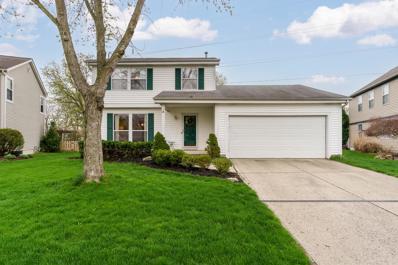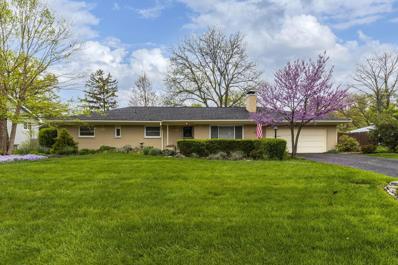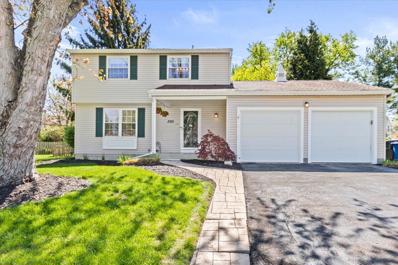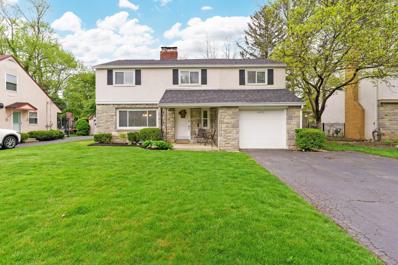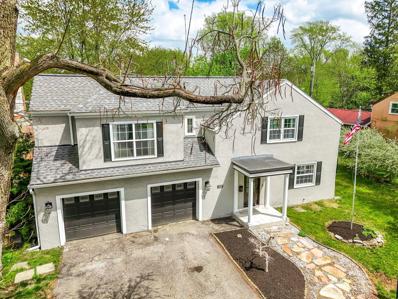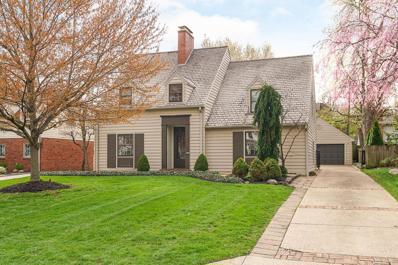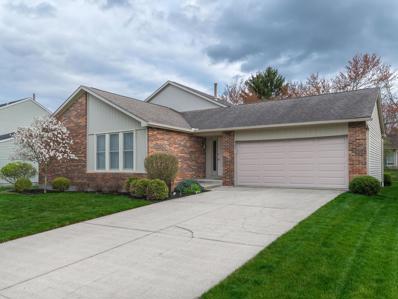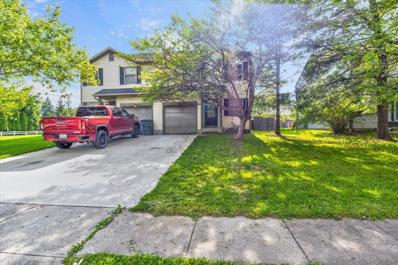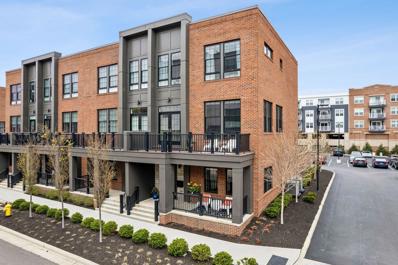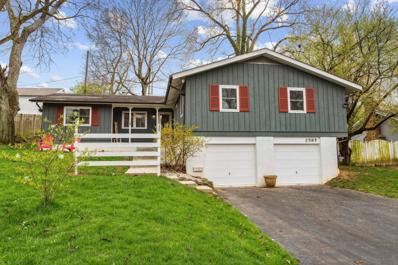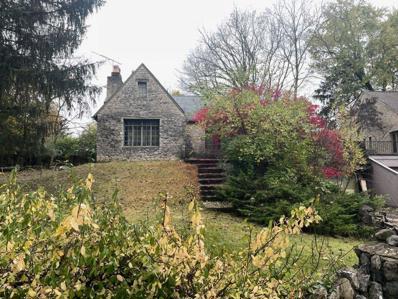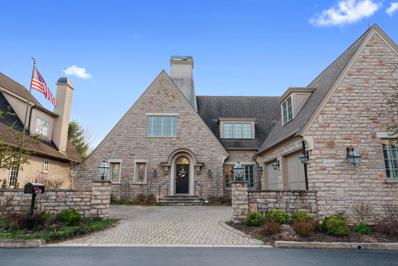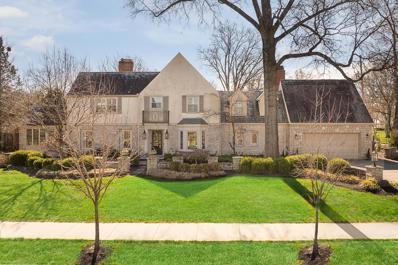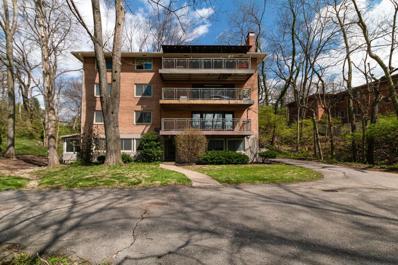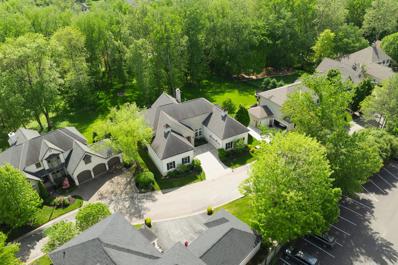Columbus OH Homes for Sale
- Type:
- Single Family
- Sq.Ft.:
- 1,850
- Status:
- NEW LISTING
- Beds:
- 4
- Lot size:
- 0.17 Acres
- Year built:
- 1978
- Baths:
- 3.00
- MLS#:
- 224013003
- Subdivision:
- Highpoint
ADDITIONAL INFORMATION
Tucked away in the popular Hilliard School district, this two-story home comes with the perk of Columbus taxes. It offers plenty of space featuring a kitchen that flows into a big family room with a fireplace, perfect for hanging out. Downstairs, there's also a half bath, plus formal living and dining spaces. But the real gem? A massive screened-in sunroom overlooking the beautiful backyard with mature trees newer patio--just the spot to unwind after a busy day. Upstairs, there are four roomy bedrooms and two full baths. The owner's suite is a highlight with its high ceilings, walk-in closet, and private bath. And if you need more space, there's a partially finished basement for a rec room, play area, or office. Don't let this one slip away! Agents see A2A and Home Improvements.
$1,300,000
2109 Oakmount Road Columbus, OH 43221
- Type:
- Single Family
- Sq.Ft.:
- 3,293
- Status:
- NEW LISTING
- Beds:
- 5
- Lot size:
- 0.4 Acres
- Year built:
- 2020
- Baths:
- 4.00
- MLS#:
- 224012953
- Subdivision:
- Sciotangy Heights
ADDITIONAL INFORMATION
WELCOME HOME! This beautiful 5 bed, 3.5 bath house is conveniently located next to the Tremont Center & Northam park. This home greets you with a charming front porch where you can sit and relax. Some of the special features inside include a gorgeous kitchen, which is open to the great room. This space includes a fireplace & custom built ins. Perfect for entertaining. The main level also has a versatile den/office space as well as a formal dining room. Do not forget the spacious mudroom with built in lockers. Retreat to the second floor where you will find 5 bedrooms, plenty of closet space, & your laundry room. We can't forget to mention the large, fenced back yard. This massive space will provide you with plenty of play area & privacy. Comes with a generator & water filtration system.
- Type:
- Condo
- Sq.Ft.:
- 960
- Status:
- NEW LISTING
- Beds:
- 2
- Lot size:
- 0.01 Acres
- Year built:
- 1969
- Baths:
- 2.00
- MLS#:
- 224012892
- Subdivision:
- Chatham Village
ADDITIONAL INFORMATION
Pristine two story brick condo located minutes from Upper Arlington, OSU and Downtown Columbus. Large living / dining room. The kitchen features updated cabinets and stainless steel appliances. The first floor has a half bathroom. Two spacious bedrooms highlight the second floor. The full bathroom has a newer tub surround and vanity. Second floor laundry. Fresh paint, new LVP flooring, replacement windows and a newer patio door. Enjoy the deck, patio and fenced in back yard. You are steps from the pool. Owner occupants only.
$599,900
1652 Cardiff Road Columbus, OH 43221
Open House:
Sunday, 4/28 1:00-3:00PM
- Type:
- Single Family
- Sq.Ft.:
- 2,122
- Status:
- NEW LISTING
- Beds:
- 3
- Lot size:
- 0.19 Acres
- Year built:
- 1951
- Baths:
- 2.00
- MLS#:
- 224012857
- Subdivision:
- South Of Lane
ADDITIONAL INFORMATION
This charming home sits on beautiful tree lined street in the desirable South of Lane area of Upper Arlington! The welcoming living room greets you with beautiful hardwood floors and a cozy fireplace. A spacious dining room opens to the eat-in kitchen with multiple work spaces. The family room featuring a corner fireplace leads to the patio and private yard. The first floor offers a bedroom and full bathroom with two additional bedrooms on the second level including an oversized Primary Bedroom with bonus space perfect for a home office, nursery or walk-in closet. You are just steps away from exploring Cardiff Woods Park or shopping and dining at all the spots Lane Avenue has to offer. Pride of ownership shows in this well maintained home with many updates including a new roof in 2023.
$519,900
3259 Kenyon Road Columbus, OH 43221
Open House:
Sunday, 4/28 1:00-3:00PM
- Type:
- Single Family
- Sq.Ft.:
- 1,340
- Status:
- NEW LISTING
- Beds:
- 3
- Lot size:
- 0.18 Acres
- Year built:
- 1952
- Baths:
- 2.00
- MLS#:
- 224012711
ADDITIONAL INFORMATION
BEAUTIFUL Cape Cod home located in the Tremont area of Upper Arlington. Newer kitchen with granite counters, newer appliances, central island (w room for barstools) and a nicely sized dining area. First floor also has a living area with a fireplace and build-ins. Two bedrooms and a full bath are also on this level. The second floor offers a large bedroom or office and ample storage. The lower level has been recently finished including a living space, full bathroom and storage. UPDATES INCLUDE a brand new first floor full bathroom, a finished basement with an additional full bathroom, tankless water heater, newer carpet, freshly painted throughout, HVAC (2016). Manicured yard with electric fence.Photos Added 04/26!
- Type:
- Single Family
- Sq.Ft.:
- 2,304
- Status:
- NEW LISTING
- Beds:
- 4
- Lot size:
- 0.21 Acres
- Year built:
- 1962
- Baths:
- 3.00
- MLS#:
- 224012755
ADDITIONAL INFORMATION
Welcome to this stunning 4-level split home, With 4 bedrooms and 3 full bathrooms, this home is perfect for families seeking both functionality and flexibility. As you step inside, you'll be greeted by gleaming hardwood floors that lead to a spacious living area filled with natural light. The updated kitchen ample cabinetry, and an inviting layout that flows seamlessly into the dining area, making it perfect for entertaining. Each level of the home offers its own unique charm and character. The upper level houses two well-proportioned bedrooms, including a serene primary suite with an en-suite bathroom, while the lower level boasts an two bedrooms and full bathroom. Outside, you'll find a beautifully landscaped and fully fenced backyard, and patio. Schedule your showing today.
- Type:
- Single Family
- Sq.Ft.:
- 1,224
- Status:
- NEW LISTING
- Beds:
- 3
- Lot size:
- 0.16 Acres
- Year built:
- 1986
- Baths:
- 2.00
- MLS#:
- 224012635
- Subdivision:
- Shannonbrook
ADDITIONAL INFORMATION
Check out this beautiful home nestled on a quiet cul de sac in the Shannonbrook neighborhood. This 4 level split floor plan is complete with 3 bedrooms and 2 full bathrooms. New flooring throughout the first floor. Enjoy the upcoming summer months entertaining in the large fenced in backyard. Hilliard Schools, Columbus Taxes!!
Open House:
Sunday, 4/28 1:00-3:00PM
- Type:
- Single Family
- Sq.Ft.:
- 2,370
- Status:
- NEW LISTING
- Beds:
- 5
- Lot size:
- 0.2 Acres
- Year built:
- 1949
- Baths:
- 4.00
- MLS#:
- 224012608
ADDITIONAL INFORMATION
Indulge in luxury living at its finest in this meticulously renovated Upper Arlington gem! Boasting five spacious bedrooms and 3 1/2 baths, including a stunning primary suite, every inch of this home exudes elegance. The heart of the home is the gourmet kitchen, adorned with high-end finishes and top-of-the-line appliances, perfect for culinary enthusiasts. Entertain effortlessly in the finished basement with state of the art theatre. Outside, discover a backyard oasis complete with a built-in fireplace and pizza oven, ideal for cozy gatherings. With a newer roof and updated mechanicals, this residence offers both beauty and peace of mind. Located within walking distance of Lane Ave shops with great restaurants and amenities. Don't miss out on the opportunity to make this dream home yours
- Type:
- Single Family
- Sq.Ft.:
- 2,121
- Status:
- NEW LISTING
- Beds:
- 3
- Lot size:
- 0.17 Acres
- Year built:
- 1962
- Baths:
- 3.00
- MLS#:
- 224012544
- Subdivision:
- Northam Park
ADDITIONAL INFORMATION
Welcome to 2583 Welsford Rd., nestled in the heart of Upper Arlington! This charming all brick home boasts an updated kitchen, perfect for culinary adventures. Enjoy lazy afternoons in the inviting three seasons room, or indulge in tranquility in the en-suite primary bath. Meticulously maintained, this home exudes pride of ownership at every turn. Additionally, the finished basement with a full bath provides ample space for recreation or guest accommodations. Step outside to discover a beautiful yard, offering a serene retreat for outdoor gatherings and home gardening. Don't miss the opportunity to make this your haven in one of Upper Arlington's most coveted neighborhoods!
$375,000
944 Oberlin Drive Columbus, OH 43221
Open House:
Sunday, 4/28 1:00-3:00PM
- Type:
- Single Family
- Sq.Ft.:
- 1,335
- Status:
- NEW LISTING
- Beds:
- 3
- Lot size:
- 0.19 Acres
- Year built:
- 1961
- Baths:
- 2.00
- MLS#:
- 224012318
- Subdivision:
- Cranbrook
ADDITIONAL INFORMATION
This beautifully updated ranch home is a MUST SEE! Close to parks, restaurants, shopping, schools, hospitals & downtown Columbus! Inside has hardwood floors that flow throughout. The living room has a fireplace, a large window that lets in a ton of natural light & built-ins around the fireplace. The kitchen has updated cabinetry, newer countertops, marble backsplash & stainless steel appliances. There is a family room off of the dining room that overlooks the fenced in backyard! All 3 bedrooms are nicely sized & the attached ensuite bathroom has a walk-in shower, new vanity & flooring. The basement offers plenty of storage & has been waterproofed. The backyard is private & has a concrete patio! Don't miss out on this wonderful ranch style home!
- Type:
- Single Family
- Sq.Ft.:
- 1,484
- Status:
- NEW LISTING
- Beds:
- 3
- Lot size:
- 0.27 Acres
- Year built:
- 1989
- Baths:
- 2.00
- MLS#:
- 224012245
ADDITIONAL INFORMATION
This home is in Hilliard School District yet pays Columbus taxes. Ready for you to move right in, newer AC, water heater, radon system and many other upgrades. The kitchen and full bath were renovated in 2018 and carpet is about a year old. The large lot with multi level deck and fenced in backyard is great for recreation and entertaining. Close to neighborhood park and everything Hilliard and Dublin have to offer.
$629,900
2917 N Star Road Columbus, OH 43221
- Type:
- Single Family
- Sq.Ft.:
- 1,965
- Status:
- NEW LISTING
- Beds:
- 5
- Lot size:
- 0.39 Acres
- Year built:
- 1959
- Baths:
- 2.00
- MLS#:
- 224012232
ADDITIONAL INFORMATION
Easy living ranch in a prime Upper Arlington Schools Location. You will love the open interior layout that is filled with bright natural light. The hard to find almost half acre lot is beautifully landscaped and feels like your own private park. 4 spacious bedrooms on the first floor plus a 5th bedroom in the lower level with Egress makes this a perfect family home. Large and open eat in kitchen with stainless appliances. Incredible main living area has wall to wall glass doors overlooking the privacy fenced backyard and patio. Enormous full basement is partially finished with room to create a lot more space for home office, rec room or home gym. Easy walk to UA Schools, parks, grocery restaurants and UA Rec Center. Impeccably maintained for you to move right in.
$375,000
3751 Bridle Court Columbus, OH 43221
- Type:
- Single Family
- Sq.Ft.:
- 1,540
- Status:
- NEW LISTING
- Beds:
- 3
- Lot size:
- 0.24 Acres
- Year built:
- 1984
- Baths:
- 2.00
- MLS#:
- 224012173
- Subdivision:
- Saddlebrook
ADDITIONAL INFORMATION
You won't want to miss this Saddlebrook gem! A cute front porch welcomes you into this home with freshly painted bright walls and hardwood floors. A traditional living room in front leads to a formal dining room, then an open kitchen, informal eating space, and family room. Morning sun floods through the rear windows as you greet the day, while the back patio will be shaded in the evening as you sip a beverage and let go of the day, taking in the expansive fenced back yard. Upstairs are 3 ample bedrooms in which to retire, while the basement offers space to finish however best suits your needs. Hilliard Schools, Columbus taxes. Schedule your showing today. Blink, and this beauty will be gone!
$649,900
2651 Brandon Road Columbus, OH 43221
Open House:
Sunday, 4/28 1:00-3:00PM
- Type:
- Single Family
- Sq.Ft.:
- 1,738
- Status:
- NEW LISTING
- Beds:
- 4
- Lot size:
- 0.17 Acres
- Year built:
- 1947
- Baths:
- 3.00
- MLS#:
- 224012115
- Subdivision:
- Brandon Heights
ADDITIONAL INFORMATION
Welcome to 2651 Brandon Road, a meticulously cared for home in the Brandon Heights neighborhood, just North of Lane Ave. This beautiful space has been updated with thoughtful design elements that adorn the highly functional layout. The entry greets you with hardwood floors, fireplace, and tons of natural light. The eat-in kitchen opens to the adjoining family room, and boasts brilliant white cabinetry, granite countertops, and SS appliances. The tranquil primary suite is spacious and complete with ensuite bath/walk-in closet. The upstairs provides an additional 3 bedrooms and Hall Bath. The finished lower level makes for a cozy retreat, and the outdoor living is abundant with a paver patio and generous yard. A GREAT location on a quiet street, near all the Lane Ave shops and destinations.
- Type:
- Single Family
- Sq.Ft.:
- 2,346
- Status:
- Active
- Beds:
- 4
- Lot size:
- 0.23 Acres
- Year built:
- 1946
- Baths:
- 3.00
- MLS#:
- 224011794
ADDITIONAL INFORMATION
Welcome to 2120 Riverside Dr, South of Lane and close to Scioto CC and newly developed Quarry Trails metro park. This 4-bedroom, 2.5-bath home features a living room, open kitchen/dining area, and a family room with great natural light. Family room opens to the backyard with deck, fire pit and private fenced backyard. Hardwood floors throughout. Addition over garage in 2020 includes 2nd floor laundry and huge primary suite, with walk-in closet and generous primary bath. New mechanicals, new roof and new mudroom as part of the addition.
- Type:
- Single Family
- Sq.Ft.:
- 3,044
- Status:
- Active
- Beds:
- 4
- Year built:
- 1933
- Baths:
- 3.00
- MLS#:
- 224011198
ADDITIONAL INFORMATION
Timeless elegance, meticulously cared for by the same owner for nearly 70 years! This center hallway home radiates charm with its warm hardwood floors, wainscotting & 3 cozy fireplaces. The inviting entry opens to the stairs & the den, perfect for home office or study. The living room has a large fireplace & is a perfect area for entertaining. The kitchen has countertops & cabinets galore, plus eating space & opens to the dining room, family room & 1st floor laundry room. The charming family room has a built-in bar & corner fireplace. Upstairs you will find 4 bedrooms, 2 full bathrooms & access to the balcony. Downstairs has a rec room, workshop space, laundry area & storage room. A 1 car & 2 car garage as well! This home has been loved & cared for & is now ready for you to make it yours!
- Type:
- Single Family
- Sq.Ft.:
- 1,872
- Status:
- Active
- Beds:
- 3
- Lot size:
- 0.19 Acres
- Year built:
- 1986
- Baths:
- 3.00
- MLS#:
- 224011129
ADDITIONAL INFORMATION
Looking for a home that's perfect for your family? Look no further! Come and see the meticulously maintained, contemporary style, four level split single owner home is situated in the Hilliard City School District. With 3 bedrooms, 2.5 bathrooms, and two oversized living rooms, this home is an entertainer's dream. The large updated eat in kitchen boasts white cabinets, granite countertops, and stainless steel appliances, making meal prep a breeze. The first floor also features a dining room and one of the two living rooms. Upstairs, you'll find three bedrooms with two updated bathrooms. The partially finished basement offers 288 sq. ft. of finished recreation room for additional living space and boasts an unfinished storage room. The oversized garage includes built in cabinets.
- Type:
- Single Family
- Sq.Ft.:
- 1,378
- Status:
- Active
- Beds:
- 3
- Lot size:
- 0.09 Acres
- Year built:
- 1988
- Baths:
- 3.00
- MLS#:
- 224010868
- Subdivision:
- Shannonbrook
ADDITIONAL INFORMATION
This 3 bedroom, 2.5 bathroom townhouse is fresh & full of updates. Enjoy the privacy of an enclosed, fully fenced backyard and the convenience of an attached garage. The newly renovated kitchen has brand new white cabinets, countertop and large sink. Includes stainless steel appliances and pantry. Modern lighting and newly installed (wood laminate downstairs, carpeted upstairs) flooring throughout. All bathrooms have beautiful new vanity sinks. The spacious main bedroom features a lofted ceiling, its own full bathroom and walk-in closet. New concrete driveway with sidewalk access. Freshly epoxied basement includes washer/drier hookups, crawlspace, and plenty of room for storage.
- Type:
- Condo
- Sq.Ft.:
- 2,162
- Status:
- Active
- Beds:
- 3
- Lot size:
- 0.02 Acres
- Year built:
- 2020
- Baths:
- 4.00
- MLS#:
- 224010789
- Subdivision:
- Westmont At The Lane
ADDITIONAL INFORMATION
Located in the heart of Upper Arlington, these townhomes are within walking distance to Whole Foods Market, Hudson 29 Kitchen + Drink and several other shops and restaurants. That is why owning this three-story townhomes at Westmont at The Lane is just the beginning of living here. This townhome has 3-bedrooms and 3.5 bathrooms, located on the corner of the south building. In the main living space, the walls are lined with windows, which allows tons of natural light. In addition, this home is complete with hand-selected, timeless finishes, which provide the perfect canvas when you make this condo your home. The condo boast large kitchen island and a great living room balcony. Townhome has an oversized attached 2 car garage. Walkable to all UA has to offer.
Open House:
Saturday, 5/4 1:00-3:00PM
- Type:
- Single Family
- Sq.Ft.:
- 1,574
- Status:
- Active
- Beds:
- 3
- Lot size:
- 0.2 Acres
- Year built:
- 1961
- Baths:
- 2.00
- MLS#:
- 224010540
ADDITIONAL INFORMATION
This well cared for ranch is an incredible value in Upper Arlington! Outside there is a big driveway that offers plenty of parking for all your guests when they come to visit. The owners installed a new concrete patio out back that overlooks colorful blooms in the flower beds. Inside has hardwood floors & a nice floor plan. The kitchen was just redone with updated cabinetry, leathered granite countertops, tile backsplash & a custom hood vent. The family room has exposed beams & newer doors leading to the backyard. All 3 bedrooms are nicely sized & the primary bedroom has an attached bathroom which was just remodeled as well with a nice jacuzzi tub & new flooring. The basement is large & offers lots of storage! More recent updates include new windows, paint, light fixtures, new furnace!
$399,999
4817 Bellann Road Columbus, OH 43221
- Type:
- Single Family
- Sq.Ft.:
- 1,435
- Status:
- Active
- Beds:
- 2
- Lot size:
- 0.3 Acres
- Year built:
- 1935
- Baths:
- 1.00
- MLS#:
- 224010435
ADDITIONAL INFORMATION
Exciting opportunity near the Scioto River. The architectural drawings are completed for a total square footage of almost 5000 square feet of living space.The new design features 5 bedrooms, 5.5 baths and 2 kitchens. This is an amazing opportunity for a one of a kind property on a private drive and conveniently located.
$1,475,000
3429 River Seine Street Columbus, OH 43221
- Type:
- Single Family
- Sq.Ft.:
- 3,175
- Status:
- Active
- Beds:
- 3
- Lot size:
- 0.18 Acres
- Year built:
- 1999
- Baths:
- 5.00
- MLS#:
- 224010114
- Subdivision:
- River's Gate
ADDITIONAL INFORMATION
Beautifully UPDATED 3 bedroom, 4.5 bath in the European-inspired, gated community of River's Gate! Completely renovated kitchen features almost 10' island w/ seating + storage, new white custom cabinetry, Wolf & SubZero appliances including 48'' gas cooktop, double oven, beverage refrigerator and ice maker. Kitchen opens to cozy, vaulted/beamed hearth room w/gas fireplace. Two story Great Room has floor-ceiling windows, gas fireplace w/FR doors to patio. First floor primary suite has walk-in closet, built-in cabinets and a new white spa bath.Two large guest rooms and new baths up. Newly finished lower level boasts kitchen w/wine fridge, full bath, media & exercise area. Egress window and closet allow for 4th BR. Patio + fenced yard! Close to freeways, airport Dublin and UA. Fabulous
$1,690,000
1833 Barrington Road Columbus, OH 43221
- Type:
- Single Family
- Sq.Ft.:
- 3,663
- Status:
- Active
- Beds:
- 5
- Lot size:
- 0.29 Acres
- Year built:
- 1920
- Baths:
- 4.00
- MLS#:
- 224009485
ADDITIONAL INFORMATION
Rare opportunity to acquire this stunning South Upper Arlington home. With an amazing curb appeal and over 4,200 Square feet of living space, this home is a must see! Take note of the updated custom gourmet kitchen that opens up to the expansive family room, making it a great space for entertaining. The large primary suite is filled with natural light from the oversized windows and is accompanied by an abundance of closet space. 4 additional bedrooms on the second floor lend themselves to family and guests. The Beautiful stone pillared 3-season room is a perfect space for morning coffee and time with friends. Off the back of the home is the serene fully enclosed large backyard, accompanied by a custom built-in grill space. Private den, finished basement and so much more! Come tour today!
- Type:
- Condo
- Sq.Ft.:
- 1,568
- Status:
- Active
- Beds:
- 2
- Lot size:
- 0.01 Acres
- Year built:
- 1958
- Baths:
- 2.00
- MLS#:
- 224009435
- Subdivision:
- Charing Terrace
ADDITIONAL INFORMATION
Beautiful Upper Arlington Condo nestled just north of Lane Ave. Owner has updated the interior and has fresh flooring, paint and move in ready. Located on the second floor, with large windows and lots of natural light. The condo features a nice large balcony (Condo Association is working to repair/replace) Seller will escrow money for the assessment. Two Large Bedrooms, 2 Full Bathrooms and bonus office/den/small bedroom.
$1,590,000
1941 Scioto Pointe Drive Columbus, OH 43221
- Type:
- Single Family
- Sq.Ft.:
- 4,489
- Status:
- Active
- Beds:
- 5
- Lot size:
- 0.85 Acres
- Year built:
- 2015
- Baths:
- 4.00
- MLS#:
- 224006463
- Subdivision:
- Scioto Pointe
ADDITIONAL INFORMATION
Welcome to luxury living on the Scioto River at 1941 Scioto Pointe Drive! This exquisite custom-built Truberry home, completed in 2015, offers a perfect blend of sophistication and comfort. With 4489 sq ft, 5 beds, and 3.5 baths, this Upper Arlington Schools residence features a 1st-floor owner's suite with deck access, gourmet kitchen, and a grand great room with a double-sided fireplace. A home office, first-floor laundry, and bonus room enhance functionality. Outdoors, an expansive deck with a retractable awning overlooks the river. Three garage spaces, electric dog fence, and dog/mud room add convenience. Walk out your back door to fish, canoe, kayak, or paddleboard! Minutes from downtown, OSU, and hospitals.
Andrea D. Conner, License BRKP.2017002935, Xome Inc., License REC.2015001703, AndreaD.Conner@xome.com, 844-400-XOME (9663), 2939 Vernon Place, Suite 300, Cincinnati, OH 45219
Information is provided exclusively for consumers' personal, non-commercial use and may not be used for any purpose other than to identify prospective properties consumers may be interested in purchasing. Copyright © 2024 Columbus and Central Ohio Multiple Listing Service, Inc. All rights reserved.
Columbus Real Estate
The median home value in Columbus, OH is $426,500. This is higher than the county median home value of $175,400. The national median home value is $219,700. The average price of homes sold in Columbus, OH is $426,500. Approximately 76.67% of Columbus homes are owned, compared to 18.84% rented, while 4.49% are vacant. Columbus real estate listings include condos, townhomes, and single family homes for sale. Commercial properties are also available. If you see a property you’re interested in, contact a Columbus real estate agent to arrange a tour today!
Columbus, Ohio 43221 has a population of 34,943. Columbus 43221 is more family-centric than the surrounding county with 37.36% of the households containing married families with children. The county average for households married with children is 30.4%.
The median household income in Columbus, Ohio 43221 is $110,397. The median household income for the surrounding county is $56,319 compared to the national median of $57,652. The median age of people living in Columbus 43221 is 41.4 years.
Columbus Weather
The average high temperature in July is 84.3 degrees, with an average low temperature in January of 20.8 degrees. The average rainfall is approximately 39.4 inches per year, with 19.4 inches of snow per year.
