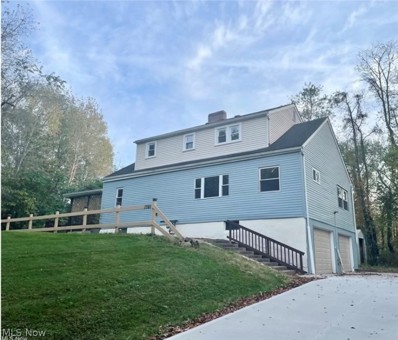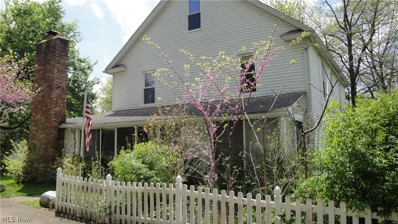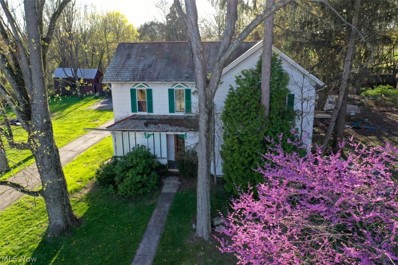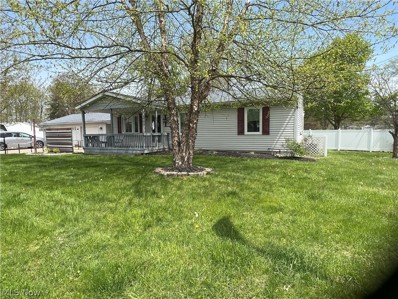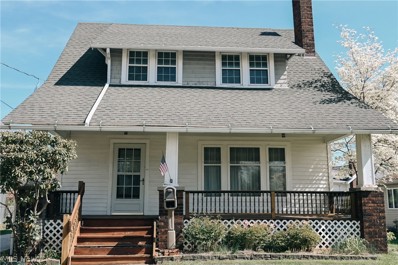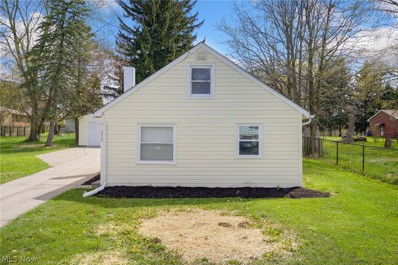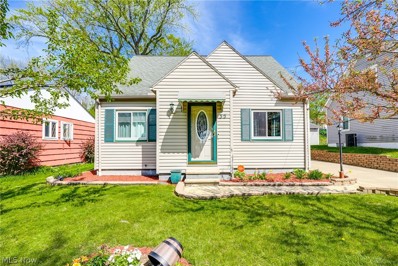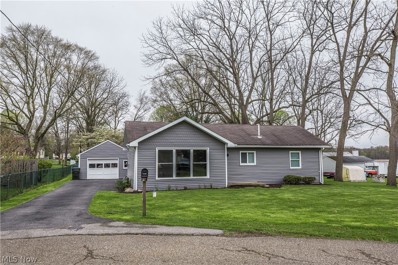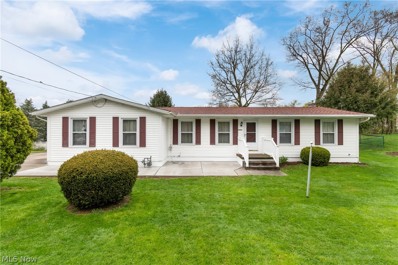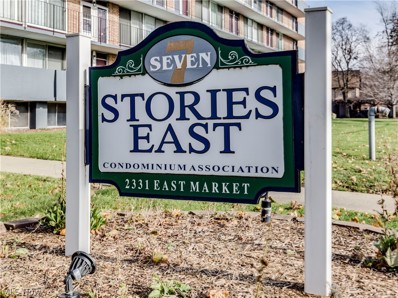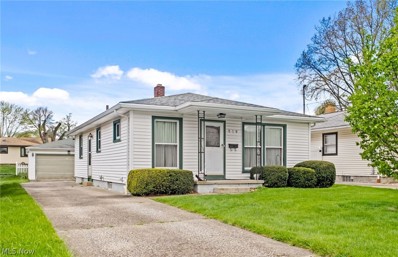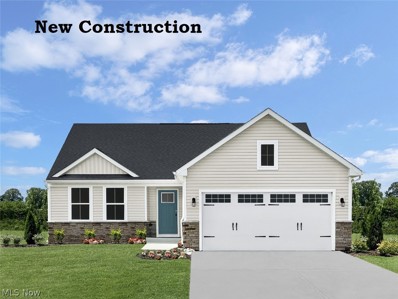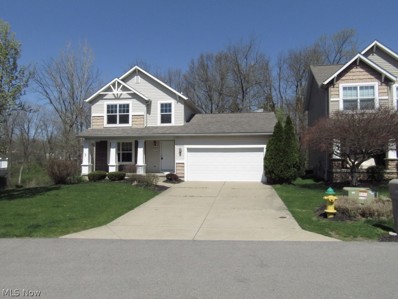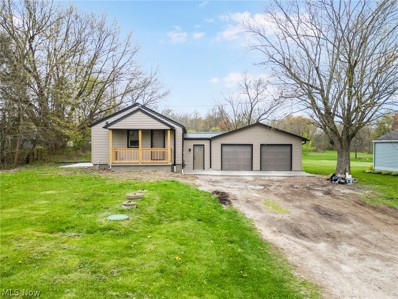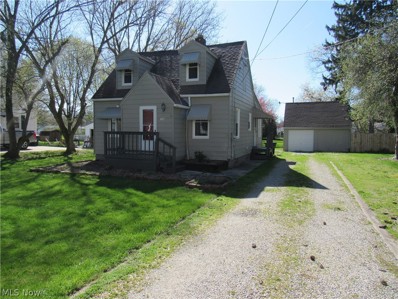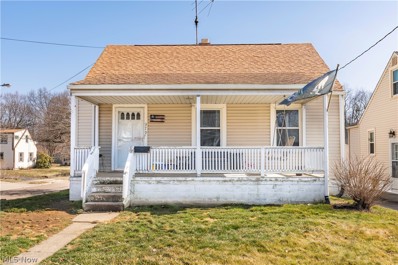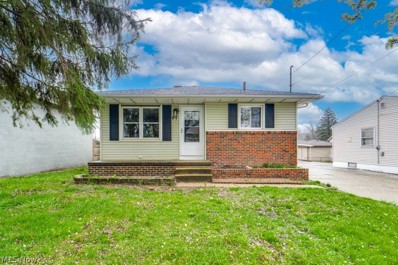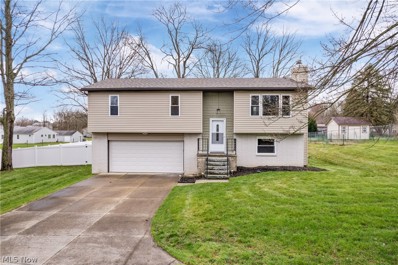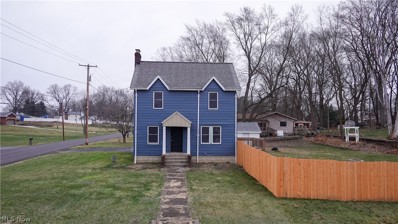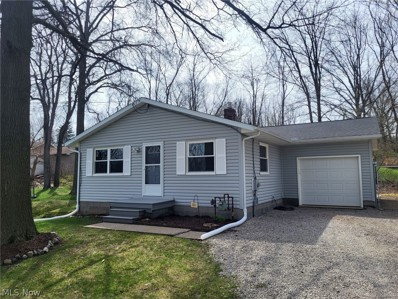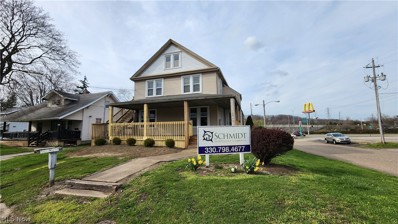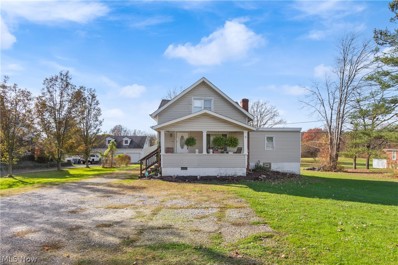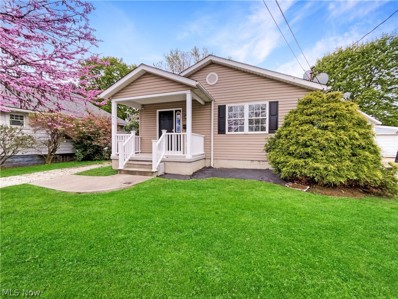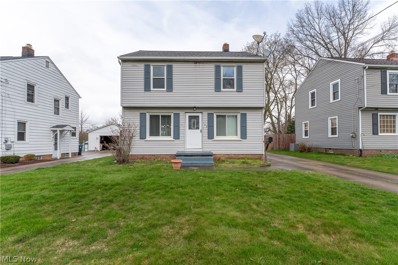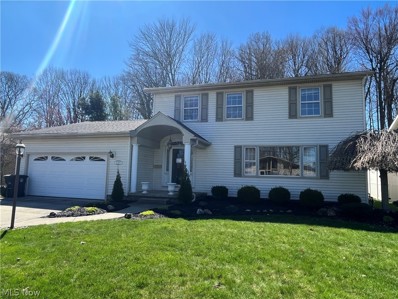Akron OH Homes for Sale
$250,000
1781 Grace Road Akron, OH 44312
- Type:
- Single Family
- Sq.Ft.:
- 1,820
- Status:
- NEW LISTING
- Beds:
- 4
- Lot size:
- 1.1 Acres
- Year built:
- 1941
- Baths:
- 2.00
- MLS#:
- 5034414
ADDITIONAL INFORMATION
Welcome to your dream home – as close to new construction as it gets! In 2023, this home underwent a transformation like no other, with almost everything being replaced due to a broken pipe. Step inside to discover over 1,800 sq. ft. of pristine living space, meticulously designed for both comfort and entertainment. You'll be greeted by a stunning open kitchen featuring quartz countertops, white cabinets with champagne handles and faucet, and beautiful flooring – all installed in 2023. Flow seamlessly into the spacious living room, bathed in natural light, perfect for relaxing or hosting guests. On the first floor, you'll find a bedroom, full bath, and convenient laundry room. Step outside onto the new porch, ideal for enjoying your morning coffee while taking in the green surroundings. And out back, a large covered deck awaits, ready for grilling and entertaining. Upstairs, three more bedrooms and another full bath offer great views of the home's surroundings and ample space for the whole family. UPDATES:Roof, all flooring throughout, everything in kitchen, plumbing throughout, electrical throughout 2023, drywall though out, water pump and softener (2023) vinyl windows, driveway (2021). Septic September 2022. Call your favorite Realtor to schedule your private showing!
$249,000
3688 Albrecht Avenue Akron, OH 44312
- Type:
- Single Family
- Sq.Ft.:
- n/a
- Status:
- NEW LISTING
- Beds:
- 4
- Lot size:
- 0.79 Acres
- Year built:
- 1873
- Baths:
- 2.00
- MLS#:
- 5034477
ADDITIONAL INFORMATION
Parents have passed away. Selling as is. Over 3,000 Sq. ft home with huge garage. Big back yard. 4 bedrooms with 2 bathrooms. Close to 224 but off the busy area. They still have things to get out of the home. Cement huge driveway to garage. This is 2 story house with walk up attic. for 3rd floor. Newer roof & furance.
- Type:
- Single Family
- Sq.Ft.:
- 1,554
- Status:
- NEW LISTING
- Beds:
- 3
- Lot size:
- 52.5 Acres
- Year built:
- 1949
- Baths:
- 1.00
- MLS#:
- 5034417
- Subdivision:
- Springfield 04
ADDITIONAL INFORMATION
Rare Opportunity - 161-Acre Farm Offered in Parcels & Entirety - Parcels Ranging From 8 Acres to 52 Acres - Century Farmhouse with 50’x100’ Pole Building - 3-Bedroom Brick Home - Nice Tillable & Wooded Parcels, Zoned R2, Frontage On 3 Roads. Onsite & Online Bidding Available. ABSOLUTE AUCTION, all sells to the highest bidder on location. ONLINE BIDDING BEGINS TUESDAY, MAY 21, 2024 – 12:00 PM and AUCTION LIVE ON-SITE BIDDING WILL BEGIN FRIDAY, MAY 24, 2024, 12:00 PM. PARCEL #8: 52.5 acres – 1821 Massillon Rd. Akron, OH. Beautiful tillable and wooded parcel with 96’ frontage on Massillon Rd. Public water and septic. Brick Cape Cod style home with two car garage. The main level has a kitchen, dining room, living room, two bedrooms, and a full bath. The second level has an additional seating area with a bedroom. Full unfinished basement with gas FA furnace, central air, shower, and breaker electric. The home was built in 1949 and has approx. 1,554 sq. ft. and is currently rented for $850 monthly plus utilities. The tenant has been there for 26 years and wishes to stay. (No lease, month to month). This parcel is an ideal development piece or hideaway building parcel. What a great piece of land that has been family-owned for over 50 years. One of the best investments that you can make is LAND. Take a look, you won’t want to miss this one. Walk land with permission only! Call the auctioneer for showings and questions on how to purchase. All mineral rights owned by sellers will be transferred. The farm will be offered separate and together selling the way it brings the most. For other parcels see MLS #5034386(Entirety), #5034395(2), #5034408(6), 5034417(8).
$210,000
1295 Hilbish Avenue Akron, OH 44312
- Type:
- Single Family
- Sq.Ft.:
- 1,008
- Status:
- NEW LISTING
- Beds:
- 3
- Lot size:
- 0.25 Acres
- Year built:
- 1987
- Baths:
- 2.00
- MLS#:
- 5034112
- Subdivision:
- Springfield 05
ADDITIONAL INFORMATION
Beautifully maintained home with 3 spacious bedrooms. The bathroom has been remodeled with a walk in shower. One bedroom is being used as a laundry room at the moment but can be relocated downstairs. The living room & kitchen have gorgeous hard wood flooring and are open concept. The master bedroom has a walk in closet. The basement is partially finished with a bonus room for office or storage, also a full bathroom in basement and finished rec room! The home has a covered front porch to sit and enjoy your morning coffee. There is a covered patio space between the house & three car garage. The yard is partially fenced & beautifully landscaped with a flagpole near the corner of the property. Glass block windows in basement. Located off Route 224
$159,000
2723 Albrecht Avenue Akron, OH 44312
- Type:
- Single Family
- Sq.Ft.:
- 1,392
- Status:
- NEW LISTING
- Beds:
- 3
- Lot size:
- 0.15 Acres
- Year built:
- 1927
- Baths:
- 2.00
- MLS#:
- 5034051
- Subdivision:
- Springfield Heights
ADDITIONAL INFORMATION
I would like to welcome you to Akron's Newest Listing in Ellet with 3 bedrooms and 2 full baths. This beautiful home has been in the same family for more than 50+ years. It's cozy and inviting aura exudes a sense of peace and tranquility. There is natural hardwood trim throughout the main living area and a stunning staircase! The spacious main floor has a charming kitchen with an eat-in-area and a full bath just around the corner (bathroom was added in 2010). You will have a large dining room and family room to celebrate all your holidays and special occasions in with loved ones. A beautiful covered front porch to relax on. Entertain family and friends on the back deck in the warmer months and have a cookout! Newer windows throughout the home. ( except for a couple in the living room area.. the owners did not want to loose the aesthetic of the home by replacing them) New electrical was ran in 2004. The carpet is freshly cleaned in the living room and dining room but the family members found beautiful hardwood flooring underneath!! JUST AMAZING !! Upstairs you will find the 3 bedrooms along with the 2nd full bath. The attic has a pulley with ladder and the storage space up there is PERFECT !! The HUGE garage is only about 7 years young and I know you will fall in love with it. TONS OF STORAGE UP TOP!! The basement has a workshop area with an abundance of built-in-shelves throughout. The ceiling tiles are sound proof tiles that once helped with recording of music and intimate song playing with the well-known American banjo player and "old time " country singer, song writer Grandpa Jones himself!! This home is more than just a structure; it has a sense of belonging, a feeling of comfort, and will continue to be a source of joy for your family. Laughter will echo again and new memories will be cherished amongst all. Schedule a tour with me today or your favorite Realtor ! Home is being sold AS-IS. This is an estate no repairs will be made by Seller.
$142,900
559 Edith Avenue Akron, OH 44312
- Type:
- Single Family
- Sq.Ft.:
- 620
- Status:
- NEW LISTING
- Beds:
- 2
- Lot size:
- 0.45 Acres
- Year built:
- 1944
- Baths:
- 1.00
- MLS#:
- 5033059
- Subdivision:
- Springfield Mogadore
ADDITIONAL INFORMATION
Nice remodeled home on large lot (almost 1/2 acre), with large 2 car garage and many updates including: New kitchen (plenty of cabinet space) with shaker white cabinets, butcher block counter tops, new hardware, faucets and light fixtures throughout, stainless dishwasher and microwave. Luxury Vinyl Plank (waterproof) in both kitchen and bath. Completely updated bath with new shower/tub, vanity, etc. New interior doors, new windows. New Furnace and chimney liner. New water softener, New plush carpet, fresh paint.
$199,900
35 Eastholm Avenue Akron, OH 44312
- Type:
- Single Family
- Sq.Ft.:
- 1,594
- Status:
- NEW LISTING
- Beds:
- 3
- Lot size:
- 0.16 Acres
- Year built:
- 1953
- Baths:
- 2.00
- MLS#:
- 5034025
- Subdivision:
- Eastholm Allotment
ADDITIONAL INFORMATION
Don't miss this beautiful 3-bedroom home located in the Ellet community! Walking in you'll love the quaint foyer with great storage that leads to the large living room with real hardwood floors and a big picture window that allows an abundance of natural light into the home! The first level is where you'll also find two large bedrooms with hardwoods and closet space! You'll love how the bedroom to the rear of the home has access to the back patio and garden! Moving through the first floor is an updated full bathroom with LVP flooring, lots of shelving and a shower/bath combo! The kitchen is updated and ready for home cooked meals after a long day or just a quiet place for a cup of coffee and a good book! Upstairs is a 26x13 room with a plethora of storage and room to add a home office or classroom! The lower level is home to an additional living room that is currently being used as a home theater and game room. The basement also has a half bathroom, full workshop, storage pantry and laundry room! But wait until you step into the backyard! Stone and gravel intersect with red mulch, perennials and a fenced in garden! This truly is the perfect low maintenance backyard with just the right amount of space to showcase your gardening skills! There is also a full two car garage to add the cherry on top! Book your private tour today!
$199,500
2800 Aldis Drive Akron, OH 44312
- Type:
- Single Family
- Sq.Ft.:
- n/a
- Status:
- NEW LISTING
- Beds:
- 3
- Lot size:
- 0.51 Acres
- Year built:
- 1953
- Baths:
- 2.00
- MLS#:
- 5033531
- Subdivision:
- Green Sec 02
ADDITIONAL INFORMATION
Welcome to this fully remodeled 3 bedroom ranch home in the heart of Green, Ohio on a quiet cul de sac at the end of the street. Boasting a thoughtfully designed open floor plan, this residence offers a perfect blend of modern comfort and classic appeal. Step inside to discover a bright and inviting interior that showcases the meticulous attention to detail put into the renovation. The heart of this home lies in its large eat-in kitchen, perfect for entertaining friends and family. New countertops, new appliances, and ample space. The full bath has been remodeled from head to toe, with new fixtures, vanity, flooring and beautiful barn door! 3 cozy bedrooms and a half bath are down the hall. Opens to a spacious living room with 3 large windows that let in ample light throughout. Situated on a spacious .051 acre lot, the property provides room for outdoor enjoyment or fence it in and have a large area for your pets to roam. Simply a must see! Schedule a showing today!
$254,000
2225 Delaware Avenue Akron, OH 44312
- Type:
- Single Family
- Sq.Ft.:
- 1,318
- Status:
- NEW LISTING
- Beds:
- 2
- Lot size:
- 0.43 Acres
- Year built:
- 1977
- Baths:
- 2.00
- MLS#:
- 5032610
ADDITIONAL INFORMATION
Discover 2225 Delaware Ave., nestled in Springfield Twp. This charming residence boasts 2 bedrooms, 2 full bathrooms, and convenient first-floor laundry. Fresh paint adorned the entire first floor in 2024, complemented by new LVT flooring in the majority of the space. Step onto the recently added concrete slab walkway gracing the front of the home, completed in April 2024. A 2-car attached garage and an additional 2-car detached garage with side storage offer ample parking and utility space. Access the expansive covered back patio through either the family room's sliding glass door or the eat-in kitchen's equivalent. Unleash the potential of the basement, which awaits your personal touch and offers the opportunity to double your living area upon completion. The first-floor laundry, formerly a bedroom, can be easily reverted to its original function by relocating the laundry to the basement. Outside, a generous backyard awaits, complete with a shed for your storage needs. Don't miss the chance to experience this delightful property firsthand. Schedule your showing today!
- Type:
- Condo
- Sq.Ft.:
- 960
- Status:
- NEW LISTING
- Beds:
- 2
- Year built:
- 1966
- Baths:
- 2.00
- MLS#:
- 5031259
- Subdivision:
- Seven Stories East
ADDITIONAL INFORMATION
Beautifully remodeled rental at 7 stories with 2 full bedrooms and 2 full baths in Ellet. In unit stackable washer and dryer to save you the trip to the laundry area. A balcony to relax on with these beautiful warm sunny days overlooking the inground pool. All you need to do is move in and enjoy the summer by the pool or on your balcony. Call today to schedule your personal tour.
$135,000
570 Herbert Road Akron, OH 44312
- Type:
- Single Family
- Sq.Ft.:
- 1,040
- Status:
- Active
- Beds:
- 3
- Lot size:
- 0.13 Acres
- Year built:
- 1958
- Baths:
- 1.00
- MLS#:
- 5031584
- Subdivision:
- Quayle Drive Park
ADDITIONAL INFORMATION
Welcome to this wonderful Ranch located in the Quayle Drive Park community in Akron. This home features a spacious yard, large 2 car garage, and a big unfinished basement that has tons of potential. There are 3 spacious bedrooms, 1 full bath, a separate dining area, and an eat-in kitchen with tons of cabinet and counter space and all appliances included. The living room and dining area both have large windows which lets in a lot of natural light. There is a newer furnace and AC (2017), refrigerator (2022), and newer windows throughout the home. Conveniently located near I-76, shopping, restaurants, parks, and other local attractions. Included are all kitchen appliances and a 1 year home warranty. This home is a must see and a perfect starter home!
$310,000
978 Bookman Avenue Akron, OH 44312
- Type:
- Single Family
- Sq.Ft.:
- 1,559
- Status:
- Active
- Beds:
- 3
- Lot size:
- 0.25 Acres
- Year built:
- 2024
- Baths:
- 2.00
- MLS#:
- 5032011
- Subdivision:
- Hidden Lakes Ranches
ADDITIONAL INFORMATION
Tired of stairs? It’s time to enjoy a new lifestyle at Ryan Homes Hidden Lakes in Lakemore. Our popular, low-maintenance Grand Cayman plan will make your life easier. The “Cottage” style exterior features stone accents, vinyl siding and landscaping. Mowing, fertilization, yearly mulch and snow removal is included! The open-concept interior includes upgraded Linen cabinets, granite countertops, stainless steel appliances and LVP flooring in the common areas. The owners bedroom includes a huge walk-in closet and double vanity bath with shower. There are 2 other bedrooms, a full bath and a convenient laundry room. The unfinished basement provides plenty of storage space or can be finished in the future. Full new home warranty is included. Call today for your personal appointment. Photos for illustrative purposes.
- Type:
- Single Family
- Sq.Ft.:
- 2,136
- Status:
- Active
- Beds:
- 3
- Lot size:
- 0.15 Acres
- Year built:
- 2002
- Baths:
- 3.00
- MLS#:
- 5032019
- Subdivision:
- The Village at Cedar Creek
ADDITIONAL INFORMATION
This wonderful home is located in Ellet, in The Village at Cedar Creek neighborhood. With easy access to downtown and SR 224, this is a perfect fit no matter where you need to go! Inside, new carpet on the first and second floors welcomes you, when you walk through the front door you are immediately greeted by a large living room with a gas fireplace, and an open floor plan that lets you see all the way to your back deck. Entering in through the garage, toss your clothes in the first floor laundry and step right into the kitchen! The Master bedroom with its high ceilings and walk in closet is the best place to kick of your shoes and relax. First floor deck access is matched with basement back patio access and front porch creating a home enjoyed inside and out!
$249,000
3314 Mayfair Road Akron, OH 44312
- Type:
- Single Family
- Sq.Ft.:
- 1,170
- Status:
- Active
- Beds:
- 2
- Lot size:
- 0.7 Acres
- Year built:
- 1947
- Baths:
- 2.00
- MLS#:
- 5031366
- Subdivision:
- Village/Green Sec 11
ADDITIONAL INFORMATION
This fully renovated home has an open concept you'll fall in love with! It features new carpeting throughout, porcelain flooring in the kitchen and bathrooms, and updated cabinets, countertops, and appliances. In the living room and kitchen you'll appreciate the vaulted ceilings with LED lighting throughout! It offers two bedrooms with full bathrooms and main floor laundry. You can step outside from the master suite and enjoy the spacious backyard. The siding, roof and gutters have recently been updated this year. Garage enthusiasts will appreciate the newly poured concrete outside the spacious 4-car garage, equipped with shop lights! Schedule a showing today and see all that this home has to offer!
$149,900
550 Stevenson Avenue Akron, OH 44312
- Type:
- Single Family
- Sq.Ft.:
- 1,040
- Status:
- Active
- Beds:
- 3
- Lot size:
- 0.55 Acres
- Year built:
- 1950
- Baths:
- 2.00
- MLS#:
- 5031577
- Subdivision:
- Sawyer & Haynes Springfield Ce
ADDITIONAL INFORMATION
Remodeled 3 bedroom cape cod with 2 full baths and a 2 car garage. Bedroom and full bath on the first floor. This home truly has it all! It features new flooring throughout, lighting, freshly painted walls, furnace, windows and hot water tank. Great large backyard and oversized garage.
- Type:
- Single Family
- Sq.Ft.:
- 1,547
- Status:
- Active
- Beds:
- 4
- Lot size:
- 0.12 Acres
- Year built:
- 1943
- Baths:
- 2.00
- MLS#:
- 5030504
- Subdivision:
- Springfield Heights
ADDITIONAL INFORMATION
Clean and move in ready Cape Cod in Ellet. This home features new LVP flooring in the kitchen and dining area with hardwood floors. 2 first floor bedrooms and a newly remodeled full bath. The kitchen has a separate dining room that opens up to a 3-seasons room and a deck. In the basement you have an additional living space and a fully remodeled full bathroom. With an oversized two car garage and the basement there is no lack of storage.
$219,000
61 Thorlone Avenue Akron, OH 44312
- Type:
- Single Family
- Sq.Ft.:
- 2,052
- Status:
- Active
- Beds:
- 4
- Lot size:
- 0.1 Acres
- Year built:
- 1959
- Baths:
- 2.00
- MLS#:
- 5030486
- Subdivision:
- Forrest Hill
ADDITIONAL INFORMATION
Experience the perfect blend of luxury and practicality at 61 Thorlone Avenue, fully revitalized to cater to discerning tastes. This remarkable home boasts a comprehensive suite of renovations that blend modern aesthetics with unmatched functionality. The main level is transformed with brand new oak hardwood floors in the kitchen and plush carpet in the living areas and bedrooms, complemented by new windows throughout that bathe the space in natural light. The kitchen, a culinary dream, features new granite countertops, stylish backsplash, restored cabinets with new hardware, and a suite of new appliances, ensuring both elegance and efficiency. Entertainment is effortless with two new fireplaces in the living room and basement family room, and a bonus room in the basement that's wired with speakers—ideal for a media room or play area. Comfort extends to the fully remodeled bathrooms on each floor, where luxury meets design with new tiles, vanities, LED fans, and more, offering a spa-like experience. The walk-in basement is not just a living space but a promise of security with a Lifetime Warranty for waterproofing, alongside a newly efficient drainage system and sump pump. This level also features a new laundry room, a family room, and a potential fourth bedroom, enhancing the home's functionality and appeal. Additional updates include a new HVAC system with ductwork, a hot water tank, and an energy-efficient AC unit, all ensuring year-round comfort. Walk-out basement with the possibility to convert the bonus area in the basement into a full kitchen makes this a great investment opportunity…live upstairs, rent the downstairs! Truly a must see!
$249,900
2797 Lynne Road Akron, OH 44312
- Type:
- Single Family
- Sq.Ft.:
- 1,726
- Status:
- Active
- Beds:
- 3
- Lot size:
- 0.4 Acres
- Year built:
- 1978
- Baths:
- 2.00
- MLS#:
- 5030251
- Subdivision:
- Huffine
ADDITIONAL INFORMATION
Welcome home to this bright and updated beautiful home in the desirable city of Green. You’ll love the location on a quiet cul-de-sac, tucked away from the city, but in close proximity to so much. The spacious living room features a huge picture window that lets in an abundance of natural light & is made for entertaining as it opens to the kitchen & dinette. The bright white kitchen has newer cabinetry (‘19), solid surface countertops & a large breakfast bar that leads to the dining area. Off the dinette, exit through the updated sliding glass doors with convenient built-in blinds to the deck that overlooks a massive fenced-in backyard. The backyard goes beyond the newer (‘21), vinyl privacy fence & features an oversized garden & shed for storage. Back inside, the main floor is completed with 3 bedrooms & an updated full bath with large storage/linen closet. Heading to the lower level you’ll find a spacious family room with a brick wood-burning fireplace to cozy up to. In addition, there is a half bath & a utility area with the laundry room. Exit to the oversized 2 car garage where there is additional storage room with custom shelves built throughout, including overhead shelving. Other updates include stainless steel refrigerator (‘24), stainless steel dishwasher (‘22), water softener (‘22), vinyl siding (‘16), roof, windows, garage door w/ exterior keypad, all interior & exterior doors, luxury vinyl flooring, hot water tank (‘18), water filtration system, electric panel, all light fixtures & both bathroom vanities, fixtures & toilets. So much to enjoy in a fabulous location. Move right in & take advantage of all that the city of Green has to offer nearby with numerous gorgeous parks, tons of shopping & fabulous restaurants. Convenient highway access within minutes. Less than 10 minutes to Portage Lakes & Akron-Canton airport.
$190,000
847 Ewart Road Akron, OH 44312
- Type:
- Single Family
- Sq.Ft.:
- 1,438
- Status:
- Active
- Beds:
- 4
- Lot size:
- 0.37 Acres
- Year built:
- 1924
- Baths:
- 2.00
- MLS#:
- 5029701
- Subdivision:
- Lakeview Farms
ADDITIONAL INFORMATION
?Move-in-ready? is not a phrase to throw out there unless you mean it; so I REALLY mean it when I say this property IS move-in-ready! Located in the Springfield Local School District, Lakeview Farms subdivision, this adorable home is less than 2 miles from Springfield Lake. Situated on a desirable corner lot that is almost .4-acres, this 1438 sq.ft. 2-story provides 4 bedrooms and 2 full baths (one conveniently located on the main level, one upstairs where there are 3 bedrooms). Both bathrooms are completely updated with new toilets, sinks, tubs and tile. The living room has a cute fireplace; a spacious kitchen/dining area boasts new cabinets, backsplash, countertops and a slider that leads to a 2-year-old deck. New carpet and new water resistant LVP flooring have been installed throughout. The home sparkles with fresh paint, new windows, on point décor and peace of mind with newer mechanicals: HVAC & duct work, electrical, plumbing and HWT are all one-year-old. Most of the house has new insulation. You will also appreciate a 3-year-old roof on the house, 2-year-old garage roof and siding, and a 2-year-old well. There's a full unfinished basement. I'd be delighted to show you this home; it speaks for itself. Call me before it's gone! Seller is offering up to $10k in buyer concessions for closing costs or repairs.
$189,900
3260 Mogadore Road Akron, OH 44312
- Type:
- Single Family
- Sq.Ft.:
- 1,066
- Status:
- Active
- Beds:
- 3
- Lot size:
- 0.5 Acres
- Year built:
- 1971
- Baths:
- 1.00
- MLS#:
- 5030035
- Subdivision:
- Springfield 07
ADDITIONAL INFORMATION
Move right in to this 3 bdrm ranch with attached 1 car garage, updated kitchen, bath and laundry. Lot also features outbuilding, covered patio/carport and fenced rear yard on almost a half acre (.4975). *Mogadore Schools*
- Type:
- Single Family
- Sq.Ft.:
- 1,984
- Status:
- Active
- Beds:
- n/a
- Lot size:
- 0.4 Acres
- Year built:
- 1918
- Baths:
- 2.00
- MLS#:
- 5029979
- Subdivision:
- Akers Dellenberger
ADDITIONAL INFORMATION
**ATTENTION** **This is a residential structure, zoned commercial, and two additional residential lots. There is no kitchen or full bathroom, there are only offices and 2 half baths.** This is a great opportunity for a fantastic price! Perfect spot for a real estate team office, insurance office, mortgage office, etc! 1 residential home zoned commercial on the corner of Akers and Englewood, with 6-8 offices, waiting/reception area, small kitchenette, 2 bathrooms, covered porch, separate exterior access to 2nd-floor offices, and 6 parking spaces, plus 2 residential lots on E Market St. Great high traffic location, at the bottom of the I76 exit at the convergence of Market & Mogadore in Ellet. The structure is in great shape, the first floor was used as a mortgage office for 15+ years at $1600 per month, 2nd floor was used as the owner's personal office and never collected rent. Potential rent is upwards of $2500 monthly. On the first floor, there are three private offices, plus a waiting/reception area, an open fourth office, a small kitchenette, and a bathroom. 2nd floor: three private offices, reception area plus 4th open office and bathroom w/seperate exterior entrance. When turning onto Akers from Market, everything on your right side up to the corner of Akers and Englewood is included in the sale. Two residential lots are included at the rear of the subject. All desks, filing cabinets, and other furnishings are included in the sale. Mineral rights convey. The current owner receives a check of roughly $40-$45 a month for oil rights. The three lots combined are .3992 acres. Taxes are reflected for the combined lots. The owner handled all maintenance, snow plowing, and lawn care himself, so there is no record of costs for these items.
$219,900
2998 Massillon Road Akron, OH 44312
- Type:
- Single Family
- Sq.Ft.:
- 1,452
- Status:
- Active
- Beds:
- 4
- Lot size:
- 1.91 Acres
- Year built:
- 1933
- Baths:
- 2.00
- MLS#:
- 5029871
- Subdivision:
- Green Sec 10
ADDITIONAL INFORMATION
Welcome home to 2998 Massillon Rd. This boasting bungalow has much to offer! The home includes roughly 1500 square feet, four bedrooms and two baths on almost two acres in Green Schools. Entering into the home, you enter into a cozy living room space with a wood burning fireplace and built-in seating. The dining area adjoins all first floor spaces. The dining room is generous in size and offers the perfect central location to entertain. The family room is enormous and offers additional first floor living space. The kitchen is spacious offering tons of cabinetry and counterspace along with an ample pantry. The master bedroom is on the first floor including a full bath and first floor laundry. The second level offers three additional bedrooms and full bath. Exterior features include front porch perfect for relaxing, deck and two car detached garage. The yard is private, offers tons of wild life and ideal for any garden lover! Updated features include: vinyl windows, vinyl siding, HWT (2020), 200 amp electrical panel, waterproofed basement (2011), glass block windows, and 90% efficiency. This home is truly a find! Call/text for your private showing today!
$167,000
1878 Penthley Avenue Akron, OH 44312
- Type:
- Single Family
- Sq.Ft.:
- n/a
- Status:
- Active
- Beds:
- 3
- Lot size:
- 0.15 Acres
- Year built:
- 1998
- Baths:
- 1.00
- MLS#:
- 5029518
- Subdivision:
- Walker Britton
ADDITIONAL INFORMATION
Welcome to your next home! Every cooking enthusiast will appreciate the ample counter space in the kitchen complemented by great cabinet storage. The freshly painted interiors carry a neutral color scheme, exuding an aura of tranquility and simplicity. The partial flooring replacement adds a touch of modernity while maintaining the charm of the property. The residence also offers other rooms that could be adapted to a variety of uses, offering you a multitude of options to mold the house to your lifestyle. The outdoor features include a fenced-in backyard, providing a private space for recreational activities or relaxation. An additional storage shed serves as a perfect utility space for all your extra items. In conclusion, this property checks all the boxes for those seeking a blend of comfort and functionality in their dream home. Don't miss out on this beautiful property, come and experience it for yourself.
$149,000
143 Davenport Avenue Akron, OH 44312
- Type:
- Single Family
- Sq.Ft.:
- n/a
- Status:
- Active
- Beds:
- 3
- Lot size:
- 0.16 Acres
- Year built:
- 1947
- Baths:
- 1.00
- MLS#:
- 5029228
ADDITIONAL INFORMATION
Welcome Home to this fantastic 3 bedroom home in Ellet! Sidewalks and easy highway access! Original hardwood floors, a Brand New A/C, newer bathroom, and newly tiled kitchen floor! There is a warranty on the waterproofed basement and also comes with a home inspection just completed! There is a very large 2 car detached garage with plenty of space to set up a workshop. There is also a separate large storage barn that stays with the property. Enjoy the deck with pergola for all your outdoor entertainment and backs right up to the park to enjoy on the warm spring/summer days! This home is move-in ready!
$200,000
2100 Wedgewood Drive Akron, OH 44312
- Type:
- Single Family
- Sq.Ft.:
- 1,989
- Status:
- Active
- Beds:
- 3
- Lot size:
- 0.3 Acres
- Year built:
- 1967
- Baths:
- 3.00
- MLS#:
- 5028833
- Subdivision:
- Eastgate Heights
ADDITIONAL INFORMATION
What an attractive two story home that is ready for a new owner. The large living room has plenty of light with a large window. The dining room is steps from the nicely sized eat in kitchen and has french doors leading to a sun run that overlooks the beautiful back yard. The kitchen has plenty of counter space and cabinets and flows nicely to the family, with another set of french doors overlooking the backyard, providing additional living space. Upstairs are three bedrooms and two bathrooms, including a master suite with its on private bathroom. The basement has plenty of space for rec room, work shop, or whatever you'd like. Property sold As-Is. Equal housing opportunity.

The data relating to real estate for sale on this website comes in part from the Internet Data Exchange program of Yes MLS. Real estate listings held by brokerage firms other than the owner of this site are marked with the Internet Data Exchange logo and detailed information about them includes the name of the listing broker(s). IDX information is provided exclusively for consumers' personal, non-commercial use and may not be used for any purpose other than to identify prospective properties consumers may be interested in purchasing. Information deemed reliable but not guaranteed. Copyright © 2024 Yes MLS. All rights reserved.
Akron Real Estate
The median home value in Akron, OH is $66,600. This is lower than the county median home value of $132,400. The national median home value is $219,700. The average price of homes sold in Akron, OH is $66,600. Approximately 44.23% of Akron homes are owned, compared to 42.58% rented, while 13.2% are vacant. Akron real estate listings include condos, townhomes, and single family homes for sale. Commercial properties are also available. If you see a property you’re interested in, contact a Akron real estate agent to arrange a tour today!
Akron, Ohio 44312 has a population of 198,252. Akron 44312 is less family-centric than the surrounding county with 17.98% of the households containing married families with children. The county average for households married with children is 27.26%.
The median household income in Akron, Ohio 44312 is $36,223. The median household income for the surrounding county is $53,291 compared to the national median of $57,652. The median age of people living in Akron 44312 is 36.7 years.
Akron Weather
The average high temperature in July is 83 degrees, with an average low temperature in January of 21.6 degrees. The average rainfall is approximately 39.2 inches per year, with 46.6 inches of snow per year.
