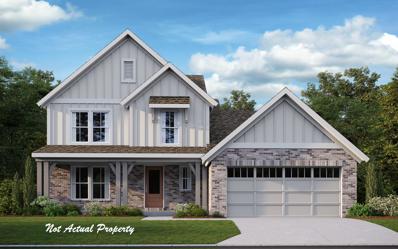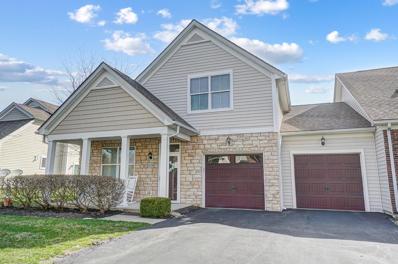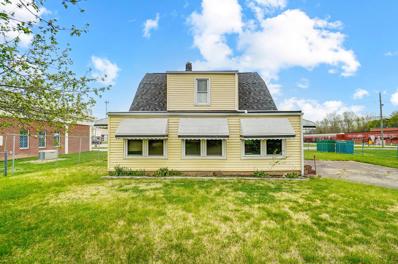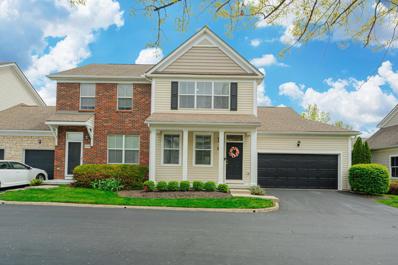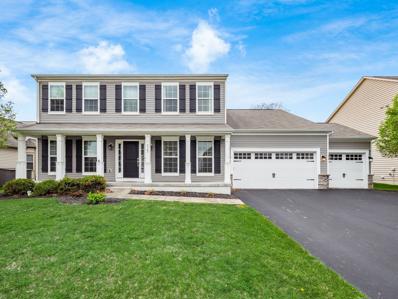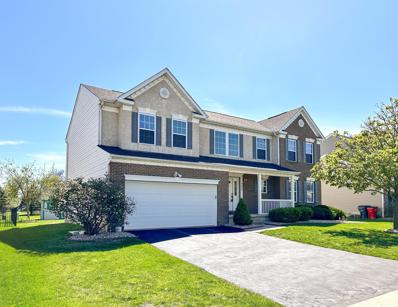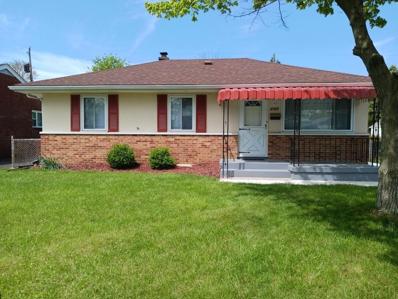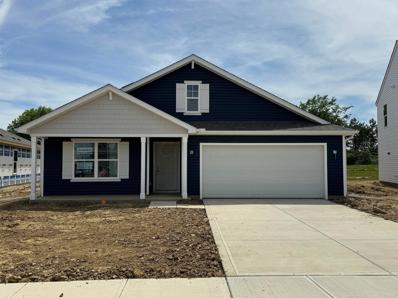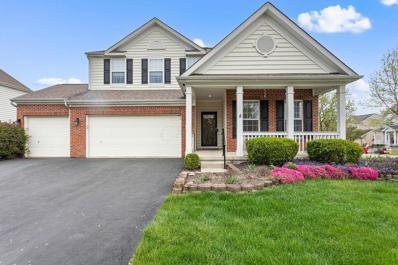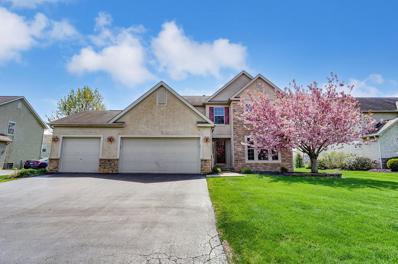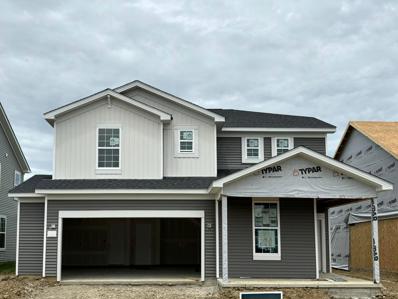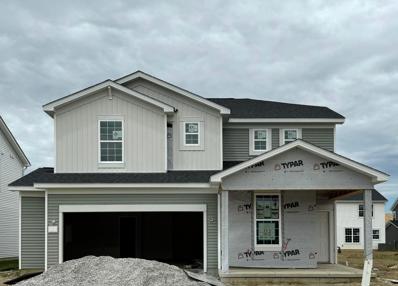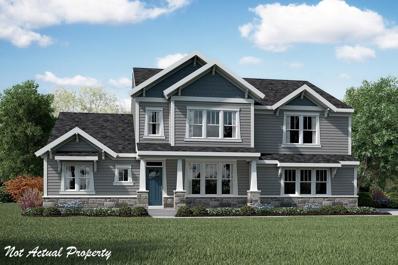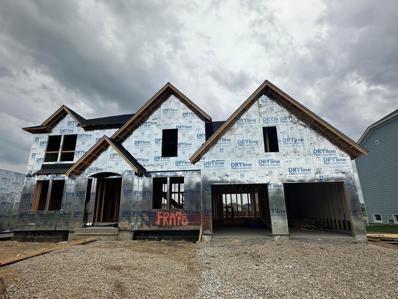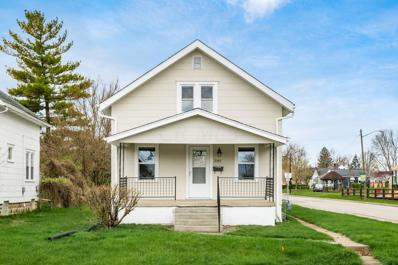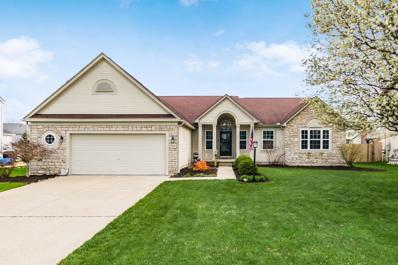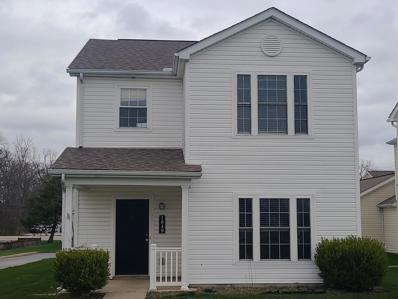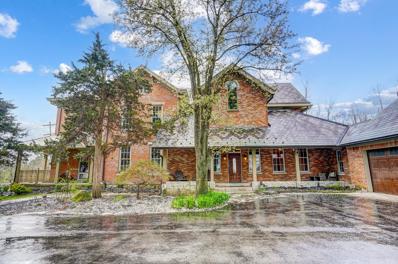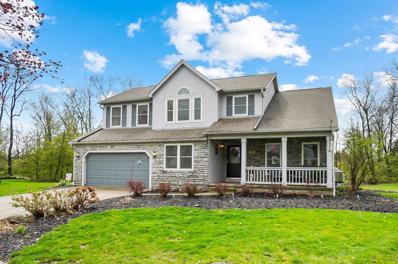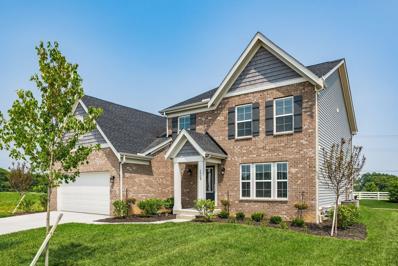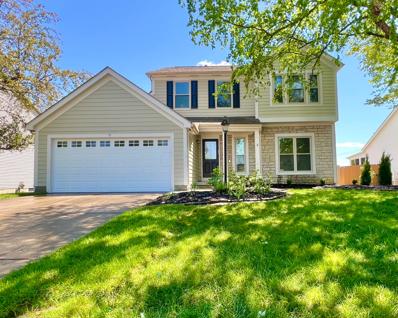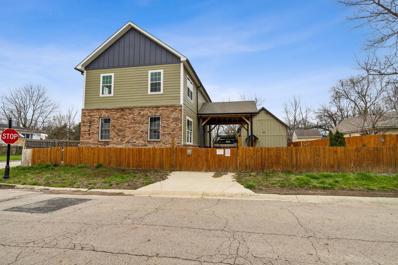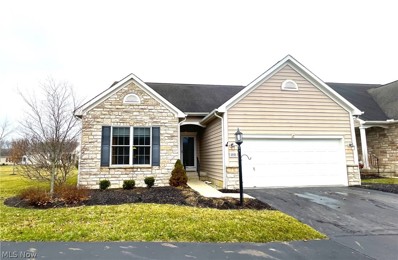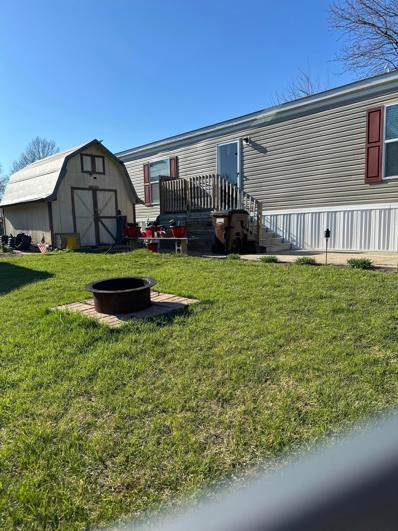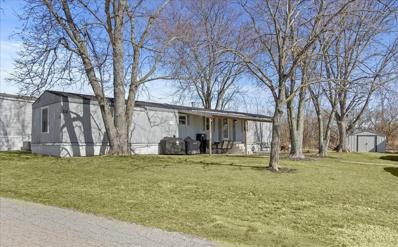Grove City OH Homes for Sale
- Type:
- Single Family
- Sq.Ft.:
- 2,576
- Status:
- Active
- Beds:
- 3
- Lot size:
- 0.19 Acres
- Year built:
- 2024
- Baths:
- 4.00
- MLS#:
- 224013151
- Subdivision:
- Farmstead
ADDITIONAL INFORMATION
New Construction in desirable Farmstead featuring the Charles plan! This designer floorplan offers an island kitchen with butler's pantry, lots of cabinet space and quartz countertops. Two-story family room e expands to light-filled morning room, which has walk out access to the back yard. Living room off of entry foyer. First floor owners Suite with attached private bath featuring dual vanity sinks, walk in shower, private commode and oversized walk-in closet. Two additional bedrooms, hall bath and loft on second floor. First floor laundry room. Full , finished basement with wet bar and half bath. Attached two car garage.
$330,000
1839 Epic Way Grove City, OH 43123
- Type:
- Condo
- Sq.Ft.:
- 1,916
- Status:
- Active
- Beds:
- 3
- Lot size:
- 0.04 Acres
- Year built:
- 2005
- Baths:
- 3.00
- MLS#:
- 224013035
- Subdivision:
- Parkway Crossing
ADDITIONAL INFORMATION
Gorgeous home in a desirable and charming gated community! Boasting the largest floor plan in Parkway Crossing, this spacious three bedroom and three bathroom home has an open floor plan, vaulted ceilings, a first-floor master suite, first-floor laundry, and an expansive second floor lofted bonus room. Host family and friends in the beautiful bright and modern kitchen with new floors, countertops and stainless steel appliances. A lovely screened in porch opens out to green space and the brand new patio is perfect for peaceful evenings and outdoor dining. Residents also enjoy access to a clubhouse, fitness facility, and an inviting in-ground pool. With a prime location in Grove City, close to schools and shopping centers, this condo is a rare and unique find.
$218,000
3480 1st Avenue Urbancrest, OH 43123
- Type:
- Single Family
- Sq.Ft.:
- 1,351
- Status:
- Active
- Beds:
- 4
- Lot size:
- 0.12 Acres
- Year built:
- 1946
- Baths:
- 1.00
- MLS#:
- 224012662
ADDITIONAL INFORMATION
Welcome to this unique two story home in Urbancrest. This home is being sold AS IS, just needs a little TLC to make it your own. New roof in 2023 and new HVAC within the last three years. Home includes a closed in front porch and great sized fenced in back yard to enjoy entertaining.
Open House:
Tuesday, 5/14 5:00-8:00PM
- Type:
- Condo
- Sq.Ft.:
- 1,243
- Status:
- Active
- Beds:
- 3
- Lot size:
- 0.03 Acres
- Year built:
- 2006
- Baths:
- 4.00
- MLS#:
- 224012650
ADDITIONAL INFORMATION
FULLY UPDATED! This well maintained and updated condo in the desirable Parkway Crossing division features 1750 SQFT, 3 LARGE bedrooms, 3 FULL baths and 1 half bath. The beautiful and spacious kitchen features stainless steel appliances, quartz countertops, tall designer cabinets and pantry for additional kitchen storage. Additionally, this home comes with a 10x12 patio and finished lower level with emergency egress. This condo doesn't fall short on storage, featuring a bonus storage area in the 2 car garage, attic storage with pull down stairs, and additional storage area in the basement. The walk-in closets feature custom shelving systems! Condo is located in a gated community featuring pool, workout center, and clubhouse. Walking distance to shops and restaurants!
- Type:
- Single Family
- Sq.Ft.:
- 2,624
- Status:
- Active
- Beds:
- 4
- Lot size:
- 0.26 Acres
- Year built:
- 2015
- Baths:
- 3.00
- MLS#:
- 224012338
- Subdivision:
- Meadow Grove Estates
ADDITIONAL INFORMATION
Welcome to this beautiful 4-bedroom home with a 3-car garage in the peaceful Meadow Grove Estates! Enter to find a large family room and private den. The heart of the home is a custom kitchen with a walk-in pantry, granite countertops, and stainless steel appliances. It opens to a big eating area and a great room with a fireplace overlooking a fenced yard with a patio and fire pit. Upstairs, the main bedroom features a walk-in shower and two walk-in closets. Three more spacious bedrooms are also upstairs. Perfectly located near Henceforth Park, Pinnacle Country Club, and major highways, this home is ideal for making memories!
Open House:
Sunday, 5/19 2:00-4:00PM
- Type:
- Single Family
- Sq.Ft.:
- 2,724
- Status:
- Active
- Beds:
- 4
- Lot size:
- 0.21 Acres
- Year built:
- 2008
- Baths:
- 3.00
- MLS#:
- 224012084
- Subdivision:
- Autumn Grove
ADDITIONAL INFORMATION
This home has only had one owner and the pride of ownership shows! This well-appointed home boasts endless upgrades, open concept living & tons of natural light! Two story bamboo floors . The kitchen offers granite countertops, tile floors, refinished cabinets & new appliances. Upstairs boast a spacious owners suite along with 3 additional bedrooms & a newly renovated 2 full baths. The owner's suite truly is a masterpiece - it has an oversized main bedroom with a relaxing spa bath and roomy 2 walk-in closet. Updates include & are not limited to: new light fixtures, freshly painted, new roof, new railings, tile floors in all bathrooms., concrete patio, finished garage. Renovated fireplace .Professionally Landscaped.
- Type:
- Single Family
- Sq.Ft.:
- 925
- Status:
- Active
- Beds:
- 4
- Lot size:
- 0.14 Acres
- Year built:
- 1955
- Baths:
- 2.00
- MLS#:
- 224011964
ADDITIONAL INFORMATION
Welcome to this beautiful ranch home located close to all Grove City schools. This brick and stucco home is a turnkey 4 bedroom 2 full baths with 2 car garage 20X22. New concrete driveway , basement windows and Egress window. All exterior walls are drilled and filled with insulation. With new insulation in the attic. Very energy efficient. Newer roof with premium shingles and exterior of home just painted. Also has newer style vinyl windows in the home. Completely refinished with premium paints with solid oak wood floors.
- Type:
- Single Family
- Sq.Ft.:
- 1,500
- Status:
- Active
- Beds:
- 4
- Lot size:
- 0.14 Acres
- Year built:
- 2023
- Baths:
- 2.00
- MLS#:
- 224011796
- Subdivision:
- Allmon Run
ADDITIONAL INFORMATION
The one-level Chatham plan provides an efficient, four-bedroom, two-bath design in 1,771 square feet. One of the unique features is the integration of the kitchen, casual dining area and Great Room in an open concept design perfect for entertaining. The well-appointed kitchen has a convenient, walk-in corner pantry, a large, built-in granite island and provides ample cabinet and counter space. Enjoy early morning coffee or quiet evenings under the shaded covered patio. Bedroom 1 has an ensuite bathroom with a large shower, double bowl vanity, private water closet, and spacious walk-in closet. A two-car garage, and laundry room provide utility and storage.
- Type:
- Single Family
- Sq.Ft.:
- 2,384
- Status:
- Active
- Beds:
- 4
- Lot size:
- 0.24 Acres
- Year built:
- 2005
- Baths:
- 3.00
- MLS#:
- 224011690
- Subdivision:
- The Landings
ADDITIONAL INFORMATION
MI 5 Level Split! This Beautiful Home Features - Corner Lot that is professionally landscaped - Large Relaxing Patio. Welcoming Front Porch...Formal Dining with access to large kitchen with S/S appliances, pantry, bay window, and eating area. Great room with great windows letting in natural lighting. Owner's suite is steps away with private bath and walk-in closet...additional steps to three bedrooms and full bath. Large family room down with two egress windows...additional area down with concrete crawl with shelving. Lots of NEW! New HVAC, newly remodeled spa-inspired bathrooms with quartz countertops, new luxury laminate flooring, newer carpet, new toilets, plumbing fixtures and designer light fixtures throughout and a new fenced in back yard! SEE ATA remarks for a list of up-grades..
$492,500
2631 Loris Way Grove City, OH 43123
- Type:
- Single Family
- Sq.Ft.:
- 2,584
- Status:
- Active
- Beds:
- 4
- Lot size:
- 0.29 Acres
- Year built:
- 2005
- Baths:
- 3.00
- MLS#:
- 224011596
ADDITIONAL INFORMATION
Welcome to this terrific 5-level split located in beautiful Margie's Cove. This home offers a private owner's suite located on its own floor, as well as 3 additional bedrooms and a full bath upstairs ensuring plenty of space to spread out. A first-floor laundry, 3 car garage and beautiful bonus room along with a full basement round out this space making it a must-see! See A2A remarks for additional update.
- Type:
- Single Family
- Sq.Ft.:
- 2,662
- Status:
- Active
- Beds:
- 4
- Lot size:
- 0.15 Acres
- Year built:
- 2024
- Baths:
- 3.00
- MLS#:
- 224011072
- Subdivision:
- Beulah Park
ADDITIONAL INFORMATION
ESTIMATED COMPLETION BY THE END OF AUGUST.This is a gorgeous new 4 bed 2.5 bath home in Beulah Park.The kitchen has SS gas appliances, stone gray cabs, miami vena quartz counters, ice gloss backsplash, an island, pantry & planning center.The owners suite has a prvt bath with a dbl bowl vanity, thin blanco maple quartz counter, linen closet, walk in shower & a spacious walk in closet.An add'l 3 beds w/walk in closets, a full bath, loft & laundry.An eating space, great room, flex space & an extended 2 car garage w/storage space & an opener.Rail and wrought iron spindles.LVT flooring throughout entry level.Walking & biking trails.Backing to conservation area.Interior photos are of a model, not actual property. FOR A LIMITED TIME - Receive up to $5,000 towards financing thru affiliate lender.
- Type:
- Single Family
- Sq.Ft.:
- 2,662
- Status:
- Active
- Beds:
- 4
- Lot size:
- 0.15 Acres
- Year built:
- 2024
- Baths:
- 3.00
- MLS#:
- 224011073
- Subdivision:
- Beulah Park
ADDITIONAL INFORMATION
ESTIMATED COMPLETION BY THE END OF JULY. This is a wonderful new 4 bed 2.5 bath home in Beulah Park. The kitchen has SS gas appliances, colada cabs, quartz counters, ice gloss backsplash & an island. The owners suite has a spacious walk in closet & a private bath w/a dbl bowl quartz vanity & a walk in tile shower. An add'l 3 beds, a full bath, loft & a laundry. An eating space, great room, flex living space & an extended 2 car garage w/storage space. LVT flooring - 1st floor. Walking & biking trails. Interior photos are of a model, not actual property. FOR A LIMITED TIME-Get a 30 year fixed rate conventional mortgage as low as 5.75%/6.044% APR or get up to $5,000 towards financing-credit score & down pymt requirements, must close by July 31st, both options available thru affiliate lender.
- Type:
- Single Family
- Sq.Ft.:
- 3,031
- Status:
- Active
- Beds:
- 4
- Lot size:
- 0.42 Acres
- Year built:
- 2024
- Baths:
- 5.00
- MLS#:
- 224011031
- Subdivision:
- Farmstead
ADDITIONAL INFORMATION
Stunning new Leland Western Craftsman plan in beautiful Farmstead featuring a welcoming covered front porch. Once inside you'll find a private study with french doors. Open concept design with a furniture island kitchen with built-in stainless steel appliances, upgraded multi-height cabinetry, Quartz counters, HUGE pantry and bay walk-out morning room all open to the soaring 2 story family room with gas fireplace. 1st floor homeowners retreat with an en suite with 2 vanities, soaking tub, separate shower and walk-in closet. Upstairs bedrooms 2&3 each have a walk-in closet and share a hall bathroom and bedroom 4 has private full bath and walk-in closet. The loft overlooks the foyer and family room. Full basement with full bath rough-in and a 3 bay garage.
- Type:
- Single Family
- Sq.Ft.:
- 3,548
- Status:
- Active
- Beds:
- 4
- Lot size:
- 0.27 Acres
- Year built:
- 2024
- Baths:
- 4.00
- MLS#:
- 224011028
- Subdivision:
- Farmstead
ADDITIONAL INFORMATION
New construction in beautiful Farmstead featuring the Stanton plan! This floorplan offers luxury vinyl plank flooring throughout the first floor, and an island kitchen with pantry, lots of cabinet space and quartz countertops. Two-story family room with fireplace expands to light-filled morning room, which has walk out access to the back yard. TWO private studies/flex rooms with with double doors. Formal dining room! Upstairs owners suite with sitting area and attached private bath featuring his and hers vanities, soaking tub, walk-in shower, private commode and oversized walk-in closet. Three additional bedrooms and two full baths complete the upstairs. First floor laundry room. Full, unfinished basement with full bath rough in. Attached two car garage.
- Type:
- Single Family
- Sq.Ft.:
- 950
- Status:
- Active
- Beds:
- 2
- Lot size:
- 0.15 Acres
- Year built:
- 1900
- Baths:
- 2.00
- MLS#:
- 224010632
ADDITIONAL INFORMATION
Welcome to 3397 Kingston Ave! A beautiful corner lot home that offers maintenance free living! New flooring and paint throughout, completely renovated kitchen offers granite counter tops and stainless steel appliances. Both bathrooms have been completely renovated as well with tiled in shower/tub combination as well as new vanities. New roof, newer windows, new plumbing in the kitchen and bathrooms. Outside you will find a 1 car detached garage!
- Type:
- Single Family
- Sq.Ft.:
- 2,168
- Status:
- Active
- Beds:
- 3
- Lot size:
- 0.24 Acres
- Year built:
- 2001
- Baths:
- 2.00
- MLS#:
- 224010520
ADDITIONAL INFORMATION
OPEN HOUSE SUNDAY 5/5 1-3 PM! Sprawling ranch for sale in Meadow Grove East! This Rockford built home has so much to offer. The moment you walk in you feel right at home, with vaulted ceilings in the great room and kitchen. Enjoy a nice sized office/flex space just off the family room. The kitchen is huge with plenty of cabinet and counter space which opens to the main living area. The kitchen also offers hardwood floors and corian countertops. All bedrooms are large in size. The primary suite has vaulted ceilings and an enormous walk-in closet. Through the double doors is the ensuite bathroom with walk-in shower and garden soaking tub. The basement is a spacious partial for storage or future square footage. The backyard has a nice deck and the garage is a two and a half car garage!
- Type:
- Single Family
- Sq.Ft.:
- 1,650
- Status:
- Active
- Beds:
- 3
- Lot size:
- 0.2 Acres
- Year built:
- 2006
- Baths:
- 3.00
- MLS#:
- 224009972
- Subdivision:
- Alkire Woods
ADDITIONAL INFORMATION
Welcome to Alkire Woods! Lovely 2 story home with 3 bedrooms and 2.5 bathrooms! Open concept, cathedral ceilings in living room and kitchen with a cozy fireplace! Newer paint and flooring throughout home, Call your Realtor today for your viewing!
- Type:
- Single Family
- Sq.Ft.:
- 5,317
- Status:
- Active
- Beds:
- 5
- Lot size:
- 3.52 Acres
- Year built:
- 1865
- Baths:
- 4.00
- MLS#:
- 224009869
- Subdivision:
- Grove City
ADDITIONAL INFORMATION
Wow this modern updated 1800's farmhouse has it all! Over 6000 sq ft featuring 5 beds, 4 baths, 4 car garage & finished basement. Spacious open floor plan w/tall ceilings, huge windows & natural light throughout. This home has modern upgrades while maintaining rustic charm. Situated on over 3 acres of land, the property includes a well maintained horse stables w/ample space for at least 3-4 horses. Restored 60 x 30 barn in 2020 w/insulation & heat in the lower level, 200 amp panel & water. Upstairs provides plenty of storage & opportunity for more finished space, bar area & recording studio. Surrounding the farmhouse is plenty of yard space for outdoor activities, tranquil picturesque setting for both equestrian enthusiasts & those seeking a modern country retreat minutes from the city
- Type:
- Single Family
- Sq.Ft.:
- 2,683
- Status:
- Active
- Beds:
- 3
- Lot size:
- 0.5 Acres
- Year built:
- 1995
- Baths:
- 3.00
- MLS#:
- 224009789
- Subdivision:
- Quail Creek
ADDITIONAL INFORMATION
Video & 3D Tours of ''Captivating Cul-De-Sac'' At the end of a quiet cul-de-sac in one of Grove City's most-loved neighborhoods, awaits this charming 2-story home. Inside, embrace open concept living with hardwood floors that flow throughout most of the main level. Work from home in your private 1st-floor office with double doors for when that important Zoom call is scheduled. The eat-in kitchen opens to the great room centered by a cozy wood burning fireplace. The 1st-floor owner's suite is a must for many modern buyers, including the updated tile shower with added bench. Upstairs, the loft overlooks the lower level & is a great space outside the 2 spare bedrooms. Out back, the expansive deck awaits with plenty of privacy thanks to the mature tree line.
- Type:
- Single Family
- Sq.Ft.:
- 2,545
- Status:
- Active
- Beds:
- 3
- Lot size:
- 0.2 Acres
- Year built:
- 2023
- Baths:
- 3.00
- MLS#:
- 224009536
- Subdivision:
- Farmstead
ADDITIONAL INFORMATION
Welcome home to 6012 Lavender Field in the newly constructed neighborhood of Farmstead by Fischer Homes. This beautiful 2-story home features a first floor owner's suite, a soaring great room and is absolutely move-in ready! Enjoy cooking from the gourmet kitchen and never miss out on anything going on in the home as the island faces out into the 2-story great room. Enjoy the easy maintenance of hard surface flooring throughout the entire first floor. The upstairs features 2 full bedrooms and a loft that could easily be converted into a 3rd if necessary. Out back you can enjoy the rest of summer and crisp fall nights on the oversized concrete patio. And the full basement is ready for your finishing touches! The Farmstead community features miles of walking trails and a community pool!
- Type:
- Single Family
- Sq.Ft.:
- 2,166
- Status:
- Active
- Beds:
- 3
- Lot size:
- 0.19 Acres
- Year built:
- 1994
- Baths:
- 3.00
- MLS#:
- 224009262
- Subdivision:
- Quail Creek
ADDITIONAL INFORMATION
Former M/I Model has been completely renovated! Highly walkable to shopping, dining, daycare and more! Soaring family room ceilings with skylights and floor to ceiling stone fireplace, the open kitchen features granite countertops, ceramic tile backsplash, stainless-steel appliances, granite kitchen island and the entire entry level has brand new wood floors! Other features include new roof, new door hardware, new outlets and switches, new lighting, new plumbing faucets and much more! Rockstar primary suite with cathedral ceiling, half-moon window, jetted jacuzzi with 2-sided energy efficient gas fireplace and generously sized walk-in-closet plus walk-in shower! New mechanicals 2019 and the backyard is complete with low maintenance composite decking and fenced yard!
- Type:
- Single Family
- Sq.Ft.:
- 2,992
- Status:
- Active
- Beds:
- 3
- Lot size:
- 0.18 Acres
- Year built:
- 2021
- Baths:
- 3.00
- MLS#:
- 224009084
ADDITIONAL INFORMATION
Welcome to this stunning New Build 3 bedroom, 2.5 bath home! Ready for you to make your own! This open concept home is framed with vaulted ceilings, Large double front doors and a large kitchen with island. Additional features include an Oversized 2 Car Garage and a Triple Lot perfect for entertaining or Oversized Vehicles! Come visit today!
- Type:
- Condo
- Sq.Ft.:
- 2,116
- Status:
- Active
- Beds:
- 3
- Year built:
- 2004
- Baths:
- 3.00
- MLS#:
- 5026903
- Subdivision:
- Haughn Glen
ADDITIONAL INFORMATION
COLUMBUS SUBURB OF GROVE CITY...CONDO. Welcome to your dream home! This immaculate, 3 BR, 2.5 Bath, 2116 sq ft FREE-STANDING condo in the HIGHLY desirable Haughn Glen Community!. This sought after gated community is peaceful, quiet and has amazing location in Grove City. 2 min walk to Clubhouse and Excercise Facility. The main level showcases a wonderful primary suite with full bath and walk-in closet, 3-season sunroom, convenient laundry, half bath, , huge great room, bright kitchen, lots of large windows overlooking common area, office/den. Upstairs there’s a nice landing, two bedrooms and a full bath. Large, dry lower level is finishable or great space for storage, hobbies and workshop. Enjoy the open spaces/common areas, clubhouse, exercise room, walking trails, pond. A few short minutes from Downtown Grove City, I-71 and Downtown Columbus.Includes 1 Year Home Warranty from HomeGard. Monthly Condo Fees of $176/mo.Walk-thru video link available.
- Type:
- Other
- Sq.Ft.:
- 2,896
- Status:
- Active
- Beds:
- 3
- Year built:
- 2022
- Baths:
- 2.00
- MLS#:
- 224008498
- Subdivision:
- Oak Hills
ADDITIONAL INFORMATION
Barely lived in at less than 2 years old, this 1100 sqft home is move in ready. 3 bed, 2 bath home features an open living and kitchen area. Master has a walk in closet and full bath. VERY well maintained! Refrigerator, gas stove, and dishwasher included, along with storage shed. This unit sits on a decent sized lot in a cul-de-sac, with one side surrounded with trees/wooded area.All buyers need to be approved by the park, see A2A remarks for info.
- Type:
- Other
- Sq.Ft.:
- 924
- Status:
- Active
- Beds:
- 3
- Year built:
- 1992
- Baths:
- 2.00
- MLS#:
- 224008134
ADDITIONAL INFORMATION
Welcome to affordable living at 6106 London-Groveport Rd, Lot D2, a 1992 single-wide home, located in the Pleasant Acres community. This home sits on one of the largest lots and features an open floor plan, three bedrooms, two full bathroom, lots of storage space, and a newer shed (2022). It has newer windows (2021) with a transferrable warranty, updated electrical elements and wiring (2021 and 2022), and refinished roof (2022). You will enjoy the amenities of Pleasant Acres, including the playground and tennis court. Washer and dryer convey with the home.
Andrea D. Conner, License BRKP.2017002935, Xome Inc., License REC.2015001703, AndreaD.Conner@xome.com, 844-400-XOME (9663), 2939 Vernon Place, Suite 300, Cincinnati, OH 45219
Information is provided exclusively for consumers' personal, non-commercial use and may not be used for any purpose other than to identify prospective properties consumers may be interested in purchasing. Copyright © 2024 Columbus and Central Ohio Multiple Listing Service, Inc. All rights reserved.

The data relating to real estate for sale on this website comes in part from the Internet Data Exchange program of Yes MLS. Real estate listings held by brokerage firms other than the owner of this site are marked with the Internet Data Exchange logo and detailed information about them includes the name of the listing broker(s). IDX information is provided exclusively for consumers' personal, non-commercial use and may not be used for any purpose other than to identify prospective properties consumers may be interested in purchasing. Information deemed reliable but not guaranteed. Copyright © 2024 Yes MLS. All rights reserved.
Grove City Real Estate
The median home value in Grove City, OH is $178,500. This is higher than the county median home value of $175,400. The national median home value is $219,700. The average price of homes sold in Grove City, OH is $178,500. Approximately 64.78% of Grove City homes are owned, compared to 28.32% rented, while 6.9% are vacant. Grove City real estate listings include condos, townhomes, and single family homes for sale. Commercial properties are also available. If you see a property you’re interested in, contact a Grove City real estate agent to arrange a tour today!
Grove City, Ohio 43123 has a population of 39,266. Grove City 43123 is more family-centric than the surrounding county with 33.26% of the households containing married families with children. The county average for households married with children is 30.4%.
The median household income in Grove City, Ohio 43123 is $68,907. The median household income for the surrounding county is $56,319 compared to the national median of $57,652. The median age of people living in Grove City 43123 is 39 years.
Grove City Weather
The average high temperature in July is 85.3 degrees, with an average low temperature in January of 20.4 degrees. The average rainfall is approximately 39.6 inches per year, with 22.1 inches of snow per year.
