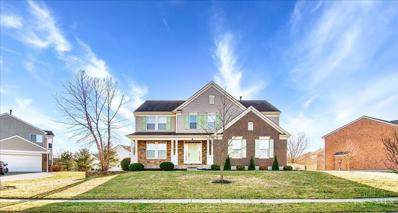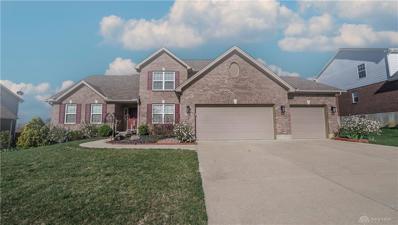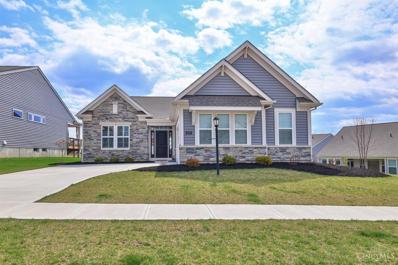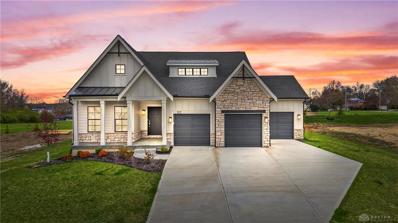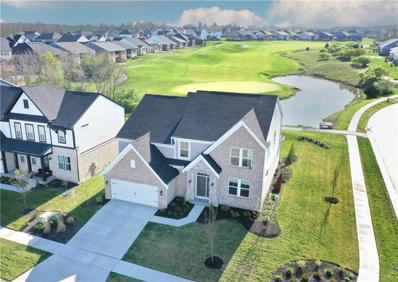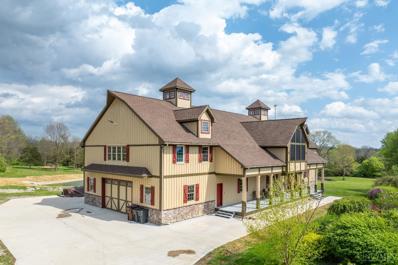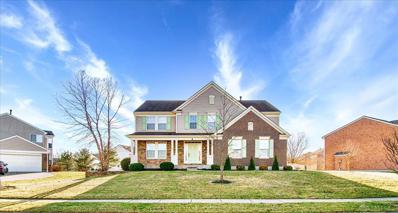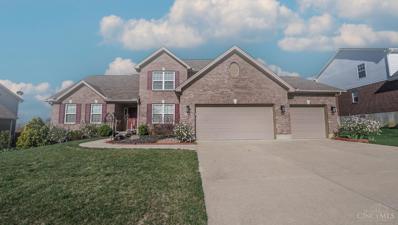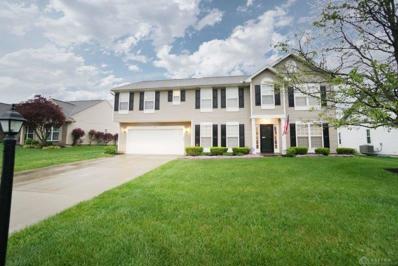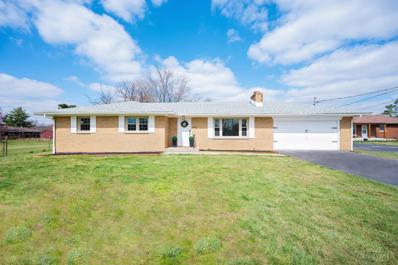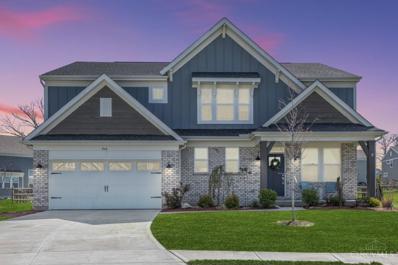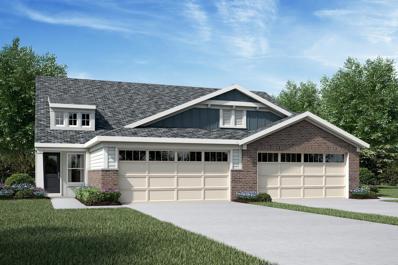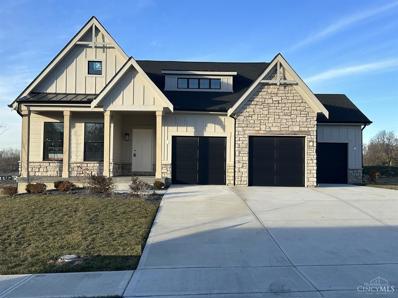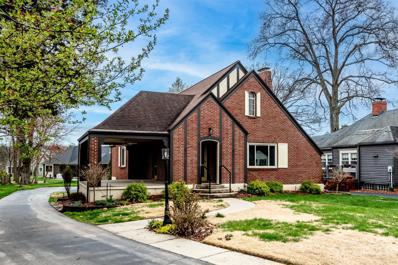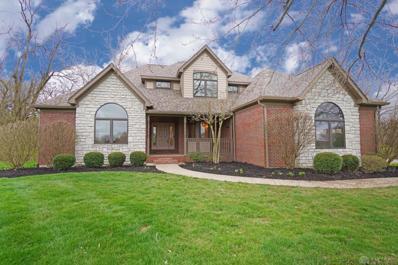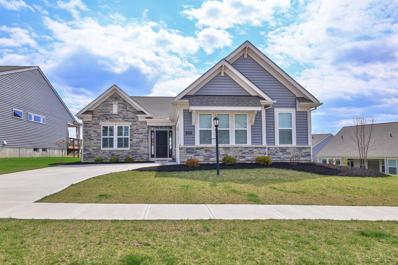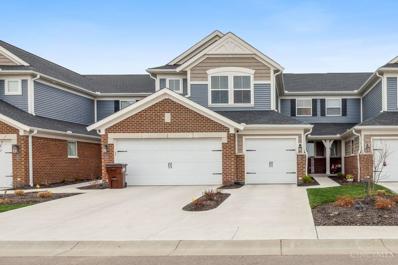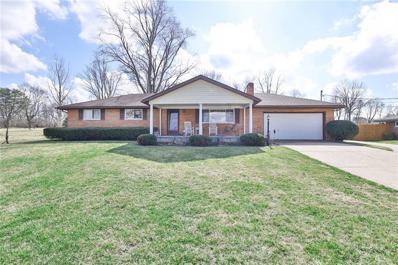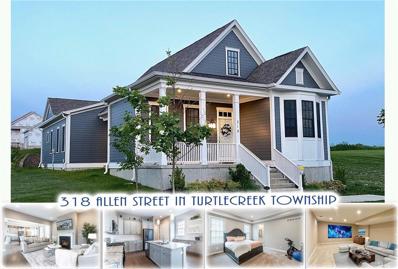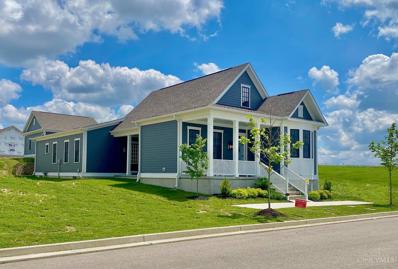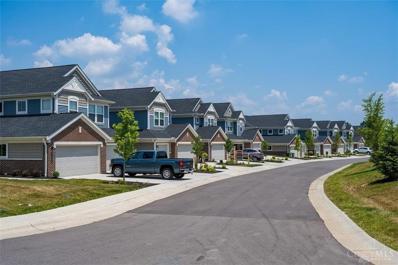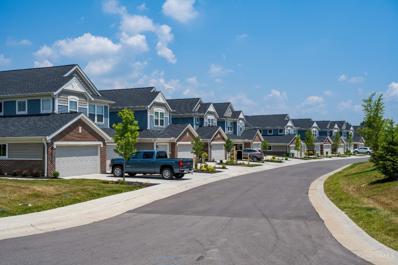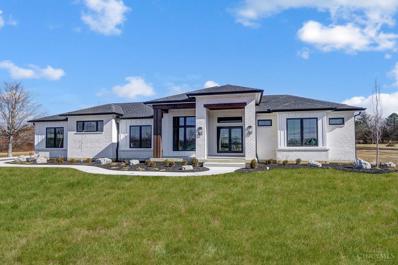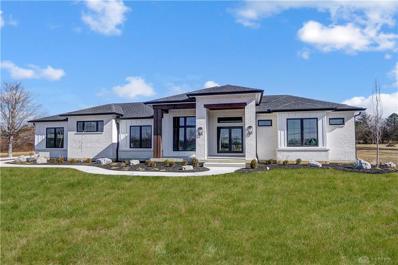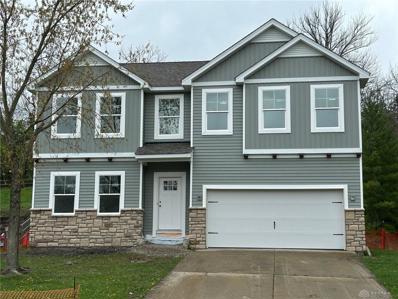Lebanon OH Homes for Sale
$499,000
Briargate Drive Lebanon, OH 45036
- Type:
- Single Family
- Sq.Ft.:
- 3,286
- Status:
- Active
- Beds:
- 4
- Lot size:
- 0.28 Acres
- Year built:
- 2006
- Baths:
- 4.00
- MLS#:
- 1802926
ADDITIONAL INFORMATION
Excellently maintained large home offering 4 bedrooms, 4 bathrooms, a fully finished lower level with a Full bathroom and plenty of storage! Oversized rooms (wait to you see the size of the laundry room!) and extended driveway! Gourmet kitchen with walkout, Great room with stone fireplace, Study with French Doors, Living and Dining Rooms, Primary suite with sitting room and spa-like adjoining bath and double closets. Level, fenced backyard for entertaining and relaxing.
- Type:
- Single Family
- Sq.Ft.:
- 2,495
- Status:
- Active
- Beds:
- 4
- Lot size:
- 0.5 Acres
- Year built:
- 2017
- Baths:
- 4.00
- MLS#:
- 909466
- Subdivision:
- Estates/Shaker Run
ADDITIONAL INFORMATION
This fabulous home features 4-bedrooms & 2-full & 2-half baths situated in the beautiful Estates at Shaker Run neighborhood. Enjoy the open floor plan, large family room, wonderful kitchen plus the walk-out lower level. Well taken care of and move-in ready.
- Type:
- Single Family
- Sq.Ft.:
- n/a
- Status:
- Active
- Beds:
- 2
- Lot size:
- 0.26 Acres
- Year built:
- 2022
- Baths:
- 2.00
- MLS#:
- 1802724
ADDITIONAL INFORMATION
Absolutely gorgeous & better-than-new! This Fischer Homes Maxwell-model Patio Home is one of the larger plans available 1882sf, upgraded to the hilt when built, $60K+ more after purchase. High-grade LVP floors through the home, gourmet kitchen, upgraded bath designs, cabinets, doors, trims, lights, fixtures throughout. Covered back patio. Added back landscaping w/stone wall & gate, California Closets thru-out, plantation blinds, fans. Amazing home you cannot begin to build it for this price!
$649,900
512 Creekside Lane Lebanon, OH 45036
- Type:
- Single Family
- Sq.Ft.:
- n/a
- Status:
- Active
- Beds:
- 4
- Lot size:
- 0.24 Acres
- Baths:
- 3.00
- MLS#:
- 909074
- Subdivision:
- Creekside Landing 1
ADDITIONAL INFORMATION
Stunning New Build less than 0.5 Miles from Historic Downtown Lebanon! Watermark Homes presents an Impeccable Move-In-Ready Home: The Morgan Farmhouse with Three-Car Garage! This Gorgeous 1.5 Story Home rests in the Beautiful Creekside Landing Community. Fantastic First Floor highlighted by a Show-Stopping Kitchen! True Custom Home Feel with Soft-Close Cabinets, Large Island w/Overhang, SS Appliances, Tile Backsplash, Quartz Countertops & Oversized Walk-In Pantry! Luxurious Primary Suite on Main Level w/Adjoining Bathroom with Tiled Shower & Double Vanity. Also boasts an Expansive Master Closet. Open Floor Plan highlighted by Gas Fireplace w/Beautiful Stone & Custom Mantle! Additional First Floor Bedroom. Second Story feat. Two Bedrooms, Spacious Loft / Rec Room & Bathroom! Unfinished Basement w/Rough-In for Bathroom. Oversized Three Car Garage! Close to the Restaurants, Shops & Amenities that Lebanon offers. Video Tour! Builder Open to Discuss Rate Buy-Down or Closing Cost Coverage.
- Type:
- Single Family
- Sq.Ft.:
- 3,900
- Status:
- Active
- Beds:
- 4
- Lot size:
- 0.25 Acres
- Year built:
- 2023
- Baths:
- 4.00
- MLS#:
- 909013
- Subdivision:
- Shaker Run 11
ADDITIONAL INFORMATION
Resort-style Living! Enjoy the breathtaking sunrise every morning from the 2-story great room breakfast room, and Owner's Suite--offering stunning views of Hole #2 of the prestigious Shaker Run Golf Club. 2023 built Fischer Home. The spacious layout is perfect for entertaining, with seamless flow between the gourmet kitchen, dining area, and multiple cozy living spaces. ideal for hosting guests or relaxing with family. Enjoy Game Nights in the full finished basement. Whether you're enjoying a quiet evening on the patio or hosting a summer BBQ, this home offers the perfect blend of indoor and outdoor living. Quiet location, just minutes to I-75, Premium Outlets, Downtown Springboro and Lebanon.
$1,599,000
Stubbs Mill Road Turtle Creek Twp, OH 45036
- Type:
- Single Family
- Sq.Ft.:
- 6,530
- Status:
- Active
- Beds:
- 4
- Year built:
- 2008
- Baths:
- 4.00
- MLS#:
- 1801867
ADDITIONAL INFORMATION
Multi Generational Masterpiece or Corporate Retreat! 8K+ square feet! 4+ acres with a second to none stocked pond! Impressive open floor plan throughout featuring 4 covered porches, gleaming hardwood, soaring ceilings! 2 Geothermal systems, Luxury trim package throughout! Several living arrangements for multiple families, possible residential development, commercial development! Must see to truly appreciate! Replacement likely $2.5M + Property in process of being zoned commercial PUD.
- Type:
- Single Family
- Sq.Ft.:
- 3,286
- Status:
- Active
- Beds:
- 4
- Lot size:
- 0.28 Acres
- Year built:
- 2006
- Baths:
- 3.00
- MLS#:
- 908482
- Subdivision:
- Countryside 1
ADDITIONAL INFORMATION
Excellently maintained large home offering 4 bedrooms, 4 bathrooms, a fully finished lower level (with full bath), oversized rooms, level fenced yard and extended driveway! Gourmet eat-in kitchen with island and walkout, Great Family Room with stone fireplace, Study with hardwood floors and french doors. Formal Living and Dining Rooms, Primary Suite with sitting room and spa-like adjoining bath and double closets. Plenty of storage space! This home will not disappoint!
- Type:
- Single Family
- Sq.Ft.:
- 2,495
- Status:
- Active
- Beds:
- 4
- Lot size:
- 0.5 Acres
- Year built:
- 2017
- Baths:
- 4.00
- MLS#:
- 1801076
ADDITIONAL INFORMATION
This fabulous home features 4-bedrooms & 2-full & 2-half baths situated in the beautiful Estates at Shaker Run neighborhood. Enjoy the open floor plan, large family room, wonderful kitchen plus the walk-out lower level. Well taken care of and move-in ready.
$385,000
1060 Revere's Run Lebanon, OH 45036
- Type:
- Single Family
- Sq.Ft.:
- 2,618
- Status:
- Active
- Beds:
- 6
- Lot size:
- 0.23 Acres
- Year built:
- 2002
- Baths:
- 4.00
- MLS#:
- 908356
- Subdivision:
- Reveres Run 3
ADDITIONAL INFORMATION
Hard to find 6 bedroom, 3.5-bath home in Revere's Run Subdivision, Lebanon City School District. This beautiful home offers a formal living room and formal dining room. A fully remodeled kitchen w/quartz countertops boasts a huge pantry and large island table with surround seating that is open to the great room. This residence offers a blend of elegance and functionality. 6 large bedrooms and 3 full baths on the second floor plus a convenient upstairs laundry. Extra bedrooms could be used as an office/bonus/play room or in-law area. Step outside to a Trex Deck overlooking the flat backyard with firepit which is perfect for entertaining or relaxation. Privacy fence. Large shed w/loft for storage. Enjoy the spaciousness and comfort of this property in a desirable neighborhood and location. Walking distance to the Lebanon football games! Original owner. Roof and HVAC 2020. New Dishwasher. Refrigerator & water heater 2023.
- Type:
- Single Family
- Sq.Ft.:
- 1,266
- Status:
- Active
- Beds:
- 3
- Lot size:
- 0.59 Acres
- Year built:
- 1960
- Baths:
- 2.00
- MLS#:
- 1800772
ADDITIONAL INFORMATION
Check out this completely renovated bright and airy RANCH home with an open floor plan, situated on a generous 0.6 acre lot in Lebanon. This is not seen every day. Be the first to live here with all the new renovations. Kitchen has been redone with an 8ft waterfall island, and quartz countertops. New Stainless steel fridge, stove, dishwasher and microwave. High quality renovated bathrooms. All new luxury vinyl flooring throughout. New carpet in all bedrooms. All new doors, paint, and lights throughout. Beautiful bright spacious enclosed patio for relaxing with indoor/outdoor vibes. Two car garage with a modern floor coating, newer windows and a huge backyard. HVAC, AC, and Water Heater are about 2 years old, Roof is approx. 6 years old.
- Type:
- Single Family
- Sq.Ft.:
- 2,800
- Status:
- Active
- Beds:
- 4
- Lot size:
- 0.3 Acres
- Year built:
- 2021
- Baths:
- 3.00
- MLS#:
- 1800788
ADDITIONAL INFORMATION
Welcome to your dream home! This stunning four bedroom, two and a half bath residence boasts over 2800 square feet of luxury living. Situated on a spacious, cul-de-sac lot with a huge fenced-in yard, it offers a large patio and fire pit for outdoor enjoyment. Inside, you'll find ample storage space, abundant natural light, and a gourmet kitchen perfect for entertaining. Need more space? The flex room on first floor could easily serve as a 5th bedroom or additional home office. Enjoy the convenience of a first floor study with elegant french doors for privacy, a second floor loft and second floor laundry. The full unfinished basement features a full bath and wet bar rough-in, offering endless possibilities for customization. Located in the desirable Shaker Run golf community, residents have access to four pools, a gym, and scenic walking trails. Don't miss the opportunity to make it your own! Agent owned.
- Type:
- Single Family
- Sq.Ft.:
- n/a
- Status:
- Active
- Beds:
- 1
- Lot size:
- 0.12 Acres
- Baths:
- 2.00
- MLS#:
- 1800756
ADDITIONAL INFORMATION
New Construction by Fischer Homes in the beautiful Summerlyn Farms community with the Wembley plan, featuring an island kitchen with pantry, lots of cabinet space and granite countertops. Walkout family room expands to open dining room. Primary Suite with private bath and walk-in closet. Two car garage.
$669,000
Creekside Lane Lebanon, OH 45036
- Type:
- Single Family
- Sq.Ft.:
- n/a
- Status:
- Active
- Beds:
- 4
- Lot size:
- 0.24 Acres
- Baths:
- 3.00
- MLS#:
- 1800690
ADDITIONAL INFORMATION
MOVE-IN READY! Best-selling Morgan three-car garage by Watermark Homes features an open concept, well-appointed island, and huge walk-in pantry. Primary suite on the main level features expansive bath and walk-in closet. One additional bed on the main level offers options for guests or study, with 2 upstairs beds with walk-in closets and a spacious loft.
$449,900
Orchard Avenue Lebanon, OH 45036
- Type:
- Single Family
- Sq.Ft.:
- 2,481
- Status:
- Active
- Beds:
- 3
- Lot size:
- 0.3 Acres
- Year built:
- 1938
- Baths:
- 2.00
- MLS#:
- 1800577
ADDITIONAL INFORMATION
Move in ready 3 bedroom 2 full bath home with historical charm in desirable neighborhood with large side porch. Original wood flooring throughout! Spacious living room with fireplace, dining room and eat in kitchen granite countertops. 2 bedrooms are located on the first floor and a third bedroom is located on the second floor along with a huge storage space that could potentially be finished for additional living space. Full finished basement boasts family room, full bath and laundry room with access to the 1 car attached garage.
$777,000
2627 Ashton Drive Lebanon, OH 45036
- Type:
- Single Family
- Sq.Ft.:
- 2,926
- Status:
- Active
- Beds:
- 6
- Lot size:
- 4.74 Acres
- Year built:
- 1994
- Baths:
- 5.00
- MLS#:
- 907620
- Subdivision:
- Ashton 1
ADDITIONAL INFORMATION
Exquisite estate home on a gorgeous, nearly 5 acre lot in the perfect location - just mins from downtown Lebanon and I-71! Quiet cul-de-sac neighborhood - home secluded approx 300' off the road. Over 4500 sq ft of living area with full finished lower level walkout basement overlooking woods and creek in the back. 6 beds, 5 baths - updated kitchen & baths, split HVAC systems - huge great room overlooking the private backyard. The bridge across the creek leads to a small pond & shed out back with plenty of electric to support pretty much anything your buyer would like to put back there! NEW ROOF IN 2022, WINDOWS IN 2021, OUTBUILDING 2021, NEW GARAGE DOORS 2022 plus many more upgrades & improvements throughout. This place really does have it all!
- Type:
- Single Family
- Sq.Ft.:
- n/a
- Status:
- Active
- Beds:
- 2
- Lot size:
- 0.26 Acres
- Year built:
- 2022
- Baths:
- 2.00
- MLS#:
- 1800180
ADDITIONAL INFORMATION
Absolutely gorgeous & better-than-new! This Fischer Homes Maxwell-model Patio Home is one of the larger plans available- 1882sf, upgraded to the hilt when built, $60K+ more after purchase. High-grade LVP floors through the home, gourmet kitchen, upgraded bath designs, cabinets, doors, trims, lights, fixtures throughout. Covered back patio. Added back landscaping w/ stone wall & gate, California Closets thru-out, plantation blinds, fans. Amazing home- you cannot begin to build it for this price!
- Type:
- Condo
- Sq.Ft.:
- n/a
- Status:
- Active
- Beds:
- 3
- Lot size:
- 0.04 Acres
- Baths:
- 2.00
- MLS#:
- 1799687
ADDITIONAL INFORMATION
Welcome to your meticulously maintained condo nestled in the serene Lakeside at Shaker Run community, offering breathtaking views of the lush golf course and scenic Armco Park. This stunning residence boasts an open-concept design flooded with natural light. Grmt Kit features *SS Appl *Granite ctops *Wlk-in pantry *Island *Breakfast rm. Unwind in the spacious family rm complete w/fireplace & access to the deck. Luxurious primary suite features an ensuite bthrm w/*Dbl vanity *Soaking tub *Two walk-in closets *Linen closet. The 2nd bdrm offers ample space and comfort, complete w/ lrg wlk-in closet. The 3rd bdrm is equipped with Murphy bed providing endless versatility to transform the space.
- Type:
- Single Family
- Sq.Ft.:
- n/a
- Status:
- Active
- Beds:
- 3
- Lot size:
- 1.01 Acres
- Year built:
- 1962
- Baths:
- 2.00
- MLS#:
- 906825
ADDITIONAL INFORMATION
Charming 3 bedroom, two bath ranch just moments away from Hidden Valley Orchards. Country living but convenient to Lebanon, Springboro, Centerville and Waynesville. This home boast an acre of tranquility, featuring a covered front porch and a large wooded backyard that's partially fenced. Tons of outdoor space for family, friends and your outdoor activities. Original garage converted into living space that could be used as a 4th bedroom. Oversized 2 car detached garage with electric, workbench and storage. Pet free/smoke free home for the past 50+ years. Newer Gilkey windows that have a lifetime warranty. Original hardwood flooring under carpet.
Open House:
Sunday, 5/19 1:00-4:00PM
- Type:
- Single Family
- Sq.Ft.:
- n/a
- Status:
- Active
- Beds:
- 4
- Lot size:
- 0.14 Acres
- Year built:
- 2021
- Baths:
- 3.00
- MLS#:
- 906556
- Subdivision:
- Union Village 1a
ADDITIONAL INFORMATION
SENSATIONAL STYLE & LUXURY in this 2,801 square foot custom built ranch by Brookstone Homes. Discover 4 Bedrooms, 3 Baths with Finished Theater/ Recreation & Guest Suite with Egress! Impressive luxury highlighted with 10' high ceilings on the main level as natural light and energy flows from the front porch to this open and airy Living Room with gas fireplace, hardwood flooring, recessed lights with premium windows & open Dining Room & Kitchen. Chef's will love the granite counter tops, gas convection cooking, spacious pantry & a fantastic center island with breakfast bar. Enjoy the 2 outdoor dining areas with entertaining flexibility... It's awesome! Rest well in this KING-SIZED Owner Suite has 10' high ceilings + access to a study or this luxurious Bathroom. Appreciate the granite topped, dual sink with soft close vanity, soft close drawers, a huge walk in shower + a massive walk in closet. Bedrooms 2 & 3 access a Luxury Bath. Benefit: the mud room has newer Whirlpool front loading W/D included! The Basement offers a huge 35x16 Rec/Theater, movie projector prewire + Bedroom 4, egress & Full Bath. Love the build quality + 3 patios & spacious 2 car garage & incredible sunsets. Benefit 2.99% assumable financing option - VA (Military Benefit)! HOA $49 Monthly includes: trash, snow & community benefits: dog park, fishing pond & community playgrounds, 1 mile + paved walking & weekly entertainment at 'Union Village Square'. FYI. Plans in place for community pool in 2025. CAPITALIZE NOW: Save over $100,000 vs new build pricing!!!!! Located ~5 Miles from Downtown Lebanon, Premium Outlets & quick access to Schools, Kings Island, I-71 & I-75. ~30 Min to WPAFB/Downtown Cincy or Dayton! Click Video Tour then set a live tour.
$599,900
Allen Street Lebanon, OH 45036
Open House:
Sunday, 5/19 1:00-4:00PM
- Type:
- Single Family
- Sq.Ft.:
- n/a
- Status:
- Active
- Beds:
- 4
- Lot size:
- 0.14 Acres
- Year built:
- 2021
- Baths:
- 3.00
- MLS#:
- 1798489
ADDITIONAL INFORMATION
Stunning style & craftsmanship in this Brookstone custom 2,801sq.ft Ranch boasting 10' high ceilings, 4 Bedrooms, 3 Full Baths with a semi-finished basement including egress & movie Theater/Recreation. The grand Living has a gas fireplace. Love the open Dining Room & Kitchen. Premium granite counter tops, gas cooking, spacious pantry & a fantastic center island creates the space to gather. The 16x14 Owner Suite also has 10'high ceilings for that open feel. The Bathroom boasts dual sink vanity, a huge walk in shower & 10x9 walk in closet. Enjoy the bonus office, nursery & accesses the 20x8 side porch. Bedrooms 2 & Bedroom 3 offer spacious closets and a Luxury Bath. The mud room has W/D included & back patio with BBQ area & 2 car garage. Relax in this 35x16 Recreation & Theater with AV preqire for a movie projector. Bed 4 w/egress & Full Bath. 656sq.ft storage! Union Village: parks, fishing pond + future pool, restaurants & more. Lebanon Schools. VA 2.99%Assumable loan opt. Click Video
- Type:
- Condo
- Sq.Ft.:
- n/a
- Status:
- Active
- Beds:
- 2
- Baths:
- 3.00
- MLS#:
- 905843
- Subdivision:
- Lakeside At Shaker Run
ADDITIONAL INFORMATION
Gorgeous new Northport II by Fischer Homes in beautiful Lakeside at Shaker Run featuring penthouse style living with an open concept design. Formal dining room and island kitchen with stainless steel appliances, upgraded multi-height cabinetry with soft close hinges, gleaming quartz counters, walk-in pantry and morning room with walk-out access to the covered deck, and all open to the large family room. Large homeowners retreat with an en suite that includes a double bowl vanity, soaking tub, separate shower, and 3 closets-2 walk-in. Second bedroom with attached private bath and private study with double doors. Attached two car garage.
ADDITIONAL INFORMATION
Stylish new Baypoint II plan by Fischer Homes in beautiful Lakeside at Shaker Run featuring penthouse style living with a private study with double doors and an island kitchen with stainless steel appliances, upgraded multi-height cabinetry with soft close hinges, quartz counters, and pantry all open to the large family room and the morning room, which walks out to the covered deck. Private owners suite with attached private bath with dual vanity sinks, shower stall, soaking tub private commode and ceramic tiling. Additional bedroom and hall bath. One car garage with direct entry into unit.
$1,499,900
Bunnell Hill Road Clearcreek Twp., OH 45036
Open House:
Saturday, 5/18 1:00-4:00PM
- Type:
- Single Family
- Sq.Ft.:
- n/a
- Status:
- Active
- Beds:
- n/a
- Baths:
- 4.00
- MLS#:
- 1797385
ADDITIONAL INFORMATION
Brand New Luxury Home on 2 Acres in Clearcreek Township with No HOA! The Napa offers 4 bedrooms, 3.5 baths, an Office, and Media Room. The Deluxe Gourmet Kitchen features stainless steel Bosch Appliances with a custom walk in pantry. The great room offers soaring 11' ceilings with an 80 electric fireplace with floor to ceiling tile. The luxury Owner's suite has a zero-entry shower, freestanding tub with accent wall, and a walk in closet that connects to the laundry room. Enjoy the finished lower level with a 4th bedroom, wet bar, full bath and the perfect media room. The outside oasis features a large covered patio with a tongue and groove cathedral ceiling, a paver patio with sitting walls, shelf lights, and a built in wood burning fire pit and Blackstone griddle. Additional features include a Navien tankless water heater, 95% High Efficiency Furnace, Nest Thermostat, and stunning built-ins throughout the home. A country feel with privacy and spaciousness, yet close amenities
$1,499,900
4904 Bunnell Hill Road Lebanon, OH 45036
Open House:
Saturday, 5/18 1:00-4:00PM
- Type:
- Single Family
- Sq.Ft.:
- n/a
- Status:
- Active
- Beds:
- 4
- Lot size:
- 2.01 Acres
- Year built:
- 2024
- Baths:
- 4.00
- MLS#:
- 905388
ADDITIONAL INFORMATION
Brand New Luxury Home on 2 Acres in Clearcreek Township with No HOA! The Napa by Design Homes offers a grand foyer with triple pan ceiling and designer light fixtures. The prestigious Deluxe Gourmet Kitchen features stainless steel Bosch Appliances with a custom walk in pantry. The spacious great room offers soaring 11' ceilings and a gorgeous 80" electric fireplace with floor to ceiling tile. The luxury Owner's suite has a zero-entry shower, split vanities, freestanding tub with accent wall, and a huge walk in closet that connects to the laundry room. Enjoy the finished lower level with a 4th bedroom, amazing wet bar, full bath and the perfect media room. The outside oasis features a large covered patio with tongue and groove cathedral ceiling, an extensive Manhattan paver patio with sitting walls, shelf lights, and a built in wood burning fire pit and Blackstone griddle. Additional features include a Navien tankless water heater, 95% High Efficiency Dual Fuel Furnace, Nest Thermostat, and stunning built-ins throughout the home. A country feel with privacy and spaciousness, yet close to shopping, grocery stores, and hospitals. Yard will be seeded as soon as weather permits. Septic location allows room for a pool. The driveway is being widened and a fence is being installed along the back of the property.
- Type:
- Single Family
- Sq.Ft.:
- n/a
- Status:
- Active
- Beds:
- 4
- Lot size:
- 0.34 Acres
- Year built:
- 2024
- Baths:
- 3.00
- MLS#:
- 904795
- Subdivision:
- Silverwood Farms
ADDITIONAL INFORMATION
Spacious 2,500 square foot custom home by Monarch Homes, featuring 4 oversized bedrooms, 2-1/2 baths. Owners Bath features full sized shower with glass door and ceramic tile walls to ceiling, and double bowl sinks with quartz countertops. Kitchen includes granite countertops, stainless steel appliances, and kitchen island with seating. Gas fireplace in Great Room with stone facing. 9ft First floor ceilings. Taxes TBD. Located in established neighborhood. This home will not last!
 |
| The data relating to real estate for sale on this web site comes in part from the Broker Reciprocity™ program of the Multiple Listing Service of Greater Cincinnati. Real estate listings held by brokerage firms other than Xome Inc. are marked with the Broker Reciprocity™ logo (the small house as shown above) and detailed information about them includes the name of the listing brokers. Copyright 2024 MLS of Greater Cincinnati, Inc. All rights reserved. The data relating to real estate for sale on this page is courtesy of the MLS of Greater Cincinnati, and the MLS of Greater Cincinnati is the source of this data. |
Andrea D. Conner, License BRKP.2017002935, Xome Inc., License REC.2015001703, AndreaD.Conner@xome.com, 844-400-XOME (9663), 2939 Vernon Place, Suite 300, Cincinnati, OH 45219

The data relating to real estate for sale on this website is provided courtesy of Dayton REALTORS® MLS IDX Database. Real estate listings from the Dayton REALTORS® MLS IDX Database held by brokerage firms other than Xome, Inc. are marked with the IDX logo and are provided by the Dayton REALTORS® MLS IDX Database. Information is provided for consumers` personal, non-commercial use and may not be used for any purpose other than to identify prospective properties consumers may be interested in. Copyright © 2024 Dayton REALTORS. All rights reserved.
Lebanon Real Estate
The median home value in Lebanon, OH is $221,600. This is lower than the county median home value of $222,300. The national median home value is $219,700. The average price of homes sold in Lebanon, OH is $221,600. Approximately 56.9% of Lebanon homes are owned, compared to 35.9% rented, while 7.2% are vacant. Lebanon real estate listings include condos, townhomes, and single family homes for sale. Commercial properties are also available. If you see a property you’re interested in, contact a Lebanon real estate agent to arrange a tour today!
Lebanon, Ohio 45036 has a population of 20,500. Lebanon 45036 is less family-centric than the surrounding county with 36.02% of the households containing married families with children. The county average for households married with children is 40.01%.
The median household income in Lebanon, Ohio 45036 is $64,700. The median household income for the surrounding county is $79,397 compared to the national median of $57,652. The median age of people living in Lebanon 45036 is 35.5 years.
Lebanon Weather
The average high temperature in July is 85.4 degrees, with an average low temperature in January of 20.9 degrees. The average rainfall is approximately 41.9 inches per year, with 14.9 inches of snow per year.
