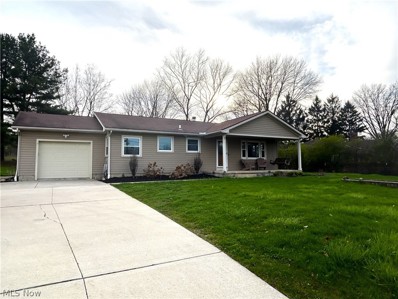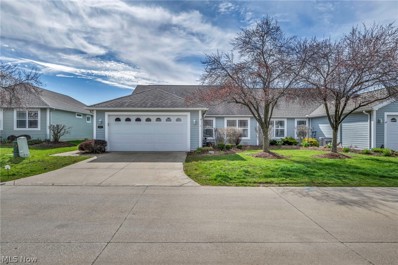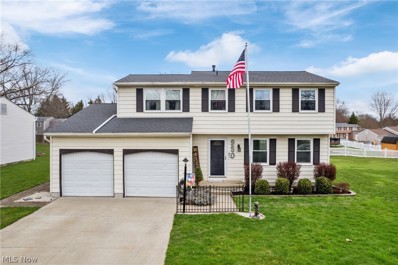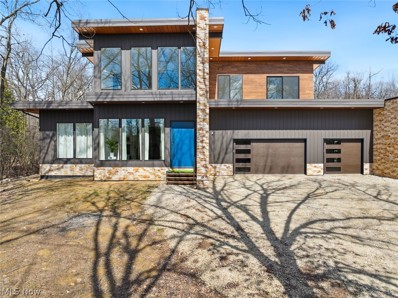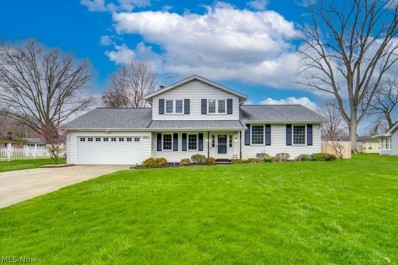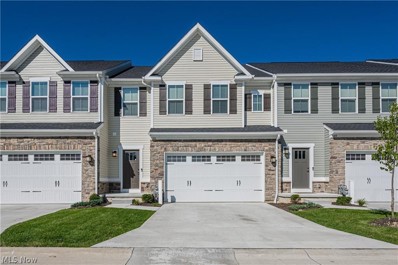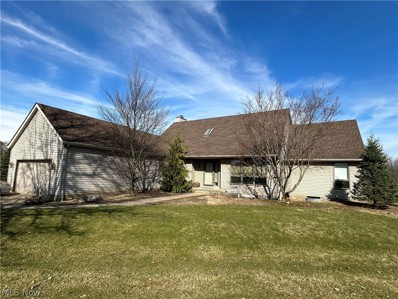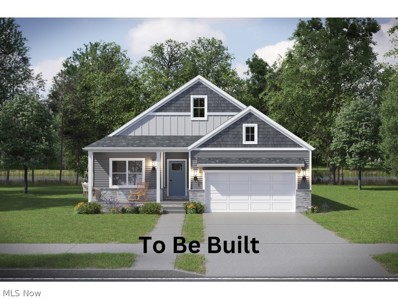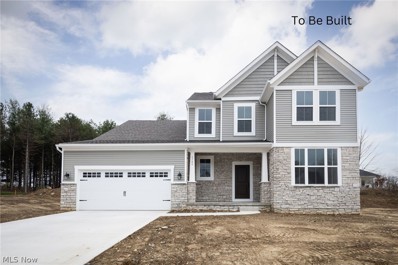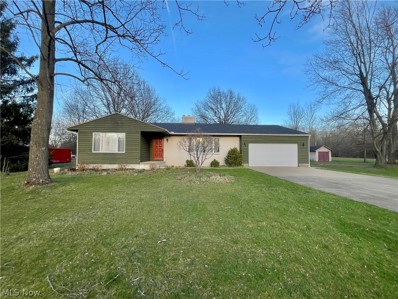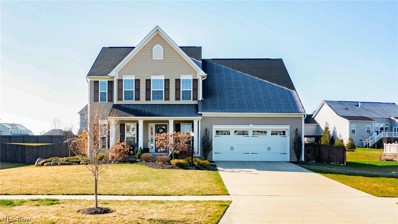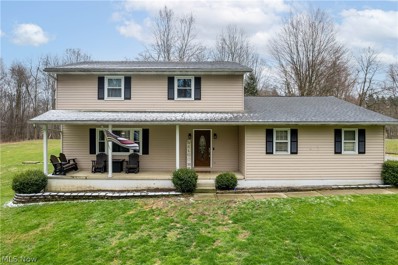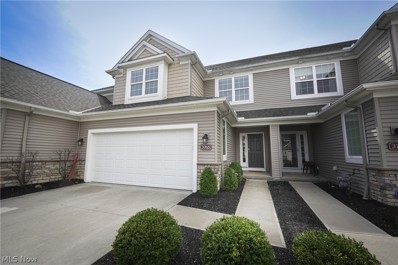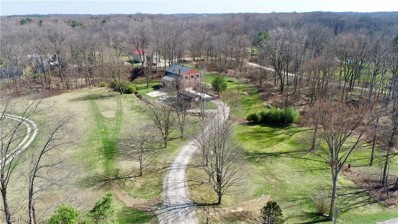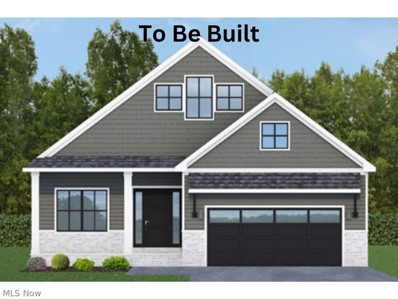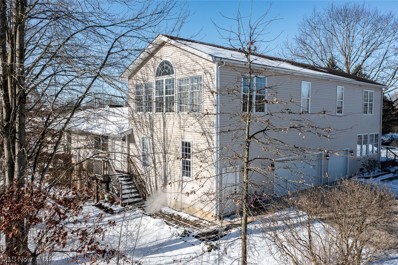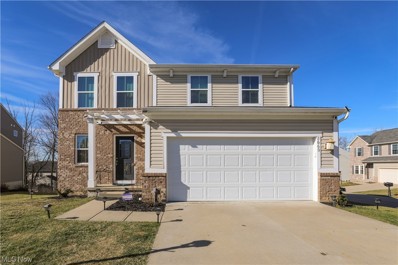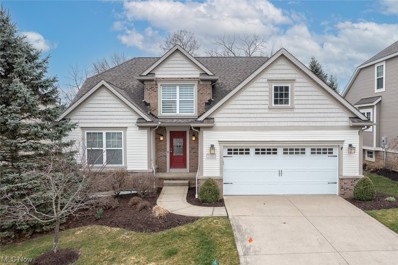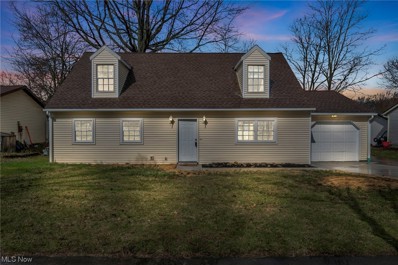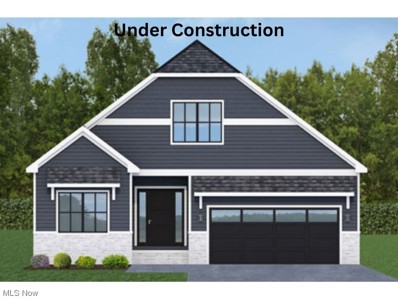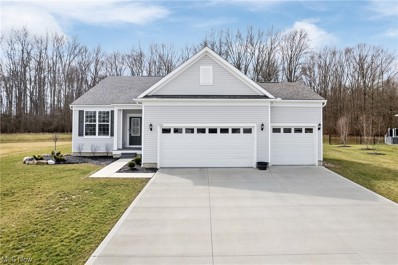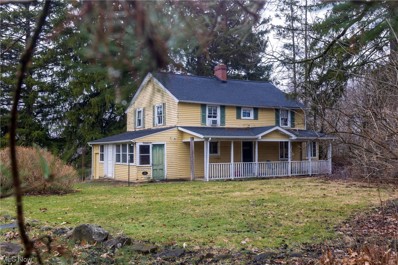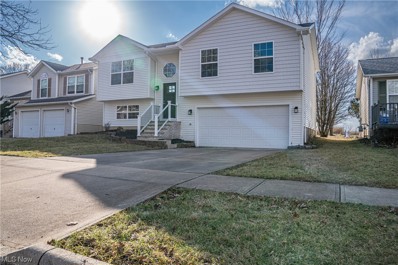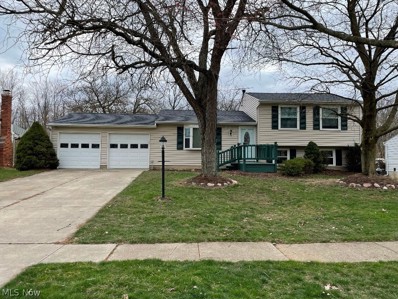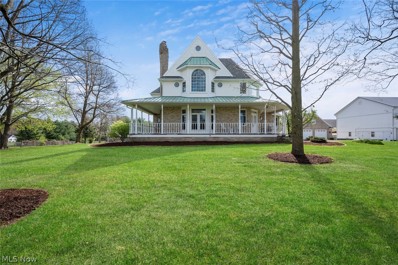Medina OH Homes for Sale
$279,900
6088 Wadsworth Road Medina, OH 44256
- Type:
- Single Family
- Sq.Ft.:
- 2,174
- Status:
- Active
- Beds:
- 3
- Lot size:
- 0.88 Acres
- Year built:
- 1955
- Baths:
- 2.00
- MLS#:
- 5029700
ADDITIONAL INFORMATION
Delightful, well-maintained 3 BR, 2 bath ranch home on almost 1 acre. Updated throughout and squeaky clean! Stylishly renovated kitchen w/stainless appliances, updated baths, and laminate flooring throughout first floor. Finished basement offers cozy family room, kids play room, office, full bath, and large laundry room incl washer & dryer. Lower level features luxury vinyl plank flooring. Plenty of storage and the shelving units stay. Most rooms have been freshly painted. Attached garage has opener and keypad. Open, spacious yard includes handy 20 x 12 storage shed. Ideal location just south of Medina square is close to shopping & highway access. Medina City Schools. Montville Twp location means no city income tax! NEW A/C unit installed 4/22/24.
- Type:
- Single Family
- Sq.Ft.:
- 1,677
- Status:
- Active
- Beds:
- 3
- Lot size:
- 0.08 Acres
- Year built:
- 2003
- Baths:
- 2.00
- MLS#:
- 5029261
- Subdivision:
- Fennway Pointe Ph I
ADDITIONAL INFORMATION
Welcome to this lovely home featuring 3 bedrooms and 2 bathrooms, designed with an open layout for modern living. As you enter, you'll find a cozy living room with a fireplace, perfect for gathering with family and friends. Adjacent to the living room is a bright sunroom, offering a peaceful space to relax and enjoy the sunlight. With a total of 1,677 square feet of living space, there's plenty of room for everyone to spread out and enjoy. The primary bedroom is a true retreat, complete with spacious walk-in closets for added convenience and luxury. Additional bedrooms provide privacy and comfort for all occupants. Conveniently located near shops, restaurants, and cafes, this home offers easy access to daily essentials and leisure activities. Whether you're grabbing a bite to eat or indulging in some retail therapy, everything you need is just a short distance away. Don't miss out on the chance to call this delightful home yours. Schedule a showing today and imagine the possibilities for comfortable and convenient living in this inviting space.
$295,000
950 Kenner Drive Medina, OH 44256
- Type:
- Single Family
- Sq.Ft.:
- 1,620
- Status:
- Active
- Beds:
- 4
- Lot size:
- 0.24 Acres
- Year built:
- 1971
- Baths:
- 2.00
- MLS#:
- 5028737
- Subdivision:
- Montview
ADDITIONAL INFORMATION
Nestled in the heart of this desirable south Medina neighborhood is this charming colonial! This home offers 4 bedrooms/1.5 bathrooms and over 1,600 square feet of finished space. As you walk in you will be greeted by the living room, with a connected formal dining room. The kitchen is spacious, with an attached family room with a cozy fireplace, finishing off the first floor is a completely renovated half bath. The second floor offers 4 bedrooms, and 1 oversized full bath. All rooms are nicely sized with large closet space! The large garage flooring has been redone with nature stone and offers a warranty! Updates include new hot water tank, roof (2015) windows (2015). This home is located on a quiet street, and is close to everything Medina has to offer, all you need to do is move right in!
$2,250,000
4137 Foskett Road Medina, OH 44256
- Type:
- Single Family
- Sq.Ft.:
- 7,187
- Status:
- Active
- Beds:
- 4
- Lot size:
- 2.8 Acres
- Year built:
- 2024
- Baths:
- 5.00
- MLS#:
- 5028186
- Subdivision:
- Eaken
ADDITIONAL INFORMATION
Perched in the woods of Medina, this exquisite, contemporary masterpiece was designed to spoil your senses. It gracefully sits on almost 3 acres of land, offering the epitome of luxury living. When you open the mahogany, handcrafted door you immediately feel the quality invested. One will immediately notice, the floor to ceiling windows and grand foyer with unique entertainment wall, perfect for gatherings. At the heart of the home is a luxury kitchen with a chef’s dream professional range, real wood 48’ cabinets, marble countertops, extra large walk-in pantry. Main floor primary bedroom has floating custom bed and one of a kind ceiling design, attached is a state of the art bathroom with heated floors, in wall waterfall faucets, floating cabinets, two person hot tub with light therapy, zero threshold shower-just a few of it’s magnificent features. Upstairs once you are passed the two story foyer the spacious rooms are hugged by an over 5000 sq ft walkon patio. Roof has a built in drain system, no gutters for sleek look. Indulge in wellness and relaxation in the large basement that includes media room, gaming room, space framed for saunas, a custom bar with marble wall and creatively designed epoxy and wood combination , lighted countertop. 3 car heated garage is the perfect answer to Ohio weather. A nature lovers dream and an extension to the master chef’s kitchen, are the covered patio, raised garden, chicken run, fire pit and wooded backyard. A true architectural gem, this home is unlike anything in the region. Schedule a private viewing to experience it firsthand. ***Not what you want? The owner/ builder, Salka Modern Homes, constructs custom homes for custom needs! Want a smaller or different variation? Do you have a vision and want to make it reality? Call now for more details!***
- Type:
- Single Family
- Sq.Ft.:
- 2,376
- Status:
- Active
- Beds:
- 4
- Lot size:
- 0.42 Acres
- Year built:
- 1966
- Baths:
- 3.00
- MLS#:
- 5028623
- Subdivision:
- Forest Mdws 03
ADDITIONAL INFORMATION
Great opportunity to live in the beautiful Forest Meadows neighborhood of Medina. This 4 bedroom (one on main level) and 2.5 bathroom home is situated on .410 acres of land and includes a brand new above ground pool. Enter through a spacious level foyer that hosts storage and access to the first floor bedroom/office that is complete with built ins and a closet. Brand new LVT flooring flows from the living room, into the kitchen and down into the dining room. The bright and spacious living room will host the largest of sectional couches with views to the lake across the street. The kitchen has freshly enhanced cabinets, a brand new Pella slider, new stainless steel appliances and tons of natural light. Down a few steps is a massive dining room complete with a working fireplace, access to the garage and an enclosed patio. Upstairs is the primary bedroom with attached newly renovated en-suite bath. Two more bedrooms and a hall bath with new flooring and tub/shower refresh round off the upper floor. The basement is home to an additional family room or mancave as well as the laundry and utility room. Outside is a brand new 24' above ground pool with grounded buried electrical. Upgrades include - central a/c that was added, radon mitigation system, 200 amp service, HWT, garage door and motor, all new LVP flooring, 6' privacy fence with an 8' wide gate, deck repair and refinish, front porch and shutter refinish. Roof and windows were replaced in 2018/2019. Convenient to everything with lake rights as a member of the FMLPA. This will go fast so don't wait to long.
- Type:
- Townhouse
- Sq.Ft.:
- 2,599
- Status:
- Active
- Beds:
- 3
- Lot size:
- 0.06 Acres
- Year built:
- 2021
- Baths:
- 3.00
- MLS#:
- 5027874
- Subdivision:
- Beacon Park Sub Ph 2
ADDITIONAL INFORMATION
Welcome to your dream home in the heart of Medina! This newer construction townhome offers the perfect blend of luxury living and convenience. With 3 spacious bedrooms, 2.5 baths. As you step inside, you'll be greeted by an open and airy floor plan that seamlessly connects the living room, dining area, and kitchen, creating an ideal space for entertaining or family gatherings. The modern kitchen boasts stainless steel appliances, and ample cabinet space for all your culinary needs. Upstairs, the master suite features a generous walk-in closet and an en-suite bathroom with a double vanity and a walk-in shower. Two additional bedrooms provide plenty of space for family, guests, or a home office, each served by a well-appointed full bathroom. The unfinished basement offers endless possibilities – transform it into a home theater, gym, additional living space, or anything your heart desires. This townhome is conveniently located minutes away from Medina's vibrant downtown, offering an array of shopping, dining, and entertainment options. Don't miss this opportunity to own a piece of Medina's charm. Schedule your private viewing today and take the first step towards making this beautiful townhome yours.
$435,000
4005 E Smith Road Medina, OH 44256
- Type:
- Single Family
- Sq.Ft.:
- n/a
- Status:
- Active
- Beds:
- 4
- Lot size:
- 3 Acres
- Year built:
- 1987
- Baths:
- 4.00
- MLS#:
- 5028253
- Subdivision:
- Montville
ADDITIONAL INFORMATION
This Montville Township gem offers well over 3000 sq ft of living space on a picturesque 3-acre lot, seamlessly blending rural tranquility with city accessibility. The open floor plan features 4 bedrooms and 3 1/2 baths. The main level boasts an en suite bedroom/bath, ideal for multi-generational living. The kitchen, overlooking the gorgeous backyard, is a chef's dream with an island cooktop and ample prep space. The spacious family room, with its inviting wood-burning or gas log fireplace, sets the scene for cozy evenings of relaxation. A large formal dining room completes this appealing floor plan, perfect for elegant entertaining. Additionally, a first-floor laundry/mudroom with extra pantry or storage space adds convenience to daily living. Upstairs, another en suite bedroom/bath awaits, complete with a huge walk-in shower feature and large sitting area. Two more spacious bedrooms, ideal for family, guests, or an office, add versatility to the home. Another updated full bathroom makes morning routines a breeze. Enjoy coffee or barbeques on one of three decks overlooking your very own serene pond. An added but necessary bonus is the practical outbuilding for tool and mower storage. Don't overlook this one because it is not turn key! This is a rare opportunity to get into beautiful acreage in Montville Twp, and a custom built home. Finish it with some vision ! Various updates are underway, inviting personalization to suit your taste. There is a deadline of 12:00pm noon on Friday 04/12/2024 for highest and best offers, and to contact listing agent with any questions and before writing an offer. Make this sanctuary your own, conveniently close to historic Medina Square and I-71. This is a must see opportunity!
- Type:
- Single Family
- Sq.Ft.:
- 2,700
- Status:
- Active
- Beds:
- 4
- Lot size:
- 0.07 Acres
- Baths:
- 3.00
- MLS#:
- 5027578
- Subdivision:
- The Villas at Blue Heron
ADDITIONAL INFORMATION
- Type:
- Single Family
- Sq.Ft.:
- 2,582
- Status:
- Active
- Beds:
- 3
- Lot size:
- 0.27 Acres
- Baths:
- 3.00
- MLS#:
- 5027700
ADDITIONAL INFORMATION
To Be Built Drees Home. Popular Haley Plan with first floor primary suite in highly desired Windfall. Model home on site to view. New phase just opened with wooded, walk-out lots available. Located in the highly rated, very desirable, Highland School District and Montville Township. Located near I-71 in Medina County with easy access to Medina, Akron, and Cleveland.
$699,000
5971 Wooster Pike Medina, OH 44256
- Type:
- Single Family
- Sq.Ft.:
- 1,772
- Status:
- Active
- Beds:
- 3
- Lot size:
- 12.61 Acres
- Year built:
- 1972
- Baths:
- 3.00
- MLS#:
- 5026673
- Subdivision:
- George G Ozubey Land
ADDITIONAL INFORMATION
Welcome home to this charming ranch-style residence nestled on 12.61 acres of versatile residential and commercial-zoned land. Boasting three bedrooms and three full bathrooms, this property offers a perfect blend of comfort, functionality, and potential. The convenience of a 2-car garage and a paved driveway adds to the practicality of this delightful home.Upon entry, you're greeted by the cozy ambiance of not one, but two inviting fireplaces?one gracing the living room and the other enhancing the warmth of the family room. Enjoy the serenity of the surrounding landscape from the comfort of the three-seasons room, conveniently located just off the kitchen. The possibilities continue downstairs with a full unfinished basement, offering ample storage space or the opportunity for further customization to suit your needs. Additionally, discover a fully finished bathroom, providing added convenience and flexibility. Outdoors, a large barn with a loft stands ready to accommodate your hobbies, storage needs, or even potential business ventures. Whether you're envisioning a peaceful retreat, a thriving homestead, or a combination of both, this property presents endless possibilities for you to explore and make your own. Don't miss the chance to make this unique property your own!
$424,900
5546 Coverdale Way Medina, OH 44256
- Type:
- Single Family
- Sq.Ft.:
- 3,412
- Status:
- Active
- Beds:
- 4
- Lot size:
- 0.29 Acres
- Year built:
- 2017
- Baths:
- 3.00
- MLS#:
- 5027670
- Subdivision:
- Dover Hlnds Sub Ph 5
ADDITIONAL INFORMATION
Welcome to your dream home at 5546 Coverdale Way, a stunning property nestled in the heart of Medina, OH. This meticulously crafted house is not just a place to live, but a sanctuary designed with attention to detail and an eye for elegance. Spanning over 2,412 sqft of living space, this residence is a testament to thoughtful design and superior craftsmanship. As you step inside, you are greeted by a warm and inviting atmosphere, accented by an array of interior features that elevate everyday living. The heart of this home is its great room, anchored by a custom-built fireplace with stacked stone and a handsome mantle, creating the perfect backdrop for memorable gatherings. Natural light floods the space through wireless shades, illuminating the refined aesthetics, including built-in bookcases in the study, adding charm and functionality. Culinary enthusiasts will delight in the eat-in kitchen, boasting an oversized island complemented by pendant lighting and a subway tile backsplash. The space is designed for both entertaining and daily life, seamlessly merging style with utility. Completing the main level, an improved mudroom offers an elegant solution to keeping the home organized. Upstairs, comfort meets style in the master bedroom, adorned with a board and batten wall, offering a serene retreat. The second floor laundry room, enhanced with shiplap and shelving, elevates the convenience of daily chores. The home's appeal extends beyond its walls to the outdoors, featuring a concrete stamped patio installed in 2019, professionally landscaped grounds with garden beds, and enhanced by outdoor lighting. A fenced-in backyard, added in 2021, ensures privacy, while the pergola invites outdoor relaxation and entertainment. Not to be overlooked, the full finished basement and workshop provide additional space for hobbies, storage, or further customization to suit your lifestyle.
$469,900
6951 Lafayette Road Medina, OH 44256
- Type:
- Single Family
- Sq.Ft.:
- 2,142
- Status:
- Active
- Beds:
- 4
- Lot size:
- 6.05 Acres
- Year built:
- 1980
- Baths:
- 3.00
- MLS#:
- 5026925
- Subdivision:
- Commonwealth Inc
ADDITIONAL INFORMATION
Enjoy living in your own private park, tucked away off the main road on a secluded 6 acre wooded lot. This house has the convenience of city water, extremely rare find with this much land, but has kept the original well water for exterior hoses and the barn. The large 30'40' barn has electric and water and there is also an attached 2 car garage on the home. This home boats over 2100 square feet of living space including 4 bedrooms, 2.5 bathrooms and a full basement. Recent updates in the last 10 years include roof, furnace, AC, windows and kitchen appliances. Call today for your personal tour!
$394,900
3765 Retreat Drive Medina, OH 44256
Open House:
Saturday, 4/27 11:00-1:00PM
- Type:
- Townhouse
- Sq.Ft.:
- 2,882
- Status:
- Active
- Beds:
- 3
- Year built:
- 2016
- Baths:
- 4.00
- MLS#:
- 5026291
- Subdivision:
- The Retreat at Lake Medina
ADDITIONAL INFORMATION
Welcome to your own private retreat! 3765 Retreat Drive in picturesque Medina, Ohio boasts modern living with a touch of tranquility. This meticulously maintained home features an open floor plan, 3 spacious bedrooms and 3 and a half beautifully appointed bathrooms. The open concept kitchen is a chef's dream, complete with sleek appliances, ample counter space, and stylish cabinetry, perfect for creating culinary delights. The patio off the back offers a peaceful setting, ideal for enjoying gatherings or a cup of coffee in the morning. The lower level has been thoughtfully finished, offering the perfect space to get away and watch a ball game, workout or tinker on a hobby. This condo is very close to Lake Medina which offers beautiful walking paths with scenic views. With ample parking and a convenient location between I71 and downtown Medina, this home provides easy access to amenities, making it a truly desirable property in the heart of Medina. Don't miss this opportunity to make 3765 Retreat Dr your new home sweet home!
- Type:
- Single Family
- Sq.Ft.:
- 2,760
- Status:
- Active
- Beds:
- 5
- Lot size:
- 5.75 Acres
- Year built:
- 1978
- Baths:
- 3.00
- MLS#:
- 5023345
- Subdivision:
- Montvillr
ADDITIONAL INFORMATION
Get ready to fall in love with this one of a kind wood sided "Barndominium" Dutch Colonial style home! With 5 bedrooms, including a large master suite on the first floor, there is plenty of room to fill with family or friends that want to stay the weekend. The first floor open layout includes a voluminous great room with 24 foot peaked ceilings and a wood burning stove insert complete with a blower to supplement your heating source. The open kitchen is a wonderful area to make those daily or holiday meals and then have a seat and enjoy in your connected dining area. A beautifully made custom staircase will lead you to the open loft that overlooks the great room. A fantastic workspace for homework or crafting. The additional 4 bedrooms on the second level along with a completely renovated full bathroom with a tiled walk-in shower finishes off this level. Don't forget to check out the bonus loft up the ladder. Storage, work or play space, take your pick. Now it's time to head outside and enjoy the newer deck that spans 2/3rds of the length of the home and overlooks the creek below. Proceed back to the 40x50 workshop with 16 foot ceilings and you will find a perfect place to establish your home business, turn it into a great car/motorcycle garage or use it as a gathering place. Off the back of the workshop there are animal stalls which lead out to the fenced in pasture for them to roam. Check out the wooded space and cross the creek to more space to take it all in. You won't find this anywhere else in the county right now. Pre-approval or POF prior to approval to show
- Type:
- Single Family
- Sq.Ft.:
- 1,537
- Status:
- Active
- Beds:
- 2
- Lot size:
- 0.07 Acres
- Baths:
- 2.00
- MLS#:
- 5023337
- Subdivision:
- The Villas at Blue Heron
ADDITIONAL INFORMATION
Surround yourself with luxurious finishes and the amenities you deserve in a custom built, free standing cluster home in the Villas at Blue Heron - maintenance free living located in Blue Heron Subdivision, Montville Township and Highland Local Schools. Soaring ceilings, stone counters, luxury flooring, plush carpeting, high end lighting and solid panel doors, all in addition to your personal touches create your perfect custom home! One level living with an owner's retreat complete with huge walk in closet and en suite bath with gorgeous tiled shower, dual sinks and private water closet. An open floor plan in the Great Room features a gas fireplace, breakfast room and well appointed kitchen with walk-in pantry, soft-close cabinetry, stone counters, and center island. A generously sized mud room/laundry room has a sink plenty of space. This home - the "Egret Plan" has it all! Blue Heron HOA includes a neighborhood pool, tennis courts and miles of walking trails. Located minutes from Austin Badger Park and Blue Heron Restaurant and Brewery, Blue Heron provides easy access to all major employment centers in the Medina, Cleveland, Akron region including downtown Cleveland, Medina Square, and Fairlawn/Montrose with easy access to a variety of health care, shopping, dining, and fitness opportunities. There will be a total of 17 detached cluster homes on Grey Heron Drive and the builder offers a vast selection of designer finishes. Set up a private consultation to tailor this energy efficient home to your specific lifestyle. Build your Legacy today! This model is TO BE BUILT and has not begun construction; pictures are for illustrative purposes.
$950,000
3560 Allard Road Medina, OH 44256
- Type:
- Single Family
- Sq.Ft.:
- 5,615
- Status:
- Active
- Beds:
- 4
- Lot size:
- 8.46 Acres
- Year built:
- 1972
- Baths:
- 4.00
- MLS#:
- 5023049
ADDITIONAL INFORMATION
Absolutely stunning 8.5-acre property in Highland schools that only becomes available ever so often! This unique listing is a rare gem, with a custom tranquil home that was once a smaller house but has been transformed into a breathtaking over 5000 square feet sanctuary. Upon entering, you'll be greeted by brand new wood floors that lead to an open-concept kitchen and massive great room with cathedral ceilings and a double-sided wood-burning fireplace. The main floor features 3 spacious bedrooms, including an original primary bedroom with its own ensuite. Enjoy stunning views of the 1.5-acre pond from the great room and library, which is bathed in natural light. Upstairs, discover an oversized loft that could easily be converted into an additional bedroom, along with a grand primary bedroom offering pond views, a balcony, and a luxurious ensuite with double vanities, a walk-in shower, and a jetted tub. The lower level offers a partially finished space with a full bath and an outside entrance, providing endless possibilities. And you won't miss the massive workshop for all of your tinkering needs. With a total of a 5-car attached garage (2 on one side of the house, 3 on the other and a driveway for each side), every detail of this home exudes quality craftsmanship and pride of ownership. Solid wood interior doors add to the elegance of the home. Additionally, a barn on the property opens up even more opportunities for your desired rural lifestyle. Free Gas also comes with this home and the mechanics are double zoned for efficient energy. Don't miss the chance to own this exceptional property that truly stands out from the rest. Contact us today to schedule a viewing and make this dream home yours!
$383,000
2660 Hollyhock Lane Medina, OH 44256
- Type:
- Single Family
- Sq.Ft.:
- 2,700
- Status:
- Active
- Beds:
- 3
- Lot size:
- 0.2 Acres
- Year built:
- 2014
- Baths:
- 4.00
- MLS#:
- 5022786
- Subdivision:
- Fox Village Sub Ph 1
ADDITIONAL INFORMATION
Welcome home to this 3-4 bedroom, 3.5 bath beauty with full walk-out basement and stunning outdoor space. Enjoy summertime entertaining on your deck and huge partially covered patio! Outdoor fire pit too! Cozy up to the gas fireplace in the living room! 2nd story laundry makes doing laundry convenient! Lower level is completely finished with a full bath (including a steam shower), a recreation / family room and a bonus room that could be a 4th bedroom, office or workout room! Hard wood flooring throughout the first floor. Fully applianced kitchen with granite counters, tile backsplash and huge pantry. Generous sized bedrooms! Owner's bedroom has a huge custom walk in closet and private bathroom! Conveniently located in the quaint Fox Village neighborhood close to shopping, dining and so much more! Schedule your showing today!
- Type:
- Single Family
- Sq.Ft.:
- 3,882
- Status:
- Active
- Beds:
- 3
- Lot size:
- 0.07 Acres
- Year built:
- 2005
- Baths:
- 3.00
- MLS#:
- 5022560
- Subdivision:
- Falcon Pointe At Lake Medina
ADDITIONAL INFORMATION
Nestled in a peaceful, sought-after area of Medina Township, this former model home features 3 bedrooms and 3 full baths and over 2000 square feet of living space. Upon entering the bright and airy two-story foyer, pride of ownership is evident throughout. The spacious eat-in kitchen has ample storage, lovely cabinetry, and a large walk-in pantry. The open living room has an inviting corner fireplace, cathedral ceilings and sliding doors that provide access to the Trex deck and concrete patio. Two bedrooms are conveniently located on the first floor. The owner's suite is bright with soaring ceilings, an attached full bath with walk-in closet. Across the hall is the second bedroom, which was previously used as a private office, there is a separate full bath and conveniently located first-floor laundry room, ample closets throughout this well-designed home. An open staircase leads up to the second floor which feels like its own private suite. A charming loft area with built-in bookcases overlooks the main floor, perfect for a cozy reading nook or an office space. There is an adjoining third bedroom, complete with a full private bathroom, perfect for accommodating guests. The unfinished 12 course lower level presents many opportunities for additional living or entertainment area. Perfect for a media room or home gym, as well as additional storage. There is also a two car, heated attached garage. Why build when you can move right into this well-maintained, freshly painted home close to the historic Medina Square, medical facilities, highways, and the beautiful Lake Medina.
- Type:
- Single Family
- Sq.Ft.:
- 1,680
- Status:
- Active
- Beds:
- 4
- Lot size:
- 0.16 Acres
- Year built:
- 1979
- Baths:
- 2.00
- MLS#:
- 5020054
- Subdivision:
- Yorktown
ADDITIONAL INFORMATION
Discover the perfect blend of comfort and convenience at 907 Bunker Hill Rd, Medina. This charming 4-bedroom, 2-bathroom home spans 1680 square feet and features a fenced-in yard, ideal for privacy and outdoor gatherings. Nestled just minutes away from the bustling Medina Square, this residence offers easy access to shopping, dining, and entertainment while providing a serene retreat for everyday living. Don't miss the opportunity to make this inviting property your next home sweet home.
- Type:
- Single Family
- Sq.Ft.:
- 1,825
- Status:
- Active
- Beds:
- 3
- Lot size:
- 0.07 Acres
- Baths:
- 2.00
- MLS#:
- 5019054
- Subdivision:
- Villas at Blue Heron
ADDITIONAL INFORMATION
Brand New Construction Cluster Home - maintenance-free living located in Blue Heron Subdivision, Montville Township and Highland Local Schools - the Villas at Blue Heron. The "Courser" ranch plan is 3 bedroom, 2 bathroom, 2 car garage. The wide open living space includes the vaulted great room, kitchen & dining area. No detail is spared in this well-appointed home with high-end windows, solid wood doors, soft close cabinets, huge island & high-level finishes. The master suite boasts a large master bath featuring a large shower, double sinks & generous walk-in closet. Bedrooms 2 & 3 share a bathroom and have separate closets. Rounding off the living space is a large walk-in pantry, mud room & laundry room in close proximity to all of the bedrooms. Large patio just steps off of the great room and eat-in kitchen, perfect for entertaining or enjoying a quiet moment in the backyard. Tons of storage in the full unfinished basement space or potential for additional finished space in the future. Blue Heron HOA includes a neighborhood pool, tennis courts and miles of walking trails. Located minutes from Austin Badger Park and Blue Heron Restaurant and Brewery, Blue Heron provides easy access to all major employment centers in the Medina, Cleveland, Akron region including downtown Cleveland, Medina Square, and Fairlawn/Montrose with easy access to a variety of health care, shopping, dining, and fitness opportunities. There will be a total of 17 detached cluster homes on Grey Heron Drive and the builder offers a vast selection of designer finishes.
$549,900
5716 Elmer Way Medina, OH 44256
- Type:
- Single Family
- Sq.Ft.:
- 3,386
- Status:
- Active
- Beds:
- 2
- Lot size:
- 0.41 Acres
- Year built:
- 2021
- Baths:
- 2.00
- MLS#:
- 5018745
- Subdivision:
- Part/Original York Township Lo
ADDITIONAL INFORMATION
Welcome to your dream home in the Enclave at Woodside Preserve, a low maintenance community! This stunning property offers both elegance & functionality w/sweeping 9 ft ceilings & Shaw LVP waterproof/scratch-proof flooring. As you step inside, you're greeted by a bright & airy office, perfect for remote work or study. The gourmet kitchen is a chef's delight, w/extensive soft-close cabinetry & pull-out drawers, under cabinet lighting, granite countertops, garbage disposal, pantry, a center island/breakfast bar, & all appliances. The stainless steel appliances include an upgraded LG ThinQ electric self-cleaning oven & Whirlpool dishwasher & microwave. The kitchen flows seamlessly into the open eating area, ideal for entertaining friends/family. Relax in the living room by the floor-to-ceiling fireplace, enjoying tranquil views of the backyard wildlife. Step into the cheerful sunroom, offering access to the expansive, 40x20 cement patio w/a wooded backdrop, creating a serene outdoor oasis. The luxurious owner's suite boasts an ensuite bathroom w/double sinks, a separate make-up vanity, & a walk-in closet. An additional, generous-sized bedroom, full bathroom, & laundry room complete the main living area. The finished basement adds 1480 sq ft of living space w/9 ft ceilings! A bedroom could easily be added & it is already plumbed for a full bathroom - this lower level retreat is perfect for entertaining or hosting out of town guests! There is a sump pump w/a back-up battery & new home warranty in place for ease of mind. The 3-car, attached garage is fully insulated. Situated on a cul-de-sac and boasting nearly half an acre, this property offers all of today’s modern amenities and provides quick, easy access to Interstate 71& 271. This helpful HOA provides lawn mowing every week, common area mowing, fertilizing, shrub maintenance, snow removal (plowing driveway and shoveling sidewalks), and a community garden. Don't miss your chance to call this exquisite house your home.
$359,900
3116 Tompkins Road Medina, OH 44256
- Type:
- Single Family
- Sq.Ft.:
- 1,900
- Status:
- Active
- Beds:
- 4
- Lot size:
- 2.61 Acres
- Year built:
- 1838
- Baths:
- 2.00
- MLS#:
- 5020902
- Subdivision:
- Weymouth Village 31
ADDITIONAL INFORMATION
This *HOME HAS A NATURAL GAS WELL FOR YOU TO ENJOY FREE HEAT Welcome Home to Comfort and the Anastasia of a century colonial home nestled on a lush 2.6 acres. 4 Spacious bedrooms 1 and 1/2 baths. The acreage is perfect for raising animals or just enjoying the quiet serenity. A must have sunroom that leads directly into the spacious living room is warm and inviting! You will immediately feel the large windows with natural light. Enjoy the original hardwood floors, arched doorways and natural wood trim, giving it that cozy cabin vibe. The eat-in kitchen is spacious and offers ample built in wood cabinetry, newer refrigerator, new kitchen sink disposal and faucet. The formal dining area is conveniently just off the kitchen and flows into the living room, the perfect setup for entertaining family and friends. The second floor is home to all four bedrooms, including the the Main Suite bedroom and shared full bathroom. Going back downstairs you will find a bonus room, ideal for an at-home office or craft room. Some updates to this property include a new hot water tank, new roof and gutters, furnace repair including a new motor, and newer sump pump. This property offers two additional buildings, one being a 2 car garage and the other a stable/barn, perfect for raising animals. This *HOME HAS A NATURAL GAS WELL FOR YOU TO ENJOY FREE HEAT. Make it your future dream home.THIS PROPERTY BEING SOLD “AS IS” location location location! Close to I 71 I 271 airport 20 minutes away and Ohio turnpike.
$284,900
345 Westgrove Medina, OH 44256
- Type:
- Single Family
- Sq.Ft.:
- n/a
- Status:
- Active
- Beds:
- 3
- Lot size:
- 0.17 Acres
- Year built:
- 1999
- Baths:
- 2.00
- MLS#:
- 5017406
- Subdivision:
- Westview Village Ph 03
ADDITIONAL INFORMATION
Must see fully renovated bi-level home. Exterior updates includes: roof, siding, gutters and downspouts, garage door and opener, The interior updates includes: white shaker kitchen cabinets with a blue center island, granite counter tops, stainless steel appliances, LVP flooring, renovated bathrooms, HVAC and hot water heater. This is a Fannie Mae HomePath property.
$264,900
850 Ridgeview Medina, OH 44256
- Type:
- Single Family
- Sq.Ft.:
- 1,440
- Status:
- Active
- Beds:
- 3
- Lot size:
- 0.26 Acres
- Year built:
- 1987
- Baths:
- 2.00
- MLS#:
- 5017672
- Subdivision:
- Sycamore Park
ADDITIONAL INFORMATION
Take a look at this move in ready home in Medina. 3 bedrooms, 2 baths plus plenty of usable space in the basement. All 3 bedrooms plus one bath are upstairs in the split level layout with the main floor featuring a kitchen / dining room plus nicely sized living room. The lower level includes a full bath, family room that is ready for flooring, plus a few additional rooms that can be finished or used for multiple purposes. The home sits on a nice lot with a wooded area out back, deck & patio area, plus a good size backyard with small storage shed. A brand new roof was installed March 2024. The garage was insulated in 2019 and also includes a Tesla charger. Schedule your showing today!
$1,299,000
5525 Boneta Medina, OH 44256
- Type:
- Single Family
- Sq.Ft.:
- 6,596
- Status:
- Active
- Beds:
- 6
- Lot size:
- 7.02 Acres
- Year built:
- 1990
- Baths:
- 5.00
- MLS#:
- 5011999
ADDITIONAL INFORMATION
This equine estate in Sharon Township is a true masterpiece and ready for its next owner! The property boasts large barns including a heated stable with 15 stalls (room to add more) all equipped with heated auto water trays, 70'x188' (13,000+ sqft) indoor arena, tack room, utility room, saw dust room which holds 55 cubic yards, and a huge bank barn above for additional storage. There is also an additional outbuilding with an apartment for caretaker or use for office space with a full bath as well. Multiple additional garages are also on property. There are 3 all weather turn outs, as well as 6 grass turnouts with electric fencing lining the perimeters. The home that sits on the property features over 6,000 square feet of living space, including a first floor master suite, large rooms great for entertaining and a huge kitchen/dining space with a walk in butlers pantry. The second level hosts additional very large bedrooms and a full bath. There is also a gorgeous home office on the second level. The third level is finished and can be another bedroom or great rec room space. The lower level is fully finished offering 2300 square feet of space, perfect as an inlaw suite if needed and has a walk out entrance. Properties like this one in Highland Schools don't hit the market often, call today for your personal tour!

The data relating to real estate for sale on this website comes in part from the Internet Data Exchange program of Yes MLS. Real estate listings held by brokerage firms other than the owner of this site are marked with the Internet Data Exchange logo and detailed information about them includes the name of the listing broker(s). IDX information is provided exclusively for consumers' personal, non-commercial use and may not be used for any purpose other than to identify prospective properties consumers may be interested in purchasing. Information deemed reliable but not guaranteed. Copyright © 2024 Yes MLS. All rights reserved.
Medina Real Estate
The median home value in Medina, OH is $340,000. This is higher than the county median home value of $205,900. The national median home value is $219,700. The average price of homes sold in Medina, OH is $340,000. Approximately 60.79% of Medina homes are owned, compared to 32.88% rented, while 6.33% are vacant. Medina real estate listings include condos, townhomes, and single family homes for sale. Commercial properties are also available. If you see a property you’re interested in, contact a Medina real estate agent to arrange a tour today!
Medina, Ohio has a population of 26,348. Medina is more family-centric than the surrounding county with 35.07% of the households containing married families with children. The county average for households married with children is 33.54%.
The median household income in Medina, Ohio is $60,728. The median household income for the surrounding county is $71,595 compared to the national median of $57,652. The median age of people living in Medina is 37.4 years.
Medina Weather
The average high temperature in July is 81.8 degrees, with an average low temperature in January of 17.4 degrees. The average rainfall is approximately 38.3 inches per year, with 37.9 inches of snow per year.
