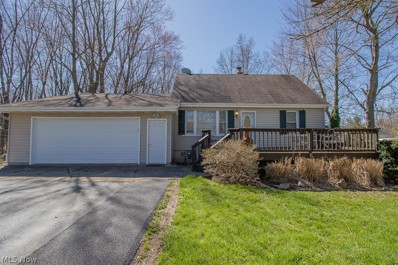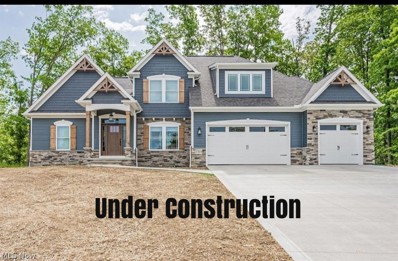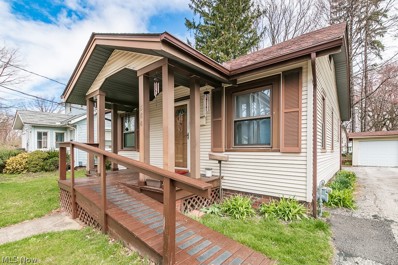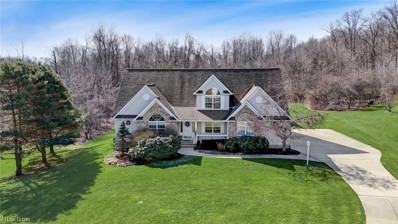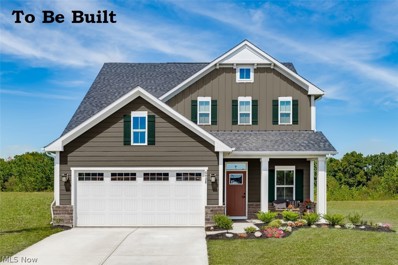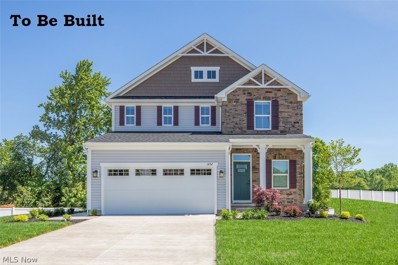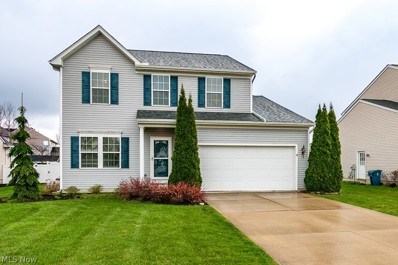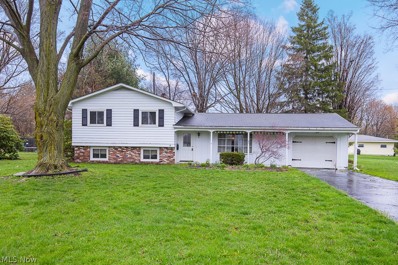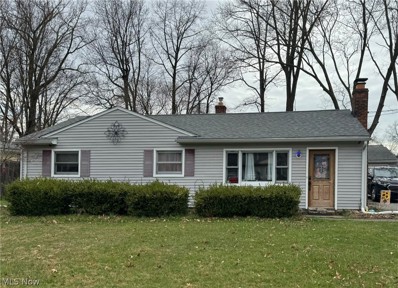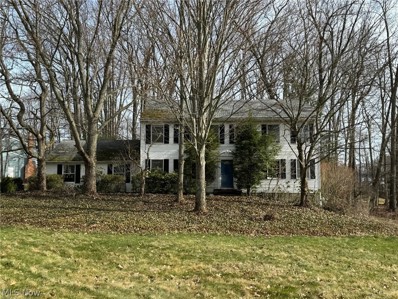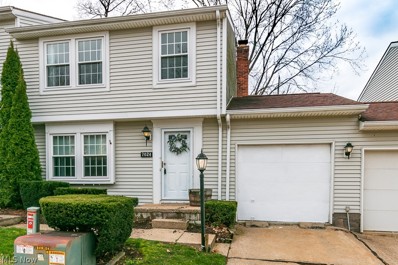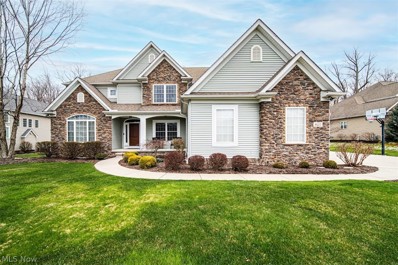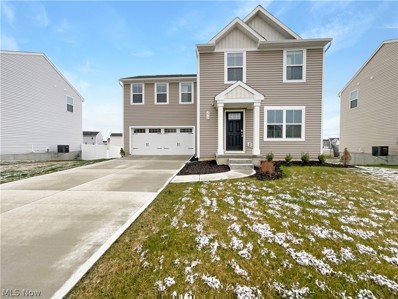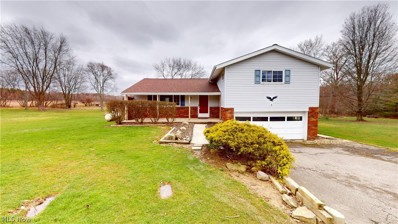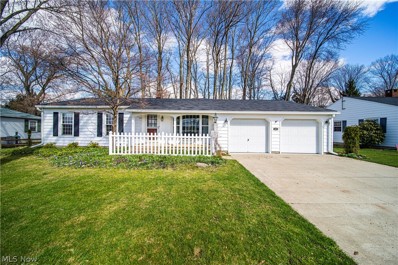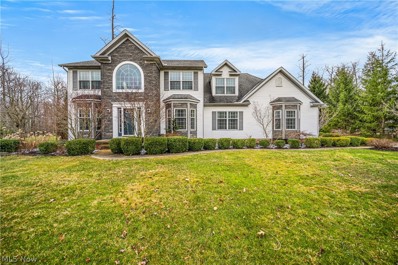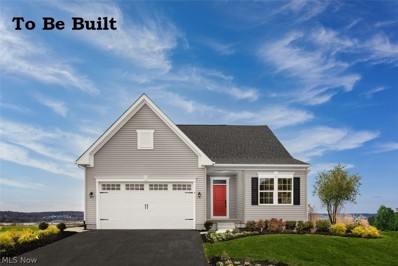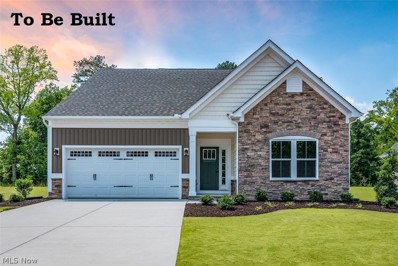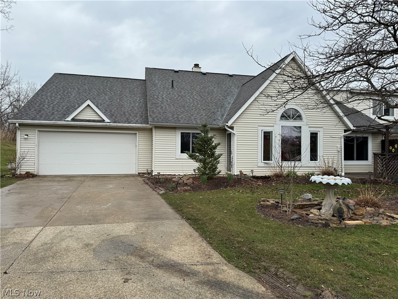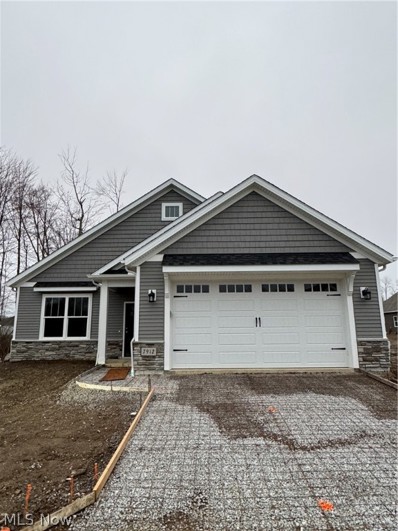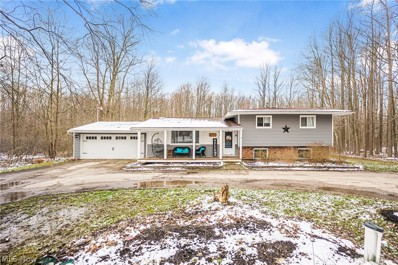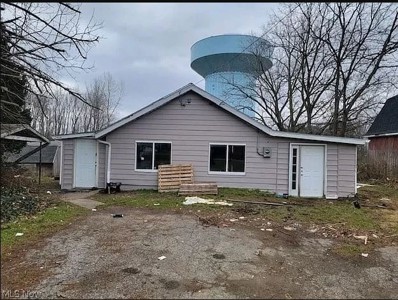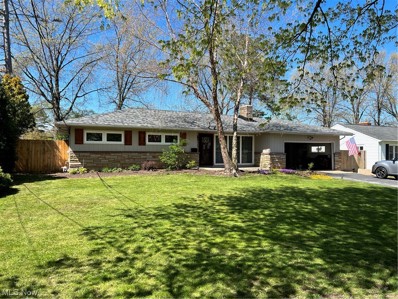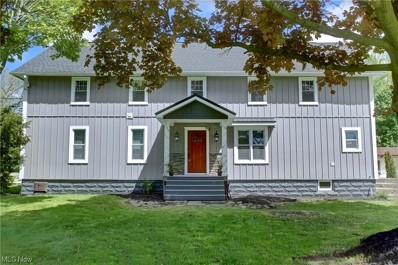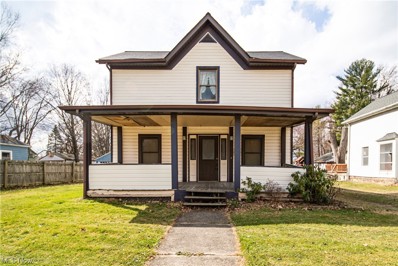Painesville OH Homes for Sale
- Type:
- Single Family
- Sq.Ft.:
- n/a
- Status:
- Active
- Beds:
- 3
- Lot size:
- 1.63 Acres
- Year built:
- 1946
- Baths:
- 2.00
- MLS#:
- 5029274
- Subdivision:
- Original Painesville Township 01
ADDITIONAL INFORMATION
Two Parcels of Property! Improved vacant lot ready to Build...Along with Updated Cape Cod featuring 3 Bdrm., 2 Full Bath, Dining rm., Great room with finished Basement featuring a Bonus Rm, Laundry and a Full Bath. Eat in Kitchen with White cabinets, updated light fixtures, newer LVT Flooring leads into a Step down 28 x 15 Great Room with Built in wall Fireplace, Bose Surround sound system, Gas wall unit heater and recessed lighting. Great Room leads to a large deck overlooking park-like yard. Two Sheds. This home is Sanitary Sewer & Public water. The oversized 2 car garage features workbench, Gas Heater, Water, Drain and Utility sink. You can wash your car inside the garage! Pull down attic access in garage. Home site is on .79 of an acre. Vacant Lot is .84 Acre. Close access to Freeways, shopping & metro parks!
$739,900
7764 JO ANN Drive Concord, OH 44077
- Type:
- Single Family
- Sq.Ft.:
- 3,060
- Status:
- Active
- Beds:
- 4
- Lot size:
- 0.5 Acres
- Year built:
- 2024
- Baths:
- 3.00
- MLS#:
- 5028488
- Subdivision:
- STONE RIDGE ESTATES
ADDITIONAL INFORMATION
JEMM Construction Milan II floorplan offers everything you could want in a first-floor master plan. This home features four bedrooms, 2.5 baths, an office, a formal dining room, a first-floor laundry room, a large bonus room on the second floor, and a three-car attached garage Step into a dramatic vaulted foyer that leads to the office and into the two-story great room. The great room opens to a spacious eat-in kitchen with a quartz counter and plenty of cabinets, a massive kitchen island, and a nice-sized breakfast area. The first-floor primary bedroom suite offers an ensuite bath with a soaking tub and shower, plus a walk-in closet. Upstairs there are three additional bedrooms and a 16 x 15 bonus room. The basement is pre-plumbed for a full bath and walks out to a beautiful backyard.
- Type:
- Single Family
- Sq.Ft.:
- 702
- Status:
- Active
- Beds:
- 2
- Lot size:
- 0.1 Acres
- Year built:
- 1925
- Baths:
- 1.00
- MLS#:
- 5028399
- Subdivision:
- Nottingham Place
ADDITIONAL INFORMATION
Welcome to this meticulously maintained Ranch in Painesville! This charming home has everything you'll need.. The inviting front porch as you walk up. A large Family room with hardwood floors. The Primary Bedroom and guest bedroom also have hardwood floors. The full bath has a walk-in marble shower. Kitchen is updated with newer cabinets, floors, and quartz countertops! All appliances stay including washer and dryer. In the lower level you have the laundry area and plenty of storage space. Outside you have a single car garage with electric and a nice shed for storage. Some updates include: Roof 2021, Kitchen 2020, bathroom 2016, Front porch/ramp 2015/16, and newer interior/exterior doors. All this and the home comes with a 1-year warranty! Call for your private showing as this one won't last long!
- Type:
- Single Family
- Sq.Ft.:
- 3,100
- Status:
- Active
- Beds:
- 5
- Lot size:
- 2.3 Acres
- Year built:
- 1997
- Baths:
- 3.00
- MLS#:
- 5022500
- Subdivision:
- Bain Farm Sub
ADDITIONAL INFORMATION
Welcome to your dream home! This stunning 4-bedroom, 2.5-bathroom colonial is a true gem waiting for you. Step into luxury with a first-floor master suite complete with an ensuite bath with soking tub with jets and a walk-in shower, double vanities allow for your own personal space. A bath for ultimate relaxation! Three large bedrooms, one with vaulted ceilings upstairs and imagine endless possibilities with a spacious bonus room that could easily become a 5th bedroom or your ideal entertainment space. Feel the grandeur in the two-story great room with a beautiful brick fireplace adorned with charming quarter-round windows, filling the space with natural light. Entertain guests in style with a formal dining room with tray ceiling and a cozy breakfast area perfect for casual meals. The updated kitchen (2023) boasts sleek stainless steel appliances, breakfast bar, white cainets and granite countertops, making cooking a joy. The lovely formal living room has vaulted ceilings, this room could be a first floor office if needed. Outside, enjoy 2.3 acres of your own paradise, with a portion of the backyard fully fenced in. Lounge under the retractable awning on the back deck or sip lemonade on the welcoming front porch. This home is equipped with all the bells and whistles, including whole house vaccum and a whole house generator (2021) for peace of mind. Nestled in an exclusive neighborhood on a cul-de-sac, you'll enjoy a sense of community and tranquility. Heated three car garage with ample storage areas. HVAC and Air Conditioning replaced in 2022. With 3,100 square feet of living space, every corner of this home exudes warmth and comfort. Don't miss the chance to make this your forever home! Schedule a showing today!!
Open House:
Saturday, 5/11 1:00-3:00PM
- Type:
- Single Family
- Sq.Ft.:
- 2,737
- Status:
- Active
- Beds:
- 4
- Lot size:
- 0.2 Acres
- Year built:
- 2024
- Baths:
- 3.00
- MLS#:
- 5028901
- Subdivision:
- Fairway Pines
ADDITIONAL INFORMATION
This beautiful new construction home gives you the open concept layout and modern finishes you have been looking for! The living room, kitchen and dining are all open so you can entertain without feeling crowded. The kitchen features a large center island with stainless steel appliances, recessed lighting, a pantry and plenty of cabinet space! Upstairs, there are four bedrooms and two full bathrooms with the primary suite having its own bathroom including dual vanities and a walk in shower. The laundry room is also upstairs for convenience and the basement is finished, giving you more space for entertaining and storage. This home is to be built and some features can be changed. Pictures for illustration only. Please visit community for personalized information!
Open House:
Saturday, 5/11 1:00-3:00PM
- Type:
- Single Family
- Sq.Ft.:
- 2,397
- Status:
- Active
- Beds:
- 4
- Lot size:
- 0.2 Acres
- Year built:
- 2024
- Baths:
- 3.00
- MLS#:
- 5028669
- Subdivision:
- Fairway Pines
ADDITIONAL INFORMATION
This beautiful new construction home gives you the open concept layout and modern finishes you have been looking for! The living room, kitchen and dining are all open so you can entertain without feeling crowded. The kitchen features a large center island with stainless steel appliances, recessed lighting, a pantry and plenty of cabinet space! Upstairs, there are four bedrooms and two full bathrooms with the primary suite having its own bathroom including dual vanities and a walk in shower. The laundry room is also upstairs for convenience and the basement is finished, giving you more space for entertaining and storage. This home is to be built and some features can be changed. Pictures for illustration only. Please visit community for personalized information!
- Type:
- Single Family
- Sq.Ft.:
- n/a
- Status:
- Active
- Beds:
- 3
- Lot size:
- 0.18 Acres
- Year built:
- 2010
- Baths:
- 3.00
- MLS#:
- 5028710
- Subdivision:
- Heisley Park Residential Sub
ADDITIONAL INFORMATION
Get ready for the summer months ! This well maintained home in Heisley Park has an open floor plan , finished basement, loft ,above ground pool and stone fire pit . The first floor features a family room with gas fireplace, laundry room, spacious kitchen with adjoining morning room, half bath and an additional area that could be an office, sitting room or formal dining room. The morning room overlooks the fenced in back yard and patio with fire pit. The second floor features a loft area, large master bedroom with walk in closet, master bath with soaking tub and his and hers sinks. There is an additional bath and 2 additional bedrooms. In the basement you will find a great finished space with an area for tons of storage. Updates include roof (2023), wood laminate flooring (2023) and 5 year young pool.
- Type:
- Single Family
- Sq.Ft.:
- 1,566
- Status:
- Active
- Beds:
- 3
- Lot size:
- 0.39 Acres
- Year built:
- 1964
- Baths:
- 1.00
- MLS#:
- 5028529
- Subdivision:
- Imperial Woods Sub
ADDITIONAL INFORMATION
Nice 3 bedroom split level home that features an Eat in Kitchen and Formal Dining area! Most windows have been replaced, plus front door and sliding glass door in dining room. Very cozy with pottery barn colors thru out. All appliances stay plus Washer and Dryer in laundry/utility area that walks out to back yard! Updated light fixtures through out, Updated electrical box. Radon Mitigation system has been installed. A slight price adjustment has been made - Seller to have a new roof, gutters and downspouts installed with an acceptable contract.
- Type:
- Single Family
- Sq.Ft.:
- n/a
- Status:
- Active
- Beds:
- 3
- Lot size:
- 0.35 Acres
- Year built:
- 1957
- Baths:
- 2.00
- MLS#:
- 5028120
- Subdivision:
- Deerfield Allotment
ADDITIONAL INFORMATION
Welcome to this charming 3 bedroom ranch home nestled on a spacious lot. This cozy abode features a welcoming living room with a fireplace, good sized kitchen with attached laundry, and access to the back patio and rear yard, which has been completely fenced in. Current owners have recently replaced the roof (2022) and have installed a brand new septic system (2021) for your peace of mind. This home has been well taken care of and the sellers are even offering a carpet allowance for the new owners. Don't miss the opportunity to make this delightful retreat your new home!
- Type:
- Single Family
- Sq.Ft.:
- n/a
- Status:
- Active
- Beds:
- 4
- Lot size:
- 0.7 Acres
- Year built:
- 1979
- Baths:
- 3.00
- MLS#:
- 5028078
- Subdivision:
- Far Hills Estates 2
ADDITIONAL INFORMATION
This large Concord colonial style home in a great location offers much potential for the savvy buyer willing to put in the work to make it a great home again. This home features 4 bedrooms, 2.5 bathrooms and 2,466 square feet of living space. This home is also situated on a large 0.7 acre lot. The seller makes no representations or warranties about the condition of this home and it is to be sold in as is condition. This property is eligible under the First Look Initiative which expires after 30 full days on market. No investor offers until first look period expires. No offers regardless of buyer type will not be negotiated within the first 7 days of listing.
- Type:
- Condo
- Sq.Ft.:
- 1,584
- Status:
- Active
- Beds:
- 2
- Lot size:
- 0.22 Acres
- Year built:
- 1980
- Baths:
- 2.00
- MLS#:
- 5027504
- Subdivision:
- Water Oaks Condo
ADDITIONAL INFORMATION
Move in ready 2 Huge bedroom, 1 and a half bath condo in Concord! Nice neutral paint and flooring throughout to add your personal touches to! First floor offers the living room with built in bookshelves, half bath, eat in kitchen with dining room. Sliders lead to your backyard space that is fenced for privacy. Upstairs you will find the master bedroom with huge walk in closet and built in vanity for a dressing area, custom designed full bath and extra large secondary bedroom with 2 closets. This could potentially be divided to make this condo a 3 bedroom. Downstairs you will find the family room with fireplace and laundry room with extra storage space. A one car attached garage has space for storage and door to the backyard. Close to major highways and all the conveniences of Concord! Located in Riverside LSD. Great low maintenance living! Not much left to do besides move in!
$649,900
8127 Butler Hill Concord, OH 44077
- Type:
- Single Family
- Sq.Ft.:
- 3,213
- Status:
- Active
- Beds:
- 4
- Lot size:
- 0.55 Acres
- Year built:
- 2009
- Baths:
- 4.00
- MLS#:
- 5026570
ADDITIONAL INFORMATION
Welcome to your dream home! Don't miss out on this stunning 4 bedroom, 3.5 bath colonial nestled in a picturesque cul-de-sac in Concord. Boasting spacious rooms throughout, this home offers luxury, comfort, and convenience at every turn. As you step into the inviting foyer, you're greeted by an adjacent office and a formal, family-sized dining room featuring elegant molding and a tray ceiling, setting the stage for memorable gatherings. The expansive kitchen features plenty of cabinets, granite countertops, a walk-in pantry, and a large breakfast area for a big table. The oversized living room is centered by a stone wood-burning fireplace. There is a screened-in porch off the living room for your indoor/outdoor relaxation and entertainment. The first floor also features a convenient mudroom off the garage entry, complete with a built-in drop zone, half bath, and a well-appointed laundry room. Upstairs, discover four large bedrooms and three full baths, including a master retreat that exudes relaxation and sophistication. The primary bedroom boasts an ensuite bath with a soaking tub, shower, double vanities, a water closet, and a spacious walk-in closet. Additionally, a bonus room can serve as a playroom, office, or fifth bedroom, adding versatility to the floor plan. Outside, the backyard is a true oasis, featuring an expansive custom brick patio, a fire pit perfect for cozy evenings, and beautifully landscaped beds that enhance outdoor living. Situated in the esteemed Mountainside Farms subdivision atop a ridge with Lake Erie views in the distance, this home is surrounded by scenic wooded areas, providing a serene and picturesque setting. Enjoy the convenience of being just 5 minutes from I-90 & SR44, and close to amenities such as Little Mountain Country Club, Quail Hollow Golf Course, hospitals, shopping, and restaurants. Don't miss your chance to own this exceptional home offering the perfect blend of luxury, comfort, and convenience.
Open House:
Monday, 5/6 8:00-7:30PM
- Type:
- Single Family
- Sq.Ft.:
- n/a
- Status:
- Active
- Beds:
- 3
- Lot size:
- 0.19 Acres
- Year built:
- 2022
- Baths:
- 3.00
- MLS#:
- 5025502
- Subdivision:
- Encore Estates At Heisley Park
ADDITIONAL INFORMATION
Welcome to your dream home! This property features a stunning center island in the kitchen, perfect for cooking . The kitchen also boasts a nice backsplash that adds a touch of elegance. The master bedroom includes a walk-in closet for all your storage needs. Other rooms offer flexible living space to suit your needs. The primary bathroom features double sinks and good under sink storage. Step outside to enjoy the fenced-in backyard with a peaceful sitting area. The interior has been freshly painted and new flooring is found throughout the home. Don't miss out on this incredible opportunity to make this house your own!
$269,900
12250 Huntoon Road Concord, OH 44077
- Type:
- Single Family
- Sq.Ft.:
- n/a
- Status:
- Active
- Beds:
- 3
- Lot size:
- 1 Acres
- Year built:
- 1973
- Baths:
- 2.00
- MLS#:
- 5024863
- Subdivision:
- Original Concord Township 01
ADDITIONAL INFORMATION
Welcome home to this lovely split level home in Concord Township sitting on 1 acre of land updated with three bedrooms and two FULL bathrooms! Open Kitchen with a large eat in area, spacious living room with a large picture window- Lower walk out level features a family room with wood burner, access to the two car attached garage as well as sliding doors that lead out to a patio overlooking this beautiful lot. Outdoor space features a deck off of the kitchen sliders which is the perfect space for all of your outdoor needs including entertaining or just relaxing while soaking up all nature has to offer. Home is located just over 3 miles from Metroparks Hidden Lake, parks, and many convenient amenities. Nothing here, but to move in, freshly painted, new flooring throughout and updated restrooms. Funds will be escrowed by seller for septic replacement. Schedule your tour today!
- Type:
- Single Family
- Sq.Ft.:
- 1,631
- Status:
- Active
- Beds:
- 3
- Lot size:
- 0.38 Acres
- Year built:
- 1959
- Baths:
- 2.00
- MLS#:
- 5024691
- Subdivision:
- The Virginia Drive Sub
ADDITIONAL INFORMATION
One floor living at its finest. A reflection of your lifestyle, that's how you'll feel when you step into this spacious ranch home. This 3 Bedroom 1.5 bath home sits on a 0.38 acre lot across from the Grand River. Spacious living room leads to the great room which features a grand stone (gas) fireplace, tons of natural light, and vaulted ceilings. The great room flows into the dining area, great for entertaining family and friends. The great room, dining, and kitchen provide an open concept. Kitchen with island and plenty of cabinets and countertop space. The three bedrooms all have hardwood floors and share a full bathroom. There is access to the half bath from the master bedroom, this was a full bath at one time and can be converted back to a full bath. There is a full unfinished basement with tons of storage and endless possibilities for being finished. Retreat outside to find an inviting front porch and a backyard with beautiful landscaping and a paver patio. There is a two car attached garage that is extra deep for storage, a shed, and a whole house Generac generator. This home has been well maintained throughout the years! A great place to call home.
- Type:
- Single Family
- Sq.Ft.:
- 3,956
- Status:
- Active
- Beds:
- 5
- Lot size:
- 2.86 Acres
- Year built:
- 2001
- Baths:
- 5.00
- MLS#:
- 5024535
- Subdivision:
- Stanford Spgs Sub
ADDITIONAL INFORMATION
Welcome to a rare opportunity to own almost 3 acres within Concord Township with a creek view that offers a true main floor In-Law Suite with it's own separate entrance! This home has been decked out with a heated 3 car garage, blooming landscape, a custom paver patio, deck with pergola, irrigation, uplighting that highlights the trees, landscape and home, along with a fire pit and gorgeous gas lanterns. The main floor offers a bedroom, living room, full bathroom, full kitchen and small dining area on the main level for an in-law or teen suite. Connected by the laundry area the main part of the homes 1st floor has a beautiful kitchen with a center island, granite counters, light filled morning room, living room and formal dinning with hardwood floors, half bath as well as a private office with surround sound wired throughout. Refrigerator has a built in K-Cup coffee maker! Upstairs you will find the spacious primary bedroom with a 5 pc bath ensuite, walk in closet, 2 additional bedrooms with custom closets, shared full bathroom and a 4th bedroom built into custom closet built throughout that can be converted back to another bedroom if desired. Lower level is partially finished with a living area, wet bar, built ins and pool table (which will convey with the home), additional room, half bath and a work shop within the large unfinished portion. Schedule your private viewing to see if this opportunity is the fit you have been waiting for!
Open House:
Saturday, 5/11 12:00-2:00PM
- Type:
- Single Family
- Sq.Ft.:
- 1,421
- Status:
- Active
- Beds:
- 3
- Lot size:
- 0.15 Acres
- Year built:
- 2024
- Baths:
- 2.00
- MLS#:
- 5024532
- Subdivision:
- McKinley Crossing
ADDITIONAL INFORMATION
This open-concept ranch home is made to fit how you live. The gourmet kitchen, dinette, and family room flow together effortlessly. Through a recessed opening, find a luxurious owner's bedroom with a double bowl vanity, oversized shower and a walk-in closet. Two more bedrooms sit in a separate wing. Add a covered porch brings the outside in for extra living space. Call our Model Home to set up a personalized tour today! Pictures for illustration only. To be built.
Open House:
Saturday, 5/11 12:00-2:00PM
- Type:
- Single Family
- Sq.Ft.:
- 2,023
- Status:
- Active
- Beds:
- 3
- Lot size:
- 0.2 Acres
- Year built:
- 2024
- Baths:
- 2.00
- MLS#:
- 5024531
- Subdivision:
- McKinley Crossing
ADDITIONAL INFORMATION
Enter through the foyer, where two spacious bedrooms and a full bath are found to your left. The great rooms vaulted ceiling opens to the dining area and flows into the gourmet kitchen with a breakfast bar. Off the 2-car garage, a mud room helps control clutter. Your luxurious owner's suite includes a double vanity bath and walk-in closet. Perfect home for main level living Plus the living space of a great finished basement! . Call our Model Home to set up a personalized tour today! Pictures for illustration only. To be built.
- Type:
- Condo
- Sq.Ft.:
- 1,710
- Status:
- Active
- Beds:
- 4
- Lot size:
- 0.43 Acres
- Year built:
- 1989
- Baths:
- 2.00
- MLS#:
- 5023037
- Subdivision:
- Lockwood Ridge Condo
ADDITIONAL INFORMATION
Welcome to this unique and spacious end unit condo in Lockwood Ridge. Not your typical Lockwood Ridge condo, this unit has the ability to live on one floor, almost like a ranch condo. With four bedrooms, two full baths this one and half story condo offers flexibility with 2 bedrooms and laundry on the main floor. An open concept floor plan greets you as you enter the home in the great room that boasts vaulted ceilings, views into the kitchen, upstairs loft and winding staircase. The first floor offers beautiful laminate flooring throughout the great room and kitchen. The kitchen also has granite tops, stainless steel appliances, a large island and convenient dining area for your kitchen table. The large main bedroom has an ensuite and walk-in closet. The first floor laundry is easily accessible from the kitchen and garage. Upstairs, enjoy an open loft which can be used as an office, playroom, game room or used as additional living space with access from the garage as well. The additional two bedrooms can be found on the second floor along with a large attic access for additional storage. The loft and attic can also be accessed through the 2 car attached garage. All appliances are included and the furnace and hot water tank were replaced in 2021. Deck access with privacy off the great room allows for outdoor entertaining. Great location with limited traffic and great views of the landscape.
- Type:
- Condo
- Sq.Ft.:
- 1,700
- Status:
- Active
- Beds:
- 2
- Year built:
- 2023
- Baths:
- 2.00
- MLS#:
- 5024247
- Subdivision:
- Hygrove Villas Condo
ADDITIONAL INFORMATION
Brand new construction located in Quail Hollow's newest condominium development in the heart of Concord. Two bedroom, two full bathroom ranch offering a master en-suite with a custom tile shower and two double bowl sinks with granite tops. LVT flooring throughout. Master bath includes ceramic tile flooring. Spacious open concept kitchen and living room. Kitchen has plywood box cabinets with soft closers on all doors and drawers, granite countertops and stainless steel appliances. Undermount sinks in bathrooms and kitchen. Beautiful covered concrete patio out back. Home will be complete and ready to move into in 30 days. Don't miss this fabulous opportunity!
- Type:
- Single Family
- Sq.Ft.:
- 3,642
- Status:
- Active
- Beds:
- 4
- Lot size:
- 3.79 Acres
- Year built:
- 1968
- Baths:
- 2.00
- MLS#:
- 5024190
- Subdivision:
- Leroy Township
ADDITIONAL INFORMATION
Nestled on almost 4 acres of wooded land with a tranquil creek, this expansive split-level home boasts a secluded ambiance, accessed via a lengthy driveway spanning approximately 800 feet. Inside, discover a cozy eat-in kitchen equipped with all appliances, alongside a spacious living room, family room with a wood burner, sunroom, 4 bedrooms, and 2 full baths. Enjoy outdoor living on the deck. 2-car garage is attached. With over 2,200 square feet of living space, plus a basement and storage area, this home offers ample room to grow. The sizable lot, extending 1655 feet deep, provides a serene backdrop for privacy, complemented by a convenient circular driveway.
- Type:
- Single Family
- Sq.Ft.:
- 814
- Status:
- Active
- Beds:
- 2
- Lot size:
- 1.15 Acres
- Year built:
- 1952
- Baths:
- 1.00
- MLS#:
- 5023739
- Subdivision:
- Concord Township 04
ADDITIONAL INFORMATION
- Type:
- Single Family
- Sq.Ft.:
- 1,149
- Status:
- Active
- Beds:
- 3
- Lot size:
- 0.29 Acres
- Year built:
- 1957
- Baths:
- 2.00
- MLS#:
- 5022863
ADDITIONAL INFORMATION
Perfect Location! Close to shopping and all amenities! Immaculate 3 bedroom, 2 full bath Ranch with ton's of updates! Large living room with hardwood floorlike LVT and stone fireplace. Beautiful updated kitchen with plenty of open modern concept cabinetry and all appliances stay! Spacious main suite bedroom with full private bath newly finished with paint and new commode. Large finished recreation room with 2nd stone fireplace and walk out access through the garage. Newer , flooring and paint throughout! $19,000 in newer windows! (With Warranty) New garage door (2021) and new roof (2021). Backyard features a nice covered patio that overlooks a spacious fenced in large backyard and firepit. 1 year Home Warranty included with purchase!
- Type:
- Single Family
- Sq.Ft.:
- 3,300
- Status:
- Active
- Beds:
- 5
- Lot size:
- 0.86 Acres
- Year built:
- 1910
- Baths:
- 4.00
- MLS#:
- 5021962
- Subdivision:
- Painesville Tr 1 Prcl 11a-22
ADDITIONAL INFORMATION
This beauty was totally renovated 2yrs ago. It currently needs light handyman repairs but is a must see! It would make a wonderful owner occupied home, or an Airbnb with close proximity to Mentor Headlands Beach & the Black River for fishing, boating & other activities. What an Amazing opportunity, as this home could also be converted into a multi-family investment property or a group/boarding home w/ separate entrances. Seller is willing to sell the home as is, or will build a custom 2+ car garage & deck, contact Listing Agent to discuss options. There are 2 huge Master suites, one is located on the 1st level with a stunning Master bath & walk-in closet, there is another Master Suite on the 2nd level with a bath & walk-in closet as well. The home features an open concept design, as the kitchen is open to the dining & a gorgeous living room w/luxury flooring thru out & a cozy fireplace. The kitchen is a chef's dream w/white cabinets, SS appliances & a breakfast bar. The 1st floor also has an addt'l room which could be another 1st floor bdrm, an office or den. The upstairs features 2 addt'l bdrms & another bathroom. The upper level has a bonus room which could be used as an office, media room, playroom or, a 2nd kitchen could be added here. The layout would be great for multi-generational living. There is an unfinished WALKOUT basement that can add addt'l 1,000+ sq ft, & attic in this home. This home sits on almost an acre! Contact me for your private showing today! *Seller financing or creative options may be available.
- Type:
- Single Family
- Sq.Ft.:
- 2,256
- Status:
- Active
- Beds:
- 4
- Lot size:
- 0.48 Acres
- Year built:
- 1890
- Baths:
- 2.00
- MLS#:
- 5022233
- Subdivision:
- Mathews & Marshall Sub
ADDITIONAL INFORMATION
Century home with tons of potential, being sold "as is" This 4 bedroom 2 full bath home boasts over 2,200 square feet. Upstairs features all four bedrooms and a full bath. All bedrooms are carpeted and have dentil crown molding. Bring your finishing touches to the first floor living area. The first floor also features a laundry room, a full bathroom, and a sun room / three season room. There is a two car detached garage and sits on a 0.46 acre lot. This home is being sold "as is".

The data relating to real estate for sale on this website comes in part from the Internet Data Exchange program of Yes MLS. Real estate listings held by brokerage firms other than the owner of this site are marked with the Internet Data Exchange logo and detailed information about them includes the name of the listing broker(s). IDX information is provided exclusively for consumers' personal, non-commercial use and may not be used for any purpose other than to identify prospective properties consumers may be interested in purchasing. Information deemed reliable but not guaranteed. Copyright © 2024 Yes MLS. All rights reserved.
Painesville Real Estate
The median home value in Painesville, OH is $129,000. This is lower than the county median home value of $150,000. The national median home value is $219,700. The average price of homes sold in Painesville, OH is $129,000. Approximately 46.82% of Painesville homes are owned, compared to 43.46% rented, while 9.72% are vacant. Painesville real estate listings include condos, townhomes, and single family homes for sale. Commercial properties are also available. If you see a property you’re interested in, contact a Painesville real estate agent to arrange a tour today!
Painesville, Ohio 44077 has a population of 19,843. Painesville 44077 is more family-centric than the surrounding county with 29.74% of the households containing married families with children. The county average for households married with children is 27.95%.
The median household income in Painesville, Ohio 44077 is $45,806. The median household income for the surrounding county is $61,137 compared to the national median of $57,652. The median age of people living in Painesville 44077 is 32 years.
Painesville Weather
The average high temperature in July is 81 degrees, with an average low temperature in January of 20.4 degrees. The average rainfall is approximately 40.8 inches per year, with 35.9 inches of snow per year.
